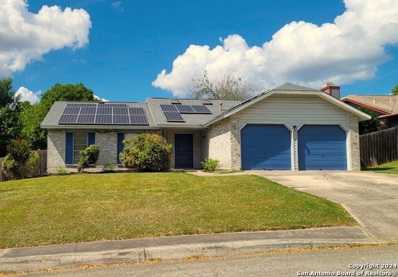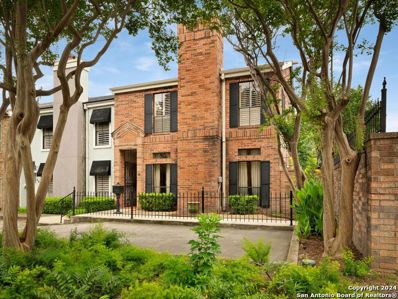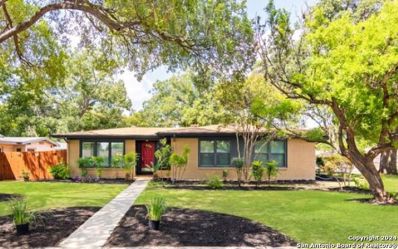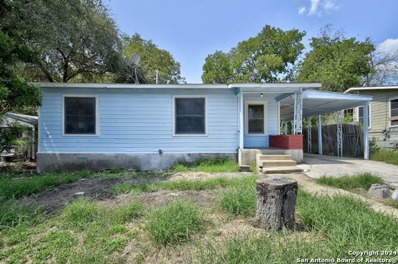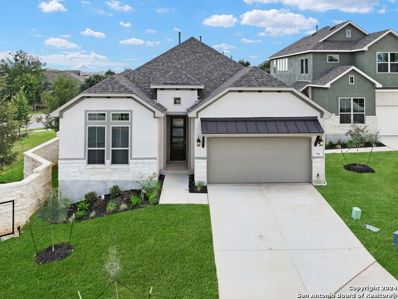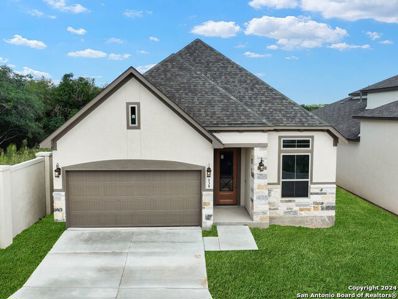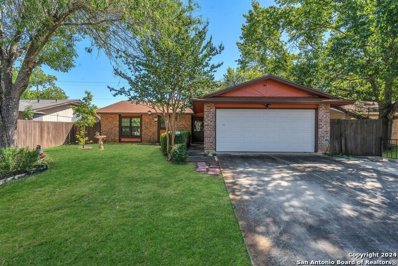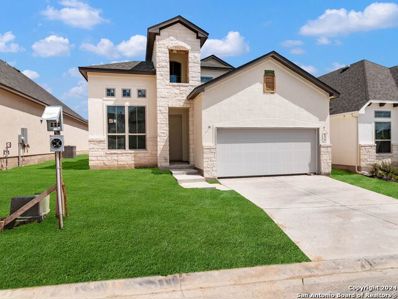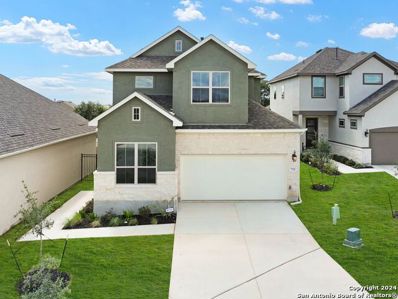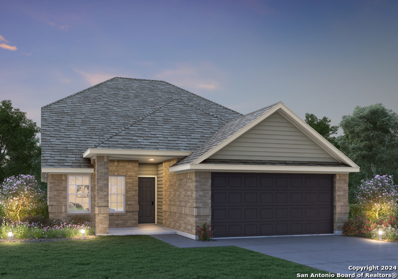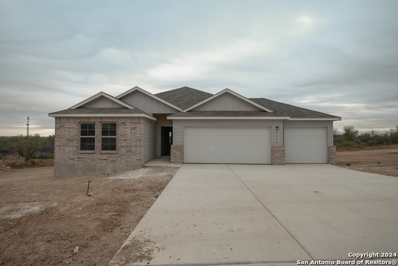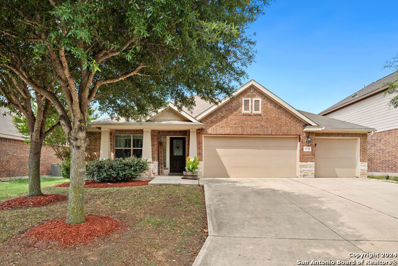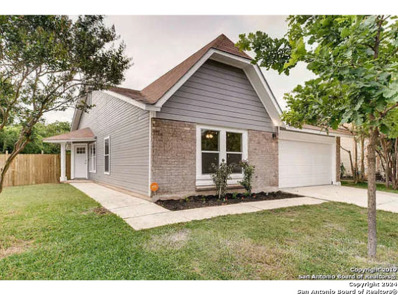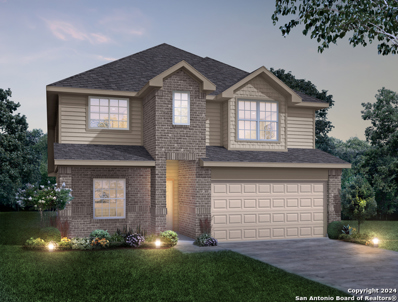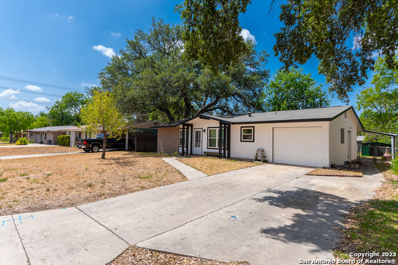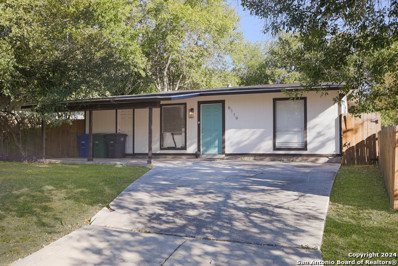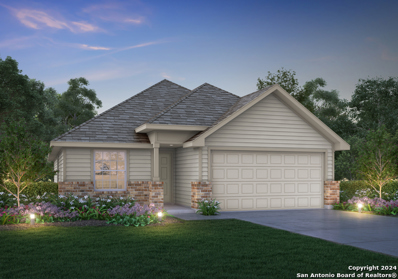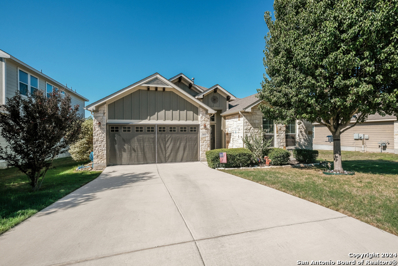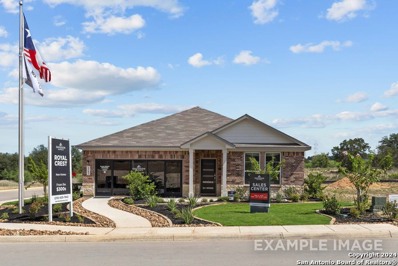San Antonio TX Homes for Sale
- Type:
- Single Family
- Sq.Ft.:
- 1,578
- Status:
- Active
- Beds:
- 4
- Lot size:
- 0.17 Acres
- Year built:
- 1983
- Baths:
- 2.00
- MLS#:
- 1812714
- Subdivision:
- Raintree
ADDITIONAL INFORMATION
Welcome to your dream home! This beautiful single-family residence is perfectly situated in an established, quiet neighborhood just minutes from I-35 and 1604, providing easy access to all that San Antonio has to offer. Nestled on a spacious corner lot surrounded by mature trees, this property boasts added privacy and ample outdoor space. Step inside to find a fresh, inviting interior with recent paint updates and minor touch-ups, ensuring it's move-in ready. Natural light floods the home through skylights, enhancing the warm ambiance throughout. The open layout is perfect for both entertaining and everyday living. Enjoy the convenience of a dual-door garage and the added benefits of energy efficiency with solar panels, making this home as sustainable as it is stylish. The kitchen comes equipped with an gas stove and modern ice maker refrigerator, ready for your culinary adventures. Don't miss your chance to own this lovely home in a serene neighborhood. Schedule your showing today and experience the perfect blend of comfort and convenience!
$749,000
526 THELMA DR San Antonio, TX 78212
- Type:
- Townhouse
- Sq.Ft.:
- 2,527
- Status:
- Active
- Beds:
- 2
- Lot size:
- 0.09 Acres
- Year built:
- 1983
- Baths:
- 3.00
- MLS#:
- 1812701
- Subdivision:
- OLMOS PARK
ADDITIONAL INFORMATION
UrbanLiving Inside410 - Welcome to sophistication and spaciousness in this exquisite Olmos Park end-unit townhome, free from homeowner's fees and ready for immediate occupancy. Step into the foyer with chandelier, transom window, and four paneled glass door. Beautiful formal living room with wood-burning fireplace, chandelier, pine wood flooring, floor-to-ceiling windows and entrance to private courtyard. The well-proportioned rooms are illuminated by natural light and are graced with woodwork throughout the home. Fabulous chefs' kitchen with a 6-burner gas stove, wine chiller, marble counters, and cutout window overlooking sunroom. Great family room with recessed lighting, fireplace and opened to dining room. Upstairs is the entire master suite with a large closet used as private office, a large bedroom with a woodburning fireplace, a built-in French-style bedscape, and walk-in closet. The master bath has two sinks, separate shower from soaking tub, a private water closet, and a dressing room with built-in drawers and closet. Enjoy the convenience of a two-car rear entry garage and a small side courtyard enveloped by mature landscaping. Experience the epitome of urban living with the ease of townhome convenience in this meticulously maintained property. Walking distance to some of the best shopping in town from clothing, gifts, art, antiques to furniture. Don't miss the opportunity to enjoy this meticulously crafted residence as your own.
$430,000
451 TOPHILL RD San Antonio, TX 78209
- Type:
- Single Family
- Sq.Ft.:
- 1,715
- Status:
- Active
- Beds:
- 3
- Lot size:
- 0.21 Acres
- Year built:
- 1955
- Baths:
- 2.00
- MLS#:
- 1812699
- Subdivision:
- NORTHWOOD
ADDITIONAL INFORMATION
This beautifully updated retreat in the highly sought after Alamo Heights area code is designed for peaceful living inside and out. Enjoy lots of space and natural light in the two inviting living areas, including a cozy nook perfect for an office or entertainment space. Step outside to your covered patio, ideal for hosting gatherings or savoring quiet evenings. The private backyard, framed by mature trees, creates a tranquil space to relax and connect with nature. Upgrades include windows throughout and new walk-in shower with accessibility in 2nd bathroom. Roof and central AC are less than 5 years old. Refrigerator, washer and dryer convey. Situated in the heart of the city, you'll be just minutes from vibrant downtown San Antonio, Quarry Market, the airport, and major highways 410 and 281. Schedule a visit today!
$109,900
235 Loma Park San Antonio, TX 78228
- Type:
- Single Family
- Sq.Ft.:
- 832
- Status:
- Active
- Beds:
- 2
- Lot size:
- 0.19 Acres
- Year built:
- 1952
- Baths:
- 1.00
- MLS#:
- 1812680
- Subdivision:
- LOMA PARK
ADDITIONAL INFORMATION
Discover your dream home at 235 Loma Park Drive, San Antonio, Texas, where sophistication meets comfort in this beautifully rehabbed residence. This move-in ready gem awaits your arrival, providing a seamless transition to modern living. This home features recent updates, enhancing both style and functionality. Step into an inviting space where every detail reflects quality craftsmanship. From the sleek, updated kitchen to the fresh, contemporary finishes, this home radiates a welcoming atmosphere. The generous floor allowance offers you the flexibility to personalize your flooring choices, ensuring your new home perfectly matches your taste. Conveniently located in a desirable neighborhood, 235 Loma Park Drive is more than just a house-it's a place to create lasting memories. Whether you're a first-time buyer or looking to upgrade, this property offers unparalleled value with its recent enhancements.
$689,900
716 Pond Bluff San Antonio, TX 78231
- Type:
- Single Family
- Sq.Ft.:
- 2,364
- Status:
- Active
- Beds:
- 3
- Lot size:
- 0.17 Acres
- Year built:
- 2024
- Baths:
- 3.00
- MLS#:
- 1812678
- Subdivision:
- POND HILL GARDEN VILLAS LTD
ADDITIONAL INFORMATION
Nestled in the highly sought-after Pond Hill Garden Villas, this home offers a premium living experience just moments from the Shavano Park Tennis Courts and scenic walking trails. With an expansive single-story floor plan featuring 3 bedrooms and 2 bathrooms, it is thoughtfully designed for both comfort and functionality. The primary suite stands out with its luxurious spa shower upgrade and spacious walk-in closet, offering both elegance and ample storage. Every detail of this home reflects quality craftsmanship, from the sophisticated flooring to the high-end countertops and stylish bath tiles, elevating its appeal and value. Ideally located with convenient access to I-10 and 1604, and close to exceptional shopping and dining options, this home perfectly balances accessibility with peaceful living. Don't miss the opportunity to join this vibrant community.
$649,900
538 Pond Bluff San Antonio, TX 78231
- Type:
- Single Family
- Sq.Ft.:
- 1,919
- Status:
- Active
- Beds:
- 3
- Lot size:
- 0.17 Acres
- Year built:
- 2024
- Baths:
- 2.00
- MLS#:
- 1812677
- Subdivision:
- POND HILL GARDEN VILLAS LTD
ADDITIONAL INFORMATION
Introducing an elegant, single-story home that blends luxury and practicality with precision. Nestled in the coveted Pond Hill Garden Villas, this residence offers a premium living experience, just moments from the Shavano Park Tennis Courts and scenic walking trails. The spacious layout includes 3 bedrooms, 2 bathrooms, and a dedicated study, thoughtfully designed for comfort and ease of living. The primary suite stands out with its luxurious Spa Shower upgrade and an expansive walk-in closet, offering both sophistication and generous storage. Homebuyers will appreciate the carefully chosen high-end finishes throughout, including refined flooring, premium countertops, and stylish bath tiles that elevate the home's overall appeal and value. Please note that the photos provided are representative of the floor plan and may feature different colors and finishes than the actual property. With convenient access to I-10 and 1604, as well as close proximity to excellent shopping and dining, this home offers both accessibility and a serene lifestyle. Don't miss the chance to become part of this vibrant community.
- Type:
- Single Family
- Sq.Ft.:
- 1,309
- Status:
- Active
- Beds:
- 3
- Lot size:
- 0.15 Acres
- Year built:
- 1980
- Baths:
- 2.00
- MLS#:
- 1812675
- Subdivision:
- OXBOW
ADDITIONAL INFORMATION
This charming one-story home, located in an established neighborhood, offers 3 bedrooms and 2 full baths. The living room features a cozy brick fireplace, while the kitchen provides plenty of cabinet space and an adjacent dining area. The covered patio with mature trees creates a peaceful setting, complete with a hot tub and ample space for a pool, play area, or pets. Perfect for comfortable living and entertaining. Home needs some updating and is priced accordingly.
$749,900
534 Pond Bluff San Antonio, TX 78231
- Type:
- Single Family
- Sq.Ft.:
- 2,696
- Status:
- Active
- Beds:
- 3
- Lot size:
- 0.12 Acres
- Year built:
- 2024
- Baths:
- 4.00
- MLS#:
- 1812673
- Subdivision:
- POND HILL GARDEN VILLAS LTD
ADDITIONAL INFORMATION
Experience the pinnacle of contemporary living at Pond Hill Garden Villas, a prestigious community ideally situated near the Shavano Park Tennis Courts and scenic walking trails. This thoughtfully designed two-story home offers 3 bedrooms, 3.5 bathrooms, a dedicated study, and a loft, providing flexible spaces that combine elegance with comfort. The primary suite serves as a tranquil retreat, complete with an upgraded Luxury Spa Shower and a generously sized walk-in closet, creating a spa-like atmosphere and ample storage. Throughout the home, high-end upgrades such as premium flooring, stylish countertops, and designer bath tiles elevate each room with a touch of luxury. For added convenience, multiple Cat6 and RG6 outlets ensure seamless connectivity and entertainment. With easy access to I-10 and 1604, and close proximity to top shopping and dining destinations, this home offers both luxury and convenience in a prime location.
$699,900
712 Pond Bluff San Antonio, TX 78231
- Type:
- Single Family
- Sq.Ft.:
- 2,460
- Status:
- Active
- Beds:
- 3
- Lot size:
- 0.12 Acres
- Year built:
- 2024
- Baths:
- 4.00
- MLS#:
- 1812672
- Subdivision:
- POND HILL GARDEN VILLAS LTD
ADDITIONAL INFORMATION
Located in the highly desirable Pond Hill Garden Villas, this home offers a premium living experience just minutes from the Shavano Park Tennis Courts and scenic walking trails. The spacious two-story layout features 3 bedrooms, 3.5 baths, a study, and a loft. The primary bath includes a luxurious spa shower upgrade and an oversized walk-in closet. The home boasts numerous upgrades throughout, including premium flooring, countertops, bath tiles, and multiple Cat6 and RG6 outlets for enhanced connectivity. Every detail showcases quality craftsmanship, from the elegant flooring to the high-end countertops and stylish bathroom finishes, adding both appeal and value. With easy access to I-10 and 1604, and proximity to excellent shopping and dining, this home offers the perfect blend of convenience and tranquility. Don't miss the chance to be part of this vibrant community.
$319,080
13911 Pinkston San Antonio, TX 78252
- Type:
- Single Family
- Sq.Ft.:
- 2,356
- Status:
- Active
- Beds:
- 4
- Lot size:
- 5,625 Acres
- Year built:
- 2024
- Baths:
- 3.00
- MLS#:
- 1812669
- Subdivision:
- Cinco Lakes
ADDITIONAL INFORMATION
Love where you live in Cinco Lakes in San Antonio, TX! Conveniently located off Loop 1604 and Highway 90, Cinco Lakes makes commuting to Randolph Air Force Base or Downtown San Antonio a breeze! The Cortona floor plan is a spacious 1.5 story home, featuring 4 bedrooms (3 down, 1 up), 3 baths, game room, and a 2-car garage. With a large kitchen island overlooking the expansive dining and family rooms, you'll love entertaining in this home! The gourmet kitchen is sure to please with 42" cabinets, granite countertops, and stainless-steel appliances! Retreat to the first-floor Owner's Suite featuring double sinks, a sizable shower, and a walk-in closet. Upstairs features a game room and a bedroom with full bath! Enjoy the great outdoors with a sprinkler system and a patio! Don't miss your opportunity to call Cinco Lakes home, schedule a visit today! *Photos are a representation of the floor plan. Options and interior selections will vary.*
$364,990
12310 Flatiron Way San Antonio, TX
- Type:
- Single Family
- Sq.Ft.:
- 1,636
- Status:
- Active
- Beds:
- 3
- Lot size:
- 0.5 Acres
- Year built:
- 2024
- Baths:
- 2.00
- MLS#:
- 1812656
- Subdivision:
- Summer Hills
ADDITIONAL INFORMATION
*** ESTIMATED COMPLETION DATE DEC 2024*** Welcome to this charming 3-bedroom, 2-bathroom house located at 12310 Flatiron Way in Atascosa, TX 78002. This immaculate property is perfect for those seeking a cozy and modern abode in a welcoming community. Situated on a spacious lot, this newly constructed home by M/I Homes offers a seamless blend of comfort and style. Boasting a single-story layout, the property spans approximately 1,636 square feet, providing ample space for relaxation and entertaining.
- Type:
- Single Family
- Sq.Ft.:
- 1,989
- Status:
- Active
- Beds:
- 4
- Lot size:
- 0.17 Acres
- Year built:
- 2012
- Baths:
- 2.00
- MLS#:
- 1812650
- Subdivision:
- KALLISON RANCH
ADDITIONAL INFORMATION
This meticulously maintained 1-story home offers the perfect blend of comfort and style. Featuring 4 bedrooms, 2 full baths, and a spacious 3-car garage, this home is ideal for growing families or those seeking ample living space. Inside, you'll find a formal dining room with elegant wood floors that could easily be converted into a home office or flex space. The kitchen boasts granite countertops, gas cooking, and stainless steel appliances. The master suite is a true retreat with dual vanities, a separate tub and shower, and a walk-in closet. Outside, enjoy the beautiful weather on your custom deck with a pergola. The backyard features a cozy fire pit with gas hookup, perfect for entertaining guests. This community offers residents exclusive access to a stocked fish pond, swimming pool, and park. Don't miss this opportunity to make this stunning home your own!
- Type:
- Single Family
- Sq.Ft.:
- 2,081
- Status:
- Active
- Beds:
- 4
- Lot size:
- 0.17 Acres
- Year built:
- 1984
- Baths:
- 2.00
- MLS#:
- 1812646
- Subdivision:
- COUNTRY VIEW
ADDITIONAL INFORMATION
Move-In Ready, Stunning Modern Home with Smart Features! This beautiful 4-bedroom home boasts an open floor plan, with recessed LED lighting, sleek Quartz countertops, and meticulous modern finishes throughout. Whether you're entertaining or relaxing, this home offers thoughtful design elements that make living here a delight. Move-in ready and perfectly situated just minutes from the Medical Center and the La Cantera area, you'll enjoy easy access to shopping, dining, and entertainment. Don't miss your chance to own this one-of-a-kind property!"
$369,966
7619 Jacksboro San Antonio, TX 78252
- Type:
- Single Family
- Sq.Ft.:
- 2,726
- Status:
- Active
- Beds:
- 4
- Lot size:
- 11,541 Acres
- Year built:
- 2024
- Baths:
- 4.00
- MLS#:
- 1812633
- Subdivision:
- Cinco Lakes
ADDITIONAL INFORMATION
Love where you live in Cinco Lakes in San Antonio, TX! Conveniently located off Loop 1604 and Highway 90, Cinco Lakes makes commuting to Randolph Air Force Base or Downtown San Antonio a breeze! The Lazio floor plan is a spacious 2-story home with 4 bedrooms, 3.5 bathrooms, flex space, game room, and a 2-car garage. This home has it all, including vinyl plank flooring throughout the common areas! The gourmet kitchen is sure to please with 42-inch cabinets, granite countertops, and stainless-steel appliances. Retreat to the first-floor Owner's Suite featuring a sizable shower, walk-in closet, and a tray ceiling for some dramatic flair. Secondary bedrooms have walk-in closets, too! Enjoy the great outdoors with a covered patio! Don't miss your opportunity to call Cinco Lakes home, schedule a visit today!
- Type:
- Single Family
- Sq.Ft.:
- 1,274
- Status:
- Active
- Beds:
- 3
- Lot size:
- 0.18 Acres
- Year built:
- 1962
- Baths:
- 2.00
- MLS#:
- 1812632
- Subdivision:
- NORTH EAST PARK
ADDITIONAL INFORMATION
SELLER WILLING TO DO OWNER- FINANCE WITH AT LEAST 15% DOWN, 7% INTEREST RATE. HOME HAS HAD A LOT OF UPDATING INCLUDING FLOORS, PAINT, KITCHEN AND MORE. UPDATED KITCHEN WITH STAINLESS STEEL APPLIANCES, UPDATED COUNTER TOPS AND LOTS OF CABINETS. **** BIG LIVING AREA HAS BATHROOM OFF IT AND COULD BE CONVERTED TO A LARGE PRIMARY WITH ITS OWN BATHROOM. ***** ALL 3 BEDROOMS ARE GOOD SIZE FOR THE SIZE OF THE HOME. BIG FAMILY ROOM WITH UPDATED FLOORING OPENS KITCHEN AND MAKES A GREAT ENTERTAINMENT AREA. UPDATED WATER-RESISTANT VINYL FLOORING LOOKS LIKE WOOD BUT EVEN BETTER! NO HOA TO DEAL WITH. ATTACHED GARAGE ALSO. EASY ACCESS TO LOOP 410 AND CLOSE TO THE AIRPORT, FORT SAM, BAMC AND RANDOLPH. ONLY MINUTES TO DOWNTOWN OR EVEN NEW BRAUNFELS.
- Type:
- Single Family
- Sq.Ft.:
- 992
- Status:
- Active
- Beds:
- 3
- Lot size:
- 0.16 Acres
- Year built:
- 1971
- Baths:
- 1.00
- MLS#:
- 1812628
- Subdivision:
- LACKLAND CITY A 1 SS/SW
ADDITIONAL INFORMATION
Welcome to this beautifully renovated 3-bedroom, 1-bath home, offering the perfect blend of modern updates and classic charm! Step inside to find a bright, open living space with updated flooring and fresh paint throughout. The kitchen has been thoughtfully upgraded with sleek countertops, stylish cabinetry, and stainless steel appliances, making meal prep a breeze Located minutes away from Lackland AFB, Sea World , and Toyota Plant. Don't miss the opportunity to make this stunning home yours!
$307,084
7618 Jacksboro San Antonio, TX 78252
- Type:
- Single Family
- Sq.Ft.:
- 1,721
- Status:
- Active
- Beds:
- 4
- Lot size:
- 7,575 Acres
- Year built:
- 2024
- Baths:
- 3.00
- MLS#:
- 1812619
- Subdivision:
- Cinco Lakes
ADDITIONAL INFORMATION
Love where you live in Cinco Lakes in San Antonio, TX! Conveniently located off Loop 1604 and Highway 90, Cinco Lakes makes commuting to Randolph Air Force Base or Downtown San Antonio a breeze! The Ravenna floor plan is a charming 1-story home with 4 bedrooms, 3 baths, and 2-car garage. This home has it all, including vinyl plank flooring throughout the common areas! The gourmet kitchen is sure to please with 42" cabinetry, granite countertops, stainless steel appliances, and a peninsula overlooking the family room. Retreat to the Owner's Suite featuring granite countertops, a sizable shower, and a walk-in closet. Enjoy the great outdoors with a sprinkler system and a covered patio! Don't miss your opportunity to call Cinco Lakes home, schedule a visit today!
- Type:
- Single Family
- Sq.Ft.:
- 3,312
- Status:
- Active
- Beds:
- 4
- Lot size:
- 0.23 Acres
- Year built:
- 2021
- Baths:
- 4.00
- MLS#:
- 1812594
- Subdivision:
- CIBOLO CANYONS/MONTEVERDE
ADDITIONAL INFORMATION
*Seller's offering a 10k incentive to help with closing costs or other expenses** Step into a world of elegance and comfort in this exquisite 4-bedroom, 3.5-bathroom residence that combines luxury, functionality, and location. Nestled in a coveted community with commanding views of the prestigious TPC golf course, this home offers a lifestyle that's second to none. As you enter, you are greeted by soaring ceilings and a grand, open floor plan that seamlessly blends living, dining, and entertaining spaces. The gourmet kitchen, a centerpiece of this home, features top-of-the-line stainless steel appliances, custom cabinetry, quartz countertops, and a large island perfect for hosting family and friends. Adjacent to the kitchen is a spacious family room that offers ample natural light through expansive windows, showcasing the stunning golf course views. This home boasts an entertainer's dream setup. The dedicated media room is perfect for movie marathons or game days, while the generously-sized game room provides space for all kinds of fun and recreation. Whether you're hosting a pool table competition or simply lounging with loved ones, this space has endless potential. Each of the four bedrooms is thoughtfully designed, providing ample space, plush carpeting, and plenty of storage. The master suite is a true retreat, featuring a spa-like en-suite bathroom with a soaking tub, separate shower, dual vanities, and a walk-in closet. The additional 3.5 bathrooms are equally well-appointed, ensuring that every guest and family member enjoys the ultimate in comfort and luxury. Step outside to the covered patio, a serene space perfect for relaxing after a long day. With an awe-inspiring view of the lush green fairways of the TPC golf course, this is the ideal spot to sip your morning coffee or enjoy an evening glass of wine. The backyard is an oasis of tranquility, offering room to entertain outdoors year-round. No expense was spared when this home was built, with countless upgrades throughout, from the premium flooring and customized cabinets that make this home as practical as it is beautiful. The attention to detail is unparalleled. Location is everything, and this home is situated in a prime area just minutes from upscale shopping centers, trendy eateries, and entertainment options. Whether you're dining at a nearby five-star restaurant or indulging in some retail therapy, everything you need is within easy reach. Don't miss the opportunity to own this extraordinary home where luxury meets comfort and style meets convenience. It's more than a home-it's a lifestyle. Schedule your private tour today and prepare to be wowed!
- Type:
- Single Family
- Sq.Ft.:
- 2,450
- Status:
- Active
- Beds:
- 4
- Lot size:
- 0.15 Acres
- Year built:
- 1993
- Baths:
- 3.00
- MLS#:
- 1812576
- Subdivision:
- Canyon Parke UT-1
ADDITIONAL INFORMATION
Welcome to your dream home! This beautifully updated 4-bedroom, 2.5-bathroom residence is nestled in a sought-after neighborhood, offering the perfect blend of comfort and convenience. The access to 281 and 1604 makes commutes easy to any part of town. Step inside to discover a spacious living area that invites relaxation and gatherings. The layout flows seamlessly, making it perfect for entertaining or enjoying quality family time. The large master suite is a true retreat, featuring ample his-her closet space and an ensuite bathroom for added privacy. The outdoor space is a highlight, boasting a generous backyard with a stunning deck, ideal for hosting summer barbecues or cozy evenings under the stars. With plenty of room to add a pool or other entertaining features, the possibilities are endless! Don't miss this opportunity to own a unique home in a fantastic location. Schedule your showing today and make this oasis your own!
$245,000
13024 TRENT ST San Antonio, TX 78232
- Type:
- Townhouse
- Sq.Ft.:
- 1,500
- Status:
- Active
- Beds:
- 3
- Lot size:
- 0.05 Acres
- Year built:
- 1985
- Baths:
- 3.00
- MLS#:
- 1812555
- Subdivision:
- HILL COUNTRY VILLAS
ADDITIONAL INFORMATION
*JOIN US FOR AN OPEN HOUSE THIS SATURDAY AND SUNDAY, OCTOBER 12TH & 11TH, FROM 11 AM TO 2 PM*Welcome to this charming 3-bedroom, 2.5-bathroom townhome, offering 1,500 sqft of comfortable living space. This home has character and modern conveniences tucked in a small, quiet and gated community. Upon entry, you are greeted by a cute foyer, with a well-placed half bath tucked around the corner, leading into the spacious living/dining room combo that features a cozy wood-burning fireplace and built-in shelving near the dining area-perfect for added storage or decor. The kitchen is both cute and functional, with ample cabinetry, plenty of counter space, and a convenient breakfast bar that opens to the dining room for seamless hosting. Plus, the refrigerator, washer, and dryer are all included! The downstairs master suite offers a peaceful retreat with its spacious layout, en-suite bathroom, and double vanity. You'll love the separate shower, large mirrors, and abundant storage with both closets and a linen closet. The second bedroom has its own direct access to the second full bath, which can also be reached from the hallway. There's also a versatile room upstairs, perfect for a media or game room. Outside, relax on the covered patio or enjoy the extended wooden deck for outdoor gatherings. This townhome is perfect for those seeking comfort, space, and charm! Enjoy the relaxing pool and beautiful fountain inside the shaded single street community.
- Type:
- Single Family
- Sq.Ft.:
- 2,695
- Status:
- Active
- Beds:
- 3
- Lot size:
- 0.26 Acres
- Year built:
- 1960
- Baths:
- 3.00
- MLS#:
- 1790543
- Subdivision:
- CASTLE PARK
ADDITIONAL INFORMATION
This gorgeous 1.5-story home offers a striking renovation with soaring ceilings and an expansive open floor plan. The spacious living area features a show-stopping fireplace and floor-to-ceiling picture windows, offering tranquil views of the lush backyard. Multiple dining areas allow for effortless entertaining, with the formal dining room showcasing a designer light fixture and a large picture window framing a majestic oak tree. The seamless flow continues into the butler's pantry, complete with a wine refrigerator, microwave, and a stunning tile backsplash. From there, step into the designer-upgraded kitchen where no detail has been overlooked. Sleek countertops and a marble backsplash add a touch of modern elegance, making this chef's kitchen a dream come true. A second dining area, also adorned with a designer light fixture, opens to the backyard through French doors. Upstairs, the massive primary suite is a true retreat, featuring a private balcony and an exquisite chandelier. The luxurious en suite bath boasts an oversized walk-in shower and stylish modern finishes. The second bedroom is well-appointed, and the adjacent renovated bathroom offers convenience and sophistication. As an added perk, this home also comes equipped with a Culligan whole-house reverse osmosis system, ensuring top-quality water throughout. The installed solar panels provide energy efficiency and long-term savings. Additionally, the solar panels will be fully paid off at closing. This gem of a home truly has it all, don't miss your chance to own this exceptionally renovated, energy saving home!
$289,990
13906 Pinkston San Antonio, TX 78252
- Type:
- Single Family
- Sq.Ft.:
- 1,516
- Status:
- Active
- Beds:
- 3
- Lot size:
- 6,525 Acres
- Year built:
- 2024
- Baths:
- 2.00
- MLS#:
- 1812592
- Subdivision:
- Cinco Lakes
ADDITIONAL INFORMATION
Love where you live in Cinco Lakes in San Antonio, TX! Conveniently located off Loop 1604 and Highway 90, Cinco Lakes makes commuting to Randolph Air Force Base or Downtown San Antonio a breeze! The Palermo floor plan is a charming 1-story home with 3 bedrooms, 2 bathrooms, and a 2-car garage. This home has it all, including vinyl plank flooring and tray ceilings for some dramatic flair! The gourmet kitchen is open to both the dining and family rooms and features 42" cabinets, granite countertops, and stainless-steel appliances! Retreat to the Owner's Suite featuring double sinks, a sizable shower, and a walk-in closet! Enjoy the great outdoors with a covered patio and no back neighbors! Don't miss your opportunity to call Cinco Lakes home, schedule a visit today! Photos are a representation of the floor plan. Options and interior selections will vary.
- Type:
- Single Family
- Sq.Ft.:
- 1,483
- Status:
- Active
- Beds:
- 3
- Lot size:
- 0.15 Acres
- Year built:
- 2012
- Baths:
- 2.00
- MLS#:
- 1812580
- Subdivision:
- TROPHY RIDGE
ADDITIONAL INFORMATION
This 3 bed 2 bath 1 story home has it all! Open Kitchen and living space, gas cooking, Primary rm separated from the other rooms, conveniently located close to Lackland AFB and Fort Sam Houston, shopping and restaurants. Easy access to 1604/90, and 151. It offers a beautiful large deck overlooking the spacious backyard and private green space! Schedule your showing today!
- Type:
- High-rise
- Sq.Ft.:
- 688
- Status:
- Active
- Beds:
- 1
- Year built:
- 1988
- Baths:
- 1.00
- MLS#:
- 1812543
ADDITIONAL INFORMATION
Gorgeous unit! High end granite countertops in kitchen & bath w/ designer tile backsplash, stainless appliances. Beautiful Tile Floors w/ carpet only in the bedroom. Welcome to The Towers for 55 yrs and older. Enjoy a luxury lifestyle with the many amenities included in the monthly maintenance fee which includes: Valet Service-Parking your car and taking your things up to your unit, Parking Garage, HVAC is owned & serviced by the Co-Op, Cable, Wi-Fi, water, trash included. Laundry facilities on each floor at both ends, fitness w/ trainer & classes, heated pool and spa, and more
$316,990
16532 Rosemary Ridge San Antonio, TX
- Type:
- Single Family
- Sq.Ft.:
- 1,917
- Status:
- Active
- Beds:
- 3
- Lot size:
- 0.15 Acres
- Year built:
- 2024
- Baths:
- 2.00
- MLS#:
- 1812539
- Subdivision:
- HICKORY RIDGE
ADDITIONAL INFORMATION
**SShow off your style with The Daphne's open-concept floor plan where natural light floods the family room, creating the perfect space for entertaining. The kitchen boasts an inviting breakfast nook, and the primary suite offers ample space with a spacious walk-in closet. Customize The Daphne to suit your preferences with its flexible floor plan, featuring options like an optional guest retreat and extended covered patio. Please note that specific offerings may vary by location, so we encourage you to disc

San Antonio Real Estate
The median home value in San Antonio, TX is $290,000. This is higher than the county median home value of $267,600. The national median home value is $338,100. The average price of homes sold in San Antonio, TX is $290,000. Approximately 47.86% of San Antonio homes are owned, compared to 43.64% rented, while 8.51% are vacant. San Antonio real estate listings include condos, townhomes, and single family homes for sale. Commercial properties are also available. If you see a property you’re interested in, contact a San Antonio real estate agent to arrange a tour today!
San Antonio, Texas has a population of 1,434,540. San Antonio is less family-centric than the surrounding county with 29.93% of the households containing married families with children. The county average for households married with children is 32.84%.
The median household income in San Antonio, Texas is $55,084. The median household income for the surrounding county is $62,169 compared to the national median of $69,021. The median age of people living in San Antonio is 33.9 years.
San Antonio Weather
The average high temperature in July is 94.2 degrees, with an average low temperature in January of 40.5 degrees. The average rainfall is approximately 32.8 inches per year, with 0.2 inches of snow per year.
