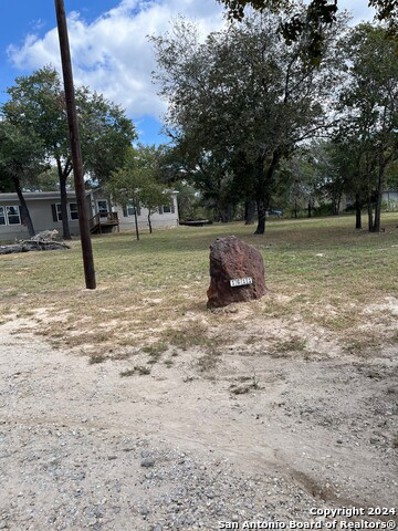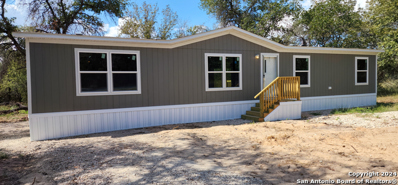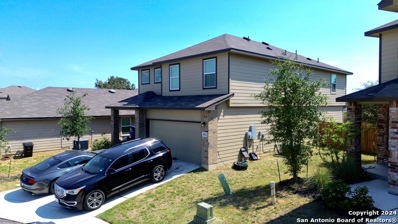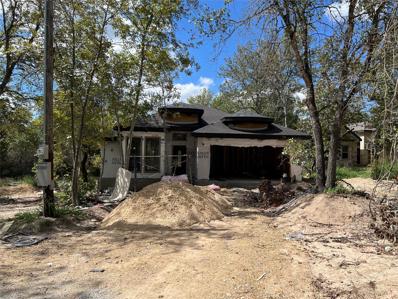San Antonio TX Homes for Sale
- Type:
- Single Family
- Sq.Ft.:
- 1,384
- Status:
- Active
- Beds:
- 3
- Lot size:
- 0.12 Acres
- Year built:
- 2021
- Baths:
- 2.00
- MLS#:
- 1813486
- Subdivision:
- LONESOME DOVE
ADDITIONAL INFORMATION
Check out this stunning, newly built rental home in San Antonio, TX! It boasts an attached garage, a cozy covered patio, and a fenced backyard perfect for outdoor relaxation. Step inside to a bright and spacious living room with soaring ceilings and stylish wood-look flooring that seamlessly connects to the sleek eat-in kitchen. Equipped with modern appliances, a floating island, and chic white and gray countertops, this kitchen is a dream for any home cook. The master suite is a true retreat with high ceilings, plush carpeting, two large windows, a walk-in closet, and a private en-suite bathroom. The additional bedrooms are generously sized, each with reach-in closets, and share a well-appointed second bathroom. Located in the Lonesome Dove subdivision, this 3-bed, 2-bath gem won't last long! Special Financing Opportunity: The seller has a relationship with a preferred lender offering competitive rates and forward commitment options. Specific terms and details are available in the Miscellaneous Documents section. Buyers are not obligated to use the preferred lender, and all financing decisions are at the buyer's discretion. Please consult with your agent for additional information.
- Type:
- Single Family
- Sq.Ft.:
- 1,560
- Status:
- Active
- Beds:
- 3
- Lot size:
- 1.02 Acres
- Year built:
- 2015
- Baths:
- 2.00
- MLS#:
- 1813011
- Subdivision:
- HICKORY HOLLOW
ADDITIONAL INFORMATION
Verify schools and room sizes if important. New survey required. Loose dog randomly walks across the lot. No HOA. Quiet neighborhood where neighbors look out for each other. Away from the city-yet not too far of a commute to work. Close proximity to 1604 and 410. All Hunter ceiling fans in home. Carport is 24X24. All furnishings, linens and dishes remain. Move right in and begin your dream life of residing in the country!
- Type:
- Single Family
- Sq.Ft.:
- 1,125
- Status:
- Active
- Beds:
- 3
- Lot size:
- 0.1 Acres
- Year built:
- 2024
- Baths:
- 2.00
- MLS#:
- 1812504
- Subdivision:
- Palo Alto Pointe
ADDITIONAL INFORMATION
The lovely RC Monaco II plan is packed with curb appeal. Enjoy your evenings on the covered front porch. This home features an open floor plan with 3 bedrooms, 2 bathrooms, a spacious living area, a remarkable eat-in kitchen fully equipped with energy-efficient appliances, and ample counter space. Learn more about this home today!
- Type:
- Single Family
- Sq.Ft.:
- 1,012
- Status:
- Active
- Beds:
- 3
- Lot size:
- 0.1 Acres
- Year built:
- 2024
- Baths:
- 2.00
- MLS#:
- 1812502
- Subdivision:
- Palo Alto Pointe
ADDITIONAL INFORMATION
Embrace the charm of the RC Carlie ll plan, a 3-bedroom, 2-bath home designed for seamless living. Its open floor plan encourages easy interactions, while the covered entry enhances curb appeal and makes a stylish entrance statement. Relax in the spacious living area and savor the inviting eat-in kitchen, complete with energy-efficient appliances. Step into your future and discover more about this remarkable home today!
- Type:
- Single Family
- Sq.Ft.:
- 1,348
- Status:
- Active
- Beds:
- 3
- Lot size:
- 0.1 Acres
- Year built:
- 2024
- Baths:
- 3.00
- MLS#:
- 1812498
- Subdivision:
- Palo Alto Pointe
ADDITIONAL INFORMATION
The charming RC Avery plan is rich with curb appeal with its welcoming covered entryway and front yard landscaping. This two-story home features 3 bedrooms, 2.5 bathrooms, and a large living room, as well as a fully equipped kitchen with ample counterspace, pantry, and laundry closet. The owners suite is on the first floor and features a spacious walk-in closet. Learn more about this home today!
- Type:
- Single Family
- Sq.Ft.:
- 1,125
- Status:
- Active
- Beds:
- 3
- Lot size:
- 0.1 Acres
- Year built:
- 2024
- Baths:
- 2.00
- MLS#:
- 1812493
- Subdivision:
- Palo Alto Pointe
ADDITIONAL INFORMATION
The lovely RC Monaco II plan is packed with curb appeal. Enjoy your evenings on the covered front porch. This home features an open floor plan with 3 bedrooms, 2 bathrooms, a spacious living area, a remarkable eat-in kitchen fully equipped with energy-efficient appliances, and ample counter space. Learn more about this home today!
- Type:
- Single Family
- Sq.Ft.:
- 1,450
- Status:
- Active
- Beds:
- 3
- Lot size:
- 0.1 Acres
- Year built:
- 2024
- Baths:
- 2.00
- MLS#:
- 1812485
- Subdivision:
- Palo Alto Pointe
ADDITIONAL INFORMATION
The appealing RC Carter plan is rich with curb appeal with its welcoming covered entryway and front yard landscaping. This home features 3 bedrooms, 2 bathrooms, a large living area, and a beautiful kitchen fully equipped with energy-efficient appliances, and a corner pantry. The master suite, located in the back of the house, features a linen closet and a roomy walk-in closet. Learn more about this home today!
- Type:
- Single Family
- Sq.Ft.:
- 1,475
- Status:
- Active
- Beds:
- 4
- Lot size:
- 1.11 Acres
- Year built:
- 2024
- Baths:
- 2.00
- MLS#:
- 1811929
- Subdivision:
- CRESTWOOD ACRES
ADDITIONAL INFORMATION
Great NEW, 4 bedroom manufactured home on just over an acre! A lot of trees surround this new home, just waiting for you to enjoy quiet evenings in your new home. A large primary suite will help you relax and your garden tub will take your relaxation to the next level. Schedule your private tour today!
- Type:
- Single Family
- Sq.Ft.:
- 1,450
- Status:
- Active
- Beds:
- 3
- Lot size:
- 0.1 Acres
- Year built:
- 2024
- Baths:
- 2.00
- MLS#:
- 1811303
- Subdivision:
- LONESOME DOVE
ADDITIONAL INFORMATION
The appealing RC Carter plan is rich with curb appeal with its welcoming covered entryway and front yard landscaping. This home features 3 bedrooms, 2 bathrooms, a large living area, and a beautiful kitchen fully equipped with energy-efficient appliances, and a corner pantry. The master suite, located in the back of the house, features a linen closet and a roomy walk-in closet. Learn more about this home today!
- Type:
- Single Family
- Sq.Ft.:
- 1,459
- Status:
- Active
- Beds:
- 3
- Lot size:
- 0.1 Acres
- Year built:
- 2024
- Baths:
- 2.00
- MLS#:
- 1811302
- Subdivision:
- LONESOME DOVE
ADDITIONAL INFORMATION
The gorgeous RC Ridgeland plan has powerful curb appeal with its charming covered front porch and welcoming front yard landscaping. This home features an open floor plan with 4 bedrooms, 2 bathrooms, a large living room and dining area, as well as a beautiful kitchen fully equipped with energy-efficient appliances, ample counter space, and roomy pantry. Learn more about this home today!
- Type:
- Single Family
- Sq.Ft.:
- 1,354
- Status:
- Active
- Beds:
- 4
- Lot size:
- 0.11 Acres
- Year built:
- 2024
- Baths:
- 2.00
- MLS#:
- 1811268
- Subdivision:
- Ruby Crossing
ADDITIONAL INFORMATION
The Denley - This brand-new floorplan features a spacious open living area with 4 full bedrooms and 2 full bathrooms. Built by Lennar homes, this product has all of the features you need to just move right in! Estimated COE Jan 2025. Photos are for illustrative purposes only.
- Type:
- Single Family
- Sq.Ft.:
- 1,216
- Status:
- Active
- Beds:
- 3
- Lot size:
- 1.04 Acres
- Year built:
- 1994
- Baths:
- 2.00
- MLS#:
- 1810933
- Subdivision:
- HICKORY HOLLOW
ADDITIONAL INFORMATION
Come experience the country living within minutes away from San Antonio, near Sandy oaks subdivision. Land offers 1.04 acres that's been cleared for you. Utilities are available. Mobile home is on site needs a little TLC. Mobile home size is 16 x 76, 3 bed, 2 bath, 1216 sqft. This is a fantastic opportunity for family or investors! Come check it out before it is gone. **NO SEPTIC ON SITE. **
- Type:
- Single Family
- Sq.Ft.:
- 2,498
- Status:
- Active
- Beds:
- 5
- Lot size:
- 0.11 Acres
- Year built:
- 2022
- Baths:
- 3.00
- MLS#:
- 1810753
- Subdivision:
- LOMESOME DOVE UNIT 1
ADDITIONAL INFORMATION
Greetings, everyone! Welcome to this magnificent 5-bedroom residence, boasting an expansive 2,498 square feet. This home features an amazing open floor plan, showcasing luxurious granite countertops, generous cabinetry, and a huge island. The main level includes a guest room, while the remaining bedrooms are situated upstairs. You'll also appreciate the vast loft area and the sizable 2-car garage. With three elegantly appointed bathrooms, two equipped with a shower and tub, one with just stand up shower. This home is truly remarkable. Conveniently located off 37 and 1604, this property is available for immediate occupancy. Come experience it today!
- Type:
- Single Family
- Sq.Ft.:
- 1,129
- Status:
- Active
- Beds:
- 3
- Lot size:
- 0.11 Acres
- Year built:
- 2024
- Baths:
- 2.00
- MLS#:
- 1810733
- Subdivision:
- Ruby Crossing
ADDITIONAL INFORMATION
The Remsen - This single-story home has a smart layout that makes good use of the space available. There is a large open family room that features a kitchen and dining area with side yard access. In the back are three bedrooms, including the owner's suite with a private bathroom and large walk-in closet. Estimated COE Jan 2025. Prices, dimensions and features may vary and are subject to change. Photos are for illustrative purposes only.
- Type:
- Single Family
- Sq.Ft.:
- 1,459
- Status:
- Active
- Beds:
- 3
- Lot size:
- 0.1 Acres
- Year built:
- 2024
- Baths:
- 2.00
- MLS#:
- 1809080
- Subdivision:
- LONESOME DOVE
ADDITIONAL INFORMATION
The gorgeous RC Ridgeland plan has powerful curb appeal with its charming covered front porch and welcoming front yard landscaping. This home features an open floor plan with 4 bedrooms, 2 bathrooms, a large living room and dining area, as well as a beautiful kitchen fully equipped with energy-efficient appliances, ample counter space, and roomy pantry. Learn more about this home today!
- Type:
- Single Family
- Sq.Ft.:
- 1,450
- Status:
- Active
- Beds:
- 3
- Lot size:
- 0.1 Acres
- Year built:
- 2024
- Baths:
- 2.00
- MLS#:
- 1809078
- Subdivision:
- LONESOME DOVE
ADDITIONAL INFORMATION
The appealing RC Carter plan is rich with curb appeal with its welcoming covered entryway and front yard landscaping. This home features 3 bedrooms, 2 bathrooms, a large living area, and a beautiful kitchen fully equipped with energy-efficient appliances, and a corner pantry. The master suite, located in the back of the house, features a linen closet and a roomy walk-in closet. Learn more about this home today!
- Type:
- Single Family
- Sq.Ft.:
- 1,952
- Status:
- Active
- Beds:
- 4
- Lot size:
- 0.11 Acres
- Year built:
- 2024
- Baths:
- 3.00
- MLS#:
- 1808922
- Subdivision:
- Ruby Crossing
ADDITIONAL INFORMATION
The Whitetail - The first floor of this two-story home shares a spacious open layout between the kitchen, dining room and family room for easy entertaining. Upstairs are three secondary bedrooms surrounding a versatile loft that serves as an additional shared living space. An owner's suite sprawls across the rear of the second floor and enjoys an en-suite bathroom and a walk-in closet. Estimated COE Jan 2025. Prices and features may vary and are subject to change. Photos are for illustrative purposes only.
- Type:
- Single Family
- Sq.Ft.:
- 1,200
- Status:
- Active
- Beds:
- 3
- Lot size:
- 0.11 Acres
- Year built:
- 2024
- Baths:
- 2.00
- MLS#:
- 1808919
- Subdivision:
- Ruby Crossing
ADDITIONAL INFORMATION
The Chappell - This single-level home opens into a shared living space between the kitchen, dining area and family room for easy entertaining. An owner's suite enjoys a private location in a rear corner of the home, complemented by an en-suite bathroom and walk-in closet. There are two secondary bedrooms at the front of the home. Estimated COE Oct 2024. Prices and features may vary and are subject to change. Photos are for illustrative purposes only.
- Type:
- Single Family
- Sq.Ft.:
- 1,216
- Status:
- Active
- Beds:
- 3
- Lot size:
- 1.03 Acres
- Year built:
- 2018
- Baths:
- 2.00
- MLS#:
- 1808796
- Subdivision:
- Hickory Hollow
ADDITIONAL INFORMATION
This beautiful home offers 3 bedrooms, 2 full bath and great layout. The home sits on 1.03 acres of land with a shed that is included. The property offers the perfect space to park your RV, Boat, and trucks with room to relax. Don't miss out and schedule a showing.
- Type:
- Single Family
- Sq.Ft.:
- 1,459
- Status:
- Active
- Beds:
- 3
- Lot size:
- 0.1 Acres
- Year built:
- 2024
- Baths:
- 2.00
- MLS#:
- 1805722
- Subdivision:
- LONESOME DOVE
ADDITIONAL INFORMATION
The gorgeous RC Ridgeland plan has powerful curb appeal with its charming covered front porch and welcoming front yard landscaping. This home features an open floor plan with 4 bedrooms, 2 bathrooms, a large living room and dining area, as well as a beautiful kitchen fully equipped with energy-efficient appliances, ample counter space, and roomy pantry. Learn more about this home today!
- Type:
- Single Family
- Sq.Ft.:
- 2,400
- Status:
- Active
- Beds:
- 4
- Lot size:
- 1.27 Acres
- Year built:
- 2014
- Baths:
- 4.00
- MLS#:
- 1803578
- Subdivision:
- HICKORY HOLLOW
ADDITIONAL INFORMATION
Welcome to Hickory Hollow, outside city limits, You will be greeted with a gorgeous remote rock/rod iron fence that opens up to a large circular drive. As you enter home through the stunning double doors you will see elegant tiled floor that flows through out the ENTIRE home. Crown molding , custom made Persiana window coverings in ALL the rooms, in kitchen you can enjoy 2 breakfast bars, granite counter tops throughout the ENTIRE kitchen, enticing back splash to compliment the counters in kitchen and bathrooms. Large laundry room with plenty of space for storage. Outdoors you will see photogenic oak trees throughout the property that provide endless shade from the Texas heat. When you walk onto the outdoor pavilion you will see a gorgeous custom-built granite/rock table for seating. This pavilion is positioned right under numerous oak trees that provides a park like setting. The detached garage is completely finished inside and can easily transform into an additional dwelling if need to. There is a 1/2 bath on side of garage. Surveillance system on property will convey. Thank you so much for your interest.
- Type:
- Single Family
- Sq.Ft.:
- 1,466
- Status:
- Active
- Beds:
- 3
- Lot size:
- 0.83 Acres
- Year built:
- 2024
- Baths:
- 2.00
- MLS#:
- 1803402
- Subdivision:
- MATHIS ESTATES
ADDITIONAL INFORMATION
THIS STUNNING 3/2 CUSTOM HOME BOASTS MODERN LUXURY FINISHES, 9ft CEILINGS AND LAND TO PLAY. THIS HOME FEATURES A QUARTZ ISLAND, UPGRADED KITCHEN SINK, REVERSE TRAY CEILINGS, AND THE PENDANT LIGHTING WILL MAKE YOU FEEL RIGHT AT HOME. HOME ALSO FEATURES LVP FLOORING THROUGHOUT, UPGRADED TILE IN RESTROOMS, FRAMELESS SHOWER GLASS DOORS, AND A RAIN HEAD SHOWER ARE JUST SOME OF THE HIGHLIGHTS THAT MAKE THIS HOME STAND OUT. HOME HAS BOTH A FRONT PORCH AND REAR PATIO OVERLOOKING A LARGE YARD THAT SERVES GREAT FOR E
- Type:
- Single Family
- Sq.Ft.:
- 1,012
- Status:
- Active
- Beds:
- 3
- Lot size:
- 0.1 Acres
- Year built:
- 2024
- Baths:
- 2.00
- MLS#:
- 1802942
- Subdivision:
- Lonesome Dove
ADDITIONAL INFORMATION
Embrace the charm of the RC Carlie ll plan, a 3-bedroom, 2-bath home designed for seamless living. Its open floor plan encourages easy interactions, while the covered entry enhances curb appeal and makes a stylish entrance statement. Relax in the spacious living area and savor the inviting eat-in kitchen, complete with energy-efficient appliances. Step into your future and discover more about this remarkable home today!
- Type:
- Single Family
- Sq.Ft.:
- 1,744
- Status:
- Active
- Beds:
- 4
- Lot size:
- 5.76 Acres
- Year built:
- 1978
- Baths:
- 2.00
- MLS#:
- 1802480
- Subdivision:
- N/A
ADDITIONAL INFORMATION
Unrestricted 2.88 acres with 1744 sqft traditional style home for sale. Also includes adjacent 2.88 acres with 1440 sqft portable office building and utilities. Home is well cared for that offers 4 bedrooms and 2 full baths with two living areas and separate space for dining. Living space is flexible to arrange as you see fit. Also enjoy breakfast bar off kitchen. Home is 4 sides brick masonry with the exception of the additional living and 2 car garage add on. Property offers nice curb appeal with green grass, many mature trees, flower bed option and a partial chain link fence. There is some cross fencing as well as additional slab located behind the main house that already has utilities in place. Could be great for additional home or workshop. Internet and cable available and low tax rate. Lots of space as property is more deep than it is wide. Home is being sold "as is" as well as office building to be sold "as is" Property is outside city limits. 3257 Hardy rd is Home zoned residential and 3275 Hardy Rd is the office building currently zoned commercial. Seller will consider removing office building. Both lots in partial flood plain but does not require flood insurance. Possibilities are endless on how to best utilize the 5.76 acres total. Easy access to hwy37.
- Type:
- Single Family
- Sq.Ft.:
- 2,355
- Status:
- Active
- Beds:
- 4
- Lot size:
- 1.04 Acres
- Year built:
- 2024
- Baths:
- 3.00
- MLS#:
- 9638918
- Subdivision:
- Crestwood Acres
ADDITIONAL INFORMATION
NEW HOME CONSTRUCTION, FRAMED TO BE COMPLETED BY MID TO LATE NOVEMBER. IMAGINE THE SOON TO BE COMPLETED CUSTOM -BUILT HOME ON 1 ACRE, DESIGNATED JUST FOR YOU!! GET YOUR OPPORTUNITY TO PICK COLORS AND FLOORING IF PURCHASED IN NEXT 30 TO 40 DAYS. THIS PROPERTY WILL OFFER GORGEOUS MODERN FINISHES AND HIGH CEILINGS! 4 BEDROOMS WITH 3 FULL BATHROOMS AND AN EXTRA ROOM THAT CAN BE AN OFFICE OR STUDY OR BUILDER WILL ADD A CLOSET IF PURCHASED SOON LIVING AREA OPEN TO A NICE KITCHEN AND A DINING AREA PERFECT FOR ENTERTAINING GUESTS. KITCHEN FEATURES CENTER ISLAND, LOTS OF CABINETS AND UPGRADED APPLIANCES. WOOD FLOORS THROUGHOUT THE ENTIRE HOME EXCEPT BATHS WHICH FEATURE TILE FLOORS. PAVED DRIVEWAY LEADS TO LARGE TWO CAR GARAGE, OFFERING AMPLE STORAGE SPACE AND EASY ACCESS. LOT LARGE ENOUGH TO ADD STORAGE BUILDINGS, WORKSHOP OR WHATEVER YOU NEED. NO HOA SO DO AS YOU WANT! BUILDER WILL DO CHANGES AND UPGRADES AS LONG AS BUYER PAY FOR THEM UPFRONT.


Listings courtesy of Unlock MLS as distributed by MLS GRID. Based on information submitted to the MLS GRID as of {{last updated}}. All data is obtained from various sources and may not have been verified by broker or MLS GRID. Supplied Open House Information is subject to change without notice. All information should be independently reviewed and verified for accuracy. Properties may or may not be listed by the office/agent presenting the information. Properties displayed may be listed or sold by various participants in the MLS. Listings courtesy of ACTRIS MLS as distributed by MLS GRID, based on information submitted to the MLS GRID as of {{last updated}}.. All data is obtained from various sources and may not have been verified by broker or MLS GRID. Supplied Open House Information is subject to change without notice. All information should be independently reviewed and verified for accuracy. Properties may or may not be listed by the office/agent presenting the information. The Digital Millennium Copyright Act of 1998, 17 U.S.C. § 512 (the “DMCA”) provides recourse for copyright owners who believe that material appearing on the Internet infringes their rights under U.S. copyright law. If you believe in good faith that any content or material made available in connection with our website or services infringes your copyright, you (or your agent) may send us a notice requesting that the content or material be removed, or access to it blocked. Notices must be sent in writing by email to [email protected]. The DMCA requires that your notice of alleged copyright infringement include the following information: (1) description of the copyrighted work that is the subject of claimed infringement; (2) description of the alleged infringing content and information sufficient to permit us to locate the content; (3) contact information for you, including your address, telephone number and email address; (4) a statement by you that you have a good faith belief that the content in the manner complained of is not authorized by the copyright owner, or its agent, or by the operation of any law; (5) a statement by you, signed under penalty of perjury, that the inf
San Antonio Real Estate
The median home value in San Antonio, TX is $254,600. This is lower than the county median home value of $267,600. The national median home value is $338,100. The average price of homes sold in San Antonio, TX is $254,600. Approximately 47.86% of San Antonio homes are owned, compared to 43.64% rented, while 8.51% are vacant. San Antonio real estate listings include condos, townhomes, and single family homes for sale. Commercial properties are also available. If you see a property you’re interested in, contact a San Antonio real estate agent to arrange a tour today!
San Antonio, Texas 78264 has a population of 1,434,540. San Antonio 78264 is less family-centric than the surrounding county with 31.3% of the households containing married families with children. The county average for households married with children is 32.84%.
The median household income in San Antonio, Texas 78264 is $55,084. The median household income for the surrounding county is $62,169 compared to the national median of $69,021. The median age of people living in San Antonio 78264 is 33.9 years.
San Antonio Weather
The average high temperature in July is 94.2 degrees, with an average low temperature in January of 40.5 degrees. The average rainfall is approximately 32.8 inches per year, with 0.2 inches of snow per year.
























