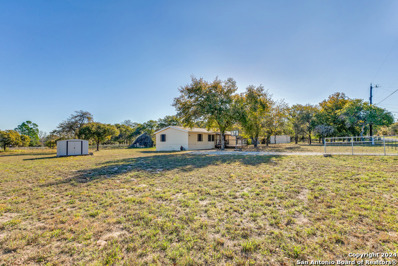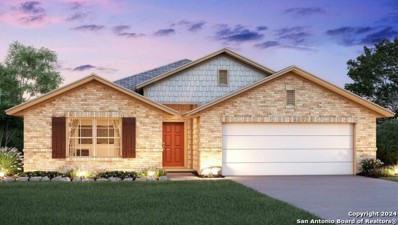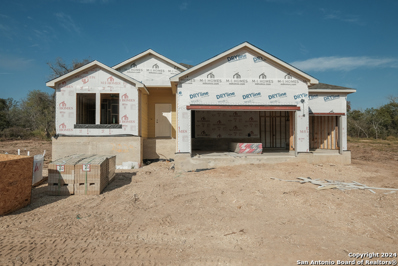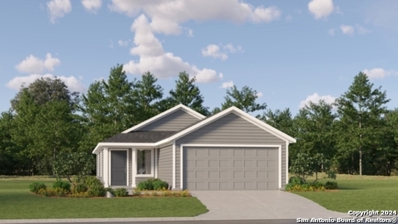San Antonio TX Homes for Sale
- Type:
- Single Family
- Sq.Ft.:
- 1,200
- Status:
- Active
- Beds:
- 3
- Lot size:
- 0.11 Acres
- Year built:
- 2024
- Baths:
- 2.00
- MLS#:
- 1827974
- Subdivision:
- Ruby Crossing
ADDITIONAL INFORMATION
The Chappell - This single-level home opens into a shared living space between the kitchen, dining area and family room for easy entertaining. An owner's suite enjoys a private location in a rear corner of the home, complemented by an en-suite bathroom and walk-in closet. There are two secondary bedrooms at the front of the home. Estimated COE Feb 2025. Prices and features may vary and are subject to change. Photos are for illustrative purposes only.
- Type:
- Single Family
- Sq.Ft.:
- 1,802
- Status:
- Active
- Beds:
- 4
- Lot size:
- 0.11 Acres
- Year built:
- 2024
- Baths:
- 3.00
- MLS#:
- 1827973
- Subdivision:
- Ruby Crossing
ADDITIONAL INFORMATION
The Highgate - Upon entry of this spacious two-story home are the family room, dining room and a chef-ready kitchen arranged in a desirable open floorplan that promotes seamless transition between spaces. Down the hallway is the tranquil owner's suite with a convenient adjoining bathroom. Upstairs, a sprawling game room offers endless possibilities, while on the opposite end of the floor are three secondary bedrooms. Prices, dimensions and features may vary and are subject to change. Photos are for illustration only COE Feb 2025
- Type:
- Single Family
- Sq.Ft.:
- 1,802
- Status:
- Active
- Beds:
- 4
- Lot size:
- 0.11 Acres
- Year built:
- 2024
- Baths:
- 3.00
- MLS#:
- 1827972
- Subdivision:
- Ruby Crossing
ADDITIONAL INFORMATION
The Highgate - Upon entry of this spacious two-story home are the family room, dining room and a chef-ready kitchen arranged in a desirable open floorplan that promotes seamless transition between spaces. Down the hallway is the tranquil owner's suite with a convenient adjoining bathroom. Upstairs, a sprawling game room offers endless possibilities, while on the opposite end of the floor are three secondary bedrooms. Prices, dimensions and features may vary and are subject to change. Photos are for illustration only. COE Feb 2025
- Type:
- Single Family
- Sq.Ft.:
- 1,354
- Status:
- Active
- Beds:
- 4
- Lot size:
- 0.11 Acres
- Year built:
- 2024
- Baths:
- 2.00
- MLS#:
- 1827971
- Subdivision:
- Ruby Crossing
ADDITIONAL INFORMATION
The Denley - This brand-new floorplan features a spacious open living area with 4 full bedrooms and 2 full bathrooms. Built by Lennar homes, this product has all of the features you need to just move right in! Estimated COE Jan 2025. Photos are for illustrative purposes only.
- Type:
- Single Family
- Sq.Ft.:
- 1,033
- Status:
- Active
- Beds:
- 3
- Lot size:
- 0.11 Acres
- Year built:
- 2024
- Baths:
- 2.00
- MLS#:
- 1827970
- Subdivision:
- Ruby Crossing
ADDITIONAL INFORMATION
The Gates - This single-level home showcases a spacious open floorplan shared between the kitchen, dining area and family room for easy entertaining. An owner's suite enjoys a private location in the back of the home, complemented by an en-suite bathroom, walk-in closet and direct access to an outdoor space. There are two secondary bedrooms. Prices and features may vary and are subject to change. Photos are for illustrative purposes only. COE Jan 2025
- Type:
- Single Family
- Sq.Ft.:
- 1,033
- Status:
- Active
- Beds:
- 3
- Lot size:
- 0.11 Acres
- Year built:
- 2024
- Baths:
- 2.00
- MLS#:
- 1827969
- Subdivision:
- Ruby Crossing
ADDITIONAL INFORMATION
This Windrow single-level home showcases a spacious open floorplan shared between the kitchen, dining area and family room for easy entertaining during gatherings. An owner's suite enjoys a private location in the back of the home, complemented by an en-suite bathroom, walk-in closet and direct access to the backyard space. There are two secondary bedrooms. Prices and features may vary and are subject to change. Photos are for illustrative purposes only. Estimated COE Jan 2025.
- Type:
- Single Family
- Sq.Ft.:
- 1,033
- Status:
- Active
- Beds:
- 3
- Lot size:
- 0.11 Acres
- Year built:
- 2024
- Baths:
- 2.00
- MLS#:
- 1827968
- Subdivision:
- Ruby Crossing
ADDITIONAL INFORMATION
This Windrow single-level home showcases a spacious open floorplan shared between the kitchen, dining area and family room for easy entertaining during gatherings. An owner's suite enjoys a private location in the back of the home, complemented by an en-suite bathroom, walk-in closet and direct access to the backyard space. There are two secondary bedrooms. Prices and features may vary and are subject to change. Photos are for illustrative purposes only. Estimated COE Feb 2025.
- Type:
- Single Family
- Sq.Ft.:
- 2,356
- Status:
- Active
- Beds:
- 4
- Lot size:
- 0.5 Acres
- Year built:
- 2022
- Baths:
- 3.00
- MLS#:
- 1827219
- Subdivision:
- CAMPBELLTON ACRES
ADDITIONAL INFORMATION
Welcome to Campbellton Acres, outside city limits. This beautifully double wide upgraded manufactured homes contains 4 bedrooms and 3 baths on 1/2 acre lot. The open concept design integrates the eating, living, and kitchen areas, providing a seamless flow for entertaining guest and spending quality time with loved ones. The homes features elegant tray ceilings, crown molding, baseboards throughout home. The expansive yard provides endless possibilities. You'll have quick access to IH-37 for effortless commute. Ready to leave the city lights behind and find serenity under a sky full of stars & peace! Schedule a showing today!
- Type:
- Single Family
- Sq.Ft.:
- 1,568
- Status:
- Active
- Beds:
- 4
- Lot size:
- 5.08 Acres
- Year built:
- 2013
- Baths:
- 2.00
- MLS#:
- 1826864
- Subdivision:
- TRUMBO
ADDITIONAL INFORMATION
Charming Multi-Home Property on Over 5 Acres, Welcome to 23055 Trumbo RD, a versatile property offering endless possibilities of unrestricted land. This unique property features a 4-bedroom, 2-bath main house, built in 2013. This upscale modular home boasts high ceilings, no carpet, and thoughtful touches like a stylish kitchen bar and double vanities in the primary suite. In addition to the main residence, a second mobile home on the property is currently leased, providing an excellent opportunity for rental income or multi-generational living. The property is equipped with three septic tanks, three electric meters, and a water well, offering flexibility with city or well water access. With no HOA and no restrictions, the potential for this property is truly limitless. Whether you're seeking a serene country retreat, a multi-family setup, or an investment opportunity, 23055 Trumbo Rd. has everything you need to make it your own. Don't miss this rare find!
- Type:
- Single Family
- Sq.Ft.:
- 1,800
- Status:
- Active
- Beds:
- 5
- Lot size:
- 1.67 Acres
- Year built:
- 2018
- Baths:
- 3.00
- MLS#:
- 1826148
- Subdivision:
- HICKORY HOLLOW
ADDITIONAL INFORMATION
Beautifully maintained 5-bedroom, 3-FULLbath home! This charming property offers a spacious layout perfect for families or first-time buyers. Enjoy the freedom of no HOA fees. Don't miss out on this incredible opportunity-schedule your showing today!
- Type:
- Single Family
- Sq.Ft.:
- 1,568
- Status:
- Active
- Beds:
- 3
- Lot size:
- 1 Acres
- Year built:
- 1985
- Baths:
- 2.00
- MLS#:
- 1825926
- Subdivision:
- Crestwood Acres So
ADDITIONAL INFORMATION
Welcome to 23470 Thornwood Dr, a charming 3-bedroom, 2-bathroom home set on a spacious 1-acre lot. This property offers endless possibilities, with plenty of room to bring your ideas to life-plus, there's no HOA to restrict your creativity. As you arrive, you'll be welcomed by mature trees and a lovely outdoor sitting area, perfect for enjoying family gatherings, holiday celebrations, birthday parties, or simply peaceful moments of quiet. The inviting front porch is an ideal spot to relax and take in the surroundings. Upon entering, you'll find a cozy living room to the left, offering a warm space to unwind. To the right, the kitchen and dining area create a functional and bright space for meals and entertainment. The neighborhood is friendly and welcoming, with neighbors eager to meet the new owners. Come see for yourself the potential and comfort this property has to offer! **Verify Schools and All Measurements**
$295,000
1316 Big Oak San Antonio, TX 78264
- Type:
- Single Family
- Sq.Ft.:
- 1,568
- Status:
- Active
- Beds:
- 3
- Lot size:
- 0.76 Acres
- Year built:
- 2022
- Baths:
- 2.00
- MLS#:
- 1826485
- Subdivision:
- WOODRIDGE PARK SO
ADDITIONAL INFORMATION
Charming 3 bedroom, 2 bath double-wide mobile home, nestled on just under an acre. Surrounded by mature trees, this home offers the perfect blend of comfort and tranquility. Spacious open-concept living area. The cozy living room flows seamlessly into the well-appointed kitchen, featuring ample counter space, modern appliances, and a convenient dining area perfect for family gatherings. Two additional bedrooms provide plenty of space for family.
- Type:
- Single Family
- Sq.Ft.:
- 2,088
- Status:
- Active
- Beds:
- 3
- Lot size:
- 0.5 Acres
- Year built:
- 2024
- Baths:
- 2.00
- MLS#:
- 1824886
- Subdivision:
- JORDANS RANCH
ADDITIONAL INFORMATION
**ESTIMATED COMPLETION DATE FEBRUARY 2025** Welcome to this stunning 3-bedroom, 2-bathroom house located at 22224 Jordans Place in the beautiful San Antonio ETJ area of Texas. This impeccable property is now available for sale, offering a spacious and modern living space for you to call home. Situated in a peaceful neighborhood, this one-story house boasts new construction by M/I Homes, promising quality craftsmanship and contemporary design. As you step inside, you'll be greeted by an open floor plan that seamlessly connects the kitchen, dining area, and living room, providing a perfect setting for both relaxation and entertainment. The kitchen in this home is a chef's dream, featuring sleek countertops, modern appliances, and ample storage space for all your culinary needs. Whether you're hosting a dinner party or simply enjoying a quiet meal at home, this kitchen is sure to inspire your inner chef. With 3 parking spaces available, you and your guests will have no trouble finding convenient parking on the property. Additionally, the covered patio offers a cozy outdoor retreat where you can unwind and enjoy the fresh air in all seasons. Spanning approximately 2,025 square feet, this house offers plenty of room to accommodate your lifestyle and preferences. The 3 bedrooms provide comfortable and private spaces for relaxation, while the 2 bathrooms offer convenience and style for your daily routines. This property is thoughtfully designed to cater to your every need, whether you're looking for a peaceful retreat or a space to host gatherings with loved ones.
- Type:
- Single Family
- Sq.Ft.:
- 2,819
- Status:
- Active
- Beds:
- 4
- Lot size:
- 0.5 Acres
- Year built:
- 2024
- Baths:
- 3.00
- MLS#:
- 1824875
- Subdivision:
- JORDANS RANCH
ADDITIONAL INFORMATION
**ESTIMATED COMPLETION DATE FEBRUARY 2025** Welcome to this stunning 4-bedroom, 2-bathroom home located at 22203 Jordans Place in the San Antonio ETJ area of TX. This new construction home built by M/I Homes offers a perfect blend of comfort and style.
$335,000
3257 HARDY RD San Antonio, TX 78264
- Type:
- Single Family
- Sq.Ft.:
- 1,744
- Status:
- Active
- Beds:
- 4
- Lot size:
- 2.88 Acres
- Year built:
- 1978
- Baths:
- 2.00
- MLS#:
- 1824608
- Subdivision:
- N/A
ADDITIONAL INFORMATION
Unrestricted 2.88 acres with 1744 sqft traditional style home for sale. Home is well cared for that offers 4 bedrooms and 2 full baths with two living areas and separate space for dining. Living space is flexible to arrange as you see fit. Also enjoy breakfast bar off kitchen. Home is 4 sides brick masonry with the exception of the additional living and 2 car garage add on. Property offers nice curb appeal with green grass, many mature trees, flower bed option and a partial chain link fence. There is some c
- Type:
- Single Family
- Sq.Ft.:
- 1,266
- Status:
- Active
- Beds:
- 3
- Lot size:
- 0.11 Acres
- Year built:
- 2024
- Baths:
- 2.00
- MLS#:
- 1824252
- Subdivision:
- Ruby Crossing
ADDITIONAL INFORMATION
The Oakridge - This single-level home showcases a spacious open floorplan shared between the kitchen, dining area and family room for easy entertaining during gatherings. An owner's suite enjoys a private location in a rear corner of the home, complemented by an en-suite bathroom and walk-in closet. There are two secondary bedrooms along the side of the home. Prices and features may vary and are subject to change. Photos are for illustrative purposes only. COE Jan 2025.
- Type:
- Single Family
- Sq.Ft.:
- 1,213
- Status:
- Active
- Beds:
- 3
- Lot size:
- 0.11 Acres
- Year built:
- 2024
- Baths:
- 2.00
- MLS#:
- 1824251
- Subdivision:
- Ruby Crossing
ADDITIONAL INFORMATION
The Brower - This single-level home showcases a spacious open floorplan shared between the kitchen, dining area and family room for easy entertaining. An owner's suite enjoys a private location at the front of the home, complemented by an en-suite bathroom and walk-in closet. There are two secondary bedrooms just off the main living areas. Prices and features may vary and are subject to change. Photos are for illustrative purposes only. COE Jan 2025.
- Type:
- Single Family
- Sq.Ft.:
- 1,213
- Status:
- Active
- Beds:
- 3
- Lot size:
- 0.11 Acres
- Year built:
- 2024
- Baths:
- 2.00
- MLS#:
- 1824250
- Subdivision:
- Ruby Crossing
ADDITIONAL INFORMATION
The Brower - This single-level home showcases a spacious open floorplan shared between the kitchen, dining area and family room for easy entertaining. An owner's suite enjoys a private location at the front of the home, complemented by an en-suite bathroom and walk-in closet. There are two secondary bedrooms just off the main living areas. Prices and features may vary and are subject to change. Photos are for illustrative purposes only. COE Jan 2025
- Type:
- Single Family
- Sq.Ft.:
- 1,033
- Status:
- Active
- Beds:
- 3
- Lot size:
- 0.11 Acres
- Year built:
- 2024
- Baths:
- 2.00
- MLS#:
- 1824249
- Subdivision:
- Ruby Crossing
ADDITIONAL INFORMATION
The Gates - This single-level home showcases a spacious open floorplan shared between the kitchen, dining area and family room for easy entertaining. An owner's suite enjoys a private location in the back of the home, complemented by an en-suite bathroom, walk-in closet and direct access to an outdoor space. There are two secondary bedrooms. Prices and features may vary and are subject to change. Photos are for illustrative purposes only. COE Jan 2025.
- Type:
- Single Family
- Sq.Ft.:
- 1,266
- Status:
- Active
- Beds:
- 3
- Lot size:
- 0.11 Acres
- Year built:
- 2024
- Baths:
- 2.00
- MLS#:
- 1823294
- Subdivision:
- Ruby Crossing
ADDITIONAL INFORMATION
The Oakridge - This single-level home showcases a spacious open floorplan shared between the kitchen, dining area and family room for easy entertaining during gatherings. An owner's suite enjoys a private location in a rear corner of the home, complemented by an en-suite bathroom and walk-in closet. There are two secondary bedrooms along the side of the home. Prices and features may vary and are subject to change. Photos are for illustrative purposes only.
- Type:
- Single Family
- Sq.Ft.:
- 1,802
- Status:
- Active
- Beds:
- 4
- Lot size:
- 0.11 Acres
- Year built:
- 2024
- Baths:
- 3.00
- MLS#:
- 1823270
- Subdivision:
- Ruby Crossing
ADDITIONAL INFORMATION
The Highgate - Upon entry of this spacious two-story home are the family room, dining room and a chef-ready kitchen arranged in a desirable open floorplan that promotes seamless transition between spaces. Down the hallway is the tranquil owner's suite with a convenient adjoining bathroom. Upstairs, a sprawling game room offers endless possibilities, while on the opposite end of the floor are three secondary bedrooms. Prices, dimensions and features may vary and are subject to change. Photos are for illustrative purposes only.
- Type:
- Single Family
- Sq.Ft.:
- 380
- Status:
- Active
- Beds:
- 4
- Lot size:
- 0.47 Acres
- Year built:
- 1980
- Baths:
- 2.00
- MLS#:
- 1823201
- Subdivision:
- HIGHLAND OAKS
ADDITIONAL INFORMATION
Discover the perfect blend of space and convenience with this charming property situated on half an acre just outside the 1604 and 281 South area. This home offers 4 bedrooms and 2 bathrooms, providing ample room for family and friends. Enjoy the tranquility of country living while still being close to the city, making errands and commutes a breeze. Ideal for first-time homebuyers, this property invites you to create lasting memories in a place you can truly call home. Don't miss your chance to see it-schedule your visit today!
- Type:
- Single Family
- Sq.Ft.:
- 1,213
- Status:
- Active
- Beds:
- 3
- Lot size:
- 0.11 Acres
- Year built:
- 2024
- Baths:
- 2.00
- MLS#:
- 1822980
- Subdivision:
- Ruby Crossing
ADDITIONAL INFORMATION
The Brower - This single-level home showcases a spacious open floorplan shared between the kitchen, dining area and family room for easy entertaining. An owner's suite enjoys a private location at the front of the home, complemented by an en-suite bathroom and walk-in closet. There are two secondary bedrooms just off the main living areas. Prices and features may vary and are subject to change. Photos are for illustrative purposes only.
- Type:
- Single Family
- Sq.Ft.:
- 1,354
- Status:
- Active
- Beds:
- 3
- Lot size:
- 0.11 Acres
- Year built:
- 2024
- Baths:
- 2.00
- MLS#:
- 1822962
- Subdivision:
- Ruby Crossing
ADDITIONAL INFORMATION
The Gerson - This single-level home showcases a spacious open floorplan shared between the kitchen, dining area and family room for easy entertaining. An owner's suite enjoys a private location at the front of the home, complemented by an en-suite bathroom and walk-in closet. There are two secondary bedrooms just off the main living areas. Prices and features may vary and are subject to change. Photos are for illustrative purposes only.
- Type:
- Single Family
- Sq.Ft.:
- 1,033
- Status:
- Active
- Beds:
- 3
- Lot size:
- 0.11 Acres
- Year built:
- 2024
- Baths:
- 2.00
- MLS#:
- 1822952
- Subdivision:
- Ruby Crossing
ADDITIONAL INFORMATION
The Gates - This single-level home showcases a spacious open floorplan shared between the kitchen, dining area and family room for easy entertaining. An owner's suite enjoys a private location in the back of the home, complemented by an en-suite bathroom, walk-in closet and direct access to an outdoor space. There are two secondary bedrooms. Prices and features may vary and are subject to change. Photos are for illustrative purposes only.

San Antonio Real Estate
The median home value in San Antonio, TX is $254,600. This is lower than the county median home value of $267,600. The national median home value is $338,100. The average price of homes sold in San Antonio, TX is $254,600. Approximately 47.86% of San Antonio homes are owned, compared to 43.64% rented, while 8.51% are vacant. San Antonio real estate listings include condos, townhomes, and single family homes for sale. Commercial properties are also available. If you see a property you’re interested in, contact a San Antonio real estate agent to arrange a tour today!
San Antonio, Texas 78264 has a population of 1,434,540. San Antonio 78264 is less family-centric than the surrounding county with 31.3% of the households containing married families with children. The county average for households married with children is 32.84%.
The median household income in San Antonio, Texas 78264 is $55,084. The median household income for the surrounding county is $62,169 compared to the national median of $69,021. The median age of people living in San Antonio 78264 is 33.9 years.
San Antonio Weather
The average high temperature in July is 94.2 degrees, with an average low temperature in January of 40.5 degrees. The average rainfall is approximately 32.8 inches per year, with 0.2 inches of snow per year.
























