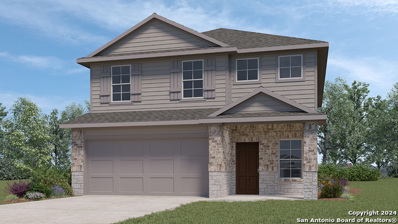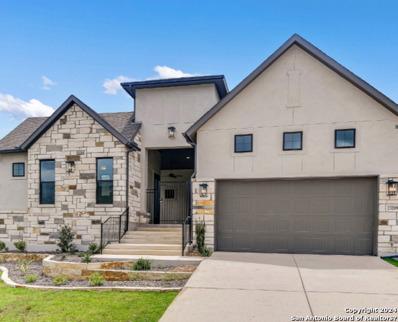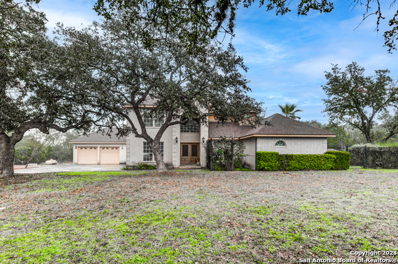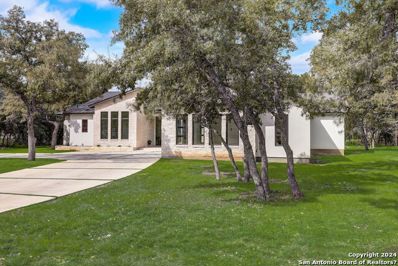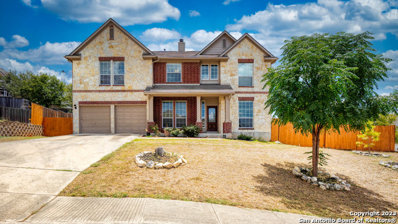San Antonio TX Homes for Sale
- Type:
- Single Family
- Sq.Ft.:
- 2,498
- Status:
- Active
- Beds:
- 5
- Lot size:
- 0.12 Acres
- Year built:
- 2024
- Baths:
- 3.00
- MLS#:
- 1759880
- Subdivision:
- LANGDON
ADDITIONAL INFORMATION
The Madison plan is a two-story home featuring 5 bedrooms; one located downstairs, 3 baths, and 2-car garage. A long entryway leads to a gourmet kitchen including granite counter tops, stainless steel appliances, and open concept floorplan with the kitchen opening to the dining room and family room. Enjoy a grand kitchen island, spacious corner pantry and utility room located off the kitchen. A secondary bedroom and full bath are located off the family room, perfect for out-of-town guests. Plenty of storage can be found under the extra wide staircase. The second story features versatile loft, private main bedroom suite, three secluded secondary bedrooms, and third full bath. The private main bedroom is an oasis, featuring a cozy sitting area and attractive ensuite bathroom. The rear covered patio (per plan) is located off the family room and secondary bedroom. Additional features include sheet vinyl flooring in entry, living room, and all wet areas, granite bathroom counter tops, and full yard landscaping and irrigation. This home includes our HOME IS CONNECTED base package. Using one central hub that talks to all the devices in your home, you can control the lights, thermostat and locks, all from your cellular device.
$756,000
22810 ESTACADO San Antonio, TX 78261
- Type:
- Single Family
- Sq.Ft.:
- 2,509
- Status:
- Active
- Beds:
- 3
- Lot size:
- 0.22 Acres
- Year built:
- 2015
- Baths:
- 3.00
- MLS#:
- 1758892
- Subdivision:
- CAMPANAS
ADDITIONAL INFORMATION
Behold, an exquisite Mediterranean masterpiece awaits! Immaculately preserved, this resplendent abode boasts over 2,500 square feet of luxurious living space, featuring not one, but two gracious Master suites alongside a versatile Bonus Room or Study, complemented by a tasteful half bath. Nestled in a prime location, this treasure trove is mere moments from premier shopping destinations and esteemed retreats such as the renowned JW Marriot. Step through the threshold and be enveloped by the warmth of the spacious living area, accentuated by a charming fireplace, offering an inviting sanctuary for intimate gatherings on chilly evenings. The culinary enthusiast will delight in the well-appointed kitchen, adorned with Solid Quartz countertops, stainless steel appliances, and meticulously crafted Custom cabinets, ensuring both style and functionality. The main level further enchants with a generously sized Family dining area, crowned by vaulted ceilings, creating an ambiance of airy elegance, perfect for hosting soirees or unwinding with loved ones. Step into the backyard sanctuary, where electronic screen doors seamlessly encircle the patio decking, inviting al fresco gatherings amidst the lush surroundings during balmy months. With lofty ceilings and a convenient door leading to the backyard, the potential for expansion or personalization is boundless. Nestled against a tranquil greenbelt, this haven offers idyllic opportunities for leisurely nature walks, while the outdoor kitchen, reminiscent of a culinary champion's domain, promises to elevate your status as the neighborhood's culinary maestro. Entertain in regal fashion within the sheltered patios, ensuring utmost comfort even during sultry summer nights. Every corner of this Sitterle Build exudes an unparalleled sense of luxury, promising to evoke a symphony of emotions and tranquility, fostering cherished memories for you and your loved ones. The myriad upgrades within this abode are a testament to discerning taste and uncompromising quality, too numerous to enumerate. Do not let the opportunity slip away-experience the epitome of elegance and refinement at 22810 Estacado.
- Type:
- Single Family
- Sq.Ft.:
- 3,237
- Status:
- Active
- Beds:
- 4
- Lot size:
- 1.03 Acres
- Year built:
- 2005
- Baths:
- 4.00
- MLS#:
- 1756467
- Subdivision:
- CENTURY OAKS ESTATES
ADDITIONAL INFORMATION
Bring all offers ! Seller has relocated and is ready to make a deal ! Already listed at 150K UNDER County Appraisal (After Flex Cash) Your Not Reading This Wrong...Seller is ready to let go of this Dream House and They're offering more than 20K to help you the buyer make this deal work... As you make your way to the back of this extremely private gated community, You'll be blown away by large expansive lots full of million-dollar homes and mature oak trees. This impressive two story stucco home centered on a huge 1ac+ corner lot is an absolute jaw-dropper. Enter the large double doors and be greeted by a foyer, staircase and 20ft ceilings...Walk in a little bit further and enter your grand living room with stone fireplace Floor to ceiling, open formal dining, and spacious eat-in kitchen with tons of cabinet space, black granite counters, bar top, and island. The primary suite is just as impressive as the rest of the home, plenty of space for any bedroom furniture you could imagine, A large windowed door leads you out to your private in ground pool surrounded by paved flagstone, double doors to the bath with double vanity, walk in shower, and large jet tub. Two large rooms upstairs with walk in closets share a large Jack & Jill Bathroom and the third bedroom is a secondary master or mother in law suite with its own full bath. The upstairs living area has a door that will take you out to the balcony/deck that stretches across the back of the home and looks out over the pool and the rest of your amazing property.
- Type:
- Single Family
- Sq.Ft.:
- 3,290
- Status:
- Active
- Beds:
- 6
- Lot size:
- 0.13 Acres
- Year built:
- 2008
- Baths:
- 4.00
- MLS#:
- 1755045
- Subdivision:
- TRINITY OAKS
ADDITIONAL INFORMATION
This two-story home built in 2008 offers 6 bedrooms and 3.5 bathrooms! The front of the home boasts a covered patio and mature trees. Great open floor plan featuring a separate dining area, which flows into the kitchen and living areas. Nice-sized living room with plenty of natural light. Kitchen features a large breakfast bar, plenty of cabinet and countertop space and recessed lighting. Other features as high ceilings throughout the home, great sized rooms, separate laundry room leading to the garage, large closets. Owner's bathroom suite offers separate vanities, a large garden tub and a separate shower. Loft area on second floor. Privacy fencing in backyard. Close to major highways and schools! With easy access to highway 281.
- Type:
- Single Family
- Sq.Ft.:
- 2,851
- Status:
- Active
- Beds:
- 3
- Lot size:
- 0.24 Acres
- Year built:
- 2023
- Baths:
- 4.00
- MLS#:
- 1751801
- Subdivision:
- CAMPANAS
ADDITIONAL INFORMATION
This Teramo is an open floor plan design that is perfect for entertaining, with wet bar and gameroom. The upgraded kitchen features a 48" cooktop with 5 burners and a griddle, double ovens, buit-in refrigerator, under and above cabinet lighting and abundant storage. The linear kitchen/dining, great room offers optimal space for all your guests especially with the 16'x10' bi-parting slider door leading out to the covered patio from both the dining/great room and gameroom with a view of the JW Marriott. The primary bath is upgraded with a walk-in shower (no bathtub to clean!). The home welcomes you in with the wood-look tile that is throughout much of the common areas. Warm touches abound throughout the home.
- Type:
- Single Family
- Sq.Ft.:
- 2,551
- Status:
- Active
- Beds:
- 3
- Lot size:
- 0.21 Acres
- Year built:
- 2023
- Baths:
- 4.00
- MLS#:
- 1751750
- Subdivision:
- CAMPANAS
ADDITIONAL INFORMATION
This is your opportunity to own the most popular floor plan in El Sonido at Campanas, the Rochelle. This plan offers a casita guest room with full bath and a much desired private front porch living space with the luxurious Old World Stone finish. Entertain guests in the inviting and open floor plan that features a wet bar and 12' wide bi-parting slider door opening to the Extended Covered Patio. You will love cooking and baking in the spacious kitchen with large island and access to the Great Room. Enjoy the richness of the marble look tile throughout the common areas of the home. Relax in the rectangular freestanding tub in the primary bath sanctuary. Guests can retreat to either Bedroom 2 or the Casita which both feature walk-in showers. Black light fixtures throughout complete the look of the home. Call today to schedule your appointment.
$1,275,000
27940 Elm Grove San Antonio, TX 78261
- Type:
- Single Family
- Sq.Ft.:
- 4,346
- Status:
- Active
- Beds:
- 4
- Lot size:
- 5.2 Acres
- Year built:
- 1995
- Baths:
- 5.00
- MLS#:
- 1739587
- Subdivision:
- COUNTRY PLACE
ADDITIONAL INFORMATION
Open House Sunday 2-4 October 6, 2024 Great opportunity in the much desired Country Place Neighborhood. Magnificent sized home with cute characteristics such as two winding staircases and a wonderful library/office space. All cabinets are custom built of maple. This home sits on 5.2 acres and has a magnificent swimming pool. Don't loose out on this opportunity to own your own home and space in this wonderful Hill Country area.
$1,125,000
21835 ANGOSTURA BLVD San Antonio, TX 78261
- Type:
- Single Family
- Sq.Ft.:
- 3,037
- Status:
- Active
- Beds:
- 4
- Lot size:
- 1.6 Acres
- Year built:
- 2024
- Baths:
- 4.00
- MLS#:
- 1728722
- Subdivision:
- CENTURY OAKS ESTATES
ADDITIONAL INFORMATION
Discover the epitome of luxurious contemporary living within the sought-after Century Oaks Estates neighborhood! Step into this exquisite home and immerse yourself in its spacious open floor plan, showcasing a generously appointed kitchen complete with sleek modern appliances, a convenient breakfast bar, and several dining spaces that beckon for lively gatherings. This custom floorplan boasts four spacious bedrooms, each offering comfort and beautiful views, accompanied by four luxurious bathrooms. A dry bar adds a touch of elegance and functionality to this splendid abode. Indulge in relaxation within the custom stand-alone tub, creating your personal sanctuary to unwind after a bustling day. Envision yourself basking in the serene ambiance of a tranquil evening by the fireplace on the rear patio, embraced by the beauty of mature live oaks. Let us guide you in turning this exceptional residence into your own cherished haven. Make this your beloved home sweet home today!
- Type:
- Single Family
- Sq.Ft.:
- 3,449
- Status:
- Active
- Beds:
- 5
- Lot size:
- 0.32 Acres
- Year built:
- 2006
- Baths:
- 4.00
- MLS#:
- 1636245
- Subdivision:
- BULVERDE VILLAGE/THE POINT
ADDITIONAL INFORMATION
Open House This Saturday 12-4 !!!!Solar panels to be paid by seller at closing. Water softener conveys, large storage shed conveys. Downstairs mother in law suite, 4 full bathrooms, flex entry room that can be used as an office, 2 living areas with one on each floor, Huge back yard with basketball court and large covered patio that is perfect for entertaining and large gatherings and please do not forget about community pool access for the residents of the point at Bulverde Village. Visit this gorgeous home in the much sought after Bulverde Village subdivision, this huge home has 5 Bedrooms and 4 Bathrooms . Open island kitchen, gas cooktop, built in oven & microwave, granite counters & tile backsplash overlooks the bright family room that is wired for surround sound & boasts a fireplace. Master suite up w/large flex space, full bath w/separate shower & garden tub.

San Antonio Real Estate
The median home value in San Antonio, TX is $254,600. This is lower than the county median home value of $267,600. The national median home value is $338,100. The average price of homes sold in San Antonio, TX is $254,600. Approximately 47.86% of San Antonio homes are owned, compared to 43.64% rented, while 8.51% are vacant. San Antonio real estate listings include condos, townhomes, and single family homes for sale. Commercial properties are also available. If you see a property you’re interested in, contact a San Antonio real estate agent to arrange a tour today!
San Antonio, Texas 78261 has a population of 1,434,540. San Antonio 78261 is less family-centric than the surrounding county with 31.3% of the households containing married families with children. The county average for households married with children is 32.84%.
The median household income in San Antonio, Texas 78261 is $55,084. The median household income for the surrounding county is $62,169 compared to the national median of $69,021. The median age of people living in San Antonio 78261 is 33.9 years.
San Antonio Weather
The average high temperature in July is 94.2 degrees, with an average low temperature in January of 40.5 degrees. The average rainfall is approximately 32.8 inches per year, with 0.2 inches of snow per year.
