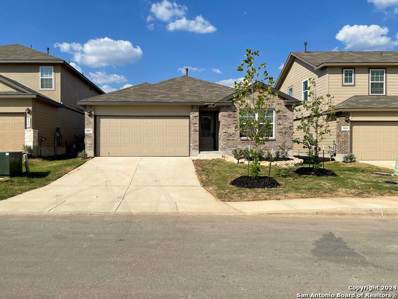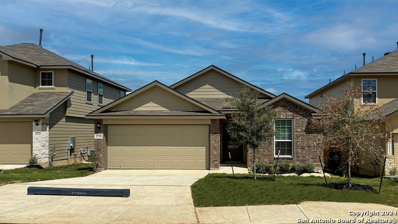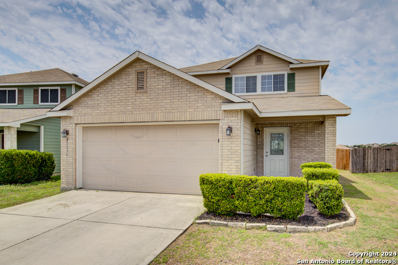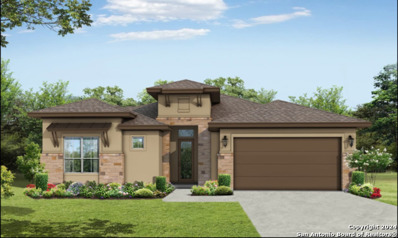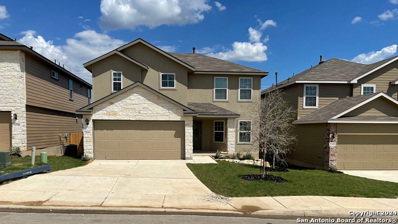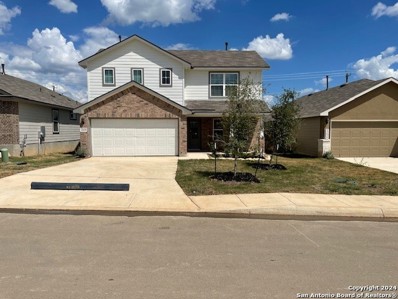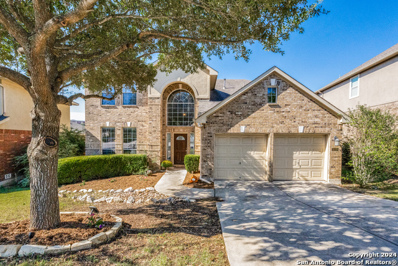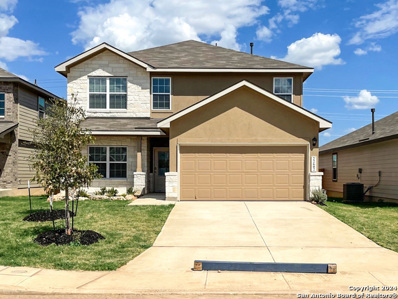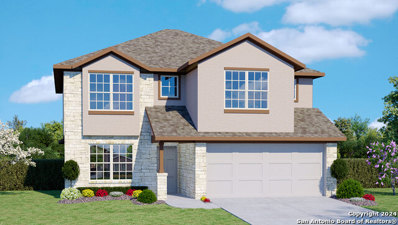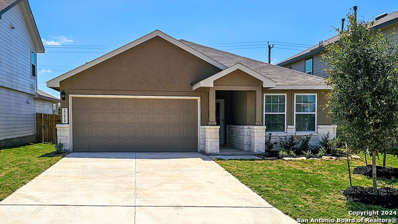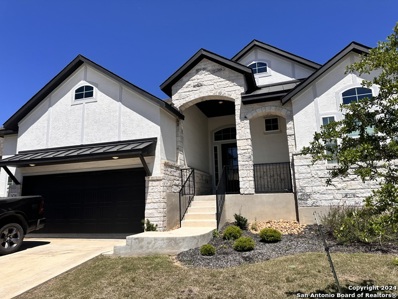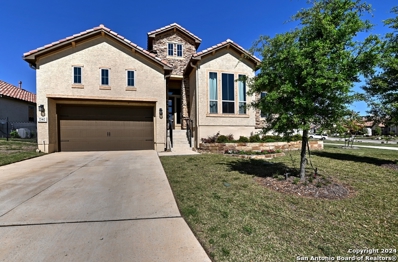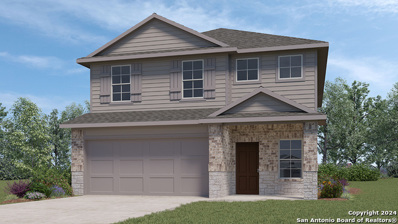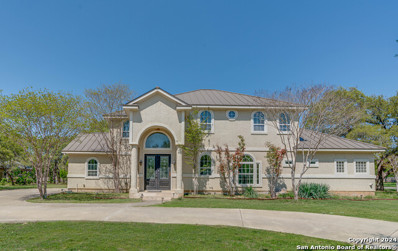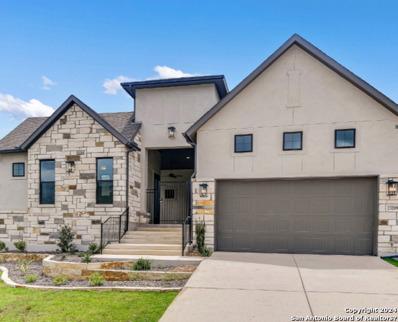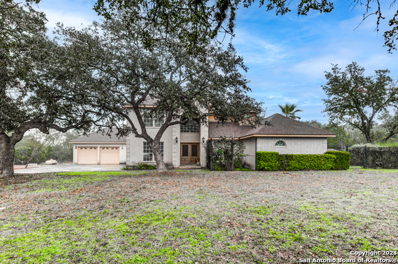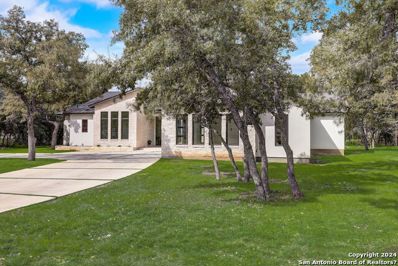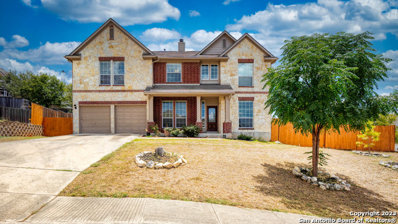San Antonio TX Homes for Sale
- Type:
- Single Family
- Sq.Ft.:
- 1,651
- Status:
- Active
- Beds:
- 3
- Lot size:
- 0.13 Acres
- Year built:
- 2024
- Baths:
- 2.00
- MLS#:
- 1779725
- Subdivision:
- LANGDON
ADDITIONAL INFORMATION
The Brown is a single-story, 1651 square foot, 3-bedroom, 2 bathroom, 2-car garage layout. This layout features a separate dining space that leads to an open kitchen. The kitchen includes plenty of cabinet storage, granite countertops, subway tile backsplash, stainless steel appliances, electric cooking range, and deep kitchen island facing the living room. The large first bedroom suite is located off the family room and features double vanity sink, separate tub and walk-in shower, private water closet, and a spacious walk-in closet. Spacious secondary bedrooms with large closets, a second full bath with plenty of natural light, and a utility room are conveniently located off the family room. Additional features include tall 9-foot ceilings, 2-inch faux wood blinds throughout the home, luxury vinyl plank flooring in the entry, family room, kitchen, and dining area, ceramic tile in the bathrooms and utility room, and pre-plumb for water softener loop. You'll enjoy added security in your new home with our Home is Connected features. Using one central hub that talks to all the devices in your home, you can control the lights, thermostat and locks, all from your cellular device. Relax outside on the large covered patio (per plan) located off the family room and enjoy full yard landscaping and full yard irrigation.
- Type:
- Single Family
- Sq.Ft.:
- 1,651
- Status:
- Active
- Beds:
- 3
- Lot size:
- 0.13 Acres
- Year built:
- 2024
- Baths:
- 2.00
- MLS#:
- 1779672
- Subdivision:
- LANGDON
ADDITIONAL INFORMATION
The Brown is a single-story, 1651 square foot, 3-bedroom, 2 bathroom, 2-car garage layout. This layout features a separate dining space that leads to an open kitchen. The kitchen includes plenty of cabinet storage, granite countertops, subway tile backsplash, stainless steel appliances, electric cooking range, and deep kitchen island facing the living room. The large first bedroom suite is located off the family room and features double vanity sink, separate tub and walk-in shower, private water closet, and a spacious walk-in closet. Spacious secondary bedrooms with large closets, a second full bath with plenty of natural light, and a utility room are conveniently located off the family room. Additional features include tall 9-foot ceilings, 2-inch faux wood blinds throughout the home, luxury vinyl plank flooring in the entry, family room, kitchen, and dining area, ceramic tile in the bathrooms and utility room, and pre-plumb for water softener loop. You'll enjoy added security in your new home with our Home is Connected features. Using one central hub that talks to all the devices in your home, you can control the lights, thermostat and locks, all from your cellular device. Relax outside on the large covered patio (per plan) located off the family room and enjoy full yard landscaping and full yard irrigation.
- Type:
- Single Family
- Sq.Ft.:
- 2,906
- Status:
- Active
- Beds:
- 3
- Lot size:
- 0.24 Acres
- Year built:
- 2023
- Baths:
- 4.00
- MLS#:
- 1775957
- Subdivision:
- Enclave
ADDITIONAL INFORMATION
**Open House, Sat. 5/18 2 to 4** Less than 2 yrs old, beautifully appointed home w/inviting open floor plan includes many upgrades: custom shutters in all bedrooms, electronic shades in family room, wrought iron fencing and epoxy garage floor. Soaring ceilings throughout, the generous span of the family room is highlighted with beautiful wood beams. The dream kitchen has stainless smart appliances, a farmhouse apron sink, dual pantries and is surrounded by solid quartz countertops. Spa-like walk-in stone shower in primary bath his & her sinks and dressing area. All bedrooms come with walk-in closet, upgraded flooring and cabinets throughout. 7 miles of wonderful, paved trails through the neighborhood and HOA fees include full mowing, edging and weeding plus seasonal flowers and periodic landscape maintenance on your accessible yard area. Check the HOA website for more information including possible discounted golf membership at the TPC club.
- Type:
- Single Family
- Sq.Ft.:
- 2,104
- Status:
- Active
- Beds:
- 3
- Lot size:
- 0.14 Acres
- Year built:
- 2009
- Baths:
- 3.00
- MLS#:
- 1778060
- Subdivision:
- BULVERDE VILLAGE
ADDITIONAL INFORMATION
This beautiful 3-bedroom, 2.5-bath home is nestled in the desirable Bulverde Village neighborhood in north San Antonio, offering both comfort and convenience. As you step inside, you're greeted by a spacious living room that seamlessly flows into the kitchen, creating an open and inviting atmosphere. The living room boasts abundant natural light, making it a welcoming space for relaxation or social gatherings. In the kitchen, you'll find ample countertop space and plenty of cabinets for storage, along with built-in appliances including a microwave, oven, and dishwasher, making meal preparation a breeze. The downstairs master suite is a retreat in itself, featuring a full bath complete with a double vanity, separate shower and tub, and a walk-in closet, providing ample storage and comfort. Upstairs, a huge loft area connects all the bedrooms, offering additional living space for various purposes. Each bedroom enjoys ample natural light, creating bright and airy spaces to unwind. Convenience is key with the utility room located upstairs, simplifying laundry tasks. Outside, the backyard is perfect for outdoor entertaining with its covered patio and large yard space. Moreover, the home's location is unbeatable, being just 10 minutes away from the Northwoods Shopping Center and a mere 2 minutes from the upscale JW Marriott Resort, offering a wealth of amenities and entertainment options nearby. This home truly offers the perfect blend of comfort, convenience, and luxury living in the heart of San Antonio. (roof from 2017, HVAC from 2018, and water heater from 2019)
- Type:
- Single Family
- Sq.Ft.:
- 2,511
- Status:
- Active
- Beds:
- 2
- Lot size:
- 0.2 Acres
- Year built:
- 2024
- Baths:
- 3.00
- MLS#:
- 1774979
- Subdivision:
- CAMPANAS
ADDITIONAL INFORMATION
Located on a greenbelt site with trees providing privacy at the back of the home. This Carrara floor plan offers breathtaking views of the J.W. Marriott resort. The open floor plan offers a spacious great room/dning space featuring sheet rock beams on a 12' ceiling with the kitchen on the side. The chef in the house will love cooking in the upgraded kitchen that includes a 48" range-top with 5 burners and a griddle, double ovens, built-in refrigerator, under and above cabinet lighting, quartz countertops and more. The Primary bath offers the retreat you've always dreamed of with a rectangular freestanding tub, generously sized and frameless glass enclosed shower, separate vanities (one with knee space), and an oversized walk-in closet. This home features an extended covered patio to the side of the great room for full enjoyment of the outdoors with privacy. Enjoy entertaining in the game room with wet bar, powder bath, and pre-wired for surround sound. Both bedroom 2 and the study offer walk-in closet storage. Wood-look ceramic tile through common areas of home, primary bedroom and game room. Bronze tone window frames.
- Type:
- Single Family
- Sq.Ft.:
- 2,323
- Status:
- Active
- Beds:
- 4
- Lot size:
- 0.13 Acres
- Year built:
- 2024
- Baths:
- 3.00
- MLS#:
- 1772730
- Subdivision:
- LANGDON
ADDITIONAL INFORMATION
The Walsh is a two-story, 2323 square foot, 4-bedroom, 2.5 bathroom. A spacious covered front porch opens into a beautiful formal dining room. Follow the entry hallway into a stunning open kitchen featuring stainless steel appliances, granite countertops, stylish white subway tile backsplash, spacious corner pantry, tons of cabinet space and a large eat-in breakfast bar. The kitchen opens to a spacious living room, complete with a stunning vaulted ceiling. The living room extends to a lengthy covered patio (per plan), perfect for outdoor dining or just simply keeping an eye on the kids while they play outside. The private main bedroom suite is located downstairs off the family room and offers dual vanities, separate tub and shower, ceramic tile flooring, water closet and unique, storage-friendly, walk-in closet with shelving. A half bathroom is located off the family room and an oversized utility room is located off the kitchen by the stairs. The second floor includes a spacious game room or office area, a second full bath, and three large secondary bedrooms with walk-in closets. You'll enjoy added security in your new home with our Home is Connected features. Using one central hub that talks to all the devices in your home, you can control the lights, thermostat and locks, all from your cellular device. Additional features include 9-foot ceilings, 2-inch faux wood blinds throughout the home, luxury vinyl plank flooring in entryway, family room, kitchen, and dining room, ceramic tile at all bathrooms and utility room, pre-plumb for water softener loop, and full yard landscaping and irrigation.
- Type:
- Single Family
- Sq.Ft.:
- 2,323
- Status:
- Active
- Beds:
- 4
- Lot size:
- 0.13 Acres
- Year built:
- 2024
- Baths:
- 3.00
- MLS#:
- 1772729
- Subdivision:
- LANGDON
ADDITIONAL INFORMATION
The Walsh is a two-story, 2323 square foot, 4-bedroom, 2.5 bathroom. A spacious covered front porch opens into a beautiful formal dining room. Follow the entry hallway into a stunning open kitchen featuring stainless steel appliances, granite countertops, stylish white subway tile backsplash, spacious corner pantry, tons of cabinet space and a large eat-in breakfast bar. The kitchen opens to a spacious living room, complete with a stunning vaulted ceiling. The living room extends to a lengthy covered patio (per plan), perfect for outdoor dining or just simply keeping an eye on the kids while they play outside. The private main bedroom suite is located downstairs off the family room and offers dual vanities, separate tub and shower, ceramic tile flooring, water closet and unique, storage-friendly, walk-in closet with shelving. A half bathroom is located off the family room and an oversized utility room is located off the kitchen by the stairs. The second floor includes a spacious game room or office area, a second full bath, and three large secondary bedrooms with walk-in closets. You'll enjoy added security in your new home with our Home is Connected features. Using one central hub that talks to all the devices in your home, you can control the lights, thermostat and locks, all from your cellular device. Additional features include 9-foot ceilings, 2-inch faux wood blinds throughout the home, luxury vinyl plank flooring in entryway, family room, kitchen, and dining room, ceramic tile at all bathrooms and utility room, pre-plumb for water softener loop, and full yard landscaping and irrigation.
- Type:
- Single Family
- Sq.Ft.:
- 2,643
- Status:
- Active
- Beds:
- 4
- Lot size:
- 0.13 Acres
- Year built:
- 2006
- Baths:
- 3.00
- MLS#:
- 1771425
- Subdivision:
- Trinity Oaks
ADDITIONAL INFORMATION
Welcome to this spacious and well maintained 4 bed 2 a half bath home in the desirable Trinity Oaks neighborhood! Zoned for the highly sought after Comal school district including brand new Bulverde Middle school. Enjoy no city taxes and easy and close access to Stone Oak and TPC shopping center. 10 minutes from the charming town of Bulverde. Enjoy family BBQ's in the backyard under the shade of mature trees with a deck that has been extended to the length of the house. Flooring has been updated to wood vinyl plank, and there are custom vanities in the Owners retreat downstairs. The kitchen has subway backsplash, granite countertops and SS appliances for the home chef to enjoy and entertain. Refrigerator, washer and dryer convey as well as the projector install in the upstairs movie room. Master bedroom is downstairs while spacious spare bedrooms and a large office are upstairs. Pool and playground are within walking distance. HVAC was replaced in 2021. Don't miss this great opportunity in a prime area with amazing schools!
- Type:
- Single Family
- Sq.Ft.:
- 3,331
- Status:
- Active
- Beds:
- 4
- Lot size:
- 0.16 Acres
- Year built:
- 2007
- Baths:
- 3.00
- MLS#:
- 1768559
- Subdivision:
- CIBOLO CANYONS
ADDITIONAL INFORMATION
***MOTIVATED SELLER to pay 5K toward closing costs upon an acceptable offer** This beautiful, 4 bedroom 2.5 bathroom pristine home is located in the most sought after Cibolo Canyons gated community. This well designed home offers a great layout, an office, a gorgeous newly remodeled kitchen and open spaces full of natural light. Primary bedroom is located downstairs and the 3 additional bedrooms, plus a large game room, are all upstairs. The yard backs up to a greenbelt to enjoy peaceful mornings and evenings on the double decked patio. So many amenities including a lazy river. Located within minutes to shopping, golfing and more!
- Type:
- Single Family
- Sq.Ft.:
- 2,678
- Status:
- Active
- Beds:
- 5
- Lot size:
- 0.12 Acres
- Year built:
- 2024
- Baths:
- 4.00
- MLS#:
- 1769065
- Subdivision:
- LANGDON
ADDITIONAL INFORMATION
The Landry is one of our larger floor plans. This layout features two-stories, 2678 square feet, 5 bedrooms, and 3.5 bathrooms. The covered front patio opens into a foyer, utility room, and beautiful formal dining room with natural light. The dining room leads into an open concept kitchen with stainless steel appliances, granite countertops, white subway tile backsplash, and angled kitchen island that faces the spacious family room, perfect for entertaining! A covered covered patio (per plan) (per plan) is located off the family room. The private main bedroom suite is also located off the family room and features ceramic tile flooring, desirable double vanity sinks, separate garden tub and shower, private water closet, and large walk-in closet with plenty of shelving. A half bath and storage closet are located by the stairs. The second story features a versatile loft filled with natural light, two full bathrooms, four secondary bedrooms with spacious closets and a linen closet. You'll enjoy added security in your new home with our Home is Connected features. Using one central hub that talks to all the devices in your home, you can control the lights, thermostat and locks, all from your cellular device. Additional features include tall 9-foot ceilings, 2-inch faux wood blinds throughout the home, luxury vinyl plank flooring in the entry, family room, kitchen, and dining area, ceramic tile in the bathrooms and utility room, pre-plumb for water softener loop, and full yard landscaping and irrigation.
$406,950
22744 Tee Shot San Antonio, TX 78261
- Type:
- Single Family
- Sq.Ft.:
- 2,539
- Status:
- Active
- Beds:
- 5
- Lot size:
- 0.12 Acres
- Year built:
- 2024
- Baths:
- 3.00
- MLS#:
- 1769059
- Subdivision:
- LANGDON
ADDITIONAL INFORMATION
The Lombardi is a two-story, 2539 square foot, 5-bedroom, 2.5 bathroom, 2-car garage layout. A deep-set, covered porch opens to a foyer, formal dining room, and powder room. A butler entry connects the dining room and spacious kitchen lined with abundant cabinet and counterspace. Classic white subway tile backsplash is a perfect accent. The large kitchen island faces the family room. The private main bedroom suite is located off the family room and features a separate tub and shower, double vanity sinks, ceramic tile flooring, private water closet and a large walk-in closet. A downstairs utility room is located off the entry foyer and a storage space is located under the stairs. The second floor includes a versatile loft area with plenty of natural light, a full bath, four secondary bedrooms, and spacious closets. Additional features include 9-foot ceilings, 2-inch faux wood blinds throughout the home, luxury vinyl plank flooring in entryway, family room, kitchen, and dining room, ceramic tile at all bathrooms and utility room, pre-plumb for water softener loop, and full yard landscaping and irrigation. You'll enjoy added security in your new home with our Home is Connected features. Using one central hub that talks to all the devices in your home, you can control the lights, thermostat and locks, all from your cellular device.
- Type:
- Single Family
- Sq.Ft.:
- 1,901
- Status:
- Active
- Beds:
- 4
- Lot size:
- 0.13 Acres
- Year built:
- 2024
- Baths:
- 2.00
- MLS#:
- 1769026
- Subdivision:
- LANGDON
ADDITIONAL INFORMATION
The Knight is a single-story, 1901 square foot, 4-bedroom, 2 bathroom, layout designed to provide spacious, comfortable living. The inviting entry opens to a large decorative wall nook and a spacious open concept family room and eat-in kitchen that is perfect for entertaining friends and family. The kitchen is complete with beautiful granite countertops, stainless steel appliances, classic white subway tile backsplash, and an oversized kitchen island. Two secondary bedrooms and the second full bathroom are located of the entry to the home and a third bedroom and utility room are located off the kitchen. The private main bedroom is located at the back of the house and features a large, relaxing ensuite bathroom complete with a separate tub and shower, dual vanities, water closet, and spacious walk-in closet. Additional features include tall 9-foot ceilings, 2-inch faux wood blinds throughout the home, luxury vinyl plank flooring in the entry, family room, kitchen, and dining area, ceramic tile in the bathrooms and utility room, pre-plumb for water softener loop, and full yard landscaping and irrigation. You'll enjoy added security in your new home with our Home is Connected features. Using one central hub that talks to all the devices in your home, you can control the lights, thermostat and locks, all from your cellular device.
$619,000
24718 MALKA San Antonio, TX 78261
- Type:
- Single Family
- Sq.Ft.:
- 2,386
- Status:
- Active
- Beds:
- 3
- Lot size:
- 0.19 Acres
- Year built:
- 2021
- Baths:
- 3.00
- MLS#:
- 1763827
- Subdivision:
- CIBOLO CANYONS
ADDITIONAL INFORMATION
Located in the prestigious Cibolo Canyons community, this stunning one-story home boasts 3 bedrooms, 2.5 baths, and an office, offering a spacious and luxurious living experience. As you enter, you're greeted by soaring ceilings and an open floor plan, enhancing the sense of space and airiness throughout the home. One of the highlights of this property is its custom features, characteristic of the Chesmar brand, which add a touch of elegance and uniqueness to every corner. The eat-in kitchen is a chef's delight, featuring an impressive stove/range, large cabinets offering ample storage space, and a layout that seamlessly flows into the expansive great room, making it ideal for hosting gatherings and entertaining guests. The master suite is a true retreat, boasting a generously sized bedroom with abundant natural light, a walk-in closet, and a spacious master bathroom providing a luxurious oasis for relaxation. Conveniently located just minutes away from the JW Marriot Golf Course, fine dining establishments, and shopping centers, residents of this home have access to a wealth of amenities and entertainment options. Additionally, being part of the highly coveted "members only" Cibolo Canyons Resort Community, residents can enjoy exclusive privileges and a vibrant social scene.
$700,000
22462 ESTACADO San Antonio, TX 78261
- Type:
- Single Family
- Sq.Ft.:
- 2,825
- Status:
- Active
- Beds:
- 4
- Lot size:
- 0.18 Acres
- Year built:
- 2019
- Baths:
- 3.00
- MLS#:
- 1762707
- Subdivision:
- CAMPANAS
ADDITIONAL INFORMATION
Welcome to The Campanas! This gorgeous Monticello-built home is on a stunning corner lot. There are many upgrades including extra cabinetry, shelving, counters in the kitchen eating area, cedar ceiling on the patio area, and wrought-iron fencing. The spacious laundry room also has upgraded tile flooring and cabinetry. The bedrooms have a beautiful neutral carpet, and in other areas the owner recently replaced the flooring with a fabulous high-quality vinyl which has a 25-year warranty. The kitchen boasts a double oven, microwave, and a great gas cook-top. There are soaring ceilings throughout the home and the windows allow a lovely natural light. The living area has a cozy gas fireplace. The master suite has a wonderful sitting area and an expansive shower and separate tub. One of the secondary bedrooms has a beautiful private full bath area with a large closet. Perfect for guests! There are 7 miles of wonderful, paved trails throughout the neighborhood and The Campanas HOA fees include a resort style clubhouse with a fitness center, pool, tennis/pickle-board courts, a library, game room and more! The fees also include full mowing, edging and weeding plus seasonal flowers and periodic landscape maintenance on your accessible yard area. Check the HOA website for more information including possible discounted golf membership at the TPC club. Call your realtor today for an appointment to see this fabulous home!
- Type:
- Single Family
- Sq.Ft.:
- 2,498
- Status:
- Active
- Beds:
- 5
- Lot size:
- 0.12 Acres
- Year built:
- 2024
- Baths:
- 3.00
- MLS#:
- 1759880
- Subdivision:
- LANGDON
ADDITIONAL INFORMATION
The Madison plan is a two-story home featuring 5 bedrooms; one located downstairs, 3 baths, and 2-car garage. A long entryway leads to a gourmet kitchen including granite counter tops, stainless steel appliances, and open concept floorplan with the kitchen opening to the dining room and family room. Enjoy a grand kitchen island, spacious corner pantry and utility room located off the kitchen. A secondary bedroom and full bath are located off the family room, perfect for out-of-town guests. Plenty of storage can be found under the extra wide staircase. The second story features versatile loft, private main bedroom suite, three secluded secondary bedrooms, and third full bath. The private main bedroom is an oasis, featuring a cozy sitting area and attractive ensuite bathroom. The rear covered patio (per plan) is located off the family room and secondary bedroom. Additional features include sheet vinyl flooring in entry, living room, and all wet areas, granite bathroom counter tops, and full yard landscaping and irrigation. This home includes our HOME IS CONNECTED base package. Using one central hub that talks to all the devices in your home, you can control the lights, thermostat and locks, all from your cellular device.
$756,000
22810 ESTACADO San Antonio, TX 78261
- Type:
- Single Family
- Sq.Ft.:
- 2,509
- Status:
- Active
- Beds:
- 3
- Lot size:
- 0.22 Acres
- Year built:
- 2015
- Baths:
- 3.00
- MLS#:
- 1758892
- Subdivision:
- CAMPANAS
ADDITIONAL INFORMATION
Behold, an exquisite Mediterranean masterpiece awaits! Immaculately preserved, this resplendent abode boasts over 2,500 square feet of luxurious living space, featuring not one, but two gracious Master suites alongside a versatile Bonus Room or Study, complemented by a tasteful half bath. Nestled in a prime location, this treasure trove is mere moments from premier shopping destinations and esteemed retreats such as the renowned JW Marriot. Step through the threshold and be enveloped by the warmth of the spacious living area, accentuated by a charming fireplace, offering an inviting sanctuary for intimate gatherings on chilly evenings. The culinary enthusiast will delight in the well-appointed kitchen, adorned with Solid Quartz countertops, stainless steel appliances, and meticulously crafted Custom cabinets, ensuring both style and functionality. The main level further enchants with a generously sized Family dining area, crowned by vaulted ceilings, creating an ambiance of airy elegance, perfect for hosting soirees or unwinding with loved ones. Step into the backyard sanctuary, where electronic screen doors seamlessly encircle the patio decking, inviting al fresco gatherings amidst the lush surroundings during balmy months. With lofty ceilings and a convenient door leading to the backyard, the potential for expansion or personalization is boundless. Nestled against a tranquil greenbelt, this haven offers idyllic opportunities for leisurely nature walks, while the outdoor kitchen, reminiscent of a culinary champion's domain, promises to elevate your status as the neighborhood's culinary maestro. Entertain in regal fashion within the sheltered patios, ensuring utmost comfort even during sultry summer nights. Every corner of this Sitterle Build exudes an unparalleled sense of luxury, promising to evoke a symphony of emotions and tranquility, fostering cherished memories for you and your loved ones. The myriad upgrades within this abode are a testament to discerning taste and uncompromising quality, too numerous to enumerate. Do not let the opportunity slip away-experience the epitome of elegance and refinement at 22810 Estacado.
- Type:
- Single Family
- Sq.Ft.:
- 3,237
- Status:
- Active
- Beds:
- 4
- Lot size:
- 1.03 Acres
- Year built:
- 2005
- Baths:
- 4.00
- MLS#:
- 1756467
- Subdivision:
- CENTURY OAKS ESTATES
ADDITIONAL INFORMATION
Bring all offers ! Seller has relocated, reduced asking price, and is ready to make a deal ! Already listed at 150K UNDER County Appraisal (After Flex Cash) Your Not Reading This Wrong...Seller is ready to let go of this Dream House and in addition to the price reduction, they're offering more than 20K to help you the buyer make this deal work... As you make your way to the back of this extremely private gated community, You'll be blown away by large expansive lots full of million-dollar homes and mature oak trees. This impressive two story stucco home centered on a huge 1ac+ corner lot is an absolute jaw-dropper. Enter the large double doors and be greeted by a foyer, staircase and 20ft ceilings...Walk in a little bit further and enter your grand living room with stone fireplace Floor to ceiling, open formal dining, and spacious eat-in kitchen with tons of cabinet space, black granite counters, bar top, and island. The primary suite is just as impressive as the rest of the home, plenty of space for any bedroom furniture you could imagine, A large windowed door leads you out to your private in ground pool surrounded by paved flagstone, double doors to the bath with double vanity, walk in shower, and large jet tub. Two large rooms upstairs with walk in closets share a large Jack & Jill Bathroom and the third bedroom is a secondary master or mother in law suite with its own full bath. The upstairs living area has a door that will take you out to the balcony/deck that stretches across the back of the home and looks out over the pool and the rest of your amazing property.
- Type:
- Single Family
- Sq.Ft.:
- 3,290
- Status:
- Active
- Beds:
- 6
- Lot size:
- 0.13 Acres
- Year built:
- 2008
- Baths:
- 4.00
- MLS#:
- 1755045
- Subdivision:
- TRINITY OAKS
ADDITIONAL INFORMATION
This two-story home built in 2008 offers 6 bedrooms and 3.5 bathrooms! The front of the home boasts a covered patio and mature trees. Great open floor plan featuring a separate dining area, which flows into the kitchen and living areas. Nice-sized living room with plenty of natural light. Kitchen features a large breakfast bar, plenty of cabinet and countertop space and recessed lighting. Other features as high ceilings throughout the home, great sized rooms, separate laundry room leading to the garage, large closets. Owner's bathroom suite offers separate vanities, a large garden tub and a separate shower. Loft area on second floor. Privacy fencing in backyard. Close to major highways and schools! With easy access to highway 281.
- Type:
- Single Family
- Sq.Ft.:
- 2,851
- Status:
- Active
- Beds:
- 3
- Lot size:
- 0.24 Acres
- Year built:
- 2023
- Baths:
- 4.00
- MLS#:
- 1751801
- Subdivision:
- CAMPANAS
ADDITIONAL INFORMATION
This Teramo is an open floor plan design that is perfect for entertaining, with wet bar and gameroom. The upgraded kitchen features a 48" cooktop with 5 burners and a griddle, double ovens, buit-in refrigerator, under and above cabinet lighting and abundant storage. The linear kitchen/dining, great room offers optimal space for all your guests especially with the 16'x10' bi-parting slider door leading out to the covered patio from both the dining/great room and gameroom with a view of the JW Marriott. The primary bath is upgraded with a walk-in shower (no bathtub to clean!). The home welcomes you in with the wood-look tile that is throughout much of the common areas. Warm touches abound throughout the home.
- Type:
- Single Family
- Sq.Ft.:
- 2,551
- Status:
- Active
- Beds:
- 3
- Lot size:
- 0.21 Acres
- Year built:
- 2023
- Baths:
- 4.00
- MLS#:
- 1751750
- Subdivision:
- CAMPANAS
ADDITIONAL INFORMATION
This is your opportunity to own the most popular floor plan in El Sonido at Campanas, the Rochelle. This plan offers a casita guest room with full bath and a much desired private front porch living space with the luxurious Old World Stone finish. Entertain guests in the inviting and open floor plan that features a wet bar and 12' wide bi-parting slider door opening to the Extended Covered Patio. You will love cooking and baking in the spacious kitchen with large island and access to the Great Room. Enjoy the richness of the marble look tile throughout the common areas of the home. Relax in the rectangular freestanding tub in the primary bath sanctuary. Guests can retreat to either Bedroom 2 or the Casita which both feature walk-in showers. Black light fixtures throughout complete the look of the home. Call today to schedule your appointment.
$1,275,000
27940 Elm Grove San Antonio, TX 78261
- Type:
- Single Family
- Sq.Ft.:
- 4,346
- Status:
- Active
- Beds:
- 4
- Lot size:
- 5.2 Acres
- Year built:
- 1995
- Baths:
- 5.00
- MLS#:
- 1739587
- Subdivision:
- COUNTRY PLACE
ADDITIONAL INFORMATION
Open House Sunday 2-4 October 6, 2024 Great opportunity in the much desired Country Place Neighborhood. Magnificent sized home with cute characteristics such as two winding staircases and a wonderful library/office space. All cabinets are custom built of maple. This home sits on 5.2 acres and has a magnificent swimming pool. Don't loose out on this opportunity to own your own home and space in this wonderful Hill Country area.
$1,125,000
21835 ANGOSTURA BLVD San Antonio, TX 78261
- Type:
- Single Family
- Sq.Ft.:
- 3,037
- Status:
- Active
- Beds:
- 4
- Lot size:
- 1.6 Acres
- Year built:
- 2024
- Baths:
- 4.00
- MLS#:
- 1728722
- Subdivision:
- CENTURY OAKS ESTATES
ADDITIONAL INFORMATION
Discover the epitome of luxurious contemporary living within the sought-after Century Oaks Estates neighborhood! Step into this exquisite home and immerse yourself in its spacious open floor plan, showcasing a generously appointed kitchen complete with sleek modern appliances, a convenient breakfast bar, and several dining spaces that beckon for lively gatherings. This custom floorplan boasts four spacious bedrooms, each offering comfort and beautiful views, accompanied by four luxurious bathrooms. A dry bar adds a touch of elegance and functionality to this splendid abode. Indulge in relaxation within the custom stand-alone tub, creating your personal sanctuary to unwind after a bustling day. Envision yourself basking in the serene ambiance of a tranquil evening by the fireplace on the rear patio, embraced by the beauty of mature live oaks. Let us guide you in turning this exceptional residence into your own cherished haven. Make this your beloved home sweet home today!
- Type:
- Single Family
- Sq.Ft.:
- 3,449
- Status:
- Active
- Beds:
- 5
- Lot size:
- 0.32 Acres
- Year built:
- 2006
- Baths:
- 4.00
- MLS#:
- 1636245
- Subdivision:
- BULVERDE VILLAGE/THE POINT
ADDITIONAL INFORMATION
!!!!Solar panels to be paid by seller at closing. , large storage shed conveys. Downstairs mother in law suite, 4 full bathrooms, flex entry room that can be used as an office, 2 living areas with one on each floor, Huge back yard with basketball court and large covered patio that is perfect for entertaining and large gatherings and please do not forget about community pool access for the residents of the point at Bulverde Village. Visit this gorgeous home in the much sought after Bulverde Village subdivision, this huge home has 5 Bedrooms and 4 Bathrooms . Open island kitchen, gas cooktop, built in oven & microwave, granite counters & tile backsplash overlooks the bright family room that is wired for surround sound & boasts a fireplace. Master suite up w/large flex space, full bath w/separate shower & garden tub.

San Antonio Real Estate
The median home value in San Antonio, TX is $254,600. This is lower than the county median home value of $267,600. The national median home value is $338,100. The average price of homes sold in San Antonio, TX is $254,600. Approximately 47.86% of San Antonio homes are owned, compared to 43.64% rented, while 8.51% are vacant. San Antonio real estate listings include condos, townhomes, and single family homes for sale. Commercial properties are also available. If you see a property you’re interested in, contact a San Antonio real estate agent to arrange a tour today!
San Antonio, Texas 78261 has a population of 1,434,540. San Antonio 78261 is less family-centric than the surrounding county with 31.3% of the households containing married families with children. The county average for households married with children is 32.84%.
The median household income in San Antonio, Texas 78261 is $55,084. The median household income for the surrounding county is $62,169 compared to the national median of $69,021. The median age of people living in San Antonio 78261 is 33.9 years.
San Antonio Weather
The average high temperature in July is 94.2 degrees, with an average low temperature in January of 40.5 degrees. The average rainfall is approximately 32.8 inches per year, with 0.2 inches of snow per year.
