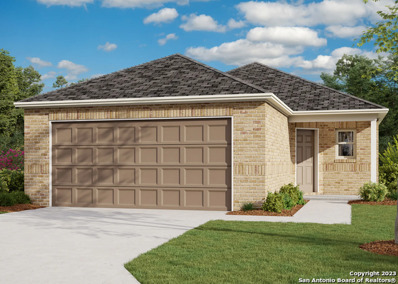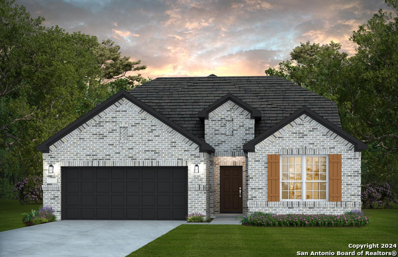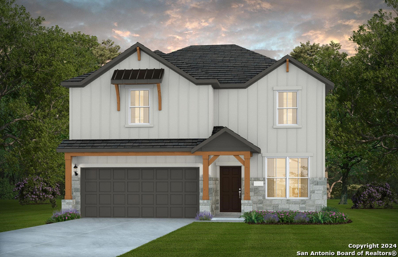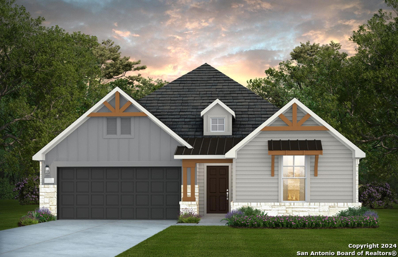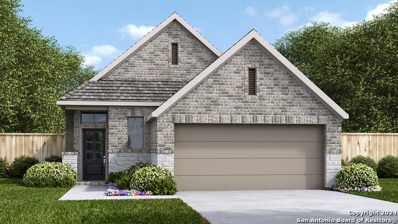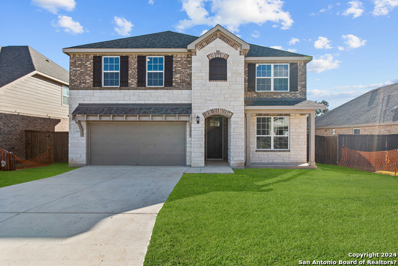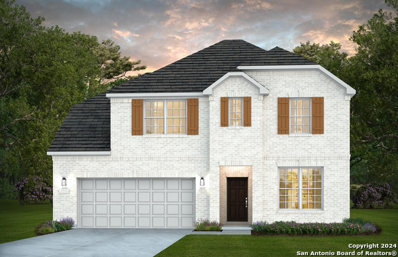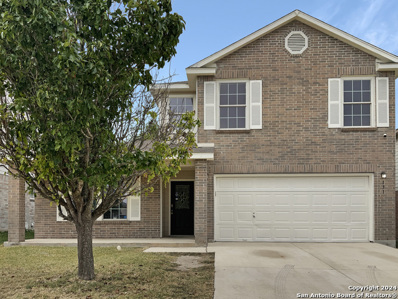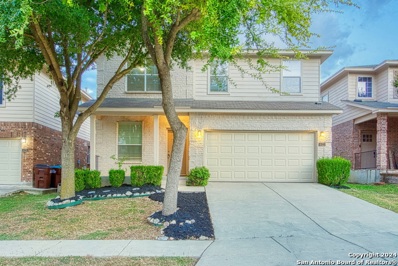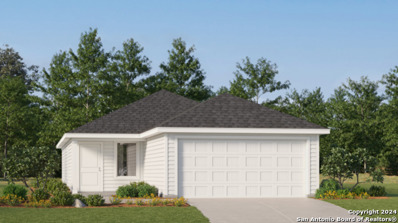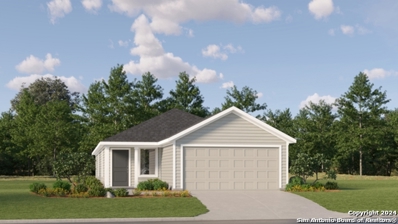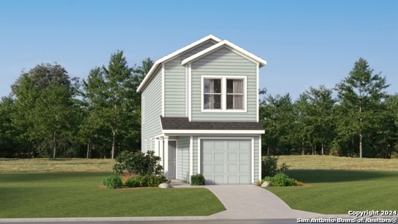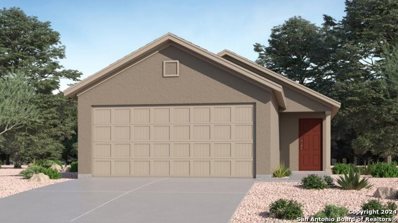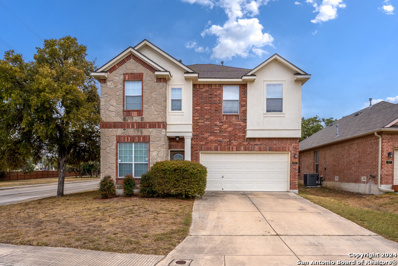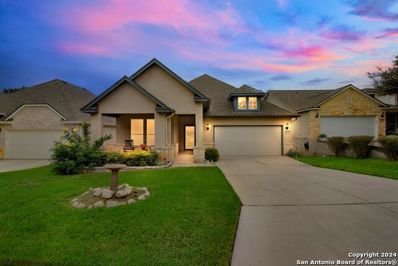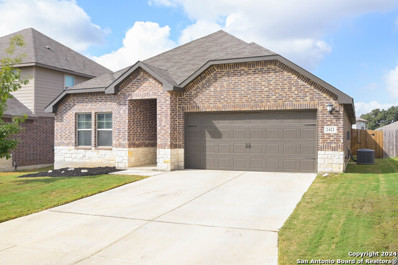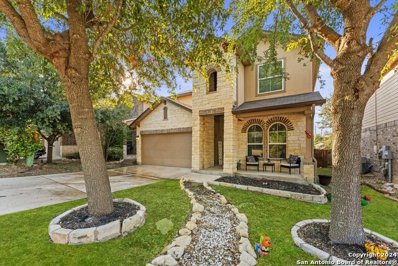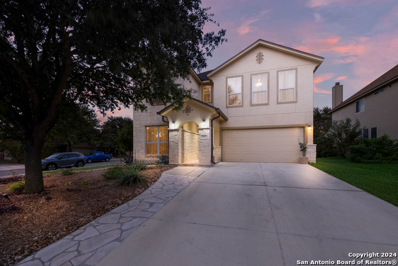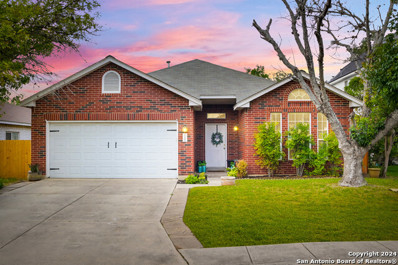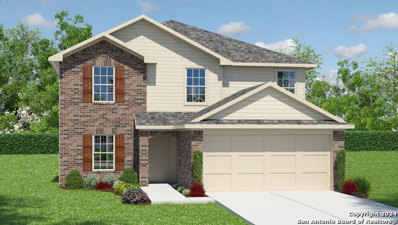San Antonio TX Homes for Sale
- Type:
- Single Family
- Sq.Ft.:
- 1,459
- Status:
- Active
- Beds:
- 4
- Lot size:
- 0.1 Acres
- Year built:
- 2024
- Baths:
- 2.00
- MLS#:
- 1821409
- Subdivision:
- Hidden Oasis
ADDITIONAL INFORMATION
The gorgeous RC Ridgeland plan has powerful curb appeal with its charming covered front porch and welcoming front yard landscaping. This home features an open floor plan with 4 bedrooms, 2 bathrooms, a large living room and dining area, as well as a beautiful kitchen fully equipped with energy-efficient appliances, ample counter space, and roomy pantry. Learn more about this home today!
- Type:
- Single Family
- Sq.Ft.:
- 2,466
- Status:
- Active
- Beds:
- 5
- Lot size:
- 0.16 Acres
- Year built:
- 2006
- Baths:
- 3.00
- MLS#:
- 1821384
- Subdivision:
- REDBIRD RANCH
ADDITIONAL INFORMATION
Honey STOP the Car!! THIS ONE HAS SOLAR PANELS!!! Great 1.5-story home in Redbird Ranch offers comfort and convenience, ideally situated on a cul-de-sac backing onto a greenbelt with scenic views. Enjoy the nature trails lined with large oak trees, perfect for walking, biking, and hiking. The home features 9-foot ceilings throughout, 5 bedrooms, and 3 full bathrooms. 4 bedrooms are located on the main level, including a spacious primary suite with a walk-in closet, oversized shower, and double vanity. The upper level includes an additional bedroom, a game room, and a full bath, providing a flexible living space. Outside City Limits! Inside NISD! Be in your new home before the New Year!
- Type:
- Single Family
- Sq.Ft.:
- 3,332
- Status:
- Active
- Beds:
- 4
- Lot size:
- 0.14 Acres
- Year built:
- 2024
- Baths:
- 3.00
- MLS#:
- 1821292
- Subdivision:
- BISON RIDGE AT WESTPOINTE
ADDITIONAL INFORMATION
*Available January 2025!* The smartly designed Mooreville invites family interaction, with a spacious great room and neighboring kitchen with sizeable island and adjoining nook. Enjoy a game night in the upstairs game room, or relax and dine al fresco on the covered rear patio.
- Type:
- Single Family
- Sq.Ft.:
- 2,549
- Status:
- Active
- Beds:
- 4
- Lot size:
- 0.12 Acres
- Year built:
- 2024
- Baths:
- 4.00
- MLS#:
- 1821281
- Subdivision:
- BISON RIDGE AT WESTPOINTE
ADDITIONAL INFORMATION
*Available January 2025!* The Hamilton impresses with its first floor owner's suite, complete with his and hers walk-in closets, providing plenty of storage space. The open island kitchen overlooks the dining area and the gathering room, perfect for entertaining. Upstairs are spacious bedrooms for everyone and a large game room.
- Type:
- Single Family
- Sq.Ft.:
- 1,716
- Status:
- Active
- Beds:
- 3
- Lot size:
- 0.18 Acres
- Year built:
- 2024
- Baths:
- 2.00
- MLS#:
- 1821238
- Subdivision:
- BISON RIDGE AT WESTPOINTE
ADDITIONAL INFORMATION
*Available February 2025!* The one-story Dayton offers easy everyday living and space for entertaining, ideal for families and couples alike. The open plan includes a kitchen, dining room, and large great room, and a covered rear patio for dining al fresco. An optional three-car garage offers generous storage for vehicles or gear.
- Type:
- Single Family
- Sq.Ft.:
- 1,593
- Status:
- Active
- Beds:
- 3
- Lot size:
- 0.11 Acres
- Year built:
- 2024
- Baths:
- 2.00
- MLS#:
- 1821234
- Subdivision:
- VERANDA
ADDITIONAL INFORMATION
Entry leads to open kitchen, dining area and family room. Abundant natural light throughout. Kitchen features center island and corner walk-in pantry. Family room features wall of windows. Primary suite includes primary bath with dual vanities, separate glass-enclosed shower and large walk-in closet. Generous closet space adds to this three-bedroom home. Covered backyard patio. Mud room off two-car garage.
- Type:
- Single Family
- Sq.Ft.:
- 3,434
- Status:
- Active
- Beds:
- 4
- Lot size:
- 0.14 Acres
- Year built:
- 2024
- Baths:
- 4.00
- MLS#:
- 1821232
- Subdivision:
- BISON RIDGE AT WESTPOINTE
ADDITIONAL INFORMATION
*Available February 2025!* The two-story Caldwell design offers style and practicality. Its thoughtful design features an interconnected great room and dining area with a convenient and comfortable first-floor owner's suite. A spacious culinary kitchen is built for entertaining, and flex space or a covered patio allows you to dine al fresco. An upstairs game room is perfect for family time or a kids' retreat.
- Type:
- Single Family
- Sq.Ft.:
- 3,726
- Status:
- Active
- Beds:
- 5
- Lot size:
- 0.14 Acres
- Year built:
- 2024
- Baths:
- 4.00
- MLS#:
- 1821226
- Subdivision:
- BISON RIDGE AT WESTPOINTE
ADDITIONAL INFORMATION
*Available January 2025!* Designed with lives many phases in mind, the Saddlebrook features all bedrooms conveniently located upstairs, making entertaining on the first floor easier. The open first floor flows from room to room seamlessly, with the island kitchen overlooking it all. Flexible living space allows for a guest bedroom or a study with French door entry, perfect for working from home.
Open House:
Sunday, 11/24 2:00-1:00AM
- Type:
- Single Family
- Sq.Ft.:
- 2,596
- Status:
- Active
- Beds:
- 4
- Lot size:
- 0.12 Acres
- Year built:
- 2004
- Baths:
- 3.00
- MLS#:
- 1821109
- Subdivision:
- VISTAS OF WESTCREEK
ADDITIONAL INFORMATION
Welcome to this lovely home, boasting an array of desirable features. The neutral color paint scheme creates a warm, inviting atmosphere throughout. The primary bedroom is a haven of comfort, complete with a spacious walk-in closet. The primary bathroom is a model of convenience, offering double sinks and a separate tub and shower. Enjoy outdoor living on the patio, and the fenced-in backyard ensures privacy. Fresh interior and exterior paint enhance the home's appeal, while partial flooring replacement adds a touch of modernity. Come and experience this beautifully updated home for yourself. This home has been virtually staged to illustrate its potential.
- Type:
- Single Family
- Sq.Ft.:
- 2,065
- Status:
- Active
- Beds:
- 3
- Lot size:
- 0.11 Acres
- Year built:
- 2017
- Baths:
- 4.00
- MLS#:
- 1821100
- Subdivision:
- ALAMO RANCH
ADDITIONAL INFORMATION
Discover your dream home at 13125 Welder Lake in San Antonio, TX 78253! This beautiful property offers modern charm with spacious living areas, high-end finishes, and abundant natural light throughout. The open floor plan is perfect for entertaining, with a sleek kitchen featuring granite countertops, stainless steel appliances, and a large island. The primary suite offers a serene retreat with a luxurious ensuite bathroom and ample closet space. Enjoy outdoor living in the landscaped backyard, ideal for relaxing or hosting gatherings. Conveniently located near top schools, shopping, and dining, this home has it all. Don't miss out-schedule your showing today!
$314,900
6122 Big Bend San Antonio, TX 78253
- Type:
- Single Family
- Sq.Ft.:
- 2,490
- Status:
- Active
- Beds:
- 4
- Lot size:
- 0.12 Acres
- Year built:
- 2006
- Baths:
- 3.00
- MLS#:
- 1821017
- Subdivision:
- Alamo Ranch
ADDITIONAL INFORMATION
Beautiful home in sough after Alamo Ranch. This home has a open floorplan that features 2 eating areas and 3 living. NO CARPET in the entire house, water proof luxury vinyl and ceramic tile throughout. This is a must see for the beauty, price and area. Seller willing to help with closing cost and or buy down your interest rate.
- Type:
- Single Family
- Sq.Ft.:
- 2,488
- Status:
- Active
- Beds:
- 4
- Lot size:
- 0.19 Acres
- Year built:
- 2014
- Baths:
- 3.00
- MLS#:
- 1821013
- Subdivision:
- ALAMO RANCH
ADDITIONAL INFORMATION
Welcome to your dream home! This stunning 2,488 square foot residence boasts 4 spacious bedrooms and 3 bathrooms, perfectly designed for both comfort and style. The heart of the home features a bright, open kitchen that flows seamlessly into the family and dining areas, complete with soaring ceilings that enhance the sense of space. You'll love the convenience of the laundry room connected to the master bedroom closet-no more hauling clothes across the house! Step outside to the oversized covered patio, complete with a cozy fireplace and extended decking, ideal for entertaining friends and family. This home also includes a dedicated office with a custom desk that conveys, a water softener, and practical features like gutters with leaf covers. The impact-resistant roof is just one year old, ensuring peace of mind for years to come. Enjoy the added security of surround sound and cameras, along with lush Saint Augustine grass throughout the yard. With a generous 3-car garage and abundant storage options, every detail has been thoughtfully considered to give this home the "WOW" factor you've been looking for. Don't miss the opportunity to make this beautiful property your own!
- Type:
- Single Family
- Sq.Ft.:
- 1,266
- Status:
- Active
- Beds:
- 3
- Lot size:
- 0.1 Acres
- Year built:
- 2024
- Baths:
- 2.00
- MLS#:
- 1820839
- Subdivision:
- Morgans Heights
ADDITIONAL INFORMATION
Oakridge- This single-level home showcases a spacious open floorplan shared between the kitchen, dining area and family room for easy entertaining during gatherings. An owner's suite enjoys a private location in a rear corner of the home, complemented by an en-suite bathroom and walk-in closet. There are two secondary bedrooms along the side of the home, which are ideal for household members and hosting overnight guests. COE Dec 2024
- Type:
- Single Family
- Sq.Ft.:
- 1,600
- Status:
- Active
- Beds:
- 3
- Lot size:
- 0.11 Acres
- Year built:
- 2024
- Baths:
- 2.00
- MLS#:
- 1820832
- Subdivision:
- Landon Ridge
ADDITIONAL INFORMATION
The Pinehollow - This single-level home showcases a spacious open floorplan shared between the kitchen, dining area and family room for easy entertaining. An owner's suite enjoys a private location in a rear corner of the home, complemented by an en-suite bathroom and walk-in closet. There are three secondary bedrooms along the side of the home. Estimated COE Dec 2024. Prices and features may vary and are subject to change. Photos are for illustrative purposes only.
- Type:
- Single Family
- Sq.Ft.:
- 1,189
- Status:
- Active
- Beds:
- 3
- Lot size:
- 0.11 Acres
- Year built:
- 2024
- Baths:
- 3.00
- MLS#:
- 1820783
- Subdivision:
- Aston Park
ADDITIONAL INFORMATION
The Baja - This two-story home features a classic layout. The living area is located on the primary floor and consists of a family room and fully equipped kitchen. There are three bedrooms on the second level, including the spacious owner's suite, which is situated at the back of the home for optimal privacy and comfort. Estimated COE Dec 2024. Prices and features may vary and are subject to change. Photos are for illustrative purposes only.
- Type:
- Single Family
- Sq.Ft.:
- 1,354
- Status:
- Active
- Beds:
- 3
- Lot size:
- 0.11 Acres
- Year built:
- 2024
- Baths:
- 2.00
- MLS#:
- 1820779
- Subdivision:
- Aston Park
ADDITIONAL INFORMATION
The Gerson - This single-level home showcases a spacious open floorplan shared between the kitchen, dining area and family room for easy entertaining. An owner's suite enjoys a private location at the front of the home, complemented by an en-suite bathroom and walk-in closet. There are two secondary bedrooms just off the main living areas. Prices and features may vary and are subject to change. Photos are for illustrative purposes only. Estimated COE Dec 2024.
- Type:
- Single Family
- Sq.Ft.:
- 2,439
- Status:
- Active
- Beds:
- 4
- Lot size:
- 0.13 Acres
- Year built:
- 2014
- Baths:
- 2.10
- MLS#:
- 51911849
- Subdivision:
- Waterford Park Ut-1
ADDITIONAL INFORMATION
Well maintained 4 bedroom home with office that could be 5th bedroom. This beautiful property boasts an open floor plan with stainless steel appliances, and new paint! There is an upstairs games room and a great fenced in backyard! You don't to miss this one!
- Type:
- Single Family
- Sq.Ft.:
- 2,402
- Status:
- Active
- Beds:
- 3
- Lot size:
- 0.15 Acres
- Year built:
- 2007
- Baths:
- 3.00
- MLS#:
- 1820731
- Subdivision:
- BELLA VISTA
ADDITIONAL INFORMATION
Beautiful corner lot with over 2400 sq. ft. of naturally lit home. The warm Texas sun illuminates all 3 bedrooms & 2.5 baths. Upstairs you will find a game room or 2nd living room for you to transform into your happy place. Flat cooktop with oven, microwave & dishwasher. ** Inviting breakfast bar for entertaining **Office space downstairs ** Privacy fence shaded yard w mature oak tree ** Garage Remotes **Great Community Pool & Park** Convenient to Lackland AFB/NISD/Hondo etc. *Elementary school only a few blocks away. HEB, Whataburger & Dutch Brothers minutes away. This could me your new neighborhood.
- Type:
- Single Family
- Sq.Ft.:
- 1,707
- Status:
- Active
- Beds:
- 3
- Lot size:
- 0.16 Acres
- Year built:
- 2006
- Baths:
- 2.00
- MLS#:
- 1820658
- Subdivision:
- HILL COUNTRY RETREAT
ADDITIONAL INFORMATION
1703 SQ/FT HOME ON WONDERFUL GREENBELT LOT IN PRESTIGIOUS 55 + DEL WEBB PREMIER ADULT COMMUNITY! 3 BEDROOMS, 2 BATHS WITH TILE AND CARPET. EXPANSIVE KITCHEN OFFERS SOLID SURFACE COUNTERS WITH BACKSPLASH, SMOOTH GAS COOKING, STAINLESS APPLIANCES, 36 INCH CABINETS OVERLOOKING SPACIOUS FAMILY ROOM. SLIDING PATIO DOORS OVERLOOK OAK STUDDED GREENBELT LOT WITH COVERED PATIO. WONDERFUL MASTER SUITE WITH SEPARATE GARDEN TUB AND SHOWER. 28,000SQ/FT RESORT CENTER FEATURING STATE OF THE ART GYM, BILLIARDS, INDOOR/OUTDOOR POOLS (3), HOT TUBS (2). PICKLEBALL, TENNIS, BOCCE BALL & MILES OF WALKING TRAILS! ALL THIS IS CONVENIENTLY LOCATED MINUTES FROM SHOPPING, DINING, & MEDICAL CENTER! COME ENJOY THE GOOD LIFE!
- Type:
- Single Family
- Sq.Ft.:
- 2,171
- Status:
- Active
- Beds:
- 4
- Lot size:
- 0.18 Acres
- Year built:
- 2020
- Baths:
- 3.00
- MLS#:
- 1820653
- Subdivision:
- WESTPOINTE EAST
ADDITIONAL INFORMATION
Charming 4-Bedroom Home in Desirable Community Welcome to your dream home! This stunning single-story residence, built in 2020, offers modern living with energy efficiency and an inviting layout. Featuring 4 spacious bedrooms and 3 well-appointed bathrooms, this home is perfect for families or those who love to entertain. Key Features: Modern Design: Enjoy the comfort of carpeted bedrooms, while the rest of the home boasts elegant finishes. Gourmet Kitchen: Cook in style with beautiful granite countertops that enhance both functionality and aesthetics. Luxurious Primary Suite: Relax in the spacious primary bedroom featuring a lovely bay window. The ensuite bathroom includes a dual vanity, a separate garden tub, and a shower for your convenience. Outdoor Living: Step outside to a covered back patio, perfect for relaxing or entertaining guests. Community Amenities: Take advantage of the community pool and clubhouse, ideal for social gatherings and recreational activities. Location Highlights: Conveniently located near shopping and dining options, making errands a breeze. Close proximity to golf courses and Sea World for endless family fun and entertainment. Don't miss the chance to make this beautiful house your new home!
- Type:
- Single Family
- Sq.Ft.:
- 2,272
- Status:
- Active
- Beds:
- 4
- Lot size:
- 0.13 Acres
- Year built:
- 2014
- Baths:
- 3.00
- MLS#:
- 1820564
- Subdivision:
- Alamo Ranch
ADDITIONAL INFORMATION
Welcome to 6823 Indian Lodge, a charming residence nestled in a desirable San Antonio neighborhood. This inviting home features 4 spacious bedrooms and 2.5 modern bathrooms, perfect for families or anyone seeking room to grow. In addition, you have an office and flex space to suit your needs! The open-concept living area is bathed in natural light, creating a warm and welcoming atmosphere. The well-appointed kitchen boasts stainless steel appliances, granite countertops, ideal for both everyday cooking and entertaining. Step outside to a spacious backyard, perfect for outdoor gatherings or a peaceful retreat. Located in the thriving Alamo Ranch community, this home offers convenient access to local parks, shopping, dining, and top-rated schools. Enjoy the best of San Antonio living with easy access to major highways. Don't miss your chance to make this lovely property your new home!
- Type:
- Single Family
- Sq.Ft.:
- 3,174
- Status:
- Active
- Beds:
- 4
- Lot size:
- 0.19 Acres
- Year built:
- 2007
- Baths:
- 4.00
- MLS#:
- 1820559
- Subdivision:
- ALAMO RANCH
ADDITIONAL INFORMATION
Discover this impressive 4-bedroom, 3.5-bathroom home in the popular Alamo Ranch community! Perfectly situated on a spacious corner lot, this property offers an expansive layout with a study/office featuring elegant french doors, ideal for working from home or creating a private retreat. The island highlights a tastefully renovated kitchen and is a chef's dream, with modern appliances, ample counter space, and sleek cabinetry. A large first floor laundry room adds plenty of storage and workspace. The spacious primary suite offers ample bedroom and closet size as well as a luxurious bathroom with a standing shower. Two nicely sized guest bedrooms are separated by a jack and jill bathroom with double vanity. Step outside to a lovely timber-tech patio deck, perfect for entertaining or relaxing, surrounded by a privacy fence and beautiful landscaping that adds a sense of seclusion. With exceptional space, great floor plan, thoughtful design, and a fantastic location, this home is a must-see! Roof was replaced in 2020 and whole home water softener and filter treatment system (owned). Conveniently located to Loop 1604, SeaWorld San Antonio, and various shopping and dining options. Schedule your showing today!
- Type:
- Single Family
- Sq.Ft.:
- 1,666
- Status:
- Active
- Beds:
- 3
- Lot size:
- 0.14 Acres
- Year built:
- 1996
- Baths:
- 2.00
- MLS#:
- 1820374
- Subdivision:
- THE SUMMIT AT WESTCREEK
ADDITIONAL INFORMATION
Discover the perfect blend of comfort and convenience in this delightful home located in the sought-after neighborhood of The Summit at Westcreek. Featuring an inviting open floor plan that enhances the flow of the house, this property is a prime choice for those looking to invest or start their home ownership journey. As you step inside, you'll be greeted by a spacious living room, cozy fireplace that promises warm, relaxing evenings. The kitchen, a true highlight of the home, boasts update
- Type:
- Single Family
- Sq.Ft.:
- 2,678
- Status:
- Active
- Beds:
- 5
- Lot size:
- 0.12 Acres
- Year built:
- 2024
- Baths:
- 4.00
- MLS#:
- 1820348
- Subdivision:
- Riverstone At Westpointe
ADDITIONAL INFORMATION
The Landry is one of our larger floor plans. This layout features two-stories, 2678 square feet, 5 bedrooms, and 3.5 bathrooms. The covered front patio opens into a foyer, utility room, and beautiful formal dining room with natural light. The dining room leads into an open concept kitchen with stainless steel appliances, granite countertops, white subway tile backsplash, and angled kitchen island that faces the spacious family room, perfect for entertaining! A covered patio (per plan) is located off the family room. The private main bedroom suite is also located off the family room and features ceramic tile flooring, desirable double vanity sinks, separate garden tub and shower, private water closet, and large walk-in closet with plenty of shelving. A half bath and storage closet are located by the stairs. The second story features a versatile loft filled with natural light, two full bathrooms, four secondary bedrooms with spacious closets and a linen closet. You'll enjoy added security in your new home with our Home is Connected features. Using one central hub that talks to all the devices in your home, you can control the lights, thermostat and locks, all from your cellular device. Additional features include tall 9-foot ceilings, 2-inch faux wood blinds throughout the home, luxury vinyl plank flooring in the entry, family room, kitchen, and dining area, ceramic tile in the bathrooms and utility room, pre-plumb for water softener loop, and full yard landscaping and irrigation.
- Type:
- Single Family
- Sq.Ft.:
- 2,664
- Status:
- Active
- Beds:
- 4
- Lot size:
- 0.14 Acres
- Year built:
- 2020
- Baths:
- 4.00
- MLS#:
- 1820328
- Subdivision:
- FRONTERRA AT WESTPOINTE - BEXA
ADDITIONAL INFORMATION
You must see this expansive open-concept living area that seamlessly connects the kitchen, dining, and family rooms, creating an inviting atmosphere perfect for family gatherings. A dedicated guest suite with a private bathroom offers guests or family members their own retreat, while the chef-inspired kitchen boasts stainless steel appliances, granite countertops, a large island, and ample storage for all your culinary adventures. Enjoy the flexibility of additional living spaces that can serve as a home office, game room, or quiet reading nook. The master suite is spacious with an en-suite bathroom and a walk-in closet, ensuring comfort and privacy for everyone. The upstairs was recently updated to add an addition for an additional room. This home is perfectly situated within walking distance to Brennan High-school, one of San Antonio's most highly sought after public schools.

| Copyright © 2024, Houston Realtors Information Service, Inc. All information provided is deemed reliable but is not guaranteed and should be independently verified. IDX information is provided exclusively for consumers' personal, non-commercial use, that it may not be used for any purpose other than to identify prospective properties consumers may be interested in purchasing. |
San Antonio Real Estate
The median home value in San Antonio, TX is $254,600. This is lower than the county median home value of $267,600. The national median home value is $338,100. The average price of homes sold in San Antonio, TX is $254,600. Approximately 47.86% of San Antonio homes are owned, compared to 43.64% rented, while 8.51% are vacant. San Antonio real estate listings include condos, townhomes, and single family homes for sale. Commercial properties are also available. If you see a property you’re interested in, contact a San Antonio real estate agent to arrange a tour today!
San Antonio, Texas 78253 has a population of 1,434,540. San Antonio 78253 is less family-centric than the surrounding county with 31.3% of the households containing married families with children. The county average for households married with children is 32.84%.
The median household income in San Antonio, Texas 78253 is $55,084. The median household income for the surrounding county is $62,169 compared to the national median of $69,021. The median age of people living in San Antonio 78253 is 33.9 years.
San Antonio Weather
The average high temperature in July is 94.2 degrees, with an average low temperature in January of 40.5 degrees. The average rainfall is approximately 32.8 inches per year, with 0.2 inches of snow per year.
