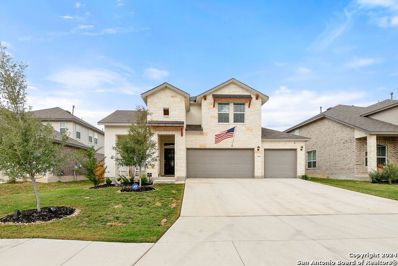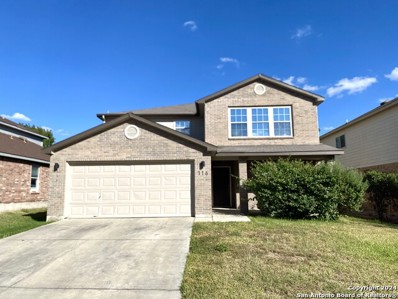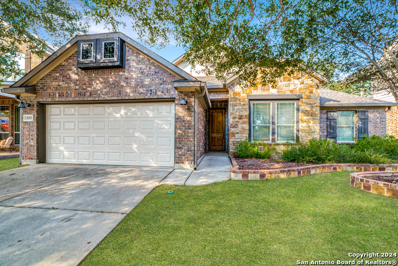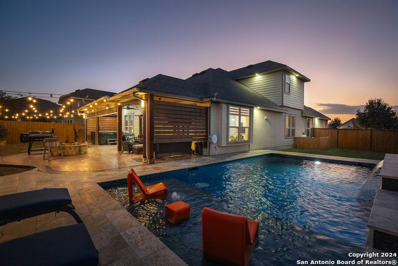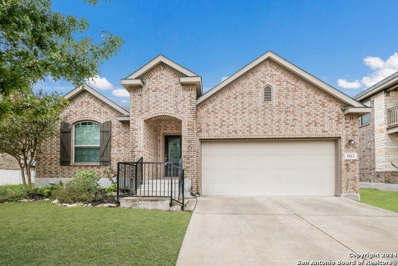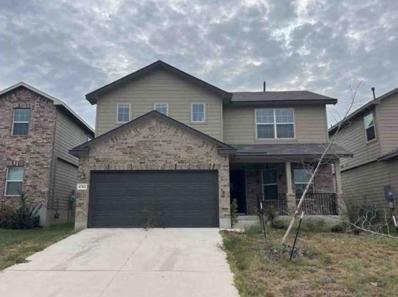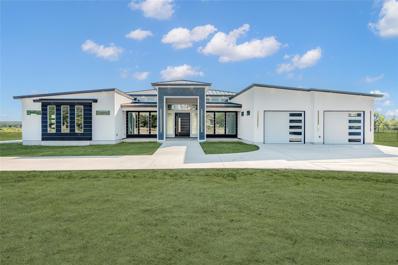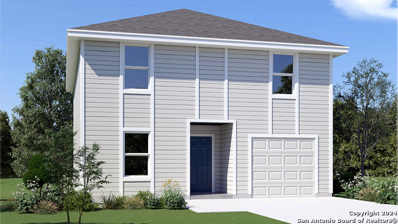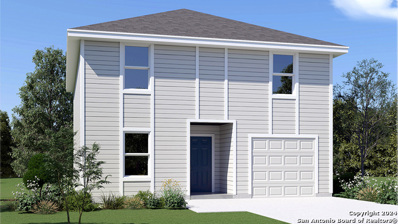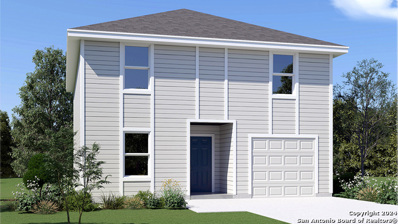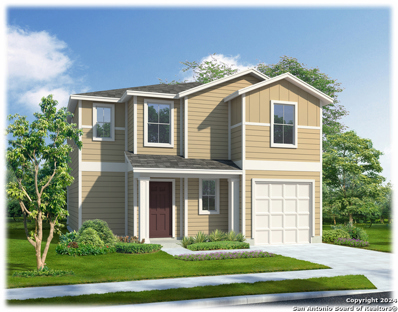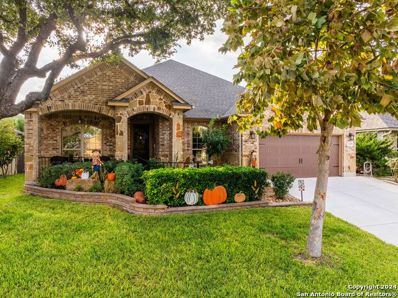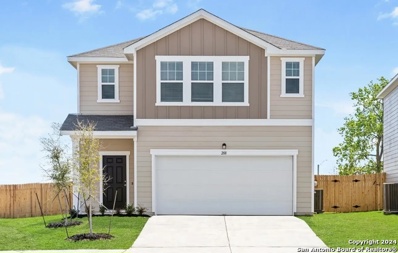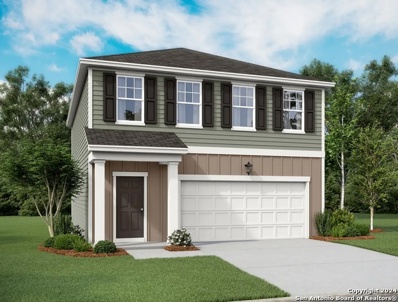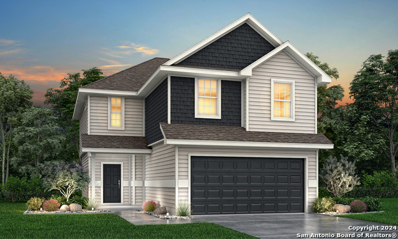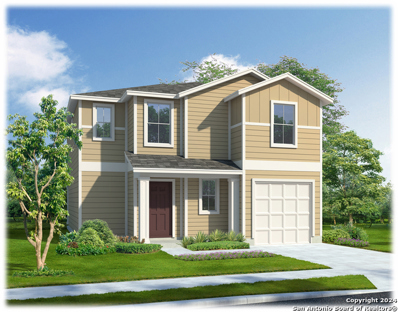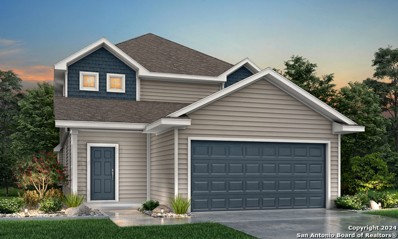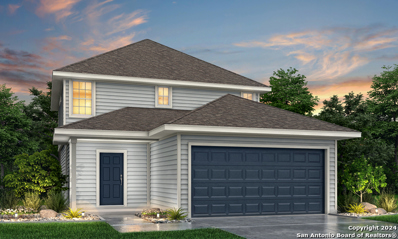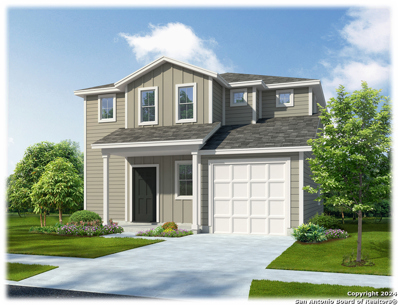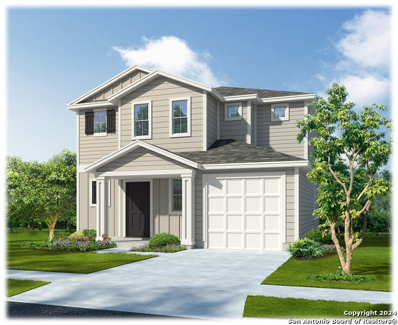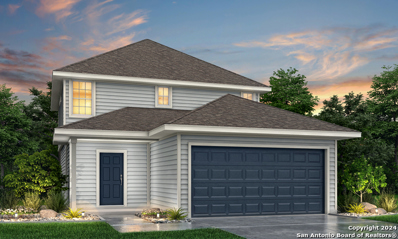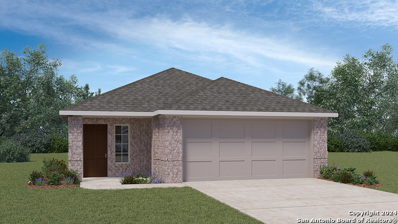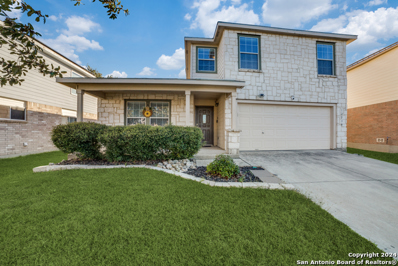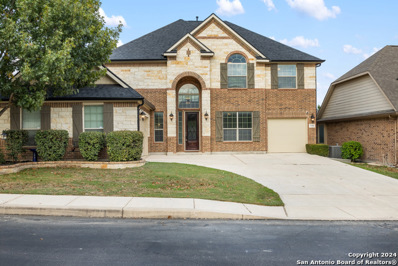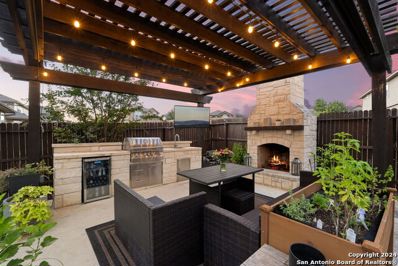San Antonio TX Homes for Sale
- Type:
- Single Family
- Sq.Ft.:
- 2,598
- Status:
- Active
- Beds:
- 4
- Lot size:
- 0.17 Acres
- Year built:
- 2024
- Baths:
- 3.00
- MLS#:
- 1823517
- Subdivision:
- RIVERSTONE-UT
ADDITIONAL INFORMATION
NESTLED IN THE SOUGHT-AFTER RIVERSTONE AT WESTPOINTE NEIGHBORHOOD. NORTHWEST AREA OF SAN ANTONIO. FULL DEVELOPED COMMERCIAL AND RESIDENTIAL AREA CLOSE TO HIGHWAY 1604. GREAT HOSPITALS AND EXCELENT SCHOOLS. THIS BEAUTIFUL 4 BEDROOM 2.5 BATHS MASTER DOWN OFFERS A PERFECT BLEND OF ELEGANCE, COMFORT AND FUNCTIONALTY. THIS HOME IS DESIGNED TO IMPRESS FROM THE MOMENT YOU WALK THROUGH THE DOOR. THE ELEGANT ENTRYWAY TAKES YOU TO A PRIVATE STUDY AND A CHARMING POWDER BATH.THE ENTRY HALLWAY FLOWS INTO A SPACIOUS LIVING ROOM AND CONNECTS TO THE OPEN CONCEPT LIVING KITCHEN AND DINNIG AREA. SECOND FLOOR YOU WILL FIND A SPACIOUS GAME ROOM, THREE BEDROOMS WITH WALK-IN CLOSETS. LUXURIOUS BATHROOM WITH DOUBLE VANITY. THIS HOME INCLUDES 3- CAR GARAGE WITH DESIGNER EPOXY FLOORING. THIS GREAT COMUNITY OFERS FOR ALL THE FAMILY AMENITIES LIKE POOLS, WITH WATERSLIDES, SPLASH PAD, PLAYGROUND, FITNESS CENTER. A SECOND AMENITY CENTER IS UNDER CONSTRUCCION.THIS HOME IS EQUIPPED WITH AN ALARM SYSTEM, CONTROL THE LIGTHS AND LOCKS FOR SMART PHONE, ALL FROM ONE CENTRAL HUB. VERY FEW HOMES ARE BUILT WITH 3- CAR GARAGE IN THIS WONDERFUL FAMILY COMUNITY.
- Type:
- Single Family
- Sq.Ft.:
- 2,695
- Status:
- Active
- Beds:
- 4
- Lot size:
- 0.13 Acres
- Year built:
- 2006
- Baths:
- 3.00
- MLS#:
- 1823482
- Subdivision:
- WESTCREEK
ADDITIONAL INFORMATION
Welcome to this beautiful two-story home. Offers four bedrooms three full bathrooms. Oversized Master bedroom with a large walk-in closet. Formal living room, Dining room, fireplace, laundry room on the first floor. Kitchen has new cabinets. Large living space or gameroom located in the second floor. Private backyard, two car garage and Neighborhood amenities.
- Type:
- Single Family
- Sq.Ft.:
- 2,306
- Status:
- Active
- Beds:
- 3
- Lot size:
- 0.16 Acres
- Year built:
- 2010
- Baths:
- 2.00
- MLS#:
- 1823458
- Subdivision:
- GORDONS GROVE
ADDITIONAL INFORMATION
Welcome to this stunning modern brick home that effortlessly combines style, comfort, and functionality! Upon entering, you're greeted by a formal dining room and an inviting office space at the front of the home, ideal for those who work from home or host gatherings. The heart of the house features an open-concept kitchen, breakfast nook, and living room - a perfect setup for entertaining or relaxation time. The kitchen is designed for efficiency and style, seamlessly connecting with the living spaces. The master suite is a true retreat, offering a spacious bedroom that flows into a luxurious bathroom with a garden tub, separate shower, and ample storage. Adjacent to the master bedroom, a versatile flex room awaits, perfect for another home office, craft room, or whatever you imagine. Step outside to enjoy a large backyard with endless possibilities, featuring a sundeck tucked into the back corner. This versatile space could be transformed into a cozy outdoor lounge, a play area, or even a future garden oasis. This home is not only beautifully designed but also crafted for a lifestyle of comfort and creativity.
- Type:
- Single Family
- Sq.Ft.:
- 2,547
- Status:
- Active
- Beds:
- 4
- Lot size:
- 0.21 Acres
- Year built:
- 2017
- Baths:
- 3.00
- MLS#:
- 1823455
- Subdivision:
- FRONTERRA AT WESTPOINTE - BEXA
ADDITIONAL INFORMATION
Stunning 1.5-Story Home with Pool on Spacious Corner Lot! Welcome to this beautifully updated 4-bedroom, 3-bathroom home on the northwest side of town. Situated on nearly a quarter-acre corner lot, this property offers 2,547 square feet of thoughtfully designed living space, built in 2017, with numerous high-end upgrades made over the last few years. Inside, the open floor plan creates a welcoming and airy ambiance, with a great kitchen featuring quartz countertops, new stainless steel appliances, and a gas stove-perfect for cooking enthusiasts and entertaining. Three bedrooms and a study are conveniently located downstairs, while a private upstairs retreat includes a bedroom with a full bath and an adjacent media room, ideal for guests or multi-generational living. The spacious primary suite features a luxurious California closet and a newly redone en-suite bathroom with updated vanities, tile, mirrors, and lighting. The home also boasts a new fireplace, updated 4-ton AC system, and fresh carpet throughout. Additional upgrades include new blinds, bathroom fixtures, and a water softener, ensuring comfortable, worry-free living. The oversized two-car garage is a standout with epoxy flooring, workshop space and overhead storage, providing ample space and functionality. Outside, the backyard is an entertainer's paradise with a brand-new pool, covered patio with screens, an extended concrete patio, a stone fire pit, and speakers on the back porch for the ultimate outdoor experience. This home offers a rare blend of modern amenities, outdoor luxury, and tasteful design, ideal for those looking to relax and entertain in style. Located close to the highways with plenty of shopping, restaurants and entertainment around! Don't miss this incredible opportunity!
$369,995
5011 ITALICA San Antonio, TX 78253
- Type:
- Single Family
- Sq.Ft.:
- 2,120
- Status:
- Active
- Beds:
- 4
- Lot size:
- 0.15 Acres
- Year built:
- 2015
- Baths:
- 3.00
- MLS#:
- 1823448
- Subdivision:
- SANTA MARIA AT ALAMO RANCH
ADDITIONAL INFORMATION
Welcome to this rare single-story gem, offering spacious and versatile living in one of the most desirable neighborhoods in San Antonio, Alamo Ranch! This 4-bedroom, 3-full bathroom home is a unique find, featuring a hard-to-find third full bathroom and a flexible space that can be tailored to your needs as a formal dining room, private office, or additional living area. The open-concept living room flows seamlessly into an inviting island kitchen, where there's plenty of room for stools at the island and a cozy breakfast nook with charming built-in window seating-a perfect spot to relax with morning coffee or enjoy meals. The primary suite is a true retreat, boasting a giant closet. The secondary bedrooms are generously sized and well-appointed, ideal for guests or a home office. Located conveniently in Alamo Ranch proper making commuting to shopping and restaurants a breeze. Don't forget 151 and 1604 right outside the neighborhood for access around the city and an easy commute to Lackland AFB.
- Type:
- Single Family
- Sq.Ft.:
- 2,323
- Status:
- Active
- Beds:
- 4
- Lot size:
- 0.13 Acres
- Year built:
- 2021
- Baths:
- 2.10
- MLS#:
- 77012240
- Subdivision:
- Riverstone Un C4
ADDITIONAL INFORMATION
Lovely Home located in the Riverstone subdivision. This property features 4 bedroom, Two Full Bathrooms and one Half Bathroom
$1,099,000
15318 Tamaron Vly San Antonio, TX 78253
- Type:
- Single Family
- Sq.Ft.:
- 3,910
- Status:
- Active
- Beds:
- 3
- Lot size:
- 2 Acres
- Year built:
- 2024
- Baths:
- 5.00
- MLS#:
- 6368159
- Subdivision:
- Tamaron
ADDITIONAL INFORMATION
Discover a stunning property designed for those who seek excellence, architectural intrigue, and privacy on a sprawling 2-acre lot. Nestled in the desirable community of Tamaron, northwest of San Antonio, this residence showcases 3,910 square feet of contemporary style melded with comfort and practicality. Every detail, from designer-selected finishes to custom architectural elements, transforms this home into an extraordinary showcase. Indoor and outdoor living spaces harmonize beautifully, with expansive picture windows that invite the beauty of nature inside. The chef's kitchen with top-of-the-line professional appliances, a propane gas range, two islands, custom cabinets, two sinks, and magnificent waterfall solid countertops. The primary retreat is a serene oasis, featuring a luxurious bathroom with a freestanding whirlpool garden tub, a spacious walk-in shower, a separate double vanity, and dual California-style walk-in closets. Generously sized bedrooms each feature their ensuite bath, ensuring comfort and privacy for everyone. Additional highlights include a private study, a separate dining room, and a great room with a cozy fireplace. The property boasts four attached garages, an outdoor kitchen, an outdoor chimney, a full outdoor bathroom, and an oversized covered patio ready to enhance the pool and spa area. A finished 40x30 detached storage/workshop building with an HVAC system completes this exceptional offering. Embrace the opportunity to create your dream lifestyle-book your private showing today!
- Type:
- Single Family
- Sq.Ft.:
- 2,009
- Status:
- Active
- Beds:
- 5
- Lot size:
- 0.11 Acres
- Year built:
- 2024
- Baths:
- 3.00
- MLS#:
- 1823293
- Subdivision:
- Riverstone At Westpointe
ADDITIONAL INFORMATION
The Commerce is a two-story floor plan offered at Riverstone at Westpointe in San Antonio, TX. Designed to provide you with comfortable living, this home features 2 classic front exteriors, a 1-car garage, 5 bedrooms and 3 bathrooms spaced across 2009 square feet. As you step inside The Commerce, you will notice an open-concept dining area, kitchen and living space that blend seamlessly together so that you never miss a moment. Your spacious kitchen offers stainless steel appliances, desirable shaker style cabinetry and laminate countertops, perfect for any aspiring chef. There is a storage closet located under the stairs and a secondary bedroom and full bathroom just off the living area, ideal for guests. Your main bedroom is located on the second floor and features an attractive ensuite bathroom with plenty of counter space, shaker style cabinets, a combined bathtub and shower and a large walk-in closet. A third full bathroom, a utility room and all remaining bedrooms are located on the second floor. All secondary bedrooms offer quality carpeted floors and a walk-in closet. These rooms are versatile. Use them as bedrooms, offices, work out rooms or other bonus spaces. The Commerce floor plan also includes sheet vinyl flooring at entry, kitchen, hallways, living areas, wet areas, full yard landscaping and irrigation and our HOME IS CONNECTED base package. Using one central hub that talks to all the devices in your home, you can control the lights, thermostat and locks, all from your cellular device.
- Type:
- Single Family
- Sq.Ft.:
- 2,009
- Status:
- Active
- Beds:
- 5
- Lot size:
- 0.11 Acres
- Year built:
- 2024
- Baths:
- 3.00
- MLS#:
- 1823287
- Subdivision:
- Riverstone At Westpointe
ADDITIONAL INFORMATION
The Commerce is a two-story floor plan offered at Riverstone at Westpointe in San Antonio, TX. Designed to provide you with comfortable living, this home features 2 classic front exteriors, a 1-car garage, 5 bedrooms and 3 bathrooms spaced across 2009 square feet. As you step inside The Commerce, you will notice an open-concept dining area, kitchen and living space that blend seamlessly together so that you never miss a moment. Your spacious kitchen offers stainless steel appliances, desirable shaker style cabinetry and laminate countertops, perfect for any aspiring chef. There is a storage closet located under the stairs and a secondary bedroom and full bathroom just off the living area, ideal for guests. Your main bedroom is located on the second floor and features an attractive ensuite bathroom with plenty of counter space, shaker style cabinets, a combined bathtub and shower and a large walk-in closet. A third full bathroom, a utility room and all remaining bedrooms are located on the second floor. All secondary bedrooms offer quality carpeted floors and a walk-in closet. These rooms are versatile. Use them as bedrooms, offices, work out rooms or other bonus spaces. The Commerce floor plan also includes sheet vinyl flooring at entry, kitchen, hallways, living areas, wet areas, full yard landscaping and irrigation and our HOME IS CONNECTED base package. Using one central hub that talks to all the devices in your home, you can control the lights, thermostat and locks, all from your cellular device.
- Type:
- Single Family
- Sq.Ft.:
- 2,009
- Status:
- Active
- Beds:
- 5
- Lot size:
- 0.11 Acres
- Year built:
- 2024
- Baths:
- 3.00
- MLS#:
- 1823285
- Subdivision:
- Riverstone At Westpointe
ADDITIONAL INFORMATION
The Commerce is a two-story floor plan offered at Riverstone at Westpointe in San Antonio, TX. Designed to provide you with comfortable living, this home features 2 classic front exteriors, a 1-car garage, 5 bedrooms and 3 bathrooms spaced across 2009 square feet. As you step inside The Commerce, you will notice an open-concept dining area, kitchen and living space that blend seamlessly together so that you never miss a moment. Your spacious kitchen offers stainless steel appliances, desirable shaker style cabinetry and laminate countertops, perfect for any aspiring chef. There is a storage closet located under the stairs and a secondary bedroom and full bathroom just off the living area, ideal for guests. Your main bedroom is located on the second floor and features an attractive ensuite bathroom with plenty of counter space, shaker style cabinets, a combined bathtub and shower and a large walk-in closet. A third full bathroom, a utility room and all remaining bedrooms are located on the second floor. All secondary bedrooms offer quality carpeted floors and a walk-in closet. These rooms are versatile. Use them as bedrooms, offices, work out rooms or other bonus spaces. The Commerce floor plan also includes sheet vinyl flooring at entry, kitchen, hallways, living areas, wet areas, full yard landscaping and irrigation and our HOME IS CONNECTED base package. Using one central hub that talks to all the devices in your home, you can control the lights, thermostat and locks, all from your cellular device.
- Type:
- Single Family
- Sq.Ft.:
- 1,839
- Status:
- Active
- Beds:
- 4
- Lot size:
- 0.11 Acres
- Year built:
- 2024
- Baths:
- 3.00
- MLS#:
- 1823283
- Subdivision:
- Riverstone At Westpointe
ADDITIONAL INFORMATION
The Bowie plan is one of our two-story homes featured in our Riverstone at Westpointe community in San Antonio, TX. This new home layout offers 3 classic front exteriors, 4 bedrooms, 2.5 bathrooms, a 1-car garage and 1839 square feet of comfortable living. An inviting front porch invites you to step inside The Bowie where you will find a foyer opening to a combined living room, dining room and kitchen area. You'll enjoy preparing meals in your modern kitchen with stainless steel appliances, laminate countertops and shaker style cabinets. Spend time together gathered around the large kitchen island with plenty of workspace and room for bar seating. A spacious loft or game room is located at the top of the stairs, providing plenty of room for countless game nights or movie nights. You will also find all bedrooms and a second full bathroom upstairs. Located toward the back of the home, your primary bedroom features an attractive attached bathroom with a combined bathtub and shower, a single vanity sink with a spacious laminate countertop and a walk-in closet. Head back downstairs and find an under-the-stairs storage closet, a spacious laundry room and a covered patio (per plan) located off the back of the home, perfect for relaxing and enjoying your fully landscaped and irrigated yard. Additional features of The Bowie include sheet vinyl at entry, downstairs living areas and wet areas and laminate countertops and shaker style cabinetry throughout the home. This home includes our HOME IS CONNECTED base package. Using one central hub that talks to all the devices in your home, you can control the lights, thermostat and locks, all from your cellular device.
- Type:
- Single Family
- Sq.Ft.:
- 2,704
- Status:
- Active
- Beds:
- 4
- Lot size:
- 0.2 Acres
- Year built:
- 2011
- Baths:
- 2.00
- MLS#:
- 1823277
- Subdivision:
- WESTWINDS LONESTAR
ADDITIONAL INFORMATION
Discover this hidden gem in a gated community within Alamo Ranch! This spacious 4-bedroom, 2-bathroom home offers a study, an extra den, and a formal dining room. With no carpet, the home boasts easy maintenance and style. The kitchen features a long breakfast bar, an island, granite countertops, and double ovens-perfect for entertaining. The beautiful backyard includes a large extended patio with a pergola, ideal for outdoor relaxation. Don't miss out-come check it out!
- Type:
- Single Family
- Sq.Ft.:
- 2,609
- Status:
- Active
- Beds:
- 5
- Lot size:
- 0.12 Acres
- Year built:
- 2024
- Baths:
- 3.00
- MLS#:
- 1823249
- Subdivision:
- TRAILS AT CULEBRA
ADDITIONAL INFORMATION
Located at the Trails of Culebra in Northwest San Antonio the community offers a resort style pool with cabana and easy access to 1604 and 151 Hwy and minutes from popular attractions. Discover the elegance and comfort of the Apollo floor plan by Starlight Homes. This thoughtfully designed layout features 5 spacious bedrooms and 3 Full bathrooms, on 2609 square feet.The open-concept living area seamlessly blends the kitchen, dining, and living spaces, creating an inviting atmosphere for entertaining and everyday living. The gourmet kitchen boasts stainless steel appliances, ample counter space made from granite, and a convenient breakfast bar/island and walk in pantry. The master suite offers a private retreat with a luxurious en-suite bathroom and a generous walk-in closet. Bedroom and Full bath on 1st floor and Game Room/Loft on 2nd floor with the other 4 bedrooms, provide ample space. Additional highlights include a two-car garage, energy-efficient features, and stylish finishes throughout. Experience the perfect blend of style and functionality.
- Type:
- Single Family
- Sq.Ft.:
- 1,826
- Status:
- Active
- Beds:
- 3
- Lot size:
- 0.12 Acres
- Year built:
- 2024
- Baths:
- 3.00
- MLS#:
- 1823244
- Subdivision:
- TRAILS AT CULEBRA
ADDITIONAL INFORMATION
Located at the Trails of Culebra in Northwest San Antonio the community offers a resort style pool with cabana and easy access to 1604 and 151 Hwy and minutes from popular attractions. Discover the elegance and comfort of the Voyager floor plan by Starlight Homes. This thoughtfully designed layout features 3 spacious bedrooms and 2.5 bathrooms, all on 1826 square feet. This 2 story home with an open-concept living area seamlessly blends the kitchen, dining, and living spaces, creating an inviting atmosphere for entertaining and everyday living. The gourmet kitchen boasts stainless steel appliances, ample counter space made from granite. The master suite offers a private retreat with a luxurious en-suite bathroom and a generous walk-in closet. Additional highlights include a loft on the 2nd floor for more space as well as a 2-car garage, energy-efficient features, and stylish finishes throughout. Experience the perfect blend of style and functionality.
- Type:
- Single Family
- Sq.Ft.:
- 1,940
- Status:
- Active
- Beds:
- 4
- Lot size:
- 0.13 Acres
- Year built:
- 2024
- Baths:
- 3.00
- MLS#:
- 1823240
- Subdivision:
- Timber Creek
ADDITIONAL INFORMATION
Love where you live in Timber Creek in San Antonio, TX! The Lowry floor plan is a spacious 2-story home with 4 bedrooms, 2.5 bathrooms, and a 2-car garage. The first floor offers the perfect entertainment space with an open kitchen overlooking the dining and family rooms and vinyl plank flooring! The gourmet kitchen is sure to please with 42" white cabinetry, granite countertops, and stainless-steel appliances! Upstairs offers a private retreat for all bedrooms! Retreat to the Owner's Suite featuring granite countertops, a sizable shower, and a walk-in closet. Enjoy the great outdoors with a covered patio! Don't miss your opportunity to call Timber Creek home, schedule a visit today!
- Type:
- Single Family
- Sq.Ft.:
- 1,839
- Status:
- Active
- Beds:
- 4
- Lot size:
- 0.11 Acres
- Year built:
- 2024
- Baths:
- 3.00
- MLS#:
- 1823230
- Subdivision:
- Riverstone At Westpointe
ADDITIONAL INFORMATION
The Bowie plan is one of our two-story homes featured in our Riverstone at Westpointe community in San Antonio, TX. This new home layout offers 3 classic front exteriors, 4 bedrooms, 2.5 bathrooms, a 1-car garage and 1839 square feet of comfortable living. An inviting front porch invites you to step inside The Bowie where you will find a foyer opening to a combined living room, dining room and kitchen area. You'll enjoy preparing meals in your modern kitchen with stainless steel appliances, laminate countertops and shaker style cabinets. Spend time together gathered around the large kitchen island with plenty of workspace and room for bar seating. A spacious loft or game room is located at the top of the stairs, providing plenty of room for countless game nights or movie nights. You will also find all bedrooms and a second full bathroom upstairs. Located toward the back of the home, your primary bedroom features an attractive attached bathroom with a combined bathtub and shower, a single vanity sink with a spacious laminate countertop and a walk-in closet. Head back downstairs and find an under-the-stairs storage closet, a spacious laundry room and a covered patio (per plan) located off the back of the home, perfect for relaxing and enjoying your fully landscaped and irrigated yard. Additional features of The Bowie include sheet vinyl at entry, downstairs living areas and wet areas and laminate countertops and shaker style cabinetry throughout the home. This home includes our HOME IS CONNECTED base package. Using one central hub that talks to all the devices in your home, you can control the lights, thermostat and locks, all from your cellular device.
- Type:
- Single Family
- Sq.Ft.:
- 2,622
- Status:
- Active
- Beds:
- 5
- Lot size:
- 0.11 Acres
- Year built:
- 2024
- Baths:
- 4.00
- MLS#:
- 1823226
- Subdivision:
- Timber Creek
ADDITIONAL INFORMATION
Love where you live in Timber Creek in San Antonio, TX! The Redbud floor plan is a spacious two-story home with 5 bedrooms, 3.5 baths, game room, and 2-car garage. This home has it all, including vinyl plank flooring throughout the common areas! The gourmet kitchen is sure to please with 42" white cabinetry and granite countertops! Retreat to the first-floor Owner's Suite featuring granite countertops, a sizable shower, and a walk-in closet! Don't miss your opportunity to call Timber Creek home, schedule a visit today!
- Type:
- Single Family
- Sq.Ft.:
- 1,745
- Status:
- Active
- Beds:
- 4
- Lot size:
- 0.1 Acres
- Year built:
- 2024
- Baths:
- 3.00
- MLS#:
- 1823217
- Subdivision:
- Timber Creek
ADDITIONAL INFORMATION
Love where you live in Timber Creek in San Antonio, TX! The Woodland floor plan is a spacious 2-story home with 4 bedrooms, 2.5 bathrooms, game room, and a 2-car garage. The gourmet kitchen is sure to please with 42" white cabinetry and granite countertops! Retreat to the first-floor Owner's Suite featuring granite countertops, a tub/shower combo, and a walk-in closet. Secondary bedrooms have walk-in closets, too! Enjoy the great outdoors with a covered patio and no back neighbors! Don't miss your opportunity to call Timber Creek home, schedule a visit today!
- Type:
- Single Family
- Sq.Ft.:
- 1,625
- Status:
- Active
- Beds:
- 3
- Lot size:
- 0.11 Acres
- Year built:
- 2024
- Baths:
- 3.00
- MLS#:
- 1823212
- Subdivision:
- Riverstone At Westpointe
ADDITIONAL INFORMATION
Welcome to The Swift, a two-story home located at Riverstone at Westpointe in San Antonio, TX. This floor plan offers 2 classic front exteriors with siding or brick, a 1-car garage and a full yard landscaping and irrigation package, ensuring that your home looks its best every single day. Inside this 3 bedroom, 2.5 bathroom home, you will find 1625 square feet of functional living space. The inviting front porch and foyer open into a grand living room, dining area and kitchen arranged in an open-concept. Your kitchen is truly gourmet with gleaming stainless steel appliances, laminate countertops and shaker style cabinets. A spacious kitchen island overlooks the dining area and provides plenty of work space. The kitchen leads to the backyard with a relaxing covered patio (per plan). Upstairs, you will find a spacious loft/game room area for the entire family to enjoy with carpet flooring and large windows providing tons of natural light. All bedrooms and a secondary full bathroom are also located upstairs. Your main bedroom suite is located toward the back of the home and features an attractive bathroom. There is plenty of space to get ready in the morning between an elongated laminate counter top and walk-in closet. Your main ensuite bathroom also comes equipped with a combined bath tub and shower, laminate countertops, and shaker style cabinets. The Swift floor plan also offers many convenient features including easy maintenance sheet vinyl flooring in the entry, living room and all wet areas, a large storage closet under the stairs and a utility room that connects to the garage. You'll enjoy added security in your new home with our Home is Connected features. Using one central hub that talks to all the devices in your home, you can control the lights, thermostat and locks, all from your cellular device.
- Type:
- Single Family
- Sq.Ft.:
- 1,625
- Status:
- Active
- Beds:
- 3
- Lot size:
- 0.11 Acres
- Year built:
- 2024
- Baths:
- 3.00
- MLS#:
- 1823210
- Subdivision:
- Riverstone At Westpointe
ADDITIONAL INFORMATION
Welcome to The Swift, a two-story home located at Riverstone at Westpointe in San Antonio, TX. This floor plan offers 2 classic front exteriors with siding or brick, a 1-car garage and a full yard landscaping and irrigation package, ensuring that your home looks its best every single day. Inside this 3 bedroom, 2.5 bathroom home, you will find 1625 square feet of functional living space. The inviting front porch and foyer open into a grand living room, dining area and kitchen arranged in an open-concept. Your kitchen is truly gourmet with gleaming stainless steel appliances and shaker style cabinets. A spacious kitchen island overlooks the dining area and provides plenty of work space. The kitchen leads to the backyard with a relaxing covered patio (per plan). Upstairs, you will find a spacious loft/game room area for the entire family to enjoy with carpet flooring and large windows providing tons of natural light. All bedrooms and a secondary full bathroom are also located upstairs. Your main bedroom suite is located toward the back of the home and features an attractive bathroom. There is plenty of space to get ready in the morning between an elongated quartz countertop and walk-in closet. Your main ensuite bathroom also comes equipped with a combined bathtub and shower, and shaker style cabinets. The Swift floor plan also offers many convenient features including easy maintenance sheet vinyl flooring in the entry, living room and all wet areas, a large storage closet under the stairs and a utility room that connects to the garage. You'll enjoy added security in your new home with our Home is Connected features. Using one central hub that talks to all the devices in your home, you can control the lights, thermostat and locks, all from your cellular device.
- Type:
- Single Family
- Sq.Ft.:
- 1,745
- Status:
- Active
- Beds:
- 4
- Lot size:
- 0.11 Acres
- Year built:
- 2024
- Baths:
- 3.00
- MLS#:
- 1823206
- Subdivision:
- Timber Creek
ADDITIONAL INFORMATION
Love where you live in Timber Creek in San Antonio, TX! The Woodland floor plan is a spacious 2-story home with 4 bedrooms, 2.5 bathrooms, game room, and a 2-car garage. The gourmet kitchen is sure to please with 42" grey cabinetry and granite countertops! Retreat to the first-floor Owner's Suite featuring granite countertops, a sizable shower, and a walk-in closet. Secondary bedrooms have walk-in closets, too! Enjoy the great outdoors with no back neighbors! Don't miss your opportunity to call Timber Creek home, schedule a visit today!
- Type:
- Single Family
- Sq.Ft.:
- 1,396
- Status:
- Active
- Beds:
- 3
- Lot size:
- 0.13 Acres
- Year built:
- 2024
- Baths:
- 2.00
- MLS#:
- 1823191
- Subdivision:
- REDBIRD RANCH
ADDITIONAL INFORMATION
"tep into The Brooke floor plan in Redbird Ranch in San Antonio, TX, a one-story home featuring 3 bedrooms and two bathrooms. The Brooke also offers 2 classic front exteriors, a 2-car garage and 1396 square feet of comfortable living. The Brooke features an open concept layout that blends seamlessly to create the perfect everyday space. The gourmet kitchen separates the living area and dining room and includes granite counter tops, stainless steel appliances, and shaker-style cabinets. The main bedroom features an attractive ensuite bathroom complete with a granite vanity counter top, shaker style cabinets, separate water closet and a large walk-in shower. You'll have all the space you need to get ready in the morning with a large walk-in closet. You'll find quality carpet and closets in all of your secondary bedrooms, which can also be used as offices, playrooms or other bonus rooms. Head out the back door located off the dining room to find the rear covered patio (per plan) and full yard landscaping & irrigation. Additional features include sheet vinyl flooring in entry, living room, and all wet areas, granite counter tops in all bathrooms and our HOME IS CONNECTED base package. Using one central hub that talks to all the devices in your home, you can control the lights, thermostat and locks, all from your cellular device.
- Type:
- Single Family
- Sq.Ft.:
- 2,596
- Status:
- Active
- Beds:
- 4
- Lot size:
- 0.12 Acres
- Year built:
- 2006
- Baths:
- 3.00
- MLS#:
- 1823068
- Subdivision:
- WESTCREEK
ADDITIONAL INFORMATION
Spacious Northwest San Antonio Gem! Discover this inviting, updated two-story, 4-bedroom, 2.5-bath home tucked away on a quiet knuckle semi cul-de-sac street in popular a community, conveniently located near major employers, shopping and dining. This beautiful family home features an open concept formal living/dining area, with a separate sliding barn door office/bonus room that adds a touch of charm and versatility. The kitchen is a true highlight, with slick granite countertops, stainless steel appliances, abundant cabinetry and a seamless flow into the living room-ideal for entertaining and family gatherings. The downstairs primary suite is a serene retreat, with a tray ceiling and private en-suite bathroom. Upstairs, a spacious loft area offers additional living space, along with generously sized bedrooms that ensure room for everyone. Step outside to enjoy a backyard with a charming gazebo-covered wooden deck, offering plenty of privacy with no direct neighbors behind. Located in a prime San Antonio location, this home is just a short drive to Lackland Air Force Base, SeaWorld, Hwy 90, Hwy 211, and Loop 1604, providing easy access to all the essentials. Don't miss out on this rare find-schedule a tour today!
- Type:
- Single Family
- Sq.Ft.:
- 3,313
- Status:
- Active
- Beds:
- 5
- Lot size:
- 0.19 Acres
- Year built:
- 2012
- Baths:
- 4.00
- MLS#:
- 1823033
- Subdivision:
- ALAMO RANCH
ADDITIONAL INFORMATION
**OPEN HOUSE 11/23 - 11/24 11AM -2PM**Welcome to this beautifully upgraded 5-bedroom, 3.5-bathroom gem in Alamo Ranch! With 3,313 square feet of living space, this spacious home is conveniently located near popular spots like H-E-B, Casa Blanca theater, Target, and Pluckers, offering a perfect blend of luxury, comfort, and convenience. Inside, you'll find a thoughtfully designed floor plan featuring the master bedroom on the main floor for added privacy and ease. The master suite boasts an upgraded bathroom and is a true retreat within the home. Upstairs, a loft and media room provide versatile spaces ideal for entertaining, relaxing, or accommodating family needs. High ceilings and an open layout throughout enhance the home's spacious feel. This home has been meticulously maintained, with major updates in 2023, including a new roof, gutters, downstairs A/C unit, dishwasher, and water softener filter. Recent updates in 2024 include fresh paint on the front exterior lights, a newly stained front door, epoxy floors, professionally cleaned carpets, and a pressure-washed exterior. The backyard offers privacy with no rear neighbors, creating a peaceful retreat, while the stunning curb appeal adds charm to this standout property. Don't miss the chance to call this Alamo Ranch beauty home! Agent to verify all measurements and schools. Please check additional information for list of upgrades, offer instructions and associated docs.
- Type:
- Single Family
- Sq.Ft.:
- 1,705
- Status:
- Active
- Beds:
- 4
- Lot size:
- 0.13 Acres
- Year built:
- 2016
- Baths:
- 2.00
- MLS#:
- 1822956
- Subdivision:
- REDBIRD RANCH
ADDITIONAL INFORMATION
Welcome to your dream retreat in the heart of Redbird Ranch! This beautifully appointed 3-bedroom, 2-bathroom home features modern finishes that seamlessly blend style and comfort. Step inside to discover an inviting open layout filled with natural light. The spacious living area flows effortlessly into a contemporary kitchen, perfect for culinary enthusiasts and gatherings. Step outside to your private oasis, where a stunning custom pergola awaits, complete with a built-in kitchen and a cozy fireplace adorned with exquisite stone masonry. This outdoor space is ideal for entertaining friends and family or enjoying peaceful evenings under the stars. Located in a vibrant community, this home offers easy access to parks, shopping, and dining. Don't miss your chance to own this exceptional property-schedule a showing today!

| Copyright © 2024, Houston Realtors Information Service, Inc. All information provided is deemed reliable but is not guaranteed and should be independently verified. IDX information is provided exclusively for consumers' personal, non-commercial use, that it may not be used for any purpose other than to identify prospective properties consumers may be interested in purchasing. |

Listings courtesy of Unlock MLS as distributed by MLS GRID. Based on information submitted to the MLS GRID as of {{last updated}}. All data is obtained from various sources and may not have been verified by broker or MLS GRID. Supplied Open House Information is subject to change without notice. All information should be independently reviewed and verified for accuracy. Properties may or may not be listed by the office/agent presenting the information. Properties displayed may be listed or sold by various participants in the MLS. Listings courtesy of ACTRIS MLS as distributed by MLS GRID, based on information submitted to the MLS GRID as of {{last updated}}.. All data is obtained from various sources and may not have been verified by broker or MLS GRID. Supplied Open House Information is subject to change without notice. All information should be independently reviewed and verified for accuracy. Properties may or may not be listed by the office/agent presenting the information. The Digital Millennium Copyright Act of 1998, 17 U.S.C. § 512 (the “DMCA”) provides recourse for copyright owners who believe that material appearing on the Internet infringes their rights under U.S. copyright law. If you believe in good faith that any content or material made available in connection with our website or services infringes your copyright, you (or your agent) may send us a notice requesting that the content or material be removed, or access to it blocked. Notices must be sent in writing by email to [email protected]. The DMCA requires that your notice of alleged copyright infringement include the following information: (1) description of the copyrighted work that is the subject of claimed infringement; (2) description of the alleged infringing content and information sufficient to permit us to locate the content; (3) contact information for you, including your address, telephone number and email address; (4) a statement by you that you have a good faith belief that the content in the manner complained of is not authorized by the copyright owner, or its agent, or by the operation of any law; (5) a statement by you, signed under penalty of perjury, that the inf
San Antonio Real Estate
The median home value in San Antonio, TX is $254,600. This is lower than the county median home value of $267,600. The national median home value is $338,100. The average price of homes sold in San Antonio, TX is $254,600. Approximately 47.86% of San Antonio homes are owned, compared to 43.64% rented, while 8.51% are vacant. San Antonio real estate listings include condos, townhomes, and single family homes for sale. Commercial properties are also available. If you see a property you’re interested in, contact a San Antonio real estate agent to arrange a tour today!
San Antonio, Texas 78253 has a population of 1,434,540. San Antonio 78253 is less family-centric than the surrounding county with 31.3% of the households containing married families with children. The county average for households married with children is 32.84%.
The median household income in San Antonio, Texas 78253 is $55,084. The median household income for the surrounding county is $62,169 compared to the national median of $69,021. The median age of people living in San Antonio 78253 is 33.9 years.
San Antonio Weather
The average high temperature in July is 94.2 degrees, with an average low temperature in January of 40.5 degrees. The average rainfall is approximately 32.8 inches per year, with 0.2 inches of snow per year.
