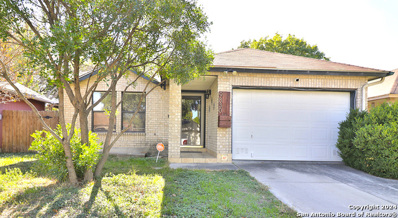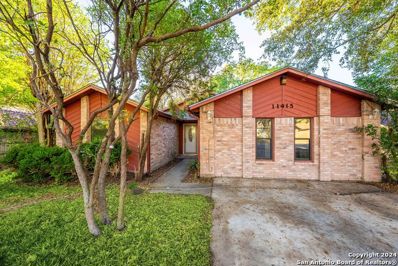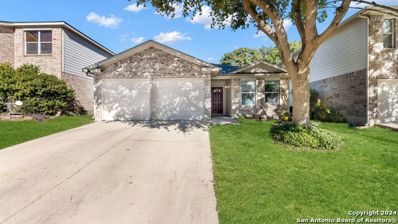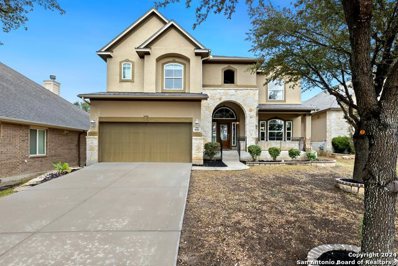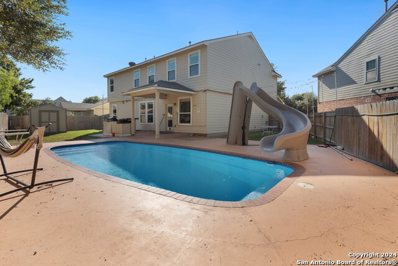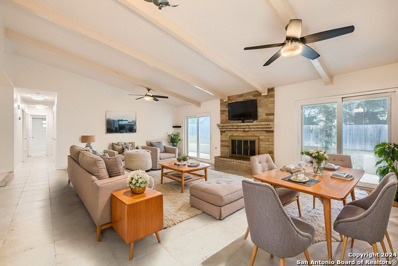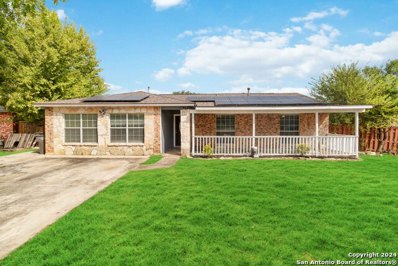San Antonio TX Homes for Sale
$289,000
1311 LION KING San Antonio, TX 78251
- Type:
- Single Family
- Sq.Ft.:
- 1,668
- Status:
- Active
- Beds:
- 3
- Lot size:
- 0.13 Acres
- Year built:
- 2001
- Baths:
- 2.00
- MLS#:
- 1827341
- Subdivision:
- SPRING VISTAS
ADDITIONAL INFORMATION
Fantastic one-story home in the highly desirable Spring Vistas neighborhood, offering the perfect blend of style, convenience, and functionality. Boasting a recently updated roof (2016), modern stainless steel appliances (2018), and brand-new granite countertops (2020), this home is move-in ready and thoughtfully updated. The primary bathroom has been beautifully remodeled with an oversized tile shower and updated tile flooring (2020), while the covered front porch and spacious backyard with a covered patio provide ideal spaces for relaxation and entertaining. Mature trees add shade and curb appeal to this lovely property. Conveniently located near SeaWorld, shopping, dining, and Lackland AFB, the home also offers easy access to major highways, including 1604, 151, and 410. Don't miss the opportunity to make this well-maintained and stylish home your own!
$349,900
514 Mathis Mdw San Antonio, TX 78251
- Type:
- Single Family
- Sq.Ft.:
- 3,477
- Status:
- Active
- Beds:
- 4
- Lot size:
- 0.13 Acres
- Year built:
- 2006
- Baths:
- 3.00
- MLS#:
- 1827274
- Subdivision:
- WESTOVER CROSSING
ADDITIONAL INFORMATION
MUST SEE!! This is a lovely 2 story home nestled in a half sac and featuring 4 bedrooms and 2.5 bathrooms. The open concept and multiple living spaces makes this home perfect for entertaining, socializing or simply spreading out. The hard surface flooring adds a touch of elegance and is easy to maintain. Having all the bedrooms upstairs provides privacy and seclusion, which is a great feature. The kitchen is delightful with its bright and open design, granite countertops, and smooth cooktop. The eat-in dini
- Type:
- Single Family
- Sq.Ft.:
- 1,811
- Status:
- Active
- Beds:
- 3
- Lot size:
- 0.13 Acres
- Year built:
- 2012
- Baths:
- 2.00
- MLS#:
- 1827237
- Subdivision:
- ESTONIA
ADDITIONAL INFORMATION
This stunning 3 bedroom 2 bathroom home features an open floor plan perfectly accentuated by 9ft ceilings and recessed can lighting, adding to the already spacious atmosphere. Ceramic tile and luxury vinyl plank flooring flow seamlessly throughout the home, providing both durability and style. The gourmet kitchen features a gas range stove, granite countertops with ample space, and is complemented by 42" cabinets ensuring plenty of room for storage. Ready to relax and wind down? Escape to the large Master Suite and enjoy its luxurious, custom walk-in shower, double vanity, and walk in closet. If being outside is more to your liking, the back patio has you covered... literally, with fan and all! This move in ready home is waiting for its new owner, schedule your showing today!
- Type:
- Single Family
- Sq.Ft.:
- 2,086
- Status:
- Active
- Beds:
- 4
- Lot size:
- 0.27 Acres
- Year built:
- 1999
- Baths:
- 3.00
- MLS#:
- 1827069
- Subdivision:
- SPRING VISTAS
ADDITIONAL INFORMATION
BEAUTIFUL HOME & Move-in ready! This home offers 4 bedrooms with walk-in closets, 2.5 bath, large living room, separate dining room & eat-in kitchen. Home is sitting on 1/4 acre yard. Nice subdivision with pool & park. Home is conveniently located to Lackland AFB, Port San Antonio, many shopping areas, restaurants and just one block away from Sea World.
- Type:
- Single Family
- Sq.Ft.:
- 1,883
- Status:
- Active
- Beds:
- 3
- Lot size:
- 0.15 Acres
- Year built:
- 2004
- Baths:
- 2.00
- MLS#:
- 1826940
- Subdivision:
- WESTOVER ELMS
ADDITIONAL INFORMATION
FULLY RENOVATED. Meticulously well-maintained home! It boasts an open floor plan with lots of natural light, with laminate flooring, granite counters, stainless appliances, on a Corner Lot, and a large backyard. All bedrooms upstairs and loft space can be used for anything. Great location with easy access to major highways. Northside ISD. Come and see this fabulous home and make it yours!
- Type:
- Single Family
- Sq.Ft.:
- 3,508
- Status:
- Active
- Beds:
- 4
- Lot size:
- 0.91 Acres
- Year built:
- 2002
- Baths:
- 4.00
- MLS#:
- 1826869
- Subdivision:
- ESTATES OF WESTOVER
ADDITIONAL INFORMATION
The Estates of Westover Hills presents an exclusive lifestyle with a stunning castle-style home on Barons Creek. Spanning over 3,500 sq ft on a rare .91 acre lot, this meticulously maintained residence features elegant appliances, granite countertops, and multiple living spaces. Enjoy a private deck off the master bedroom, a game room, and an office area, offering both comfort and versatility. The backyard is an entertainer's dream, boasting a beautiful swimming pool, a spacious covered patio, an expansive deck, a detached half bathroom, and a cozy fire pit-perfect for gatherings. This property seamlessly blends the tranquility of a country home with close proximity to Sea World, Lackland AFB, and major highways, making it an ideal retreat for holiday hosting and everyday living.
- Type:
- Single Family
- Sq.Ft.:
- 2,536
- Status:
- Active
- Beds:
- 4
- Lot size:
- 0.74 Acres
- Year built:
- 2001
- Baths:
- 3.00
- MLS#:
- 1826300
- Subdivision:
- ESTATES OF WESTOVER
ADDITIONAL INFORMATION
*** Open House this Saturday 12/14/2024 from 12:00 pm to 3:00 pm ***Welcome to one of the largest properties in the prestigious Estates of Westover Hills! Situated on nearly an acre corner lot in a gated community where every home sits on at least half an acre, this two-story gem offers both space and privacy. Enjoy incredible views of Northwest San Antonio's rolling hills from the second-story balconies. The home features a durable metal roof, vaulted ceilings, abundant natural light, and an inviting living room with a cozy fireplace, open to the kitchen. The kitchen boasts a center island for meal prep, a seating peninsula, under-cabinet lighting, and a convenient half bath for guests on the main level. The upstairs layout provides added privacy, with guest bedrooms separated from the expansive primary suite. The primary suite offers a private balcony, a spacious retreat area, and a large en-suite bath. A second-level laundry room adds convenience. The outdoor space is an entertainer's dream, with a large backyard featuring multiple covered patios, mature oak trees, and privacy bushes surrounding the property. A built-in BBQ grill completes the outdoor living experience, perfect for gatherings or quiet evenings. Homes in this neighborhood rarely come on the market, especially on a lot this size and so close to town. Don't miss the opportunity to own this exceptional property!
- Type:
- Single Family
- Sq.Ft.:
- 2,422
- Status:
- Active
- Beds:
- 4
- Lot size:
- 0.15 Acres
- Year built:
- 2006
- Baths:
- 3.00
- MLS#:
- 1826057
- Subdivision:
- WESTCOVE VILLAGE
ADDITIONAL INFORMATION
OPEN HOUSE Saturday 11/30/2024 from 12-2pm! Welcome to this beautifully updated 4-bedroom, 2.5-bath home, designed with entertaining in mind. The main level features two versatile spaces: a cozy living room perfect for weeknights relaxing and a spacious den, ideal for hosting larger events. The kitchen features a modern green color palette complemented by stunning granite countertops and updated fixtures. The oversized pantry is a storage dream, providing ample space to keep all your essentials organized in one convenient place. Downstairs upgrades include luxury vinyl flooring, plush new carpet, and stylish light fixtures, creating a warm and contemporary feel throughout. All bedrooms are located upstairs, offering privacy and comfort. The loft serves as a relaxing retreat, perfect for unwinding or enjoying quiet moments. This flexible space is ideal for a reading nook, media area, or additional living space. Outside, the large backyard provides plenty of room for outdoor activities and entertainment. The front yard features low-maintenance artificial turf, ensuring beautiful curb appeal year-round with minimal effort. This home perfectly blends modern updates and thoughtful design. Schedule your showing today and fall in love with all it has to offer!
- Type:
- Single Family
- Sq.Ft.:
- 1,496
- Status:
- Active
- Beds:
- 3
- Lot size:
- 0.12 Acres
- Year built:
- 1998
- Baths:
- 2.00
- MLS#:
- 1825856
- Subdivision:
- CREEKSIDE
ADDITIONAL INFORMATION
Charming Ranch-Style Home at 9830 Lauren Mist, San Antonio. Discover this delightful ranch-style 3 bedroom 2 bath home nestled in a quiet and well-established neighborhood of San Antonio. Boasting 3 spacious bedrooms and 2 full bathrooms, this single-story residence is perfect for families, first-time buyers, or those seeking a comfortable and low-maintenance home. As you step inside, you'll be welcomed by an inviting open-concept living area, where natural light pours through large windows, enhancing the airy and cheerful atmosphere. The living room flows seamlessly into the dining area and a well-appointed kitchen with ample counter space, cabinetry, and modern appliances- ideal for everyday meals and entertaining guests. The primary bedroom suite offers a tranquil retreat with generous closet space and an en-suite bathroom featuring a double vanity and a walk-in shower. Two additional bedrooms share a second full bathroom, providing comfort and convenience for family or visitors. Step outside to enjoy the fully fenced backyard, perfect for outdoor gatherings, gardening, or relaxing on the patio. The spacious yard offers potential for customization, whether you envision a play area, a fire pit, or a lush garden. Additional highlights include a one-car garage, energy-efficient systems, and proximity to local amenities such as schools, shopping centers, and parks. Situated in a desirable community, 9830 Lauren Mist offers easy access to major highways, ensuring a seamless commute to downtown San Antonio and beyond. This home combines charm, functionality, and location, making it an incredible opportunity you won't want to miss. Schedule your tour today and experience the warmth and appeal of this exceptional property! Discounted rate options and no lender fee future refinancing may be available for qualified buyers of this home.
- Type:
- Single Family
- Sq.Ft.:
- 1,495
- Status:
- Active
- Beds:
- 3
- Lot size:
- 0.23 Acres
- Year built:
- 1983
- Baths:
- 2.00
- MLS#:
- 1825681
- Subdivision:
- OAK CREEK
ADDITIONAL INFORMATION
This energy efficient ranch-style home features 3 bedrooms and 2 bathrooms, freshly painted walls and an abundance of natural light with beautiful high ceilings, all this home needs is some minor TLC to truly make it shine, come check it out and make it your very own. This ideal starter home includes a *New Roof, New HVAC System, and *Solar Panels that are owned for added energy efficiency during the hot summer months. The spacious backyard offers a covered patio, shed, and a greenhouse, perfect for outdoor living and gardening enthusiasts. Don't miss out on your opportunity to make this home yours, schedule your showing TODAY.
- Type:
- Single Family
- Sq.Ft.:
- 1,753
- Status:
- Active
- Beds:
- 3
- Lot size:
- 0.12 Acres
- Year built:
- 2006
- Baths:
- 2.00
- MLS#:
- 1825368
- Subdivision:
- BRYCEWOOD
ADDITIONAL INFORMATION
LOCATION LOCATION LOCATION! This gorgeous home near the every popular area of Potranco and 151 is a gorgeous three bedroom two bath WITH a flex/office area. The systems of his home have been well maintained and it has a large deck in the backyard with shed. The home is minutes from major highways, Military installations, shopping, and restaurants. Schedule your showing today!
- Type:
- Single Family
- Sq.Ft.:
- 2,431
- Status:
- Active
- Beds:
- 3
- Lot size:
- 0.12 Acres
- Year built:
- 2006
- Baths:
- 3.00
- MLS#:
- 1825256
- Subdivision:
- Brycewood
ADDITIONAL INFORMATION
Spacious floor plan with tile throughout 1st floor, new luxury vinyl floor throughout upstairs and the stairs. 2024 new fence. Whole house sewer pipe clean up performed 2024. Built by Pulte with 2 story versailles floor plan in 2006. Upon entering the house, you are welcomed by the spacious living room connected to the big dining room. Turning right to the kitchen allows you to present your chef skills. The kitchen comes with a kitchen island which provides more storage space for cooking wares and ingredients needed for your chef cooking. Guest powder room provides convenience for hosting your friends. All bedrooms upstairs provide retreat for the family with a big master bedroom and a big game room. Quick access to 151, 1604. Close to shopping, dining, entertainment and minutes from SeaWorld. Whole house is well lighted. You'll love it when you see it.
- Type:
- Single Family
- Sq.Ft.:
- 2,793
- Status:
- Active
- Beds:
- 4
- Lot size:
- 0.19 Acres
- Year built:
- 2010
- Baths:
- 3.00
- MLS#:
- 1824703
- Subdivision:
- Estonia
ADDITIONAL INFORMATION
NEW NEW NEW PAINT, CARPET AND MORE! TRULY MOVE IN READY HOME WILL NOT DISAPPOINT! Recent upgrades enhance the home's appeal, including a freshly painted interior with updated walls, baseboards, doors, trim, and ceilings. Tile flooring in the downstairs hallway, kitchen, and bathrooms has been steam-cleaned with attention to detail, while new carpeting has been installed in carpeted areas. Modern updates include Whisper White-painted cabinetry with sleek black cabinet pulls, and all three toilets have been replaced. A final interior cleaning ensures a move-in-ready experience. This stunning residence offers 4 spacious bedrooms and 2.5 baths, providing ample room for comfortable family living. A 2-car attached garage ensures convenience and security. The interior features living areas on both levels, perfect for relaxation and entertainment. A versatile office or 5th bedroom on the main floor adds flexibility to suit your needs. Show stopping covered back patio, a perfect retreat for enjoying peaceful Texas evenings. Electrical is already in place for a hot tub! The backyard boasts a refreshed deck, fencing, and pergola, all updated in 2022, along with trimmed tree branches and improved landscaping for enhanced curb appeal. Upstairs, all bedrooms provide a private sanctuary for relaxation. This home is a blend of thoughtful upgrades and flexible living spaces, ready to welcome its new owners.
- Type:
- Single Family
- Sq.Ft.:
- 1,507
- Status:
- Active
- Beds:
- 3
- Lot size:
- 0.12 Acres
- Year built:
- 2002
- Baths:
- 3.00
- MLS#:
- 1824364
- Subdivision:
- SPRING VISTAS
ADDITIONAL INFORMATION
Beautifully maintained 3-bedroom, 2.5-bathroom home nestled in the desirable Sierra Springs community. Built in 2002, this home offers 1,507 square feet of thoughtfully designed living space, perfect for comfortable living and entertaining. The open-concept main level features a spacious kitchen that flows seamlessly into the dining and living areas, creating a welcoming environment for family gatherings or casual get-togethers. Upstairs, you'll find three generously sized bedrooms, including a serene primary suite, offering privacy and relaxation. The property has numerous updates, including fresh interior paint, a roof replacement in 2016, new fencing, and recently installed appliances such as a dishwasher and garbage disposal. The outdoor space includes a level backyard with a covered patio, ideal for barbecues or simply enjoying the Texas weather. Residents of Sierra Springs enjoy access to fantastic amenities, including a community pool, and the convenience of being close to popular attractions like Sea World, as well as shopping, dining, and excellent schools. With its prime location, modern updates, and inviting layout, this home is an incredible opportunity for first-time buyers, growing families, or anyone seeking a vibrant community atmosphere.
- Type:
- Single Family
- Sq.Ft.:
- 3,372
- Status:
- Active
- Beds:
- 5
- Lot size:
- 0.17 Acres
- Year built:
- 2011
- Baths:
- 4.00
- MLS#:
- 1824064
- Subdivision:
- AVIARA ENCLAVE
ADDITIONAL INFORMATION
Discover this inviting 2-story home in Aviara Enclave, offering a thoughtful design that welcomes you from the moment you step inside. Boasting 5 bedrooms and 3.5 baths, this home combines comfort and functionality for everyday living. The first floor features high ceilings and an open floor plan, enhanced by abundant natural light. A cozy living and dining area with a fireplace provides a warm gathering space, while large windows frame serene backyard views. The kitchen is designed for both style and practicality, with a central island, stainless steel appliances including gas cooking, a breakfast bar, ample counter and cabinet space, and a charming breakfast nook. The main-floor primary suite is a private retreat, highlighted by bay windows and a spacious ensuite bath with a soaking tub, walk-in shower, and dual vanities. Upstairs, you'll find all secondary bedrooms and a versatile loft, perfect as a game room or additional living area. Step outside to enjoy the backyard, featuring a covered patio, lawn, and a privacy fence for relaxing or entertaining. Conveniently located just a short drive from schools, shopping, and other local amenities, this home is ready to welcome you! Book your personal tour today.
$434,999
5210 ROAN FLD San Antonio, TX 78251
- Type:
- Single Family
- Sq.Ft.:
- 2,946
- Status:
- Active
- Beds:
- 5
- Lot size:
- 0.17 Acres
- Year built:
- 2007
- Baths:
- 3.00
- MLS#:
- 1823071
- Subdivision:
- WESTOVER VALLEY
ADDITIONAL INFORMATION
Discover comfort and convenience in this 5-bedroom, 3-bathroom, two-story home located in the Westover Valley subdivision. Designed with an open floor plan, the living room flows seamlessly into a welcoming breakfast area and an open kitchen, with a breakfast bar and large pantry for all your storage needs. For more formal gatherings, a separate dining room offers an ideal space for entertaining. On the main floor, a guest bedroom and full bath provide convenience and privacy. Upstairs, the spacious primary suite offers a peaceful retreat, featuring an en suite bath with a soaking tub and a separate shower. You'll also find three generously sized secondary bedrooms on the second level, perfect for family members or home office space. Step outside to enjoy the backyard, where a refreshing swimming pool and patio await, ideal for relaxation or outdoor gatherings. This home's prime location provides quick access to nearby shopping, dining, schools, and major routes like Loop 1604 and TX-151, making it an excellent choice for comfortable and accessible living. Book your personal tour today!
- Type:
- Single Family
- Sq.Ft.:
- 1,441
- Status:
- Active
- Beds:
- 3
- Lot size:
- 0.49 Acres
- Year built:
- 1979
- Baths:
- 2.00
- MLS#:
- 1823190
- Subdivision:
- TIMBERIDGE
ADDITIONAL INFORMATION
Just Remodeled 3-Bedroom, 2-Bath Home on a Quiet Cul-de-Sac! Step into this beautifully updated home, where modern finishes meet comfort and convenience. With 3 spacious bedrooms and 2 updated bathrooms, this home offers plenty of room for the family. The brand-new granite countertops, sleek gas stove, and stylish new light fixtures create a perfect blend of form and function in the kitchen and throughout the home. Fresh ceiling fans and upgraded windows add to the appeal, ensuring energy efficiency and year-round comfort. Plus, there's the potential for a 4th bedroom, offering even more flexibility. Enjoy the luxury of a huge backyard-ideal for outdoor entertaining, gardening, or simply relaxing in privacy. Located in a peaceful cul-de-sac, this home offers the perfect setting for family living. Don't miss out! Schedule a tour today!
$309,000
438 TIGER HLS San Antonio, TX 78251
- Type:
- Single Family
- Sq.Ft.:
- 2,796
- Status:
- Active
- Beds:
- 4
- Lot size:
- 0.13 Acres
- Year built:
- 2003
- Baths:
- 3.00
- MLS#:
- 1823181
- Subdivision:
- SPRING VISTAS
ADDITIONAL INFORMATION
Welcome to this beautiful 4-bedroom, 2.5-bathroom home located on the west side of San Antonio. Upon entering, you're greeted by a dining area on the left, filled with abundant natural light. To the right, you'll find the spacious living room, which flows seamlessly into the kitchen, creating a fantastic space for entertaining. The living room boasts large windows that allow plenty of natural light, enhancing the home's open feel. The kitchen features ample cabinet and countertop space, a central island for easy meal prep, and built-in stainless steel appliances. Upstairs, a grand loft area connects the additional bedrooms, providing a cozy space for relaxation or gatherings. The master suite, also located upstairs, is generously sized with room for a sitting area, and includes a full ensuite bath. The master bath offers a double vanity, separate shower, and a soaking tub for added comfort. Outside, the backyard features a covered patio with a ceiling fan and an extended deck, offering plenty of room for relaxation or outdoor entertaining. This home is conveniently located near the Alamo Ranch shopping and dining district, as well as Lackland Air Force Base, making it a perfect blend of comfort, style, and convenience. This energy-efficient home is equipped with solar panels and energy-efficient windows, offering both sustainability and savings on utilities.
$240,000
10422 CUB VLY San Antonio, TX 78251
- Type:
- Single Family
- Sq.Ft.:
- 1,863
- Status:
- Active
- Beds:
- 3
- Lot size:
- 0.12 Acres
- Year built:
- 2002
- Baths:
- 3.00
- MLS#:
- 1822772
- Subdivision:
- SPRING VISTAS
ADDITIONAL INFORMATION
Seize this opportunity, this home won't be available for long. Step into the inviting open floor plan, where the expansive kitchen impresses with ample space and a large walk-in pantry that caters to all your culinary needs. The outdoor patio, seamlessly connected to the kitchen, opens to a spacious backyard surrounded by a privacy fence-an ideal space for relaxation and/or entertainment. Upstairs are all three bedrooms, along with a flexible game room or loft area that can adapt to your lifestyle. The master bath elevates your everyday routine with its generous garden tub and walk-in closet, offering a touch of everyday luxury.
- Type:
- Single Family
- Sq.Ft.:
- 1,495
- Status:
- Active
- Beds:
- 3
- Lot size:
- 0.2 Acres
- Year built:
- 1979
- Baths:
- 2.00
- MLS#:
- 1822704
- Subdivision:
- OAK CREEK
ADDITIONAL INFORMATION
Welcome to this beautifully upgraded 3-bedroom, 2-bathroom home, ideally located in a highly desirable neighborhood. With sleek granite countertops in the kitchen, this home is designed for both comfortable everyday living and effortless entertaining. The spacious, open-concept layout flows seamlessly from room to room, highlighted by stylish tile flooring throughout. This home boasts multiple upgrades, including a new HVAC system, new HVAC ductwork, vinyl windows with a transferable lifetime warranty, two new sliding doors, a newly installed water treatment system with a transferable lifetime warranty, and a renovated shower in the guest bath. Perfectly situated near 1604, it provides quick access to Costco, Walmart, HEB, and is just minutes from Sea World.
- Type:
- Single Family
- Sq.Ft.:
- 3,024
- Status:
- Active
- Beds:
- 5
- Lot size:
- 0.15 Acres
- Year built:
- 2003
- Baths:
- 3.00
- MLS#:
- 1822421
- Subdivision:
- SPRING VISTAS
ADDITIONAL INFORMATION
MEGA OPEN HOUSE 7 DEC 12PM-2PM, FREE GIVE AWAYS AND MORE! How would you love a new home with over 3,000 sqft, a huge living space, an amazing loft, large covered patio, a hot tub & ALL of your closing cost paid?! Welcome to 418 Leopard Claw, the most beautiful home in the Spring Vistas community! Boasting 5 large bedrooms, 3 bathrooms, a 2 car garage and 3,024 sqft; this home has everything you need and more! Upon entry you will notice the gorgeous tile floors, your open to below loft space with beautifully stained brown and white railing and modern light fixtures. On you immediate left you have a brand dining space perfect for the holidays and family dinners. To the rear of the first level there you will you living space, large kitchen space with stainless steel appliances. Adjacent from the kitchen you have your first level secondary bedroom and full bathroom! On the second level you will find the elegant primary bedroom that greets you with french style doors, huge windows and tons of living space. You primary bathroom has a HUGE walk in closet, double vanity sinks and a side-by-side shower & garden tub combo. All addition bedrooms are on the second level as well as your large loft space. On you large covered patio you have tons of space for entertaining as well as a 6 seater hot tub that is going to be the highlight of your evenings and focal point of your family in these cool months to come! We would love for your family to make this house into a home! Feel free to reach out if you have any questions or concerns!
- Type:
- Single Family
- Sq.Ft.:
- 1,986
- Status:
- Active
- Beds:
- 4
- Lot size:
- 0.18 Acres
- Year built:
- 1978
- Baths:
- 2.00
- MLS#:
- 1822301
- Subdivision:
- PIPERS MEADOW
ADDITIONAL INFORMATION
OPEN HOUSE THIS SATURDAY, NOV 16 FROM 12-4. Come check out this newly updated property on a corner lot in Pipers Meadow! Being one of the bigger homes by sq ft in the neighborhood, this home has kept some of its original charm blended with updated features, such as a brand new master closet and bathroom addition. The home is situated on a corner lot and has plenty of backyard space for family fun and entertainment and an oversized converted garage that would be perfect for a study/office or game room. Schedule a showing and see why this home would be perfect for you!
- Type:
- Single Family
- Sq.Ft.:
- 2,194
- Status:
- Active
- Beds:
- 3
- Lot size:
- 0.14 Acres
- Year built:
- 2006
- Baths:
- 3.00
- MLS#:
- 1822114
- Subdivision:
- GRISSOM TRAILS
ADDITIONAL INFORMATION
Seller is Offering $10k in Seller Concession's to use Towards Rate-Buy Down or Closing Costs. Beautiful 2-Story Home with Tons of Upgrades. This 4-Sided Brick Home Features an Open Floorplan with New Exterior & Interior Paint Along with New Fixtures. New Flooring Throughout. Kitchen Features New Granite Countertops with Upgraded Cabinets. All Stainless Steel Appliances Included. All Bedrooms Upstairs with All New Carpet Throughout. Master Suite Features A Remodeled Separate Tub & Shower with New Flooring, Toilet & Fixtures. Secondary Bath Has Also Been Remodeled with New Flooring & Toilet. Spacious Secondary Rooms with Huge Gameroom & New Light Fixtures. Located in Cul-De-Sac with Extended Covered Patio. No Back Neighbors. Mins Away From Seaworld, Lackland AFB, HEB & Major Shops. A Must See!!
$335,000
9519 WOLF PT San Antonio, TX 78251
- Type:
- Single Family
- Sq.Ft.:
- 2,896
- Status:
- Active
- Beds:
- 4
- Lot size:
- 0.14 Acres
- Year built:
- 2006
- Baths:
- 3.00
- MLS#:
- 1821475
- Subdivision:
- WESTOVER PLACE
ADDITIONAL INFORMATION
Beautiful and well maintained property in Westover Place subdivision ready for move in. Nice layout that your buyers will enjoy. Owner has reinvested in the property floors and painting to make it market ready for new owner Covered front porch invites you to relax with your favorite drink on summer evenings. Featuring two living areas this home is ideal for entertaining. Rich wood flooring compliments any decor. Island kitchen offers tile flooring, built-in microwave, walk-in pantry, and arches opening to l
- Type:
- Single Family
- Sq.Ft.:
- 2,086
- Status:
- Active
- Beds:
- 4
- Lot size:
- 0.13 Acres
- Year built:
- 2002
- Baths:
- 3.00
- MLS#:
- 1821020
- Subdivision:
- SPRING VISTAS
ADDITIONAL INFORMATION
Welcome to this beautiful 4-bedroom, 2.5-bath home, ideally located on San Antonio's vibrant westside. With a spacious 2-car garage, this property offers ample room for vehicles and storage alike. Inside, you'll find a formal dining room perfect for entertaining, along with a bright, eat-in kitchen ideal for family meals and gatherings. The primary bedroom is a luxurious retreat featuring a generous walk-in closet and a spa-like ensuite bathroom with both a relaxing tub and a walk-in shower. Each additional bedroom is comfortably sized, providing flexibility for family, guests, or home office needs. Enjoy the convenience of being just minutes from Sea World and nearby shopping, dining, and entertainment options. Don't miss the chance to make this fantastic house your new home!

San Antonio Real Estate
The median home value in San Antonio, TX is $254,600. This is lower than the county median home value of $267,600. The national median home value is $338,100. The average price of homes sold in San Antonio, TX is $254,600. Approximately 47.86% of San Antonio homes are owned, compared to 43.64% rented, while 8.51% are vacant. San Antonio real estate listings include condos, townhomes, and single family homes for sale. Commercial properties are also available. If you see a property you’re interested in, contact a San Antonio real estate agent to arrange a tour today!
San Antonio, Texas 78251 has a population of 1,434,540. San Antonio 78251 is less family-centric than the surrounding county with 31.3% of the households containing married families with children. The county average for households married with children is 32.84%.
The median household income in San Antonio, Texas 78251 is $55,084. The median household income for the surrounding county is $62,169 compared to the national median of $69,021. The median age of people living in San Antonio 78251 is 33.9 years.
San Antonio Weather
The average high temperature in July is 94.2 degrees, with an average low temperature in January of 40.5 degrees. The average rainfall is approximately 32.8 inches per year, with 0.2 inches of snow per year.








