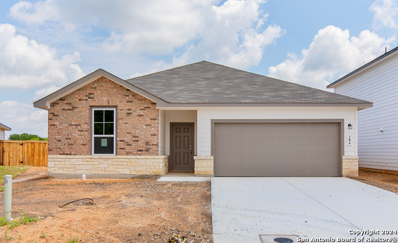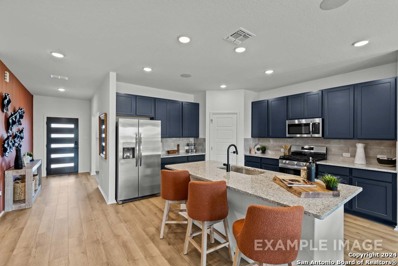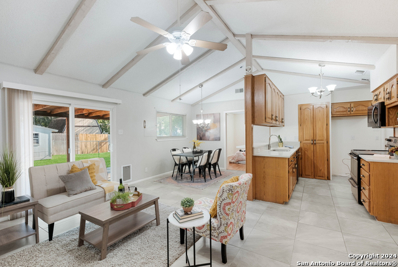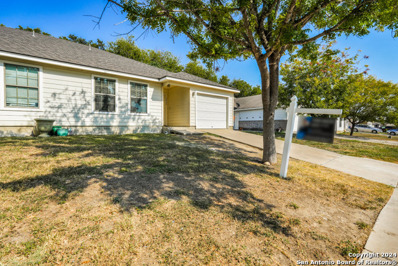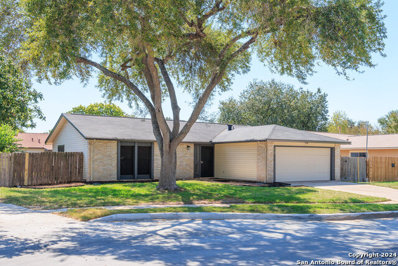San Antonio TX Homes for Sale
$439,880
12115 Vista Flats Live Oak, TX 78233
Open House:
Saturday, 12/28 4:00-12:00AM
- Type:
- Single Family
- Sq.Ft.:
- 2,613
- Status:
- Active
- Beds:
- 4
- Lot size:
- 0.14 Acres
- Baths:
- 3.00
- MLS#:
- 1815791
- Subdivision:
- Vista Ridge
ADDITIONAL INFORMATION
MLS# 1815791 - Built by HistoryMaker Homes - February completion! ~ Welcome to this stunning new construction home by Texas' oldest private builder, with 75 years of experience. This spacious 4-bedroom, 3-bath residence offers 2,613 sq ft of thoughtfully designed living space, featuring an oversized kitchen perfect for entertaining and a large game room for gatherings. Enjoy ample storage throughout the home and relax on the inviting covered patio. The property also includes an efficient sprinkler system for easy lawn maintenance. Located in the desirable Live Oak area, this home is conveniently situated between Randolph AFB and Fort Sam Houston, providing easy access to both military bases. You'll be just minutes away from shopping, dining, hospitals, and entertainment options. Don't miss the opportunity to make this beautiful home yours!
- Type:
- Single Family
- Sq.Ft.:
- 1,428
- Status:
- Active
- Beds:
- 3
- Lot size:
- 0.1 Acres
- Year built:
- 2024
- Baths:
- 2.00
- MLS#:
- 1816324
- Subdivision:
- HANNAH HEIGHTS
ADDITIONAL INFORMATION
Discover the charm of one-level living with this open-concept home! From The Asheville's large, kitchen island overlooking the family room to its isolated primary suite, we've designed this home with you in mind. The three bedrooms offer plenty of space for you and your guests. And outside, the covered back porch extends your leisure time to the outdoors, ensuring that you've got the space to kick back and relax after work. Experience the best of Southern living at Hannah Heights, nestled within the inviting charm of Seguin, TX. Our community offers an idyllic escape from city bustle, while maintaining proximity to the vibrant cities of San Antonio and Austin. Explore the unique offerings of historic downtown Seguin, with an array of local businesses-a blend of eatery spots, trendy boutiques, cozy coffee shops and more. For families, the acclaimed Navarro I.S.D excels in college preparation, providing a strong educational foundation. Within Hannah Heights, experience brilliant trails and a lush green belt, fostering an organic connection to the outdoors. Make it your own with The Asheville's flexible floor plan. Just know that offerings vary by location, so please discuss our standard features and upgrade options with your community's agent.
- Type:
- Single Family
- Sq.Ft.:
- 2,738
- Status:
- Active
- Beds:
- 4
- Lot size:
- 0.22 Acres
- Year built:
- 2024
- Baths:
- 4.00
- MLS#:
- 1816321
- Subdivision:
- COMANCHE RIDGE
ADDITIONAL INFORMATION
Welcome to The Douglas! Behind this charming two-story exterior lies three bedrooms and plenty of space. The main floor features the primary suite, while the family room leads to the optional patio. Upstairs you'll find two additional bedrooms and a game room, perfect for multi-generational families! Builder requires lease back, terms in associated docs. Ready NOW immediate Lease Back!
- Type:
- Single Family
- Sq.Ft.:
- 1,700
- Status:
- Active
- Beds:
- 3
- Lot size:
- 0.19 Acres
- Year built:
- 1981
- Baths:
- 2.00
- MLS#:
- 1814593
- Subdivision:
- Brentwood Oaks
ADDITIONAL INFORMATION
This exceptionally maintained 3 bed, 2 bath Brentwood Oaks home is a perfect blend of comfort and style, situated in Northeast San Antonio close to Randolph AFB, major highways, shopping, dining, and hospitals. The recent updates and open, no-carpet layout make it an inviting space for both relaxation and entertaining. With its spacious, easy-living design; private backyard; 2-car garage; indoor utility room; and prime hilltop location -- this move-in-ready home is truly a gem worth considering. Additional features include brick on 4 sides, high ceilings with wooden beam details, gas fireplace, mature trees, and storage shed.
- Type:
- Single Family
- Sq.Ft.:
- 1,454
- Status:
- Active
- Beds:
- 3
- Lot size:
- 0.19 Acres
- Year built:
- 1970
- Baths:
- 2.00
- MLS#:
- 1815559
- Subdivision:
- PARK NORTH
ADDITIONAL INFORMATION
Home Sweet Home! Move in ready 3 bedroom/2 bathroom one story home located in the heart of San Antonio! The home features no carpet, and beautiful 20" ceramic tile and laminate flooring throughout. This open floor plan includes both living and family room and breakfast and dining area. The main family area has vaulted ceilings with gorgeous beam work. The kitchen has updated granite countertops, solid wood cabinets, and ample counter space for all of your cooking needs. The spacious primary bedroom has walk-in closet and walk-in shower. Large backyard! Upgraded double paned windows! Water softener! Two oversized driveways that could be used for an RV or extra vehicles! Highly awarded North East ISD! Positioned near major highways including 410, 35, and Wurzbach Parkway!
- Type:
- Single Family
- Sq.Ft.:
- 2,632
- Status:
- Active
- Beds:
- 3
- Lot size:
- 0.17 Acres
- Year built:
- 2007
- Baths:
- 2.00
- MLS#:
- 1815443
- Subdivision:
- Larkdale-Oconnor
ADDITIONAL INFORMATION
This opportunity won't last long. Own a duplex and only pay a couple hundred in rent a month because your tenant is paying it for you. The other side is currently being rented by a great tenant for $1,200 a month. New roof, new paint, new fixtures, new bathtubs show off how comfortable and lovely this house is. It features 3 spacious bedrooms and 2 bathrooms, providing ample space for comfortable living. With a one-car garage, you'll have convenient parking or extra storage. Inside, you'll find washer/dryer connections, making laundry a breeze. Vinyl flooring has been installed in both houses so you won't have to change if you get a new tenant. The privacy-fenced backyard offers a serene retreat, perfect for enjoying the outdoors or entertaining guests. It's conveniently located next to great schools. Located just minutes away from Randolph AFB and Fort Sam Houston, this property is ideal for those seeking a convenient commute.
$265,000
7705 BRUNNING CT Live Oak, TX 78233
- Type:
- Single Family
- Sq.Ft.:
- 1,638
- Status:
- Active
- Beds:
- 3
- Lot size:
- 0.17 Acres
- Year built:
- 1984
- Baths:
- 2.00
- MLS#:
- 1815425
- Subdivision:
- HIDDEN VILLAGE
ADDITIONAL INFORMATION
This charming single-story 3-bedroom, 2-bathroom home features a functional floor plan filled with natural light. The cozy kitchen offers plenty of cabinets, gas cooking, and granite countertops. Each spacious bedroom includes ceiling fans for added comfort. The stunning primary ensuite boasts ample cabinetry, updated fixtures, and a large walk-in shower. The home also includes a bright sunroom, perfect for relaxing. The backyard offers a nice patio space for outdoor enjoyment. Additional highlights include a new HVAC system, new water softener, and a roof less than 10 years old. Come check it out!
$479,999
11127 Lowder Lane Live Oak, TX 78233
- Type:
- Single Family
- Sq.Ft.:
- 2,283
- Status:
- Active
- Beds:
- 3
- Lot size:
- 0.15 Acres
- Baths:
- 3.00
- MLS#:
- 1814969
- Subdivision:
- Skybrooke
ADDITIONAL INFORMATION
** The Zen!! This home offers an 8' Craftsman Front Door, Pet Room with Dutch Door and Automated Door for Pet, Pocket Office, Expansive Owners Retreat, Convertible Game Room that can be a Home Office, Remotely Learning Station or Library that opens with 2 sliding barn doors. Owners Suite Foam Gasket Dampening with Climate control separate from the rest of the home, fully insulated garage with epoxy floor coating. Prices, plans, features, and options are subject to change without notice. All square footage and room dimensions are approximate and vary by elevation. Additional restrictions may apply. See Sales Representative for details. Presenting Skybrooke, Live Oak's crowning glory, located serenely at TX 78233, waiting to be unveiled by you. Here, life pulsates with boundless possibilities-be it a sunny day out with family at Woodcrest Park, a leisurely walk away, or soaking in the vibrant hues at Live Oak City Park and Pond. For the thrill-seekers, Morgan's Wonderland and Retama Park Horse Racetrack beckon with adventures aplenty. Every residence at Skybrooke stands as a testament to luxury, with sumptuous clay-fired brick facades, interiors that echo elegance, and an unwavering commitment to eco-friendliness. Whether you're captivated by sprawling ranch homes or the majestic 2-story abodes, every space-ranging from 1,705 to 2,487 square feet-radiates warmth, comfort, and flexibility tailored for your lifestyle. Dive into the depth of this extraordinary community; download our brochure and embark on a journey to discover where grandeur meets grace. Step into the realm of visionary living with our Thoughtful Home Collection-a magnum opus of home design that fuses years of wisdom, innovation, and unparalleled craftsmanship. These homes aren't just built; they're envisioned, representing the zenith of modern residential architecture.
- Type:
- Single Family
- Sq.Ft.:
- 2,502
- Status:
- Active
- Beds:
- 5
- Lot size:
- 0.34 Acres
- Year built:
- 1977
- Baths:
- 3.00
- MLS#:
- 1814923
- Subdivision:
- Valley Forge
ADDITIONAL INFORMATION
This spacious single-story home built on a double lot of .34+/- acres offers an inviting and functional open-concept layout. The central living area features an airy, flowing design perfect for both everyday living and entertaining. The spacious living room has a wood burning rock fireplace which coordinates with the rock wall in the kitchen and the bar. The fully customized chef's kitchen includes granite topped solid oak built-in cabinetry, walk in pantry, and beautiful porcelain flooring. The extra large center island will seat eight and centers around the magnificent gas stove and venti hood. The rock bar area separating the kitchen and the living room will seat four. Both the living room and the kitchen have raised recessed ceiling and lighting. This home features two master suite bedrooms and three oversized additional bedrooms. The primary master suite offers a tranquil retreat, with a private custom bathroom featuring granite topped solid oak built-in vanity with double sinks, a spacious linen closet, an extra large whirlpool tub, shower, and private toilet room. The walk in closet is as large as an entire bedroom and includes a built in security closet with a metal door for extra security. This suite has raised recessed ceiling and lighting. The second master suite has a beautiful picture window seat, large walk in closet, private bathroom with tub/shower combo. The third, fourth and fifth bedrooms are large and all have porcelain tile flooring. The third bathroom has a walk in tiled shower which includes a seat. In addition to the bedrooms, there is a dedicated office space, ideal for remote work or studying, and conveniently located near the backdoor entryway for privacy. The laundry room is also centrally located, providing easy access from all parts of the home. This home's thoughtful design combines practicality with comfort, making it a perfect fit for families or individuals seeking a balance of shared and private spaces. The climate is controlled with two HVAC systems with allergy reducing UV lights. In the backyard, there is a detached concrete slab with a 12'X20' hard board, shingled workshop that offers space for storage, lawn equipment, and tools. It has two lofts with ladder access. The concrete slab has ample room for two full sized pick up trucks to park next to the shop.
- Type:
- Single Family
- Sq.Ft.:
- 1,938
- Status:
- Active
- Beds:
- 3
- Lot size:
- 0.14 Acres
- Year built:
- 2024
- Baths:
- 2.00
- MLS#:
- 1814886
- Subdivision:
- SKYBROOKE
ADDITIONAL INFORMATION
The Journey Floorplan offers an 8' Craftsman Front Door, Wood Visual Ceramic Tile Floor, 42" upper cabinets in Shaker Style with soft close and door mounted Spice Racks, Pet Room with Dutch Door and linen storage, Shoe Storage in Owners' Suite, Owners Suite Foam Gasket Dampening with Climate control separate from the rest of the home, fully insulated garage with epoxy floor coating.
- Type:
- Single Family
- Sq.Ft.:
- 2,059
- Status:
- Active
- Beds:
- 3
- Lot size:
- 0.11 Acres
- Year built:
- 2024
- Baths:
- 3.00
- MLS#:
- 1814564
- Subdivision:
- MEADOW GROVE
ADDITIONAL INFORMATION
** FEBRUARY MOVE-IN ** Spacious Three-Bedroom, 2 1/2 Bath Two-Story Home Located in a beautiful and secluded community, this 2,059 sq. ft. This home offers the perfect blend of convenience and space. With three bedrooms and 2 1/2 baths, it's designed to provide ample room for everyone. The Montrose floorplan includes Separate Living Areas. Allowing for you and your family to Enjoy the benefit of separate living areas, perfect for creating a peaceful retreat for parents and a fun space for kids or other family members. This home is ideal for those who want a balance of togetherness and privacy. Nestled in a tranquil neighborhood, this home offers a serene living environment while being conveniently close to essential amenities. It's the perfect place to build lasting memories with your loved ones.
$289,500
11106 WHITE SANDS Live Oak, TX 78233
- Type:
- Single Family
- Sq.Ft.:
- 1,580
- Status:
- Active
- Beds:
- 3
- Lot size:
- 0.18 Acres
- Year built:
- 1978
- Baths:
- 2.00
- MLS#:
- 1813744
- Subdivision:
- LIVE OAK VILLAGE
ADDITIONAL INFORMATION
Remodeled home beautifully redone! Spacious living room with fireplace. New vinyl flooring throughout. Office with double French doors. Kitchen features quartz counters, tiled backsplash, and new stainless steel appliances: gas stove, refrigerator, microwave, and dishwasher. Primary bedroom with walk-in closet and full bath. Primary bath with single vanity with glass shower. Nice size secondary bedrooms. Second bath remodeled with glass shower/tub combo. New Roof August 2024. New HVAC August 2024. Faux wood blinds. Ceiling fans throughout all bedrooms, study, and living room. Oversized Two car attached garage with epoxy floor. Covered patio in large privacy fenced backyard. Fresh landscaping. Partial gutters.
- Type:
- Single Family
- Sq.Ft.:
- 1,484
- Status:
- Active
- Beds:
- 3
- Lot size:
- 0.2 Acres
- Year built:
- 1973
- Baths:
- 2.00
- MLS#:
- 1813615
- Subdivision:
- EL DORADO
ADDITIONAL INFORMATION
INTEREST RATE BUY DOWN!! Welcome to this beautifully renovated home, nestled in one of the most desirable neighborhoods. Perfectly positioned, you're just minutes away from top-rated restaurants, boutique shopping, and vibrant entertainment. This home offers a seamless blend of modern elegance and classic charm. As you step inside, you'll be greeted by an abundance of natural light that fills every room, creating a warm and inviting atmosphere. The spacious open floor plan is perfect for both relaxing and entertaining. The fully updated kitchen boasts sleek countertops, modern appliances, and ample storage for all your needs. The outdoor space is just as impressive, featuring a large, landscaped yard-ideal for gatherings, gardening, or simply unwinding in your own private oasis. Whether you're sipping coffee on the patio or enjoying a BBQ with friends, this yard offers endless possibilities. With its prime location and beautiful updates, this home won't last long. Come see it today and imagine the lifestyle that awaits!
- Type:
- Single Family
- Sq.Ft.:
- 1,442
- Status:
- Active
- Beds:
- 3
- Lot size:
- 0.18 Acres
- Year built:
- 1986
- Baths:
- 2.00
- MLS#:
- 1813580
- Subdivision:
- LARKSPUR
ADDITIONAL INFORMATION
Updated, upgraded, and bargain priced! Tens of thousands of dollars have been invested to ensure the daily comfort of the owners inside and out. In December, new flooring & fresh interior paint were accomplished. In 2024 a new roof, exterior and mini-office space were painted along with a new dishwasher installed. In 2022 the HVAC system was replaced and energy efficient tilt-in windows for easier cleaning were installed. More updates include an island kitchen, granite countertops kitchen and baths, nice sized pantry, wood burning fireplace, too many features to name, you must look yourself. When you leave the comfort of the inside, you can look forward to a covered patio, nice sized yard and a getaway insulated Tuff shed building you can use any way you want (currently as a work from home office). Connect easily to either IH 35 or Loop 1604 via O'Connor Road to dining, shopping, and entertainment options galore and amazing NEISD schools nearby.
- Type:
- Single Family
- Sq.Ft.:
- 1,154
- Status:
- Active
- Beds:
- 4
- Lot size:
- 0.14 Acres
- Year built:
- 1976
- Baths:
- 2.00
- MLS#:
- 1813471
- Subdivision:
- THE HILLS
ADDITIONAL INFORMATION
Welcome to this delightful 4-bedroom, 2-bathroom home now available on the market! The updated kitchen offers ample counter space and a breakfast bar, perfect for cooking and entertaining. The open floor plan includes a cozy fireplace, providing a warm and inviting atmosphere for gatherings. The primary bedroom features a spacious closet and a private en-suite bathroom. A converted garage adds extra living space, perfect for an extra bedroom, home office or playroom. The home has ceramic tile throughout for ease of use and cleaning. Enjoy the patio in the fenced backyard with ample space for outdoor activities and pets. Located in the NEISD School District. Don't miss this opportunity!
- Type:
- Single Family
- Sq.Ft.:
- 856
- Status:
- Active
- Beds:
- 3
- Lot size:
- 0.16 Acres
- Year built:
- 1968
- Baths:
- 1.00
- MLS#:
- 1813375
- Subdivision:
- STARLIGHT TERRACE
ADDITIONAL INFORMATION
MOVE IN READY!! Welcome to this stunning, fully updated 3-bedroom, 1-bath home, offering the perfect combination of modern style and classic charm. This home features an open-concept living space filled with natural light. Each of the three bedrooms offers cozy comfort, while the fully remodeled bathroom exudes style with contemporary fixtures and finishes.Located in a quiet, family-friendly neighborhood, this home is just minutes from local schools, parks, and shopping. With its thoughtful updates and convenient location, this gem won't last long!
$240,000
6731 Loma Vino San Antonio, TX 78233
- Type:
- Single Family
- Sq.Ft.:
- 2,584
- Status:
- Active
- Beds:
- 5
- Lot size:
- 0.12 Acres
- Year built:
- 2006
- Baths:
- 3.00
- MLS#:
- 1813054
- Subdivision:
- Loma Vista
ADDITIONAL INFORMATION
OPEN HOUSE Sun 3-5 PM* *Sold As Is* 5 Bedroom, 2.5 Baths, with lots of space and walk in closets, Master bedroom w/sitting room, ceramic tile, wood flooring downstairs, easy access to everything, won't last long!
- Type:
- Single Family
- Sq.Ft.:
- 1,578
- Status:
- Active
- Beds:
- 4
- Lot size:
- 0.17 Acres
- Year built:
- 1983
- Baths:
- 2.00
- MLS#:
- 1812714
- Subdivision:
- Raintree
ADDITIONAL INFORMATION
Welcome to your dream home! This beautiful single-family residence is perfectly situated in an established, quiet neighborhood just minutes from I-35 and 1604, providing easy access to all that San Antonio has to offer. Nestled on a spacious corner lot surrounded by mature trees, this property boasts added privacy and ample outdoor space. Step inside to find a fresh, inviting interior with recent paint updates and minor touch-ups, ensuring it's move-in ready. Natural light floods the home through skylights, enhancing the warm ambiance throughout. The open layout is perfect for both entertaining and everyday living. Enjoy the convenience of a dual-door garage and the added benefits of energy efficiency with solar panels, making this home as sustainable as it is stylish. The kitchen comes equipped with an gas stove and modern ice maker refrigerator, ready for your culinary adventures. Don't miss your chance to own this lovely home in a serene neighborhood. Schedule your showing today and experience the perfect blend of comfort and convenience!
- Type:
- Single Family
- Sq.Ft.:
- 1,393
- Status:
- Active
- Beds:
- 3
- Lot size:
- 0.17 Acres
- Year built:
- 1981
- Baths:
- 2.00
- MLS#:
- 1813657
- Subdivision:
- WOODSTONE
ADDITIONAL INFORMATION
This beautiful one story ranch style home is everything you were looking for and more! Aside from the convenient location to major highways and every day shopping, you also get the benefit of being tucked away in a peaceful neighborhood perfect for families. This 3 bed, 2 bath homes has updates galore AND vaulted ceilings so don't let the square footage fool you, this feels bigger than you think! With all the updates already in the home, all you need to do move in and start creating memories right in time for the holidays. welcome home!
- Type:
- Single Family
- Sq.Ft.:
- 2,538
- Status:
- Active
- Beds:
- 4
- Lot size:
- 0.35 Acres
- Year built:
- 2001
- Baths:
- 3.00
- MLS#:
- 1811776
- Subdivision:
- ANTONIO HIGHLANDS
ADDITIONAL INFORMATION
Welcome to 14411 Edens Creek, a beautifully designed Spanish-Style gem in San Antonio, TX! This stunning property features an artistic blend of modern and traditional design elements that make it truly unique. From the eye-catching exterior with vibrant, contemporary accents to the thoughtfully curated interior that boasts high-end finishes, artistic lighting, and custom details, this home is a masterpiece inside and out. With spacious living areas, an inviting open layout, and a backyard perfect for relaxation, this home offers endless opportunities for both personal enjoyment and rental income. Ideal for Airbnb investors, Edens Creek is perfectly situated near popular attractions, offering high cashflow potential. Whether you're looking for a new home or a profitable short-term rental, this property is a must-see!
- Type:
- Single Family
- Sq.Ft.:
- 2,421
- Status:
- Active
- Beds:
- 3
- Lot size:
- 0.18 Acres
- Year built:
- 1972
- Baths:
- 2.00
- MLS#:
- 1813291
- Subdivision:
- Valencia
ADDITIONAL INFORMATION
This home will pop! Ready go and will dazzle you! Must come see! An upgraded, well organized 4 BR, 2.0 BA in a quaint area of San Antonio. This home is equipped with Solar Panels, Gas water heater and Gas heat pump for energy efficiencies. As you enter the home, be amazed at the openness and care provided by the seller. The sizable office could be converted into a large Master BA or a huge walk-in closet. The 2nd LR invites you to cozy up to a Wood/Gas burning fireplace for added charm. The gourmet Kitchen boasts granite counter tops, a double oven, 5 burner gas stove, GE Cafe Stove refrigerator, perfect for that gourmet Chef! A Large built in "Fun Room" leads out to a picturesque back yard. Priced until 350k and fully rehabbed. Stunning Rooms and functionality.
- Type:
- Single Family
- Sq.Ft.:
- 1,616
- Status:
- Active
- Beds:
- 4
- Lot size:
- 0.19 Acres
- Year built:
- 1973
- Baths:
- 2.00
- MLS#:
- 1810790
- Subdivision:
- Valley Forge
ADDITIONAL INFORMATION
Nestled in a prime location, this charming 4-bedroom, 2-bath home offers both convenience and comfort. Situated near major highways I-35, 410, and 1604, commuting is a breeze. Located in a well-established neighborhood with no HOA, you'll enjoy the freedom of living without extra restrictions. With plenty of shopping centers, dining options, and entertainment nearby, everything you need is just a short drive away. This spacious home is move-in ready, waiting for you to make it your own. Don't miss out-schedule your showing today and discover your new home!
- Type:
- Single Family
- Sq.Ft.:
- 1,880
- Status:
- Active
- Beds:
- 5
- Lot size:
- 0.33 Acres
- Year built:
- 1977
- Baths:
- 2.00
- MLS#:
- 1810599
- Subdivision:
- WOODSTONE
ADDITIONAL INFORMATION
Welcome to a beautiful 5 bedroom home in the highly desirable Woodstone subdivision! Loaded with upgrades, this home boasts wood look flooring throughout, white shaker cabinets, granite countertops, stainless steel appliances, and an open concept floor plan! Situated on a large, private lot that is close to shopping, dining, and major highways for a quick commute. You don't want to miss this one!
- Type:
- Single Family
- Sq.Ft.:
- 3,635
- Status:
- Active
- Beds:
- 4
- Lot size:
- 0.19 Acres
- Year built:
- 2004
- Baths:
- 3.00
- MLS#:
- 1810211
- Subdivision:
- WOODCREST
ADDITIONAL INFORMATION
Welcome to your newly updated spacious all brick home. Open floor plan that has functionality in both floors. 3 living areas, upstairs loft, and plenty space for your Family. Formal dining room is ideal for special days. A custom island kitchen for extra counter space. Abundant granite countertops and cabinet space. Breakfast area flows to the living room. Living room is perfect size for family and/or entertaining plus a half bath. Master BR upstairs, includes a flex area for your needs. The bath suite has a walk-in shower and a relaxing garden tub. 3 BRs & a full bathroom are also upstairs. A new HVAC system for comfort and ready for the seasons. The backyard is perfect for relaxing and/or entertaining friends and family. Plenty of space for your projects. Close to The Forum, Randolph AFB, I35, 1604, & 410. Numerous eateries, shopping, & entertainment.
Open House:
Saturday, 12/28 1:00-4:00AM
- Type:
- Single Family
- Sq.Ft.:
- 2,259
- Status:
- Active
- Beds:
- 4
- Lot size:
- 0.14 Acres
- Year built:
- 2024
- Baths:
- 3.00
- MLS#:
- 1809938
- Subdivision:
- COMANCHE RIDGE
ADDITIONAL INFORMATION
In this southwest-facing layout, the kitchen seamlessly connects to the dining area and great room, creating an ideal space to spend time with guests. Extend your living area outdoors with this covered patio, perfectly sized for a table and chairs. Pictures are for illustrative purposes only.

San Antonio Real Estate
The median home value in San Antonio, TX is $254,600. This is lower than the county median home value of $267,600. The national median home value is $338,100. The average price of homes sold in San Antonio, TX is $254,600. Approximately 47.86% of San Antonio homes are owned, compared to 43.64% rented, while 8.51% are vacant. San Antonio real estate listings include condos, townhomes, and single family homes for sale. Commercial properties are also available. If you see a property you’re interested in, contact a San Antonio real estate agent to arrange a tour today!
San Antonio, Texas 78233 has a population of 1,434,540. San Antonio 78233 is less family-centric than the surrounding county with 31.3% of the households containing married families with children. The county average for households married with children is 32.84%.
The median household income in San Antonio, Texas 78233 is $55,084. The median household income for the surrounding county is $62,169 compared to the national median of $69,021. The median age of people living in San Antonio 78233 is 33.9 years.
San Antonio Weather
The average high temperature in July is 94.2 degrees, with an average low temperature in January of 40.5 degrees. The average rainfall is approximately 32.8 inches per year, with 0.2 inches of snow per year.

