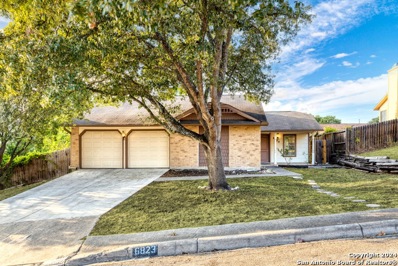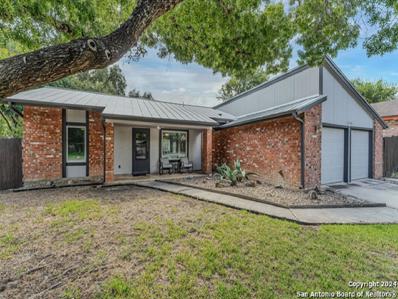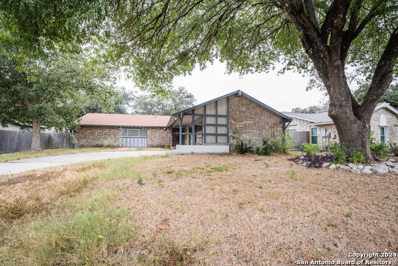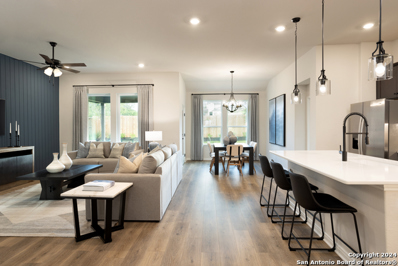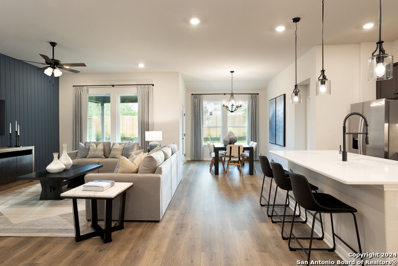San Antonio TX Homes for Sale
- Type:
- Single Family
- Sq.Ft.:
- 1,306
- Status:
- Active
- Beds:
- 3
- Lot size:
- 0.19 Acres
- Year built:
- 1984
- Baths:
- 2.00
- MLS#:
- 1824398
- Subdivision:
- RAINTREE
ADDITIONAL INFORMATION
Charming Turn-Key Single-Story Home - Move-In Ready! This beautifully updated 3-bedroom, 2-bathroom home offers modern living in a convenient location. Renovated in 2020, the home features crisp white cabinetry, sleek granite countertops and wood laminate floors. The kitchen boasts stainless steel appliances with a gas range-perfect for cooking and entertaining. The living room's large brick fireplace creates a warm, inviting atmosphere. With an indoor laundry room, oversized two-car garage, and expansive, flat backyard, this home checks all the boxes. SELLERS ARE OPEN TO SELLING THE HOME FULLY FURNISHED, making this the perfect opportunity for a quick, hassle-free move.
- Type:
- Single Family
- Sq.Ft.:
- 1,738
- Status:
- Active
- Beds:
- 4
- Lot size:
- 0.12 Acres
- Year built:
- 2024
- Baths:
- 2.00
- MLS#:
- 1823435
- Subdivision:
- Comanche Ridge
ADDITIONAL INFORMATION
A stunning brand-new Meritage home located in Comanche Ridge, scheduled for availability by the end of November 2024. This home features an open floor plan that begins with a welcoming covered entry leading into a spacious foyer, which flows into an impressive living room. The chef's deluxe kitchen exemplifies superior design and functionality, equipped with sleek stainless-steel appliances, granite countertops, 42-inch cabinetry, and a large walk-in pantry. The home consists of four bedrooms and two full bathrooms. The primary bedroom is highlighted by an elegant bay window and features an 8-foot walk-in shower and a double vanity in the primary bath, along with a generously sized closet. The secondary bedrooms are also spacious, and the fourth bedroom can serve as an ideal space for guests, a study, or a hobby room. A formal dining room is designed to invite ample natural light. The exterior boasts a delightful, covered patio with a gas connection for a grill, overlooking a well-sized backyard. This home comes with a 10-year builder warranty. Constructed by Meritage Homes, known for their energy-efficient features, this home is designed to promote a healthier and quieter lifestyle while facilitating substantial savings on electricity costs. The front and backyard will feature sod, a full irrigation system, and will be professionally landscaped prior to the end of November. Comanche Ridge is located in northeast San Antonio, close to a variety of amenities, with convenient access to major highways and local employers. This community offers an excellent opportunity for individuals seeking a quality living environment.
$287,000
6531 Fox Run San Antonio, TX 78233
- Type:
- Single Family
- Sq.Ft.:
- 1,536
- Status:
- Active
- Beds:
- 3
- Lot size:
- 0.35 Acres
- Year built:
- 1961
- Baths:
- 2.00
- MLS#:
- 1823594
- Subdivision:
- ROBARDS
ADDITIONAL INFORMATION
Located just off O'Connor and IH-35 and close to Loop 410, this home provides convenient access to shopping, dining, hospitals, and entertainment. Built in 1961, the home features oak wood floors and an open floor plan; there are three bedrooms, two baths, and a large picture window where you can watch the deer. It has a 2-car garage, a one-car carport, a 10x16 storage shed, and a detached building (previously used as an air-B&B, with a bath and a separate water heater. The washer and dryer connections are in the garage. The home was last updated in 2019. Located in a quiet neighborhood on a dead-end street, this is an excellent place to come home to. Tenet occupied on a month-to-month basis. Please do not disturb Tenet. The master bedroom has two closets, and a new water heater is being installed.
- Type:
- Single Family
- Sq.Ft.:
- 1,086
- Status:
- Active
- Beds:
- 4
- Lot size:
- 0.16 Acres
- Year built:
- 1978
- Baths:
- 2.00
- MLS#:
- 1823385
- Subdivision:
- SIERRA NORTH
ADDITIONAL INFORMATION
Welcome to this charming 1-story home in the peaceful Sierra North neighborhood. This residence offers a comfortable open floor plan featuring four bedrooms and two bathrooms, perfect for both daily living and entertaining. The kitchen boasts updated cabinets, sleek marble countertops, and stainless steel appliances, seamlessly connecting to a combined living and dining area that opens to the backyard, allowing for easy indoor-outdoor flow. Ceiling fans throughout enhance the comfort of each room, and the primary bedroom includes a full bath for added convenience. Step outside to discover a spacious backyard with a patio, ample lawn space, and mature trees. Located close to shopping and with quick access to major highways, this home combines tranquility with convenience. Book your personal tour today!
- Type:
- Single Family
- Sq.Ft.:
- 1,685
- Status:
- Active
- Beds:
- 3
- Lot size:
- 0.19 Acres
- Year built:
- 1974
- Baths:
- 2.00
- MLS#:
- 1673297
- Subdivision:
- Larspur
ADDITIONAL INFORMATION
Step into this charming 1970s remodeled home, where classic meets contemporary in the coziest of ways. This delightful abode is a true time capsule of the past, with a fresh twist for modern comfort. Nestled in the desirable Larkspur Subdivision of San Antonio, Texas, this single-family residence offers a spacious 1,685 square feet of living space on a generous 0.194-acre lot. As you approach the front, you'll notice a well-kept facade with mature landscaping, a manicured lawn, and a welcoming entryway. Step inside and be captivated by the open floor plan, where natural light floods the interior, creating a warm and inviting atmosphere. The heart of the home is the stunning kitchen, featuring granite countertops, stainless steel appliances, and a breakfast bar that seamlessly blends form and function. Retreat to one of the three well-appointed bedrooms, each offering a peaceful sanctuary for rest and relaxation. The two bathrooms have been tastefully updated, ensuring both style and convenience. Out back, a spacious fenced yard provides ample room for gardening, playing, or simply basking in the sunshine. Its a perfect place for a barbecue with friends or a quiet evening under the stars
$324,900
13706 TIVOLI GDNS Live Oak, TX 78233
- Type:
- Single Family
- Sq.Ft.:
- 2,347
- Status:
- Active
- Beds:
- 4
- Lot size:
- 0.19 Acres
- Year built:
- 2010
- Baths:
- 3.00
- MLS#:
- 1822899
- Subdivision:
- BRIDLEWOOD PARK
ADDITIONAL INFORMATION
Discover the perfect blend of convenience and charm in this meticulously maintained single-owner home, ideally situated near Randolph Air Force Base, IKEA, and with easy access to 1604 and I-35. This delightful two-story residence features elegant wood floors and ceramic tiling throughout the first level, creating a warm and inviting atmosphere. The separate dining room flows seamlessly into a spacious living area that opens to the kitchen, making it an entertainer's dream. The gourmet kitchen boasts stunning granite countertops and an oversized pantry, perfect for culinary enthusiasts. Natural light pours into every corner of this beautiful home, enhancing its inviting ambiance. Upstairs, you'll find a generous loft along with four well-appointed bedrooms, including the primary suite, which features an ensuite bathroom and two spacious walk-in closets. Step outside to your expansive backyard, with a covered patio, ideal for enjoying outdoor living. The community offers fantastic amenities, including a park with two playgrounds, a basketball court, a walking path, and a splash pad. Don't miss your chance to schedule a showing and take the first step toward becoming the proud second owner of this exceptional home!
- Type:
- Single Family
- Sq.Ft.:
- 3,280
- Status:
- Active
- Beds:
- 5
- Lot size:
- 0.15 Acres
- Year built:
- 2022
- Baths:
- 4.00
- MLS#:
- 1822725
- Subdivision:
- Comanche Ridge
ADDITIONAL INFORMATION
Discover the perfect blend of elegance and modern comfort! This stunning 3,280 sq. ft. home, offers 5 spacious bedrooms and 4 full baths, providing ample space for relaxation, work, and entertainment. One of the bedrooms on the main floor doubles perfectly as an office, ideal for working from home. Step into a chef's dream kitchen, featuring a double oven, sleek granite countertops, and an open layout that seamlessly flows into the main living area. The living room exudes sophistication with tray ceilings and a stone fireplace, perfect for cozy nights in. A unique bridge way overlooks the living room and entryway, adding architectural charm and openness. Retreat to the main-floor master suite, a haven of relaxation, along with an additional bedroom for added convenience. Upstairs, find more generously sized bedrooms, perfect for family, guests, or additional workspace. Outside, enjoy the covered patio, an ideal setting for entertaining or unwinding. Located in the desirable Comanche Ridge neighborhood, this home is minutes from shopping, dining, and other conveniences, making it as practical as it is luxurious. Don't miss out on this amazing property. Schedule a viewing today and experience it for yourself!
- Type:
- Single Family
- Sq.Ft.:
- 1,940
- Status:
- Active
- Beds:
- 4
- Lot size:
- 0.19 Acres
- Year built:
- 1979
- Baths:
- 2.00
- MLS#:
- 1822196
- Subdivision:
- WOODSTONE
ADDITIONAL INFORMATION
UPDATED METICULOUS HOME! NO HOA!! From the moment you drive up you will be in awe of this fully renovated home. Brand new sod in the front and back. Giant shed in the back for lots of storage. This home has 4 spacious bedrooms and 2 full baths. The kitchen is open to the living room and overlooks a beautiful gas stone fireplace with remote control start. Kitchen has all new cabinets, granite counter tops, breakfast bar and stainless steel appliances which includes a refrigerator. Separate dining room and an additional living room which can be a study. Home has a tankless water heater, water softener and security system. Television in family room conveys. Covered porch in front along with a covered patio in back.
- Type:
- Single Family
- Sq.Ft.:
- 1,152
- Status:
- Active
- Beds:
- 3
- Lot size:
- 0.17 Acres
- Year built:
- 1971
- Baths:
- 1.00
- MLS#:
- 1821735
- Subdivision:
- THE HILLS/SIERRA NORTH
ADDITIONAL INFORMATION
Owner Finance Available!! Welcome to this beautifully updated home located in the northeast part of town in the beloved The Hills subdivision. This charming 3-bedroom, 1-bathroom home has been tastefully updated with modern touches, making it a perfect place to call your own. Enjoy the peace of mind provided by the metal roof and HVAC units, as well as the low-maintenance laminate flooring throughout. The gorgeous kitchen and bathroom updates feature ceramic tile, custom shower tile work, and stylish vanities, adding a touch of luxury to your everyday life. With two driveways, parking will never be an issue, and the spacious backyard provides a great space to relax and enjoy the outdoors. The fantastic glass-enclosed back patio offers a unique space to unwind and entertain guests. Conveniently located near stores, entertainment, and restaurants, with quick access to major highways, this home offers both comfort and convenience. Come and preview this house to experience its charm and envision yourself living in your next dream home. Don't miss the opportunity to fall in love with this gem!
- Type:
- Single Family
- Sq.Ft.:
- 1,582
- Status:
- Active
- Beds:
- 3
- Lot size:
- 0.12 Acres
- Year built:
- 1999
- Baths:
- 3.00
- MLS#:
- 1821698
- Subdivision:
- STONEWOOD
ADDITIONAL INFORMATION
SUPER Home Warranty included!!! Welcome to this charming two story home located in the highly sought out Stonewood Subdivision! This stunning 3 bed, 2.5 bath has an upgraded driveway; wide enough for all your vehicles! Living areas are on the first level to capture the best possible aspect. All three spacious bedrooms upstairs and Master bedroom is large enough to add a study area ! NO CARPET throughout the home!A well-laid out kitchen with tons of counter space & granite countertops. Come see this large private backyard with 2 sheds for extra storage! Easy access to 1604 & I35. Close proximity to schools ,Rolling Oaks Mall, HEB, Sam's Club, IKEA, Forum & Randolph AFB! Come schedule a showing today!* Seller is offering $3000 towards concessions to upgrade interior paint *
- Type:
- Single Family
- Sq.Ft.:
- 1,910
- Status:
- Active
- Beds:
- 4
- Lot size:
- 0.26 Acres
- Year built:
- 1977
- Baths:
- 2.00
- MLS#:
- 1821642
- Subdivision:
- Woodstone
ADDITIONAL INFORMATION
Looking for great bones in need of a little TLC? Well, here it is! This home is nestled in a quiet cul-de-sac minutes away from 35 or 1604. NEISD schools close enough to ride a bike to! Recent updates include, new windows, laminate flooring throughout, and primary bathroom shower stall. The lot is a little over a quarter acre with mature cottonwood and oak trees and a fenced back for your pets and privacy. The enormous back patio is the spot to set up the grill or smoker for a pool party luau with ample space to entertain or relax. Come see this diamond in the rough today! All measurements approximate. Verify Schools.
- Type:
- Single Family
- Sq.Ft.:
- 1,197
- Status:
- Active
- Beds:
- 3
- Lot size:
- 0.21 Acres
- Year built:
- 1980
- Baths:
- 2.00
- MLS#:
- 1821354
- Subdivision:
- WOODSTONE
ADDITIONAL INFORMATION
Welcome home! This 3 bedroom, 2 bath home with a wood-burning fireplace is ready for its new owners! The lovely, updated kitchen comes with all appliances, including the refrigerator. The large, woodburning, stone fireplace creates a beautiful centerpiece in the living area. The updated second bath has modern fixtures and a glass standing shower. Hang out on the patio in the spacious backyard which is perfect for entertaining. This home may be eligible for a temporary rate buydown when using preferred lender, Eric Nunez from Thrive Mortgage. Schedule your showing today!
- Type:
- Single Family
- Sq.Ft.:
- 1,783
- Status:
- Active
- Beds:
- 3
- Lot size:
- 0.14 Acres
- Year built:
- 2006
- Baths:
- 3.00
- MLS#:
- 1821337
- Subdivision:
- FALCON HEIGHTS
ADDITIONAL INFORMATION
**Charming 3-Bedroom Home with Modern Updates** Welcome to this beautifully updated two-story home, nestled in a quiet neighborhood and offering a perfect blend of comfort and style. With three spacious bedrooms, two and a half baths, and a versatile floor plan, this home is designed for both relaxation and entertaining. As you step inside, you'll be greeted by an expansive living area featuring laminate flooring that flows seamlessly throughout the entire home. The modern kitchen offers unlimited storage options, along with a generous sized island perfect for casual dining or meal prep. The soft hues of the cabinetry pair well with the contemporary finishes, creating an inviting space for family and friends to gather. Upstairs, you'll find all three bedrooms. Tons of natural light and closet space! The master suite offers a private retreat with an en-suite bath, ensuring comfort and convenience. The exterior of the home is equally impressive, with mature trees providing shade and enhancing the curb appeal. The backyard offers plenty of space for outdoor activities, gardening, or simply enjoying a quiet evening. Located in a family-friendly community, this home is just minutes away from local schools, parks, shopping, and dining. Close proximity to Forum Shopping Area and less than a mile to Interstate 35. Don't miss the opportunity to make this charming house your new home!
- Type:
- Single Family
- Sq.Ft.:
- 1,314
- Status:
- Active
- Beds:
- 3
- Lot size:
- 0.21 Acres
- Year built:
- 1975
- Baths:
- 2.00
- MLS#:
- 1821369
- Subdivision:
- Valley Forge
ADDITIONAL INFORMATION
We'd love for you to come explore and see everything we have to offer. Hope to see you there! Nestled in a highly desirable neighborhood, this beautifully upgraded home combines modern style with smart features, making it the perfect place to live. The heart of the home is the stunning new kitchen, complete with sleek quartz countertops and plenty of cabinetry, ideal for both cooking and entertaining. A cozy fireplace in the living room adds warmth and charm, creating an inviting space to relax. With paid-off solar panels, you'll enjoy energy efficiency, while the less-than-five-year-old metal roof offers durability and peace of mind. Upgraded flooring flows throughout, tying the home together with a modern, polished feel, and the bathrooms are ready to be transformed into your personal retreat. Dual-panel windows throughout not only enhance energy efficiency but also help to cancel out outside noise, creating a peaceful and quiet indoor environment. Located close to schools, shopping, and dining, this home is truly a gem, offering the perfect balance of style, comfort, and convenience. Don't miss the opportunity to make it yours!
- Type:
- Single Family
- Sq.Ft.:
- 2,403
- Status:
- Active
- Beds:
- 3
- Lot size:
- 0.13 Acres
- Year built:
- 2013
- Baths:
- 3.00
- MLS#:
- 1808021
- Subdivision:
- LOMA VISTA
ADDITIONAL INFORMATION
Welcome to this beautifully maintained two-story home in the highly desirable North East San Antonio. With 3 spacious bedrooms, 2.5 bathrooms, and 2,403 square feet of open living space, this home offers a comfortable and versatile layout, featuring no carpet throughout and a spacious study that can easily be converted into a 4th bedroom. This property comes with a full appliance package which includes Stainless Steel Refrigerator,Washer & Dryer, while full blinds throughout add convenience and privacy. Enjoy a water softener and a relaxing backyard with an extended covered patio-perfect for morning coffee, outdoor celebrations, and entertaining. This home combines style, function, and thoughtful details, making it an ideal space for family living.
- Type:
- Single Family
- Sq.Ft.:
- 1,331
- Status:
- Active
- Beds:
- 3
- Lot size:
- 0.16 Acres
- Year built:
- 1973
- Baths:
- 2.00
- MLS#:
- 1820670
- Subdivision:
- Valley Forge
ADDITIONAL INFORMATION
Open floor plan ready to move in. Back Porch spans the entire back of home and is entirely covered. Ceiling fans in each bedroom and living will also convey. Recently updated stove and dishwasher to convey. Upgraded windows throughout the home that have enclosed adjustable window shade system throughout. Skylight in Primary Bedroom floods the room with light. Garage is large with access door to back yar with several built in cabinets and Garage door opener. Vinyl Siding makes for easy upkeep on the home.
- Type:
- Single Family
- Sq.Ft.:
- 1,660
- Status:
- Active
- Beds:
- 4
- Lot size:
- 0.21 Acres
- Year built:
- 1972
- Baths:
- 2.00
- MLS#:
- 1820618
- Subdivision:
- EL DORADO
ADDITIONAL INFORMATION
Welcome to 12515 La Bodega St, a beautifully maintained 4-bedroom, 2-bath home with 1,660 square feet of comfortable living space, nestled in a vibrant San Antonio community. Step into the spacious living room with elegant wood floors and a charming brick fireplace, creating a cozy spot for gathering with family and friends. The layout flows seamlessly into a bright kitchen with a convenient pass-through, ideal for entertaining and daily life alike. The master suite is a private retreat, featuring outside access to a covered patio, a generous walk-in closet, and ample space to unwind. Each of the three additional bedrooms is roomy and versatile, perfect for family, guests, or a home office. Outside, two covered patios-one accessible from the living room and another from the master suite-offer scenic views of a large, private backyard shaded by mature trees, making it an ideal outdoor space for relaxation or gatherings. A side-entry, 2-car garage adds both convenience and curb appeal. Situated near major highways like I-35, Loop 1604, and Wurzbach Parkway, this home provides easy access to the best of San Antonio, including nearby military bases like Randolph Air Force Base and Fort Sam Houston. Daily essentials are just a short drive away with H-E-B, local shopping centers, and popular dining options close by. Families will appreciate proximity to highly regarded schools and local parks, with ample recreational activities to enjoy. This property is a perfect blend of comfort, convenience, and community in one desirable location.
- Type:
- Single Family
- Sq.Ft.:
- 1,997
- Status:
- Active
- Beds:
- 4
- Lot size:
- 0.14 Acres
- Year built:
- 2024
- Baths:
- 2.00
- MLS#:
- 1820354
- Subdivision:
- COMANCHE RIDGE
ADDITIONAL INFORMATION
In this southeast-facing Teton home, enjoy time with family and friends, grilling on the extended covered patio. This spacious home offers ample space for entertaining. This is an Energy Series READY Home, ENERGY STAR certified and Indoor airPLUS qualified! Pictures are for illustrative purposes only.
- Type:
- Single Family
- Sq.Ft.:
- 1,619
- Status:
- Active
- Beds:
- 3
- Lot size:
- 0.14 Acres
- Year built:
- 2024
- Baths:
- 2.00
- MLS#:
- 1820342
- Subdivision:
- COMANCHE RIDGE
ADDITIONAL INFORMATION
This southeast-facing Sierra home features a covered patio, ideal for outdoor entertainment. Inside, an open-concept kitchen and great room create a seamless flow, perfect for gatherings and making memories. Pictures are for illustrative purposes only.
- Type:
- Single Family
- Sq.Ft.:
- 1,806
- Status:
- Active
- Beds:
- 3
- Lot size:
- 0.19 Acres
- Year built:
- 1974
- Baths:
- 2.00
- MLS#:
- 1820284
- Subdivision:
- VALLEY FORGE
ADDITIONAL INFORMATION
Celebrate Christmas in this Move in ready home! Convenient location to Wurzbach Parkway or I-35. The home has an open floor plan that would be great for entertaining and a cozy screened in porch, which leads to another covered porch right off the family room. Great area for the grill. Flex room for home office, craft room, workout or homeschool with double close doors to shut off from living room. Both baths have ceramic tile surrounds and tubs and vanities which have been replaced. The kitchen has granite counter tops and a window over the sink to look out at the mature back yard. Refrigerator, washer and dryer convey. Blinds stay. Windows were replaced with double pane energy efficient windows in 2022. LVP flooring throughout the home except for bathrooms, no carpet so easy to clean and great for pets.
- Type:
- Single Family
- Sq.Ft.:
- 2,767
- Status:
- Active
- Beds:
- 4
- Lot size:
- 0.14 Acres
- Year built:
- 2024
- Baths:
- 3.00
- MLS#:
- 1820285
- Subdivision:
- COMANCHE RIDGE
ADDITIONAL INFORMATION
This spacious Rainier home is located on a southeast-facing interior lot. The open-concept layout allows you to cook while you entertain guests. A large loft space is located on the second floor, perfect for movie nights. Pictures are for illustrative purposes only.
- Type:
- Single Family
- Sq.Ft.:
- 1,731
- Status:
- Active
- Beds:
- 3
- Lot size:
- 0.13 Acres
- Year built:
- 2011
- Baths:
- 2.00
- MLS#:
- 1820269
- Subdivision:
- AUBURN HILLS AT WOODCREST
ADDITIONAL INFORMATION
$10,000 for Closing Costs or interest rate buy down or however your buyer sees fit!!! This open floorplan features 3 bedrooms 2 bath with double car garage and lush curb appeal with two large trees in front and a perfect size back yard where the patio was extended to dine/entertain al fresco! This single family owned home has been loved and cared for with new paint throughout and new carpet in master bedroom as well as new vinyl plank wood in main area. Tons of natural lighting with the windows along backside of home that gives the great space an bright and airy feel. Kitchen is open with stainless steel appliances to include your very own double oven, flat surface cooktop, micro-hood and dishwasher and lots not forget the high bar to hide those dishes in your sink! The primary bath has a separate shower and soaking tub so that you can enjoy the luxury of either! Great size walk in primary closet off your bathroom suite. Ceiling hung storage in garage and water softener included. Lets not forget the awesome neighborhood amenities just around the corner with hiking/biking/walking trails and the well maintained pool with community center and playgrounds for all year round! Just minutes with easy access to 35 and close to tons of shopping and entertainment. Don't miss out on this one! This address also qualifies for a 1 percent down payment program, ask me how!
- Type:
- Low-Rise
- Sq.Ft.:
- 914
- Status:
- Active
- Beds:
- 2
- Year built:
- 1988
- Baths:
- 2.00
- MLS#:
- 1820247
ADDITIONAL INFORMATION
Remarks to follow
- Type:
- Single Family
- Sq.Ft.:
- 1,320
- Status:
- Active
- Beds:
- 3
- Lot size:
- 0.15 Acres
- Year built:
- 1978
- Baths:
- 2.00
- MLS#:
- 1820209
- Subdivision:
- VALLEY FORGE
ADDITIONAL INFORMATION
Charming 3 bedroom, 2 bath home with recent updates throughout, including a new HVAC system. Nestled in a great location with easy access to major freeways and just a short drive to Randolph AFB. The kitchen features gas cooking, and the living/breakfast area offers a cozy brick fireplace. Mature trees add just the right amount of shade and natural beauty. Comfortable and move-in ready!
- Type:
- Single Family
- Sq.Ft.:
- 2,403
- Status:
- Active
- Beds:
- 4
- Lot size:
- 0.12 Acres
- Year built:
- 2024
- Baths:
- 4.00
- MLS#:
- 1820049
- Subdivision:
- Comanche Ridge
ADDITIONAL INFORMATION
Brand new, energy-efficient home available by Nov 2024! Upon entering, soaring two-story ceilings in the Medina's great room make a stunning first impression. The main floor primary suite is secluded from the versatile media and game rooms located upstairs. Starting in the $300s, Comanche Ridge is situated in northeast San Antonio nearby many amenities. With easy access to major highways and employers nearby, this is a beautiful community to call home. Each of our homes is built with innovative, energy-efficient features designed to help you enjoy more savings, better health, real comfort and peace of mind. Photos are of similar model but not that of exact house.


Listings courtesy of Unlock MLS as distributed by MLS GRID. Based on information submitted to the MLS GRID as of {{last updated}}. All data is obtained from various sources and may not have been verified by broker or MLS GRID. Supplied Open House Information is subject to change without notice. All information should be independently reviewed and verified for accuracy. Properties may or may not be listed by the office/agent presenting the information. Properties displayed may be listed or sold by various participants in the MLS. Listings courtesy of ACTRIS MLS as distributed by MLS GRID, based on information submitted to the MLS GRID as of {{last updated}}.. All data is obtained from various sources and may not have been verified by broker or MLS GRID. Supplied Open House Information is subject to change without notice. All information should be independently reviewed and verified for accuracy. Properties may or may not be listed by the office/agent presenting the information. The Digital Millennium Copyright Act of 1998, 17 U.S.C. § 512 (the “DMCA”) provides recourse for copyright owners who believe that material appearing on the Internet infringes their rights under U.S. copyright law. If you believe in good faith that any content or material made available in connection with our website or services infringes your copyright, you (or your agent) may send us a notice requesting that the content or material be removed, or access to it blocked. Notices must be sent in writing by email to [email protected]. The DMCA requires that your notice of alleged copyright infringement include the following information: (1) description of the copyrighted work that is the subject of claimed infringement; (2) description of the alleged infringing content and information sufficient to permit us to locate the content; (3) contact information for you, including your address, telephone number and email address; (4) a statement by you that you have a good faith belief that the content in the manner complained of is not authorized by the copyright owner, or its agent, or by the operation of any law; (5) a statement by you, signed under penalty of perjury, that the inf
San Antonio Real Estate
The median home value in San Antonio, TX is $254,600. This is lower than the county median home value of $267,600. The national median home value is $338,100. The average price of homes sold in San Antonio, TX is $254,600. Approximately 47.86% of San Antonio homes are owned, compared to 43.64% rented, while 8.51% are vacant. San Antonio real estate listings include condos, townhomes, and single family homes for sale. Commercial properties are also available. If you see a property you’re interested in, contact a San Antonio real estate agent to arrange a tour today!
San Antonio, Texas 78233 has a population of 1,434,540. San Antonio 78233 is less family-centric than the surrounding county with 31.3% of the households containing married families with children. The county average for households married with children is 32.84%.
The median household income in San Antonio, Texas 78233 is $55,084. The median household income for the surrounding county is $62,169 compared to the national median of $69,021. The median age of people living in San Antonio 78233 is 33.9 years.
San Antonio Weather
The average high temperature in July is 94.2 degrees, with an average low temperature in January of 40.5 degrees. The average rainfall is approximately 32.8 inches per year, with 0.2 inches of snow per year.
