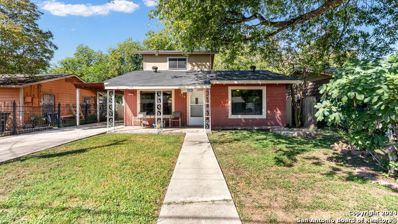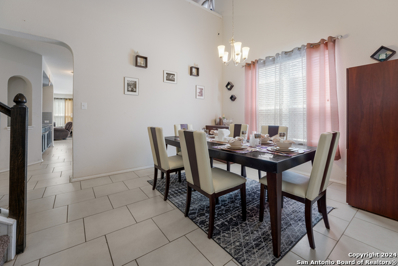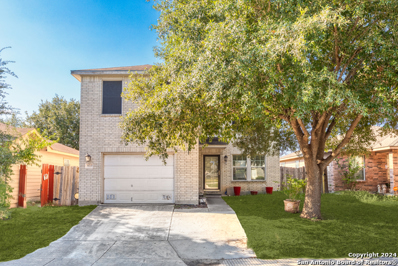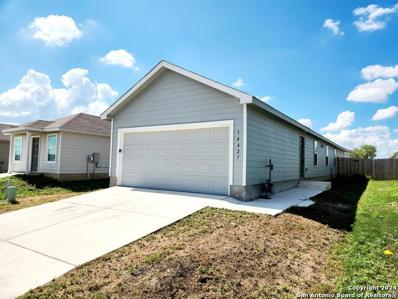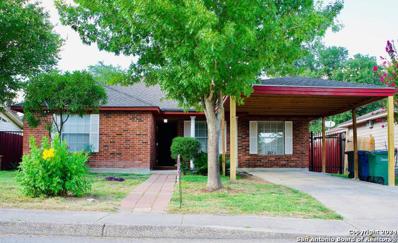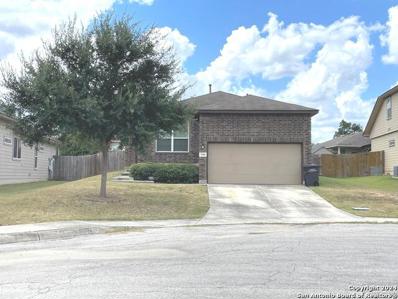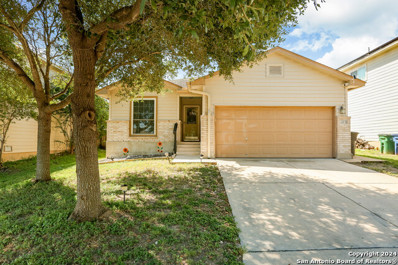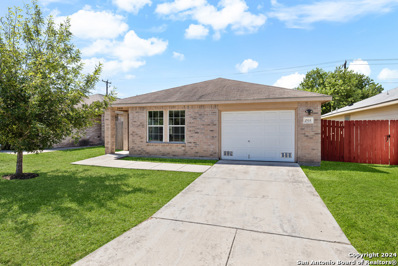San Antonio TX Homes for Sale
- Type:
- Single Family
- Sq.Ft.:
- 1,800
- Status:
- Active
- Beds:
- 3
- Lot size:
- 0.14 Acres
- Year built:
- 1989
- Baths:
- 2.00
- MLS#:
- 1812300
- Subdivision:
- BROOKSIDE
ADDITIONAL INFORMATION
Welcome to this inviting 3-bedroom, 2-bathroom home with 1,800 square feet of comfortable living space. This home has been recently remodeled which makes the moving process that much easier and stress free. As you walk in to the home, you are greeted with your spacious living area ready for all those family movie nights or catching your favorite sporting event with friends. Tucked away you will see your open-concept kitchen that flows effortlessly into the formal dining area, and plenty of natural lighting, creating a perfect space for gatherings and everyday life. Each bedroom is great in size, and it wouldn't be a primary suite without its very own walk-in shower and spacious closet. Step outside to enjoy your backyard, ideal for outdoor fun or enjoying your morning cup of coffee peacefully under your covered patio. This thoughtfully remodeled home is ready to welcome its new owners!
- Type:
- Single Family
- Sq.Ft.:
- 1,282
- Status:
- Active
- Beds:
- 3
- Lot size:
- 0.12 Acres
- Year built:
- 1954
- Baths:
- 2.00
- MLS#:
- 1812228
- Subdivision:
- CONEY/CORNISH/JASPER
ADDITIONAL INFORMATION
Explore this exceptional value home, situated near shopping, Schools, and dining, with easy access to city base and retailers like HEB, Walmart, and Sam's within 10 minutes. The property features 3 bedrooms, 2 bathrooms, a dining room, breakfast room. Updated Flooring and carpet on the main level and stairs. Surrounded by mature trees. All appliances will be conveyed.
- Type:
- Single Family
- Sq.Ft.:
- 1,344
- Status:
- Active
- Beds:
- 3
- Lot size:
- 0.16 Acres
- Year built:
- 1947
- Baths:
- 2.00
- MLS#:
- 1811981
- Subdivision:
- Fair To Southcross
ADDITIONAL INFORMATION
Charming Home on Large Corner Lot Near Downtown. Discover the perfect blend of convenience and potential with this 3-bedroom, 2-bath home situated on a spacious corner lot. This property boasts a fully fenced yard, providing security for your family. The side-entry two-car garage enhances curb appeal and offers easy access. Step inside to find spacious rooms, large utility area, perfect for laundry and extra storage. With a price tag under tax value, this home presents an incredible opportunity for buyers looking to invest and make it their own. Imagine the possibilities as you update and customize this charming house to suit your style.
- Type:
- Single Family
- Sq.Ft.:
- 1,125
- Status:
- Active
- Beds:
- 3
- Lot size:
- 0.1 Acres
- Year built:
- 2022
- Baths:
- 2.00
- MLS#:
- 1811724
- Subdivision:
- SOUTHTON LAKE
ADDITIONAL INFORMATION
Assumable 4.62 interest rate FHA loan is available as a financing option for qualified buyers. Welcome to this charming and modern home nestled in a peaceful, family-friendly neighborhood. This well-maintained single-story home offers a spacious and open layout perfect for both relaxation and entertaining. The sleek kitchen features granite countertops and stainless-steel appliances, opening up to a cozy living and dining area with ample natural light. The dedicated home office space is ideal for remote work or study, offering privacy and comfort. Outdoors, enjoy a well-manicured front yard and a quiet street with friendly neighbors. Residents of this community also have access to fantastic amenities, including a pool-perfect for cooling off on warm days and socializing with neighbors. With easy access to nearby parks, schools, and shopping centers, this home combines convenience and comfort in a prime location. Don't miss out on the opportunity to make this beautiful property your own!
- Type:
- Single Family
- Sq.Ft.:
- 1,340
- Status:
- Active
- Beds:
- 3
- Lot size:
- 0.1 Acres
- Year built:
- 2024
- Baths:
- 2.00
- MLS#:
- 1811299
- Subdivision:
- Higdon Crossing
ADDITIONAL INFORMATION
The RC Mitchell plan is a charming and visually appealing home design, showcasing a number of attractive features that make it a desirable living space. This home features an open floor plan with 3 bedrooms, 2 bathrooms, a spacious master suite, a stunning kitchen fully equipped with energy-efficient appliances, generous counter space, and roomy pantry! The open floor plan layout creates a sense of space and interconnectedness between different areas of the home. Learn more about this home today!
- Type:
- Single Family
- Sq.Ft.:
- 3,260
- Status:
- Active
- Beds:
- 5
- Lot size:
- 0.13 Acres
- Year built:
- 2017
- Baths:
- 4.00
- MLS#:
- 1811034
- Subdivision:
- REPUBLIC OAKS
ADDITIONAL INFORMATION
VA ASSUMABLE NOTE 3% INTEREST!!! Prepare for wow! Walk into 2 story dining room with views of the upstairs gameroom with wrought iron ballasters!! Open kitchen with island and granite countertops gas cooking and spacious walk in pantry extensive cabinetry and much more!! Family room with storage closet plus more storage under the stairs! Master down with dual walk in closets and full terrazo tiled floors, ensuite bath with his and her vanity and separate tub and shower WOW! Formal study with tiled floors and double doors and powder bath on first floor plus a spacious laundry room located conveniently and tucked away! UPstairs boasts walkout balcony off the gameroom and a media room that doubles as a 5th bedroom! 3 full bedrooms one with ensuite bath!! Spacious backyard is fully privacy fenced with NO Neighbors Behind!!
- Type:
- Single Family
- Sq.Ft.:
- 1,667
- Status:
- Active
- Beds:
- 4
- Lot size:
- 0.1 Acres
- Year built:
- 2005
- Baths:
- 3.00
- MLS#:
- 1810572
- Subdivision:
- MISSION CREEK
ADDITIONAL INFORMATION
This delightful two-story home is nestled on a Greenbelt, offering a serene setting. It is attractively priced, making it ideal for a first-time homebuyer or as a savvy investment opportunity. Boasting a spacious layout, the home features four bedrooms and two full bathrooms, with an additional half bath on the main level. The owner has thoughtfully upgraded the living area with luxurious tile flooring and impeccable finishes throughout. The kitchen and dining area flow seamlessly to an outdoor covered patio, perfect for al fresco dining. A storage space in the backyard adds practicality, providing ample room for gardening equipment. This charming abode is awaiting its next owner to make it their own.
- Type:
- Single Family
- Sq.Ft.:
- 1,216
- Status:
- Active
- Beds:
- 3
- Lot size:
- 0.1 Acres
- Year built:
- 2022
- Baths:
- 2.00
- MLS#:
- 1810558
- Subdivision:
- SOUTHTON LAKE
ADDITIONAL INFORMATION
This new single-story home showcases an open-plan design among a welcoming family room, comfortable dining room and modern kitchen that has a refrigerator. The owner's suite features two closets and a private bathroom. Two secondary bedrooms offer personal space and privacy for younger family members. Garage has been painted and great for a man cave!!! There is a community pool and club house to enjoy during those hot summers!!!
- Type:
- Single Family
- Sq.Ft.:
- 1,550
- Status:
- Active
- Beds:
- 4
- Lot size:
- 0.14 Acres
- Year built:
- 1998
- Baths:
- 2.00
- MLS#:
- 1810529
- Subdivision:
- BROOKSIDE
ADDITIONAL INFORMATION
Popular neighborhood very well cared for home close to shopping and restaurants, converted 1 car garage is a dining room open to living room opened kitchen into added family room & added large 4th bedroom beautiful matching lighting in dining room, kitchen and over bar, huge storage shed to remain along w/fire pit, greatly maintained front and back yard, ready for BBQs. Refrigerator, stove and microwave to remain.
$189,000
3819 S WALTERS San Antonio, TX 78223
- Type:
- Single Family
- Sq.Ft.:
- 680
- Status:
- Active
- Beds:
- 2
- Lot size:
- 0.19 Acres
- Year built:
- 1948
- Baths:
- 1.00
- MLS#:
- 1810194
- Subdivision:
- Highland Hills
ADDITIONAL INFORMATION
Charming Home in Highland Hills Neighborhood - 2BD/1Bt - Perfect starter Home - Recent upgrades in past few years - Large Backyard - Detached Garage - Close to I-37 and Downtown Area - Owner Finance / Seller Financing Available
$310,000
307 LYRIC San Antonio, TX 78223
- Type:
- Single Family
- Sq.Ft.:
- 2,400
- Status:
- Active
- Beds:
- 3
- Lot size:
- 0.17 Acres
- Year built:
- 1949
- Baths:
- 2.00
- MLS#:
- 1810144
- Subdivision:
- HIGHLAND HILLS
ADDITIONAL INFORMATION
Charming South San Antonio Home! This 3-bedroom, 2-bathroom home in the desirable Highlands area offers both character and convenience. The main living area features a stunning wood beam and cathedral ceiling, accented by a cozy fireplace. A secondary living area/flex space adds versatility, while the spacious foyer creates a welcoming entry. The lovely kitchen boasts white cabinetry and ample countertop prep space, perfect for creating delicious meals. The primary bedroom includes an en suite bathroom with modern fixtures and a walk-in shower. Just south of downtown San Antonio, this home offers easy access to shopping and dining, making it an ideal spot for your next chapter.
$279,000
123 Kathy Dr San Antonio, TX 78223
- Type:
- Single Family
- Sq.Ft.:
- 1,188
- Status:
- Active
- Beds:
- 3
- Lot size:
- 0.28 Acres
- Year built:
- 1949
- Baths:
- 2.00
- MLS#:
- 1809793
- Subdivision:
- MCCRELESS
ADDITIONAL INFORMATION
House is a recent rehab. Detached garage was converted to a bedroom and bathroom was added. It is close to downtown - 10 minute drive.
- Type:
- Single Family
- Sq.Ft.:
- 1,858
- Status:
- Active
- Beds:
- 3
- Lot size:
- 0.13 Acres
- Year built:
- 2024
- Baths:
- 3.00
- MLS#:
- 1809556
- Subdivision:
- Salado Creek
ADDITIONAL INFORMATION
"The Florence plan is one of our two-story homes featured at Salado Creek in San Antonio, TX. This new home layout offers 2 classic front exteriors, 3 bedrooms, 2.5 baths, 2 car-garage and 1858 square feet of comfortable living. Step inside The Florence to find an elongated foyer opening to an open concept kitchen, dining area, and living room. The gourmet kitchen faces the living area so you don't miss a thing while cooking and includes granite counter tops, stainless steel appliances and shaker style cabinetry. The downstairs main bedroom is located toward the back of the home and features an attractive attached bathroom with a tiled walk-in shower, granite countertops, a grand walk-in closet and plenty of storage space. The second story includes a versatile loft or game room, all secondary bedrooms, and a second full bathroom. You'll have carpeted floors in every bedroom and tile flooring in your bathrooms and utility room. Additional features of this floor plan include sheet vinyl flooring in the entry, living room, and all wet areas, granite countertops in all bathrooms, full yard landscaping and irrigation and a rear covered patio (per plan). This home includes our HOME IS CONNECTED base package. Using one central hub that talks to all the devices in your home, you can control the lights, thermostat and locks, all from your cellular device.
- Type:
- Single Family
- Sq.Ft.:
- 1,535
- Status:
- Active
- Beds:
- 3
- Lot size:
- 0.13 Acres
- Year built:
- 2024
- Baths:
- 2.00
- MLS#:
- 1809553
- Subdivision:
- Salado Creek
ADDITIONAL INFORMATION
"The Diana plan is our largest one-story home offered at Salado Creek in San Antonio, TX. Featuring 2 classic front exteriors, 3 bedrooms, 2 baths, 2-car garage and 1535 square feet of living space, this floor plan is sure to turn heads. Comfort greets you at the door with a long foyer leading to a combined living and dining area, then flowing into the grand corner kitchen. The kitchen includes a breakfast bar with beautiful granite counter tops, stainless steel appliances, shaker style cabinetry and a corner pantry with built-in shelving. Your blended family room and dining area feature quality sheet vinyl flooring and plenty of windows, creating a light and bright space for living and entertaining. The main bedroom is located at the back of the home and has its own attached bathroom that offers a separate water closet, tiled walk-in shower and spacious walk-in closet. All secondary bedrooms offer quality carpeted floors and a closet. These rooms are versatile. Use them as bedrooms, offices, work out rooms or other bonus spaces. The Diana floor plan also includes granite countertops in all bathrooms, full yard landscaping and irrigation, and our HOME IS CONNECTED base package. Using one central hub that talks to all the devices in your home, you can control the lights, thermostat and locks, all from your cellular device.
- Type:
- Single Family
- Sq.Ft.:
- 1,535
- Status:
- Active
- Beds:
- 3
- Lot size:
- 0.13 Acres
- Year built:
- 2024
- Baths:
- 2.00
- MLS#:
- 1809551
- Subdivision:
- Salado Creek
ADDITIONAL INFORMATION
The Diana plan is our largest one-story home offered at Salado Creek in San Antonio, TX. Featuring 2 classic front exteriors, 3 bedrooms, 2 baths, 2-car garage and 1535 square feet of living space, this floor plan is sure to turn heads. Comfort greets you at the door with a long foyer leading to a combined living and dining area, then flowing into the grand corner kitchen. The kitchen includes a breakfast bar with beautiful granite counter tops, stainless steel appliances, shaker style cabinetry and a corner pantry with built-in shelving. Your blended family room and dining area feature quality sheet vinyl flooring and plenty of windows, creating a light and bright space for living and entertaining. The main bedroom is located at the back of the home and has its own attached bathroom that offers a separate water closet, tiled walk-in shower and spacious walk-in closet. All secondary bedrooms offer quality carpeted floors and a closet. These rooms are versatile. Use them as bedrooms, offices, work out rooms or other bonus spaces. The Diana floor plan also includes granite countertops in all bathrooms, full yard landscaping and irrigation, and our HOME IS CONNECTED base package. Using one central hub that talks to all the devices in your home, you can control the lights, thermostat and locks, all from your cellular device.
- Type:
- Single Family
- Sq.Ft.:
- 1,900
- Status:
- Active
- Beds:
- 4
- Lot size:
- 0.13 Acres
- Year built:
- 2024
- Baths:
- 3.00
- MLS#:
- 1809531
- Subdivision:
- Salado Creek
ADDITIONAL INFORMATION
"You're invited to step into The Ingleside floor plan at Salado Creek in San Antonio, TX! This two-story home showcases 3 classic front exteriors, full yard landscaping and irrigation and a 1-car garage. Inside this 4 bedroom, 2.5 bathroom home, you will find 1900 square feet of living space designed to provide you with a beautiful place to call home. The inviting front porch and entry leads to a foyer which then leads to a spacious living room. the living room blends seamlessing into the kitchen and dining area in an open concept floor plan. Your kitchen is built for the ultimate home chef and offers granite counter tops, stainless steel appliances, shaker style cabinets and a kitchen island with plenty of work space. Don't forget a deep, single basin kitchen sink for convenience and ease. The staircase leads to the upstairs main bedroom suite and all secondary bedrooms. Your primary bedroom has an attached bathroom that includes a combined shower and bath tub, granite countertops, shaker style cabinets and a walk-in closet. Your secondary bedrooms all include quality carpet flooring, a closet and windows for plenty of natural lighting. Whether these rooms become bedrooms or other bonus spaces, there is sure to be functionality. The Ingleside floor plan is all about convenience and offers easy maintenance sheet vinyl flooring in the entry, living room and wet areas, a large study or flex room located off the foyer, and granite countertops in all bathrooms. This home includes our HOME IS CONNECTED base package. Using one central hub that talks to all the devices in your home, you can control the lights, thermostat and locks, all from your cellular device.
- Type:
- Single Family
- Sq.Ft.:
- 1,151
- Status:
- Active
- Beds:
- 3
- Lot size:
- 0.13 Acres
- Year built:
- 2024
- Baths:
- 2.00
- MLS#:
- 1809513
- Subdivision:
- Salado Creek
ADDITIONAL INFORMATION
The Garland is a charming single-story home featured in our Salado Creek community in San Antonio, TX. Featuring 3 classic front exteriors of siding or brick, this 3 bedroom, 2 bathroom layout also offers 1151 square feet of living space and a 1-car garage. The Garland is designed to provide you a comfortable place to call home. The foyer opens to the kitchen, dining area and living room in an open-concept layout. Your kitchen includes granite counter tops, an eat-in bar, shaker style cabinetry and modern stainless steel appliances. The primary bedroom suite is located off the living room and includes a walk-in closet & a relaxing ensuite. You'll love the granite vanity with plenty of counter space, a combined shower and tub and shaker style cabinets in brown or white (per home). Your two secondary bedrooms are located off the foyer toward the front of the house and all feature quality carpet flooring and a spacious closet. These rooms are versatile and designed to suit your purpose. Use these rooms as bedrooms, offices, work out rooms or other bonus spaces! Additional features include sheet vinyl at entry, downstairs living areas and wet areas, granite countertops and shaker style cabinets throughout the home, and full yard landscaping, irrigation and fencing. This perfect starter home includes our HOME IS CONNECTED base package. Using one central hub that talks to all the devices in your home, you can control the lights, thermostat, locks and more all from your cellular device.
- Type:
- Single Family
- Sq.Ft.:
- 2,259
- Status:
- Active
- Beds:
- 4
- Lot size:
- 0.24 Acres
- Year built:
- 1956
- Baths:
- 2.00
- MLS#:
- 1808636
- Subdivision:
- FAIRLAWN
ADDITIONAL INFORMATION
Welcome to 403 Pickwell Dr. This beautifully remodeled 4-bedroom 2 bath home situated on a spacious corner lot near Brooks City Base. Featuring an open floor plan, this home has been redone with a brand new 4-ton HVAC system, stylish kitchen cabinets, appliances and much more. The fully fenced yard offers both privacy and space, while the 2-car garage and additional shed provide extra storage. Conveniently located just 10 minutes from downtown, with quick access to major highways, you'll enjoy nearby shopping, dining and entertainment options. This home is move in ready, schedule your showing today!
$259,000
3906 Adair BLF San Antonio, TX 78223
- Type:
- Single Family
- Sq.Ft.:
- 1,366
- Status:
- Active
- Beds:
- 3
- Lot size:
- 0.14 Acres
- Year built:
- 2013
- Baths:
- 2.00
- MLS#:
- 1808404
- Subdivision:
- HIGHLAND HEIGHTS
ADDITIONAL INFORMATION
Welcome to Highland Heights, just down the road from vibrantly growing Brooks City Base ! Minutes away you'll find a huge venue of restaurants, grocery and hardware stores, entertainment, medical care, car washes and fitness centers. This 1 owner meticulously maintained 3 bed 2 bath offers 1365 square feet of living space. Built by DrHorton, this home was special ordered with 9ft ceilings, kitchen and restroom upgrades, radiant barrier attic insulation, blinds, Natural Gas lines to supply stove, hvac and water heater instead of electric and upgraded storm doors. Outside, the backyard awaits with a cozy patio, perfect for entertaining or simply unwinding. Don't miss out on this move in ready opportunity to make this inviting residence your own!
- Type:
- Single Family
- Sq.Ft.:
- 3,068
- Status:
- Active
- Beds:
- 3
- Lot size:
- 0.12 Acres
- Year built:
- 2007
- Baths:
- 3.00
- MLS#:
- 1808889
- Subdivision:
- Southton Ranch
ADDITIONAL INFORMATION
So much living space for the money! Check out the size of the rooms. Two living and dining areas plus a game room. The primary bath has double vanities, separate whirlpool tub and shower. Located just off I-37 South. Convenient to Braunig Lake for weekend activities. Seller is exempt from disclosure.
$249,000
4050 ADAIR BLF San Antonio, TX 78223
- Type:
- Single Family
- Sq.Ft.:
- 1,406
- Status:
- Active
- Beds:
- 3
- Lot size:
- 0.14 Acres
- Year built:
- 2008
- Baths:
- 2.00
- MLS#:
- 1808276
- Subdivision:
- HIGHLAND HEIGHTS
ADDITIONAL INFORMATION
Beautifully maintained home with solar panels. Brick entry way leads to an open concept with high ceilings and a floor plan that leads to an outside entertainment paradise with a hot tub and extended porch to enjoy morning coffee or the cool evenings. Great location with easy access to highways. Solar panels and double pane windows with solar screens provide an energy efficient home, and skylights creates an abundance of natural light. This home is must see!
- Type:
- Single Family
- Sq.Ft.:
- 1,126
- Status:
- Active
- Beds:
- 3
- Lot size:
- 0.11 Acres
- Year built:
- 2007
- Baths:
- 2.00
- MLS#:
- 1808037
- Subdivision:
- MISSION CREEK
ADDITIONAL INFORMATION
This inviting home features a spacious, carpet-free interior with beautiful flooring throughout. The open layout enhances the modern living experience, perfect for both relaxation and entertaining. Enjoy the large, fenced-in backyard with no back neighbors, providing a private oasis for outdoor activities. Conveniently located near major highways 410 and 37, this home offers easy access to San Antonio's vibrant amenities. With its low-maintenance features and prime location, it's ideal for anyone seeking comfort and convenience. Don't miss out on this fantastic opportunity to own a charming and well-situated home!
- Type:
- Single Family
- Sq.Ft.:
- 946
- Status:
- Active
- Beds:
- 3
- Lot size:
- 0.14 Acres
- Year built:
- 1954
- Baths:
- 1.00
- MLS#:
- 1807750
- Subdivision:
- BROOKHILL SUB
ADDITIONAL INFORMATION
PRICE REDUCED **Seller is buyer rep friendly and offing additional $7,000 in concessions!! Use it to make this great house even more affordable!** Welcome to your dream home near the up-and-coming Brooks City Base, just a 5-minute drive from the vibrant heart of downtown! This meticulously renovated 3-bedroom, 1-bath contemporary gem offers the perfect blend of modern style and convenience. Every inch of this one-story home has been thoughtfully upgraded, from the stunning kitchen with brand-new appliances to the new HVAC system, water heater, and electrical wiring. The 30-year dimensional roof ensures peace of mind for years to come, while the freshly updated mechanicals and new double-pane windows provide energy efficiency and comfort. Step outside to find a detached oversized 1-car garage, perfect for extra storage or a workshop. With a sleek, modern design and attention to detail, this home is truly turn-key and ready for you to move in. Don't miss the chance to own a slice of luxury in one of the city's most exciting neighborhoods! Schedule your private tour today and make this beauty yours before it's gone!
Open House:
Friday, 12/27 2:00-1:00AM
- Type:
- Single Family
- Sq.Ft.:
- 1,357
- Status:
- Active
- Beds:
- 3
- Lot size:
- 0.11 Acres
- Year built:
- 2018
- Baths:
- 2.00
- MLS#:
- 1807331
- Subdivision:
- SOUTHTON VILLAGE
ADDITIONAL INFORMATION
Welcome to this charming property with tasteful design throughout. The interior features a neutral color palette that creates a calming and inviting atmosphere. The kitchen stands out with an elegant accent backsplash. The exterior includes a fenced-in backyard, offering privacy and security for outdoor activities. Combining style and functionality, this home is a perfect place to be your own. Don't miss the chance to own a property that blends comfort and style seamlessly. This home has been virtually staged to illustrate its potential.
- Type:
- Single Family
- Sq.Ft.:
- 768
- Status:
- Active
- Beds:
- 2
- Lot size:
- 0.16 Acres
- Year built:
- 1949
- Baths:
- 1.00
- MLS#:
- 1807370
- Subdivision:
- Highland Hills
ADDITIONAL INFORMATION
So much potential! Cute cottage available for sale in Highland Hills! Ceiling fans throughout home. Popular area for long term rentals. Good sized bedrooms, ceramic tile in bathroom. Close to McCreless shopping and IH 37.

San Antonio Real Estate
The median home value in San Antonio, TX is $254,600. This is lower than the county median home value of $267,600. The national median home value is $338,100. The average price of homes sold in San Antonio, TX is $254,600. Approximately 47.86% of San Antonio homes are owned, compared to 43.64% rented, while 8.51% are vacant. San Antonio real estate listings include condos, townhomes, and single family homes for sale. Commercial properties are also available. If you see a property you’re interested in, contact a San Antonio real estate agent to arrange a tour today!
San Antonio, Texas 78223 has a population of 1,434,540. San Antonio 78223 is less family-centric than the surrounding county with 31.3% of the households containing married families with children. The county average for households married with children is 32.84%.
The median household income in San Antonio, Texas 78223 is $55,084. The median household income for the surrounding county is $62,169 compared to the national median of $69,021. The median age of people living in San Antonio 78223 is 33.9 years.
San Antonio Weather
The average high temperature in July is 94.2 degrees, with an average low temperature in January of 40.5 degrees. The average rainfall is approximately 32.8 inches per year, with 0.2 inches of snow per year.

