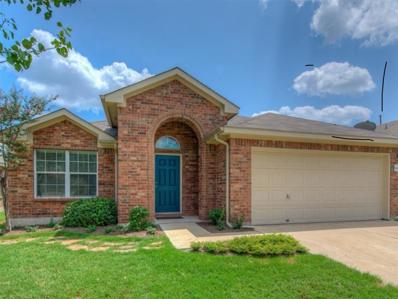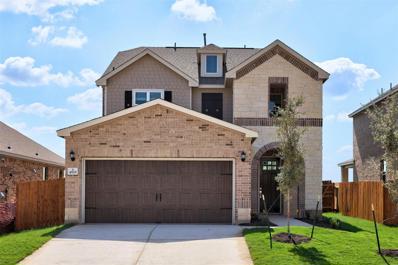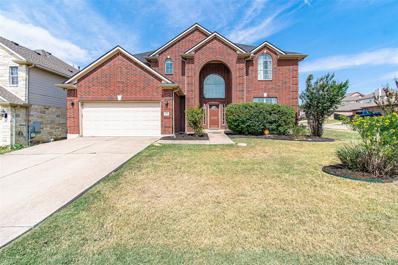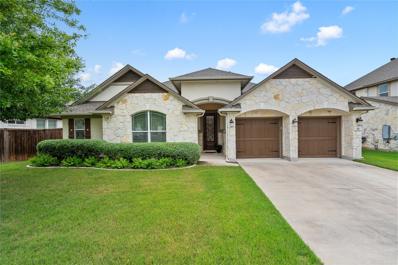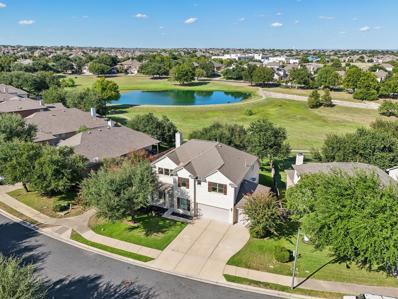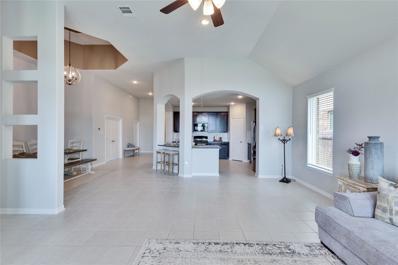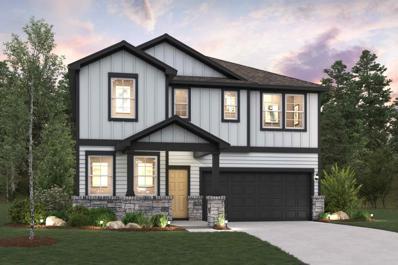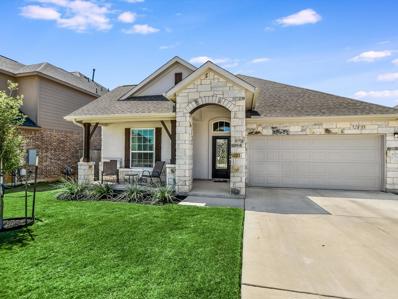Round Rock TX Homes for Sale
- Type:
- Single Family
- Sq.Ft.:
- 2,743
- Status:
- Active
- Beds:
- 4
- Lot size:
- 0.25 Acres
- Year built:
- 2006
- Baths:
- 3.00
- MLS#:
- 2994856
- Subdivision:
- Teravista
ADDITIONAL INFORMATION
Welcome to this amazing one-story home, spanning nearly 2,800 square feet on a premium corner lot in the prestigious master-planned Teravista community—one of Round Rock’s most popular neighborhoods. Teravista is a haven of upscale living, boasting exceptional amenities such as a championship golf course, multiple resort-style swimming pools, serene parks, and over ten miles of scenic hiking and biking trails. This ideal location is just minutes from HEB, IKEA, premier shopping, and dining, all while being only 30 minutes from vibrant Downtown Austin. Inside, the home greets you with fresh, professionally designed landscaping that enhances its striking curb appeal. The expansive open floor plan includes a designated dining room, perfect for hosting dinners or family gatherings. The gourmet kitchen features stunning granite countertops, blending style with functionality—a true chef's dream. Outside, the lush backyard unfolds like a garden retreat with ample patio space, perfect for entertaining or simply enjoying the outdoors. This is the epitome of luxurious living and a rare opportunity you won’t want to miss!
- Type:
- Single Family
- Sq.Ft.:
- 2,068
- Status:
- Active
- Beds:
- 4
- Lot size:
- 0.18 Acres
- Year built:
- 2007
- Baths:
- 2.00
- MLS#:
- 8462107
- Subdivision:
- Settlers Overlook Sec 03
ADDITIONAL INFORMATION
Discover this charming single-story home nestled in the desirable Settler's Overlook community of Round Rock. Boasting 4 bedrooms, 2 baths, and a 2-car garage, this home is set on a private corner lot with no direct neighbors behind or on one side, thanks to a spacious easement that enhances the sense of privacy. Inside, the open floor plan offers versatile living with multiple living and dining areas, perfect for customization. The kitchen features a cozy eat-in area, while the living room showcases a warm fireplace, ideal for gathering with loved ones. The primary suite offers a retreat with dual vanities, a garden tub, separate shower, and a generous walk-in closet. Three additional bedrooms and a full bath provide ample space for family or guests. Plus, a large enclosed back patio offers a flexible space—perfect for a home office, craft room, or a relaxing spot to enjoy your mindful morning. Ideally located near major employers such as Dell and Samsung, this home is also close to popular attractions like Dell Diamond and Kalahari Resort, with easy access to major roadways for a convenient commute. Don't miss this opportunity to enjoy privacy, comfort, and convenience in one of Round Rock’s top locations!
$384,500
1009 Zeus Cir Round Rock, TX 78665
- Type:
- Single Family
- Sq.Ft.:
- 1,680
- Status:
- Active
- Beds:
- 3
- Lot size:
- 0.11 Acres
- Year built:
- 2003
- Baths:
- 2.00
- MLS#:
- 1505010
- Subdivision:
- Eagle Ridge Sec 09a
ADDITIONAL INFORMATION
One Story house with 3/2/2 and currently tenant is living there with the lease ending Jan 2026. The Owner is not occupying the property. the new singles roof replace June 2024.
- Type:
- Single Family
- Sq.Ft.:
- 2,509
- Status:
- Active
- Beds:
- 4
- Lot size:
- 0.14 Acres
- Year built:
- 2024
- Baths:
- 3.00
- MLS#:
- 3647863
- Subdivision:
- Salerno-heritage
ADDITIONAL INFORMATION
**BUYER INCENTIVE AVAILABLE, SEE SALES TEAM FOR DETAILS** Easy access to IH-35, Hwy. 79 and Hwy. 130 for quick commutes to Round Rock and Austin-area employers Near a variety of recreation activities at Old Settlers Park, Dell Diamond and Kalahari® Resort Shopping nearby at Round Rock Premium Outlets® and IKEA® Zoned for Hutto ISD schools Close to Forest Creek Golf Club Convenient to major employers in Round Rock, Hutto, Georgetown and Austin
- Type:
- Single Family
- Sq.Ft.:
- 2,980
- Status:
- Active
- Beds:
- 5
- Lot size:
- 0.19 Acres
- Year built:
- 2024
- Baths:
- 3.00
- MLS#:
- 5630304
- Subdivision:
- Salerno
ADDITIONAL INFORMATION
**BUYER INCENTIVE AVAILABLE, SEE SALES TEAM FOR DETAILS** This gorgeous, two-story home showcases an open floor plan with luxury vinyl plank flooring and a spacious great room, which is ideal for entertaining. The modern kitchen boasts Shaker-style cabinets, Arctic Pearl granite countertops and sleek tile backsplash. The first-floor primary suite features plush carpeting, a walk-in closet and connecting bath that offers tile flooring, a dual-sink vanity, tub and luxurious separate shower. Upstairs, a versatile loft provides space for a home office or playroom. Additional highlights include an ecobee3 Lite smart thermostat, cordless blinds and ceiling fans at great room and primary bedroom. Unwind outdoors on the covered back patio.
- Type:
- Single Family
- Sq.Ft.:
- 3,642
- Status:
- Active
- Beds:
- 4
- Lot size:
- 0.19 Acres
- Year built:
- 2007
- Baths:
- 3.00
- MLS#:
- 8227732
- Subdivision:
- Eagle Ridge Sec 14 Ph 02
ADDITIONAL INFORMATION
Wonderfully located in north Round Rock with convenient access to I-35 and employers/shopping/entertainment. One of the largest homes in Eagle Ridge, located on a corner lot, complete with teak wood flooring, multiple living spaces, Silestone counters, game room and a movie theater that is second to none! 4 bedrooms with the primary bedroom being the only downstairs, a formal living and dining, 2nd story family room, theater room complete with custom screen and projector and other 3 bedrooms up...and much more! *New roof 2024* Plenty of room for everyone, so bring them all to see it today!
- Type:
- Single Family
- Sq.Ft.:
- 3,566
- Status:
- Active
- Beds:
- 5
- Lot size:
- 0.27 Acres
- Year built:
- 2021
- Baths:
- 6.00
- MLS#:
- 3505886
- Subdivision:
- Paloma Lk Sec 13
ADDITIONAL INFORMATION
Welcome to this stunning 5-bedroom, 5.5-bathroom home located on a street within the prestigious Round Rock School District! The property boasts a spacious 3-car garage with a wide driveway - perfect for storage, multiple vehicles, and extra space for any kids to play. With a split floorplan, the main level features a large primary suite and an additional bedroom with a handicap-accessible bathroom, ideal for guests or multi-generational living. The heart of the home is the magnificent 2-story great room, complete with a striking stone accent wall, gas fireplace, and gorgeous windows that flood the home with natural light. Glass sliding doors open up to a large, private backyard that backs onto forever greenspace, ensuring no rear neighbors and peaceful views. The covered patio is perfect for entertaining friends and family with a built-in outdoor kitchen with gas grill, electric rotisserie, fridge, and fun string lights to enjoy into the wee hours of the night. The kitchen is a chef’s dream, equipped with an upgraded gas cooktop, extra-large island with breakfast bar, plenty of cabinet space, and your own spice drawer pull-out! As you walk upstairs via the spiral staircase, you will enjoy three bedrooms with their own baths, as well as a bonus area for games or extra office space. Additional upgrades include a whole-house water filter and softener, an air scrubber added to the HVAC system, custom stone planter beds in the front yard, and mature landscaping in the backyard, including large trees, crepe myrtles, and fragrant midnight jasmine vines along the fence. The electrical system is also pool-ready, should you wish to install one. This home is situated in a family-friendly neighborhood with top-rated schools, an elementary school within walking distance, two community pools, amenity centers, parks, and a 47-acre lake with walking paths. This is a rare opportunity to own a truly exceptional home in a highly sought-after community!
- Type:
- Single Family
- Sq.Ft.:
- 3,500
- Status:
- Active
- Beds:
- 5
- Lot size:
- 0.21 Acres
- Year built:
- 2006
- Baths:
- 4.00
- MLS#:
- 5951616
- Subdivision:
- Sonoma Sec 11
ADDITIONAL INFORMATION
If you're searching for a spacious home in the desirable Sonoma neighborhood, look no further! This 5-bedroom, 3.5-bath home offers a fantastic layout with plenty of space for everyone. The entire second floor is dedicated to four secondary bedrooms, a large game room, and a media room, perfect for movie nights or entertaining. You'll also love the convenience of the extra-large 2-car garage, providing ample storage for all your needs. The main floor offers a flexible and inviting layout. A versatile flex room at the front of the house can be used as a formal dining space, a home office, or a guest space, depending on your needs. The kitchen features beautiful wood cabinets, granite countertops, a built-in oven, and a microwave. It opens seamlessly into the living room, where large windows allow plenty of natural light to brighten the space. The spacious primary bedroom, also located on the main floor, provides serene views of the backyard. The ensuite primary bathroom is complete with dual sinks, a large garden tub, a separate shower, and a walk-in closet, offering both luxury and convenience. Outdoors, enjoy the shade of mature trees and relax on the covered front porch or the large covered patio in the back—ideal for morning coffee or evening BBQs. This home is located just steps away from Sonoma's pools and parks, making it easy to enjoy the community's amenities. With easy access to toll roads, commuting to downtown is a breeze, and you're just minutes away from local shopping, dining, and entertainment. Don’t miss out on this incredible opportunity to live in a sought-after neighborhood!
$670,000
1015 Rowland Cv Round Rock, TX 78665
- Type:
- Single Family
- Sq.Ft.:
- 3,614
- Status:
- Active
- Beds:
- 4
- Lot size:
- 0.23 Acres
- Year built:
- 2012
- Baths:
- 3.00
- MLS#:
- 8990888
- Subdivision:
- Preserve/dyer Crk Final P
ADDITIONAL INFORMATION
Welcome to this stunning 4-bedroom, 2.5-bathroom dream home, bathed in natural light and designed for both comfort and elegance. The primary bedroom is conveniently located downstairs, complete with a luxurious ensuite bathroom and a walk-in closet that connects directly to the laundry room for ultimate convenience. The heart of the home is the large, beautiful kitchen, which seamlessly opens to the living space, making it perfect for both everyday living and entertaining. With two dining areas, there’s plenty of room to host family gatherings or dinner parties. For those who work from home or need a quiet space to focus, the main floor also features a dedicated home office, providing a perfect blend of functionality and comfort. Upstairs, you’ll find three additional bedrooms, a full bathroom, and two versatile spaces—a spacious game room and a separate media room—offering plenty of options for relaxation, entertainment, or even additional workspaces. Step outside into your own private oasis! The backyard is designed for entertaining, featuring a saltwater pool with a slide, an outdoor kitchen, and ample space for dining and lounging. Whether you’re hosting a summer barbecue or simply enjoying a quiet evening under the stars, this backyard has it all. Situated on a cul-de-sac corner lot in a highly desired neighborhood, this home offers the perfect combination of privacy and community. Plus, with the elementary, middle, and high schools all less than 2 miles away, convenience is at your doorstep. When it’s time for fun, you’re just minutes away from exciting entertainment options like Kalahari Water Park and Resort, Dell Diamond Baseball Field, and a variety of shopping destinations. Convenience and luxury await you at this exceptional home.
Open House:
Sunday, 1/5 3:00-5:00PM
- Type:
- Single Family
- Sq.Ft.:
- 3,296
- Status:
- Active
- Beds:
- 4
- Lot size:
- 0.16 Acres
- Year built:
- 2003
- Baths:
- 3.00
- MLS#:
- 3190811
- Subdivision:
- Pioneer Crossing Ph 01
ADDITIONAL INFORMATION
Welcome home!! This beautifully remodeled home features abundant natural light throughout, a gourmet kitchen with enormous quartz island, open floor plan, lots of storage space and large bedrooms. As you walk in this home, you will notice the sophisticated finished and attention for details given by very caring owners! Large office in main level, all other bedrooms are located on second level. Owners spent over 80K in renovations including new appliances, kitchen remodel, new roof, interior painting, HVAC, new flooring (no carpet in the house!) and much more! Ideal location, only 5 minutes from Kalahari Resort and minutes away from major grocery stores, shops, restaurants and hospital. Easy access to main highways. Do not miss the opportunity to live in such great home!
- Type:
- Single Family
- Sq.Ft.:
- 3,134
- Status:
- Active
- Beds:
- 4
- Lot size:
- 0.21 Acres
- Year built:
- 2016
- Baths:
- 3.00
- MLS#:
- 1390761
- Subdivision:
- Forest Grove
ADDITIONAL INFORMATION
Stunning Home Backing to Brushy Creek Trail Welcome to your dream home situated in a premier location, seamlessly blending luxury and comfort. This meticulously maintained property offers a tranquil backdrop backing to the permanent greenbelt of Brushy Creek Trail, perfect for nature enthusiasts. Step inside to discover a spacious layout featuring hardwood floors throughout the living areas, including the living room, breakfast nook, dining room, kitchen, hallway, office, and master bedroom. The upgraded kitchen is a chef’s delight, showcasing Delicatus granite countertops, a Kitchen Aid cooktop, wall-mount oven, and a stylish vent hood. Enjoy multiple dining options with an enlarged breakfast area, a formal dining room, and an oversized kitchen island that’s ideal for entertaining. This residence boasts a spacious office and four generously sized bedrooms, including two luxurious en-suite bathrooms (primary and guest), along with a total of three full baths. The elegant design is enhanced by 10-foot ceilings with crown molding, custom lighting, and stunning wrought iron accents throughout. Relax on the expansive 50-foot covered patio overlooking a low-maintenance yard, perfect for outdoor gatherings. Additional features include custom drapery, a limestone fireplace, and a custom front door, all adding to the home’s charm. Practical amenities like a Tesla EV charger, water softener, and a drink water filter make this home as functional as it is beautiful. Located close to major employers such as Dell, Tesla, and Samsung, as well as convenient access to toll roads, Dell Diamond, Kalahari, and Old Settlers Park, this home offers the perfect blend of serenity and accessibility. Don’t miss your chance to own this exceptional property! Owners just added a brand new AC unit to the house.
- Type:
- Single Family
- Sq.Ft.:
- 2,094
- Status:
- Active
- Beds:
- 4
- Lot size:
- 0.12 Acres
- Year built:
- 2024
- Baths:
- 3.00
- MLS#:
- 1785621
- Subdivision:
- Avery Centre
ADDITIONAL INFORMATION
MLS# 1785621 - Built by Century Communities - Const. Completed Dec 31 2024 completion! ~ Discover the elegance of The Bandera at The Hills at Avery Centre, a stunning new home designed for modern living. This exquisite residence features a main-floor owner’s suite that offers a spacious walk-in closet and a luxurious spa-like bath with a walk-in shower. As you enter, you’ll be greeted by a generous dining room that flows seamlessly into a wide-open great room, complete with direct access to the backyard for effortless outdoor entertaining. The home also includes a convenient laundry room and ample storage space to keep everything organized. Upstairs, you’ll find three additional bedrooms, each with its own walk-in closet, a full hall bath and a versatile gameroom that can adapt to your lifestyle. This home truly has it all—comfort, style, and functionality in a desirable community.
- Type:
- Single Family
- Sq.Ft.:
- 2,022
- Status:
- Active
- Beds:
- 4
- Lot size:
- 0.14 Acres
- Year built:
- 2024
- Baths:
- 3.00
- MLS#:
- 8108591
- Subdivision:
- Avery Centre
ADDITIONAL INFORMATION
MLS# 8108591 - Built by Century Communities - Const. Completed Dec 31 2024 completion! ~ You’ll love the beautiful open-concept layout of the Trinity home at The Hills at Avery Centre. As you enter the home from the generous front porch, you'll find a versatile flex room off the entryway—an ideal spot for privacy and relaxation. The spacious kitchen is situated in the heart of the home—boasting a large center island and direct access to the backyard. Other main floor highlights include a wide-open great room and a sizable dining room. Upstairs, there are two secondary bedrooms—one with a walk-in closet—plus a full hall bathroom and a convenient laundry room. Completing the upper level is the deluxe owner’s suite—showcasing a roomy walk-in closet and an attached private bath with a walk-shower!
- Type:
- Single Family
- Sq.Ft.:
- 3,155
- Status:
- Active
- Beds:
- 4
- Lot size:
- 0.18 Acres
- Year built:
- 2007
- Baths:
- 3.00
- MLS#:
- 6137715
- Subdivision:
- Teravista
ADDITIONAL INFORMATION
Experience Teravista! This stunning two-story home spans 3,155 sq ft and backs onto a tranquil greenbelt with scenic walking trails and a serene pond. Featuring four spacious bedrooms and two and a half baths, this home provides ample space for family and guests. The main level showcases an open floor plan with vaulted ceilings and a beautiful gas fireplace, complemented by large windows that flood the space with natural light and offer picturesque views of the greenbelt. A versatile front room serves as a formal dining area or a large office, perfect for remote work or gatherings. The primary suite, conveniently located on the main level, features crown molding and a lighted tray ceiling. The en-suite bath boasts a split dual vanity, a separate shower, a garden tub, and an oversized walk-in closet, all with peaceful greenbelt views. Upstairs, you’ll find three generously sized bedrooms, a media room, and a game room. The media room includes custom cabinetry, a granite countertop, and a projector/surround sound setup, making it ideal for movie nights, while the bright game room offers endless possibilities for leisure and fun. Step outside to the extended covered porch for stunning views of the greenbelt, perfect for relaxing or entertaining. The backyard’s natural pond enhances the serene atmosphere. Additional highlights include an oversized three-car garage with a workshop area and attic access for ample storage, along with durable Texas limestone four-sided masonry that adds a touch of elegance. Enjoy wealth of amenities, including a golf course, fishing spots, three swimming pools, a splash pad, and a clubhouse with a dog washing station. Stay active with sports courts, parks, and scenic walking trails. The resident’s club also offers 24/7 workspace and event room rentals. Don’t miss out on this extraordinary home! Call today to schedule your tour and experience the Teravista lifestyle for yourself!
- Type:
- Single Family
- Sq.Ft.:
- 3,154
- Status:
- Active
- Beds:
- 5
- Lot size:
- 0.22 Acres
- Year built:
- 2010
- Baths:
- 4.00
- MLS#:
- 2836626
- Subdivision:
- Paloma Lake Sec 06
ADDITIONAL INFORMATION
Stunning Two-Story Home on a Spacious Lot Welcome to your dream home nestled on a semi-cul-de-sac lot, offering both elegance and comfort. This beautiful property boasts a gourmet kitchen equipped with stainless steel appliances, gorgeous granite countertops, and a convenient breakfast bar. The 42” cabinets provide ample storage, while the charming breakfast nook features a boxed window seat that fills the space with natural light. Step inside to discover a warm and inviting foyer adorned with large tiles, leading to formal dining and a quiet office, perfect for remote work. The family room impresses with its high ceilings and a cozy wood-burning fireplace, making it the heart of the home. Upstairs, enjoy fresh carpet in the spacious bedrooms, including a luxurious master suite with a large bath featuring dual vanities, a relaxing garden tub, a shower seat, and a generous walk-in closet. The open iron balusters along the staircase create an airy feel, leading to a game/media room that adds to the home's entertainment appeal. With two additional full baths and four comfortable bedrooms, there’s plenty of space for family and guests. The expansive covered patio overlooks a large yard, perfect for outdoor gatherings, and a sprinkler system ensures easy maintenance. Don't miss the chance to make this beautiful home your own
- Type:
- Single Family
- Sq.Ft.:
- 2,390
- Status:
- Active
- Beds:
- 4
- Lot size:
- 0.16 Acres
- Year built:
- 2020
- Baths:
- 3.00
- MLS#:
- 1961247
- Subdivision:
- Siena
ADDITIONAL INFORMATION
New Home in 2020 , MUST SEE ! Nicest Home in Round Rock at this Price Point Located on a quiet cul-de-sac, Gorgeous Floor Plan Recently Professionally Repainted Interior Enjoy the Round Rock lifestyle in this fabulous 4 bedroom, 3 bath home. with a clean and well-planned 2390 square footage this home offers ample privacy with open spaces adjacent to the property. Flex Room with a in-suite full bath. Kitchen with Granite Countertops. Walk in Pantry. Primary Bedroom features large walk in closet with shelving. Primary Bathroom, Garden tub with separate walk in shower, Two separate Vanities. Covered Patio in big backyard with wood privacy fencing. This beautiful home will sell fast!
- Type:
- Single Family
- Sq.Ft.:
- 2,689
- Status:
- Active
- Beds:
- 3
- Lot size:
- 0.2 Acres
- Year built:
- 2002
- Baths:
- 3.00
- MLS#:
- 3172832
- Subdivision:
- Lake Forest Sec 01
ADDITIONAL INFORMATION
Escape to your very own private retreat where comfort meets luxury in this beautifully designed 3-bedroom, 2.5-bathroom home. Nestled in the Lake Forest neighborhood, this residence offers spacious living highlighted by an exquisite outdoor pool area that's ideal for both relaxation and entertainment. Enjoy this space in any season as the heated pool offers year-round enjoyment. The pool is surrounded by a spacious patio, providing ample room for lounging in the sun, outdoor dining or enjoying an evening under the stars. Lush landscaping and mature trees canopy over this beautiful space offering privacy and a tranquil ambiance, making this space a true sanctuary. Additional bedrooms are generously sized, providing comfort and flexibility of use. This home offers a large loft area upstairs and a large walk-in attic space great for storage. This home is close to nearby schools, shopping, dining, and entertainment. With easy access to major highways, you're just a short drive from all that Austin has to offer. More recent updates include: Roof replacement in 2021, Garage doors replacement in July 2024, Quartz added to the kitchen in 2021, and Grundfos pump added in 2022 for faster HOT water delivery throughout the home. Don't miss the opportunity to own this incredible home with a pool oasis that will make every day feel like a vacation!
- Type:
- Townhouse
- Sq.Ft.:
- 1,962
- Status:
- Active
- Beds:
- 3
- Year built:
- 2023
- Baths:
- 3.00
- MLS#:
- 7412892
- Subdivision:
- Wellspring
ADDITIONAL INFORMATION
Private Gated Community, pickleball, resort style pool, yard games, strolling gardens, fire pit lounge, playground and gas grills! Up to $20k incentive towards closing costs/rate reduction when using the Builder's Preferred Lender! This stunning townhome built by award-winning Clark Wilson Builder features 3 bedrooms, 2.5 bath, formal dining, and a study. The home features luxury vinyl flooring in entry, living, dining, and family. The kitchen has 42" painted cabinets/crown molding and quartz countertops. Stainless steel Whirlpool appliance package includes a vented microwave, dishwasher, and a 5 burner gas range. Large, oversized walk-in shower with quartz bench in the primary bath with a separate garden tub. Double vanity with quartz countertops, framed mirrors, lever door handles throughout the home. Private fenced in backyard with easy access to community amenities. Full 2-car garage with garage door opener and front sprinkler system. Just a short stroll to the community amenities. Situated just minutes from Old Settlers Park, downtown Round Rock and just 9 miles from Samsung in Taylor, this thoughtfully designed gated community is a mix of cottages and townhomes, each with its own private fenced yard. Please visit our model homes located at 8526 Torrita Drive and 8534 Sommery Lane in Round Rock. www.wellspringtx.com
- Type:
- Townhouse
- Sq.Ft.:
- 1,623
- Status:
- Active
- Beds:
- 3
- Year built:
- 2023
- Baths:
- 3.00
- MLS#:
- 2062326
- Subdivision:
- Homestead Village Townhomes
ADDITIONAL INFORMATION
Brand new, energy-efficient home available by Sep 2024! The Bonnell's covered patio extends the living space outside. Upstairs, secondary bedrooms share a jack-and-jill bathroom. Linen cabinets with smoky grey granite countertops, grey limestone-look tile flooring and textured carpet in our Cool package. Homestead Village offers beautiful two-story townhomes featuring the latest design trends in an amenity-rich community complete with a swimming pool, splashpad, pavilion, playground, trails and 20 acres of parkland. This prime location in the renowned Round Rock ISD sits adjacent to Old Settlers Park and across Hwy 79 from the new Kalahari Resort and Convention Center. Each of our homes is built with innovative, energy-efficient features designed to help you enjoy more savings, better health, real comfort and peace of mind.
- Type:
- Single Family
- Sq.Ft.:
- 2,708
- Status:
- Active
- Beds:
- 4
- Lot size:
- 0.2 Acres
- Year built:
- 2004
- Baths:
- 3.00
- MLS#:
- 7740275
- Subdivision:
- Teravista Sec 07
ADDITIONAL INFORMATION
Welcome to Teravista, a golf course community featuring 3 community pools, splash pad, pickle ball, volleyball, tennis, 2 fitness centers, conference rooms and more. This 4 bedroom, 2 1/2 bath with a 3 car garage + an extra space for your home office is a must see!!!
Open House:
Friday, 1/3 10:00-6:00PM
- Type:
- Single Family
- Sq.Ft.:
- 2,557
- Status:
- Active
- Beds:
- 5
- Lot size:
- 0.16 Acres
- Year built:
- 2024
- Baths:
- 3.00
- MLS#:
- 7378626
- Subdivision:
- Avery Centre
ADDITIONAL INFORMATION
MLS# 7378626 - Built by Century Communities - Ready Now! ~ The versatile Primrose plan offers ample living space to suit any lifestyle. The main floor boasts a bedroom and bathroom at the front of the home. Additional main-floor highlights include an expansive great room, a charming dining area, a mudroom off the garage, a spacious kitchen with a walk-in pantry and center island, and a lavish Primary Suite with a roomy walk-in closet and dual-vanity bath. Heading upstairs, you'll find a spacious and convenient gameroom and three large bedrooms. Other included features: Covered patio, smart thermostat, stone wainscoting, granite counters in kitchen and baths, large single basin kitchen sink, vinyl plank in all main areas downstairs.
- Type:
- Single Family
- Sq.Ft.:
- 2,393
- Status:
- Active
- Beds:
- 4
- Lot size:
- 0.16 Acres
- Year built:
- 2024
- Baths:
- 3.00
- MLS#:
- 7367943
- Subdivision:
- Avery Centre
ADDITIONAL INFORMATION
MLS# 7367943 - Built by Century Communities - Ready Now! ~ Versatility and comfort come together in the attractive two-story Sage floor plan. On the main floor, you’ll find a contemporary open layout boasting a spacious great room, a dining area, and an impressive kitchen with a center island and a walk-in pantry. A bedroom and a full bath are also conveniently located on this level. Upstairs, a flexible loft space sits at the center of three bedrooms, including an owner’s suite with a huge walk-in closet and a private bath. A full bath and a laundry complete this plan!
- Type:
- Single Family
- Sq.Ft.:
- 1,462
- Status:
- Active
- Beds:
- 3
- Lot size:
- 0.12 Acres
- Year built:
- 2019
- Baths:
- 2.00
- MLS#:
- 3021215
- Subdivision:
- Legends Village 2 Residential Condo
ADDITIONAL INFORMATION
This 3-bedroom, 2-bathroom home is nestled in the quiet and gated community of Legends Village. As you enter the home, you notice its modern style that includes matte black finishes, stone counters throughout, and tile in all living areas and bathrooms. The layout connects the living room, kitchen, and dining area. This creates the perfect setting for enjoying a quiet evening or hosting a large gathering. You can open the custom French patio doors to experience even more lounging space outside. Additionally, the primary suite is spacious and complete with a double vanity, custom made walk-in shower, and walk-in closet. The two other bedrooms offer plenty of space for children, guests, home offices, or hobbies. The home’s open floor plan truly offers comfortability and functionality to make the most of its 1,462 sq/ft. Importantly, the HOA is responsible for all lawn care and the home is minutes away from exciting attractions like Kalahari Resort and Dell Diamond. Schedule your showing today and experience the best Round Rock has to offer! ***Motivated Sellers. All offers to be considered.***
$450,000
6109 Genova Pl Round Rock, TX 78665
- Type:
- Single Family
- Sq.Ft.:
- 2,282
- Status:
- Active
- Beds:
- 4
- Lot size:
- 0.17 Acres
- Year built:
- 2020
- Baths:
- 2.00
- MLS#:
- 2527118
- Subdivision:
- Siena
ADDITIONAL INFORMATION
Welcome to this stunning Highly sought after 1-Story Siena Silver Series Residence! This barely lived-in home, built in 2020, offers a perfect blend of modern elegance and functional design. Spanning 2,282 square feet, it features a striking stone, stucco, brick and Hardiplank exterior complemented by sky-high ceilings that create an inviting and airy ambiance. Step inside through the stained mahogany six panel front door to discover an open floorplan ideal for both everyday living and entertaining. The expansive kitchen is a chef’s dream, boasting desirable quartz countertops, sleek GE stainless-steel appliances, Delta chrome single lever faucet and ample storage in the Birch custom cabinets with 42-inch uppers. The large living area flows seamlessly into a delightful dining space, perfect for gatherings with family and friends. All surrounded by Custom Extended Designer tile and carpet flooring, nickel finish door hardware and Kichler designer light fixtures and paint. Retreat to the oversized master suite, your private oasis, complete with a luxurious bath that includes cultured marble double vanities, a deep soaker tub w/arm rest, and a separate walk-in shower w/6x6 tile. Secondary bedrooms are spacious and comfortable, while a dedicated office or 4th bedroom with French doors offers flexibility to suit your needs. Additional highlights include covered patios, an independent laundry room, 16 SEER Lennox HVAC SYS, Honeywell programmable thermostat, gas fired water heater, energy-efficient 9800 Series LowE366 vinyl windows with 2” blinds, radiant barrier roof decking, minimum of 80% high efficiency lighting and a 2-car garage with an opener. Enjoy the serenity of a greenbelt backdrop and take advantage of the fun-filled neighborhood amenities. Plus, this home is conveniently located near desirable schools and major thoroughfares. Don’t miss the opportunity to make this exceptional property your own!
- Type:
- Single Family
- Sq.Ft.:
- 3,926
- Status:
- Active
- Beds:
- 5
- Lot size:
- 0.3 Acres
- Year built:
- 2009
- Baths:
- 5.00
- MLS#:
- 3888257
- Subdivision:
- Paloma Lake Sec 02
ADDITIONAL INFORMATION
Price Reduction!!!! Beautiful Paloma Lake , prime residence , corner lot on cul de sac street. 5BR/ 4.5BA, dedicated office. High ceilings, tons of natural light, game room and media room, this home has it all. Kitchen has all you need for entertaining or family meals. Truly a "cooks kitchen". Master is down with a fabulous MB and walk in closet, also on main is the perfect in-law suite with ensuite bathroom. 3 additional bedrooms and 2 full baths up. Large back yard room for a pool. Elementary onsite, walk your kids to school! Special Financing Incentives available on this property from SIRVA Mortgage. This house has had foundation repairs and hydrostatic testing. It has been reinspected and it has a transferable warranty. Flooring will be replaced/installed throughout the first floor, Jan 8.

Listings courtesy of Unlock MLS as distributed by MLS GRID. Based on information submitted to the MLS GRID as of {{last updated}}. All data is obtained from various sources and may not have been verified by broker or MLS GRID. Supplied Open House Information is subject to change without notice. All information should be independently reviewed and verified for accuracy. Properties may or may not be listed by the office/agent presenting the information. Properties displayed may be listed or sold by various participants in the MLS. Listings courtesy of ACTRIS MLS as distributed by MLS GRID, based on information submitted to the MLS GRID as of {{last updated}}.. All data is obtained from various sources and may not have been verified by broker or MLS GRID. Supplied Open House Information is subject to change without notice. All information should be independently reviewed and verified for accuracy. Properties may or may not be listed by the office/agent presenting the information. The Digital Millennium Copyright Act of 1998, 17 U.S.C. § 512 (the “DMCA”) provides recourse for copyright owners who believe that material appearing on the Internet infringes their rights under U.S. copyright law. If you believe in good faith that any content or material made available in connection with our website or services infringes your copyright, you (or your agent) may send us a notice requesting that the content or material be removed, or access to it blocked. Notices must be sent in writing by email to [email protected]. The DMCA requires that your notice of alleged copyright infringement include the following information: (1) description of the copyrighted work that is the subject of claimed infringement; (2) description of the alleged infringing content and information sufficient to permit us to locate the content; (3) contact information for you, including your address, telephone number and email address; (4) a statement by you that you have a good faith belief that the content in the manner complained of is not authorized by the copyright owner, or its agent, or by the operation of any law; (5) a statement by you, signed under penalty of perjury, that the inf
Round Rock Real Estate
The median home value in Round Rock, TX is $431,900. This is lower than the county median home value of $439,400. The national median home value is $338,100. The average price of homes sold in Round Rock, TX is $431,900. Approximately 52.84% of Round Rock homes are owned, compared to 42.05% rented, while 5.12% are vacant. Round Rock real estate listings include condos, townhomes, and single family homes for sale. Commercial properties are also available. If you see a property you’re interested in, contact a Round Rock real estate agent to arrange a tour today!
Round Rock, Texas 78665 has a population of 117,735. Round Rock 78665 is more family-centric than the surrounding county with 44.89% of the households containing married families with children. The county average for households married with children is 41.39%.
The median household income in Round Rock, Texas 78665 is $86,587. The median household income for the surrounding county is $94,705 compared to the national median of $69,021. The median age of people living in Round Rock 78665 is 35.6 years.
Round Rock Weather
The average high temperature in July is 95 degrees, with an average low temperature in January of 38 degrees. The average rainfall is approximately 36 inches per year, with 0.2 inches of snow per year.


