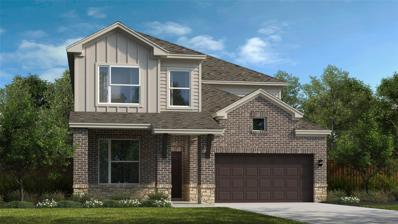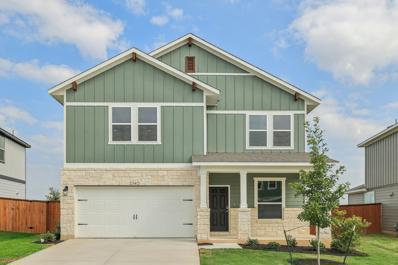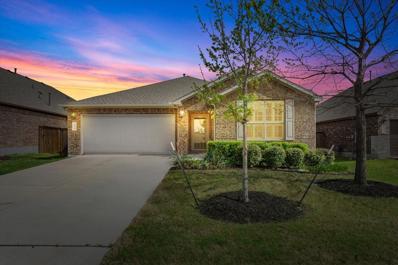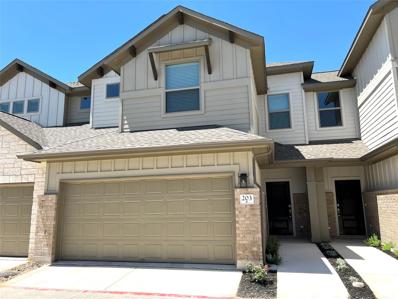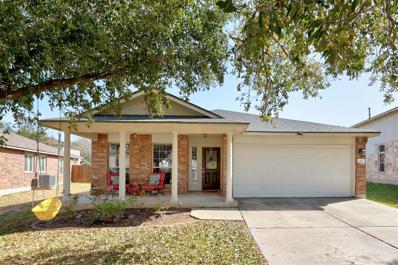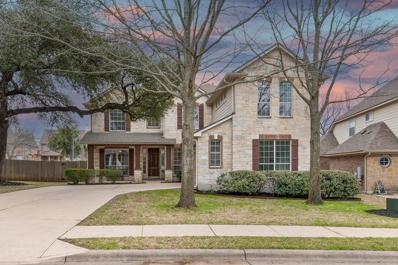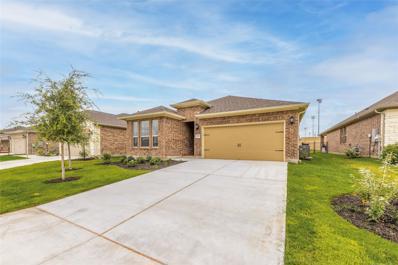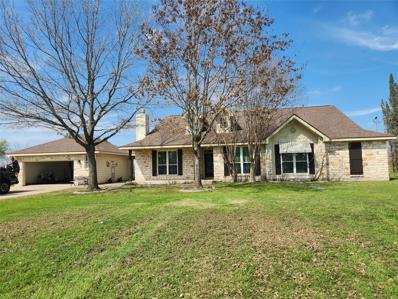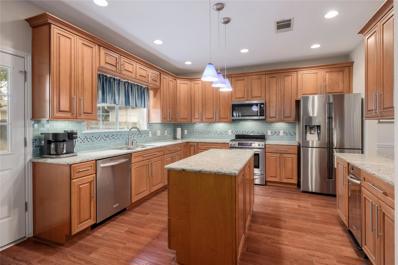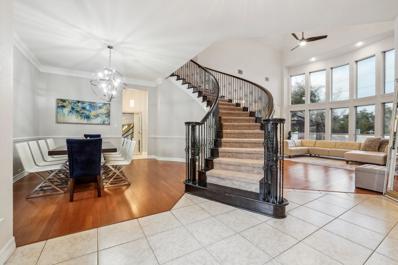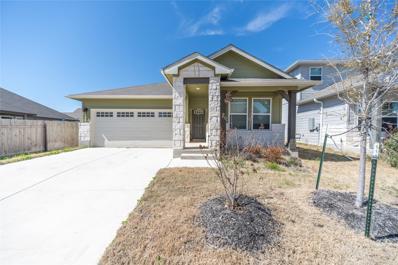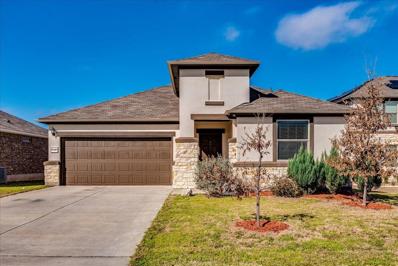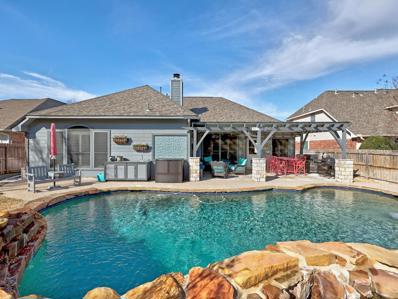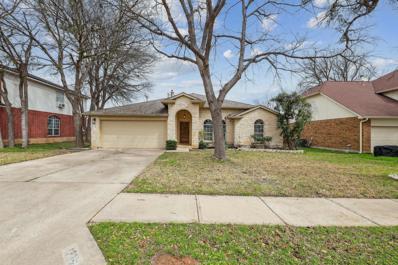Round Rock TX Homes for Sale
- Type:
- Single Family
- Sq.Ft.:
- 2,593
- Status:
- Active
- Beds:
- 5
- Lot size:
- 0.12 Acres
- Year built:
- 2024
- Baths:
- 4.00
- MLS#:
- 1227522
- Subdivision:
- University Heights
ADDITIONAL INFORMATION
Our fabulous Pleasanton plan with over $58,000 in upgrades included. 2593 sf two story plan with 5 bedrooms, 4 baths plus game room. Primary and secondary bedroom down. The kitchen includes built in appliances, under cabinet lights, a great island for entertaining, and is open to the family room and dining area. The master suite included high ceilings, mud set shower with seat and a large walk-in closet. Full Sod and Sprinkler.
- Type:
- Single Family
- Sq.Ft.:
- 2,593
- Status:
- Active
- Beds:
- 5
- Lot size:
- 0.12 Acres
- Year built:
- 2024
- Baths:
- 4.00
- MLS#:
- 3933584
- Subdivision:
- University Heights
ADDITIONAL INFORMATION
Our fabulous Pleasanton plan with over $62,000 in upgrades included. 2,593 sf two story plan with 5 bedrooms, 4 baths plus game room. Primary and secondary bedroom down. The kitchen includes built in appliances, under cabinet lights, a great island for entertaining, and is open to the family room and dining area. The master suite includes high ceilings, mud set shower with seat and a large walk-in closet. Full Sod and Sprinkler.
- Type:
- Single Family
- Sq.Ft.:
- 1,365
- Status:
- Active
- Beds:
- 3
- Lot size:
- 0.09 Acres
- Year built:
- 2024
- Baths:
- 3.00
- MLS#:
- 9887874
- Subdivision:
- Avery Centre
ADDITIONAL INFORMATION
MLS# 9887874 - Built by Century Communities - Ready Now! ~ The main floor of the welcoming San Angelo plan offers an airy, open layout, showcasing a great room, a dining area, and a spacious kitchen with a center island. This level also boasts a convenient bedroom and a full bath. Upstairs, the spacious owner’s suite offers a walk-in closet and a private bath with a walk-in shower. A third bedroom and a full bath round out this attractive floor plan. Additional home highlights and upgrades: 36 inch espresso cabinets, granite counter-tops in kitchen and baths, Stainless-steel appliance package with gas range Wood-look luxury vinyl plank flooring in common areas Double vanities in owners suite. Walk-in shower in primary. Exceptional included features, such as our Century Home Connect® smart home package and more!
- Type:
- Single Family
- Sq.Ft.:
- 2,336
- Status:
- Active
- Beds:
- 3
- Lot size:
- 0.16 Acres
- Year built:
- 2024
- Baths:
- 3.00
- MLS#:
- 5887894
- Subdivision:
- Avery Centre
ADDITIONAL INFORMATION
MLS# 5887894 - Built by Century Communities - Ready Now! ~ The Walnut floor plan at The Highlands at Avery Centre is a spacious home that boasts an upstairs Owner’s Suite with a large walk-in closet and attached bath. The kitchen is large, with an adjacent dining room and open to the generous great room. A private Study is downstairs, along with a Powder Room. Laundry room is conveniently located upstairs, along with huge Gameroom, Owners Suite, secondary bathroom, and two additional bedrooms. The backyard is large and private, featuring a covered patio perfect for entertaining. More home highlights: white cabinets, Granite counter-tops in kitchen and baths, stainless-steel appliance package with Gas range, Wood-look luxury vinyl plank flooring in main areas downstairs, Tankless water heater, Double vanities in Owners Suite, Landscape package including sod & sprinklers, Exceptional included features, such as our Century Home Connect® Smart Home package and more!
- Type:
- Condo
- Sq.Ft.:
- 1,813
- Status:
- Active
- Beds:
- 3
- Lot size:
- 0.02 Acres
- Year built:
- 2024
- Baths:
- 3.00
- MLS#:
- 8767164
- Subdivision:
- Sonoma Heights
ADDITIONAL INFORMATION
New Coventry Home! Natural light flows into the side windows of this end unit with southern exposure. Luxury 7.5” plank flooring seamlessly connects the main living spaces of this open floor plan. The chef inspired kitchen features black painted cabinetry, black and white granite countertops and a large stainless-steel farm sink. All appliances included with this gem. The covered patio looks out to a fenced backyard. Head upstairs to your private west-facing primary suite with large loft space right outside your bedroom door. perfect for a home office. Sonoma Heights is a gated community, conveniently located in Round Rock ISD. Don’t wait to call this townhome yours–schedule your appointment today!
- Type:
- Single Family
- Sq.Ft.:
- 2,393
- Status:
- Active
- Beds:
- 4
- Lot size:
- 0.15 Acres
- Year built:
- 2024
- Baths:
- 3.00
- MLS#:
- 2814716
- Subdivision:
- Avery Centre
ADDITIONAL INFORMATION
MLS# 2814716 - Built by Century Communities - Ready Now! ~ The Sage floor plan at The Highlands at Avery Centre is a large 2-story home with an upstairs Owner’s Suite with a roomy walk-in closet and attached Owners Bath. You’ll also love the generous sized kitchen with an adjacent dining room, and a wide-open great room. There is a full bedroom and bathroom on the first floor. Upstairs with the Owners Suite, there are 2 other bedrooms and full bath, as well as a huge Gameroom. Laundry room is conveniently upstairs as well. The backyard features a covered patio to keep cool, perfect for entertaining! Additional home highlights: painted cabinets, Granite counter-tops in kitchen and baths, Stainless-steel Whirlpool appliance package with Gas Range, wood-look luxury vinyl plank flooring in common areas downstairs, Tankless water heater, double vanities in Owners Bath, Covered patio, Landscape package including sod & sprinklers, Exceptional included features, such as our Century Home Connect® smart home package and more!!
- Type:
- Single Family
- Sq.Ft.:
- 2,864
- Status:
- Active
- Beds:
- 6
- Lot size:
- 0.12 Acres
- Year built:
- 2024
- Baths:
- 4.00
- MLS#:
- 2420642
- Subdivision:
- University Heights
ADDITIONAL INFORMATION
SPECIAL FINANCING AVAILABLE! Our popular Redland Plan with over $53,000 in upgrades included. 2864 sf Two story plan with 6 bedrooms, 4 baths plus game room. Primary and secondary bedroom down. The kitchen includes built-in appliances, under-cabinet lights, a great island for entertaining, and is open to the family room and dining area. The master suite included high ceilings, mud set shower with seat, soaking tub, and a large walk-in closet. Full Sod and Sprinkler.
- Type:
- Single Family
- Sq.Ft.:
- 2,854
- Status:
- Active
- Beds:
- 6
- Lot size:
- 0.12 Acres
- Year built:
- 2024
- Baths:
- 4.00
- MLS#:
- 5799302
- Subdivision:
- University Heights
ADDITIONAL INFORMATION
SPECIAL FINANCING AVAILABLE! Our popular Quinley Plan with over $66,000 in upgrades included. 2854 sf Two story plan with 5 bedrooms, 4 baths plus game room and media room. Primary and secondary bedroom down. The kitchen includes built-in appliances, under-cabinet lights, a great island for entertaining, and is open to the family room and dining area. The master suite includes high ceilings, mud set shower with seat, soaking tub, and a large walk-in closet. Full Sod and Sprinkler.
- Type:
- Single Family
- Sq.Ft.:
- 3,156
- Status:
- Active
- Beds:
- 5
- Lot size:
- 0.23 Acres
- Year built:
- 2024
- Baths:
- 4.00
- MLS#:
- 5872525
- Subdivision:
- University Heights
ADDITIONAL INFORMATION
SPECIAL FINANCING AVAILABLE! Over $70,000 in upgrades have been added to our buyer's favorite Parmer plan on a 70' homesite. This 3156 sq ft two story home offers a large family room open to above, as well as a media and gameroom upstairs. There are 5 beds and 4 full baths, the primary and secondary bedrooms are located on the 1st floor. The modern kitchen includes built-in stainless steel appliances, a generous island, undercabinet lighting, white 42" cabinets and a 5 burner 36" cooktop. The owner's suite has 10' ceilings, big windows with a window seat, tub and separate shower with seat and a large walk-in closet. This home offers 8' doors, a drop zone, tankless water heater, full sod and sprinklers and a covered patio. Must see! Estimated completion September.
- Type:
- Single Family
- Sq.Ft.:
- 4,656
- Status:
- Active
- Beds:
- 5
- Lot size:
- 0.18 Acres
- Year built:
- 2006
- Baths:
- 4.00
- MLS#:
- 2964955
- Subdivision:
- Teravista Sec 09
ADDITIONAL INFORMATION
SELLER SAYS TO BRING US AN OFFER.... Seller will contribute up to $25K towards buyer closing costs or rate buydown. Title Policy paid with use of preferred lender. Welcome to Round Rock's sought-after Teravista community! This magnificent 5-bedroom, 4-bath abode boasts an inviting separate office, 3 spacious living areas, 2 elegant dining spaces, a deluxe media room, and an oversized 2-car garage, spread across a generous 4,656 square feet of luxurious living space. As you step inside, be embraced by the airy and sophisticated interior, adorned with abundant natural light and tasteful finishes at every turn. The entire HVAC system was meticulously replaced in 2022, ensuring year-round comfort and efficiency, while the roof was recently replaced in June 2020. The updated kitchen, featuring stunning granite countertops, a gas stove, and double built-in electric ovens, perfect for creating culinary masterpieces and entertaining guests with flair. After dinner, indulge in the cinematic experience in your very own media room, complete with an exceptional sound system, top-of-the-line projection equipment, and two sumptuously comfortable couches for endless movie nights and relaxation. Step outside into your backyard sanctuary, where a fig, blueberry, and mature peach tree await. Teravista is a 1,500-acre master-planned community. It is home to an 18-hole public golf course, clubhouse, tennis courts, a basketball court, a pickleball court, fitness centers, and sparkling swimming pools. Community surrounded by miles of natural trails throughout the community showcasing the best of Texas’ native wildlife. Teravista is minutes away from Dell Diamond, abundance of shopping, fantastic restaurants, Old Settlers Park, the San Gabriel River, much more. Don't let this extraordinary property slip through your fingers—schedule your showing today and prepare to fall head over heels for luxury living at its finest in Round Rock's premier Teravista community. Welcome Home!
- Type:
- Single Family
- Sq.Ft.:
- 2,336
- Status:
- Active
- Beds:
- 3
- Lot size:
- 0.16 Acres
- Year built:
- 2024
- Baths:
- 3.00
- MLS#:
- 3456288
- Subdivision:
- Avery Centre
ADDITIONAL INFORMATION
MLS# 3456288 - Built by Century Communities - Ready Now! ~ The Walnut floor plan at The Highlands at Avery Centre is a spacious home that boasts an upstairs Owner’s Suite with a large walk-in closet and attached bath. The kitchen is large, with an adjacent dining room and open to the generous great room. A private Study is downstairs, along with a Powder Room. Laundry room is conveniently located upstairs, along with huge Gameroom, Owners Suite, secondary bathroom, and two additional bedrooms. More home highlights: large private backyard with Covered Patio, white cabinets, Granite counter-tops in kitchen and baths, stainless-steel appliance package with Gas range, Wood-look luxury vinyl plank flooring in main areas downstairs, Tankless water heater, Double vanities in Owners Suite, Landscape package including sod & sprinklers, Exceptional included features, such as our Century Home Connect® Smart Home package and more!
- Type:
- Single Family
- Sq.Ft.:
- 1,750
- Status:
- Active
- Beds:
- 3
- Year built:
- 2016
- Baths:
- 2.00
- MLS#:
- 1022140
- Subdivision:
- Paloma Lake
ADDITIONAL INFORMATION
This charming single-story home is nestled within the sought-after community of Paloma Lake, and offers an ideal blend of comfort and luxury. Boasting three bedrooms and two bathrooms, it's perfectly designed for modern living. As you step inside, you're greeted by a grand entry and an inviting open concept layout that seamlessly connects the living spaces. The heart of the home is the large great room, adorned with rich hardwood floors that add warmth and elegance to the space. The shutters on the windows provide both privacy and style, allowing you to control the natural light filtering through.The kitchen is a chef's delight, featuring a gas range for precision cooking and a water purifier ensuring clean and fresh water for all your culinary needs. A dual vanity in the primary bathroom adds convenience and luxury, while the walk-in shower offers a spa-like experience.The large laundry room is equipped with ample storage, making organization a breeze. Additionally, the home comes with a water softener, ensuring that your water is gentle on your skin and appliances. The community amenities elevate your living experience. A clubhouse offers space for gatherings and events, while a sparkling pool provides the perfect spot to relax and unwind on sunny days. The nearby lake adds a scenic touch, perfect for leisurely strolls or picnics with loved ones. This home is sure to tick all the boxes for comfortable, stylish, and convenient living.
- Type:
- Condo
- Sq.Ft.:
- 1,636
- Status:
- Active
- Beds:
- 3
- Year built:
- 2021
- Baths:
- 3.00
- MLS#:
- 2581226
- Subdivision:
- Sonoma Hts Condo
ADDITIONAL INFORMATION
Pristine lock and leave condo, built in 2021, 1636 SQF, two stories open floor plan with 3 bedrooms and 2 and a half bathrooms. Enclosed garage for 2 cars and storage area. A private patio with extended concrete for a patio set and backyard. Luxury finishes throughout, hard wood floors, carpet, granite and quartz countertops, stainless steel appliances. The owner's bedroom is downstairs, with an en-suite bathroom, double vanity sink, walk in shower and two closets. Two more bedrooms upstairs share a full bathroom with a soaking tub. Office nook at the hall. Round Rock ISD Schools. Appliances included. HOA covers Trash valet, Landscaping and Cable. Conveniently located behind the Kalahari Resort, on a gated community. Walking trails behind the neighborhood, nearby golf, shopping, restaurants and parks. Ask for your private tour!
$359,000
919 Sweetgum Ln Round Rock, TX 78665
- Type:
- Single Family
- Sq.Ft.:
- 1,540
- Status:
- Active
- Beds:
- 3
- Year built:
- 2005
- Baths:
- 2.00
- MLS#:
- 1992159
- Subdivision:
- Round Rock Ranch Ph 01 Sec
ADDITIONAL INFORMATION
This charming single-story brick home in Round Rock Ranch is a model of modern living, gracefully blending aesthetic appeal with functional design. The property greets visitors with its impressive curb appeal, thanks to large oak trees that add a touch of nature's grandeur to the front yard, leading to an inviting covered front patio. Inside, the space opens up to reveal an integrated living experience with a spacious kitchen, dining, and living area. The kitchen is a highlight, equipped with stainless steel appliances, a gas range, and a deep sink overlooking the outdoors through a large window, complemented by abundant cabinets and counter space alongside an oversized walk-in pantry for ultimate storage solutions. The primary bedroom, set at the home's rear for added privacy, includes an ensuite with a separate walk-in shower and soaking tub, coupled with a generous walk-in closet, making it a comfortable retreat. The entrance of the home introduces an office space ideal for work or study. The secondary bedrooms and bathroom found adjacent to the primary. Outside, the property boasts a well-sized, flat backyard with a covered patio, perfect for outdoor enjoyment and entertainment. Located with convenient access to major highways and shopping, this home marries the ease of accessibility with the comfort of suburban living. Close to Kalahari, Dell Diamond and Old Settlers Park! Roof replaced in 2021!
- Type:
- Single Family
- Sq.Ft.:
- 2,721
- Status:
- Active
- Beds:
- 4
- Lot size:
- 0.22 Acres
- Year built:
- 2019
- Baths:
- 4.00
- MLS#:
- 3842797
- Subdivision:
- Siena Sec 7
ADDITIONAL INFORMATION
Welcome to your dream home in the esteemed Siena Subdivision! Built by CastleRock as their model home, this house comes with lots of upgrade to enhance the design and functionality of this beautiful house. Embracing a timeless black and white aesthetic throughout makes it easy to accomodate any styling you may prefer. With a spacious three-car garage complete with a Tesla charger.
- Type:
- Single Family
- Sq.Ft.:
- 3,255
- Status:
- Active
- Beds:
- 4
- Year built:
- 2004
- Baths:
- 4.00
- MLS#:
- 6089479
- Subdivision:
- Sonoma Sec 02
ADDITIONAL INFORMATION
Welcome to your dream home in the sought-after Sonoma subdivision! This stunning property boasts a spacious driveway and a charming front porch. Inside, experience a modern open layout with luxurious new flooring, tall ceilings, and an abundance of natural light. The main floor features a grand fireplace, a well-appointed kitchen with a sizable center island, double oven, new wine fridge, an office, dining room, a bedroom, and an additional room. Upstairs, discover three bedrooms, foyer, and a large media/game room with brand new carpet. Step outside to a covered back patio overlooking a big, beautifully landscaped yard. Notably, a new roof was installed in 2021! This home is ideally located just minutes away from Forest Creek Golf Club, Kalahari Indoor Water Park, Dell Diamond, HEB, Costco, and Typhoon Texas Waterpark. Embrace comfort and convenience in this exquisite new listing!
- Type:
- Single Family
- Sq.Ft.:
- 1,618
- Status:
- Active
- Beds:
- 2
- Year built:
- 2022
- Baths:
- 2.00
- MLS#:
- 9510920
- Subdivision:
- Vizcaya
ADDITIONAL INFORMATION
Calling ALL INVESTORS!!!!! Explore the epitome of 55+ living at Heritage at Vizaya! This property, nestled in a vibrant community, offers more than just a home. Enjoy a refreshing pool, scenic trails, sports courts, and a dynamic event center. Inside, discover modern elegance with stainless appliances, a gas range, and a central kitchen island. Walk-in closets provide ample storage. A tenant currently occupies this dream home until March 2025, ensuring a seamless investment with immediate returns. Make Heritage at Vizaya your haven, where every moment becomes an opportunity to savor the best life has to offer. Your dream retirement oasis awaits!
$619,000
58 Fairview Dr Round Rock, TX 78665
- Type:
- Single Family
- Sq.Ft.:
- 2,404
- Status:
- Active
- Beds:
- 4
- Lot size:
- 1 Acres
- Year built:
- 1997
- Baths:
- 2.00
- MLS#:
- 9787780
- Subdivision:
- Saddlebrook Estates Sec 2
ADDITIONAL INFORMATION
Great investment property for AirBnB just blocks from soccer, softball, and baseball fields. This John Siemering Custom Build ranch style home is country living outside city limits but close enough to all amenities. This well-kept four bedroom, two bath home is a great property for entertaining and wonderful for kids to run around and play on the fenced in ONE ACRE OF LAND with mature oaks and other trees, in a safe neighborhood with NO HOA/no restrictions. Fresh paint throughout the interior. The spacious open floor plan with travertine floors boasts a living area with stone gas fireplace and office with built in bookshelves and double doors ~ The floor plan has open living and dining area and ample living space ~ Large kitchen with island, featuring travertine backsplash, stainless steel appliances, cast iron sink, ample counter space, and lots of cabinets for storage for all your culinary essentials ~ Large windows provide views to the front, back, and side of the house and provide natural sunlight throughout. Private water well-head on-site is tapped into an aquifer that is shared within the neighborhood ~ Roof, windows, and HVAC are recent ~ oversized spacious garage is detached and connected with covered breezeway ~ covered gazebo patio, large pergola patio, front and back porch, and storage shed. The garage opens up to the backyard with a 2nd garage door. side access allows for vehicles to come in to backyard. Nearby is Old Settlers Park with beautiful trails and sport courts and playgrounds is just down the street, as is Meadow Lake Park ~ Situated in the desirable Round Rock area, it's a rare opportunity to own a home on a substantial piece of land yet still enjoy easy access to so many amenities, including good schools, beautiful parks, shopping, sports venues and more! ~ Just 20 minutes to Taylor and Austin, few minutes to Round Rock Historic District, 5 minutes to Dell Diamond, 5 minutes to Kalahari Resort.
- Type:
- Single Family
- Sq.Ft.:
- 2,914
- Status:
- Active
- Beds:
- 5
- Year built:
- 2000
- Baths:
- 4.00
- MLS#:
- 4626213
- Subdivision:
- Laurel Ridge
ADDITIONAL INFORMATION
The house has undergone numerous upgrades and improvements, so you can easily settle in. From the chef-inspired kitchen to the meticulous organizational drawers and cabinets, you'll be inspired to cook or even learn how to. Experience the modern sleekness of the primary bathroom. The primary bedroom is incredibly spacious, allowing you to create your own living area within. Step outside to a spacious yard, covered patio – perfect for entertaining! Roof was just replaced, Oct, 2023. Don't miss the chance to view it today and make it yours tomorrow!
- Type:
- Single Family
- Sq.Ft.:
- 4,111
- Status:
- Active
- Beds:
- 5
- Year built:
- 2003
- Baths:
- 4.00
- MLS#:
- 3961848
- Subdivision:
- Lake Forest 02 Village 02a
ADDITIONAL INFORMATION
Don’t miss this one! Experience Luxurious Living in this DREES Custom Home in prestigious Lake Forest, located in Round Rock! Exquisite 5 brdm / 4 bath home boasting 4-side masonry crafted from elegant limestone, bricks & stucco. Grand Entry leads to gorgeous, oversized Curved Staircase. Gourmet Kitchen w/ High-end Granite, Designer Backsplash, built-in SS appliances & gas cooktop equipped w/ down draft. Dine at Formal or breakfast area w/ built-in seats. Entertain in style, 3 living spaces! Relax in dramatic Great Room, featuring floor-to-ceiling windows, natural light cascades throughout the cathedral-style ceiling. Custom built-in for TV. Fireplace perfect for cozy winter evenings! Retreat to the spacious Owner’s Suite on main level, unwind in ensuite sitting/flex area - or indulge in ensuite bath featuring dual vanity & Jacuzzi jetted tub, and massive 3-tier walk in closet. A large secondary bedroom on main level offers versatility as Mother-in-Law Suite, Nursery, or Home Office. Upstairs, discover Game Room & extra-large Home Theatre w/ 140" screen for cinematic experiences. 3 generously sized bdrms on 2nd level, each w/ walk-in closets. Impressive Crown Molding, Recessed Lighting & Designer Light/Fan Fixtures throughout! Lots of storage, including Utility Room + sink, a grand 3-Car Garage! Meticulously maintained. Over $90k in upgrades, includes new roof w/ lifetime warranty, solar powered vents, attic skylight, solar screens, L2 EV car charger, select upgrades to HVAC, interior finishes, new fence, etc. Outside, private yard awaits w/ no neighbors directly behind, stone wall, charming pergola, beautiful mature trees! Stroll to nearby community amenities Clubhouse, Pool, Tennis, Basketball, hike/bike trails, or fish in the pond! Location 5 minutes to Tollway, Dell Diamond, & Kalahari! Easy access to Major Employers - Samsung, Dell, Tesla, Apple. 15 mins to Domain & 30 mins to ABIA. 2 mins walk to Exemplary RRISD Schools!
- Type:
- Single Family
- Sq.Ft.:
- 2,011
- Status:
- Active
- Beds:
- 4
- Year built:
- 2022
- Baths:
- 3.00
- MLS#:
- 5026396
- Subdivision:
- Old Settlers Park Ph 3
ADDITIONAL INFORMATION
RATE BUY DOWN/ CLOSING COSTS with Acceptable Offer: Immaculate Meritage Home Near Dell Diamond Park! Situated in a newer community that boasts a clubhouse, pool, and park, this meticulously maintained property is a true gem. The corner lot location adds to the appeal, featuring a beautiful stone exterior, a cozy covered porch, and a spacious 2-car garage. As you step inside, you'll be greeted by gorgeous vinyl plank flooring, recessed lighting, and lofty ceilings throughout. The open living space seamlessly flows into the eat-in kitchen, complete with trendy cabinetry, stainless steel gas appliances, a pantry, and a convenient island for additional prep space. Adjacent to the kitchen, you'll find the formal dining area that offers fantastic backyard views, making it the perfect spot for entertaining guests. The primary suite is thoughtfully located away from the other bedrooms, ensuring privacy and tranquility. It comes with an en-suite bath featuring dual sinks, a large shower, and a walk-in closet. Three additional well-sized bedrooms share a full bath. The oversize laundry room offers added convenience with space for a fridge or freezer and additional storage shelves. The fully fenced backyard with a covered patio is a blank canvas, just waiting for a new owner to unleash their creativity. Whether you envision a sparkling pool, a playset, or a lush garden, this space is ready to be transformed into your outdoor sanctuary. Don't miss out on this fantastic opportunity to make this beautiful home your own!
$355,000
6049 Malta Cir Round Rock, TX 78665
- Type:
- Single Family
- Sq.Ft.:
- 1,586
- Status:
- Active
- Beds:
- 3
- Year built:
- 2018
- Baths:
- 2.00
- MLS#:
- 7437429
- Subdivision:
- Siena Sec 17
ADDITIONAL INFORMATION
Charming single-story ~ Step inside and be greeted by an abundance of natural light dancing across the open-concept layout ~ Entertain guests effortlessly in the spacious living area, where conversations flow freely and memories are made ~ Indulge your inner culinary in the kitchen complete with stainless steel appliances, granite counters, tile backsplash, center island and abundant cabinet and counter space offering plenty of room to prepare meals for friends and family ~ Spacious owner’s retreat with walk in shower including double vanity & walk-in closet ~ Generous sized secondary bedrooms ~ Step onto your covered back patio to relax and unwind after a long day, entertain friends and family with summer barbecues or simply enjoy a quiet evening under the Texas stars ~ Enjoy proximity to top-rated schools, shopping, dining, parks, and major highways, ensuring convenience without compromising on serenity.
- Type:
- Single Family
- Sq.Ft.:
- 2,143
- Status:
- Active
- Beds:
- 3
- Year built:
- 1998
- Baths:
- 2.00
- MLS#:
- 1116561
- Subdivision:
- Forest Ridge Ph 04
ADDITIONAL INFORMATION
Timelessness defines this beautiful Round Rock home, situated in the heart of Forest Ridge. Enjoy a low tax rate and a rich array of amenities, including a pool, park, and trails! The exterior beckons with its charming facade, updated roof and undeniable street appeal. The journey begins as the front door swings open, revealing an inviting foyer adorned with updated slate flooring. Flanking this entrance are a formal dining room and an office. Transitioning seamlessly from the foyer is the spacious living room, where high ceilings, soft neutral tones, and a corner fireplace with gas logs create a welcoming atmosphere. A large window with plantation shutters, frames picturesque views of the backyard oasis. The heart of this home is the large kitchen, featuring granite countertops, white cabinetry, tile backsplash, and stainless appliances. Recent updates include a microwave, dishwasher, sink, faucet, disposal, hot water heater, and water softener. Tucked at the back of the home, the primary bedroom offers a retreat-like ambiance with engineered wood flooring, high ceilings, a walk-in closet, and an ensuite bath. The bath boasts dual vanity sinks, quartz countertops, a jetted tub, and a step-in shower. 2 additional guest bedrooms share a full guest bath with updated quartz countertops. Stepping outside, discover your own backyard sanctuary. A spacious pergola-covered patio beckons for both leisurely lounging and alfresco dining. The focal point is a beautiful pool and spa adorned with rock detailing and a waterfall, providing a heated escape for year-round enjoyment. Recent updates include a waterfall pump, heater, main pump, Polaris, and easy-touch system. Positioned between 4 major highways, this home offers unparalleled convenience. Dell Diamond, Kalahari, and Old Settlers Park are just minutes away. Meticulously maintained and thoughtfully updated, this residence seamlessly combines comfort, style, and practicality – an exceptional opportunity to make it your own.
- Type:
- Single Family
- Sq.Ft.:
- 1,936
- Status:
- Active
- Beds:
- 3
- Year built:
- 1998
- Baths:
- 2.00
- MLS#:
- 3382285
- Subdivision:
- Indian Ridge Sec 01A
ADDITIONAL INFORMATION
Striking single-story beauty nestled away in Round Rock’s well-established Laurel Ridge community. Tranquil suburban setting with sidewalks, shade trees, and excellent Round Rock ISD schools. The community parks, green spaces, and elementary school are all just a short stroll from your front door! Beautiful curb appeal with white stone masonry, arching front entry, mature landscaping & trees, and two-car garage. Step inside this 3BD/2BA/1,936 sq ft move-in-ready home to discover a beautifully maintained interior with soaring tall ceilings, refreshing tile flooring, neutral paint, and a tastefully updated kitchen. The entryway opens onto an elegant formal dining room with arching picture windows and continues seamlessly into the bright & spacious open floor plan for the main living area. A wall of windows and French doors bring in an abundance of natural light that sets a welcoming atmosphere for relaxing and entertaining in front of the cozy fireplace. The kitchen comes ready to use with recently updated SS appliances, decorative tile backsplash, and recessed lighting. The home chef will love the bar seating and plentiful cabinetry storage & counter space. Escape for rest & relaxation to the secluded primary suite, which provides its own ensuite bath and walk-in closet. Two spacious secondary bedrooms are tucked away in their own hallway with a full guest bath. Gorgeous hardwoods run throughout all bedrooms (no carpet). French doors off the dining area open onto the al fresco patio and perfectly sized, fenced-in backyard. Fantastic low tax rate (1.75 for 2023). Low HOA fees. Easy access to I-35, 1431, shopping & restaurants galore, Ikea, the RR outlets, and major medical. Just 7 miles to Dell HQ, 15 miles to the Domain & North Austin tech corridor, and 22 miles to Downtown Austin. This is an excellent opportunity to set some roots in this highly desirable, burgeoning Austin suburb at a reasonable price point for today’s market. Come and take a tour today!
$339,990
8538 Sommery Ln Round Rock, TX 78665
- Type:
- Townhouse
- Sq.Ft.:
- 1,785
- Status:
- Active
- Beds:
- 3
- Year built:
- 2023
- Baths:
- 3.00
- MLS#:
- 5122964
- Subdivision:
- Wellspring
ADDITIONAL INFORMATION
Private Gated Community with Pickleball and a Resort Style Pool- Up to $20k Incentive offered towards closing costs/rate reduction when using the Builder's Preferred Lender. Wellspring Round Rock- See Floorplan J attached. This charming townhome built by award-winning Clark Wilson Builder with 3 bedrooms, 2.5 baths + study features luxury vinyl flooring in entry, living, dining, and kitchen. Large, oversized walk-in shower, seamless shower glass, quartz countertops in all bathrooms, upper level with views of community pool and amenities, ample closet space, and many designer touches throughout the home. The kitchen opens to the living area and features beautiful quartz countertops, 42" White painted cabinets with crown molding. Stainless steel Whirlpool appliance package includes vented microwave, dishwasher, and 5 burner gas range. Full 2-car garage with garage door opener. Situated just minutes from Old Settlers Park, downtown Round Rock, the 130 toll and just 9 miles from Samsung in Taylor. This thoughtfully designed gated community is a mix of cottages and townhomes, each with its own private fenced yard. Please visit our model homes located at 8526 Torrita Drive and 8534 Sommery Lane in Round Rock. www.wellspringtx.com Ask about incentives when using Builder's Preferred Lender!

Listings courtesy of Unlock MLS as distributed by MLS GRID. Based on information submitted to the MLS GRID as of {{last updated}}. All data is obtained from various sources and may not have been verified by broker or MLS GRID. Supplied Open House Information is subject to change without notice. All information should be independently reviewed and verified for accuracy. Properties may or may not be listed by the office/agent presenting the information. Properties displayed may be listed or sold by various participants in the MLS. Listings courtesy of ACTRIS MLS as distributed by MLS GRID, based on information submitted to the MLS GRID as of {{last updated}}.. All data is obtained from various sources and may not have been verified by broker or MLS GRID. Supplied Open House Information is subject to change without notice. All information should be independently reviewed and verified for accuracy. Properties may or may not be listed by the office/agent presenting the information. The Digital Millennium Copyright Act of 1998, 17 U.S.C. § 512 (the “DMCA”) provides recourse for copyright owners who believe that material appearing on the Internet infringes their rights under U.S. copyright law. If you believe in good faith that any content or material made available in connection with our website or services infringes your copyright, you (or your agent) may send us a notice requesting that the content or material be removed, or access to it blocked. Notices must be sent in writing by email to [email protected]. The DMCA requires that your notice of alleged copyright infringement include the following information: (1) description of the copyrighted work that is the subject of claimed infringement; (2) description of the alleged infringing content and information sufficient to permit us to locate the content; (3) contact information for you, including your address, telephone number and email address; (4) a statement by you that you have a good faith belief that the content in the manner complained of is not authorized by the copyright owner, or its agent, or by the operation of any law; (5) a statement by you, signed under penalty of perjury, that the inf
Round Rock Real Estate
The median home value in Round Rock, TX is $431,900. This is lower than the county median home value of $439,400. The national median home value is $338,100. The average price of homes sold in Round Rock, TX is $431,900. Approximately 52.84% of Round Rock homes are owned, compared to 42.05% rented, while 5.12% are vacant. Round Rock real estate listings include condos, townhomes, and single family homes for sale. Commercial properties are also available. If you see a property you’re interested in, contact a Round Rock real estate agent to arrange a tour today!
Round Rock, Texas 78665 has a population of 117,735. Round Rock 78665 is more family-centric than the surrounding county with 44.89% of the households containing married families with children. The county average for households married with children is 41.39%.
The median household income in Round Rock, Texas 78665 is $86,587. The median household income for the surrounding county is $94,705 compared to the national median of $69,021. The median age of people living in Round Rock 78665 is 35.6 years.
Round Rock Weather
The average high temperature in July is 95 degrees, with an average low temperature in January of 38 degrees. The average rainfall is approximately 36 inches per year, with 0.2 inches of snow per year.







