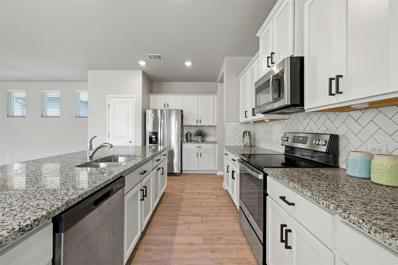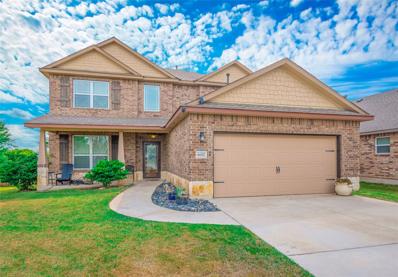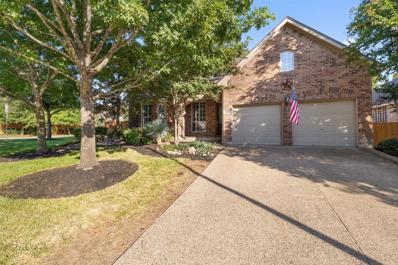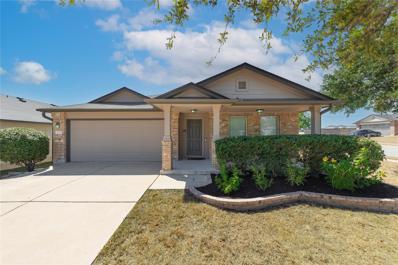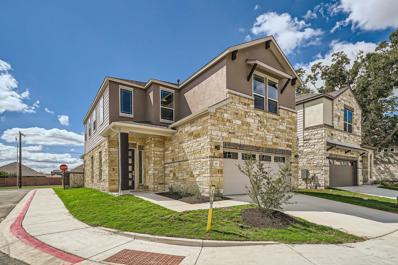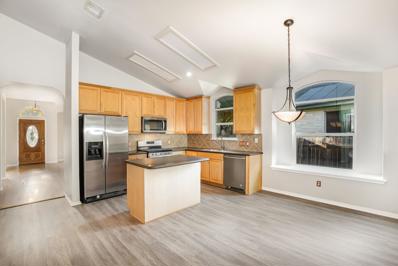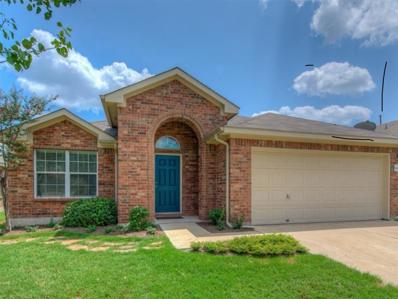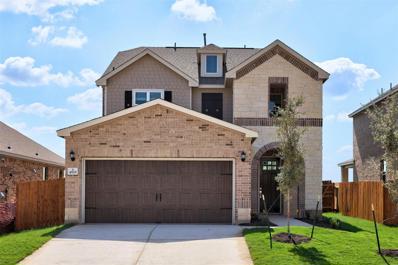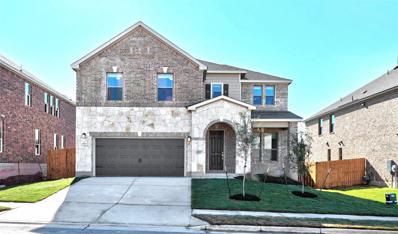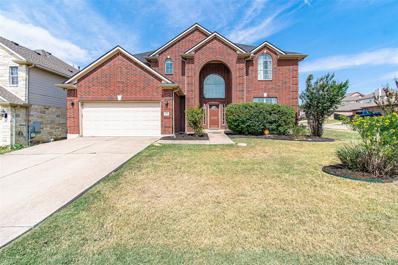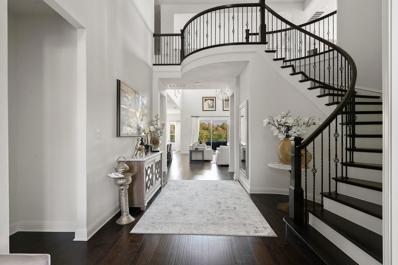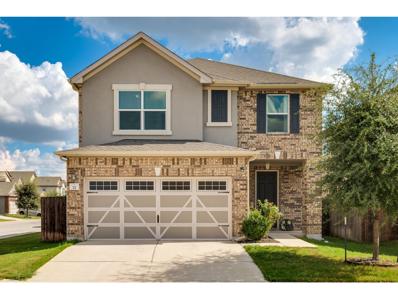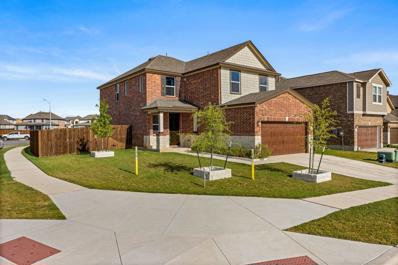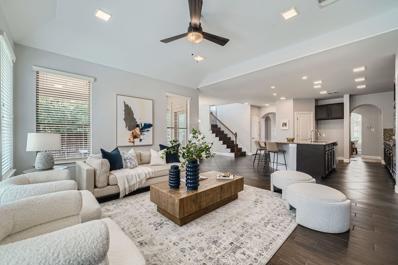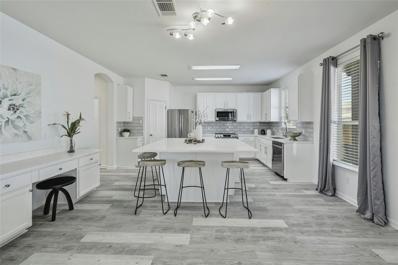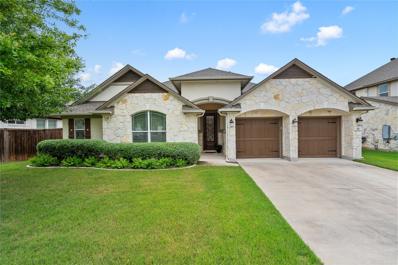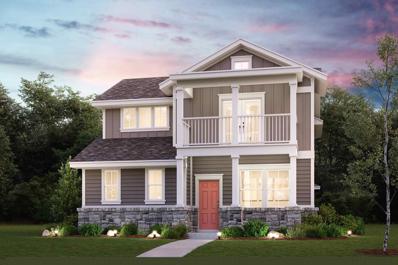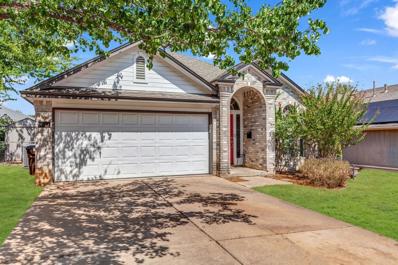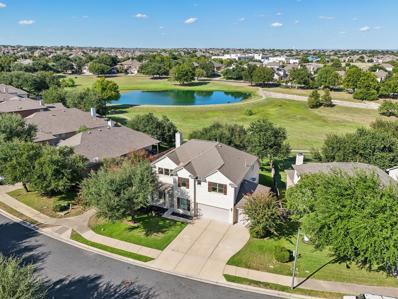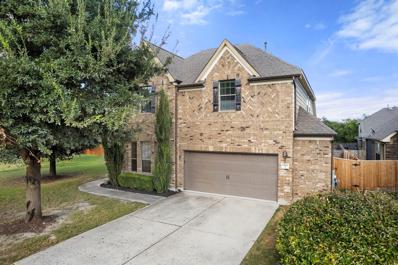Round Rock TX Homes for Sale
- Type:
- Single Family
- Sq.Ft.:
- 1,524
- Status:
- Active
- Beds:
- 2
- Lot size:
- 0.11 Acres
- Year built:
- 2021
- Baths:
- 2.00
- MLS#:
- 7213463
- Subdivision:
- Cottages At Meadow Lake
ADDITIONAL INFORMATION
Picture yourself on a beautiful day, taking a brief walk to Meadow Lake Park to soak in the scenery from the new pergola set on the Meadow Lake. Direct access to Meadow Lake Park will allow you to take advantage of the playgrounds, horseshoe pits, pergola, picnic areas, barbeque pits and more! Utilize the Cottages at Meadow Lake private access to hop in a kayak or try out some fishing. This beautifully updated home has an open concept living area that connects the kitchen, living room and dining room allowing tons of natural light to pour in. Wood-like tile throughout the living areas with luxury vinyl flooring in the bedroom. The primary en suite is equipped with a large walk in closet, dual vanity and walk-in shower. Updates and renovation work done by Bear's Classic Touch Construction ([email protected])
$485,000
6017 Roma St Round Rock, TX 78665
- Type:
- Single Family
- Sq.Ft.:
- 2,635
- Status:
- Active
- Beds:
- 4
- Lot size:
- 0.15 Acres
- Year built:
- 2015
- Baths:
- 4.00
- MLS#:
- 5311032
- Subdivision:
- Siena
ADDITIONAL INFORMATION
This stunning 4-bedroom, 3.5-bathroom home boasts 2,635 sq. ft. of elegant living space. With an open floor plan, soaring ceilings, and plenty of windows, the home is filled with natural light, creating a bright and welcoming atmosphere. The living area features a beautiful stone fireplace and wood-look tile flooring, perfect for cozy evenings. The island kitchen, complete with granite countertops, a breakfast bar, stainless steel appliances, and a gas stove, is a chef’s delight. Overhead lighting adds a modern touch, while the adjoining breakfast area provides a casual dining option. The primary ensuite is located on the main level and offers dual vanities, a soaking tub, a separate shower, and ample closet space. The first floor also includes a convenient half bath and laundry room. Upstairs, you’ll find a carpeted bonus living area, along with bedrooms two, three, and four. Bedroom two enjoys a private full bath and walk-in closet, while bedrooms three and four share a full bath with dual vanities. Outside, the covered back patio offers serene views with no neighbors behind for added privacy. Located within walking distance to the new middle school. The Siena Subdivision offers excellent amenities, including pools, playground, walking trails, a sports court, and a soccer field.
- Type:
- Single Family
- Sq.Ft.:
- 2,743
- Status:
- Active
- Beds:
- 4
- Lot size:
- 0.25 Acres
- Year built:
- 2006
- Baths:
- 3.00
- MLS#:
- 2994856
- Subdivision:
- Teravista
ADDITIONAL INFORMATION
Welcome to this amazing one-story home, spanning nearly 2,800 square feet on a premium corner lot in the prestigious master-planned Teravista community—one of Round Rock’s most popular neighborhoods. Teravista is a haven of upscale living, boasting exceptional amenities such as a championship golf course, multiple resort-style swimming pools, serene parks, and over ten miles of scenic hiking and biking trails. This ideal location is just minutes from HEB, IKEA, premier shopping, and dining, all while being only 30 minutes from vibrant Downtown Austin. Inside, the home greets you with fresh, professionally designed landscaping that enhances its striking curb appeal. The expansive open floor plan includes a designated dining room, perfect for hosting dinners or family gatherings. The gourmet kitchen features stunning granite countertops, blending style with functionality—a true chef's dream. Outside, the lush backyard unfolds like a garden retreat with ample patio space, perfect for entertaining or simply enjoying the outdoors. This is the epitome of luxurious living and a rare opportunity you won’t want to miss!
- Type:
- Single Family
- Sq.Ft.:
- 2,068
- Status:
- Active
- Beds:
- 4
- Lot size:
- 0.18 Acres
- Year built:
- 2007
- Baths:
- 2.00
- MLS#:
- 8462107
- Subdivision:
- Settlers Overlook Sec 03
ADDITIONAL INFORMATION
Discover this charming single-story home nestled in the desirable Settler's Overlook community of Round Rock. Boasting 4 bedrooms, 2 baths, and a 2-car garage, this home is set on a private corner lot with no direct neighbors behind or on one side, thanks to a spacious easement that enhances the sense of privacy. Inside, the open floor plan offers versatile living with multiple living and dining areas, perfect for customization. The kitchen features a cozy eat-in area, while the living room showcases a warm fireplace, ideal for gathering with loved ones. The primary suite offers a retreat with dual vanities, a garden tub, separate shower, and a generous walk-in closet. Three additional bedrooms and a full bath provide ample space for family or guests. Plus, a large enclosed back patio offers a flexible space—perfect for a home office, craft room, or a relaxing spot to enjoy your mindful morning. Ideally located near major employers such as Dell and Samsung, this home is also close to popular attractions like Dell Diamond and Kalahari Resort, with easy access to major roadways for a convenient commute. Don't miss this opportunity to enjoy privacy, comfort, and convenience in one of Round Rock’s top locations!
Open House:
Wednesday, 11/27 10:00-6:00PM
- Type:
- Single Family
- Sq.Ft.:
- 2,238
- Status:
- Active
- Beds:
- 3
- Lot size:
- 0.15 Acres
- Year built:
- 2024
- Baths:
- 3.00
- MLS#:
- 4244598
- Subdivision:
- Chester Ranch Place
ADDITIONAL INFORMATION
Discover modern living at its finest in this 3-bedroom, 2.5-bathroom home, perfectly located in the highly sought-after Round Rock ISD. Spanning 2,238 square feet, this home boasts hardwood floors, a gourmet kitchen with Gray Expo countertops and Maple White cabinetry, and an open-concept layout ideal for entertaining. Each bedroom includes its own walk-in closet, with a game room offering extra space for relaxation or play. The private backyard is perfect for outdoor living, all in a prime location close to top schools, shopping, and dining. Visit us today to learn more and experience the lifestyle you've been dreaming of!
- Type:
- Single Family
- Sq.Ft.:
- 2,484
- Status:
- Active
- Beds:
- 3
- Lot size:
- 0.22 Acres
- Year built:
- 2002
- Baths:
- 2.00
- MLS#:
- 3793805
- Subdivision:
- Ryans Crossing Sec 05
ADDITIONAL INFORMATION
Welcome to this wonderful one-story home that offers the perfect blend of comfort and functionality. Step onto the charming front porch and into a spacious interior featuring two living areas—a cozy family room with a fireplace and an additional living room for extra flexibility. The kitchen is a chef's dream with Corian countertops, a large island, stainless steel appliances, and abundant storage, all overlooking the family room, making it ideal for entertaining. This home boasts 3 well-sized bedrooms, including a primary suite with a private en suite bathroom for added luxury. The other two bedrooms are equally spacious, perfect for family or guests. There's also a dedicated office space for working from home or handling personal projects. Outside, enjoy a covered patio in the fenced backyard, perfect for outdoor gatherings or quiet relaxation. The home also includes a 2-car garage, offering ample storage and parking. Located in a welcoming community, and walking distance to the community pool and playground. Across the street from Greenbelt. This home is move-in ready and waiting for you! Click the Virtual Tour link to view the 3D walkthrough. Discounted rate options and no lender fee future refinancing may be available for qualified buyers of this home.
$384,500
1009 Zeus Cir Round Rock, TX 78665
- Type:
- Single Family
- Sq.Ft.:
- 1,680
- Status:
- Active
- Beds:
- 3
- Lot size:
- 0.11 Acres
- Year built:
- 2003
- Baths:
- 2.00
- MLS#:
- 1505010
- Subdivision:
- Eagle Ridge Sec 09a
ADDITIONAL INFORMATION
One Story house with 3/2/2 and currently tenant is living there with the lease ending Jan 2026. The Owner is not occupying the property. the new singles roof replace June 2024.
Open House:
Saturday, 11/30 11:00-2:00PM
- Type:
- Single Family
- Sq.Ft.:
- 2,509
- Status:
- Active
- Beds:
- 4
- Lot size:
- 0.14 Acres
- Year built:
- 2024
- Baths:
- 3.00
- MLS#:
- 3647863
- Subdivision:
- Salerno-heritage
ADDITIONAL INFORMATION
**BUYER INCENTIVE AVAILABLE, SEE SALES TEAM FOR DETAILS** Easy access to IH-35, Hwy. 79 and Hwy. 130 for quick commutes to Round Rock and Austin-area employers Near a variety of recreation activities at Old Settlers Park, Dell Diamond and Kalahari® Resort Shopping nearby at Round Rock Premium Outlets® and IKEA® Zoned for Hutto ISD schools Close to Forest Creek Golf Club Convenient to major employers in Round Rock, Hutto, Georgetown and Austin
$515,000
8124 Porto Cv Round Rock, TX 78665
- Type:
- Single Family
- Sq.Ft.:
- 2,926
- Status:
- Active
- Beds:
- 4
- Lot size:
- 0.22 Acres
- Year built:
- 2017
- Baths:
- 3.00
- MLS#:
- 7601518
- Subdivision:
- Siena
ADDITIONAL INFORMATION
Welcome to your new home! Stunning home, nestled in the Siena community that offers wonderful amenities! This meticulously maintained property offers a spacious layout, 4 spacious bedrooms, 3 bathrooms and two living areas. The upstairs bonus room can be used as an additional living room, media room, or game room. The home is in a cul de sac within the Siena community offering access to the community pool, basketball courts, volleyball courts, and playground. . Conveniently located to all major access roads, major employers, restaurants, Dell Diamond, Kalahari, Old Settlers Park, and so much more! Don't miss out! Tour today!!!
- Type:
- Single Family
- Sq.Ft.:
- 2,980
- Status:
- Active
- Beds:
- 5
- Lot size:
- 0.19 Acres
- Year built:
- 2024
- Baths:
- 3.00
- MLS#:
- 5630304
- Subdivision:
- Salerno
ADDITIONAL INFORMATION
**BUYER INCENTIVE AVAILABLE, SEE SALES TEAM FOR DETAILS** This gorgeous, two-story home showcases an open floor plan with luxury vinyl plank flooring and a spacious great room, which is ideal for entertaining. The modern kitchen boasts Shaker-style cabinets, Arctic Pearl granite countertops and sleek tile backsplash. The first-floor primary suite features plush carpeting, a walk-in closet and connecting bath that offers tile flooring, a dual-sink vanity, tub and luxurious separate shower. Upstairs, a versatile loft provides space for a home office or playroom. Additional highlights include an ecobee3 Lite smart thermostat, cordless blinds and ceiling fans at great room and primary bedroom. Unwind outdoors on the covered back patio.
- Type:
- Single Family
- Sq.Ft.:
- 3,642
- Status:
- Active
- Beds:
- 4
- Lot size:
- 0.19 Acres
- Year built:
- 2007
- Baths:
- 3.00
- MLS#:
- 8227732
- Subdivision:
- Eagle Ridge Sec 14 Ph 02
ADDITIONAL INFORMATION
Wonderfully located in north Round Rock with convenient access to I-35 and employers/shopping/entertainment. One of the largest homes in Eagle Ridge, located on a corner lot, complete with teak wood flooring, multiple living spaces, Silestone counters, game room and a movie theater that is second to none! 4 bedrooms with the primary bedroom being the only downstairs, a formal living and dining, 2nd story family room, theater room complete with custom screen and projector and other 3 bedrooms up...and much more! *New roof 2024* Plenty of room for everyone, so bring them all to see it today!
- Type:
- Single Family
- Sq.Ft.:
- 1,547
- Status:
- Active
- Beds:
- 3
- Lot size:
- 0.12 Acres
- Year built:
- 2024
- Baths:
- 2.00
- MLS#:
- 5376066
- Subdivision:
- Avery Centre
ADDITIONAL INFORMATION
MLS# 5376066 - Built by Century Communities - February completion! ~ Welcome to the Knox at The Hills at Avery Centre, a beautiful and versatile one-story home offering an abundance of living space. As you enter the home from an ample front porch, you’ll be impressed by the beautiful open-concept layout, anchored by a spacious great room and an elegant kitchen—boasting a generous island and a charming dining area with direct access to the backyard. You’ll also appreciate two secondary bedrooms, a full hall bath and a convenient laundry room. Completing the home is a private owner’s suite featuring a roomy walk-in closet and a deluxe bathroom with a walk-in shower!
Open House:
Saturday, 12/14 1:00-3:00PM
- Type:
- Single Family
- Sq.Ft.:
- 3,566
- Status:
- Active
- Beds:
- 5
- Lot size:
- 0.27 Acres
- Year built:
- 2021
- Baths:
- 6.00
- MLS#:
- 3505886
- Subdivision:
- Paloma Lk Sec 13
ADDITIONAL INFORMATION
Welcome to this stunning 5-bedroom, 5.5-bathroom home located on a street within the prestigious Round Rock School District! The property boasts a spacious 3-car garage with a wide driveway - perfect for storage, multiple vehicles, and extra space for any kids to play. With a split floorplan, the main level features a large primary suite and an additional bedroom with a handicap-accessible bathroom, ideal for guests or multi-generational living. The heart of the home is the magnificent 2-story great room, complete with a striking stone accent wall, gas fireplace, and gorgeous windows that flood the home with natural light. Glass sliding doors open up to a large, private backyard that backs onto forever greenspace, ensuring no rear neighbors and peaceful views. The covered patio is perfect for entertaining friends and family with a built-in outdoor kitchen with gas grill, electric rotisserie, fridge, and fun string lights to enjoy into the wee hours of the night. The kitchen is a chef’s dream, equipped with an upgraded gas cooktop, extra-large island with breakfast bar, plenty of cabinet space, and your own spice drawer pull-out! As you walk upstairs via the spiral staircase, you will enjoy three bedrooms with their own baths, as well as a bonus area for games or extra office space. Additional upgrades include a whole-house water filter and softener, an air scrubber added to the HVAC system, custom stone planter beds in the front yard, and mature landscaping in the backyard, including large trees, crepe myrtles, and fragrant midnight jasmine vines along the fence. The electrical system is also pool-ready, should you wish to install one. This home is situated in a family-friendly neighborhood with top-rated schools, an elementary school within walking distance, two community pools, amenity centers, parks, and a 47-acre lake with walking paths. This is a rare opportunity to own a truly exceptional home in a highly sought-after community!
- Type:
- Single Family
- Sq.Ft.:
- 2,126
- Status:
- Active
- Beds:
- 3
- Lot size:
- 0.12 Acres
- Year built:
- 2019
- Baths:
- 3.00
- MLS#:
- 3048519
- Subdivision:
- Pioneer Point Sub
ADDITIONAL INFORMATION
STUNNING BACKYARD OASIS on a corner lot! Whether you want to entertain, swim, dine, watch the game, or simply relax, this backyard has it all—complete with a covered patio and above-ground pool! With over 2,000 sq ft of space, this home offers plenty of room for everything. Featuring 3 spacious bedrooms, 2.5 baths, and both upstairs and downstairs living areas, it's perfect for creating memories. The owners and their kids had so much fun here, and now it’s your turn! The welcoming eat-in kitchen is complete with granite countertops and a large breakfast bar that opens to the living space, ideal for gatherings. All the bedrooms are located upstairs, providing privacy and comfort. Entertain guests downstairs without worrying about messy kids' rooms! The primary bedroom is truly grand, offering an expansive bathroom and a huge walk-in closet with built-in mirrors and a safe—space galore! Oh, and did I mention the pomegranate tree? The fruit is large, ripe, and ready for picking! Located in the Pioneer Point, you’ll enjoy close proximity to everything—dining, retail, highly-rated schools, and the sports complex are just minutes away. The home is also a stone's throw from the incredible Old Settlers Park, where you can enjoy hike and bike trails, a fishing pond, sports fields, and more. Plus, residents of Pioneer Point can take advantage of the private park! Nearby attractions include Kalahari Resorts, Dell Diamond, and Round Rock’s historic downtown. Make this wonderful house your new home and enjoy everything it has to offer!
- Type:
- Single Family
- Sq.Ft.:
- 2,440
- Status:
- Active
- Beds:
- 4
- Lot size:
- 0.21 Acres
- Year built:
- 2022
- Baths:
- 3.00
- MLS#:
- 6053954
- Subdivision:
- Salerno Ph 2
ADDITIONAL INFORMATION
Fabulous home in sweet Salerno, quietly tucked away in Northeast Round Rock, yet close to many city conveniences. This turnkey home was just purchased in summer of 2023 and barely lived in, yet upgraded enough to make this home better than the new construction around the neighborhood. You wont find a better lot, as this home sits on nearly a quarter acre with a massive backyard, featuring about 10 trees and a sprinkler system! This popular floorplan offers 2,440 square feet of well-appointed space, which includes a guest bedroom on the main floor with its own full private bathroom. A generously sized kitchen features the "back in style" wood cabinetry, contrasted by white countertops. The large breakfast area is open to the living room, which overlooks the gorgeous backyard. Three additional bedrooms, including the huge primary, are tucked away upstairs, spread around a nice loft space atop the stairs. The primary bathroom offers a dual vanity and extra large walk-in shower, as well as a great walk-in closet. The owner has kept this home immaculate and even hung pretty curtains for added appeal. Furnishings can be purchased as well! Super nice home, come see why it's more appealing than new construction!
$670,000
1015 Rowland Cv Round Rock, TX 78665
- Type:
- Single Family
- Sq.Ft.:
- 3,614
- Status:
- Active
- Beds:
- 4
- Lot size:
- 0.23 Acres
- Year built:
- 2012
- Baths:
- 3.00
- MLS#:
- 8990888
- Subdivision:
- Preserve/dyer Crk Final P
ADDITIONAL INFORMATION
Welcome to this sensational 4-bedroom, 2.5-bathroom dream home, bathed in natural light and designed for both comfort and elegance. The primary bedroom is conveniently located downstairs, complete with a luxurious ensuite bathroom and a walk-in closet that connects directly to the laundry room for ultimate convenience. The heart of the home is the large, beautiful kitchen, which seamlessly opens to the living space, making it perfect for both everyday living and entertaining. With two dining areas, there’s plenty of room to host family gatherings or dinner parties. For those who work from home or need a quiet space to focus, the main floor also features a dedicated home office, providing a perfect blend of functionality and comfort. Upstairs, you’ll find three additional bedrooms, a full bathroom, and two versatile spaces—a spacious game room and a separate media room—offering plenty of options for relaxation, entertainment, or even additional workspaces. Step outside into your own private oasis! The backyard is designed for entertaining, featuring a saltwater pool with a slide, an outdoor kitchen, and ample space for dining and lounging. Whether you’re hosting a summer barbecue or simply enjoying a quiet evening under the stars, this backyard has it all. Situated on a cul-de-sac corner lot in a highly desired neighborhood, this home offers the perfect combination of privacy and community. Plus, with the elementary, middle, and high schools all less than 2 miles away, convenience is at your doorstep. When it’s time for fun, you’re just minutes away from exciting entertainment options like Kalahari Water Park and Resort, Dell Diamond Baseball Field, and a variety of shopping destinations. Convenience and luxury await you at this exceptional home.
- Type:
- Single Family
- Sq.Ft.:
- 3,296
- Status:
- Active
- Beds:
- 4
- Lot size:
- 0.16 Acres
- Year built:
- 2003
- Baths:
- 3.00
- MLS#:
- 3190811
- Subdivision:
- Pioneer Crossing Ph 01
ADDITIONAL INFORMATION
Welcome home!! This beautifully remodeled home features abundant natural light throughout, a gourmet kitchen with enormous quartz island, open floor plan, lots of storage space and large bedrooms. As you walk in this home, you will notice the sophisticated finished and attention for details given by very caring owners! Large office in main level, all other bedrooms are located on second level. Owners spent over 80K in renovations including new appliances, kitchen remodel, new roof, interior painting, HVAC, new flooring (no carpet in the house!) and much more! Ideal location, only 5 minutes from Kalahari Resort and minutes away from major grocery stores, shops, restaurants and hospital. Easy access to main highways. Do not miss the opportunity to live in such great home!
- Type:
- Single Family
- Sq.Ft.:
- 3,134
- Status:
- Active
- Beds:
- 4
- Lot size:
- 0.21 Acres
- Year built:
- 2016
- Baths:
- 3.00
- MLS#:
- 1390761
- Subdivision:
- Forest Grove
ADDITIONAL INFORMATION
Stunning Home Backing to Brushy Creek Trail Welcome to your dream home situated in a premier location, seamlessly blending luxury and comfort. This meticulously maintained property offers a tranquil backdrop backing to the permanent greenbelt of Brushy Creek Trail, perfect for nature enthusiasts. Step inside to discover a spacious layout featuring hardwood floors throughout the living areas, including the living room, breakfast nook, dining room, kitchen, hallway, office, and master bedroom. The upgraded kitchen is a chef’s delight, showcasing Delicatus granite countertops, a Kitchen Aid cooktop, wall-mount oven, and a stylish vent hood. Enjoy multiple dining options with an enlarged breakfast area, a formal dining room, and an oversized kitchen island that’s ideal for entertaining. This residence boasts a spacious office and four generously sized bedrooms, including two luxurious en-suite bathrooms (primary and guest), along with a total of three full baths. The elegant design is enhanced by 10-foot ceilings with crown molding, custom lighting, and stunning wrought iron accents throughout. Relax on the expansive 50-foot covered patio overlooking a low-maintenance yard, perfect for outdoor gatherings. Additional features include custom drapery, a limestone fireplace, and a custom front door, all adding to the home’s charm. Practical amenities like a Tesla EV charger, water softener, and a drink water filter make this home as functional as it is beautiful. Located close to major employers such as Dell, Tesla, and Samsung, as well as convenient access to toll roads, Dell Diamond, Kalahari, and Old Settlers Park, this home offers the perfect blend of serenity and accessibility. Don’t miss your chance to own this exceptional property! Owners just added a brand new AC unit to the house.
- Type:
- Single Family
- Sq.Ft.:
- 3,022
- Status:
- Active
- Beds:
- 5
- Lot size:
- 0.15 Acres
- Year built:
- 2018
- Baths:
- 3.00
- MLS#:
- 5877251
- Subdivision:
- Siena Sec 12
ADDITIONAL INFORMATION
**$15k PRICE IMPROVEMENT!** This property qualifies for up to $17,500 in down payment and closing costs grants, see documents or ask agent for details. Discover the perfect blend of space, style, and convenience in this stunning 5-bedroom, 3-bath home with a dedicated home office or flex room, located in the highly desirable Siena neighborhood. With over 3,000 square feet of living space and downstairs guest suite, this two-story home is ideal for a growing or multi-generational family. The heart of the home is the open-concept kitchen, featuring a large white quartz countertop island, perfect for gathering and entertaining. The main floor includes the primary suite, a true sanctuary with dual vanities, a soaking tub, and a spacious walk-in closet. There’s also a second bedroom on the first floor, offering flexibility for guests or multi-generational living. Upstairs, you’ll find a versatile flex space perfect for a playroom, media room, or extra living area, along with three additional bedrooms. Step outside to a generous backyard, perfect for relaxation or outdoor fun. Plus, the home backs up to the neighborhood pool-just a short walk away! This home offers the perfect lifestyle upgrade. Schedule your showing today and see why Siena is one of the most sought-after communities!
- Type:
- Single Family
- Sq.Ft.:
- 2,094
- Status:
- Active
- Beds:
- 4
- Lot size:
- 0.12 Acres
- Year built:
- 2024
- Baths:
- 3.00
- MLS#:
- 1785621
- Subdivision:
- Avery Centre
ADDITIONAL INFORMATION
MLS# 1785621 - Built by Century Communities - January completion! ~ Discover the elegance of The Bandera at The Hills at Avery Centre, a stunning new home designed for modern living. This exquisite residence features a main-floor owner’s suite that offers a spacious walk-in closet and a luxurious spa-like bath with a walk-in shower. As you enter, you’ll be greeted by a generous dining room that flows seamlessly into a wide-open great room, complete with direct access to the backyard for effortless outdoor entertaining. The home also includes a convenient laundry room and ample storage space to keep everything organized. Upstairs, you’ll find three additional bedrooms, each with its own walk-in closet, a full hall bath and a versatile gameroom that can adapt to your lifestyle. This home truly has it all—comfort, style, and functionality in a desirable community.
$407,000
1130 Sundrop Pl Round Rock, TX 78665
- Type:
- Single Family
- Sq.Ft.:
- 1,810
- Status:
- Active
- Beds:
- 3
- Lot size:
- 0.13 Acres
- Year built:
- 2002
- Baths:
- 3.00
- MLS#:
- 7838736
- Subdivision:
- Round Rock Ranch Ph 01 Sec 03a
ADDITIONAL INFORMATION
Welcome to this beautifully updated 3-bedroom, 2.5-bath home located in the heart of Round Rock, offering convenience and modern living. This home features no carpet, making it easy to maintain and allergy-friendly, with sleek, contemporary upgrades throughout. The primary bedroom is thoughtfully situated on the first floor for added privacy, while the upstairs offers a versatile loft area perfect for a home office or additional living space. Step outside to enjoy the expansive 10' x 20' deck, ideal for outdoor entertaining, along with a concrete pad ready for a cozy firepit or refreshing cowboy pool. Best of all, you're just a short walk to the neighborhood pool, adding even more to the appeal of this centrally located gem!
$397,901
4503 Alfano Ln Round Rock, TX 78665
- Type:
- Single Family
- Sq.Ft.:
- 1,908
- Status:
- Active
- Beds:
- 4
- Lot size:
- 0.18 Acres
- Year built:
- 2024
- Baths:
- 3.00
- MLS#:
- 8788176
- Subdivision:
- Salerno- Heritage
ADDITIONAL INFORMATION
**BUYER INCENTIVE AVAILABLE, SEE SALES TEAM FOR DETAILS** Easy access to IH-35, Hwy. 79 and Hwy. 130 for quick commutes to Round Rock and Austin-area employers Near a variety of recreation activities at Old Settlers Park, Dell Diamond and Kalahari® Resort Shopping nearby at Round Rock Premium Outlets® and IKEA® Zoned for Hutto ISD schools Close to Forest Creek Golf Club Convenient to major employers in Round Rock, Hutto, Georgetown and Austin
- Type:
- Single Family
- Sq.Ft.:
- 1,897
- Status:
- Active
- Beds:
- 4
- Lot size:
- 0.16 Acres
- Year built:
- 1995
- Baths:
- 2.00
- MLS#:
- 3866147
- Subdivision:
- Settlement Sec 04a
ADDITIONAL INFORMATION
Don't miss this Hidden Gem, tucked away in a beautiful neighborhood, close to hike and bike trails and serene lake! Home features a beautifully executed classic layout, with formal living and dining, open concept kitchen, and family room. 3 generous bedrooms and 2 baths, with a back office that faces the tiny lake. Enjoy morning coffee on your back deck or walk, while watching the sunrise over this gorgeous neighborhood lake twisting with trails. All hard floors throughout, please excuse the staged items, home is having an estate sell until the last weekend in September. Must See!!!
- Type:
- Single Family
- Sq.Ft.:
- 3,155
- Status:
- Active
- Beds:
- 4
- Lot size:
- 0.18 Acres
- Year built:
- 2007
- Baths:
- 3.00
- MLS#:
- 6137715
- Subdivision:
- Teravista
ADDITIONAL INFORMATION
Experience Teravista! This stunning two-story home spans 3,155 sq ft and backs onto a tranquil greenbelt with scenic walking trails and a serene pond. Featuring four spacious bedrooms and two and a half baths, this home provides ample space for family and guests. The main level showcases an open floor plan with vaulted ceilings and a beautiful gas fireplace, complemented by large windows that flood the space with natural light and offer picturesque views of the greenbelt. A versatile front room serves as a formal dining area or a large office, perfect for remote work or gatherings. The primary suite, conveniently located on the main level, features crown molding and a lighted tray ceiling. The en-suite bath boasts a split dual vanity, a separate shower, a garden tub, and an oversized walk-in closet, all with peaceful greenbelt views. Upstairs, you’ll find three generously sized bedrooms, a media room, and a game room. The media room includes custom cabinetry, a granite countertop, and a projector/surround sound setup, making it ideal for movie nights, while the bright game room offers endless possibilities for leisure and fun. Step outside to the extended covered porch for stunning views of the greenbelt, perfect for relaxing or entertaining. The backyard’s natural pond enhances the serene atmosphere. Additional highlights include an oversized three-car garage with a workshop area and attic access for ample storage, along with durable Texas limestone four-sided masonry that adds a touch of elegance. Enjoy wealth of amenities, including a golf course, fishing spots, three swimming pools, a splash pad, and a clubhouse with a dog washing station. Stay active with sports courts, parks, and scenic walking trails. The resident’s club also offers 24/7 workspace and event room rentals. Don’t miss out on this extraordinary home! Call today to schedule your tour and experience the Teravista lifestyle for yourself!
- Type:
- Single Family
- Sq.Ft.:
- 3,154
- Status:
- Active
- Beds:
- 5
- Lot size:
- 0.22 Acres
- Year built:
- 2010
- Baths:
- 4.00
- MLS#:
- 2836626
- Subdivision:
- Paloma Lake Sec 06
ADDITIONAL INFORMATION
Stunning Two-Story Home on a Spacious Lot Welcome to your dream home nestled on a semi-cul-de-sac lot, offering both elegance and comfort. This beautiful property boasts a gourmet kitchen equipped with stainless steel appliances, gorgeous granite countertops, and a convenient breakfast bar. The 42” cabinets provide ample storage, while the charming breakfast nook features a boxed window seat that fills the space with natural light. Step inside to discover a warm and inviting foyer adorned with large tiles, leading to formal dining and a quiet office, perfect for remote work. The family room impresses with its high ceilings and a cozy wood-burning fireplace, making it the heart of the home. Upstairs, enjoy fresh carpet in the spacious bedrooms, including a luxurious master suite with a large bath featuring dual vanities, a relaxing garden tub, a shower seat, and a generous walk-in closet. The open iron balusters along the staircase create an airy feel, leading to a game/media room that adds to the home's entertainment appeal. With two additional full baths and four comfortable bedrooms, there’s plenty of space for family and guests. The expansive covered patio overlooks a large yard, perfect for outdoor gatherings, and a sprinkler system ensures easy maintenance. Don't miss the chance to make this beautiful home your own

Listings courtesy of Unlock MLS as distributed by MLS GRID. Based on information submitted to the MLS GRID as of {{last updated}}. All data is obtained from various sources and may not have been verified by broker or MLS GRID. Supplied Open House Information is subject to change without notice. All information should be independently reviewed and verified for accuracy. Properties may or may not be listed by the office/agent presenting the information. Properties displayed may be listed or sold by various participants in the MLS. Listings courtesy of ACTRIS MLS as distributed by MLS GRID, based on information submitted to the MLS GRID as of {{last updated}}.. All data is obtained from various sources and may not have been verified by broker or MLS GRID. Supplied Open House Information is subject to change without notice. All information should be independently reviewed and verified for accuracy. Properties may or may not be listed by the office/agent presenting the information. The Digital Millennium Copyright Act of 1998, 17 U.S.C. § 512 (the “DMCA”) provides recourse for copyright owners who believe that material appearing on the Internet infringes their rights under U.S. copyright law. If you believe in good faith that any content or material made available in connection with our website or services infringes your copyright, you (or your agent) may send us a notice requesting that the content or material be removed, or access to it blocked. Notices must be sent in writing by email to [email protected]. The DMCA requires that your notice of alleged copyright infringement include the following information: (1) description of the copyrighted work that is the subject of claimed infringement; (2) description of the alleged infringing content and information sufficient to permit us to locate the content; (3) contact information for you, including your address, telephone number and email address; (4) a statement by you that you have a good faith belief that the content in the manner complained of is not authorized by the copyright owner, or its agent, or by the operation of any law; (5) a statement by you, signed under penalty of perjury, that the inf
Round Rock Real Estate
The median home value in Round Rock, TX is $431,900. This is lower than the county median home value of $439,400. The national median home value is $338,100. The average price of homes sold in Round Rock, TX is $431,900. Approximately 52.84% of Round Rock homes are owned, compared to 42.05% rented, while 5.12% are vacant. Round Rock real estate listings include condos, townhomes, and single family homes for sale. Commercial properties are also available. If you see a property you’re interested in, contact a Round Rock real estate agent to arrange a tour today!
Round Rock, Texas 78665 has a population of 117,735. Round Rock 78665 is more family-centric than the surrounding county with 44.89% of the households containing married families with children. The county average for households married with children is 41.39%.
The median household income in Round Rock, Texas 78665 is $86,587. The median household income for the surrounding county is $94,705 compared to the national median of $69,021. The median age of people living in Round Rock 78665 is 35.6 years.
Round Rock Weather
The average high temperature in July is 95 degrees, with an average low temperature in January of 38 degrees. The average rainfall is approximately 36 inches per year, with 0.2 inches of snow per year.
