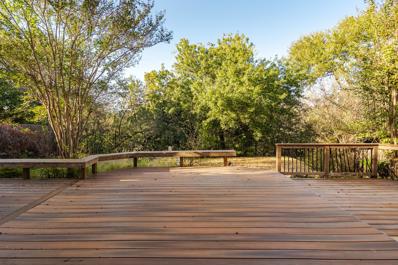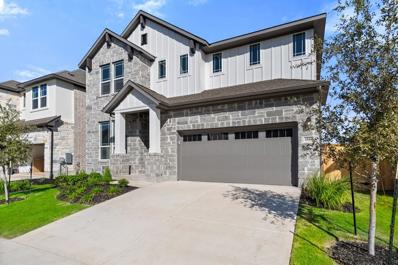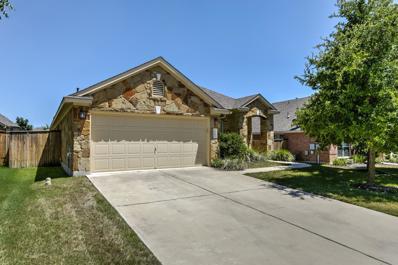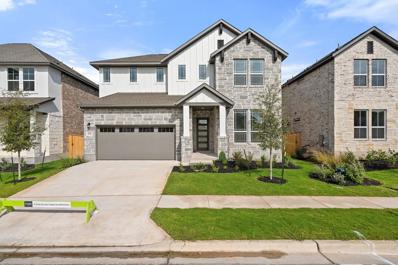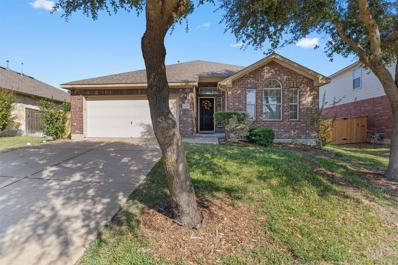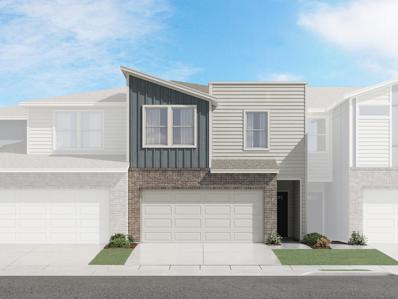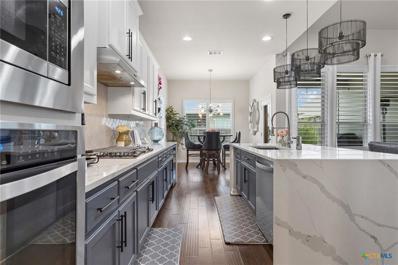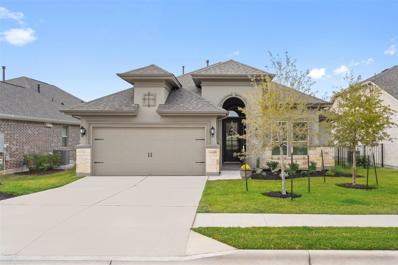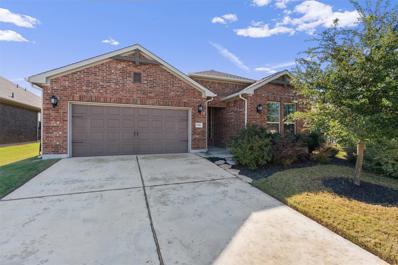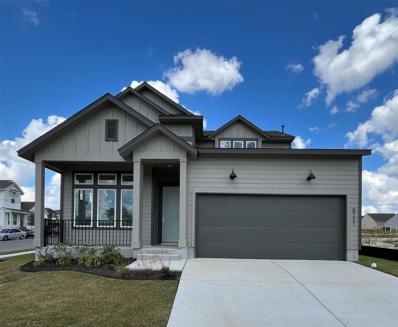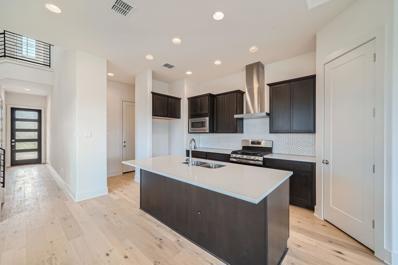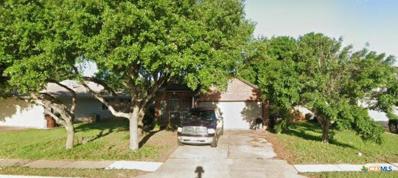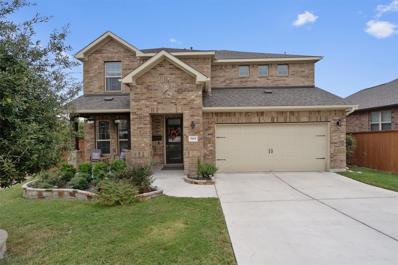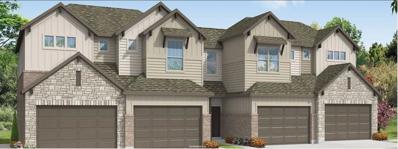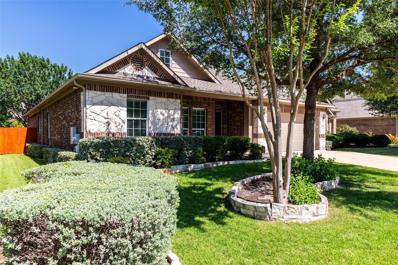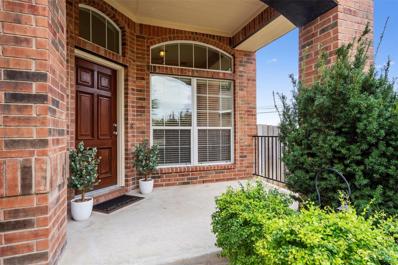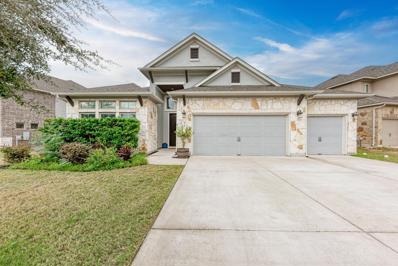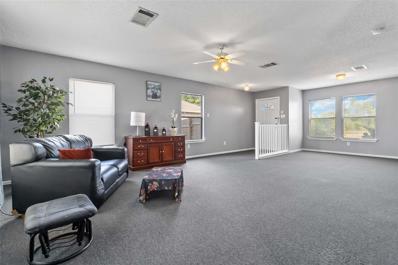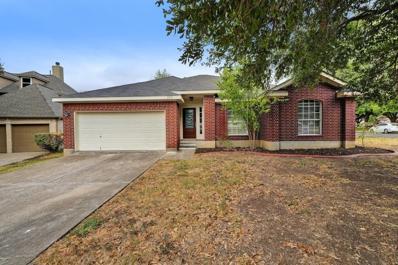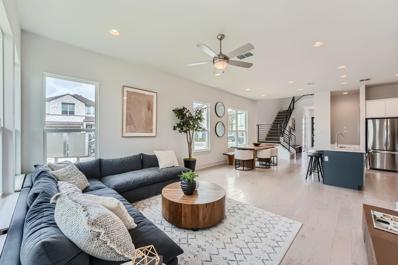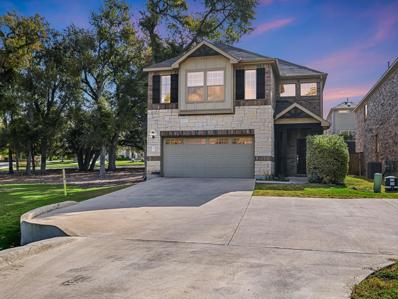Round Rock TX Homes for Sale
- Type:
- Single Family
- Sq.Ft.:
- 3,278
- Status:
- Active
- Beds:
- 5
- Lot size:
- 0.56 Acres
- Year built:
- 2011
- Baths:
- 4.00
- MLS#:
- 7628676
- Subdivision:
- Sonoma Sec 11
ADDITIONAL INFORMATION
Welcome to 2669 Ravenwood Dr. in Round Rock! This spacious 5-bedroom, 3.5-bath family home in the Sonoma Neighborhood has room for everyone and everything. Enjoy the privacy of no back neighbors, an entertainer’s deck and a gorgeous greenbelt view from your .56-acre lot, giving you a private outdoor space to unwind or entertain. Inside, the open-concept kitchen and living area is ideal for hosting friends and family, while the dedicated office and game room provide flexible spaces for work and play. The primary bedroom on the main floor offers convenience and privacy, and with the additional bedrooms upstairs, everyone has their own space to unwind. Tucked away on a quiet, cul-de-sac-like street, this home backs up to the scenic Round Rock hike and bike trails, making it easy to get out and explore. Just a short walk or bike ride away, you’ll find the excitement of Kalahari Waterpark, right beyond the greenbelt. Sonoma residents have access to community pools, playgrounds, and plenty of scenic trails, giving you tons of recreational options without leaving the neighborhood. Additionally, both the elementary and middle schools are right within the community, making school commutes easy peasy. Enjoy the convenience of being just 20 minutes north of Austin, with easy access to TX 45, allowing you to manage commutes efficiently and effectively without sacrificing precious time. With elementary and middle schools right within the community, school commutes are easy and being only 20 minutes north of Austin with quick access to TX 45, you’ll love how easy it is to manage city commutes without sacrificing time at home. Come see for yourself why this home and its community are the perfect place to call HOME!
$375,000
4424 Bent Path Round Rock, TX 78665
- Type:
- Single Family
- Sq.Ft.:
- 1,664
- Status:
- Active
- Beds:
- 3
- Lot size:
- 0.18 Acres
- Year built:
- 2005
- Baths:
- 2.00
- MLS#:
- 5568119
- Subdivision:
- Teravista Sec 27
ADDITIONAL INFORMATION
**Tenants in place until July 2025 - leases and rental history available upon request! Virtually staged photos for tenant protection**
- Type:
- Single Family
- Sq.Ft.:
- 3,033
- Status:
- Active
- Beds:
- 4
- Lot size:
- 0.18 Acres
- Year built:
- 2024
- Baths:
- 3.00
- MLS#:
- 9181832
- Subdivision:
- Old Settlers Park Ph 3
ADDITIONAL INFORMATION
More space for family and fun! That’s what you’ll love about this thoughtfully designed modern home. There’s a bedroom and bath on the first floor plus an adjacent office. A luxurious primary suite is tucked in to the rear of the home for welcomed privacy. When you’re ready for family time, an open-concept kitchen, great room and dining area feel bright and spacious, while a covered patio takes entertaining to the next level. The second floor features a massive loft and media room.
- Type:
- Single Family
- Sq.Ft.:
- 1,740
- Status:
- Active
- Beds:
- 3
- Lot size:
- 0.15 Acres
- Year built:
- 2009
- Baths:
- 2.00
- MLS#:
- 7247586
- Subdivision:
- Paloma Lake
ADDITIONAL INFORMATION
Welcome to this beautiful, move-in ready Standard Pacific single-story home! Designed for comfort and energy efficiency, this bright and airy residence features upgraded tile flooring, granite countertops, and a spacious, open kitchen with a built-in workstation that flows seamlessly into the family room. The large master suite offers a spa-like bathroom for a private retreat. Work from home with ease in the well-sized office with double doors. Thoughtfully maintained and ready for you, this home includes a refrigerator, washer, and dryer. Nestled in a lively community filled with fantastic amenities, you'll enjoy access to two pools, multiple playgrounds, a beach volleyball court, and basketball and tennis courts. Plus, the HOA regularly hosts fun activities, making this neighborhood a friendly and vibrant place to call home. Located near top-rated schools and just minutes from shopping, dining, entertainment, and healthcare facilities. Don’t miss the chance to make this your new home—Welcome!
$649,990
2816 Roost Lane Round Rock, TX 78665
- Type:
- Single Family
- Sq.Ft.:
- 3,033
- Status:
- Active
- Beds:
- 4
- Lot size:
- 0.15 Acres
- Year built:
- 2024
- Baths:
- 3.00
- MLS#:
- 6418095
- Subdivision:
- Old Settlers Park Ph 3
ADDITIONAL INFORMATION
This thoughtfully designed home features a bedroom and bath on the first floor plus an adjacent study. A luxurious primary suite is tucked in to the rear of the home for welcomed privacy. When you’re ready for family time, an open-concept kitchen, great room and dining area feel bright and spacious, while a covered patio takes entertaining to the next level. The second floor features a massive loft and media room.
- Type:
- Single Family
- Sq.Ft.:
- 1,831
- Status:
- Active
- Beds:
- 4
- Lot size:
- 0.18 Acres
- Year built:
- 2008
- Baths:
- 2.00
- MLS#:
- 5106996
- Subdivision:
- Teravista Sec 21
ADDITIONAL INFORMATION
Astonishing home in Teravista! Beautifully updated with gorgeous flooring, granite kitchen countertops, fireplace insert, quartz bathrooms countertops, light features and much more. The backyard is the entertainer's dream! You can enjoy every season inside and out your home. This home is perfect located within the community, crossing the street you have a beautiful pond with walking trails to relax and delight. The playground is right there to the right of the pond. Need more, the community pool is also around the corner! Teravista community also offers 2 more pools, 2 gyms, Tennis court, basket ball court, and Beach Volleyball court among many other amenities. You wont need to go anywhere to have it all! If you still need more, Fridge, washer and Dryer conveys with the sale! Don't wait any longer and make this home Your Forever Home!
- Type:
- Townhouse
- Sq.Ft.:
- 1,742
- Status:
- Active
- Beds:
- 3
- Year built:
- 2024
- Baths:
- 3.00
- MLS#:
- 1772609
- Subdivision:
- Homestead Village Townhomes
ADDITIONAL INFORMATION
Brand new, energy-efficient home available NOW! Try a new recipe or whip up a favorite in the Zilker's spacious open-concept kitchen. In the second-story primary suite, a large walk-in closet offers ample storage, while the convenient loft makes a great office. Homestead Village offers beautiful two-story townhomes featuring the latest design trends in an amenity-rich community complete with a swimming pool, splashpad, pavilion, playground, trails and 20 acres of parkland. This prime location in the renowned Round Rock ISD sits adjacent to Old Settlers Park and across Hwy 79 from the new Kalahari Resort and Convention Center. Each of our homes is built with innovative, energy-efficient features designed to help you enjoy more savings, better health, real comfort and peace of mind.
- Type:
- Single Family
- Sq.Ft.:
- 2,962
- Status:
- Active
- Beds:
- 5
- Lot size:
- 0.18 Acres
- Year built:
- 2017
- Baths:
- 3.00
- MLS#:
- 562102
ADDITIONAL INFORMATION
Welcome to an exceptional home, blending modern luxury with timeless style in Round Rock’s Paloma Lake community. As you step inside, you’re greeted by rich wood floors and a soaring entryway ceiling, setting a warm and inviting tone. Just off the foyer, French doors open to a bright and airy office space. The open-concept layout leads seamlessly to the formal dining area, perfect for entertaining and the gourmet kitchen, where quartz countertops, a waterfall-edge island, and sleek 42" painted cabinets pair beautifully with stainless steel appliances and updated light fixtures. A butler’s pantry, complete with a wine fridge, ensures effortless entertaining, while a cozy breakfast nook with custom wood shutters offers the perfect spot for morning coffee. Large windows bring ample light into the main living area, which includes a stylish electric fireplace with custom woodwork. The welcoming tone continues into the main level primary suite, which is a serene retreat showcasing a stunning fan chandelier and a spa-like bathroom with a soaker tub, dual vanities, and a custom-built closet system. The main floor also features a spacious guest suite, providing privacy and comfort for visitors. Ascend the staircase to find an impressive feature wall and an expansive loft area, a full double-entry bathroom, and upper-level bedrooms, each with walk-in closets. Entertainment spaces abound in this home, with a dedicated movie theatre, complete with a screen and projector, ideal for movie nights. Alternatively, the movie theatre could function as an extra bedroom. Outdoors, the expansive patio invites you to relax by the firepit. The 2.5-car garage is equipped with a 250-watt electric car plug and ample shelving, making it both practical and versatile. Additional features include security system, front and back gutters, and LEED certification, underscoring this home’s commitment to sustainability. This sophisticated residence is more than just a home – it’s a lifestyle.
- Type:
- Single Family
- Sq.Ft.:
- 2,468
- Status:
- Active
- Beds:
- 3
- Lot size:
- 0.15 Acres
- Year built:
- 2023
- Baths:
- 3.00
- MLS#:
- 4686811
- Subdivision:
- Heritage At Vizcaya
ADDITIONAL INFORMATION
Better than new with the best sunsets in Texas and whole house generator! This comfortable 3bd/3bth home is just a year old with loads of well-thought-out upgrades. Completed in November 2023 - the ideal layout with localized bathroom suites for each bedroom and a study that would make for a wonderful media room, office, home gym, or get creative with your own crafting area. The Bellvue floorplan is designed to include the perfect amount of privacy for guests or your multigenerational needs. The open, gourmet style kitchen with its extra-large working island and breakfast bar, provides more than enough space for preparing meals or entertaining, letting you connect with what’s happening in the living room and 2 dining areas. Stainless steel appliances include refrigerator, built-in wall oven and microwave combo, dishwasher, and 5 burner gas cooktop. This modern kitchen also features a large corner pantry and ample cabinetry with soft close hinges and custom pull out shelves throughout. The elegant primary suite is flooded with natural light and beautiful sunset views. Your bathroom en suite includes a luxury zero-entry shower with seat, dual sinks and an enormous master walk-in closet ideal for storing and organizing your wardrobe. Your outdoor living space is filled with many custom upgrades, including the extended covered back patio addition with gorgeous sunset views and a privacy back rock wall, along with remote controlled roller shades, gutters, and wrought iron fencing. This home has everything you could want. Start living the dream in this beautiful home that complements your lifestyle at Heritage at Vizcaya in Round Rock. You'll love this close-knit, vibrant, 55+ community featuring a state-of-the-art fitness center, pool and hot tub, full sports courts including bocce ball, tennis or pickle ball with an active community calendar. Are you ready to live a life better than anything you could imagine?
$512,000
3241 Aurelia Ln Round Rock, TX 78665
- Type:
- Single Family
- Sq.Ft.:
- 2,295
- Status:
- Active
- Beds:
- 2
- Lot size:
- 0.16 Acres
- Year built:
- 2018
- Baths:
- 2.00
- MLS#:
- 3088961
- Subdivision:
- Heritage At Vizcaya
ADDITIONAL INFORMATION
Welcome to your new home in the 55 and better community of Heritage at Vizcaya! This Dovetail floor plan features two bedrooms, a generously sized office that can double as a 3rd bedroom, and an expansive flex space that creates the perfect flow with abundant natural light and space. The primary bedroom features a tray ceiling and bay windows, while the attached en suite is complete with a dual vanity, separate tub and shower, and oversized closets. The second bedroom carpet was updated in 2023. As a convenience for your guests, an additional bathroom is located just outside. The large flex space is ready to be turned into whatever fits your style - a second home office, home gym, formal dining room, craft room, and more! The kitchen is equipped with top-of-the-line GE Profile appliances, a 36" cooktop, stylish upgraded cabinets, large walk-in pantry. Enjoy the spacious backyard with a large covered patio featuring a convenient gas line ready for your cookouts and gatherings. For added privacy, the backyard is fully fenced with no neighbors behind. Nestled in Heritage at Vizcaya, this 55+ community has much to offer! Enjoy a wide range of amenities including walking trails, Pickle Ball Courts, Tennis Courts, Pool, Gym, and Community Center and daily activities. Unlock a lifestyle of convenience and sophistication with this home, and schedule a showing now!
- Type:
- Single Family
- Sq.Ft.:
- 1,648
- Status:
- Active
- Beds:
- 4
- Lot size:
- 0.16 Acres
- Year built:
- 2005
- Baths:
- 2.00
- MLS#:
- 8609636
- Subdivision:
- Settlers Crossing Sec 02
ADDITIONAL INFORMATION
Accepting backup offers! Rare find in Settlers Crossing, where few homes have hit the market recently! Floors were replaced around six years ago, and a new roof was installed in April 2023. When you pull up to this house, notice the curb appeal with the landscaping and flowers that surround the amazing front porch of this home. As you tour this 4 bed, 2 bath, one story home, you will notice how airy it feels with the high ceilings. Settler’s crossing is wonderfully located in the heart of Round Rock, with entertainment venues like the Dell Diamond and Kalahari resort, and major employers like Dell, Emerson, Samsung, Tesla, all within proximity. Come see this home that could be yours in one of the fastest growing areas in the country.
- Type:
- Single Family
- Sq.Ft.:
- 1,895
- Status:
- Active
- Beds:
- 3
- Year built:
- 2024
- Baths:
- 3.00
- MLS#:
- 9301957
- Subdivision:
- Wellspring
ADDITIONAL INFORMATION
Private Gated Community, pickle ball, resort style pool, yard games, strolling gardens, fire pit lounge, playground and gas grills! Yard maintenance included with low HOA fees. Up to $20k incentive towards closing costs/rate reduction when using the Builder's Preferred Lender! Wellspring Round Rock- See Floorplan D attached. This sophisticated two-story cottage home built by award-winning Clark Wilson Builder is situated on a corner homesite and features 3 bedrooms, 2.5 baths + a dedicated study and upstairs loft. Blinds included! Primary and study on main level. The upper level features a spacious loft, two bedrooms, and a full bath. The home features luxury vinyl flooring in entry, living, dining, and family. The kitchen has 42" painted cabinets with crown molding and granite countertops. Stainless steel Whirlpool appliance package includes vented microwave, dishwasher, and a 5 burner gas range. Large, oversized walk-in shower with quartz bench, tile to ceiling, double vanity with quartz countertops. Full 2-car garage with garage door opener and a full sprinkler system. Just a short stroll to the community amenities. Situated just minutes from Old Settlers Park, downtown Round Rock and just 9 miles from Samsung in Taylor, this thoughtfully designed gated community is a mix of cottages and townhomes, each with its own private fenced yard. HOA fees are $53 per month and include yard maintenance for a lock and leave lifestyle. Wellspring boasts resort-style amenities including a spacious sparkling pool, entertaining lawn games, summer kitchen, playground, dog park, and strolling gardens. Please visit our model homes located at 8526 Torrita Drive and 8534 Sommery Lane in Round Rock. www.wellspringtx.com
Open House:
Wednesday, 11/27 10:00-6:00PM
- Type:
- Single Family
- Sq.Ft.:
- 2,362
- Status:
- Active
- Beds:
- 4
- Lot size:
- 0.15 Acres
- Year built:
- 2024
- Baths:
- 4.00
- MLS#:
- 7503461
- Subdivision:
- Chester Ranch Place
ADDITIONAL INFORMATION
Welcome home to this spacious and modern 4-bedroom, 3.5-bathroom residence with 2,362 square feet of luxurious living space. The open concept design seamlessly connects the kitchen, dining area, and living room, making it perfect for entertaining guests or spending quality time with family. The kitchen features a large island with Miami White quartz countertops and Poplar Espresso cabinetry, offering ample storage and counter space for the home chef. The main level owner's suite provides a private retreat, while each of the other bedrooms boasts its own walk-in closet, ensuring plenty of storage for everyone. The backyard is a great place to relax and enjoy the outdoors. With all of these features and more, this home is sure to impress.
- Type:
- Single Family
- Sq.Ft.:
- 1,376
- Status:
- Active
- Beds:
- 3
- Lot size:
- 0.14 Acres
- Year built:
- 1994
- Baths:
- 2.00
- MLS#:
- 561846
ADDITIONAL INFORMATION
Located in the heart of Round Rock, this home is perfect for families with top-rated schools nearby. The area is rapidly growing with plenty of new businesses and job opportunities, making it a great investment. Just 10 minutes from the Kalahari Resort, and only a short walk to a beautiful lake with walking distance to a fishing pier, ideal for outdoor enthusiasts. Downtown Austin is just 20-30 minutes away, offering a variety of dining, shopping, and entertainment options. A must-see for anyone looking for convenience, community, and recreation!
- Type:
- Single Family
- Sq.Ft.:
- 2,731
- Status:
- Active
- Beds:
- 4
- Lot size:
- 0.21 Acres
- Year built:
- 2019
- Baths:
- 4.00
- MLS#:
- 4647989
- Subdivision:
- Vizcaya Ph 3f
ADDITIONAL INFORMATION
**Security System, Water Softener, Tesla Level 2 Charger, Upgraded Lights & Chandelier convey** Welcome to this beautifully designed smart home nestled in the vibrant community of Traditions at Vizcaya, offering unmatched privacy with no backyard or side neighbors! This property boasts easy-to-maintain stone landscaping around trees and flower beds, and a spacious 2-car garage equipped with a Tesla level 2 charger and an extended driveway. Smart home features include multi-colored ceiling lights, a smart doorbell, smart exterior cameras, a smart thermostat, and smart exterior trim lights for added security and ambiance. Inside, a functional open floor plan awaits with high ceilings, recessed lighting throughout, and plenty of natural light from the expansive windows. The main living areas and primary bedroom feature luxurious vinyl plank flooring, carpet upstairs, and tile in the wet areas. A formal dining room greets you upon entry, highlighted by an upgraded chandelier, setting the stage for elegant dinner parties. The kitchen, open to the living room and breakfast nook, is equipped with granite countertops, a large island, modern tile backsplash, stainless steel appliances, ample white cabinetry with pullout drawers, a pantry, and upgraded pendant lighting. The primary bedroom is complete with a bay window overlooking the backyard and an ensuite bathroom featuring a dual vanity, soaking tub, separate shower, and a spacious custom-built walk-in closet. Upstairs, three sizable bedrooms offer flexibility, along with two full bathrooms and a media room that can serve as a flex space. The expansive fenced backyard with a covered tiled patio provides a canvas for outdoor enjoyment. Residents enjoy access to miles of walking trails, several ponds, a neighborhood pool, a park, and covered pavilion. Zoned to RRISD and located in a prime location, this home combines style, comfort, and convenience. Schedule a showing today—your dream home awaits!
- Type:
- Condo
- Sq.Ft.:
- 1,576
- Status:
- Active
- Beds:
- 3
- Lot size:
- 0.02 Acres
- Year built:
- 2024
- Baths:
- 3.00
- MLS#:
- 7505888
- Subdivision:
- Sonoma Heights
ADDITIONAL INFORMATION
New Coventry Home! This townhome is nestled inside the gated community of Sonoma Heights. The open floor plan flows from the entry and great room into the kitchen with soft grey stone colored cabinetry, white marbled quartz countertops and 7.5” plank flooring in a warm sand finish. A large apron front stainless-steel sink and herringbone white tile backsplash adds to the sophisticated feel of this home. Don’t miss an opportunity to call this home yours!
- Type:
- Single Family
- Sq.Ft.:
- 2,642
- Status:
- Active
- Beds:
- 3
- Lot size:
- 0.19 Acres
- Year built:
- 2010
- Baths:
- 2.00
- MLS#:
- 8456613
- Subdivision:
- Preserve At Dyer Creek
ADDITIONAL INFORMATION
Welcome to this stunning, move-in ready home! This one-story gem boasts an open layout with abundant living space, including a formal dining room and a dedicated office with elegant French doors. Enjoy the practicality and style of tile and laminate flooring throughout. The combined kitchen, living, and dining area creates a perfect space for easy entertaining and family gatherings. A three-car tandem garage provides extensive storage options, while the backyard offers an exceptional retreat with a sparkling pool with newly installed pool pump &Y heater, and ample outdoor space. Situated close to both elementary and middle schools, this home seamlessly blends comfort and convenience. Don't miss this incredible opportunity!
- Type:
- Single Family
- Sq.Ft.:
- 2,333
- Status:
- Active
- Beds:
- 4
- Lot size:
- 0.3 Acres
- Year built:
- 2006
- Baths:
- 2.00
- MLS#:
- 2658226
- Subdivision:
- Shadow Pointe Ph 01
ADDITIONAL INFORMATION
Pride of ownership abounds in this meticulously well maintained home with a premium lot. This home features four bedrooms, a designated office, and a flex room. The primary bedroom is located near the front of the home. This primary suite has a large closet with plenty of shelves for extra storage, and a lovely deep soaker tub in the bathroom. The additional three bedrooms are off the living room and share a full bathroom. The heart of the home features an open concept kitchen, eat-in area, and a living space. Ideal for entertaining guests or enjoying cozy gatherings. This floorplan boasts high ceilings and abundant natural light. It is a versatile layout that caters to your unique needs with endless possibilities. Enjoy your outdoor time with amazing sunsets on the covered patio. You also have a spacious backyard perfect for your dream landscape design, that could include a beautiful new swimming pool! This home offers 2,333 sq ft of living space on a 12,885 sq ft lot. It is conveniently located near major roadways, Dell, Kalahari Resort, shopping, restaurants, and very close proximity to top rated schools. Don't miss the opportunity to make this wonderful home your own!
$417,000
8084 Gato Ln Round Rock, TX 78665
- Type:
- Single Family
- Sq.Ft.:
- 2,085
- Status:
- Active
- Beds:
- 3
- Lot size:
- 0.16 Acres
- Year built:
- 2017
- Baths:
- 2.00
- MLS#:
- 5895253
- Subdivision:
- Siena
ADDITIONAL INFORMATION
Single story, open floor concept w/ 3BRs and 2BAs plus a study, flex/ game room and 2 car garage in a very desirable neighborhood. The kitchen offers an abundance of cabinets, spacious center island, granite counters, primary bathroom with a soaking tub and a separate glass-enclosed shower. The playroom/flrx between two secondary bedrooms. In the The yard features a private back yard with a covered patio. The location is hard to beat with easy access to 130/79
$565,000
3323 Pablo Cir Round Rock, TX 78665
- Type:
- Single Family
- Sq.Ft.:
- 2,831
- Status:
- Active
- Beds:
- 4
- Lot size:
- 0.27 Acres
- Year built:
- 2017
- Baths:
- 4.00
- MLS#:
- 2792656
- Subdivision:
- Paloma Lake
ADDITIONAL INFORMATION
Discover this stunning home in Paloma Lake, Round Rock. This spacious two-story features 4 bedrooms, 3.5 baths, and a carefully designed layout. The main floor includes a luxurious primary suite with ensuite bath, a versatile office or dining space with French doors, a bright living room with a custom fireplace cabinet, and dining area. The chef’s kitchen offers quartz countertops, stainless appliances, gas range, large island, and two ovens—ideal for entertaining and holiday cooking. Completing the downstairs are two guest bedrooms, a full bath, half bath, mudroom, and laundry. Upstairs, enjoy a flexible game room, additional guest bedroom, and full bath. This room has in-ceiling speakers and projector pre-wiring for movie nights, while several other rooms feature built-in Sonos speakers. Step outside to the back porch and relax with sunset views. The three-car garage includes a bay converted into a commercial kitchen with a sink, mini-split HVAC, and epoxy flooring—ideal for a gym, climate-controlled storage, art studio, workshop, or home office. Paloma Lake offers a stocked pond, pool, playground, splash pad, and scenic trails. Close to IH-35, shopping, dining, and highly-rated Round Rock ISD schools, this home is a fantastic choice. Schedule a visit today!
- Type:
- Single Family
- Sq.Ft.:
- 1,761
- Status:
- Active
- Beds:
- 3
- Lot size:
- 0.15 Acres
- Year built:
- 1998
- Baths:
- 3.00
- MLS#:
- 7391739
- Subdivision:
- Meadow Lake Sec 01-b Rev
ADDITIONAL INFORMATION
Discover your dream home on Meadow Lake! This impressive two-story residence offers 3 bedrooms, 2.5 bathrooms, and a prime lakeside location. Bask in stunning sunrise and full moon views over the lake from large windows that fill this spacious home with natural light. The open-concept living and dining area is perfect for relaxation and entertaining, and the generous kitchen flows onto an expansive patio ideal for outdoor living and cookouts. The patio features a beautiful deck and a partially paved stone area, creating a welcoming space to unwind and entertain guests. The backyard is a true garden retreat with fruit trees, grapevines, rose bushes, and vibrant pink lantana that attract butterflies. Freshly painted inside and out (excluding bedrooms) and newly updated with ceramic tiles in the bathrooms, this home is move-in ready. Conveniently located near ACC RR Campus, IKEA, dining, and shopping, this home close to Meadow Lake is a rare find. Don’t miss your chance to make it yours!
$410,000
2001 Mariah Cv Round Rock, TX 78665
- Type:
- Single Family
- Sq.Ft.:
- 2,075
- Status:
- Active
- Beds:
- 3
- Lot size:
- 0.22 Acres
- Year built:
- 1999
- Baths:
- 2.00
- MLS#:
- 3845791
- Subdivision:
- Chandler Creek Sec 07a Amd
ADDITIONAL INFORMATION
Located on a large corner lot in a quiet cul-de-sac, this home combines modern style with everyday functionality. Step into a spacious, light-filled interior featuring high ceilings and a skylight that brightens the dining area. The kitchen is a chef's dream with plenty of counter space, white cabinetry, quartz countertops, a stylish glass tile backsplash, and stainless steel appliances. Beautiful wood laminate flooring spans the living areas, while practical tile accents the kitchen and bathrooms. Each bedroom is generously sized, and the updated bathrooms add a touch of luxury. Additional flex space, great for office/study or extra bedroom. Outdoors, enjoy a spacious backyard with a covered patio ideal for relaxation or entertaining. With convenient access to nearby attractions like the Round Rock Sports Complex, Dell Diamond, and Kalahari Resorts, and located just one house away from Double File Trail Elementary.
- Type:
- Single Family
- Sq.Ft.:
- 2,857
- Status:
- Active
- Beds:
- 5
- Lot size:
- 0.1 Acres
- Year built:
- 2023
- Baths:
- 4.00
- MLS#:
- 8289784
- Subdivision:
- Chester Ranch Place
ADDITIONAL INFORMATION
Step into luxury living with this exquisite 5-bedroom, 3.5-bathroom home spanning 2,857 sqft. Revel in the warmth of hardwood floors as you explore an open-concept design, highlighted by a kitchen island adorned with Miami white quartz countertops and maple white cabinetry. Your comfort is prioritized with a main-level owner suite, complete with a spa-like master bath and spacious walk-in closet. Entertain effortlessly with a second-floor game room, and unwind in the inviting backyard retreat. Nestled in the coveted Round Rock school district, this modern masterpiece is not just a home; it's a lifestyle in a fantastic location.
- Type:
- Condo
- Sq.Ft.:
- 2,152
- Status:
- Active
- Beds:
- 3
- Lot size:
- 0.12 Acres
- Year built:
- 2017
- Baths:
- 3.00
- MLS#:
- 5684296
- Subdivision:
- Concord At Brushy Creek-the Grove
ADDITIONAL INFORMATION
Welcome to this beautiful 3-bedroom, 2.5-bathroom corner-lot home in the highly desired Round Rock ISD. Bright and inviting, the open-concept kitchen and living area features quartz countertops, stainless steel appliances, and hardwood floors that exude quality and warmth. The upstairs layout provides privacy, with all bedrooms thoughtfully situated away from the main living space, including the owner’s suite with a spa-style walk-in shower and two expansive walk-in closets. A versatile study offers an ideal setup for a home office, while a covered patio creates an outdoor oasis perfect for relaxation or gatherings. Located just five minutes from attractions like Dell Diamond, home to the Round Rock Express, and Kalahari Resorts & Conventions, this property places you near major employers such as Dell, Samsung, Apple, and Hewlett Packard. For outdoor enthusiasts, Concord at Brushy Creek offers convenient access to walking, biking, and hiking trails. Complete with all appliances, a spacious 2-car garage, water softener, and bright flex spaces, this home truly blends convenience, comfort, and lifestyle in the heart of Round Rock. Buyer/buyer agent to verify all information. Title open with BETSEY ALBRECHT at Austin Title
- Type:
- Townhouse
- Sq.Ft.:
- 1,648
- Status:
- Active
- Beds:
- 3
- Year built:
- 2024
- Baths:
- 3.00
- MLS#:
- 8877041
- Subdivision:
- Avery Centre
ADDITIONAL INFORMATION
The Ellie plan introduces 1,693 square feet of space. This three-bedroom, two-and-one-half bathroom plan maximizes moments to mingle without compromising on spaces to decompress. An open-concept first floor boasts a breezy dining area and stunning kitchen with island, while a covered back porch provides the perfect spot for anytime hangouts. Take advantage of High Performance Home included features such as Apple HomePod mini, Cat 6 wiring, Smart front door lock, Honeywell T6 Pro Smart Thermostat, LiftMaster garage opener with myQ Technology, wireless smart switches, eero meshnet wireless internet, smart home activation, Energy Star appliances, plus much more! This home has a HERS Score of 51

Listings courtesy of Unlock MLS as distributed by MLS GRID. Based on information submitted to the MLS GRID as of {{last updated}}. All data is obtained from various sources and may not have been verified by broker or MLS GRID. Supplied Open House Information is subject to change without notice. All information should be independently reviewed and verified for accuracy. Properties may or may not be listed by the office/agent presenting the information. Properties displayed may be listed or sold by various participants in the MLS. Listings courtesy of ACTRIS MLS as distributed by MLS GRID, based on information submitted to the MLS GRID as of {{last updated}}.. All data is obtained from various sources and may not have been verified by broker or MLS GRID. Supplied Open House Information is subject to change without notice. All information should be independently reviewed and verified for accuracy. Properties may or may not be listed by the office/agent presenting the information. The Digital Millennium Copyright Act of 1998, 17 U.S.C. § 512 (the “DMCA”) provides recourse for copyright owners who believe that material appearing on the Internet infringes their rights under U.S. copyright law. If you believe in good faith that any content or material made available in connection with our website or services infringes your copyright, you (or your agent) may send us a notice requesting that the content or material be removed, or access to it blocked. Notices must be sent in writing by email to [email protected]. The DMCA requires that your notice of alleged copyright infringement include the following information: (1) description of the copyrighted work that is the subject of claimed infringement; (2) description of the alleged infringing content and information sufficient to permit us to locate the content; (3) contact information for you, including your address, telephone number and email address; (4) a statement by you that you have a good faith belief that the content in the manner complained of is not authorized by the copyright owner, or its agent, or by the operation of any law; (5) a statement by you, signed under penalty of perjury, that the inf
 |
| This information is provided by the Central Texas Multiple Listing Service, Inc., and is deemed to be reliable but is not guaranteed. IDX information is provided exclusively for consumers’ personal, non-commercial use, that it may not be used for any purpose other than to identify prospective properties consumers may be interested in purchasing. Copyright 2024 Four Rivers Association of Realtors/Central Texas MLS. All rights reserved. |
Round Rock Real Estate
The median home value in Round Rock, TX is $431,900. This is lower than the county median home value of $439,400. The national median home value is $338,100. The average price of homes sold in Round Rock, TX is $431,900. Approximately 52.84% of Round Rock homes are owned, compared to 42.05% rented, while 5.12% are vacant. Round Rock real estate listings include condos, townhomes, and single family homes for sale. Commercial properties are also available. If you see a property you’re interested in, contact a Round Rock real estate agent to arrange a tour today!
Round Rock, Texas 78665 has a population of 117,735. Round Rock 78665 is more family-centric than the surrounding county with 44.89% of the households containing married families with children. The county average for households married with children is 41.39%.
The median household income in Round Rock, Texas 78665 is $86,587. The median household income for the surrounding county is $94,705 compared to the national median of $69,021. The median age of people living in Round Rock 78665 is 35.6 years.
Round Rock Weather
The average high temperature in July is 95 degrees, with an average low temperature in January of 38 degrees. The average rainfall is approximately 36 inches per year, with 0.2 inches of snow per year.
