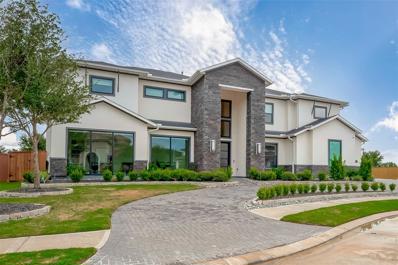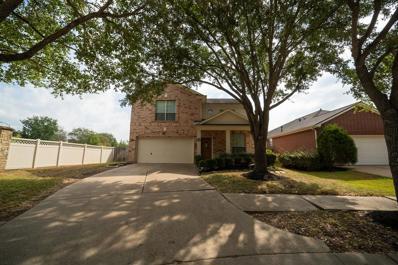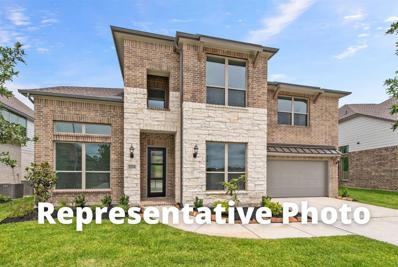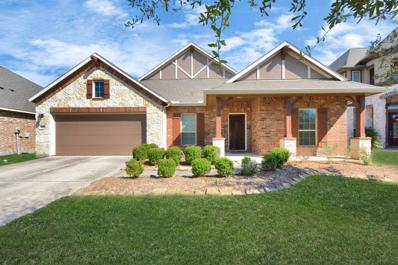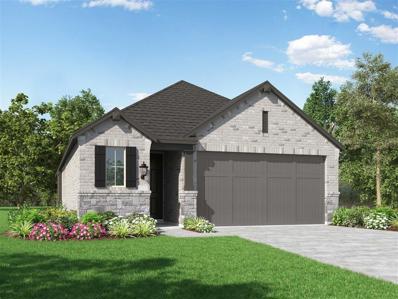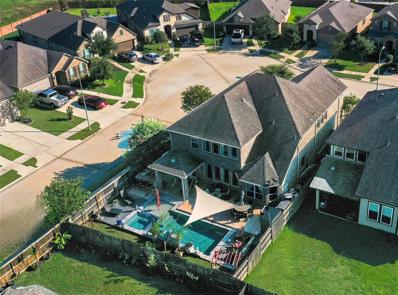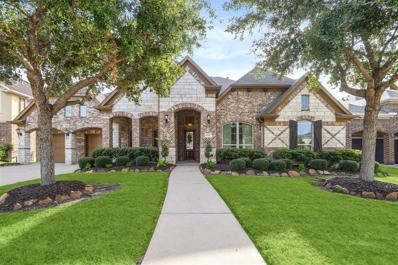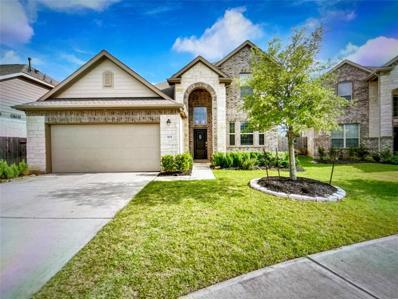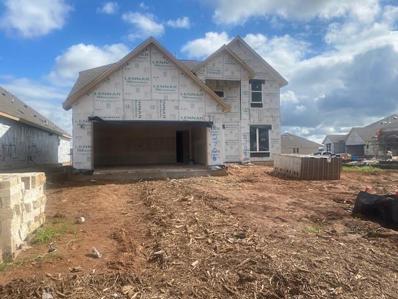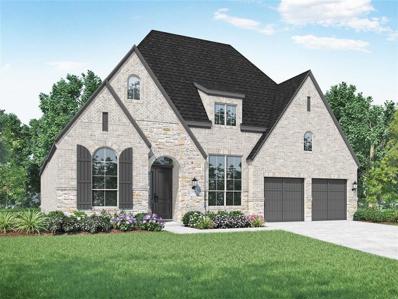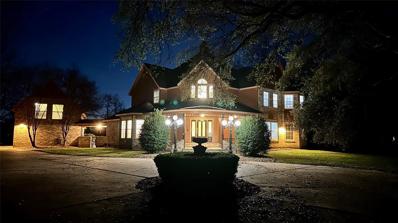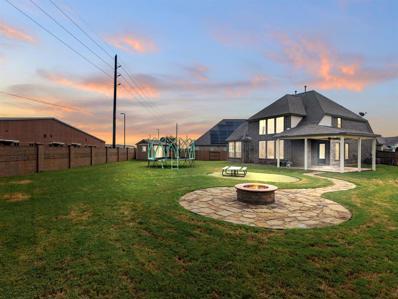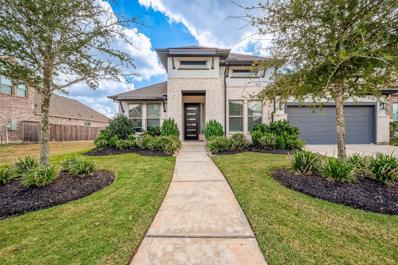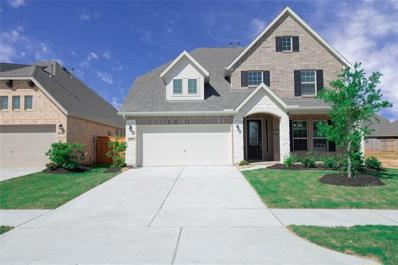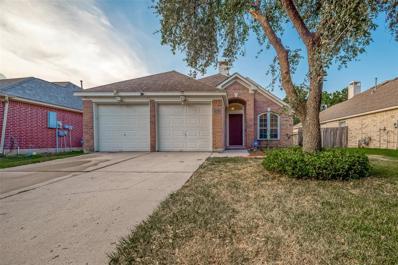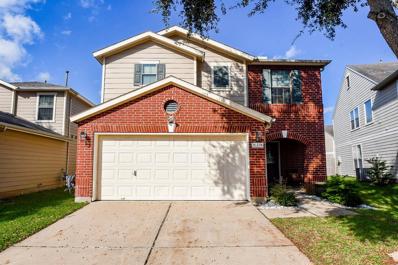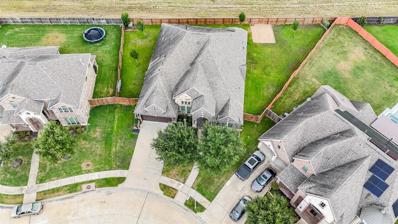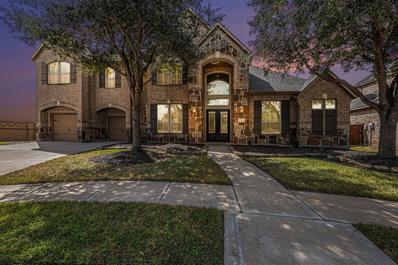Richmond TX Homes for Sale
$2,500,000
11406 Lago Bella Drive Richmond, TX 77406
- Type:
- Single Family
- Sq.Ft.:
- 8,075
- Status:
- Active
- Beds:
- 6
- Lot size:
- 0.39 Acres
- Year built:
- 2021
- Baths:
- 6.10
- MLS#:
- 2897789
- Subdivision:
- Lakes Of Bella Terra Sec 10
ADDITIONAL INFORMATION
Welcome to a spectacular home in Lakes of Bella Terra's exclusive gated section. This luxurious mansion features 6 bedrooms, 6.5 bathrooms, and a modern kitchen with double islands and quartz countertops. Enjoy a spacious family room with a fireplace, a gym, a media room, and versatile rec/dining areas. Additional highlights include a dedicated nannyâs quarters, a guest bedroom, a sizable office on the main level, a game room, and three bedrooms with full bathrooms. The home also boasts a 3-car garage with epoxy floors and custom light fixtures. Step outside to discover a breathtaking private pool and hot spa, sparkling like a sapphire amidst the lush greenery of a vast backyard retreat. With no back neighbors, you can enjoy complete privacy and the ultimate in tranquility. This is not just a homeâit's your own slice of paradise.
- Type:
- Single Family
- Sq.Ft.:
- 2,247
- Status:
- Active
- Beds:
- 4
- Lot size:
- 0.14 Acres
- Year built:
- 2005
- Baths:
- 2.10
- MLS#:
- 10896865
- Subdivision:
- Rivers Edge Sec 1
ADDITIONAL INFORMATION
Stunning Home on Cul De Sac Private Lot, Upgraded Front Porch Elevation! Amazing Entry W/Wood Tile Floors, High Ceilings. Upgraded Light Fixtures throughout! Glass Panel Door open to Study W/Tile Floors! Huge Family W/High Ceilings, Wood Tile Floors, Sweeping Iron Stairway W/Wood Steps! Family Room Open to Casual Dining & Gourmet Kitchen! Large Breakfast Bar W/Gorgeous Granite Counters, Deep Farmer Under-Mount Stainless Steel Sink, Swan Pull Out Kitchen Facet, Beautiful Tile Back-Splash, Stainless Steel Appliances, Upgraded Tall White Cabinets! Master Down W/High Ceilings, Tile Wood Floors, & Luxurious Master Bathroom! Master Bathroom W/ Two Deep Under-Mount Sinks, Granite Counters Vanity, Tile Floors, Dramatic Huge Seamless Body Spa W/Rain Shower & made for 2, and Walk In Closet! Upstairs Large Game Rm, Three Huge Bedrooms W/ Walk In Closets & Full Bathroom W/Tub & Shower! More!
- Type:
- Single Family
- Sq.Ft.:
- 3,790
- Status:
- Active
- Beds:
- 4
- Year built:
- 2024
- Baths:
- 4.10
- MLS#:
- 57713975
- Subdivision:
- Harvest Green
ADDITIONAL INFORMATION
Westin Homes NEW Construction (Parker II, Elevation A) CURRENTLY BEING BUILT. Two story. 4 bedrooms. 4.5 baths. Family room, informal dining room/breakfast area and study. Spacious island kitchen open to family room. Primary suite with large double walk-in closets and secondary bedroom on first floor. Spacious game room and media room on second floor. Covered patio and attached 2-car garage. Welcome to Harvest Green, the first Houston-area development centered around a community farm. Conveniently located off the Grand Parkway and minutes from I-10, the Westpark Tollway and Highway 59, Harvest Green offers a multitude of opportunities for an active lifestyle and easy access to city amenities. Youâll be able to enjoy more than 30 acres of lakes and waterways, 280 acres of greenbelts and open space, 50 acres of parkland, and a walkable trail system at your fingertips. Stop by the Westin Homes sales office today to find out more about Harvest Green!
- Type:
- Single Family
- Sq.Ft.:
- 3,343
- Status:
- Active
- Beds:
- 4
- Year built:
- 2016
- Baths:
- 3.10
- MLS#:
- 55213399
- Subdivision:
- Creekside Ranch
ADDITIONAL INFORMATION
Welcome home! This home offers 4 bedrooms, study/office, game room, media room, 3 full baths, and 1 half bath. The majority of the home is located on the first floor, and there is a game room, bonus room and half bath upstairs. The island kitchen is open to the family room, and it offers beautiful granite, upgraded tile backsplash, extensive cabinets and counters, and cozy breakfast area. The family room has a gas log fireplace, and door leading to the covered patio. Downstairs Primary bedroom suite features beautiful bath with custom oversized shower, granite counters, double sinks, and large walk-in closet. Upstairs are the game room, built-in wet-bar cabinet with granite counter and sink, half bath, and large media room which is wired for surround sound. Solar panels are included and completely paid off. Many other upgrades throughout the home. Come and see this lovely property!
$440,639
22 Artisan Lane Richmond, TX 77406
- Type:
- Single Family
- Sq.Ft.:
- 1,885
- Status:
- Active
- Beds:
- 3
- Year built:
- 2024
- Baths:
- 2.10
- MLS#:
- 10429689
- Subdivision:
- Harvest Green: 40ft. Lots
ADDITIONAL INFORMATION
MLS# 10429689 - Built by Highland Homes - December completion! ~ Highland Homes Bristol floor plan. A perfect blend of elegance and functionality. This beautifully designed home features an open-concept layout with high ceilings and an abundance of natural light. Built in window seat in the primary bedroom with freestanding tub and separate shower in primary bath. Plus, a study! Captivating modern elevation with 4-sided brick and stone upgrades. Extended covered patio will be perfect to unwind at the end of the day! 22 Artisan Lane is situated in the highly sought after Harvest Green Master Planned Community with wonderful amenities, including a 12-acre farm. Convenient access to shopping and dining and major highways. Zoned to the highly accredited Fort Bend ISD school district. This home is a MUST SEE!!
- Type:
- Single Family
- Sq.Ft.:
- 3,189
- Status:
- Active
- Beds:
- 4
- Lot size:
- 0.17 Acres
- Year built:
- 2017
- Baths:
- 2.10
- MLS#:
- 61606530
- Subdivision:
- SENDERO TRACT SEC 1
ADDITIONAL INFORMATION
Welcome to this gorgeous property in Richmond, TX! This meticulously maintained home sits on a spacious corner lot that includes a backyard paradise featuring a modern heated pool, spa, and a custom-built outdoor stone kitchen with high-end appliances, including a Caribbean Fogón grill, and a traditional outdoor grill, perfect for entertaining! The home also includes 4 spacious bedrooms, and an upgraded kitchen with beautiful quartz countertops, a custom backsplash, and a newly installed gas/ stainless steel stovetop. The kitchen opens to the living area that displays lots of natural light with floor to ceiling windows. Enjoy the 50-year warranty vinyl plank flooring throughout the downstairs. The winding staircase adds a luxurious feel at the entrance of the home and leads to three additional bedrooms upstairs. The second floor also offers a spacious game room, craft room, and additional storage space. The home is prewired for smart devices. Schedule your private tour today!
- Type:
- Single Family
- Sq.Ft.:
- 3,505
- Status:
- Active
- Beds:
- 5
- Lot size:
- 0.24 Acres
- Year built:
- 2012
- Baths:
- 4.00
- MLS#:
- 98603963
- Subdivision:
- Lakes Of Bella Terra Sec 15
ADDITIONAL INFORMATION
Nestled in an exclusive, upscale community, this elegant 5-bedroom home exudes luxury and sophistication. Step into a grand foyer with soaring ceilings, leading to spacious living areas adorned with designer finishes. The gourmet kitchen, equipped with top-of-the-line appliances and granite countertops, is a culinary dream. The Primary Suite is a haven of tranquility with a spa-like bathroom, and enormous walk-in closet. Entertain effortlessly in the beautifully landscaped backyard with outside dining area. This home offers unparalleled elegance, combining modern amenities with timeless charm for the discerning buyer.
- Type:
- Single Family
- Sq.Ft.:
- 1,501
- Status:
- Active
- Beds:
- 3
- Year built:
- 2024
- Baths:
- 2.00
- MLS#:
- 59601753
- Subdivision:
- Jones Creek Reserve
ADDITIONAL INFORMATION
1 Story, 3 Bedroom, 2 Bath, Study, Granite Kitchen Countertops with Ceramic Tile Backsplash, Undermount Sink with Pullout Upgraded Faucet, Pendant Lights Above the Kitchen Island, Dual Vanity in Owner's Bath with Large Walk-in Shower, Luxury Vinyl Plank Flooring in Entry, Kitchen/Dining, Family Room, Utility, and all Baths, Upgraded Carpet in Bedrooms, Covered Back Patio, Upgraded Front Door, Wireless Security System, plus more...AVAILABLE DECEMBER.
- Type:
- Single Family
- Sq.Ft.:
- 2,294
- Status:
- Active
- Beds:
- 3
- Lot size:
- 0.16 Acres
- Year built:
- 2022
- Baths:
- 2.10
- MLS#:
- 24823050
- Subdivision:
- Mandola Farms Sec 2
ADDITIONAL INFORMATION
Charming 2-story home with 3 bedrooms and 2.5 bathrooms and offers a flex room as an office or guest quarter. Upstairs, 2 bedrooms provide comfortable retreats, a spacious multi purpose area that can be transformed to a game room or gym. Mud room provides generous space for a study or office nook. A stunning white kitchen with quartz countertop, stainless appliances, ample walk-in pantry and tankless water heater. The open-concept layout flows seamlessly, ideal for hosting gatherings. Cosy primary bedroom with spa-like ensuite is a true retreat, featuring separate glass shower, soaking tub, double vanities and walk-in closet. Enjoy the serene landscaped garden with no back neighbors. Covered patio with gas stub ready for your outdoor cooking. The backyard oasis features a pergola and a heated pool and spa for relaxing year-round. Conveniently located near freeways, shopping, and entertainment. This property combines comfort with stylish living, offering the perfect retreat for you.
- Type:
- Single Family
- Sq.Ft.:
- 2,256
- Status:
- Active
- Beds:
- 4
- Lot size:
- 0.14 Acres
- Year built:
- 2018
- Baths:
- 2.10
- MLS#:
- 57296648
- Subdivision:
- Mccrary Meadows Sec 2
ADDITIONAL INFORMATION
WOW!!! Welcome to this wonderful Cul-de-sac home, located in the charming McCrary Meadows community, fantastic and safe location. This energy-efficient 2 story home has been well-maintained by the original owner, with high ceiling and lots of natural lights. Spacious Primary bedroom is down for easy access, 3 other cozy bedrooms and a large game room are up-stair for family and guests. Family room opens to the expansive kitchen and breakfast area for easy entertaining. The gourmet kitchen has dark cabinetry and a large granite island. The backyard has a covered patio and big enough for a future pool, with the added privacy of no back neighbors. BOOK YOUR APPOINTMENT NOW!!!
- Type:
- Single Family
- Sq.Ft.:
- 2,795
- Status:
- Active
- Beds:
- 4
- Year built:
- 2024
- Baths:
- 3.10
- MLS#:
- 38268074
- Subdivision:
- Harvest Green
ADDITIONAL INFORMATION
The first level of this two-story home is host to a generous open floorplan shared between the family room, kitchen and dining area, with access to a covered patio. A versatile study is situated at the front of the home off the foyer. The ownerâ??s suite can be found at the back of the home, which is made up of a restful bedroom, en-suite bathroom and generous walk-in closet. Three secondary bedrooms surround a game room on the homeâ??s second floor. *HOME ESTIMATED TO BE COMPLETE, December 2024*
- Type:
- Single Family
- Sq.Ft.:
- 2,336
- Status:
- Active
- Beds:
- 3
- Lot size:
- 0.18 Acres
- Year built:
- 2021
- Baths:
- 3.00
- MLS#:
- 70862220
- Subdivision:
- Candela Sec 4
ADDITIONAL INFORMATION
This magnificent single-story residence boasts an modern open-concept layout tailored for contemporary living. The generously sized family room serves as the focal point of the home, while the gourmet kitchen takes center stage with its Durango-style cabinets, stunning countertops, and a spacious island âperfect for both cooking aficionados and hosting guests. Enjoy the outdoors to the expansive covered patio with two fans to beat the Texas heat, this home offers ample options for entertaining. Retreat to the secluded primary suite featuring a ensuite bathroom. Get your work for home to the next level with the spacious office and take advantage of the space with the oversized 3 car garage. Discover the charm of the small-town Richmond, or indulge in outdoor escapades at Brazos Bend State Park. Get access to urban amenities like dining venues, and diverse shopping opportunities nearby in Houston, Katy, and Sugar Land.
- Type:
- Single Family
- Sq.Ft.:
- 3,145
- Status:
- Active
- Beds:
- 4
- Lot size:
- 0.19 Acres
- Year built:
- 2010
- Baths:
- 3.10
- MLS#:
- 19288254
- Subdivision:
- Long Meadow Farms
ADDITIONAL INFORMATION
NEW ROOF INSTALLED SEPT 2024.BOTH HVAC Systems replaced in 2022-2023.New Water Heater 2022.New Side Fence JUN 2024;New Back Fence SEPT 2024.Some NEW and a lot RECENTLY NEW.One story home w/ 4 bedrooms, 3 & 1/2 baths.BRICK on ALL 4 sides and has FULL GUTTERS (2021).PLANTATION SHUTTERS (2019) thru-out. WOOD LAMINATE (2019) and Tile FLOORS.NO carpet! High Ceilings.Whole house WATER SOFTENER (2019).Chef's Kitchen with SS appliances, Double OVENS, GAS cooktop, an oversized elongated Island, UNDER CABINET LIGHTING & Cabinets galore. FLEX room can be used as a kid's playroom, a gameroom, a media room or a workout room... it's whatever you imagine.The secondary En-suite Bedroom is ideal for multi-generational living.Home has a seamless flow,from the Foyer to the back Windows overlooking the patio and backyard. No close backyard neighbors as those are acreage lots. 3 CAR TANDEM garage with Built-ins for extra storage. See List of Items Replaced in MLS Attachments.
- Type:
- Single Family
- Sq.Ft.:
- 3,214
- Status:
- Active
- Beds:
- 4
- Lot size:
- 0.19 Acres
- Year built:
- 2014
- Baths:
- 3.00
- MLS#:
- 32793009
- Subdivision:
- Lakes Of Bella Terra Sec 26
ADDITIONAL INFORMATION
Walk through the mahogany door into your new home in Lakes of Bella Terra. From the moment you enter, you will appreciate the abundance of natural light, the beautiful amenities and the care given to this beautiful home. Features include 4 bedrooms, 3 bathrooms, high ceilings, wrought iron staircase, granite countertops, stone fireplace, Large Kitchen, Game Room upstairs and a Private Media Room. The high ceilings in the living room accent the spacious open concept kitchen overlooking the living area. The island in the kitchen is the focal point, accenting the walnut cabinets, stainless steel appliances and custom backsplash. Two bedrooms downstairs including the Primary Bedroom with an ensuite bathroom that features a deep garden tub, dual vanities, walk-in shower with rain shower, and a large walk-in closet. The home is prewired for 7.1 surround sound. Relax in the covered patio as you enjoy your personal oasis of calm in the bustling city.
- Type:
- Single Family
- Sq.Ft.:
- 2,966
- Status:
- Active
- Beds:
- 4
- Lot size:
- 0.22 Acres
- Year built:
- 1990
- Baths:
- 3.10
- MLS#:
- 48957867
- Subdivision:
- Pecan Grove Plantation Sec 12
ADDITIONAL INFORMATION
Situated within the Pecan Grove golf course community in Richmond, Texas, this two-story home radiates pride of ownership. Positioned on a corner lot in a cul-de-sac, the property offers 4 bedrooms, 3.5 bathrooms, a home office, and formal dining and living rooms. The home's elegance is accentuated by vaulted ceilings and engineered hardwood floors, while a striking fireplace adds a cozy touch. The island kitchen, complete with a walk-in pantry, is ideal for those who love to cook. The spacious primary bedroom is conveniently located on the main floor, while three additional bedrooms and two bathrooms can be found upstairs. A large game room provides extra space for relaxation and entertainment. Set on a generous lot with lush landscaping, the property also includes an oversized 2.5-car detached garage. The backyard is a true oasis, featuring a flagstone-trimmed deck and pergola, creating the perfect outdoor retreat. Your search for the ideal home ends hereâ??welcome home!
- Type:
- Single Family
- Sq.Ft.:
- 3,048
- Status:
- Active
- Beds:
- 4
- Year built:
- 2024
- Baths:
- 3.10
- MLS#:
- 88066977
- Subdivision:
- Harvest Green
ADDITIONAL INFORMATION
MLS# 88066977 - Built by Highland Homes - January completion! ~ Highland Homes beautiful 216 plan on a large lot that backs up to Oyster Creek with no back neighbors! Discover this grand one-story home with high ceilings and a bright, open layout. A chef's dream kitchen, with double islands and upgraded cabinets seamlessly connects to the living/dining space with sliding glass doors that open to a spacious enhanced, extended covered patio, perfect for outdoor living! Extended primary suite with separate shower and 67 freestanding tub to relax in at the end of the day. Also included, entertainment room, study and 3.5 car garage! This beauty is a must see!!
- Type:
- Single Family
- Sq.Ft.:
- 2,978
- Status:
- Active
- Beds:
- 4
- Year built:
- 2024
- Baths:
- 3.10
- MLS#:
- 26954646
- Subdivision:
- Harvest Green
ADDITIONAL INFORMATION
MLS# 26954646 - Built by Highland Homes - December completion! ~ Highland Homes beautiful 216 plan on an oversized corner lot! Elegant double doors lead you to this grand one-story home with high ceilings and a bright, open layout. A chef's dream kitchen, with double islands and upgraded cabinets seamlessly connects to the living/dining space with sliding glass doors that open out to a large backyard! Lovely primary suite with separate shower and 67 freestanding tub to relax in at the end of the day. Also included, entertainment room, study and 3.5 car garage! This beauty is a must see!
$1,174,500
4723 Pecan Lake Court Richmond, TX 77406
- Type:
- Single Family
- Sq.Ft.:
- 4,394
- Status:
- Active
- Beds:
- 4
- Lot size:
- 2.01 Acres
- Year built:
- 1982
- Baths:
- 4.10
- MLS#:
- 60041926
- Subdivision:
- Pecan Lake U/R A-35
ADDITIONAL INFORMATION
Experience country charm in this exquisite Victorian home on 2.007 acres within a gated community, surrounded by majestic oak and pecan trees. The property features a formal dining room, a spacious den with a wood-burning fireplace and built-ins, and a large kitchen with an island, custom cabinets, and a breakfast room with a built-in hutch. The primary bedroom, located on the first floor, includes a private patio and sauna. Also on the first floor are a paneled study and a sunroom leading to a covered patio and pool. Upstairs, enjoy a large game room with a wet bar overlooking the pool, plus two additional bedrooms and two bathrooms. The stunning pool features a waterfall and hot tub. Additional highlights include guest quarters above the garage, a barn with two stalls and a storage area, and an oversized detached garage with a workshop, covered walkway, and two extra covered parking spaces and designated RV pking. This property is absolutely beautifulâ??schedule your appointment today!
- Type:
- Single Family
- Sq.Ft.:
- 2,804
- Status:
- Active
- Beds:
- 4
- Lot size:
- 0.29 Acres
- Year built:
- 2015
- Baths:
- 3.10
- MLS#:
- 14654496
- Subdivision:
- Creekside Ranch
ADDITIONAL INFORMATION
Enormous Texas-size, cul-de-sac lot home w/ an array of outdoor amenities. Enjoy evenings around the stone fire pit, practice your swing at the mini-golf area, retreat to the storage shed complete w/ AC & built-in cabinets, or relax on the oversize covered patio w/ dual ceiling fans. A stunning brick/stucco exterior invites you inside to sleek vinyl plank floors, an office space w/ large barn door & luminous living room featuring towering floor-to-ceiling windows w/ automated shades & cozy fireplace. The gourmet kitchen impresses w/ a shiplap accent bar, elegant pendant lighting, granite counters, SS appliances & dining area w/ built-in desk. The 1st lvl owner's suite offers idyllic privacy, while upstairs hosts a game room, 1 bed/bath suite, 2 bedrooms sharing a bath, plus flex spaces in each perfect for storage or kids nook. Also enjoy screened garage/back doors. Located 3 mins from an elementary school & community pool, splash pad, park, trails & scenic lake. This home has it all!
- Type:
- Single Family
- Sq.Ft.:
- 2,880
- Status:
- Active
- Beds:
- 4
- Lot size:
- 0.17 Acres
- Year built:
- 2021
- Baths:
- 4.00
- MLS#:
- 45490181
- Subdivision:
- Candela Sec 2
ADDITIONAL INFORMATION
Discover a tranquil oasis in CANDELA. This single-story modern home offers 4 bedrooms, 4 bathrooms, and luxurious upgrades. Soak in the light and privacy of a spacious, open-concept layout with 14-foot ceilings and privacy windows. The custom kitchen, featuring upgraded cabinets, a farmhouse sink, and a pot filler, is a chef's dream. Enjoy movie nights in the media room with built-in 7.1 surround sound. Step outside to your private patio for outdoor relaxation or dining. The home's 14kW solar system with 2 Powerwalls provides full home backup power, while the Tesla EV charger in the garage ensures energy efficiency and convenience for electric vehicle owners.
- Type:
- Single Family
- Sq.Ft.:
- 2,840
- Status:
- Active
- Beds:
- 4
- Lot size:
- 0.15 Acres
- Year built:
- 2019
- Baths:
- 3.10
- MLS#:
- 90219886
- Subdivision:
- Lakes Of Bella Terra West Sec 3
ADDITIONAL INFORMATION
Welcome to your dream home! Nestled in a prime location near the West Park Tollway and Grand parkway 99. This stunning 4/5-bedroom gem offers easy access to the Galleria and Central Houston. Located in the highly sought-after Lakes of Bella Terra! Step inside to beautiful high ceilings, and elegant tile floors, home features many open-to-below views and, a wrought iron staircase. Stainless steel appliances, and a large island, all within an open-concept layout perfect for entertaining. Enjoy formal dinners in the dining room or work from home in the stylish office with French doors. The master bath showcases a separate 42-in. tub and shower. Relax on the covered patio or dive into the community pool and splash pad. Plus, benefit from top A-rated Fort Bend schools and neighborhood amenities like a community gym. This home is as vibrant and you don't want to miss it. Schedule your tour today!
- Type:
- Single Family
- Sq.Ft.:
- 1,788
- Status:
- Active
- Beds:
- 3
- Lot size:
- 0.14 Acres
- Year built:
- 2006
- Baths:
- 2.00
- MLS#:
- 97324916
- Subdivision:
- Canyon Lakes At Westheimer Lakes Sec 1
ADDITIONAL INFORMATION
Beautiful! 1 story PERRY home, very clean and Well-Maintained! 1 story, 3 bed 2 bath. Exceptional opportunity in Canyon Lakes At Westheimer. Hardwood Kitchen Cabinetry, Tile and Carpet Flooring, freshly painted in neutral colors throughout. Spacious bedroom sizes, Light, and Bright rooms, open-concept, Kitchen island, Dining, and Living areas. very pleasant backyard space for entertaining and relaxing! Located in one of Richmond's highly sought after neighborhoods, Minutes from all that Katy and Cinco Ranch have to offer with easy access to major highways including Westpark Tollway, 99 Grand Parkway, and Sam Houston Tollway. Nearby attractions include Typhoon Texas Waterpark, Regal Cinema Complex, acclaimed La Centerra, and so many wonderful restaurants! Call to schedule your private showing.
$349,900
26106 Hebron Lane Richmond, TX 77406
- Type:
- Single Family
- Sq.Ft.:
- 2,172
- Status:
- Active
- Beds:
- 3
- Lot size:
- 0.12 Acres
- Year built:
- 2011
- Baths:
- 2.10
- MLS#:
- 58855105
- Subdivision:
- Villas At Westheimer Lakes
ADDITIONAL INFORMATION
On a cul-de-sac street, with minimal street traffic. Beautiful 3 bed 2.5 bath home, with updated kitchen appliances. The kitchen has a gas range with double ovens. The Dishwasher is a few years old, but barely used as seller hand washes dishes. The kitchen has a breakfast bar with room for barstools to slide under. The kitchen is open to the dining room, that fits a large dining table. Downstairs is open & great for gatherings. The half bath is hidden, near the garage. The Laundry room is huge with the pantry. Tons of storage available in this home. The location of this home is on a great quiet street, very convenient to so much, highways, shopping, grocery, etc.... The neighborhood amenities are awesome from a splash pad, pool, tennis & basketball courts, exercise gym, walking trails, lakes and more. This is the original owner who is now downsizing. Great Location: near 99 Grand Parkway and Westpark / Tollway.
- Type:
- Single Family
- Sq.Ft.:
- 3,614
- Status:
- Active
- Beds:
- 4
- Lot size:
- 0.32 Acres
- Year built:
- 2014
- Baths:
- 3.10
- MLS#:
- 18071174
- Subdivision:
- Lakes Of Bella Terra
ADDITIONAL INFORMATION
This inviting one-story home offers ample space and modern amenities. Hardwood floors flow through the social areas, leading to an extra-large kitchen with a spacious island that seamlessly opens to the family room. A media room and game room provide entertainment options, while a formal dining room and a home office cater to both relaxation and productivity. Situated on a large cul-de-sac lot, this property offers privacy and a tranquil setting. With four bedrooms and three and a half baths, as well as a three-car garage, this home is ideal for families seeking comfort and convenience.
- Type:
- Single Family
- Sq.Ft.:
- 4,588
- Status:
- Active
- Beds:
- 5
- Lot size:
- 0.27 Acres
- Year built:
- 2013
- Baths:
- 4.10
- MLS#:
- 61492978
- Subdivision:
- Lakes Of Bella Terra Sec 9
ADDITIONAL INFORMATION
NEW ROOF AUGUST 2024. Gated community section Monte Leon in Lakes of Bella Terra on a cul-de-sac! You will enjoy the backyard oasis with the pool (with heater and chiller), slide, spa, grotto, and outdoor kitchen. Media room w/108'' screen, projector, surround sound speakers and receivers! Open floor plan! 5 beds & 4 1/2 baths, study, game room. Plantation shutters on all windows! Floor to ceiling fireplace, 3 car gar w/epoxy floors. Gourmet kitchen has double ovens, SS sink & pot filler and the refrigerator is included. Outdoor kitchen (Lion grill & fridge &power burner) covered pergola, sunning deck, ceiling fans and firepit. New roof august 2024, new A/C upstairs, new toilets throughout home, new water softener system, new tankless water heater, new interior paint, new closet systems in all bedroom closets, new garage storage system with custom built cabinets, workbench and overhead storage, garage tv, upgraded light fixtures and much more!!
| Copyright © 2024, Houston Realtors Information Service, Inc. All information provided is deemed reliable but is not guaranteed and should be independently verified. IDX information is provided exclusively for consumers' personal, non-commercial use, that it may not be used for any purpose other than to identify prospective properties consumers may be interested in purchasing. |
Richmond Real Estate
The median home value in Richmond, TX is $365,900. This is higher than the county median home value of $357,400. The national median home value is $338,100. The average price of homes sold in Richmond, TX is $365,900. Approximately 54.18% of Richmond homes are owned, compared to 36.64% rented, while 9.18% are vacant. Richmond real estate listings include condos, townhomes, and single family homes for sale. Commercial properties are also available. If you see a property you’re interested in, contact a Richmond real estate agent to arrange a tour today!
Richmond, Texas 77406 has a population of 11,768. Richmond 77406 is more family-centric than the surrounding county with 45.51% of the households containing married families with children. The county average for households married with children is 44.56%.
The median household income in Richmond, Texas 77406 is $52,589. The median household income for the surrounding county is $102,590 compared to the national median of $69,021. The median age of people living in Richmond 77406 is 33.7 years.
Richmond Weather
The average high temperature in July is 93.9 degrees, with an average low temperature in January of 42.6 degrees. The average rainfall is approximately 48.9 inches per year, with 0 inches of snow per year.
