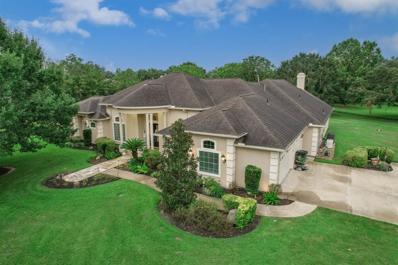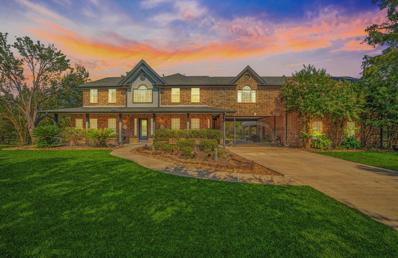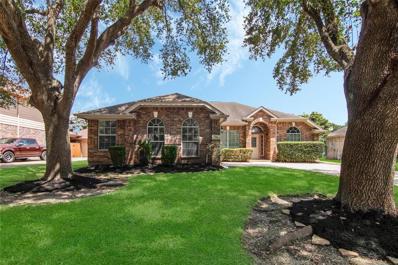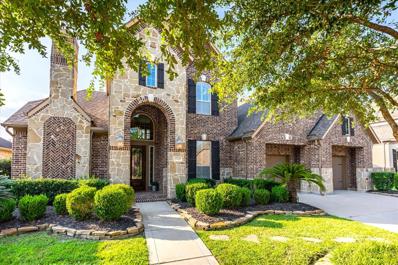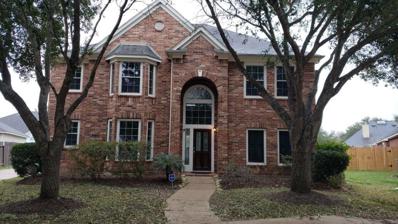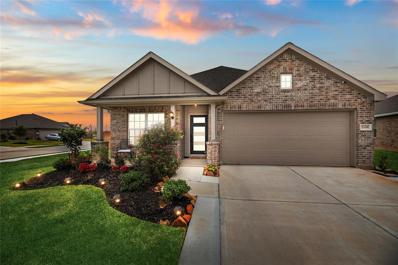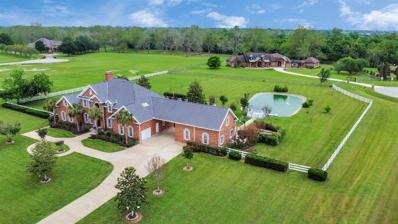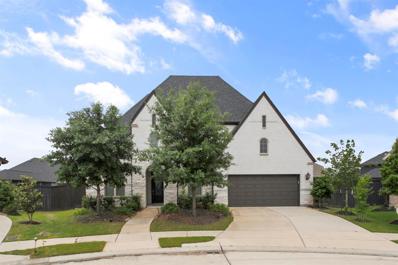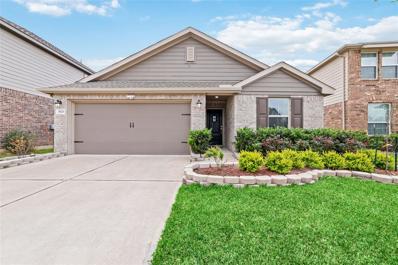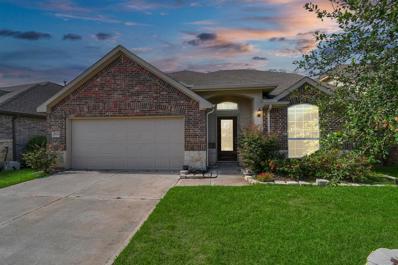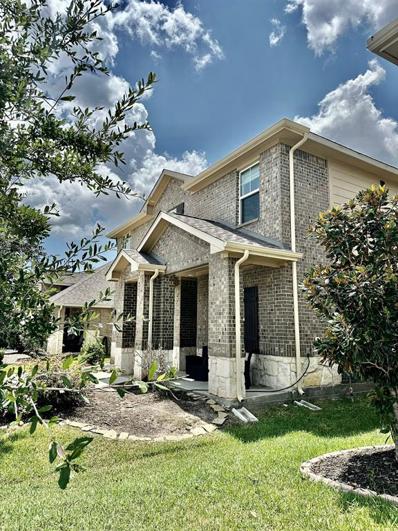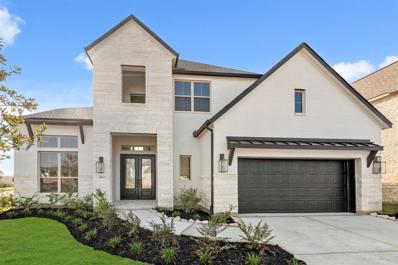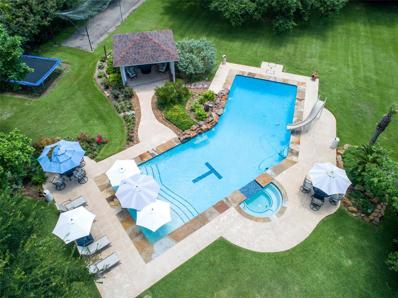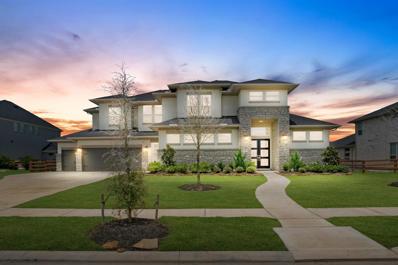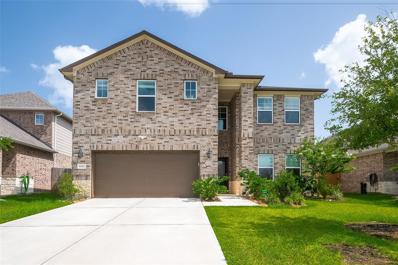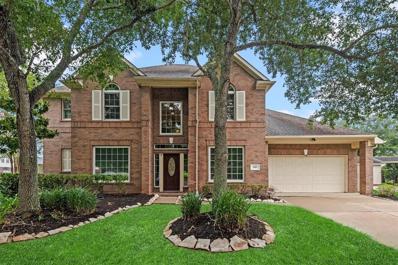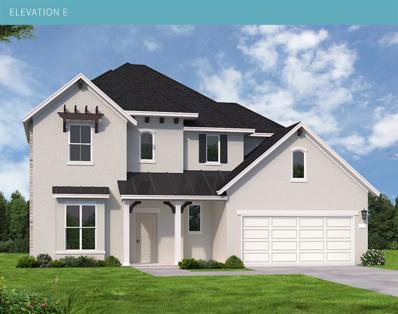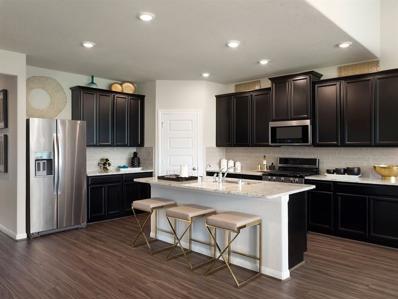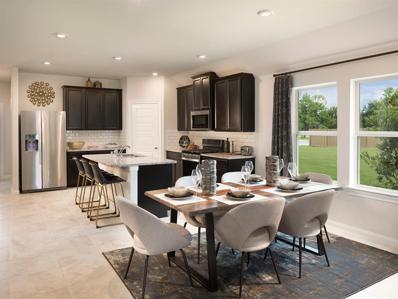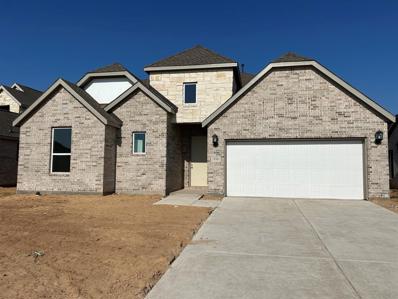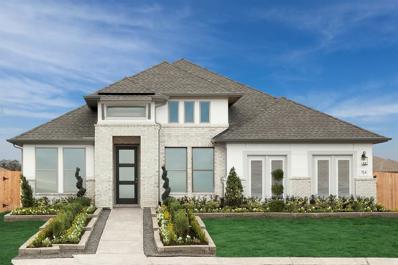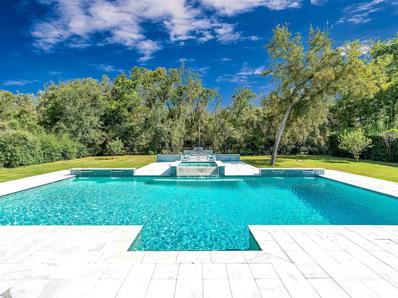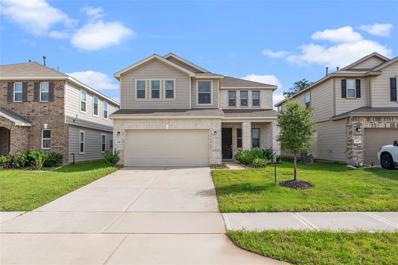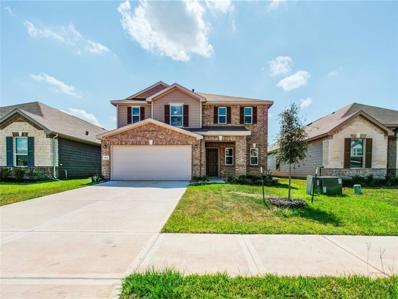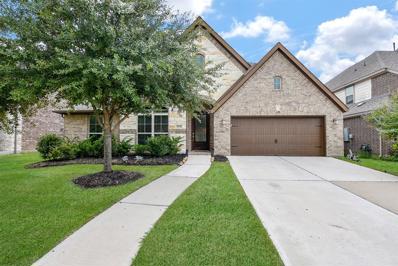Richmond TX Homes for Sale
- Type:
- Single Family
- Sq.Ft.:
- 4,052
- Status:
- Active
- Beds:
- 3
- Lot size:
- 1.73 Acres
- Year built:
- 2002
- Baths:
- 3.10
- MLS#:
- 88920914
- Subdivision:
- Estates Of Brazoswood Sec 1
ADDITIONAL INFORMATION
Indulge in the epitome of luxury within this 4,052 sq ft. estate, nestled on nearly two acres of prestigious Richmond, TX located in Fort Bend County. Perfectly positioned near Cinco Ranch, Sugar Land, and the Grand Parkway, this 2002-built masterpiece offers an unparalleled lifestyle. Benefit from exceptional schools, low property taxes, and eco-friendly features including solar panels and a home generator. The gourmet kitchen is a chefâ??s dream, boasting a double oven, two oversized pantries, exquisite marble countertops, and a gas cooktop among its stainless steel appliances. Retreat to the luxurious master suite, complete with a cozy seating area, a soothing fireplace, and a spa-like en-suite featuring a freestanding tub, a separate shower, dual vanities, and generous closets. Step outside to your private oasis, where a captivating three-tier traditional fountain takes center stage. Relax and unwind under the covered patio, surrounded by the soothing sounds of surround speakers.
$1,474,999
7402 Swanson Drive Richmond, TX 77406
- Type:
- Single Family
- Sq.Ft.:
- 5,598
- Status:
- Active
- Beds:
- 5
- Lot size:
- 3.2 Acres
- Year built:
- 2000
- Baths:
- 4.10
- MLS#:
- 75609782
- Subdivision:
- Foster Creek Estate
ADDITIONAL INFORMATION
Welcome to 7402 Swanson Dr., a Texas-sized estate in Richmond that's as grand as the Lone Star State itself. Welcome to your entertaining paradise just outside of Richmond! This expansive property features over 3 acres and a 5,598 SF home, including a 1,200 SF mother-in-law suite. Inside, you'll enjoy spacious living areas with tile floors and high ceilings, a 600 SF game room with a wet bar, and a huge family/media room equipped with a 100-inch movie screen and built-in surround sound. Step outside to your backyard oasis, complete with a refreshing pool with waterfalls and a kitchen areaâ??perfect for hosting parties and barbecues. The property also includes a 2-acre cross-fenced pasture and a 2,400 SF barn, which features a craft/hobby room and a half bath. This isn't just a house; it's a slice of Texas heaven, where luxury meets Southern charm on every acre.
- Type:
- Single Family
- Sq.Ft.:
- 2,317
- Status:
- Active
- Beds:
- 4
- Lot size:
- 0.21 Acres
- Year built:
- 2002
- Baths:
- 2.00
- MLS#:
- 63986047
- Subdivision:
- Pecan Lakes
ADDITIONAL INFORMATION
Welcome to this STUNNING 4-bedroom, 2-bath 1 STORY BEAUTY in the prestigious Pecan Lakes Golf Community. Magnificent open-concept floor plan with a DYNAMITE Island Kitchen featuring higher end stainless steel appliances, BEAUTIFUL granite counter tops, roomy breakfast area & plenty of counter space. Also has FORMAL dining area. Other Extraordinary features include, NEW carpet, FRESH designer paint, HIGHER end hardware throughout, NEW Lam. WOOD floors and MANY other EXTRAS that compliment this home inside & out. Convenience is another highlight of Pecan Lakes. The subdivision is located just a short drive away from the bustling city of Houston, offering easy access to shopping, dining, and entertainment options. The nearby Brazos Town Center provides a wide range of retail stores and restaurants, ensuring that residents have everything they need right at their fingertips. Schedule your tour today! This ONE will be gone in a FLASH.
- Type:
- Single Family
- Sq.Ft.:
- 4,149
- Status:
- Active
- Beds:
- 5
- Lot size:
- 0.24 Acres
- Year built:
- 2013
- Baths:
- 4.10
- MLS#:
- 33902717
- Subdivision:
- Lakes Of Bella Terra Sec 15
ADDITIONAL INFORMATION
Stunning waterfront home on serene quarter acre lot with salt water pool, outdoor kitchen backing to greenbelt and walking path in highly desired Lakes of Bella Terra one of West Houston/Richmond's premier master-planned communities! Design features incl 8ft foors, 6 in. baseboards, plantation shutters throughout! Chiseled tile travertine, hardwoods and wood look tile....NO carpet! Huge open kit/break/fam space includes large isle kitchen w/wrap around walk in pantry, stainless appliances w/double ovens, builtin fridge, gas cooktop w/overhead vent! Family sized breakfast rm & large family rm look out on gorgeous pool and lake beyond. 2nd BR down w/bath ensuite! Three spacious BRs up w/large walkin closets! "Hidden" room to Texas Basement plus gameroom & media rm (furniture/projector/screen all convey!) "Three room" outdoor living space w/evening pull down shade. Pool boasts bar stools, tanning ledge, rock waterfall all in private setting. Water filtration, full sprinkler, NO FLOODING!
- Type:
- Single Family
- Sq.Ft.:
- 2,673
- Status:
- Active
- Beds:
- 4
- Lot size:
- 0.2 Acres
- Year built:
- 2004
- Baths:
- 3.10
- MLS#:
- 28656341
- Subdivision:
- Rivers Edge Sec 1
ADDITIONAL INFORMATION
Welcome to this spectacular 2 story home in Richmond's beautiful Rivers Edge subdivision! This 2,673 sq. ft. home is situated on a CUL-DE-SAC lot with a double wide driveway leading to a 2 car detached and extended oversized garage including workshop area. This showplace sits on a huge 8,698 sq. ft. lot and includes 4 BEDROOMS, 3 FULL and 1 half bath, dining room, and a huge game room. Downstairs features a formal dining, large living area open to the kitchen with large windows looking out onto the back yard. The large master bedroom is down and the master bath features dual vanities, a separate shower, jetted tub and HUGE master closet. Upstairs are 1 Master bedroom with bath, 2 additional bedrooms with Jack and Jill bath and a game room. Game room with closet could be 5th bedroom. Whole house is newly painted in Jan 2024 with decorative paints and new wood floors. Grand entrance with double doors and soaring ceilings. Backyard has RESORT STYLE Pool. EZ access to Hwy 359 and Hwy 90Alt
- Type:
- Single Family
- Sq.Ft.:
- 2,063
- Status:
- Active
- Beds:
- 4
- Year built:
- 2021
- Baths:
- 2.00
- MLS#:
- 76455834
- Subdivision:
- McCrary Meadows
ADDITIONAL INFORMATION
Welcome to this inviting single-story home in McCrary Meadows! Featuring 4 bedrooms, 2 bathrooms, and a study, this home offers ample space for all your needs. The Primary Suite includes a private en-suite bath, separate shower, and a walk-in closet. The open floor plan is ideal for entertaining, with a kitchen boasting granite countertops, 42-inch cabinets, and stainless steel appliances. Additionally, three more bedrooms provide ample space for family and guests. Enjoy a large backyard with an oversized patio and no back neighbors, perfect for relaxation and outdoor activities. Donâ??t miss the opportunity to make this delightful home yours!
- Type:
- Single Family
- Sq.Ft.:
- 5,468
- Status:
- Active
- Beds:
- 5
- Lot size:
- 2.46 Acres
- Year built:
- 2010
- Baths:
- 4.10
- MLS#:
- 46249638
- Subdivision:
- Grand River
ADDITIONAL INFORMATION
Nestled within the exclusive community of Gran River, this remarkable equestrian estate sprawls over 2.4+ acres, offering a serene retreat. Meticulously updated and exuding elegance, this home boasts both formal living and dining areas. Step into the lap of luxury with 5 bedrooms, 4.5 baths, an office/studio, and even a workout room to cater to your every need. A hidden passage leads you to an incredible game/media room. Adding to its allure, you'll find not just one, but two kitchens, equipped with gas stoves, refrigerators, and tall wood cabinets, offering ample space for culinary endeavors. The backyard oasis is a sight to behold, boasting an inviting pool and spa. Find tranquility under the charming gazebo next to the Koi fish pond. Rest assured, this property has a pristine history, never having faced flooding. Other notable features include an oversized garage, covered patio, water well with a water softener system, and many more impressive amenities.
- Type:
- Single Family
- Sq.Ft.:
- 3,774
- Status:
- Active
- Beds:
- 5
- Lot size:
- 0.27 Acres
- Year built:
- 2020
- Baths:
- 4.10
- MLS#:
- 42265574
- Subdivision:
- Harvest Green
ADDITIONAL INFORMATION
Stunning home situated on an oversized cul-de-sac lot in the highly sought after community of Harvest Green! This two story by Highland Homes boasts an expansive open-concept design complete with 5 bedrooms (2 downstairs), 4.5 baths, a private home office, gameroom & media room. Beautiful finishes & contemporary neutral color palette throughout. The kitchen features quartz countertops, stainless steel appliances & vent hood, double ovens, a large island, walk-in pantry & white shaker style cabinetry including upper lighted display cabinets. The family room has soaring ceilings & a gas fireplace. Wall of built-ins in the home office. Luxurious primary suite with a freestanding soaking tub & generous walk-in closet that conveniently accesses the utility room. Walk-in closets in all bedrooms. Covered rear patio overlooks the large backyard. Harvest Green offers numerous amenities - this home is a short walk from lakes with paved trails, sports courts & a playground. Don't miss this one!
- Type:
- Single Family
- Sq.Ft.:
- 1,853
- Status:
- Active
- Beds:
- 3
- Lot size:
- 0.13 Acres
- Year built:
- 2019
- Baths:
- 2.00
- MLS#:
- 19485686
- Subdivision:
- McCrary Meadows Sec 4
ADDITIONAL INFORMATION
Welcome to this charming 4 sides of bricks home equipped with 3-bedrooms, 2-bathrooms, a rare STUDY with French doors and a 2-cars garage nested in the sought-after friendly neighborhood of McCrary Meadows. This home is move in ready and has been very well cared for both in and out. Enjoy the open floor plan concept with kitchen overlooking the spacious living space with No carpet at all in the Living area. Covered patio with beautiful landscaping front and back of the house. The house never flood or broken pipe in 2021.All appliances will stay with the purchase, included the Security camera system. The neighborhood offers a lot of amenities such as community pool with waterslide, walking trails, club house and mores.
- Type:
- Single Family
- Sq.Ft.:
- 2,341
- Status:
- Active
- Beds:
- 4
- Lot size:
- 0.16 Acres
- Year built:
- 2019
- Baths:
- 2.00
- MLS#:
- 98877027
- Subdivision:
- Mccrary Meadows Sec 4
ADDITIONAL INFORMATION
Welcome to this beautiful home located in a community brimming with amenities including a pool, splash pad with water slides, and scenic walking trails! Offering ample living space and meticulously maintained interiors, this residence is designed for comfort and style! As you step into the foyer, you'll immediately notice the gleaming floors that lead to a living room featuring soaring ceilings and a stunning fireplace. The adjacent kitchen features granite countertops, stainless steel appliances, and ample cabinet space, complemented by a cozy breakfast nook and a formal dining area. The primary bedroom is a bright and airy sanctuary with high ceilings, an ensuite bath equipped with dual sinks, a standing shower, a soaking tub, and a walk-in closet. Upstairs, you'll find a large versatile game room and 3 bedrooms, providing plenty of space for everyone. Outside, the fully fenced yard offers a covered patio and plenty of green space, perfect for outdoor activities and entertaining!
- Type:
- Single Family
- Sq.Ft.:
- 2,312
- Status:
- Active
- Beds:
- 5
- Lot size:
- 0.15 Acres
- Year built:
- 2019
- Baths:
- 3.00
- MLS#:
- 12848774
- Subdivision:
- Sendero Tr Sec 7
ADDITIONAL INFORMATION
Welcome to this beautiful home. Walking distance to the recreation center. A very unique 2 story home with 4 bedrooms upstairs and one downstairs. Utility room is also upstairs for your convenience. Downstairs is a spacious open kitchen, family and dining rooms. Community is close to Grand Parkway with convenient access to areas across Houston. Talavera is zoned to Lamar Consolidated ISD, which is one of the best school districts in surrounding areas of Houston. Energy-efficient home ready now and save you lots of dollars on utility bills. Won't last long, schedule today.
Open House:
Saturday, 11/30 11:00-5:00PM
- Type:
- Single Family
- Sq.Ft.:
- 3,700
- Status:
- Active
- Beds:
- 5
- Year built:
- 2024
- Baths:
- 4.10
- MLS#:
- 60806680
- Subdivision:
- Candela
ADDITIONAL INFORMATION
MOVE IN READY!! Westin Homes NEW Construction (Asher IX, Elevation A) Two story. 5 bedrooms. 4.5 baths. Elegant double front door entry, Family room, informal dining room and study. Spacious island kitchen open to family room. Primary suite with large double walk-in closets and secondary bedroom on first floor. Three additional bedrooms, spacious game room and media room on second floor. Attached 3-car tandem garage. Candela offers new homes for sale in Richmond, Texas. The community is the perfect combination of small-town charm and easy access to big city conveniences. Take a stroll through Downtown Historic Richmond, visit the Imperial Farmer's Market and enjoy the great outdoors at Brazos Bend State Park. Major employers in Houston, Katy and Sugar Land are only a short commute away. Great restaurants, and local and big box retail offerings are all close by. Visit Candela today to find your new home!
- Type:
- Single Family
- Sq.Ft.:
- 5,022
- Status:
- Active
- Beds:
- 4
- Lot size:
- 2.01 Acres
- Year built:
- 1983
- Baths:
- 3.10
- MLS#:
- 80147545
- Subdivision:
- Plantation Meadows
ADDITIONAL INFORMATION
1.5 story custom home on 2 acres in Plantation Meadows, AKA â??the BEST kept secret in Richmond!" A 1 street neighborhood w/ only 18 homes surrounded by mature, majestic trees. Enjoy an outdoor paradise: 26x64 ft, 56K gal. pool w/ beach entry, slide, spa, waterfall, all crowned by a breathtaking palapa! All bedrooms are located on the 1st floor, w/ a game room upstairs. Cozy up by the fireplaces in the living room & primary suite. Private Office/Study. Full-service custom bar. Charming, custom kitchen. Pet lovers will appreciate a dog washing station in the laundry room & the backyard kennel. 3-car garage AND a golf cart garage house all your toys. Garage Apartment w/ FULL BATH. Have peace of mind knowing that your home is protected in an X500L-500-Year Floodplain including Levee Protected Area. Never flooded. NO water or sewage bill OR MUD taxes in 43 years! Contracting services are available for updating to make this home your own. One horse per acre, NO MUD, LOW TAXES!
$1,324,900
29628 Fulshear Lake Trace Fulshear, TX 77406
- Type:
- Single Family
- Sq.Ft.:
- 5,066
- Status:
- Active
- Beds:
- 5
- Lot size:
- 0.51 Acres
- Year built:
- 2022
- Baths:
- 5.10
- MLS#:
- 92257433
- Subdivision:
- Fulshear Run Sec 5
ADDITIONAL INFORMATION
GORGEOUS FIVE BEDROOM, FIVE AND A HALF BATH HOME, WITH TWO BEDROOMS DOWN AND THREE BEDROOMS UP, UPGRADED FLOORS AND STAIRS, TWO CUSTOMIZED KITCHENS, WITH A PRIVATE STUDY, TASTEFULLY FURNISHED STATE OF THE ART MEDIA ROOM, GYM, AND GAME ROOM. THE BACKYARD HAS A BEAUTIFUL POOL, SPA, AND A SEPARATE ONE BEDROOM/LOUNGE GUEST HOUSE/QUARTERS WITH BATHROOM, OUTDOOR BARBECUE KITCHEN WITH CABINETS, POTTING GREEN AND MINI GOLF COURSE TURF AND GRANITE LAYOUT, AS WELL AS A STORAGE ROOM. HOME NOT ONLY HAS A VIEW, BUT ALSO BACKS INTO THE LAKE. HOME IS CONVINIENTLY LOCATED IN A WELL PLANNNED COMMUNITY WITH WALKING AND BIKING TRAILS THAT SORROUND THE NEIGHBORHOOD.
- Type:
- Single Family
- Sq.Ft.:
- 2,977
- Status:
- Active
- Beds:
- 4
- Lot size:
- 0.16 Acres
- Year built:
- 2021
- Baths:
- 3.10
- MLS#:
- 73129665
- Subdivision:
- Mandola Farms Sec 1
ADDITIONAL INFORMATION
This stunning 2 story energy efficient home has a great curb appeal. This house offers 4 Bedrooms, 3 1/2 Bathrooms, Office/Study, Formal Dining, a Huge Game Room and a Media room. This home comes with a Huge Backyard, Covered Patio and sprinkler system. community include walking trails, splash pad and a play ground. This house has all the stainless steel appliances along with washer, dryer and fridge.
- Type:
- Single Family
- Sq.Ft.:
- 3,520
- Status:
- Active
- Beds:
- 4
- Lot size:
- 0.25 Acres
- Year built:
- 2000
- Baths:
- 3.10
- MLS#:
- 35017841
- Subdivision:
- Waterside Estates
ADDITIONAL INFORMATION
Ready for the quiet, convenient living of Richmond? Look no further find it here in the highly sought community of Waterside Estates. Nestled on a cul-de-sac, this amazing 4-bed, 3.5-bath home features high ceilings, tile flooring, wood burning fireplace with custom built-ins & floor to ceiling windows overlooking the professional landscaped backyard, patio & hot tub! Other features include, formal dining room, upstairs gameroom, raised garden beds and no side neighbors. The island kitchen boasts corian countertops, tile backsplash, gas cooktop & breakfast bar. Unwind in the oversized master suite, complete with a sitting area, dual vanities, jetted tub & separate shower. Located close to the Grand Parkway and Westpark Tollway, enjoy easy commutes to Katy, La Centerra at Cinco Ranch, Sugar Land Town Square & First Colony Mall. Schools are zoned to desired Fort Bend ISD! Low taxes, soaring property values and fantastic location all make this a must see! Schedule a private showing today!
- Type:
- Single Family
- Sq.Ft.:
- 3,441
- Status:
- Active
- Beds:
- 4
- Year built:
- 2024
- Baths:
- 4.10
- MLS#:
- 82571915
- Subdivision:
- Harvest Green
ADDITIONAL INFORMATION
The Caddo Mills Plan - Welcome home to this beautiful 4-bed, 4-bath, 2-story home. Walk inside and fall in love with everything this home has to offer, 8' interior doors add sophistication, creating an open and airy atmosphere. The gourmet kitchen overlooks the family room boasting 19' ceilings, and flows into the breakfast area. The primary suite is complemented by an oversized shower, separate tub, and a large walk-in closet. Head upstairs and you will find the game room, media room, and 2 bedrooms each with an en suite bathroom. This home is an entertainerâ??s dream complete with a Texas-sized patio which includes a gas stub for a future outdoor kitchen and two ceiling fans! Don't miss out on this beautiful property, where comfort, style, and functionality come together seamlessly. Visit today!
- Type:
- Single Family
- Sq.Ft.:
- 2,991
- Status:
- Active
- Beds:
- 5
- Year built:
- 2024
- Baths:
- 4.00
- MLS#:
- 55792930
- Subdivision:
- Creekside Farms
ADDITIONAL INFORMATION
Brand new, energy-efficient home available by Jul 2024! Skip the theater and enjoy movie night at home from the comfort of the Kessler's second-story game room. White cabinets with ornamental white granite countertops, grey tone EVP flooring, and warm beige carpet in our Crisp package. From the low $400s. Enjoy a low-key night out at your favorite neighborhood restaurant or hit the town for dinner and a show. Access to Grand Parkway and the Westpark Tollway make it easy to get to work or play. A low tax rate and zoning to the prestigious Lamar Consolidated ISD bolster Creekside Farmsâ?? appeal. We also build each home with innovative, energy-efficient features that cut down on utility bills so you can afford to do more living. Each of our homes is built with innovative, energy-efficient features designed to help you enjoy more savings, better health, real comfort and peace of mind.
- Type:
- Single Family
- Sq.Ft.:
- 1,831
- Status:
- Active
- Beds:
- 3
- Year built:
- 2024
- Baths:
- 2.00
- MLS#:
- 13433067
- Subdivision:
- Creekside Farms
ADDITIONAL INFORMATION
Brand new, energy-efficient home available NOW! Clear sight lines from the kitchen through the family room bring everyone together. White cabinets with ornamental white granite countertops, grey tone EVP flooring, and warm beige carpet in our Crisp package. From the low $400s. Enjoy a low-key night out at your favorite neighborhood restaurant or hit the town for dinner and a show. Access to Grand Parkway and the Westpark Tollway make it easy to get to work or play. A low tax rate and zoning to the prestigious Lamar Consolidated ISD bolster Creekside Farmsâ?? appeal. We also build each home with innovative, energy-efficient features that cut down on utility bills so you can afford to do more living. Each of our homes is built with innovative, energy-efficient features designed to help you enjoy more savings, better health, real comfort and peace of mind.
- Type:
- Single Family
- Sq.Ft.:
- 2,517
- Status:
- Active
- Beds:
- 3
- Year built:
- 2024
- Baths:
- 2.00
- MLS#:
- 18966980
- Subdivision:
- Harvest Green
ADDITIONAL INFORMATION
NEW! Lennar Fairway Collection "Glenbrook II" Plan with Elevation "C" in Harvest Green! This inviting single-level home showcases a generous open floorplan shared between the family room, kitchen and dining room, with access to the covered patio for effortless indoor-outdoor living and entertaining. The ownerâ??s suite is located at the back of the home, comprised of a restful bedroom, en-suite bathroom and walk-in closet, while a study and two secondary bedrooms are situated off the foyer. *HOME ESTIMATED TO BE COMPLETE, November, 2024*
- Type:
- Single Family
- Sq.Ft.:
- 2,574
- Status:
- Active
- Beds:
- 4
- Lot size:
- 0.25 Acres
- Year built:
- 2021
- Baths:
- 4.00
- MLS#:
- 36751153
- Subdivision:
- Mandola Farms Sec 1
ADDITIONAL INFORMATION
Brand new & never lived in former Coventry model home featuring over $65k in upgrades! The Anson floorplan is an amazing single story home which boasts 14-foot ceilings from the kitchen thru the family room. The kitchen features a massive island, stainless appliances, spacious pantry & gas range. Located just off the main living area, french doors welcome you into the study where you can easily work from home. The secluded primary suite provides a beautiful bowed window which offers majestic views of the backyard. The primary en-suite bath has dual sinks as well as a huge shower & separate soaking tub. Entertaining will be a breeze in this home equipped w/game room, large covered patio & formal dining room + an over-sized 3-car tandem garage. Perfect on a cul-de-sac location on an oversized lot. Walk thru this home today with the virtual tour & to view all this exemplary home has to offer.
- Type:
- Single Family
- Sq.Ft.:
- 4,857
- Status:
- Active
- Beds:
- 5
- Lot size:
- 0.74 Acres
- Year built:
- 2013
- Baths:
- 3.10
- MLS#:
- 17175103
- Subdivision:
- Crystal Lake Estates
ADDITIONAL INFORMATION
Welcome to a lovingly maintained 5 bedroom, 3.5 bath home on almost an acre with GORGEOUS POOL in a gated community with a pretty lake. Endless living spaces and closets, including massive His&Hers Primary Bedroom closets with built-ins. Wood floors throughout. Interior professionally painted in 2020. Many windows replaced in 2024. Ceiling fans and contemporary light fixtures recently added. Beautiful stamped concrete driveway. The massive kitchen is a chefâ??s dream with double ovens, a large gas cooktop, ample cabinetry and a large center island. Swim and entertain in a fully fenced PRIVATE backyard OASIS. No expense spared on a massive sparkling gunite POOL (40â?? L X 20â?? W X 8.5â?? D) completed in 2020. Multiple color-changing lights, waterfalls and a huge jacuzzi. Approx. 1,900 SF of imported European marble decking. New pool cleaner. An outdoor BBQ and 12 linear feet of fire trenches complete this backyard paradise. All of this plus low taxes and no MUD!
$350,000
6618 Elks Trace Richmond, TX 77406
- Type:
- Single Family
- Sq.Ft.:
- 2,630
- Status:
- Active
- Beds:
- 4
- Lot size:
- 0.14 Acres
- Year built:
- 2021
- Baths:
- 2.10
- MLS#:
- 47797247
- Subdivision:
- Deer Run Meadows
ADDITIONAL INFORMATION
Located at 6618 Elks Trace, this inviting home has NO BACK NEIGHBORS and offers a blend of comfort and convenience. Boasting four bedrooms and two and a half bathrooms, the residence is thoughtfully designed to provide a welcoming living experience. Upon entering, you'll be greeted by the dining room. The kitchen, seamlessly connected to the living space, features modern amenities, an island, and a breakfast bar. The game room has plenty of space for entertaining! The home's design extends to the outdoors, with a large patio in the backyard providing an ideal space for relaxation or entertaining. Conveniently situated near 90 and Grand Parkway 99, this residence offers easy access to major transportation routes, ensuring a seamless connection to surrounding amenities, shopping centers, and entertainment options.
- Type:
- Single Family
- Sq.Ft.:
- 2,913
- Status:
- Active
- Beds:
- 5
- Lot size:
- 0.15 Acres
- Year built:
- 2022
- Baths:
- 2.10
- MLS#:
- 33085210
- Subdivision:
- Deer Run Meadows Sec 3
ADDITIONAL INFORMATION
This home is ideal for those seeking comfort, style, and convenience. This home features a thoughtfully designed layout that maximizes space and functionality. Spacious living area adorned with abundant natural light. The open-plan design seamlessly connects the living, dining, and kitchen areas. The kitchen boasts of modern appliances, ample cabinetry, and a convenient breakfast bar, allowing for effortless meal preparation and culinary adventures. The residence offers five comfortable bedrooms. The master bedroom features a private ensuite bathroom. A spacious backyard provides an ideal setting for outdoor activities and gardening. Additionally, the property offers a two-car garage. Nestled in the heart of Richmond, residents will enjoy easy access to a wealth of amenities. Nearby, you'll find excellent schools, shopping centers, restaurants, parks, and recreational facilities, ensuring that all your daily needs and entertainment options are within reach
- Type:
- Single Family
- Sq.Ft.:
- 3,052
- Status:
- Active
- Beds:
- 4
- Year built:
- 2017
- Baths:
- 3.00
- MLS#:
- 13400918
- Subdivision:
- Harvest Green
ADDITIONAL INFORMATION
Step into the Harvest Green lifestyle in this stunning Perry Home. This 1-story gem boasts 4 bedrooms, 3 bathrooms, a 2-car garage, covered patio, game room, and spacious office. Enjoy the open-concept design, French style doors, and wall of windows in the living room. The primary bedroom features a lavish en suite bath with dual vanities, tub, walk-in shower, and large closet. Say goodbye to lawn maintenance with the synthetic turf backyard. Community amenities include a gym, studio room, event hall, and resort-style pool. Don't miss out on this exceptional property at 4214 Shays Manor.
| Copyright © 2024, Houston Realtors Information Service, Inc. All information provided is deemed reliable but is not guaranteed and should be independently verified. IDX information is provided exclusively for consumers' personal, non-commercial use, that it may not be used for any purpose other than to identify prospective properties consumers may be interested in purchasing. |
Richmond Real Estate
The median home value in Richmond, TX is $365,900. This is higher than the county median home value of $357,400. The national median home value is $338,100. The average price of homes sold in Richmond, TX is $365,900. Approximately 54.18% of Richmond homes are owned, compared to 36.64% rented, while 9.18% are vacant. Richmond real estate listings include condos, townhomes, and single family homes for sale. Commercial properties are also available. If you see a property you’re interested in, contact a Richmond real estate agent to arrange a tour today!
Richmond, Texas 77406 has a population of 11,768. Richmond 77406 is more family-centric than the surrounding county with 45.51% of the households containing married families with children. The county average for households married with children is 44.56%.
The median household income in Richmond, Texas 77406 is $52,589. The median household income for the surrounding county is $102,590 compared to the national median of $69,021. The median age of people living in Richmond 77406 is 33.7 years.
Richmond Weather
The average high temperature in July is 93.9 degrees, with an average low temperature in January of 42.6 degrees. The average rainfall is approximately 48.9 inches per year, with 0 inches of snow per year.
