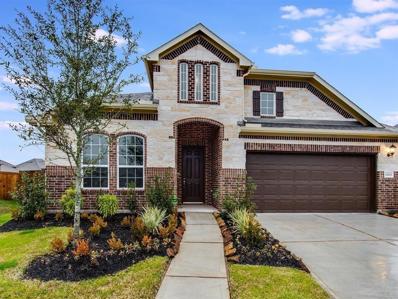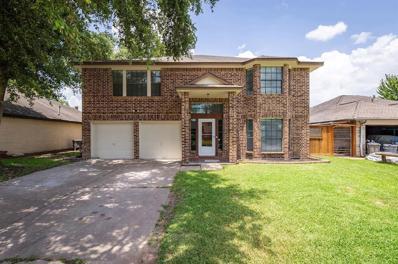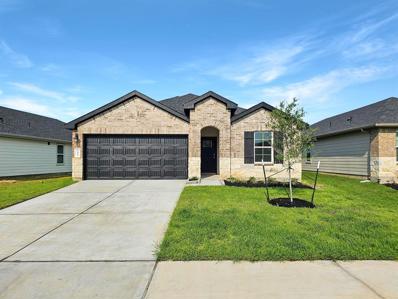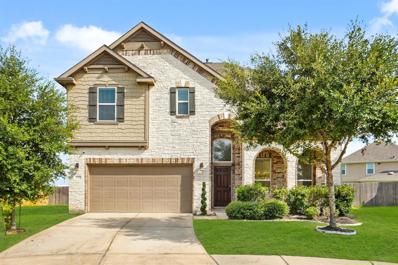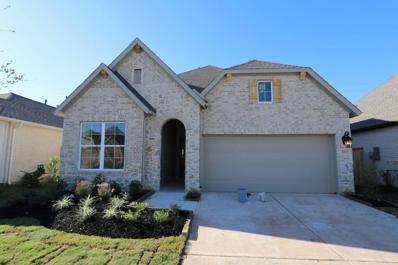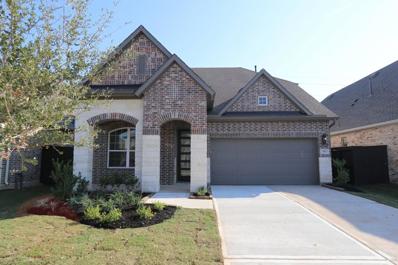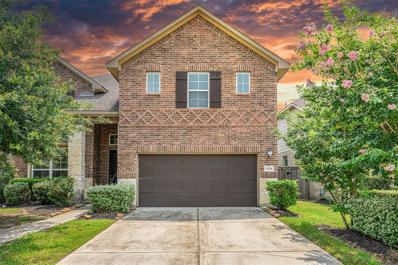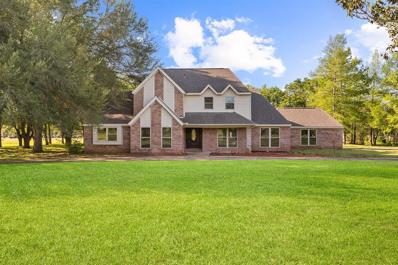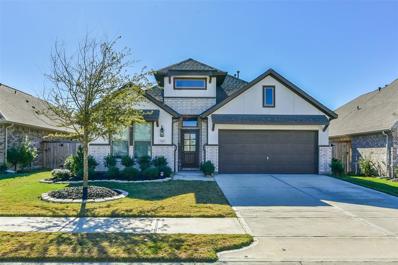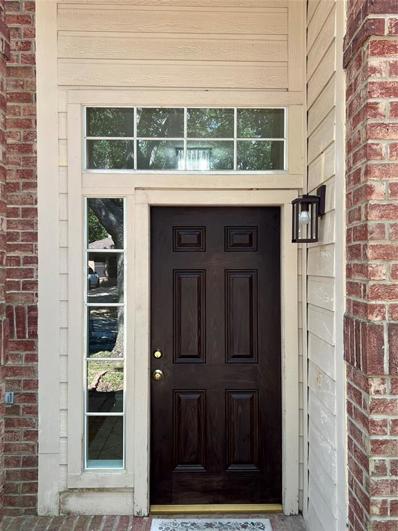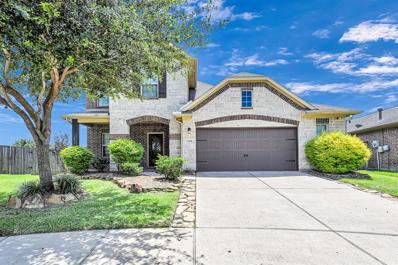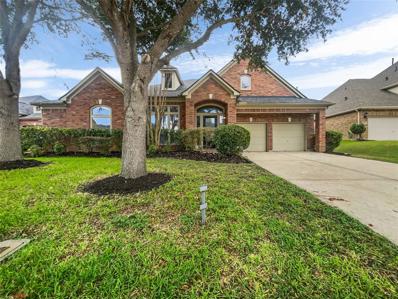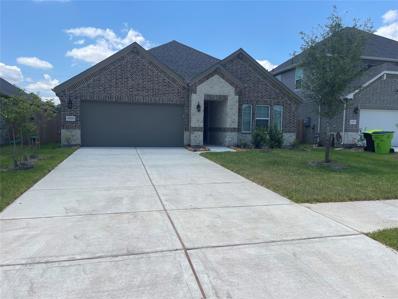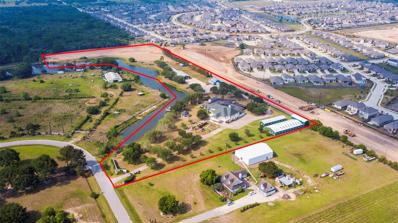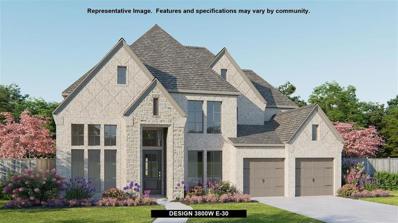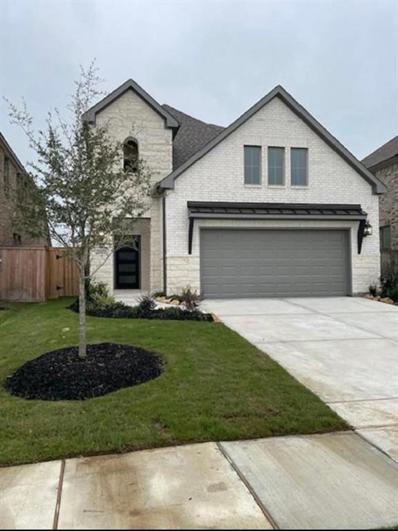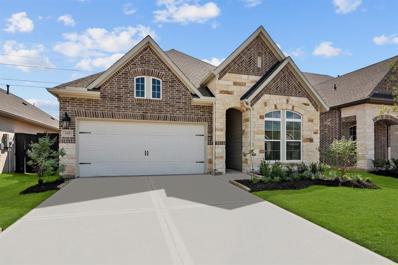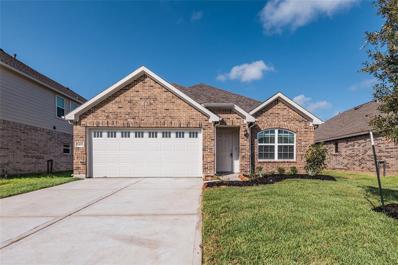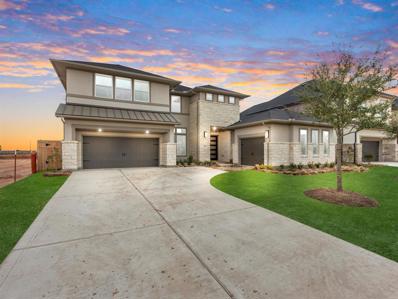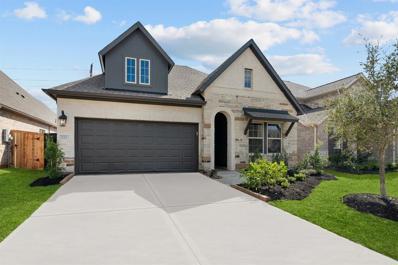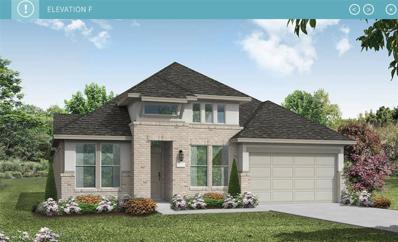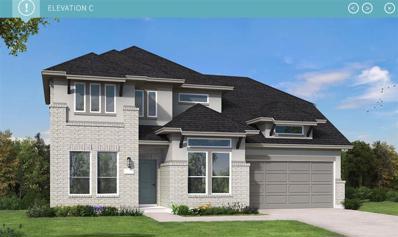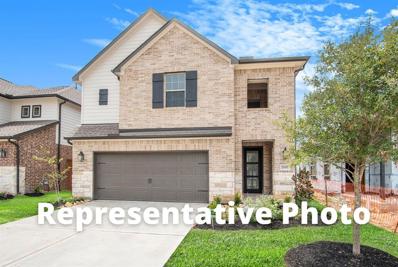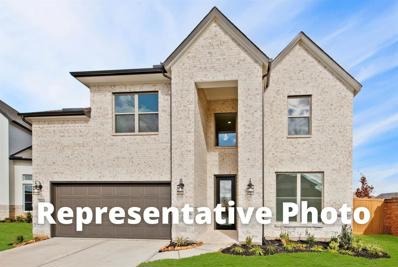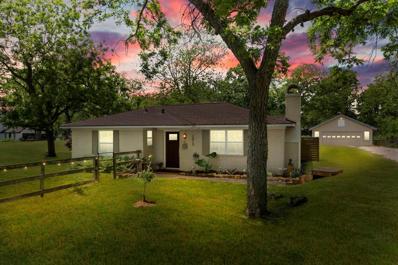Richmond TX Homes for Sale
- Type:
- Single Family
- Sq.Ft.:
- 2,823
- Status:
- Active
- Beds:
- 5
- Lot size:
- 0.22 Acres
- Year built:
- 2018
- Baths:
- 3.10
- MLS#:
- 95432541
- Subdivision:
- Sendero
ADDITIONAL INFORMATION
Beautiful one and half story home, with lots of windows for natural light. Brand new carpet whole house and new light fixtures and other fixtures.Trey ceilings at entry. 1st floor has master bedroom and 2 other bedrooms and a flex room which can be 5th bedroom or study or media room and upstairs has bedroom and a full bathroom and a game room for ultimate recreation. Stainless steel appliances. Granite countertops in Kitchen and bathrooms. Hardwood floors throughout first floor common areas. Located on a cul-de-sac street. Community is close to Grand Parkway with convenient access to areas across Houston. Talavera is zoned to Lamar Consolidated ISD, which is one of the best school districts in surrounding areas of Houston. Known for their energy-efficient features, Meritage homes help you live a healthier and quieter lifestyle while saving thousands of dollars on utility bills. Come make this home yours today!
- Type:
- Single Family
- Sq.Ft.:
- 2,708
- Status:
- Active
- Beds:
- 4
- Lot size:
- 0.19 Acres
- Year built:
- 1986
- Baths:
- 2.10
- MLS#:
- 15390327
- Subdivision:
- The Grove Sec 6
ADDITIONAL INFORMATION
Welcome to The Grove! This property boasts a kitchen with a gas range and double oven, seamlessly flowing into the cozy denâ??perfect for entertaining. Enjoy spacious formal living and dining areas, and a versatile upstairs gameroom. The generously sized bedrooms offer ample closet space, with the large primary suite featuring two closets, dual sinks, a separate shower, and a relaxing tub. Step outside to a covered patio with fans, ideal for outdoor dining and relaxation. Flex building outside with electricity. With no back neighbors, enjoy added privacy and tranquility. All appliances are included, making this home move-in ready. Located in the desirable community of The Grove, this home blends comfort, style, and convenience. Donâ??t miss the chance to make this beautiful house your new home!
- Type:
- Single Family
- Sq.Ft.:
- 1,831
- Status:
- Active
- Beds:
- 4
- Year built:
- 2024
- Baths:
- 2.10
- MLS#:
- 59951375
- Subdivision:
- Sorrento
ADDITIONAL INFORMATION
Welcome to D.R. Horton's Harris floorplan located in the beautiful community of Sorrento! With just over 1800 sqft of living space, this one story plan offers the perfect modern open concept layout. You will find 4 bedrooms and 2.5 baths as well as a spacious living, dining, and kitchen area featuring granite countertops, stainless steal appliances, and lots of natural light. Through the main living area leads out to the gorgeous covered patio, great for entertaining! Nimbus Oak Revwood flooring can be found throughout the home, perfect for everyday living. The exterior of this home features a more traditional look with a brick and stone face. Sorrento is the place to be, with great community amenities and great location in the growing city of Richmond! *Images and 3D tour are for illustration only and options may vary from home as built.
- Type:
- Single Family
- Sq.Ft.:
- 3,107
- Status:
- Active
- Beds:
- 4
- Lot size:
- 0.3 Acres
- Year built:
- 2016
- Baths:
- 2.10
- MLS#:
- 43681161
- Subdivision:
- Briscoe Falls Sec 4
ADDITIONAL INFORMATION
Discover modern elegance in this exquisite 2-story home located at 25422 Junction Meadow Trail in Richmond, TX. Nestled on a lushly landscaped corner lot in a cul-de-sac, this residence boasts a bright, open-concept floor plan with exquisite exterior and interior finishes. Beautiful wood flooring throughout instantly elevates the home (no carpet). The updated kitchen, featuring a huge island, quartz countertops, and a breakfast area, flows seamlessly into the spacious, light-filled family room. A versatile formal dining room, ideal as an office or study, enhances the home's functionality. The luxurious first-floor owner's suite offers an oversized bathroom and a generous walk-in closet. Upstairs, three additional bedrooms and a large game room provide ample space for family living and entertaining. With one of the largest backyards in the neighborhood and no back neighbors, this home offers both privacy and space for outdoor enjoyment. Zoned to highly rated Lamar ISD.
$480,000
119 Amaranth Way Richmond, TX 77406
- Type:
- Single Family
- Sq.Ft.:
- 1,888
- Status:
- Active
- Beds:
- 4
- Baths:
- 3.00
- MLS#:
- 65464783
- Subdivision:
- Harvest Green
ADDITIONAL INFORMATION
Welcome to The Mighty Mini- The Carolcrest by David Weekley Homes floor plan seamlessly blends elegance and comfort to create a delightful lifestyle experience. Each spare bedroom has been designed to optimize privacy and individual appeal. The Ownerâ??s Retreat features a luxurious bathroom and walk-in closet. The gourmet kitchen provides a streamlined and stylish culinary workshop. Your open concept living areas offer spacious, sunlit interior design opportunities to serve as a lovely setting for daily life. The sensational study is a great place to create the perfect art studio, family game lounge, or home office. **ESTIMATED COMPLETION: OCTOBER 2024
$550,000
143 Amaranth Way Richmond, TX 77406
- Type:
- Single Family
- Sq.Ft.:
- 2,498
- Status:
- Active
- Beds:
- 4
- Baths:
- 3.00
- MLS#:
- 58048653
- Subdivision:
- Harvest Green
ADDITIONAL INFORMATION
Welcome to The Soul of Amaranth! Innovative craftsmanship and stunning gathering spaces welcome you home to The Busch floor plan by David Weekley Homes. Design your ideal family movie theater or fun and games zone in the lively upstairs retreat. Your open and bright study provides a dedicated place for an organized home office or a refined lounge. Prepare holiday feasts and everyday delicacies in the incredible collaborative space of the streamlined kitchen, which includes a sleek breakfast island. Build lifelong memories together in the brilliant design space of the open-concept family and dining area. The upstairs bedrooms provide amazing places for personalization and growth. Begin and end each day in your gorgeous Ownerâs Retreat, which includes a pamper-ready bathroom and walk-in closet. Youâll love #LivingWeekley with this lovely new home in Harvest Green of Richmond, Texas. **ESTIMATED COMPLETION SEPTEMBER 2024
- Type:
- Single Family
- Sq.Ft.:
- 3,290
- Status:
- Active
- Beds:
- 4
- Lot size:
- 0.14 Acres
- Year built:
- 2017
- Baths:
- 2.10
- MLS#:
- 10613146
- Subdivision:
- Sendero/ Talavera
ADDITIONAL INFORMATION
Please check the virtual tour first! Gorgeous 2 story with Meritage homes of Cedar floor plan. It boasts an upgraded Elevation, 2 car garage, 8 ft doors and tile throughout the 1st floor main areas. Close to Grand Parkway, Westpark Tollway, and I-10 with easy access to Houston. Known for energy efficient features, this homes help you live a healthier & quieter lifestyle while saving thousands of dollars on utility bills. Fresh Paint!
$599,900
214 Caleta Circle Richmond, TX 77406
- Type:
- Single Family
- Sq.Ft.:
- 2,998
- Status:
- Active
- Beds:
- 4
- Lot size:
- 1.83 Acres
- Year built:
- 1982
- Baths:
- 2.10
- MLS#:
- 4831528
- Subdivision:
- Bella Vista
ADDITIONAL INFORMATION
Nestled in the charming Bella Vista subdivision, this stunning 4/5 bedroom home boasts meticulous renovations completed in 2023. Updates include exquisite wood tile flooring, laminate stairs and upstairs flooring, a modern kitchen backsplash, stylish ceiling fans and light fixtures, a new dishwasher, refreshed bathrooms, garage door openers, fresh paint, and a foundation repaired in 2022. Set on a tranquil 1.8-acre lot enveloped by mature trees. With two bedrooms and an oversized utility room on the main floor, the home's layout is both spacious and practical. The gourmet kitchen features built-in double ovens and thick granite countertops, echoed in the bathrooms. There is ample space for additional recreational activities like pickleball and basketball. Conveniently located with easy access to Katy, Sugar Land, and Houston, this property boasts a low tax rate and the tranquility of country living, free from the threat of flooding.
- Type:
- Single Family
- Sq.Ft.:
- 2,741
- Status:
- Active
- Beds:
- 4
- Year built:
- 2021
- Baths:
- 3.00
- MLS#:
- 13512170
- Subdivision:
- Candela
ADDITIONAL INFORMATION
HOUSE will be pulled off the market at the end of November. Plenty of space with this open floorplan. There are 4 bedrooms, 3 full baths, a game room and an office. That is 6 rooms to work with. Additional upgrades include laminate flooring, ceiling fans, 42-inch cabinets in the Kitchen, upgraded kitchen countertops, oversized shower in the master, jetted tub in the master, a sprinkler system and a cooktop in the kitchen instead of a slide in over/range. Water softener included.
- Type:
- Single Family
- Sq.Ft.:
- 2,447
- Status:
- Active
- Beds:
- 4
- Lot size:
- 0.14 Acres
- Year built:
- 2000
- Baths:
- 2.10
- MLS#:
- 48665601
- Subdivision:
- The Grove Sec 10
ADDITIONAL INFORMATION
Welcome to this beautiful two-story home featuring four bedrooms and 2 1/2 bath. As you enter youâll be greeted by a lovely foyer. To the right is a versatile living room or office space, and to the left is the dining room, which flows seamlessly into the kitchen. Beyond the dining room is the family room, which boost a stunning stone fireplace. Upstairs, the primary bedroom includes an en-suite master bath and two spacious closets. Additionally, youâll find three more bedrooms and another full bath, as well as a utility room situated on one side of the game room. The property also includes a two car garage and an unfinished deck that awaits your personal touch. The mature trees surrounding the house provide ample shade, creating a serene and inviting atmosphere. With minimum work needed, this home is ready for you to make it your own.
- Type:
- Single Family
- Sq.Ft.:
- 2,442
- Status:
- Active
- Beds:
- 4
- Lot size:
- 0.2 Acres
- Year built:
- 2013
- Baths:
- 2.10
- MLS#:
- 62979043
- Subdivision:
- Long Meadow Farms Sec 16
ADDITIONAL INFORMATION
Nestled securely in the cul-de-sac, this 2 story home has a massive backyard with a covered patio, an outdoor deck, a storage shed and lots of room to play. The stone and brick elevation of the home opens onto a grand star design and a multi-purpose space that can be a formal dining room, study or whatever your imagination desires! The gourmet kitchen opens onto the family room with a fireplace (remember those?) and beyond is the Primary Bedroom downstairs complete with a bow bayed window and an ensuite bath with separate shower and garden tub along with separate sinks (another luxury we don't see very often anymore) plus 3 large bedrooms and a game room up give the kids plenty to enjoy. As for features, the yard has a fully automatic sprinkler system, tankless water heater, owned alarm system and much much more. This is a gotta see home on your wish list. Carpeting is NOW brand new installed on the stairs and upstairs!
- Type:
- Single Family
- Sq.Ft.:
- 3,849
- Status:
- Active
- Beds:
- 4
- Lot size:
- 0.19 Acres
- Year built:
- 2008
- Baths:
- 3.00
- MLS#:
- 76835177
- Subdivision:
- Rivers Edge Sec 10
ADDITIONAL INFORMATION
Welcome to this beautifully maintained property that offers a lot to love. Fresh neutral interior paint enhances the house's charm, complementing its modern design and creating a soothing atmosphere throughout. The kitchen features refined details like an accent backsplash, adding character and style. Cooking and entertaining are a delight with the spacious island and durable stainless steel appliances.In colder months, the fireplace provides a cozy ambiance for relaxing with a cup of cocoa. The primary bathroom is a luxurious retreat with both a tub and shower, offering a practical yet indulgent space. Step outside to the patio for a peaceful escape, or enjoy outdoor activities year-round in the fenced backyard, ensuring privacy.Recent partial flooring replacement adds a touch of freshness and modernity. This property exceeds expectations and is a must-see for anyone searching for their dream home. Don't miss out on the chance to make this incredible house yours.
- Type:
- Single Family
- Sq.Ft.:
- 2,246
- Status:
- Active
- Beds:
- 4
- Lot size:
- 0.17 Acres
- Year built:
- 2022
- Baths:
- 3.00
- MLS#:
- 67777557
- Subdivision:
- Mandola Farms Sec 2
ADDITIONAL INFORMATION
Beautiful house in the quite neighborhood of Mandola farms offers 4 bedrooms and 3 full bathrooms in 1 story, Refridgerator Washer and dryer will stay with the house Carpet only in bedrooms, lamination floors and tiles. Very close to highway 90 and 99 Toll road.
$3,000,000
10111 W Hidden Lake Lane Richmond, TX 77406
- Type:
- Single Family
- Sq.Ft.:
- 10,364
- Status:
- Active
- Beds:
- 7
- Lot size:
- 9.34 Acres
- Year built:
- 2008
- Baths:
- 5.20
- MLS#:
- 90608299
- Subdivision:
- Hidden Lake Estates
ADDITIONAL INFORMATION
Discover 9.337 acres in a non-HOA community in Richmond, boasting a low tax rate. Perfectly situated between Katy, Fulshear, and Richmond near Katy-Fulshear Gaston, with easy access to the Westpark Tollway, I-10, and Highway 99. Free from deed restrictions and HOA, this property offers prime potential for development, benefiting from proximity to new construction communities for enhanced business exposure. The resort-style estate features a serene lake, 7 spacious bedrooms, 5 full baths, and 2 half baths. Enjoy the large covered pool and spa area with a 7,700 sq ft deck. Ample storage facilities on-site provide optimal convenience. This unique property is ideal for a bed and breakfast, assisted living facility, camp, or mental health retreat. Donât miss this one-of-a-kind opportunity!
Open House:
Saturday, 11/30 10:00-6:00PM
- Type:
- Single Family
- Sq.Ft.:
- 3,800
- Status:
- Active
- Beds:
- 5
- Year built:
- 2024
- Baths:
- 4.10
- MLS#:
- 84456099
- Subdivision:
- Candela
ADDITIONAL INFORMATION
Front porch opens into a grand entryway embraced by a home office with French doors, a formal dining room, and a spiral staircase. A guest suite is off the main entrance and features a full bathroom and walk-in closet. The two-story family room boasts a 19-foot ceiling. The kitchen hosts a morning area, an island with built-in seating, walk-in pantry, butler's pantry, 5-burner gas cooktop and additional storage space. The primary bedroom features a wall of windows. The primary bedroom hosts dual vanities, garden tub, separate glass enclosed shower, two-walk-in closets, a linen closet, and secondary access to the utility room. Upstairs on the second level you are greeted by a game room with French doors leading into a separate media room. Secondary bedrooms featuring walk-in closets and a Hollywood bathroom. An additional private guest suite completes the second floor. Two-story extended covered backyard patio. A mud room with a half-bathroom is located off the three-car garage.
- Type:
- Single Family
- Sq.Ft.:
- 2,198
- Status:
- Active
- Beds:
- 4
- Lot size:
- 0.12 Acres
- Year built:
- 2022
- Baths:
- 3.00
- MLS#:
- 5891809
- Subdivision:
- Candela Sec 3
ADDITIONAL INFORMATION
Candela is a brand-new and still growing, master-planned community of new homes in Richmond, TX. This lively community offers easy access to the Grand Parkway, Westpark Tollway, FM 1463, FM 359 and FM 723. This desirable location is just minutes away from major employers and The Shops at Bella Terra, which feature a variety of shopping, dining and entertainment. Residents will enjoy family-friendly amenities, including a recreation center with a resort-style pool, playgrounds, greenbelts, trails and lakes. Zoned to A+ rated schools. Major employers in Houston, Katy and Sugar Land are only a short commute away. THIS HOUSE BY WESTIN IS A MUST SEE!!!
$500,000
139 Amaranth Way Richmond, TX 77406
- Type:
- Single Family
- Sq.Ft.:
- 2,104
- Status:
- Active
- Beds:
- 4
- Baths:
- 3.00
- MLS#:
- 66703647
- Subdivision:
- Harvest Green
ADDITIONAL INFORMATION
Welcome to The Perfect Size, pt 2-An impeccable balance of contemporary luxury and timeless comfort graces The Dunlap floor plan by David Weekley Homes. Holiday feasts and everyday meals all begin in the gourmet kitchen, featuring a deluxe pantry and a full-function island that overlooks the living spaces. The open-concept dining room and family room offer picture-perfect settings for cherished memories and everyday life. Relax into your breezy evenings and quiet mornings from the shade of the covered porch. Your elegant Ownerâs Retreat presents a delightful place to begin each day with a superb en suite bathroom and walk-in closet. A guest suite and two spare bedrooms provide wonderful places to grow and plenty of privacy for each member of your family. Build your future with the peace of mind that Our Industry-leading Warranty brings to this new home plan for Harvest Green in Richmond, Texas. **ESTIMATED COMPLETION SEPTEMBER 2024
- Type:
- Single Family
- Sq.Ft.:
- 2,063
- Status:
- Active
- Beds:
- 4
- Lot size:
- 0.15 Acres
- Year built:
- 2022
- Baths:
- 2.00
- MLS#:
- 95925584
- Subdivision:
- McCrary Meadows Sec 8
ADDITIONAL INFORMATION
Beautiful 1 story home, NO back neighbors. Spectacular one-story in desirable McCrary Meadows in Richmond, TX. Minutes away from 99. appliances included. make it your new home!
$1,087,030
310 May Meadows Lane Richmond, TX 77406
- Type:
- Single Family
- Sq.Ft.:
- 4,416
- Status:
- Active
- Beds:
- 5
- Baths:
- 4.10
- MLS#:
- 39460787
- Subdivision:
- Harvest Green
ADDITIONAL INFORMATION
The Snyder - Welcome home to this beautiful two-story plan with 5 bedrooms, 4 ½ baths with a 3-car garage. The inviting main areas include a curved staircase, study, gameroom, hidden storage, casual dining off kitchen, extended covered patio, media room, free-standing tub, double front door, and glass sliders at the dining room.
$490,000
123 Amaranth Way Richmond, TX 77406
- Type:
- Single Family
- Sq.Ft.:
- 2,104
- Status:
- Active
- Beds:
- 4
- Baths:
- 3.00
- MLS#:
- 95694028
- Subdivision:
- Harvest Green
ADDITIONAL INFORMATION
Welcome to The Perfect Size! An impeccable balance of contemporary luxury and timeless comfort graces The Dunlap floor plan by David Weekley Homes. Holiday feasts and everyday meals all begin in the gourmet kitchen, featuring a deluxe pantry and a full-function island that overlooks the living spaces. The open-concept dining room and family room offer picture-perfect settings for cherished memories and everyday life. Relax into your breezy evenings and quiet mornings from the shade of the covered porch. Your elegant Ownerâ??s Retreat presents a delightful place to begin each day with a superb en suite bathroom and walk-in closet. A guest suite and two spare bedrooms provide wonderful places to grow and plenty of privacy for each member of your family. Build your future with the peace of mind that Our Industry-leading Warranty brings to this new home plan for Harvest Green in Richmond, Texas.
- Type:
- Single Family
- Sq.Ft.:
- 2,616
- Status:
- Active
- Beds:
- 4
- Year built:
- 2024
- Baths:
- 4.00
- MLS#:
- 40923225
- Subdivision:
- Harvest Green
ADDITIONAL INFORMATION
The Anson - Located in the master-planned community of Harvest Green, this gorgeous single-story contemporary layout has everything you would find in a two-story, with so much style. This home has 4 bedrooms and 4 full baths. Soaring 14-foot ceilings are featured in your open-concept family and kitchen spaces. Showcasing a gourmet kitchen in the heart of the home that is sure to impress, boasting an oversized 9â?? x 6â?? island complete with a 360-degree under cabinet storage, built-in stainless-steel appliances including a gas range with vent hood. Create your workplace sanctuary in the sizeable study, conveniently close to the central living space. The upgraded bowed window in the primary suite adds charm and character, while the primary bath has a separate tub and shower with an oversized walk-in closet. Relax outside under your covered patio which includes a gas stub for a future outdoor kitchen, or take entertaining indoors to the spacious game room. Complete with a 3-car garage
- Type:
- Single Family
- Sq.Ft.:
- 3,619
- Status:
- Active
- Beds:
- 5
- Year built:
- 2024
- Baths:
- 4.10
- MLS#:
- 18522300
- Subdivision:
- Harvest Green
ADDITIONAL INFORMATION
The Giddings Floorplan - This stunning 2-story home is located in the elegant community of Harvest Green. As you enter this amazing home, you are greeted by a grand foyer with soaring ceilings. Continuing into the heart of the home, you will adore the open-concept floor plan. The spacious gourmet kitchen is highlighted with built -in appliances and a gas cooktop and features an oversized island that overlooks the family room. Located downstairs, guests will enjoy the secondary bedroom with a full private bath, as well as a study. ÂUpstairs you will find 3 additional bedrooms with 2 full baths plus a game room. As the sun begins to set, escape to the large covered patio and relax. You do not want to miss out on this home! Visit us today!
- Type:
- Single Family
- Sq.Ft.:
- 2,463
- Status:
- Active
- Beds:
- 4
- Year built:
- 2024
- Baths:
- 3.10
- MLS#:
- 37139333
- Subdivision:
- Candela
ADDITIONAL INFORMATION
MOVE IN READY!! Westin Homes NEW Construction (Terrace, Elevation A). Two story. 4 bedrooms. 3.5 baths. Spacious island kitchen open to informal dining room and family room. Primary suite with large walk in closet. Large Game Room and three additional bedrooms upstairs. Covered patio and attached 2 car garage. Candela offers new homes for sale in Richmond, Texas. The community is the perfect combination of small-town charm and easy access to big city conveniences. Take a stroll through Downtown Historic Richmond, visit the Imperial Farmer's Market and enjoy the great outdoors at Brazos Bend State Park. Major employers in Houston, Katy and Sugar Land are only a short commute away. Great restaurants, and local and big box retail offerings are all close by. Visit Candela today to find your new home!
- Type:
- Single Family
- Sq.Ft.:
- 3,090
- Status:
- Active
- Beds:
- 4
- Year built:
- 2024
- Baths:
- 3.10
- MLS#:
- 60919005
- Subdivision:
- Candela
ADDITIONAL INFORMATION
MOVE IN READY!! Westin Homes NEW Construction (Albany IX, Elevation K) Two story. 4 bedrooms. 3.5 baths. Family room, study and formal dining room. Spacious island kitchen open to family room. Primary suite with large walk-in closet. Three additional bedrooms, spacious game room and media room on second floor. Covered patio and attached 2-car garage. Candela offers new homes for sale in Richmond, Texas. The community is the perfect combination of small-town charm and easy access to big city conveniences. Take a stroll through Downtown Historic Richmond, visit the Imperial Farmer's Market and enjoy the great outdoors at Brazos Bend State Park. Major employers in Houston, Katy and Sugar Land are only a short commute away. Great restaurants, and local and big box retail offerings are all close by. Visit Candela today to find your new home!
$629,000
2015 McCrary Road Richmond, TX 77406
- Type:
- Single Family
- Sq.Ft.:
- 1,637
- Status:
- Active
- Beds:
- 3
- Lot size:
- 2.66 Acres
- Year built:
- 1965
- Baths:
- 2.10
- MLS#:
- 22798659
- Subdivision:
- Knight & White
ADDITIONAL INFORMATION
UNRESTRICTED Property. Home updated, ALL tile floors/plantation shutters (See Info. sheet attached under documents herein). Addition of Berm, pump & detention gives added protection to home from water events. Addl. quarters 23'x15' back of garage can be used as living quarters or a workshop/storage. If Buyer needs more space garage/quarters could have 2nd story (appx. 1,150 square feet) added & could serve as living space/office space/storage, etc. Seller intended to do so prior to marketing. Main home has 28x20 covered patio w/beaded board ceiling, 2 ceiling fans & 6 can lights. 24x24 Chicken coup/shed area w/addl. 6x6 aux. shed. Over 35 mature trees, mainly pecan. Back pasture crossed fenced for animals + open air barn/stable area. 2017 A/C compressor, PEX plumbing, aerobic septic, 2018 H2O soft/filter, stove top, dishwasher, stone for fireplace, granite c/t, 2020 roof & more. All info., incl. any & all measurements provided as a courtesy & must be confirmed by Buyer.
| Copyright © 2024, Houston Realtors Information Service, Inc. All information provided is deemed reliable but is not guaranteed and should be independently verified. IDX information is provided exclusively for consumers' personal, non-commercial use, that it may not be used for any purpose other than to identify prospective properties consumers may be interested in purchasing. |
Richmond Real Estate
The median home value in Richmond, TX is $365,900. This is higher than the county median home value of $357,400. The national median home value is $338,100. The average price of homes sold in Richmond, TX is $365,900. Approximately 54.18% of Richmond homes are owned, compared to 36.64% rented, while 9.18% are vacant. Richmond real estate listings include condos, townhomes, and single family homes for sale. Commercial properties are also available. If you see a property you’re interested in, contact a Richmond real estate agent to arrange a tour today!
Richmond, Texas 77406 has a population of 11,768. Richmond 77406 is more family-centric than the surrounding county with 45.51% of the households containing married families with children. The county average for households married with children is 44.56%.
The median household income in Richmond, Texas 77406 is $52,589. The median household income for the surrounding county is $102,590 compared to the national median of $69,021. The median age of people living in Richmond 77406 is 33.7 years.
Richmond Weather
The average high temperature in July is 93.9 degrees, with an average low temperature in January of 42.6 degrees. The average rainfall is approximately 48.9 inches per year, with 0 inches of snow per year.
