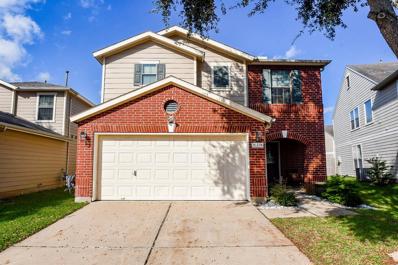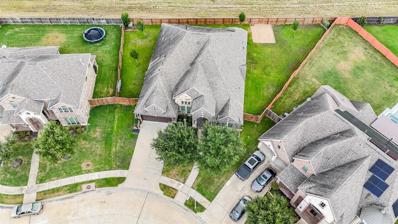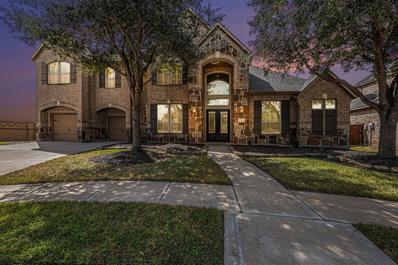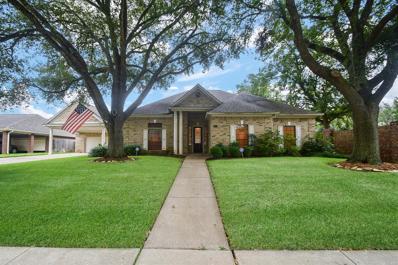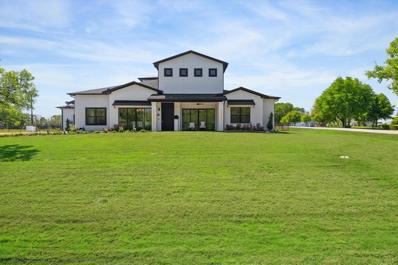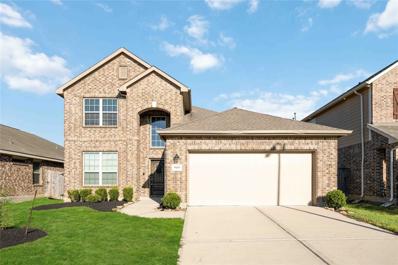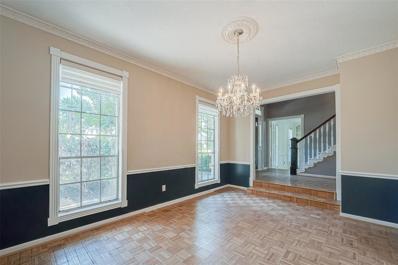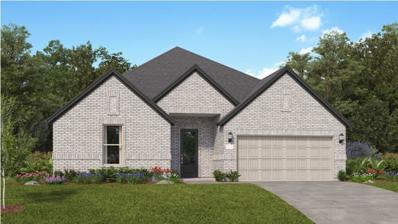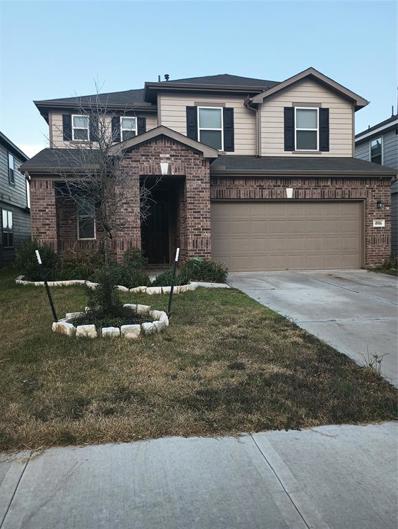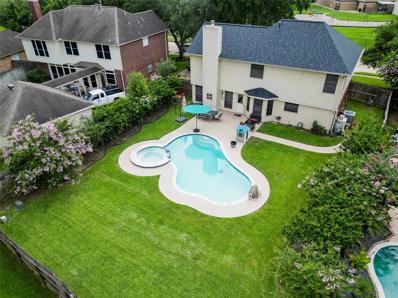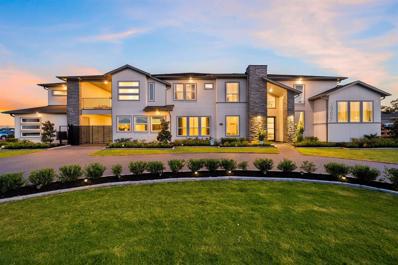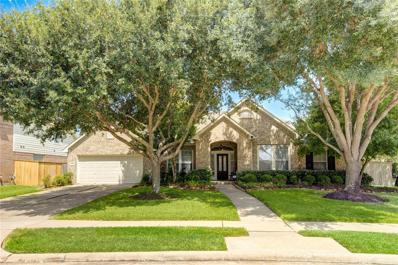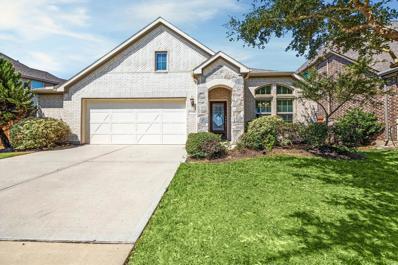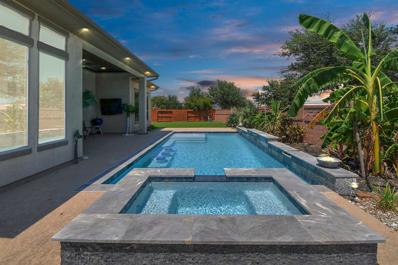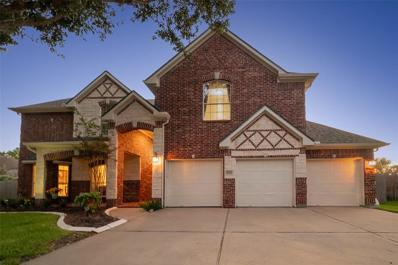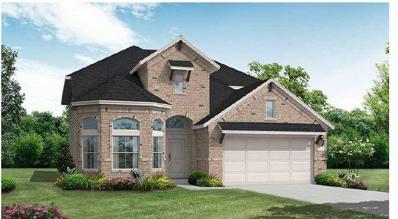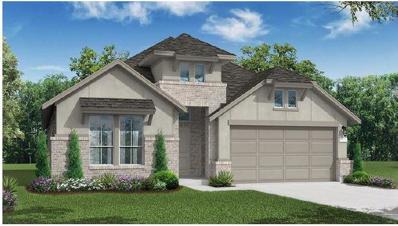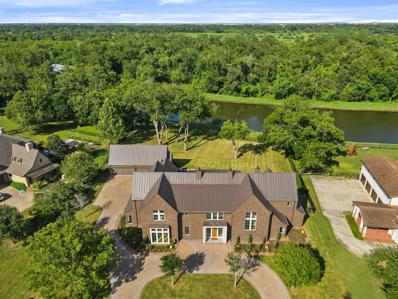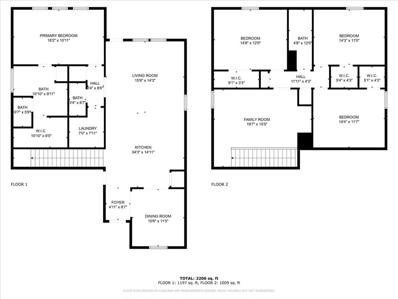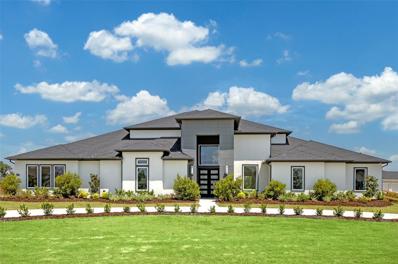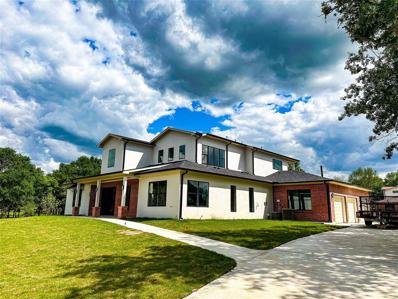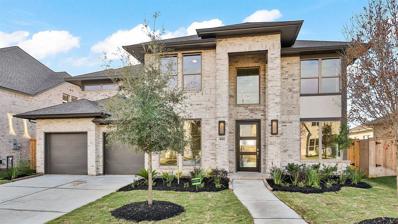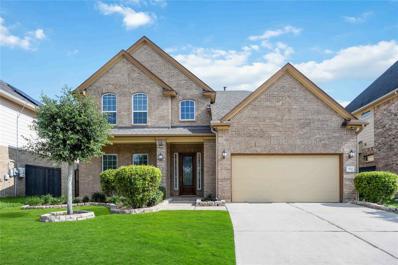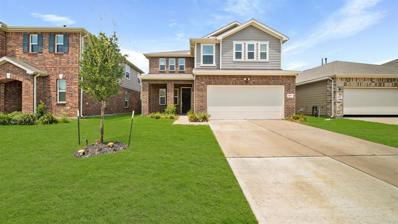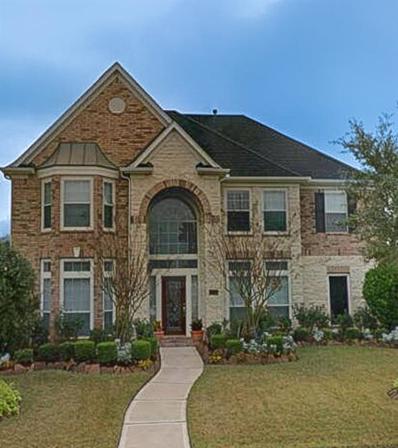Richmond TX Homes for Sale
$324,900
26106 Hebron Lane Richmond, TX 77406
- Type:
- Single Family
- Sq.Ft.:
- 2,172
- Status:
- Active
- Beds:
- 3
- Lot size:
- 0.12 Acres
- Year built:
- 2011
- Baths:
- 2.10
- MLS#:
- 58855105
- Subdivision:
- Villas At Westheimer Lakes
ADDITIONAL INFORMATION
On a cul-de-sac street, with minimal street traffic. Beautiful 3 bed 2.5 bath home, with updated kitchen appliances. The kitchen has a gas range with double ovens. The Dishwasher is a few years old, but barely used as seller hand washes dishes. The kitchen has a breakfast bar with room for barstools to slide under. The kitchen is open to the dining room, that fits a large dining table. Downstairs is open & great for gatherings. The half bath is hidden, near the garage. The Laundry room is huge with the pantry. Tons of storage available in this home. The location of this home is on a great quiet street, very convenient to so much, highways, shopping, grocery, etc.... The neighborhood amenities are awesome from a splash pad, pool, tennis & basketball courts, exercise gym, walking trails, lakes and more. This is the original owner who is now downsizing. Great Location: near 99 Grand Parkway and Westpark / Tollway.
- Type:
- Single Family
- Sq.Ft.:
- 3,614
- Status:
- Active
- Beds:
- 4
- Lot size:
- 0.32 Acres
- Year built:
- 2014
- Baths:
- 3.10
- MLS#:
- 18071174
- Subdivision:
- Lakes Of Bella Terra
ADDITIONAL INFORMATION
This inviting one-story home offers ample space and modern amenities. Hardwood floors flow through the social areas, leading to an extra-large kitchen with a spacious island that seamlessly opens to the family room. A media room and game room provide entertainment options, while a formal dining room and a home office cater to both relaxation and productivity. Situated on a large cul-de-sac lot, this property offers privacy and a tranquil setting. With four bedrooms and three and a half baths, as well as a three-car garage, this home is ideal for families seeking comfort and convenience.
- Type:
- Single Family
- Sq.Ft.:
- 4,588
- Status:
- Active
- Beds:
- 5
- Lot size:
- 0.27 Acres
- Year built:
- 2013
- Baths:
- 4.10
- MLS#:
- 61492978
- Subdivision:
- Lakes Of Bella Terra Sec 9
ADDITIONAL INFORMATION
NEW ROOF AUGUST 2024. Gated community section Monte Leon in Lakes of Bella Terra on a cul-de-sac! You will enjoy the backyard oasis with the pool (with heater and chiller), slide, spa, grotto, and outdoor kitchen. Media room w/108'' screen, projector, surround sound speakers and receivers! Open floor plan! 5 beds & 4 1/2 baths, study, game room. Plantation shutters on all windows! Floor to ceiling fireplace, 3 car gar w/epoxy floors. Gourmet kitchen has double ovens, SS sink & pot filler and the refrigerator is included. Outdoor kitchen (Lion grill & fridge &power burner) covered pergola, sunning deck, ceiling fans and firepit. New roof august 2024, new A/C upstairs, new toilets throughout home, new water softener system, new tankless water heater, new interior paint, new closet systems in all bedroom closets, new garage storage system with custom built cabinets, workbench and overhead storage, garage tv, upgraded light fixtures and much more!!
- Type:
- Single Family
- Sq.Ft.:
- 3,149
- Status:
- Active
- Beds:
- 4
- Lot size:
- 0.25 Acres
- Year built:
- 1994
- Baths:
- 2.10
- MLS#:
- 3070620
- Subdivision:
- Pecan Grove Plantation Sec 10
ADDITIONAL INFORMATION
Fantastic 1-story home in the heart of Pecan Grove Plantation!The possibilities are endless to make this your very own! Beautiful crown molding in the entry & formals--even in the kitchen & breakfast room too! Hardwood flooring in the entry & formals with stunning wood panel accent walls and archways to the main living area. The den offers a gas lighter wood burning fireplace, with a pretty mantle & built-ins on one side. The beautiful french doors line the back wall looking out over the covered patio & into the back yard. In the kitchen you will find a gas cook top on the island, a desk area, ample cabinets & countertops. The corner double sink overlooks the front yard. A huge walk through utility room & half bath are off the kitchen & lead to the garage. Large Primary bedroom and primary bath offers separate shower, dual vanities with knee space with his & hers closets. Alarm, full sprinkler, porte cochere-the list goes on! Make an appointment to tour today!
$1,474,000
1918 Huntington Lane Richmond, TX 77406
- Type:
- Single Family
- Sq.Ft.:
- 4,186
- Status:
- Active
- Beds:
- 4
- Lot size:
- 1.11 Acres
- Year built:
- 2022
- Baths:
- 4.10
- MLS#:
- 96013558
- Subdivision:
- Huntington Oaks
ADDITIONAL INFORMATION
Artful placement of contemporary gem, a showcase of exquisite taste, this home exudes a passion for fine living and entertaining, indoors and out. This contemporary estate is situated on 1.08 acres and is located in prestigious Huntington Oaks, minutes from Katy, Fulshear and Houston. Natural light floods the interior, which boasts walls of windows, soaring ceilings which are reminiscent of artwork, a blend of textures, glass, stone and accent lighting all cohesively intermingle to make one feel walking through a model home. No detail was spared during the design process and the quality is apparent throughout. You will truly feel right at home as you walk through the dramatic entry and step into the foyer. The opulent great room will leave you in awe, the picturesque setting and walls of glass doors that open to the patio and transform the room into a resort style living area. This home features 4 Bedrooms, 4.5 Baths & an oversized 3 Car epoxied garage. Low Tax. No MUD
- Type:
- Single Family
- Sq.Ft.:
- 2,256
- Status:
- Active
- Beds:
- 4
- Lot size:
- 0.14 Acres
- Year built:
- 2018
- Baths:
- 2.10
- MLS#:
- 49155082
- Subdivision:
- Creekside Ranch Sec 7
ADDITIONAL INFORMATION
Looking no more, this beautiful 4 bed, 2.5 bath come with low price, low tax, low HOA BUT having excellent schools, strong built, tile floor, extend cover patio, quiet neighborhood, large backyard, primary bedroom downstairs, dining room, granite countertop, game room, close to community, freeway, market and so on. Just call for private tour. I'm confident you will love it.
Open House:
Saturday, 11/30 1:00-3:00PM
- Type:
- Single Family
- Sq.Ft.:
- 2,724
- Status:
- Active
- Beds:
- 4
- Lot size:
- 0.31 Acres
- Year built:
- 1983
- Baths:
- 3.00
- MLS#:
- 50093019
- Subdivision:
- Pecan Grove Plantation Sec 4
ADDITIONAL INFORMATION
Welcome Home to 1427 Bittersweet sitting on a large lot in the sought after community of Pecan Grove. This home has 3 Bedrooms, 3 Bath with an Office that can also be used as a bedroom, Formal Dining. Primary room is Downstairs. The kitchen has updated countertops with a large pantry. This home is full of natural light as well as a spacious family room with soaring ceilings! Freshly painted interior, attic recently insulated and replaced ductwork, added epoxy floor in garage. The backyard is huge with large trees for shade, stamped concrete patio. Low Taxes, Low HOA Dues, Zoned to LCISD. **Per LCISD zoning, this home will change to highly rated Frost Elementary, Wertheimer Middle School, Briscoe Jr High, and Foster High School for the school year beginning August 2025. Agents, see attached zoning map from LCISD. Dining, Shopping and Entertainment Nearby. You donâ??t want to miss this one, Call and Schedule your tour!
- Type:
- Single Family
- Sq.Ft.:
- 2,731
- Status:
- Active
- Beds:
- 4
- Year built:
- 2024
- Baths:
- 3.10
- MLS#:
- 64428331
- Subdivision:
- Harvest Green
ADDITIONAL INFORMATION
NEW! Lennar Fairway Collection "Melrose II" Plan with Elevation "A" in Harvest Green! This new single-story home delivers modern comfort with a low-maintenance design. Down the foyer is an office, perfect for working from home, followed by a spacious open layout shared between the kitchen, dining room and family room. Direct access to the covered patio allows for seamless indoor-outdoor living. In a private corner is the ownerâ??s suite with an adjoining bathroom and oversized walk-in closet, while at the front are three secondary bedrooms. A two-car garage completes the home. *HOME ESTIMATED TO BE COMPLETE, December, 2024*
- Type:
- Single Family
- Sq.Ft.:
- 2,544
- Status:
- Active
- Beds:
- 4
- Lot size:
- 0.13 Acres
- Year built:
- 2021
- Baths:
- 3.10
- MLS#:
- 3366789
- Subdivision:
- Deer Run Meadows Sec 2
ADDITIONAL INFORMATION
This two-story house boast spacious Living room, clean and Beautiful interior.. Large primary bedroom with separate shower and tub , one secondary bedroom suites on the first floor. Game room and two other secondary bedrooms are on the second floor. Leased solar panel .
- Type:
- Single Family
- Sq.Ft.:
- 2,394
- Status:
- Active
- Beds:
- 4
- Lot size:
- 0.19 Acres
- Year built:
- 1992
- Baths:
- 2.10
- MLS#:
- 91534968
- Subdivision:
- The Grove
ADDITIONAL INFORMATION
Experience luxury living in this impeccably renovated 4-bedroom home! Step into the backyard oasis featuring a recently renovated pool and sundeck, perfect for relaxation and gatherings. Every corner of the home has been revitalized within the last five years, including a new roof, new plumbing, LVP flooring, carpet, kitchen appliances, and more! Don't miss your chance to own this stunning blend of comfort and modernity!
- Type:
- Single Family
- Sq.Ft.:
- 7,277
- Status:
- Active
- Beds:
- 6
- Lot size:
- 1.02 Acres
- Year built:
- 2022
- Baths:
- 6.10
- MLS#:
- 17251153
- Subdivision:
- Fulshear Run
ADDITIONAL INFORMATION
Welcome to your waterfront paradise in the prestigious Fulshear Run community! This custom Partners in Building mansion offers the perfect blend of luxury and comfort. Spanning over an acre, this stunning property features a pool and a casita guesthouse. The main home boasts 5 spacious bedrooms, each with its own bathroom. From the high ceilings to the two fireplaces, media room, game room, office and home gym, every detail has been carefully designed for luxury living. The primary bedroom suite is a sanctuary, featuring a 2-story closet & ensuite bath. Gourmet kitchen with high-end appliances, a large pantry, and a second prep kitchen. The casita guesthouse offers a full-size kitchen, a living room and a bedroom with ensuite bath. Luxurious outdoor amenities, including an exquisite pool/spa and an outdoor kitchen. 4-car garage with a courtyard, security gate, and circular driveway. Don't miss the opportunity to experience the ultimate luxury lifestyle in this one-of-a-kind residence.
- Type:
- Single Family
- Sq.Ft.:
- 2,850
- Status:
- Active
- Beds:
- 3
- Lot size:
- 0.25 Acres
- Year built:
- 2005
- Baths:
- 3.00
- MLS#:
- 39121599
- Subdivision:
- Long Meadow Farms
ADDITIONAL INFORMATION
This traditional 2-story residence effortlessly combines modern amenities with classic charm. This spacious home features 3 bedrooms and 3 full baths. Enjoy additional entertainment options with a versatile bonus area upstairs and a game room down. The open floor plan seamlessly connects the living room and kitchen, creating a warm and inviting atmosphere. Culinary enthusiasts will appreciate the enormous kitchen with a breakfast area, breakfast bar, gas cooktop, walk-in pantry, and granite countertops. Take in the beauty of the meticulously maintained landscaping on this corner lot. Conveniently located off of Grand Parkway, this home offers easy access to major highways. Located across from the neighborhood amenities, it enhances outdoor recreation and relaxation. With a reliable Generac generator backing up your power needs, rest easy during storm season. This exceptional home combines convenience, luxury, and community amenities, making it a true gem in Long Meadow Farms.
- Type:
- Single Family
- Sq.Ft.:
- 1,979
- Status:
- Active
- Beds:
- 3
- Lot size:
- 0.15 Acres
- Year built:
- 2017
- Baths:
- 2.00
- MLS#:
- 79257244
- Subdivision:
- Lakes Of Bella Terra Sec 36
ADDITIONAL INFORMATION
Welcome to 23618 Carducci Drive, a charming home offering 3 bedrooms and 2 full baths in a sought-after location. With beautiful granite countertops and a pristine interior, this home provides the perfect blend of comfort and style, making it ideal for both relaxation and entertaining. The washer, dryer, and refrigerator are all included with this home.
- Type:
- Single Family
- Sq.Ft.:
- 4,774
- Status:
- Active
- Beds:
- 4
- Lot size:
- 0.34 Acres
- Year built:
- 2015
- Baths:
- 4.10
- MLS#:
- 90986203
- Subdivision:
- Lakes Of Bella Terra
ADDITIONAL INFORMATION
Step into luxury & comfort in this charming 5-bedroom, 4.5 bath home with quick access to the Westpark Tollway & HWY 99. This lovely 2-story home is in the highly desirable gated community of Lakes of Bella Terra. An open floor plan perfect for entertaining along with a view of the yard oasis. Inside you have a grand spiral staircase, & tray ceilings. The kitchen is a chef's dream, showcasing high-end finishes & top-of-the-line stainless steel appliances, large island countertop space for your culinary convenience. The primary suite comes with views of the backyard oasis, spa-like bath, walk-in shower, & a spacious dream closet. Multiple upgrades to enhance this home like water softener, tiled fireplace & 3 zoned AC units. 3 Bedrooms down with Media Room & Home office/Study & 2 Bedrooms upstairs. Each bedroom with its own en-suite bath. From the spacious 3-car garage to the inviting in-ground pool & spa nestled on an oversized cul-de-sac lot. This home has it all.
- Type:
- Single Family
- Sq.Ft.:
- 4,474
- Status:
- Active
- Beds:
- 5
- Lot size:
- 0.28 Acres
- Year built:
- 2009
- Baths:
- 4.00
- MLS#:
- 13224597
- Subdivision:
- Canyon Gate At Westheimer Lakes
ADDITIONAL INFORMATION
Welcome to this stunning 4,474 sq.ft. two-story home in the gated section of Westheimer Lakes, nestled on one of the largest cul-de-sac lots. Featuring 5 spacious bedrooms, with walk-in closets, and 4 full baths. This home offers comfort and luxury at every turn. The elegant formals, study with built in bookshelves, tray ceilings provide a touch of sophistication, while the game room and media room offer endless entertainment options. The kitchen with its functional elegance including double ovens, butlers pantry, and an abundance of cabinets is great for family gatherings. The curved staircase adds a special touch to the family room featuring a charming corner stoned fireplace. The natural lighting gives a cheerful ambience to the entire home capped off by an oversized laundry room, extra attic storage and more. Enjoy the outdoors with the screened-in patio, outdoor kitchen and hot-tub. The 3-car garage, neighborhood amenities, schools and Home Generator add to the appeal. A must-see!
- Type:
- Single Family
- Sq.Ft.:
- 2,665
- Status:
- Active
- Beds:
- 4
- Year built:
- 2024
- Baths:
- 3.00
- MLS#:
- 75560647
- Subdivision:
- Candela
ADDITIONAL INFORMATION
This incredible home caters to a variety of preferences with its beautiful brick and stone elevation. Â As you enter the home, the foyer will captivate you. This two-story boasts two bedrooms on the first floor and an additional two on the second floor. Step into the heart of the house, where the open-concept layout invites enjoyment. The well-lit and spacious home office provides an ideal space for work or study. The gourmet kitchen features exquisite cabinetry, integrated stainless-steel appliances, and a sizable omega stone island that overlooks the family room. The family room, with its soaring ceilings, leaves a lasting impression. Upstairs, a generously proportioned game room awaits for leisure activities, or you can unwind on the expansive covered patio outdoors. Don't miss the chance to experience this remarkable home in person!
- Type:
- Single Family
- Sq.Ft.:
- 2,560
- Status:
- Active
- Beds:
- 4
- Year built:
- 2024
- Baths:
- 2.10
- MLS#:
- 50749150
- Subdivision:
- Candela
ADDITIONAL INFORMATION
This lovely one-story won't last long! Â Located on a cul-du-sac street; this popular floor plan features an open concept design with a spacious dining room. The gourmet kitchen will feature beautiful granite countertops and built-in stainless-steel appliances, including a gas range with a vent hood. The large neighboring family room is enhanced with gorgeous tall windows that filter in an abundance of natural light, perfect for entertaining. Relax outside with your very own large covered patio or inside, enjoy a movie or family game night in the spacious game room, you do not want to miss out on this home. Visit today!
- Type:
- Single Family
- Sq.Ft.:
- 7,322
- Status:
- Active
- Beds:
- 5
- Lot size:
- 1.06 Acres
- Year built:
- 2023
- Baths:
- 5.20
- MLS#:
- 50627239
- Subdivision:
- Lakes Of Mission Grove
ADDITIONAL INFORMATION
Discover the ultimate in luxury living with this one-of-a-kind estate near Houston. Set on expansive grounds with wildlife, fishing, and an oversized acre lot. Property offers the perfect backdrop for family gatherings and entertaining. Master bedroom boasts a 22' tall vaulted ceiling, double master showers, double master bidets, organic materials, and a sauna with custom milled teak flooring. See-through cast-stone fireplace separates large living and lounge complete with parlor for entertaining. Over-sized movie/game room on second floor. All bedrooms offer on-suite bathrooms. Additional luxury features include putting green, custom mill live edge stair treads with glass railing, wine room, lounge, library, movie/gaming room, third story home gym, outdoor kitchen, heated and chilled pool/spa, over-sized sunk-in outdoor fire pit and security cameras covering the entire estate. Live in tranquility just outside the city and create unforgettable memories in this exquisite retreat.
- Type:
- Single Family
- Sq.Ft.:
- 2,239
- Status:
- Active
- Beds:
- 4
- Lot size:
- 0.14 Acres
- Year built:
- 2020
- Baths:
- 2.10
- MLS#:
- 8869120
- Subdivision:
- McCrary Meadows Sec 5
ADDITIONAL INFORMATION
This beautiful two-story residence, constructed in 2020, showcases an open layout where the kitchen seamlessly connects to the family room. The primary bedroom, located on the first floor, boasts an en-suite with a spacious walk-in shower and closet, while the second floor hosts three bedrooms and a versatile game room/living area. The first floor also includes a convenient powder room. Outside, the backyard is fully fenced and features a partially covered concrete patio, perfect for outdoor gatherings. The home comes equipped with all stainless steel appliances, including a refrigerator. Don't miss the chance to view this property â schedule your showing today!
- Type:
- Single Family
- Sq.Ft.:
- 7,150
- Status:
- Active
- Beds:
- 7
- Lot size:
- 1.06 Acres
- Year built:
- 2023
- Baths:
- 7.10
- MLS#:
- 73674938
- Subdivision:
- Fulshear Run
ADDITIONAL INFORMATION
An immaculate Partners in Building custom home resides in a well desired acreage community of Fulshear Run. Mansion of 7 bedrooms with 7.5 baths is constructed with meticulously selected unique features & amenities with high ceilings, gourmet kitchen designed for hosting family events, walk-in pantry, contemporary fireplace, fully equipped media room, commodious family room, private study, spacious game room and bedrooms with attached private bathrooms. A sundrenched master bedroom overlooking the backyard featuring expansive spa-like master bath with soaking tub and elegant master shower with his/her closets. Secondary master bedroom provides a unique option for extended family living. Casita is perfect for hosting short/long term guests as it includes a full-size kitchen, roomy bedroom with attached bathroom and living/activity room. Outdoor amenities include an exquisite pool with spa provides an impeccable outdoor living experience, with a basketball court catering to all ages.
$1,250,000
2010 Huntington Lane Richmond, TX 77406
- Type:
- Single Family
- Sq.Ft.:
- 4,648
- Status:
- Active
- Beds:
- 4
- Lot size:
- 1.22 Acres
- Year built:
- 2023
- Baths:
- 4.20
- MLS#:
- 31157458
- Subdivision:
- Huntington Oaks
ADDITIONAL INFORMATION
LOCATION, LOCATION, LOCATION GORGEOUS CUSTOM NEW CONSTRUCTION HOME. This impressive Custom MAGNOLIA HOMES is located on 1.2 ACRE. NEW CONSTRUCTION. 2 Story. Features 4 BEDROOMS & 4 FULL BATHROOMS with 2 HALF BATH. Study, Game Room and more. Minutes from Houston, Katy and Fulshear. Oversized 3 Car Garage with Triple Wide Driveway. CUSTOM finishes from Floor to Ceiling. Open Kitchen to the FAMILY ROOM and LARGE Central Island with Custom Cabinets. The PRIVATE Master Suite features a HUGE walk-in shower and Separate Dual Vanities. This Master Closet is a ABSOLUTELY GORGEOUS. Located in the Wonderful Country Neighborhood of HUNTINGTON OAKS. AMAZING Outdoor Covered Patio. Zoned to FOSTER High School. Low TAX, No MUD.
Open House:
Saturday, 11/30 10:00-6:00PM
- Type:
- Single Family
- Sq.Ft.:
- 3,794
- Status:
- Active
- Beds:
- 5
- Year built:
- 2024
- Baths:
- 4.10
- MLS#:
- 24804434
- Subdivision:
- Candela
ADDITIONAL INFORMATION
Two-story entry features curved staircase. Formal dining room and home office with French doors frame entry. Two-story family room with a wood mantel fireplace and wall of windows opens to kitchen and morning area. Kitchen features walk-in pantry, Butler's pantry, 5-burner gas cooktop and island with built-in seating space. First-floor primary suite includes bedroom with 12-foot ceiling and wall of windows. Dual vanities, corner garden tub, separate glass-enclosed shower and two walk-in closets in primary bath. A second bedroom is downstairs. A game room, media room, Hollywood bathroom and secondary bedrooms are upstairs. Extended covered backyard patio. Mud room off three-car garage.
- Type:
- Single Family
- Sq.Ft.:
- 3,298
- Status:
- Active
- Beds:
- 4
- Lot size:
- 0.16 Acres
- Year built:
- 2017
- Baths:
- 3.10
- MLS#:
- 49474954
- Subdivision:
- Harvest Green Sec 12
ADDITIONAL INFORMATION
GREAT PRICE in Harvest Green, an Agri-hood & Master Planned Community where you'll find fresh produce grown in the community's on-site Farm and a Farmer Market; Nature abounds in the 130 acres of lakes & waterways, 470 acres of greenbelts & parkland and a 20-mile walkable trail system, 2 tennis courts, a playground and splash pad, a sand volleyball court, fitness center and a dog park. ~ A well-designed floor plan built by Meritage Homes with their well-known energy efficient features; 4 bedrooms wisely distributed and 3.5 bathrooms; A spacious office is in the front of the house. The primary bedroom is on the first floor, with windows facing the backyard; the other bedrooms are split on the 2nd floor; bedroom 2 is on the top level separated from bedrooms 3 and 4 by a large game room; a media room and a balcony. The backyard has a covered patio with hookups for an outdoor kitchen and wiring for a generator. Within a walking distance to Montessori daycare, Elementary and High schools.
$350,000
6630 Elks Trace Richmond, TX 77406
- Type:
- Single Family
- Sq.Ft.:
- 2,630
- Status:
- Active
- Beds:
- 4
- Lot size:
- 0.13 Acres
- Year built:
- 2021
- Baths:
- 2.10
- MLS#:
- 5186501
- Subdivision:
- Deer Run Meadows Sec 1
ADDITIONAL INFORMATION
Welcome to your dream home in the heart of Richmond, Texas! This stunning, modern residence, just a few years old, offers a perfect blend of comfort and style. With 4 spacious bedrooms and a versatile game room, this home is designed to accommodate both relaxing family moments and lively gatherings. Step inside to discover an open and inviting floor plan, where natural light flows effortlessly through large windows, and an open concept design! The primary suite is a serene retreat, complete with a luxurious en-suite bathroom and generous closet space. Each additional bedroom is thoughtfully designed with comfort and privacy in mind. The game room provides endless possibilities for entertainment, whether it's a cozy movie night or a spirited game day. One of the standout features of this property is its serene backyardâ??enjoy the privacy and tranquility with no back neighbors. You will find that Deer Run Meadows, is a wonderful community! Welcome to 6630 Elks Trace! SELLER IS MOTIVATED!
- Type:
- Single Family
- Sq.Ft.:
- 3,335
- Status:
- Active
- Beds:
- 4
- Lot size:
- 0.22 Acres
- Year built:
- 2004
- Baths:
- 3.10
- MLS#:
- 33217649
- Subdivision:
- Waterside Estates Sec 7
ADDITIONAL INFORMATION
DON'T MISS OUT on this gem in the highly sorted out Waterside Estates! This very well-maintained home features 4 bedrooms 3.5 bathrooms with an open floor concept boasting with high ceilings, formal living and dinning areas, with a huge 2nd floor game room. The cozy neutral colors make you feel right at home. Be your own award winning chef in the large kitchen complemented with an island cooktop and tons of cabinet space ensuring no lack of storage. The separate breakfast nook completed with bay windows lets in the prefect sun light making it a great place to enjoy your favorite meal. Splish-Splash! This one won't last! The Summer has never been a better time to entertain family and friends in the oversize backyard, Suns out no problem the covered patio offers cool environment to chill-lax feet up at your private pool! The community offers lake view walk trails, tennis court, community pool, 2 playgrounds, and tons of shopping areas just minutes away. SCHEDULE YOUR PRIVATE TOUR TODAY!
| Copyright © 2024, Houston Realtors Information Service, Inc. All information provided is deemed reliable but is not guaranteed and should be independently verified. IDX information is provided exclusively for consumers' personal, non-commercial use, that it may not be used for any purpose other than to identify prospective properties consumers may be interested in purchasing. |
Richmond Real Estate
The median home value in Richmond, TX is $365,900. This is higher than the county median home value of $357,400. The national median home value is $338,100. The average price of homes sold in Richmond, TX is $365,900. Approximately 54.18% of Richmond homes are owned, compared to 36.64% rented, while 9.18% are vacant. Richmond real estate listings include condos, townhomes, and single family homes for sale. Commercial properties are also available. If you see a property you’re interested in, contact a Richmond real estate agent to arrange a tour today!
Richmond, Texas 77406 has a population of 11,768. Richmond 77406 is more family-centric than the surrounding county with 45.51% of the households containing married families with children. The county average for households married with children is 44.56%.
The median household income in Richmond, Texas 77406 is $52,589. The median household income for the surrounding county is $102,590 compared to the national median of $69,021. The median age of people living in Richmond 77406 is 33.7 years.
Richmond Weather
The average high temperature in July is 93.9 degrees, with an average low temperature in January of 42.6 degrees. The average rainfall is approximately 48.9 inches per year, with 0 inches of snow per year.
