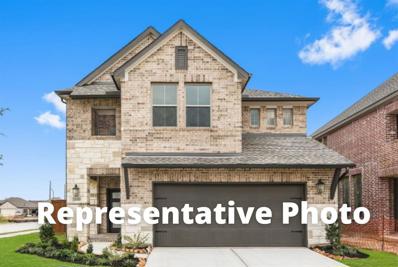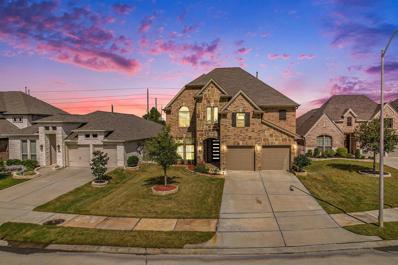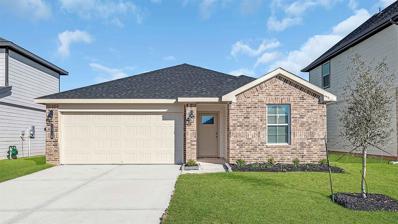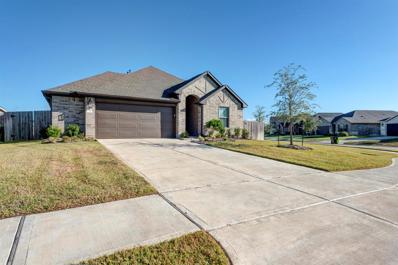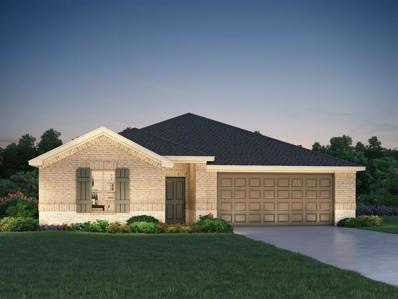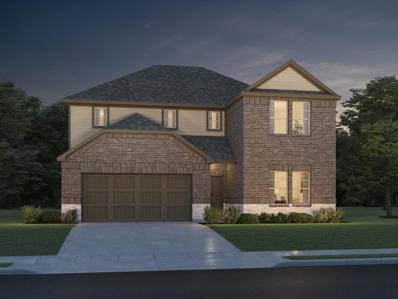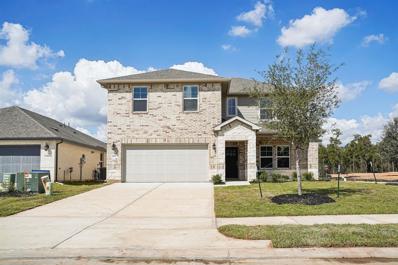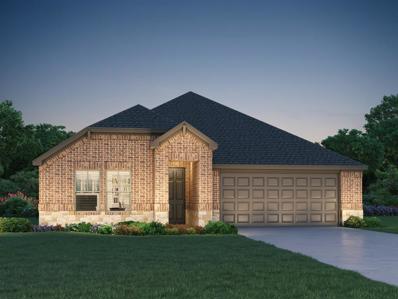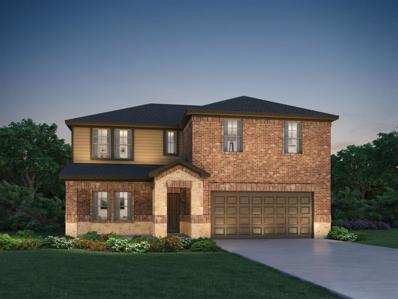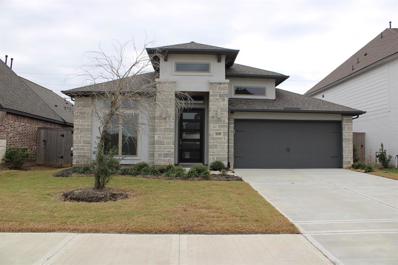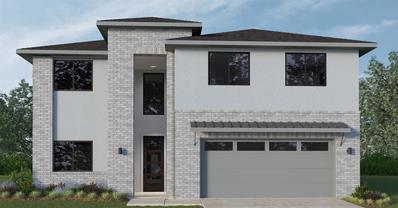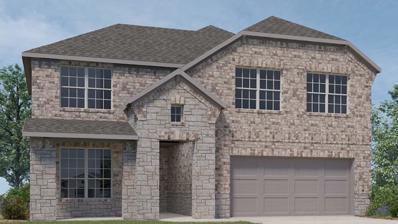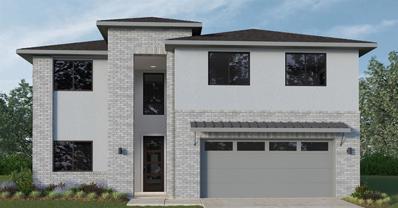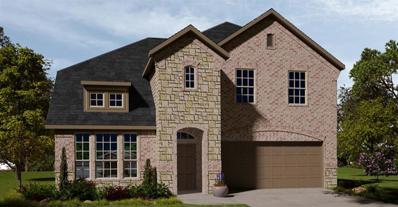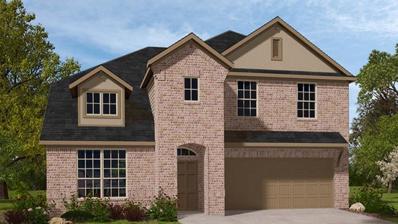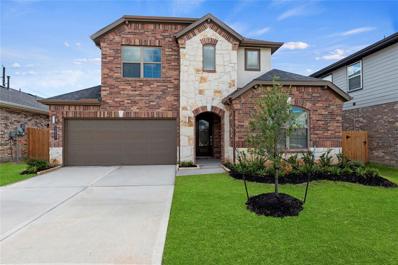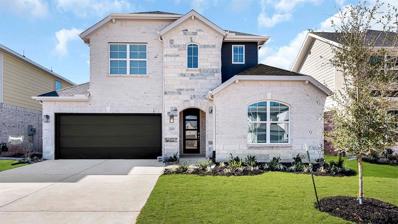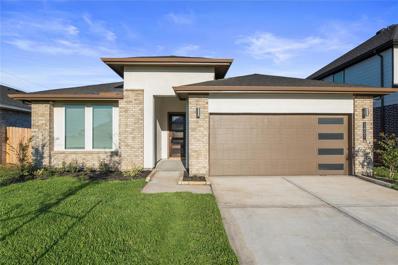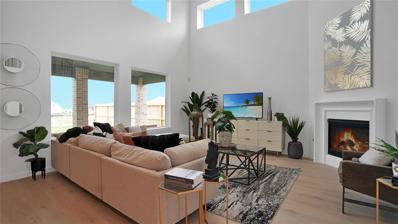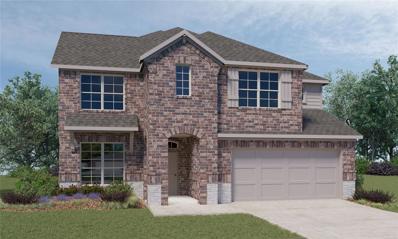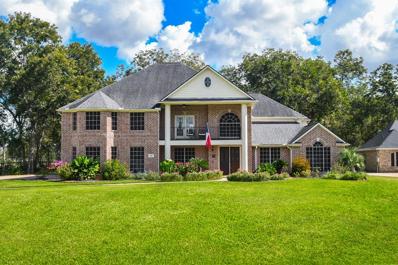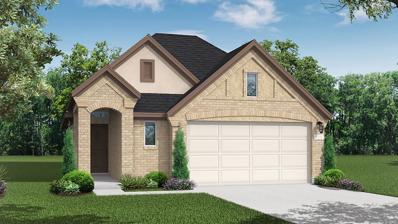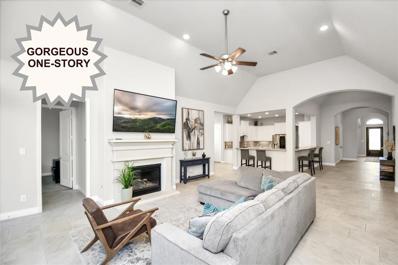Richmond TX Homes for Sale
- Type:
- Single Family
- Sq.Ft.:
- 2,600
- Status:
- Active
- Beds:
- 4
- Baths:
- 3.10
- MLS#:
- 4770074
- Subdivision:
- Candela South
ADDITIONAL INFORMATION
Westin Homes NEW Construction (Haven X, Elevation A) CURRENTLY BEING BUILT. Two story. 4 bedrooms. 3.5 baths. Study as well as spacious island kitchen open to Family room and informal dining room. Primary suite with large walk-in closet. Spacious game room upstairs. Covered patio and attached 2 car garage. Candela South offers new homes for sale in Richmond, Texas. The community is the perfect combination of small-town charm and easy access to big city conveniences. Take a stroll through Downtown Historic Richmond, visit the Imperial Farmer's Market and enjoy the great outdoors at Brazos Bend State Park. Major employers in Houston, Katy and Sugar Land are only a short commute away. Great restaurants, and local and big box retail offerings are all close by. Visit Candela South today to find your new home!
- Type:
- Single Family
- Sq.Ft.:
- 3,546
- Status:
- Active
- Beds:
- 4
- Lot size:
- 0.17 Acres
- Year built:
- 2021
- Baths:
- 3.00
- MLS#:
- 59720371
- Subdivision:
- Candela Sec 4
ADDITIONAL INFORMATION
Welcome to this stunning residence in a vibrant community offering ample amenities! Step into a grand foyer with soaring ceilings that set the stage for architectural beauty and spaciousness throughout. The main floor boasts a dedicated home office, mud room and formal dining room. The living room features soaring ceilings, floor-to-ceiling windows, a cozy fireplace, and custom built-ins. The chef's kitchen features granite countertops, stainless steel appliances, elegant two-tone cabinets, a stunning tile backsplash, a large island with bar seating, a dry bar, and a charming breakfast nook. Retreat to the main floor primary bedroom, showcasing tray ceilings and a luxurious ensuite bath with exquisite marble accents, dual vanities, a large soaking tub and a walk-in shower. The upper level offers a game room, a media room, and 3 additional bedrooms, each with private ensuite baths. Outside, the backyard offers a covered patio and a fully fenced green space bordered by a walking path.
- Type:
- Single Family
- Sq.Ft.:
- 1,778
- Status:
- Active
- Beds:
- 4
- Year built:
- 2023
- Baths:
- 2.00
- MLS#:
- 22753414
- Subdivision:
- Sorrento
ADDITIONAL INFORMATION
DR Horton's NEW community SORRENTO IS NOW OPEN! Located in the growing city of Richmond, this Gaven floor plan offers a ONE-STORY, 1778 sq ft. 4 bedrooms, 2 full baths with many amazing features! Along with the oversized island, the kitchen features granite countertops, stainless steal appliances, and a spacious corner pantry. Even though the property was recently built the owner added a few upgrades, golden handles to the kitchen cabinets and additional fans were added to the bedrooms. From the dining and family room are large windows allowing for lots of natural light as well as a beautiful view of the fully fenced back yard and covered patio. Zoned to exemplary Lamar CISD schools, with a recreation center containing playspace, picnic areas and a spacious pool which are soon to the completed. This is the home for you!
- Type:
- Single Family
- Sq.Ft.:
- 2,035
- Status:
- Active
- Beds:
- 4
- Lot size:
- 0.22 Acres
- Year built:
- 2022
- Baths:
- 3.00
- MLS#:
- 18280795
- Subdivision:
- Mandola Farms Sec 1
ADDITIONAL INFORMATION
Like new home located in Mandola Farms. Community boasts a low tax rate, no MUD. This 4 bedroom, 3 bathroom, 2.5 car garage home sits on a corner lot and backs up to the community lake. The homeowner upgraded this floor plan with the extended garage, fire place, Jetted tub option, extended kitchen island and upgraded wood look tile throughout the home. Please come take a look at the value compared to other homes in the community.
- Type:
- Single Family
- Sq.Ft.:
- 2,067
- Status:
- Active
- Beds:
- 4
- Year built:
- 2024
- Baths:
- 3.00
- MLS#:
- 36719142
- Subdivision:
- Creekside Farms
ADDITIONAL INFORMATION
Brand new, energy-efficient home ready NOW! Debate what to wear in the Prestonâ??s impressive walk-in closet located just off the private primary suite bath. Sizeable secondary bedrooms are ideal for kids or guests. The spacious living area flows seamlessly outdoors to the covered back patio. From the low $400s. Enjoy a low-key night out at your favorite neighborhood restaurant or hit the town for dinner and a show. Access to Grand Parkway and the Westpark Tollway make it easy to get to work or play. A low tax rate and zoning to the prestigious Lamar Consolidated ISD bolster Creekside Farmsâ?? appeal. We also build each home with innovative, energy-efficient features that cut down on utility bills so you can afford to do more living. Each of our homes is built with innovative, energy-efficient features designed to help you enjoy more savings, better health, real comfort and peace of mind.
- Type:
- Single Family
- Sq.Ft.:
- 2,316
- Status:
- Active
- Beds:
- 4
- Year built:
- 2024
- Baths:
- 3.00
- MLS#:
- 3449508
- Subdivision:
- Creekside Farms
ADDITIONAL INFORMATION
Brand new, energy-efficient home ready NOW! Spend mornings preparing breakfast in the open concept kitchen or sipping your coffee on the large, covered patio. White cabinets with cotton white granite countertops, brown tone EVP flooring with multi-tone carpet in our Elemental package. From the low $400s. Enjoy a low-key night out at your favorite neighborhood restaurant or hit the town for dinner and a show. Access to Grand Parkway and the Westpark Tollway make it easy to get to work or play. A low tax rate and zoning to the prestigious Lamar Consolidated ISD bolster Creekside Farmsâ?? appeal. We also build each home with innovative, energy-efficient features that cut down on utility bills so you can afford to do more living. Each of our homes is built with innovative, energy-efficient features designed to help you enjoy more savings, better health, real comfort and peace of mind.
- Type:
- Single Family
- Sq.Ft.:
- 2,636
- Status:
- Active
- Beds:
- 4
- Year built:
- 2024
- Baths:
- 3.10
- MLS#:
- 82072740
- Subdivision:
- Creekside Farms
ADDITIONAL INFORMATION
Brand new, energy-efficient home available by Nov 2024! Turn the kids loose in the Royal's second-story media and game rooms while you entertain in the open concept great room. White cabinets with ornamental white granite countertops, grey tone EVP flooring, and warm beige carpet in our Crisp package. From the low $400s. Enjoy a low-key night out at your favorite neighborhood restaurant or hit the town for dinner and a show. Access to Grand Parkway and the Westpark Tollway make it easy to get to work or play. A low tax rate and zoning to the prestigious Lamar Consolidated ISD bolster Creekside Farmsâ?? appeal. We also build each home with innovative, energy-efficient features that cut down on utility bills so you can afford to do more living. Each of our homes is built with innovative, energy-efficient features designed to help you enjoy more savings, better health, real comfort and peace of mind.
- Type:
- Single Family
- Sq.Ft.:
- 2,067
- Status:
- Active
- Beds:
- 4
- Year built:
- 2024
- Baths:
- 3.00
- MLS#:
- 50548651
- Subdivision:
- Creekside Farms
ADDITIONAL INFORMATION
Brand new, energy-efficient home available by Nov 2024! Debate what to wear in the Preston's impressive walk-in closet located just off the primary suite bath. White cabinets with cotton white granite countertops, brown tone EVP flooring with multi-tone carpet in our Elemental package. From the low $400s. Enjoy a low-key night out at your favorite neighborhood restaurant or hit the town for dinner and a show. Access to Grand Parkway and the Westpark Tollway make it easy to get to work or play. A low tax rate and zoning to the prestigious Lamar Consolidated ISD bolster Creekside Farmsâ?? appeal. We also build each home with innovative, energy-efficient features that cut down on utility bills so you can afford to do more living. Each of our homes is built with innovative, energy-efficient features designed to help you enjoy more savings, better health, real comfort and peace of mind.
- Type:
- Single Family
- Sq.Ft.:
- 2,636
- Status:
- Active
- Beds:
- 4
- Year built:
- 2024
- Baths:
- 3.10
- MLS#:
- 30063072
- Subdivision:
- Creekside Farms
ADDITIONAL INFORMATION
Brand new, energy-efficient home available by Nov 2024! Turn the kids loose in the Royal's second-story media and game rooms while you entertain in the open concept great room. Umber cabinets with ashen white granite countertops, cool grey EVP flooring and multi-tone carpet in our Calm package. From the low $400s. Enjoy a low-key night out at your favorite neighborhood restaurant or hit the town for dinner and a show. Access to Grand Parkway and the Westpark Tollway make it easy to get to work or play. A low tax rate and zoning to the prestigious Lamar Consolidated ISD bolster Creekside Farmsâ?? appeal. We also build each home with innovative, energy-efficient features that cut down on utility bills so you can afford to do more living. Each of our homes is built with innovative, energy-efficient features designed to help you enjoy more savings, better health, real comfort and peace of mind.
- Type:
- Single Family
- Sq.Ft.:
- 2,532
- Status:
- Active
- Beds:
- 4
- Lot size:
- 0.16 Acres
- Year built:
- 2022
- Baths:
- 3.00
- MLS#:
- 50948058
- Subdivision:
- Candela
ADDITIONAL INFORMATION
Welcome to 26319 Rising Light! This Single-Family brick home offers 4 bedrooms, 3 bathrooms, and 2532 square feet of living space with 13-foot ceilings. Built in 2022 on a 6750 square foot lot, this PERRY HOME includes a spacious kitchen, dining area, and family room, this home is perfect for entertaining. The primary suite features a luxurious garden tub, separate shower, and dual walk-in closets. Added mud room off the two-car garage. Enjoy the extended covered backyard patio and don't miss out on this opportunity to make this home your own retreat!
- Type:
- Single Family
- Sq.Ft.:
- 2,863
- Status:
- Active
- Beds:
- 5
- Year built:
- 2024
- Baths:
- 3.00
- MLS#:
- 70333831
- Subdivision:
- Harvest Green
ADDITIONAL INFORMATION
Welcome to the Nash Floorplan by D.R Horton, located in the beautiful community of Harvest Green in an OVERSIZED culd-de-sac lot. This plan is a two-story home featuring 5 bedrooms; two located downstairs, 3 baths, and 2 car garage. The gourmet kitchen includes granite counter tops, stainless steel appliances, and breakfast nook overlooking the large family room. The downstairs primary suite is built with an attractive primary bath built with separate tub and shower and two large walk-in closets. The upstairs game room and media room are perfect for entertaining. The second floor boasts a large game room and the rear covered patio is built standard and located off the family room and primary bedroom. *Images and 3D tour are for illustration only and options may vary from home as built.
- Type:
- Single Family
- Sq.Ft.:
- 2,863
- Status:
- Active
- Beds:
- 5
- Year built:
- 2024
- Baths:
- 3.00
- MLS#:
- 14007371
- Subdivision:
- Harvest Green
ADDITIONAL INFORMATION
Welcome to the Nash Floorplan by D.R Horton, located in the beautiful community of Harvest Green. This plan is a two-story home featuring 5 bedrooms; two located downstairs, 3 baths, and 2 car garage. The gourmet kitchen includes granite counter tops, stainless steel appliances, and breakfast nook overlooking the large family room. The downstairs primary suite is built with an attractive primary bath built with separate tub and shower and two large walk-in closets. The upstairs game room and media room are perfect for entertaining. The second floor boasts a large gameroom and the rear covered patio is built standard and located off the family room and primary bedroom.*Images and 3D tour are for illustration only and options may vary from home as built.
- Type:
- Single Family
- Sq.Ft.:
- 2,863
- Status:
- Active
- Beds:
- 5
- Year built:
- 2024
- Baths:
- 3.00
- MLS#:
- 57742333
- Subdivision:
- Harvest Green
ADDITIONAL INFORMATION
Welcome to the Nash Floorplan by D.R Horton, located in the beautiful community of Harvest Green in an EAST facing lot. This plan is a two-story home featuring 5 bedrooms; two located downstairs, 3 baths, and 2 car garage. The gourmet kitchen includes granite counter tops, stainless steel appliances, and breakfast nook overlooking the large family room. The downstairs primary suite is built with an attractive primary bath built with separate tub and shower and two large walk-in closets. The upstairs game room and media room are perfect for entertaining. The second floor boasts a large game room, and the rear covered patio is built standard and located off the family room and primary bedroom. *Images and 3D tour are for illustration only and options may vary from home as built.
- Type:
- Single Family
- Sq.Ft.:
- 2,853
- Status:
- Active
- Beds:
- 4
- Year built:
- 2024
- Baths:
- 3.10
- MLS#:
- 84791082
- Subdivision:
- Harvest Green
ADDITIONAL INFORMATION
Welcome to the Pattison Floorplan by D.R Horton, located in the beautiful community of Harvest Green. This plan is a two-story home featuring 4 bedrooms, 3.5 baths, and 2 car garage. The gourmet kitchen includes granite counter tops, stainless steel appliances and open concept floorplan with the kitchen opening to the breakfast nook and family room that has the option of a fireplace. The primary suite features an attractive primary bath built with separate tub and shower and large walk-in closet. The upstairs game room is a great place to entertain. The downstairs study can be also use as dining room. The rear covered patio is built standard and is located off the family room.*Images and 3D tour are for illustration only and options may vary from home as built.
- Type:
- Single Family
- Sq.Ft.:
- 2,853
- Status:
- Active
- Beds:
- 4
- Year built:
- 2024
- Baths:
- 3.10
- MLS#:
- 28427796
- Subdivision:
- Harvest Green
ADDITIONAL INFORMATION
Welcome to the Pattison Floorplan by D.R Horton, located in the beautiful community of Harvest Green. This plan is a two-story home featuring 4 bedrooms, 3.5 baths, and 2 car garage. The gourmet kitchen includes granite counter tops, stainless steel appliances and open concept floorplan with the kitchen opening to the breakfast nook and family room that has the option of a fireplace. The primary suite features an attractive primary bath built with separate tub and shower and large walk-in closet. The upstairs game room is a great place to entertain. The downstairs study can be also use as dining room. The rear covered patio is built standard and is located off the family room.*Images and 3D tour are for illustration only and options may vary from home as built.
- Type:
- Single Family
- Sq.Ft.:
- 2,951
- Status:
- Active
- Beds:
- 4
- Year built:
- 2024
- Baths:
- 3.10
- MLS#:
- 7689611
- Subdivision:
- Harvest Green
ADDITIONAL INFORMATION
Welcome to the Rockdale Floorplan by D.R Horton, located in the beautiful community of Harvest Green in an EAST facing corner lot. This plan is a two-story home featuring 4 bedrooms, 3.5 baths, and 2 car garage. The entry opens to a study and guest bedroom with attached bathroom downstairs. The gourmet kitchen includes solid surface countertops, stainless steel appliances and breakfast bar which opens to the family room. The primary suite features an attractive primary bath built with separate tub and shower, dual vanities, water closet and large walk-in closet. A versatile game room greets you at the top of the stairs and opens to two additional bedrooms and bath. The standard rear covered patio is located off the breakfast area. *Images and 3D tour are for illustration only and options may vary from home as built.
- Type:
- Single Family
- Sq.Ft.:
- 2,951
- Status:
- Active
- Beds:
- 4
- Year built:
- 2024
- Baths:
- 3.10
- MLS#:
- 27872406
- Subdivision:
- Harvest Green
ADDITIONAL INFORMATION
Welcome to the Rockdale Floorplan by D.R Horton, located in the beautiful community of Harvest Green in an OVERSIZED cul-de-sac lot. This plan is a two-story home featuring 4 bedrooms, 3.5 baths, and 2 car garage. The entry opens to a study and guest bedroom with attached bathroom downstairs. The gourmet kitchen includes solid surface countertops, stainless steel appliances and breakfast bar which opens to the family room. The primary suite features an attractive primary bath built with separate tub and shower, dual vanities, water closet and large walk-in closet. A versatile game room greets you at the top of the stairs and opens to two additional bedrooms and bath. The standard rear covered patio is located off the breakfast area. *Images and 3D tour are for illustration only and options may vary from home as built.
- Type:
- Single Family
- Sq.Ft.:
- 2,068
- Status:
- Active
- Beds:
- 4
- Year built:
- 2024
- Baths:
- 3.00
- MLS#:
- 55786766
- Subdivision:
- Harvest Green
ADDITIONAL INFORMATION
Welcome to the Lorenzo Floorplan by D.R Horton, located in the beautiful community of Harvest Green in an OVERSIZED cul-de-sac lot. This plan is a one-story home featuring 4 bedrooms, 3 baths, and 2 car garage. The gourmet kitchen includes granite counter tops, stainless steel appliances and open concept floorplan with the kitchen opening to the dining room and family room. The primary suite features an attractive primary bath with the option of a separate tub and shower and large walk-in closet. The large rear covered patio is built standard and located off the primary bedroom and family room. Nimbus Oak LVP flooring and Silver Dollar carpet can be seen throughout the home. *Images and 3D tour are for illustration only and options may vary from home as built.
- Type:
- Single Family
- Sq.Ft.:
- 3,199
- Status:
- Active
- Beds:
- 5
- Year built:
- 2024
- Baths:
- 3.10
- MLS#:
- 96457436
- Subdivision:
- Harvest Green
ADDITIONAL INFORMATION
Welcome to the Chloe Floorplan by D.R Horton, located in the beautiful community of Harvest Green in an OVERSIZED cul-de-sac lot. This plan is a two-story home featuring 5 bedrooms, 3.5 baths, and 3 car garage tandem. The gourmet kitchen includes waterfall granite counter tops, stainless steel appliances, and open concept floorplan with the kitchen opening to the breakfast nook and family room. The downstairs primary suite features an attractive primary bath with separate tub and shower and large walk-in closet. The upstairs game room open to below is an included feauture. LVP flooring can be seen throughout the home. * Images and 3D tour are for illustration only and options may vary from home as built.
- Type:
- Single Family
- Sq.Ft.:
- 3,199
- Status:
- Active
- Beds:
- 5
- Year built:
- 2024
- Baths:
- 3.10
- MLS#:
- 27185408
- Subdivision:
- Harvest Green
ADDITIONAL INFORMATION
Welcome to the Chloe Floorplan by D.R Horton, located in the beautiful community of Harvest Green in an OVERSIZED cul-de-sac lot. This plan is a two-story home featuring 5 bedrooms, 3.5 baths, and 3 car garage tandem. The gourmet kitchen includes waterfall granite counter tops, stainless steel appliances, and open concept floorplan with the kitchen opening to the breakfast nook and family room. The downstairs primary suite features an attractive primary bath with separate tub and shower and large walk-in closet. The upstairs game room open to below is an included feature. LVP flooring can be seen throughout the home. * Images and 3D tour are for illustration only and options may vary from home as built.
- Type:
- Single Family
- Sq.Ft.:
- 4,220
- Status:
- Active
- Beds:
- 4
- Lot size:
- 0.65 Acres
- Year built:
- 2001
- Baths:
- 3.10
- MLS#:
- 93025884
- Subdivision:
- Shadow Grove Estates Sec 1
ADDITIONAL INFORMATION
Escape to country living in this meticulously maintained 4-bedroom home with no back neighbors. Enjoy a peaceful and quiet setting with a lush backyard featuring a large 24x24 foot Palapa. The primary bedroom is located downstairs with a special room, while three bedrooms and a game room are upstairs. The home boasts formal living and dining rooms, double staircases, a large pantry, laundry room with chute, and a spacious island kitchen. With high ceilings, crown molding, trendy fireplace, and modern updates throughout, this 4220 sqft. property offers a luxurious retreat with no history of flooding.
- Type:
- Single Family
- Sq.Ft.:
- 2,156
- Status:
- Active
- Beds:
- 3
- Lot size:
- 0.25 Acres
- Year built:
- 1981
- Baths:
- 2.10
- MLS#:
- 16788717
- Subdivision:
- Pecan Grove Plantation Sec 1
ADDITIONAL INFORMATION
Gorgeous updated one-story home in Pecan Grove with a pool! Conveniently located within minutes to local dining spots and the renowned Pecan Grove Plantation Country Club, this home offers a vibrant lifestyle right outside your door. The formal dining room greets you as you enter and opens into a spacious light filled living room with a view of the pool. One of the bedrooms has been converted to a sitting area, office, gym, nursery or expansive closet.... The master shower is ready for your tile selection to make it your own. You'll find the best of Richmond living here. Low taxes and HOA fees. Zoned to great schools!
- Type:
- Single Family
- Sq.Ft.:
- 1,927
- Status:
- Active
- Beds:
- 4
- Baths:
- 2.10
- MLS#:
- 33308490
- Subdivision:
- Candela
ADDITIONAL INFORMATION
Welcome home to this charming one-story design! The 8' front door will welcome you into the open-concept layout. At the heart of the home, you will discover the family room and kitchen. The gourmet kitchen boasts a large granite island, 42-inch cabinets and stainless-steel appliances, perfect for the chef of the home. This home has 4 bedrooms and 2.5 full bathrooms. The primary bedroom is secluded at the back of the home on a lot with no rear neighbor. Take entertaining outdoors on the covered patio with plenty of room for enjoyment. This home is certified Environments for Living and offers some of the highest energy features. Visit this beautiful home today!
- Type:
- Single Family
- Sq.Ft.:
- 3,340
- Status:
- Active
- Beds:
- 4
- Lot size:
- 0.18 Acres
- Year built:
- 2017
- Baths:
- 3.10
- MLS#:
- 18931117
- Subdivision:
- Harvest Green Sec 14
ADDITIONAL INFORMATION
GORGEOUS ONE-STORY home with NO BACK NEIGHBORS is available for sale in sought-after Harvest Green. This 3340 sq ft PERRY home features 4 spacious bedrooms, 3.5 full baths, formal Dining, a STUDY, FLEX room and a 3 car garage- THIS HOME HAS IT ALL! HIGH CEILINGS and wall of windows lets in natural light. Beautiful ceramic tile in the main living areas w/ engineered wood in the study and dining room. The kitchen is a chefâs dream featuring a large granite center island, white cabinets, walk in pantry & butlers pantry for ample storage. Retreat in the primary bedroom w/ensuite bathroom featuring a tub, shower & large walk-in closet. A secondary bedroom with ensuite bathroom is perfect for multi-generational families! No back neighbors offers privacy and serenity. Zoned to highly acclaimed FBISD school, Neill Elementary is walking distance away. Live & play in Harvest Green with award-winning resort-style amenities. A true gem in Harvest Green and PRICED TO SELL. Schedule a showing today!
- Type:
- Single Family
- Sq.Ft.:
- 2,863
- Status:
- Active
- Beds:
- 4
- Lot size:
- 0.16 Acres
- Year built:
- 2016
- Baths:
- 3.10
- MLS#:
- 41244650
- Subdivision:
- Harvest Green Sec 13
ADDITIONAL INFORMATION
Welcome to Thornapple Hills in the master planned community of Harvest Green nestled in a charming culdesac, this exquisite Single-Family home boasts high ceilings, wood floor in ALL of the 1st floor, and stunning granite countertops with a beautiful backsplash, adding a touch of elegance to the space. With 4 bedrooms and 3 1/2 bathrooms, this home offers ample space for comfortable living. In the second floor you will find three bedrooms and a large gameroom. Built in 2016, the property spans 2863 square feet with a generous lot size. Don't miss the opportunity to own this gem
| Copyright © 2024, Houston Realtors Information Service, Inc. All information provided is deemed reliable but is not guaranteed and should be independently verified. IDX information is provided exclusively for consumers' personal, non-commercial use, that it may not be used for any purpose other than to identify prospective properties consumers may be interested in purchasing. |
Richmond Real Estate
The median home value in Richmond, TX is $365,900. This is higher than the county median home value of $357,400. The national median home value is $338,100. The average price of homes sold in Richmond, TX is $365,900. Approximately 54.18% of Richmond homes are owned, compared to 36.64% rented, while 9.18% are vacant. Richmond real estate listings include condos, townhomes, and single family homes for sale. Commercial properties are also available. If you see a property you’re interested in, contact a Richmond real estate agent to arrange a tour today!
Richmond, Texas 77406 has a population of 11,768. Richmond 77406 is more family-centric than the surrounding county with 45.51% of the households containing married families with children. The county average for households married with children is 44.56%.
The median household income in Richmond, Texas 77406 is $52,589. The median household income for the surrounding county is $102,590 compared to the national median of $69,021. The median age of people living in Richmond 77406 is 33.7 years.
Richmond Weather
The average high temperature in July is 93.9 degrees, with an average low temperature in January of 42.6 degrees. The average rainfall is approximately 48.9 inches per year, with 0 inches of snow per year.
