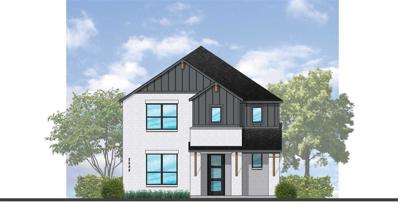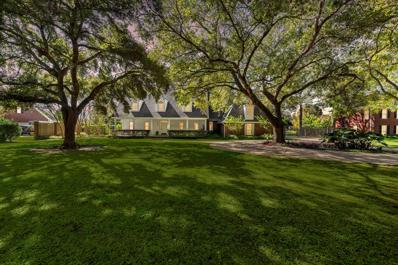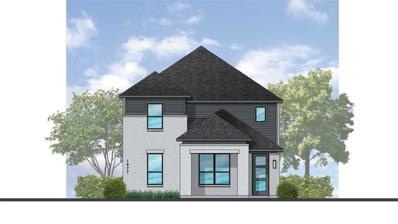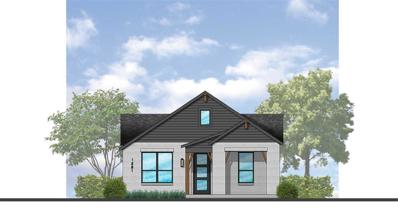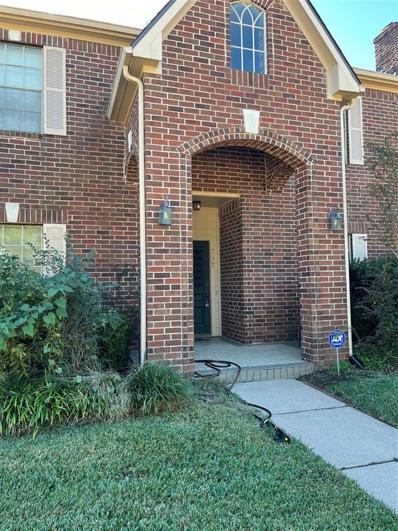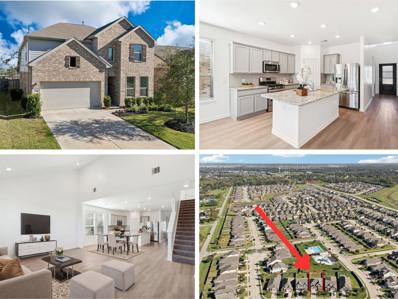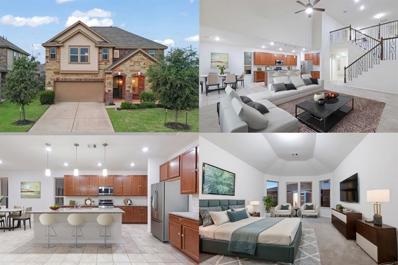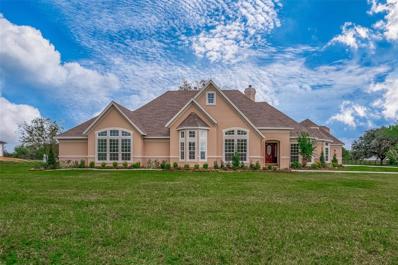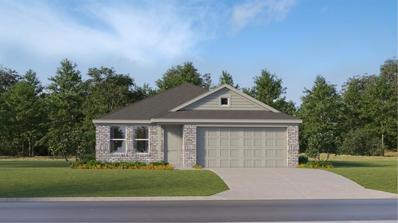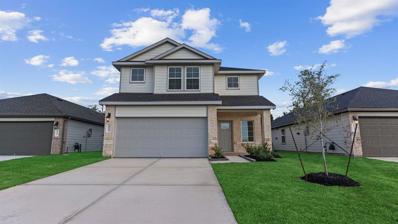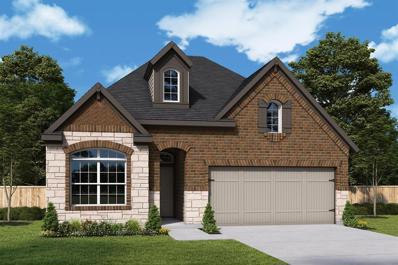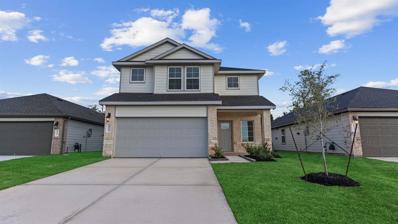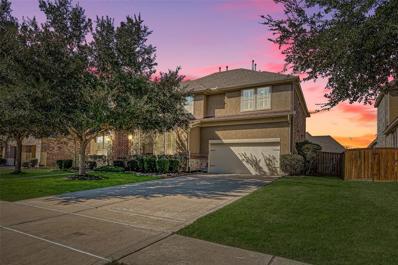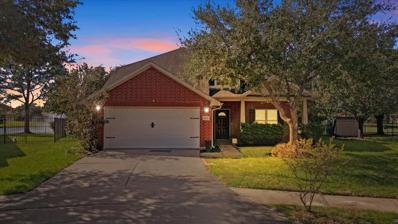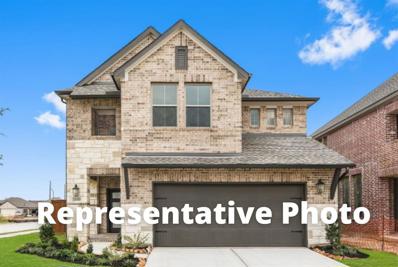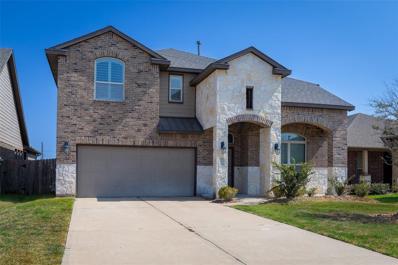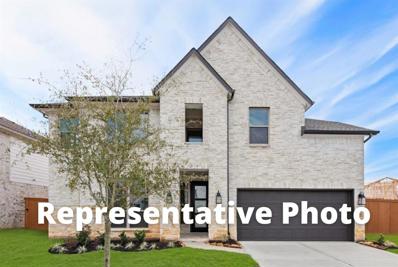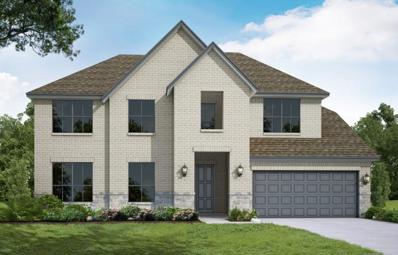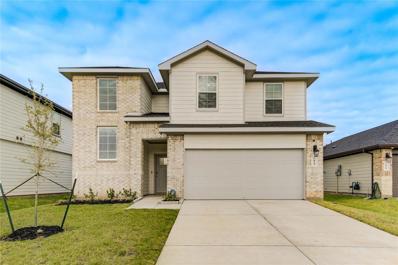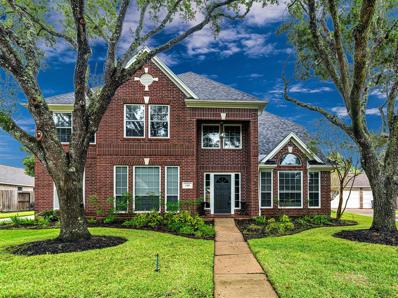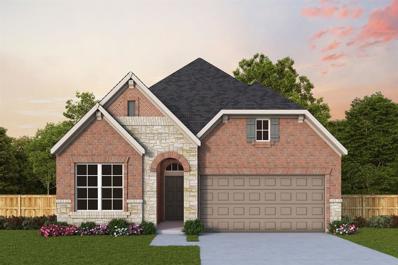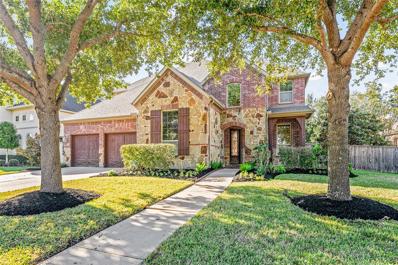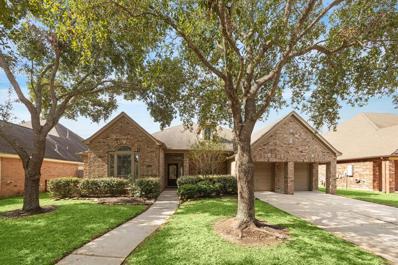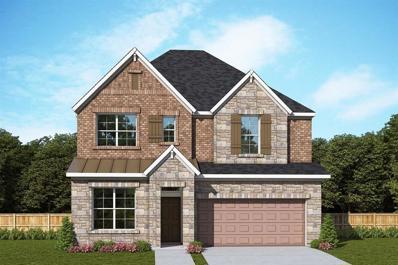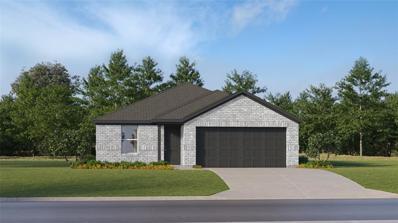Richmond TX Homes for Sale
$489,990
3306 Verdant Lane Richmond, TX 77406
- Type:
- Single Family
- Sq.Ft.:
- 2,296
- Status:
- NEW LISTING
- Beds:
- 4
- Year built:
- 2024
- Baths:
- 3.00
- MLS#:
- 44694648
- Subdivision:
- Indigo: 40ft. Lots
ADDITIONAL INFORMATION
MLS# 44694648 - Built by Highland Homes - June completion! ~ Discover your dream home with this charming two-story property featuring 4 bedrooms, 3 bathrooms, a loft, and a study. The gourmet kitchen has stainless steel appliances, and a spacious island are a chef's delight! Don't miss the inviting ambiance created by high ceilings and natural light in the family room. Perfect for hosting gatherings, this home also offers an extended covered patio to enjoy all season! A sprinkler system, a tankless water heater, 8-foot doors on the first floor are included!
- Type:
- Single Family
- Sq.Ft.:
- 4,628
- Status:
- NEW LISTING
- Beds:
- 4
- Lot size:
- 1.27 Acres
- Year built:
- 1990
- Baths:
- 3.10
- MLS#:
- 39658946
- Subdivision:
- Brynmawr Lake R/P
ADDITIONAL INFORMATION
Welcome to this gorgeous lakefront home on 1.27 acres in Brynmawr Lake! This property offers a perfect blend of form and function, featuring beautiful, ample space for gatherings and recreation. The grand front porch offers a warm welcome for family and friends and provides the perfect setting for relaxing in a rocker, while the formal entry encompassing a formal living area and dining area welcomes your guests. The den open to the kitchen looks out upon the lake, and the spacious office has a fireplace, making it the coziest of getaways. Primary bedroom downstairs looks out to the lake, while a spacious gameroom and 3 bedrooms are upstairs, offering privacy and seclusion. The 20x40ft pool and spacious back porch invites summer fun. The private waterfront access offers opportunities for fishing and enjoying the outdoors. Workshop is attached to garage for those DIY projects! Brynmawr Lake is located close to amenities, yet maintains that country feel. Don't miss this exceptional home!
$489,990
3320 Amity Lane Richmond, TX 77406
- Type:
- Single Family
- Sq.Ft.:
- 2,230
- Status:
- NEW LISTING
- Beds:
- 4
- Year built:
- 2024
- Baths:
- 3.10
- MLS#:
- 36473549
- Subdivision:
- Indigo: 40ft. Lots
ADDITIONAL INFORMATION
MLS# 36473549 - Built by Highland Homes - June completion! ~ Step into luxury with this charming two-story home featuring four bedrooms, three and a half bathrooms, and a loft. The kitchen is a chef's paradise, offering ample cabinet space and an island for extra seating. The open concept floorplan allows for easy flow between the kitchen and spacious dining room, creating an ideal space for hosting gatherings. With plenty of room to call your own, this home is perfect for creating lasting memories. Enjoy the extended covered patio all season! A sprinkler system, tankless water heater, and 8-foot doors on the first floor included!
$399,990
3310 Verdant Lane Richmond, TX 77406
- Type:
- Single Family
- Sq.Ft.:
- 1,587
- Status:
- NEW LISTING
- Beds:
- 3
- Year built:
- 2024
- Baths:
- 2.00
- MLS#:
- 23079693
- Subdivision:
- Indigo: 40ft. Lots
ADDITIONAL INFORMATION
MLS# 23079693 - Built by Highland Homes - June completion! ~ The Turner is a beautiful one-story home that boasts three bedrooms, two bathrooms, and a separate dining room, offering a perfect balance of comfort and sophistication. The open kitchen seamlessly flows into the spacious family room, creating an ideal space for hosting gatherings. The home has a covered patio, a tankless water heater, and a sprinkler system included. Plus, walking distance from Indigo Commons and Indigo Farm!!
- Type:
- Single Family
- Sq.Ft.:
- 2,425
- Status:
- NEW LISTING
- Beds:
- 4
- Lot size:
- 0.2 Acres
- Year built:
- 1985
- Baths:
- 2.10
- MLS#:
- 13367093
- Subdivision:
- Pecan Grove Plantation Sec 6
ADDITIONAL INFORMATION
Fantastic curb appeal! 4 bedrooms, Den, gameroom, dining room, and breakfast area in kitchen. Wonderful floor plan! This home is priced low for a quick sale. Needs paint! Best deal in Peacan Grove. Roof replaced 2 years ago. Foundation work completed by Atlas Foundation 4 years ago. Very nice appliances. Double ovens. Stainless steel Maytag dishwasher. 5 burner, radiant heat flat cooktop. Large 18 ft primary bathroom has a separate tub and shower. One large 16x19 den downstairs has a fireplace. The game room and 3 bedrooms are upstairs. The beautiful staircase and 2 skylites are the focal point of this home. Nice big primary bedroom on the first floor. 2 car detached garage.Granite counters in the kitchen. Super awesome street. Vacant! Come see now!
- Type:
- Single Family
- Sq.Ft.:
- 2,366
- Status:
- NEW LISTING
- Beds:
- 4
- Lot size:
- 0.15 Acres
- Year built:
- 2020
- Baths:
- 3.00
- MLS#:
- 92129778
- Subdivision:
- Mccrary Meadows
ADDITIONAL INFORMATION
Welcome to McCrary Meadows! This stunning 2-story home offers 4 bed, 3 baths, and a 2-car garage, built 2020. Freshly painted. The primary suite and a secondary bedroom with its own full bath are conveniently located on the first floor, perfect for guests. The open-concept layout features a kitchen with designer cabinets, granite countertops, and stainless steel appliances, seamlessly connecting to the dining area and spacious family room. The primary suite includes a walk-in closet and a luxurious bathroom with an extended shower. Upstairs, you'll find two additional bedrooms, a shared bathroom, and a game room, ideal for entertaining. This home features luxury vinyl plank flooring in main areas downstairs, a sprinkler system, and a private backyard with no back neighbors. Community amenities include a pools, splash park, clubhouse, and tennis/ volleyba;/soccer courts.Conveniently located near major highways, shopping, and entertainment, with a low 2.65% tax rate! 3D tour
- Type:
- Single Family
- Sq.Ft.:
- 3,202
- Status:
- NEW LISTING
- Beds:
- 4
- Lot size:
- 0.2 Acres
- Year built:
- 2019
- Baths:
- 3.10
- MLS#:
- 32594538
- Subdivision:
- Briscoe Falls Sec 3
ADDITIONAL INFORMATION
This home in highly rated Lamar ISD is calling you! Nestled on a spacious corner lot, your home will greet you with high ceilings and spacious living areas. Your kitchen has granite countertops and brand-new stainless steel appliances, allowing you many years of culinary delights. Your primary suite includes a space for sitting to read your favorite book. Need a closet spacious enough to house your latest fashion find? This closet with custom shelving will not disappoint. Escape from a long day at work in your luxurious ensuite bathroom with dual vanities, soaking tub, and a separate shower. Upstairs, a junior suite with an ensuite bathroom and a large game room offer additional flexibility. A large yard with a covered patio means inviting loved ones over to brag about your new home in comfort.The neighborhood amenities will enhance your lifestyle with a large pond featuring fountains, a splash pad, a pavilion/recreation area, and a park. Don't miss out! Schedule your tour ASAP!
$1,400,000
1810 McCrary Road Richmond, TX 77406
- Type:
- Single Family
- Sq.Ft.:
- 5,057
- Status:
- NEW LISTING
- Beds:
- 4
- Lot size:
- 2.99 Acres
- Year built:
- 2002
- Baths:
- 4.10
- MLS#:
- 15311016
- Subdivision:
- Grand River Sec 1
ADDITIONAL INFORMATION
WELCOME HOME! Discover a stunning blend of elegance and modern luxury in this newly renovated 4-bedroom, 4.5-bath estate, nestled on nearly 3 acres of tranquil landscape in an equestrian community. With concrete construction and steel-framed interior partitions and recent roof, this home is built for lasting quality. The lot size accommodates up to 3 horses, adding a unique lifestyle opportunity. The spacious primary suite is a private retreat, featuring a sitting area, coffee bar, spa-like soaker tub, and its own fireplace. With three fireplaces, warmth and charm fill every corner. The gourmet kitchen with granite countertops is perfect for meals and entertaining. Relax in the sunlit solarium, enjoy the media room, or work from the home office. A bonus room with a bathroom above the garage offers flexibility. This exceptional property combines luxury, durability, and lifestyle. Donâ??t miss your chance to make it yours!
- Type:
- Single Family
- Sq.Ft.:
- 1,522
- Status:
- NEW LISTING
- Beds:
- 3
- Year built:
- 2024
- Baths:
- 2.00
- MLS#:
- 79588192
- Subdivision:
- Jones Creek Reserve
ADDITIONAL INFORMATION
NEW! Lennar Core Watermill Collection "Newlin" Plan with Elevation "K3" in the Brand New Community of Jones Creek Reserve! This single-level home showcases a spacious open floorplan shared between the kitchen, dining area and family room for easy entertaining. An ownerâ??s suite enjoys a private location in a rear corner of the home, complemented by an en-suite bathroom and walk-in closet. There are two secondary bedrooms at the front of the home, which are comfortable spaces for household members and overnight guests.
- Type:
- Single Family
- Sq.Ft.:
- 2,322
- Status:
- NEW LISTING
- Beds:
- 4
- Year built:
- 2024
- Baths:
- 2.10
- MLS#:
- 53266139
- Subdivision:
- Sorrento
ADDITIONAL INFORMATION
Welcome to D.R. Horton's Rachel floorplan located in the beautiful community of Sorrento! This plan is a two-story home featuring 4 bedrooms, 2.5 baths and 2 car garage. A covered front porch makes the first impression as you enter into a foyer area with storage closet. As you continue through the home it opens into the dining and kitchen area with an island and corner pantry. The spacious family room looks out onto the covered patio. The private primary retreat boasts and in suite bathroom with a stand up shower and walk-in closet. Upstairs features a gameroom, full bath and 3 secondary bedroom with walk-in closets. *Images and 3D tour are for illustration only and options may vary from home as built.
- Type:
- Single Family
- Sq.Ft.:
- 2,369
- Status:
- NEW LISTING
- Beds:
- 4
- Year built:
- 2024
- Baths:
- 3.00
- MLS#:
- 28423100
- Subdivision:
- Harvest Green
ADDITIONAL INFORMATION
Welcome to The Manhattan by David Weekley Homes in Harvest Green, a perfect blend of classic comfort and modern luxury. This beautiful home features four spacious bedrooms, three bathrooms and an oversized yard, perfect for birthday parties, cookouts and quiet evenings on the covered patio. The Owner's Retreat provides a serene escape with resort-style bathroom and deluxe walk-in closet. The secondary bedrooms offer privacy and ample closet space. A study invites you to create the perfect parlor, game room or home office. Enjoy the open-concept dining and family rooms, ideal for gatherings and cherished memories. Located in Richmond, Texas, this EnergySaverâ?¢ home is designed for modern living.
- Type:
- Single Family
- Sq.Ft.:
- 2,322
- Status:
- NEW LISTING
- Beds:
- 4
- Year built:
- 2024
- Baths:
- 2.10
- MLS#:
- 71951190
- Subdivision:
- Sorrento
ADDITIONAL INFORMATION
Welcome to D.R. Horton's Rachel floorplan located in the beautiful community of Sorrento! This plan is a two-story home featuring 4 bedrooms, 2.5 baths and 2 car garage. A covered front porch makes the first impression as you enter into a foyer area with storage closet. As you continue through the home it opens into the dining and kitchen area with an island and corner pantry. The spacious family room looks out onto the covered patio. The private primary retreat boasts and in suite bathroom with a stand up shower and walk-in closet. Upstairs features a gameroom, full bath and 3 secondary bedroom with walk-in closets. *Images and 3D tour are for illustration only and options may vary from home as built.
- Type:
- Single Family
- Sq.Ft.:
- 4,180
- Status:
- NEW LISTING
- Beds:
- 5
- Lot size:
- 0.22 Acres
- Year built:
- 2014
- Baths:
- 4.00
- MLS#:
- 13338827
- Subdivision:
- Lakes Of Bella Terra Sec 15
ADDITIONAL INFORMATION
Absolutely drop-dead gorgeous FIVE bdrm home, built by Trendmaker, in beautiful Lakes of Bella Terra! Sellers hate to leave their beautiful home, but are being relocated. 2 bedrooms down, rooms are generously sized. Plantation shutters grace the front of this home, w/blackout shades in all bedrooms, including the gameroom. Home office/study has a stylish coffered ceiling, huge 2 story family room w/floor to ceiling stone fireplace & custom stained wood mantle. Juliet balcony w/wrought iron balusters. The kitchen is to die for, a Chef's delight! 42" stained cabinets, oodles of storage, exotic granite, double ovens, gas cooktop, dovetail drawers w/full pullout, revers osmosis drinking water system, island w/room for extra seating. Casual living style, w/a huge dining/breakfast area right by the kitchen-perfect for entertaining, giant walk-in pantry. Primary bedroom w/jetted tub, shower w/2 shower heads, GINORMOUS walk-in closet w/custom closet organization system. 2 hot water heaters!
- Type:
- Single Family
- Sq.Ft.:
- 2,390
- Status:
- Active
- Beds:
- 4
- Lot size:
- 0.18 Acres
- Year built:
- 2006
- Baths:
- 2.10
- MLS#:
- 61825706
- Subdivision:
- Canyon Village At Westheimer Lakes Sec 1
ADDITIONAL INFORMATION
Welcome to 26150 Travis Brook Drive! This wonderful home is located in the beautiful Westheimer Lakes community, on a quiet cul-de-sac, with gorgeous lake views. The home has updated first floor flooring, updated kitchen quartz countertops and back splash perfect for entertaining all your guests. Big open ceiling living room with lake views. A master bathroom with a massive double head shower, perfect for relaxing after a long day of work! The home is complete with 4 bedrooms and 2.5 baths, an upstairs living space, modern light fixtures and so much more! The Westheimer Lakes community amenities include a splash pad, pool, tennis court and playground. Conveniently located near the Westpark tollway surround by plenty of shops and restaurants. Don't wait long to make this house your new HOME!
- Type:
- Single Family
- Sq.Ft.:
- 2,600
- Status:
- Active
- Beds:
- 4
- Baths:
- 3.10
- MLS#:
- 54644786
- Subdivision:
- Candela South
ADDITIONAL INFORMATION
Westin Homes NEW Construction (Haven X, Elevation A) CURRENTLY BEING BUILT. Two story. 4 bedrooms. 3.5 baths. Study as well as spacious island kitchen open to Family room and informal dining room. Primary suite with large walk-in closet. Spacious game room upstairs. Covered patio and attached 2 car garage. Candela South offers new homes for sale in Richmond, Texas. The community is the perfect combination of small-town charm and easy access to big city conveniences. Take a stroll through Downtown Historic Richmond, visit the Imperial Farmer's Market and enjoy the great outdoors at Brazos Bend State Park. Major employers in Houston, Katy and Sugar Land are only a short commute away. Great restaurants, and local and big box retail offerings are all close by. Visit Candela South today to find your new home!
- Type:
- Single Family
- Sq.Ft.:
- 3,344
- Status:
- Active
- Beds:
- 4
- Lot size:
- 0.16 Acres
- Year built:
- 2015
- Baths:
- 3.10
- MLS#:
- 65327762
- Subdivision:
- Horseshoe Ridge At Westheimer Lakes
ADDITIONAL INFORMATION
Welcome to this 2 story home, located on a cul-de-sac. Brick and stone Elevation, 4 bedrooms, and 4 baths. Primary bedroom down with en-suite bath, Kitchen with a lot of 42" cabinets, eat-in Island/breakfast bar open to the family room, SS appliances, granite, gas range, tile in wet areas, carpet in bedrooms. Media room and large game room. Relax on the extended covered back patio, perfect for entertaining. No rear neighbors. Top-rated schools. Recreational amenities: pool, splash pad, clubhouse, tennis court, basketball court, walking trails. Easy access to Grand Parkway/99, West Park Toll Rd, I-10. Room sizes are approximate, buyer to verify.
- Type:
- Single Family
- Sq.Ft.:
- 3,400
- Status:
- Active
- Beds:
- 5
- Baths:
- 4.10
- MLS#:
- 86600665
- Subdivision:
- Candela South
ADDITIONAL INFORMATION
Westin Homes NEW Construction (Lexington V, Elevation B) CURRENTLY BEING BUILT. Two story. 5 bedrooms. 4.5 baths. Family room, informal dining room, and study. Spacious island kitchen open to Family room. Primary suite with large double walk-in closets. Second bedroom downstairs with private bath. Spacious game room and media room on second floor. Covered patio and 2-car garage. Candela South offers new homes for sale in Richmond, Texas. The community is the perfect combination of small-town charm and easy access to big city conveniences. Take a stroll through Downtown Historic Richmond, visit the Imperial Farmer's Market and enjoy the great outdoors at Brazos Bend State Park. Major employers in Houston, Katy and Sugar Land are only a short commute away. Great restaurants, and local and big box retail offerings are all close by. Visit Candela South today to find your new home!
- Type:
- Single Family
- Sq.Ft.:
- 3,793
- Status:
- Active
- Beds:
- 5
- Baths:
- 4.10
- MLS#:
- 46838711
- Subdivision:
- Candela South
ADDITIONAL INFORMATION
Westin Homes NEW Construction (Cooper XXL, Elevation A) CURRENTLY BEING BUILT. Two story. 5 bedrooms. 4.5 baths. Family room, dining room, and study. Spacious island kitchen open to family room. Primary suite with large double walk-in closets and secondary bedroom on first floor. Spacious game room and media room on second floor. Covered patio and attached 3-car tandem garage. Candela South offers new homes for sale in Richmond, Texas. The community is the perfect combination of small-town charm and easy access to big city conveniences. Take a stroll through Downtown Historic Richmond, visit the Imperial Farmer's Market and enjoy the great outdoors at Brazos Bend State Park. Major employers in Houston, Katy and Sugar Land are only a short commute away. Great restaurants, and local and big box retail offerings are all close by. Visit Candela South today to find your new home!
- Type:
- Single Family
- Sq.Ft.:
- n/a
- Status:
- Active
- Beds:
- 4
- Year built:
- 2024
- Baths:
- 2.10
- MLS#:
- 82388874
- Subdivision:
- Sorrento
ADDITIONAL INFORMATION
Welcome to the Sorrento community's D.R. Horton Pierce floorplan! This 4 bed, 2.5 bath home spans 2,300+ sqft over 2 stories. Enjoy an open kitchen with silestone countertops, a large island, and stainless steel appliances. Large windows flood the space with natural light and offer backyard views. Upstairs, a game room and 3 bedrooms await. Featuring Nimbus Oak RevWood flooring, a brick and stone exterior, and a covered patio. Sorrento offers great amenities in bustling Richmond!
- Type:
- Single Family
- Sq.Ft.:
- 3,083
- Status:
- Active
- Beds:
- 4
- Lot size:
- 0.26 Acres
- Year built:
- 1995
- Baths:
- 3.10
- MLS#:
- 82063445
- Subdivision:
- Pecan Grove Plantation
ADDITIONAL INFORMATION
4 Bedroom Pecan Grove home, with Pool! 3 car Garage, 3.5 bathrooms, private office, formal dining, game room up. Bright & spacious open plan living areas. Soaring ceilings in family room with central fireplace & pool views. NEW! Golf course, tennis courts, Fitness & community pool available to PG MUD residents! Fresh interior & exterior paint, roof 2019,Pool recently resurfaced. Kitchen features granite counters, 42" painted cabinets with ample storage & pantry, sunny breakfast room. Restful primary retreat enjoys double sinks, soaking tub, separate shower, & huge walk-in closet. 2nd floor game room ready for movie nights and board games. Keep cool under the fans on covered patio, enjoy a dip in the sparkling pool, entertain on expansive patio. Conveniently located between Sugar Land and Katy with easy access to 99 & 90. Local chef owned restaurants, parks, trails, and sports fields. Low taxes & HOA, FBISD. Nearby shopping, dining, and entertainment. The Lifestyle You're Looking For!
- Type:
- Single Family
- Sq.Ft.:
- 1,912
- Status:
- Active
- Beds:
- 3
- Year built:
- 2024
- Baths:
- 2.10
- MLS#:
- 70266182
- Subdivision:
- Harvest Green
ADDITIONAL INFORMATION
The Carolcrest by David Weekley Homes floor plan seamlessly blends elegance and comfort to create a delightful lifestyle experience in this 3-bedroom, 2.5-bath home. Each spare bedroom is thoughtfully designed to optimize privacy and individual appeal. The Ownerâ??s Retreat features a luxurious bathroom and walk-in closet, offering a private oasis for relaxation. The gourmet kitchen serves as a streamlined and stylish culinary workshop, perfect for creating memorable meals. Your open-concept living areas provide spacious, sunlit interiors, ideal for everyday living and entertaining. The sensational study offers the versatility to become an art studio, family game lounge, or home office. With our LifeDesign attention to detail, this stunning home in the Richmond, Texas, community of Harvest Green brings fresh joy and convenience to daily life.
- Type:
- Single Family
- Sq.Ft.:
- 3,804
- Status:
- Active
- Beds:
- 4
- Lot size:
- 0.24 Acres
- Year built:
- 2013
- Baths:
- 3.10
- MLS#:
- 62397874
- Subdivision:
- Long Meadow Farms Sec 29
ADDITIONAL INFORMATION
Welcome to this beautiful Highlands home in Long Meadow Farms overlooking walking trails along Oyster Creek. This home is perfect for entertaining with ample space both inside and out. Upon entering you are greeted by a grand entry, high ceilings, home office, formal dining room, a beautiful staircase and upgraded crown molding. The open concept allows the family room to flow into the kitchen with granite countertops, a generous island and plenty of cabinet space. The stone fireplace is a centerpiece in the family room with the low-E windows providing plenty of natural light while the wood floors throughout the home provide an elegant yet modern finish. The primary bedroom and bathroom provide plenty of space and include double vanity's and a large closet. A secondary bedroom is downstairs, while upstairs you will find two additional bedrooms with a jack and jill bathroom, a huge gameroom and media room. This is perfect for kids of all ages and families to enjoy. Come take a look!
- Type:
- Single Family
- Sq.Ft.:
- 3,158
- Status:
- Active
- Beds:
- 4
- Year built:
- 2007
- Baths:
- 3.00
- MLS#:
- 57120884
- Subdivision:
- Canyon Gate At Westheimer Lakes
ADDITIONAL INFORMATION
Welcome to 25630 Creston Meadow Dr., a beautifully refreshed one-story home in the highly sought-after, gated community of Westheimer Lakes. This 24-hour manned security subdivision boasts serene lakes, a sparkling pool, scenic trails, and multiple playgrounds, perfect for family-friendly living. With over 3,150 square feet of well-designed space, this unique residence features a spacious secondary ensuite bedroom and an expansive game/flex room, ideal for both relaxation and entertainment. Enjoy quick and easy access to the Westpark Tollway and Highway 99 for seamless travel throughout Houston. Schedule your private showing today!
- Type:
- Single Family
- Sq.Ft.:
- 2,688
- Status:
- Active
- Beds:
- 4
- Year built:
- 2024
- Baths:
- 3.10
- MLS#:
- 31043576
- Subdivision:
- Harvest Green
ADDITIONAL INFORMATION
The Sedona by David Weekley Homes offers 4 bedrooms, 3.5 baths and a great-sized backyard, combining sophistication and versatility to meet your family's evolving lifestyle. The spacious Owner's Retreat includes a luxurious en suite bathroom and a large walk-in closet. Natural light fills the open-concept living areas through energy-efficient windows, making every moment shine. Relax on the covered porch, perfect for peaceful or fun-filled leisure time. The kitchen's central island is ideal for quick breakfasts and entertaining. Each spare bedroom provides privacy for your growing needs. With a downstairs study and spacious upstairs retreat, the FlexSpace allows endless possibilities for customization. This home in Harvest Green is designed to adapt to your needs for years to come.
- Type:
- Single Family
- Sq.Ft.:
- 1,760
- Status:
- Active
- Beds:
- 4
- Year built:
- 2024
- Baths:
- 2.00
- MLS#:
- 29407898
- Subdivision:
- Jones Creek Reserve
ADDITIONAL INFORMATION
NEW! Lennar Core Watermill Collection "Oxford" Plan with Elevation "M3" in the Brand New Community of Jones Creek Reserve! This single-level home showcases a spacious open floorplan shared between the kitchen, dining area and family room for easy entertaining. An ownerâ??s suite enjoys a private location in a rear corner of the home, complemented by an en-suite bathroom and walk-in closet. There are three secondary bedrooms at the front of the home, which are comfortable spaces for household members and overnight guests.
| Copyright © 2024, Houston Realtors Information Service, Inc. All information provided is deemed reliable but is not guaranteed and should be independently verified. IDX information is provided exclusively for consumers' personal, non-commercial use, that it may not be used for any purpose other than to identify prospective properties consumers may be interested in purchasing. |
Richmond Real Estate
The median home value in Richmond, TX is $365,900. This is higher than the county median home value of $357,400. The national median home value is $338,100. The average price of homes sold in Richmond, TX is $365,900. Approximately 54.18% of Richmond homes are owned, compared to 36.64% rented, while 9.18% are vacant. Richmond real estate listings include condos, townhomes, and single family homes for sale. Commercial properties are also available. If you see a property you’re interested in, contact a Richmond real estate agent to arrange a tour today!
Richmond, Texas 77406 has a population of 11,768. Richmond 77406 is more family-centric than the surrounding county with 45.51% of the households containing married families with children. The county average for households married with children is 44.56%.
The median household income in Richmond, Texas 77406 is $52,589. The median household income for the surrounding county is $102,590 compared to the national median of $69,021. The median age of people living in Richmond 77406 is 33.7 years.
Richmond Weather
The average high temperature in July is 93.9 degrees, with an average low temperature in January of 42.6 degrees. The average rainfall is approximately 48.9 inches per year, with 0 inches of snow per year.
