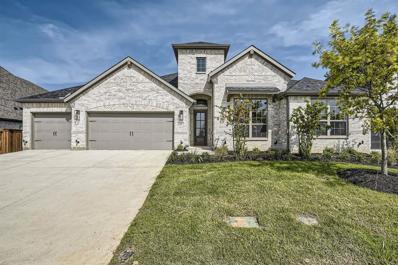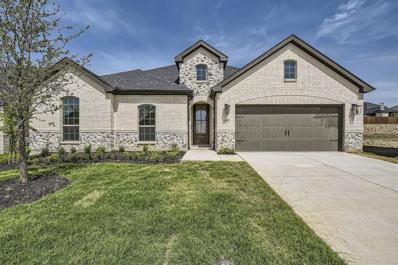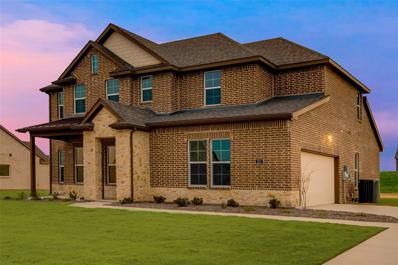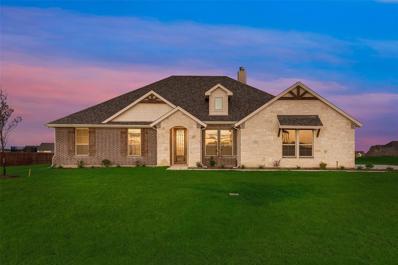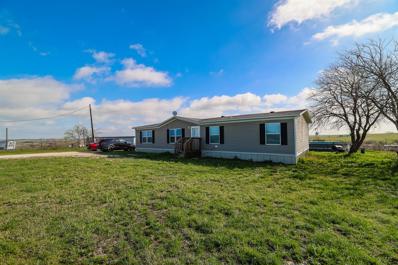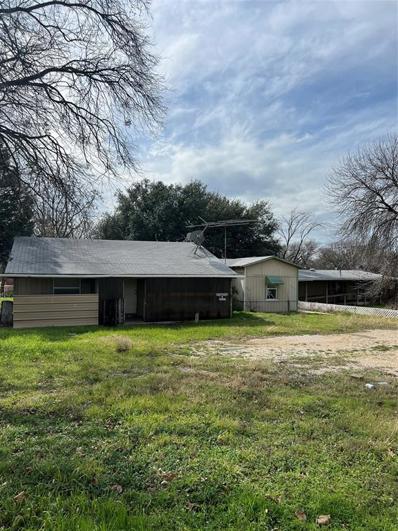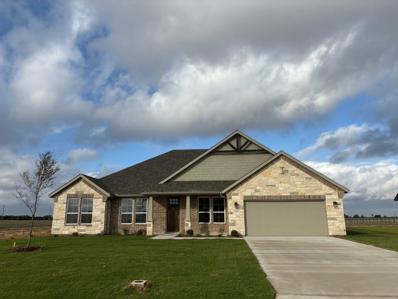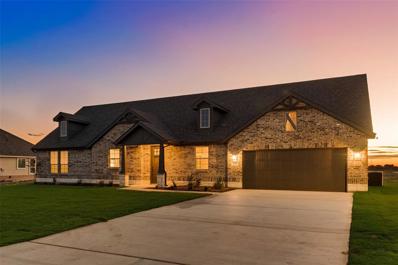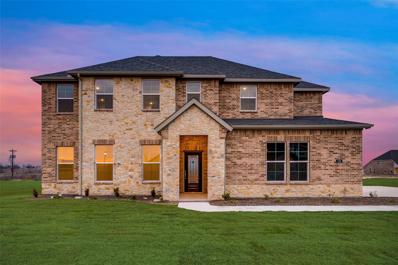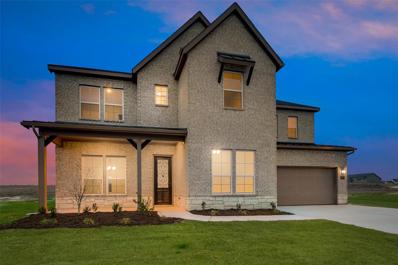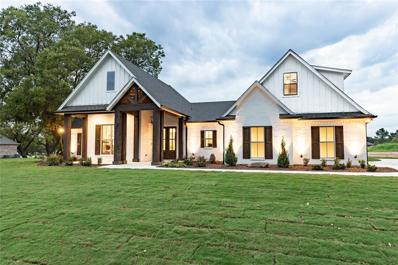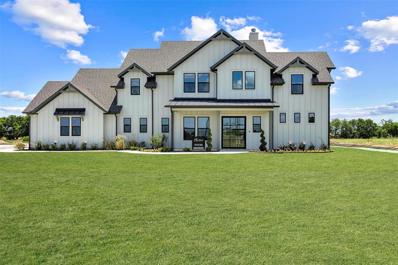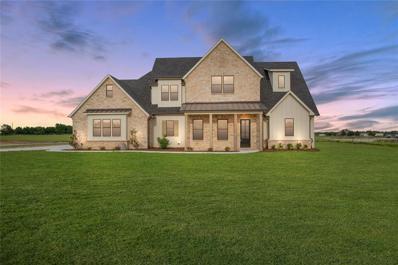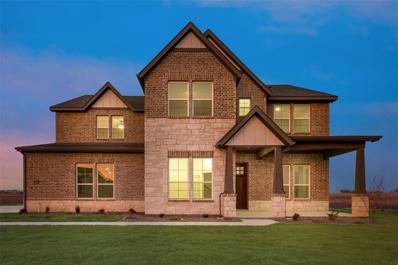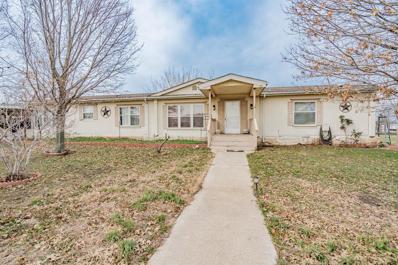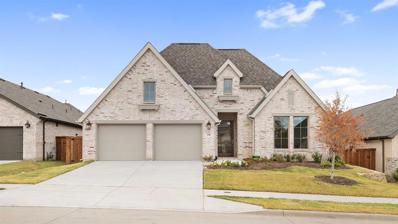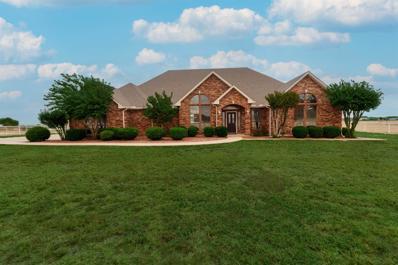Rhome TX Homes for Sale
$579,990
212 Shoreview Drive Rhome, TX 76078
- Type:
- Single Family
- Sq.Ft.:
- 3,026
- Status:
- Active
- Beds:
- 3
- Lot size:
- 0.21 Acres
- Year built:
- 2024
- Baths:
- 3.00
- MLS#:
- 20589243
- Subdivision:
- Reunion
ADDITIONAL INFORMATION
You won't want to miss this incredible 1 story home. Featuring large rooms with an abundance of natural light, the front of the home has an amazing view of the lake. The primary suite boasts a large bedroom with a wall of windows and a vaulted ceiling, double entrance doors to the bath, which includes a soaker tub, dual vanities and quartz countertops, not to mention the walk in closet that is a must see! The chef inspired kitchen has cabinets to the ceiling, upgraded quartz countertops, upgraded built in appliances, an apron front sink, furniture style painted island, a 5 burner gas cooktop and hardwood floors. A wonderful formal dining area opens up to the family room, keeping with the open concept of this home. The study has double glass French doors and that amazing lake view! Other features include 8 foot doors throughout, extensive hardwood flooring, upgraded carpets and tile, a 3 car garage and a relaxing covered outdoor living area.
$489,990
132 Derrett Lane Rhome, TX 76078
- Type:
- Single Family
- Sq.Ft.:
- 2,671
- Status:
- Active
- Beds:
- 4
- Lot size:
- 0.18 Acres
- Year built:
- 2024
- Baths:
- 3.00
- MLS#:
- 20588244
- Subdivision:
- Reunion
ADDITIONAL INFORMATION
A spacious single-story home with beautiful features. The extended foyer leads to an amazing sized family room with a wall of windows and a cozy fireplace. The Chef inspired kitchen has upgraded built in appliances, 5 burner gas cook top, apron front sink, a large painted furniture style center island, upgrade lighting, pots and pans drawer and a walk-in pantry. The primary suite features a large bedroom, double door entry to the primary bath with dual vanities, garden tub, separate glass enclosed shower and an enormous walk-in closet. Bedroom four has a private bath making a comfortable retreat for all guests. All secondary bedrooms include walk-in closets. If that was not enough, this home has hardwood floors throughout, upgraded carpets and tile, 8-foot doors and a covered outdoor living space to entertain friends or enjoy a quiet evening. Come see this one-of-a-kind home. The two-car garage with its insulated garage doors, openers and the epoxy garage floor, finishes out this remarkable home. Don't miss this amazing opportunity! Reunion Neighborhood is part of the award winning NISD school district with bus transportation. Easy freeway access to Fort Worth and DFW airport makes this a must-see home. Start making memories in your new American Legend Home!
- Type:
- Single Family
- Sq.Ft.:
- 2,918
- Status:
- Active
- Beds:
- 4
- Lot size:
- 0.71 Acres
- Year built:
- 2023
- Baths:
- 4.00
- MLS#:
- 20569999
- Subdivision:
- Fairview Meadows
ADDITIONAL INFORMATION
Owner Financing Available! Energy Star Certified home with spray foam insulation! This home has beautiful curb appeal with a front covered porch & large back patio. The home boasts a beautiful and spacious kitchen & dining area, living room with 20â ceilings to second floor, Full study with French doors, mudroom and separate utility room, Stone fireplace surround with Cedar wrapped Mantle, Wood look ceramic tile flooring in main living areas, Separate shower & tub in primary suite with separate vanities, Raised Panel, Stained âEnglish Pubâ cabinets with 3 CM New Kashmir White Quartz in kitchen and White Sile stone quartz in baths, Side Entry 2 car garage, and much more!
- Type:
- Single Family
- Sq.Ft.:
- 2,229
- Status:
- Active
- Beds:
- 4
- Lot size:
- 0.83 Acres
- Year built:
- 2024
- Baths:
- 3.00
- MLS#:
- 20566552
- Subdivision:
- Fairview Meadows
ADDITIONAL INFORMATION
*ENERGY STAR CERTIFIED WITH ENCAPSULATED SPRAY FOAM INSULATION* We are excited to introduce a brand new floor plan called the Salado! The entry is open to a bright flex Room on the right. The private owner's suite is separate from bedrooms 2 through 4. The owner's suite is complete by including a garden tub, separate shower, private commode, walk in closet, and dual sinks. Adjacent to the owner's suite is the large living room with a fireplace option and open to the spacious island kitchen. Check it out today!
- Type:
- Single Family
- Sq.Ft.:
- 1,568
- Status:
- Active
- Beds:
- 4
- Lot size:
- 2 Acres
- Year built:
- 2021
- Baths:
- 2.00
- MLS#:
- 20536978
ADDITIONAL INFORMATION
Discover serenity spanning 2 acres, this property boasts captivating views and unrestricted potential. Embrace country living in a tranquil, deed-restriction-free environment. Escape the city noise and relish the quiet and peaceful haven. Create your dream retreat in this peaceful corner of Texas. Buyers have the option to keep the above ground pool or Sellers can remove. More pictures soon!
$249,900
201 Highway 114 Aurora, TX 76078
- Type:
- Single Family
- Sq.Ft.:
- 972
- Status:
- Active
- Beds:
- 3
- Lot size:
- 0.99 Acres
- Year built:
- 1952
- Baths:
- 1.00
- MLS#:
- 20517065
- Subdivision:
- None
ADDITIONAL INFORMATION
Calling all investors! Here is your chance to own nearly an acre on Hwy 114 in the town of Aurora, TX. Whether the property is to be used for commercial or residential, the choice is yours! Both structures feature 3 Bed, 1 Bath with fenced in backyards and plenty of room to run around. Ample room for parking and located just minutes from US-287, the versatile property is just waiting for someone with a vision to make it their own.
- Type:
- Single Family
- Sq.Ft.:
- 2,229
- Status:
- Active
- Beds:
- 4
- Lot size:
- 0.89 Acres
- Year built:
- 2024
- Baths:
- 3.00
- MLS#:
- 20549584
- Subdivision:
- Fairview Meadows
ADDITIONAL INFORMATION
*ENERGY STAR CERTIFIED WITH ENCAPSULATED SPRAY FOAM INSULATION* We are excited to introduce a brand new floor plan called the Salado! The entry is open to a bright flex Room on the right. The private owner's suite is separate from bedrooms 2 through 4. The owner's suite is complete by including a garden tub, separate shower, private commode, walk in closet, and dual, separate vanities. Adjacent to the owner's suite is the large living room with a fireplace option and open to the spacious island kitchen.
- Type:
- Single Family
- Sq.Ft.:
- 2,240
- Status:
- Active
- Beds:
- 3
- Lot size:
- 0.9 Acres
- Year built:
- 2024
- Baths:
- 2.00
- MLS#:
- 20549560
- Subdivision:
- Fairview Meadows
ADDITIONAL INFORMATION
Introducing the brand new Leona floorplan! This large single story plan features 4 bedrooms, 2 bathrooms. The island kitchen and breakfast nook are open to a large family room. The owner's suite is complete with a large private bathroom with a walk in shower and huge walk in closet!
- Type:
- Single Family
- Sq.Ft.:
- 2,918
- Status:
- Active
- Beds:
- 4
- Lot size:
- 0.73 Acres
- Year built:
- 2024
- Baths:
- 4.00
- MLS#:
- 20545699
- Subdivision:
- Fairview Meadows
ADDITIONAL INFORMATION
Enter the beautiful home through the spacious covered front porch, where youâre welcomed by the grand foyer and gorgeous staircase. To the left, youâll find a large flex room with optional french doors. Strategically located by the stairs, youâll see the high-ceiling family room with a cozy fireplace directly across from the gourmet kitchen, which features a massive island and an array of appliances. Next to the kitchen lies the walk-in pantry and open-concept dining room with access to the covered patio. The massive ownerâs suite is placed at the back of the home has a dual vanity, spa-like shower and luxurious tub, and the walk-in closet. Up the stairs, a huge loft area awaits. Three bedrooms are placed throughout the second floor, perfect for your kids to have their own area of the home and for any guest bedrooms. Youâll also find two full bathrooms and a large walk-in closet to finish off the top floor of this wonderful home.
$594,900
134 Red Cliff Court Rhome, TX 76078
- Type:
- Single Family
- Sq.Ft.:
- 3,426
- Status:
- Active
- Beds:
- 4
- Lot size:
- 0.75 Acres
- Year built:
- 2024
- Baths:
- 4.00
- MLS#:
- 20544161
- Subdivision:
- Fairview Meadows
ADDITIONAL INFORMATION
Cul-de-sac, huge homesite, next to a huge pond!! Plenty of room to add concrete and drive to a shop, no homes being built on the back of cup-de-sac. Amazing hidden gem!!! The front porch welcomes you into the light-filled dining room office. Beyond, youâll find the living area with a phenomenal fireplace, as well as a gourmet kitchen with a huge walk-in pantry. On the right side of the first floor lies the ownerâs suite with access to the covered patio. The ownerâs bath features separate vanities, a spa-like tub and oversized walk-in shower. The second floor of this plan makes for the perfect private area for the kids in the family or for guests. Youâll also find a game room on the second floor, which can serve as a space for a pool table, video game area, workout room, or whatever creative space you see best fit. The three additional bedrooms are located on this floor as well, each containing a closet and bathroom.
$829,000
306 Christy Kay Lane Rhome, TX 76078
- Type:
- Single Family
- Sq.Ft.:
- 3,060
- Status:
- Active
- Beds:
- 4
- Lot size:
- 2.5 Acres
- Year built:
- 2024
- Baths:
- 4.00
- MLS#:
- 20543616
- Subdivision:
- Highland Meadows
ADDITIONAL INFORMATION
AVAILABLE!!! BUILDER OFFERING 10K YOUR WAY PLUS TITLE WHEN YOU USE BUILDER'S PREFERRED LENDER!! This stunning modern farmhouse is built in the addition of Highland Meadows; located in beautiful Rhome, Texas. The home features: grand family room, gourmet kitchen with oversized island, four bedrooms (or three with office), large primary, bonus room with full bath. Flawlessly designed for some much-needed quiet time! The primary en-suite bathroom has separate vanities, stand-alone tub, spacious shower as well as a walk-in closet with convenient access to the laundry room! Created to make life a little easier! A stunning open concept floorplan for large gatherings along with covered patio on 2.5 acres of fabulous views!! A dream set up for those who love to entertain and be outdoors! Builder has added designer finishes to make this home gorgeously custom and breathtaking!!
$899,000
383 Audra Circle Rhome, TX 76078
- Type:
- Single Family
- Sq.Ft.:
- 3,383
- Status:
- Active
- Beds:
- 4
- Lot size:
- 2.5 Acres
- Year built:
- 2024
- Baths:
- 5.00
- MLS#:
- 20537524
- Subdivision:
- Highland Meadows
ADDITIONAL INFORMATION
MOVE IN READY!!! BUILDER OFFERING 20K YOUR WAY PLUS TITLE WHEN YOU USE BUILDER'S PREFERRED LENDER!! This stunning property boasts an array of features that cater to every desire! From the tree-lined surroundings to the two-story architecture, this home is truly a treasure to be found. Step through the custom-designed glass pivot door, where you will be greeted by the arched entryway as it sets the stage for an exceptional open-concept layout. Let the four-panel sliding glass door captivate your attention as it leads to the kitchen-dining-living space, accentuated by a stunning stone fireplace that serves as the focal point of gatherings. Convenience is key with the inclusion of a complimentary office, mudroom, and expansive laundry room. The upper-level features 3 bedrooms, a study nook, game area, and media roomâall complemented by three bathrooms, ensuring ample space for everyone's comfort. Embrace the tranquility from your patio, overlooking the sprawling 2.5-acre oasis with no HOA restrictions.
$899,000
390 Christy Kay Lane Rhome, TX 76078
- Type:
- Single Family
- Sq.Ft.:
- 3,334
- Status:
- Active
- Beds:
- 4
- Lot size:
- 2.5 Acres
- Year built:
- 2024
- Baths:
- 3.00
- MLS#:
- 20537483
- Subdivision:
- Highland Meadows
ADDITIONAL INFORMATION
BUILDER OFFERING 20K YOUR WAY PLUS TITLE WHEN YOU USE BUILDER'S PREFERRED LENDER!! Get lost in awe and let your eyes explore this luxurious 3334 square foot home of never-ending charm! You will be greeted with a modern twist and vision as soon as you walk into the door with a wood accented ceiling to enhance the modern feel that flows from first steps to patio space. Open concept with high ceilings, tall wooden detailed fireplace, as well as stack doors to open up for an inside-outside living space. The floorplan is designed with a nice bedroom located off the kitchen that has access to its on private bathroom. Perfect for an office, guest room, or mother-in-law suite! Needing your own space? Enjoy patio access from primary through a stunning three-panel glass sliding door making the primary view breathtaking and beautiful! Upstairs has two bedrooms, a small gathering space, and an oversized game room! No detail left untouched and no builder grades!! All located on 2.5 acres of a pasture canvas!! No HOA and animals are welcome
$569,900
134 Clearwater Court Rhome, TX 76078
- Type:
- Single Family
- Sq.Ft.:
- 3,426
- Status:
- Active
- Beds:
- 4
- Lot size:
- 0.94 Acres
- Year built:
- 2024
- Baths:
- 4.00
- MLS#:
- 20532934
- Subdivision:
- Fairview Meadows
ADDITIONAL INFORMATION
Brand New Modern Farmhouse sitting on a cul de sac, and backing up to a greenbelt! The front porch welcomes you into the light-filled dining room office. Beyond, youâll find the living area with a phenomenal fireplace, as well as a gourmet kitchen with a huge walk-in pantry. On the right side of the first floor lies the ownerâs suite with access to the covered patio. The ownerâs bath features separate vanities, a spa-like tub and oversized walk-in shower. The second floor of this plan makes for the perfect private area for the kids in the family or for guests. Youâll also find a game room on the second floor, which can serve as a space for a pool table, video game area, workout room, or whatever creative space you see best fit. The three additional bedrooms are located on this floor as well, each containing a closet and bathroom.
- Type:
- Single Family
- Sq.Ft.:
- 2,128
- Status:
- Active
- Beds:
- 4
- Lot size:
- 1 Acres
- Year built:
- 1996
- Baths:
- 4.00
- MLS#:
- 20532225
- Subdivision:
- Alliance Estates Ph1
ADDITIONAL INFORMATION
Welcome to your dream country retreat in Rhome, Texas! This charming property offers ample space with 4 beds and 3.5 baths spread across 2,128 sqft of living space. Situated on a sprawling 1-acre lot adorned with majestic trees, this home provides both privacy and tranquility. Step into the backyard and behold the breathtaking views, creating the perfect backdrop for outdoor gatherings and relaxation. Additionally, the property features a convenient shop, ideal for storage or hobbies. With its rustic country style and idyllic surroundings, this home offers a serene escape from the hustle and bustle of city life. Don't miss the opportunity to make this your own slice of Texas paradise! Easy access to HYW 114 & minutes from Texas Motor Speedway, shipping & dining.
$439,900
146 Pecan Lane Rhome, TX 76078
- Type:
- Single Family
- Sq.Ft.:
- 2,513
- Status:
- Active
- Beds:
- 4
- Lot size:
- 0.15 Acres
- Year built:
- 2023
- Baths:
- 3.00
- MLS#:
- 20497669
- Subdivision:
- Reunion
ADDITIONAL INFORMATION
Extended entryway with 12-foot ceilings. Game room with French doors frame the entry. Spacious family room with a wood mantel fireplace and wall of windows. Open kitchen offers an island with built-in seating space and a corner walk-in pantry. Primary suite with a wall of windows. Dual vanities, garden tub, separate glass enclosed shower and two walk-in closets in the primary bath. Guest suite just off the extended entry with a full bathroom and walk-in closet. Secondary bedrooms with walk-in closets. Utility room with private access to the primary bathroom. Covered backyard patio. Mud room just off the two-car garage.
$799,000
430 Christy Kay Lane Rhome, TX 76078
- Type:
- Single Family
- Sq.Ft.:
- 3,656
- Status:
- Active
- Beds:
- 3
- Lot size:
- 5 Acres
- Year built:
- 1994
- Baths:
- 3.00
- MLS#:
- 20450610
- Subdivision:
- Highland Meadows
ADDITIONAL INFORMATION
5 acres of Country Living, NO HOA and minutes to DFW Airport, Alliance and TMS. This custom 3 bedroom 3 bath updated home is move in ready! Tray ceilings, built-ins, hidden safe room and a Texas sized primary bedroom and en suite bathroom with his and her large walk in closets. Split 2nd and 3rd bedrooms share a Jack & Jill bathroom. The eat-in kitchen has granite counters, stainless appliances and island. Large family room with wet bar and living room with wood burning fireplace. Office could be a 4th bedroom. Enjoy sitting on your covered back porch with lots of privacy. 30x40 4-stall horse barn with covered pens, pipe and wire panel runs, concrete floors, tack room, feed room, hay storage and two 10x9 overhead doors. Two covered pens, loading pens and loading chute to work your livestock. There is a chicken coop and loafing shed in back pasture. Fresh paint on fence around house. Fenced for your livestock.

The data relating to real estate for sale on this web site comes in part from the Broker Reciprocity Program of the NTREIS Multiple Listing Service. Real estate listings held by brokerage firms other than this broker are marked with the Broker Reciprocity logo and detailed information about them includes the name of the listing brokers. ©2024 North Texas Real Estate Information Systems
Rhome Real Estate
The median home value in Rhome, TX is $255,700. This is lower than the county median home value of $337,900. The national median home value is $338,100. The average price of homes sold in Rhome, TX is $255,700. Approximately 73.95% of Rhome homes are owned, compared to 21.37% rented, while 4.68% are vacant. Rhome real estate listings include condos, townhomes, and single family homes for sale. Commercial properties are also available. If you see a property you’re interested in, contact a Rhome real estate agent to arrange a tour today!
Rhome, Texas 76078 has a population of 1,774. Rhome 76078 is more family-centric than the surrounding county with 36.9% of the households containing married families with children. The county average for households married with children is 36.71%.
The median household income in Rhome, Texas 76078 is $78,365. The median household income for the surrounding county is $75,482 compared to the national median of $69,021. The median age of people living in Rhome 76078 is 33.6 years.
Rhome Weather
The average high temperature in July is 95.2 degrees, with an average low temperature in January of 31.9 degrees. The average rainfall is approximately 38.9 inches per year, with 1.4 inches of snow per year.
