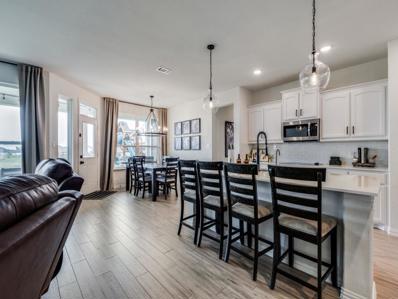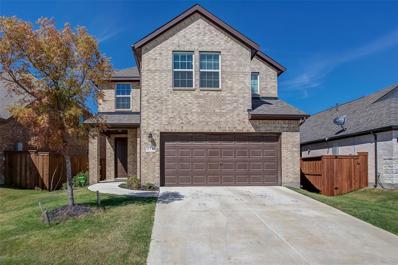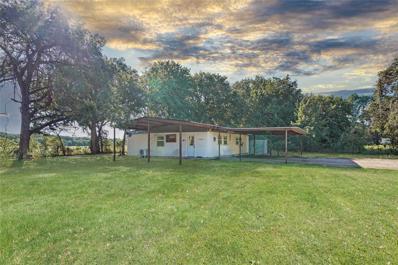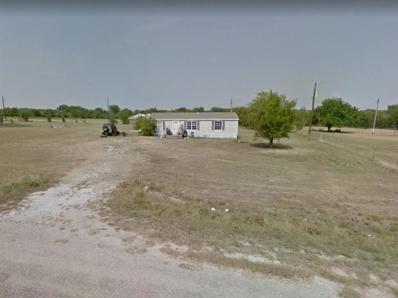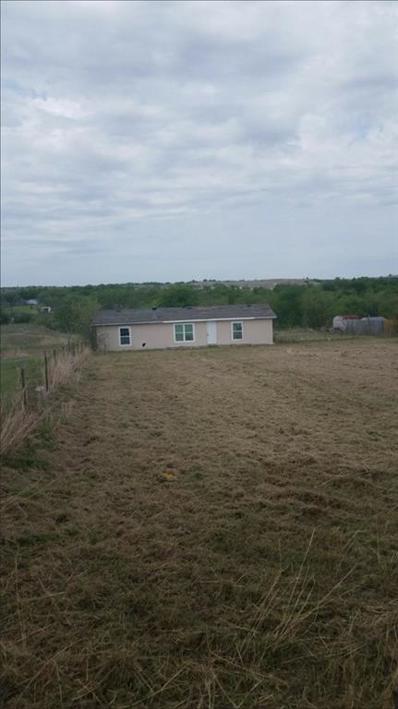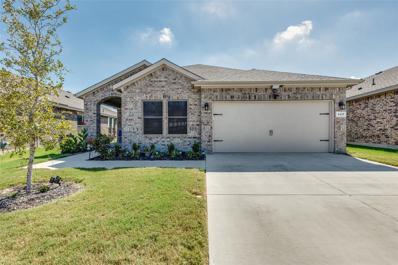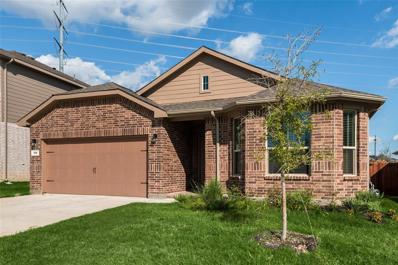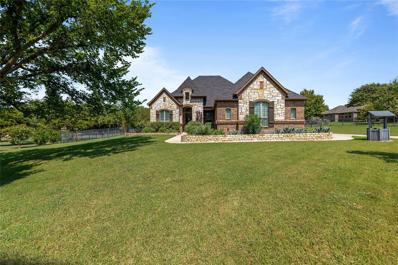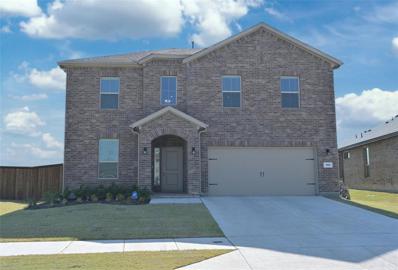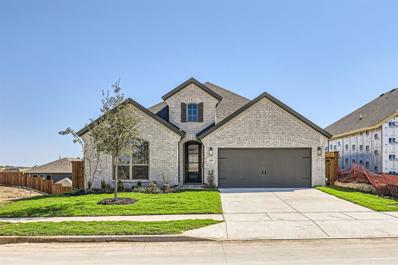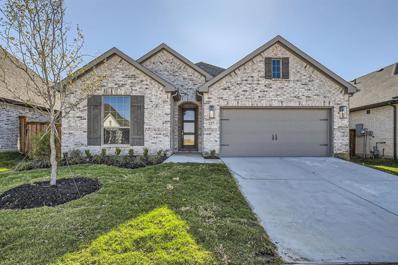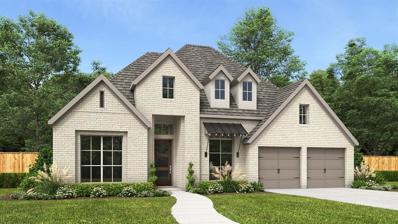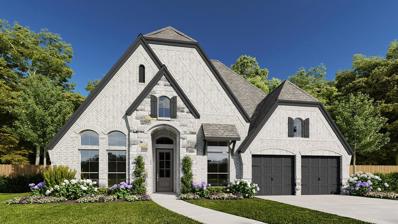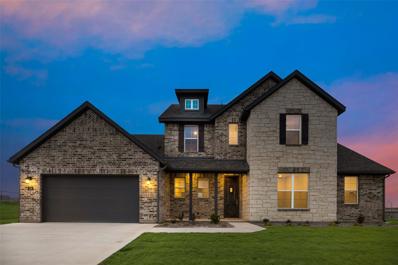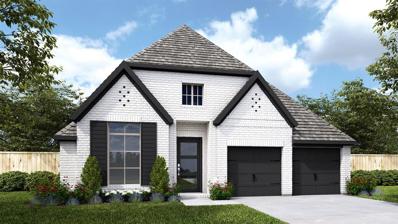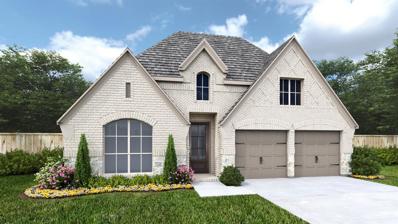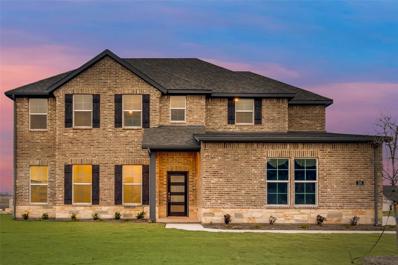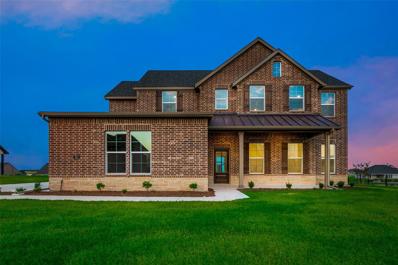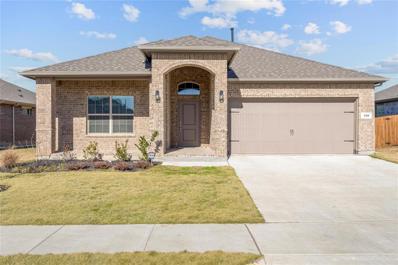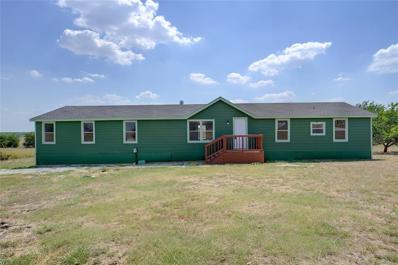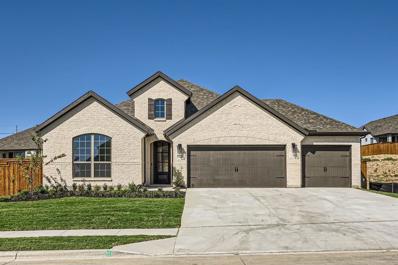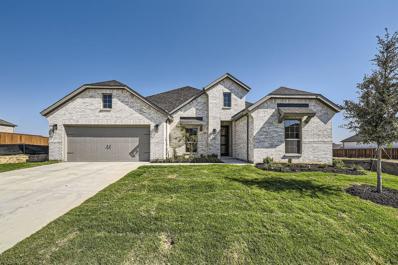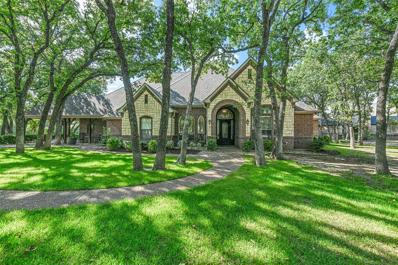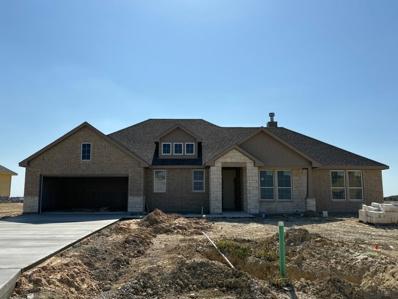Rhome TX Homes for Sale
$199,000
132 County Road 4757 Rhome, TX 76078
- Type:
- Mobile Home
- Sq.Ft.:
- 1,456
- Status:
- Active
- Beds:
- 3
- Lot size:
- 0.5 Acres
- Year built:
- 1995
- Baths:
- 2.00
- MLS#:
- 20740719
- Subdivision:
- None
ADDITIONAL INFORMATION
Charming Double Wide on Nearly Half an Acre! Discover the perfect blend of country living and modern comfort in this inviting double-wide home, set on a picturesque .498-acre lot along a serene winding country road. This spacious residence offers an open layout with abundant natural light, making it ideal for both relaxation and entertaining. The property features a well-maintained interior, complete with a cozy living area, a functional kitchen, and generous bedrooms. Step outside to enjoy the expansive yard, perfect for gardening, outdoor activities, or simply soaking in the peaceful surroundings. With a private water well, you can enjoy the convenience of country living while remaining connected to nature. This tranquil setting provides a wonderful escape, yet is still within easy reach of local amenities. Donât miss your chance to embrace the idyllic lifestyle this property offersâschedule a viewing today!
- Type:
- Single Family
- Sq.Ft.:
- 2,426
- Status:
- Active
- Beds:
- 4
- Lot size:
- 0.78 Acres
- Year built:
- 2021
- Baths:
- 2.00
- MLS#:
- 20728433
- Subdivision:
- Fairview Meadows
ADDITIONAL INFORMATION
Beautiful, open concept, BETTER THAN NEW home in sought-after Northwest ISD. Home offers 4 large bedrooms in a split bedroom layout, formal dining room, AND a study. Light and airy color scheme is accented by large windows offering ample natural light. Home faces WEST, so you'll enjoy beautiful Texas sunrises from your patio. (and giving you great shade for your evening hangouts. Outside, you will find an oversized driveway (allowing side by side parking) and large covered patio. Recently, the owners have added a whole home water softener, wood look tile flooring throughout, extended the concrete patio, partial fencing, professionally installed epoxy flooring in the oversized garage, and a full irrigation system on the entire 0.78 acre entire property. It is absolute perfection and move-in ready!
$405,000
174 Palo Duro Bend Rhome, TX 76078
- Type:
- Single Family
- Sq.Ft.:
- 2,563
- Status:
- Active
- Beds:
- 4
- Lot size:
- 0.13 Acres
- Year built:
- 2024
- Baths:
- 3.00
- MLS#:
- 20737932
- Subdivision:
- Reunion Ph 1
ADDITIONAL INFORMATION
*Price Reduction* This beautiful home just got even better! Home features four bedrooms and an open-concept layout. The expansive family room, enhanced by CUSTOM BUILT-INS. The kitchen has ample countertops, abundant storage, and a walk-in pantry. Retreat to the luxurious master suite complete with a cozy CUSTOM FIREPLACE and a bathroom that offers a double vanity, a sleek glass shower, and a spacious walk-in closet. Upstairs, discover an open loft area overlooking the family room, perfect for an office or play area. Three additional bedrooms, each featuring walk-in closets and a shared bathroom with double vanities, a linen closet, and a shower-tub combination. Additional highlights include ceiling fans in all rooms, CUSTOM BLINDS ON ALL WINDOWS, providing both style and privacy. Coming SOON Sporting Fields, Nature Play, Lake Eloise **Motivated Seller offering $5,000 sellers concessions** This is your chance to own this stunning property at a fantastic price.
$450,000
274 County Road 4657 Rhome, TX 76078
- Type:
- Single Family
- Sq.Ft.:
- 1,050
- Status:
- Active
- Beds:
- 2
- Lot size:
- 4.98 Acres
- Year built:
- 1999
- Baths:
- 1.00
- MLS#:
- 20739319
- Subdivision:
- Estes Add 1
ADDITIONAL INFORMATION
Looking for a property where you can live and earn income? This nearly 5-acre gem in Rome, TX is perfect for multi-generational living or building an RV park! The two-bedroom, one-bath home offers a cozy place to live while you develop the land. Fully fenced with a gated entry, the property features sandy soil, stunning pine trees, and is tucked away on a quiet dead-end street. Youâll love the four-bay shop with electricity, extra storage building, two wells, two septic systems, and three electrical power polesâideal for expansion. Plus, the unique storm cellar made from a vintage railroad car adds a cool touch of history. Live, work, and invest all in one place!
$280,000
247 Strawberry Lane Rhome, TX 76078
- Type:
- Mobile Home
- Sq.Ft.:
- 1,344
- Status:
- Active
- Beds:
- 3
- Lot size:
- 1.28 Acres
- Year built:
- 1997
- Baths:
- 2.00
- MLS#:
- 20737036
- Subdivision:
- Strawberry Estates Ph1
ADDITIONAL INFORMATION
247 Strawberry Lane, Rhome TX 76078 is a 3 bedroom, 2 bathroom mobile home located on 1.2 Acres of land. This property is available for $1,995 per month Rent as is; $280,000 Cash price; $350,000 possibly Owner Carries First.
- Type:
- Mobile Home
- Sq.Ft.:
- 1,400
- Status:
- Active
- Beds:
- 3
- Lot size:
- 2.13 Acres
- Year built:
- 1996
- Baths:
- 2.00
- MLS#:
- 20734842
- Subdivision:
- Chisholm Hills Ph3
ADDITIONAL INFORMATION
506 Hilltop Trail, Rhome, TX 76078 is a FIXER UPPER 3 bedroom, 2 bathroom double wide mobile home located on 2 Acres of land. PRICE HAS BEEN REDUCEDâVALUE IS IN THE ACREAGE AND LOCATION. This property is available for $1,395 per month Rent as is; $180,000 Cash price; $240,000 possibly Owner Carries First.
$364,990
147 Texasage Street Rhome, TX 76078
- Type:
- Single Family
- Sq.Ft.:
- 2,141
- Status:
- Active
- Beds:
- 5
- Lot size:
- 0.15 Acres
- Year built:
- 2023
- Baths:
- 3.00
- MLS#:
- 20732945
- Subdivision:
- Bluestem Ph 1
ADDITIONAL INFORMATION
PRICE IMPROVEMENT! RARITY & WARRANTY! ONE OF ONLY 2 BUILDS for this plan on a premium parkfront lot built! These lots will never be available again. Spacious Encino Plan, designed for comfortable living & entertaining! This single-story home features an expansive open-concept living, kitchen, & dining area with a freestanding island, perfect for gatherings. The kitchen with large pantry & gas appliances. With five large bedrooms & two and a half baths, the master suite is thoughtfully separated from the other bedrooms for privacy. Situated on a premium lakefront park lot, you'll enjoy serene views with no rear neighbors. Upgrades include custom lighting, tile backsplash, extra garage storage, & energy-efficient features like tankless gas water heater, LowE windows, & an impact-resistant roof. Plus, enjoy a $25,000 lot premium savings! Located within Award-winning NISD, Community offers parks, trails, a resort-style pool, & lifestyle coordinator to plan neighborhood events. Call Today!
$397,000
135 Lunayena Road Rhome, TX 76078
- Type:
- Single Family
- Sq.Ft.:
- 2,039
- Status:
- Active
- Beds:
- 4
- Lot size:
- 0.15 Acres
- Year built:
- 2024
- Baths:
- 2.00
- MLS#:
- 20729650
- Subdivision:
- Bluestem Ph 1
ADDITIONAL INFORMATION
Welcome to this stunning, smart DR Horton Blanco floor plan, Located in the highly sought-after Bluestem neighborhood, this expansive home features a brand new roof and gutters, a large open kitchen with an island, gorgeous countertops, a butlerâs pantry, stainless steel appliances, and custom pendant lighting. The home boasts hardwood-look tile in all high-traffic areas, a convenient mudroom, and a tankless water heater. The sprinkler system is equipped with a rain sensor for efficiency, and the insulated garage door helps keep your car cool during the summer months and provides warmth in winter. Enjoy outdoor living on the spacious front and back porches, with a backyard perfect for gatherings and entertaining. Celebrate with your friends and grill at the community clubhouse. The HOA covers all community amenities, including a beautiful pool, jacuzzi, and kiddie parkâideal for your adorable babies and young adults. Donât miss this opportunity
- Type:
- Single Family
- Sq.Ft.:
- 2,949
- Status:
- Active
- Beds:
- 3
- Lot size:
- 1 Acres
- Year built:
- 2016
- Baths:
- 3.00
- MLS#:
- 20692813
- Subdivision:
- Aurora Vista Ph 1
ADDITIONAL INFORMATION
Beautiful Our Country Custom Home. Newly stained hardwood floors, painted walls, and new flooring in spare bedrooms - make this home ready for you and your family. This home offers modern luxury and serene country living on a spacious lot. 3 bedrooms, 3 bathrooms, 2 dining, and a flex space. Perfect for families. Open floor plan features high ceilings and abundant natural light. The gourmet kitchen boasts granite countertops, stainless steel appliances, a large island, and maple cabinets. The master suite is a complete with a soaking tub, separate shower, dual vanities, and walk-in close- and its own access to the outdoor patio. Additional bedrooms are generously sized with plenty of closet space and all include and en-suite bathroom. Bonus room could be a bedroom. Enjoy a private backyard oasis with a covered patio and lush landscaping. Located in the sought-after Aurora Vista community, this home offers easy access to top-rated schools, shopping, dining, and recreation.
$459,500
186 Dogwood Avenue Rhome, TX 76078
- Type:
- Single Family
- Sq.Ft.:
- 2,852
- Status:
- Active
- Beds:
- 5
- Lot size:
- 0.26 Acres
- Year built:
- 2023
- Baths:
- 4.00
- MLS#:
- 20729314
- Subdivision:
- Bluestem Ph 1
ADDITIONAL INFORMATION
Gorgeous 5 Bedroom, 4 Full Bath 2 Story with Huge upstairs Game Room, Built by D.R. Horton in the Master Planned Community of Bluestem in Rhome! Large premium corner lot in the highly rated Northwest ISD with LOW 2.38% Tax Rate and NO MUD or PID Fees! Modern open concept Living, Kitchen and Dining with extended wood look tile flooring. Large Chef's Kitchen with Granite CT, honey comb tiled Backsplash, single bowl SS Sink, SS Appliances with Gas Range, Island, Pendant Lights, white Cabinetry, black handles and walk-in Pantry. Spacious Living with split level Staircase and wrought iron Balusters. Downstairs-5th Bedroom-optional Office with Full Bath and Primary Bedroom with dual sink Vanity, over-sized Shower and Walk-in Closet. Front Coach Lights, Tankless Water Heater, Gutters, covered back Patio, big 6 ft privacy fenced backyard, Landscaped, Sprinkler System and more! Community Pool, Cabana, sitting area, Playground, Dog Park, Hiking Trail, Park and catch and release Pond at entrance!
- Type:
- Single Family
- Sq.Ft.:
- 2,429
- Status:
- Active
- Beds:
- 4
- Lot size:
- 0.14 Acres
- Year built:
- 2024
- Baths:
- 3.00
- MLS#:
- 20727830
- Subdivision:
- Reunion
ADDITIONAL INFORMATION
Welcome to your dream home! This home boasts 4 bedrooms, three full baths and a study. The open concept kitchen, including upgrade built in appliance, gas cook top, upgrade quartz counter tops, generous walk-in pantry, cabinets and counter space galore, overlooks the dining area and the great room, complete with a cozy fireplace, amazing windows and a vaulted ceiling. When it's time to relax after a long day, retreat to your primary suite, complete with dual vanities, and a luxurious soaker tub for some rest and relaxation. The walk-in closet is a must see. The spacious study is perfect for those work at home days. Overnight guests will appreciate a secondary suite with a full bathroom. Entertain your guest in the covered outdoor living space which overlooks the spectacular views of Reunion. The two-car garage with its insulated garage doors, garage door openers and the finish out is remarkable which include an epoxy finish garage floor. What else do you need? This Neighborhood is part of the award winning NISD school district with bus transportation. Easy freeway access to Fort Worth and DFW airport makes this a must-see home. Start making memories in your new American Legend Home!!
- Type:
- Single Family
- Sq.Ft.:
- 2,168
- Status:
- Active
- Beds:
- 3
- Lot size:
- 0.14 Acres
- Year built:
- 2024
- Baths:
- 3.00
- MLS#:
- 20727770
- Subdivision:
- Reunion
ADDITIONAL INFORMATION
Welcome to your personal retreat. A warm and inviting single story home that has it all and features quality finishes throughout. This home boasts and extended foyer, designer wood like tile floor, carpet, beautiful kitchen with stainless steel appliances, quartz counter tops, upgrade fireplace, an ample-size family room with a wall of windows that let nature in and connects you to your outdoor living space. This well laid out floor plan features three bedrooms, 2 full bathrooms, one half bath and private study. Letâs start with the interior: as soon as you walk in the front door you will feel right at home with its wide foyer that opens to the family room and kitchen. The main suite has a vaulted ceiling with an upgraded ceiling fan and upgraded carpet. The main bathroom is luxurious and spacious with a drop-in soaker tub and walk in shower. The two-car garage with its insulated garage doors, also includes an oversize storage area, garage door openers and the finish out is remarkable to include the epoxy finish garage floor. What else do you need? This Neighborhood is part of the award winning NISD school district with bus transportation. Easy freeway access to Fort Worth and DFW makes this a must-see home. Start making memories in your new American Legend Home!!
$665,900
154 Derrett Lane Rhome, TX 76078
- Type:
- Single Family
- Sq.Ft.:
- 3,112
- Status:
- Active
- Beds:
- 4
- Lot size:
- 0.32 Acres
- Year built:
- 2024
- Baths:
- 4.00
- MLS#:
- 20725838
- Subdivision:
- Walsh
ADDITIONAL INFORMATION
Home office with French doors frame the welcoming entry. Large media room just off the extended entry. Open concept family room with a wall of windows extends to the kitchen and dining area. Island kitchen offers built-in seating space and a corner walk-in pantry. Morning area with wall of windows. Secluded primary suite with a wall of windows. Primary bath features a double door entry, dual vanities, garden tub, separate glass enclosed shower, linen closet and two walk-in closets. Secondary bedrooms with walk-in closets. Covered backyard patio. Mud room just off the three-car garage.
$638,900
128 Derrett Lane Rhome, TX 76078
- Type:
- Single Family
- Sq.Ft.:
- 2,944
- Status:
- Active
- Beds:
- 4
- Lot size:
- 0.18 Acres
- Year built:
- 2024
- Baths:
- 4.00
- MLS#:
- 20725660
- Subdivision:
- Walsh
ADDITIONAL INFORMATION
Home office with French doors set entry. Media room with French doors off extended entry. Formal dining room flows into open family room with a wood mantel fireplace and wall of windows. Kitchen features corner walk-in pantry, 5-burner gas cooktop and generous island with built-in seating space. Adjoining morning area features wall of windows. Primary suite includes double-door entry to primary bath with dual vanities, garden tub, separate glass-shower and two walk-in closets. Guest suite offers private bath. High ceilings and abundant closet space add to this spacious four-bedroom design. Covered backyard patio. Mud room off three-car garage.
- Type:
- Single Family
- Sq.Ft.:
- 2,619
- Status:
- Active
- Beds:
- 4
- Lot size:
- 0.72 Acres
- Year built:
- 2024
- Baths:
- 4.00
- MLS#:
- 20724626
- Subdivision:
- Fairview Meadows
ADDITIONAL INFORMATION
Energy Star Certified home with spray foam insulation! Nestled on a spacious .71 acre homesite, this magnificent residence offers an exceptional floor plan designed with both comfort and functionality. The main level showcases a luxurious primary suite, providing a serene retreat for relaxation. In addition, a well-appointed study awaits, complete with a closet. As you ascend to the upper level, you'll discover a loft-style gameroom, perfect for creating lasting memories with family and friends. Prepare to be enchanted by the elegant English Pub Painted, raised panel, 42in cabinets that adorn the home, exuding a sense of sophistication. The kitchen showcases exquisite quartz countertops, while the full baths feature luxurious Sile stone quartz, elevating the overall aesthetic. Step onto the beautiful wood-like LVP flooring that graces the main living areas. Enhancing the overall ambiance, the home is adorned with Oil Rubbed Bronze hardware..
- Type:
- Single Family
- Sq.Ft.:
- 2,357
- Status:
- Active
- Beds:
- 4
- Lot size:
- 0.14 Acres
- Year built:
- 2024
- Baths:
- 3.00
- MLS#:
- 20720884
- Subdivision:
- Reunion
ADDITIONAL INFORMATION
Extended entry highlights 12-foot coffered ceiling. Home office with French doors set at entry. Dining area flows into open family room with wall of windows. Open kitchen offers extra counter space, corner walk-in pantry and generous island with built-in seating space. Spacious primary suite. Double doors lead to primary bath with dual vanities, garden tub, separate glass-enclosed shower and two walk-in closets. Private guest suite with full bathroom and walk-in closet. All bedrooms include walk-in closets. Covered backyard patio. Mud room off two-car garage.
- Type:
- Single Family
- Sq.Ft.:
- 2,545
- Status:
- Active
- Beds:
- 4
- Lot size:
- 0.12 Acres
- Year built:
- 2024
- Baths:
- 3.00
- MLS#:
- 20720875
- Subdivision:
- Reunion
ADDITIONAL INFORMATION
Extended entry with 13-foot ceiling leads to open kitchen, dining area and family room. Kitchen offers generous counter space, corner walk-in pantry and inviting island with built-in seating space. Dining area flows into family room with a wood mantel fireplace and wall of windows. Game room with French doors just across from kitchen. Primary suite includes double-door entry to primary bath with dual vanities, garden tub, separate glass-enclosed shower and two large walk-in closets. Secondary bedrooms feature walk-in closets. Covered backyard patio. Mud room off two-car garage.
- Type:
- Single Family
- Sq.Ft.:
- 2,918
- Status:
- Active
- Beds:
- 4
- Lot size:
- 0.72 Acres
- Year built:
- 2023
- Baths:
- 4.00
- MLS#:
- 20720346
- Subdivision:
- Fairview Meadows
ADDITIONAL INFORMATION
Energy Star Certified home with spray foam insulation! This home has a beautiful kitchen and dining area, living room with 20â ceilings to second floor, Full study with French doors, mudroom and separate utility room with cabinetry, Stone fireplace surround with Cedar wrapped Mantle, wood look luxury vinyl plank flooring in main living areas, Separate shower & tub in primary suite with separate vanities, Shaker style white painted cabinets with 3 CM Blizzard Quartz in kitchen and White Sile stone quartz in baths, and much more!
- Type:
- Single Family
- Sq.Ft.:
- 2,918
- Status:
- Active
- Beds:
- 4
- Lot size:
- 0.74 Acres
- Year built:
- 2023
- Baths:
- 4.00
- MLS#:
- 20720142
- Subdivision:
- Fairview Meadows
ADDITIONAL INFORMATION
Energy Star Certified home with spray foam insulation! This home sites on a large corner homesite, with a beautiful kitchen and dining area, living room with 20â ceilings to second floor, Full study with French doors, mudroom and separate utility room, Stone fireplace surround with Cedar wrapped Mantle, Hickory Engineered wood flooring in main living areas, Separate shower & tub in primary suite with separate vanities, Raised Panel, Stained âBistroâ cabinets with 3 CM Blizzard White Quartz in kitchen and White Sile stone quartz in baths, Side Entry 3 car garage, and much more!
$353,000
156 Hawksbill Lane Rhome, TX 76078
- Type:
- Single Family
- Sq.Ft.:
- 1,848
- Status:
- Active
- Beds:
- 4
- Lot size:
- 0.17 Acres
- Year built:
- 2022
- Baths:
- 2.00
- MLS#:
- 20708387
- Subdivision:
- Bluestem
ADDITIONAL INFORMATION
Come and see this beautifully constructed move in ready home. Nestled in the heart of the beautiful Bluestem master planned community, this beautiful 4-bedroom, 2-bathroom sanctuary is ready to fulfill your family's aspirations. With its impeccable blend of modern amenities and timeless elegance, this home is more than just a living spaceâit's a haven where memories are made and cherished.
$274,900
185 Lange Way New Fairview, TX 76078
- Type:
- Mobile Home
- Sq.Ft.:
- 2,128
- Status:
- Active
- Beds:
- 5
- Lot size:
- 1.71 Acres
- Year built:
- 2001
- Baths:
- 3.00
- MLS#:
- 20714377
- Subdivision:
- Chisholm Hills Ph3
ADDITIONAL INFORMATION
Gorgeous setting on almost 2 acres with double wide mobile home that features updated LVP floors, paint, all bathrooms, hardware and lights. Property features 5 bedrooms and 3 updated full bathrooms. Home includes a spacious living area with great views of the expansive backyard, two dining areas and updated open concept kitchen with new quartz countertops, prep island, new SS appliances, new lights and great view of the backyard. Owner's suite is complete with updated dual vanity with quartz counter, new faucet, lights, mirror & tiled shower. Opposite side of home features 3 guest bedrooms & 2 updated bathrooms with quartz counters, new faucets, hardware, floors & new lights. Great Investment Property on Beautiful Land. Students attend Decatur ISD schools. Great access to nearby Hwy 287, FM 156 or Hwy 35W, Texas Motor Speedway, shops & dining.
$499,990
162 Sandie Drive Rhome, TX 76078
- Type:
- Single Family
- Sq.Ft.:
- 2,429
- Status:
- Active
- Beds:
- 4
- Lot size:
- 0.22 Acres
- Year built:
- 2024
- Baths:
- 3.00
- MLS#:
- 20711209
- Subdivision:
- Reunion
ADDITIONAL INFORMATION
Discover the charm of this one story home, located next to a green space. The kitchen serves as a culinary hub featuring a working pantry, cozy breakfast nook and large island that is open to the impressive great room with towering ceilings and amazing windows. The versatile flex room is only limited to your imagination. The private guest suite boast a full private bath and closet. The primary bedroom suite includes a dramatic vaulted ceiling the spa-like bathroom features dual vanities, a separate large soaker tub, tile shower floors, a linen closet and a enormous walk in closet. Beautiful hardwood floors thought, 8 foot doors, upgrade build in appliances, gas cook top, covered outdoor living space, upgrade carpet and tile make this a one of a kind home. The three-car garage with its insulated garage doors, openers and the epoxy garage floor, finishes out this remarkable home. Don't miss this amazing opportunity! Reunion Neighborhood is part of the award winning NISD school district with bus transportation. Easy freeway access to Fort Worth and DFW airport makes this a must-see home. Start making memories in your new American Legend Home!!
$529,990
126 Longhorn Bend Rhome, TX 76078
- Type:
- Single Family
- Sq.Ft.:
- 2,704
- Status:
- Active
- Beds:
- 4
- Lot size:
- 0.18 Acres
- Year built:
- 2024
- Baths:
- 3.00
- MLS#:
- 20711188
- Subdivision:
- Reunion
ADDITIONAL INFORMATION
Easy living in this spectacular one story home with four bedrooms, three full baths and a study or media room. The extended foyer leads to a spacious great room, casual dining area and a covered outdoor living space that is perfect for entertaining. The gourmet kitchen boast plenty of counter space, a 5 burner gas cook top, upgrade built in appliances, quartz counter tops, a butlers pantry and walk in pantry. Your guest will love the secluded bedroom suite with a private bath. The main suite has vaulted ceilings, dual vanities a soaker tub, linen closet and an amazing walk in closet. There is more, rich hardwood floor throughout, 8 foot doors, upgrade light colored brick and backs to green space. The two-car garage with oversized storage space, insulated garage doors, openers and the epoxy garage floor, finishes out this remarkable home. Don't miss this amazing opportunity! Reunion Neighborhood is part of the award winning NISD school district with bus transportation. Easy freeway access to Fort Worth and DFW makes this a must-see home. Start making memories in your new American Legend Home!!
$785,000
101 Orion Court Aurora, TX 76078
- Type:
- Single Family
- Sq.Ft.:
- 4,017
- Status:
- Active
- Beds:
- 5
- Lot size:
- 1 Acres
- Year built:
- 2002
- Baths:
- 5.00
- MLS#:
- 20708026
- Subdivision:
- Aurora Vista Ph 2
ADDITIONAL INFORMATION
This beautifully maintained and spacious home boasts impressive curb appeal and stunning landscaping, making it a standout in the desirable Aurora Vista community, known for its NWISD schools. Nestled on a generous 1-acre lot, the open layout creates an ideal space for family living, featuring a large kitchen with a cozy nook, and a family room anchored by a striking stone hearth. The home offers 5 bedrooms, 4.5 bathrooms, 3 living rooms, and 2 dining areas, providing ample space for everyone. The versatile game room, perfect for entertaining, doubles as a craft room or additional bedroom, while the second-floor kitchenette adds convenience with full amenities. Elegance abounds with beautiful plantation shutters in living & master suite. The spacious master suite is a retreat, complete with a gas log fireplace, and the glass-walled sunroom, equipped with heating and AC, offers a peaceful view of the backyard. This home is move-in ready and waiting for its new owners!
- Type:
- Single Family
- Sq.Ft.:
- 2,020
- Status:
- Active
- Beds:
- 3
- Lot size:
- 0.69 Acres
- Year built:
- 2024
- Baths:
- 2.00
- MLS#:
- 20709419
- Subdivision:
- Fairview Meadows
ADDITIONAL INFORMATION
ENERGY STAR CERTIFIED! Whether youâre watching television in the large family room, entertaining in the dining room, or handling the kitchen duties, you can see everyone and everything. The kltchenâs center island functions like a hub. Sit down for a casual meal at the breakfast bar, sort the mail, catch up on the daily happenings, wash the dishes, or start prepping the next meal. Adjacent to the kitchen, you have the functional center of the home: mudroom and laundry. A hall bench and closet provide you with the organization you need to keep the clutter at bay. Your owner's suite is tucked away in the farthest corner of this single-level floor plan. Separated with a vestibule entrance, you have a private retreat. The owner's bath includes both a soaking tub and walk-in shower, plus dual vanities and a private water closet, so itâs very shareable. The other 2 secondary bedrooms of this split floor plan anchor the other side of the home where they share the second full bath.

The data relating to real estate for sale on this web site comes in part from the Broker Reciprocity Program of the NTREIS Multiple Listing Service. Real estate listings held by brokerage firms other than this broker are marked with the Broker Reciprocity logo and detailed information about them includes the name of the listing brokers. ©2024 North Texas Real Estate Information Systems
Rhome Real Estate
The median home value in Rhome, TX is $255,700. This is lower than the county median home value of $337,900. The national median home value is $338,100. The average price of homes sold in Rhome, TX is $255,700. Approximately 73.95% of Rhome homes are owned, compared to 21.37% rented, while 4.68% are vacant. Rhome real estate listings include condos, townhomes, and single family homes for sale. Commercial properties are also available. If you see a property you’re interested in, contact a Rhome real estate agent to arrange a tour today!
Rhome, Texas 76078 has a population of 1,774. Rhome 76078 is more family-centric than the surrounding county with 36.9% of the households containing married families with children. The county average for households married with children is 36.71%.
The median household income in Rhome, Texas 76078 is $78,365. The median household income for the surrounding county is $75,482 compared to the national median of $69,021. The median age of people living in Rhome 76078 is 33.6 years.
Rhome Weather
The average high temperature in July is 95.2 degrees, with an average low temperature in January of 31.9 degrees. The average rainfall is approximately 38.9 inches per year, with 1.4 inches of snow per year.

