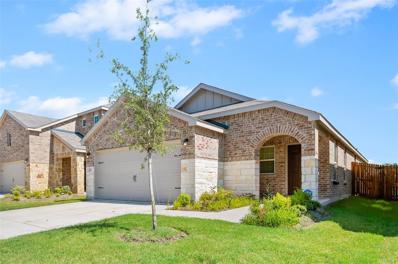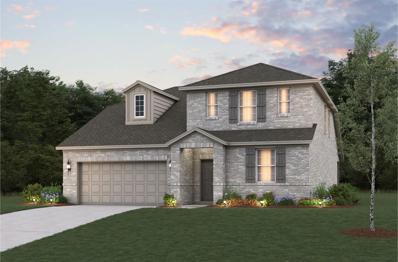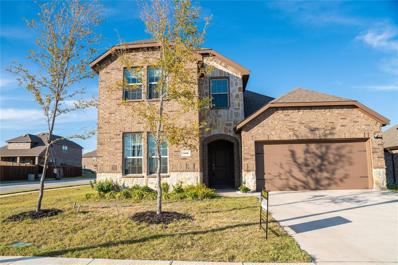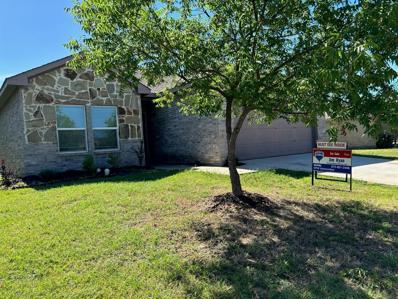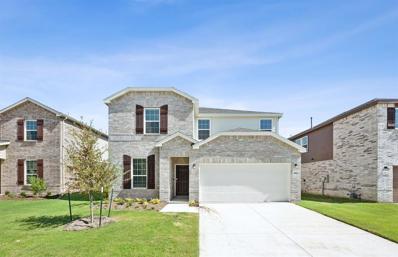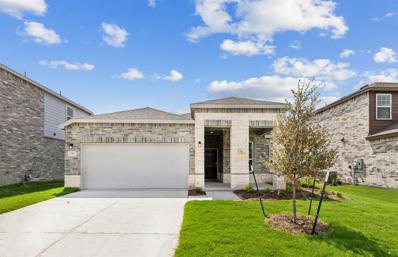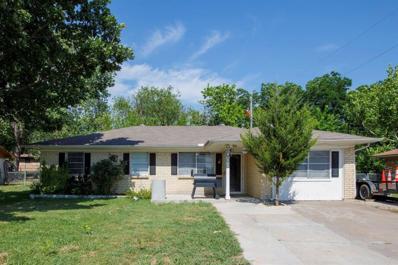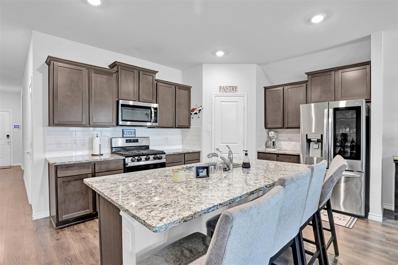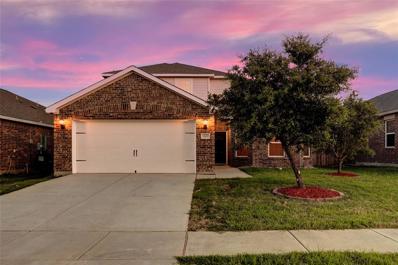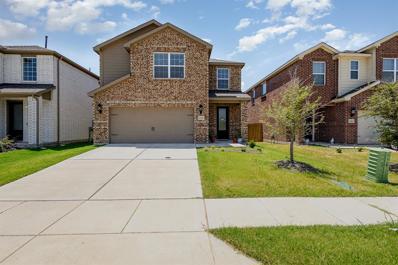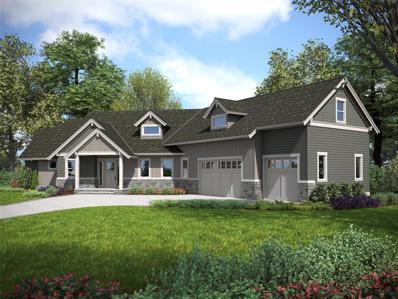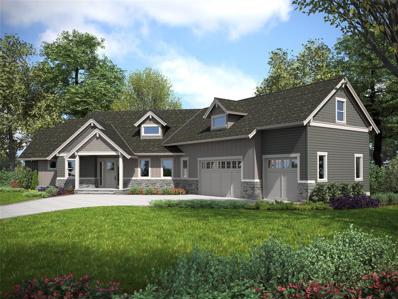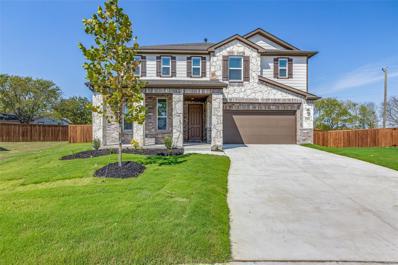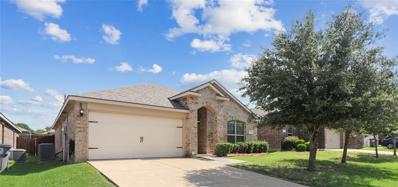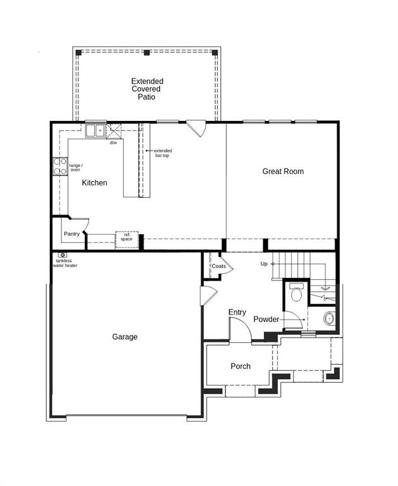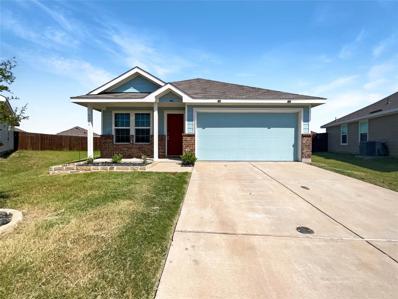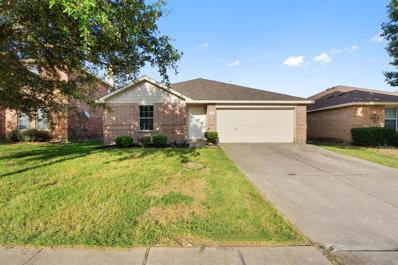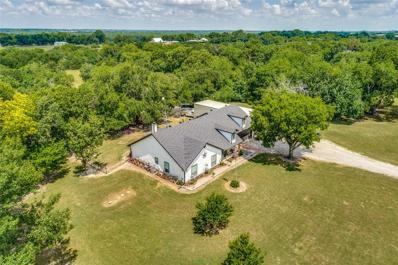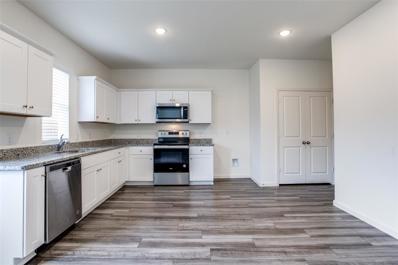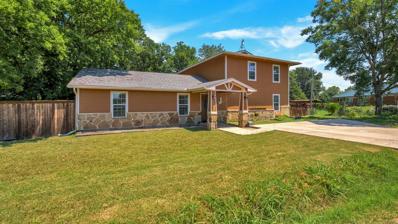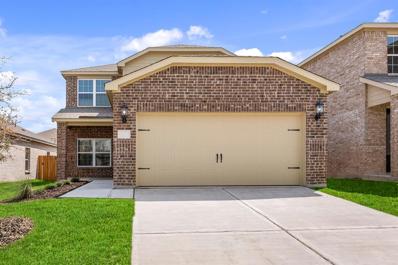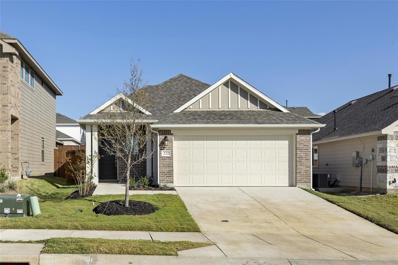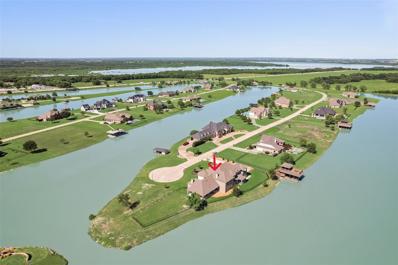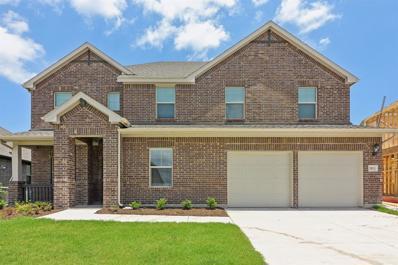Princeton TX Homes for Sale
- Type:
- Single Family
- Sq.Ft.:
- 1,563
- Status:
- Active
- Beds:
- 3
- Lot size:
- 0.11 Acres
- Year built:
- 2022
- Baths:
- 2.00
- MLS#:
- 20657719
- Subdivision:
- Lake Meadow Ph 1
ADDITIONAL INFORMATION
Welcome to this immaculate, LIKE NEW home nestled in the vibrant city of Princeton, free from MUD and PID taxes. This stunning two-story residence boasts a spacious Taft Layout. Step inside to discover a modern interior with stainless steel appliances, elegant quartz countertops, and stylish faux wood blinds throughout. The main living areas are adorned with durable LVP flooring, offering both beauty and practicality. The owner's suite is a serene retreat featuring a double vanity in the en-suite bath, providing ample space for relaxation. Three additional bedrooms provide versatility for guest rooms, home offices, or hobby spaces, each offering comfort and privacy. Located for utmost convenience, this home provides easy access to major highways, ensuring a seamless commute and access to nearby amenities. Enjoy the perfect blend of suburban tranquility and urban convenience in this desirable Princeton neighborhood. Washer, dryer and refrigerator in kitchen to stay with home.
- Type:
- Single Family
- Sq.Ft.:
- 2,626
- Status:
- Active
- Beds:
- 4
- Lot size:
- 0.13 Acres
- Year built:
- 2024
- Baths:
- 3.00
- MLS#:
- 20663678
- Subdivision:
- Whitewing Trails
ADDITIONAL INFORMATION
This Beazer Home is certified by the Department of Energy as a Zero Energy Ready Home with 2x6 exterior walls and spray foam insulation. Beautiful Cascade Floor plan with all the extras. Home features 4 bedrooms, 2.5 baths loft and study. Home includes Upgraded kitchen, fireplace, large back covered patio and upgraded flooring. *Days on market is based on start of construction* *Estimated completion is Sept 2024*
- Type:
- Single Family
- Sq.Ft.:
- 2,193
- Status:
- Active
- Beds:
- 4
- Lot size:
- 0.14 Acres
- Year built:
- 2020
- Baths:
- 3.00
- MLS#:
- 20662476
- Subdivision:
- Winchester Crossing Ph 2
ADDITIONAL INFORMATION
*** Attention Investors- Already Leased for One Year*** Our gorgeous 4 bedroom 3 bathroom house on a corner lot is leased for a year. This house looks amazing with custom paint throughout the house with an open floor concept, The large living and dining area is perfect for family gatherings and entertainment. The kitchen has lots of counter space with beautiful granite, stainless appliances, a gas double-oven range, an oversized island & a walk-in pantry. Its spacious master suite comes with a walk-in closet, and a spacious full bathroom, on the first floor along with another bedroom and full bathroom; convenient for younger parents or older parents in the house. There are 2 additional bedrooms, one full bath, and a game room that lofts to the living room below. The big-sized yard has covered front and back porches. The neighborhood features 2 community pools, a splash pad, and 3 playgroundsâproximity to Lake Lavon and minutes away from numerous restaurants and shopping.
- Type:
- Single Family
- Sq.Ft.:
- 1,721
- Status:
- Active
- Beds:
- 4
- Lot size:
- 0.15 Acres
- Year built:
- 2015
- Baths:
- 2.00
- MLS#:
- 20661107
- Subdivision:
- Princeton Meadows West #1
ADDITIONAL INFORMATION
RARE FOUR BEDROOM ONE STORY JEWEL IN PRINCETON. CUSTOM GRANITE COUNTER TOPS IN KITCHEN. STAINLESS STEELE APPLIANCES AND CUSTOM CABINETS. WALKING DISTANCE TO SCHOOLS AND NEW WALMART SUPERCENTER ON 380
$380,545
610 Agarita Way Princeton, TX 75407
- Type:
- Single Family
- Sq.Ft.:
- 2,118
- Status:
- Active
- Beds:
- 4
- Lot size:
- 0.14 Acres
- Year built:
- 2024
- Baths:
- 3.00
- MLS#:
- 20660321
- Subdivision:
- Whitewing Trails
ADDITIONAL INFORMATION
Welcome to the picturesque Whitewing Trails community by Pulte Homes. Available for move-in NOW 2024, this brand-new construction offers a harmonious blend of style, comfort, and modern amenities. This Elevation P - Sandalwood Plan home features 4 spacious bedrooms and 3 bathrooms, 2,118 sq. ft. ensuring ample space for family members and guests. The open concept floorplan seamlessly connects the kitchen, dining, and living areas, creating a spacious and inviting atmosphere perfect for everyday living and hosting gatherings. Enjoy a welcoming covered patio + Kitchen features premium finishes + Double vanity in ownerâs bath + Advanced Smart Home Features. Perfect home for a growing family or entertaining guests.
$374,085
711 Union Drive Princeton, TX 75407
- Type:
- Single Family
- Sq.Ft.:
- 1,954
- Status:
- Active
- Beds:
- 4
- Lot size:
- 0.14 Acres
- Year built:
- 2024
- Baths:
- 3.00
- MLS#:
- 20660299
- Subdivision:
- Whitewing Trails
ADDITIONAL INFORMATION
Welcome to the picturesque Whitewing Trails community by Pulte Homes. Available for move-in between August and September 2024, this brand-new construction offers a harmonious blend of style, comfort, and modern amenities. This Elevation LS202 - Eastgate Plan home features 4 spacious bedrooms and 3 bathrooms, ensuring ample space for family members and guests. The open concept floorplan seamlessly connects the kitchen, dining, and living areas, creating a spacious and inviting atmosphere perfect for everyday living and hosting gatherings.Inside, a decorative tray ceiling in gathering room adding a touch of elegance. The modern kitchen boasts a stylish subway tile backsplash, adding a chic and timeless element to the heart of the home. This home is perfect for growing family or entertaining guests.
$207,999
804 Dalton Drive Princeton, TX 75407
- Type:
- Single Family
- Sq.Ft.:
- 1,315
- Status:
- Active
- Beds:
- 4
- Lot size:
- 0.19 Acres
- Year built:
- 1968
- Baths:
- 2.00
- MLS#:
- 20659421
- Subdivision:
- H L Abbott Add
ADDITIONAL INFORMATION
WOW!!! JUST REDUCED !!!!!!!!!! Come see this 4-bedroom 1.5 bath home. Located in the growing city of PRINCETON, close to schools and shopping. The garage was converted into a 4th bedroom or living area. Bring your buyers that are looking to put their, on touches. This will need TLC. Large backyard. Come make this your home.
- Type:
- Single Family
- Sq.Ft.:
- 1,842
- Status:
- Active
- Beds:
- 4
- Lot size:
- 0.18 Acres
- Year built:
- 2020
- Baths:
- 2.00
- MLS#:
- 20652845
- Subdivision:
- Winchester Crossing Ph 1
ADDITIONAL INFORMATION
Don't wait to build! This adorable EAST FACING corner lot home is move in ready now! This home is located within the highly desirable community of Winchester Crossing just minutes from the HWY 380 corridor with easy access to McKinney, Allen and Plano. This 4 bedroom 2 bath home offers an open floor plan with modern finishes from top to bottom and high quality laminate flooring and is great for small and large gatherings. Kitchen features stainless steel appliances, oversized island, 5 burner gas cooktop and granite counters! Very energy efficient home that features a tankless water heater and radiant barrier in attic. Great laundry room big enough for a freezer! Garage features epoxy flooring! Great corner lot located walking distance to community pool and close to elementary school. HUGE backyard with covered patio! Perfect sized yard for your dream pool! Awesome community amenities including a swimming pool (walking distance), walking trails, splashpad and playground.
- Type:
- Single Family
- Sq.Ft.:
- 2,752
- Status:
- Active
- Beds:
- 3
- Lot size:
- 0.15 Acres
- Year built:
- 2024
- Baths:
- 3.00
- MLS#:
- 20658648
- Subdivision:
- Princeton Estates
ADDITIONAL INFORMATION
This beautiful KB home boasts soaring 9ft ceilings and sleek vinyl plank flooring throughout the lower level. Prepare meals in the open kitchen, complete with a spacious island bar top, modern range and cozy nook. Luxuriate in the primary bath's separate tub and shower with a low wall, and relax on the deep extended patio at the nook. Enjoy a warm welcome home with decorative front porch and stylish brick exterior. See sales counselor for approximate timing required for move-in ready homes. Estimated September completion.
- Type:
- Single Family
- Sq.Ft.:
- 2,174
- Status:
- Active
- Beds:
- 4
- Lot size:
- 0.13 Acres
- Year built:
- 2017
- Baths:
- 3.00
- MLS#:
- 20656939
- Subdivision:
- Park Trails Ph 2
ADDITIONAL INFORMATION
The Cypress plan is a two story, 4 bedroom and 2.5 bath home featuring over $15,000 in upgrades! Upgrades include energy efficient appliances, granite counter-tops, designer wood cabinets, brushed nickel hardware, Laminate flooring like wood and an attached two car garage. The Cypress showcases a downstairs master suite complete with dual sinks, a huge walk in closet and classic bay windows. The open layout, fit for entertaining, highlights the Cypress plan and he 3 additional bedrooms upstairs offer plenty of space for family and guests. The exterior of this home is beautiful with a covered entryway, front yard landscaping and a fully fenced huge backyard. Home Virtually staged for Living, Kitchen and Master Bed with Multiple pictures.
- Type:
- Single Family
- Sq.Ft.:
- 2,533
- Status:
- Active
- Beds:
- 5
- Lot size:
- 0.11 Acres
- Year built:
- 2022
- Baths:
- 3.00
- MLS#:
- 20658182
- Subdivision:
- Princeton Heights Ph 2
ADDITIONAL INFORMATION
Welcome to this stunning modern home built in 2022, offering contemporary design and spacious living areas. With 5 bedrooms and 2.5 bathrooms, this residence is perfectly suited for comfortable family living. The master bedroom is conveniently located on the lower floor, providing privacy and ease of access. Upon entry, you're greeted by soaring ceilings that enhance the sense of openness throughout the home. The hallway leads seamlessly to a spacious kitchen, ideal for entertaining, which overlooks both the inviting living room and a charming breakfast nook. The kitchen features an oversized island, perfect for gathering and hosting guests. Upstairs, you'll find a versatile game room, providing additional space for leisure activities or relaxation. The secondary bedrooms are situated on this level, offering privacy and comfort for family members or guests.
$1,001,900
3409 Sweetwater Drive Princeton, TX 75407
- Type:
- Single Family
- Sq.Ft.:
- 3,990
- Status:
- Active
- Beds:
- 4
- Lot size:
- 1 Acres
- Baths:
- 4.00
- MLS#:
- 20657416
- Subdivision:
- Hidden Valley Ii
ADDITIONAL INFORMATION
Wow! Hidden Valley ll is a dream community! Upscale Modern Farmhouse and Craftsman Style homes built on 1+ acre lots, and NO HOA! The high end streets have decorative lamp posts on every single lot; it looks like youâve walked onto a movie set! Wide open spaces and beautifully built, luxury homes; this neighborhood is a RARE GEM! The KENNEDY floor plan is a favorite. 8 ft Mahogany front door, beautiful foyer and office with storage closets. Walking into the vaulted great room, youâll find an open floor plan with the Kitchen, Living, and Dining. The covered patio and outdoor living area has a charming outdoor fireplace and a gas drop included for a future outdoor kitchen- making the backyard perfect for entertaining! This home is to be built, so there are endless opportunities to CUSTOMIZE the floor plan and its finishes. A few other floorplans also available in this community!
$1,001,900
3611 Harvest Way Princeton, TX 75407
- Type:
- Single Family
- Sq.Ft.:
- 3,990
- Status:
- Active
- Beds:
- 4
- Lot size:
- 1.2 Acres
- Baths:
- 4.00
- MLS#:
- 20657272
- Subdivision:
- Hidden Valley I
ADDITIONAL INFORMATION
Wow! Hidden Valley is a dream community! Upscale Modern Farmhouse and Craftsman Style homes built on 1+ acre lots, and NO HOA! The high end streets have decorative lamp posts on every single lot; it looks like youâve walked onto a movie set! Wide open spaces and beautifully built, luxury homes; this neighborhood is a RARE GEM! The KENNEDY floor plan is a favorite. 8 ft Mahogany front door, beautiful foyer and office with storage closets. Walking into the vaulted great room, youâll find an open floor plan with the Kitchen, Living, and Dining. The covered patio and outdoor living area has a charming outdoor fireplace and a gas drop included for a future outdoor kitchen- making the backyard perfect for entertaining! This home is to be built, so there are endless opportunities to CUSTOMIZE the floor plan and its finishes. A few other floorplans also available in this community!
- Type:
- Single Family
- Sq.Ft.:
- 2,429
- Status:
- Active
- Beds:
- 3
- Lot size:
- 0.15 Acres
- Year built:
- 2024
- Baths:
- 3.00
- MLS#:
- 20655091
- Subdivision:
- Princeton Estates
ADDITIONAL INFORMATION
Welcome to your new KB Home, complete with everything you need and more! Enjoy the convenience of a den with double doors, garage door opener, and storage under the stairs. The double sinks in primary bathroom allow for added luxury. Step into your chef's kitchen with breakfast bar, stainless steel appliances, white shaker cabinets, and beautiful quartz countertops with a mosaic backsplash. The primary bathroom features dual vanity sinks for added comfort. Relax outside under the covered patio with the comfort of a sprinkler system and gutters. Additional decorative touches include 3.25 in baseboards throughout and a stunning wrought iron stair railing. This home has it all! See sales counselor for approximate timing required for move-in ready homes. Move in ready!
- Type:
- Single Family
- Sq.Ft.:
- 1,597
- Status:
- Active
- Beds:
- 4
- Lot size:
- 0.13 Acres
- Year built:
- 2014
- Baths:
- 2.00
- MLS#:
- 20656769
- Subdivision:
- Villas At Monte Carlo Ph Two B
ADDITIONAL INFORMATION
One owner family home with 4 bedrooms and 2 baths. Granite counters, covered patio, split bedrooms and open floor plan between living, dining and kitchen areas. Split bedrooms with 3 bedrooms and bath at front of home. 1 bedroom is set apart, making it a great office space. Master suite overlooks the backyard. Natural light flows into living room, dining and kitchen. The living room has laminate flooring. Spacious backyard with nice covered patio to sit and enjoy coffee and watch kids play. Close to restaurants, and Princeton and McKinney for even more restaurants and entertainment.
- Type:
- Single Family
- Sq.Ft.:
- 2,200
- Status:
- Active
- Beds:
- 3
- Lot size:
- 0.15 Acres
- Year built:
- 2024
- Baths:
- 3.00
- MLS#:
- 20655162
- Subdivision:
- Princeton Estates
ADDITIONAL INFORMATION
Experience two-story living at its finest with this charming brick exterior home with a front porch. Enjoy the warmth and durability of vinyl plank flooring as you make your way through the open living spaces and into the spacious kitchen featuring a large extended bar top at the peninsula and range for your culinary adventures. Indulge in the primary bath's dual sink vanity, separate tub and shower, and enclosed toilet for ultimate relaxation. What's more, the great room offers direct outdoor access to a 10 ft deep extended covered patio, allowing for seamless indoor-outdoor living. See sales counselor for approximate timing required for move-in ready homes. Estimated August completion.
- Type:
- Single Family
- Sq.Ft.:
- 1,479
- Status:
- Active
- Beds:
- 3
- Lot size:
- 0.2 Acres
- Year built:
- 2020
- Baths:
- 2.00
- MLS#:
- 20655207
- Subdivision:
- Bridgewater Ph 1b
ADDITIONAL INFORMATION
Welcome to this beautifully presented property that fulfills every homeowner's dream. Throughout the stunning interior, you'll find a fresh coat of paint in a neutral color scheme, blending elegance with tranquility and providing a poised canvas for your personal style. Whether your taste leans towards classic, modern, or mid-century, this refreshing aesthetic seamlessly accommodates your preferences. Outside, the fenced-in backyard offers privacy and versatility, ideal for entertaining. Whether you enjoy outdoor games or peaceful gardening, this space allows for countless activities. Whether it's a morning coffee or stargazing at night, this outdoor sanctuary caters to all your desires. This property epitomizes the best of indoor and outdoor living, providing a perfect backdrop for creating lasting memories. Don't miss out on this special opportunity to make it your own haven!
- Type:
- Single Family
- Sq.Ft.:
- 1,748
- Status:
- Active
- Beds:
- 4
- Lot size:
- 0.13 Acres
- Year built:
- 2006
- Baths:
- 2.00
- MLS#:
- 20653723
- Subdivision:
- Villas Of Monte Carlo Ph One
ADDITIONAL INFORMATION
Why settle for a cookie-cutter new build when you can own a truly unique home? This exceptional property has been meticulously updated from its mis 2000s origins to meet today's highest standards. As you step inside, you're greeted by an inviting entrance that leads to three spacious secondary bedrooms, all illuminated by modern two-setting flush lighting, perfect for creating those cozy evening vibes. The expansive primary bedroom offers a serene retreat, while the even larger living area boasts an open kitchen concept. Imagine watching your favorite games and entertaining family and friends in this generous living space, with meals served on the stunning wide quartz waterfall countertops. Your guests will be sure to leave impressed! When it's time to unwind, retreat to your luxurious primary bedroom to soak in your tub or wash up in the all ceramic custom shower, right before a restful night's sleep.
$1,875,500
2725 County Road 494 Princeton, TX 75407
- Type:
- Other
- Sq.Ft.:
- 2,296
- Status:
- Active
- Beds:
- 3
- Lot size:
- 22.3 Acres
- Year built:
- 2004
- Baths:
- 3.00
- MLS#:
- 20652317
- Subdivision:
- None
ADDITIONAL INFORMATION
Welcome to your private 22+ acre sanctuary, free from floodplain & fully fenced, accessed via an electric gate & gravel drive. Keep an eye out around 4 o'clock as you might get a glimpse of deer roaming the grounds. Built in 2004 this 2296 sq ft home boasts a new hail-resistant roof & fresh exterior paint. The 3 bedroom, 2.5 bath home includes a 3 car garage plus RV carport with elec, and a barn with 2016 tin roof, water, elec, horse stalls & 4 rooms. Three car garage includes an unfinished room upstairs with elec, with reinforced floors for pool table or could be a bedroom. Gar wired for AC, heat, generator, a welding machine, & lg air compressor . The garage has outlets approx 6' apart around the interior. A stocked pond, approx 20' deep offers serene views from the backyd which is plumbed for a grill. Covered porch, heat pump, Lg utility rm with freezer space. Check Supplements for more. Tax reports shows 11 acres because they were bought separately. The correct acreage is 22.3
- Type:
- Single Family
- Sq.Ft.:
- 1,633
- Status:
- Active
- Beds:
- 3
- Lot size:
- 0.11 Acres
- Year built:
- 2022
- Baths:
- 3.00
- MLS#:
- 20652843
- Subdivision:
- Monticello Park - Ph 1
ADDITIONAL INFORMATION
*FOR SALE w FRIDGE, WASHER & DRYER; Ask about the No Down Payment Option to buy this house!* Starlight Homes' Endeavor floorplan no longer being offered by the builder on site. FANTASTICALLY maintained North-facing, 2-story, 3-bed, 2.1-bath, 2-car garage home in a highly desired community in Princeton. HOME features covered front patio, brick elevation, open floor plan, lots of natural light, & huge backyard. 1ST FLOOR features living room w carpet flooring; dining area; kitchen w stainless steel electric appliances, granite counter tops; & half bath. 2ND FLOOR features master suite w master bedroom w dual windows & master bath w shower tub; 2 other non-master bedrooms; & a non-master full bath. HOA includes Jogging Path, Bike Path, Park, Playground. Seller concession option available to buy down the Interest Rate!
- Type:
- Single Family
- Sq.Ft.:
- 2,640
- Status:
- Active
- Beds:
- 4
- Lot size:
- 0.23 Acres
- Year built:
- 1960
- Baths:
- 3.00
- MLS#:
- 20652858
- Subdivision:
- Lavon Shores
ADDITIONAL INFORMATION
This beautiful wood and stone house offers a perfect blend of modern amenities and natural charm. Featuring 4 spacious bedrooms and 3 bathrooms, the home boasts an open and airy layout with plenty of natural light. The modern kitchen is well-appointed and illuminated, making it a delightful space for cooking and entertaining. The property is meticulously maintained, with fresh paint and elegant finishes throughout. The highlight of the home is the huge backyard, complete with a wooden deck, perfect for hosting gatherings and enjoying the outdoors. This inviting home is ideal for those seeking a blend of comfort and style.
- Type:
- Single Family
- Sq.Ft.:
- 1,836
- Status:
- Active
- Beds:
- 4
- Year built:
- 2024
- Baths:
- 3.00
- MLS#:
- 20652431
- Subdivision:
- Princeton Heights
ADDITIONAL INFORMATION
Ask about our interest rate specials, contact the LGI Homes Information Center for more details! The Piper is a delightfully designed two-story home perfect for families. With its downstairs master suite, three secondary bedrooms and an upstairs game room, it's no wonder this coveted home is a fan-favorite by residents. Stainless steel Whirlpool® appliances, including the refrigerator, quartz countertops, 42â upper wood cabinets with crown molding, 2â faux wood blinds on all operable windows and a Wi-Fi-enabled garage door opener are just a few of the remarkable upgrades that come standard in this home. These upgrades come included at no additional cost, making the home move-in ready!
- Type:
- Single Family
- Sq.Ft.:
- 1,381
- Status:
- Active
- Beds:
- 3
- Lot size:
- 0.11 Acres
- Year built:
- 2024
- Baths:
- 2.00
- MLS#:
- 20647410
- Subdivision:
- Town Park North
ADDITIONAL INFORMATION
MLS# 20647410 - Built by Pacesetter Homes - Ready Now! ~ This popular single story home is perfect for entertaining! The kitchen has a built-in window seat, upgraded appliance package, a wall of upgraded cabinets and a large island with quartz countertops. A wall of windows in the kitchen, dining and your living room features cathedral ceilings. Your primary bedroom has a window seat overlooking your backyard with an extended outdoor living space! Private fenced back yard, HOA maintains front and side yards throughout the community, HOA walking trail and playground, low tax rate, no MUD or PID taxes! Preferred lender incentive!
$1,685,000
639 Calm Water Cove Princeton, TX 75407
- Type:
- Single Family
- Sq.Ft.:
- 4,835
- Status:
- Active
- Beds:
- 4
- Lot size:
- 1.17 Acres
- Year built:
- 2023
- Baths:
- 5.00
- MLS#:
- 20639934
- Subdivision:
- Princeton Lakes
ADDITIONAL INFORMATION
CUSTOM WATERFRONT HOME IN PRINCETON LAKES situated on 1.17 acres, surrounded on three sides by water, creates a private oasis of pure waterfront luxury within an hour of Downtown Dallas. Princeton Lakes has 4 interconnected lakes designed for slalom & trick skiing, jumping & wakeboarding, as well as leisure fun. The kitchen is a culinary haven w quartz counters & Thermador appliances, inc a built-in fridge, 2 dishwashers & an induction cooktop. Spacious living & dining areas all w gorgeous water views & abundant natural light. Private master retreat has a cozy fireplace & spa-like master bath. Split, 2nd bedroom on main floor would also work great as a workout or crafting space. Enjoy a movie in the media room or relax on the balcony located off one of the two secondary bedrooms upstairs. Covered patios are ready for summer nights: one w a built-in grill & the other an outdoor shower, each overlooking grassy yard out to the water. Come see why this is not just a home, but a lifestyle!
- Type:
- Single Family
- Sq.Ft.:
- 3,256
- Status:
- Active
- Beds:
- 5
- Lot size:
- 0.16 Acres
- Year built:
- 2024
- Baths:
- 4.00
- MLS#:
- 20622676
- Subdivision:
- Southridge
ADDITIONAL INFORMATION
Brand new, energy-efficient home available NOW! Enjoy movie dates in the second-story media room. Downstairs, the kitchen island overlooks the open concept family room.White cabinets with veined white quartz countertops, light tan EVP flooring with gray beige tweed carpet in our Lush package. Spend your weekends by the resort-style community pool or splashing with the kids at the nearby playground. Located off US 380, Southridge is just minutes from major employment centers and premier shopping, dining, and entertainment. Each energy-efficient home also comes standard with features that go beyond helping you save on utility billsâthey allow your whole family to live better and breathe easier too.* Each of our homes is built with innovative, energy-efficient features designed to help you enjoy more savings, better health, real comfort and peace of mind.

The data relating to real estate for sale on this web site comes in part from the Broker Reciprocity Program of the NTREIS Multiple Listing Service. Real estate listings held by brokerage firms other than this broker are marked with the Broker Reciprocity logo and detailed information about them includes the name of the listing brokers. ©2024 North Texas Real Estate Information Systems
Princeton Real Estate
The median home value in Princeton, TX is $348,900. This is lower than the county median home value of $488,500. The national median home value is $338,100. The average price of homes sold in Princeton, TX is $348,900. Approximately 71.98% of Princeton homes are owned, compared to 25.86% rented, while 2.17% are vacant. Princeton real estate listings include condos, townhomes, and single family homes for sale. Commercial properties are also available. If you see a property you’re interested in, contact a Princeton real estate agent to arrange a tour today!
Princeton, Texas has a population of 16,683. Princeton is less family-centric than the surrounding county with 41.99% of the households containing married families with children. The county average for households married with children is 44.37%.
The median household income in Princeton, Texas is $85,548. The median household income for the surrounding county is $104,327 compared to the national median of $69,021. The median age of people living in Princeton is 32.3 years.
Princeton Weather
The average high temperature in July is 93.4 degrees, with an average low temperature in January of 32.2 degrees. The average rainfall is approximately 40.9 inches per year, with 1 inches of snow per year.
