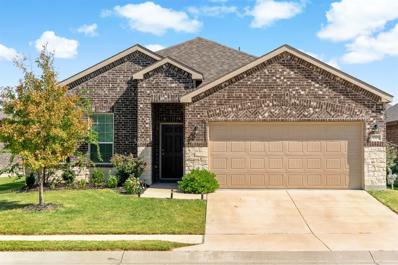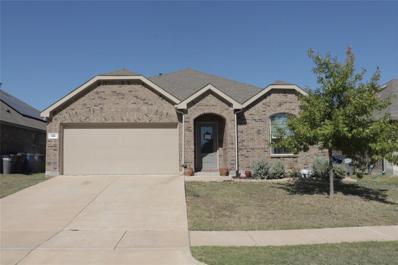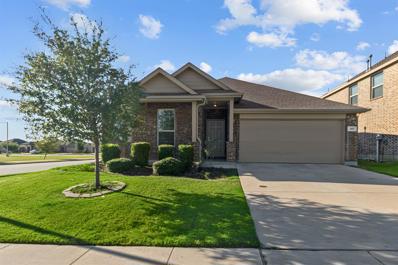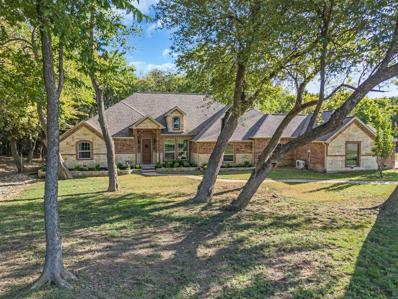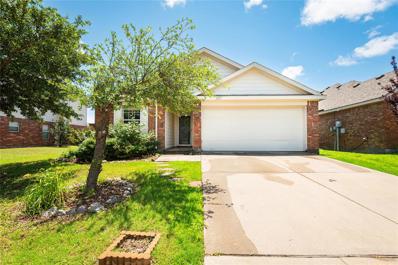Princeton TX Homes for Sale
- Type:
- Single Family
- Sq.Ft.:
- 1,941
- Status:
- Active
- Beds:
- 4
- Lot size:
- 0.13 Acres
- Year built:
- 2021
- Baths:
- 3.00
- MLS#:
- 20744316
- Subdivision:
- Whitewing Trails Ph 1
ADDITIONAL INFORMATION
This 1 story home has 4 bedrooms, 3 full baths and many upgrades. This Eastgate plan has a spacious 1941 sq. ft. open floor plan. The large family room seamlessly connects to the dining and kitchen making it perfect for entertaining. The kitchen has been upgraded with a large center island, granite countertops, stylish tile backsplash, upgraded 42in cabinets and stainless steel appliances including a gas range. There is a nice size dining area. You will love the upgraded luxury vinyl plank flooring that flows thorough the main areas of the home. The bdrms have upgraded carpet. The primary bdrm at the rear of the home has lots of privacy. The primary bath features an upgraded enlarged shower and dual sinks. The oversized walk in closet has lots of room. The front bdrm includes an ensuite with an upgraded sliding barn door. All the windows include cordless window coverings. The exterior highlights include a beautifully landscaped yard and a covered front porch that welcomes you home.
$1,180,200
3404 Sweetwater Drive Princeton, TX 75407
- Type:
- Single Family
- Sq.Ft.:
- 4,293
- Status:
- Active
- Beds:
- 4
- Lot size:
- 1 Acres
- Year built:
- 2025
- Baths:
- 5.00
- MLS#:
- 20750717
- Subdivision:
- Hidden Valley II
ADDITIONAL INFORMATION
The Ponderosa plan from the Cope Homes Luxury Series. This beautiful craftsman style home is located in the newest 1+ acre lot community in Princeton, Hidden Valley II. This home features a large open floorplan, two story ceilings, and an oversized 4 car garage. The kitchen features quartz countertops, Bar with Beverage Fridge, Kitchen Aid double ovens, gas cooktop, dishwasher and two large kitchen islands. First floor primary bedroom is oversized and features a seating area. The ensuite bath has a free-standing tub and dual shower heads in the walk-in shower. Other features include a dining room and large laundry room. The second floor has two bedrooms, two baths, a game room. A large multi-slide glass door opens to the covered patio with a wood burning fireplace. NO HOA! Add your own shop, apartment, storage on the 1+ acre lot! If this isn't your floorplan, we have several other homes currently under construction in Hidden Valley II!
- Type:
- Townhouse
- Sq.Ft.:
- 1,957
- Status:
- Active
- Beds:
- 3
- Lot size:
- 0.05 Acres
- Year built:
- 2024
- Baths:
- 3.00
- MLS#:
- 20749678
- Subdivision:
- Townhomes At Monticello
ADDITIONAL INFORMATION
Luxury Townhomes in the booming City of Princeton Texas! The Townhomes at Monticello feature a Beautiful community of Craftsman Style Exteriors. This home features an Open Floorplan of 3 Bedrooms, 2.5 Baths, with a 2 Car Garage. The Matte Black Plumbing and Lighting fixtures, Kitchen with Quartz Countertops, Island, Apron Front Sink, Stainless Steel Appliances, 9' First Floor Ceilings make this place shine. The Laundry room is upstairs next to the bedrooms. The master bedroom has a Walk-In Closet and Walk-In Shower in the Bathroom. This Community Features Amazing Amenities such as a Community Swimming Pool with BBQ Grills and Pavilion, Dog Park, Putting Green, Cornhole, Ping Pong, Shuffleboard, Basketball Court, and Playground; which are projected to be completed by the end of the year. Exterior Yard Maintenance and Yard Care are Provided by the HOA. Come Visit Us Today! This listing is for the Virginia Floorplan.
- Type:
- Single Family
- Sq.Ft.:
- 2,880
- Status:
- Active
- Beds:
- 4
- Lot size:
- 0.15 Acres
- Year built:
- 2024
- Baths:
- 3.00
- MLS#:
- 20748840
- Subdivision:
- Whitewing Trails
ADDITIONAL INFORMATION
Awesome Rainier floor plan with all the extras. Home features 4 bedrooms, 2.5 baths with study, gameroom with a 2 car garage. Home includes Upgraded kitchen, large back covered patio and upgraded flooring. Home to be completed by April 2025
- Type:
- Single Family
- Sq.Ft.:
- 1,838
- Status:
- Active
- Beds:
- 4
- Lot size:
- 0.14 Acres
- Year built:
- 2019
- Baths:
- 2.00
- MLS#:
- 20747289
- Subdivision:
- Arcadia Farms Ph 2b
ADDITIONAL INFORMATION
Fall in love with this pre-owned LENNAR built 4 bedroom 2 bathroom with covered patio. Wi-Fi Certified Smart Home powered by Amazon Alexa!! Rounded corners, 2 in. faux wood blinds, ceiling fans, 3 CM granite countertops and much, much more! Walk to Walmart Supercenter and various restaurants, it offers easy access to shopping and dining. Don't miss this beautiful home on a quiet neighborhood, walking distance to park and an elementary school. Hurry! call to schedule your showing today!
- Type:
- Single Family
- Sq.Ft.:
- 2,970
- Status:
- Active
- Beds:
- 5
- Lot size:
- 0.11 Acres
- Year built:
- 2022
- Baths:
- 4.00
- MLS#:
- 20747055
- Subdivision:
- Monticello Park - Ph 1
ADDITIONAL INFORMATION
Perfect for investors. Leased for $2792 per month. One of the least expensive 2022 plus built home in Collin County with 5 beds and 4 baths that comes with a tenant. North facing. Beautiful modern home with a large open kitchen featuring granite counters, an oversized island and Stainless steel appliances. Large game room upstairs can be used as a second living room or media room. Amazing layout with two Jack and jill bath rooms. Guest suite downstairs. The spacious backyard makes it the perfect setting for entertaining. Short commute to McKinney, Allen, Frisco & Plano. Conveniently close to shopping areas, restaurants, HWY 380 and 75. The neighborhood has a playground and green space for relaxation.
- Type:
- Single Family
- Sq.Ft.:
- 2,307
- Status:
- Active
- Beds:
- 4
- Year built:
- 2024
- Baths:
- 3.00
- MLS#:
- 20745279
- Subdivision:
- Princeton Heights
ADDITIONAL INFORMATION
This thoughtfully designed two-story home has the space your family desires in an amenity-rich neighborhood. With this plan, you'll never miss a moment creating memories with your family in the chef-ready kitchen, formal dining room or expanded family room. With four bedrooms plus a flex space, there is more than enough room to grow in this home. Homeowners will enjoy a full suite of stainless steel Whirlpool® appliances, including the refrigerator, sparkling quartz countertops, LED flush mount ENERGY STAR lighting, 2â?? faux wood blinds on all operable windows, two-tone interior paint, a Wi-Fi-enabled garage door opener and more. These upgrades come included at no additional cost, making the home move-in ready!
- Type:
- Single Family
- Sq.Ft.:
- 2,500
- Status:
- Active
- Beds:
- 3
- Lot size:
- 1 Acres
- Year built:
- 2025
- Baths:
- 2.00
- MLS#:
- 20744204
- Subdivision:
- Hidden Valley II
ADDITIONAL INFORMATION
Wow! Hidden Valley II is a dream community! Where LUXURY LIVING meets the CHARM of yesteryear! Built on sprawling 1-acre lots, these exquisite country homes blend the timeless beauty of the Modern Farmhouse & Craftsman Styles, creating a gorgeous, picturesque landscape! Upscale streets, dotted with decorative lamp posts, make it feel like youâ??ve walked straight onto a movie set! Best of all - No HOA! So you can build a shop, apartment, or storage building, etc., on your 1 acre lot. This neighborhood is a RARE GEM. Pictures do not do it justice; you have to see in person! The 'Reagan' floor plan by Cope Homes features large windows, bringing lots of natural light into the home. Vaulted ceilings, matte black farmhouse light fixtures, gourmet kitchen with quartz countertops, gas cooktop, built-in double ovens. First floor primary suite with oversized walk-in closet. Primary bath has a beautiful free-standing tub, double sinks, and dual shower heads in the walk-in shower. ..And more!
- Type:
- Single Family
- Sq.Ft.:
- 2,500
- Status:
- Active
- Beds:
- 3
- Lot size:
- 1.01 Acres
- Year built:
- 2025
- Baths:
- 2.00
- MLS#:
- 20744171
- Subdivision:
- Hidden Valley I
ADDITIONAL INFORMATION
Wow! Hidden Valley I is a dream community! Where LUXURY LIVING meets the CHARM of yesteryear! Built on sprawling 1-acre lots, these exquisite country homes blend the timeless beauty of the Modern Farmhouse & Craftsman Styles, creating a gorgeous, picturesque landscape! Upscale streets, dotted with decorative lamp posts, make it feel like youâ??ve walked straight onto a movie set! Best of all - No HOA! So you can build a shop, apartment, or storage building, etc., on your 1 acre lot. This neighborhood is a RARE GEM. Pictures do not do it justice; you have to see in person! The 'Reagan' floor plan by Cope Homes features large windows, bringing lots of natural light into the home. Vaulted ceilings, matte black farmhouse light fixtures, gourmet kitchen with quartz countertops, gas cooktop, built-in double ovens. First floor primary suite with oversized walk-in closet. Primary bath has a beautiful free-standing tub, double sinks, and dual shower heads in the walk-in shower. ..And more!
$1,572,625
3210 Harvest Way Princeton, TX 75407
- Type:
- Single Family
- Sq.Ft.:
- 5,819
- Status:
- Active
- Beds:
- 5
- Lot size:
- 1.55 Acres
- Year built:
- 2025
- Baths:
- 6.00
- MLS#:
- 20743278
- Subdivision:
- Hidden Valley I
ADDITIONAL INFORMATION
The Rushmore plan from the Cope Homes Luxury Series. This beautiful craftsman style home is located in the newest 1+ acre lot community in Princeton, Hidden Valley I. This home features a large open floorplan, two story ceilings, and an oversized 4 car garage. The kitchen features quartz countertops, Bar with Beverage Fridge, Kitchen Aid double ovens, gas cooktop, dishwasher and two large kitchen islands. First floor primary bedroom is oversized and features a seating area. The ensuite bath has a free-standing tub and dual shower heads in the walk-in shower. Other features include an office and large laundry room. The second floor has three bedrooms, two and a half baths, a game room with wet bar, and separate media room. A large multi-slide glass door opens to the covered patio with a wood burning fireplace. NO HOA! Add your own shop, apartment, storage on the 1+ acre lot! If this isn't your floorplan, we have several other homes currently under construction in Hidden Valley I!
Open House:
Saturday, 1/25 1:00-3:00PM
- Type:
- Single Family
- Sq.Ft.:
- 1,981
- Status:
- Active
- Beds:
- 3
- Lot size:
- 0.17 Acres
- Year built:
- 2024
- Baths:
- 2.00
- MLS#:
- 20741741
- Subdivision:
- Windmore
ADDITIONAL INFORMATION
MLS# 20741741 - Built by Trophy Signature Homes - Ready Now! ~ Creatively designed to accommodate, the Heisman is a unique plan. Central to the design is a home management center strategically located for maximum privacy. Use the space as a home office, library, study station or anything else that requires peace and quiet. The main living area is expansive, encompassing the island kitchen, dining area and family room. Invite the football team for an after-party or snuggle up in front of the fire â?? the room easily adapts to your needs. Outstanding storage capacity is another feature, with a walk-in pantry, large utility room, walk-in closet in the primary suite and extra space in the garage.
- Type:
- Single Family
- Sq.Ft.:
- 1,994
- Status:
- Active
- Beds:
- 4
- Lot size:
- 0.13 Acres
- Year built:
- 2022
- Baths:
- 2.00
- MLS#:
- 20740926
- Subdivision:
- Bridgewater Ph 4a
ADDITIONAL INFORMATION
In the beautiful Bridgewater community, just minutes from Lake Lavon, offering an abundance of amenities for your enjoyment! The community features serene ponds, paddle boarding, fishing, beach volleyball, a pavilion, picnic and grilling areas, mini-golf, playgrounds, swimming pools, scenic sidewalk trails, a dog park, and a fitness centerâ??everything you need for an active lifestyle. This home boasts a beautifully landscaped backyard with French -Drain complete with low-maintenance artificial grass, providing a lush and pristine outdoor space year-round. Inside, thoughtful upgrades enhance everyday living, including a premium dishwasher, modern stove, and elegant mirrors that elevate the style beyond standard builder-grade finishes. Additionally, a water softener system and a high-quality water filtration system have been installed, ensuring comfort and convenience for you and your family.
- Type:
- Single Family
- Sq.Ft.:
- 2,044
- Status:
- Active
- Beds:
- 4
- Lot size:
- 0.15 Acres
- Year built:
- 2016
- Baths:
- 3.00
- MLS#:
- 20735466
- Subdivision:
- Cypress Bend 2
ADDITIONAL INFORMATION
MOVE IN READY Fabulous home located on a cul-de-sac with oversized back yard, a lovely peach tree and no direct neighbors behind. This 4 bedroom 2.5 bath has been beautifully maintained and features new appliances including stove, range & dishwasher. Dining in kitchen is open to the bright living room. All four bedrooms and laundry are upstairs,> Home also features new flooring, no carpet, and sits across the street from community park.
- Type:
- Single Family
- Sq.Ft.:
- 2,000
- Status:
- Active
- Beds:
- 4
- Lot size:
- 0.16 Acres
- Year built:
- 2018
- Baths:
- 2.00
- MLS#:
- 20737717
- Subdivision:
- Arcadia Farms Phase 2B (Cpn)
ADDITIONAL INFORMATION
Welcome to this spacious 4-bedroom, 2-bath home situated on a desirable corner lot next to an elementary school, perfect for families! The front of the house offers serene views of a nearby park, featuring a baseball field, children's play area, soccer field, and walking trailâideal for outdoor enthusiasts and families alike. This home comes with added bonuses: a free generator and solar panels, ensuring energy efficiency and peace of mind. Conveniently located just 0.7 miles from Walmart and various restaurants, it offers easy access to shopping and dining. Donât miss out on this incredible opportunity to own a home that combines comfort, convenience, and a family-friendly atmosphere. Schedule your showing today!
$1,275,000
264 County Road 490 Princeton, TX 75407
- Type:
- Single Family
- Sq.Ft.:
- 2,922
- Status:
- Active
- Beds:
- 3
- Lot size:
- 6.78 Acres
- Year built:
- 1982
- Baths:
- 3.00
- MLS#:
- 20695257
- Subdivision:
- None
ADDITIONAL INFORMATION
This fully fenced ETJ property has just under 7 acres full of potential just outside of Princeton. A main home of over 2900 sq ft, a detached garage that doubles as a shop, greenhouse, barn area with attached dry storage and 2 more separate parking-storage areas, and a 3500 sq ft barndominium built in 2021! A large walk-in pantry and windows along the back of the house make for a great view over the pond no matter where you are in the home. Sip your morning coffee on the huge 1200 sq ft deck while overlooking the pond. The primary 3 bed 3 bath home has been freshly painted along with thoughtful updates throughout. 2 HVAC units and updates in the kitchen and all 3 bathrooms. The barndominium boasts a 1250 sq ft 2 bed 1 bath with a 44x14 open floor plan, kitchen, living area and separate large utility room. Attached is the 2250 sq ft fully insulated, heated and cool shop with half bath, custom lift and LED lighting throughout with beautiful views over the tree line perfect for a MIL.
- Type:
- Single Family
- Sq.Ft.:
- 2,699
- Status:
- Active
- Beds:
- 4
- Lot size:
- 1.01 Acres
- Year built:
- 2025
- Baths:
- 4.00
- MLS#:
- 20738398
- Subdivision:
- Princeton Lakeside Estates
ADDITIONAL INFORMATION
$403,745
614 Agarita Way Princeton, TX 75407
- Type:
- Single Family
- Sq.Ft.:
- 2,514
- Status:
- Active
- Beds:
- 5
- Lot size:
- 0.14 Acres
- Year built:
- 2024
- Baths:
- 3.00
- MLS#:
- 20738369
- Subdivision:
- Whitewing Trails
ADDITIONAL INFORMATION
NEW CONSTRUCTION - Welcome to the stunning Whitewing Trails by Pulte Homes. Available for move-in NOW 2024, this beautiful Enloe plan, Exterior LS202, offers a perfect blend of comfort and style. With 5 bedrooms, 3 bathrooms, and an open-concept floorplan of 2,514 sq.ft., this home is ideal for a growing family or hosting guests. Enjoy a charming, covered patio, sleek LVP flooring, a spacious second-story loft, SMART home features, and an oversized shower with a linen closet. Don't miss the opportunity to make this exceptional home yours!
$1,222,900
3401 Sweetwater Drive Princeton, TX 75407
- Type:
- Single Family
- Sq.Ft.:
- 5,251
- Status:
- Active
- Beds:
- 4
- Lot size:
- 1 Acres
- Year built:
- 2025
- Baths:
- 5.00
- MLS#:
- 20737563
- Subdivision:
- Hidden Valley II
ADDITIONAL INFORMATION
The Manor plan from the Cope Homes Luxury Series. This beautiful craftsman style home is located in the newest 1+ acre lot community in Princeton, Hidden Valley II. This home features a large open floorplan, two story ceilings, and an oversized 4 car garage. The kitchen features quartz countertops, Bar with Beverage Fridge, Kitchen Aid double ovens, gas cooktop, dishwasher and two large kitchen islands. First floor primary bedroom is oversized and features a seating area. The ensuite bath has a free-standing tub and dual shower heads in the walk-in shower. Other features include an office and large laundry room. The second floor has three bedrooms, two and a half baths, a game room with wet bar, and separate media room. A large multi-slide glass door opens to the covered patio with a wood burning fireplace. NO HOA! Add your own shop, apartment, storage on the 1+ acre lot! If this isn't your floorplan, we have several other homes currently under construction in Hidden Valley II!
$1,222,900
3406 Havest Way Princeton, TX 75407
- Type:
- Single Family
- Sq.Ft.:
- 5,251
- Status:
- Active
- Beds:
- 4
- Lot size:
- 1 Acres
- Year built:
- 2025
- Baths:
- 5.00
- MLS#:
- 20737522
- Subdivision:
- Hidden Valley I
ADDITIONAL INFORMATION
The Manor plan from the Cope Homes Luxury Series. This beautiful craftsman style home is located in the newest 1+ acre lot community in Princeton, Hidden Valley I. This home features a large open floorplan, two story ceilings, and an oversized 4 car garage. The kitchen features quartz countertops, Bar with Beverage Fridge, Kitchen Aid double ovens, gas cooktop, dishwasher and two large kitchen islands. First floor primary bedroom is oversized and features a seating area. The ensuite bath has a free-standing tub and dual shower heads in the walk-in shower. Other features include an office and large laundry room. The second floor has three bedrooms, two and a half baths, a game room with wet bar, and separate media room. A large multi-slide glass door opens to the covered patio with a wood burning fireplace. NO HOA! Add your own shop, apartment, storage on the 1+ acre lot! If this isn't your floorplan, we have several other homes currently under construction in Hidden Valley I!
$3,000,000
4147 County Road 494 Princeton, TX 75407
- Type:
- Single Family
- Sq.Ft.:
- 2,465
- Status:
- Active
- Beds:
- 3
- Lot size:
- 50.04 Acres
- Year built:
- 1998
- Baths:
- 3.00
- MLS#:
- 20699842
- Subdivision:
- None
ADDITIONAL INFORMATION
Welcome to your dream country home on 50 sprawling acres, With 3-bedrooms 2.5-baths itâ??s a perfect blend of elegance and tranquility. Be captivated by expansive views in a serene setting. Featuring an open floor plan and spacious family room with a true fireplace and large windows allowing abundant natural light. The kitchen is a delight, modern appliances, ample cabinetry, with a generous island perfect for meal prep or casual dining. The master suite complete with en-suite bath featuring soaking tub, separate shower, dual vanities, his and her closets. Enjoy peaceful mornings on the covered porch or take in breathtaking sunsets over your private land. Enjoy outdoor activities or simply unwind in nature. A convenient 2 car garage, large laundry room. 50 acres of farm or ranch land allow future expansion. This beautiful country home combines the charm of rural living with modern amenities, a perfect sanctuary from city life. Donâ??t miss the chance to make this idyllic property your own!
$300,000
700 N 5th Street Princeton, TX 75407
- Type:
- Single Family
- Sq.Ft.:
- 800
- Status:
- Active
- Beds:
- 1
- Lot size:
- 0.12 Acres
- Year built:
- 1950
- Baths:
- 1.00
- MLS#:
- 20735220
- Subdivision:
- AJ Aycock Addition
ADDITIONAL INFORMATION
CORNER LOT with enormous of potential! Bring your creativity, imagination and ideas for remodeling, additions, or multi-functional use. Property was previously used as a beauty shop for many years, so it is currently set up as such with plumbing, an office space, restroom, and large open space to work with. Come and make it your own by adding walls to create bedrooms and additional living spaces. Up to buyer discretion to use as residential living or utilize city variances to obtain special use permit if buyer is interested in utilizing space as a business. Property has ample parking available in front and on the side. Metal roof and new window installed. Refrigerator and space heater will stay.
- Type:
- Single Family
- Sq.Ft.:
- 3,072
- Status:
- Active
- Beds:
- 4
- Lot size:
- 2.82 Acres
- Year built:
- 2007
- Baths:
- 3.00
- MLS#:
- 20733945
- Subdivision:
- High Point Estates
ADDITIONAL INFORMATION
Want to get away, now you can! Hard to find unique 3 acre property tucked away in McKinney ISD. This serene private country setting has a private fishing pond, large lighted courtyard space for late night fires, plenty of storage for outdoor recreation, and a extra shop with electricity. Large trimmed mature trees surround the property. This gem is hard to find and only 15 minutes from Downtown McKinney. The home itself is an open concept and has been meticulously cared for. While the property is wooded the home absorbs plenty of natural light. The Living Room contains a floor to ceiling fireplace and opens up to the kitchen and dining space. Kitchen includes a walk in pantry, stone counters, copper farm sink, breakfast bar, double oven and gas stove. Master Bedroom has it's own intimate floor to ceiling fireplace, large safe to stay with the property, large bathroom with new shower and walk-in closet.
- Type:
- Single Family
- Sq.Ft.:
- 1,806
- Status:
- Active
- Beds:
- 3
- Lot size:
- 0.15 Acres
- Year built:
- 2008
- Baths:
- 2.00
- MLS#:
- 20734966
- Subdivision:
- Cypress Bend Ph 1
ADDITIONAL INFORMATION
Welcome to your new home in Cypress Bend! Inside, you'll find a dedicated study with custom built-ins and french doors, perfect for a home office or reading nook. The home features 2012 laminate wood floors throughout the main areas, updated lighting for a bright and inviting atmosphere. The spacious, open layout connects the living room, dining area, kitchen, and breakfast nook seamlessly. The master and guest bathrooms have been both been professionally remodeled. The master en suite bathroom boasts two sinks, a separate jetted tub and walk-in shower, and a large closet. The home features a split bedroom layout to ensure added privacy. Step outside to enjoy the cedar pergola and built-in custom smoker, perfect for family gatherings and BBQs. The community park with a playground is just a short walk away, providing a great place for kids to play. This home is ideal for families and also presents a fantastic rental investment opportunity!
- Type:
- Single Family
- Sq.Ft.:
- 1,948
- Status:
- Active
- Beds:
- 3
- Lot size:
- 0.11 Acres
- Year built:
- 2024
- Baths:
- 3.00
- MLS#:
- 20726280
- Subdivision:
- Eastridge
ADDITIONAL INFORMATION
Brand new, energy-efficient home ready NOW! Upstairs, the kids will love the versatile loft while you appreciate the private primary suite. White cabinets with speckled white granite countertops, light greyish tan EVP flooring and light grey carpet. Spend the weekends debating what activity to do in this amenity-filled community, make a splash in the resort-style pool, pick up a game of basketball, or let the kids loose on the playground. With quick access to US 380, residents will enjoy the benefits of a short commute to downtown McKinney, Frisco, or Richardson to enjoy nearby shopping and entertainment. Each of our homes is built with innovative, energy-efficient features designed to help you enjoy more savings, better health, real comfort and peace of mind.
- Type:
- Single Family
- Sq.Ft.:
- 2,710
- Status:
- Active
- Beds:
- 5
- Lot size:
- 0.16 Acres
- Year built:
- 2020
- Baths:
- 3.00
- MLS#:
- 20731944
- Subdivision:
- Brookside Ph 2
ADDITIONAL INFORMATION
***2.5% ASSUMABLE FHA LOAN!*** SEE MONTHLY BREAKDOWN COMPARISON AND ESTIMATED SAVINGS IN TRANSACTION DESK AND IN IMAGES. Donâ??t miss this rare opportunity to lock in an incredible rate. This spacious 5-bedroom home in the top-rated Princeton ISD is perfect for large families, multi-generational living, or those working from home. The primary suite and an additional room downstairs are ideal for an in-law suite, nursery, or office. Upstairs, you'll find a huge game room and three more bedrooms, each with plenty of closet space and storage. The open-concept kitchen features stainless steel appliances, ample counter space, and a large walk-in pantry. The living room, with its soaring cathedral ceilings, is designed for entertaining. Located in a vibrant community with beautiful green spaces, walking trails, parks, and a community pool, this home offers unbeatable comfort, convenience, and an exceptional financing option!

The data relating to real estate for sale on this web site comes in part from the Broker Reciprocity Program of the NTREIS Multiple Listing Service. Real estate listings held by brokerage firms other than this broker are marked with the Broker Reciprocity logo and detailed information about them includes the name of the listing brokers. ©2025 North Texas Real Estate Information Systems
Princeton Real Estate
The median home value in Princeton, TX is $348,900. This is lower than the county median home value of $488,500. The national median home value is $338,100. The average price of homes sold in Princeton, TX is $348,900. Approximately 71.98% of Princeton homes are owned, compared to 25.86% rented, while 2.17% are vacant. Princeton real estate listings include condos, townhomes, and single family homes for sale. Commercial properties are also available. If you see a property you’re interested in, contact a Princeton real estate agent to arrange a tour today!
Princeton, Texas has a population of 16,683. Princeton is less family-centric than the surrounding county with 41.99% of the households containing married families with children. The county average for households married with children is 44.37%.
The median household income in Princeton, Texas is $85,548. The median household income for the surrounding county is $104,327 compared to the national median of $69,021. The median age of people living in Princeton is 32.3 years.
Princeton Weather
The average high temperature in July is 93.4 degrees, with an average low temperature in January of 32.2 degrees. The average rainfall is approximately 40.9 inches per year, with 1 inches of snow per year.
