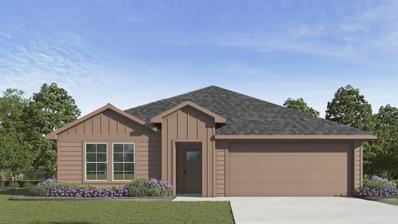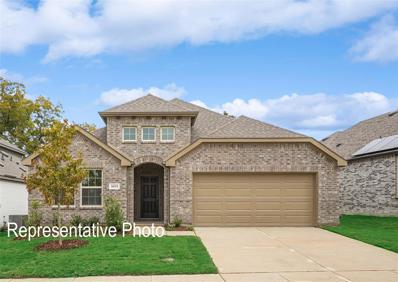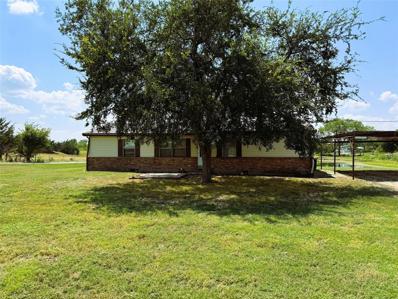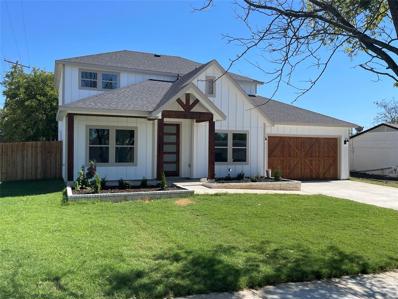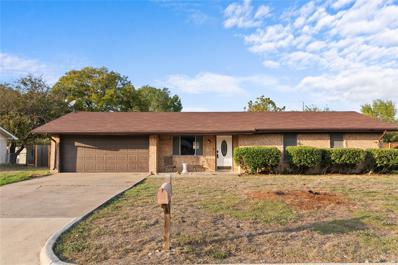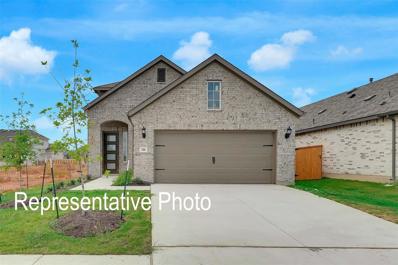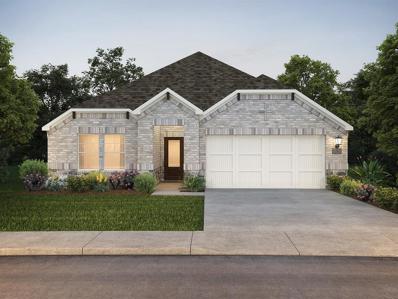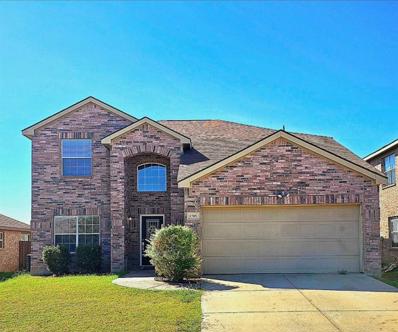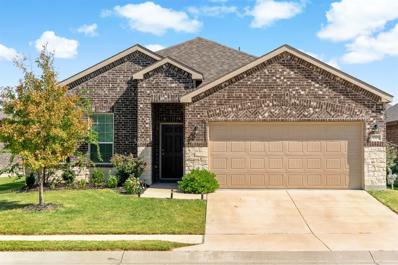Princeton TX Homes for Sale
- Type:
- Single Family
- Sq.Ft.:
- 1,801
- Status:
- Active
- Beds:
- 4
- Lot size:
- 0.14 Acres
- Year built:
- 2024
- Baths:
- 2.00
- MLS#:
- 20759931
- Subdivision:
- Ranger Crossing
ADDITIONAL INFORMATION
New homes near Princeton, TX! Welcome to Ranger Crossing! This gorgeous new Express homes community is located in Collin County -Branch-Princeton area off CR 439 and FM 982. DR Horton, your new home builder, offers a variety of floorplans. Please see showing instructions... Plan X40I
- Type:
- Single Family
- Sq.Ft.:
- 1,404
- Status:
- Active
- Beds:
- 3
- Lot size:
- 0.14 Acres
- Year built:
- 2024
- Baths:
- 2.00
- MLS#:
- 20759927
- Subdivision:
- Ranger Crossing
ADDITIONAL INFORMATION
New homes in Princeton, TX! Welcome to Ranger Crossing! This gorgeous new Express homes community is located in Collin County Branch Princeton area off CR 439 and FM 982. DR Horton, your new home builder, offers a variety of floorplans to suit your needs, ranging from 1,082 sq. ft. to 2,548 sq.
- Type:
- Single Family
- Sq.Ft.:
- 1,130
- Status:
- Active
- Beds:
- 2
- Lot size:
- 0.14 Acres
- Year built:
- 2024
- Baths:
- 3.00
- MLS#:
- 20759925
- Subdivision:
- Arbor Trails
ADDITIONAL INFORMATION
New homes in Princeton, TX! Welcome to Arbor Trails! This gorgeous new Express homes community is located in Collin County, Branch ,Princeton area off CR 437. DR Horton, your new home builder, we offer 3 different plans in Arbor Trails ranging from a 2 2.5 1 1,130 sq ft to a 4 2.5 1 that's 1,549 sq ft.
- Type:
- Single Family
- Sq.Ft.:
- 3,553
- Status:
- Active
- Beds:
- 4
- Lot size:
- 0.13 Acres
- Year built:
- 2021
- Baths:
- 4.00
- MLS#:
- 20759028
- Subdivision:
- Arcadia Farms Ph 6
ADDITIONAL INFORMATION
This is a MULTI-GENERATIONAL house built by Lennar Homes; The Liberty Floorplan. The In-law Suite which has it's own separate entrance features: a fully equipped kitchen complete with an oven, stove, microwave, dishwasher & refrigerator. A FULL bathroom, a bedroom, separate space for a stackable washer and dryer, & it's own living-room. It's like a mini-apartment built within a house. The In-law suite is ideal for live-in parents, a young adult child, or out-of-town guests. In addition to the awesome in-law suite, this home has a separate enclosed office downstairs, a large media room upstairs, & a loft area right-off the media room. Your kid(s) can walk to the onsite elementary school, walk to the playground, play basket ball directly across from the house, and the family can enjoy the community pool. Arcadia Farms is conveniently located directly off HWY 380 & perfectly adjacent to shopping & dining.
- Type:
- Single Family
- Sq.Ft.:
- 3,356
- Status:
- Active
- Beds:
- 4
- Lot size:
- 1 Acres
- Year built:
- 2024
- Baths:
- 4.00
- MLS#:
- 20758547
- Subdivision:
- Regatta Oaks
ADDITIONAL INFORMATION
Set on a sprawling 1-acre lot, this stunning 5 bedroom, 4 bathroom home offers a perfect blend of luxury and comfort, just 10 minutes from downtown McKinney. Inside, you're welcomed by the elegance of hand scraped hardwood floors that flow throughout the main living areas. The spacious living room features a striking stone fireplace, creating a warm and inviting focal point for the home. The gourmet kitchen is a chef's dream, complete with sleek quartz countertops, built in double ovens, and modern finishes that offer both style and functionality. Whether hosting a dinner party or preparing meals for family, this kitchen provides ample space and top-tier appliances for any occasion. With a layout designed for entertainment and relaxation, the home includes a media room for movie nights and a large game room perfect for family fun or gatherings with friends. The oversized 2-car garage provides extra space for storage or hobbies. The luxurious master suite is a true retreat, while four additional bedrooms offer plenty of space for family or guests. Outdoors, the expansive backyard offers endless possibilities for creating your own outdoor oasis. All this, and just minutes from the charm and vibrant community of downtown McKinney!
- Type:
- Single Family
- Sq.Ft.:
- 1,479
- Status:
- Active
- Beds:
- 3
- Lot size:
- 0.12 Acres
- Year built:
- 2020
- Baths:
- 2.00
- MLS#:
- 20758445
- Subdivision:
- Bridgewater Ph 1b
ADDITIONAL INFORMATION
Calling all buyers! The gifting season is here and the Seller is offering 3% towards your closing costs with an acceptable offer! Charming home located in a community that will take you back in time. This front porch community invites you to meet your neighbors, relax on your front porch in your wicker chairs where your ferns are hanging . Step inside and be greated by an open floorplan with low maintenance Luxury Vinyl Plank flooring throughout, a cook's dream kitchen with great counterspace and plenty of storage. There is no shortage of natural light in your new home. With plenty of windows in each room, you'll have sunshine everywhere. Your split bedrooms offer extra privacy for those sleepy weekend mornings or when staying up late. Don't overlook the backyard. Big enough for entertaining, relaxing after a long day or maybe it's time for that little veggie garden you've always wanted. Your HOA offers amenities that could keep you and the entire family busy all weekend. Your next vacation could be a staycation with amenities like this! Don't miss this one - you might regret it.
$424,900
1115 Grace Drive Princeton, TX 75407
- Type:
- Single Family
- Sq.Ft.:
- 2,769
- Status:
- Active
- Beds:
- 4
- Lot size:
- 0.13 Acres
- Year built:
- 2005
- Baths:
- 3.00
- MLS#:
- 20758420
- Subdivision:
- Villas Of Monte Carlo Ph One
ADDITIONAL INFORMATION
Welcome to this AMAZING home with Soaring ceilings and stunning architecture!! Kitchen offers gorgeous custom cabinetry, stylish granite countertops, ss appliances, convection oven, breakfast bar, island, walk in pantry, recessed can lighting and nice open floor plan overlooking beautiful living room! Breakfast area is lovely with adorable shiplap walls! Lots of windows and natural light add to the decadence of this home! Downstairs Primary suite is lovely and spacious with ensuite bath, garden tub, separate shower, dual sinks, linen closet, sitting area and large walk in closet! 3 living areas to enjoy! Tons of storage in this home is an added bonus!! Take the beautiful winding wrought iron staircase upstairs to the generous sized bedrooms and a huge game room for the kids to enjoy!!! Step outside and relax under the beautifully designed pergola with 2 outdoor stylish ceiling fans and outdoor roller shades! Lovely yard with beautiful board on board privacy fence! Seller is throwing in all of the nice Outdoor furniture, fabulous kitchen island, washer, dryer and refrigerator! This one is an absolute Must see!!!
$335,000
405 N 4th Street Princeton, TX 75407
- Type:
- Single Family
- Sq.Ft.:
- 2,100
- Status:
- Active
- Beds:
- 3
- Lot size:
- 0.35 Acres
- Year built:
- 1954
- Baths:
- 3.00
- MLS#:
- 20754092
- Subdivision:
- Hardin Wright Surv
ADDITIONAL INFORMATION
Check out this 3-bedroom, 3-bathroom home on a large lot, perfect for families. Inside, you'll find an updated kitchen with all appliances, new floors throughout the house, and an upgraded electrical panel. Outside, there's plenty of space with a big deck, large yard, a shed for extra storage, and a special parking pad for an RV. The home comes with a refrigerator, washer, and dryer, and it features solar panels that are fully paid off and will save on energy costs. This home is ready for you to move in and enjoy right away! Home is being sold AS-IS no repairs will be made.
$399,990
700 Woodford Way Princeton, TX 75407
- Type:
- Single Family
- Sq.Ft.:
- 2,086
- Status:
- Active
- Beds:
- 4
- Lot size:
- 0.14 Acres
- Year built:
- 2024
- Baths:
- 2.00
- MLS#:
- 20740656
- Subdivision:
- Simpson Crossing
ADDITIONAL INFORMATION
The Paramount Floor Plan our beautiful Single-Story Brightland Home! Feel right at home in this beautiful floor plan with a focus on privacy and comfort. You'll love the open-concept kitchen, complete with plenty of storage, a vent hood vented to the outside, an island that overlooks the great room and dining room. Behind the kitchen there is a game room, which is perfect for game night or another living area. The owner's suite is nestled at the back of the main level, boasting an large walk-in closet and beautiful windows overlooking the backyard. Towards the front there are three additional bedrooms have easy access to a full bathroom that they share. Beyond the allure of our new houses, Simpson Crossing boasts a lifestyle enriched by a range of amenities. Imagine strolling through a community with parks and greenspaces, hearing children's laughter echo through the playground, or basking in the Texas sun by the resort-style pool and cabana.
Open House:
Saturday, 1/11 10:00-6:00PM
- Type:
- Single Family
- Sq.Ft.:
- 2,140
- Status:
- Active
- Beds:
- 3
- Lot size:
- 0.13 Acres
- Year built:
- 2023
- Baths:
- 3.00
- MLS#:
- 20757140
- Subdivision:
- Monticello Park
ADDITIONAL INFORMATION
MLS# 20757140 - Built by Ashton Woods Homes - Ready Now! ~ Beautiful new home just east of McKinney in the quickly growing city of Princeton where US-380, US-75, Hwy 75, and numerous metropolitan conveniences are just minutes away. In the kitchen are upscale finishes like Quartz countertops, an eat-in island, built-in microwave and oven, and a sizeable walk-in storage pantry, The primary suite is just off the family room and has a ceiling fan, a double-sink vanity, shower, and a spacious walk-in closet. A game room, two secondary bedrooms, and a full bath are at the top of the open staircase. One bedroom has a walk-in closet and there is also a storage and linen closet! In addition to great community amenities like a park, walking trails, and greenspaces, this home also has a 2-car garage, family room ceiling fan, a garage door opener, smart home system, LED disc lights, energy efficient dual pane windows, and more!
- Type:
- Townhouse
- Sq.Ft.:
- 1,956
- Status:
- Active
- Beds:
- 3
- Lot size:
- 0.05 Acres
- Year built:
- 2023
- Baths:
- 3.00
- MLS#:
- 20756101
- Subdivision:
- Townhomes At Monticello
ADDITIONAL INFORMATION
Luxury Townhomes in the booming City of Princeton Texas! The Townhomes at Monticello feature a Beautiful community of Craftsman Style Exteriors. 82 Individual Townhomes feature Open Floorplans of 3 Bedrooms, 2.5-3.5 Baths, with a 2 Car Garages. All plans include Luxury Matte Black Plumbing and Lighting fixtures, Kitchens with Quartz Countertops, Islands, Apron Front Sinks, Stainless Steel Appliances (Fridge INCLUDED!), 9' First Floor Ceilings, Second Floor Laundry Access, Walk-In Primary Bedroom Closets, and Walk-In Showers in the Primary Bathrooms. This Community Features Amazing Amenities such as a Community Swimming Pool with BBQ Grills and Pavilion, Dog Park, Putting Green, Cornhole, Ping Pong, Shuffleboard, Basketball Court, and Playground. Exterior Yard Maintenance and Yard Care are Provided by the HOA. Come Visit Us Today! This listing is for the Randolph Floorplan.
$249,900
817 N 3rd Street Princeton, TX 75407
- Type:
- Single Family
- Sq.Ft.:
- 1,282
- Status:
- Active
- Beds:
- 3
- Lot size:
- 0.13 Acres
- Year built:
- 1996
- Baths:
- 2.00
- MLS#:
- 20754856
- Subdivision:
- Hardin Wright Survey
ADDITIONAL INFORMATION
3 bedroom 2 bath home for lease in Princeton. Large lot with large backyard and fenced yard. Great location next to school with easy access to hwy 380.
- Type:
- Mobile Home
- Sq.Ft.:
- 1,456
- Status:
- Active
- Beds:
- 3
- Lot size:
- 0.9 Acres
- Year built:
- 1982
- Baths:
- 1.00
- MLS#:
- 20754237
- Subdivision:
- S D Terry Survey
ADDITIONAL INFORMATION
COUNTRY LIVING BUT CLOSE TO THE CITY! Almost one acre! One story mobile home with 3 bedrooms and 2 baths. Great use of square footage! Open concept living. LARGE LIVING ROOM with an office too! Would make a great investment property too! View of pond from back of the home! Home is sold AS IS
- Type:
- Single Family
- Sq.Ft.:
- 2,361
- Status:
- Active
- Beds:
- 4
- Lot size:
- 0.36 Acres
- Year built:
- 2024
- Baths:
- 3.00
- MLS#:
- 20742827
- Subdivision:
- Caldwell Add
ADDITIONAL INFORMATION
Beautiful Modern NEW CONSTRUCTION on a spacious corner lot. One of the only new constructions in Princeton outside cookie-cutter neighborhoods. No HOA fees or restrictions applicable to large developments. Cedarwood privacy fence, good size backyard, and covered porches. The first floor boasts an open layout, including a gourmet kitchen with a white quartz island, gray lower cabinets with black hardware, SS appliances, and a walk-in pantry. The spacious living room, separate dining room, and den or office have ceramic flooring and modern lighting fixtures. 121 Caldwell is conveniently located just off US HWY 380, across from Clark Middle School and near Princeton High School.
- Type:
- Single Family
- Sq.Ft.:
- 1,021
- Status:
- Active
- Beds:
- 3
- Lot size:
- 0.29 Acres
- Year built:
- 1975
- Baths:
- 2.00
- MLS#:
- 20753796
- Subdivision:
- Princeton Estates Sub
ADDITIONAL INFORMATION
**Charming Home in Princeton, TX** Welcome to 500 Bonnie View Dr, a delightful 3-bedroom, 1.5-bathroom residence nestled in a serene neighborhood. This inviting home features a spacious layout perfect for family living, with a cozy living area that flows seamlessly into the dining space. The kitchen is functional and well-equipped, ready for your personal touches. Step outside to discover a huge backyard, ideal for entertaining, gardening, or simply enjoying the outdoors. A standout feature is the versatile workshop, equipped with electricity and customizable to suit your needsâperfect for hobbies or extra storage. Conveniently located near local schools and just a short drive from downtown Princeton, this property offers easy access to shops, dining, and community amenities. Donât miss the opportunity to make this charming home your own!
- Type:
- Single Family
- Sq.Ft.:
- 1,656
- Status:
- Active
- Beds:
- 4
- Lot size:
- 0.13 Acres
- Year built:
- 2018
- Baths:
- 2.00
- MLS#:
- 20753314
- Subdivision:
- Park Trails Ph 2
ADDITIONAL INFORMATION
Nice and cozy 4 bedroom home in a semi-new and quiet neighborhood. 4 bedrooms, 1 living area, 1 dining area, 2 full bathrooms, and a decent sized backyard. New vinyl flooring in the living room + master bedroom. New carpet and fresh paint.
- Type:
- Single Family
- Sq.Ft.:
- 1,764
- Status:
- Active
- Beds:
- 3
- Lot size:
- 0.12 Acres
- Year built:
- 2024
- Baths:
- 3.00
- MLS#:
- 20701990
- Subdivision:
- Simpson Crossing
ADDITIONAL INFORMATION
Welcome to the Latitude - a stunning Two-Story Brightland Home that offers 1,764 sqft of living space! This modern floor plan boasts an open and functional layout that you'll be eager to flaunt to your guests. The kitchen with plenty of storage space, stainless steel appliances, a walk-in pantry, and a cozy casual dining area, the kitchen is the perfect spot to whip up delicious meals for your loved ones. The exclusive owner's suite is a true oasis, complete with a spacious room and a built-in window seat. The bathroom is equipped with a dual sink vanity, a walk-in shower, and a generously sized walk-in closet, providing ample space for all your belongings. Upstairs, you'll find two bedrooms and a full bath, alongside a loft area that can be used as a home office or entertainment space. So why wait? Simpson Crossing boasts a lifestyle enriched by a range of planned amenities, with parks and greenspaces, the playground & resort-style pool. Simpson Crossing your gateway to limitless possibilities
- Type:
- Single Family
- Sq.Ft.:
- 2,145
- Status:
- Active
- Beds:
- 4
- Lot size:
- 0.13 Acres
- Year built:
- 2024
- Baths:
- 3.00
- MLS#:
- 20701993
- Subdivision:
- Simpson Crossing
ADDITIONAL INFORMATION
Welcome to your dream home in Brightland! This stunning two-story Meridian Plan offers 2,145 square feet of luxurious living. The open-concept kitchen features stainless steel appliances, ample storage and counter space, a large island, a walk-in pantry, and granite countertops. The exclusive owner's suite is located away from the great room, providing a peaceful retreat complete with a dual sink vanity, a walk-in shower, and a spacious walk-in closet. Upstairs, you'll find three cozy bedrooms, perfect for hosting guests or accommodating your growing family. Don't miss this rare opportunity to own a beautiful new construction home in the highly sought-after community. Simpson Crossing boasts a lifestyle enriched by a range of amenities. Imagine strolling through a community with parks and greenspaces, the playground, or basking in the Texas sun by the resort-style pool and cabana. Schedule your appointment today to see this beautiful new community.
- Type:
- Single Family
- Sq.Ft.:
- 2,260
- Status:
- Active
- Beds:
- 4
- Lot size:
- 0.13 Acres
- Year built:
- 2024
- Baths:
- 3.00
- MLS#:
- 20738944
- Subdivision:
- Eastridge
ADDITIONAL INFORMATION
Brand new, energy-efficient home available by Nov 2024! Sip your morning coffee at the Henderson's convenient kitchen island overlooking the dining and family rooms. White cabinets with veined white quartz countertops, light tan EVP flooring with gray beige tweed carpet. Spend the weekends debating what activity to do in this amenity-filled community, make a splash in the resort-style pool, pick up a game of basketball, or let the kids loose on the playground. With quick access to US 380, residents will enjoy the benefits of a short commute to downtown McKinney, Frisco, or Richardson to enjoy nearby shopping and entertainment. Each of our homes is built with innovative, energy-efficient features designed to help you enjoy more savings, better health, real comfort and peace of mind.
- Type:
- Single Family
- Sq.Ft.:
- 2,438
- Status:
- Active
- Beds:
- 4
- Lot size:
- 0.13 Acres
- Year built:
- 2009
- Baths:
- 3.00
- MLS#:
- 20750527
- Subdivision:
- Park Trails - Ph 1
ADDITIONAL INFORMATION
Welcome to Park Trails of Princeton, nestled within a welcoming neighborhood with scenic trails and parksâideal for jogs or leisurely strolls. This spacious home features 4 bedrooms and 2.5 bathrooms. An office attached to the game room could function as a 5th bedroom providing ample space for every family member to find their own retreat. Convenience meets serenity with the primary bedroom strategically located on the 1st floor, offering a haven for relaxation and privacy. This residence resides within the Princeton Independent School District, making it an excellent choice for families prioritizing a top-notch education for their children. Above ground pool has been maintained.
- Type:
- Single Family
- Sq.Ft.:
- 1,941
- Status:
- Active
- Beds:
- 4
- Lot size:
- 0.13 Acres
- Year built:
- 2021
- Baths:
- 3.00
- MLS#:
- 20744316
- Subdivision:
- Whitewing Trails Ph 1
ADDITIONAL INFORMATION
This 1 story home has 4 bedrooms, 3 full baths and many upgrades. This Eastgate plan has a spacious 1941 sq. ft. open floor plan. The large family room seamlessly connects to the dining and kitchen making it perfect for entertaining. The kitchen has been upgraded with a large center island, granite countertops, stylish tile backsplash, upgraded 42in cabinets and stainless steel appliances including a gas range. There is a nice size dining area. You will love the upgraded luxury vinyl plank flooring that flows thorough the main areas of the home. The bdrms have upgraded carpet. The primary bdrm at the rear of the home has lots of privacy. The primary bath features an upgraded enlarged shower and dual sinks. The oversized walk in closet has lots of room. The front bdrm includes an ensuite with an upgraded sliding barn door. All the windows include cordless window coverings. The exterior highlights include a beautifully landscaped yard and a covered front porch that welcomes you home.
$1,180,200
3404 Sweetwater Drive Princeton, TX 75407
- Type:
- Single Family
- Sq.Ft.:
- 4,293
- Status:
- Active
- Beds:
- 4
- Lot size:
- 1 Acres
- Year built:
- 2025
- Baths:
- 5.00
- MLS#:
- 20750717
- Subdivision:
- Hidden Valley II
ADDITIONAL INFORMATION
The Ponderosa plan from the Cope Homes Luxury Series. This beautiful craftsman style home is located in the newest 1+ acre lot community in Princeton, Hidden Valley II. This home features a large open floorplan, two story ceilings, and an oversized 4 car garage. The kitchen features quartz countertops, Bar with Beverage Fridge, Kitchen Aid double ovens, gas cooktop, dishwasher and two large kitchen islands. First floor primary bedroom is oversized and features a seating area. The ensuite bath has a free-standing tub and dual shower heads in the walk-in shower. Other features include a dining room and large laundry room. The second floor has two bedrooms, two baths, a game room. A large multi-slide glass door opens to the covered patio with a wood burning fireplace. NO HOA! Add your own shop, apartment, storage on the 1+ acre lot! If this isn't your floorplan, we have several other homes currently under construction in Hidden Valley II!
- Type:
- Townhouse
- Sq.Ft.:
- 1,957
- Status:
- Active
- Beds:
- 3
- Lot size:
- 0.05 Acres
- Year built:
- 2024
- Baths:
- 3.00
- MLS#:
- 20749678
- Subdivision:
- Townhomes At Monticello
ADDITIONAL INFORMATION
Luxury Townhomes in the booming City of Princeton Texas! The Townhomes at Monticello feature a Beautiful community of Craftsman Style Exteriors. This home features an Open Floorplan of 3 Bedrooms, 2.5 Baths, with a 2 Car Garage. The Matte Black Plumbing and Lighting fixtures, Kitchen with Quartz Countertops, Island, Apron Front Sink, Stainless Steel Appliances, 9' First Floor Ceilings make this place shine. The Laundry room is upstairs next to the bedrooms. The master bedroom has a Walk-In Closet and Walk-In Shower in the Bathroom. This Community Features Amazing Amenities such as a Community Swimming Pool with BBQ Grills and Pavilion, Dog Park, Putting Green, Cornhole, Ping Pong, Shuffleboard, Basketball Court, and Playground; which are projected to be completed by the end of the year. Exterior Yard Maintenance and Yard Care are Provided by the HOA. Come Visit Us Today! This listing is for the Virginia Floorplan.
- Type:
- Single Family
- Sq.Ft.:
- 2,252
- Status:
- Active
- Beds:
- 4
- Lot size:
- 0.13 Acres
- Year built:
- 2023
- Baths:
- 2.00
- MLS#:
- 20748899
- Subdivision:
- Monticello Park
ADDITIONAL INFORMATION
MLS# 20748899 - Built by Ashton Woods Homes - Ready Now! ~ New one-story home plan only 22 miles to Dallas TX. Kitchen solid surface countertops, 42 inch cabinets, eat-in bar top island, ceramic tile backsplash, upgraded flooring, and a walk-in storage pantry. The kitchen faces the open dining area and family room which all overlook the backyard covered patio. Private primary suite with hall entry features dual sink vanities, spacious ceramic tile shower with glass enclosure, linen closet, and an ample walk-in closet. Two, secondary bedrooms each with their own closet are ideally separated by a playroom - perfect for everyone! At the front of this new home resides a fourth bedroom ideal for guests.
- Type:
- Single Family
- Sq.Ft.:
- 2,880
- Status:
- Active
- Beds:
- 4
- Lot size:
- 0.15 Acres
- Year built:
- 2024
- Baths:
- 3.00
- MLS#:
- 20748840
- Subdivision:
- Whitewing Trails
ADDITIONAL INFORMATION
Awesome Rainier floor plan with all the extras. Home features 4 bedrooms, 2.5 baths with study, gameroom with a 2 car garage. Home includes Upgraded kitchen, large back covered patio and upgraded flooring. Home to be completed by April 2025

The data relating to real estate for sale on this web site comes in part from the Broker Reciprocity Program of the NTREIS Multiple Listing Service. Real estate listings held by brokerage firms other than this broker are marked with the Broker Reciprocity logo and detailed information about them includes the name of the listing brokers. ©2025 North Texas Real Estate Information Systems
Princeton Real Estate
The median home value in Princeton, TX is $348,900. This is lower than the county median home value of $488,500. The national median home value is $338,100. The average price of homes sold in Princeton, TX is $348,900. Approximately 71.98% of Princeton homes are owned, compared to 25.86% rented, while 2.17% are vacant. Princeton real estate listings include condos, townhomes, and single family homes for sale. Commercial properties are also available. If you see a property you’re interested in, contact a Princeton real estate agent to arrange a tour today!
Princeton, Texas has a population of 16,683. Princeton is less family-centric than the surrounding county with 41.99% of the households containing married families with children. The county average for households married with children is 44.37%.
The median household income in Princeton, Texas is $85,548. The median household income for the surrounding county is $104,327 compared to the national median of $69,021. The median age of people living in Princeton is 32.3 years.
Princeton Weather
The average high temperature in July is 93.4 degrees, with an average low temperature in January of 32.2 degrees. The average rainfall is approximately 40.9 inches per year, with 1 inches of snow per year.
