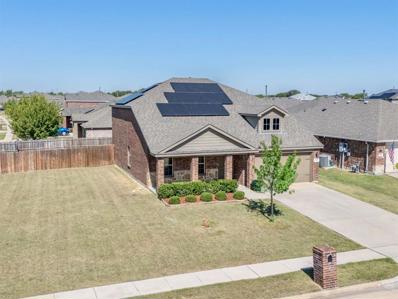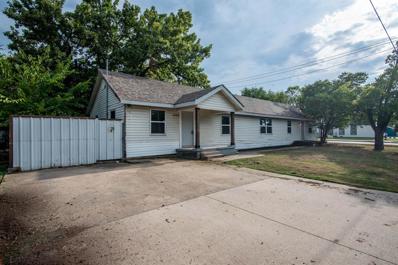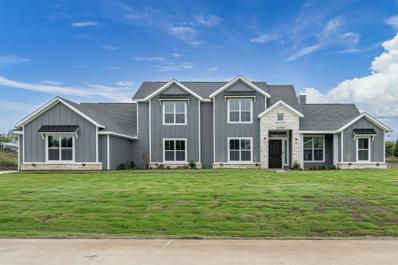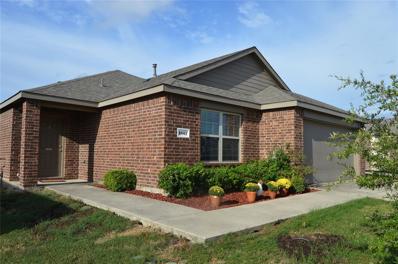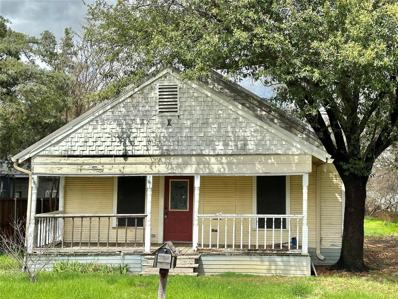Princeton TX Homes for Sale
- Type:
- Single Family
- Sq.Ft.:
- 1,948
- Status:
- Active
- Beds:
- 3
- Lot size:
- 0.11 Acres
- Year built:
- 2024
- Baths:
- 3.00
- MLS#:
- 20726280
- Subdivision:
- Eastridge
ADDITIONAL INFORMATION
Brand new, energy-efficient home ready NOW! Upstairs, the kids will love the versatile loft while you appreciate the private primary suite. White cabinets with speckled white granite countertops, light greyish tan EVP flooring and light grey carpet. Spend the weekends debating what activity to do in this amenity-filled community, make a splash in the resort-style pool, pick up a game of basketball, or let the kids loose on the playground. With quick access to US 380, residents will enjoy the benefits of a short commute to downtown McKinney, Frisco, or Richardson to enjoy nearby shopping and entertainment. Each of our homes is built with innovative, energy-efficient features designed to help you enjoy more savings, better health, real comfort and peace of mind.
- Type:
- Single Family
- Sq.Ft.:
- 2,710
- Status:
- Active
- Beds:
- 5
- Lot size:
- 0.16 Acres
- Year built:
- 2020
- Baths:
- 3.00
- MLS#:
- 20731944
- Subdivision:
- Brookside Ph 2
ADDITIONAL INFORMATION
***2.5% ASSUMABLE FHA LOAN!*** SEE MONTHLY BREAKDOWN COMPARISON AND ESTIMATED SAVINGS IN TRANSACTION DESK AND IN IMAGES. Donâ??t miss this rare opportunity to lock in an incredible rate. This spacious 5-bedroom home in the top-rated Princeton ISD is perfect for large families, multi-generational living, or those working from home. The primary suite and an additional room downstairs are ideal for an in-law suite, nursery, or office. Upstairs, you'll find a huge game room and three more bedrooms, each with plenty of closet space and storage. The open-concept kitchen features stainless steel appliances, ample counter space, and a large walk-in pantry. The living room, with its soaring cathedral ceilings, is designed for entertaining. Located in a vibrant community with beautiful green spaces, walking trails, parks, and a community pool, this home offers unbeatable comfort, convenience, and an exceptional financing option!
- Type:
- Single Family
- Sq.Ft.:
- 1,404
- Status:
- Active
- Beds:
- 3
- Lot size:
- 0.14 Acres
- Year built:
- 2024
- Baths:
- 2.00
- MLS#:
- 20731163
- Subdivision:
- Ranger Crossing
ADDITIONAL INFORMATION
New homes in Princeton, TX! Welcome to Ranger Crossing! This gorgeous new Express homes community is located in Collin County Branch Princeton area off CR 439 and FM 982. DR Horton, your new home builder, offers a variety of floorplans to suit your needs, ranging from 1,082 sq. ft. to 2,548 sq.
- Type:
- Single Family
- Sq.Ft.:
- 2,626
- Status:
- Active
- Beds:
- 4
- Lot size:
- 0.15 Acres
- Year built:
- 2024
- Baths:
- 3.00
- MLS#:
- 20730884
- Subdivision:
- Whitewing Trails
ADDITIONAL INFORMATION
This Beazer Home is certified by the Department of Energy as a Zero Energy Ready Home with 2x6 exterior walls and spray foam insulation. Beautiful Cascade Floor plan with all the extras. Home features 4 bedrooms, 2.5 baths loft and study. Home includes Upgraded kitchen, fireplace, large back covered patio and upgraded flooring. Upgraded flooring with built in oven, large back covered patio on corner lot *Days on market is based on start of construction* *Estimated completion is Nov 2024*
- Type:
- Manufactured Home
- Sq.Ft.:
- 1,848
- Status:
- Active
- Beds:
- 6
- Lot size:
- 1.15 Acres
- Year built:
- 1994
- Baths:
- 2.00
- MLS#:
- 20728716
- Subdivision:
- Branchwood Estates 2
ADDITIONAL INFORMATION
Beautiful 6 bedroom, 2 bath home plus office area on 1+ acres. Home has had an extensive remodel including professional mold remediation, new doors, windows, paint, textured walls, cabinetry, roof, hvac, lighting, fixtures and flooring. This home is move in ready and located minutes from shopping, resturants and entertainment. Home will come with a new security system. Buyer or buyer's agent to verify school and measurements. All furniture to convey.
- Type:
- Single Family
- Sq.Ft.:
- 1,596
- Status:
- Active
- Beds:
- 3
- Lot size:
- 0.15 Acres
- Year built:
- 2021
- Baths:
- 2.00
- MLS#:
- 20728635
- Subdivision:
- Bridgewater Ph 2
ADDITIONAL INFORMATION
Great opportunity to own this like new, only 3 years young property, as you walk into the living area, you find yourself in an open floor plan concept that connects with the kitchen and dining room, overlooking a covered patio and a huge back yard for kids and pets to roam, great for entertaining family and friends, it boasts an island kitchen covered with granite countertops and back splash and cabinets galore with personal color scheme that makes a beautiful contrast, located near Lavon lake, but just minutes from the city lights, in McKinney, Plano, Allen, enjoy the cool fall days relaxing, casting your fishing lines by the lakeside, this community HOA offers amenities such as, club house, fitness center community pool, lazy river and more. Don't' miss it!
- Type:
- Single Family
- Sq.Ft.:
- 1,454
- Status:
- Active
- Beds:
- 3
- Lot size:
- 0.15 Acres
- Year built:
- 2022
- Baths:
- 2.00
- MLS#:
- 20725636
- Subdivision:
- Winchester Crossing Ph 6
ADDITIONAL INFORMATION
Welcome to 618 Cool Canyon Trail, nestled in the charming community of Princeton, TX. This well-maintained residence features 3 bedrooms and 2 full baths. With an open-concept floor plan, the home offers a spacious living area perfect for entertaining, while the eat-in kitchen features a large island with bar seating, modern appliances including a gas range, granite countertops, and ample storage space. The owner's suite is a private retreat, featuring an en-suite bathroom with quartz countertops, dual sinks, and walk-in shower and closet. Two secondary bedrooms share a full bath. Step outside to enjoy the backyard with a covered patio, ideal for relaxing or hosting gatherings. The 2-car garage features epoxy flooring. Located close to local schools, parks, and shopping, this home combines comfort with convenience, making it a must-see in Princeton! Schedule a showing today! BUYER INCENTIVES AVAILABLE WITH ACCEPTED OFFER!
- Type:
- Single Family
- Sq.Ft.:
- 2,523
- Status:
- Active
- Beds:
- 5
- Year built:
- 2024
- Baths:
- 3.00
- MLS#:
- 20727753
- Subdivision:
- Princeton Heights
ADDITIONAL INFORMATION
This spacious, newly-constructed home is located in Princeton, just minutes from incredible area entertainment and exceptional shopping in downtown McKinney! With five bedrooms and a massive game room, homeowners of this floor plan will love the size of their home. Showcasing LGI Homes' CompleteHome Plusâ?¢ package, upgrades highlighted in this home are stainless steel kitchen appliances, sparkling quartz countertops, oversized wood cabinets with crown molding detail, 2â?? faux-wood blinds on all operable windows, a Wi-Fi-enabled garage door opener, a fully fenced backyard and more! These upgrades come included at no additional cost, making the home move-in ready!
$357,000
113 Forest Grove Princeton, TX 75407
- Type:
- Single Family
- Sq.Ft.:
- 2,139
- Status:
- Active
- Beds:
- 4
- Lot size:
- 0.21 Acres
- Year built:
- 2015
- Baths:
- 3.00
- MLS#:
- 20726643
- Subdivision:
- Abbey Crossing At Forest Grove Ph 1b
ADDITIONAL INFORMATION
Amazing 4 bedroom, 2.5 bath home with large covered front porch on a corner lot, immaculately maintained! Great floor plan w high ceilings, split bedrooms, and large kitchen w granite countertops is open to a very spacious living room. Primary bedroom w oversized walk-in closet is downstairs, we well as a guest half bath, full size laundry room, 2 car garage. Upstairs you will find 3 more generous-size bedrooms with fans, a full bathroom, and easy access to the attic. Whole-home electric generator and paid-off solar panels provide peace of mind and huge savings on electricity. Recent updates include: New plush carpet Dec 2023, New paint throughout Dec 2023. Community has olympic pool, kids splash pool, cabanas and lounge chairs, grills, a gathering place, fire pits, clubhouse, greenbelt, jogging path, park, several playgrounds, small fishing lake, and elementary school on-site.
Open House:
Saturday, 1/11 12:00-2:00PM
- Type:
- Single Family
- Sq.Ft.:
- 1,825
- Status:
- Active
- Beds:
- 4
- Lot size:
- 0.17 Acres
- Year built:
- 2022
- Baths:
- 2.00
- MLS#:
- 20722293
- Subdivision:
- Winchester Crossing Ph 8
ADDITIONAL INFORMATION
You'll find this beautiful single story home in Winchester Crossing, which contains multiple pools, playgrounds, and fishing ponds within walking distance! Seller offering $4,000 concessions towards closing cost and roof replaced prior to closing! This 4 bed, 2 bath home will invite you to stay awhile. Open floor plan with large island, upgraded deep kitchen sink, granite countertops, and energy efficient stainless steal appliances. Secondary bedrooms separate from the master. Large garage with epoxy flooring. Covered back patio for entertainment.
- Type:
- Single Family
- Sq.Ft.:
- 2,624
- Status:
- Active
- Beds:
- 4
- Lot size:
- 0.23 Acres
- Year built:
- 1965
- Baths:
- 3.00
- MLS#:
- 20723689
- Subdivision:
- Hardin Wright Survey
ADDITIONAL INFORMATION
Welcome to Your Dream Home â A Stunning 4-Bedroom, 3-Bathroom Oasis! An incredible property with a perfect blend of modern living and comfort. This home offers everything you need for a growing family, entertaining friends, or just enjoying the peace and tranquility of a well-designed, open space. Letâs take a closer look at what makes this home so special. Property Overview: ⢠Bedrooms: 4 Spacious Bedrooms ⢠Bathrooms: 3 Full Bathrooms ⢠Floor Plan: Open-Concept Layout ⢠Outdoor Space: Large Gated Backyard Key Features and Highlights 1. Open-Concept Living Space. The living area flows seamlessly into the kitchen and dining spaces, creating the ideal setup for both everyday living and entertaining guests. 2. Four generously sized bedrooms and all three bathrooms are updated with modern fixtures and finishes. 3. Large Gated Backyard â Your Private Outdoor Escape. 4. Prime location in a desirable neighborhood close to top-rated schools
- Type:
- Single Family
- Sq.Ft.:
- 3,285
- Status:
- Active
- Beds:
- 5
- Lot size:
- 1.18 Acres
- Baths:
- 5.00
- MLS#:
- 20725492
- Subdivision:
- Princeton Lakeside Estates
ADDITIONAL INFORMATION
Welcome to your 1 acre new build home! No HOA is correct minutes from Lake Lavon. Ranch style home is a one story home with the option to build a half story in addition. You can choose to build a different floor plan based on approval. Covered patios, gas grills. You semi-custom home can be modified to your liking with exceptions.
- Type:
- Single Family
- Sq.Ft.:
- 2,055
- Status:
- Active
- Beds:
- 4
- Lot size:
- 0.11 Acres
- Year built:
- 2024
- Baths:
- 3.00
- MLS#:
- 20715589
- Subdivision:
- Eastridge
ADDITIONAL INFORMATION
BRAND NEW energy - efficient home ready NOW! Turn the kids loose in the second-story loft space while hosting downstairs in the open concept living area. White cabinets with speckled white granite countertops, light greyish tan EVP flooring and light grey carpet. Spend the weekends debating what activity to do in this amenity-filled community, make a splash in the resort-style pool, pick up a game of basketball, or let the kids loose on the playground. With quick access to US 380, residents will enjoy the benefits of a short commute to downtown McKinney, Frisco, or Richardson to enjoy nearby shopping and entertainment. Each of our homes is built with innovative, energy-efficient features designed to help you enjoy more savings, better health, real comfort and peace of mind.
- Type:
- Single Family
- Sq.Ft.:
- 1,639
- Status:
- Active
- Beds:
- 3
- Lot size:
- 0.17 Acres
- Year built:
- 2022
- Baths:
- 2.00
- MLS#:
- 20722908
- Subdivision:
- Winchester Crossing Ph 8
ADDITIONAL INFORMATION
Come Home for the Holidays! MOTIVATED SELLERâAll offers welcomed! Step into a DR Horton home that outshines the new, with no carpets and a generous lot! Welcome to your luxurious oasis. This remarkable corner lot stretches over 0.17 acres and features a spacious covered patio, perfect for unwinding. Inside, you'll be greeted by elegant wood-like flooring, upgraded stainless steel appliances, a gas stove, and stunning granite countertops. The cozy family room is bathed in natural light, thanks to its wall of windows that create an inviting atmosphere. Retreat to the oversized primary bedroom, complete with a private bath featuring double sinks and a large walk-in closet, plus ample storage. Two additional bedrooms on the opposite side offer privacy for everyone. Enjoy the perks of the community, including two sparkling pools, a splash pad, catch-and-release ponds, and parks for endless recreation. Donât miss out on this incredible opportunity!
- Type:
- Single Family
- Sq.Ft.:
- 1,650
- Status:
- Active
- Beds:
- 4
- Lot size:
- 0.14 Acres
- Year built:
- 2016
- Baths:
- 2.00
- MLS#:
- 20713100
- Subdivision:
- Abbey Crossing At Forest Grove Ph 2
ADDITIONAL INFORMATION
UNBELIEVABLE DEAL!! Buyer will benefit from paid-off solar panels upon closing and a NEW ROOF in 2023! Spacious and comfortable 4 bedroom 2 bath, perfect for family living. The open-concept living area includes a spacious kitchen with a dining area and a comfortable living room ideal for relaxation or entertaining.ÂThe master suite features an ensuite bath and walk-in closet. The 2-car garage provides space for shelving and attic storage. Solar panels included with the home help keep electricity costs down to a minimum.ÂCommunity features pools, splash pad, jogging and bike trails and playgrounds. NO MUD OR PID, MOVE IN READY.
- Type:
- Single Family
- Sq.Ft.:
- 1,619
- Status:
- Active
- Beds:
- 3
- Lot size:
- 0.13 Acres
- Year built:
- 2018
- Baths:
- 2.00
- MLS#:
- 20714117
- Subdivision:
- Park Trails Ph 2
ADDITIONAL INFORMATION
Welcome to this beautifully maintained, one-owner home built in 2018. Located in a highly sought-after and quaint neighborhood within the desirable Princeton school district. This open-concept 3-bedroom, 2-bath home offers an open layout, perfect for both everyday living and entertaining. The spacious primary suite features a generous walk-in closet, providing plenty of room and storage. Step outside to enjoy a covered patio, ideal for relaxing or hosting outdoor gatherings. Nestled in a family friendly community, this home is situated in one of the fastest growing suburbs in DFW, offering the perfect balance of small-town charm with easy access to the growth and modern development of the North Dallas corridor. Don't miss this opportunity to make this home your very own!
- Type:
- Single Family
- Sq.Ft.:
- 2,155
- Status:
- Active
- Beds:
- 4
- Lot size:
- 0.14 Acres
- Year built:
- 2024
- Baths:
- 3.00
- MLS#:
- 20721122
- Subdivision:
- Ranger Crossing
ADDITIONAL INFORMATION
New homes in Princeton, TX! Welcome to Ranger Crossing! This gorgeous new Express homes community is located in Collin County Branch Princeton area off CR 439 and FM 982. DR Horton, your new home builder, offers a variety of floorplans to suit your needs, ranging from 1,082 sq. ft. to 2,548 sq. ft.
- Type:
- Single Family
- Sq.Ft.:
- 2,548
- Status:
- Active
- Beds:
- 4
- Lot size:
- 0.14 Acres
- Year built:
- 2024
- Baths:
- 3.00
- MLS#:
- 20721118
- Subdivision:
- Ranger Crossing
ADDITIONAL INFORMATION
New homes near Princeton, TX! Welcome to Ranger Crossing! This gorgeous new Express homes community is located in Collin County -Branch-Princeton area off CR 439 and FM 982. DR Horton, your new home builder, offers a variety of floorplans to suit your needs, ranging from 1,082 sq. ft. to 2,548 sq. ft. Please see showing instructions... Plan X 40P
- Type:
- Single Family
- Sq.Ft.:
- 2,454
- Status:
- Active
- Beds:
- 4
- Lot size:
- 0.14 Acres
- Year built:
- 2024
- Baths:
- 3.00
- MLS#:
- 20721109
- Subdivision:
- Ranger Crossing
ADDITIONAL INFORMATION
New homes near Princeton, TX! Welcome to Ranger Crossing! This gorgeous new Express homes community is located in Collin County -Branch - Princeton area off CR 439 and FM 982. DR Horton, your new home builder, offers a variety of floorplans to suit your needs, ranging from 1,082 sq. ft. to 2,548 sq. ft. Please see showing instructions... Plan X40O
- Type:
- Single Family
- Sq.Ft.:
- 2,143
- Status:
- Active
- Beds:
- 4
- Lot size:
- 0.12 Acres
- Year built:
- 2017
- Baths:
- 3.00
- MLS#:
- 20711478
- Subdivision:
- Trails At Riverstone Ph 2, The
ADDITIONAL INFORMATION
This home is beautiful inside and out! Oversized living room with vaulted ceilings. Kitchen is fully equipped with stainless steel appliances, granite countertops, ample counter and cabinet space. All bedrooms are large with plenty of closet space and the primary bedroom offers a full en-suite bath. The backyard has a wood privacy fence and has plenty of space for fun, games, and entertaining on the patio.
- Type:
- Single Family
- Sq.Ft.:
- 2,016
- Status:
- Active
- Beds:
- 4
- Lot size:
- 2 Acres
- Year built:
- 2015
- Baths:
- 2.00
- MLS#:
- 20718813
- Subdivision:
- F De La Pina Survey
ADDITIONAL INFORMATION
Discover serene living with this charming double wide mobile home situated on 2 sprawling acres near Lake Lavon. This well-maintained home features three bedrooms and two bathrooms within a spacious, open-concept layout thatâ??s perfect for both relaxing and entertaining. The bright, airy living areas are complemented by a traditional kitchen equipped with appliances and ample storage. Step outside to enjoy the expansive land, ideal for gardening, outdoor activities, or future projects. Located just a short distance from the lake, youâ??ll have easy access to boating, fishing, and scenic trails. Embrace the tranquility and potential of this inviting propertyâ??schedule your visit today!
- Type:
- Single Family
- Sq.Ft.:
- 1,400
- Status:
- Active
- Beds:
- 2
- Lot size:
- 0.17 Acres
- Year built:
- 1945
- Baths:
- 1.00
- MLS#:
- 20714226
- Subdivision:
- Princeton Original Donation
ADDITIONAL INFORMATION
Multiple offers. Highest and Best Requested. Nestled amidst Princeton's heart lies this stunning lot adorned with mature shade trees. Featuring two bedrooms, two spacious living areas this home exudes warmth & versatility. Hardwood floors throughout three bedrooms, one bath, breakfast area, large kitchen with island, fireplace in large living room. A convenient one-car garage complements the functional layout, while a generous 25x8 covered front porch invites relaxation and outdoor enjoyment. The enduring appeal of a metal roof adds durability and character to the residence. Located across from the esteemed Jackie Hendricks Stadium, this property enjoys proximity to Princeton's vibrant town square, replete with enticing dining options, verdant parks, and amenities. Boasting a cozy ambiance and abundant potential, this property offers a delightful blend of comfort and opportunity. Bring your ideas!
- Type:
- Mobile Home
- Sq.Ft.:
- 2,288
- Status:
- Active
- Beds:
- 3
- Lot size:
- 1 Acres
- Year built:
- 2002
- Baths:
- 2.00
- MLS#:
- 20711542
- Subdivision:
- Lake View Farm Add
ADDITIONAL INFORMATION
Welcome home! Perfectly situated just a mile from the waterfront, this spacious home features 3 bedrooms and 2 bathrooms. The heart of the home is the expansive kitchen, which boast ample counter space and plenty of storage. Step outside to discover a large yard perfect for outdoor fun. For those with a passion for projects or hobbies, the industrial-sized garage provides plenty of room for vehicles, tools, and storage. Enjoy the screened in back porch for relaxation and a covered front porch for welcoming guest. Don't miss the chance to create lasting memories in your new home.
$1,212,900
3515 Harvest Way Princeton, TX 75407
- Type:
- Single Family
- Sq.Ft.:
- 5,279
- Status:
- Active
- Beds:
- 4
- Lot size:
- 1 Acres
- Baths:
- 5.00
- MLS#:
- 20711364
- Subdivision:
- Hidden Valley I
ADDITIONAL INFORMATION
The Rushmore plan from the Cope Homes Luxury Series. This beautiful craftsman style home is located in the newest 1+ acre lot community in Princeton, Hidden Valley I. This home features a large open floorplan, two story ceilings, and an oversized 4 car garage. The kitchen features quartz countertops, Bar with Beverage Fridge, Kitchen Aid double ovens, gas cooktop, dishwasher and two large kitchen islands. First floor primary bedroom is oversized and features a seating area. The ensuite bath has a free-standing tub and dual shower heads in the walk-in shower. Other features include an office and large laundry room. The second floor has three bedrooms, two and a half baths, a game room with wet bar, and separate media room. A large multi-slide glass door opens to the covered patio with a wood burning fireplace. NO HOA! Add your own shop, apartment, storage on the 1+ acre lot! If this isn't your floorplan, we have several other homes currently under construction in Hidden Valley I!
$1,202,900
3501 Sweetwater Drive Princeton, TX 75407
- Type:
- Single Family
- Sq.Ft.:
- 5,279
- Status:
- Active
- Beds:
- 4
- Lot size:
- 1 Acres
- Year built:
- 2025
- Baths:
- 5.00
- MLS#:
- 20711332
- Subdivision:
- Hidden Valley II
ADDITIONAL INFORMATION
The Rushmore plan from the Cope Homes Luxury Series. This beautiful craftsman style home is located in the newest 1+acre lot community in Princeton, Hidden Valley II. This home features a large open floorplan, two story ceilings, and an oversized 4 car garage. The kitchen features quartz countertops, Bar with Beverage Fridge, Kitchen Aid double ovens, gas cooktop, dishwasher and two large kitchen islands. First floor primary bedroom is oversized and features a seating area. The ensuite bath has a free-standing tub and dual shower heads in the walk-in shower. Other features include an office and large laundry room. The second floor has three bedrooms, two and a half baths, a game room with wet bar, and separate media room. A large multi-slide glass door opens to the covered patio with a wood burning fireplace. NO HOA! Add your own shop, apartment, storage on the 1+acre lot! If this isn't your floorplan, we have several other homes currently under construction in Hidden Valley II!

The data relating to real estate for sale on this web site comes in part from the Broker Reciprocity Program of the NTREIS Multiple Listing Service. Real estate listings held by brokerage firms other than this broker are marked with the Broker Reciprocity logo and detailed information about them includes the name of the listing brokers. ©2025 North Texas Real Estate Information Systems
Princeton Real Estate
The median home value in Princeton, TX is $348,900. This is lower than the county median home value of $488,500. The national median home value is $338,100. The average price of homes sold in Princeton, TX is $348,900. Approximately 71.98% of Princeton homes are owned, compared to 25.86% rented, while 2.17% are vacant. Princeton real estate listings include condos, townhomes, and single family homes for sale. Commercial properties are also available. If you see a property you’re interested in, contact a Princeton real estate agent to arrange a tour today!
Princeton, Texas has a population of 16,683. Princeton is less family-centric than the surrounding county with 41.99% of the households containing married families with children. The county average for households married with children is 44.37%.
The median household income in Princeton, Texas is $85,548. The median household income for the surrounding county is $104,327 compared to the national median of $69,021. The median age of people living in Princeton is 32.3 years.
Princeton Weather
The average high temperature in July is 93.4 degrees, with an average low temperature in January of 32.2 degrees. The average rainfall is approximately 40.9 inches per year, with 1 inches of snow per year.








