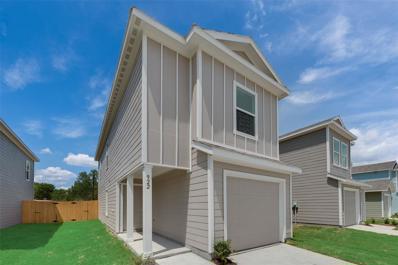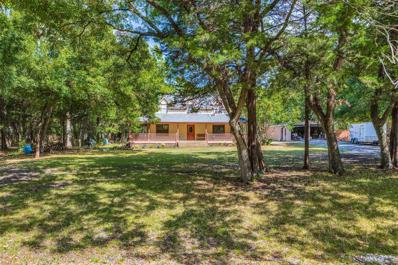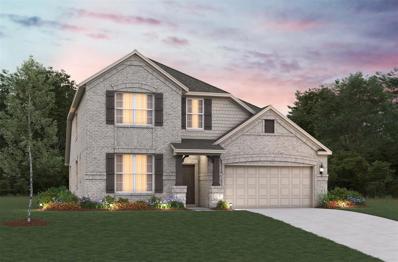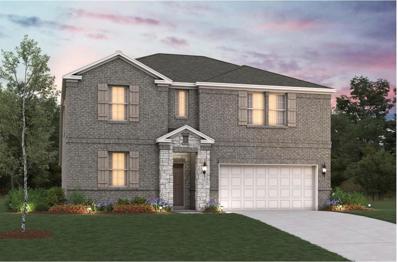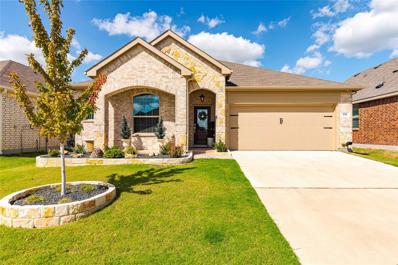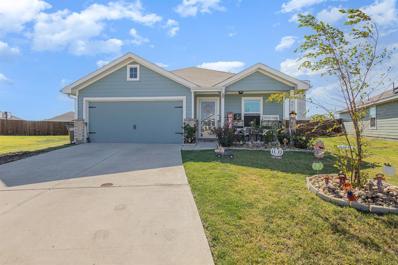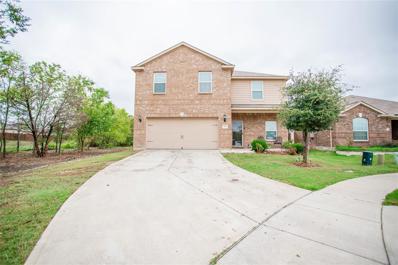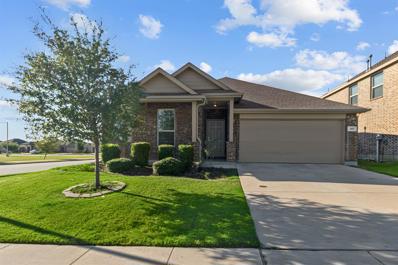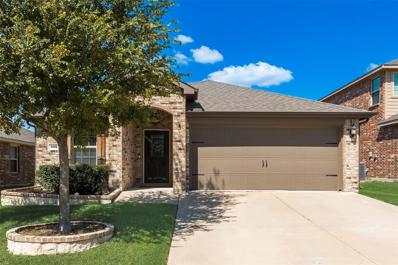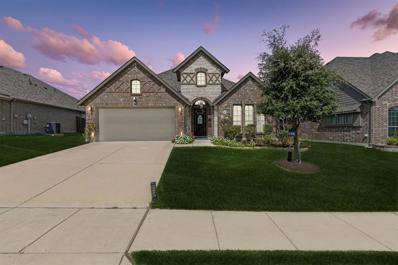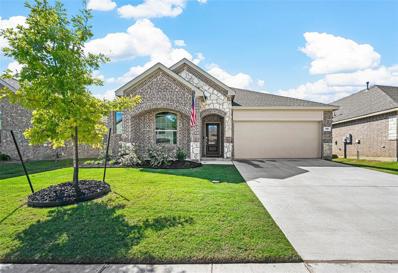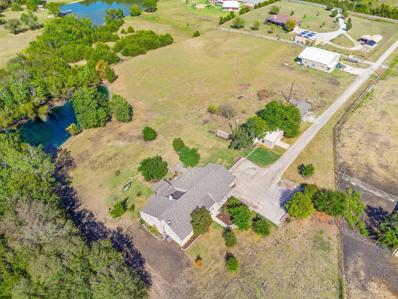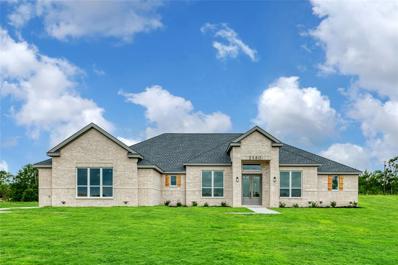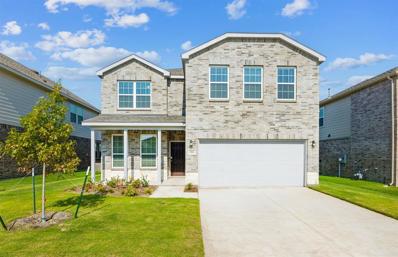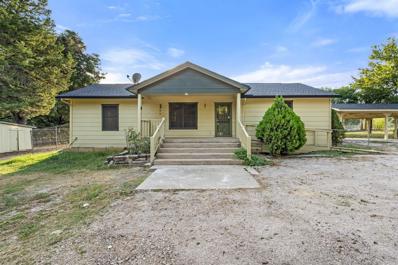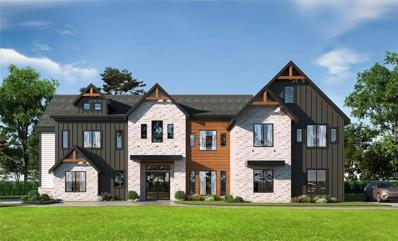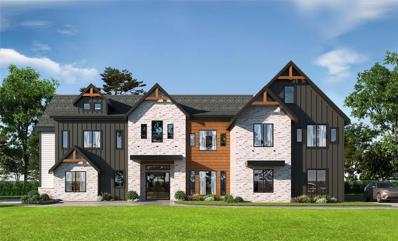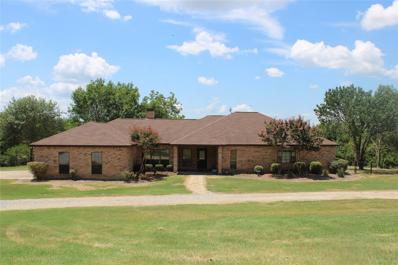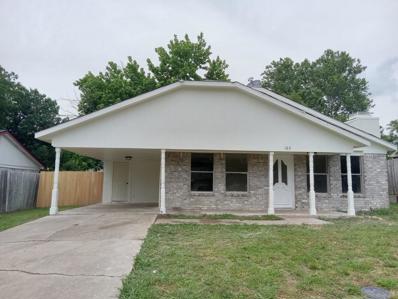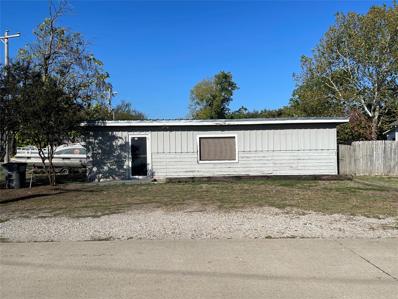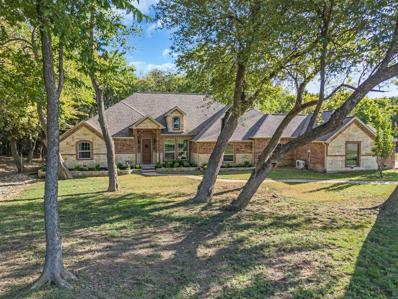Princeton TX Homes for Sale
- Type:
- Single Family
- Sq.Ft.:
- 1,203
- Status:
- Active
- Beds:
- 3
- Lot size:
- 0.09 Acres
- Year built:
- 2024
- Baths:
- 3.00
- MLS#:
- 20742769
- Subdivision:
- The Haven At Tillage Farms
ADDITIONAL INFORMATION
NEW LENNAR THE HAVEN at TILLAGE FARMS - Canelo Floorplan - This two-story home features a thoughtful layout, with the first floor dedicated to shared living. The kitchen features a wraparound countertop that overlooks the family room with access to the backyard. A powder room provides convenience. On the second floor are all three bedrooms including the ownerâs suite with an en-suite bathroom and walk-in closet. Prices and features may vary and are subject to change. Photos are for illustrative purposes only. THIS IS COMPLETE OCTOBER 2024!
- Type:
- Single Family
- Sq.Ft.:
- 1,017
- Status:
- Active
- Beds:
- 3
- Lot size:
- 0.08 Acres
- Year built:
- 2024
- Baths:
- 2.00
- MLS#:
- 20741930
- Subdivision:
- Tillage Farms Ph 1
ADDITIONAL INFORMATION
Discover this brand new 3-bedroom, 2-bath home in Princeton, TX, featuring an open layout that connects the living room, nook, and kitchen, plus sleek appliances, modern cabinets, and elegant granite countertops. The owner's suite includes a private bath with a walk-in shower and spacious closet, while two additional bedrooms share a beautifully designed second bathroom. Located near Lavon Lake with easy access to Hwy-75, this home is close to Downtown McKinney and the Allen Outlets. It's in the Princeton ISD and features a spacious yard, covered front patio, and community amenities including a center, pool, basketball court, and park. Buyer is responsible for confirming school zones. Staged photos shown are for illustrative purposes. There is no furniture that will convey. Fridge is included.
- Type:
- Single Family
- Sq.Ft.:
- 1,653
- Status:
- Active
- Beds:
- 4
- Lot size:
- 0.15 Acres
- Year built:
- 2022
- Baths:
- 2.00
- MLS#:
- 20740750
- Subdivision:
- Winchester Crossing Ph 8
ADDITIONAL INFORMATION
LOVE WHERE YOU LIVE! Open floor plan with an electric fireplace in the den! Not every home in this subdivision has a fireplace, but you will fall in love with this one. And the mantle is custom built for electronics storage. You have to see it! Spacious rooms, 4 bedrooms - one is currently being used as a study and there is a 3-way split on bedrooms. Sprinkler system is WIFI controlled, also features a security system, gutters, carpet in bedrooms and vinyl planks in living areas, digital lock on front door, gas stove, granite countertops in kitchen, storm windows that open for easy cleaning and a farm sink in the cozy kitchen. Community amenities include three swimming pools, playground and area pond. With the right offer, Sellers would consider including the refrigerator as well as the washer and dryer.
- Type:
- Single Family
- Sq.Ft.:
- 1,981
- Status:
- Active
- Beds:
- 3
- Lot size:
- 0.17 Acres
- Year built:
- 2024
- Baths:
- 2.00
- MLS#:
- 20741741
- Subdivision:
- Windmore
ADDITIONAL INFORMATION
MLS# 20741741 - Built by Trophy Signature Homes - November completion! ~ Creatively designed to accommodate the needs of everyone, the Heisman is a unique plan. Central to the design is a home management center strategically located for maximum privacy. Use the space as a home office, library, study station or anything else that requires peace and quiet. The main living area is expansive, encompassing the island kitchen, dining area and family room. Invite the football team for an after-party or snuggle up in front of the fire â the room easily adapts to your needs. Outstanding storage capacity is another feature, with a walk-in pantry, large utility room, walk-in closet in the primary suite and extra space in the garage.
- Type:
- Single Family
- Sq.Ft.:
- 1,981
- Status:
- Active
- Beds:
- 3
- Lot size:
- 0.17 Acres
- Year built:
- 2024
- Baths:
- 2.00
- MLS#:
- 20741721
- Subdivision:
- Windmore
ADDITIONAL INFORMATION
MLS# 20741721 - Built by Trophy Signature Homes - December completion! ~ Creatively designed to accommodate the needs of everyone, the Heisman is a unique plan. The main living area is expansive, encompassing the island kitchen, dining area and family room. Invite the football team for an after-party or snuggle up for a movie as the room easily adapts to your needs. Outstanding storage capacity is another feature, with a walk-in pantry, large utility room, walk-in closet in the primary suite and extra space in the garage.
- Type:
- Single Family
- Sq.Ft.:
- 1,888
- Status:
- Active
- Beds:
- 4
- Lot size:
- 1.52 Acres
- Year built:
- 1984
- Baths:
- 3.00
- MLS#:
- 20716331
- Subdivision:
- Ramblewood Ph Ii
ADDITIONAL INFORMATION
Create your place on a bit of land and bring this property back to life. This 4 bed 2 bath sits on an acre and a half off of Lavon Lake in Princeton. Court-ordered receivership in North DFW listed under CCAD value. Come see for yourself today.
- Type:
- Single Family
- Sq.Ft.:
- 2,763
- Status:
- Active
- Beds:
- 4
- Lot size:
- 0.15 Acres
- Year built:
- 2024
- Baths:
- 3.00
- MLS#:
- 20741195
- Subdivision:
- Whitewing Trails
ADDITIONAL INFORMATION
This Beazer Home is certified by the Department of Energy as a Zero Energy Ready Home with 2x6 exterior walls and spray foam insulation. Beautiful Avalon Floor plan with all the extras. Home features 4 bedrooms, 3 baths and loft. Home includes Upgraded kitchen, fireplace, large back covered patio and upgraded flooring. Beautiful Avalon floor plan with all the extras. The Avalon offers 4 bedrooms and 3 baths with a two car garage. Home includes Upgraded kitchen, wood floors, fireplace, back covered patio, and many other designer options. Home will be ready iJanuary 2025. *Days on market is based on start of construction* *Estimated completion is Jan 2025*
$489,990
1616 Dove Drive Princeton, TX 75407
- Type:
- Single Family
- Sq.Ft.:
- 2,880
- Status:
- Active
- Beds:
- 5
- Lot size:
- 0.15 Acres
- Year built:
- 2024
- Baths:
- 3.00
- MLS#:
- 20741149
- Subdivision:
- Whitewing Trails
ADDITIONAL INFORMATION
This Beazer Home is certified by the Department of Energy as a Zero Energy Ready Home with 2x6 exterior walls and spray foam insulation. The Rainier floor plan with all the extras, and spacious living. Home features 5 bedrooms and 3 full baths with a 2 car garage. Home includes Upgraded kitchen, fireplace, large back covered patio and upgraded flooring.
- Type:
- Single Family
- Sq.Ft.:
- 1,994
- Status:
- Active
- Beds:
- 4
- Lot size:
- 0.13 Acres
- Year built:
- 2022
- Baths:
- 2.00
- MLS#:
- 20740926
- Subdivision:
- Bridgewater Ph 4a
ADDITIONAL INFORMATION
In the beautiful Bridgewater community, just minutes from Lake Lavon, offering an abundance of amenities for your enjoyment! The community features serene ponds, paddle boarding, fishing, beach volleyball, a pavilion, picnic and grilling areas, mini-golf, playgrounds, swimming pools, scenic sidewalk trails, a dog park, and a fitness centerâeverything you need for an active lifestyle. This home boasts a beautifully landscaped backyard with French -Drain complete with low-maintenance artificial grass, providing a lush and pristine outdoor space year-round. Inside, thoughtful upgrades enhance everyday living, including a premium dishwasher, modern stove, and elegant mirrors that elevate the style beyond standard builder-grade finishes. Additionally, a water softener system and a high-quality water filtration system have been installed, ensuring comfort and convenience for you and your family.
- Type:
- Single Family
- Sq.Ft.:
- 1,675
- Status:
- Active
- Beds:
- 4
- Lot size:
- 0.32 Acres
- Year built:
- 2021
- Baths:
- 2.00
- MLS#:
- 20740805
- Subdivision:
- Bridgewater Ph 2
ADDITIONAL INFORMATION
Step inside this a gorgeous turn key ready home! Huge backyard, homes is nestled on a .32 acre lot on a quiet cul de sac. Start a garden, build a pool, create an outdoor oasis for entertaining. 4 bedroom 2 bathroom open floor plan. Owners suite is away from the other bedrooms. Spacious patio to enjoy the Texas sunrise and sunsets. This home has been meticulously maintained and has tons of upgrades. Enjoy this sought after community with great neighbors and amenities, pool, playground, volleyball, basketball, park, trails, greenbelt, clubhouse and gym! this front porch community invites you to get to know your neighbors and watch the kids play outside. A discounted rate and no lender fee future refinancing may be available for qualified buyers purchasing this home and using an affiliate of Orchard Brokerage, LLC.
- Type:
- Single Family
- Sq.Ft.:
- 2,044
- Status:
- Active
- Beds:
- 4
- Lot size:
- 0.15 Acres
- Year built:
- 2016
- Baths:
- 3.00
- MLS#:
- 20735466
- Subdivision:
- Cypress Bend 2
ADDITIONAL INFORMATION
MOVE IN READY Fabulous home located on a cul-de-sac with oversized back yard, a lovely peach tree and no direct neighbors behind. This 4 bedroom 2.5 bath has been beautifully maintained and features new appliances including stove, range & dishwasher. Dining in kitchen is open to the bright living room. All four bedrooms and laundry are upstairs,> Home also features new flooring, no carpet, and sits across the street from community park.
- Type:
- Single Family
- Sq.Ft.:
- 2,000
- Status:
- Active
- Beds:
- 4
- Lot size:
- 0.16 Acres
- Year built:
- 2018
- Baths:
- 2.00
- MLS#:
- 20737717
- Subdivision:
- Arcadia Farms Phase 2B (Cpn)
ADDITIONAL INFORMATION
Welcome to this spacious 4-bedroom, 2-bath home situated on a desirable corner lot next to an elementary school, perfect for families! The front of the house offers serene views of a nearby park, featuring a baseball field, children's play area, soccer field, and walking trailâideal for outdoor enthusiasts and families alike. This home comes with added bonuses: a free generator and solar panels, ensuring energy efficiency and peace of mind. Conveniently located just 0.7 miles from Walmart and various restaurants, it offers easy access to shopping and dining. Donât miss out on this incredible opportunity to own a home that combines comfort, convenience, and a family-friendly atmosphere. Schedule your showing today!
$315,000
806 Amber Street Princeton, TX 75407
- Type:
- Single Family
- Sq.Ft.:
- 1,699
- Status:
- Active
- Beds:
- 4
- Lot size:
- 0.12 Acres
- Year built:
- 2018
- Baths:
- 2.00
- MLS#:
- 20740145
- Subdivision:
- Trails At Riverstone Ph 3, The
ADDITIONAL INFORMATION
***Price reduced AND seller is offering a $5000 credit to buyers closing costs or to possibly buy down the interest rate, potentially saving hundreds of dollars per month! *** Take a look at this very well maintained, still like new home now available in the Trails at Riverstone. Beautiful brick elevation with stone landscaping in front. This home features 4 bedrooms, with the primary bedroom split from the 3 secondary bedrooms for extra privacy. Enter through the Texas Star front door where you will love the ceramic tile wood-look flooring. Front bedroom would also make a great office space. Gorgeous open concept kitchen features white cabinetry, custom tile backsplash, granite countertops, stainless steel appliances and sink, breakfast bar seating, walk-in pantry and decorative lighting. Adjoining dining area and big living room, perfect for entertaining your guests. Large primary bedroom with big walk-in closet, en-suite bath. Awesome outdoor space with a covered patio perfect for relaxing and cooking out with the family. Awesome community pool, park, playground, and nature trail. Don't miss out on this one! Come see it today!
- Type:
- Single Family
- Sq.Ft.:
- 1,964
- Status:
- Active
- Beds:
- 4
- Lot size:
- 0.17 Acres
- Year built:
- 2019
- Baths:
- 2.00
- MLS#:
- 20739439
- Subdivision:
- Timineri Estates
ADDITIONAL INFORMATION
Welcome to this stunning Stonehollow built home featuring 4 bedrooms and 2 bathrooms. This meticulously maintained property boasts an extended patio, greenhouse, and storage shed on an extra concrete pad. French drains have been installed for optimal drainage. Inside, you'll find no carpet, just handscraped hardwoods, ceramic tile, and luxury vinyl throughout. Enjoy clean, filtered water with the whole house filtration system and stay eco-friendly with the electric car charging port. The upgraded kitchen exhaust vents outside for efficient cooking. The large study up front offers a quiet retreat with French doors for privacy. Outside, the property is adorned with lush, flowering landscaping and numerous fruit trees. Don't miss out on this exceptional home!
- Type:
- Single Family
- Sq.Ft.:
- 2,010
- Status:
- Active
- Beds:
- 4
- Lot size:
- 0.13 Acres
- Year built:
- 2022
- Baths:
- 2.00
- MLS#:
- 20734986
- Subdivision:
- Arcadia Farms Ph 5
ADDITIONAL INFORMATION
Welcome home! This immaculate 4-bedroom, 2-bath residence looks straight out of a magazine, blending modern elegance with cozy charm. The open, airy layout invites you in, showcasing a spacious living area bathed in natural lightâperfect for both entertaining and everyday living. The gourmet kitchen features sleek countertops, stainless steel appliances, and a generous island, ideal for casual dining or hosting friends. Retreat to the luxurious primary suite, complete with a walk-in closet and an ensuite bath featuring double sinks and a large shower. Three additional well-appointed bedrooms offer flexibility for family, guests, or a home office. Step outside to your private backyard with covered patioâperfect for enjoying morning coffee or evening barbecues. Located in the vibrant Arcadia Farms community, youâll have access to a beautiful community pool, parks, and top-rated schools, all just minutes from shopping and dining. Donât miss this rare opportunityâschedule a showing today! Preferred lender offering qualified buyers 0% down on 30yr fixed with no PMI, plus $2,000 closing cost credit. Contact agent for details.
$1,450,000
264 County Road 490 Princeton, TX 75407
- Type:
- Single Family
- Sq.Ft.:
- 2,922
- Status:
- Active
- Beds:
- 3
- Lot size:
- 6.78 Acres
- Year built:
- 1982
- Baths:
- 3.00
- MLS#:
- 20695257
- Subdivision:
- None
ADDITIONAL INFORMATION
This fully fenced ETJ property has just under 7 acres full of potential just outside of Princeton. A main home of over 2900 sq ft, a detached garage that doubles as a shop, greenhouse, barn area with attached dry storage and 2 more separate parking-storage areas, and a 3500 sq ft barndominium built in 2021! A large walk-in pantry and windows along the back of the house make for a great view over the pond no matter where you are in the home. Sip your morning coffee on the huge 1200 sq ft deck while overlooking the pond. The primary 3 bed 3 bath home has been freshly painted along with thoughtful updates throughout. 2 HVAC units and updates in the kitchen and all 3 bathrooms. The barndominium boasts a 1250 sq ft 2 bed 1 bath with a 44x14 open floor plan, kitchen, living area and separate large utility room. Attached is the 2250 sq ft fully insulated, heated and cool shop with half bath, custom lift and LED lighting throughout with beautiful views over the tree line perfect for a MIL.
- Type:
- Single Family
- Sq.Ft.:
- 2,699
- Status:
- Active
- Beds:
- 4
- Lot size:
- 1.01 Acres
- Baths:
- 4.00
- MLS#:
- 20738398
- Subdivision:
- Princeton Lakeside Estates
ADDITIONAL INFORMATION
$408,745
614 Agarita Way Princeton, TX 75407
- Type:
- Single Family
- Sq.Ft.:
- 2,514
- Status:
- Active
- Beds:
- 5
- Lot size:
- 0.14 Acres
- Year built:
- 2024
- Baths:
- 3.00
- MLS#:
- 20738369
- Subdivision:
- Whitewing Trails
ADDITIONAL INFORMATION
NEW CONSTRUCTION - Welcome to the stunning Whitewing Trails by Pulte Homes. Available for move-in NOW 2024, this beautiful Enloe plan, Exterior LS202, offers a perfect blend of comfort and style. With 5 bedrooms, 3 bathrooms, and an open-concept floorplan of 2,514 sq.ft., this home is ideal for a growing family or hosting guests. Enjoy a charming, covered patio, sleek LVP flooring, a spacious second-story loft, SMART home features, and an oversized shower with a linen closet. Don't miss the opportunity to make this exceptional home yours!
- Type:
- Single Family
- Sq.Ft.:
- 2,480
- Status:
- Active
- Beds:
- 5
- Lot size:
- 1.59 Acres
- Year built:
- 1991
- Baths:
- 3.00
- MLS#:
- 20736711
- Subdivision:
- Ramblewood Ph 1
ADDITIONAL INFORMATION
This beautiful property with 1,585 acres that has no HOA and is completely remodeled can be your future HOME! It has the main house with 3 bedrooms, 2 bathrooms, 2 living rooms, dining room and breakfast area. It also has an apartment with independent access but adjacent to the house with 2 bedrooms, living room, kitchen equipped with gas stove and refrigerator and its own laundry area. It also has 2 very large storage rooms and is in one of the best areas of Texas with accelerated population growth. Come see it and discover the potential of this property to be shared between 2 families or to have your home and an income investment.It has a camera system. Seller financing available with 15% 0 20% DP and 7.5% interest rate, 30 years max.
$1,217,900
3401 Sweetwater Drive Princeton, TX 75407
- Type:
- Single Family
- Sq.Ft.:
- 5,251
- Status:
- Active
- Beds:
- 4
- Lot size:
- 1 Acres
- Baths:
- 5.00
- MLS#:
- 20737563
- Subdivision:
- Hidden Valley Ii
ADDITIONAL INFORMATION
The Manor plan from the Cope Homes Luxury Series. This beautiful craftsman style home is located in the newest 1+ acre lot community in Princeton, Hidden Valley II. This home features a large open floorplan, two story ceilings, and an oversized 4 car garage. The kitchen features quartz countertops, Bar with Beverage Fridge, Kitchen Aid double ovens, gas cooktop, dishwasher and two large kitchen islands. First floor primary bedroom is oversized and features a seating area. The ensuite bath has a free-standing tub and dual shower heads in the walk-in shower. Other features include an office and large laundry room. The second floor has three bedrooms, two and a half baths, a game room with wet bar, and separate media room. A large multi-slide glass door opens to the covered patio with a wood burning fireplace. NO HOA! Add your own shop, apartment, storage on the 1+ acre lot! If this isn't your floorplan, we have several other homes currently under construction in Hidden Valley II!
$1,217,900
3406 Havest Way Princeton, TX 75407
- Type:
- Single Family
- Sq.Ft.:
- 5,251
- Status:
- Active
- Beds:
- 4
- Lot size:
- 1 Acres
- Baths:
- 5.00
- MLS#:
- 20737522
- Subdivision:
- Hidden Valley I
ADDITIONAL INFORMATION
The Manor plan from the Cope Homes Luxury Series. This beautiful craftsman style home is located in the newest 1+ acre lot community in Princeton, Hidden Valley I. This home features a large open floorplan, two story ceilings, and an oversized 4 car garage. The kitchen features quartz countertops, Bar with Beverage Fridge, Kitchen Aid double ovens, gas cooktop, dishwasher and two large kitchen islands. First floor primary bedroom is oversized and features a seating area. The ensuite bath has a free-standing tub and dual shower heads in the walk-in shower. Other features include an office and large laundry room. The second floor has three bedrooms, two and a half baths, a game room with wet bar, and separate media room. A large multi-slide glass door opens to the covered patio with a wood burning fireplace. NO HOA! Add your own shop, apartment, storage on the 1+ acre lot! If this isn't your floorplan, we have several other homes currently under construction in Hidden Valley I!
$3,000,000
4147 County Road 494 Princeton, TX 75407
- Type:
- Single Family
- Sq.Ft.:
- 2,465
- Status:
- Active
- Beds:
- 3
- Lot size:
- 50.04 Acres
- Year built:
- 1998
- Baths:
- 3.00
- MLS#:
- 20699842
- Subdivision:
- None
ADDITIONAL INFORMATION
Welcome to your dream country home on 50 sprawling acres, With 3-bedrooms 2.5-baths itâs a perfect blend of elegance and tranquility. Be captivated by expansive views in a serene setting. Featuring an open floor plan and spacious family room with a true fireplace and large windows allowing abundant natural light. The kitchen is a delight, modern appliances, ample cabinetry, with a generous island perfect for meal prep or casual dining. The master suite complete with en-suite bath featuring soaking tub, separate shower, dual vanities, his and her closets. Enjoy peaceful mornings on the covered porch or take in breathtaking sunsets over your private land. Enjoy outdoor activities or simply unwind in nature. A convenient 2 car garage, large laundry room. 50 acres of farm or ranch land allow future expansion. This beautiful country home combines the charm of rural living with modern amenities, a perfect sanctuary from city life. Donât miss the chance to make this idyllic property your own!
- Type:
- Single Family
- Sq.Ft.:
- 1,102
- Status:
- Active
- Beds:
- 3
- Lot size:
- 0.14 Acres
- Year built:
- 1983
- Baths:
- 2.00
- MLS#:
- 20736096
- Subdivision:
- Prairie Creek Hills
ADDITIONAL INFORMATION
163 Prairie Creek Circle, Princeton, TX 75407 is a 3 bedroom, 2 bathroom, 1-story brick home with a carport. The home features laminate and ceramic tile flooring, a fireplace, and fenced backyard. This property is available for $2,095 per month Rent; $299,000 Cash price; $375,000 possibly Owner Carries First.
$300,000
700 N 5th Street Princeton, TX 75407
- Type:
- Single Family
- Sq.Ft.:
- 800
- Status:
- Active
- Beds:
- 1
- Lot size:
- 0.12 Acres
- Year built:
- 1950
- Baths:
- 1.00
- MLS#:
- 20735220
- Subdivision:
- Aj Aycock Addition
ADDITIONAL INFORMATION
CORNER LOT with enormous of potential! Bring your creativity, imagination and ideas for remodeling, additions, or multi-functional use. Property was previously used as a beauty shop for many years, so it is currently set up as such with plumbing, an office space, restroom, and large open space to work with. Come and make it your own by adding walls to create bedrooms and additional living spaces. Up to buyer discretion to use as residential living or utilize city variances to obtain special use permit if buyer is interested in utilizing space as a business. Property has ample parking available in front and on the side. Metal roof and new window installed. Refrigerator and space heater will stay.
- Type:
- Single Family
- Sq.Ft.:
- 3,072
- Status:
- Active
- Beds:
- 4
- Lot size:
- 2.82 Acres
- Year built:
- 2007
- Baths:
- 3.00
- MLS#:
- 20733945
- Subdivision:
- High Point Estates
ADDITIONAL INFORMATION
Want to get away, now you can! Hard to find unique 3 acre property tucked away in McKinney ISD. This serene private country setting has a private fishing pond, large lighted courtyard space for late night fires, plenty of storage for outdoor recreation, and a extra shop with electricity. Large trimmed mature trees surround the property. This gem is hard to find and only 15 minutes from Downtown McKinney. The home itself is an open concept and has been meticulously cared for. While the property is wooded the home absorbs plenty of natural light. The Living Room contains a floor to ceiling fireplace and opens up to the kitchen and dining space. Kitchen includes a walk in pantry, stone counters, copper farm sink, breakfast bar, double oven and gas stove. Master Bedroom has it's own intimate floor to ceiling fireplace, large safe to stay with the property, large bathroom with new shower and walk-in closet.

The data relating to real estate for sale on this web site comes in part from the Broker Reciprocity Program of the NTREIS Multiple Listing Service. Real estate listings held by brokerage firms other than this broker are marked with the Broker Reciprocity logo and detailed information about them includes the name of the listing brokers. ©2024 North Texas Real Estate Information Systems
Princeton Real Estate
The median home value in Princeton, TX is $348,900. This is lower than the county median home value of $488,500. The national median home value is $338,100. The average price of homes sold in Princeton, TX is $348,900. Approximately 71.98% of Princeton homes are owned, compared to 25.86% rented, while 2.17% are vacant. Princeton real estate listings include condos, townhomes, and single family homes for sale. Commercial properties are also available. If you see a property you’re interested in, contact a Princeton real estate agent to arrange a tour today!
Princeton, Texas 75407 has a population of 16,683. Princeton 75407 is less family-centric than the surrounding county with 38.16% of the households containing married families with children. The county average for households married with children is 44.37%.
The median household income in Princeton, Texas 75407 is $85,548. The median household income for the surrounding county is $104,327 compared to the national median of $69,021. The median age of people living in Princeton 75407 is 32.3 years.
Princeton Weather
The average high temperature in July is 93.4 degrees, with an average low temperature in January of 32.2 degrees. The average rainfall is approximately 40.9 inches per year, with 1 inches of snow per year.
