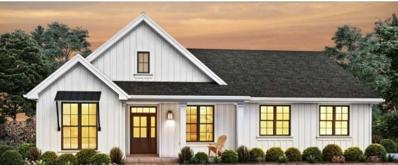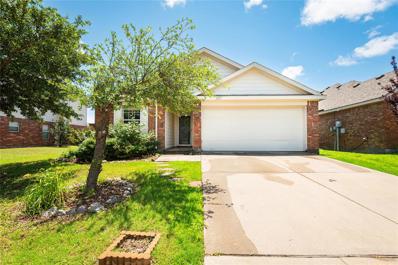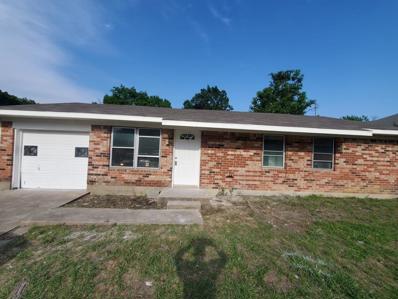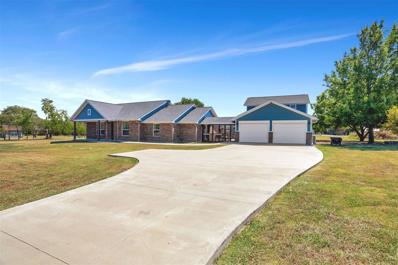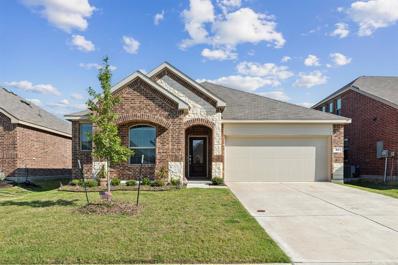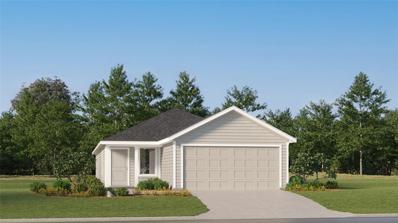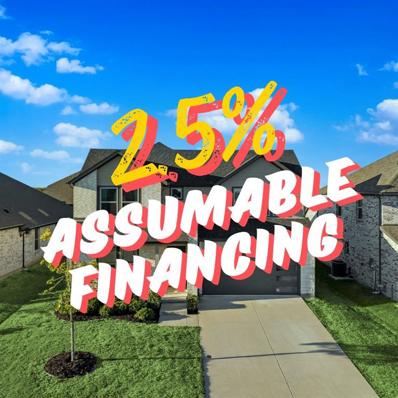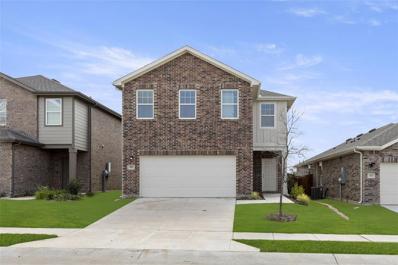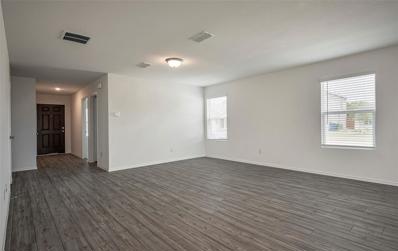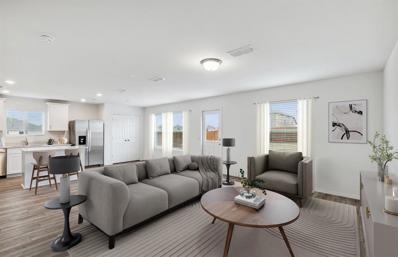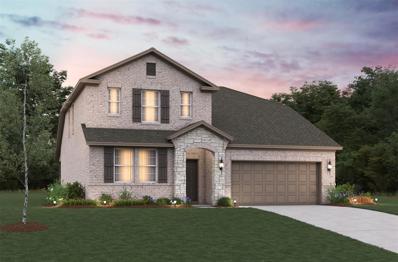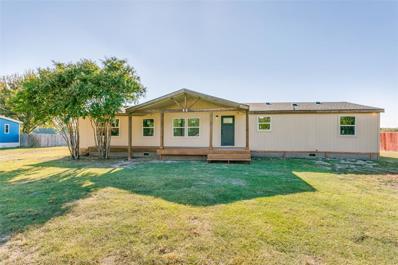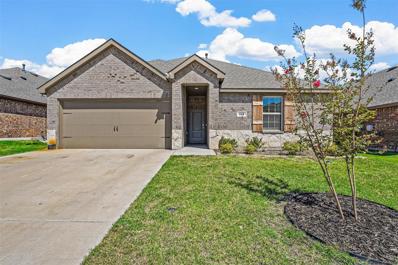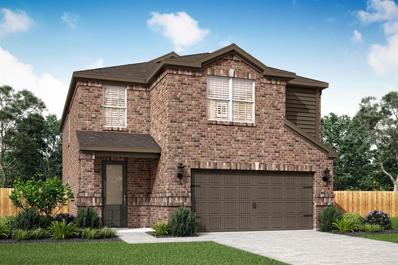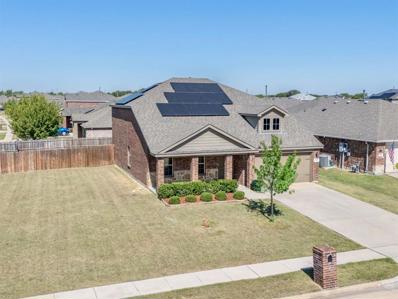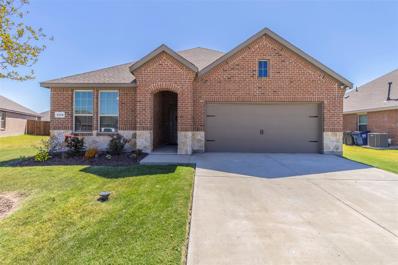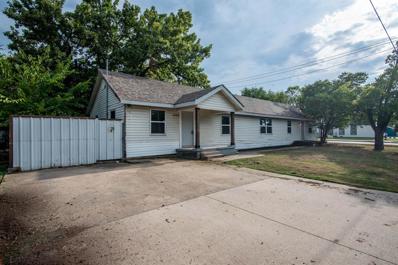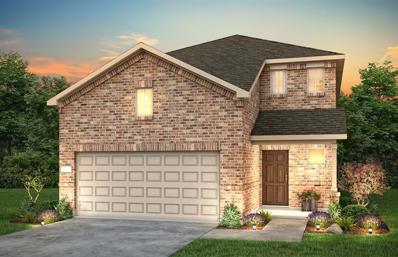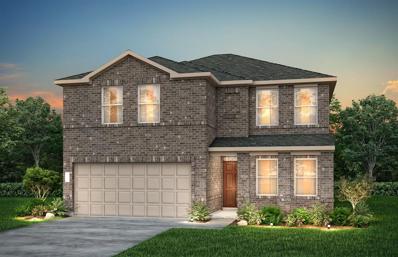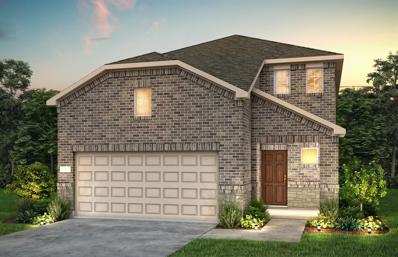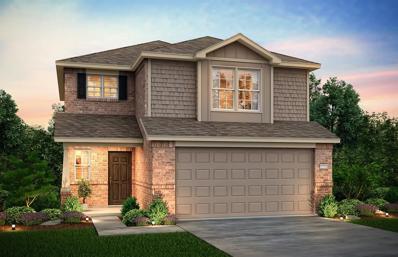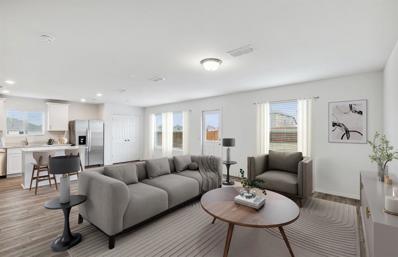Princeton TX Homes for Sale
$475,000
B8 Ty Lane Princeton, TX 75407
- Type:
- Single Family
- Sq.Ft.:
- 1,800
- Status:
- Active
- Beds:
- 3
- Lot size:
- 1.26 Acres
- Baths:
- 3.00
- MLS#:
- 20735003
- Subdivision:
- Lavon Estates
ADDITIONAL INFORMATION
Wow! Country luxury! This charming new construction property boasts 1.26 acres, 3 large bedrooms, 2.5 bathrooms, and a spacious kitchen with ample cabinet and counter space. The well-appointed kitchen features modern appliances, ample cabinetry, and an island, providing the perfect setting for culinary creativity. Adjacent to the kitchen, a cozy dining area offers a delightful space for enjoying meals with loved ones. Retreat to the serene primary bedroom suite, complete with a spacious closet and a private en-suite bathroom with dual sinks. Floor plan modifications are available to suite all your family's needs. Large front and rear covered porch allow for a great break in the shade and room for outdoor grilling.
- Type:
- Single Family
- Sq.Ft.:
- 1,806
- Status:
- Active
- Beds:
- 3
- Lot size:
- 0.15 Acres
- Year built:
- 2008
- Baths:
- 2.00
- MLS#:
- 20734966
- Subdivision:
- Cypress Bend Ph 1
ADDITIONAL INFORMATION
Welcome to your new home in Cypress Bend! Inside, you'll find a dedicated study with custom built-ins and french doors, perfect for a home office or reading nook. The home features 2012 laminate wood floors throughout the main areas, updated lighting for a bright and inviting atmosphere. The spacious, open layout connects the living room, dining area, kitchen, and breakfast nook seamlessly. The master and guest bathrooms have been both been professionally remodeled. The master en suite bathroom boasts two sinks, a separate jetted tub and walk-in shower, and a large closet. The home features a split bedroom layout to ensure added privacy. Step outside to enjoy the cedar pergola and built-in custom smoker, perfect for family gatherings and BBQs. The community park with a playground is just a short walk away, providing a great place for kids to play. This home is ideal for families and also presents a fantastic rental investment opportunity!
$290,000
803 9th Street Princeton, TX 75407
- Type:
- Single Family
- Sq.Ft.:
- 1,038
- Status:
- Active
- Beds:
- 3
- Lot size:
- 0.19 Acres
- Year built:
- 1976
- Baths:
- 1.00
- MLS#:
- 20734878
- Subdivision:
- Abbott Sub 2nd Instl
ADDITIONAL INFORMATION
803 9th Street, Princeton, TX 75407 is a 3 bedroom, 1 bathroom, 1-story brick home with an attached 1-car garage. The home features laminate flooring, ceramic tile, a partially fenced backyard with 8,276 square feet of land. This property is available for $1,995 per month Rent; $290,000 Cash price, or $345,000 possibly owner carries first.
$549,000
2612 Fm 3364 Princeton, TX 75407
- Type:
- Single Family
- Sq.Ft.:
- 2,136
- Status:
- Active
- Beds:
- 3
- Lot size:
- 1.22 Acres
- Year built:
- 2013
- Baths:
- 2.00
- MLS#:
- 20734684
- Subdivision:
- De La Pina
ADDITIONAL INFORMATION
A stunning Tilson built hm w an open layout & very welcoming design. FM 3364 offers engineered wood flooring in the main living areas, carpeted bedrooms and tiled wet areas. The spacious primary suite is separate from the secondary bedrooms & comes with a dual on-suite, soaking tub & oversized stand alone shower w body sprayers. The walk in closet has a built in hidden safe which is great for storing important documents or precious valuables. Your new kitchen is equipped w granite counters, built in SS microwave & electric range. Theres also room for a breakfast table plus the eat at bar. Adjacent to the kitchen is the dining room & main family room. Going down the hall you'll find 2 secondary bedrooms, the office & utility room. Step outside to a massive outdoor living space where you can watch the football game while grilling! The perfect place to spend summers or cool evenings since there are fans and heaters. The 2 car detached garage features a shop and upstairs media rm!
- Type:
- Single Family
- Sq.Ft.:
- 1,994
- Status:
- Active
- Beds:
- 4
- Lot size:
- 0.13 Acres
- Year built:
- 2022
- Baths:
- 2.00
- MLS#:
- 20733006
- Subdivision:
- Bridgewater Ph 3b
ADDITIONAL INFORMATION
**GREAT NEW PRICE** MOVE IN READY home located in USDA loan-eligible area! This 1-story, 4 bedroom home is bright with neutral tones and luxury vinyl plank floors in living and dining areas. The open concept offers a seamless flow for entertaining. Standout kitchen with quartz counters, subway tile, a large island providing extra storage & space for food prep and a walk-in pantry. The spacious living area with a wall of windows creates a light & welcoming atmosphere. The primary bedroom is a true retreat, featuring an ensuite bathroom with dual sinks, an oversized shower & large walk-in closet. It is separate from the other bedrooms ensuring privacy. Secondary bedrooms have walk-in closets. Private back yard with covered patio. This Bridgewater community offers a variety of attractions to stay engaged including ponds, pool, park, mini-golf course, volleyball & BB court, or get your steps in on the walking trails & fitness center. Pet friendly HOA with dog park. Don't wait!
- Type:
- Single Family
- Sq.Ft.:
- 1,600
- Status:
- Active
- Beds:
- 4
- Lot size:
- 0.1 Acres
- Year built:
- 2024
- Baths:
- 2.00
- MLS#:
- 20733443
- Subdivision:
- Tillage Farms West
ADDITIONAL INFORMATION
LENNAR - Tillage Farms West - Pinehollow Floorplan - This single-level home showcases a spacious open floorplan shared between the kitchen, dining area and family room for easy entertaining. An ownerâs suite enjoys a private location in a rear corner of the home, complemented by an en-suite bathroom and walk-in closet. There are three secondary bedrooms along the side of the home, which are comfortable spaces for household members and overnight guests. Prices and features may vary and are subject to change. Photos are for illustrative purposes only. This home is COMPLETE IN OCTOBER 2024!
- Type:
- Single Family
- Sq.Ft.:
- 2,710
- Status:
- Active
- Beds:
- 5
- Lot size:
- 0.16 Acres
- Year built:
- 2020
- Baths:
- 3.00
- MLS#:
- 20731944
- Subdivision:
- Brookside Ph 2
ADDITIONAL INFORMATION
***2.5% ASSUMABLE FHA LOAN!*** Donât miss this rare opportunity to lock in an incredible rate. This spacious 5-bedroom home in the top-rated Princeton ISD is perfect for large families, multi-generational living, or those working from home. The primary suite and an additional room downstairs are ideal for an in-law suite, nursery, or office. Upstairs, you'll find a huge game room and three more bedrooms, each with plenty of closet space and storage. The open-concept kitchen features stainless steel appliances, ample counter space, and a large walk-in pantry. The living room, with its soaring cathedral ceilings, is designed for entertaining. Located in a vibrant community with beautiful green spaces, walking trails, parks, and a community pool, this home offers unbeatable comfort, convenience, and an exceptional financing option!
- Type:
- Single Family
- Sq.Ft.:
- 2,121
- Status:
- Active
- Beds:
- 4
- Lot size:
- 0.2 Acres
- Year built:
- 2024
- Baths:
- 3.00
- MLS#:
- 20732305
- Subdivision:
- Monticello Park
ADDITIONAL INFORMATION
MLS# 20732305 - Built by Starlight Homes - Ready Now! ~ Discovery Monticello Park Princeton, Texas Single Family Home 4 Beds 2.5 Baths 2121 sq. ft. 2 Stories 2 Car About this Home Plan Get ready to walk into a new home that's made with you in mind. The Discovery home plans include brand-new stainless steel appliances and granite countertops, so you can enjoy the conveniences of modern living. The upstairs loft provides plenty of space for the guests to play or relax. You can also invite friends and neighbors over for a cookout in your own private backyard. Your New Homeâs Amenities Brand new stainless steel appliances Granite countertops Extra loft space Open kitchen and living area Private backyard Energy-efficient design 2-car garage!
- Type:
- Single Family
- Sq.Ft.:
- 2,514
- Status:
- Active
- Beds:
- 4
- Lot size:
- 0.12 Acres
- Year built:
- 2024
- Baths:
- 3.00
- MLS#:
- 20731787
- Subdivision:
- Ashford Crossing
ADDITIONAL INFORMATION
NEW CONSTRUCTION COMING SOON Welcome to Ashford Crossing by Centex in Princeton, where your dream home awaits! Introducing the Enloe plan (elevation HC103) a stunning blend of elegance and comfort. This 4-bedroom, 2.5-bathroom home is thoughtfully designed with every detail in mind. Imagine unwinding on your charming patio or retreating to your oversized ownerâs suite, complete with a stylish tray ceiling. The upgraded secondary bedrooms and premium finishes in the bathrooms add a touch of luxury while the sun-drenched loft on the second level offers a perfect space for relaxation or play. With a chic French Linen color palette, this home is as beautiful as it is functional. Set in the heart of the community, you'll enjoy easy access to Hwy 380 and all the amenities that nearby McKinney offers. Perfect for active families, this neighborhood provides a warm, close-knit atmosphere. Donât miss the opportunity to make this exquisite home yoursâcoming November - December 2024!
- Type:
- Single Family
- Sq.Ft.:
- 1,619
- Status:
- Active
- Beds:
- 4
- Lot size:
- 0.13 Acres
- Year built:
- 2024
- Baths:
- 3.00
- MLS#:
- 20731715
- Subdivision:
- Ashford Crossing
ADDITIONAL INFORMATION
NEW CONSTRUCTION COMING SOON Welcome to Ashford Crossing by Centex in Princeton, where your dream home awaits! Introducing the Pierce plan (elevation HC102) a stunning blend of elegance and comfort. This 4-bedroom, 2.5-bathroom home is thoughtfully designed with every detail in mind. Imagine unwinding on your charming, patio or retreating to your oversized ownerâs suite, complete with a stylish tray ceiling. The upgraded secondary bedrooms and premium finishes in the bathrooms add a touch of luxury. With a chic Fresh Linen Color Package, this home is as beautiful as it is functional. Perfect for active families, this neighborhood provides a warm, close-knit atmosphere. Donât miss the opportunity to make this exquisite home yoursâcoming November - December 2024!
- Type:
- Single Family
- Sq.Ft.:
- 2,626
- Status:
- Active
- Beds:
- 4
- Lot size:
- 0.15 Acres
- Year built:
- 2024
- Baths:
- 3.00
- MLS#:
- 20730884
- Subdivision:
- Whitewing Trails
ADDITIONAL INFORMATION
This Beazer Home is certified by the Department of Energy as a Zero Energy Ready Home with 2x6 exterior walls and spray foam insulation. Beautiful Cascade Floor plan with all the extras. Home features 4 bedrooms, 2.5 baths loft and study. Home includes Upgraded kitchen, fireplace, large back covered patio and upgraded flooring. Upgraded flooring with built in oven, large back covered patio on corner lot *Days on market is based on start of construction* *Estimated completion is Nov 2024*
- Type:
- Manufactured Home
- Sq.Ft.:
- 1,848
- Status:
- Active
- Beds:
- 5
- Lot size:
- 1.15 Acres
- Year built:
- 1994
- Baths:
- 2.00
- MLS#:
- 20728716
- Subdivision:
- Branchwood Estates 2
ADDITIONAL INFORMATION
Feeling a little tight in your current space? You can stretch out, put up a pool, ride a 4 wheeler, and install a shed here. Beautiful 5 bedroom, 2 bath home plus bonus room on 1.1+ acres. Home has had an extensive remodel including professional mold remediation, new doors, windows, paint, textured walls, cabinetry, roof, hvac, lighting, fixtures and flooring. This home is move in ready and located minutes from Allen. Shop the malls, relax on your covered patio, enjoy the peace and quiet or quickly reach endless entertainment in any direction traveled. Buyer or buyers agent to verify school and measurements.
- Type:
- Single Family
- Sq.Ft.:
- 1,596
- Status:
- Active
- Beds:
- 3
- Lot size:
- 0.15 Acres
- Year built:
- 2021
- Baths:
- 2.00
- MLS#:
- 20728635
- Subdivision:
- Bridgewater Ph 2
ADDITIONAL INFORMATION
Great opportunity to own this like new, only 3 years young property, as you walk into the living area, you find yourself in an open floor plan concept that connects with the kitchen and dining room, overlooking a covered patio and a huge back yard for kids and pets to roam, great for entertaining family and friends, it boasts an island kitchen covered with granite countertops and back splash and cabinets galore with personal color scheme that makes a beautiful contrast, located near Lavon lake, but just minutes from the city lights, in McKinney, Plano, Allen, enjoy the cool fall days relaxing, casting your fishing lines by the lakeside, this community HOA offers amenities such as, club house, fitness center community pool, lazy river and more. Don't' miss it!
- Type:
- Single Family
- Sq.Ft.:
- 1,454
- Status:
- Active
- Beds:
- 3
- Lot size:
- 0.15 Acres
- Year built:
- 2022
- Baths:
- 2.00
- MLS#:
- 20725636
- Subdivision:
- Winchester Crossing Ph 6
ADDITIONAL INFORMATION
Welcome to 618 Cool Canyon Trail, nestled in the charming community of Princeton, TX. This well-maintained residence features 3 bedrooms and 2 full baths. With an open-concept floor plan, the home offers a spacious living area perfect for entertaining, while the eat-in kitchen features a large island with bar seating, modern appliances including a gas range, granite countertops, and ample storage space. The owner's suite is a private retreat, featuring an en-suite bathroom with quartz countertops, dual sinks, and walk-in shower and closet. Two secondary bedrooms share a full bath. Step outside to enjoy the backyard with a covered patio, ideal for relaxing or hosting gatherings. The 2-car garage features epoxy flooring. Located close to local schools, parks, and shopping, this home combines comfort with convenience, making it a must-see in Princeton! Schedule a showing today! BUYER INCENTIVES AVAILABLE WITH ACCEPTED OFFER!
- Type:
- Single Family
- Sq.Ft.:
- 2,523
- Status:
- Active
- Beds:
- 5
- Year built:
- 2024
- Baths:
- 3.00
- MLS#:
- 20727753
- Subdivision:
- Princeton Heights
ADDITIONAL INFORMATION
This spacious, newly-constructed home is located in Princeton, just minutes from incredible area entertainment and exceptional shopping in downtown McKinney! With five bedrooms and a massive game room, homeowners of this floor plan will love the size of their home. Showcasing LGI Homes' CompleteHome Plus⢠package, upgrades highlighted in this home are stainless steel kitchen appliances, sparkling quartz countertops, oversized wood cabinets with crown molding detail, 2â faux-wood blinds on all operable windows, a Wi-Fi-enabled garage door opener, a fully fenced backyard and more! These upgrades come included at no additional cost, making the home move-in ready!
$357,000
113 Forest Grove Princeton, TX 75407
Open House:
Saturday, 11/23 1:00-3:00PM
- Type:
- Single Family
- Sq.Ft.:
- 2,139
- Status:
- Active
- Beds:
- 4
- Lot size:
- 0.21 Acres
- Year built:
- 2015
- Baths:
- 3.00
- MLS#:
- 20726643
- Subdivision:
- Abbey Crossing At Forest Grove Ph 1b
ADDITIONAL INFORMATION
Amazing 4 bedroom, 2.5 bath home with large covered front porch on a corner lot, immaculately maintained! Great floor plan w high ceilings, split bedrooms, and large kitchen w granite countertops is open to a very spacious living room. Primary bedroom w oversized walk-in closet is downstairs, we well as a guest half bath, full size laundry room, 2 car garage. Upstairs you will find 3 more generous-size bedrooms with fans, a full bathroom, and easy access to the attic. Whole-home electric generator and paid-off solar panels provide peace of mind and huge savings on electricity. Recent updates include: New plush carpet Dec 2023, New paint throughout Dec 2023. Community has olympic pool, kids splash pool, cabanas and lounge chairs, grills, a gathering place, fire pits, clubhouse, greenbelt, jogging path, park, several playgrounds, small fishing lake, and elementary school on-site.
Open House:
Saturday, 11/23 12:00-2:00PM
- Type:
- Single Family
- Sq.Ft.:
- 1,825
- Status:
- Active
- Beds:
- 4
- Lot size:
- 0.17 Acres
- Year built:
- 2022
- Baths:
- 2.00
- MLS#:
- 20722293
- Subdivision:
- Winchester Crossing Ph 8
ADDITIONAL INFORMATION
You'll find this beautiful single story home in Winchester Crossing, which contains multiple pools, playgrounds, and fishing ponds within walking distance! This 4 bed, 2 bath home will invite you to stay awhile. Open floor plan with large island, upgraded deep kitchen sink, granite countertops, and energy efficient stainless steal appliances. Secondary bedrooms separate from the master. Large garage with epoxy flooring. Covered back patio for entertainment.
- Type:
- Single Family
- Sq.Ft.:
- 2,624
- Status:
- Active
- Beds:
- 4
- Lot size:
- 0.23 Acres
- Year built:
- 1965
- Baths:
- 3.00
- MLS#:
- 20723689
- Subdivision:
- Hardin Wright Survey
ADDITIONAL INFORMATION
Welcome to Your Dream Home â A Stunning 4-Bedroom, 3-Bathroom Oasis! An incredible property with a perfect blend of modern living and comfort. This home offers everything you need for a growing family, entertaining friends, or just enjoying the peace and tranquility of a well-designed, open space. Letâs take a closer look at what makes this home so special. Property Overview: ⢠Bedrooms: 4 Spacious Bedrooms ⢠Bathrooms: 3 Full Bathrooms ⢠Floor Plan: Open-Concept Layout ⢠Outdoor Space: Large Gated Backyard Key Features and Highlights 1. Open-Concept Living Space. The living area flows seamlessly into the kitchen and dining spaces, creating the ideal setup for both everyday living and entertaining guests. 2. Four generously sized bedrooms and all three bathrooms are updated with modern fixtures and finishes. 3. Large Gated Backyard â Your Private Outdoor Escape. 4. Prime location in a desirable neighborhood close to top-rated schools
- Type:
- Single Family
- Sq.Ft.:
- 2,385
- Status:
- Active
- Beds:
- 4
- Lot size:
- 0.13 Acres
- Year built:
- 2024
- Baths:
- 3.00
- MLS#:
- 20716200
- Subdivision:
- Ashford Crossing
ADDITIONAL INFORMATION
NEW CONSTRUCTION COMING SOON Welcome to Ashford Crossing by Centex in Princeton, where your dream home awaits! Introducing the Monroe plan (elevation HC201) a stunning blend of elegance and comfort. This 4-bedroom, 3-bathroom home is thoughtfully designed with every detail in mind. Imagine unwinding on your charming, covered patio or retreating to your oversized ownerâs suite, complete with a stylish tray ceiling. The upgraded secondary bedrooms and premium finishes in the bathrooms add a touch of luxury while the sun-drenched loft on the second level offers a perfect space for relaxation or play. With a chic French linen color palette, this home is as beautiful as it is functional. Set in the heart of the community, you'll enjoy easy access to Hwy 380 and all the amenities that nearby McKinney offers. Perfect for active families, this neighborhood provides a warm, close-knit atmosphere. Donât miss the opportunity to make this exquisite home yoursâcoming November - December 2024!
- Type:
- Single Family
- Sq.Ft.:
- 2,520
- Status:
- Active
- Beds:
- 5
- Lot size:
- 0.12 Acres
- Year built:
- 2024
- Baths:
- 3.00
- MLS#:
- 20716695
- Subdivision:
- Ashford Crossing
ADDITIONAL INFORMATION
NEW CONSTRUCTION COMING SOON Welcome to Ashford Crossing by Centex in Princeton, where your dream home awaits! Introducing the Enloe plan (elevation TR201) a stunning blend of elegance and comfort. This 5-bedroom, 3-bathroom home is thoughtfully designed with every detail in mind. Imagine unwinding on your charming, covered patio or retreating to your oversized ownerâs suite, complete with a stylish tray ceiling. The upgraded secondary bedrooms and premium finishes in the bathrooms add a touch of luxury while the sun-drenched loft on the second level offers a perfect space for relaxation or play. With a chic Oxford Fog color palette, this home is as beautiful as it is functional. Set in the heart of the community, you'll enjoy easy access to Hwy 380 and all the amenities that nearby McKinney offers. Perfect for active families, this neighborhood provides a warm, close-knit atmosphere. Donât miss the opportunity to make this exquisite home yoursâcoming November - December 2024!
- Type:
- Single Family
- Sq.Ft.:
- 2,385
- Status:
- Active
- Beds:
- 4
- Lot size:
- 0.13 Acres
- Year built:
- 2024
- Baths:
- 3.00
- MLS#:
- 20716678
- Subdivision:
- Ashford Crossing
ADDITIONAL INFORMATION
NEW CONSTRUCTION COMING SOON Welcome to Ashford Crossing by Centex in Princeton, where your dream home awaits! Introducing the Monroe plan (elevation LS202) a stunning blend of elegance and comfort. This 4-bedroom, 3-bathroom home is thoughtfully designed with every detail in mind. Imagine unwinding on your charming, covered patio or retreating to your oversized ownerâs suite, complete with a stylish tray ceiling. The upgraded secondary bedrooms and premium finishes in the bathrooms add a touch of luxury while the sun-drenched loft on the second level offers a perfect space for relaxation or play. With a chic Smoky Mist color palette, this home is as beautiful as it is functional. Set in the heart of the community, you'll enjoy easy access to Hwy 380 and all the amenities that nearby McKinney offers. Perfect for active families, this neighborhood provides a warm, close-knit atmosphere. Donât miss the opportunity to make this exquisite home yoursâcoming November - December 2024!
- Type:
- Single Family
- Sq.Ft.:
- 2,385
- Status:
- Active
- Beds:
- 4
- Lot size:
- 0.13 Acres
- Year built:
- 2024
- Baths:
- 3.00
- MLS#:
- 20716655
- Subdivision:
- Ashford Crossing
ADDITIONAL INFORMATION
NEW CONSTRUCTION COMING SOON Welcome to Ashford Crossing by Centex in Princeton, where your dream home awaits! Introducing the Monroe plan (elevation HC102) a stunning blend of elegance and comfort. This 4-bedroom, 3-bathroom home is thoughtfully designed with every detail in mind. Imagine unwinding on your charming, covered patio or retreating to your oversized ownerâs suite, complete with a stylish tray ceiling. The upgraded secondary bedrooms and premium finishes in the bathrooms add a touch of luxury while the sun-drenched loft on the second level offers a perfect space for relaxation or play. With a chic French Linen color palette, this home is as beautiful as it is functional. Set in the heart of the community, you'll enjoy easy access to Hwy 380 and all the amenities that nearby McKinney offers. Perfect for active families, this neighborhood provides a warm, close-knit atmosphere. Donât miss the opportunity to make this exquisite home yoursâcoming November - December 2024!
- Type:
- Single Family
- Sq.Ft.:
- 2,029
- Status:
- Active
- Beds:
- 3
- Lot size:
- 0.13 Acres
- Year built:
- 2024
- Baths:
- 3.00
- MLS#:
- 20716648
- Subdivision:
- Ashford Crossing
ADDITIONAL INFORMATION
NEW CONSTRUCTION COMING SOON Welcome to Ashford Crossing by Centex in Princeton, where your dream home awaits! Introducing the Coolidge plan (elevation X) a stunning blend of elegance and comfort. This 3-bedroom, 3-bathroom home is thoughtfully designed with every detail in mind. Imagine unwinding on your charming, covered patio or retreating to your oversized ownerâs suite, complete with a stylish tray ceiling. The upgraded secondary bedrooms and premium finishes in the bathrooms add a touch of luxury while the sun-drenched loft on the second level offers a perfect space for relaxation or play. With a chic French Linen color palette, this home is as beautiful as it is functional. Set in the heart of the community, you'll enjoy easy access to Hwy 380 and all the amenities that nearby McKinney offers. Perfect for active families, this neighborhood provides a warm, close-knit atmosphere. Donât miss the opportunity to make this exquisite home yoursâcoming November - December 2024!
- Type:
- Single Family
- Sq.Ft.:
- 2,385
- Status:
- Active
- Beds:
- 4
- Lot size:
- 0.13 Acres
- Year built:
- 2024
- Baths:
- 3.00
- MLS#:
- 20716327
- Subdivision:
- Ashford Crossing
ADDITIONAL INFORMATION
NEW CONSTRUCTION COMING SOON Welcome to Ashford Crossing by Centex in Princeton, where your dream home awaits! Introducing the Monroe plan (elevation LS201) a stunning blend of elegance and comfort. This 4-bedroom, 3-bathroom home is thoughtfully designed with every detail in mind. Imagine unwinding on your charming, covered patio or retreating to your oversized ownerâs suite, complete with a stylish tray ceiling. The upgraded secondary bedrooms and premium finishes in the bathrooms add a touch of luxury while the sun-drenched loft on the second level offers a perfect space for relaxation or play. With a chic Oxford Fog color palette, this home is as beautiful as it is functional. Set in the heart of the community, you'll enjoy easy access to Hwy 380 and all the amenities that nearby McKinney offers. Perfect for active families, this neighborhood provides a warm, close-knit atmosphere. Donât miss the opportunity to make this exquisite home yoursâcoming November - December 2024!
- Type:
- Single Family
- Sq.Ft.:
- 1,619
- Status:
- Active
- Beds:
- 3
- Lot size:
- 0.13 Acres
- Year built:
- 2024
- Baths:
- 3.00
- MLS#:
- 20716311
- Subdivision:
- Ashford Crossing
ADDITIONAL INFORMATION
NEW CONSTRUCTION COMING SOON Welcome to Ashford Crossing by Centex in Princeton, where your dream home awaits! Introducing the Pierce plan (elevation HC103) a stunning blend of elegance and comfort. This 3-bedroom, 2.5-bathroom home is thoughtfully designed with every detail in mind. Imagine unwinding on your charming, covered patio or retreating to your oversized ownerâs suite, complete with a stylish tray ceiling. The upgraded secondary bedrooms and premium finishes in the bathrooms add a touch of luxury. With a chic Smoky Mist Color Package, this home is as beautiful as it is functional. Set in the heart of the community, you'll enjoy easy access to Hwy 380 and all the amenities that nearby McKinney offers. Perfect for active families, this neighborhood provides a warm, close-knit atmosphere. Donât miss the opportunity to make this exquisite home yoursâcoming November - December 2024!

The data relating to real estate for sale on this web site comes in part from the Broker Reciprocity Program of the NTREIS Multiple Listing Service. Real estate listings held by brokerage firms other than this broker are marked with the Broker Reciprocity logo and detailed information about them includes the name of the listing brokers. ©2024 North Texas Real Estate Information Systems
Princeton Real Estate
The median home value in Princeton, TX is $348,900. This is lower than the county median home value of $488,500. The national median home value is $338,100. The average price of homes sold in Princeton, TX is $348,900. Approximately 71.98% of Princeton homes are owned, compared to 25.86% rented, while 2.17% are vacant. Princeton real estate listings include condos, townhomes, and single family homes for sale. Commercial properties are also available. If you see a property you’re interested in, contact a Princeton real estate agent to arrange a tour today!
Princeton, Texas 75407 has a population of 16,683. Princeton 75407 is less family-centric than the surrounding county with 38.16% of the households containing married families with children. The county average for households married with children is 44.37%.
The median household income in Princeton, Texas 75407 is $85,548. The median household income for the surrounding county is $104,327 compared to the national median of $69,021. The median age of people living in Princeton 75407 is 32.3 years.
Princeton Weather
The average high temperature in July is 93.4 degrees, with an average low temperature in January of 32.2 degrees. The average rainfall is approximately 40.9 inches per year, with 1 inches of snow per year.
