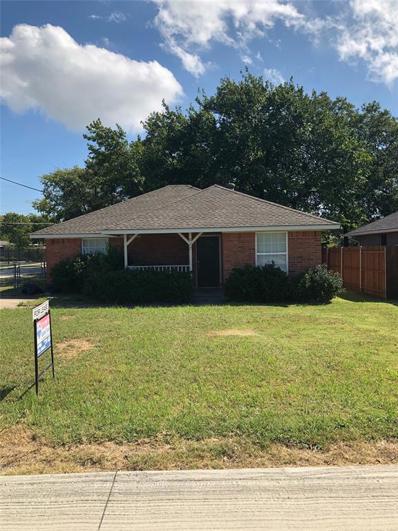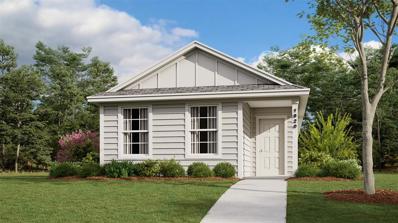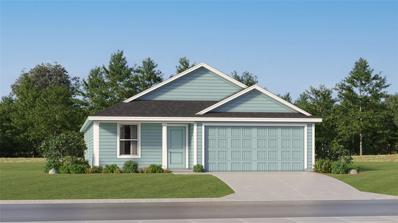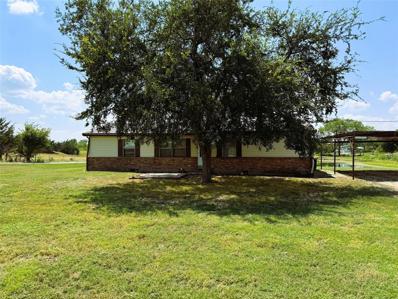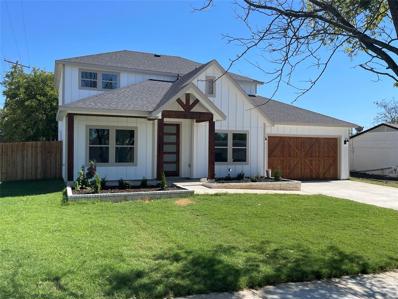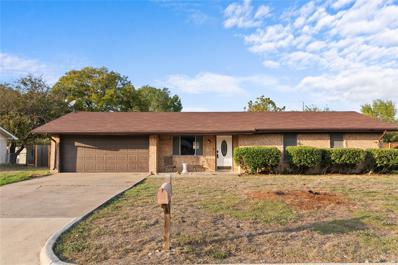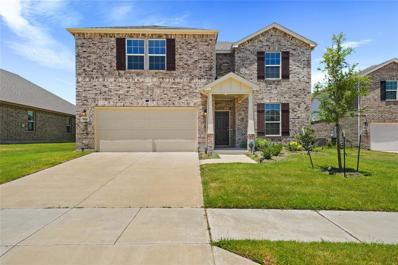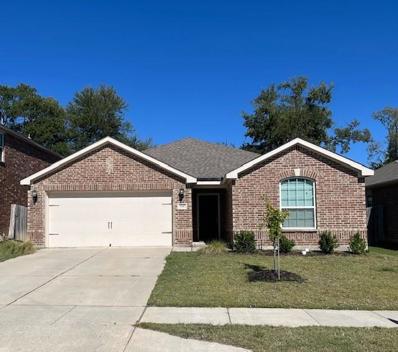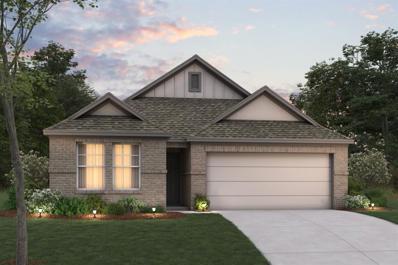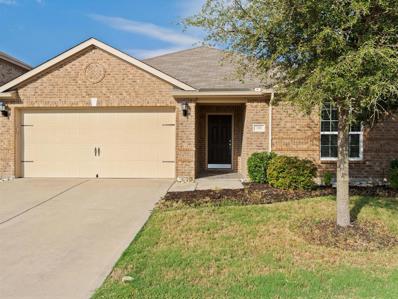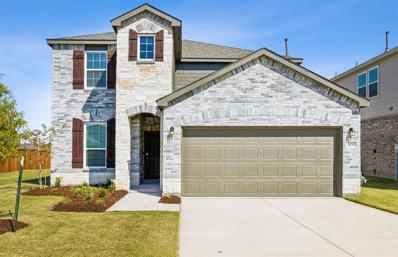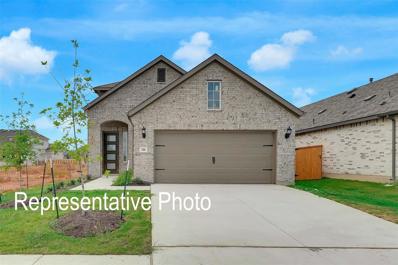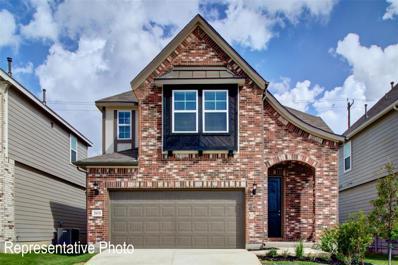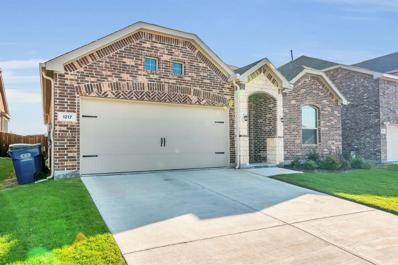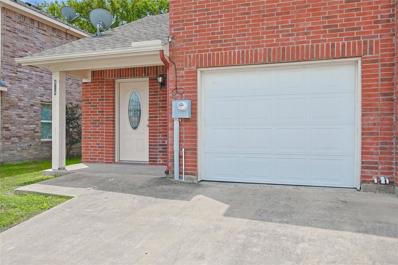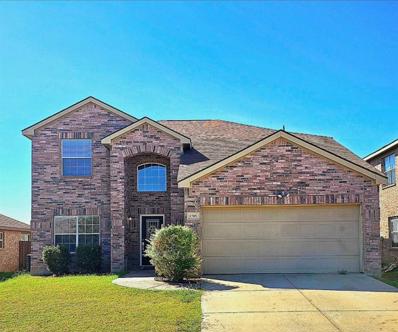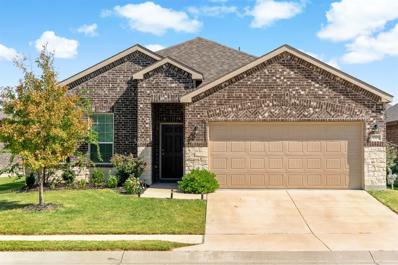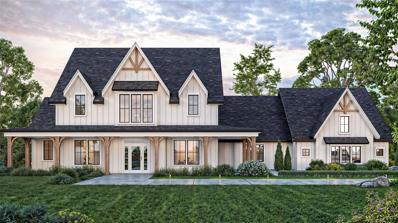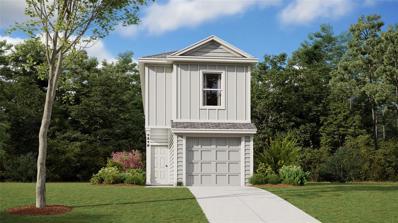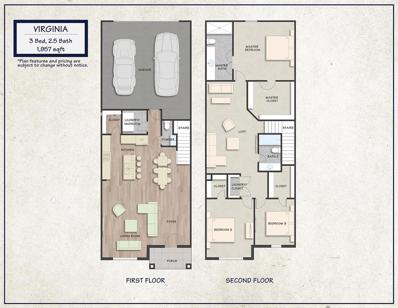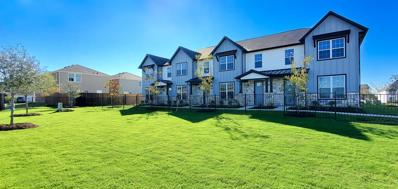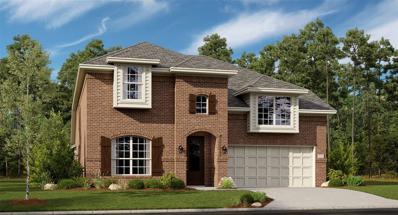Princeton TX Homes for Sale
$249,900
817 N 3rd Street Princeton, TX 75407
- Type:
- Single Family
- Sq.Ft.:
- 1,282
- Status:
- Active
- Beds:
- 3
- Lot size:
- 0.13 Acres
- Year built:
- 1996
- Baths:
- 2.00
- MLS#:
- 20754856
- Subdivision:
- Hardin Wright Survey
ADDITIONAL INFORMATION
3 bedroom 2 bath home for lease in Princeton. Large lot with large backyard and fenced yard. Great location next to school with easy access to hwy 380.
$191,999
201 Jethro Lane Princeton, TX 75407
- Type:
- Single Family
- Sq.Ft.:
- 1,155
- Status:
- Active
- Beds:
- 3
- Lot size:
- 0.09 Acres
- Year built:
- 2024
- Baths:
- 2.00
- MLS#:
- 20754470
- Subdivision:
- Tillage Farms Broadview
ADDITIONAL INFORMATION
Introducing the ALTA floorplan from the LENNAR Broadview Collection at Tillage Farms East! This exquisite single-story home delivers everything you desire in one seamless layout. Step inside to discover an inviting open design that connects the family room, dining nook, and kitchen, creating the perfect space for gatherings and everyday living. A hallway leads you to three cozy secondary bedrooms, thoughtfully placed side-by-side, along with a convenient laundry room and bathroom. At the rear of the home, the luxurious ownerâs suite awaits, featuring a private bathroom and spacious walk-in closetâa tranquil retreat just for you. Set for completion in NOVEMBER 2024, this home is perfect for those seeking comfort and style all on one level. Please note that prices and features may vary, and photos are for illustrative purposes only. Donât miss your chance to make the ALTA your dream home!
- Type:
- Single Family
- Sq.Ft.:
- 1,707
- Status:
- Active
- Beds:
- 4
- Lot size:
- 0.12 Acres
- Year built:
- 2024
- Baths:
- 2.00
- MLS#:
- 20754431
- Subdivision:
- Tillage Farms West
ADDITIONAL INFORMATION
LENNAR - Tillage Farms West - Oxford Floorplan - This single-level home showcases a spacious open floorplan shared between the kitchen, dining area and family room for easy entertaining. An ownerâs suite enjoys a private location in a rear corner of the home, complemented by an en-suite bathroom and walk-in closet. There are three secondary bedrooms at the front of the home, which are comfortable spaces for household members and overnight guests. THIS IS COMPLETE NOVEMEBR 2024! Prices and features may vary and are subject to change. Photos are for illustrative purposes only.
- Type:
- Mobile Home
- Sq.Ft.:
- 1,456
- Status:
- Active
- Beds:
- 3
- Lot size:
- 0.9 Acres
- Year built:
- 1982
- Baths:
- 1.00
- MLS#:
- 20754237
- Subdivision:
- S D Terry Survey
ADDITIONAL INFORMATION
COUNTRY LIVING BUT CLOSE TO THE CITY! Almost one acre! One story mobile home with 3 bedrooms and 2 baths. Great use of square footage! Open concept living. LARGE LIVING ROOM with an office too! Would make a great investment property too! View of pond from back of the home! Home is sold AS IS
- Type:
- Single Family
- Sq.Ft.:
- 2,361
- Status:
- Active
- Beds:
- 4
- Lot size:
- 0.36 Acres
- Year built:
- 2024
- Baths:
- 3.00
- MLS#:
- 20742827
- Subdivision:
- Caldwell Add
ADDITIONAL INFORMATION
Beautiful Modern NEW CONSTRUCTION on a spacious corner lot. One of the only new constructions in Princeton outside cookie-cutter neighborhoods. No HOA fees or restrictions applicable to large developments. Cedarwood privacy fence, good size backyard, and covered porches. The first floor boasts an open layout, including a gourmet kitchen with a white quartz island, gray lower cabinets with black hardware, SS appliances, and a walk-in pantry. The spacious living room, separate dining room, and den or office have ceramic flooring and modern lighting fixtures. 121 Caldwell is conveniently located just off US HWY 380, across from Clark Middle School and near Princeton High School.
- Type:
- Single Family
- Sq.Ft.:
- 1,021
- Status:
- Active
- Beds:
- 3
- Lot size:
- 0.29 Acres
- Year built:
- 1975
- Baths:
- 2.00
- MLS#:
- 20753796
- Subdivision:
- Princeton Estates Sub
ADDITIONAL INFORMATION
**Charming Home in Princeton, TX** Welcome to 500 Bonnie View Dr, a delightful 3-bedroom, 1.5-bathroom residence nestled in a serene neighborhood. This inviting home features a spacious layout perfect for family living, with a cozy living area that flows seamlessly into the dining space. The kitchen is functional and well-equipped, ready for your personal touches. Step outside to discover a huge backyard, ideal for entertaining, gardening, or simply enjoying the outdoors. A standout feature is the versatile workshop, equipped with electricity and customizable to suit your needsâperfect for hobbies or extra storage. Conveniently located near local schools and just a short drive from downtown Princeton, this property offers easy access to shops, dining, and community amenities. Donât miss the opportunity to make this charming home your own!
$434,900
596 Yucca Court Princeton, TX 75407
- Type:
- Single Family
- Sq.Ft.:
- 2,739
- Status:
- Active
- Beds:
- 5
- Lot size:
- 0.18 Acres
- Year built:
- 2022
- Baths:
- 3.00
- MLS#:
- 20753459
- Subdivision:
- Whitewing Trails Ph 1
ADDITIONAL INFORMATION
Discover your dream home in this stunning two-story residence built by Pulte Homes. Nestled in a tranquil cul-de-sac, this spacious property boasts 5 bedrooms and 3 bathrooms across 2,742 sqft of well-designed living space. The open-concept floor plan is perfect for growing families and entertaining guests, with abundant natural light highlighting the modern interior. The gourmet kitchen features a gas cooktop, sleek gray-painted cabinetry, and elegant granite countertops, making it a chefâs delight. Enjoy the convenience of being close to the 380 highway, and a variety of restaurants and grocery stores. This beautiful home offers both functionality and style, creating an inviting atmosphere for family gatherings and social events. Don't miss the opportunity to make this exceptional property your own. Schedule your tour today and experience the perfect blend of comfort and sophistication.
- Type:
- Single Family
- Sq.Ft.:
- 1,656
- Status:
- Active
- Beds:
- 4
- Lot size:
- 0.13 Acres
- Year built:
- 2018
- Baths:
- 2.00
- MLS#:
- 20753314
- Subdivision:
- Park Trails Ph 2
ADDITIONAL INFORMATION
Nice and cozy 4 bedroom home in a semi-new and quiet neighborhood. 4 bedrooms, 1 living area, 1 dining area, 2 full bathrooms, and a decent sized backyard. New vinyl flooring in the living room + master bedroom. New carpet and fresh paint.
- Type:
- Single Family
- Sq.Ft.:
- 1,606
- Status:
- Active
- Beds:
- 3
- Lot size:
- 0.11 Acres
- Year built:
- 2024
- Baths:
- 2.00
- MLS#:
- 20738097
- Subdivision:
- Forest Park
ADDITIONAL INFORMATION
Built by M-I Homes. Bring your new home dreams to life with this beautiful, single-story Dawson, located within the scenic, tree-lined community of Forest Park. This new construction home boasts the beauty and durability of our Gold Interior Package, offering luxury vinyl plank flooring throughout the main living spaces and white cabinetry in the bathrooms and kitchen. This functional layout includes 3 bedrooms and 2 bathrooms, plus a well-lit and beautifully designed heart of the home. The kitchen includes granite countertops, white cabinetry with additional hardware, upgraded, stainless steel appliances, and a large island with pendant lighting. The 10-ft sloped ceilings make the space feel grand and open. The owner's suite resides privately at the back of the home, complete with a brilliant bay window, an en-suite bathroom with dual sinks, a private water closet, and a generously sized walk-in closet solving all of your storage needs. Schedule your visit to see this home today!
- Type:
- Single Family
- Sq.Ft.:
- 1,615
- Status:
- Active
- Beds:
- 3
- Lot size:
- 0.13 Acres
- Year built:
- 2016
- Baths:
- 2.00
- MLS#:
- 20750737
- Subdivision:
- Cypress Bend 2
ADDITIONAL INFORMATION
Welcome to this beautiful move-in ready home nestled in Cypress Bend. This 3 bedroom, 2 bath features a desirable open-concept floor plan designed with entertaining in mind. Gather with friends and family in the living room highlighted by gorgeous wood-look Luxury Vinyl Plank floors and seamless sight-lines into the kitchen and breakfast area. Enjoy preparing home-cooked meals in the kitchen equipped with granite counter-tops, Whirlpool appliances, walk-in pantry, and an abundance of cabinetry for all of your storage needs. The secluded primary bedroom is tucked in the back of the home and offers an ensuite bath and walk-in closet. Take advantage of the spacious backyard with plenty of room for pets and kids to play! Great location with easy accessibility to 380, shopping, dining and 75.
$410,835
606 Agarita Way Princeton, TX 75407
- Type:
- Single Family
- Sq.Ft.:
- 2,673
- Status:
- Active
- Beds:
- 4
- Lot size:
- 0.13 Acres
- Year built:
- 2024
- Baths:
- 3.00
- MLS#:
- 20752387
- Subdivision:
- Whitewing Trails
ADDITIONAL INFORMATION
NEW CONSTRUCTION - Whitewing Trails by Pulte Homes. Available NOW 2024 for move-in. Mesilla plan, Elevation R with 4BR-3BAs, 2,673 sf. Open concept floorplan. High-end kitchen with premium finishes and upgraded appliances + Sleek LVP Flooring + Cutting edge smart home features + Elegant study featuring French doors for added sophistication + Community features a refreshing pool and scenic park areas. A perfect home for a growing family or entertaining guests.
- Type:
- Single Family
- Sq.Ft.:
- 1,764
- Status:
- Active
- Beds:
- 3
- Lot size:
- 0.12 Acres
- Year built:
- 2024
- Baths:
- 3.00
- MLS#:
- 20701990
- Subdivision:
- Simpson Crossing
ADDITIONAL INFORMATION
Welcome to the Latitude - a stunning Two-Story Brightland Home that offers 1,764 sqft of living space! This modern floor plan boasts an open and functional layout that you'll be eager to flaunt to your guests. The kitchen with plenty of storage space, stainless steel appliances, a walk-in pantry, and a cozy casual dining area, the kitchen is the perfect spot to whip up delicious meals for your loved ones. The exclusive owner's suite is a true oasis, complete with a spacious room and a built-in window seat. The bathroom is equipped with a dual sink vanity, a walk-in shower, and a generously sized walk-in closet, providing ample space for all your belongings. Upstairs, you'll find two bedrooms and a full bath, alongside a loft area that can be used as a home office or entertainment space. So why wait? Simpson Crossing boasts a lifestyle enriched by a range of planned amenities, with parks and greenspaces, the playground & resort-style pool. Simpson Crossing your gateway to limitless possibilities
- Type:
- Single Family
- Sq.Ft.:
- 2,145
- Status:
- Active
- Beds:
- 4
- Lot size:
- 0.13 Acres
- Year built:
- 2024
- Baths:
- 3.00
- MLS#:
- 20701993
- Subdivision:
- Simpson Crossing
ADDITIONAL INFORMATION
Welcome to your dream home in Brightland! This stunning two-story Meridian Plan offers 2,145 square feet of luxurious living. The open-concept kitchen features stainless steel appliances, ample storage and counter space, a large island, a walk-in pantry, and granite countertops. The exclusive owner's suite is located away from the great room, providing a peaceful retreat complete with a dual sink vanity, a walk-in shower, and a spacious walk-in closet. Upstairs, you'll find two cozy bedrooms and a loft area, perfect for hosting guests or accommodating your growing family. Don't miss this rare opportunity to own a beautiful new construction home in the highly sought-after community. Simpson Crossing boasts a lifestyle enriched by a range of amenities. Imagine strolling through a community with parks and greenspaces, the playground, or basking in the Texas sun by the resort-style pool and cabana. Schedule your appointment today to see this beautiful new community.
- Type:
- Single Family
- Sq.Ft.:
- 1,828
- Status:
- Active
- Beds:
- 4
- Lot size:
- 0.13 Acres
- Year built:
- 2022
- Baths:
- 2.00
- MLS#:
- 20749566
- Subdivision:
- Arcadia Farms Ph 7
ADDITIONAL INFORMATION
Welcome to 1217 Sequoia Lane, an adorable single-story 4-bedroom, 2-bathroom, 2-car garage home located in the sought-after Arcadia Farms neighborhood in Princeton. Built in 2022, this meticulously maintained home boasts beautiful upgrades and a spacious, open layout perfect for family living and entertaining. Luxury vinyl plank is installed throughout the entire home, making maintenance a breeze. The kitchen features granite countertops and stainless steel appliance, including a gas range. The floor plan flows seamlessly from the living room to kitchen and dining space, making it ideal for entertaining. Step outside to a generous backyard with plenty of space for outdoor activities with kids or future landscaping projects (a beautiful garden has already been set up for you). Buyers will also LOVE the community pool in Arcadia Farms. This home is waiting for YOUI Don't miss seeing it before it is too late! Ask about SELLER CONCESSIONS. BONUS . . . Washer, Dryer and Refrigerator WILL convey with the property!
- Type:
- Single Family
- Sq.Ft.:
- 1,669
- Status:
- Active
- Beds:
- 3
- Lot size:
- 0.07 Acres
- Year built:
- 2013
- Baths:
- 3.00
- MLS#:
- 20751201
- Subdivision:
- Parkview Heights
ADDITIONAL INFORMATION
Experience Parkview Heights living in this friendly Princeton community. Appreciate the large side yard and covered front porch for all of your activities. This home offers a central living area where you can cook, eat, and entertain all your friends and family together easily. With all 3 bedrooms being upstairs it will give your family simple ways to be together without feeling overcrowded. Have the benefits of being in such a central location in Princeton. This home is 5 minutes from 380, 6 minutes from the nearest Walmart, and much more. You will be able to connect with the plentiful stores, eating areas, and also receive the advantage of being part of the Princeton ISD. With that access to 380 it also gives you the ability to get to 75 quickly and down to other major points of interest such as, Allen Outlets, DART Rail Station in Plano, and Downtown Dallas. This home also offers a perfect location to be close to Lake Lavon in under 10 minutes.
- Type:
- Single Family
- Sq.Ft.:
- 2,438
- Status:
- Active
- Beds:
- 4
- Lot size:
- 0.13 Acres
- Year built:
- 2009
- Baths:
- 3.00
- MLS#:
- 20750527
- Subdivision:
- Park Trails - Ph 1
ADDITIONAL INFORMATION
Welcome to Park Trails of Princeton, nestled within a welcoming neighborhood with scenic trails and parksâideal for jogs or leisurely strolls. This spacious home features 4 bedrooms and 2.5 bathrooms. An office attached to the game room could function as a 5th bedroom providing ample space for every family member to find their own retreat. Convenience meets serenity with the primary bedroom strategically located on the 1st floor, offering a haven for relaxation and privacy. This residence resides within the Princeton Independent School District, making it an excellent choice for families prioritizing a top-notch education for their children. Above ground pool has been maintained.
- Type:
- Single Family
- Sq.Ft.:
- 1,941
- Status:
- Active
- Beds:
- 4
- Lot size:
- 0.13 Acres
- Year built:
- 2021
- Baths:
- 3.00
- MLS#:
- 20744316
- Subdivision:
- Whitewing Trails Ph 1
ADDITIONAL INFORMATION
This 1 story home has 4 bedrooms, 3 full baths and many upgrades. This Eastgate plan has a spacious 1941 sq. ft. open floor plan. The large family room seamlessly connects to the dining and kitchen making it perfect for entertaining. The kitchen has been upgraded with a large center island, granite countertops, stylish tile backsplash, upgraded 42in cabinets and stainless steel appliances including a gas range. There is a nice size dining area. You will love the upgraded luxury vinyl plank flooring that flows thorough the main areas of the home. The bdrms have upgraded carpet. The primary bdrm at the rear of the home has lots of privacy. The primary bath features an upgraded enlarged shower and dual sinks. The oversized walk in closet has lots of room. The front bdrm includes an ensuite with an upgraded sliding barn door. All the windows include cordless window coverings. The exterior highlights include a beautifully landscaped yard and a covered front porch that welcomes you home.
$1,149,000
3404 Sweetwater Drive Princeton, TX 75407
- Type:
- Single Family
- Sq.Ft.:
- 4,293
- Status:
- Active
- Beds:
- 4
- Lot size:
- 1 Acres
- Baths:
- 5.00
- MLS#:
- 20750717
- Subdivision:
- Hidden Valley Ii
ADDITIONAL INFORMATION
The Ponderosa plan from the Cope Homes Luxury Series. This beautiful craftsman style home is located in the newest 1+ acre lot community in Princeton, Hidden Valley II. This home features a large open floorplan, two story ceilings, and an oversized 4 car garage. The kitchen features quartz countertops, Bar with Beverage Fridge, Kitchen Aid double ovens, gas cooktop, dishwasher and two large kitchen islands. First floor primary bedroom is oversized and features a seating area. The ensuite bath has a free-standing tub and dual shower heads in the walk-in shower. Other features include a dining room and large laundry room. The second floor has two bedrooms, two baths, a game room. A large multi-slide glass door opens to the covered patio with a wood burning fireplace. NO HOA! Add your own shop, apartment, storage on the 1+ acre lot! If this isn't your floorplan, we have several other homes currently under construction in Hidden Valley II!
- Type:
- Single Family
- Sq.Ft.:
- 1,189
- Status:
- Active
- Beds:
- 3
- Lot size:
- 0.09 Acres
- Year built:
- 2024
- Baths:
- 3.00
- MLS#:
- 20750434
- Subdivision:
- Tillage South Welton
ADDITIONAL INFORMATION
LENNAR - Tillage Farms West - Baja Floorplan - This two-story home features a classic layout ideal for young families and working professionals. The living area is located on the primary floor and consists of a family room and fully-equipped kitchen. There are three bedrooms on the second level, including the spacious ownerâs suite, which is situated at the back of the home for optimal privacy and comfort. THIS IS COMPLETE NOVEMBER 2024! Prices and features may vary and are subject to change. Photos are for illustrative purposes only. Prices and features may vary and are subject to change. Photos are for illustrative purposes only. This home is COMPLETE IN NOVEMBER 2024!
- Type:
- Single Family
- Sq.Ft.:
- 1,203
- Status:
- Active
- Beds:
- 3
- Lot size:
- 0.09 Acres
- Year built:
- 2024
- Baths:
- 3.00
- MLS#:
- 20750386
- Subdivision:
- The Haven At Tillage Farms
ADDITIONAL INFORMATION
NEW LENNAR THE HAVEN at TILLAGE FARMS - Canelo Floorplan - This two-story home features a thoughtful layout, with the first floor dedicated to shared living. The kitchen features a wraparound countertop that overlooks the family room with access to the backyard. A powder room provides convenience. On the second floor are all three bedrooms including the ownerâs suite with an en-suite bathroom and walk-in closet. Prices and features may vary and are subject to change. Photos are for illustrative purposes only. THIS IS COMPLETE OCTOBER 2024!
- Type:
- Single Family
- Sq.Ft.:
- 1,419
- Status:
- Active
- Beds:
- 3
- Lot size:
- 0.14 Acres
- Year built:
- 2024
- Baths:
- 3.00
- MLS#:
- 20749763
- Subdivision:
- Arbor Trails
ADDITIONAL INFORMATION
New homes in Princeton, TX! Welcome to Arbor Trails! This gorgeous new Express homes community is located in Collin County, Branch ,Princeton area off CR 437. DR Horton, your new home builder, we offer 3 different plans in Arbor Trails ranging from a 2 2.5 1 1,130 sq ft to a 4 2.5 1 that's 1,549 sq ft.
- Type:
- Townhouse
- Sq.Ft.:
- 1,957
- Status:
- Active
- Beds:
- 3
- Lot size:
- 0.05 Acres
- Year built:
- 2024
- Baths:
- 3.00
- MLS#:
- 20749678
- Subdivision:
- Townhomes At Monticello
ADDITIONAL INFORMATION
Luxury Townhomes in the booming City of Princeton Texas! The Townhomes at Monticello feature a Beautiful community of Craftsman Style Exteriors. This home features an Open Floorplan of 3 Bedrooms, 2.5 Baths, with a 2 Car Garage. The Matte Black Plumbing and Lighting fixtures, Kitchen with Quartz Countertops, Island, Apron Front Sink, Stainless Steel Appliances, 9' First Floor Ceilings make this place shine. The Laundry room is upstairs next to the bedrooms. The master bedroom has a Walk-In Closet and Walk-In Shower in the Bathroom. This Community Features Amazing Amenities such as a Community Swimming Pool with BBQ Grills and Pavilion, Dog Park, Putting Green, Cornhole, Ping Pong, Shuffleboard, Basketball Court, and Playground; which are projected to be completed by the end of the year. Exterior Yard Maintenance and Yard Care are Provided by the HOA. Come Visit Us Today! This listing is for the Virginia Floorplan.
- Type:
- Townhouse
- Sq.Ft.:
- 1,956
- Status:
- Active
- Beds:
- 3
- Lot size:
- 0.08 Acres
- Year built:
- 2024
- Baths:
- 3.00
- MLS#:
- 20749551
- Subdivision:
- Townhomes At Monticello
ADDITIONAL INFORMATION
Luxury Townhomes in the booming City of Princeton Texas! The Townhomes at Monticello feature a Beautiful community of Craftsman Style Exteriors. This plan has 3 Bedrooms, 2.5 Baths, and a 2 Car Garage. Luxury Matte Black Plumbing and Lighting fixtures, Kitchen with Quartz Countertops, Island, Apron Front Sink, Stainless Steel Appliances, 9' First Floor Ceilings. Laundry is upstaris next to the bedrooms (Yeah!) Walk-In master Bedroom Closet, and Walk-In Shower in the master Bathroom. This Community Features Amazing Amenities such as a Community Swimming Pool with BBQ Grills and Pavilion, Dog Park, Putting Green, Cornhole, Ping Pong, Shuffleboard, Basketball Court, and Playground. Amenities scheduled completeion date is at the end of 2024. Exterior Yard Maintenance and Yard Care are Provided by the HOA. Come Visit Us Today! This listing is for the Randolph Floorplan.
- Type:
- Single Family
- Sq.Ft.:
- 3,181
- Status:
- Active
- Beds:
- 4
- Lot size:
- 0.13 Acres
- Year built:
- 2024
- Baths:
- 4.00
- MLS#:
- 20749435
- Subdivision:
- Bridgewater
ADDITIONAL INFORMATION
LENNAR -Bridgewater - Moonstone with Media Floorplan - This two-story home has a unique layout that is perfect for families who need space. There are two bedrooms on the first floor, including the ownerâs suite in the back of the home and a smaller suite off the foyer. The open living space is beside the ownerâs suite and has a back patio. Upstairs are two bedrooms and a versatile bonus room loft. THIS IS COMPLETE NOVEMBER 2024!
- Type:
- Single Family
- Sq.Ft.:
- 2,637
- Status:
- Active
- Beds:
- 4
- Lot size:
- 0.13 Acres
- Year built:
- 2023
- Baths:
- 3.00
- MLS#:
- 20748908
- Subdivision:
- Monticello Park
ADDITIONAL INFORMATION
MLS# 20748908 - Built by Ashton Woods Homes - Ready Now! ~ Beautiful new home just east of McKinney in the quickly growing city of Princeton where US-380, US-75, Hwy 75, and numerous metropolitan conveniences are just minutes away. This 2-story home is the Ashton Woods Grayson plan and features the desirable Timeless Collection. A formal study, just off the foyer, provides a secluded home office space. Inside this new 4 bedroom, 3.5 bath home, the open kitchen-breakfast-family area is beautifully designed with a family room ceiling fan, an eat-in bar top island, a walk-in storage pantry, solid surface quartz countertops, 42-inch cabinets, and a ceramic tile backsplash. Off the breakfast area, a covered backyard patio overlooks the fully fenced in back yard. The private primary suite, on the main floor, features a double sink vanity, shower with ceramic tile mud pan, and an expansive walk-in closet. On the second floor, an expansive game room, three secondary bedrooms.

The data relating to real estate for sale on this web site comes in part from the Broker Reciprocity Program of the NTREIS Multiple Listing Service. Real estate listings held by brokerage firms other than this broker are marked with the Broker Reciprocity logo and detailed information about them includes the name of the listing brokers. ©2024 North Texas Real Estate Information Systems
Princeton Real Estate
The median home value in Princeton, TX is $348,900. This is lower than the county median home value of $488,500. The national median home value is $338,100. The average price of homes sold in Princeton, TX is $348,900. Approximately 71.98% of Princeton homes are owned, compared to 25.86% rented, while 2.17% are vacant. Princeton real estate listings include condos, townhomes, and single family homes for sale. Commercial properties are also available. If you see a property you’re interested in, contact a Princeton real estate agent to arrange a tour today!
Princeton, Texas 75407 has a population of 16,683. Princeton 75407 is less family-centric than the surrounding county with 38.16% of the households containing married families with children. The county average for households married with children is 44.37%.
The median household income in Princeton, Texas 75407 is $85,548. The median household income for the surrounding county is $104,327 compared to the national median of $69,021. The median age of people living in Princeton 75407 is 32.3 years.
Princeton Weather
The average high temperature in July is 93.4 degrees, with an average low temperature in January of 32.2 degrees. The average rainfall is approximately 40.9 inches per year, with 1 inches of snow per year.
