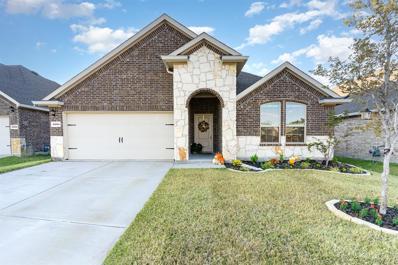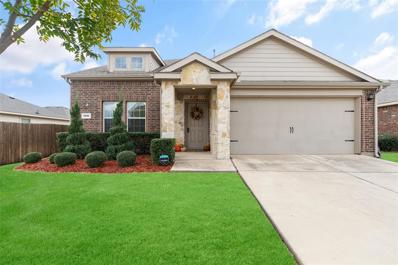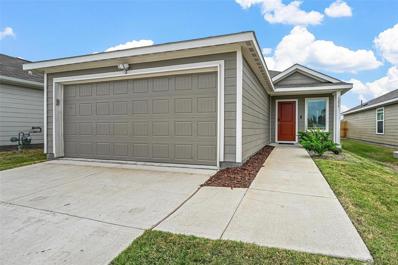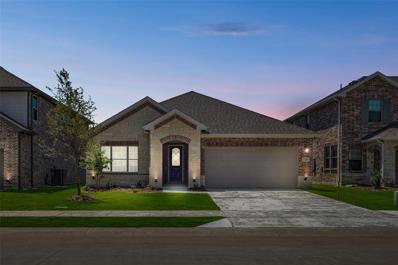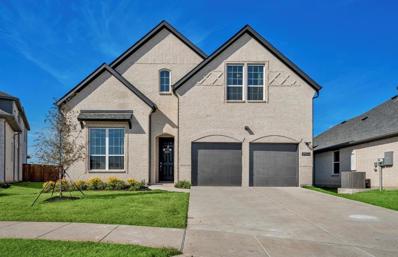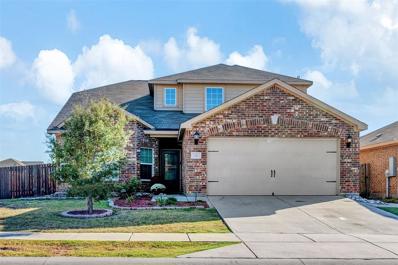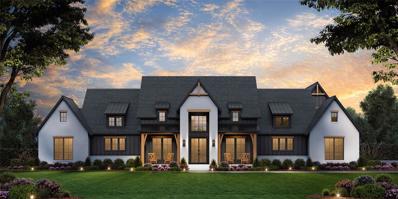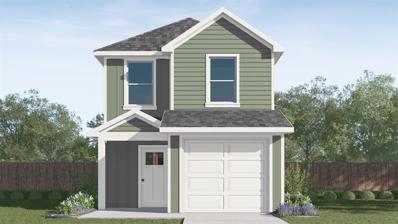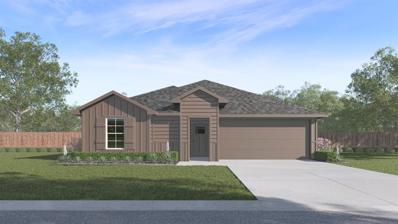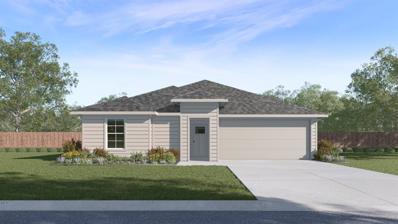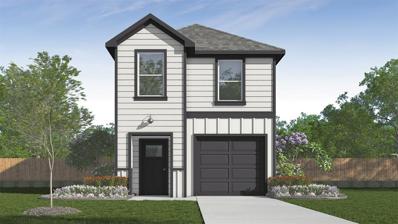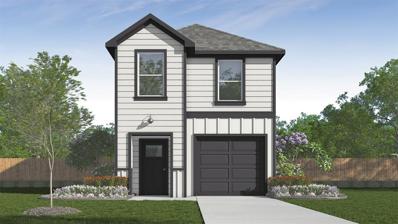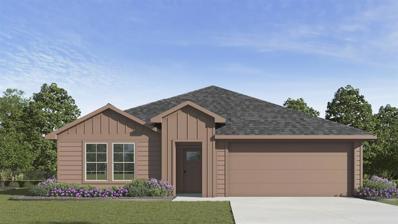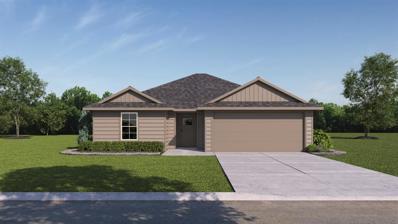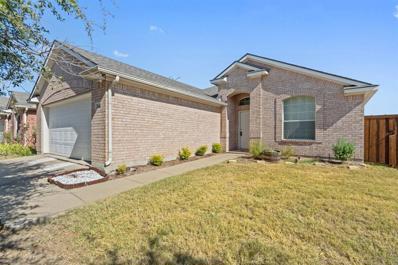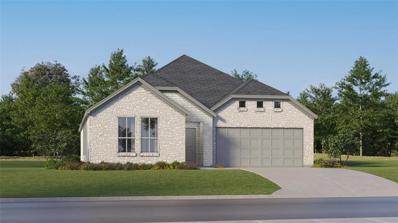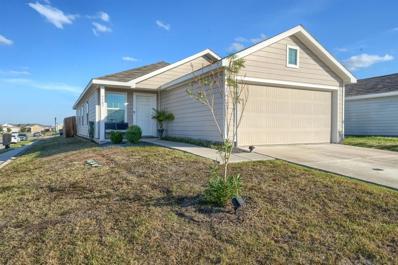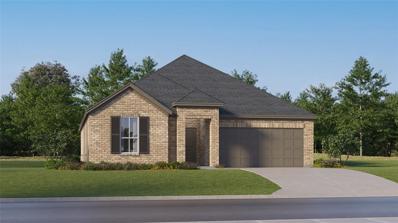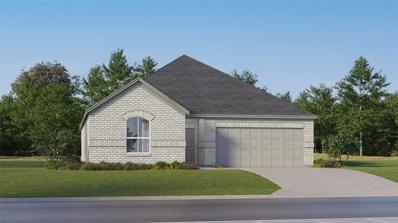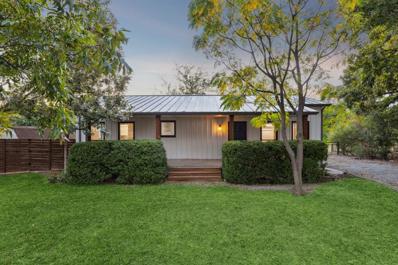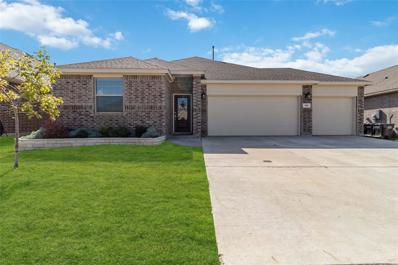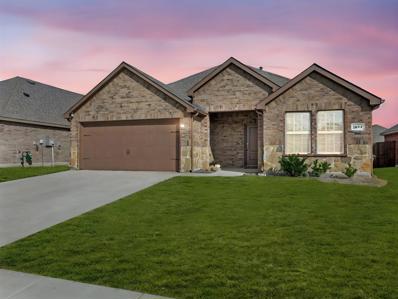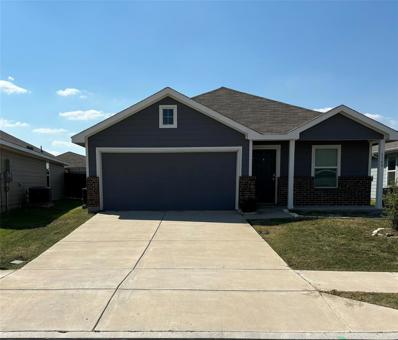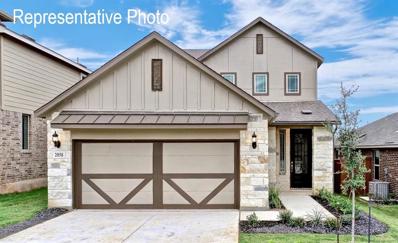Princeton TX Homes for Sale
- Type:
- Single Family
- Sq.Ft.:
- 2,036
- Status:
- Active
- Beds:
- 4
- Lot size:
- 0.14 Acres
- Year built:
- 2023
- Baths:
- 2.00
- MLS#:
- 20766007
- Subdivision:
- Whitewing Trails Ph 2b
ADDITIONAL INFORMATION
This like-new, pristine 4-bedroom, 2-bathroom home offers a beautifully open concept floor plan. The large kitchen features modern light gray cabinetry, a spacious island with a double sink, quartz countertops, and stainless steel appliances, complemented by stylish light hardwood LVP flooring. Both bathrooms boast cultured marble countertops, with the grand primary bedroom including a huge ensuite bathroom complete with a separate shower and dual sinks. The secondary bedrooms are generously sized, and an additional double-sink full bathroom ensures convenience for everyone. With ample closet space, high ceilings, and a combination of LVP, carpet, and tile throughout, this home has it all! Additional features include a 1-year old roof with new gutters, a Safe Haven smart home system, and negotiable washer and dryer. The fenced backyard provides privacy and relaxation with a covered patio, and the home is ideally located close to elementary and middle schools, making it perfect for families! So what are you waiting for? Discounted rate options and no lender fee future refinancing may be available for qualified buyers of this home. This won't last long so book a tour and make it yours, today!
Open House:
Saturday, 11/23 2:00-4:00PM
- Type:
- Single Family
- Sq.Ft.:
- 2,143
- Status:
- Active
- Beds:
- 4
- Lot size:
- 0.14 Acres
- Year built:
- 2016
- Baths:
- 3.00
- MLS#:
- 20765787
- Subdivision:
- Abbey Crossing At Forest Grove Ph 2
ADDITIONAL INFORMATION
Honey, Stop the Car! Discover the perfect blend of space and affordability in this wonderful family home. The open-concept floor plan flows seamlessly, showcasing a large great room with vaulted ceilings, a spacious kitchen with black appliances, granite countertops, a smooth cooktop, and a set-in range, along with a large dining areaâideal for entertaining or relaxing. The generous primary bedroom is conveniently located downstairs, complete with an ensuite bath and walk-in closet, three secondary bedrooms and a full bath are upstairs, offering privacy and room to grow. Enjoy tranquil outdoor backyard retreat with small patio great for BBQ and summer entertaining. An incredible bonus: paid-off solar panels included with an acceptable offer, ensuring long-term savings on energy costs. All appliances, including the refrigerator, stay with the home (washer and dryer available for sale). NO MUD or PID fees mean lower monthly expenses! Enjoy the vibrant community with family-friendly amenities, including a pool, splash pad, and jogging and biking trails, plus regular social events to connect with neighbors. Enjoy the quick commute just minutes away to local amenities, shops, and schools, making it convenient for residents looking to enjoy both the tranquility of a suburban neighborhood and the offerings of Princeton's downtown area, Lake LaVon or a short drive to Historic downtown McKinney. This is a fantastic opportunity you wonât want to miss!
- Type:
- Single Family
- Sq.Ft.:
- 1,436
- Status:
- Active
- Beds:
- 3
- Lot size:
- 0.1 Acres
- Year built:
- 2023
- Baths:
- 2.00
- MLS#:
- 20766985
- Subdivision:
- Cypress Creek Ph 1
ADDITIONAL INFORMATION
Welcome to this lovely, nearly-new 3-bedroom, 2-bath home, built in 2023! With 1,440 sq. ft. of thoughtfully designed space, this home has it allâfrom beautiful tile floors to granite countertops in the kitchen and bathrooms. Youâll love the cozy side yard and the spacious backyard, ideal for relaxing or entertaining. Plus, itâs perfectly located right next to a large pond where you can enjoy fishing, and right across the street from the community pool and park. This home combines modern style with outdoor fun, making it the perfect place to settle in and enjoy!
Open House:
Friday, 11/22 10:00-6:00PM
- Type:
- Single Family
- Sq.Ft.:
- 1,870
- Status:
- Active
- Beds:
- 4
- Lot size:
- 0.13 Acres
- Year built:
- 2024
- Baths:
- 2.00
- MLS#:
- 20767641
- Subdivision:
- Monticello Park
ADDITIONAL INFORMATION
MLS# 20767641 - Built by Ashton Woods Homes - Ready Now! ~ Beautiful new home just east of McKinney in the quickly growing city of Princeton where US-380, US-75, Hwy 75, and numerous metropolitan conveniences are just minutes away. ThisÂ1-story home features our CoastalÂcollection package, aÂbrick and stone exterior, covered front porch, backyard patio, and is across the street from the community park! Inside, three secondary bedrooms are towards the front of the home and the primary suite is perfectly placed at the back. One of the secondary rooms is split from the others making it an ideal guest suite or even a home office, or nursery. At the center of the home, the open and bright family-kitchen-dining area is full of upgrades like luxuryÂvinyl plank flooring,ÂsolidÂQuartz countertops, a built-in oven and microwave, 42-inchÂshaker cabinets, pendant lighting,Âbacksplash tile,Âan expansiveÂisland, and a walk-in storage pantry.
- Type:
- Single Family
- Sq.Ft.:
- 3,400
- Status:
- Active
- Beds:
- 4
- Lot size:
- 0.15 Acres
- Year built:
- 2024
- Baths:
- 4.00
- MLS#:
- 20766828
- Subdivision:
- Sicily
ADDITIONAL INFORMATION
*Completed July 2024* Discover this brand new 4-bedroom, 3.5-bath modern home featuring an open floor plan, high ceilings, and a dedicated movie room or game room for endless entertainment. The luxurious master suite offers a spa-like ensuite, while a bright study provides the perfect work-from-home setup. Located in the vibrant Sicily Lagoon community, enjoy resort-style living with fantastic amenities right at your doorstep! Property is on HOA will update information shortly
- Type:
- Single Family
- Sq.Ft.:
- 2,169
- Status:
- Active
- Beds:
- 4
- Lot size:
- 0.14 Acres
- Year built:
- 2016
- Baths:
- 3.00
- MLS#:
- 20754012
- Subdivision:
- Cypress Bend 2
ADDITIONAL INFORMATION
Charm throughout! Nestled on a premium corner lot in the sought-after Cypress Bend neighborhood, this stunning two-story brick home offers style and functionality. Established neighborhood and outstanding location - quick access to HWY 380, historical downtown McKinney, local shops & dining. Inside is meticulously maintained and offers an inviting open-concept layout that connects the living room, dining area, and kitchen seamlessly. The well-appointed kitchen boasts granite countertops, custom cabinetry, and an oversized walk-in pantry. Retreat to the spacious primary bedroom featuring an en-suite bath and a custom walk-in closet. Upstairs, three additional bedrooms with plenty of closet space and storage, offer flexible options for use as guest rooms, a playroom, or a home office, allowing you to tailor the space to fit your lifestyle. The expansive yard features a stamped concrete covered patio, and a fully-fenced private yard with plenty of space for pets & play! Storage shed for your gardening supplies. Additional highlights include extensive ceramic tile and luxury vinyl plank throughout main level - that means NO CARPET downstairs, crown molding & millwork, designer accent tile, and decorative lighting & fixtures. Schedule your private showing today!
$1,232,050
3606 Autumn Avenue Princeton, TX 75407
- Type:
- Single Family
- Sq.Ft.:
- 4,667
- Status:
- Active
- Beds:
- 4
- Lot size:
- 1.32 Acres
- Baths:
- 5.00
- MLS#:
- 20766565
- Subdivision:
- Hidden Valley I
ADDITIONAL INFORMATION
Wow! Hidden Valley l a dream community! Where LUXURY LIVING meets the CHARM of yesteryear! Built on sprawling 1-acre lots, these exquisite country homes blend the timeless beauty of the Modern Farmhouse and Craftsman Styles, creating a gorgeous, picturesque landscape! Upscale streets, dotted with decorative lamp posts, make it feel like youâve walked straight onto a movie set! Best of all - No HOA! So you can build a shop, apartment, or storage building, etc., on your 1 acre lot. This neighborhood is a RARE GEM. Pictures do not do it justice; you have to see in person! The 'Devonshire' plan features: Gourmet kitchen, quartz countertops, built-in double ovens, gas cooktop. sliding glass doors lead to covered patio w fireplace. First floor primary bedroom has a large walk-in closet that connects directly to the huge laundry room. (Convenient!) Primary bath has free-standing tub & dual shower heads in the walk-in shower. ...This home has too many upgrades to list here!
$199,990
625 Linden Road Princeton, TX 75407
- Type:
- Single Family
- Sq.Ft.:
- 1,130
- Status:
- Active
- Beds:
- 2
- Lot size:
- 0.14 Acres
- Year built:
- 2024
- Baths:
- 3.00
- MLS#:
- 20766218
- Subdivision:
- Arbor Trails
ADDITIONAL INFORMATION
New homes in Princeton, TX! Welcome to Arbor Trails! This gorgeous new Express homes community is located in Collin County, Branch ,Princeton area off CR 437. DR Horton, your new home builder, we offer 3 different plans in Arbor Trails ranging from a 2 2.5 1 1,130 sq ft to a 4 2.5 1 that's 1,549 sq ft.
- Type:
- Single Family
- Sq.Ft.:
- 1,294
- Status:
- Active
- Beds:
- 3
- Lot size:
- 0.14 Acres
- Year built:
- 2024
- Baths:
- 2.00
- MLS#:
- 20766206
- Subdivision:
- Ranger Crossing
ADDITIONAL INFORMATION
New homes in Princeton, TX! Welcome to Ranger Crossing! This gorgeous new Express homes community is located in Collin County Branch Princeton area off CR 439 and FM 982. DR Horton, your new home builder, offers a variety of floorplans to suit your needs, ranging from 1,082 sq. ft. to 2,548 sq. ft.
- Type:
- Single Family
- Sq.Ft.:
- 1,294
- Status:
- Active
- Beds:
- 3
- Lot size:
- 0.14 Acres
- Year built:
- 2024
- Baths:
- 2.00
- MLS#:
- 20766202
- Subdivision:
- Ranger Crossing
ADDITIONAL INFORMATION
New homes in Princeton, TX! Welcome to Ranger Crossing! This gorgeous new Express homes community is located in Collin County Branch Princeton area off CR 439 and FM 982. DR Horton, your new home builder, offers a variety of floorplans to suit your needs, ranging from 1,082 sq. ft. to 2,548 sq. ft.
- Type:
- Single Family
- Sq.Ft.:
- 1,549
- Status:
- Active
- Beds:
- 4
- Lot size:
- 0.14 Acres
- Year built:
- 2024
- Baths:
- 3.00
- MLS#:
- 20766211
- Subdivision:
- Arbor Trails
ADDITIONAL INFORMATION
New homes in Princeton, TX! Welcome to Arbor Trails! This gorgeous new Express homes community is located in Collin County, Branch ,Princeton area off CR 437. DR Horton, your new home builder, we offer 3 different plans in Arbor Trails ranging from a 2 2.5 1 1,130 sq ft to a 4 2.5 1 that's 1,549 sq ft.
$227,490
621 Linden Road Princeton, TX 75407
- Type:
- Single Family
- Sq.Ft.:
- 1,549
- Status:
- Active
- Beds:
- 4
- Lot size:
- 0.14 Acres
- Year built:
- 2024
- Baths:
- 3.00
- MLS#:
- 20766209
- Subdivision:
- Arbor Trails
ADDITIONAL INFORMATION
New homes in Princeton, TX! Welcome to Arbor Trails! This gorgeous new Express homes community is located in Collin County, Branch ,Princeton area off CR 437. DR Horton, your new home builder, we offer 3 different plans in Arbor Trails ranging from a 2 2.5 1 1,130 sq ft to a 4 2.5 1 that's 1,549 sq ft.
- Type:
- Single Family
- Sq.Ft.:
- 1,801
- Status:
- Active
- Beds:
- 4
- Lot size:
- 0.14 Acres
- Year built:
- 2024
- Baths:
- 2.00
- MLS#:
- 20766193
- Subdivision:
- Ranger Crossing
ADDITIONAL INFORMATION
New homes near Princeton, TX! Welcome to Ranger Crossing! This gorgeous new Express homes community is located in Collin County -Branch-Princeton area off CR 439 and FM 982. DR Horton, your new home builder, offers a variety of floorplans. Please see showing instructions... Plan X40I
- Type:
- Single Family
- Sq.Ft.:
- 1,082
- Status:
- Active
- Beds:
- 2
- Lot size:
- 0.14 Acres
- Year built:
- 2024
- Baths:
- 2.00
- MLS#:
- 20766195
- Subdivision:
- Ranger Crossing
ADDITIONAL INFORMATION
New homes in Princeton, TX! Welcome to Ranger Crossing! This gorgeous new Express homes community is located in Collin County Branch Princeton area off CR 439 and FM 982. DR Horton, your new home builder, offers a variety of floorplans to suit your needs, ranging from 1,082 sq. ft. to 2,548 sq. ft.
- Type:
- Single Family
- Sq.Ft.:
- 2,210
- Status:
- Active
- Beds:
- 4
- Lot size:
- 0.14 Acres
- Year built:
- 2024
- Baths:
- 2.00
- MLS#:
- 20765869
- Subdivision:
- Bridgewater
ADDITIONAL INFORMATION
LENNAR at Bridgewater - Hendrix Floorplan - This single-level home features a modern, low-maintenance layout, with an open-concept floorplan and inviting covered patio perfect for entertaining. Three secondary bedrooms are located off the foyer, with a convenient flex space near the main living area ready to be used as a studio or home office. The luxe ownerâs suite is tucked into a private corner at the back of the home. THIS IS COMPLETE DECEMBER 2024! Prices, dimensions and features may vary and are subject to change. Photos are for illustrative purposes only.
- Type:
- Single Family
- Sq.Ft.:
- 1,763
- Status:
- Active
- Beds:
- 3
- Lot size:
- 0.15 Acres
- Year built:
- 2003
- Baths:
- 2.00
- MLS#:
- 20760563
- Subdivision:
- Princeton Meadows West - Ph I
ADDITIONAL INFORMATION
Charming One-story home in the highly coveted Princeton Meadows community! This beautiful home features 3 bedrooms and a study with new flooring in living room, new fencing, and new 2023 roof on a huge corner lot! Walking distance to Smith elementary school! Princeton Meadows offers a community pool, jogging paths and bike paths, a playground, and only minutes from shops and restaurants! Just a short drive to DFW airport! Don't miss this opportunity to make this home your own!
- Type:
- Single Family
- Sq.Ft.:
- 2,062
- Status:
- Active
- Beds:
- 4
- Lot size:
- 0.14 Acres
- Year built:
- 2024
- Baths:
- 2.00
- MLS#:
- 20765586
- Subdivision:
- Bridgewater
ADDITIONAL INFORMATION
LENNAR at Bridgewater - Springsteen Floorplan - This single-story home shares an open layout between the kitchen, nook and family room for easy entertaining, along with access to the covered patio for year-round outdoor lounging. A luxe owner's suite is in a rear of the home and comes complete with an en-suite bathroom and walk-in closet. There are three secondary bedrooms near the front of the home, ideal for household members and overnight guests, as well as a versatile flex space that can transform to meet the homeownerâs needs. THIS IS COMPLETE IN JANUARY 2025! Prices, dimensions and features may vary and are subject to change. Photos are for illustrative purposes only.
Open House:
Saturday, 11/23 12:00-2:30PM
- Type:
- Single Family
- Sq.Ft.:
- 1,436
- Status:
- Active
- Beds:
- 3
- Lot size:
- 0.13 Acres
- Year built:
- 2021
- Baths:
- 2.00
- MLS#:
- 20762402
- Subdivision:
- Bridgewater Ph 2
ADDITIONAL INFORMATION
Welcome to this beautifully maintained 3 bedroom, 2 bathroom home nestled on a charming CORNER LOT in Princeton! This home features an inviting open floor plan where the living room, dining area, and kitchen flow seamlessly together, creating a warm and welcoming atmosphere perfect for both entertaining and everyday living. Stylish laminate wood flooring enhances the main living areas, while the kitchen boasts upgraded lighting and quartz countertops with ample storage for all of your culinary needs. The primary bedroom is a true retreat, complete with a walk-in closet and an ensuite that includes a tub and shower combination, ideal for relaxation. The owner has also added a smart thermostat and solar panels which aid in lowering the cost of your electric bill! Discover the charm of the backyard, providing plenty of space for outdoor activities and enjoyment. Located in the vibrant Bridgewater community where residents can take advantage of fantastic amenities such as a community pool, a clubhouse, fishing lake, a marina, beach volleyball court, basketball court, a dog park, playground, park and more! Enjoy easy access to shopping, dining, and entertainment in nearby Allen. Donât miss the opportunity to make this beautiful home yours. Schedule a showing today!
- Type:
- Single Family
- Sq.Ft.:
- 2,062
- Status:
- Active
- Beds:
- 4
- Lot size:
- 0.14 Acres
- Year built:
- 2024
- Baths:
- 2.00
- MLS#:
- 20765567
- Subdivision:
- Bridgewater
ADDITIONAL INFORMATION
LENNAR at Bridgewater - Elton Floorplan - This new single-level home is host to an inviting open floorplan with convenient access to a covered patio, ideal for seamless entertaining. Three secondary bedrooms are located off the foyer, and the luxurious ownerâs suite is tucked to the side of the home, complete with an en-suite bathroom and walk-in closet. A versatile flex space can be found off the main living area. THIS IS COMPLETE IN JANUARY 2025! Prices, dimensions and features may vary and are subject to change. Photos are for illustrative purposes only.
- Type:
- Single Family
- Sq.Ft.:
- 1,604
- Status:
- Active
- Beds:
- 3
- Lot size:
- 0.14 Acres
- Year built:
- 2024
- Baths:
- 2.00
- MLS#:
- 20765554
- Subdivision:
- Bridgewater
ADDITIONAL INFORMATION
LENNAR at Bridgewater - Frey Floorplan - This single-story home shares an open layout between the kitchen, nook and family room for easy entertaining, along with access to the covered patio for year-round outdoor lounging. A luxe owner's suite is in a rear of the home and comes complete with an en-suite bathroom and walk-in closet. There are two secondary bedrooms at the front of the home, ideal for household members and overnight guests. THIS IS COMPLETE JANUARY 2025!
- Type:
- Single Family
- Sq.Ft.:
- 1,750
- Status:
- Active
- Beds:
- 2
- Lot size:
- 1 Acres
- Year built:
- 1984
- Baths:
- 2.00
- MLS#:
- 20765290
- Subdivision:
- William Johnson Survey
ADDITIONAL INFORMATION
Welcome to this modern farmhouse style home nestled in a peninsula of Lavon Lake in Princeton on 1 acre of land. Over $100,000 of updates have been done by the current owners, including new deck skirting + paint (2024), Enclosed patio with opening screen windows and storm door (2024 via Patio Enclosures Sunrooms), Standing seam metal roof (2023), Full exterior home paint (2023), 8 foot cedar fence and 4 foot wrought-iron fence (2022), Luxury vinyl flooring throughout (2021), Utility sink installation in laundry room (2021), Guest bathroom update (2021), Master bathroom update + quartz countertops (2021), Kitchen update + quartz countertops (2021), Updated lighting (2024). The property features direct access to Lake Lavon for water recreation + proximity to boat ramps and lake parks. Wood shed includes electrical and air conditioner. Barn includes electrical, air conditioner, and insulation. The 1750 square foot home features a well appointed kitchen with ample custom cabinetry, corner sink with a view of the property, quartz counters, stainless steel appliances, tile backsplash, and sleek pendant lighting over an oversized island breakfast bar open to the dining room and living room. Flex room with built in shelves and French doors leading out to the sizable screened in deck with ceiling fans perfect for entertaining, overlooking the park like backyard with a picnic table and grassy area leading to the detached barn with workshop space. Primary bedroom has a ceiling fan and a linear closet system. Primary bath oasis with lavish hexagonal tiled steam shower with rainfall showerheads & sprayer, soaking tub with sprayer as well, decorative lighting over three brass framed mirrors and dual sinks, quartz counters, and cabinets with drawers. Laundry has a large deep sink for soaking clothes, scullery, or pet washing station. Thick trees behind the property lead out to the waterline of the lake.
- Type:
- Single Family
- Sq.Ft.:
- 1,603
- Status:
- Active
- Beds:
- 3
- Lot size:
- 0.17 Acres
- Year built:
- 2021
- Baths:
- 2.00
- MLS#:
- 20763081
- Subdivision:
- Arcadia Farms Ph 9
ADDITIONAL INFORMATION
Immaculate 1-story in the Arcadia Farms community! Upon entering, you'll immediately feel at home. The interior boasts tasteful finishes that create a warm and welcoming ambiance. The kitchen features granite counters, stainless steel appliances and a large island that is perfect for whipping up your favorite meals. The primary suite includes and ensuite bath with dual sinks, walk-in shower and walk-in closet. The secondary bedrooms share a full bath. Outside, you'll find a large backyard with plenty of room to play, relax, and entertain. 3-car garage with its own AC. Conveniently located near shopping, dining, and entertainment, this gem has it all! This home is eligible for 0% down community lending. Please inquire with listing agent or Sam Elder at First United Bank Mortgage.
- Type:
- Single Family
- Sq.Ft.:
- 1,643
- Status:
- Active
- Beds:
- 3
- Lot size:
- 0.15 Acres
- Year built:
- 2022
- Baths:
- 2.00
- MLS#:
- 20763755
- Subdivision:
- Winchester Crossing Ph 6
ADDITIONAL INFORMATION
Welcome to this charming 3-bedroom, 2-bath home located in the sought-after Winchester Crossing subdivision. The split-bedroom floor plan offers privacy, with a large master suite thoughtfully separated from the additional bedrooms. Enjoy luxury vinyl floors in open areas, cozy carpeted bedrooms, and ceramic tile in wet areas for easy maintenance and style. The kitchen is a standout, featuring granite countertops, a gas stove and oven, stainless steel appliances, and elegant brass cabinet handles that extend into both bathrooms for a cohesive look. Step into the cozy covered patio, perfect for enjoying your morning coffee or evening drink, and relax in the spacious backyard. This home also includes practical upgrades like an epoxy-coated garage floor and a tankless water heater, adding to its efficiency and appeal. With a 2-car garage, this home combines style, comfort, and functionality. Donât miss out on making this gem your own!
- Type:
- Single Family
- Sq.Ft.:
- 1,675
- Status:
- Active
- Beds:
- 4
- Lot size:
- 0.12 Acres
- Year built:
- 2020
- Baths:
- 2.00
- MLS#:
- 20729404
- Subdivision:
- Bridgewater Ph 1b
ADDITIONAL INFORMATION
**MOVITATED SELLER! This beautifully updated 4-bedroom, 2-bath residence combines modern comfort with timeless appeal. As you step inside, youâll be greeted by a spacious living area filled with natural light, perfect for both relaxation and entertaining. The open-concept kitchen features sleek countertops, appliances, and ample cabinet space, making it a culinary haven. The adjoining dining area is ideal for family gatherings or dinner parties. The master suite offers a serene retreat with an en-suite bath, while three additional bedrooms provide versatility for guests, a home office, or a growing family. Both bathrooms are tastefully designed with modern fixtures and finishes. Step outside to a private backyard oasis, perfect for summer barbecues or quiet evenings under the stars. Located in a friendly neighborhood, this home is conveniently close to schools, parks, and shopping. Donât miss the opportunity to make this lovely home yours!
$392,042
520 Weller Road Princeton, TX 75407
- Type:
- Single Family
- Sq.Ft.:
- 1,886
- Status:
- Active
- Beds:
- 4
- Lot size:
- 0.11 Acres
- Year built:
- 2024
- Baths:
- 3.00
- MLS#:
- 20740611
- Subdivision:
- Simpson Crossing
ADDITIONAL INFORMATION
Welcome to the Latitude - a stunning Two-Story Brightland Home that offers 1,886 sqft of living space! This modern floor plan boasts an open and functional layout that you'll be eager to flaunt to your guests. The kitchen with plenty of storage space, stainless steel appliances, a walk-in pantry, and a cozy breakfast area, the kitchen is the perfect spot to whip up delicious meals for your loved ones. The exclusive owner's suite is a true oasis, complete with a spacious room and a built-in window seat. The bathroom is equipped with a dual sink vanity, a walk-in shower, and a generously sized walk-in closet, providing ample space for all your belongings. Upstairs, you'll find two bedrooms and a full bath, alongside a loft area that can be used as a home office or entertainment space. So why wait? Simpson Crossing boasts a lifestyle enriched by a range of amenities. With parks and greenspaces, the playground & resort-style pool. Simpson Crossing your gateway to limitless possibilities

The data relating to real estate for sale on this web site comes in part from the Broker Reciprocity Program of the NTREIS Multiple Listing Service. Real estate listings held by brokerage firms other than this broker are marked with the Broker Reciprocity logo and detailed information about them includes the name of the listing brokers. ©2024 North Texas Real Estate Information Systems
Princeton Real Estate
The median home value in Princeton, TX is $348,900. This is lower than the county median home value of $488,500. The national median home value is $338,100. The average price of homes sold in Princeton, TX is $348,900. Approximately 71.98% of Princeton homes are owned, compared to 25.86% rented, while 2.17% are vacant. Princeton real estate listings include condos, townhomes, and single family homes for sale. Commercial properties are also available. If you see a property you’re interested in, contact a Princeton real estate agent to arrange a tour today!
Princeton, Texas 75407 has a population of 16,683. Princeton 75407 is less family-centric than the surrounding county with 38.16% of the households containing married families with children. The county average for households married with children is 44.37%.
The median household income in Princeton, Texas 75407 is $85,548. The median household income for the surrounding county is $104,327 compared to the national median of $69,021. The median age of people living in Princeton 75407 is 32.3 years.
Princeton Weather
The average high temperature in July is 93.4 degrees, with an average low temperature in January of 32.2 degrees. The average rainfall is approximately 40.9 inches per year, with 1 inches of snow per year.
