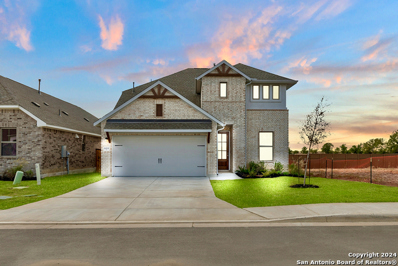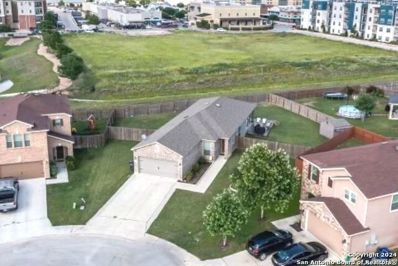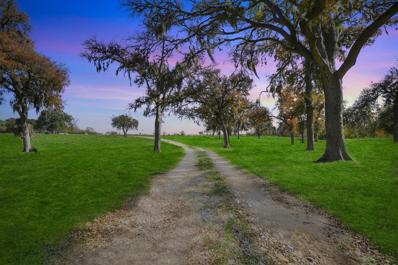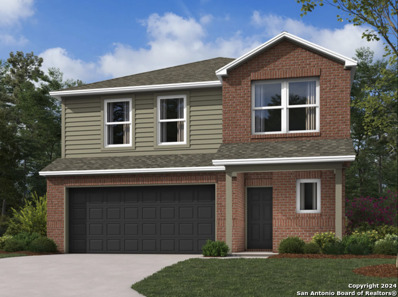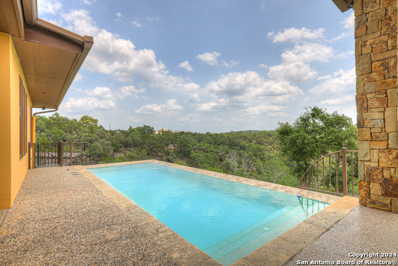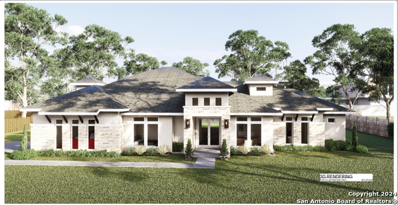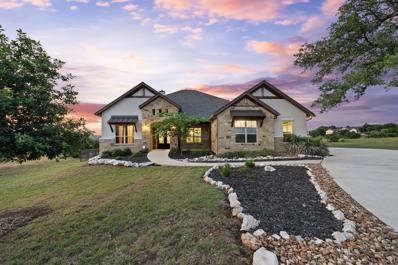New Braunfels TX Homes for Sale
- Type:
- Single Family
- Sq.Ft.:
- 2,484
- Status:
- Active
- Beds:
- 3
- Lot size:
- 0.08 Acres
- Year built:
- 2017
- Baths:
- 3.00
- MLS#:
- 1784527
- Subdivision:
- TOWN CREEK
ADDITIONAL INFORMATION
Welcome to your urban oasis! This stunning 3-bedroom, 2.5-bathroom townhouse perfectly blends modern living with urban convenience. Located just minutes from downtown, this home offers easy access to shops, restaurants, and all the vibrant energy the city has to offer. Step inside to discover a bright and airy living space, flooded with natural light streaming through large windows. The open floor plan creates a seamless flow between the living and kitchen areas, perfect for entertaining guests or enjoying quiet evenings at home. Prepare to be wowed by the kitchen's industrial chic design. Stainless steel appliances and sleek countertops making cooking a joy. Upstairs, you'll find three spacious bedrooms, each offering plenty of room to relax and unwind. But the perks don't end there. This townhouse also features a lower level that's zoned commercial, offering endless possibilities for entrepreneurs or those looking to work from home. Plus, with an elevator shaft already in place, accessibility is never an issue. Outside, a cozy patio provides the perfect spot for morning coffee or evening cocktails, while the bustling city streets are just steps away. Don't miss your chance to make this urban oasis your own. Schedule a showing today and experience the best of city living in style!
- Type:
- Single Family
- Sq.Ft.:
- 2,748
- Status:
- Active
- Beds:
- 4
- Lot size:
- 0.12 Acres
- Year built:
- 2024
- Baths:
- 3.00
- MLS#:
- 1784381
- Subdivision:
- Sunflower Ridge
ADDITIONAL INFORMATION
This stunning Milano floor plan offers ample space and exceptional features! Boasting 4 spacious bedrooms, a game room, a dining room, and a covered patio. This home is a perfect blend of luxury and comfort. The living area is adorned with beautiful flooring that exudes elegance and style. The primary suite is conveniently located downstairs and features a large shower, double vanities, a linen closet, and two walk-in closets. There is also a secondary bedroom downstairs with a full bath, adding to the home's functionality and convenience. The kitchen is a chef's delight with solid surface countertops, painted cabinetry, and built-in stainless-steel appliances. The open dining room and family room offer a perfect space for entertaining guests and family. Our design team has created a beautiful space that is perfect for your family's needs. Don't miss out on this incredible opportunity to own your dream home!
- Type:
- Single Family
- Sq.Ft.:
- 2,828
- Status:
- Active
- Beds:
- 4
- Lot size:
- 0.12 Acres
- Year built:
- 2024
- Baths:
- 3.00
- MLS#:
- 1784337
- Subdivision:
- SUNFLOWER RIDGE
ADDITIONAL INFORMATION
This gorgeous Woodlake home includes an 8ft wood look fiberglass front door, and a high vaulted ceiling in the great room. The 2nd floor includes a bonus room with an overlook into the family room and a separate media room. The open-concept living spaces are perfect for entertaining and have beautiful 12 x 24 ceramic tile floors from the front to the rear of the home and are included in the private study as well. The first-floor primary bedroom is spacious with an eleven-foot tall ceiling and window seat that overlooks the backyard. Enjoy double separate vanities, a sitting vanity, and a spacious walk-in closet. The kitchen offers updated styling with stainless built-in appliances and a gas cooktop. The patio is an entertainer's dream. The secondary bedrooms have large closets for ample storage. Come see the Woodlake floor plan today!
- Type:
- Single Family
- Sq.Ft.:
- 1,688
- Status:
- Active
- Beds:
- 3
- Lot size:
- 0.27 Acres
- Year built:
- 2016
- Baths:
- 2.00
- MLS#:
- 1784294
- Subdivision:
- WEST VILLAGE AT CREEKSIDE 4
ADDITIONAL INFORMATION
This charming one story home has all the charm with updated features and a open floor plan. Great entertainment home oversized Granite Island for hosting your parties. Step outside to the largest back yard in the subdivision, perfect for relaxing with family and friends. You can buid a nice size pool and outdoor kitchen to enhance your home. Backs up to a greenbelt so you wont have any neighbor's in back of you. The home is Conveniently located near IH 35, restaurants, shopping and schools. Look forward in seeing you!
- Type:
- Farm
- Sq.Ft.:
- 2,304
- Status:
- Active
- Beds:
- 2
- Lot size:
- 95.69 Acres
- Year built:
- 1984
- Baths:
- 2.00
- MLS#:
- 7678094
ADDITIONAL INFORMATION
Nestled on an expansive 95.695 acres of pristine countryside, this picturesque property offers a rare opportunity to experience the charm of rural living with opportunity for commercial endeavors while being just a stone's throw away from modern conveniences. Surrounded by century-old oaks, the landscape is a testament to nature's timeless beauty, providing an idyllic backdrop for a variety of activities.The property includes 2 wells plus water supplied by Crystal Clear, ensuring a reliable water supply for various uses, including potential farming and ranching endeavors. Embrace the allure of the outdoors with ample opportunities for wildlife sightings and hunting, creating an unparalleled connection with nature right at your doorstep.The cozy earth and home design house showcases a harmonious blend of comfort and sustainability. Its energy-efficient design not only reduces environmental impact but also offers a cost-effective and eco-friendly lifestyle. The residence features a thoughtful layout, emphasizing functionality and a seamless indoor-outdoor flow.Conveniently located outside of city limits and not zoned, the property allows for flexible land use, providing endless possibilities for your commercial development, vision of a dream home, farm, or ranch. Enjoy the serenity of rural living while remaining within easy reach of nearby amenities, including the vibrant communities of San Marcos and New Braunfels. A quick drive to the Outlets in San Marcos and the convenience of I-35 being only 4 miles away make the location truly unbeatable. Unwind and take in the breathtaking views from the expansive front porch, offering a perfect spot to savor your morning coffee or evening sunsets. Shelter your vehicles with a spacious carport area, providing protection and convenience. Escape the hustle and bustle of city life and create your own haven in this one-of-a-kind property, where the legacy of the land meets modern sustainable living and development.
- Type:
- Single Family
- Sq.Ft.:
- 2,584
- Status:
- Active
- Beds:
- 4
- Lot size:
- 0.13 Acres
- Year built:
- 2022
- Baths:
- 4.00
- MLS#:
- 1784116
- Subdivision:
- ARROYO VERDE
ADDITIONAL INFORMATION
Located in Arroyo Verde in New Braunfels, this Perry Homes gem built in 2022 is thoughtfully designed for modern living. Step inside this fantastic home with wood-look ceramic tile floors throughout the living areas. Privacy and charm are enhanced by plantation shutters adorning the front windows of the home. The kitchen comes complete with granite counters, abundant cabinets, a spacious walk-in pantry, gas cooking, built-in oven and microwave, and a dishwasher, plus has an island with plenty of seating space. Retreat to the expansive primary suite featuring a big walk-in closet and a luxurious primary bath with a glass-enclosed shower, and a tub with a large privacy window that floods the space with natural light. The family room has a high ceiling open to the upstairs area, creating a bright and airy atmosphere. Additional features include a sprinkler system, tankless water heater, an upstairs gameroom, and a study with French doors. Outside, a covered patio with a ceiling fan invites relaxation amidst the well landscaped backyard surrounded by a privacy fence. All this and much more awaits you in this gorgeous home.
- Type:
- Single Family
- Sq.Ft.:
- 2,028
- Status:
- Active
- Beds:
- 4
- Lot size:
- 0.11 Acres
- Year built:
- 2016
- Baths:
- 3.00
- MLS#:
- 1783700
- Subdivision:
- ELLEY LANE SUBDIVISION
ADDITIONAL INFORMATION
Welcome to your dream home in the coveted Elley Crossing Community! This move-in ready 4-bedroom, 3-bath gem boasts a spacious, open floor plan perfect for modern living. The stylish kitchen features granite countertops, a chic tile backsplash, stainless steel appliances, a pantry, and an adjacent dining area. The first floor offers a convenient bedroom and full bath. Upstairs, the primary suite impresses with an expansive walk-in closet and a luxurious private bath. Enjoy outdoor living with a fenced backyard, covered patio, and a handy shed. Walk to Lake Dunlap and nearby parks, and enjoy the convenience of being just minutes from shopping and dining. Don't miss out on this exceptional home! Click the Virtual Tour link to view the 3D walkthrough. Discounted rate options may be available for qualified buyers of this home.
- Type:
- Single Family
- Sq.Ft.:
- 1,546
- Status:
- Active
- Beds:
- 3
- Lot size:
- 0.15 Acres
- Year built:
- 2024
- Baths:
- 2.00
- MLS#:
- 1783595
- Subdivision:
- PARK PLACE
ADDITIONAL INFORMATION
***READY NOW*** use 4205 Carlotta Drive, New Braunfels, Texas 78130 (29.636889698988494 , -98.114310291996) to get you to the model home. As you step inside, you are greeted by a well-designed open floorplan that seamlessly connects the living spaces. The kitchen is a focal point of the home, featuring modern appliances and ample cabinet space for all your culinary needs. Whether you're hosting a dinner party or enjoying a quiet meal, this kitchen is sure to impress. The spacious bedrooms provide a cozy retreat at the end of the day, with natural light filtering in through the windows. The owner's bedroom boasts an en-suite bathroom for added convenience and privacy. Outside, a covered patio offers a great spot for al fresco dining or simply unwinding after a long day. This home is ideal for those seeking a single-story layout that combines functionality with contemporary design elements. The 1546 sqft of living space provides plenty of room to accommodate your lifestyle needs. Located in a thriving community, this home offers easy access to local amenities, schools, and parks. Whether you're looking to relax in nature or explore the vibrant city life, this location has something for everyone.
$1,169,900
332 Westin Hills New Braunfels, TX 78132
- Type:
- Single Family
- Sq.Ft.:
- 3,351
- Status:
- Active
- Beds:
- 4
- Lot size:
- 2.9 Acres
- Year built:
- 2008
- Baths:
- 3.00
- MLS#:
- 547350
ADDITIONAL INFORMATION
Southern Living Magazine Worthy in this Beautiful Log Home on 2.90 acres with a wrap around porch that has 3 different sitting areas including a superior gas fireplace and completely landscaped. This home has upgrades throughout to include pine hardwood flooring, soaring ceilings, double fireplace in living and dining, chef's kitchen with knotty alder custom cabinets, granite countertops, commercial Thermador gas stove, and built in refrigerator. Master Suite downstairs has to offer a sitting area, master bath with jacuzzi bathtub and separate 3 head shower along with another bedroom downstairs. 2 bedrooms upstairs with a game room and band area. This home also has a 35 x 40 four classic car garage/workshop with separate storage upstairs, is wired and ready for an apartment. The amenities include a 60 acre park, walking trails, pool, sports center, river access and community events. Also there is a lot next door that has 2.78 acres that could go with this home for 349,000.00.
- Type:
- Single Family
- Sq.Ft.:
- 2,446
- Status:
- Active
- Beds:
- 4
- Lot size:
- 0.21 Acres
- Year built:
- 1998
- Baths:
- 3.00
- MLS#:
- 1783044
- Subdivision:
- PALACE HEIGHTS
ADDITIONAL INFORMATION
This beautiful 4-bedroom, 3-bathroom brick home is nestled in a secluded cul-de-sac within a very quiet neighborhood. Offering a perfect blend of privacy and tranquility, this residence features spacious living areas, modern amenities, and a serene environment ideal for families or anyone seeking a peaceful retreat.
- Type:
- Single Family
- Sq.Ft.:
- 1,494
- Status:
- Active
- Beds:
- 3
- Lot size:
- 0.12 Acres
- Year built:
- 2017
- Baths:
- 2.00
- MLS#:
- 1782626
- Subdivision:
- ELLEY LANE SUBDIVISION
ADDITIONAL INFORMATION
FHA assumable loan at 3.25%. Beautifully maintained home in Elley Crossing, featuring 9-foot ceilings and an open floor plan that includes an additional sitting area in the family room. The modern kitchen boasts stainless steel appliances, granite countertops, and a central island. The master bathroom offers a walk-in shower, double vanities, and a linen closet. Enjoy the outdoor space with a nicely landscaped backyard and a covered patio. Washer, dryer, water softener, and reverse osmosis system included.
- Type:
- Single Family
- Sq.Ft.:
- 1,650
- Status:
- Active
- Beds:
- 2
- Lot size:
- 0.3 Acres
- Year built:
- 1946
- Baths:
- 1.00
- MLS#:
- 546801
ADDITIONAL INFORMATION
Investor special near Downtown New Braunfels. Welcome to 640 S Hill Ave. This home is in need of TLC but has all the potential for a new custom-built home. The house has strong bones and is centrally located in town near shopping, dining, entertainment, and many other local businesses. It also features a two-car garage with a large driveway for guests. Don't miss this opportunity to invest in a prime location and transform this property into your dream home. Contact us today to learn more!
- Type:
- Single Family
- Sq.Ft.:
- 1,979
- Status:
- Active
- Beds:
- 3
- Lot size:
- 0.1 Acres
- Year built:
- 2024
- Baths:
- 3.00
- MLS#:
- 1781894
- Subdivision:
- Veramendi: 40ft. Lots
ADDITIONAL INFORMATION
MLS# 1781894 - Built by Highland Homes - CONST. COMPLETED Nov 29 ~ Captivating 2-story home nestled in the dynamic community of Veramendi. Featuring 3 bedrooms and 2-12 baths, this home seamlessly blends timeless elegance and modern comfort. Your eyes are immediately drawn to the cozy fireplace in the family room conveniently located across from the well-appointed kitchen. The primary bedroom is located on the first floor with an exquisite freestanding tub and shower, adding a touch of opulence to the primary suite. The upper level has 2 additional bedrooms and a loft, providing ample space for family or guests. The extended patio is a perfect retreat for relaxing. This home not only delivers luxurious living but also provides proximity to shopping and easy access to I-35. Experience the epitome of gracious living in this meticulously crafted home!!!
- Type:
- Single Family
- Sq.Ft.:
- 1,929
- Status:
- Active
- Beds:
- 4
- Lot size:
- 0.15 Acres
- Year built:
- 2022
- Baths:
- 2.00
- MLS#:
- 546269
ADDITIONAL INFORMATION
This wonderful home from Geehan is on a premium lot next to walking trails and across the street from a greenbelt! Enjoy the added privacy of having neighbors farther away on the back and left side. This home boasts 4 bedrooms and 2 full baths, an open floor plan kitchen living room and natural light. Enjoy the backyard with a covered porch and automatic sprinkler system. Buyer to verify all school info and measurements and info.
$297,490
258 Legend Ln New Braunfels, TX
- Type:
- Single Family
- Sq.Ft.:
- 2,065
- Status:
- Active
- Beds:
- 4
- Lot size:
- 0.1 Acres
- Year built:
- 2024
- Baths:
- 3.00
- MLS#:
- 1780946
- Subdivision:
- Legend Pond
ADDITIONAL INFORMATION
The beautiful RC Chelsey plan is rich with curb appeal with its cozy covered porch and front yard landscaping. This two-story home features 4 bedrooms, 2.5 bathrooms, a loft, and a large family room. The kitchen is fully equipped with energy-efficient appliances, generous counterspace, pantry, and island. All bedrooms are located upstairs, including the owners suite, which includes a walk-in closet. Learn more about this home today!
- Type:
- Single Family
- Sq.Ft.:
- 1,459
- Status:
- Active
- Beds:
- 4
- Lot size:
- 0.1 Acres
- Year built:
- 2024
- Baths:
- 2.00
- MLS#:
- 1780911
- Subdivision:
- SPRING VALLEY
ADDITIONAL INFORMATION
The gorgeous RC Ridgeland plan has powerful curb appeal with its charming covered front porch and welcoming front yard landscaping. This home features an open floor plan with 4 bedrooms, 2 bathrooms, a large living room and dining area, as well as a beautiful kitchen fully equipped with energy-efficient appliances, ample counter space, and roomy pantry. Learn more about this home today!
- Type:
- Single Family
- Sq.Ft.:
- 2,387
- Status:
- Active
- Beds:
- 4
- Lot size:
- 0.14 Acres
- Year built:
- 2020
- Baths:
- 4.00
- MLS#:
- 1780837
- Subdivision:
- VERAMENDI
ADDITIONAL INFORMATION
Motivated Seller! Welcome to your dream home at 2056 Cowan Drive, nestled in the highly sought-after Veramendi subdivision in New Braunfels, TX. This stunning 4-bedroom, 3.5-bathroom residence boasts unparalleled convenience and luxurious living, perfect for families and entertainers alike. As you step inside, you are greeted by an open-concept floor plan that seamlessly blends elegance and comfort. The spacious living area features large windows that flood the space with natural light, creating a warm and inviting atmosphere. The kitchen is a chef's delight, equipped with modern appliances, ample counter space, and a large island that serves as the heart of the home. The master suite is a spacious and is complete with an beautiful bathroom featuring a soaking tub, separate shower, and dual vanities. Three additional bedrooms provide plenty of space for family and guests, while the 3.5 well-appointed bathrooms ensure convenience and privacy for all. Step outside to your large private backyard, perfect for relaxing or entertaining. Enjoy an evening under the covered patio, and ample privacy provided by the wooden privacy fence on all sides. Living in Veramendi means access to top-notch amenities right at your doorstep. Your new home is within walking distance to Veramendi Elementary School, making morning drop-offs a breeze. Spend your weekends at the nearby auxiliary park or take a dip in the community swimming pool. Explore the vibrant local scene with a variety of restaurants and shops just a short stroll away. This home is not just a place to live but a lifestyle. Don't miss the opportunity to make 2056 Cowan Drive your forever home. Schedule a showing today and experience all that this exceptional property and community have to offer!
$1,600,000
1065 RANGER RDG New Braunfels, TX 78132
- Type:
- Single Family
- Sq.Ft.:
- 3,724
- Status:
- Active
- Beds:
- 3
- Lot size:
- 5.01 Acres
- Year built:
- 2010
- Baths:
- 4.00
- MLS#:
- 1780813
- Subdivision:
- WAGGENER RANCH COMAL
ADDITIONAL INFORMATION
Up to $2500 lender credit available! This Exquisite Estate Home in Gated Waggener Ranch is where the South of France and Martha Stewart come together! True feel of a French farmhouse w/breathtaking views. As you come through your private wrought iron gate your eyes fall on the flower, plant, meditation and vegetable gardens that have been architecturally placed around the house w/a lily/koi pond as a water feature to enhance the aesthetic beauty of this property. Situated on 5 ag-exempt acres w/exotics roaming the ranch and breathtaking hill country views from every room of this home! The large outdoor living area has a kitchen overlooking the spa pool and heavenly views! professional grade greenhouse w/ a 19,000 gal. rain catchment system is in place for the gardens. This custom one owner home has left nothing out of its finish out, upgrades and amenities. This is a 3 bedroom/3.5 bathroom home w/approx.3724 sq.ft. and has a painter's Atelier off the 3rd. bedroom. Two office/flex rooms off the master suite. Truly one of a kind and a magnificent showplace! (See list of custom features in Additional Information.)
$468,723
1644 Seekat New Braunfels, TX 78132
- Type:
- Single Family
- Sq.Ft.:
- 2,166
- Status:
- Active
- Beds:
- 4
- Lot size:
- 0.15 Acres
- Year built:
- 2024
- Baths:
- 3.00
- MLS#:
- 1780592
- Subdivision:
- MEYER RANCH
ADDITIONAL INFORMATION
MLS# 1780592 - Built by Highland Homes - CONST. COMPLETED Sep 15 ~ Welcome to this beautifully designed, brand-new single-story home that combines modern elegance with everyday comfort. Generously sized rooms with ample closet space, offering the perfect retreat for family members and guests. Including a luxurious primary bath with modern fixtures and finishes. The inviting, expansive living room creates a seamless flow into the rest of the home, ideal for entertaining or relaxing with family. The heart of the home, this kitchen boasts sleek countertops, high-quality cabinetry, and a spacious dining nook. It's designed for both cooking and gathering with loved ones. Enjoy the convenience of a floor plan that offers easy accessibility and no stairs, making it perfect for all stages of life. Designed with modern comforts in mind, this home includes energy-efficient appliances, insulation, and windows to keep your home comfortable year-round. Garage provides plenty of storage space for vehicles, tools, or outdoor gear. Located in a desirable neighborhood, this home offers close proximity to schools, shopping, dining, and parks. This home is waiting for you to make it your own! Contact us today for a private tour. 4.255.25% FINANCING AVAILABLE WHILE SUPPLIES LAST!
$467,660
1680 Seekat New Braunfels, TX 78132
- Type:
- Single Family
- Sq.Ft.:
- 1,996
- Status:
- Active
- Beds:
- 4
- Lot size:
- 0.16 Acres
- Year built:
- 2024
- Baths:
- 3.00
- MLS#:
- 1780589
- Subdivision:
- Meyer Ranch: 50ft. Lots
ADDITIONAL INFORMATION
MLS# 1780589 - Built by Highland Homes - CONST. COMPLETED Aug 15 ~ Welcome to this beautifully designed, brand-new single-story home that combines modern elegance with everyday comfort. Generously sized rooms with ample closet space, offering the perfect retreat for family members and guests. Including a luxurious primary bath with modern fixtures and finishes. The inviting, expansive living room creates a seamless flow into the rest of the home, ideal for entertaining or relaxing with family. The heart of the home, this kitchen boasts sleek countertops, high-quality cabinetry, and a spacious dining nook. It's designed for both cooking and gathering with loved ones. Enjoy the convenience of a floor plan that offers easy accessibility and no stairs, making it perfect for all stages of life. Designed with modern comforts in mind, this home includes energy-efficient appliances, insulation, and windows to keep your home comfortable year-round. Garage provides plenty of storage space for vehicles, tools, or outdoor gear. Located in a desirable neighborhood, this home offers close proximity to schools, shopping, dining, and parks. This home is waiting for you to make it your own! Contact us today for a private tour. 4.255.25% FINANCING AVAILABLE WHILE SUPPLIES LAST!
$485,681
1640 Seekat New Braunfels, TX 78132
- Type:
- Single Family
- Sq.Ft.:
- 2,206
- Status:
- Active
- Beds:
- 4
- Lot size:
- 0.16 Acres
- Year built:
- 2024
- Baths:
- 3.00
- MLS#:
- 1780596
- Subdivision:
- Meyer Ranch: 50ft. Lots
ADDITIONAL INFORMATION
MLS# 1780596 - Built by Highland Homes - CONST. COMPLETED Sep 30 ~ Welcome to this beautifully designed, brand-new single-story home that combines modern elegance with everyday comfort. Generously sized rooms with ample closet space, offering the perfect retreat for family members and guests. Including a luxurious primary bath with modern fixtures and finishes. The inviting, expansive living room creates a seamless flow into the rest of the home, ideal for entertaining or relaxing with family. The heart of the home, this kitchen boasts sleek countertops, high-quality cabinetry, and a spacious dining nook. It's designed for both cooking and gathering with loved ones. Enjoy the convenience of a floor plan that offers easy accessibility and no stairs, making it perfect for all stages of life. Designed with modern comforts in mind, this home includes energy-efficient appliances, insulation, and windows to keep your home comfortable year-round. Garage provides plenty of storage space for vehicles, tools, or outdoor gear. Located in a desirable neighborhood, this home offers close proximity to schools, shopping, dining, and parks. This home is waiting for you to make it your own! Contact us today for a private tour. 4.255.25% FINANCING AVAILABLE WHILE SUPPLIES LAST!
$1,325,000
189 Morning View New Braunfels, TX 78132
- Type:
- Single Family
- Sq.Ft.:
- 3,000
- Status:
- Active
- Beds:
- 3
- Lot size:
- 3.36 Acres
- Year built:
- 2024
- Baths:
- 4.00
- MLS#:
- 1780538
- Subdivision:
- RIVER CHASE
ADDITIONAL INFORMATION
This TO BE BUILT luxury home is a modern masterpiece that will be nestled amongst mature oak trees on over 3+ acres. Build this contemporary one story home in the beautiful community of River Chase! This 3000 square foot home would include 3 bedrooms + 3.5 bathrooms + office/study + living room + game room + media room + gourmet kitchen with walk-in pantry + dining room. Buyer will have the opportunity to customize their home selections or bring their own floor plan. Expect nothing but the highest quality and superb craftsmanship offered by award winning home builder, T.A. French Custom Builder. Lot is for sale separately MLS# 1742817.
$1,250,000
1832 Bardolino New Braunfels, TX 78132
- Type:
- Single Family
- Sq.Ft.:
- 3,219
- Status:
- Active
- Beds:
- 4
- Lot size:
- 1.14 Acres
- Year built:
- 2019
- Baths:
- 3.00
- MLS#:
- 3333369
- Subdivision:
- Vintage Oaks At The Vineyard 1
ADDITIONAL INFORMATION
Welcome to your dream home located in the prestigious Vintage Oaks community. This exquisite 4-bedroom, 3-bathroom residence offers unparalleled luxury and comfort. Enjoy the chef's dream kitchen featuring custom cabinets, gleaming granite countertops, and two spacious kitchen islands. The gas cooktop with range hood ensures culinary perfection. Relax in the elegant living room boasting a beautiful stone fireplace surrounded by custom cabinets. The expansive master suite is a private retreat, offering a luxurious walk-in shower, garden tub, and ample space for relaxation. Step outside to your private backyard oasis. Entertain guests with an outdoor kitchen, take a dip in the pool with spa, or practice your swing on the putting green. The large, covered patio is perfect for outdoor dining and relaxation. This home is designed for those who appreciate fine craftsmanship and luxurious living. Schedule a tour today to experience all the exquisite details this property has to offer.
Open House:
Tuesday, 1/14 2:00-5:00PM
- Type:
- Single Family
- Sq.Ft.:
- 1,959
- Status:
- Active
- Beds:
- 3
- Lot size:
- 0.12 Acres
- Year built:
- 2024
- Baths:
- 2.00
- MLS#:
- 7069352
- Subdivision:
- Lark Canyon
ADDITIONAL INFORMATION
Brand new, energy-efficient home available by Aug 2024! The Rio Grande’s sprawling single-story layout features a bright, open concept living area, dining space, and kitchen. Linen cabinets with milky white quartz countertops, wood look tile flooring with warm grey-brown carpet in our Divine package. Starting in the $400s, Lark Canyon is situated in the beautiful Texas Hill Country, and just minutes away from Schlitterbahn Waterpark, this community offers beautiful amenities the whole family can enjoy. With convenient access to major highways, shopping, dining and entertainment are just minutes away. Each of our homes is built with innovative, energy-efficient features designed to help you enjoy more savings, better health, real comfort and peace of mind.
- Type:
- Single Family
- Sq.Ft.:
- 2,373
- Status:
- Active
- Beds:
- 3
- Lot size:
- 1 Acres
- Year built:
- 2009
- Baths:
- 3.00
- MLS#:
- 544413
ADDITIONAL INFORMATION
This spectacular home in the highly sought-after Estates of Pinnacle within The Pinnacle community is now available. Featuring a kitchen perfect for entertaining, it includes custom cabinets, gas appliances, a walk-in pantry and large island. The master suite is thoughtfully designed with his and her closets, dual sinks, a separate vanity area, and lots of natural light. Situated on a one-acre lot with over a dozen oak trees, the large picture windows throughout the home offer beautiful views of the abundant wildlife. The Pinnacle comprises of approx. 250 homes on 1+ acre home-sites, conveniently located near Gruene, Creekside Shopping Center, Canyon Lake, and downtown New Braunfels. Recent updates include a new roof in 2021, water softener in 2023, a new septic pump in 2024. Photos are virtually staged.


Listings courtesy of Unlock MLS as distributed by MLS GRID. Based on information submitted to the MLS GRID as of {{last updated}}. All data is obtained from various sources and may not have been verified by broker or MLS GRID. Supplied Open House Information is subject to change without notice. All information should be independently reviewed and verified for accuracy. Properties may or may not be listed by the office/agent presenting the information. Properties displayed may be listed or sold by various participants in the MLS. Listings courtesy of ACTRIS MLS as distributed by MLS GRID, based on information submitted to the MLS GRID as of {{last updated}}.. All data is obtained from various sources and may not have been verified by broker or MLS GRID. Supplied Open House Information is subject to change without notice. All information should be independently reviewed and verified for accuracy. Properties may or may not be listed by the office/agent presenting the information. The Digital Millennium Copyright Act of 1998, 17 U.S.C. § 512 (the “DMCA”) provides recourse for copyright owners who believe that material appearing on the Internet infringes their rights under U.S. copyright law. If you believe in good faith that any content or material made available in connection with our website or services infringes your copyright, you (or your agent) may send us a notice requesting that the content or material be removed, or access to it blocked. Notices must be sent in writing by email to [email protected]. The DMCA requires that your notice of alleged copyright infringement include the following information: (1) description of the copyrighted work that is the subject of claimed infringement; (2) description of the alleged infringing content and information sufficient to permit us to locate the content; (3) contact information for you, including your address, telephone number and email address; (4) a statement by you that you have a good faith belief that the content in the manner complained of is not authorized by the copyright owner, or its agent, or by the operation of any law; (5) a statement by you, signed under penalty of perjury, that the inf
 |
| This information is provided by the Central Texas Multiple Listing Service, Inc., and is deemed to be reliable but is not guaranteed. IDX information is provided exclusively for consumers’ personal, non-commercial use, that it may not be used for any purpose other than to identify prospective properties consumers may be interested in purchasing. Copyright 2025 Four Rivers Association of Realtors/Central Texas MLS. All rights reserved. |
New Braunfels Real Estate
The median home value in New Braunfels, TX is $360,000. This is lower than the county median home value of $443,100. The national median home value is $338,100. The average price of homes sold in New Braunfels, TX is $360,000. Approximately 57.4% of New Braunfels homes are owned, compared to 34.43% rented, while 8.17% are vacant. New Braunfels real estate listings include condos, townhomes, and single family homes for sale. Commercial properties are also available. If you see a property you’re interested in, contact a New Braunfels real estate agent to arrange a tour today!
New Braunfels, Texas has a population of 87,549. New Braunfels is more family-centric than the surrounding county with 36.75% of the households containing married families with children. The county average for households married with children is 32.14%.
The median household income in New Braunfels, Texas is $76,890. The median household income for the surrounding county is $85,912 compared to the national median of $69,021. The median age of people living in New Braunfels is 35.1 years.
New Braunfels Weather
The average high temperature in July is 94.1 degrees, with an average low temperature in January of 39.1 degrees. The average rainfall is approximately 34.2 inches per year, with 0.1 inches of snow per year.


