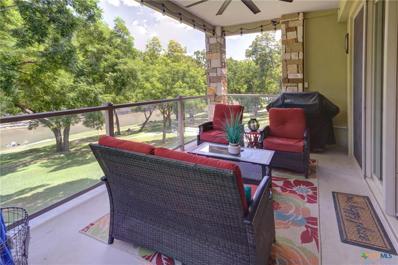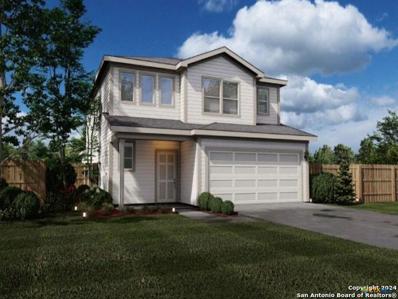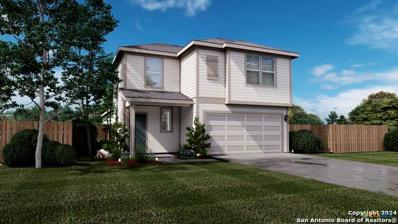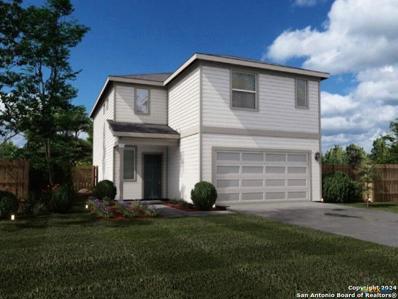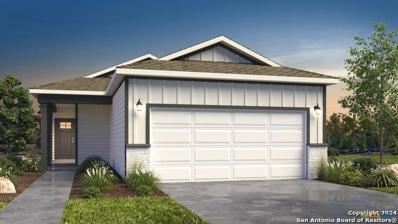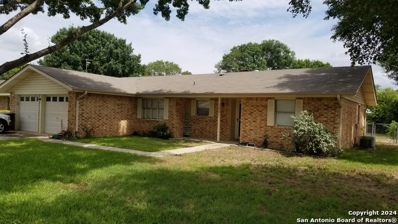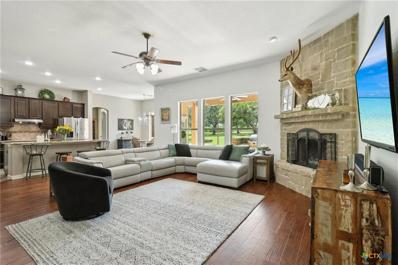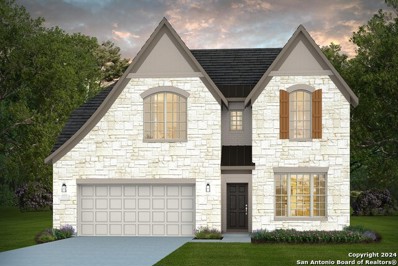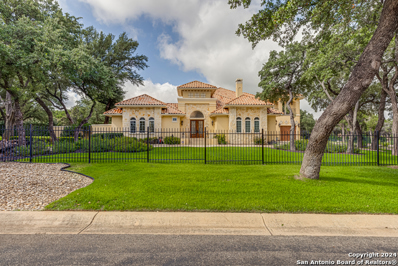New Braunfels TX Homes for Sale
- Type:
- Single Family
- Sq.Ft.:
- 2,466
- Status:
- Active
- Beds:
- 5
- Lot size:
- 0.12 Acres
- Year built:
- 2024
- Baths:
- 3.00
- MLS#:
- 1799101
- Subdivision:
- OVERLOOK AT CREEKSIDE UNIT 2
ADDITIONAL INFORMATION
The Enloe's first floor entry features a study that flows into the gathering room overlooking the kitchen and cafe. Head upstairs to three secondary bedrooms and a large game room, perfect for game and movie nights. Designer fixtures and double vanities in the bathrooms add elegance and durability.
- Type:
- Condo
- Sq.Ft.:
- 1,172
- Status:
- Active
- Beds:
- 3
- Lot size:
- 5.54 Acres
- Year built:
- 2014
- Baths:
- 2.00
- MLS#:
- 552744
ADDITIONAL INFORMATION
Looking for one of the BEST Guadalupe River condo locations? This Beautiful GATED Riverfront community known as the exclusive Rio Guadalupe Condominiums has EASY & PRIVATE access to the Guadalupe River. Its conveniently located close to recreational activities, restaurants and retail. Spectacular River Canyon VIEWS along with a canopy of trees create a park like setting. This 3/2 condominium comes FURNISHED(some small personal items and minor rental items will not convey) and with COVERED + (1) PARKING. Be sure to ask about a GREAT OPPORTUNITY to secure one of the few ONSITE STORAGE UNITS. This is also one of the few condos with direct access to the only elevator. This condo is READY to owner occupy OR use as a VACATION RENTAL. Sellers NET INCOME statements available. Offering a community pool, and dog area. Whitewater Amphitheater and Canyon Lake activities are close by yet this community still provides a CALM, and RELAXING environment all year long.
- Type:
- Single Family
- Sq.Ft.:
- 2,206
- Status:
- Active
- Beds:
- 4
- Lot size:
- 0.11 Acres
- Year built:
- 2024
- Baths:
- 4.00
- MLS#:
- 553045
ADDITIONAL INFORMATION
** The Vista View is an absolutely stunning home that embodies spacious luxury and exquisite design. Boasting an impressive 2206 square feet of living space spread across two stories, this residence offers a harmonious blend of functionality and elegance. Step inside and be greeted by the grandeur of 4 beautifully appointed bedrooms, each offering a tranquil retreat for rest and relaxation. With 3.5 bathrooms, including a master ensuite, every member of the household can enjoy the convenience and comfort they deserve. The heart of this magnificent home lies in its thoughtfully designed living spaces. Imagine hosting gatherings in the spacious living room, where natural light floods through expansive windows, highlighting the impeccable craftsmanship and attention to detail. A culinary paradise awaits in the well-equipped kitchen, complete with modern appliances, ample storage, and a stylish island that invites culinary creativity and social interaction. Adjacent is the dining area, perfect for enjoying delicious meals while taking in panoramic views of the surrounding vista. For those who love to entertain, the 2-car garage offers convenience and practicality, ensuring that parking is never a hassle for guests. And when it's time to unwind, the vista-facing areas provide a picturesque backdrop, creating a serene ambiance that soothes the soul. Whether you're a growing family seeking a comfortable haven or an individual with an eye for luxurious living, The Vista View promises to exceed your expectations. Don't miss your chance to experience the epitome of modern living in this remarkable home. Prices, plans, features, and options are subject to change without notice. All square footage and room dimensions are approximate and vary by elevation. Additional restrictions may apply. See Sales Representative for details.
- Type:
- Single Family
- Sq.Ft.:
- 1,800
- Status:
- Active
- Beds:
- 3
- Lot size:
- 0.11 Acres
- Year built:
- 2024
- Baths:
- 3.00
- MLS#:
- 553041
ADDITIONAL INFORMATION
**Harmony View is an inviting two-story home with three bedrooms and two and a half bathrooms. This residence blends modern comfort with a harmonious design, offering a spacious and functional layout. The main floor features a well-equipped kitchen, ideal for culinary enthusiasts, and a cozy living area perfect for relaxation or entertaining guests. Upstairs, the bedrooms provide peaceful retreats, complemented by the convenience of two and a half bathrooms for added comfort. Harmony View embodies a balanced living experience, making it a serene haven for families and individuals alike. Prices, plans, and terms are effective on the date of publication and subject to change without notice. Depictions of homes or other features are artist conceptions. Hardscape, landscape, and other items shown may be decorator suggestions that are not included in the purchase price and availability may vary. Dive into the grandeur of Highland Ridge by View Homes. Nestled amid the breathtaking Hill Country landscapes in New Braunfels, Highland Ridge is a sanctuary where nature's beauty fuses with luxury's elegance. It isn't just a home-it's a transformative living experience. Savor the charm of small-town life and the plush comforts of city living. Highland Ridge perfectly balances this dual allure. And for those who yearn for Austin's vibrant energy? It's just a short drive away, perfect for spontaneous weekends or swift day adventures. Plus, the nearby Canyon Lake invites endless aquatic adventures and refreshing getaways.
- Type:
- Single Family
- Sq.Ft.:
- 2,168
- Status:
- Active
- Beds:
- 4
- Lot size:
- 0.11 Acres
- Year built:
- 2024
- Baths:
- 4.00
- MLS#:
- 553040
ADDITIONAL INFORMATION
** Welcome to the "Oak View" - a spacious 2,168 square foot home designed to embrace comfort and style. Boasting 4 bedrooms and 2.5 bathrooms, this residence offers ample space for your family to grow and thrive. Step inside and immerse yourself in the warmth of the inviting ambiance. The open-concept layout seamlessly connects the living room, dining area, and gourmet kitchen, providing the perfect setting for entertaining guests or enjoying quality time with loved ones. Upstairs, discover the tranquility of the master suite, complete with a private ensuite bathroom, offering a peaceful retreat at the end of the day. Additional bedrooms provide flexibility for accommodating family members, guests, or creating a home office or hobby space to suit your needs. Outside, the "Oak View" continues to impress with a 2-car garage, providing convenient storage for vehicles and outdoor gear. Experience the perfect blend of functionality and elegance in the "Oak View" - where every detail has been meticulously crafted to create a welcoming sanctuary for you and your family. Prices, plans, features, and options are subject to change without notice. All square footage and room dimensions are approximate and vary by elevation. Additional restrictions may apply. See Sales Representative for details.
- Type:
- Single Family
- Sq.Ft.:
- 1,502
- Status:
- Active
- Beds:
- 4
- Lot size:
- 0.11 Acres
- Year built:
- 2024
- Baths:
- 3.00
- MLS#:
- 553038
ADDITIONAL INFORMATION
**"Introducing 'The Coastal View' - an architectural masterpiece spanning a generous 1,502 sq ft. This single-level gem boasts 4 spacious bedrooms, 2 elegantly designed bathrooms, and a modern 2-car garage. Revel in the seamless blend of the open-concept kitchen and living space, tailored explicitly for sophisticated entertaining. Elevate your living experience with our state-of-the-art Smart home package, and to complete the picture, enjoy a meticulously sodded front and backyard, ensuring every inch of this home exudes magnificence.
- Type:
- Single Family
- Sq.Ft.:
- 2,597
- Status:
- Active
- Beds:
- 3
- Lot size:
- 1.07 Acres
- Year built:
- 2008
- Baths:
- 3.00
- MLS#:
- 1831562
- Subdivision:
- River Chase
ADDITIONAL INFORMATION
Discover this stunning River Chase home featuring 3 bedrooms and 3 full baths. The amazing chef's kitchen boasts a gas cooktop, double ovens, a large walk-in pantry, and a serving island. Enjoy meals at the center island dining area or in the separate dining space just off the kitchen. The spacious family room is filled with natural light from large windows and showcases a stone fireplace with gas logs. Throughout the home, you'll find stained concrete floors and high ceilings. The extra-large master suite includes a sitting area, double vanities, a large walk-in shower, and a spacious closet with ample storage. The master closet conveniently connects to the oversized laundry room, which is equipped with a large countertop, sink, and upper & lower cabinets. The split floor plan features a Jack and Jill bath, a private study, and a full guest bath just off the main living area. Outside, the fenced yard includes a sprinkler system, aerobic septic, full gutters, attic fans, and a central vac system among many other upgrades. Neighborhood amenities include a swimming pool, tennis courts, and a 50+ acre private community park along the Guadalupe River.
- Type:
- Single Family
- Sq.Ft.:
- 2,774
- Status:
- Active
- Beds:
- 5
- Lot size:
- 0.14 Acres
- Year built:
- 2024
- Baths:
- 5.00
- MLS#:
- 1798773
- Subdivision:
- Meyer Ranch: 50ft. Lots
ADDITIONAL INFORMATION
MLS# 1798773 - Built by Highland Homes - CONST. COMPLETED Oct 05 ~ Welcome to this beautifully designed, brand-new two-story home that combines modern elegance with everyday comfort. Generously sized rooms with ample closet space, offering the perfect retreat for family members and guests. Including a luxurious primary bath with modern fixtures and finishes. The inviting, expansive living room creates a seamless flow into the rest of the home, ideal for entertaining or relaxing with family. The heart of the home, this kitchen boasts sleek countertops, high-quality cabinetry, and a spacious dining nook. It's designed for both cooking and gathering with loved ones. Enjoy the convenience of a floor plan that offers easy accessibility and no stairs, making it perfect for all stages of life. Designed with modern comforts in mind, this home includes energy-efficient appliances, insulation, and windows to keep your home comfortable year-round. Garage provides plenty of storage space for vehicles, tools, or outdoor gear. Located in a desirable neighborhood, this home offers close proximity to schools, shopping, dining, and parks. This home is waiting for you to make it your own! Contact us today for a private tour. 4.25-5.25% FINANCING AVAILABLE WHILE SUPPLIES LAST
- Type:
- Single Family
- Sq.Ft.:
- 2,262
- Status:
- Active
- Beds:
- 4
- Lot size:
- 0.1 Acres
- Year built:
- 2024
- Baths:
- 3.00
- MLS#:
- 1798770
- Subdivision:
- Gruene Villages: 40ft. Lots
ADDITIONAL INFORMATION
MLS# 1798770 - Built by Highland Homes - CONST. COMPLETED Dec 06 ~ This home features 2 full bedrooms downstairs along with 2 full bedrooms upstairs as well. In addition to the primary bedroom downstairs, a full bedroom with a full bathroom is located downstairs away from the primary bedroom, which is ideal for visiting guests. The bedroom could always be used as a home office as well for the buyer who works from home. The game room upstairs overlooks the family room and accentuates the high ceilings in this home. Lots of interior upgrades like upgraded hardwood flooring, quartz countertops, upgraded high end CAFE brand appliances, and modern freestanding tub in the primary bathroom. Call to schedule a showing!
- Type:
- Single Family
- Sq.Ft.:
- 2,500
- Status:
- Active
- Beds:
- 3
- Lot size:
- 0.12 Acres
- Year built:
- 2024
- Baths:
- 3.00
- MLS#:
- 1798756
- Subdivision:
- Gruene Villages: 40ft. Lots
ADDITIONAL INFORMATION
MLS# 1798756 - Built by Highland Homes - CONST. COMPLETED Dec 06 ~ Great 2-story home with master bedroom downstairs! Home also features a home office located downstairs along with 2 bedrooms and a game room upstairs. This brand new home is located about a mile from downtown Gruene and is part of only 89 homes in the current community. The home will feature upgraded quartz countertops, white kitchen cabinets, wood flooring and a freestanding tub in the master bathroom. The home is situated on a lot with about 10 more feet of width than a standard size lot in the community. Home will be ready for move-in around November 2024!!!
- Type:
- Single Family
- Sq.Ft.:
- 3,050
- Status:
- Active
- Beds:
- 4
- Lot size:
- 0.17 Acres
- Year built:
- 2024
- Baths:
- 4.00
- MLS#:
- 1798742
- Subdivision:
- MEYER RANCH
ADDITIONAL INFORMATION
** MOVE-IN READY ** Welcome to your dream home in Meyer Ranch, New Braunfels. Located on an oversized homesite within a true greenbelt, this stunning 4-bedroom, 3.5-bathroom home offers unparalleled views. Upon entering from the welcoming front porch, you are greeted by soaring 20-foot ceilings and a dedicated office space. The foyer, adorned with luxurious Copano Oak vinyl plank flooring, leads you to the expansive open concept living area. The kitchen is a chef's delight, featuring a gas cooktop, bright custom cabinets, and elegant quartz countertops. The main-level primary suite boasts a bay window, a mud set shower, and a relaxing garden tub. Upstairs, you'll find three additional bedrooms, two full bathrooms, and a spacious game room, providing ample space for everyone.
- Type:
- Single Family
- Sq.Ft.:
- 1,364
- Status:
- Active
- Beds:
- 3
- Lot size:
- 0.14 Acres
- Year built:
- 2013
- Baths:
- 2.00
- MLS#:
- 4228904
- Subdivision:
- Avery Park
ADDITIONAL INFORMATION
Welcome to this charming 3-bedroom, 2-bathroom, with 1,364 square feet of well-maintained living space, this property offers comfort and convenience. The master bathroom features a relaxing garden tub and a stand-up shower, providing convenience. The laundry room is equipped with shelving, offering plenty of storage space. The cozy covered porch welcomes you in, while the nice-sized backyard and covered patio are perfect for outdoor activities and entertaining. Located close to restaurants and shopping, this home ensures that all your needs are just a short distance away. Move-in ready and meticulously cared for, this home is an excellent choice for those looking t
- Type:
- Single Family
- Sq.Ft.:
- 2,716
- Status:
- Active
- Beds:
- 4
- Lot size:
- 0.15 Acres
- Year built:
- 2024
- Baths:
- 3.00
- MLS#:
- 1798700
- Subdivision:
- Legacy At Lake Dunlap
ADDITIONAL INFORMATION
Peaceful living by Lake Dunlap in New Braunfels. This beautiful Monticello Home is close to shopping, the river, dining Schlitterbahn and downtown with easy access to IH 35 and SH 46. Situated on a corner lot in a cul-de-sac this 2 story home offers 4 bedrooms, primary and a guest suite downstairs, 3 full baths an island kitchen with gas cooking and a large game room. A nice 15x 10 covered patio for grilling and enjoying your fenced backyard. Call today to tour this beautiful home!
- Type:
- Single Family
- Sq.Ft.:
- 1,295
- Status:
- Active
- Beds:
- 2
- Lot size:
- 0.13 Acres
- Year built:
- 1993
- Baths:
- 2.00
- MLS#:
- 20692579
- Subdivision:
- Summerwood 8
ADDITIONAL INFORMATION
Explore this charming garden home retreat with a screened patio ideal for enjoying leisurely moments in your secluded sanctuary, a covered porch to greet your neighbors, a dedicated space in the garage for pursuing your DIY projects. The kitchen features stainless steel appliances, including the fridge, a spacious pantry and privacy from the living room. The roof was replaced in 2020 along with several new windows in the last few years. Immerse yourself in a community that offers amenities such as tennis courts and a picturesque park by the Guadalupe River. The nearby loop is your gateway to the attractions of Gruene, historical New Braunfels or shopping at Creekside.
- Type:
- Single Family
- Sq.Ft.:
- 1,475
- Status:
- Active
- Beds:
- 3
- Lot size:
- 0.18 Acres
- Year built:
- 1984
- Baths:
- 2.00
- MLS#:
- 1798255
- Subdivision:
- Gruene Road 2
ADDITIONAL INFORMATION
3 bedroom, 2 bath home just off of Gruene Road. Centrally located in New Braunfels and close to Gruene, schools, and shopping. Beautiful stone fireplace in the large livingroom. Master bedroom has 2 roomy closets. Home sits on 1/5 of an acre with a fenced in backyard, covered patio and mature trees. Comal ISD.
$659,000
550 Cross St New Braunfels, TX 78130
- Type:
- Single Family
- Sq.Ft.:
- 1,431
- Status:
- Active
- Beds:
- 3
- Year built:
- 1948
- Baths:
- 2.00
- MLS#:
- 1798096
- Subdivision:
- FIVE/CROSS CONDO
ADDITIONAL INFORMATION
Don't miss out on this opportunity to own a dream home in the heart of New Braunfels! This downtown retreat is absolutely stunning and situated conveniently only a golf cart ride away from downtown amenities. Completely remodeled from the studs, it boasts countless upgrades such as quartz countertops, a wine fridge, top of the line appliances, luxury vinyl plank flooring and countless additional features that are sure to impress you and your future guests. The upgrades don't stop on the inside because outside you will find a recently added 2 car detached garage that creates 6 parking spaces and a circular drive. The garage has polyspartic epoxy garage flooring, built ins offering considerable storage, a work bench, slat walls and a Tesla charger! The backyard has recently been transformed into a tranquil oasis you will never want to leave. Enhancements to the backyard include xeriscaping ,turf, and an outdoor kitchen. Also added is a moisture shield, meridian composite deck and a custom Castohn pavers with stone accent. The backyard continues with raised beds, new landscaping and full irrigation including under turf drip. Also recently added are 2 Renaissance patio covers with all- weather tops and ceiling fan so that you can enjoy your gorgeous back yard year-round! Every detail has been thoughtfully considered, and the work has been done so all that you have left to do is sit back, relax and enjoy this immaculate home. This home exemplifies what living in New Braunfels is all about!
- Type:
- Single Family
- Sq.Ft.:
- 2,549
- Status:
- Active
- Beds:
- 4
- Lot size:
- 1.09 Acres
- Year built:
- 2013
- Baths:
- 3.00
- MLS#:
- 552287
ADDITIONAL INFORMATION
Discover your dream home in the prestigious, gated Havenwood at Hunters Crossing community, where modern luxury meets Hill Country charm. This stunning custom-built residence is nestled on over an acre of land, at the end of a serene cul-de-sac, surrounded by a majestic canopy of oak trees. Enter this inviting abode and be greeted by a luminous open-concept floor plan that blends natural light with high-end finishes. Expansive windows offer picturesque views of a 200-year-old mountain laurel, creating a tranquil backdrop. The home features thoughtfully designed spaces, including charming Jack and Jill rooms with private vanities, ideal for family or guests. Adjacent is a versatile master-sized flex room with a custom Murphy bed and built-in cabinetry, perfect as a home office, playroom, or guest quarters. On the opposite side, the master suite is a true retreat. Enter through the door into a sanctuary with grand tray ceilings, elegant crown molding, and a breathtaking picture window with a custom sliding cover. The master bath boasts a luxurious garden tub and a walk-around shower, offering a spa-like experience. The property blends functionality and natural beauty. The open and inviting front and back yards with mature trees provide shade and privacy, while the covered outdoor kitchen is perfect for enjoying Texas weather. Location is key, and this home delivers. Quick access to IH35 makes commutes easy, and families will appreciate proximity to Hoffman Lane Elementary, ranked #1 in the San Antonio area for three consecutive years. Community amenities are exceptional, featuring 3 swimming pools, a covered playground, an events pavilion, 4 tennis courts, and facilities for baseball, volleyball, and basketball. Experience the tranquility of this Hill Country retreat while staying connected to vibrant city life. This home isn’t just a place to live—it’s a local hill country lifestyle.
$2,800,000
1104 Summit Ridge Dr New Braunfels, TX 78132
- Type:
- Single Family
- Sq.Ft.:
- 4,826
- Status:
- Active
- Beds:
- 4
- Lot size:
- 1.01 Acres
- Year built:
- 2023
- Baths:
- 5.00
- MLS#:
- 8000129
- Subdivision:
- Summit Ph 1
ADDITIONAL INFORMATION
Welcome to luxury living at its finest with this stunning contemporary new build by Luxxis Design Build. As you enter the gated driveway of the home, you are greeted by a striking exterior featuring a mix of stucco, steel, wood, and stone accents. The three-level layout, complete with an elevator, boasts three balconies perfect for enjoying the breathtaking surroundings of the Texas Hill Country. On the main level you will find an electric fireplace framed by Venetian plaster which serves as the focal point of the living area. The gourmet kitchen features custom white oak cabinetry, a custom vent hood, top-of-the-line appliances, a Miele built-in coffee maker, a stylish wine bar, and wireless pop-up charging stations. Off of the main floor step into a 2-car AC garage featuring sleek epoxy flooring, a glass and steel garage door, slat walls for organization, and a fast charging station. Experience unparalleled luxury in the third level primary bedroom which presents an electric fireplace and private balcony. The ensuite bathroom is complete with a coffee bar, walk-in closet, steam shower, soaking tub, and dual vanities. The third level also features an additional living space, two bedrooms, one full double vanity bathroom and a laundry room equipped with a built-in washer and dryer. On the lower level discover a safe room, full guest suite and media room with a well-appointed wet bar, and serving window opening to the outdoors. The backyard features a resort-style pool, large hot tub, a tanning deck along with a full outdoor kitchen, surround sound system, half bath and fireplace. The landscaped outdoor area features turf and square concrete pavers. Conveniently located near New Braunfels and lake access, perfectly situated between Austin and San Antonio, this home offers luxury, comfort, and convenience. Don't miss your chance to own this exceptional property in the heart of the Texas Hill Country.
- Type:
- Single Family
- Sq.Ft.:
- 3,470
- Status:
- Active
- Beds:
- 5
- Lot size:
- 0.18 Acres
- Year built:
- 2020
- Baths:
- 3.00
- MLS#:
- 1797881
- Subdivision:
- LEGEND POINT
ADDITIONAL INFORMATION
Welcome to your dream home in the highly sought-after Legend Point subdivision of New Braunfels! This expansive 5-bedroom, 2.5-bathroom gem offers 3,470 square feet of vast living space, thoughtfully designed across two stories. This home features two living areas, one downstairs and one large game room upstairs. Enjoy two versatile eating areas, ideal for both casual meals and formal dinners. Conveniently, one bedroom and a bathroom are located downstairs, making it perfect for guests or multi-generational living. The upper level is dedicated to the impressive primary bedroom, which boasts ample space and privacy. Enjoy the added benefits of modern living with energy-efficient solar panels and dual air conditioning units ensuring comfort year-round. The spacious lot is one of the largest in the community, offering a charming gazebo-an ideal spot for outdoor gatherings or quiet evenings. Residents of Legend Point also enjoy exclusive access to a neighborhood pool and playground, adding to the allure of this vibrant community. This home combines comfort, style, and convenience, making it the perfect retreat for your family. Don't miss out on this exceptional property-schedule a viewing today!
- Type:
- Single Family
- Sq.Ft.:
- 3,281
- Status:
- Active
- Beds:
- 5
- Lot size:
- 0.14 Acres
- Year built:
- 2024
- Baths:
- 4.00
- MLS#:
- 1797867
- Subdivision:
- VERAMENDI
ADDITIONAL INFORMATION
The two-story Lexington is well suited to accommodate larger households. This multi-functional plan showcases a first-floor owner's suite, an outdoor covered patio, expansive great room and charming gourmet kitchen. Nearby flex space or an optional study provides ideal space for a home office or an additional private bedroom with full bath, perfect for hosting overnight guests.
- Type:
- Single Family
- Sq.Ft.:
- 2,806
- Status:
- Active
- Beds:
- 4
- Lot size:
- 0.21 Acres
- Year built:
- 2003
- Baths:
- 3.00
- MLS#:
- 1797823
- Subdivision:
- RIVER TERRACE
ADDITIONAL INFORMATION
Located in the heart of New Braunfels, this two-story home offers 4 bedrooms and 2.5 baths, with all bedrooms conveniently situated upstairs and a half bath downstairs. Set on a corner lot, the layout includes an open living, dining, and kitchen area on the main floor, ideal for daily living and entertaining. The backyard offers space for outdoor activities or relaxation. The kitchen features cabinets with extra height for ample storage, ensuring you have plenty of room for all your kitchen essentials. Additionally, it includes a built-in vacuum system both downstairs and upstairs, making cleaning a breeze. One of the unique benefits of this home is the voluntary HOA that provides access to the nearby Guadalupe River via the private park, perfect for outdoor activities and enjoying the natural beauty of the area.
$1,435,000
10206 OAK FOREST New Braunfels, TX 78132
- Type:
- Single Family
- Sq.Ft.:
- 4,657
- Status:
- Active
- Beds:
- 5
- Lot size:
- 1.46 Acres
- Year built:
- 2008
- Baths:
- 6.00
- MLS#:
- 1797572
- Subdivision:
- ROCKWALL RANCH
ADDITIONAL INFORMATION
Welcome to La Reina! This stunning 4,657 sq. ft. home situated on a 1.46-acre corner lot in a beautiful, gated community. The property is completely fenced, featuring manicured landscaping and majestic oak trees. As you enter through the elegant double doors, you'll be greeted by a spacious courtyard with a swimming pool, spa, and ample space for gatherings. The large triple sliding doors open completely, connecting the courtyard to the home's inviting family room and kitchen. The home was built by a California architect that captured the incredibly outdoor views from every room. Boasting soaring ceilings, three fireplaces, abundant natural light, and a thoughtfully designed floor plan. The gorgeous master bedroom is located downstairs, complete with a luxurious master bathroom featuring separate vanities, an oversized shower, and an adjoining spa tub. The main level also includes an office with a view of the swimming pool, a half bath, a formal living room, a dining area, and a butler's pantry with a wine chiller and storage areas. Upstairs, you'll find three bedrooms with balconies that overlook the beautifully landscaped backyard. The property also includes a Casita with a full bath. The community offers excellent amenities, including a tennis court, basketball court, clubhouse, and playground. This home is perfect for those seeking luxury, comfort, and a beautiful setting in a prestigious community.
- Type:
- Single Family
- Sq.Ft.:
- 1,976
- Status:
- Active
- Beds:
- 3
- Lot size:
- 0.14 Acres
- Year built:
- 2024
- Baths:
- 2.00
- MLS#:
- 1797853
- Subdivision:
- SENDERO AT VERAMENDI
ADDITIONAL INFORMATION
The one-story Arlington offers comfortable everyday living and convenience. The home's welcoming dining and great room inspire connection and conversation, and a covered rear patio offers entertaining space. The private owner's suite and bath is a personal retreat and the home features a pair of spacious bedrooms for family or guests.
- Type:
- Single Family
- Sq.Ft.:
- 2,700
- Status:
- Active
- Beds:
- 4
- Lot size:
- 0.19 Acres
- Year built:
- 2007
- Baths:
- 3.00
- MLS#:
- 1797578
- Subdivision:
- DOVE CROSSING
ADDITIONAL INFORMATION
Welcome to your new home in beautiful New Braunfels! This stunning two-story home offers a perfect blend of modern comfort and classic charm. With 4 bedrooms and 2.5 bathrooms, this spacious property provides ample room for families and guests alike. The open-concept design seamlessly connects the living, dining, and kitchen areas, making it ideal for both everyday living and entertaining. Enjoy the elegance of beautiful countertops, ample kitchen and cabinet space and the convenience of two separate eating areas. Upstairs, you'll find a large master suite with a private en-suite bathroom, and garden tub perfect for private relaxation. There are 3 additional well-sized bedrooms that offer versatility and comfort. The central game room provides an abundance of space for relaxation or play. Outside, the covered patio and large backyard creates a delightful space for outdoor gatherings and leisure. Additionally, there is a lovely apple tree in the backyard, adding a touch of nature to your outdoor space. Located in a sought-after New Braunfels neighborhood, you'll enjoy close proximity to shopping, schools, parks and endless entertainment and recreation. Easy access to major highways makes commuting a breeze and puts everything you need conveniently close by. Experience the best of New Braunfels living in this exceptional two-story home. Schedule your tour today and see why this could be your perfect next address! Recent Upgrades Include: 2020 - New A/C Unit Capacitor, 2022 - New Water Heater Expansion Tank, 2023 New Exterior Breaker, Smart Phone App Compatible Garage Door.
- Type:
- Single Family
- Sq.Ft.:
- 3,901
- Status:
- Active
- Beds:
- 4
- Lot size:
- 0.32 Acres
- Year built:
- 2024
- Baths:
- 5.00
- MLS#:
- 1797410
- Subdivision:
- Toll Brothers At Legacy At Lak
ADDITIONAL INFORMATION
MLS# 1797410 - Built by Toll Brothers, Inc. - Ready Now! ~ Your dream home is waiting. The open-concept kitchen and great room provide the ideal space for entertaining. With vaulted ceilings and an optional fireplace, the main living room provides a cozy atmosphere for the whole family. The community is situated just minutes away from shopping, dining, and entertainment!

 |
| This information is provided by the Central Texas Multiple Listing Service, Inc., and is deemed to be reliable but is not guaranteed. IDX information is provided exclusively for consumers’ personal, non-commercial use, that it may not be used for any purpose other than to identify prospective properties consumers may be interested in purchasing. Copyright 2025 Four Rivers Association of Realtors/Central Texas MLS. All rights reserved. |

Listings courtesy of Unlock MLS as distributed by MLS GRID. Based on information submitted to the MLS GRID as of {{last updated}}. All data is obtained from various sources and may not have been verified by broker or MLS GRID. Supplied Open House Information is subject to change without notice. All information should be independently reviewed and verified for accuracy. Properties may or may not be listed by the office/agent presenting the information. Properties displayed may be listed or sold by various participants in the MLS. Listings courtesy of ACTRIS MLS as distributed by MLS GRID, based on information submitted to the MLS GRID as of {{last updated}}.. All data is obtained from various sources and may not have been verified by broker or MLS GRID. Supplied Open House Information is subject to change without notice. All information should be independently reviewed and verified for accuracy. Properties may or may not be listed by the office/agent presenting the information. The Digital Millennium Copyright Act of 1998, 17 U.S.C. § 512 (the “DMCA”) provides recourse for copyright owners who believe that material appearing on the Internet infringes their rights under U.S. copyright law. If you believe in good faith that any content or material made available in connection with our website or services infringes your copyright, you (or your agent) may send us a notice requesting that the content or material be removed, or access to it blocked. Notices must be sent in writing by email to [email protected]. The DMCA requires that your notice of alleged copyright infringement include the following information: (1) description of the copyrighted work that is the subject of claimed infringement; (2) description of the alleged infringing content and information sufficient to permit us to locate the content; (3) contact information for you, including your address, telephone number and email address; (4) a statement by you that you have a good faith belief that the content in the manner complained of is not authorized by the copyright owner, or its agent, or by the operation of any law; (5) a statement by you, signed under penalty of perjury, that the inf

The data relating to real estate for sale on this web site comes in part from the Broker Reciprocity Program of the NTREIS Multiple Listing Service. Real estate listings held by brokerage firms other than this broker are marked with the Broker Reciprocity logo and detailed information about them includes the name of the listing brokers. ©2025 North Texas Real Estate Information Systems
New Braunfels Real Estate
The median home value in New Braunfels, TX is $360,000. This is lower than the county median home value of $443,100. The national median home value is $338,100. The average price of homes sold in New Braunfels, TX is $360,000. Approximately 57.4% of New Braunfels homes are owned, compared to 34.43% rented, while 8.17% are vacant. New Braunfels real estate listings include condos, townhomes, and single family homes for sale. Commercial properties are also available. If you see a property you’re interested in, contact a New Braunfels real estate agent to arrange a tour today!
New Braunfels, Texas has a population of 87,549. New Braunfels is more family-centric than the surrounding county with 36.75% of the households containing married families with children. The county average for households married with children is 32.14%.
The median household income in New Braunfels, Texas is $76,890. The median household income for the surrounding county is $85,912 compared to the national median of $69,021. The median age of people living in New Braunfels is 35.1 years.
New Braunfels Weather
The average high temperature in July is 94.1 degrees, with an average low temperature in January of 39.1 degrees. The average rainfall is approximately 34.2 inches per year, with 0.1 inches of snow per year.

