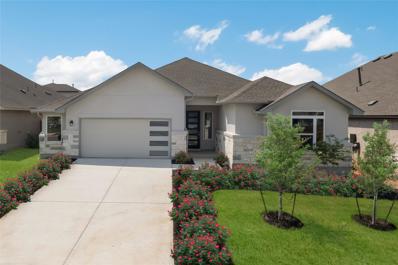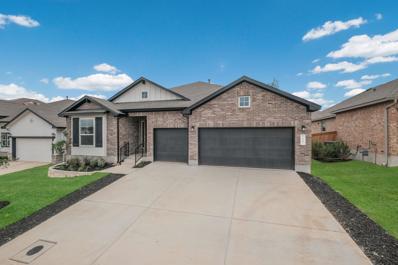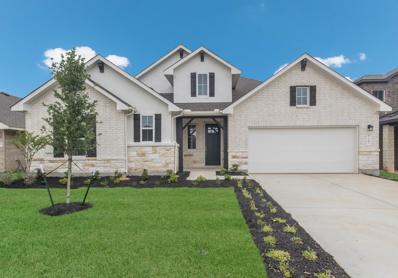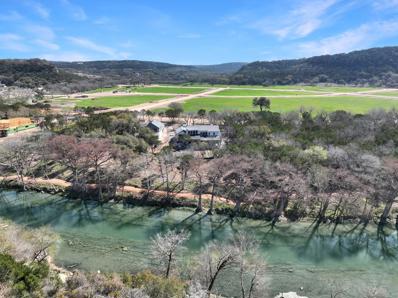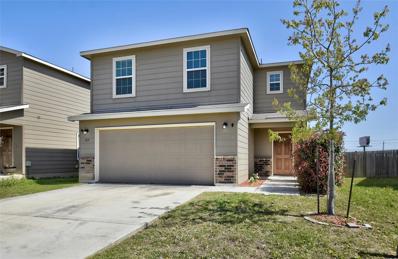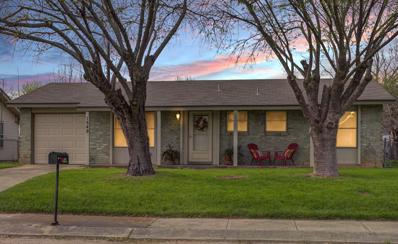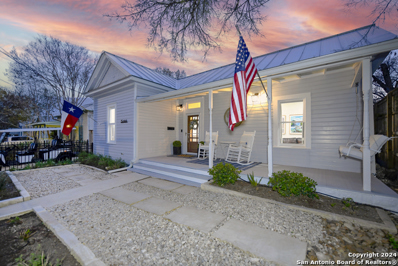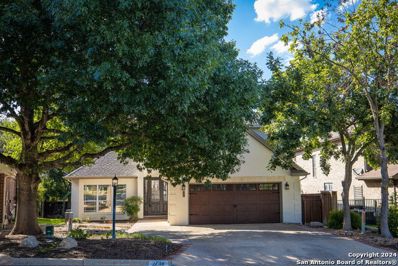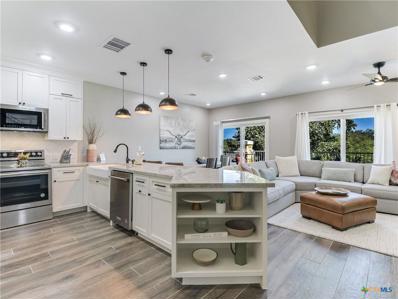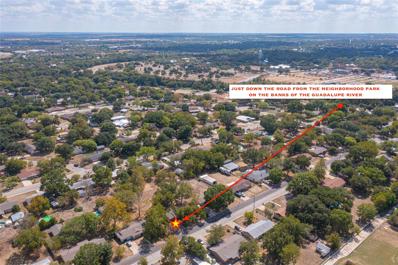New Braunfels TX Homes for Sale
- Type:
- Single Family
- Sq.Ft.:
- 768
- Status:
- Active
- Beds:
- 2
- Lot size:
- 0.17 Acres
- Year built:
- 1950
- Baths:
- 1.00
- MLS#:
- 538297
ADDITIONAL INFORMATION
Charming craftsman home offers modern features while keeping its classic craftsman appeal. Original restored wood flooring, classic tile flooring in bath, mudroom/laundry room. Granite countertops with white cabinets offer ample storage with pantry. Stainless steel appliances, gas cooktop. Kitchen opens to the living room. Two bedrooms with natural light. Updated bathroom with large walk in shower, pedestal sink and linen closet. Covered front porch and picket fence add to the charm of this home. The backyard is the perfect spot for entertaining with fire pit and large pecan trees. Privacy fence. Partial gutters. One car garage with opener. Storage room and workshop w/electricity. Walk or bike to the Downtown District. HVAC, Water Heater-2016, add'l updates in 2016/2017.
- Type:
- Single Family
- Sq.Ft.:
- 1,512
- Status:
- Active
- Beds:
- 4
- Lot size:
- 0.11 Acres
- Year built:
- 2017
- Baths:
- 2.00
- MLS#:
- 1760377
- Subdivision:
- LEGEND POINT
ADDITIONAL INFORMATION
Welcome to this charming four-bedroom, two-bathroom single-family home where comfort meets style. Upon entry, you'll be greeted by a seamless flow from the inviting living room into the dining area and kitchen, perfect for entertaining. The kitchen boasts sleek oak cabinets, with grey countertops and stylish black appliances, offering both functionality and aesthetic appeal. Retreat to the spacious primary bedroom, complete with a generous walk-in closet and an en suite bathroom for added privacy and convenience. The three additional bedrooms provide ample space offering versatility for various needs, whether it's a home office, gym, or cozy guest room. Step outside to discover a sprawling, fully fenced backyard, ideal for outdoor gatherings or simply unwinding in the sunshine. A large patio slab invites al fresco dining and relaxation amidst the lush greenery, creating a serene oasis to enjoy the beautiful weather year-round. Located in a desirable neighborhood, this home offers the perfect blend of comfort, functionality, and outdoor enjoyment, providing an ideal setting for creating lasting memories. Don't miss the opportunity to make this delightful residence your own. Schedule a showing today and experience the wonderful lifestyle awaiting you in this delightful abode. Click the Virtual Tour link to view the 3D walkthrough. **Discounted rate options may be available for qualified buyers of this home.**
- Type:
- Single Family
- Sq.Ft.:
- 1,507
- Status:
- Active
- Beds:
- 3
- Lot size:
- 0.15 Acres
- Year built:
- 2024
- Baths:
- 2.00
- MLS#:
- 1760283
- Subdivision:
- PARK PLACE
ADDITIONAL INFORMATION
***Ready Now*** The Magnolia is a single-story home that boasts 1,507 square feet of functional living space, and features 3 bedrooms, 2 bathrooms, and a 2-car garage. This open-concept Smart Series design is built with your lifestyle in mind! Inviting curb appeal radiates from the dimensional front exterior. Enter through the covered porch to be drawn into the wide and bright foyer. Immediately off the entry is a conveniently placed storage closet and access to the garage and laundry room. A window lined wall and sloped ceiling channels stunning natural light into the elongated and spacious living areas. Imagine the ease of functional living and entertaining throughout the open-concept family room, dining area, and kitchen. An optional island stands at the core of the kitchen, surrounded by granite countertops, a walk-in pantry, and spacious upper and lower cabinets. In a separate hallway off the family room, you will find two secondary bedrooms and a shared full bathroom. Peek into the backyard through the window above the kitchen sink that overlooks your optional covered patio. Choose this ideal outdoor living space to host family barbeques or just breathe in the fresh air as you watch Texas sunsets fall below the neighborhood horizon.
- Type:
- Single Family
- Sq.Ft.:
- 2,181
- Status:
- Active
- Beds:
- 3
- Lot size:
- 0.17 Acres
- Year built:
- 2003
- Baths:
- 3.00
- MLS#:
- 1760571
- Subdivision:
- CASTLE RIDGE
ADDITIONAL INFORMATION
Beautiful two-story home in the Castle Ridge neighborhood (NO HOA!) with fresh paint and finishes, perfectly positioned across from Fischer Park, with its great play areas, splash pads and fishing ponds! As you step inside, you're greeted by a warm and inviting living room with a cozy fireplace and formal dining area. Well-appointed kitchen, featuring granite countertops, stainless steel appliances, and an attached breakfast area, creating the perfect space for culinary adventures. Upstairs, a spacious loft offering a versatile area for playing games or unwinding after a long day. Primary suite with separate vanities, a garden tub, shower, and a walk-in closet, providing a serene retreat for relaxation. Two additional spacious bedrooms offer comfort and privacy. Outside, a charming, covered patio overlooks the fenced-in yard with no rear neighbors and a convenient storage shed. Prime location just minutes from the Guadalupe and Comal rivers, Gruene, Buc-ee's, and all the wonderful amenities of New Braunfels, this home offers the perfect blend of convenience and tranquility. Don't miss the opportunity to make this home your own and experience the best of Texas living!
- Type:
- Single Family
- Sq.Ft.:
- 2,644
- Status:
- Active
- Beds:
- 4
- Lot size:
- 0.17 Acres
- Year built:
- 2023
- Baths:
- 3.00
- MLS#:
- 8418510
- Subdivision:
- Veramendi
ADDITIONAL INFORMATION
The Driskill is a new home design by Scott Felder Homes. This one story home is a 4 bedrooms, 3 baths, 2.5 car garage. The home features an open concept living, perfect for the active family, with ample amount of storage through out the home and natural light. The living room opens up to a chef's kitchen, with large island, 9 windows bringing in natural light, 36' gas cook top, built in appliances, trash can pull out cabinet and drawer banks for storage. The master suite features a luxurious free standing tub, dual vanities and spacious walk-in closet . Enjoy evenings on the covered patio. A must see!!The home is located in the highly desired Veramendi community, which features almost 500 acres of parks, a community pool, elementary school, with a second planned in 2025, a planned town square, and will have approximately 20 miles of hike/bike trails throughout the community! A great place for those who love to exercise, or raise a family.
$659,990
317 Vuelo St New Braunfels, TX 78132
- Type:
- Single Family
- Sq.Ft.:
- 2,847
- Status:
- Active
- Beds:
- 4
- Lot size:
- 0.18 Acres
- Year built:
- 2023
- Baths:
- 3.00
- MLS#:
- 4927217
- Subdivision:
- Veramendi
ADDITIONAL INFORMATION
This beautiful Jester home on 317 Vuelo St. includes 4 bedrooms, 3 baths, game room, home office & 3 car garage! The Primary Suite offers a spacious walk-in shower, dual vanities and two large closets. The kitchen features upgraded white cabinets, upgraded black hexagon tile backsplash & quartz countertops, pot/pan drawer under cooktop, large island for extra seating, & built-in stainless-steel appliances. Enjoy the spacious living room with plenty of natural light and to top it off for your outdoor enjoyment & relaxation there’s an extended covered patio with gas line perfect for a future kitchen! The home is located in the highly desired Veramendi community, which features almost 500 acres of parks, a community pool, elementary school, with a second planned in 2025, a planned town square, and will have approximately 20 miles of hike/bike trails throughout the community! A great place for those who love to exercise, or raise a family.
- Type:
- Single Family
- Sq.Ft.:
- 2,643
- Status:
- Active
- Beds:
- 4
- Lot size:
- 0.17 Acres
- Year built:
- 2023
- Baths:
- 3.00
- MLS#:
- 7598379
- Subdivision:
- Veramendi
ADDITIONAL INFORMATION
The beautifully attractive Hillsboro design has been a family favorite to call home! This beautiful 4 bedrooms, 3 baths, 2 car garage, shower seat in master bath, fireplace featuring open concept living. Features a large family room, study, tank less water heater, over the fridge cabinets, featuring Whirlpool built in appliances. This home features an Extended Covered Patio which is a great place for entertainment. Come out to see this beauty. The home is located in the highly desired Veramendi community, which features almost 500 acres of parks, a community pool, elementary school, with a second planned in 2025, a planned town square, and will have approximately 20 miles of hike/bike trails throughout the community! A great place for those who love to exercise, or raise a family.
- Type:
- Single Family
- Sq.Ft.:
- 4,011
- Status:
- Active
- Beds:
- 3
- Lot size:
- 5.08 Acres
- Year built:
- 2004
- Baths:
- 5.00
- MLS#:
- 7780717
- Subdivision:
- Waggener Ranch
ADDITIONAL INFORMATION
"A Hill Country Paradise Awaits Waggener Ranch Estate Up to $20k in Upgrade Budget*Discover your own piece of Texas heaven in this stunning 4,011 sq ft retreat, perfectly positioned on 5+ pristine acres in the prestigious gated Waggener Ranch community. This exceptional property seamlessly blends luxury living with nature's grandeur, where centuries-old heritage oaks frame breathtaking hill country vistas. Step into refined elegance with this masterfully designed 3-bedroom, 5-bathroom estate featuring a private study, formal dining room, and versatile bonus rooms upstairs. The thoughtfully planned layout includes a practical mudroom with dedicated bath, perfect for the nature enthusiast's lifestyle. Natural wonder surrounds you here. Wake up to deer grazing beneath majestic oak canopies, watch birds soar over rolling hills, and enjoy frequent visits from local wildlife right from your windows. The property's horse-friendly acreage offers endless possibilities for equestrian enthusiasts. Indoor-outdoor living reaches new heights with architecturally stunning spaces that capture hill country views from every angle. Elegant finishes throughout enhance the natural beauty beyond, creating an atmosphere of sophisticated rustic luxury. Additional Features: Spacious three-car garage* D'hanis tiled porches *Gated community security*Multiple outdoor living spaces*Horse-friendly acreage*Abundant wildlife habitat*Heritage oak trees*Panoramic hill country views*Flexible bonus spaces*This rare offering combines the privacy of a hill country retreat with the convenience of nearby amenities. Perfect for those seeking a connection with nature without sacrificing luxury and comfort. Experience the magic of hill country living in this extraordinary estate where luxury meets natural splendor.
- Type:
- Single Family
- Sq.Ft.:
- 2,421
- Status:
- Active
- Beds:
- 4
- Lot size:
- 0.17 Acres
- Year built:
- 2024
- Baths:
- 3.00
- MLS#:
- 1759062
- Subdivision:
- Meyer Ranch
ADDITIONAL INFORMATION
** MOVE-IN READY ** Introducing a stunning home located in the master-planned community of Meyer Ranch in New Braunfels, Texas. This modern single-story residence offers a spacious layout with 4 bedrooms and 3 bathrooms, providing ample room for comfortable living. The exterior elevation of the home showcases a sleek and contemporary design, creating a striking first impression. The property also boasts a convenient 3-car garage, ensuring plenty of space for parking and storage. Step inside, and you'll be greeted by the elegant and luxurious features that make this home truly exceptional. The kitchen features beautiful white quartz countertops, adding a touch of sophistication to the heart of the home. The sleek and durable vinyl flooring throughout creates a seamless flow and is both stylish and easy to maintain. With its well-designed floor plan, this home offers a perfect blend of functionality and style. The spacious bedrooms provide a peaceful retreat, while the bathrooms offer modern fixtures and finishes for a spa-like experience. Located in the desirable Meyer Ranch community, residents can enjoy a variety of amenities and the beauty of the Texas Hill Country. From scenic walking trails to community parks and green spaces, there is something for everyone to enjoy. Don't miss the opportunity to own this exquisite home in New Braunfels, Texas. Experience the perfect combination of modern living and comfort in this master-planned community.
$3,249,900
236 Riverfront Dr New Braunfels, TX 78132
- Type:
- Single Family
- Sq.Ft.:
- 3,819
- Status:
- Active
- Beds:
- 4
- Lot size:
- 1.11 Acres
- Year built:
- 2024
- Baths:
- 5.00
- MLS#:
- 2675030
- Subdivision:
- The Bluffs On The Guadalupe
ADDITIONAL INFORMATION
Your future riverside retreat was designed by renowned central Texas builder, Keith Wing. Perched on 136’ of Guadalupe Riverfront on a sprawling 1.11-acre lot adorned with majestic mature trees, this property promises a harmonious blend of natural beauty and modern convenience. Imagine hosting gatherings on the expansive covered patio, complete with a welcoming fireplace for chilly evenings. Delight your guests with culinary masterpieces from the outdoor kitchen, complete with a high-end BBQ grill, under-counter refrigerator, and convenient bar sink. And when the Texas sun blazes, cool off in the refreshing in-ground pool while soaking in panoramic river views—a perfect setting for summer relaxation and fun. Step indoors and envision the towering vaulted beamed ceilings, adding a touch of rustic charm to the spacious, open floor plan. Indulge your culinary passions in the gourmet kitchen, outfitted with a professional-grade 48” 6-burner gas range, sleek quartz countertops, custom cabinetry, and even a wine refrigerator for those special occasions. Retreat to the luxurious owner’s suite, where vaulted ceilings and private outdoor access provide a sanctuary-like ambiance. Share the riverside luxury with family and friends in the upstairs gaming area, complete with two sets of bunk beds for aquatic adventures on the Guadalupe River. Discover Canyon Lake & Gruene's charm just minutes away, and live music at the Whitewater Amphitheater, promising unparalleled luxury and leisure.
- Type:
- Single Family
- Sq.Ft.:
- 2,934
- Status:
- Active
- Beds:
- 4
- Lot size:
- 1.13 Acres
- Year built:
- 2020
- Baths:
- 4.00
- MLS#:
- 1758640
- Subdivision:
- VINTAGE OAKS AT THE VINEYARD
ADDITIONAL INFORMATION
This gorgeous, one-of-a-kind, Costal Modern Farmhouse is looking for its new owners! Built in 2020, this custom-built home features 4 bedrooms, 3 1/2 baths, oversized 2 car garage with just a little under 3,000 square feet. The Primary and Guest suite are located downstairs with a 1/2 bath. Offering high ceilings, the open living area is a haven for relaxation with an electric fireplace, sunlight that streams in through the large windows surrounding this versatile space seamlessly combining the living and dining areas, creating an inviting atmosphere. This modern kitchen boasts elegant quartz countertops, custom cabinets, gas stove/oven, electric built-in oven/microwave, pot filler, electric induction burners and a prep sink on island, touchless faucet, Elite water (high filtration water system) and walk-in pantry. Primary room with French doors that features direct outside access, allowing you to step into your own private retreat within seconds, a full bath with a beautiful soaker tub, a separate steam shower with rain head, double vanity and walk in closet with built in shelving. The upstairs has a large flex room, 2 bedrooms with walk in closets, a full bath with separate double vanity and separate shower. The views from the oversized deck are beyond amazing! The Endless heating/cooling pool with the separate hot tub makes the evening Texas sunsets that more enjoyable! Upgrades include, gutters, solar panels, Home Team Pest Defense - in wall treatment and mosquitos, Sonos connected to all televisions and inside/outside, irrigation to water front plants, water softener and 220 Volt (Level 2 charger in garage). Nestled within the master-planned community of Vintage Oaks, this property is truly a lifestyle with amenities, including 3 sparkling community pools, lazy river, sports courts, fitness center, pavilion, hiking/walking/biking trails, and much more, allowing you to fully embrace the Texas Hill Country lifestyle. Do not miss this one-of-a-kind opportunity to make this exquisite home yours!
- Type:
- Single Family
- Sq.Ft.:
- 1,610
- Status:
- Active
- Beds:
- 3
- Lot size:
- 0.1 Acres
- Year built:
- 2017
- Baths:
- 3.00
- MLS#:
- 8238132
- Subdivision:
- Elley Lane
ADDITIONAL INFORMATION
Welcome to your move-in-ready haven! This clean home is a picture of comfort and style, boasting freshly painted interiors and newly installed carpet upstairs. As you step inside, you'll be welcomed by a large living area open to the kitchen and dining space making it wonderful for entertaining. Convenience abounds with a half bath on the main floor, as well as a closet tucked under the stairs for extra storage. The kitchen features a gas top range, a built-in microwave, center island and a window over the sink for gazing into the backyard while trying to avoid the dishes. Upstairs, a versatile loft awaits, which can serve as a game room or second living area. The primary suite offers ample space, a large walk-in closet, and an ensuite bathroom with a spacious double vanity. Two additional secondary bedrooms and a full secondary bathroom complete the upstairs living quarters, making it an ideal setup. This home checks all the boxes for comfortable living and is ready for you to make it your own. *Seller is offering $5,000 in closing costs to Buyer
- Type:
- Single Family
- Sq.Ft.:
- 901
- Status:
- Active
- Beds:
- 3
- Year built:
- 1971
- Baths:
- 2.00
- MLS#:
- 5084537
- Subdivision:
- Rhine Terrace
ADDITIONAL INFORMATION
This charming ranch style home is tucked away in the Rhine Terrace neighborhood (NO HOA) and is just down the road from Historic Gruene and the Guadalupe River. Features include 3 bedrooms, 2 full bathrooms, spacious .16 acre lot, soaring mature shade trees, one car attached garage, covered porch/patio, fully fenced backyard and 10x8 storage building. Lovingly cared for since 1971, the owners retained the original character and vintage details of yesteryear. Priced below an independent fee appraisal, this is an ideal investment for those looking to tailor a space precisely to their liking as a primary residence or an income producing property. Conveniently located to I35 for an easy commute to San Antonio or Austin and within walking distance to Goodwin Frazier Elementary and Church Hill Middle School.This really is a gem waiting to be polished. Schedule your appointment to see this home today.
$1,195,000
5770 KELLER RDG New Braunfels, TX 78132
- Type:
- Single Family
- Sq.Ft.:
- 5,346
- Status:
- Active
- Beds:
- 4
- Lot size:
- 2 Acres
- Year built:
- 2013
- Baths:
- 3.00
- MLS#:
- 1757932
- Subdivision:
- COPPER RIDGE
ADDITIONAL INFORMATION
This exquisite custom home in Copper Ridge boasts 5,346 square feet of elegant living space on a sprawling 2-acre lot, surrounded by beautiful landscaping and mature trees. Upon entering, you're welcomed by a grand foyer leading to a formal dining room with wooden beams and a stunning masonry stone wall, along with a wine nook featuring Wimberly light fixtures. The gourmet kitchen, a true chef's paradise, includes a spacious island, built-in Sub-Zero refrigerator, Wolf gas cooktop, double ovens with warming drawer, and a wine fridge for 152 bottles. The main level features an impressive two-story library with a spiral staircase and a living area with a wall of windows, high ceilings, and a floor-to-ceiling limestone fireplace. Plus, there is an additional versatile study or craft room. The primary suite is a luxurious retreat with tray ceilings and an elegant ensuite bathroom featuring custom mirrors, dual vanities, a soaking tub, and a grand walk-in shower. Upstairs, you'll find two additional bedrooms, a full bathroom, a custom home theater, an entertaining game room, and a stylish bar area. The outdoor living space offers a covered patio with a fireplace and a beautifully landscaped backyard with a serene water feature. Located in a gated community with access to a pool and sports courts, this home also includes a transferable membership to the River Crossing Club. *THE POOL SHOWN IS A RENDERING & REPRESENTS A CONCEPTUAL DESIGN.* This remarkable home you must tour in person embodies luxury and Hill Country charm.
- Type:
- Single Family
- Sq.Ft.:
- 2,059
- Status:
- Active
- Beds:
- 3
- Lot size:
- 0.12 Acres
- Year built:
- 1875
- Baths:
- 2.00
- MLS#:
- 536711
ADDITIONAL INFORMATION
HUGE PRICE REDUCTION!! Step into history with this charming cottage nestled in the heart of New Braunfels in the Sophienburg Hill Historic Designation! With a front porch sure to make all your Texas sunset dreams come true, this captivating home offers the perfect blend of timeless elegance and modern convenience. Boasting fresh interior paint, an all electric fireplace, zero scape, an incredibly spacious primary suite, and character at every turn, this home is sure to stun! The new privacy fence allows for a secluded feel, providing a private atmosphere for your comfort. Lots of parking on the side of the home and a rear entry alley!! Huge decked attic for storage!! Just a five minute walk to downtown dining and entertainment, and minutes away from the new co-op silo project, this home's location offers a truly unique opportunity to become immersed in the New Braunfels culture and community! Don't miss out on this opportunity to own a piece of Texas history!
$1,399,000
651 River Chase Dr New Braunfels, TX 78132
- Type:
- Single Family
- Sq.Ft.:
- 3,361
- Status:
- Active
- Beds:
- 3
- Lot size:
- 8.4 Acres
- Year built:
- 2012
- Baths:
- 3.00
- MLS#:
- 3197136
- Subdivision:
- River Chase 1
ADDITIONAL INFORMATION
Elegant family retreat in River Chase. Welcome to 651 River Chase Dr., a stunning residence nestled in the heart of New Braunfels. This exquisite property offers a blend of luxury, comfort, and serene hill country living across a sprawling layout. Experience the perfect balance of privacy and accessibility in this meticulously designed home. Property Highlights: Spacious living: 8.4 acres with 3,361 sq. ft. of living space. This home features 3 bedrooms, 2.5 bathrooms, and a dedicated home office. The open-concept floor plan boasts high ceilings, beautiful wood beams, abundant natural light, and elegant finishes throughout. Outdoor Oasis: Step outside to your private backyard paradise, featuring a custom-built swimming pool, 1300 sq ft of covered patio space and fireplace for year entertaining. Prime Location: Located in the River Chase, enjoy access to community amenities such as a private river park, pool and sports court. Just minutes from downtown New Braunfels, Gruene Historic District, and easy access to San Antonio and Austin. Quality Construction: Built in 2012 by Canavan and Frank, this home has been meticulously maintained and features high-quality construction and design elements, including large real wood beams,a two-car garage, RV parking and 2 wells. Don't miss the opportunity to own this exceptional property in one of New Braunfels' most sought-after neighborhoods. 651 River Chase Dr is more than a home; it's a lifestyle. Experience luxury living at its finest.
- Type:
- Single Family
- Sq.Ft.:
- 2,059
- Status:
- Active
- Beds:
- 3
- Lot size:
- 0.12 Acres
- Baths:
- 2.00
- MLS#:
- 1757685
- Subdivision:
- SOPHIENBURG HILL
ADDITIONAL INFORMATION
HUGE PRICE REDUCTION!! Step into history with this charming cottage style home, nestled in the heart of New Braunfels in the Sophienburg Hill Historic Designation! With a front porch sure to make all your Texas sunset dreams come true, this captivating home offers the perfect blend of timeless elegance and modern convenience. Boasting fresh interior paint, an all electric fireplace, zero scape, an incredibly spacious primary suite, and character at every turn, this home is sure to stun! The new privacy fence allows for a secluded feel, providing a private atmosphere for your comfort. Lots of parking on the side of the house and a rear entry alley!! Huge decked attic for storage!! Just a five minute walk to downtown dining and entertainment, and minutes away from the new co-op silo project, this home's location offers a truly unique opportunity to become immersed in the New Braunfels culture and community! Don't miss out on this opportunity to own a piece of Texas history!
- Type:
- Low-Rise
- Sq.Ft.:
- 688
- Status:
- Active
- Beds:
- 1
- Year built:
- 2021
- Baths:
- 1.00
- MLS#:
- 1757040
- Subdivision:
- Yaupon
ADDITIONAL INFORMATION
Do not miss this 1 story 1 bedroom 1 bath condo that is close to shops, restaurants, and all that Town Creek has to offer. It has easy access to I-35, Walnut, and downtown New Braunfels. This condo overlooks the community pool, corn hole court, dog park, covered community gas grill and dog wash station. The condo features laminate flooring, upgraded lighting, quartz countertops, black stainless steel appliances, painted white wood custom cabinets, upgraded subway tile kitchen backsplash, and stainless steel farmhouse sink. Other upgrades include a master walk in closet with double barn doors, washer and dryer, smart thermostat, smart front door lock, wine refrigerator, lighted bathroom mirror. Step out to your patio for an evening drink which overlooks the beautiful community pool.
- Type:
- Condo
- Sq.Ft.:
- 688
- Status:
- Active
- Beds:
- 1
- Lot size:
- 0.84 Acres
- Year built:
- 2021
- Baths:
- 1.00
- MLS#:
- 536166
ADDITIONAL INFORMATION
Do not miss this 1 story 1 bedroom 1 bath condo that is close to shops, restaurants, and all that Town Creek has to offer. It has easy access to I-35, Walnut, and downtown New Braunfels. This condo overlooks the community pool, corn hole court, dog park, covered community gas grill and dog wash station. The condo features laminate flooring, upgraded lighting, quartz countertops, black stainless steel appliances, painted white wood custom cabinets, upgraded subway tile kitchen backsplash, and stainless steel farmhouse sink. Other upgrades include a master walk in closet with double barn doors, washer and dryer, smart thermostat, smart front door lock, wine refrigerator, lighted bathroom mirror. Step out to your patio for an evening drink which overlooks the beautiful community pool.
- Type:
- Single Family
- Sq.Ft.:
- n/a
- Status:
- Active
- Beds:
- 4
- Lot size:
- 3.58 Acres
- Baths:
- 3.00
- MLS#:
- 6197578
- Subdivision:
- Royal Forrest
ADDITIONAL INFORMATION
NO HOA... Unrestricted... BUILD TO SUIT. Build your dream home or this Ultra Modern home on 3.5 acres in New Braunfels. Live on acreage and still only 20 minutes or less to downtown New Braunfels and shopping. Start from scratch or use our floor plan to customize the home to your needs. Don't feel locked in to a cookie cutter design that you've seen a thousand times when you can build something truly unique. Option to build detached shop on property. Nice acreage lot with mature oaks and some cleared areas.
- Type:
- Single Family
- Sq.Ft.:
- 2,032
- Status:
- Active
- Beds:
- 3
- Lot size:
- 0.2 Acres
- Year built:
- 2009
- Baths:
- 2.00
- MLS#:
- 2845869
- Subdivision:
- Cotton Crossing 7
ADDITIONAL INFORMATION
Steps away Gruene - savor the privacy of this delightful jewel in cozy Cotton Crossing. Make your move to this perfectly located home in the extraordinary Texas Hill Country, stroll over to the Texas treasure of Gruene, & relish large corner lot privacy. On the screened-in patio, catch the summer breeze, grill using the built-in gas connection, then unwind into relaxation mode. Golden sunlight filters into the bedrooms & living room through elegant custom window shades. This lovely 3BDR/2BA, open-concept home with natural wooden floors flows from kitchen to dining to living room. Here a Hill Country natural stone gas fireplace exquisitely graces the rooms to warm you on chilly days. Quartz-topped island & counters stylishly provide abundant workspace while custom cabinets & a built-in wine rack make living easy. Both accessible bathrooms offer no-step, granite showers with built-in benches. The master’s bath boasts a jacuzzi tub, 2 separate custom vanity/cabinets provide a wealth of storage with a sink for each & 2 abundantly spacious walk-in closets. Plywood-floored attic & garage shelving create spacious storage for holiday décor plus much more. Forget lawnmowers! Environmentally friendly, this xeriscape beauty comes with no grass to tend! Instead, put on your comfy shoes, & meander down to Gruene Lake Village for dinner, or amble down the road. Gruene boasts toe-tapping potpourris of music, tons of fun events year-round, & kick your heels up dancing at historic Gruene Hall. Whatever you do, come check out this move-in-ready gem in friendly Cotton Crossing.
- Type:
- Single Family
- Sq.Ft.:
- 2,796
- Status:
- Active
- Beds:
- 3
- Lot size:
- 0.18 Acres
- Year built:
- 2000
- Baths:
- 4.00
- MLS#:
- 1756601
- Subdivision:
- GARDENS OF HUNTERS CREEK
ADDITIONAL INFORMATION
Come see this beautiful move-in ready home located on a quiet cul-de-sac in the Gardens of Hunter Creek. Perfect for those wanting to live a relaxed lifestyle, you will feel right at home as you walk through the front door. The open floor plan is complete with dual master suites, one upstairs and one downstairs. The backyard is xeriscaped for low key maintenance, and includes an oversized covered deck perfect for entertaining, or enjoying your morning coffee. Great location close to shopping, restaurants, schools, and less than 4 miles from IH-35.
- Type:
- Condo
- Sq.Ft.:
- 1,901
- Status:
- Active
- Beds:
- 4
- Lot size:
- 2.3 Acres
- Year built:
- 2023
- Baths:
- 4.00
- MLS#:
- 536070
ADDITIONAL INFORMATION
Premier river-front Condos on the Guadalupe Rapids near Historic Gruene. Walking distance to Gruene Historic District with shopping, dining and Texas' oldest Dance Hall, Gruene Hall. Walking distance to river outfitters and private river access. First class condos with 10 single level units and 5 penthouse units. All condos have balconies and high end finishes throughout. Short term rentals are allowed. Easy access with an elevator. Refrigerator, washer and dryer are included.
- Type:
- Single Family
- Sq.Ft.:
- 1,252
- Status:
- Active
- Beds:
- 4
- Lot size:
- 0.41 Acres
- Year built:
- 1966
- Baths:
- 3.00
- MLS#:
- 5171355
- Subdivision:
- Rivercrest Heights
ADDITIONAL INFORMATION
Nestled inside the loop, this cute ranch style home in established Rivercrest Heights sits on almost ½ acre and is just up the street from the neighborhood park on the banks of the Guadalupe River…truly PRIME LOCATION IN NEW BRAUNFELS. This home (owned by one family) has 3 bedrooms,2 bathrooms, living room, kitchen open to dining, laundry/mud room and converted garage offering an additional 20’x 18’ dwelling with full kitchen and sperate entrance. Whether you are looking for multi-generational living, the opportunity to have an income producing property, or a separate office/gameroom/flexspace…. this will check all the boxes. Additionally, the property is fully fenced/cross fenced, has towering mature trees, a covered patio, fire pit and two storage sheds 11’x9’ and 9’x6’. Minutes to Historic Gruene, Schlitterbahn, downtown New Braunfels, library, fair grounds and much more! Come see this home today.
- Type:
- Low-Rise
- Sq.Ft.:
- 1,030
- Status:
- Active
- Beds:
- 3
- Year built:
- 2008
- Baths:
- 2.00
- MLS#:
- 1755965
- Subdivision:
- N/a
ADDITIONAL INFORMATION
**Fully Furnished** Condo located in the heart of Gruene. 2 doors down from Gruene Hall. Excellent opportunity for renting or second home. Covered balcony faces the Guadalupe river for quiet wildlife viewing in the mornings as well as people watching on the river during the day. Restaurants galore as well as shopping and music and bars and wineries. Paradise!
 |
| This information is provided by the Central Texas Multiple Listing Service, Inc., and is deemed to be reliable but is not guaranteed. IDX information is provided exclusively for consumers’ personal, non-commercial use, that it may not be used for any purpose other than to identify prospective properties consumers may be interested in purchasing. Copyright 2025 Four Rivers Association of Realtors/Central Texas MLS. All rights reserved. |


Listings courtesy of Unlock MLS as distributed by MLS GRID. Based on information submitted to the MLS GRID as of {{last updated}}. All data is obtained from various sources and may not have been verified by broker or MLS GRID. Supplied Open House Information is subject to change without notice. All information should be independently reviewed and verified for accuracy. Properties may or may not be listed by the office/agent presenting the information. Properties displayed may be listed or sold by various participants in the MLS. Listings courtesy of ACTRIS MLS as distributed by MLS GRID, based on information submitted to the MLS GRID as of {{last updated}}.. All data is obtained from various sources and may not have been verified by broker or MLS GRID. Supplied Open House Information is subject to change without notice. All information should be independently reviewed and verified for accuracy. Properties may or may not be listed by the office/agent presenting the information. The Digital Millennium Copyright Act of 1998, 17 U.S.C. § 512 (the “DMCA”) provides recourse for copyright owners who believe that material appearing on the Internet infringes their rights under U.S. copyright law. If you believe in good faith that any content or material made available in connection with our website or services infringes your copyright, you (or your agent) may send us a notice requesting that the content or material be removed, or access to it blocked. Notices must be sent in writing by email to [email protected]. The DMCA requires that your notice of alleged copyright infringement include the following information: (1) description of the copyrighted work that is the subject of claimed infringement; (2) description of the alleged infringing content and information sufficient to permit us to locate the content; (3) contact information for you, including your address, telephone number and email address; (4) a statement by you that you have a good faith belief that the content in the manner complained of is not authorized by the copyright owner, or its agent, or by the operation of any law; (5) a statement by you, signed under penalty of perjury, that the inf
| Copyright © 2025, Houston Realtors Information Service, Inc. All information provided is deemed reliable but is not guaranteed and should be independently verified. IDX information is provided exclusively for consumers' personal, non-commercial use, that it may not be used for any purpose other than to identify prospective properties consumers may be interested in purchasing. |
New Braunfels Real Estate
The median home value in New Braunfels, TX is $360,000. This is lower than the county median home value of $443,100. The national median home value is $338,100. The average price of homes sold in New Braunfels, TX is $360,000. Approximately 57.4% of New Braunfels homes are owned, compared to 34.43% rented, while 8.17% are vacant. New Braunfels real estate listings include condos, townhomes, and single family homes for sale. Commercial properties are also available. If you see a property you’re interested in, contact a New Braunfels real estate agent to arrange a tour today!
New Braunfels, Texas has a population of 87,549. New Braunfels is more family-centric than the surrounding county with 36.75% of the households containing married families with children. The county average for households married with children is 32.14%.
The median household income in New Braunfels, Texas is $76,890. The median household income for the surrounding county is $85,912 compared to the national median of $69,021. The median age of people living in New Braunfels is 35.1 years.
New Braunfels Weather
The average high temperature in July is 94.1 degrees, with an average low temperature in January of 39.1 degrees. The average rainfall is approximately 34.2 inches per year, with 0.1 inches of snow per year.




