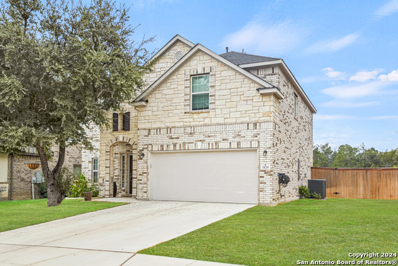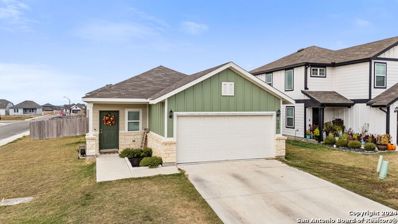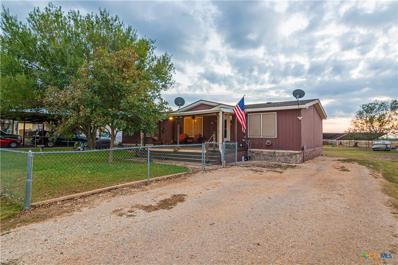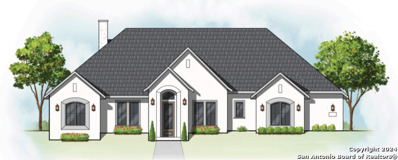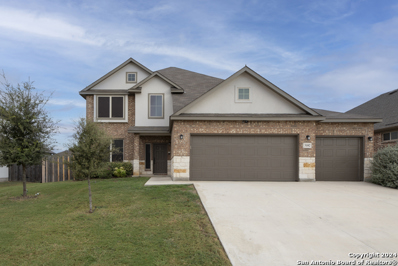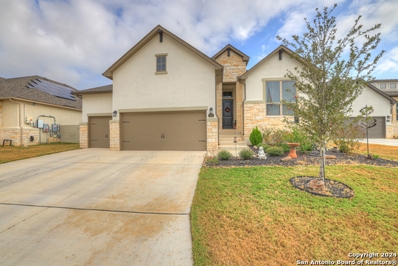New Braunfels TX Homes for Sale
- Type:
- Duplex
- Sq.Ft.:
- 2,000
- Status:
- Active
- Beds:
- n/a
- Lot size:
- 0.12 Acres
- Year built:
- 1998
- Baths:
- MLS#:
- 562259
ADDITIONAL INFORMATION
Investment Opportunity at Canyon Lake. 1BR/1.5 bath Duplex unit For Sale in a fantastic location at Canyon Lake. Walking distance to the Guadalupe River and 5 minutes from Canyon Lake and Whitewater Amphitheater. Each side needs some work but are fully livable. Bedroom and full bath upstairs with living, kitchen and half bath down. Fully fenced back yards that backs up to the Halm Ranch. The neighborhood has no POA and is very popular with STR.
- Type:
- Single Family
- Sq.Ft.:
- 2,926
- Status:
- Active
- Beds:
- 4
- Lot size:
- 0.14 Acres
- Year built:
- 2024
- Baths:
- 4.00
- MLS#:
- 1822457
- Subdivision:
- VERAMENDI
ADDITIONAL INFORMATION
The Dean floorplan offers over 2,900 sq ft of living space, providing ample room for everyone on a large corner lot with plenty of room for a future pool. With 4 bedrooms, including a convenient downstairs primary bedrooms, along with 3 additional bedrooms upstairs, including an en suite, this homeis designed with family living in mind. Step inside to discover high ceilings that create an airy atmosphere, while the spacious game room upstairs offers captivating views and endless entertainment possibilities. The primary bedroom boastsnot one, but two closets, including one that spans the entire length of the room, providing plenty of storage space for all your needs. Outside, the family-friendly Texas-sized covered patio beckons you to enjoy outdoor gatherings and make memories with loved ones. Don't miss out on the opportunity to explore this beautifully designed home today! Schedule your visit now and experience the perfect blend of comfort and style.
$229,899
203 Flathead New Braunfels, TX
- Type:
- Single Family
- Sq.Ft.:
- 1,600
- Status:
- Active
- Beds:
- 4
- Lot size:
- 0.11 Acres
- Year built:
- 2024
- Baths:
- 2.00
- MLS#:
- 1822406
- Subdivision:
- Kyndwood
ADDITIONAL INFORMATION
The Pinehollow - This single-level home showcases a spacious open floorplan shared between the kitchen, dining area and family room for easy entertaining. An owner's suite enjoys a private location in a rear corner of the home with an en-suite bathroom and walk-in closet. There are three secondary bedrooms along the side of the home. Prices and features may vary and are subject to change. Photos are for illustrative purposes only.
- Type:
- Single Family
- Sq.Ft.:
- 2,969
- Status:
- Active
- Beds:
- 4
- Lot size:
- 0.17 Acres
- Year built:
- 2024
- Baths:
- 4.00
- MLS#:
- 7167162
- Subdivision:
- Mayfair
ADDITIONAL INFORMATION
Welcoming entry extends past game room and utility room. Game room with French door entry. Spacious family room with a wood mantel fireplace and wall of windows. Island kitchen with built-in seating space, two wall ovens, 5-burner gas cooktop and a walk-in pantry opens to the dining area with two walls of windows. Secluded primary suite features three large windows and 13-foot ceiling. French doors lead to primary bath with three windows, dual vanities, garden tub, separate glass enclosed shower, and two walk-in closets. Secondary bedrooms with walk-in closets and a Hollywood bathroom complete this design. Extended covered backyard patio. Mud room just off the three-car garage.
- Type:
- Single Family
- Sq.Ft.:
- 1,980
- Status:
- Active
- Beds:
- 3
- Lot size:
- 0.23 Acres
- Year built:
- 2004
- Baths:
- 2.00
- MLS#:
- 1822323
- Subdivision:
- CHAMPIONS VILLAGE
ADDITIONAL INFORMATION
Gated Community of Champions Village. Just minutes from shopping, dining, IH35, and the charming historic district of Gruene. The island kitchen flows into the living area and boasts stainless steel appliances, granite countertops, and a roomy breakfast bar. This energy-efficient home is adorned with wood and tile flooring throughout.
- Type:
- Single Family
- Sq.Ft.:
- 2,132
- Status:
- Active
- Beds:
- 3
- Lot size:
- 0.22 Acres
- Year built:
- 2022
- Baths:
- 3.00
- MLS#:
- 1822321
- Subdivision:
- ESTATES AT STONE CROSSING
ADDITIONAL INFORMATION
Nestled conveniently off I-35 in the vibrant city of New Braunfels, discover your next home in the welcoming community of Stone Crossing. This thoughtfully designed open-concept layout boasts soaring ceilings, giving the main floor an expansive feel perfect for entertaining. The Palisade plan is designed with all three bedrooms upstairs, creating a dedicated private retreat while leaving the entire first floor available for your guests to relax and enjoy. At the top of the staircase, you're welcomed into a spacious and secluded owner's suite featuring a generously sized walk-in closet. The en-suite bathroom elevates comfort with a double vanity, a luxurious soaking tub, and a separate stand-alone shower. The chef's kitchen is both stylish and functional, featuring elegant 42-inch cabinets, sleek quartz countertops, a gas cooktop, a built-in microwave, and a wall oven. Tile flooring extends through the main living areas and both bathrooms, adding durability and a modern touch. Cozy up in the family room by the fireplace, the perfect feature for chilly winter nights. The owner's suite also includes dual walk-in closets and a bath with both a soaking tub and a separate shower for a spa-like experience. Outdoor living is just as enjoyable with a covered patio and fully landscaped front and back yards, complemented by window coverings for added privacy. Move-in ready, this home combines luxury, comfort, and convenience in one beautiful package.
$350,000
2494 McCrae New Braunfels, TX 78130
- Type:
- Single Family
- Sq.Ft.:
- 1,692
- Status:
- Active
- Beds:
- 4
- Lot size:
- 0.15 Acres
- Year built:
- 2018
- Baths:
- 2.00
- MLS#:
- 1822300
- Subdivision:
- AUGUSTUS PASS
ADDITIONAL INFORMATION
Disponible de Dueno a Dueno! - Discover comfort and style at 2494 McCrae in New Braunfels, Texas. This 4-bedroom, 2-bathroom home features premium kitchen appliances, a spacious backyard perfect for gatherings, and a water softener for enhanced water quality. Recently completed foundation work adds peace of mind, and with permanent exterior LED lighting, the home is ready for festive charm year-round, especially with the holiday season approaching. Located in a quiet neighborhood close to Gruene and downtown New Braunfels, this home offers easy access to parks, dining, and tubing spots. Plus, with seller financing available, this beautiful property is even more accessible.
- Type:
- Single Family
- Sq.Ft.:
- 2,267
- Status:
- Active
- Beds:
- 4
- Lot size:
- 0.16 Acres
- Baths:
- 2.00
- MLS#:
- 1822241
- Subdivision:
- LEGACY AT LAKE DUNLAP
ADDITIONAL INFORMATION
Extended entry with 12-foot coffered ceiling leads past formal dining room to open family room, kitchen and morning area. Family room features wall of windows. Kitchen features generous island with built-in seating space and 5-burner gas cooktop. Primary suite includes bedroom with wall of windows. Dual vanities, garden tub, separate glass-enclosed shower and oversized walk-in closet in primary bath. Secondary bedrooms feature walk-in closets. Covered backyard patio. Two-car garage.
Open House:
Sunday, 1/5 7:00-9:00PM
- Type:
- Single Family
- Sq.Ft.:
- 1,534
- Status:
- Active
- Beds:
- 3
- Lot size:
- 0.13 Acres
- Year built:
- 2013
- Baths:
- 2.00
- MLS#:
- 1822228
- Subdivision:
- MAGNOLIA SPRINGS
ADDITIONAL INFORMATION
This darling single-story home is located in the charming community of New Braunfels. This well-maintained 3-sides brick home in the Magnolia Springs neighborhood is a peaceful oasis both inside and out. This inviting open floor plan with high ceilings maximizes space and functionality. Recently upgraded Wood tile floor throughout the living spaces greets guests as they enter. The dine-in kitchen features ample cabinets and counter space. The split bedroom layout gives additional privacy to the primary bedroom which includes a full bathroom and walk-in closet. The outside features an impeccably landscaped yard, covered patio, numerous trees, and a recently extended rock patio which creates a perfect outdoor space great for entertaining or relaxing under the Texas sunset. Enjoy small-town charm while being conveniently located near I-35 with easy access to San Antonio or Austin. Just a few minutes from Schlitterbahn, The Comal River, and Wurstfest.
Open House:
Sunday, 1/5 2:00-1:00AM
- Type:
- Single Family
- Sq.Ft.:
- 1,569
- Status:
- Active
- Beds:
- 3
- Lot size:
- 0.16 Acres
- Year built:
- 2005
- Baths:
- 2.00
- MLS#:
- 1822202
- Subdivision:
- MORNING MIST
ADDITIONAL INFORMATION
Welcome to this well-maintained home with a neutral paint color throughout. The primary bathroom is a relaxing retreat, featuring double sinks and a separate tub and shower. The spacious primary bedroom includes a large walk-in closet. Recent updates to the flooring give the home a fresh, modern feel. Outside, the patio provides a great space for relaxation or entertaining, while the fenced backyard ensures privacy. This home is a must-see for anyone looking for a stylish, comfortable living space. This home has been virtually staged to illustrate its potential.
- Type:
- Single Family
- Sq.Ft.:
- 1,560
- Status:
- Active
- Beds:
- 3
- Lot size:
- 0.16 Acres
- Year built:
- 2021
- Baths:
- 2.00
- MLS#:
- 1822169
- Subdivision:
- HEATHERFIELD
ADDITIONAL INFORMATION
Welcome to this stunning single-story retreat nestled in the Heatherfield Community. This thoughtfully designed residence offers 3 spacious bedrooms, 2 beautifully appointed bathrooms, and an additional office or flex room to adapt to your lifestyle needs. The open layout flows seamlessly, connecting the kitchen, airy living spaces, and a generous dining area. Step outside to an extended patio with a pergola, perfect for relaxing or entertaining in style. As a resident, enjoy exclusive access to the community pool and bbq grills on-site, adding a touch of resort-style living to your daily routine. Experience both comfort and sophistication at 740 Sweetgrass.
- Type:
- Single Family
- Sq.Ft.:
- 1,417
- Status:
- Active
- Beds:
- 3
- Lot size:
- 0.18 Acres
- Year built:
- 2001
- Baths:
- 2.00
- MLS#:
- 1822091
- Subdivision:
- SUNGATE
ADDITIONAL INFORMATION
Welcome to this charming single-story home. This 3-bedroom, 2-bath residence is move-in ready, with a thoughtful layout and plenty of natural light throughout. Relax in the inviting living room with a cozy fireplace, perfect for unwinding on cool evenings. The washer and dryer are included for added convenience, and the 2-car garage offers ample parking and storage. Outside, a covered patio provides a great space for outdoor dining or simply enjoying your morning coffee. Shed out back for additional storage & or lawn equipment. Discounted rate options and no lender fee future refinancing may be available for qualified buyers of this home.
Open House:
Sunday, 1/5 5:00-8:00PM
- Type:
- Single Family
- Sq.Ft.:
- 2,865
- Status:
- Active
- Beds:
- 4
- Lot size:
- 0.41 Acres
- Year built:
- 1994
- Baths:
- 3.00
- MLS#:
- 1822089
- Subdivision:
- SOUTHBANK
ADDITIONAL INFORMATION
Exceptional living begins here in this highly sought-after lake community Southbank with private lake park & clubhouse. Thoughtfully designed & numerous designer updates. Built for easy Texas Hill Country living. This spacious 4 bedroom/3 bath home home, beautifully landscaped, is nestled among mature trees and set back on large desirable .41 acre corner lot where you can walk to Lake Dunlap. Inviting entry way opens to spacious living area with cozy fireplace and floor to ceiling windows with picturesque views of your private backyard retreat and sanctuary. Your newly updated delight kitchen offers endless cabinets, granite countertops, double oven, and coffee bar perfect for gatherings and entertaining. Relax at end of day in your spa-like primary suite and bathroom featuring two walk-in closets. A guest ensuite, and two additional bedrooms, along with dining area (which could be an office), and oversize two car garage with separate circular drive complete this home. Enjoy the resort style amenities of your Private Lake Dunlap park area plus country clubhouse with pool, tennis courts, playground, volleyball court, workout & lounge area plus Jogging/walking/bike designate paths. Close to downtown, HEB, dining & shopping, and all that New Braunfels has to offer. Minutes to IH35 for easy commute to San Antonio & Austin. Come and experience the country club lake living at its best here today.
- Type:
- Single Family
- Sq.Ft.:
- 2,218
- Status:
- Active
- Beds:
- 4
- Lot size:
- 0.11 Acres
- Year built:
- 2024
- Baths:
- 3.00
- MLS#:
- 1822084
- Subdivision:
- OVERLOOK AT CREEKSIDE UNIT 2
ADDITIONAL INFORMATION
*Available February 2025!* A two-story foyer greets you as you enter the dual-level Fentress, and flows seamlessly through to the kitchen with island, cafe and expansive gathering room. Retreat to the private owner's suite on the first floor featuring an oversized walk-in closet. Three secondary bedrooms plus loft space provides plenty of space to relax and unwind and complete this home.
- Type:
- Single Family
- Sq.Ft.:
- 1,776
- Status:
- Active
- Beds:
- 4
- Lot size:
- 0.11 Acres
- Year built:
- 2024
- Baths:
- 2.00
- MLS#:
- 1822079
- Subdivision:
- OVERLOOK AT CREEKSIDE UNIT 2
ADDITIONAL INFORMATION
*Available February 2025!* The one-story Afton plan greets you with a front porch entry and true foyer space with room for an entry table. Then, the design opens to the spacious gathering room and cafe area with a breakfast bar for additional seating. The island kitchen boasts a walk-in pantry and flanks the private owner's suite with an attached bath and walk-in closet. Added storage closets throughout the home make this a functional floorplan for everyone.
- Type:
- Single Family
- Sq.Ft.:
- 1,937
- Status:
- Active
- Beds:
- 4
- Lot size:
- 0.12 Acres
- Year built:
- 2024
- Baths:
- 2.00
- MLS#:
- 1822072
- Subdivision:
- OVERLOOK AT CREEKSIDE UNIT 2
ADDITIONAL INFORMATION
*Available February 2025!* The single-story Chatfield plan is packed full of great features. As you enter the home through the long front porch and side entry door your open kitchen with an island greets you as it flows into the cafe and gathering room. A convenient laundry room sits outside of the owner's suite and secondary bedrooms for easy access and the private owner's retreat boasts dual bathroom vanities and an oversized walk-in closet.
- Type:
- Manufactured Home
- Sq.Ft.:
- 1,568
- Status:
- Active
- Beds:
- 3
- Lot size:
- 0.36 Acres
- Year built:
- 2007
- Baths:
- 2.00
- MLS#:
- 562513
ADDITIONAL INFORMATION
Welcome home to this charming 3/2 bath home nestled on a 0.36-acre lot in the Altwein Estates Subdivision. This inviting residence features an open floor plan with generously sized bedrooms and ample storage. Property is conveniently located with easy access to IH 35 and features an inviting covered front deck, perfect for entertaining friends and family. Roof is only 2 years old, and a new AC was recently installed. Schedule a showing today!
$199,000
2534 Duval New Braunfels, TX 78130
- Type:
- Single Family
- Sq.Ft.:
- 1,820
- Status:
- Active
- Beds:
- 3
- Lot size:
- 0.15 Acres
- Year built:
- 2009
- Baths:
- 3.00
- MLS#:
- 8045292
- Subdivision:
- Dove Crossing
ADDITIONAL INFORMATION
Nestled in the heart of New Braunfels, this stunning two-story traditional home is a true gem waiting to be discovered. With its 1,888 square feet of livable space and a generous 0.15-acre lot, this property offers ample room for you and your family to grow and thrive. Step inside and be greeted by soaring high ceilings and an open floor concept that seamlessly blends the living, dining, and kitchen areas, creating a warm and inviting atmosphere perfect for entertaining. The game room, a true highlight, opens onto a private balcony, providing a serene retreat to unwind and enjoy the beautiful surroundings. With three spacious bedrooms and two and a half bathrooms, this home offers the perfect balance of comfort and functionality. While it may require some updates, the potential for transformation is limitless, allowing you to put your personal touch on this canvas and create your dream home.
- Type:
- Single Family
- Sq.Ft.:
- 2,904
- Status:
- Active
- Beds:
- 4
- Lot size:
- 0.16 Acres
- Year built:
- 2000
- Baths:
- 3.00
- MLS#:
- 1821958
- Subdivision:
- STONEGATE
ADDITIONAL INFORMATION
Discover the perfect blend of comfort and style at 1077 Stone Hollow in the welcoming Stone Gate community of New Braunfels, TX. This spacious 4-bedroom, 2.5-bathroom home, offers 2,904 square feet of thoughtfully designed living space. Step into a home that greets you with dual living areas on the main level, accented with custom tile work that exudes elegance. The kitchen is a chef's delight, featuring sleek countertops, stainless steel appliances, and a walk-in pantry-ideal for everything from daily meals to entertaining guests. The second-floor primary suite is a spacious bedroom with a massive size closet and an en-suite bathroom with a tub/shower combo and single vanity. Three additional bedrooms provide ample space for family, guests, or a home office. Enjoy year-round outdoor living on the covered patio, perfect for morning coffees or evening gatherings. The 6,926-square-foot lot offers plenty of room for outdoor activities, and the 2-car garage adds extra convenience. Stone Gate residents benefit from being close to local shops, dining, and recreational spots that highlight the vibrant lifestyle of New Braunfels. Don't miss your chance to experience this inviting home-schedule your showing today and see why 1077 Stone Hollow could be your next address!
- Type:
- Single Family
- Sq.Ft.:
- 2,865
- Status:
- Active
- Beds:
- 4
- Lot size:
- 0.19 Acres
- Year built:
- 2023
- Baths:
- 3.00
- MLS#:
- 1821916
- Subdivision:
- VINTAGE OAKS AT THE VINEYARD
ADDITIONAL INFORMATION
Step into this luxurious contemporary 4-bedroom, 3-bathroom home, designed with both style and functionality in mind. Boasting a spacious home office, a versatile flex room, and a 3-car garage, this property offers everything for modern living. The open-concept living room with vaulted ceilings flows effortlessly into a stunning, light-filled kitchen, ideal for entertaining or daily enjoyment. The upgraded Master Suite is a true retreat, featuring a bay window and dual walk-in closets. Thoughtfully selected, light and bright finishes throughout elevate this beautiful home. Outside, enjoy gatherings on the covered patio, perfect for entertaining. Plus, residents of VIntage Oaks have access to an incredible resort-style pool, Lazy River, and Tuscan-inspired Clubhouse, making this community feel like a year-round vacation spot!
- Type:
- Single Family
- Sq.Ft.:
- 1,232
- Status:
- Active
- Beds:
- 3
- Lot size:
- 0.18 Acres
- Year built:
- 1980
- Baths:
- 2.00
- MLS#:
- 1821896
- Subdivision:
- NOT IN DEFINED SUBDIVISION
ADDITIONAL INFORMATION
This 3 bedroom, 2 bathroom home is located 3 blocks from Schlitterbahn and walking distance to Downtown New Braunfels, the Comal River and Guadalupe River, as well as plenty of eateries and local shops. Zoned R2, this home could serve as your primary residence or make for a great rental property. Lot provides room to add-on if desired as well. Easy access to IH-35 & all that NB has to offer!! Schedule your showing today.
- Type:
- Single Family
- Sq.Ft.:
- 2,705
- Status:
- Active
- Beds:
- 4
- Lot size:
- 1 Acres
- Year built:
- 2024
- Baths:
- 4.00
- MLS#:
- 1821887
- Subdivision:
- Vintage Oaks
ADDITIONAL INFORMATION
$20k FLEX CREDIT AVAILABLE NOW! Flex credit can only be used for 1. Reduction in purchase price. 2. Buy down interest rate (specific interest rate and associated APR often fluctuate on a daily basis and change due to individual circumstances), 3. Design Center Upgrades OR 4. Closing Costs. To be eligible for the flex credit, use of JLP Preferred lender is required. JLP Builders presents the Maple V3. Welcome to this exquisite 4 bedroom, 3.5 -bathroom home nestled in the breathtaking Texas Hill Country, where tranquility meets modern luxury. This meticulously designed residence boasts 2,679 square feet of living space on a sprawling 1-acre lot. This open floor plan invites you into a spacious haven adorned with elegant finishes and ample natural light. The heart of the home features a chef's kitchen equipped with top-of-the-line appliances and large island, seamlessly transitioning to a generous living area, ideal for both relaxation and entertainment. The primary suite offers a private retreat with a spa-like en suite bathroom, providing a serene escape. Indulge in the allure of outdoor living against the backdrop of the picturesque Hill Country landscape. Revel in the vast expanse of the 1-acre lot, perfect for creating your own oasis or enjoying the natural beauty of the surroundings. This exceptional property includes a spacious 3-car garage, providing ample space for vehicles and storage. Revel in the opportunity to personalize and create your dream home in one of Texas's most sought-after regions.
- Type:
- Single Family
- Sq.Ft.:
- 2,707
- Status:
- Active
- Beds:
- 4
- Lot size:
- 0.19 Acres
- Year built:
- 2020
- Baths:
- 4.00
- MLS#:
- 1821885
- Subdivision:
- HIGHLAND GROVE
ADDITIONAL INFORMATION
Welcome home to this beautiful two-story gem in Highland Grove! With charming curb appeal and an inviting open floor plan, this home offers both style and comfort in every detail. It features 4 spacious bedrooms and 3.5 baths, so there's room for everyone to settle in and enjoy. You'll fall in love with the heart of the home-the gorgeous kitchen-featuring a large island, gas cooking, stunning white cabinetry with elegant gold accents, and a beautiful white backsplash. It's perfect for cooking, gathering, and making memories. The primary suite is conveniently located downstairs and offers a private retreat with two vanities, a luxurious garden tub, and a separate shower. The main floor also includes a cozy home office by the entryway, a half bath for guests, and a laundry room to make daily life easier. Upstairs, you'll find the additional bedrooms, including a Jack-and-Jill bathroom, plus a media room that's perfect for movie nights or game days. Step outside to enjoy a low-maintenance backyard featuring a cozy covered patio, providing a great spot to unwind or entertain. This home is truly move-in ready, with space for everyone and everything you need to live, work, and play in style. Come see it for yourself-you're going to love it! *Assumable VA loan at 2.625% available*
$747,500
588 VALE CT New Braunfels, TX 78132
- Type:
- Single Family
- Sq.Ft.:
- 2,987
- Status:
- Active
- Beds:
- 4
- Lot size:
- 0.27 Acres
- Year built:
- 2022
- Baths:
- 3.00
- MLS#:
- 1821828
- Subdivision:
- VINTAGE OAKS AT THE VINEYARD
ADDITIONAL INFORMATION
Introducing 588 Vale Court, a stunning single-story home in the highly sought-after Vintage Oaks neighborhood. This beautifully designed 4-bedroom, 3-bathroom residence offers an ideal blend of luxury and comfort with a modern open floorplan. The chef's kitchen is a true highlight, featuring a grand kitchen island, a gas range, double-stacked oven, built-in microwave, and dishwasher. All complemented by gleaming granite countertops, updated cabinetry, and elegant recessed lighting. The kitchen opens seamlessly to both living areas, creating a perfect flow for family gatherings and entertaining. The main living room boasts a cozy fireplace with a stone mantel, making it the perfect spot for relaxation. A versatile game room adds additional entertainment options or could easily transform into a private office or study. The master suite is a true retreat, complete with large windows, ceiling fans, and an en-suite bathroom offering double vanities, a walk-in shower, garden tub, and walk-in closets. Enjoy beautiful vinyl flooring throughout the home, with plush carpeting in the Jack-and-Jill suites for added comfort. The backyard is a dream for outdoor entertaining, featuring a built-in gas grill, refrigerator, and spacious seating area. This oversized yard provides plenty of room for gatherings, creating a personal oasis for relaxation and entertainment. Experience the best of refined living in a community known for its charm and convenient access to amenities. Don't miss the opportunity to make 588 Vale Court your new home.
Open House:
Saturday, 1/11 7:00-9:00PM
- Type:
- Single Family
- Sq.Ft.:
- 2,124
- Status:
- Active
- Beds:
- 3
- Lot size:
- 0.29 Acres
- Year built:
- 2008
- Baths:
- 2.00
- MLS#:
- 1815243
- Subdivision:
- CAPROCK
ADDITIONAL INFORMATION
Tucked away on a peaceful cul-de-sac in the Caprock community, this charming one-story home offers a relaxed living experience. The open floor plan creates an inviting atmosphere, with a combined living and dining area that provides flexibility for everyday life. The kitchen features a breakfast bar, gas cooking, and plenty of cabinet and counter space, perfect for both cooking and casual gatherings. A convenient pantry and laundry room add to the home's functionality. The split primary bedroom offers privacy and includes a full bath with a soaking tub, walk-in shower. Step outside to enjoy the spacious backyard, hosting a deck and scenic treetop views. It's an ideal setting for outdoor relaxation or entertaining. Located near Hwy 46 and Lake Dunlap, with quick access to I-35, this home is just minutes from shopping and other conveniences, making it a perfect balance of tranquility and accessibility. Book your tour today! Seller is willing to consider requests for concessions.
 |
| This information is provided by the Central Texas Multiple Listing Service, Inc., and is deemed to be reliable but is not guaranteed. IDX information is provided exclusively for consumers’ personal, non-commercial use, that it may not be used for any purpose other than to identify prospective properties consumers may be interested in purchasing. Copyright 2025 Four Rivers Association of Realtors/Central Texas MLS. All rights reserved. |


Listings courtesy of Unlock MLS as distributed by MLS GRID. Based on information submitted to the MLS GRID as of {{last updated}}. All data is obtained from various sources and may not have been verified by broker or MLS GRID. Supplied Open House Information is subject to change without notice. All information should be independently reviewed and verified for accuracy. Properties may or may not be listed by the office/agent presenting the information. Properties displayed may be listed or sold by various participants in the MLS. Listings courtesy of ACTRIS MLS as distributed by MLS GRID, based on information submitted to the MLS GRID as of {{last updated}}.. All data is obtained from various sources and may not have been verified by broker or MLS GRID. Supplied Open House Information is subject to change without notice. All information should be independently reviewed and verified for accuracy. Properties may or may not be listed by the office/agent presenting the information. The Digital Millennium Copyright Act of 1998, 17 U.S.C. § 512 (the “DMCA”) provides recourse for copyright owners who believe that material appearing on the Internet infringes their rights under U.S. copyright law. If you believe in good faith that any content or material made available in connection with our website or services infringes your copyright, you (or your agent) may send us a notice requesting that the content or material be removed, or access to it blocked. Notices must be sent in writing by email to [email protected]. The DMCA requires that your notice of alleged copyright infringement include the following information: (1) description of the copyrighted work that is the subject of claimed infringement; (2) description of the alleged infringing content and information sufficient to permit us to locate the content; (3) contact information for you, including your address, telephone number and email address; (4) a statement by you that you have a good faith belief that the content in the manner complained of is not authorized by the copyright owner, or its agent, or by the operation of any law; (5) a statement by you, signed under penalty of perjury, that the inf
New Braunfels Real Estate
The median home value in New Braunfels, TX is $360,000. This is lower than the county median home value of $443,100. The national median home value is $338,100. The average price of homes sold in New Braunfels, TX is $360,000. Approximately 57.4% of New Braunfels homes are owned, compared to 34.43% rented, while 8.17% are vacant. New Braunfels real estate listings include condos, townhomes, and single family homes for sale. Commercial properties are also available. If you see a property you’re interested in, contact a New Braunfels real estate agent to arrange a tour today!
New Braunfels, Texas has a population of 87,549. New Braunfels is more family-centric than the surrounding county with 36.75% of the households containing married families with children. The county average for households married with children is 32.14%.
The median household income in New Braunfels, Texas is $76,890. The median household income for the surrounding county is $85,912 compared to the national median of $69,021. The median age of people living in New Braunfels is 35.1 years.
New Braunfels Weather
The average high temperature in July is 94.1 degrees, with an average low temperature in January of 39.1 degrees. The average rainfall is approximately 34.2 inches per year, with 0.1 inches of snow per year.





