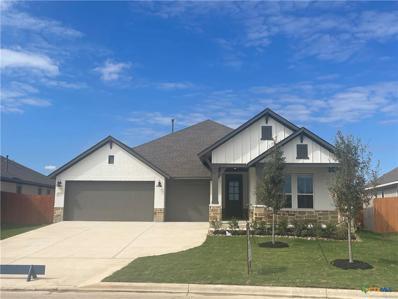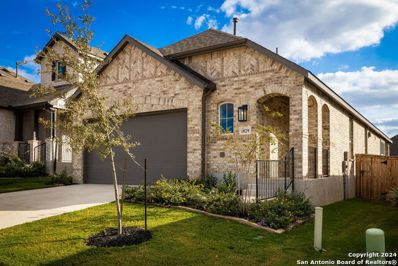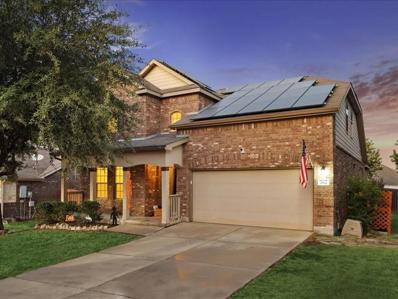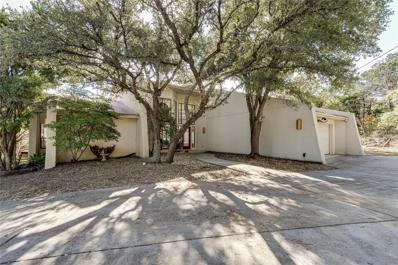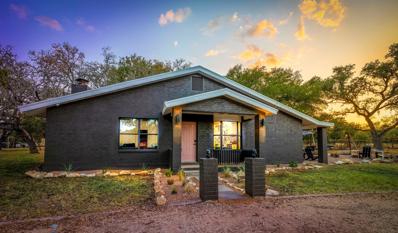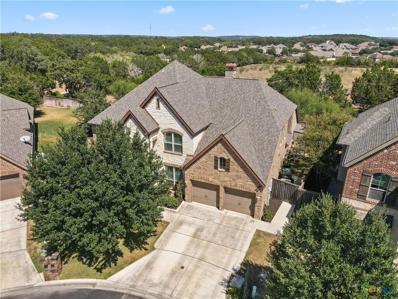New Braunfels TX Homes for Sale
- Type:
- Townhouse
- Sq.Ft.:
- 1,099
- Status:
- Active
- Beds:
- 2
- Year built:
- 2024
- Baths:
- 2.00
- MLS#:
- 9948926
- Subdivision:
- Solms Landing
ADDITIONAL INFORMATION
Modern simplicity meets classic comfort in this single level cottage from Wes Peoples Homes. Upscale design and comfort in quality at every touch throughout this 2bd-2bath townhome. Traditional style with a modern flare, from the cozy front porch you enter the open living and dining space to the large island and well-appointed kitchen. Stainless steel appliances, built in microwave, designer shaker cabinets and backsplash, as well as refined granite counters for maximum entertaining! The comfortable primary suite featuring dual closets with attached bath featuring quartz countertops with double vanities and tub/shower combo with designer tile. Soaring ceilings, natural light, and ample storage make this detached townhome a MUST SEE!!!! The Courthouse, a Funland for all ages, has begun construction and will be opening in the coming year! The addition of the Courthouse will provide the local an EPIC upgrade on entertainment and dining options, and the visitor a destination to your STR. Top Golf has broken ground and will be an added amenity to the Solms Landing living experience! Enjoy while you are in town; rent while you are away. The Garten Haus community is conveniently located in the EPICENTER of everything new and old of New Braunfels and Gruene TX! A stone's throw to all major shopping (Target, HEB, Bucee's), the New Braunfels medical center, entertainment (Gruene Hall, Freiheit Music, Top Golf), and dining. SHORT-TERM RENTAL APPROVED. Off- leash and gated dog park, pickleball courts, and covered picnic pavilion coming soon to the amenities center. LIVE, WORK, AND PLAY IN THE BEST COMMUNITY THAT NEW BRAUNFELS HAS TO OFFER!
- Type:
- Single Family
- Sq.Ft.:
- 2,238
- Status:
- Active
- Beds:
- 3
- Lot size:
- 0.38 Acres
- Year built:
- 1984
- Baths:
- 2.00
- MLS#:
- 561015
ADDITIONAL INFORMATION
Located in what is locally known as "On the Hill" one of the most coveted neighborhoods of New Braunfels. Within Loop 337 in an area of large lots. This one story home is located on a large corner lot with large trees. Great mother-in law floorplan with three bedrooms, two baths plus a study. Vaulted ceilings, fireplace with gas starter; large master bedroom; master bath with walk-in shower. Open and covered rear deck. Rear yard cute storage building. Recent wood fence at rear yard. Easy to show. Owner/agent.
- Type:
- Single Family
- Sq.Ft.:
- 1,910
- Status:
- Active
- Beds:
- 3
- Lot size:
- 0.11 Acres
- Year built:
- 2024
- Baths:
- 2.00
- MLS#:
- 1819020
- Subdivision:
- Parkside
ADDITIONAL INFORMATION
This Bradwell single-story home has a smart layout that offers endless possibilities. Two bedrooms are at the front of the home, along with a study that can be used as a living space or home office. The open family room is down the hall, along with the owner's suite and a back patio. Estimated COE Jan 2025. Prices, dimensions and features may vary and are subject to change. Photos are for illustrative purposes only.
- Type:
- Single Family
- Sq.Ft.:
- 2,038
- Status:
- Active
- Beds:
- 3
- Lot size:
- 0.18 Acres
- Year built:
- 2005
- Baths:
- 2.00
- MLS#:
- 1818960
- Subdivision:
- GREYSTONE
ADDITIONAL INFORMATION
Looking for a great home with no HOA? This well kept 3/2 home is conveniently located near schools, shopping, and dining. You can host a crowd in this wide open floor plan with entrance foyer, large living room, and high ceilings. The eat-in kitchen is light and bright and features a breakfast bar, loads of cabinet space, stainless appliances, built-in microwave, double oven, and walk-in pantry. Dedicated space for office or dining room. The large master suite is split from the secondary bedrooms for added privacy and boasts generous closet with built-in shelves, double vanities, and separate walk-in shower & garden tub. Unwind at the end of a long day on the extended, covered deck overlooking your shady backyard. Extra storage for your toys and tools in the backyard shed. This home is ready for new owners with fresh paint inside & out, brand new roof, and 3 y/o HVAC! Schedule a showing today!
- Type:
- Single Family
- Sq.Ft.:
- 1,704
- Status:
- Active
- Beds:
- 3
- Lot size:
- 0.04 Acres
- Year built:
- 2021
- Baths:
- 3.00
- MLS#:
- 560863
ADDITIONAL INFORMATION
TENANT OCCUPIED property perfect as your next, or first investment property. Located steps from Gruene, in a small, unique gated community. This home features the primary bedroom downstairs, complete with washer/dryer hookup in primary walk in closet. Attention to detail abounds throughout the home with high end finishes, gas cooking, beautiful stone apron sink in the large kitchen island. Upstairs you will find two large bedrooms connected with a full jack and jill bath and a separate, second laundry room. Neighborhood amenities include a gorgeous, relaxing pool...and don't forget the short distance to Gruene and all it has to offer. Easy commute to all of New Braunfels, San Antonio, Austin and surrounding hill country.
- Type:
- Single Family
- Sq.Ft.:
- 2,460
- Status:
- Active
- Beds:
- 4
- Lot size:
- 0.19 Acres
- Year built:
- 2024
- Baths:
- 3.00
- MLS#:
- 560991
ADDITIONAL INFORMATION
Whether you’re moving up or scaling down, you will appreciate this beautiful, new David Weekley Home. It is thoughtfully designed around a welcoming open-concept kitchen, dining and family rooms. Who could resist the carefully appointed kitchen? Painted cabinets, quartz counter-tops and exquisite back-splash are just a few of the finishing touches making this kitchen truly spectacular. The splendid Owner's Retreat includes a luxurious super shower, dual vanities, polished mirror and a spacious walk-in closet. Secondary bedrooms are tucked away off a private hallway. The third car garage offers plenty of room for both storage and hobbies. Work from home families will appreciate the study. It's location in the center of the home creates a quiet place to work, filled with natural light and every opportunity for productivity. The extended covered patio across the back of the home creates the ideal environment for outdoor living.
- Type:
- Single Family
- Sq.Ft.:
- 1,551
- Status:
- Active
- Beds:
- 3
- Lot size:
- 0.15 Acres
- Year built:
- 2024
- Baths:
- 2.00
- MLS#:
- 1818877
- Subdivision:
- Lark Canyon
ADDITIONAL INFORMATION
Brand new, energy-efficient home available NOW! The Briscoe home is set on a private lot with a great sized covered patio with a ceiling fan. Cute front porch. Separate tub and shower in the main bathroom. Open floor plan with high ceilings. Interior colors in picture will be different from the photo. Lark Canyon is situated in the beautiful Texas Hill Country, and just minutes away from Schlitterbahn Waterpark, this community offers beautiful amenities that anyone can enjoy. With convenient access to major highways, shopping, dining and entertainment are just minutes away. Each of our homes is built with innovative, energy-efficient features designed to help you enjoy more savings, better health, real comfort and peace of mind.
- Type:
- Single Family
- Sq.Ft.:
- 2,004
- Status:
- Active
- Beds:
- 3
- Lot size:
- 0.17 Acres
- Year built:
- 2014
- Baths:
- 2.00
- MLS#:
- 1818845
- Subdivision:
- BLOCK J
ADDITIONAL INFORMATION
Do you love where you live? Happy New Year and Welcome to this One Story home in New Braunfels..just steps away from the Pool and backs up to a 'greenbelt'/No direct back neighbors! Literally You'd be just minutes down the road to the historical downtown in NB- Gruene Anyone? The "River"..with Restaurants & local hangout spots! Just a wonderful neighborhood, featuring 3 bedrooms, 2 bathrooms with both an Office/ 4th bedroom and a Flex Space for a second living room, a playroom, a gameroom or a space for a futon! This home offers a really great floorplan with the living, kitchen and dining in a in one large space..it's a very popular floorplan these days. Remember, this home is an easy walk to the community pool and playground in the desirable community of Oak Creek Estates. The ideal split floor plan will be perfect for your family, Gas cooking, great natural light, multiple living spaces and a great mud room! Enjoy evenings on the extended patio, this one doesn't have close proximity to back neighbors which is a huge plus! Enjoy the amenities of the community pool with a beach walk in, plenty of loungers & seating with a playground! Lovely front porch, Ideal Open floor plan, beautiful exterior stone and location is a must see!
- Type:
- Single Family
- Sq.Ft.:
- 1,824
- Status:
- Active
- Beds:
- 4
- Lot size:
- 0.11 Acres
- Year built:
- 2024
- Baths:
- 3.00
- MLS#:
- 1818819
- Subdivision:
- OVERLOOK AT CREEKSIDE UNIT 2
ADDITIONAL INFORMATION
*Available January 2025!* The Springfield is built for keeping you connected, with a contemporary oversized great room and a spacious gourmet kitchen with informal nook. An upstairs loft or roomy fourth bedroom adds flexibility for your needs. A first-floor covered patio gives the option for outdoor entertaining.
- Type:
- Single Family
- Sq.Ft.:
- 2,284
- Status:
- Active
- Beds:
- 4
- Lot size:
- 0.15 Acres
- Year built:
- 2024
- Baths:
- 3.00
- MLS#:
- 1818812
- Subdivision:
- OVERLOOK AT CREEKSIDE UNIT 2
ADDITIONAL INFORMATION
*Available January 2025* The Dinero plan features plenty of space for everyday living and entertaining guests. The study with French doors flanks the front door foyer area, and an island kitchen opens to the cafe and gathering room. The private owner's suite has dual bathroom vanities and an oversized walk-in closet. The upstairs boasts 3 bedrooms and a loft space.
$1,224,950
1207 GAME TRL New Braunfels, TX 78132
- Type:
- Single Family
- Sq.Ft.:
- 4,094
- Status:
- Active
- Beds:
- 4
- Lot size:
- 1.01 Acres
- Year built:
- 2022
- Baths:
- 4.00
- MLS#:
- 1818804
- Subdivision:
- VINTAGE OAKS
ADDITIONAL INFORMATION
This inviting home offers the perfect blend of luxury and functionality in the highly sought-after master-planned community of Vintage Oaks. Step inside to discover a well-appointed open layout, tray and coffered ceilings, and plenty of natural light. The home offers multiple living and flex spaces to provide functionality and flexibility to create a living environment that fits your preferences for rooms like a play room, craft room, or even an exercise room. The home features 4 spacious bedrooms, all located downstairs, and the option for either an upstairs mother in law suite (5th bedroom) that boasts its own bath and closet, or the ability to utilize the space as a game room. The open floor plan is ideal for entertaining guests, and even features a wet bar in the family room. The cozy study located in the front of the home is great for remote work or relaxation. The kitchen is a chef's dream, boasting high-end stainless steel appliances, a farmhouse sink, and natural gas cooking, which is perfect for preparing gourmet meals. The master retreat features an expansive bathroom, with a large walk in shower, soaking tub, double vanities, and two walk in closets. Outside, enjoy a covered patio with views of the Texas hill country. Your acre of land includes an outdoor fire pit, creating the perfect ambiance for outdoor gatherings and cozy evenings under the stars. The master-planned community offers a multitude of amenities for all ages that caters to a lifestyle of convenience and luxury. Vintage Oaks boasts everything from recreational facilities, to green spaces, parks, walking and biking trails, sports courts, a fully equipped gym, lazy river, multiple pools, concerts in the park, and a calendar filled with weekly activities. Don't miss the opportunity to make this exceptional property your new home, where comfort, style, and sophistication come together in perfect harmony.
- Type:
- Single Family
- Sq.Ft.:
- 1,619
- Status:
- Active
- Beds:
- 3
- Lot size:
- 0.11 Acres
- Year built:
- 2024
- Baths:
- 2.00
- MLS#:
- 1818683
- Subdivision:
- VERAMENDI
ADDITIONAL INFORMATION
Step into this cozy, open-concept home with 11-foot ceilings and an inviting atmosphere. The gourmet kitchen, featuring a large island and stainless steel appliances, is perfect for entertaining. Every inch of the home is thoughtfully designed for maximum comfort and functionality. The primary suite, with its bay window, is situated at the back of the house for privacy and offers easy access to the extended covered patio. Unwind in the elegant spa-like bathroom with a luxurious shower. Located in New Braunfels, Texas, this community offers plenty of ways to stay active and enjoy the outdoors with nearby parks, rivers, and greenbelts. The community also boasts an amenity center with a pool and splash pad, as well as parks, playgrounds, and picnic areas. Residents can explore hiking and biking trails, and future plans include fit-pods, sports courts, and a pond. With close proximity to Gruene Hall, the Guadalupe and Comal Rivers, and Landa Park, you'll never be short on recreational activities. The community is also conveniently located near future schools, churches, on-site shopping, hospitals, and higher education facilities.
- Type:
- Single Family
- Sq.Ft.:
- 1,643
- Status:
- Active
- Beds:
- 3
- Lot size:
- 0.29 Acres
- Year built:
- 1984
- Baths:
- 2.00
- MLS#:
- 560904
ADDITIONAL INFORMATION
PRIME LOCATION- Blocks from Gruene. Enjoy all it has to offer. Gruene Hall, Live entertainment,Selective dining, Numerous shops,and yearly traditions in this quaint area! This 3 bedroom, 2 bath is looking for a new owner to revitalize and renovate this home to make it their own. Third bedroom with built in book shelves could be an office. Open living area with large rock wood burning fireplace - abundance of cabinets in kitchen, lots of windows offer natural light.Spacious back porch for relaxing. Recently replaced HVAC unit,Roof, and water heater.
- Type:
- Single Family
- Sq.Ft.:
- 2,824
- Status:
- Active
- Beds:
- 4
- Lot size:
- 0.18 Acres
- Year built:
- 2010
- Baths:
- 3.00
- MLS#:
- 4262054
- Subdivision:
- Magnolia Spgs 1
ADDITIONAL INFORMATION
Discover this stunning 1.5-story home in New Braunfels, offering over 2,800 square feet of spacious living with an open-concept design, abundant natural light, and high ceilings. The primary suite and main living areas are conveniently located on the first floor, with a versatile loft upstairs—perfect for a game room, office, or guest space. Enjoy modern features like granite countertops along with energy-efficient solar panels on the roof to help reduce utility costs.
- Type:
- Single Family
- Sq.Ft.:
- 1,216
- Status:
- Active
- Beds:
- 2
- Lot size:
- 1.18 Acres
- Year built:
- 1968
- Baths:
- 2.00
- MLS#:
- 2560196
- Subdivision:
- Rio Vista
ADDITIONAL INFORMATION
Minutes to Gruene! Potential work/living situation. Seize the incredible opportunity to own this prime commercial property located on the edge of the vibrant and historic Gruene area. This high-traffic location just off Loop 337 boasts excellent visibility and accessibility, making it ideal for a variety of business ventures. The existing home has 1216 square feet with a large front porch and metal roof. The kitchen is an open canvas waiting for a personal touch. The large driveway can hold 15-20 cars plus a hookup for an RV. The lot expands to the back and slopes down to another level area that has many possibilites to enjoy the privacy beneath the matures trees.
$1,398,000
2701 Hillside Cir New Braunfels, TX 78132
- Type:
- Single Family
- Sq.Ft.:
- 2,636
- Status:
- Active
- Beds:
- 4
- Lot size:
- 24.43 Acres
- Year built:
- 1991
- Baths:
- 3.00
- MLS#:
- 4220164
- Subdivision:
- Inland Estates
ADDITIONAL INFORMATION
Come see this incredible home on over 24 breathtaking wooded acres which was originally designed and custom built by the artist owner to take advantage of the spectacular views from this striking home in the heart of the Texas Hill Country! The seasonal pond sits just off the rear deck allowing live action views of visiting ducks and local wildlife. Privacy, peace and serenity abound. The living room, kitchen and master bedroom have many large windows which allow an abundance of natural lighting. This is truly an owner's dream! Exceptional space to entertain with multiple decks or just to enjoy your own private oasis! The gorgeous living room has beautiful floors with a stunning fireplace and high ceilings. The kitchen is spacious, with tons of cabinets and counter space. The dining room sits with a wall of windows to allow you to enjoy the view. The primary bedroom on the first floor allows access to your private deck that's great for reading or just relaxing with the beautiful view. Easy access to New Braunfels, Canyon Lake, and San Antonio. This is such a unique property in a great location! Schedule your showing today!
- Type:
- Single Family
- Sq.Ft.:
- 1,837
- Status:
- Active
- Beds:
- 3
- Lot size:
- 0.08 Acres
- Year built:
- 2024
- Baths:
- 3.00
- MLS#:
- 8049263
- Subdivision:
- Town Creek
ADDITIONAL INFORMATION
Situated beneath the bell tower's view of idyllic downtown New Braunfels sets this perfect 3 bedroom-2 1/2 bath home from Wes Peoples Homes. Modern comfort and classic design with stunning wood floors from the front to back door. Soaring ceilings and just the right amount of natural light create a generous yet cozy living and dining space. At the heart of the home is the chef's kitchen with gas cooking, built-in microwave, and oversized center island with ample counter bar seating. No touch left unfinished with the striking quartz countertops, custom shaker cabinets, and designer backsplash. The primary suite, located on the main floor, features high ceilings and a spa-like bathroom appointed with a quartz double vanity, refined mud-set shower with tile surround, and walk-in closet! Secondary bedrooms and bathroom are located at the top of the wood staircase where the loft provides for an office or second living/game room while allowing more space for the bedrooms with shared bathroom. Everything that "in town" living affords is right outside your front door. The most walkable neighborhood in town among the antique homes and sweet treat bakeries. Bike to the little grocery to grab the milk you forgot and leave the car in the garage and ride the golf cart to see who's playing at the saloon. Leave the yardwork and traffic behind when you live in Town Creek! Swing by and take a look!
- Type:
- Single Family
- Sq.Ft.:
- 1,460
- Status:
- Active
- Beds:
- 2
- Lot size:
- 0.25 Acres
- Year built:
- 1936
- Baths:
- 2.00
- MLS#:
- 1818549
- Subdivision:
- CITY BLOCK 4059
ADDITIONAL INFORMATION
A classic Downtown New Braunfels home boasting R3 zoning that has been meticulously maintained! With its solid construction and great potential, this two-bedroom residence offers a unique opportunity to create the home and property of your dreams with the R3 allowing for usage that most will not, including multi-family. Situated on a generous lot, this property is full of timeless charm and character. Step inside, and you'll discover a home with great bones and endless possibilities. The spacious living room greets you with its warm and inviting atmosphere, featuring hardwood floors, and multiple windows that bathe the space in natural light. The kitchen offers ample potential with plenty of cabinet space, built-in appliances, and a gorgeous tiled floor. The two oversized bedrooms in this home provide comfortable living spaces with large closets not found in many older homes. One of the standout features of this property is its incredible proximity to iconic Downtown New Braunfels (1 min), Schlitterbahn (2 min), Tube Chute (3 min) and gorgeous Landa Park (3 min). Enjoy the convenience of being just minutes away from the vibrant shops, restaurants, and entertainment options that the city has to offer. Whether you're exploring the local boutiques, sampling delicious cuisine, or attending community events/attractions, you'll relish the dynamic lifestyle this location offers. In addition to its fantastic location, this property's R3 zoning provides versatility for future use. Whether you choose to enhance the existing home, build an additional dwelling, or explore other possibilities, the zoning opens up a world of potential. Don't miss the opportunity to transform this home into a personalized sanctuary that reflects your unique style and vision in the heart of New Braunfels!
- Type:
- Single Family
- Sq.Ft.:
- 1,743
- Status:
- Active
- Beds:
- 3
- Lot size:
- 0.11 Acres
- Baths:
- 2.00
- MLS#:
- 1818523
- Subdivision:
- LEGACY AT LAKE DUNLAP
ADDITIONAL INFORMATION
Entry with 11-foot rotunda ceiling leads to open kitchen, dining area and family room. Kitchen features corner walk-in pantry and generous island with built-in seating space. Primary suite includes double-door entry to primary bath with dual vanities, separate glass-enclosed shower and large walk-in closet. Home office with French doors set at back entrance. Large windows, extra closets and mud room add to this spacious three-bedroom home. Covered backyard patio. Two-car garage.
- Type:
- Single Family
- Sq.Ft.:
- 2,545
- Status:
- Active
- Beds:
- 4
- Lot size:
- 0.14 Acres
- Baths:
- 3.00
- MLS#:
- 1818512
- Subdivision:
- LEGACY AT LAKE DUNLAP
ADDITIONAL INFORMATION
Extended entry with 13-foot ceiling leads to open kitchen, dining area and family room. Kitchen offers generous counter space, 5-burner gas cooktop, corner walk-in pantry and inviting island with built-in seating space. Dining area flows into family room with a wood mantel fireplace and wall of windows. Game room with French doors just across from kitchen. Primary suite includes double-door entry to primary bath with dual vanities, garden tub, separate glass-enclosed shower and two large walk-in closets. Secondary bedrooms feature walk-in closets. Extended covered backyard patio. Mud room off two-car garage.
- Type:
- Single Family
- Sq.Ft.:
- 2,049
- Status:
- Active
- Beds:
- 3
- Lot size:
- 0.13 Acres
- Year built:
- 2021
- Baths:
- 3.00
- MLS#:
- 1818354
- Subdivision:
- FARM HAUS
ADDITIONAL INFORMATION
Stunning Farmhouse with a modern flare. Located on a corner lot. Beautiful two-story features open-concept living, upscale finishes and flooring, and upgraded window coverings downstairs. Gourmet Island Kitchen that boasts solid quartz countertops, designer tile backsplash, gas range, and wine fridge in the pantry. Private backyard with covered patio and gazebo to enjoy the outdoor living space. Landscaped with front yard sprinkler, rock around the house and in flower beds. Great investment as community is approved for short term rental use by the city. No HOA. Conveniently located just minutes away from Resolute Hospital, many restaurants and shops at Creekside.
- Type:
- Single Family
- Sq.Ft.:
- 1,654
- Status:
- Active
- Beds:
- 4
- Lot size:
- 0.15 Acres
- Year built:
- 2022
- Baths:
- 2.00
- MLS#:
- 1818350
- Subdivision:
- OAK CREEK
ADDITIONAL INFORMATION
Discover this beautifully designed, one-story 4-bedroom, 2-bathroom home with a 2-car garage, perfectly situated in the desirable Oak Creek Estates. Step inside to a welcoming entryway that leads to an open-concept kitchen & breakfast area, complete with elegant granite countertops, sleek Whirlpool stainless steel appliances, & stunning flooring-this home is a must-see. Offering the ideal balance of style & comfort, it also includes modern conveniences like an irrigation system, natural gas, an EV garage outlet, water softener plumb & a smart home package featuring an Amazon Dot, video doorbell, front door smart lock, home hub, light switch, & thermostat. Located near Oak Creek Elementary (Comal ISD), this premier lot backs onto a scenic greenway with future plans for hiking/biking trails, a playground, & more, courtesy of the New Braunfels Parks Foundation. Enjoy being just 1.7 miles from HEB Plus & 3.9 miles from historic Gruene, Texas. Verify measurements & schools please.
- Type:
- Single Family
- Sq.Ft.:
- 1,352
- Status:
- Active
- Beds:
- 2
- Lot size:
- 1.85 Acres
- Year built:
- 1985
- Baths:
- 2.00
- MLS#:
- 2014542
- Subdivision:
- Rolling Oaks
ADDITIONAL INFORMATION
Welcome to your dream retreat in the heart of Rolling Oaks! This beautifully updated 2-bedroom, 2-bath home sits on 1.84 serene, fully fenced acres, just minutes from the charm of Gruene and the excitement of Whitewater Amphitheater. Completely renovated in 2023, this home features all-new kitchen and bathroom cabinets, luxurious quartz countertops, stylish LVP flooring, and modern light fixtures, along with new appliances and a well pump for added convenience. The open-concept design is perfect for entertaining, with both bedrooms offering private en-suite full baths for ultimate comfort. Fresh interior and exterior paint throughout the home creates a clean, modern feel, and the revitalized landscaping, complete with a cozy firepit area, adds to the outdoor appeal. Home is zoned to the highly desirable Hoffman Lane Elementary. Whether you're seeking a second home, vacation getaway, downsizing option, or income-generating short-term rental or Airbnb, this property offers endless possibilities. Peaceful living and nearby attractions make this a must-see!
$1,399,900
1407 Trailhead New Braunfels, TX 78132
- Type:
- Single Family
- Sq.Ft.:
- 4,087
- Status:
- Active
- Beds:
- 4
- Lot size:
- 1.01 Acres
- Year built:
- 2024
- Baths:
- 5.00
- MLS#:
- 5314310
- Subdivision:
- Vintage Oaks
ADDITIONAL INFORMATION
Merging the modern farmhouse style with classic touches, such as a separate formal dining and study, the Trailhead plan hosts plenty of indoor and outdoor entertaining space. There isn't a shortage of storage space in the kitchen; the oversize island creates plenty of room for seating and prep space. Just off of the kitchen and accessible from the dining room is a great butler's pantry. Storage for wine, a bar sink, and plenty of cabinet space creates an area that is both functional and elegant. The Master Bathroom is stunning with a free-standing bathtub with the mosaic tile framed in the recessed niche, a large walk-in shower, and a dedicated "knee space" vanity section perfect for sitting while primping. This floor plan has a great feature of a secondary master suite, or guest suite, with a private walk-in shower and closet. The full panels of glass and custom transom windows in the family room extend the visual to the exterior patio - which has a tongue and groove pine wood application on the vaulted ceiling. Access from the vaulted covered patio and future outdoor kitchen is available through the master, guest suite, and breakfast area. The 3-car sideload garage has an enclosed storage area, plus added space making it much more functional than simple car storage.
- Type:
- Single Family
- Sq.Ft.:
- 3,213
- Status:
- Active
- Beds:
- 4
- Lot size:
- 0.2 Acres
- Year built:
- 2016
- Baths:
- 4.00
- MLS#:
- 560464
ADDITIONAL INFORMATION
Welcome to your dream home in the highly coveted John Newcombe Estates! This beautifully upgraded 4-bedroom, 3.5-bath residence boasts 3,213 sq. ft. of luxurious living space on a spacious 0.2-acre private lot. Built by Perry Homes, this two-story gem features an inviting island kitchen, perfect for culinary enthusiasts, and an open layout ideal for entertaining. Step outside to enjoy your oversized yard, complete with an outdoor fireplace and kitchen—perfect for al fresco gatherings. The first floor includes a dedicated office and a formal dining room, while the second floor offers a game room and media room for endless fun and relaxation. Located in a private gated neighborhood, residents have access to a fantastic amenity center with a private pool, full gym, 16 tennis courts, sand volleyball, and pickleball. Experience luxurious living in a community that has it all! Don't miss your chance to make this exceptional property your new home!

Listings courtesy of Unlock MLS as distributed by MLS GRID. Based on information submitted to the MLS GRID as of {{last updated}}. All data is obtained from various sources and may not have been verified by broker or MLS GRID. Supplied Open House Information is subject to change without notice. All information should be independently reviewed and verified for accuracy. Properties may or may not be listed by the office/agent presenting the information. Properties displayed may be listed or sold by various participants in the MLS. Listings courtesy of ACTRIS MLS as distributed by MLS GRID, based on information submitted to the MLS GRID as of {{last updated}}.. All data is obtained from various sources and may not have been verified by broker or MLS GRID. Supplied Open House Information is subject to change without notice. All information should be independently reviewed and verified for accuracy. Properties may or may not be listed by the office/agent presenting the information. The Digital Millennium Copyright Act of 1998, 17 U.S.C. § 512 (the “DMCA”) provides recourse for copyright owners who believe that material appearing on the Internet infringes their rights under U.S. copyright law. If you believe in good faith that any content or material made available in connection with our website or services infringes your copyright, you (or your agent) may send us a notice requesting that the content or material be removed, or access to it blocked. Notices must be sent in writing by email to [email protected]. The DMCA requires that your notice of alleged copyright infringement include the following information: (1) description of the copyrighted work that is the subject of claimed infringement; (2) description of the alleged infringing content and information sufficient to permit us to locate the content; (3) contact information for you, including your address, telephone number and email address; (4) a statement by you that you have a good faith belief that the content in the manner complained of is not authorized by the copyright owner, or its agent, or by the operation of any law; (5) a statement by you, signed under penalty of perjury, that the inf
 |
| This information is provided by the Central Texas Multiple Listing Service, Inc., and is deemed to be reliable but is not guaranteed. IDX information is provided exclusively for consumers’ personal, non-commercial use, that it may not be used for any purpose other than to identify prospective properties consumers may be interested in purchasing. Copyright 2025 Four Rivers Association of Realtors/Central Texas MLS. All rights reserved. |

New Braunfels Real Estate
The median home value in New Braunfels, TX is $360,000. This is lower than the county median home value of $443,100. The national median home value is $338,100. The average price of homes sold in New Braunfels, TX is $360,000. Approximately 57.4% of New Braunfels homes are owned, compared to 34.43% rented, while 8.17% are vacant. New Braunfels real estate listings include condos, townhomes, and single family homes for sale. Commercial properties are also available. If you see a property you’re interested in, contact a New Braunfels real estate agent to arrange a tour today!
New Braunfels, Texas has a population of 87,549. New Braunfels is more family-centric than the surrounding county with 36.75% of the households containing married families with children. The county average for households married with children is 32.14%.
The median household income in New Braunfels, Texas is $76,890. The median household income for the surrounding county is $85,912 compared to the national median of $69,021. The median age of people living in New Braunfels is 35.1 years.
New Braunfels Weather
The average high temperature in July is 94.1 degrees, with an average low temperature in January of 39.1 degrees. The average rainfall is approximately 34.2 inches per year, with 0.1 inches of snow per year.





