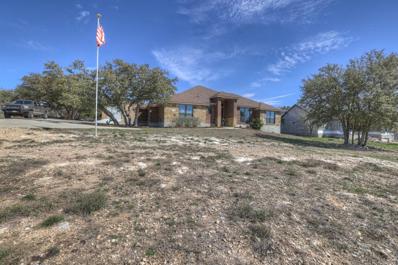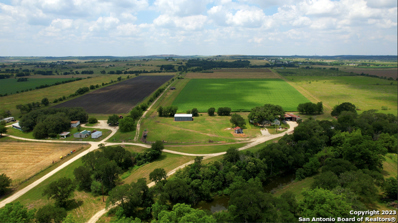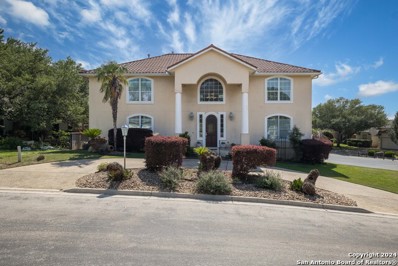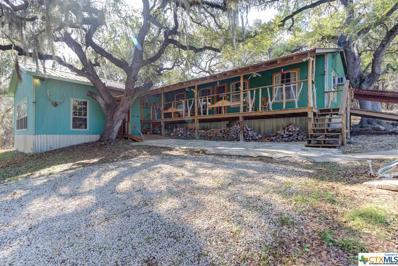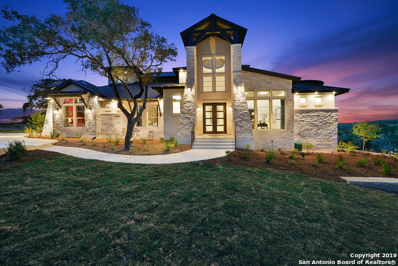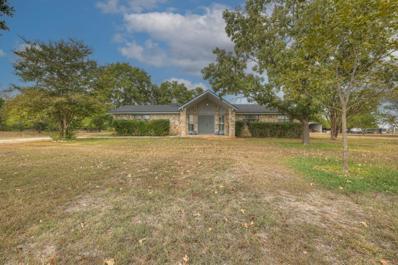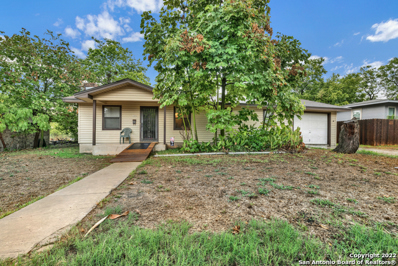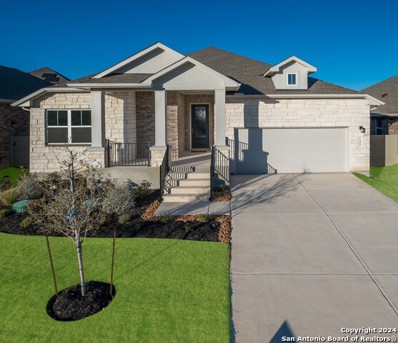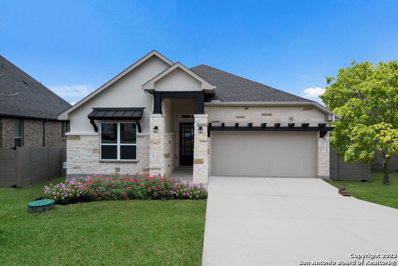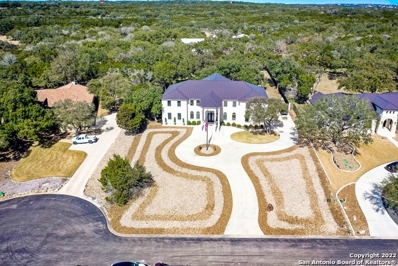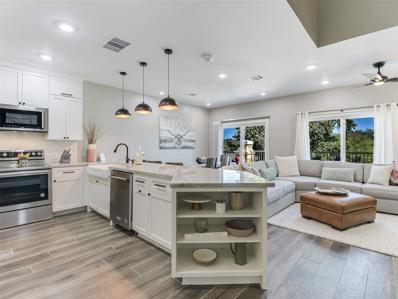New Braunfels TX Homes for Sale
- Type:
- Single Family
- Sq.Ft.:
- 1,860
- Status:
- Active
- Beds:
- 4
- Lot size:
- 1.04 Acres
- Year built:
- 2015
- Baths:
- 2.00
- MLS#:
- 7261823
- Subdivision:
- River Chase 8
ADDITIONAL INFORMATION
Enjoy the serenity of Hill Country living in this one-story, 4-bedroom home on 1 acre with plenty of space to store your RV/Boat or work on projects in the 30'X40' workshop. As you enter, you are greeted by a spacious living room complete with a large picture window and cozy fireplace. Enjoy stunning views from the comfort of your own home. The kitchen features solid wood cabinetry with ample cabinets and counter space, making entertaining/cooking a breeze. Retreat to the roomy owner suite, and pamper yourself in the spa-like bath with walk-in shower and double vanities. Get ready in the morning with ease thanks to the huge 3-tiered "seasonal" closet, offering ample space for all your clothing and personal items. On the opposite side of the home are 3 additional bedrooms and a full bath. Enjoy the evenings on your covered back patio, or head down to the river park to enjoy nature at it's best! Don't miss out on this exceptional opportunity to own a piece of Hill Country paradise.
$6,800,000
2550 York Creek Rd New Braunfels, TX 78130
- Type:
- Other
- Sq.Ft.:
- n/a
- Status:
- Active
- Beds:
- 2
- Year built:
- 1886
- Baths:
- 2.00
- MLS#:
- 1696369
ADDITIONAL INFORMATION
Located directly between two highly popular destination cities, San Marcos and New Braunfels, sits the gorgeous 111-acre Dietert Ranch only a few minutes from the bustling Interstate 35 corridor. The Dietert Ranch is located only 5 miles South of this gorgeous town college town and home of Texas State University. Entering the ranch from York Creek Road is a large park-like entrance with a bounty of mature pecan trees. As you wind through the densely wooded area, the Spanish moss draping down invokes a feeling of old Southern charm. The deep clear water of York Creek with bass and catfish is a natural transition as you cross into the second zone that consists of a historic homesite with six-century oaks approximately 500 years old and a home originally constructed by German settlers in 1886. The home site has several other well-constructed structures ready to be used for all types of needs. The original four rooms of the house were built in 1886 in the German Farmhouse style. The large living room and dining room were added on in 1986. There are three decks on the outside, one is covered. The kitchen and two bedrooms are all original to the house with the original headboard walls and 10 ft tall headboard ceilings. Original crown molding in bedrooms. The living room has vaulted ceilings with decorative wood beams. The master bath has a large walk-in tiled shower. The house is all electric and has a reserve whole house Generac generator with a 200-gallon propane tank. There is a covered carport area not attached to the house with bay areas for working on equipment, storage, etc. It also has a closed-in section currently used as a shop. There is a one-bedroom guest cottage on the property with a living area, a small kitchenette, bath with shower. A covered deck on the back of the cottage looks out over the wooded entrance and the creek. The cottage has a covered front porch as well as a covered carport attached. There is a 30'x30' metal hay barn in the field just to the left of the house. The 3rd zone of the Dietert Ranch consists of three well-manicured and leveled pastures making up 50 acres with a quint pond stocked with bass and perch. These three ready-to-go areas are perfect for all types of development. The 4th and final zone of the ranch on the far southern end enjoys a little higher elevation, incredible privacy with dense tree cover and stunning pastures. Again, a dream canvas for future development. With San Marcos spreading south and New Braunfels spreading north, the Dietert Ranch sits directly in the crosshairs of an incredible investment opportunity, and as the saying goes, if you build it, they will come.
$488,800
W Klein Road New Braunfels, TX 78130
- Type:
- Single Family
- Sq.Ft.:
- 2,636
- Status:
- Active
- Beds:
- 4
- Lot size:
- 0.83 Acres
- Year built:
- 1988
- Baths:
- 2.00
- MLS#:
- 507041
ADDITIONAL INFORMATION
Great investment opportunity! This lot with 2 homes is approximately 331 long and 104 feet wide. It used to be 3 lots with 2 homes many years ago, but were merged into one big lot with 2 homes for tax purposes. The home on the right is currently rented, and the home on the left is vacant. Both homes are in need of repair. Both homes are approximately 1,040 sq ft each, all electric, with 2 bedrooms, 1 bath, and open floor plan for kitchen, dining, and living areas. There is approximately 151 feet of vacant lot between the two homes, thus allowing ample space for more single family homes or duplexes to be built.
- Type:
- Single Family
- Sq.Ft.:
- 3,680
- Status:
- Active
- Beds:
- 4
- Lot size:
- 0.18 Acres
- Year built:
- 2003
- Baths:
- 4.00
- MLS#:
- 1685718
- Subdivision:
- GARDENS OF HUNTERS CREEK
ADDITIONAL INFORMATION
This Mediterranean style custom built home is located in one of New Braunfels hidden gems gated communities, The Gardens of Hunters Creek. Our two-story home sits on a corner lot with a side entry garage and a circular drive in front of the home. As you enter the front door, you immediately notice the high ceilings and openness of the downstairs living area, kitchen and breakfast area. A separate formal dining room can be used as a flex room for many uses. Two other rooms are situated near the kitchen/dining area- an office and a laundry room (which leads to the garage). The main level offers two bedrooms and two bathrooms, with the master bathroom being within the master bedroom. And you will appreciate the large walk-in closet just off of the master bathroom. The upstairs area is split with two bedrooms and a bathroom on the western side of the home, while the large 22x32 family room is situated on the eastern side of the home. This family room offers a bar area and the doors lead to the outdoor balcony covered patio, which overlooks the backyard in ground pool. The pool area offers a half bathroom, a covered patio area and a sun room. Our 4 bedroom/3 12 bathroom, 2 living, 2 dining, kitchen, office & 2 car garage is a 3680 sqft home with a 100% stucco exterior and a metal roof designed like a tile roof.
- Type:
- Single Family
- Sq.Ft.:
- 2,956
- Status:
- Active
- Beds:
- 4
- Lot size:
- 0.17 Acres
- Year built:
- 2024
- Baths:
- 3.00
- MLS#:
- 506250
ADDITIONAL INFORMATION
** This home features over $88,000 in upgrades! ** This beautiful 2 story home has 4 bedroom with 3 bathrooms. A secondary bedroom and full bath are downstairs as well as a large study/flex space. As you walk into the family room enjoy the grandeur of 20 foot ceilings and a glowing fireplace. We have extended the dining area to accommodate large family gatherings comfortably. Upstairs there are 2 more bedroom with a full bath and tons of room for activities. With a large common game room area and a larger media room to enjoy a movie night with the full experience.
$1,250,000
319 Valley Lodge New Braunfels, TX 78132
- Type:
- Single Family
- Sq.Ft.:
- 5,450
- Status:
- Active
- Beds:
- 4
- Lot size:
- 1 Acres
- Year built:
- 2013
- Baths:
- 6.00
- MLS#:
- 505632
ADDITIONAL INFORMATION
Welcome to the epitome of luxury living in the prestigious Copper Ridge neighborhood in New Braunfels. In this Mattern and Fitzgerald Custom Home nestled behind the gates of this exclusive community, you will find a magnificent 4-bedroom, 4 full bathrooms and 2 half bathrooms, 3-story home that exudes elegance and sophistication. This luxurious home is situated on a spacious 1-acre lot, providing plenty of room for outdoor activities and relaxation. With a total of 5,450 square feet, this home offers ample space for comfortable living and entertaining guests. The majestic views can be enjoyed from every level of the home as you will find terraces and balconies in the three stories of this property. For those who prefer a comfortable and convenient living experience, an elevator is available, providing mobility and comfort to all three levels of the house.
- Type:
- Single Family
- Sq.Ft.:
- 3,360
- Status:
- Active
- Beds:
- 2
- Lot size:
- 11.4 Acres
- Year built:
- 2007
- Baths:
- 3.00
- MLS#:
- 494926
ADDITIONAL INFORMATION
Amazing possibilities in this multi-building compound on 11 acres on River Rd. The main house's welcoming front porch leads into the living and kitchen open concept with two master suites. The covered back porch will lead you to a large multi-purpose / bunk house. A few steps away and you're in the huge family/ recreation room, with vaulted ceilings, a massive fireplace and walls of windows, for resting, gaming, and catching up with loved ones. Family retreat? VRBO? Venue? Or you can build tiny houses on the adjacent 5 acres that is included in the sale for a river campground. Let your imagination run wild!!
$1,350,000
5732 HEIDRICH CT New Braunfels, TX 78132
- Type:
- Single Family
- Sq.Ft.:
- 3,987
- Status:
- Active
- Beds:
- 4
- Lot size:
- 1.01 Acres
- Year built:
- 2015
- Baths:
- 5.00
- MLS#:
- 1658824
- Subdivision:
- COPPER RIDGE
ADDITIONAL INFORMATION
This stunning former Weston Dean model home has every luxury upgrade available with a stunning open floor plan. From the soaring ceilings to the high end finishes this home will not disappoint. It features 5 bedrooms, 3 full baths and 2 half baths. The upstairs family room opens onto a massive outdoor balcony. The large island kitchen is every entertainers & chef's dream. With a 3 car garage, the oversized lot still has room for more expansion. The views are breathtaking & yet still a close drive to New Braunfels.
$649,990
648 Vale Ct New Braunfels, TX 78132
- Type:
- Single Family
- Sq.Ft.:
- 3,138
- Status:
- Active
- Beds:
- 4
- Lot size:
- 0.19 Acres
- Year built:
- 2024
- Baths:
- 4.00
- MLS#:
- 1649463
- Subdivision:
- VINTAGE OAKS AT THE VINEYARD
ADDITIONAL INFORMATION
** MOVE-IN READY! ** Introducing The Driftwood, a captivating two story home. This stunning design offers four bedrooms, three full bathrooms, a powder room, a spacious kitchen, casual dining area, study, and game room. Enjoy the cozy ambiance of a fireplace and the added elegance of a bay window in the master bedroom. With 12ft high ceilings and 8ft interior doors, this home exudes a sense of luxury. The extended covered patio is perfect for outdoor entertaining. The kitchen boasts upgraded quartz countertops, a 36" cooktop, built-in appliances, an oversized island, and 42" cabinets with decorative hardware. The master bathroom indulges with dual vanities, a shower with a shower seat, a garden tub, and two closets. Additional highlights include luxury vinyl wood plank flooring throughout the common areas, Wi-Fi enabled smart home devices, a fully sodded front and back yard with irrigation, and a privacy fence. This home offers a perfect blend of style, comfort, and functionality.
- Type:
- Single Family
- Sq.Ft.:
- 1,739
- Status:
- Active
- Beds:
- 3
- Lot size:
- 3.23 Acres
- Year built:
- 1980
- Baths:
- 2.00
- MLS#:
- 6870256
- Subdivision:
- Schuetz
ADDITIONAL INFORMATION
An incredible opportunity to own 3.23 ACRES in the city! No HOA! The spacious property allows your imagination to roam free! Great location on a quiet cul-de-sac just minutes from I-35 & close to everything New Braunfels. This 3 bed/2bath home has a great layout, large living room with a wood burning stone fireplace. Numerous fruit trees on the property, a large partially fenced-in area for kids & pets and a pond. New roof and HVAC in 2022.
- Type:
- Single Family
- Sq.Ft.:
- 1,026
- Status:
- Active
- Beds:
- 3
- Lot size:
- 0.18 Acres
- Year built:
- 1981
- Baths:
- 2.00
- MLS#:
- 1639001
- Subdivision:
- BAUS ADD
ADDITIONAL INFORMATION
Currently used as a residence and in-home daycare; the property has been newly zoned C-3 for future use allowing for a plethora of options! Multifamily, long term and short term rentals, hair salon, boutique, law Office, any type of office space or rental, this provides the PERFECT LOCATION backing to Business 35/Hwy 81 and only 1 mile from Downtown New Braunfels! Large enough lot to add an additional structure and ready for your rehab, don't let this opportunity pass you by!!
- Type:
- Single Family
- Sq.Ft.:
- 2,520
- Status:
- Active
- Beds:
- 4
- Lot size:
- 0.17 Acres
- Year built:
- 2024
- Baths:
- 3.00
- MLS#:
- 1611778
- Subdivision:
- VINTAGE OAKS AT THE VINEYARD
ADDITIONAL INFORMATION
** MOVE-IN READY! ** Located on 584 Tobacco Pass, the Cameron home design is a family favorite. This ranch-style home offers a spacious 2,520 sqft of living space, providing plenty of room for everyone. With 4 bedrooms and 3 baths, there's ample space for your family and guests. One of the highlights of this home is the flex room, which offers endless possibilities. Whether you need a game room, a craft room, or a home office, this versatile space can adapt to your needs. The extended master suite is a luxurious addition, complete with built-in wood shelving. You'll have plenty of space to organize and store your belongings. For outdoor enjoyment, the covered patio is the perfect spot to relax and soak up the summer weather. The open concept design of this home creates a seamless flow between the gas stove kitchen and the living areas, making it ideal for entertaining. The large kitchen island provides additional workspace and can serve as a gathering spot for family and friends. This home is equipped with modern features, including a smart home device that allows you to control various aspects of your home with ease. The irrigation system ensures your yard stays green and beautiful with minimal effort. Parking is a breeze with the two-car garage, which also offers extra storage space for your belongings. 584 Tobacco Pass is the perfect place to call home, offering a combination of comfort, style, and convenience. Don't miss out on the opportunity to make this Cameron home yours.
- Type:
- Single Family
- Sq.Ft.:
- 3,160
- Status:
- Active
- Beds:
- 4
- Lot size:
- 0.22 Acres
- Year built:
- 2024
- Baths:
- 4.00
- MLS#:
- 1604000
- Subdivision:
- Veramendi
ADDITIONAL INFORMATION
** MOVE-IN READY! ** Greenbelt Homesite! Our Parmer design offers 3,160sqft with 4 beds, 3.5 baths, and a private office overlooking the front yard. Ideal for large family gatherings, it boasts a formal dining area, game room, and media room. The master suite features a walk-in shower, soaking tub, and separate vanities. With white cabinets and quartz countertops throughout, this home exudes elegance. Located in Veramendi, a coveted community with parks, a pool, and more. Don't miss out on this gorgeous two-story home by Scott Felder!
- Type:
- Single Family
- Sq.Ft.:
- 2,425
- Status:
- Active
- Beds:
- 3
- Lot size:
- 0.21 Acres
- Year built:
- 2024
- Baths:
- 2.00
- MLS#:
- 1598966
- Subdivision:
- VINTAGE OAKS AT THE VINEYARD
ADDITIONAL INFORMATION
** MOVE-IN READY! ** Introducing 593 Tobacco Pass, a stunning property conveniently located on a cul-de-sac with no rear neighbors! This modern home boasts eye-catching stone, stucco, and brick accents, creating a captivating elevation. Step inside to discover an open concept living space featuring 3 bedrooms, 2 bathrooms, a private study, and a versatile retreat/game room. The design selections are impeccable, with stylish grey cabinets, elegant granite countertops, luxurious vinyl flooring, and decorative backsplashes throughout. The master suite is a true haven, offering a bay window, walk-in shower, dual vanities, and a generously sized walk-in closet. The family room is bathed in natural light, thanks to the 4-panel sliding glass doors that lead to the inviting covered back patio. Don't miss this opportunity to call 593 Tobacco Pass your home sweet home.
$2,999,700
9811 KLEIN CT New Braunfels, TX
- Type:
- Single Family
- Sq.Ft.:
- 8,037
- Status:
- Active
- Beds:
- 6
- Lot size:
- 1.2 Acres
- Year built:
- 2013
- Baths:
- 7.00
- MLS#:
- 1589037
- Subdivision:
- ROCKWALL RANCH
ADDITIONAL INFORMATION
DISCOVER EXTRAORDINARY ELEGANCE IN THIS EXCLUSIVE HILL COUNTRY ESTATE IN WORLD-RENOWNED NEW BRAUNFELS! This palatial mansion in gated Rockwall Ranch on acreage takes your breath away with glamour while its functional design welcomes a luxurious lifestyle with ultimate comforts. Three stories, six bedrooms (five of which are ensuites), six and a half baths, three-car garage, resort-style pool & outdoor kitchen barely highlight the vast offerings in this captivating home with 10,031 square feet under roof! Drive through the oak-studded limestone hills, through gates of a graceful community where deer dot the front yards of neighboring estates. From the circular drive, be stunned by exquisite curb appeal of this stately residence. Through double doors step onto gleaming travertine floors of the soaring foyer, warmed with natural light, that shares a view of the waterfall, pool, outdoor living space and oak draped lawn. Be charmed by all the custom touches from expected, like lavish engineered hardwood flooring, to the unexpected, like the water which cascades from the ceiling to fill the bathtubs! The office to the left boasts gorgeous wooden wall cabinetry, offering a secret passage to the master bath suite! Dazzling dining room, overlooking xeriscaped front yard, leads into a spectacular kitchen--a true chef's paradise with gas cooking surrounded by custom hickory cabinets, exclusive Brazilian Black Fusion granite countertops, 8x6 foot island & breakfast bar next to an eating nook & walk-in pantry. The main master suite is tucked behind a cozy living room with its 2-way electronic fireplace & classy wood built-ins and past a massive laundry room complete with sink. Here, relax and enjoy a view of your lush acreage through a bay window from bed or adjacent sitting area, then step into a bath suite fit for the Four Seasons--his&hers vanities, copper tub w/ ceiling waterfall cascade & fireplace, walkthrough shower with river rock floor, hickory built-ins and HUGE walk-in closet as well as an overflow closet. A second master suite is on the opposite side of the first floor with full bath. Upstairs find a THIRD master suite with huge walk-in closet, another tub with waterfall cascade, river rock shower plus custom granite his&hers vanities with bowl sinks. Two other bedrooms up are ensuites and a third shares a gorgeous hall bath with the gameroom. Play foosball & air hockey with the space offered here, along with a mini-kitchen or step into the media room with riser, theatre seating and projection screen. A second office space up is perfect for home gym or meditation room. The upstairs loft offers another place to hang out or step onto the huge balcony which overlooks your outdoor entertaining mecca. Down here, the long covered porch opens to the sparkling, heated, self-cleaning Anthony&Sylvan Pool with dramatic waterfall, multiple showering fountains, elaborate lighting & jacuzzi, all with a view of the 65" TV mounted over the outdoor fireplace. Pull up a seat at the outdoor kitchen bar to watch your host cook up a feast from the griddle, pizza oven, smoker or gas grill. Set the stage for a peaceful evening at a separate fire pit sitting area! Ah, the best surprises might be last as the 3rd floor carpeted 800 sf great room could be 3rd living area, storage or a private apartment. The three-car, air-conditioned garage sports a man cave with TV, barber shop, golf cart and second laundry with washer and dryer. Interior & exterior surround sound plus whole home intercom system set a perfect audio atmosphere. The ultimate efficiency shows in shockingly low utility bills thanks to spray foam insulation & energy-star appliances. Highly rated Comal ISD schools & the supreme location of this upscale villa make it rare--on a cul-de-sac in the peaceful country, yet just 10 minutes from I-35 & shopping conveniences, 30 minutes to downtown San Antonio & a short drive to popular river hotspots in Gruene. Visit soon--make this sanctuary yours!
- Type:
- Condo
- Sq.Ft.:
- 1,901
- Status:
- Active
- Beds:
- 4
- Lot size:
- 2.27 Acres
- Year built:
- 2023
- Baths:
- 4.00
- MLS#:
- 4659380
- Subdivision:
- Agave At Gruene Rapids
ADDITIONAL INFORMATION
Premier river-front Condos on the Guadalupe Rapids near Historic Gruene. Walking distance to Gruene Historic District with shopping, dining and Texas' oldest Dance Hall, Gruene Hall. Walking distance to river outfitters and private river access. First class condos with 10 single level units and 5 penthouse units. All condos have balconies and high end finishes throughout. Short term rentals are allowed. Easy access with an elevator. Refrigerator, washer and dryer are included.

Listings courtesy of Unlock MLS as distributed by MLS GRID. Based on information submitted to the MLS GRID as of {{last updated}}. All data is obtained from various sources and may not have been verified by broker or MLS GRID. Supplied Open House Information is subject to change without notice. All information should be independently reviewed and verified for accuracy. Properties may or may not be listed by the office/agent presenting the information. Properties displayed may be listed or sold by various participants in the MLS. Listings courtesy of ACTRIS MLS as distributed by MLS GRID, based on information submitted to the MLS GRID as of {{last updated}}.. All data is obtained from various sources and may not have been verified by broker or MLS GRID. Supplied Open House Information is subject to change without notice. All information should be independently reviewed and verified for accuracy. Properties may or may not be listed by the office/agent presenting the information. The Digital Millennium Copyright Act of 1998, 17 U.S.C. § 512 (the “DMCA”) provides recourse for copyright owners who believe that material appearing on the Internet infringes their rights under U.S. copyright law. If you believe in good faith that any content or material made available in connection with our website or services infringes your copyright, you (or your agent) may send us a notice requesting that the content or material be removed, or access to it blocked. Notices must be sent in writing by email to [email protected]. The DMCA requires that your notice of alleged copyright infringement include the following information: (1) description of the copyrighted work that is the subject of claimed infringement; (2) description of the alleged infringing content and information sufficient to permit us to locate the content; (3) contact information for you, including your address, telephone number and email address; (4) a statement by you that you have a good faith belief that the content in the manner complained of is not authorized by the copyright owner, or its agent, or by the operation of any law; (5) a statement by you, signed under penalty of perjury, that the inf

 |
| This information is provided by the Central Texas Multiple Listing Service, Inc., and is deemed to be reliable but is not guaranteed. IDX information is provided exclusively for consumers’ personal, non-commercial use, that it may not be used for any purpose other than to identify prospective properties consumers may be interested in purchasing. Copyright 2025 Four Rivers Association of Realtors/Central Texas MLS. All rights reserved. |
New Braunfels Real Estate
The median home value in New Braunfels, TX is $360,000. This is lower than the county median home value of $443,100. The national median home value is $338,100. The average price of homes sold in New Braunfels, TX is $360,000. Approximately 57.4% of New Braunfels homes are owned, compared to 34.43% rented, while 8.17% are vacant. New Braunfels real estate listings include condos, townhomes, and single family homes for sale. Commercial properties are also available. If you see a property you’re interested in, contact a New Braunfels real estate agent to arrange a tour today!
New Braunfels, Texas has a population of 87,549. New Braunfels is more family-centric than the surrounding county with 36.75% of the households containing married families with children. The county average for households married with children is 32.14%.
The median household income in New Braunfels, Texas is $76,890. The median household income for the surrounding county is $85,912 compared to the national median of $69,021. The median age of people living in New Braunfels is 35.1 years.
New Braunfels Weather
The average high temperature in July is 94.1 degrees, with an average low temperature in January of 39.1 degrees. The average rainfall is approximately 34.2 inches per year, with 0.1 inches of snow per year.
