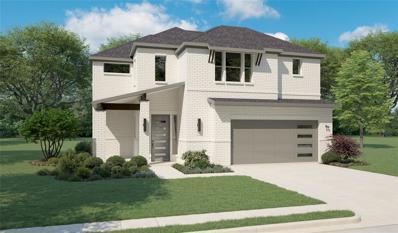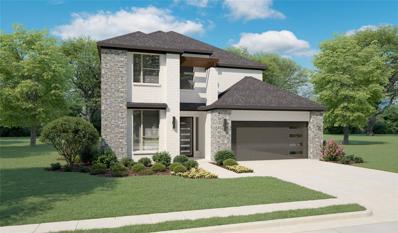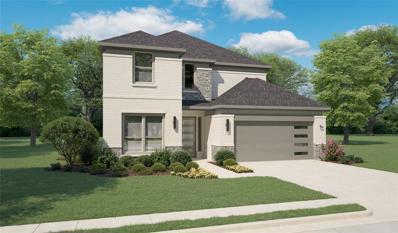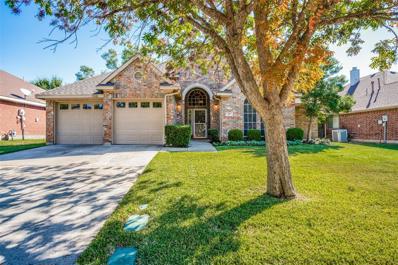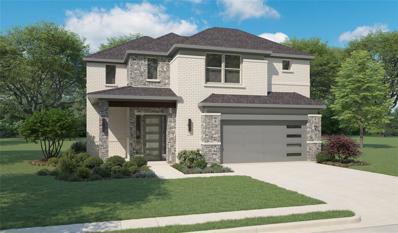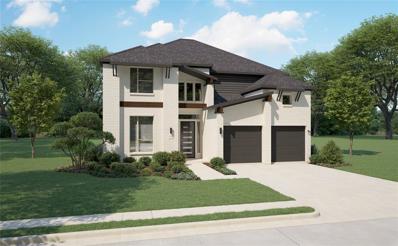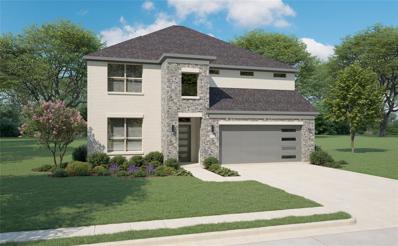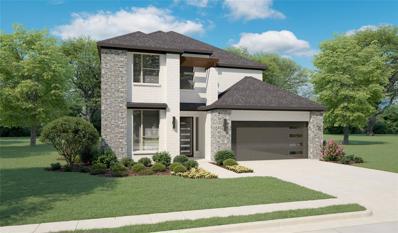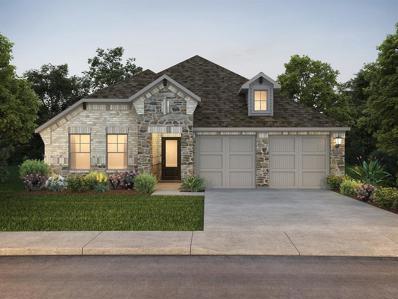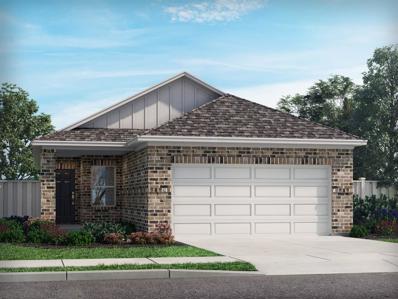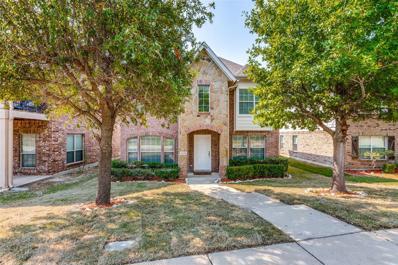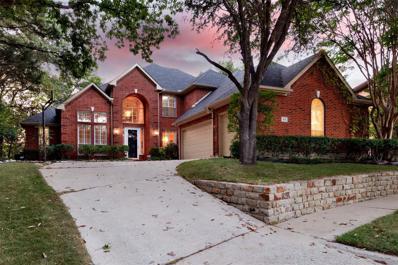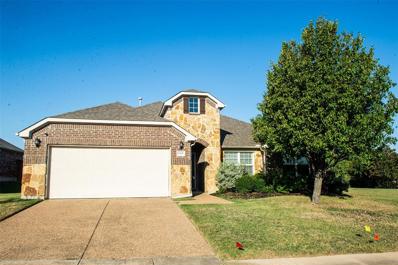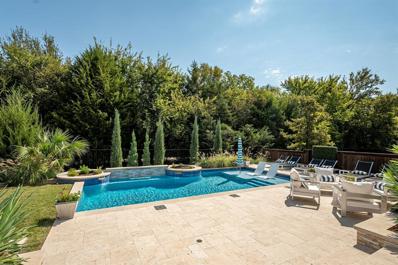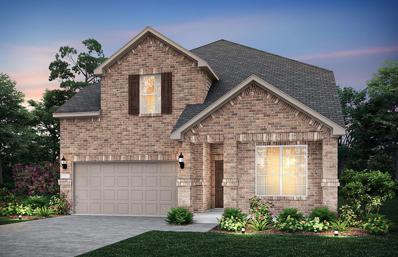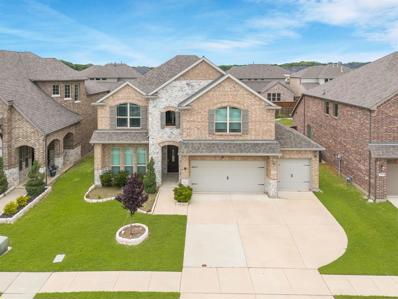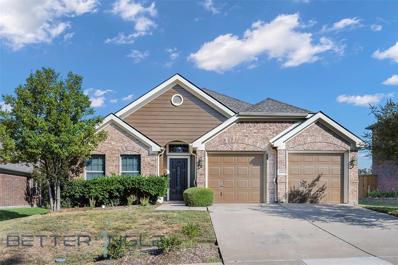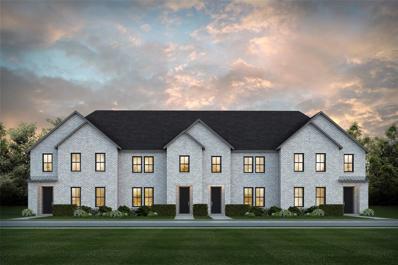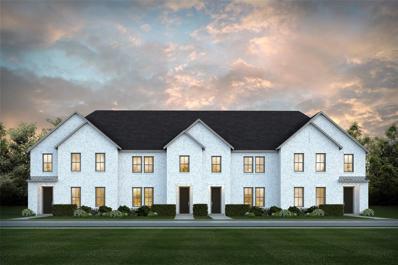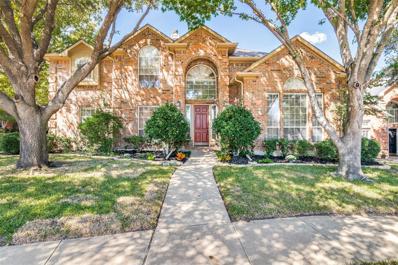McKinney TX Homes for Sale
- Type:
- Single Family
- Sq.Ft.:
- 3,205
- Status:
- Active
- Beds:
- 4
- Lot size:
- 0.13 Acres
- Year built:
- 2024
- Baths:
- 4.00
- MLS#:
- 20757861
- Subdivision:
- Painted Tree
ADDITIONAL INFORMATION
MLS# 20757861 - Built by Trophy Signature Homes - Ready Now! ~ The Da Vinci II is an architectural work of art that will have you smiling. The primary suite is designed to be elegant and comfortable. Two walls of windows overlooking the covered patio and backyard offer breathtaking views as the sun peeks over the horizon. Set it up as an art studio and paint the glorious dawn. Follow the sun into your multi-windowed great room. Should you serve bunny-shaped pancakes in the gourmet kitchen or in front of the fireplace in the family room? While they chow down, enjoy a cup of coffee on the covered porch. After all, it's Saturday.
- Type:
- Single Family
- Sq.Ft.:
- 3,600
- Status:
- Active
- Beds:
- 5
- Lot size:
- 0.14 Acres
- Year built:
- 2024
- Baths:
- 4.00
- MLS#:
- 20757851
- Subdivision:
- Painted Tree
ADDITIONAL INFORMATION
MLS# 20757851 - Built by Trophy Signature Homes - Ready Now! ~ The natural beauty of the Monet II is the perfect complement to everyday life. Sunlight saturates every corner of this five-bedroom home through expansive windows. Enjoy the view of your carefully landscaped backyard from the spacious family room. The perfect weather calls for an al fresco dinner. Marinate the steaks on the kitchen island so the grill-master-in-chief can throw them on the barbecue. Get busy making salads and slicing homemade bread. There's more than enough room for everyone to lend a hand!!
- Type:
- Single Family
- Sq.Ft.:
- 3,600
- Status:
- Active
- Beds:
- 5
- Lot size:
- 0.13 Acres
- Year built:
- 2024
- Baths:
- 4.00
- MLS#:
- 20757799
- Subdivision:
- Painted Tree
ADDITIONAL INFORMATION
MLS# 20757799 - Built by Trophy Signature Homes - Ready Now! ~ The natural beauty of the Monet II is the perfect complement to everyday life. Sunlight saturates every corner of this five-bedroom home through expansive windows. Enjoy the view of your carefully landscaped backyard from the spacious family room. The perfect weather calls for an al fresco dinner. Marinate the steaks on the kitchen island so the grill-master-in-chief can throw them on the barbecue. Get busy making salads and slicing homemade bread. There's more than enough room for everyone to lend a hand!!
$360,000
1640 Wagner Drive McKinney, TX 75071
- Type:
- Single Family
- Sq.Ft.:
- 1,533
- Status:
- Active
- Beds:
- 3
- Lot size:
- 0.15 Acres
- Year built:
- 2021
- Baths:
- 2.00
- MLS#:
- 20756238
- Subdivision:
- Weston Ridge Ph 2
ADDITIONAL INFORMATION
Welcome to this modern 3-bedroom, 2-bathroom home built in 2021. With 1,533 square feet of living space, this home offers low maintenance living with a beautifully designed turf backyard and a dry scape front flower bed. This home also offers privacy with no rear neighbors and don't worry about power outages with energy efficient add ons such as solar panels along with Tesla Power Walls. With convenience right as you step out the door, this home is located minutes from I-75 and a short walk to the Goddard School of McKinney.
- Type:
- Single Family
- Sq.Ft.:
- 2,056
- Status:
- Active
- Beds:
- 4
- Lot size:
- 0.2 Acres
- Year built:
- 1994
- Baths:
- 2.00
- MLS#:
- 20720130
- Subdivision:
- Deer Creek
ADDITIONAL INFORMATION
Charming Home in Central McKinney - Discover the perfect blend of comfort and style in this McKinney gem. 4-bedroom, 2-bath home features wood floors throughout the entry, living, dining, and hallways, along with a cozy living room equipped with a fireplace and built-in shelving. The kitchen boasts granite countertops, stainless steel appliances, and counter seating. Enjoy mornings in the bright breakfast nook overlooking the backyard. The open-concept dining room effortlessly connects to the living area and kitchen. The spacious primary bedroom comes with serene views and wood floors plus a bath featuring an updated frameless shower, tub, separate vanities, and dual walk-in closets. Three additional bedrooms share a hall bath with dual sinks. Outdoor living shines with an extended covered patio and lush yard. Additional perks include smart irrigation system, 2024 carpet and garage doors, updated storage shed, water heater 2023. Conveniently situated near several schools, amenities and I-75. NO HOA! 9-min drive to Historic Downtown McKinney.
Open House:
Saturday, 11/23 1:00-4:00PM
- Type:
- Single Family
- Sq.Ft.:
- 3,205
- Status:
- Active
- Beds:
- 4
- Lot size:
- 0.14 Acres
- Year built:
- 2024
- Baths:
- 4.00
- MLS#:
- 20757582
- Subdivision:
- Painted Tree
ADDITIONAL INFORMATION
MLS# 20757582 - Built by Trophy Signature Homes - Ready Now! ~ The Da Vinci II is an architectural work of art that will have you smiling. The primary suite is designed to be elegant and comfortable. Two walls of windows overlooking the covered patio and backyard offer breathtaking views as the sun peeks over the horizon. Set it up as an art studio and paint the glorious dawn. Follow the sun into your multi-windowed great room. Should you serve bunny-shaped pancakes in the gourmet kitchen or in front of the fireplace in the family room? While they chow down, enjoy a cup of coffee on the covered porch. After all, it's Saturday.
- Type:
- Single Family
- Sq.Ft.:
- 3,032
- Status:
- Active
- Beds:
- 4
- Lot size:
- 0.13 Acres
- Year built:
- 2024
- Baths:
- 3.00
- MLS#:
- 20757586
- Subdivision:
- Painted Tree
ADDITIONAL INFORMATION
MLS# 20757586 - Built by Trophy Signature Homes - Ready Now! ~ Avant-garde, distinct and artistic the PicassoAvant-garde, distinct and artistic the Picasso II was tailor-made for modern living. The roomy four-bedroom home is modular, allowing you to configure it to meet your needs. The study is a sophisticated accompaniment to the family room that can easily double as a fitness center or home office. Turn the downstairs bedroom into a guest's home away from home. Keep in mind that will put them closer to the cookies in the kitchen's walk-in pantry. That leaves the game and media rooms free as the ultimate hang-out. Use vibrant paint and don't skimp on the bean bag chairs. While they compare selfies, you can relax in the spacious family room with wine, cheese and the latest foreign film!
Open House:
Saturday, 11/23 1:00-3:00PM
- Type:
- Single Family
- Sq.Ft.:
- 3,445
- Status:
- Active
- Beds:
- 4
- Lot size:
- 0.13 Acres
- Year built:
- 2024
- Baths:
- 4.00
- MLS#:
- 20757579
- Subdivision:
- Painted Tree
ADDITIONAL INFORMATION
MLS# 20757579 - Built by Trophy Signature Homes - Ready Now! ~ The Van Gogh II is a unique floor plan, well ahead of its time. Featuring five bedrooms and ample storage space, this design beautifully balances boisterous life with private spaces. Host in the game room or decorate cookies in the kitchen. Afterward, take time for yourself on the covered patio or your private sitting room. Both offer beautiful views of the sunflowers and irises in your garden. Join the rest of the family in the media room to watch the latest Star Wars flick then usher everyone outside to delight in the starry night.
Open House:
Saturday, 11/23 1:00-4:00PM
- Type:
- Single Family
- Sq.Ft.:
- 3,596
- Status:
- Active
- Beds:
- 5
- Lot size:
- 0.15 Acres
- Year built:
- 2024
- Baths:
- 4.00
- MLS#:
- 20757581
- Subdivision:
- Painted Tree
ADDITIONAL INFORMATION
MLS# 20757581 - Built by Trophy Signature Homes - Ready Now! ~ The Matisse is an expressive design balancing structure and grace to create serenity. The home office is tucked behind double doors for privacy. Store file cabinets and printer paper in the closet for a sleek, Zoom meeting ready look. No need for a home office? A yoga mat, plants and essential oils are all you need to get your Chaturanga on. Head out to your contemporary kitchen for a snack. The basil is thriving now that youâve placed it in the dining room window. Your spacious game room serves many purposes throughout the day, including a homework center and a cozy den for you. Everyone can enjoy popcorn and a movie in the media room before itâs time to say good night!!
- Type:
- Single Family
- Sq.Ft.:
- 3,600
- Status:
- Active
- Beds:
- 5
- Lot size:
- 0.15 Acres
- Year built:
- 2024
- Baths:
- 4.00
- MLS#:
- 20757577
- Subdivision:
- Painted Tree
ADDITIONAL INFORMATION
MLS# 20757577 - Built by Trophy Signature Homes - Ready Now! ~ The natural beauty of the Monet II is the perfect complement to everyday life. Sunlight saturates every corner of this five-bedroom home through expansive windows. Enjoy the view of your carefully landscaped backyard from the spacious family room. The perfect weather calls for an al fresco dinner. Marinate the steaks on the kitchen island so the grill-master-in-chief can throw them on the barbecue. Get busy making salads and slicing homemade bread. There's more than enough room for everyone to lend a hand.
- Type:
- Single Family
- Sq.Ft.:
- 2,260
- Status:
- Active
- Beds:
- 4
- Lot size:
- 0.13 Acres
- Year built:
- 2024
- Baths:
- 3.00
- MLS#:
- 20747772
- Subdivision:
- Eastridge
ADDITIONAL INFORMATION
Brand new, energy-efficient home available by Dec 2024! Sip your morning coffee at the Henderson's convenient kitchen island overlooking the dining and family rooms.White cabinets with white pearl quartz, countertops, smoky oak EVP flooring and beige carpet in our Crisp package. Spend the weekends debating what activity to do in this amenity-filled community, make a splash in the resort-style pool, pick up a game of basketball, or let the kids loose on the playground. With quick access to US 380, residents will enjoy the benefits of a short commute to downtown McKinney, Frisco, or Richardson to enjoy nearby shopping and entertainment. Each of our homes is built with innovative, energy-efficient features designed to help you enjoy more savings, better health, real comfort and peace of mind.
- Type:
- Single Family
- Sq.Ft.:
- 1,551
- Status:
- Active
- Beds:
- 3
- Lot size:
- 0.11 Acres
- Year built:
- 2024
- Baths:
- 2.00
- MLS#:
- 20744859
- Subdivision:
- Eastridge
ADDITIONAL INFORMATION
Brand new, energy-efficient home available by Dec 2024! Unwind after a long day in the Congaree's relaxing primary suite, complete with a spa-like primary bathroom. The expansive kitchen island makes a great buffet or informal dining area. Spend the weekends debating what activity to do in this amenity-filled community, make a splash in the resort-style pool, pick up a game of basketball, or let the kids loose on the playground. With quick access to US 380, residents will enjoy the benefits of a short commute to downtown McKinney, Frisco, or Richardson to enjoy nearby shopping and entertainment. Each of our homes is built with innovative, energy-efficient features designed to help you enjoy more savings, better health, real comfort and peace of mind.
$378,000
2229 Preston Lane McKinney, TX 75071
- Type:
- Single Family
- Sq.Ft.:
- 2,146
- Status:
- Active
- Beds:
- 4
- Lot size:
- 0.11 Acres
- Year built:
- 2007
- Baths:
- 3.00
- MLS#:
- 20721727
- Subdivision:
- Waterside
ADDITIONAL INFORMATION
Freshly painted, immaculate home located in the highly sought after neighborhood of Waterside is ready for immediate occupancy. As you enter the home you see the open floor plan drenched in an abundance of natural light. Luxury wood vinyl flooring is featured throughout the living areas and bedrooms with ceramic tile in the kitchen and bathrooms. The first floor features a formal living room, formal dining room, family room, breakfast room and kitchen with granite countertops and stainless steel appliances. A powder room is located on the first floor. All four bedrooms are located on the second floor. The ownerâs retreat has an ensuite with double sinks, separate shower and garden tub. There are three additional bedrooms and another full bath. The large fenced in backyard has a concrete patio great for barbequing. Close to Historic Downtown McKinney with all its quaint shops and restaurants. Conveniently located with easy access to all major roads, schools, shopping & restaurants. Prosper ISD.
- Type:
- Single Family
- Sq.Ft.:
- 3,372
- Status:
- Active
- Beds:
- 4
- Lot size:
- 0.2 Acres
- Year built:
- 2011
- Baths:
- 4.00
- MLS#:
- 20756679
- Subdivision:
- Cambridge Ph 2a
ADDITIONAL INFORMATION
Welcome to this lovely home on a spacious, private corner lot in the sought-after Cambridge neighborhood! Just a short walk to Minshew Elementary, with Cockrill Middle and McKinney Boyd High nearby. Donât miss the park, playground, and picturesque catch-and-release pond at the front of the neighborhood. This open floor plan includes wood flooring throughout the entry, study, dining, and family rooms. Cathedral ceilings in the entryway and family room create a grand, airy feel. The study, located off the entry, offers privacy with glass French doors. Upstairs, you'll find three bedrooms, two full baths, and a generously sized game room. The first-floor primary suite offers space for a sitting area or crib. The ensuite bathroom features a garden tub, separate shower, dual vanities, and a large walk-in closet. The kitchen is the heart of the home, with an oversized island, pantry, Bosch dishwasher, and stainless-steel appliances, including a gas cooktop. It opens to the breakfast area and a large family room with views of the expansive backyard. A stone fireplace with gas logs adds warmth and charm to the family room. Additional features include an under-stair closet with built-in shelving, three attics with decking for extra storage, updated kitchen lighting and interior paint (2024), exterior paint (2022), 1 Hot Water Heater was replaced in 2020, and per previous seller, a 50-year roof (2018). The current owners have converted the formal living area into a home office. Outside, enjoy covered porches in the front and backâideal for relaxing in the beautiful yard. The landscaping features native plants that attract butterflies, creating a vibrant outdoor experience. The extended back patio is perfect for entertaining and includes a gas stub for easy grill hookupâno more propane refills! A charming raised bed vegetable garden sits under the dining room window.
$849,900
2013 Paxton Pass McKinney, TX 75071
- Type:
- Single Family
- Sq.Ft.:
- 3,396
- Status:
- Active
- Beds:
- 4
- Lot size:
- 0.19 Acres
- Year built:
- 2024
- Baths:
- 4.00
- MLS#:
- 20757141
- Subdivision:
- Trinity Falls
ADDITIONAL INFORMATION
This spacious design features a two-story rotunda entry. Home office with French doors across from curved staircase. Open kitchen offers corner walk-in pantry, generous counter space, 5-burner gas cooktop and inviting island with built-in seating space. Two-story dining area opens to two-story family room with wall of windows. First-floor primary suite includes bedroom with 13-foot ceiling and wall of windows. Primary bath includes dual vanities, garden tub, separate glass-enclosed shower and two large walk-in closets, one with access to utility room. First-floor guest suite. A game room, media room with French doors and secondary bedrooms are upstairs. Covered backyard patio. Three-car garage.
- Type:
- Single Family
- Sq.Ft.:
- 3,396
- Status:
- Active
- Beds:
- 4
- Lot size:
- 0.19 Acres
- Year built:
- 2024
- Baths:
- 4.00
- MLS#:
- 20756882
- Subdivision:
- Trinity Falls
ADDITIONAL INFORMATION
This spacious design features a two-story rotunda entry. Home office with French doors across from curved staircase. Open kitchen offers corner walk-in pantry, generous counter space, 5-burner gas cooktop and inviting island with built-in seating space. Two-story dining area opens to two-story family room with wall of windows. First-floor primary suite includes bedroom with 13-foot ceiling and wall of windows. Primary bath includes dual vanities, garden tub, separate glass-enclosed shower and two large walk-in closets, one with access to utility room. First-floor guest suite. A game room, media room with French doors and secondary bedrooms are upstairs. Covered backyard patio. Three-car garage.
Open House:
Sunday, 11/24 1:00-3:00PM
- Type:
- Single Family
- Sq.Ft.:
- 3,451
- Status:
- Active
- Beds:
- 5
- Lot size:
- 0.45 Acres
- Year built:
- 1998
- Baths:
- 4.00
- MLS#:
- 20748784
- Subdivision:
- Virginia Woods Ph 1
ADDITIONAL INFORMATION
Rare opportunity to own a truly magnificent home in the heart of McKinney, on nearly half an acre of beautifully landscaped tranquility. This stunning property features a gorgeous pool, hot tub & waterfalls, creating the perfect oasis for relaxation. The expansive patio offers multiple sitting & dining areas for cozy outdoor gatherings. Plenty of trees for shade & privacy on this oversized wooded lot. The open floor plan is ideal for entertaining. Oversized kitchen with abundance of cabinets & large island flows seamlessly into the two-story family room, highlighted by floor to ceiling windows offering breathtaking views of the backyard. Flexible floor plan with room downstairs to use as 5th bedroom or second office space. The large primary bedroom is on the 1st floor & provides great backyard views. 1st floor full bath also includes direct access to the patio for added convenience. Upstairs, you'll find three additional bedrooms, 2 full baths & gameroom, perfect for family activities.
$599,900
109 Joplin Drive McKinney, TX 75071
Open House:
Sunday, 11/24 1:00-3:00PM
- Type:
- Single Family
- Sq.Ft.:
- 2,503
- Status:
- Active
- Beds:
- 4
- Lot size:
- 0.38 Acres
- Year built:
- 2013
- Baths:
- 3.00
- MLS#:
- 20754936
- Subdivision:
- Cambridge Ph 1a
ADDITIONAL INFORMATION
Discover this breathtaking east-facing single-story home, boasting a spacious backyard ideal for entertaining, adjacent to a tranquil greenbelt. The open floor plan features wood flooring extending through the entry, kitchen, and living spaces, perfect for gatherings with guests and family. The kitchen features a spacious island and a gas cooktop, accented by stylish shutters. The living room seamlessly connects to the kitchen and dining spaces, enhancing the entertainment experience. The master bedroom offers an ensuite bathroom with dual vanities, a separate shower with a bench, and a walk-in closet. With three additional bedrooms and two full bathrooms, there is ample room for children or guests.
$1,250,000
2216 Grafton Lane McKinney, TX 75071
- Type:
- Single Family
- Sq.Ft.:
- 4,607
- Status:
- Active
- Beds:
- 5
- Lot size:
- 0.23 Acres
- Year built:
- 2017
- Baths:
- 6.00
- MLS#:
- 20751943
- Subdivision:
- Auburn Hills Ph 5a
ADDITIONAL INFORMATION
Located in the gated community of Auburn Hills, this exquisite home is set on a serene lot, offering luxury and tranquility. Featuring an open floor plan, gourmet kitchen, and spacious breakfast nook with a fireplace. The master suite with spa-like amenities, an impressive office with built-ins, and a secondary bedroom including an ensuite bath are all located on the first floor. The backyard is a private oasis with a sparkling pool and covered patio, perfect for entertaining. Enjoy the view of trees and direct access to a scenic trail for outdoor adventures. Prosper ISD!
- Type:
- Single Family
- Sq.Ft.:
- 2,970
- Status:
- Active
- Beds:
- 5
- Lot size:
- 0.14 Acres
- Year built:
- 2024
- Baths:
- 4.00
- MLS#:
- 20755864
- Subdivision:
- Erwin Farms
ADDITIONAL INFORMATION
New Construction in Erwin Farms, McKinney: Discover the Riverdale plan, elevation A, in this beautiful two-story home available for move-in December - January 2025. This residence offers 5 bedrooms and 4 bathrooms, featuring a gourmet kitchen with a stainless appliance, an expansive covered patio, and an open floor plan. The media room comes equipped with surround sound. The layout includes a spacious owner's suite and four additional bedrooms, spanning 2,970 sq. ft. Perfect for a growing family or entertaining guests.
- Type:
- Single Family
- Sq.Ft.:
- 2,920
- Status:
- Active
- Beds:
- 4
- Lot size:
- 0.18 Acres
- Year built:
- 2019
- Baths:
- 3.00
- MLS#:
- 20755230
- Subdivision:
- Auburn Hills Ph 1A
ADDITIONAL INFORMATION
Huge backyard! The main floor features a sophisticated office and a formal dining room, perfect for both work and entertaining. As you ascend the elegant staircase, you'll find the larger game room and media room, along with three additional bedrooms. Car enthusiasts will appreciate the expansive three-car garage, while the spacious backyard, complete with a large patio and lush lawn, is ideal for hosting outdoor events and family gatherings. The outdoor space seamlessly extends the home's living area, creating an inviting atmosphere for relaxation and fun. Within the community, enjoy a variety of amenities, including scenic hike and bike trails, a serene lake, landscaped green spaces, and amenity center with a sparkling pool.
- Type:
- Single Family
- Sq.Ft.:
- 1,916
- Status:
- Active
- Beds:
- 3
- Lot size:
- 0.17 Acres
- Year built:
- 2007
- Baths:
- 2.00
- MLS#:
- 20755367
- Subdivision:
- Heatherwood Ph One
ADDITIONAL INFORMATION
This well-kept immaculate home is in a desirable neighborhood in a north McKinney address. Home offers split bedrooms that is ideal as an in-law or guest suite with 2 bedrooms, second living area, and bath. Primary bed and bath have dual vanities, garden tup, separate shower, and large closet. Kitchen opens to eating area and family room with fireplace. Both living areas have engineered wood flooring. Private office if you work from home or maybe a flex room to use any way you want. Spacious backyard with patio backs to biking path and trails. Community pool and park. If you have kiddos, this home is in fabulous Prosper ISD and the elementary is about 2 blocks. You can be in your new home by the holidays.
- Type:
- Townhouse
- Sq.Ft.:
- 1,925
- Status:
- Active
- Beds:
- 2
- Lot size:
- 0.05 Acres
- Year built:
- 2024
- Baths:
- 3.00
- MLS#:
- 20755196
- Subdivision:
- Painted Tree Townhomes Phase 1
ADDITIONAL INFORMATION
CB JENI HOMES BOYD floor plan. Incredible low-maintenance townhome for anyone wanting a LUXURY home with a lot of PERSONALITY. Located in an awesome master planned community, Painted Tree in the Village District. This beautiful bright home boasts designer interior finishes throughout. Impressive 20' CEILING with volume windows in the living room stream tons of NATURAL LIGHT into the home. Enjoy cooking in the CHEF'S STYLE KITCHEN with 5 burner gas cooktop, stainless appliances, pot and pan drawers and more. The large GAME ROOM upstairs would be perfect for second living space or office. Owner's suite offers large walk-in closet in the bedroom and oversized shower and linen closet in the bath. This energy efficient lifestyle home also offers smart home automation, such as HDMI bundle in family room, enhanced WIFI, and video doorbell. Home ready January 2025.
- Type:
- Townhouse
- Sq.Ft.:
- 2,189
- Status:
- Active
- Beds:
- 3
- Lot size:
- 0.05 Acres
- Year built:
- 2024
- Baths:
- 3.00
- MLS#:
- 20755234
- Subdivision:
- Painted Tree Townhomes Phase 3
ADDITIONAL INFORMATION
CB JENI HOMES EMILY floor plan. Fantastic floor plan located in the beautiful master-planned community, Painted Tree -Woodland District! Feel the nature in this home, set amongst beautiful mature trees. This lifestyle home offers a nice open concept kitchen-living-dining area on the first level. The chef's kitchen is enhanced with a large island, tons of cabinets, sleek stainless steel appliances, 5 burner gas cooktop, pot and pans drawers and more. Versatile flex room for office, play, or relaxation separates the spacious upstairs bedrooms. Primary suite offers large bedroom with a walk in closet. Elevate your lifestyle and enjoy the perfect blend of luxury, comfort, and community in this exceptional townhome. MOVE IN READY NOW!
Open House:
Saturday, 11/23 2:00-4:00PM
- Type:
- Single Family
- Sq.Ft.:
- 3,460
- Status:
- Active
- Beds:
- 5
- Lot size:
- 0.37 Acres
- Year built:
- 1996
- Baths:
- 4.00
- MLS#:
- 20755264
- Subdivision:
- Virginia Woods
ADDITIONAL INFORMATION
Motivated Seller. NEW CARPET NOV. 21 AND UPSTAIRS BATHROOM TILE INSTALLED NOV 22. This stunning 5-bedroom, 4-bath home sits on over a third-acre, wooded corner lot with a 3 car garage. The peaceful backyard backs up to a serene tree line with a creek, featuring an outdoor deck & living space ideal for entertaining. The light and bright kitchen boasts 42-inch white cabinets, a gas cooktop, an island, and a pantryâperfect for any home chef. Adjacent to the kitchen, the family room impresses with a wall of windows, fireplace & rich hardwood flooring, creating a warm & inviting atmosphere. Retreat to the large primary bedroom located on the main floor, complete with an en suite bathroom for ultimate comfort. Upstairs, a versatile game room provides additional space for recreation or relaxation. The additional bedrooms are spacious! Not to mention, a walk in storage space and a 3 car garage. The utility room has room for a refrigerator. Your family can enjoy the community pool and the proximity to restaurants & shopping.

The data relating to real estate for sale on this web site comes in part from the Broker Reciprocity Program of the NTREIS Multiple Listing Service. Real estate listings held by brokerage firms other than this broker are marked with the Broker Reciprocity logo and detailed information about them includes the name of the listing brokers. ©2024 North Texas Real Estate Information Systems
McKinney Real Estate
The median home value in McKinney, TX is $503,400. This is higher than the county median home value of $488,500. The national median home value is $338,100. The average price of homes sold in McKinney, TX is $503,400. Approximately 61.7% of McKinney homes are owned, compared to 33.37% rented, while 4.93% are vacant. McKinney real estate listings include condos, townhomes, and single family homes for sale. Commercial properties are also available. If you see a property you’re interested in, contact a McKinney real estate agent to arrange a tour today!
McKinney, Texas 75071 has a population of 189,394. McKinney 75071 is less family-centric than the surrounding county with 43.31% of the households containing married families with children. The county average for households married with children is 44.37%.
The median household income in McKinney, Texas 75071 is $106,437. The median household income for the surrounding county is $104,327 compared to the national median of $69,021. The median age of people living in McKinney 75071 is 36.9 years.
McKinney Weather
The average high temperature in July is 93.2 degrees, with an average low temperature in January of 32 degrees. The average rainfall is approximately 41.1 inches per year, with 1.6 inches of snow per year.
