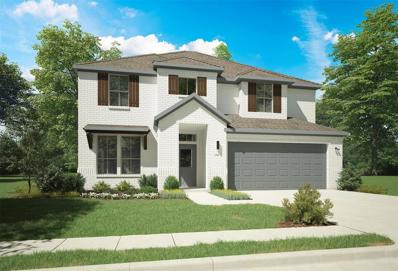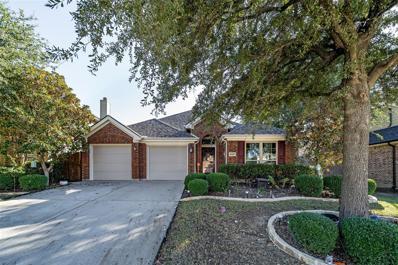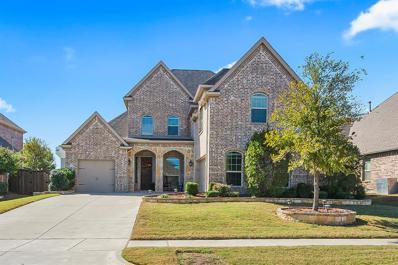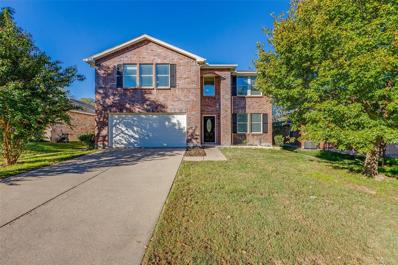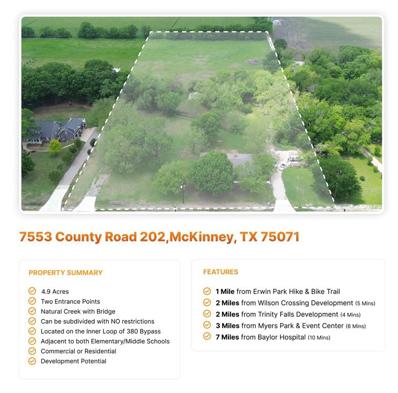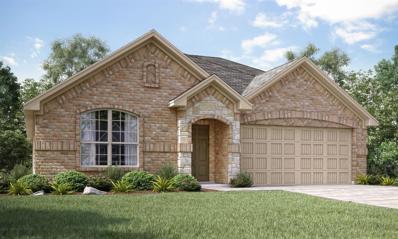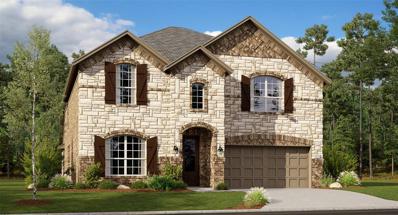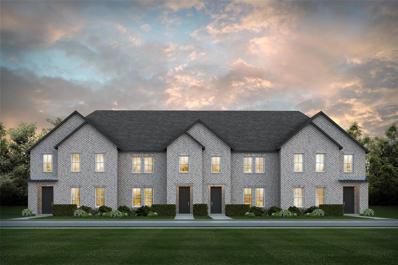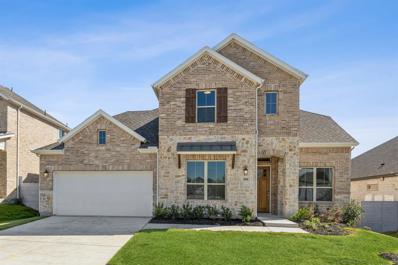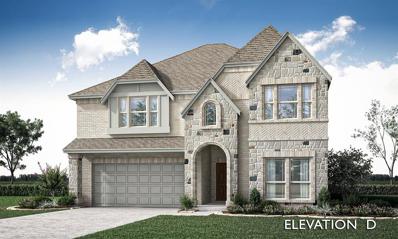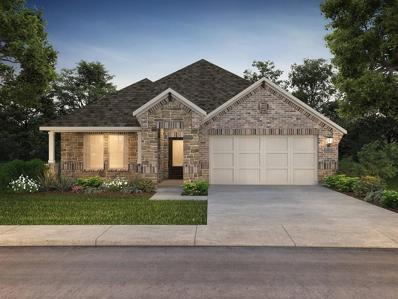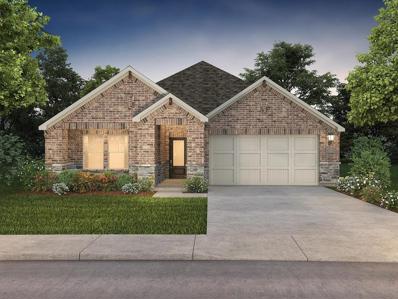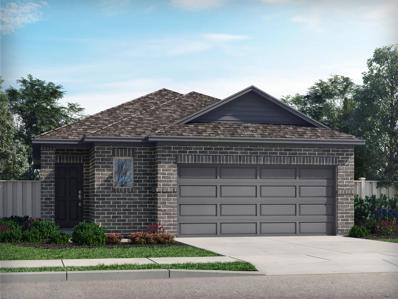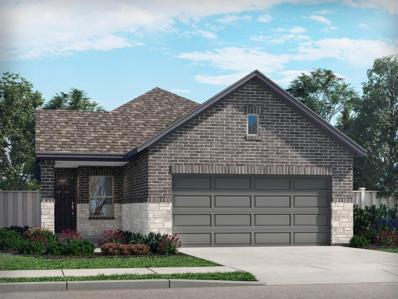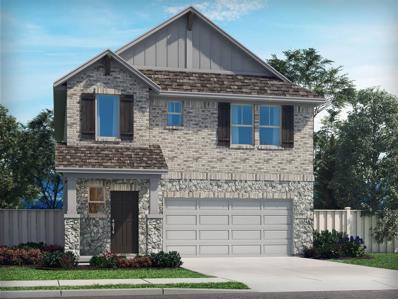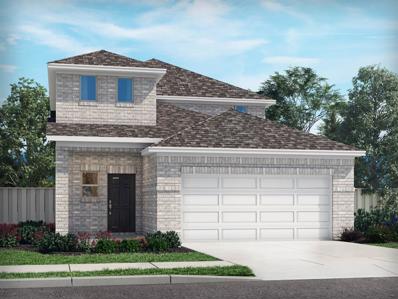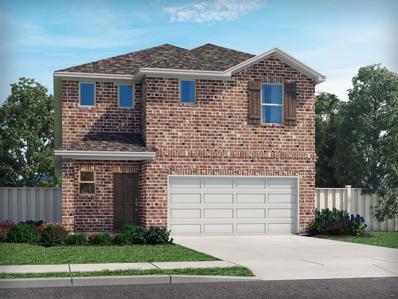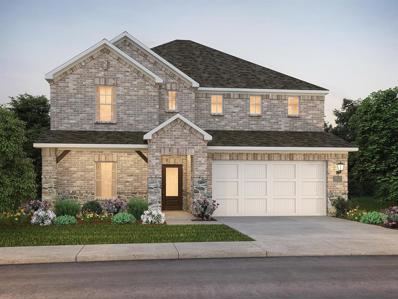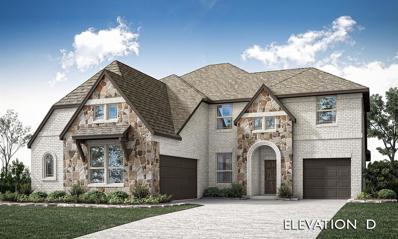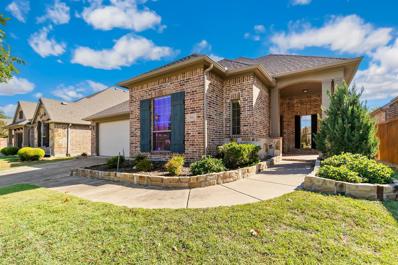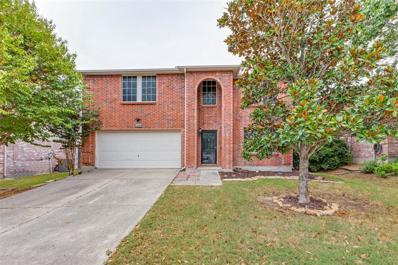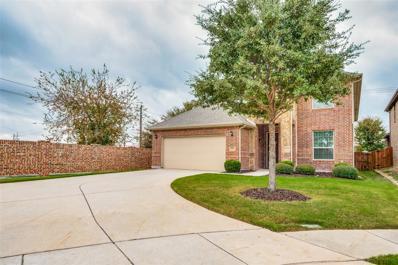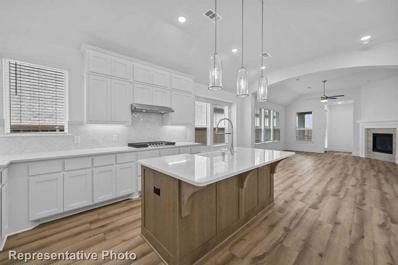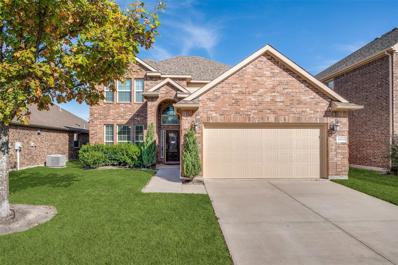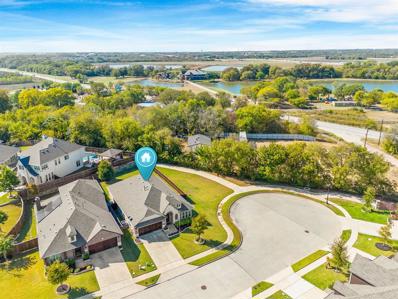McKinney TX Homes for Sale
- Type:
- Single Family
- Sq.Ft.:
- 3,353
- Status:
- Active
- Beds:
- 5
- Lot size:
- 0.13 Acres
- Year built:
- 2024
- Baths:
- 4.00
- MLS#:
- 20777638
- Subdivision:
- Eastridge
ADDITIONAL INFORMATION
MLS# 20777638 - Built by Trophy Signature Homes - Ready Now! ~ Delivering form, function, beauty and comfort, the Wimbledon is a grand slam for buyers who demand more from their homes. Five bedrooms mean everyone gets their own room. Four baths mean no early morning squabbles about whose turn it is to brush their teeth. Your guests will be impressed by the spectacular, high-ceilinged family room and gourmet kitchen. Entertain at the center island so everyone can mingle. Send guests upstairs to enjoy the game room or enjoy movies in the media room while others converse. A home office, gracious primary suite, covered patio and plenty of storage space add to the appeal.
Open House:
Sunday, 11/24 2:00-4:00PM
- Type:
- Single Family
- Sq.Ft.:
- 2,096
- Status:
- Active
- Beds:
- 3
- Lot size:
- 0.17 Acres
- Year built:
- 2007
- Baths:
- 2.00
- MLS#:
- 20776614
- Subdivision:
- Heatherwood Ph One
ADDITIONAL INFORMATION
Fabulous DREES built home with beautiful pool and wonderful landscaping too! Located in the sought after school district of Prosper ISD! Home is located in the desirable Heatherwood community and close to the neighborhood elementary school (BAKER) and the community pool and splash pad. Home has 3 bedrooms and an office. Get ready for fun summer entertainment and invite your friends over for a pool party! GORGEOUS POOL TILE was recently updated along with plaster. Kitchen has a nice island and plenty of cabinets. Carpet replaced 2021Community also has walking trails and a 10 acre park. Home is close to Baylor, Costco, movies and restaurants.
$650,000
7705 Caddo Cove McKinney, TX 75071
- Type:
- Single Family
- Sq.Ft.:
- 3,337
- Status:
- Active
- Beds:
- 4
- Lot size:
- 0.2 Acres
- Year built:
- 2017
- Baths:
- 3.00
- MLS#:
- 20775522
- Subdivision:
- Trinity Falls Planning Unit 1 Ph 2a
ADDITIONAL INFORMATION
Welcome to 7705 Caddo Cove in the master planned community of Trinity Falls! Upon entry, there is a dedicated study that provides a private space for work. The living room features gleaming hardwoods, vaulted ceilings and an open concept floor plan that blends into the chef's kitchen with an oversized island, double ovens and a breakfast room with tons of natural light. This home has a perfect floor plan with a secluded master retreat and guest room on the first floor. Upstairs has a large game-room, media room & two additional spacious bedrooms. The three car garage provides extra room for storage and other vehicles. Being a homeowner within Trinity Falls provides you access to neighborhood parks, walking trails, pools, playgrounds and green space. The convenient location provides access to all of the shopping and dining options in historic downtown McKinney. Everything you could want in a desirable and family friendly community!
- Type:
- Single Family
- Sq.Ft.:
- 3,443
- Status:
- Active
- Beds:
- 5
- Lot size:
- 0.14 Acres
- Year built:
- 2005
- Baths:
- 3.00
- MLS#:
- 20761407
- Subdivision:
- Brookview Ph 2a
ADDITIONAL INFORMATION
COMPLETELY UPDATED HOME IN THE SOUGHT AFTER COMMUNITY OF BROOKVIEW IN MCKINNEY. EAST FACING WITH A BEAUTIFUL TREE LINE ALONG THE REAR FENCE OF THE PROPERTY. 5 BEDROOMS, 3 FULL BATHS PLUS GAMEROOM. 5TH BEDROOM DOWN COULD BE USED FOR A HOME OFFICE. FABULOUS UPDATES INCLUDE QUARTZ COUNTERTOPS, LUXURY VINYL THROUGH OUT, SS APPLIANCES, KITCHEN TILE FLOORS, BATHROOM CABINETS, INTERIOR PAINT & LIGHT FIXTURES. FENCED BACK YARD IS PERFECT FOR ENTERTAINING OR FAMILY GATHERINGS. LOCATED IN THE HIGHLY ACCLAIMED MCKINNEY ISD.
$1,400,000
7553 County Road 202 McKinney, TX 75071
- Type:
- Single Family
- Sq.Ft.:
- 2,633
- Status:
- Active
- Beds:
- 4
- Lot size:
- 4.9 Acres
- Year built:
- 1975
- Baths:
- 3.00
- MLS#:
- 20776477
- Subdivision:
- Meredith Hart Surv Abs #371
ADDITIONAL INFORMATION
Welcome to a prime 4.9-acre property nestled in the heart of McKinney, Texas. This expansive piece of land offers an exceptional opportunity for both residential and commercial development, paired with a beautifully remodeled home to call your own. Home Highlights: Upgrades: Recent updates include a brand-new roof, energy-efficient windows, stylish countertops, and a fresh coat of paint throughout. Land Features: Size: Generous 4.9-acre lot providing ample space for diverse development opportunities. Entrance Points: Convenient dual entrance points offer easy access to the property. Flexibility: No restrictions Location: Strategically situated on the Inner Loop of the 380 Bypass and ~5 Minutes from HWY 75 ensuring excellent connectivity and accessibility. School Proximity: Adjacent to both an Elementary and future Middle School.
Open House:
Saturday, 11/23 12:00-5:00PM
- Type:
- Single Family
- Sq.Ft.:
- 2,348
- Status:
- Active
- Beds:
- 4
- Lot size:
- 0.15 Acres
- Year built:
- 2024
- Baths:
- 3.00
- MLS#:
- 20775612
- Subdivision:
- Shaded Tree
ADDITIONAL INFORMATION
LENNAR - Shaded Tree - HARMONY FLOORPLAN - This two-story home has a convenient layout that offers endless possibilities. On the first floor are four bedrooms, including the ownerâs suite with an en-suite bathroom and walk-in closet, as well as an open-concept living area with a formal dining room attached. Upstairs is a versatile game room that can easily serve as a home office or storage area. Prices and features may vary and are subject to change. Photos are for illustrative purposes only.THIS IS COMPLETE DECEMBER 2024!
Open House:
Saturday, 11/23 12:00-5:00PM
- Type:
- Single Family
- Sq.Ft.:
- 3,357
- Status:
- Active
- Beds:
- 5
- Lot size:
- 0.25 Acres
- Year built:
- 2024
- Baths:
- 5.00
- MLS#:
- 20775588
- Subdivision:
- Shaded Tree
ADDITIONAL INFORMATION
LENNAR - Shaded Tree - Sunstone with Media Floorplan - The family room, kitchen and sunlit nook share a footprint at the back of the first level of this home, while a covered patio offers a comfortable space for outdoor relaxing and entertaining. A study is ideal as a home office or hobby room, while a bedroom off the foyer is perfect for overnight guests. The owner's suite completes the first level. Three more bedrooms and a game room occupy the second floor. Prices and features may vary and are subject to change. Photos are for illustrative purposes only.THIS IS COMPLETE NOVEMBER 2024!
- Type:
- Townhouse
- Sq.Ft.:
- 1,925
- Status:
- Active
- Beds:
- 2
- Lot size:
- 0.06 Acres
- Year built:
- 2024
- Baths:
- 3.00
- MLS#:
- 20775552
- Subdivision:
- Painted Tree Townhomes Phase 3
ADDITIONAL INFORMATION
CB JENI HOMES BOYD floor plan. Incredible low-maintenance townhome for anyone wanting a LUXURY home with a lot of PERSONALITY. Located in an awesome master planned community, Painted Tree in The Woodlands District. This beautiful bright home boasts designer interior finishes throughout. Impressive 20' CEILING with volume windows in the living room stream tons of NATURAL LIGHT into the home. Enjoy cooking in the CHEF'S STYLE KITCHEN with 5 burner gas cooktop, stainless appliances, pot and pan drawers and more. The large GAME ROOM upstairs would be perfect for second living space or office. Owner's suite offers large walk-in closet in the bedroom and oversized shower and linen closet in the bath. This energy efficient lifestyle home also offers smart home automation, such as HDMI bundle in family room, enhance WIFI, and video doorbell. Home ready February 2025.
- Type:
- Single Family
- Sq.Ft.:
- 3,158
- Status:
- Active
- Beds:
- 4
- Lot size:
- 0.27 Acres
- Year built:
- 2024
- Baths:
- 3.00
- MLS#:
- 20774637
- Subdivision:
- Painted Tree
ADDITIONAL INFORMATION
Move-In Ready new construction multigenerational floorplan in Painted Treeâs Lakeside District with NO PID or MUD. Open concept Energy Star certified home on 60 foot lot accented by high ceilings, large double pane windows, oversized kitchen island with quartz counters, pendant lighting for family dining and entertaining. Retreat to spacious primary suite with dual vanities, walk-in shower and oversized closet. Second full bedroom suite down plus private study. Two more bedrooms and gameroom upstairs. Covered patio steps out to grassy yard for kids and pets to play. Spray foam insulation, tankless water heater and Honeywell thermostat. Steps away from miles of walking trails, fish stocked lake, pools and event lawns inspired by our National Parks. Enjoy one of DFWâs newest developments just a short drive to Historic Downtown McKinney, established grocers, restaurants, and dining!
$784,000
5300 Pooley Lane McKinney, TX 75071
- Type:
- Single Family
- Sq.Ft.:
- 3,558
- Status:
- Active
- Beds:
- 5
- Lot size:
- 0.32 Acres
- Year built:
- 2024
- Baths:
- 4.00
- MLS#:
- 20772117
- Subdivision:
- Willow Wood Classic 60
ADDITIONAL INFORMATION
NEW! NEVER LIVED IN. Complete March 2025! The Rose II by Bloomfield Homes is a stunning and spacious design, situated on an Oversized premium lot with a striking brick and stone exterior, an 8-foot Glass front door and a 3-car garage. Inside, this open-concept plan is flooded with natural light, showcasing soaring ceilings and window-lined living spaces that create a bright, airy atmosphere throughout. Upgraded finishes elevate the home, including engineered wood floors in the common areas, sleek upgraded tile, and a dramatic Tile-to-Ceiling fireplace with gas logs. The Deluxe Kitchen is a chefâs dream, with gas cooking on built-in appliances, quartz countertops, a beautiful backsplash, and plenty of storage space. The expansive Game Room, paired with an attached Media Room, offers ample space for entertainment, while a versatile Study adds flexibility to the layout. The downstairs Primary Suite provides a peaceful retreat, and the homeâs great backyard oasis includes a covered patio, perfect for outdoor relaxation. Upstairs, youâll find 3 additional bedrooms, 2 of which share a Jack-and-Jill bath. Additional features like a tankless water heater, gutters, and more add efficiency and convenience to this already impressive home. The Rose II offers the perfect combination of luxury, practicality, and space for every need. Call today!
- Type:
- Single Family
- Sq.Ft.:
- 1,833
- Status:
- Active
- Beds:
- 3
- Lot size:
- 0.13 Acres
- Year built:
- 2024
- Baths:
- 2.00
- MLS#:
- 20760041
- Subdivision:
- Eastridge
ADDITIONAL INFORMATION
Brand new, energy-efficient home available by Nov 2024! A private study in the Oleander makes a perfect home office or play room.White cabinets with white-toned quartz countertops, beige tone EVP flooring with light brown carpet. Spend the weekends debating what activity to do in this amenity-filled community, make a splash in the resort-style pool, pick up a game of basketball, or let the kids loose on the playground. With quick access to US 380, residents will enjoy the benefits of a short commute to downtown McKinney, Frisco, or Richardson to enjoy nearby shopping and entertainment. Each of our homes is built with innovative, energy-efficient features designed to help you enjoy more savings, better health, real comfort and peace of mind.
- Type:
- Single Family
- Sq.Ft.:
- 2,059
- Status:
- Active
- Beds:
- 4
- Lot size:
- 0.11 Acres
- Year built:
- 2024
- Baths:
- 3.00
- MLS#:
- 20760037
- Subdivision:
- Eastridge
ADDITIONAL INFORMATION
Brand new, energy-efficient home available by Nov 2024! The spacious living area flows seamlessly outdoors to the covered back patio.Pebble cabinets with shaded grey granite countertops, brown grey EVP flooring with light grey brown carpet. Spend the weekends debating what activity to do in this amenity-filled community, make a splash in the resort-style pool, pick up a game of basketball, or let the kids loose on the playground. With quick access to US 380, residents will enjoy the benefits of a short commute to downtown McKinney, Frisco, or Richardson to enjoy nearby shopping and entertainment. Each of our homes is built with innovative, energy-efficient features designed to help you enjoy more savings, better health, real comfort and peace of mind.
- Type:
- Single Family
- Sq.Ft.:
- 1,533
- Status:
- Active
- Beds:
- 3
- Lot size:
- 0.11 Acres
- Year built:
- 2024
- Baths:
- 2.00
- MLS#:
- 20757549
- Subdivision:
- Eastridge
ADDITIONAL INFORMATION
Brand new, energy-efficient home available by Dec 2024! The open concept single-story plan combines convenience with function.White cabinets with speckled white granite countertops, light greyish tan EVP flooring and light grey carpet. Spend the weekends debating what activity to do in this amenity-filled community, make a splash in the resort-style pool, pick up a game of basketball, or let the kids loose on the playground. With quick access to US 380, residents will enjoy the benefits of a short commute to downtown McKinney, Frisco, or Richardson to enjoy nearby shopping and entertainment. Each of our homes is built with innovative, energy-efficient features designed to help you enjoy more savings, better health, real comfort and peace of mind.
- Type:
- Single Family
- Sq.Ft.:
- 1,551
- Status:
- Active
- Beds:
- 3
- Lot size:
- 0.11 Acres
- Year built:
- 2024
- Baths:
- 2.00
- MLS#:
- 20757547
- Subdivision:
- Eastridge
ADDITIONAL INFORMATION
Brand new, energy-efficient home available by Dec 2024! Unwind after a long day in the Congaree's relaxing primary suite, complete with a spa-like primary bathroom. The expansive kitchen island makes a great buffet or informal dining area. Spend the weekends debating what activity to do in this amenity-filled community, make a splash in the resort-style pool, pick up a game of basketball, or let the kids loose on the playground. With quick access to US 380, residents will enjoy the benefits of a short commute to downtown McKinney, Frisco, or Richardson to enjoy nearby shopping and entertainment. Each of our homes is built with innovative, energy-efficient features designed to help you enjoy more savings, better health, real comfort and peace of mind.
- Type:
- Single Family
- Sq.Ft.:
- 1,948
- Status:
- Active
- Beds:
- 3
- Lot size:
- 0.11 Acres
- Year built:
- 2024
- Baths:
- 3.00
- MLS#:
- 20757545
- Subdivision:
- Eastridge
ADDITIONAL INFORMATION
Brand new, energy-efficient home available NOW! Upstairs, the kids will love the versatile loft while you appreciate the private primary suite.White cabinets with white pearl quartz, countertops, smoky oak EVP flooring and beige carpet in our Crisp package. Spend the weekends debating what activity to do in this amenity-filled community, make a splash in the resort-style pool, pick up a game of basketball, or let the kids loose on the playground. With quick access to US 380, residents will enjoy the benefits of a short commute to downtown McKinney, Frisco, or Richardson to enjoy nearby shopping and entertainment. Each of our homes is built with innovative, energy-efficient features designed to help you enjoy more savings, better health, real comfort and peace of mind.
- Type:
- Single Family
- Sq.Ft.:
- 2,055
- Status:
- Active
- Beds:
- 4
- Lot size:
- 0.11 Acres
- Year built:
- 2024
- Baths:
- 3.00
- MLS#:
- 20757544
- Subdivision:
- Eastridge
ADDITIONAL INFORMATION
Brand new, energy-efficient home available by Nov 2024! Turn the kids loose in the second-story loft space while hosting downstairs in the open concept living area.White cabinets with white pearl quartz, countertops, smoky oak EVP flooring and beige carpet in our Crisp package. Spend the weekends debating what activity to do in this amenity-filled community, make a splash in the resort-style pool, pick up a game of basketball, or let the kids loose on the playground. With quick access to US 380, residents will enjoy the benefits of a short commute to downtown McKinney, Frisco, or Richardson to enjoy nearby shopping and entertainment. Each of our homes is built with innovative, energy-efficient features designed to help you enjoy more savings, better health, real comfort and peace of mind.
- Type:
- Single Family
- Sq.Ft.:
- 2,337
- Status:
- Active
- Beds:
- 4
- Lot size:
- 0.11 Acres
- Year built:
- 2024
- Baths:
- 3.00
- MLS#:
- 20757542
- Subdivision:
- Eastridge
ADDITIONAL INFORMATION
Brand new, energy-efficient home available by Nov 2024! The main floor primary suite features dual sinks and a spacious walk-in closet.Pebble cabinets with shaded grey granite countertops, brown grey EVP flooring with light grey brown carpet. Spend the weekends debating what activity to do in this amenity-filled community, make a splash in the resort-style pool, pick up a game of basketball, or let the kids loose on the playground. With quick access to US 380, residents will enjoy the benefits of a short commute to downtown McKinney, Frisco, or Richardson to enjoy nearby shopping and entertainment. Each of our homes is built with innovative, energy-efficient features designed to help you enjoy more savings, better health, real comfort and peace of mind.
- Type:
- Single Family
- Sq.Ft.:
- 3,060
- Status:
- Active
- Beds:
- 5
- Lot size:
- 0.13 Acres
- Year built:
- 2024
- Baths:
- 3.00
- MLS#:
- 20757539
- Subdivision:
- Eastridge
ADDITIONAL INFORMATION
Brand new, energy-efficient home available NOW! Skip the theater and enjoy movie night at home from the comfort of the Kessler's second-story game room.Pebble cabinets with shaded grey granite countertops, brown grey EVP flooring with light grey brown carpet. Spend the weekends debating what activity to do in this amenity-filled community, make a splash in the resort-style pool, pick up a game of basketball, or let the kids loose on the playground. With quick access to US 380, residents will enjoy the benefits of a short commute to downtown McKinney, Frisco, or Richardson to enjoy nearby shopping and entertainment. Each of our homes is built with innovative, energy-efficient features designed to help you enjoy more savings, better health, real comfort and peace of mind.
$781,354
905 Lathrop Drive McKinney, TX 75071
- Type:
- Single Family
- Sq.Ft.:
- 3,485
- Status:
- Active
- Beds:
- 4
- Lot size:
- 0.18 Acres
- Year built:
- 2024
- Baths:
- 4.00
- MLS#:
- 20771969
- Subdivision:
- Willow Wood Classic 60
ADDITIONAL INFORMATION
NEW! NEVER LIVED IN. March 2025 Completion! With its thoughtful design, elegant finishes, and high-end upgrades, the Seaberry II by Bloomfield offers both style and comfort in every corner. This stately home features 4 bedrooms and 4 baths, offering plenty of room for both relaxation and entertaining. The Study, enclosed by beautiful glass French doors, provides a private retreat, while upstairs, youâll find a versatile Game Room and a dedicated Media Room for all your entertainment needs. The expansive Family Room is a true focal point, boasting a modern Tile-to-Ceiling fireplace that brings a sense of warmth and sophistication. The open-concept Deluxe Kitchen is a chef's delight, showcasing crisp white cabinetry, sleek quartz countertops, a stylish herringbone backsplash, a large pantry for ample storage, and built-in stainless steel appliances for all-gas cooking. Additional upgrades include a convenient trash can pull-out. Practical features abound, such as 5.1 surround sound pre-wiring in the media room, tall ceilings throughout, and charming window seating that adds character. The homeâs exterior is a beautiful mix of stone and brick, complemented by a brick front porch and an 8' 6-lite front door that makes a grand first impression. The J-swing garage, plus a mini garage at the front for extra storage. Stop by Bloomfield's Willow Wood model to learn more!
- Type:
- Single Family
- Sq.Ft.:
- 2,880
- Status:
- Active
- Beds:
- 3
- Lot size:
- 0.14 Acres
- Year built:
- 2006
- Baths:
- 3.00
- MLS#:
- 20772500
- Subdivision:
- Wren Creek Add Ph Ii-A
ADDITIONAL INFORMATION
Large family home in the beautiful upscale Stonebridge Ranch community. Family room with brick wood burning fireplace opens to upgraded kitchen. breakfast area and breakfast bar. Entry area opens to formal dining room & study. Master suite separate from other two downstairs bedrooms with full bath, with master closet opening to utility room. Upstairs living room opens to media room, currently being used as private 4th bedroom with full bath suite. Outdoor covered patio with high fence provides a private and lovely backyard setting. Neighborhood Park located two doors away from home - walking distance. Part of furniture can convey with home; exclusions listed below. No sign in yard.
- Type:
- Single Family
- Sq.Ft.:
- 3,770
- Status:
- Active
- Beds:
- 5
- Lot size:
- 0.16 Acres
- Year built:
- 2005
- Baths:
- 4.00
- MLS#:
- 20768612
- Subdivision:
- Brookview Ph 2a
ADDITIONAL INFORMATION
Discounted rate options and no lender fee future refinancing may be available for qualified buyers of this home. Step into this expansive 5-bedroom home, offering over 3,700 square feet of versatile living space, ready to be tailored to your unique lifestyle! From the moment you enter, you're greeted by a spacious living and dining area that can easily become a game room, playroom, or home officeâthe possibilities are endless. The living room, with its cozy fireplace, flows seamlessly into the dining area and a galley-style kitchen, offering abundant cabinet and counter space for all your culinary creations. The private primary suite is tucked away on the main floor offering a cozy retreat for new owners. Upstairs, you'll discover four more generously sized bedrooms and an expansive bonus room, perfect for a second living area, media room, or hobby space. With so much room to grow, this home is perfect for those looking to truly make a space their own. Outside, the fenced yard and covered patio provide the ideal setting for outdoor entertaining and relaxation. Don't miss the chance to call this spacious, inviting home yours!
$639,900
3501 Delta Drive McKinney, TX 75071
- Type:
- Single Family
- Sq.Ft.:
- 3,002
- Status:
- Active
- Beds:
- 5
- Lot size:
- 0.15 Acres
- Year built:
- 2017
- Baths:
- 3.00
- MLS#:
- 20768907
- Subdivision:
- Park Ridge
ADDITIONAL INFORMATION
Welcome to this stunning 5-bedrm, 3 full bath elegant and highly functional home nestled in highly sought after neighborhood. Step inside to discover a spacious and inviting layout, perfect for both family living and entertaining. The heart of the home features an oversized primary bedrm with a serene sitting area, ideal for unwinding after a long day. Primary suite boasts a luxury spa-like soaking tub and separate shower with plenty of space in the walk-in closet. Send the kids upstairs to their own sanctuary. Where they have their own private rooms and a gaming or movie area. Well maintained home also comes with a 1 year home warranty.
- Type:
- Single Family
- Sq.Ft.:
- 1,605
- Status:
- Active
- Beds:
- 3
- Lot size:
- 0.12 Acres
- Year built:
- 2024
- Baths:
- 2.00
- MLS#:
- 20768903
- Subdivision:
- Trinity Falls: Artisan Series - 40' Lots
ADDITIONAL INFORMATION
MLS# 20768903 - Built by Highland Homes - May completion! ~ 1 story, 3 bedrooms, 2 baths, family room, dining area. Light brick, custom front door, uplights, extended covered patio, 8' interior doors & 5' added to garage depth! Plan features spacious primary closet, generous pantry & tile fireplace! Painted kitchen cabinets w-extended lighted glass uppers, SS apron sink, quartzite countertops, upgraded backsplash, undercabinet & pendant lights. Primary bath spa shower! Wood floors, upgraded carpet, pad & tile!
$546,000
10024 Kemah Place McKinney, TX 75071
Open House:
Saturday, 11/23 12:00-2:00PM
- Type:
- Single Family
- Sq.Ft.:
- 2,477
- Status:
- Active
- Beds:
- 4
- Lot size:
- 0.13 Acres
- Year built:
- 2017
- Baths:
- 3.00
- MLS#:
- 20765374
- Subdivision:
- Highlands At Westridge Ph 5 The
ADDITIONAL INFORMATION
Welcome home to this beautiful DR Horton home in the highly sought after PROSPER ISD in growing McKinney, TX. This home boast an amazing floor plan with 4 bedrooms, 2 full size bathrooms and a half bathroom. Two story ceilings greet you in the living area with ample natural light from the row of windows. The gas or wood burning fireplace is perfect for nights with the family while a watching a movie or playing games. The formal dining is perfect for holiday dinners and close access to the kitchen OR if you work from home and need a dedicated office space this came be turned into that to fit all your work needs. The kitchen offers a 4 burner gas range with built in oven and microwave. Plenty of countertop space and cabinets for storage as well. The primary bedroom is HUGE and has additional space for sitting area! Upstairs is a game room area and three additional bedrooms with a bathroom. This is the perfectly family home to start creating memories. THIS WON'T LAST LONG! COME AND SEE ME!
- Type:
- Single Family
- Sq.Ft.:
- 2,044
- Status:
- Active
- Beds:
- 4
- Lot size:
- 0.19 Acres
- Year built:
- 2017
- Baths:
- 2.00
- MLS#:
- 20743128
- Subdivision:
- Willow Wood Ph 1
ADDITIONAL INFORMATION
RARE opportunity! 2.5% Assumable Loan-see attachments for seller equity info. GORGEOUS Bloomfield quality on one of the best cul-de-sac tree view lots in the neighborhood. 4 bedroom + study or formal dining. You'll enjoy entertaining in this wide open plan with granite kitchen, 5 burner gas range, island, stainless appliances & huge corner pantry. Dining area off kitchen features another bank of cabinets perfect as a coffee or dry bar. Wood look tile throughout & a wall of windows to enjoy the open view of trees. The Primary suite is complete with a long window seat & an +11K Safe Step whirlpool walk in tub. Covered patio, upgraded stone landscape beds & a 58 X 130 private lot. Enjoy community amenities: pool, splash park, pavilion, sports court, playground. Zoned highly rated Melissa ISD with Willow Wood Elementary in the neighborhood. Just 6min to Oak Hollow Golf Course, 11min to downtown McKinney shops, dining, festivals & entertainment, 6 mins to HWY 75. Take advantage of this rare financing opportunity.

The data relating to real estate for sale on this web site comes in part from the Broker Reciprocity Program of the NTREIS Multiple Listing Service. Real estate listings held by brokerage firms other than this broker are marked with the Broker Reciprocity logo and detailed information about them includes the name of the listing brokers. ©2024 North Texas Real Estate Information Systems
McKinney Real Estate
The median home value in McKinney, TX is $503,400. This is higher than the county median home value of $488,500. The national median home value is $338,100. The average price of homes sold in McKinney, TX is $503,400. Approximately 61.7% of McKinney homes are owned, compared to 33.37% rented, while 4.93% are vacant. McKinney real estate listings include condos, townhomes, and single family homes for sale. Commercial properties are also available. If you see a property you’re interested in, contact a McKinney real estate agent to arrange a tour today!
McKinney, Texas 75071 has a population of 189,394. McKinney 75071 is less family-centric than the surrounding county with 43.31% of the households containing married families with children. The county average for households married with children is 44.37%.
The median household income in McKinney, Texas 75071 is $106,437. The median household income for the surrounding county is $104,327 compared to the national median of $69,021. The median age of people living in McKinney 75071 is 36.9 years.
McKinney Weather
The average high temperature in July is 93.2 degrees, with an average low temperature in January of 32 degrees. The average rainfall is approximately 41.1 inches per year, with 1.6 inches of snow per year.
