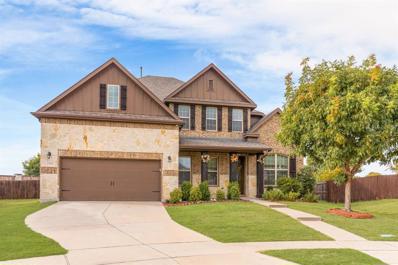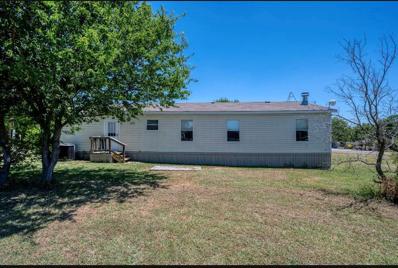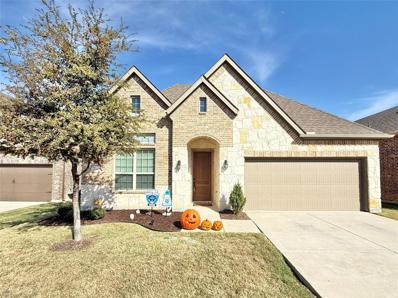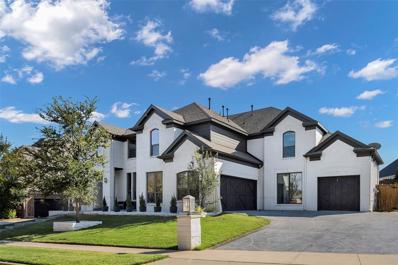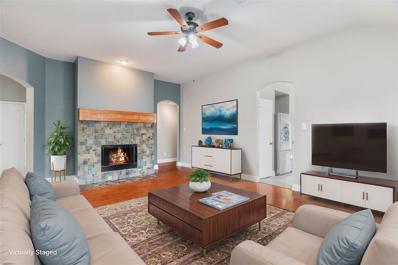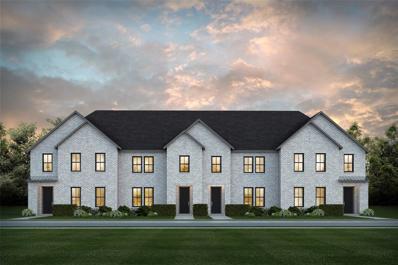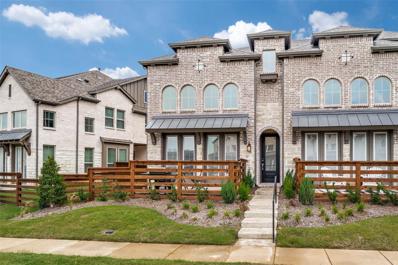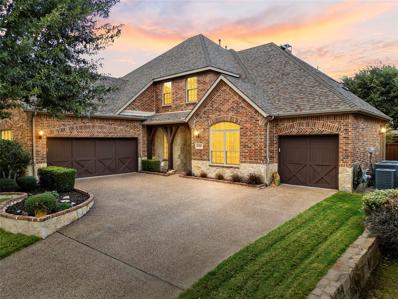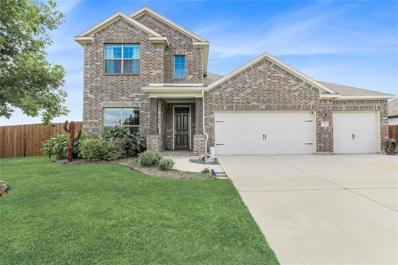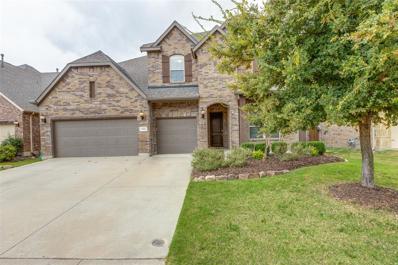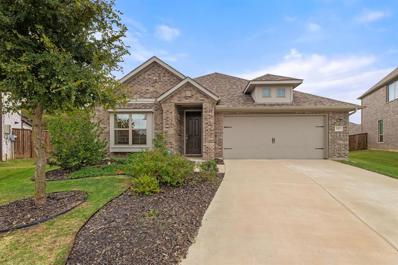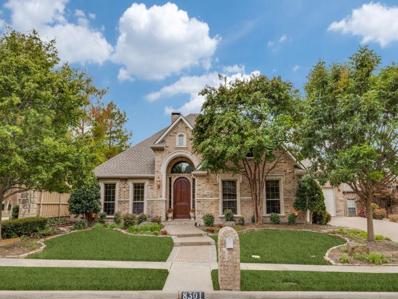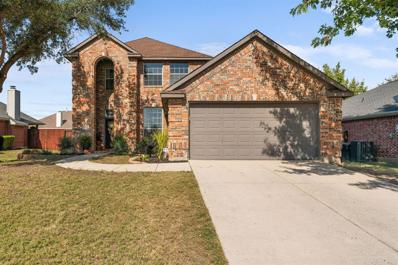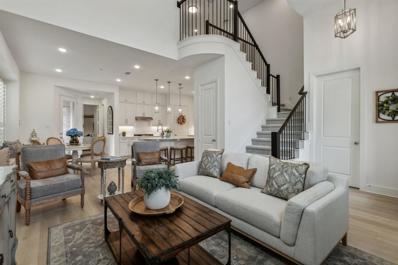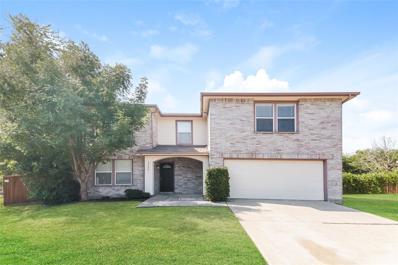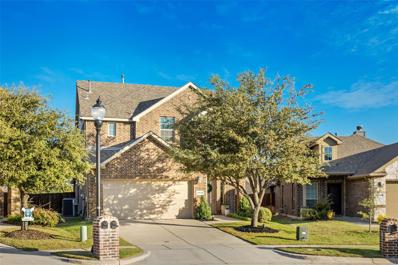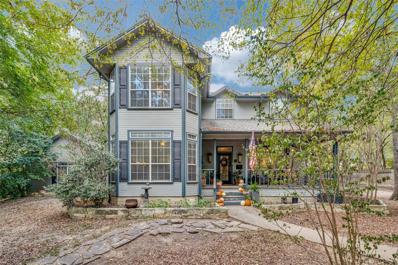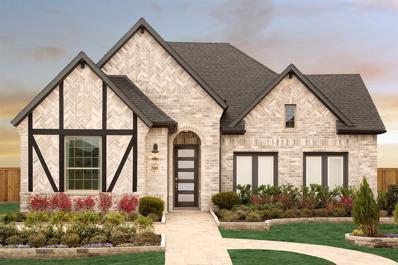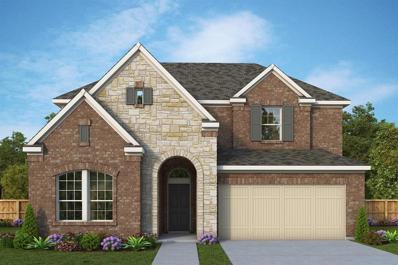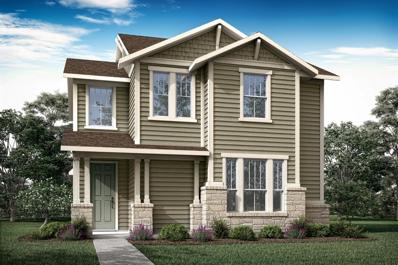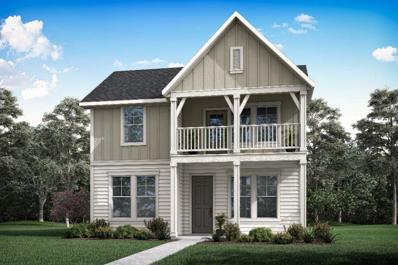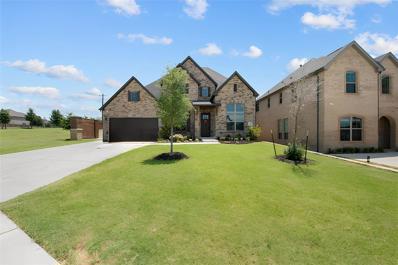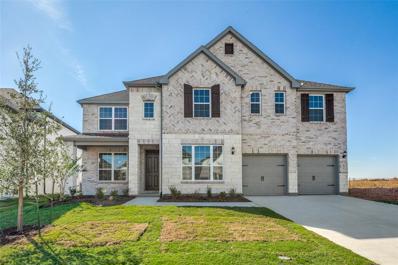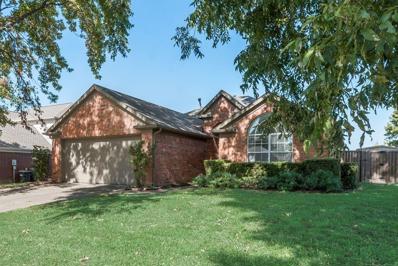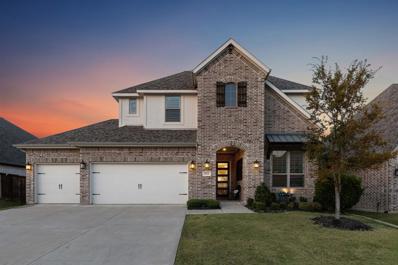McKinney TX Homes for Sale
- Type:
- Single Family
- Sq.Ft.:
- 3,616
- Status:
- Active
- Beds:
- 5
- Lot size:
- 0.34 Acres
- Year built:
- 2017
- Baths:
- 4.00
- MLS#:
- 20764692
- Subdivision:
- Live Oak Creek
ADDITIONAL INFORMATION
Discover this stunning former Beazer model home, set on an oversized lot in highly desirable McKinney, Texas. With 5 spacious bedrooms and 4 baths, this home boasts an open floor plan designed for both luxury and comfort. Step through the grand foyer into a two-story living space featuring a breathtaking floor-to-ceiling stone fireplace. The primary suite and a flexible secondary roomâperfect as a bedroom or officeâare conveniently located on the first floor. The chefâs kitchen is an entertainerâs dream, complete with custom cabinetry, stainless steel appliances, granite countertops, an island, and a large eat-in breakfast nook. Upstairs, a sweeping staircase leads to additional bedrooms and a versatile loft area. With elegance and modern functionality, this home is crafted for exceptional living.
- Type:
- Mobile Home
- Sq.Ft.:
- 1,680
- Status:
- Active
- Beds:
- 3
- Lot size:
- 0.5 Acres
- Year built:
- 2005
- Baths:
- 2.00
- MLS#:
- 20768348
- Subdivision:
- D E W Babb
ADDITIONAL INFORMATION
Wonderful opportunity OUTSIDE CITY LIMITS in phenomenal Melissa ISD. Featuring 3 bedrooms, 2 full bathrooms, open living area perfect for family gatherings. Situated on a half acre with plenty of room for gardening, entertaining, or simply relaxing in your private space. A short drive from the amenities of the city while enjoying the peace and quiet of country living.
- Type:
- Single Family
- Sq.Ft.:
- 2,658
- Status:
- Active
- Beds:
- 4
- Lot size:
- 0.13 Acres
- Year built:
- 2019
- Baths:
- 3.00
- MLS#:
- 20768336
- Subdivision:
- Highlands At Westridge Ph 9, The
ADDITIONAL INFORMATION
INVESTORS ONLY. Lease ends May 2025. Current Rent $3095. Welcome to this stunning 4-bedroom, 3-bathroom home with a smart and versatile layout! Nestled in a serene setting with no rear neighbors and backing onto a lush greenbelt, this home offers privacy and a beautiful natural backdrop. Inside, you'll find an inviting open floor concept flooded with natural light, creating a warm and airy atmosphere. The spacious kitchen is a true centerpiece, featuring a large island thatâs perfect for entertaining or family gatherings. Wood-look tile flows seamlessly from the foyer through the kitchen, living, and dining areas, combining durability with style. The primary bedroom is a true retreat with ample space, complemented by an ensuite bath with a relaxing tub. With three bedrooms conveniently located on the main floor and an additional bedroom with a full bath upstairs, this home is ideal for flexible living arrangements. A dedicated study provides the perfect workspace or quiet reading nook. This home is also conveniently located just 2-3 minutes from top-rated elementary, middle, and high schools, making it ideal for families.
$1,200,000
8613 Verona Drive McKinney, TX 75071
- Type:
- Single Family
- Sq.Ft.:
- 4,925
- Status:
- Active
- Beds:
- 5
- Lot size:
- 0.28 Acres
- Year built:
- 2019
- Baths:
- 4.00
- MLS#:
- 20471410
- Subdivision:
- Estates Of Verona Ph 2
ADDITIONAL INFORMATION
Gorgeous custom Grand Home in Exemplary Wilmeth Elementary with neighborhood pond and greenbelt. Hard to find 3 car garage. Tons of space and rooms w home office, den or formal living, vaulted family room, Game room, Media room wired for surround sound. Downstairs guest suite. Cat 5 wiring, wrought iron staircase w full oak steps, lots of wood floors. Open gourmet kitchen w shaker cabinets, granite countertops, 5 burner gas cooktop, island & butlers pantry, bar area, and breakfast bar. Master Bath has free standing tub & separate his & her vanities w large custom walk-in closet. HERS & Energy Star: 16SEER, R38, radiant barrier. The upper level is designed for entertainment and wellness. A striking curved staircase leads to an expansive recreation area, offering views of the grand family room below & access to a fully covered outdoor balcony. Stadium-style media room w vaulted ceilings, comfortably seating up to 12 guests and is pre-plumbed for a wet bar-perfect for hosting movie nights or game days. The wellness experience continues into the private lounge adjacent to the second upstairs master suite, bathed in natural light. The connected layout seamlessly transitions the next room featuring rubber flooring w ample space for multiple piece of exercise equipment, making it ideal for a personal gym setup. YouTube video walk-through available by search the address.
$400,000
9108 Bedford Lane McKinney, TX 75071
- Type:
- Single Family
- Sq.Ft.:
- 1,572
- Status:
- Active
- Beds:
- 4
- Lot size:
- 0.14 Acres
- Year built:
- 2002
- Baths:
- 2.00
- MLS#:
- 20746507
- Subdivision:
- Virginia Hills Add Ph One
ADDITIONAL INFORMATION
Move-in ready, immaculate 4-bedroom, 2-bath home in top-rated Prosper ISD! This home has been very well maintained and updated, including a new roof in Nov 2019, new garage door opener with remotes in 2023, and updated HVAC. The master suite is separate from the 3 other bedrooms, providing privacy & space. The primary suite offers vaulted-taller ceiling with custom wood trim around a bay window seat with storage, updated bathroom with dual vanities, spacious soaking bathtub & a deep walk-in tiled closet. Enjoy the light & bright eat-in kitchen with custom wood paneling, granite countertops, stainless steel appliances, including a 5-burner gas stove, built-in microwave, a sliding glass door leading to a private backyard, complete with a raised cedar herb or vegetable bed, drought tolerant plants, string-lights nestled in between the beautiful mature shade trees & 8 foot privacy cedar fence on all sides - perfect for relaxing all-year long with hammocks or swings. The spacious living area boasts a wood burning and gas-lit fireplace, with slate tile and custom wood mantle, perfect for relaxing evenings. Recent updates to the kitchen & bathrooms add modern touches throughout. Vaulted ceilings in the kitchen, living, and master suite. Arched doorways in the main living area. Custom taller wood baseboards throughout, wainscoting in guest bath and laundry. Tile & laminate wood flooring throughout, no carpet. Plenty of storage with a walk-in kitchen pantry and walk-in laundry-room with cabinets above the washer & dryer hookups, as well as a linen closet. Exterior motion sensor flood lights and ADT installed security system. 2-car garage & convenient access to nearby hot-spots, such as Adriatica village, historic downtown McKinney, PGA Frisco for you to enjoy dining, shopping, golfing, and special events. Donât miss the neighborhoodâs 10 acre park featuring a playground, splash pad, .3 mile trail loop, basketball court & pavilion.
- Type:
- Townhouse
- Sq.Ft.:
- 2,189
- Status:
- Active
- Beds:
- 3
- Lot size:
- 0.05 Acres
- Year built:
- 2024
- Baths:
- 3.00
- MLS#:
- 20767990
- Subdivision:
- Painted Tree Townhomes Phase 1
ADDITIONAL INFORMATION
CB JENI HOMES EMILY floor plan. Located in an awesome master planned community, Painted Tree in the VILLAGE DISTRICT. This beautiful bright home will boast designer interior finishes in a LOW maintenance lifestyle home. Enjoy cooking in the chef's style kitchen with gas cooktop, stainless appliances, pot and pan drawers and more. The large GAME ROOM upstairs would be perfect for second living space, play room or office. Owner's suite offers oversized shower, linen closet, and large walk-in closet. You will be IMPRESSED with the Painted Tree amenities, pools, nature trails, festivals and more. This home offers smart home automation, such as HDMI bundle in family room, enhance WIFI, and video doorbell. Home ready February 2025.
Open House:
Saturday, 11/30 12:00-2:00PM
- Type:
- Townhouse
- Sq.Ft.:
- 1,803
- Status:
- Active
- Beds:
- 3
- Lot size:
- 0.07 Acres
- Year built:
- 2021
- Baths:
- 3.00
- MLS#:
- 20767876
- Subdivision:
- Trinity Falls Planning Unit 3 Ph 4b South
ADDITIONAL INFORMATION
Like new, gorgeous Highland homes built corner lot townhome in sought after master planned Trinity Falls! Live the exceptional lifestyle you've always wanted. Welcome home to this 3 bed, 3 bath home conveniently located minutes from 75, and a short drive to shopping and restaurants in downtown McKinney. Community offers abundance of resort style amenities such as pool, club house, park, greenspace, playground and much more great activities. Enjoy more free time to do what you enjoy, w HOA maintained exterior and landscaping. Relax w friends on your fenced, private front patio, and oversize unique side yard. The home boasts an abundance of cheerful sunlight, with floor to ceiling windows gracing the grand living room space. 2 Story Vaulted ceilings and the open floor plan mean you'll have room to breathe and entertain friends and family. Kitchen has top of the line stainless steel appliances, including a large pantry and oversized island. Laundry and half bath are downstairs, with all bedrooms upstairs. Primary closet is HUGE! Enjoy the finer details of this home's high quality construction. Too many amazing features to list!
- Type:
- Single Family
- Sq.Ft.:
- 3,965
- Status:
- Active
- Beds:
- 5
- Lot size:
- 0.2 Acres
- Year built:
- 2007
- Baths:
- 4.00
- MLS#:
- 20765617
- Subdivision:
- Ridgecrest Ph Ii
ADDITIONAL INFORMATION
Welcome to a home where luxury meets comfort and every detail has been designed for making memories! This beautifully updated 5 bedroom, 4 bath residence blends timeless elegance with modern convenience, creating the perfect backdrop for both everyday living and special gatherings. The heart of the home is the chef inspired kitchen, a true showstopper with gleaming updated stainless-steel appliances, endless countertops, and crisp white cabinetry, ideal for whipping up gourmet creations or casual weekend brunches. Flowing seamlessly from the kitchen, the spacious living room invites everyone to gather, with room to relax, amazing natural light, to chat, or catch up over game nights by the cozy fireplace. Nail down hardwood floors guide you throughout the home, and the fresh paint combined with brand new Pella windows brightens every corner, letting natural light spill in. Need a quiet place to work? The private, designated office downstairs offers just the right space for focus, while upstairs the expansive game room that is complete with an adjacent media room, promises endless fun for family and friends. Each bedroom is a retreat of its own, featuring generous walk-in closets so everyone has their own organized haven. The homeâs amazing storage solutions ensure every little thing has a place, keeping your space clutter free and stylish. The primary suite and guest rooms provide privacy and comfort, while the 3 car garage offers room for vehicles, hobbies, and extra storage. Step outside to the private backyard oasis, designed for relaxation and lively gatherings alike. This home is perfectly positioned near top rated McKinney schools, shopping, and major highways. This home offers the ultimate blend of beauty and convenience. Itâs a place where family and friends will love to gather, making memories that last a lifetime. Donât miss out on this stunning home! Schedule a private tour today and step into a world of luxury, style, and comfort. Welcome home!
$560,000
3703 Ryeland Cove McKinney, TX 75071
- Type:
- Single Family
- Sq.Ft.:
- 2,294
- Status:
- Active
- Beds:
- 4
- Lot size:
- 0.24 Acres
- Year built:
- 2018
- Baths:
- 3.00
- MLS#:
- 20764018
- Subdivision:
- Erwin Farms Ph 2
ADDITIONAL INFORMATION
Welcome to your dream home in the highly sought-after community of Erwin Farms! Nestled on an oversized corner lot in a serene cul-de-sac, this stunning residence offers both privacy and convenience. Step outside to your backyard oasis, complete with a sparkling pool, perfect for relaxation and entertaining as well as a covered patio. Enjoy the tranquility of backing up to a retention pond, ensuring peaceful views and no rear neighbors to disrupt your serenity. This home features a spacious true 3-car garage with a convenient rear exit door leading directly to the backyard, making it easy to access your outdoor space. Priced to sell quickly, this gem offers incredible value for its amenities and location. Donât miss out on the opportunity to own this exceptional property in McKinney! Schedule your showing today!
- Type:
- Single Family
- Sq.Ft.:
- 3,307
- Status:
- Active
- Beds:
- 4
- Lot size:
- 0.17 Acres
- Year built:
- 2016
- Baths:
- 4.00
- MLS#:
- 20767422
- Subdivision:
- Trinity Falls Planning Unit 1 Ph 2b
ADDITIONAL INFORMATION
Discover your dream home in the master-planned community of Trinity Falls! This exquisite 4-bedroom, 3.5-bath residence blends luxury and comfort, perfect for families and entertaining. Upon entering, youâll be welcomed by beautiful hardwood floors that flow throughout the main living areas. The heart of the home is the expansive kitchen, featuring a large island, stainless steel appliances, and a gas cooktop, ideal for culinary enthusiasts. The open-concept design allows for seamless interaction with family and friends while cooking. A dedicated study with elegant French doors provides a quiet retreat for work or relaxation, ensuring you have the perfect space to focus. The spacious bedrooms are filled with natural light, and the well-appointed bathrooms offer both convenience and style. Step outside to the covered back patio, where you can enjoy views of the generously sized yard and beautifully landscaped garden. This outdoor space is perfect for summer barbecues, morning coffee, or simply unwinding in a serene setting. The large 3-car garage provides ample room for vehicles and additional storage. Located in the desirable Trinity Falls community, youâll have access to fantastic amenities, parks, and walking trails, all while enjoying the friendly atmosphere of this welcoming neighborhood. Don't miss the chance to make this exquisite property your new home!
Open House:
Saturday, 11/23 1:00-3:00PM
- Type:
- Single Family
- Sq.Ft.:
- 1,799
- Status:
- Active
- Beds:
- 3
- Lot size:
- 0.23 Acres
- Year built:
- 2019
- Baths:
- 2.00
- MLS#:
- 20765410
- Subdivision:
- Bloomridge Add Ph I
ADDITIONAL INFORMATION
This charming, meticulously maintained single-story home is move-in ready. It is located in the sought-after community of Bloomridge and Prosper ISD schools. The home features Luxury Plank Flooring throughout, beautiful Tile in the bathrooms, and Upgraded Granite in the kitchen. It is open and bright and boasts 3 Bedrooms and 2 Bathrooms with an Office. This home is an entertainer's dream and has an unbelievable Texas-sized backyard with a Covered Patio. Make it your very own staycation. You won't want to miss out on this one.
- Type:
- Single Family
- Sq.Ft.:
- 3,031
- Status:
- Active
- Beds:
- 4
- Lot size:
- 0.23 Acres
- Year built:
- 2006
- Baths:
- 3.00
- MLS#:
- 20765758
- Subdivision:
- Lacima Haven
ADDITIONAL INFORMATION
Experience timeless luxury in this exquisite custom one-story home situated in La Cima part of the master-planned Stonebridge Ranch community. From the moment you enter, the home's impeccable design captivates with its gorgeous hardwood floors, elegant crown molding, stylish plantation shutters, and solid core doors. The gourmet kitchen is a chef's dream, featuring a Sub-Zero built-in refrigerator, Wolf stainless steel appliances including a 5-burner cooktop with a steamer and pot filler, granite countertops, and a spacious island. The living room invites warmth and sophistication with a stunning coffered ceiling, custom built-ins, and a gas log fireplace. A dedicated study with French doors and a tray ceiling provides a perfect workspace. The private primary suite offers a sanctuary of comfort with dual vanities, granite countertops, a frameless rain glass shower, jetted tub, and an expansive walk-in closet. The split guest bedroom adorned with custom built-ins offers versatility as a second office, along with two additional guest bedrooms. Outside, unwind in the tranquil backyard, featuring a large screened-in porch and lush landscaping. 3-Car Garage has built-in storage cabinets and workbench in the 2-car garage space. As part of the Stonebridge Ranch community, enjoy access to a wide array of amenities including a community pool, Beach Club, clubhouse, pickleball and tennis courts, playgrounds, and scenic hike and bike trails.
Open House:
Saturday, 11/23 1:00-4:00PM
- Type:
- Single Family
- Sq.Ft.:
- 1,923
- Status:
- Active
- Beds:
- 4
- Lot size:
- 0.15 Acres
- Year built:
- 2002
- Baths:
- 3.00
- MLS#:
- 20767256
- Subdivision:
- Sandy Glen Add Ph I
ADDITIONAL INFORMATION
Stunning 4-bedroom, 2.5-bath home located in the highly desired McKinney ISD! Perfect for remote work, the private studio office provides a quiet, dedicated space. The inviting living room, with its gas fireplace and soaring vaulted ceiling, offers a cozy ambiance. Step outside to an entertainerâs paradise featuring a private, fenced backyard, covered patio, and fire pit â ideal for gatherings. Over $5,000 has recently been invested in new attic insulation and pest control sealing for the entire house, enhancing comfort and energy efficiency. The well-equipped kitchen boasts a HUGE walk-in pantry, ample cabinet space, and a breakfast bar that flows seamlessly into the living room â perfect for socializing. Retreat to the expansive primary suite, complete with a walk-in shower, garden tub, dual sinks, and a large walk-in closet. Additional highlights include a water heater and roof, each about five years old. This home combines thoughtful upgrades and inviting spaces for a true move-in-ready experience!
$449,900
2700 Fiddler Way McKinney, TX 75071
- Type:
- Townhouse
- Sq.Ft.:
- 1,812
- Status:
- Active
- Beds:
- 3
- Lot size:
- 0.05 Acres
- Year built:
- 2023
- Baths:
- 3.00
- MLS#:
- 20765978
- Subdivision:
- Trinity Falls: Townhomes - The Villas
ADDITIONAL INFORMATION
This stunning Highland Homes townhome is crafted with both elegance and comfort in mind. The first-floor primary bedroom suite offers a serene, private retreat, with the convenience of easy access. The spacious family room features soaring ceilings, creating an inviting, open atmosphere thatâs ideal for entertaining or unwinding. The kitchen is designed for culinary enthusiasts, with quartz countertops paired with white upper cabinets and tall cabinets for ample storage. Stylish pendant lighting over the island adds sophistication, and undercabinet lighting enhances both ambiance and functionality. Adding to the homeâs luxurious feel, an iron stair railing extends along the overlook to the family room. The main level also boasts 8' doors and 6-inch baseboards, enhancing the homeâs grandeur and modern style throughout. The primary bathroom offers a true escape, complete with a luxurious 5-foot drop-in tub and a separate, spacious shower for ultimate relaxation and convenience. Every detail of this home has been thoughtfully designed to bring style, comfort, and elegance to your everyday livingâready for you now!
- Type:
- Single Family
- Sq.Ft.:
- 2,203
- Status:
- Active
- Beds:
- 3
- Lot size:
- 0.24 Acres
- Year built:
- 1999
- Baths:
- 3.00
- MLS#:
- 20766581
- Subdivision:
- Highpointe Ph 2c
ADDITIONAL INFORMATION
Schedule your Private Showing today. This McKinney two-story home offers a two-car garage, a fireplace, stainless steel appliances, granite kitchen counter tops, a walk-in master closet and a master bathroom with separated step-in shower and tub, the home also offers three spacious bedrooms and two and a half baths. The master is very spacious and large backyard!
- Type:
- Single Family
- Sq.Ft.:
- 2,213
- Status:
- Active
- Beds:
- 3
- Lot size:
- 0.15 Acres
- Year built:
- 2015
- Baths:
- 3.00
- MLS#:
- 20766156
- Subdivision:
- Fossil Creek At Westridge Ph 2
ADDITIONAL INFORMATION
Model Home Perfection! This beautifully maintained two-story smart home, built in 2015, feels like new and radiates warmth. Featuring 3 spacious bedrooms, 2 stylish bathrooms, and fresh, neutral paint throughout, this home is truly move-in ready. The main floor is bathed in natural light, showcasing elegant wood floors and an open-concept layout that flows seamlessly from the kitchenâcomplete with rich, dark cabinetryâinto the dining and living areas, ideal for entertaining and everyday comfort. Upstairs, a second living space offers flexibility for relaxation or hosting. Outside, enjoy a spacious extended patio and sizable, lush yard perfect for BBQs, play, or peaceful evenings under the stars. Some of the feature that this home has to offer: Garage shelving and overhead storage, Smart home powered by Lutron Caseta & Philips Hue, Unifi Network and Protect Cameras and 3 upgraded high efficiency fans for the upstairs that are quiet, high quality & very pretty. Donât miss out on this incredible findâschedule your showing today before itâs gone!
- Type:
- Single Family
- Sq.Ft.:
- 2,362
- Status:
- Active
- Beds:
- 5
- Lot size:
- 2.32 Acres
- Year built:
- 1992
- Baths:
- 5.00
- MLS#:
- 20764594
- Subdivision:
- Hidden Hills
ADDITIONAL INFORMATION
Welcome home to your new country estate in McKinney, Texas located just 20 minutes from downtown and a short distance to HWY 75! Home sits on a quaint and quiet wooded 2.3 acre lot. As you turn off of the main road, you will be greeted with a private driveway leading under a tunnel of verdant greenery. Situated at 5009 County Road 862, you can expect a private, tranquil property that gives you a secluded country lifestyle while still being close to the conveniences of the city. Charming main home has 4 beds, 2.5 baths, private yard & complete with an ample front porch to relax and take in the view of your own wooded property. Kitchen has been updated with new cabinetry, appliances and light fixtures. Home adorned in natural light. 2 car garage attached to the house with enclosed mudroom for ease and convenience. Oversized detached 2 car garage is perfect for workshop and additional storage. Above ground pool is gated and surrounded by a deck. Guest house has full kitchen, living and dinning room, office, bedroom & 1.5 bath. Quaint front and back porches complete this addition to the properties uniqueness. You do not want to miss out!
$609,000
8520 Fannin Creek McKinney, TX 75071
- Type:
- Single Family
- Sq.Ft.:
- 2,110
- Status:
- Active
- Beds:
- 3
- Lot size:
- 0.14 Acres
- Year built:
- 2023
- Baths:
- 2.00
- MLS#:
- 20729442
- Subdivision:
- Trinity Falls 50'
ADDITIONAL INFORMATION
MLS# 20729442 - Built by Coventry Homes - EST. CONST. COMPLETION Nov 19, 2024 ~ Situated in the master planned community of Trinity Falls, this home offers great curb appeal with its brick exterior. White shaker cabinets, an abundance of countertop space (including a massive island) and stainless steel appliances highlight the gourmet kitchen. Large windows in the family room provide an abundance of natural light for the open-concept living areas, as well as views overlooking the covered patio and spacious backyard. The large primary suite includes a luxurious primary bathroom equipped with a garden tub, walk-in shower, dual vanities and a generously-sized walk-in closet. When not enjoying the luxuries of your own home, Trinity Falls offers a plethora of amenities to experience, including a resort-style pool, multiple playgrounds and a fitness center. Visit today and see why Trinity Falls has become such a popular community.
$699,990
3164 Andorra Road McKinney, TX 75071
- Type:
- Single Family
- Sq.Ft.:
- 3,046
- Status:
- Active
- Beds:
- 4
- Lot size:
- 0.14 Acres
- Year built:
- 2024
- Baths:
- 3.00
- MLS#:
- 20764626
- Subdivision:
- Painted Tree
ADDITIONAL INFORMATION
Elegance and sophistication combine with the genuine comforts that make each day delightful in The Jewel by David Weekley floor plan. Gather the family around the gourmet kitchenâs full-function island to enjoy delectable treats and celebrate special achievements. Your Ownerâs Retreat features a superb en suite bathroom and an enviable walk-in closet. Each spare bedroom offers a wonderful place for individual decorative styles to shine. Your open-concept floor plan fills with natural light and boundless interior design potential. Enjoy refreshments and good company in the breezy leisure of your covered patio.Enjoy a family fun movie night in your spacious Media room. Your ideal special-purpose rooms are waiting to be crafted in the incredible FlexSpace? of the downstairs study and upstairs retreat.
- Type:
- Single Family
- Sq.Ft.:
- 2,268
- Status:
- Active
- Beds:
- 4
- Lot size:
- 0.1 Acres
- Year built:
- 2024
- Baths:
- 3.00
- MLS#:
- 20764603
- Subdivision:
- Carriage Collection At Painted Tree
ADDITIONAL INFORMATION
MLS# 20764603 - Built by Tri Pointe Homes - December completion! ~ Homesite 1717 - Palomino Floorplan Use the flex space in the Palomino to best suit your needs. Turn it into a space reserved for your familyâs interests like a craft room, home gym, or playroom. Do you work from home? You could have your very own home office. The possibilities are endless! What youâll love about this home: Optional bed 4-bath 3 2-stories Sizeable upstairs loft Optional luxury kitchen Open concept home design 2-bay garage LivingSmart® features.
- Type:
- Single Family
- Sq.Ft.:
- 1,999
- Status:
- Active
- Beds:
- 3
- Lot size:
- 0.1 Acres
- Year built:
- 2024
- Baths:
- 3.00
- MLS#:
- 20764571
- Subdivision:
- Carriage Collection At Painted Tree
ADDITIONAL INFORMATION
MLS# 20764571 - Built by Tri Pointe Homes - October completion! ~ This beautiful home comes with a Luxury kitchen with a 36? gas cooktop and open rails on the 1st and 2nd floor. There is also a tub in the primary bathroom and an elegant covered patio that is perfect for enjoying the great outdoors. What youâll love about this home: Luxury Kitchen Open Rails Covered Patio.
$875,000
2908 Calvin Road McKinney, TX 75071
- Type:
- Single Family
- Sq.Ft.:
- 3,871
- Status:
- Active
- Beds:
- 5
- Lot size:
- 0.21 Acres
- Year built:
- 2021
- Baths:
- 4.00
- MLS#:
- 20764214
- Subdivision:
- Wilmeth Ridge South
ADDITIONAL INFORMATION
Luxury awaits in this stunning Shaddock Home. Open and bright floorplan with soaring ceilings, gorgeous wood-like floors, and elegant built-in features. 5-bedroom, 4-bathroom, 3-car garage residence is built with precision and designed with every detail in mind. The first floor showcases the stunning living room with fireplace which is seamlessly connected to the dining area and gourmet kitchen that serves as the centerpiece of the open floor concept. The spa-like primary suite, media room, 2nd bedroom and designated office space, ideal for working from home, are located on 1st floor. Upstairs is a large game room, 3 bedrooms, and 2 full baths. Step outside to a beautiful covered patio, perfect for family gatherings and entertaining friends. Large corner lot, located across the street from the Wilmeth Ridge Amenity Center. Perfect blend of style and functionality in a coveted Prosper ISD community. Media room equipment is included!
$775,000
4517 Gilmer Drive McKinney, TX 75071
- Type:
- Single Family
- Sq.Ft.:
- 3,861
- Status:
- Active
- Beds:
- 5
- Lot size:
- 0.19 Acres
- Year built:
- 2024
- Baths:
- 4.00
- MLS#:
- 20758579
- Subdivision:
- High Lakes Phase 1
ADDITIONAL INFORMATION
BRAND NEW NEVER OCCUPIED PULTE HOMES Featuring 5 bedrooms 4 full bath in HIGHLAND LAKES COMMUNITY WITH PROSPER ISD, Open floor plan, high ceiling living room open to huge kitech, dnning room, study, guest bedrrom with full bath down stairs, 3 bed room with 2 full bath, game room, media room upstairs. ample storage space, this design beautifully balances boisterous life with private spaces. Host in the game room or decorate cookies in the kitchen. Afterward, take time for yourself on the covered patio or your private sitting room. Both offer beautiful views of the sunflowers and irises in your garden. Join the rest of the family in the media room. Close to Highway 380 and 75.
- Type:
- Single Family
- Sq.Ft.:
- 1,458
- Status:
- Active
- Beds:
- 3
- Lot size:
- 0.2 Acres
- Year built:
- 1992
- Baths:
- 2.00
- MLS#:
- 20763808
- Subdivision:
- Glenwood Estates 2
ADDITIONAL INFORMATION
Welcome to this charming, updated home nestled on an expansive lot with beautiful mature trees. Step inside to discover luxury vinyl plank flooring that flows seamlessly throughout, offering both style and durability. The modern kitchen boasts sleek granite countertops, stainless steel appliances making it perfect for entertaining or daily living. Open floor plan with primary bedroom on the back of the home split from secondary bedrooms. The primary ensuite bath is a luxurious retreat, featuring marble countertops, contemporary fixtures, and elegant mirrors. Outside, enjoy the spacious covered patio, a large storage building, and plenty of grassy space for outdoor activities. Conveniently located near highways and restaurants, this home is a must-see!
$685,000
513 Amistad Cove McKinney, TX 75071
Open House:
Saturday, 11/23 12:00-2:00PM
- Type:
- Single Family
- Sq.Ft.:
- 3,086
- Status:
- Active
- Beds:
- 5
- Lot size:
- 0.18 Acres
- Year built:
- 2020
- Baths:
- 4.00
- MLS#:
- 20762248
- Subdivision:
- Trinity Falls Planning Unit 3 Ph 3a
ADDITIONAL INFORMATION
Welcome to your new home, perfectly situated on a peaceful cul-de-sac in the highly sought-after Trinity Falls. This spacious 5-bedroom, 4-bath home boasts a versatile floor plan with thoughtful features for todayâs lifestyle. On the first floor, youâll find an inviting open layout with beautiful wide-plank engineered wood floors and real wood plantation shutters. The primary suite features a luxurious ensuite bath complete with dual vanities, a relaxing garden tub, and a separate walk-in shower, creating a spa-like retreat. A secondary bedroom and private study are also conveniently located downstairs, along with the modern kitchen that flows seamlessly into the living and dining areas, perfect for entertaining. Upstairs, enjoy a large game room, two bedrooms sharing a full bath, and a private fifth bedroom complete with its own en-suite bath. Step outside to the expansive fenced-in backyard with a covered patio, perfect for outdoor gatherings. The home also includes a 24KW automatic generator that powers the entire home, ensuring youâre always prepared for unexpected outages. As part of this vibrant neighborhood, you'll have access to fantastic amenities such as two pools, a gym, playgrounds, a dog park, pickleball courts, splash pads, and scenic walking trails. Make this exceptional home your own and start experiencing everything this thriving area has to offer!

The data relating to real estate for sale on this web site comes in part from the Broker Reciprocity Program of the NTREIS Multiple Listing Service. Real estate listings held by brokerage firms other than this broker are marked with the Broker Reciprocity logo and detailed information about them includes the name of the listing brokers. ©2024 North Texas Real Estate Information Systems
McKinney Real Estate
The median home value in McKinney, TX is $503,400. This is higher than the county median home value of $488,500. The national median home value is $338,100. The average price of homes sold in McKinney, TX is $503,400. Approximately 61.7% of McKinney homes are owned, compared to 33.37% rented, while 4.93% are vacant. McKinney real estate listings include condos, townhomes, and single family homes for sale. Commercial properties are also available. If you see a property you’re interested in, contact a McKinney real estate agent to arrange a tour today!
McKinney, Texas 75071 has a population of 189,394. McKinney 75071 is less family-centric than the surrounding county with 43.31% of the households containing married families with children. The county average for households married with children is 44.37%.
The median household income in McKinney, Texas 75071 is $106,437. The median household income for the surrounding county is $104,327 compared to the national median of $69,021. The median age of people living in McKinney 75071 is 36.9 years.
McKinney Weather
The average high temperature in July is 93.2 degrees, with an average low temperature in January of 32 degrees. The average rainfall is approximately 41.1 inches per year, with 1.6 inches of snow per year.
