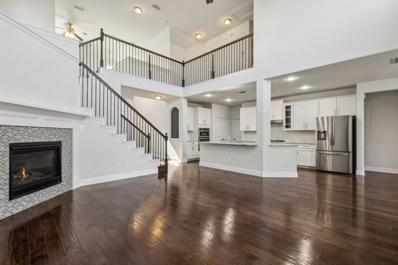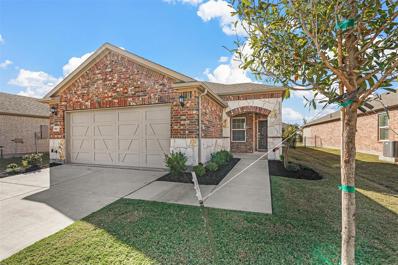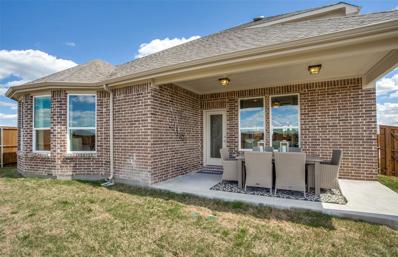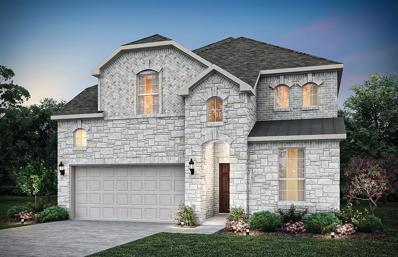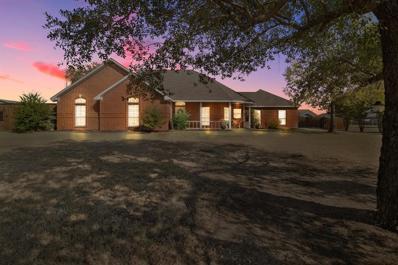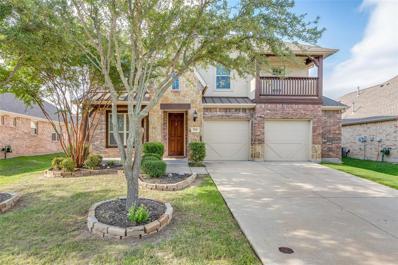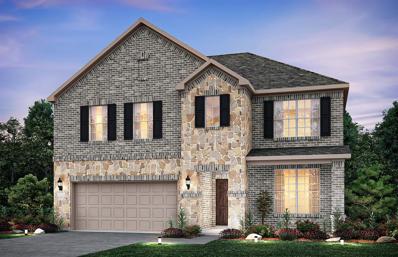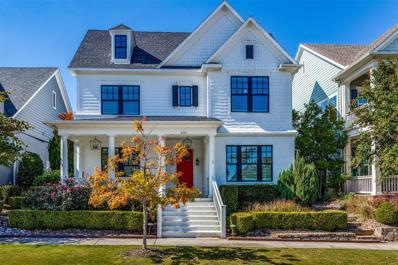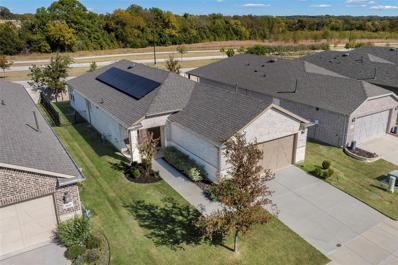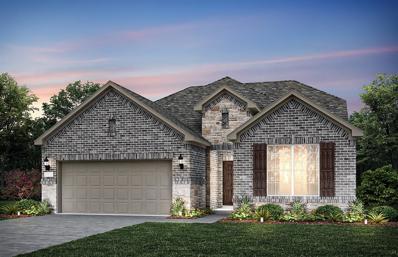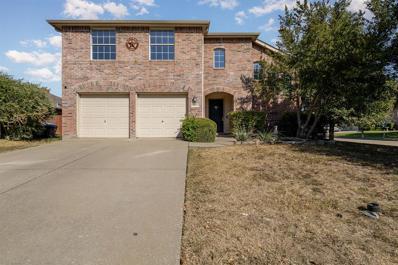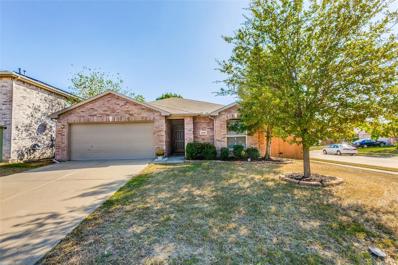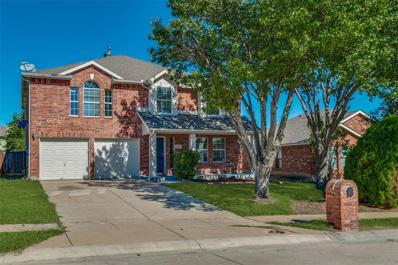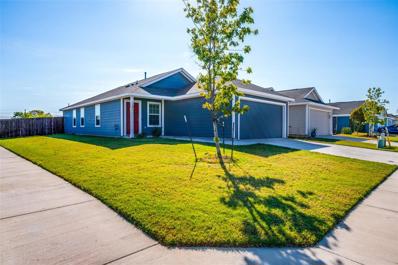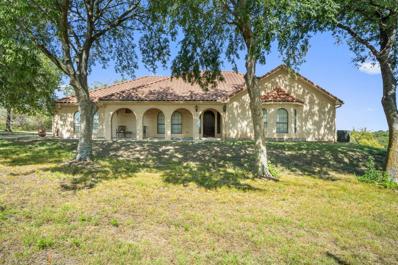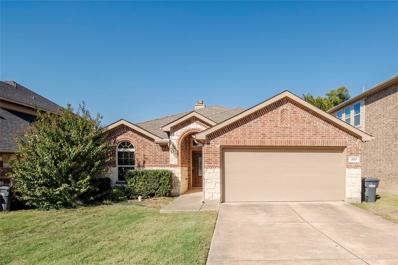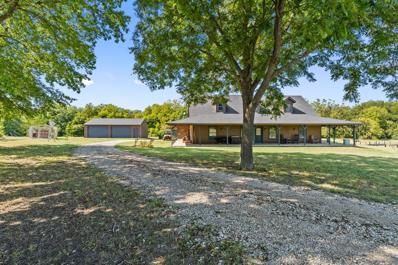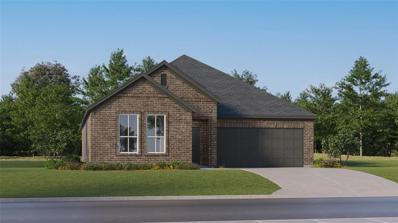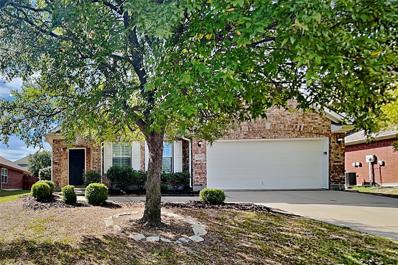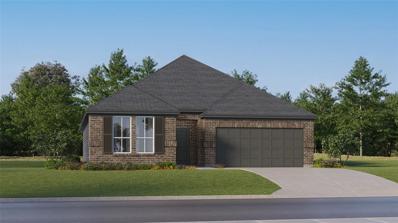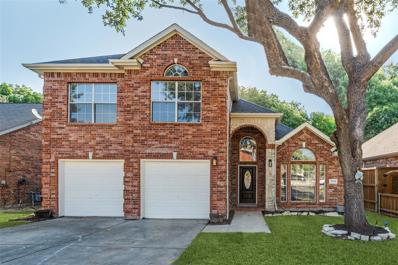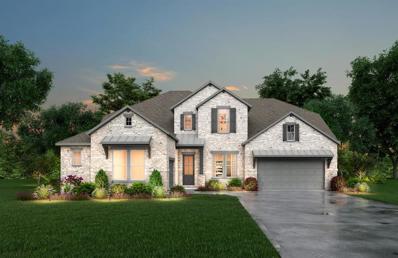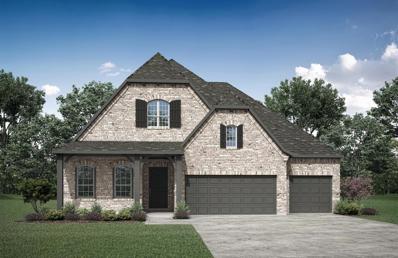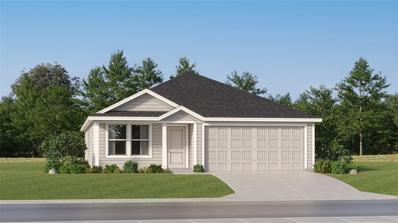McKinney TX Homes for Sale
- Type:
- Single Family
- Sq.Ft.:
- 2,359
- Status:
- Active
- Beds:
- 3
- Lot size:
- 0.14 Acres
- Year built:
- 2015
- Baths:
- 3.00
- MLS#:
- 20763292
- Subdivision:
- Trinity Falls Planning Unit 1 Ph 1b
ADDITIONAL INFORMATION
Step into luxury with this beautifully updated home, showcasing an array of high-end upgrades. The elegant wood floors sweep through the expansive living and dining areas, complementing the stylish tile in the half bath. The open-concept living room boasts soaring ceilings, perfect for entertaining or relaxing with family. The versatile office space offers the potential for a fourth bedroom, catering to your lifestyle needs. The gourmet kitchen is a chef's dream, featuring upgraded white cabinets, luxurious granite countertops, a 5-burner gas cooktop, and a spacious island, ideal for meal preparation and casual dining. Retreat to the serene master bedroom and indulge in the spa-like master bath, complete with a large shower and dual shower heads for ultimate relaxation. Generously-sized secondary bedrooms provide comfort and convenience, while the covered back patio is perfect for outdoor gatherings and enjoying the Texas evenings. This is a friendly and looked after neighborhood. Highly rated school system. Amenities include Community Pool, Gym, Park, Dog Park, Trails and an Ampatheater. Community social events monthly and seasonally. This home is a must-see, combining modern amenities with sophisticated charm. Donât miss out on this exceptional opportunity!
- Type:
- Single Family
- Sq.Ft.:
- 1,485
- Status:
- Active
- Beds:
- 3
- Lot size:
- 0.14 Acres
- Year built:
- 2021
- Baths:
- 2.00
- MLS#:
- 20763211
- Subdivision:
- Trinity Falls Planning Unit 3 Ph 5b East
ADDITIONAL INFORMATION
Welcome to your dream home in the desirable Del Webb Community! This inviting 3-bedroom, 2-bathroom home has a light-filled, open layout perfect for relaxing and hosting. The kitchen shines with updated cabinets with pull out drawers in under cabinets for extra storage, separate pantry and a large island for casual dining. A spacious dining area and seamless flow into the living space makes entertaining easy. The front bedroom offers flexibility as an office or hobby room. Thereâs plenty of storage, with a 2-car garage, walk-in closets, linen space, ample kitchen cabinets, and a large pantry. Three bedrooms have new carpet. Outside, enjoy an easy-care yard with a covered patio, fencing and a cozy front porch for morning coffee. Covered patio is plumbed for gas so grilling is effortless. Plus, youâll have access to amazing community perks like a fitness center, clubhouse, pools, pickleball and bocce courts, walking trails, parks, ponds, and plenty of clubs to join! Washer, dryer, and refrigerator to convey with sale. Refrigerator conveys as-is.
- Type:
- Single Family
- Sq.Ft.:
- 3,640
- Status:
- Active
- Beds:
- 5
- Lot size:
- 0.14 Acres
- Year built:
- 2024
- Baths:
- 4.00
- MLS#:
- 20763175
- Subdivision:
- Erwin Farms
ADDITIONAL INFORMATION
NEW CONSTRUCTION: Erwin Farms in McKinney. Two-story Lexington plan available for January 2024 for move-in. 5BR, 4BA + Oversized homesite + Open kitchen with upgraded appliances + Deep media room + Stainless steel appliances with canopy + Sleek LVP flooring + Charming covered patio - 3,640 sq.ft. Open concept layout with a spacious owner's suite and four secondary bedrooms. This home is perfect for a growing family, or entertaining guests.
- Type:
- Single Family
- Sq.Ft.:
- 2,970
- Status:
- Active
- Beds:
- 5
- Lot size:
- 0.14 Acres
- Year built:
- 2024
- Baths:
- 4.00
- MLS#:
- 20763160
- Subdivision:
- Erwin Farms
ADDITIONAL INFORMATION
New Construction in Erwin Farms, McKinney: Discover the Riverdale plan, elevation I, in this beautiful two-story home available for move-in December - January 2025. This residence offers 5 bedrooms and 4 bathrooms, featuring a gourmet kitchen with a stainless appliance, an expansive covered patio, and an open floor plan. The media room comes equipped with surround sound. The layout includes a spacious owner's suite and four additional bedrooms, spanning 2,970 sq. ft. Perfect for a growing family or entertaining guests.
$575,000
255 Holder Trail McKinney, TX 75071
Open House:
Saturday, 11/23 11:00-1:00PM
- Type:
- Single Family
- Sq.Ft.:
- 2,083
- Status:
- Active
- Beds:
- 3
- Lot size:
- 1 Acres
- Year built:
- 1996
- Baths:
- 2.00
- MLS#:
- 20763127
- Subdivision:
- Brookside Country Homes
ADDITIONAL INFORMATION
MOVE-IN READY HOME ON ACREAGE! Just minutes from McKinney, but miles from the hustle and bustle. Come enjoy the fresh air and miles of views from your own front & back porch. Close to city access to 75 highway, downtown McKinney, country living and no HOA. Open 3 bedrooms with bonus room floor plan. Updated kitchen with granite countertops and stainless appliances. Master suite is split with separate vanities, shower and garden tub. Sellers has updated new cedar fencing and have gate access for boat or RV parking, home has 12 x 16 Storage barn and hot tub included. Come take a tour and make this your home before the holidays, this custom built home is what you need to entertain your family and friends.
- Type:
- Single Family
- Sq.Ft.:
- 3,577
- Status:
- Active
- Beds:
- 5
- Lot size:
- 0.17 Acres
- Year built:
- 2015
- Baths:
- 4.00
- MLS#:
- 20754356
- Subdivision:
- Robinson Ridge Ph Iv
ADDITIONAL INFORMATION
This stunning home boasts unparalleled curb appeal with its elegant red brick and stone façade, accented by a charming balcony. Inside, the meticulously maintained interior features gorgeous hardwood floors, neutral tones, and a seamless open-concept layout, perfect for modern living. The private primary suite serves as a true retreat, offering a spa-like bath with dual vanities, a garden tub, separate shower, and dual walk-in closets for ample storage. The welcoming living room is anchored by a cast stone fireplace and flows effortlessly into the gourmet kitchen, which is outfitted with granite countertops, a spacious island, raised breakfast bar, abundant cabinetry, a gas cooktop, and stainless steel appliances. A bright breakfast nook offers a cozy spot to start the day. Upstairs, the home offers endless entertainment potential with a massive game room, a media room, and four additional guest suites, providing plenty of space for family and visitors alike. The pool-sized backyard features a large covered patio, ideal for outdoor living and entertaining year-round. Located in the highly sought-after Prosper ISD, this home blends luxury and functionality, making it the perfect place to call home.
- Type:
- Single Family
- Sq.Ft.:
- 3,400
- Status:
- Active
- Beds:
- 5
- Lot size:
- 0.14 Acres
- Year built:
- 2024
- Baths:
- 4.00
- MLS#:
- 20762486
- Subdivision:
- Erwin Farms
ADDITIONAL INFORMATION
NEW CONSTRUCTION: Erwin Farms in McKinney. Two-story Caldwell plan. Available for December 2024 for move-in. 5BR, 4BA + Open kitchen with upgraded appliances + Media room + Covered patio + LVP flooring - 3,400 sq.ft. Open concept layout with a spacious owner's suite and four secondary bedrooms. This home is perfect for a growing family, or entertaining guests.
- Type:
- Single Family
- Sq.Ft.:
- 3,398
- Status:
- Active
- Beds:
- 4
- Lot size:
- 0.13 Acres
- Year built:
- 2017
- Baths:
- 4.00
- MLS#:
- 20745537
- Subdivision:
- Tucker Hill Ph 3
ADDITIONAL INFORMATION
This charming cottage-like home with great curb appeal is located in the desirable Tucker Hill neighborhood and offers a perfect blend of comfort and style. The covered front porch overlooks a beautiful park, providing a serene spot to relax. Inside, you'll find elegant hardwood flooring on the main level and brand new carpet recently installed. The open living and dining area features a cozy cast stone gas fireplace, creating a warm and inviting atmosphere. The gourmet kitchen boasts white cabinetry, stainless steel appliances, 5 burner gas cooktop, a vented hood, a large pantry and stunning quartz countertops, along with a large island. The master suite boasts a luxurious ensuite with an over-sized shower and a custom closet. The first floor also includes a guest room, full bath, and den. The home features spacious rooms, upgraded fixtures and fandeliers are found in most rooms. An abundance of natural light floods the space thanks to ample windows, enhancing the home's welcoming feel. Upstairs, you'll find two additional bedrooms with an ensuite, another bathroom, a game room and a media room which is perfect for entertaining. The covered back patio off the living room offers an ideal outdoor space for gatherings or quiet evenings. Tucker Hill also offers fantastic amenities, including a gorgeous clubhouse, a community pool, several parks in the community that connect with a walking path, playgrounds and a hidden dog park. This home truly has it all!
- Type:
- Single Family
- Sq.Ft.:
- 1,550
- Status:
- Active
- Beds:
- 2
- Lot size:
- 0.11 Acres
- Year built:
- 2020
- Baths:
- 2.00
- MLS#:
- 20761518
- Subdivision:
- Trinity Falls Planning Unit 3 Ph 5b East
ADDITIONAL INFORMATION
Welcome to your dream retirement oasis! This beautiful 2 bed, 2 bath home offers a perfect blend of comfort and style. Step inside to find stunning neutral wood-look tile flooring that flows throughout the open-concept living space. The heart of the home is a huge kitchen island, ideal for cooking, entertaining, or enjoying casual meals with friends and family. Relax in your sunroom, flooded with natural light, or step outside to your backyard, where you'll enjoy peace and privacy with no back neighbors. This home also features energy-efficient solar panels, ensuring lower utility bills and a smaller carbon footprint. The solar panels are owned free and clear, so they have no additional costs or contract to take over. As part of this vibrant 55+ community, youâll have access to a spectacular amenity center that includes a sparkling pool, tennis courts, a well-equipped weight room, and an exercise room to keep you active and engaged. Donât miss your chance to experience a fulfilling lifestyle in this wonderful community! Schedule a tour today and discover your new home.
- Type:
- Single Family
- Sq.Ft.:
- 3,300
- Status:
- Active
- Beds:
- 4
- Lot size:
- 0.14 Acres
- Year built:
- 2024
- Baths:
- 3.00
- MLS#:
- 20762393
- Subdivision:
- Erwin Farms
ADDITIONAL INFORMATION
NEW CONSTRUCTION: Welcome to the charming Erwin Farms in McKinney. The Two-story Moorevile plan - Elevation B. Available for November - December 2024 for move-in. Features 4BR, 3BA + Large homesite + Open kitchen with upgraded appliances + Deep additional bedroom + Elegant study on first floor + Sleek LVP flooring + Upgraded exterior. - 3,300 sq.ft. Open concept layout with a spacious owner's suite and three secondary bedrooms. This home is perfect for a growing family, or entertaining guests.
- Type:
- Single Family
- Sq.Ft.:
- 2,539
- Status:
- Active
- Beds:
- 4
- Lot size:
- 0.2 Acres
- Year built:
- 2005
- Baths:
- 3.00
- MLS#:
- 20760260
- Subdivision:
- Heatherwood Ph One
ADDITIONAL INFORMATION
Situated on a corner lot, this vacant and move-in ready home offers the perfect blend of comfort and convenience! The main level is designed for seamless entertaining and easy everyday living, featuring spacious living areas, updated LVP flooring, quartz countertops, and a convenient half bath. Bright and airy interiors, enhanced by large windows, let natural light fill the space. The neutral paint palette throughout serves as a blank canvas for your personal style. The thoughtfully designed floor plan includes two dining areasâone of which could easily serve as a play area or home office. All four bedrooms are tucked away upstairs, each with new paint and new carpet, providing privacy and a peaceful retreat for all occupants. Outside, enjoy an expansive fenced backyard, ideal for outdoor activities or relaxing. Ready for its new owners to make it their own! Discounted rate options and no lender fee future refinancing may be available for qualified buyers of this home.
- Type:
- Single Family
- Sq.Ft.:
- 1,651
- Status:
- Active
- Beds:
- 4
- Lot size:
- 0.17 Acres
- Year built:
- 1999
- Baths:
- 2.00
- MLS#:
- 20761359
- Subdivision:
- Wyndfield
ADDITIONAL INFORMATION
Welcome to the newly updated home at 2200 Spruce Circle! Great curb appeal, corner lot with easy access from US 75 and 380. Updated kitchen complete with painted cabinets, new quartz countertops, subway tile backsplash, new Fridgedaire range, microwave and dishwasher, single basin sink, faucet, and new cabinet hardware. Primary bath has new double sink vanity, mirrors and lights; hall bath has freshly painted vanity, countertop and mirror. Fresh paint - both interior and exterior, including on the shed in the backyard. Three secondary bedroom all with ample closet space. Home is located in highly rated McKinney ISD and is close to both shopping, restaurants.
- Type:
- Single Family
- Sq.Ft.:
- 2,560
- Status:
- Active
- Beds:
- 4
- Lot size:
- 0.24 Acres
- Year built:
- 2003
- Baths:
- 3.00
- MLS#:
- 20752922
- Subdivision:
- Virginia Hills Add Ph Five
ADDITIONAL INFORMATION
Donât miss this updated home with over-sized lot in a prime McKinney location, and top rated Prosper ISD! This one owner home has been recently updated with brand new luxury vinyl plank flooring throughout the 1st floor, and bathrooms, laundry upstairs. New plush carpet with upgraded pad on stairs and throughout upstairs bedrooms and bonus room. Kitchen has brand new quartz countertops, designer backsplash, stainless steel sink, faucet, disposal, and stainless steel appliances. The entire home has been freshly painted inside and out, and new hardware, lights, and fans installed. This spacious home has ample room sizes including the upstairs primary and secondary bedrooms. Donât forget to let your imagination run wild with the endless possibilities for the enormous backyard! This established community of Virginia Hills has low HOAs, a city community park, playground, and walking trail within the neighborhood, and is conveniently located to shopping, dining, and Hwy access in all directions.
$335,000
3105 Coyote Way McKinney, TX 75071
- Type:
- Single Family
- Sq.Ft.:
- 1,407
- Status:
- Active
- Beds:
- 3
- Lot size:
- 0.13 Acres
- Year built:
- 2021
- Baths:
- 2.00
- MLS#:
- 20757760
- Subdivision:
- Preserve At Honeycreek Ph 1
ADDITIONAL INFORMATION
Skip the wait for new construction and step into this immaculate, like-new home! Built in 2021, this light-filled, single-story gem is situated on an oversized corner lot in the highly desirable Preserve at Honey Creek community, offering an array of fantastic amenities. With 3 bedrooms, 2 bathrooms, and 1,411 sq ft of flexible living space, this home is move-in ready with fresh, neutral paint and upgraded luxury vinyl plank flooring. The welcoming entryway flows seamlessly into the spacious family room, perfect for relaxing or entertaining. The pristine kitchen shines with rich dark wood cabinetry, an eat-in island, sleek quartz countertops, a gas range, and a nicely sized pantry. Tucked away at the end of the home, the primary bedroom offers a tranquil retreat, complete with an ensuite bath and a roomy walk-in closet. The secondary bedrooms share a well-appointed bath and provide flexibility, with one currently serving as a second living area~home office. Outside, the large backyard offers a perfect space for pets and play, complete with a patio and a board-on-board privacy fence. Living here means enjoying the vibrant community amenities, from a refreshing pool with a lazy river to scenic parks (one is right across the street), walking trails, and lush green spaces. Located near HWY 75 in a rapidly growing area with exciting expansion plans, this home is a true find. Don't miss your chance to make it yours! OPEN HOUSE SATURDAY, OCTOBER 26TH, 2-4PM. SHOWINGS BEGIN SATURDAY, OCTOBER 26TH AT 2:00PM.
$6,128,619
4196 County Road 1001 McKinney, TX 75071
- Type:
- Single Family
- Sq.Ft.:
- 2,068
- Status:
- Active
- Beds:
- 3
- Lot size:
- 51.5 Acres
- Year built:
- 2000
- Baths:
- 2.00
- MLS#:
- 20760955
- Subdivision:
- None
ADDITIONAL INFORMATION
DEVELOPERS DREAM! This is a McKinney address and McKinney schools. Minutes from Princeton. East Gate subdivision going in next door. Less then five minutes from the New Lagoon being built in Princeton. Within minutes to restaurants and shops. Land next door selling also. BRING YOUR INVESTORS AND DEVELOPERS!
$365,000
1200 Evers Drive McKinney, TX 75071
- Type:
- Single Family
- Sq.Ft.:
- 1,676
- Status:
- Active
- Beds:
- 3
- Lot size:
- 0.14 Acres
- Year built:
- 2014
- Baths:
- 2.00
- MLS#:
- 20757084
- Subdivision:
- Pecan Ridge Estates Ph Two
ADDITIONAL INFORMATION
Walk distance to elementary school.McKinney home can now be yours! New paint interior! New Carpet! Deep clean and move-in ready. This home is in a peaceful neighborhood mere minutes from US 75 for easy access to greater DFW. This is a fantastic home in northern Collin County which feeds into excellent schools.
$1,705,000
4195 County Road 1001 McKinney, TX 75071
- Type:
- Single Family
- Sq.Ft.:
- 2,506
- Status:
- Active
- Beds:
- 4
- Lot size:
- 15.54 Acres
- Year built:
- 1999
- Baths:
- 3.00
- MLS#:
- 20760770
- Subdivision:
- None
ADDITIONAL INFORMATION
DEVELOPERS DREAM! This is a McKinney address and McKinney schools. Minutes from Princeton. East Gate subdivision going in next door. Less then five minutes from the New Lagoon being built in Princeton. Within minutes to restaurants and shops. Land next door selling also. BRING YOUR INVESTORS AND DEVELOPERS!
- Type:
- Single Family
- Sq.Ft.:
- 1,902
- Status:
- Active
- Beds:
- 4
- Lot size:
- 0.16 Acres
- Year built:
- 2024
- Baths:
- 2.00
- MLS#:
- 20760767
- Subdivision:
- Shaded Tree
ADDITIONAL INFORMATION
Lennar at Shaded Tree - Walsh Floorplan - This single-story home shares an open layout between the kitchen, nook and family room for easy entertaining, along with access to the covered patio for year-round outdoor lounging. A luxe owner's suite is at the back of the home and comes complete with an en-suite bathroom and walk-in closet, while three secondary bedrooms are near the front of the home, ideal for household members and overnight guests. THIS IS COMPLETE JANUARY 2025!
$440,000
8009 Shasta Drive McKinney, TX 75071
- Type:
- Single Family
- Sq.Ft.:
- 2,169
- Status:
- Active
- Beds:
- 3
- Lot size:
- 0.18 Acres
- Year built:
- 2007
- Baths:
- 2.00
- MLS#:
- 20760649
- Subdivision:
- Virginia Ridge Estates Ph 2
ADDITIONAL INFORMATION
Come see this 3 bedroom 2 bath beauty in McKinney! This home offers a spacious living room with stone fireplace, eat-in kitchen, stainless steel appliances, large dining room, updated fixtures, granite countertops in kitchen and both bathrooms, bonus room or office, new carpet in all bedrooms, ceiling fan in each bedroom, large fenced backyard with covered patio, and so much more. Near 380, I-75, DNT, Sam Rayburn, shopping, and plenty of restaurants. **Please see uploaded offer instructions**
- Type:
- Single Family
- Sq.Ft.:
- 1,744
- Status:
- Active
- Beds:
- 3
- Lot size:
- 0.13 Acres
- Year built:
- 2024
- Baths:
- 2.00
- MLS#:
- 20760429
- Subdivision:
- Shaded Tree
ADDITIONAL INFORMATION
This single-story home shares an open layout between the kitchen, nook and family room for easy entertaining, along with access to the covered patio for year round outdoor lounging. A luxe owner's suite is in a rear of the home and comes complete with an en-suite bathroom and walk-in closet, white two secondary bedrooms are near the front of the home, ideal for household members and overnight guests.
- Type:
- Single Family
- Sq.Ft.:
- 2,642
- Status:
- Active
- Beds:
- 5
- Lot size:
- 0.22 Acres
- Year built:
- 1998
- Baths:
- 3.00
- MLS#:
- 20760180
- Subdivision:
- Woodberry Estates
ADDITIONAL INFORMATION
Welcome to your dream home! This spacious 5-bedroom property offers a perfect blend of modern comfort and timeless charm. Step inside to discover a bright and airy open floor plan, ideal for family gatherings and entertaining. Features of the home include a modern kitchen with stainless steel appliances, 2 living areas, upstairs game room, 5 spacious bedrooms, and a large outdoor deck. The highlight of this home is the exquisite master bathroom, featuring a spa-like soaking tub, double vanities, and a beautifully tiled walk-in showerâyour personal oasis for relaxation. Each of the additional bedrooms is generously sized, providing ample space for family or guests. Step outside to your large backyard, a perfect retreat for outdoor living. Imagine hosting summer barbecues, gardening, or simply enjoying quiet evenings under the stars. The possibilities are endless in this private outdoor space! Conveniently located near schools, parks, and shopping, this property truly has it all. Donât miss out on this incredible opportunityâschedule your tour today!
$874,990
1900 Paxton Pass McKinney, TX 75071
- Type:
- Single Family
- Sq.Ft.:
- 4,110
- Status:
- Active
- Beds:
- 5
- Lot size:
- 0.27 Acres
- Year built:
- 2024
- Baths:
- 5.00
- MLS#:
- 20759903
- Subdivision:
- Trinity Falls 70'
ADDITIONAL INFORMATION
MLS# 20759903 - Built by Drees Custom Homes - January completion! ~ Don't miss out on this beautiful home in Trinity Falls! This home features 5 bedrooms, 4.5 baths, and vaulted ceilings in the living and dining. Plus, you can park your golf cart in the carriage garage and your cars in the 2 car primary garage.
$1,099,990
1821 Paxton Pass McKinney, TX 75071
- Type:
- Single Family
- Sq.Ft.:
- 4,375
- Status:
- Active
- Beds:
- 4
- Lot size:
- 0.25 Acres
- Year built:
- 2024
- Baths:
- 5.00
- MLS#:
- 20759893
- Subdivision:
- Trinity Falls 70'
ADDITIONAL INFORMATION
MLS# 20759893 - Built by Drees Custom Homes - December completion! ~ Explore this beautiful home located on a pond adjacent home site, featuring 4 bedrooms, 4.5 baths, and extra high ceilings in the living and dining rooms. Park your golf cart in the carriage garage and your cars in the two-car primary garage.
- Type:
- Single Family
- Sq.Ft.:
- 3,593
- Status:
- Active
- Beds:
- 4
- Lot size:
- 0.19 Acres
- Year built:
- 2024
- Baths:
- 5.00
- MLS#:
- 20759868
- Subdivision:
- Trinity Falls 60
ADDITIONAL INFORMATION
MLS#20759868 - Built by Drees Custom Homes - November completion! ~ Come and see this beautiful 2 story home in Trinity Falls! This Parkhill plan (same as the model) features 3 downstairs bedrooms and a study. Find the 4th bedroom upstairs along with a spacious media room and game room. Imagine yourself hosting under the high vaulted ceilings of the kitchen and living room!
- Type:
- Single Family
- Sq.Ft.:
- 1,474
- Status:
- Active
- Beds:
- 3
- Lot size:
- 0.13 Acres
- Year built:
- 2024
- Baths:
- 2.00
- MLS#:
- 20759798
- Subdivision:
- Preserve At Honey Creek
ADDITIONAL INFORMATION
LENNAR - Preserve at Honey Creek - - This single-story home has everything you need right on one floor. The open concept living area includes a modern kitchen, breakfast nook and family room with a back patio attached. Two bedrooms share a bathroom at the front of the home, while the ownerâs suite is tucked into a back corner for maximum privacy.

The data relating to real estate for sale on this web site comes in part from the Broker Reciprocity Program of the NTREIS Multiple Listing Service. Real estate listings held by brokerage firms other than this broker are marked with the Broker Reciprocity logo and detailed information about them includes the name of the listing brokers. ©2024 North Texas Real Estate Information Systems
McKinney Real Estate
The median home value in McKinney, TX is $503,400. This is higher than the county median home value of $488,500. The national median home value is $338,100. The average price of homes sold in McKinney, TX is $503,400. Approximately 61.7% of McKinney homes are owned, compared to 33.37% rented, while 4.93% are vacant. McKinney real estate listings include condos, townhomes, and single family homes for sale. Commercial properties are also available. If you see a property you’re interested in, contact a McKinney real estate agent to arrange a tour today!
McKinney, Texas 75071 has a population of 189,394. McKinney 75071 is less family-centric than the surrounding county with 43.31% of the households containing married families with children. The county average for households married with children is 44.37%.
The median household income in McKinney, Texas 75071 is $106,437. The median household income for the surrounding county is $104,327 compared to the national median of $69,021. The median age of people living in McKinney 75071 is 36.9 years.
McKinney Weather
The average high temperature in July is 93.2 degrees, with an average low temperature in January of 32 degrees. The average rainfall is approximately 41.1 inches per year, with 1.6 inches of snow per year.
