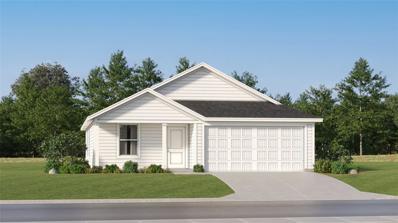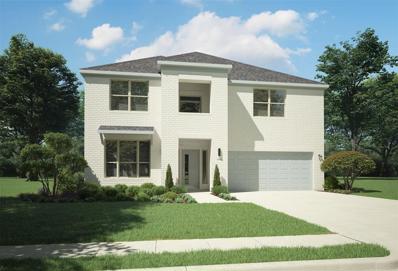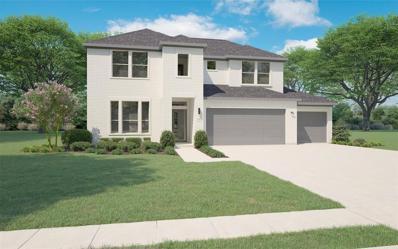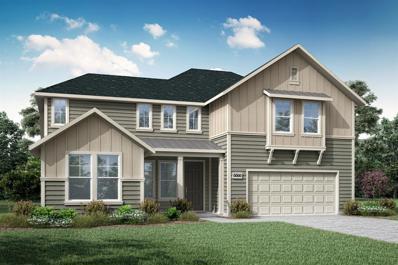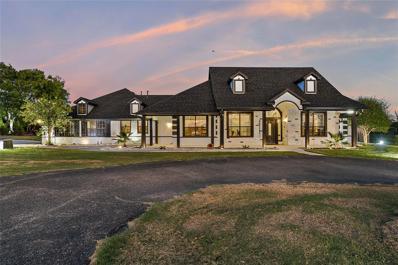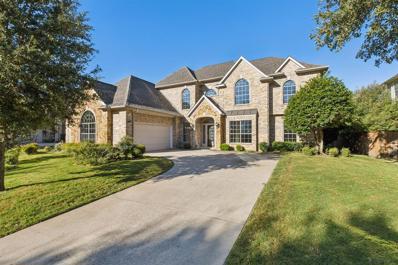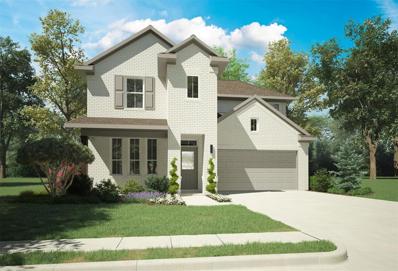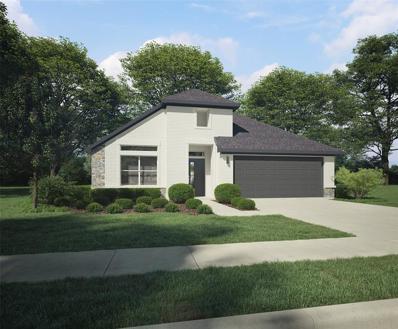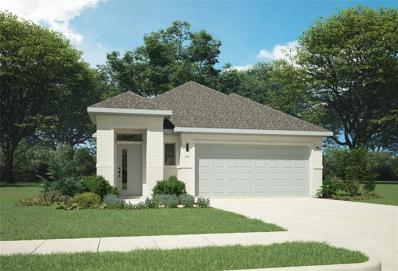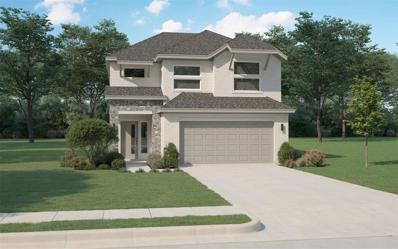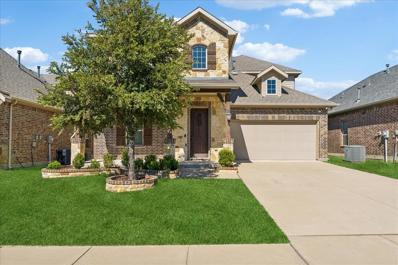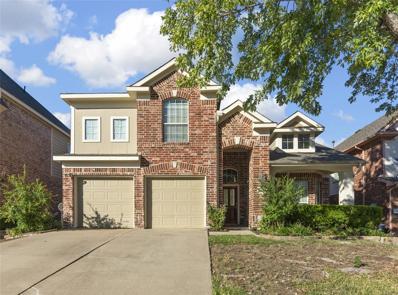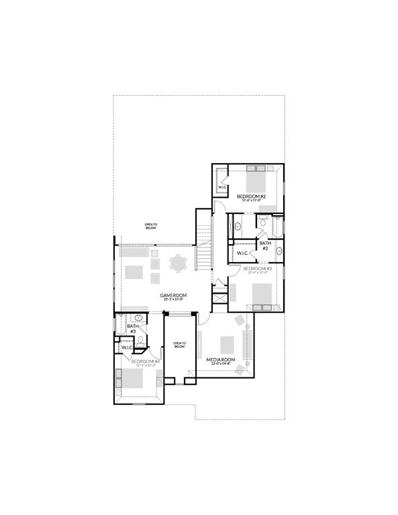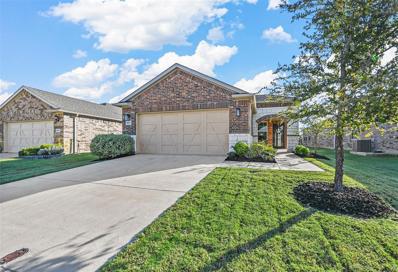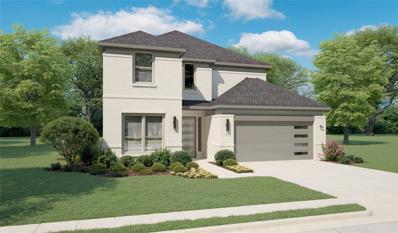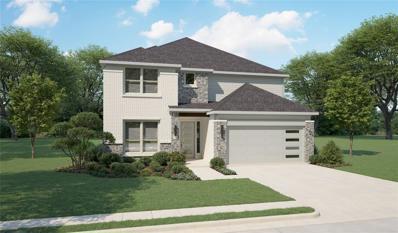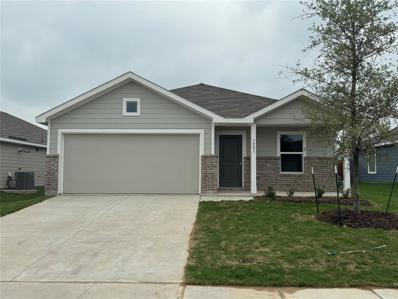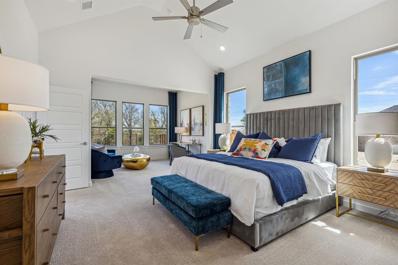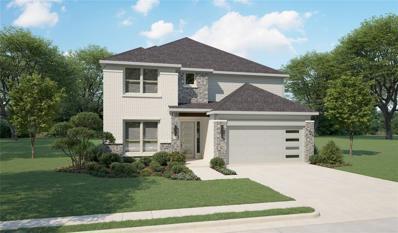McKinney TX Homes for Sale
- Type:
- Single Family
- Sq.Ft.:
- 1,260
- Status:
- Active
- Beds:
- 3
- Lot size:
- 0.13 Acres
- Year built:
- 2024
- Baths:
- 2.00
- MLS#:
- 20759790
- Subdivision:
- Preserve At Honey Creek
ADDITIONAL INFORMATION
LENNAR - Preserve at Honey Creek - - This single-story home has everything you need right on one floor. The open concept living area includes a modern kitchen, breakfast nook and family room with a back patio attached. Two bedrooms share a bathroom at the front of the home, while the ownerâs suite is tucked into a back corner for maximum privacy.
- Type:
- Townhouse
- Sq.Ft.:
- 2,189
- Status:
- Active
- Beds:
- 3
- Lot size:
- 0.05 Acres
- Year built:
- 2024
- Baths:
- 3.00
- MLS#:
- 20759692
- Subdivision:
- Painted Tree Townhomes Phase 1
ADDITIONAL INFORMATION
CB JENI HOMES EMILY floor plan. Fantastic floor plan in the phenomenal Painted Tree McKinney location AND the best MISD Schools!!! This AMAZING home features 3 Bedrooms with GAME ROOM, 2.5 Baths, 2,189 SQ FT. WEST Facing. Luxury designer home! Open concept Living with quartz countertops, site finished cabinets and Luxury Vinyl Plank flooring throughout entire 1st floor. Loaded with energy savvy features, including tankless hot water heater, foam insulation in the attic, GAS heating and smart home Wi-Fi thermostats (HVAC includes 10-year parts warranty). Painted Tree community is a must see! Youâll be proud and enjoy owning this Low Maintenance Lifestyle Home. READY FEBRUARY.
- Type:
- Single Family
- Sq.Ft.:
- 2,349
- Status:
- Active
- Beds:
- 4
- Lot size:
- 0.12 Acres
- Year built:
- 2024
- Baths:
- 3.00
- MLS#:
- 20759492
- Subdivision:
- Trinity Falls: Artisan Series - 40' Lots
ADDITIONAL INFORMATION
MLS# 20759492 - Built by Highland Homes - May completion! ~ 2 story, 4 bedrooms, 3 baths, family room, dining area, game room, extended outdoor living area & 2 car rear garage extended 5 ft in depth. Light brick, uplights, custom front door, 8' 1st floor doors, noir lighting & tile fireplace to ceiling! Kitchen has extended upper lighted glass cabinets, quartz countertops, upgraded backsplash, Silgranit sink, black faucet, undercabinet & pendant lights! Primary drop in tub w-separate shower, framed mirror. Railing ilo half walls & 2nd bathroom sink upstairs! Wood floors, tile, carpet upgrades!
Open House:
Saturday, 11/23 1:00-3:00PM
- Type:
- Single Family
- Sq.Ft.:
- 3,121
- Status:
- Active
- Beds:
- 5
- Lot size:
- 0.13 Acres
- Year built:
- 2024
- Baths:
- 3.00
- MLS#:
- 20759372
- Subdivision:
- Southridge
ADDITIONAL INFORMATION
MLS# 20759372 - Built by Trophy Signature Homes - Ready Now! ~ The Winters plan is tailored to fulfill your requirements currently and for the long term. With five bedrooms, everyone enjoys their own space, accompanied by three bathrooms for added convenience. Impress your guests as you entertain at the central island in the kitchen, seamlessly flowing into the breakfast nook and family room. Meanwhile, guests can enjoy their own entertainment in the game room and media room. The primary suite boasts an outstanding walk-in closet for added luxury.
$469,900
3808 Turpin Drive McKinney, TX 75071
Open House:
Saturday, 11/23 1:00-3:00PM
- Type:
- Single Family
- Sq.Ft.:
- 2,955
- Status:
- Active
- Beds:
- 5
- Lot size:
- 0.11 Acres
- Year built:
- 2024
- Baths:
- 4.00
- MLS#:
- 20759371
- Subdivision:
- Southridge
ADDITIONAL INFORMATION
MLS# - Built by Trophy Signature Homes - Ready Now! ~ Perennially popular, the Masters boasts everything you could want in a home and more. Offering even more space, the five-bedroom design is sure to be the go-to home for holiday dinners with a family room large enough to provide for abundant seating. The island kitchen is equipped for cooking in full swing, turning out everything from canapes to a turkey with all the trimmings. Boasting game and media rooms, the upstairs is an entertainerâs paradise. If you donât need all five bedrooms, itâs easy to turn one or two into a home office, childrenâs playroom or teen den.
$464,900
3903 Turpin Drive McKinney, TX 75071
- Type:
- Single Family
- Sq.Ft.:
- 2,955
- Status:
- Active
- Beds:
- 5
- Lot size:
- 0.17 Acres
- Year built:
- 2024
- Baths:
- 4.00
- MLS#:
- 20759352
- Subdivision:
- Southridge
ADDITIONAL INFORMATION
MLS# 20759352 - Built by Trophy Signature Homes - Ready Now! ~ Perennially popular, the Masters boasts everything you could want in a home and more. Offering even more space, the five-bedroom design is sure to be the go-to home for holiday dinners with a family room large enough to provide for abundant seating. The island kitchen is equipped for cooking in full swing, turning out everything from canapes to a turkey with all the trimmings. Boasting game and media rooms, the upstairs is an entertainerâs paradise. If you donât need all five bedrooms, itâs easy to turn one or two into a home office.
- Type:
- Single Family
- Sq.Ft.:
- 2,558
- Status:
- Active
- Beds:
- 4
- Lot size:
- 0.12 Acres
- Year built:
- 2024
- Baths:
- 4.00
- MLS#:
- 20759339
- Subdivision:
- Southridge
ADDITIONAL INFORMATION
MLS# 20759339 - Built by Trophy Signature Homes - Ready Now! ~ The flexible Willow is everything you want in a home. An oversized study allows you to make quick work of office duties. Or convert one of the upstairs bedrooms into your office and turn the downstairs study into the ultimate bar. Set up an island with bar stools, stock up on liquor and invite guests to sip martinis. Drinks in hand, they can meander over to the beautiful family room, backlit by a wall of windows. Entertain younger guests upstairs in the game room. After the party, sip a glass of wine in the primary suite seating area before turning in.
- Type:
- Single Family
- Sq.Ft.:
- 2,466
- Status:
- Active
- Beds:
- 4
- Lot size:
- 0.14 Acres
- Year built:
- 2024
- Baths:
- 3.00
- MLS#:
- 20759321
- Subdivision:
- Southridge
ADDITIONAL INFORMATION
MLS# 20759321 - Built by Trophy Signature Homes - Ready Now! ~ The Stanley II is a winning combination of comfort and adaptability. The main floor offers a bedroom with a full bath for guests. Of course, no one could blame you if you crafted an exceptional workout room instead. A wall of windows in the airy family room illuminates the space with natural light that carries into the casual dining area and the spectacular kitchen. Quartz countertops, stainless steel appliances and a gorgeous island ensure the kitchen will be everyoneâs favorite space. The presence of an upstairs loft near the bedrooms with a full bath creates a home-within-a-home for multi-generational families.
$699,777
3905 Slate Street McKinney, TX 75071
- Type:
- Single Family
- Sq.Ft.:
- 3,101
- Status:
- Active
- Beds:
- 5
- Lot size:
- 0.14 Acres
- Year built:
- 2024
- Baths:
- 3.00
- MLS#:
- 20759288
- Subdivision:
- Inspiration Collection At Painted Tree
ADDITIONAL INFORMATION
MLS# 20759288 - Built by Tri Pointe Homes - January completion! ~ This delightful 3,101 sq. ft. home with a luxury kitchen, a spa shower, a covered patio and a media room Âhas all the features that makes it your perfect abode. What youâll love about this home: Open-Concept Floor Plan Tall Ceilings Media Room Covered Patio!
$598,112
3900 Explorer Way McKinney, TX 75071
- Type:
- Single Family
- Sq.Ft.:
- 2,212
- Status:
- Active
- Beds:
- 4
- Lot size:
- 0.14 Acres
- Year built:
- 2024
- Baths:
- 3.00
- MLS#:
- 20759228
- Subdivision:
- Discovery Collection At Painted Tree
ADDITIONAL INFORMATION
MLS# 20759228 - Built by Tri Pointe Homes - December completion! ~ This spacious 4 bedroom home is complete with a Luxury Kitchen, an office and a covered patio What youâll love about this plan: Open-Concept Floor Plan Covered Patio Tall Ceilings Luxury Kitchen Office
$5,250,000
3530 Fm 1461 McKinney, TX 75071
- Type:
- Other
- Sq.Ft.:
- 3,209
- Status:
- Active
- Beds:
- 5
- Lot size:
- 6.12 Acres
- Year built:
- 2001
- Baths:
- 5.00
- MLS#:
- 20758837
- Subdivision:
- Bloomdale Estates
ADDITIONAL INFORMATION
RARE opportunity to own this unique property that allows for one to live country life, but still be close enough to all the amenities of the city! This gated 6.12 acred property is a horse lovers dream complete with stable with tack room, a lighted open arena & horse pasture. The center and focal point of this piece of land is the gorgeous custom home with its circular drive, well laid out one story floor plan which includes 5 bedrooms, game room and study. The grand family room and kitchen both over look the pool area. Other improvements to the land include a 4 car carport, back pasture for live stock, kennel area and small lighted soccer field. This property is located in an unincorporated part of McKinney, so no city taxes or city deed restrictions. Being in the ETJ, this property also has the potential to be developed as a commercial parcel if buyer chooses to explore that route. Currently zoned 1 acre is zoned as Farm and Ranch single family with the remaining as cropland. All information provided in this listing is deemed reliable but not guaranteed. Buyer and their representatives should do their own due diligence to confirm all information provided as well the ability for any desired use of the property.
$988,000
701 Braxton Court McKinney, TX 75071
- Type:
- Single Family
- Sq.Ft.:
- 4,438
- Status:
- Active
- Beds:
- 4
- Lot size:
- 0.26 Acres
- Year built:
- 2002
- Baths:
- 4.00
- MLS#:
- 20758649
- Subdivision:
- Wyndsor Grove
ADDITIONAL INFORMATION
Stunning, Stonebridge Ranch, Oasis Awaits You! Welcome to your dream home! This magnificent 2-story residence has just been re-painted and updated, and boasts a remarkable 4-bedroom, 4-living area floor plan that redefines luxury and comfort. Step inside and be greeted by the grandeur of 20-foot ceilings in the expansive Great Room and Nook, where natural light pours in, creating an inviting atmosphere perfect for both relaxation and entertaining. The heart of the home, the gourmet kitchen, features top-of-the-line stainless steel appliances,inspiring culinary adventures, The Master Suites' built-in dry bar and wine fridge elevate your entertaining options to new heights, while the stunning coffered ceiling adds an elegant touch to this private retreat. Your Master Bath is a spa-like haven, complete with dual closets, a lavish corner jetted tub, and exquisite marble flooring. The split vanities offer convenience and privacy, complemented by a dedicated linen closet for all your storage needs. Venture upstairs to discover an impressively large L-shaped game room, designed for both fun and productivity. With built-in desks and cabinets, this space serves as an ideal study area or entertainment center. Two of the three generously sized upstairs bedrooms feature en suite baths, while all three boast spacious walk-in closets, ensuring ample storage and comfort for everyone. This former model home also includes a luxurious officeâbig enough to rival a one-car garage! Featuring custom built-in desks and bookshelves, this space is perfect for working from home or pursuing your favorite hobbies. Outside, the meticulously landscaped yard offers a serene retreat, complete with lush trees and a charming freestanding outdoor fireplace, ideal for cozy gatherings under the stars. Donât miss the opportunity to make this extraordinary home your own. Schedule a viewing today and experience the blend of elegance and comfort that awaits your clients!
$419,900
3809 Turpin Drive McKinney, TX 75071
Open House:
Saturday, 11/23 1:00-3:00PM
- Type:
- Single Family
- Sq.Ft.:
- 2,448
- Status:
- Active
- Beds:
- 4
- Lot size:
- 0.14 Acres
- Year built:
- 2024
- Baths:
- 3.00
- MLS#:
- 20758632
- Subdivision:
- Southridge
ADDITIONAL INFORMATION
MLS# 20758632 - Built by Trophy Signature Homes - Ready Now! ~ The Stanley II is a winning combination of comfort and adaptability. The main floor offers a bedroom with a full bath for guests. Of course, no one could blame you if you crafted an exceptional workout room instead. A wall of windows in the airy family room illuminates the space with natural light that carries into the casual dining area and the spectacular kitchen. Quartz countertops, stainless steel appliances and a gorgeous island ensure the kitchen will be everyoneâs favorite space. The presence of an upstairs loft near the bedrooms with a full bath creates a home-within-a-home.
Open House:
Saturday, 11/23 1:00-3:00PM
- Type:
- Single Family
- Sq.Ft.:
- 2,164
- Status:
- Active
- Beds:
- 4
- Lot size:
- 0.14 Acres
- Year built:
- 2024
- Baths:
- 3.00
- MLS#:
- 20758625
- Subdivision:
- Southridge
ADDITIONAL INFORMATION
MLS# 20758625 - Built by Trophy Signature Homes - Ready Now! ~ Perfect proportions and an abundance of well-placed features make the Oscar a blockbuster design youâll love coming home to. Say hello to the sun as it streams through oversized windows in your primary suite. Just around the corner is your home office, an inviting space that encourages creativity and offers an escape to the back patio or the ultra-modern kitchen when itâs time for a break. Life is centered in the great room with a cozy family room, chic dining area and an ultra-modern kitchen. Three additional bedrooms located near the front of the house are private, quiet and serene.
- Type:
- Single Family
- Sq.Ft.:
- 1,602
- Status:
- Active
- Beds:
- 3
- Lot size:
- 0.11 Acres
- Year built:
- 2024
- Baths:
- 2.00
- MLS#:
- 20758621
- Subdivision:
- Southridge
ADDITIONAL INFORMATION
MLS# 20758621 - Built by Trophy Signature Homes - January completion! ~ Just as the majestic pecan tree is long-lived, the Pecan floor plan promises to stand the test time, providing happy memories for years to come. The three-bedroom design is artful with a large living area where you can relax after work or build the ultimate sandwich in the gourmet kitchen. At the end of the day, itâs time to hop in the walk-in shower before curling up in the sitting area of your stunning primary suite with your favorite book.
Open House:
Saturday, 11/23 1:00-3:00PM
- Type:
- Single Family
- Sq.Ft.:
- 2,247
- Status:
- Active
- Beds:
- 4
- Lot size:
- 0.11 Acres
- Year built:
- 2024
- Baths:
- 3.00
- MLS#:
- 20758618
- Subdivision:
- Southridge
ADDITIONAL INFORMATION
MLS# 20758618 - Built by Trophy Signature Homes - Ready Now! ~ The Mesquite floor plan is an exquisite layout that exemplifies the perfect balance of luxury and necessity. The beautiful foyer leads into a dazzling kitchen with the space to host everyone whenever you so choose. And when it is time to rest and relax after a hardy meal, you can relax in your dazzling living room that is perfectly built for movie or game night. The brilliance of the layout is only further exemplified by the loft on the second floor. A perfect place for the anyone to let out their energy. And when it comes time for them to retire to bed, perfectly spacious rooms are ready to greet them. As for you, the lavish primary suite that you will awake in â maybe a little earlier than you would like â will be the perfect location to start your days, ready to make lifelong memories!
- Type:
- Single Family
- Sq.Ft.:
- 3,037
- Status:
- Active
- Beds:
- 4
- Lot size:
- 0.13 Acres
- Year built:
- 2018
- Baths:
- 4.00
- MLS#:
- 20758149
- Subdivision:
- Highlands At Westridge Ph 3 The
ADDITIONAL INFORMATION
Welcome to your dream home! This stunning two-story residence offers ample space for comfortable living with four spacious bedrooms and three and a half baths. The main floor features a bright office perfect for remote work, master bedroom, dinning space and living room. Upstairs, discover a secondary living room that invites relaxation and family gatherings, a versatile game room ideal for entertaining or unwinding. With an open-concept layout, modern finishes, and plenty of natural light, this home combines functionality with style. Donât miss the opportunity to make it yours!
- Type:
- Single Family
- Sq.Ft.:
- 3,002
- Status:
- Active
- Beds:
- 4
- Lot size:
- 0.14 Acres
- Year built:
- 2004
- Baths:
- 4.00
- MLS#:
- 20757393
- Subdivision:
- Robinson Ridge Ph 1
ADDITIONAL INFORMATION
New roof July 2024! New 4-ton downstair AC July 2024! 3 CAR GARAGE! This 4-bedroom 3.5-bathroom house is ready for your family! Walk into the beautiful high ceiling formal living and formal dining that leads into a spacious open family room and kitchen featuring SS appliances with gas range and oven. Downstairs half bath features an updated vanity. Master suite down with garden tub and separated shower. Head up the carpeted stairs to a huge game room, 3 split bedrooms with two full bathrooms upstairs. Relax in the Gazebo outside and enjoy a fire in the fire pit, fruit trees in the front and back yards bear fruits in different seasons. Great neighborhood with Prosper schools, Robinson Ridge Park complete with walking paths, bicycle boulevard, pool, pickle ball, splash pad, and many more amenities.
- Type:
- Single Family
- Sq.Ft.:
- 3,600
- Status:
- Active
- Beds:
- 5
- Lot size:
- 0.14 Acres
- Year built:
- 2024
- Baths:
- 4.00
- MLS#:
- 20757944
- Subdivision:
- Painted Tree
ADDITIONAL INFORMATION
MLS# 20757944 - Built by Trophy Signature Homes - Ready Now! ~ The natural beauty of the Monet II is the perfect complement to everyday life. Sunlight saturates every corner of this five-bedroom home through expansive windows. Enjoy the view of your carefully landscaped backyard from the spacious family room. The perfect weather calls for an al fresco dinner. Marinate the steaks on the kitchen island so the grill-master-in-chief can throw them on the barbecue. Get busy making salads and slicing homemade bread. There's more than enough room for everyone to lend a hand!
- Type:
- Single Family
- Sq.Ft.:
- 1,471
- Status:
- Active
- Beds:
- 2
- Lot size:
- 0.11 Acres
- Year built:
- 2019
- Baths:
- 2.00
- MLS#:
- 20754819
- Subdivision:
- Trinity Falls Planning Unit 3 Ph 5a
ADDITIONAL INFORMATION
Discover this stunning home in Del Webb, offering a clean, move-in ready space with an inviting open floor plan. This home boasts incredible storage options, including spacious linen closets, plentiful kitchen cabinets, and a large walk-in closet in the primary bedroom. The living areas feature elegant wood-look tile flooring, with cozy carpeting in the bedrooms. The bright and airy kitchen includes stainless steel appliances, a generous island, pantry, and a casual dining area. Step outside to enjoy a covered patio and front porch, perfect for relaxing, with a low-maintenance yard. There's also a versatile office space with its own walk-in closet that could easily be converted into an additional bedroom. Enjoy access to amazing neighborhood amenities, including a fitness center, clubhouse, pools, pickleball and bocce ball courts, walking trails, parks, ponds, and a wide variety of clubs to join! This home has it all â donât miss out!
Open House:
Saturday, 11/23 1:00-3:00PM
- Type:
- Single Family
- Sq.Ft.:
- 3,600
- Status:
- Active
- Beds:
- 5
- Lot size:
- 0.14 Acres
- Year built:
- 2024
- Baths:
- 4.00
- MLS#:
- 20757931
- Subdivision:
- Painted Tree
ADDITIONAL INFORMATION
MLS# 20757931 - Built by Trophy Signature Homes - Ready Now! ~ The natural beauty of the Monet II is the perfect complement to everyday life. Sunlight saturates every corner of this five-bedroom home through expansive windows. Enjoy the view of your carefully landscaped backyard from the spacious family room. The perfect weather calls for an al fresco dinner. Marinate the steaks on the kitchen island so the grill-master-in-chief can throw them on the barbecue. Get busy making salads and slicing homemade bread. There's more than enough room for everyone to lend a hand!
- Type:
- Single Family
- Sq.Ft.:
- 3,445
- Status:
- Active
- Beds:
- 4
- Lot size:
- 0.14 Acres
- Year built:
- 2024
- Baths:
- 4.00
- MLS#:
- 20757891
- Subdivision:
- Painted Tree
ADDITIONAL INFORMATION
MLS# 20757891 - Built by Trophy Signature Homes - Ready Now! ~ The Van Gogh II is a unique floor plan, well ahead of its time. Featuring five bedrooms and ample storage space, this design beautifully balances boisterous life with private spaces. Host in the game room or decorate cookies in the kitchen. Afterward, take time for yourself on the covered patio or your private sitting room. Both offer beautiful views of the sunflowers and irises in your garden. Join the rest of the family in the media room to watch the latest Star Wars flick then usher everyone outside to delight in the starry night.
- Type:
- Single Family
- Sq.Ft.:
- 1,720
- Status:
- Active
- Beds:
- 4
- Lot size:
- 0.17 Acres
- Year built:
- 2024
- Baths:
- 2.00
- MLS#:
- 20757883
- Subdivision:
- Honey Creek Addition,Ph 1
ADDITIONAL INFORMATION
Perfect for investors. Leased for $2865 per month till May 31, 2025. Modern floor plan with a huge kitchen that is open to the family and dining areas.Gorgeous granite countertops and stainless steel appliances in the kitchen.Huge backyard that is perfect for entertainment.Chef's kitchen features a gas cooktop.Owners suite is tucked away from the other bedrooms for privacy.Fully sodded yard with a sprinkler system and privacy fence.Close to schools, shopping, and easy access to HWY 75.The area also has several new proposed expansion plans that should increase the value of this neighborhood in the near future.Perfect buy for investors.No MUD or PID and the total tax rate is one of the lowest in the DFW metroplex at 1.785%.HOA amenities include parks, a playground, clubhouse, trails, and an onsite pool to cool off on the hot Texas summer days. McKinney ISD!
- Type:
- Single Family
- Sq.Ft.:
- 3,445
- Status:
- Active
- Beds:
- 4
- Lot size:
- 0.14 Acres
- Year built:
- 2024
- Baths:
- 4.00
- MLS#:
- 20757875
- Subdivision:
- Painted Tree
ADDITIONAL INFORMATION
MLS# 20757875 - Built by Trophy Signature Homes - Ready Now! ~ The Van Gogh II is a unique floor plan, well ahead of its time. Featuring five bedrooms and ample storage space, this design beautifully balances boisterous life with private spaces. Host in the game room or decorate cookies in the kitchen. Afterward, take time for yourself on the covered patio or your private sitting room. Both offer beautiful views of the sunflowers and irises in your garden. Join the rest of the family in the media room to watch the latest Star Wars flick then usher everyone outside to delight in the starry night.
- Type:
- Single Family
- Sq.Ft.:
- 3,445
- Status:
- Active
- Beds:
- 4
- Lot size:
- 0.14 Acres
- Year built:
- 2024
- Baths:
- 4.00
- MLS#:
- 20757867
- Subdivision:
- Painted Tree
ADDITIONAL INFORMATION
MLS# 20757867 - Built by Trophy Signature Homes - Ready Now! ~ The Van Gogh II is a unique floor plan, well ahead of its time. Featuring five bedrooms and ample storage space, this design beautifully balances boisterous life with private spaces. Host in the game room or decorate cookies in the kitchen. Afterward, take time for yourself on the covered patio or your private sitting room. Both offer beautiful views of the sunflowers and irises in your garden. Join the rest of the family in the media room to watch the latest Star Wars flick then usher everyone outside to delight in the starry night!

The data relating to real estate for sale on this web site comes in part from the Broker Reciprocity Program of the NTREIS Multiple Listing Service. Real estate listings held by brokerage firms other than this broker are marked with the Broker Reciprocity logo and detailed information about them includes the name of the listing brokers. ©2024 North Texas Real Estate Information Systems
McKinney Real Estate
The median home value in McKinney, TX is $503,400. This is higher than the county median home value of $488,500. The national median home value is $338,100. The average price of homes sold in McKinney, TX is $503,400. Approximately 61.7% of McKinney homes are owned, compared to 33.37% rented, while 4.93% are vacant. McKinney real estate listings include condos, townhomes, and single family homes for sale. Commercial properties are also available. If you see a property you’re interested in, contact a McKinney real estate agent to arrange a tour today!
McKinney, Texas 75071 has a population of 189,394. McKinney 75071 is less family-centric than the surrounding county with 43.31% of the households containing married families with children. The county average for households married with children is 44.37%.
The median household income in McKinney, Texas 75071 is $106,437. The median household income for the surrounding county is $104,327 compared to the national median of $69,021. The median age of people living in McKinney 75071 is 36.9 years.
McKinney Weather
The average high temperature in July is 93.2 degrees, with an average low temperature in January of 32 degrees. The average rainfall is approximately 41.1 inches per year, with 1.6 inches of snow per year.
