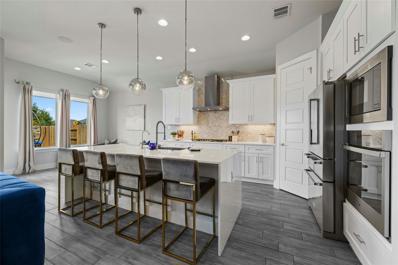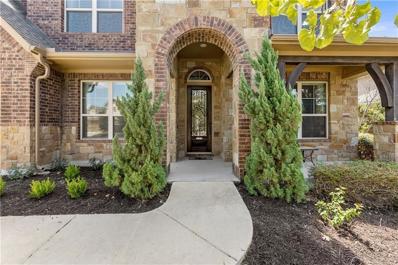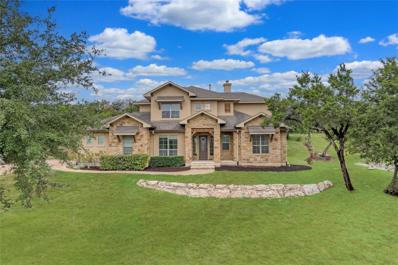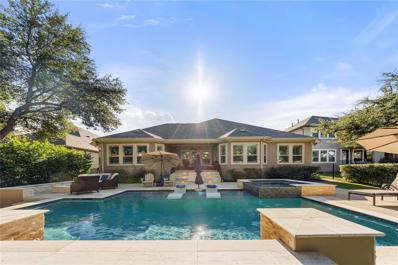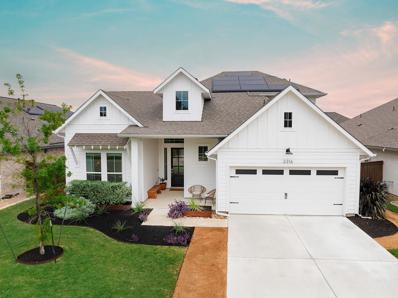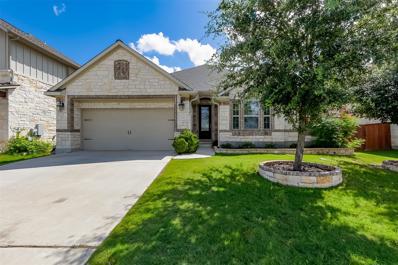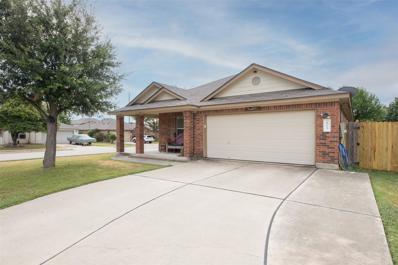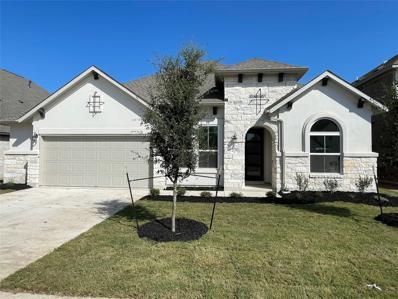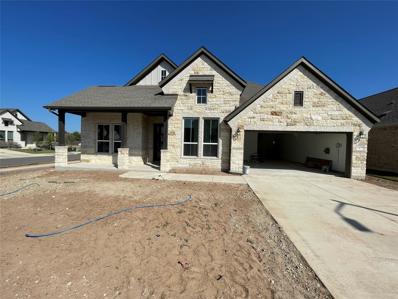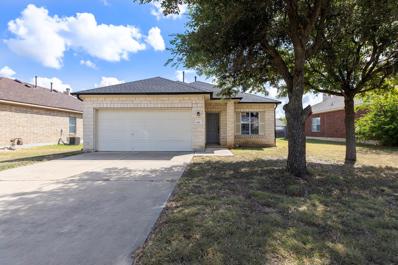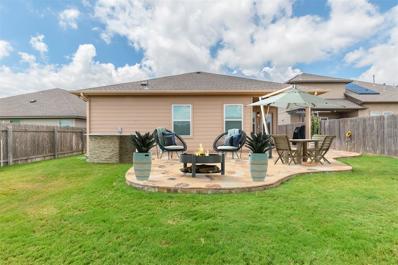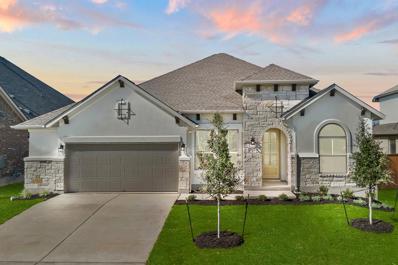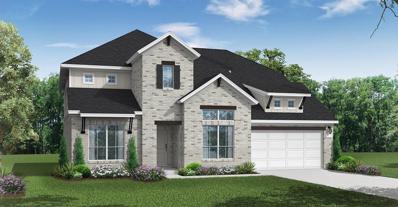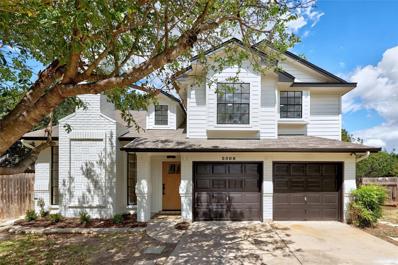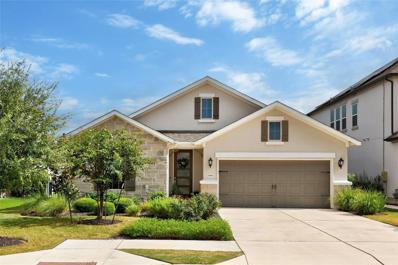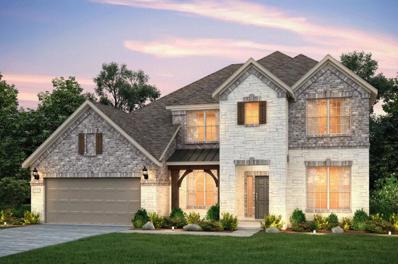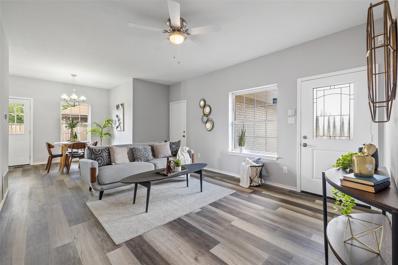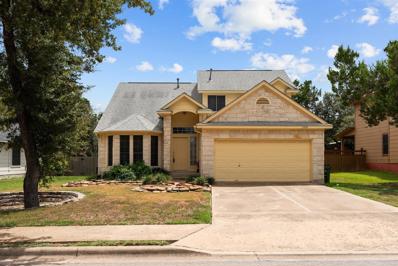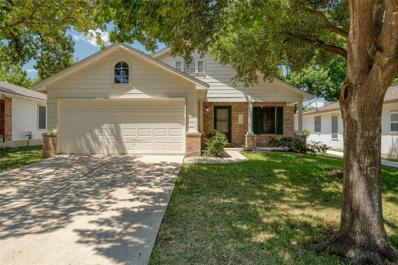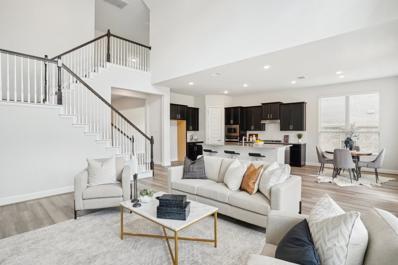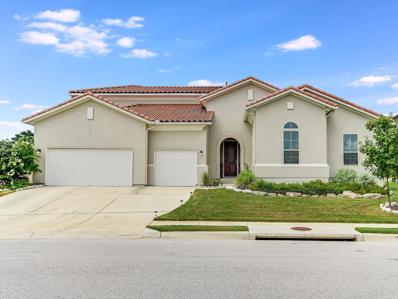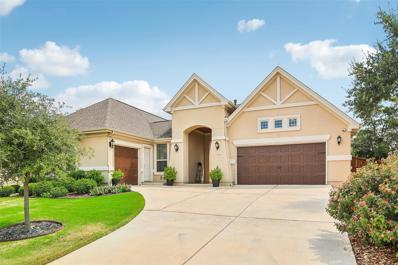Leander TX Homes for Sale
- Type:
- Single Family
- Sq.Ft.:
- 2,068
- Status:
- Active
- Beds:
- 3
- Lot size:
- 0.14 Acres
- Year built:
- 2019
- Baths:
- 2.00
- MLS#:
- 6650570
- Subdivision:
- Palmera Ridge
ADDITIONAL INFORMATION
Experience the blend of comfort and style in this stunning 3 bedroom, 2 bathroom home located in the sought-after Palmera Ridge of Leander, TX. Spanning 2,068 square feet of contemporary living space, this house boasts an array of modern features designed for sophisticated living. The main living area is the heart of the home and perfect for family gatherings or a cozy night in. The rooms are illuminated by abundant natural light from large windows that offer a serene view of the backyard. Prepare meals in a state-of-the-art kitchen featuring a gorgeous waterfall island and top-notch appliances, followed by dining in a stylish area with a textured gray accent wall that adds a touch of modern artistry. This home also features a dedicated home office creating a functional and stylish workspace. The outdoor living is a private backyard oasis featuring a beautifully tiled Texas sized patio, making it an ideal spot for entertaining or quiet reflection. The expansive backyard is enclosed by a picturesque stone wall, ensuring privacy and tranquility. This home not only promises a luxurious lifestyle but also proximity to community amenities and the vibrant city life of Leander. Perfect for anyone looking for a blend of modern living and community charm.
- Type:
- Single Family
- Sq.Ft.:
- 3,979
- Status:
- Active
- Beds:
- 5
- Lot size:
- 0.19 Acres
- Year built:
- 2014
- Baths:
- 5.00
- MLS#:
- 6930794
- Subdivision:
- Borho Ph 1
ADDITIONAL INFORMATION
Welcome to 4204 Privacy Hedge, an exquisite former model home nestled in the highly sought-after Trails of Shady Oak neighborhood! This stunning property boasts just under 4,000 square feet of luxurious living space, featuring 5 spacious bedrooms and 4.5 well-appointed bathrooms. Designed with both elegance and functionality in mind, this home offers an array of desirable features. The open floor plan is complemented by a huge kitchen with high-end quartz countertops, 42-inch cabinets, and under-cabinet lighting, making it a chef's dream. The primary living room showcases an immaculate fireplace with floor-to-ceiling stacked quartz, creating a breathtaking focal point. The master suite, conveniently located on the main floor, is a serene retreat with a sitting bay, a spa-like ensuite bathroom, and a large walk-in closet. A mother-in-law suite on the main floor provides additional privacy and comfort. Upstairs, you’ll find three oversized bedrooms, including a Jack and Jill bathroom, offering plenty of space for family or guests. Step outside to the outdoor living area, complete with a kitchen, fireplace, and ample space for entertaining. The 3-car garage provides plenty of storage and parking options. This home has been meticulously upgraded with over $165,000 in enhancements, including hardwood floors, cultured marble, surround sound wiring, and much more. As part of a vibrant community, residents enjoy access to a pool, park, volleyball courts, pet areas, and walking/biking trails. Additionally, the nearby Williamson County Regional Park offers an array of recreational activities, from sports fields and courts to a kiddie train and splash pad. 4204 Privacy Hedge is more than just a home; it’s a lifestyle! Don’t miss the opportunity to own this exceptional property that truly has it all!
$945,000
1105 Lions Lair Leander, TX 78641
- Type:
- Single Family
- Sq.Ft.:
- 3,377
- Status:
- Active
- Beds:
- 4
- Lot size:
- 1.16 Acres
- Year built:
- 2012
- Baths:
- 3.00
- MLS#:
- 9122065
- Subdivision:
- Grand Mesa At Crystal Falls Ii
ADDITIONAL INFORMATION
Stunning Hill Country estate in the prestigious gated Grand Mesa section of Crystal Falls! This home exudes character, featuring a curved staircase at the entry and charming woodwork throughout, including built-in bars, entertainment centers, and a unique bookcase door leading to a hidden room under the stairs. The open-concept home offers a recently painted interior and numerous flex spaces. The kitchen is perfectly positioned in the heart of the home, set between formal and casual dining spaces. The kitchen seamlessly overlooks the living room, making it perfect for the home chef to remain connected. The main level includes a dedicated office with front porch access and a guest bedroom with direct full bath entry. The primary suite overlooks the backyard, complete with vaulted ceilings and a luxurious ensuite bath that offers a dual vanity, soaking tub, walk-in shower, and walk-in closet. The second level offers two versatile flex rooms, one perfect for a game room or secondary living space, and the second room, lacking windows, ideal for a media or theater setup. The upstairs features two secondary bedrooms that share a full bath between them. The second level brings you to two versatile flex rooms, one ideal for a game room/secondary living space, and a second room with no windows perfect for a media/theater room. The remaining two secondary bedrooms upstairs share a full bath perfectly set between them. The backyard epitomizes Hill Country living! Large windows and French doors line the home to provide picturesque views. Resting on a sprawling 1.155-acre lot, the natural stone landscaping creates secluded spaces for al fresco dining, entertaining, relaxing, and gardening. Grand Mesa offers residents unsurpassed amenities within a rural-style community, complete with wildlife and an uninterrupted night sky due to its dark sky community designation. This Hill Country gem is ready to welcome its next fortunate owner!
$875,000
2545 Livenza Pl Leander, TX 78641
- Type:
- Single Family
- Sq.Ft.:
- 3,040
- Status:
- Active
- Beds:
- 3
- Lot size:
- 0.25 Acres
- Year built:
- 2014
- Baths:
- 3.00
- MLS#:
- 6554894
- Subdivision:
- Travisso
ADDITIONAL INFORMATION
This beautifully designed home at Livenza Place features an open floor plan with hardwood floors, granite countertops in the kitchen and bathrooms, and well-maintained landscaping. It benefits from abundant natural light throughout the year, ensuring comfort in all seasons with a pool, spa, and fire pit for added enjoyment. The residence is ideally located on a charming circle street lined with trees, enhancing its appeal. The interior showcases fresh paint, plantation shutters, and modern updates such as a tiled backsplash, water softener, and RO water system. An interior fireplace courtyard adds a unique touch, perfect for cozy gatherings. Additional conveniences include stereo speakers in several rooms, a gas log fireplace, and a built-in outdoor kitchen. Located just 10-15 minutes from shopping, dining, and local attractions like Leanderthal Distillery and Flat Creek Estate Winery, the community offers a variety of amenities. Nearby are the Travisso Amenity Center and Veteran’s Park. The area is served by Leander ISD and benefits from recycled water used for community common areas. This well-maintained neighborhood is welcoming and provides a great environment for families or individuals seeking an active, supportive community.
$639,000
2216 Coralberry Rd Leander, TX 78641
- Type:
- Single Family
- Sq.Ft.:
- 2,859
- Status:
- Active
- Beds:
- 4
- Lot size:
- 0.17 Acres
- Year built:
- 2020
- Baths:
- 4.00
- MLS#:
- 3642278
- Subdivision:
- Bryson
ADDITIONAL INFORMATION
Welcome to 2216 Coralberry Rd, a beautiful one and a half story home located in the highly desirable Bryson community of Leander, Texas. This modern residence, offers 4 spacious bedrooms, 3.5 bathrooms, and an impressive 2,859 square feet of living space. This home features an open-concept floor plan featuring high ceilings, wood-like tile flooring, and plenty of natural light throughout. The gourmet kitchen is a chef’s dream, complete with stainless steel appliances, sleek quartz countertops, and a large island perfect for entertaining guests. The adjacent dining and living areas flow seamlessly to create a welcoming atmosphere for both everyday living and special occasions. The primary suite, located on the main floor, offers a peaceful retreat with a luxurious en-suite bathroom featuring a walk-in shower, dual vanities, free standing tub and ample closet space. Upstairs, you'll find a spacious secondary living room that can used for a media room, game room, and more. Enjoy Texas evenings on the covered patio and the hot tub for relaxing. Additional features include Telsa Solar Panels, Telsa Charge Ports, water softener, full gutters, and full landscaping. With easy access to shopping, dining, and major highways, this home is a must-see!
$579,000
2216 Sandbur Ln Leander, TX 78641
- Type:
- Single Family
- Sq.Ft.:
- 2,692
- Status:
- Active
- Beds:
- 4
- Lot size:
- 0.17 Acres
- Year built:
- 2016
- Baths:
- 3.00
- MLS#:
- 9407128
- Subdivision:
- Catalina Ranch
ADDITIONAL INFORMATION
Great 1 Story Home! Well maintained home! Very clean and lightly used & feels almost like a new home! Move in ready! Open & mother-in-law floor plan. High ceilings, 4 beds, 1 office & 3 full bathrooms. The huge kitchen includes ample counter and cabinet space, granite countertops, upgraded backsplash and stainless steel appliance. Owners suite features dual vanities w/ granite, separate tub and shower and walk in closet. Wood floors in extended entry, hallways, dining room, family room, kitchen, breakfast room and butlers pantry. 3 car garages and good size covered patio! Walking Distance to highly rated Akin Elementary and Stiles Middle Schools. Excellent Location! Easy access Ronald Reagan Blvd, 183A, 1431, Costco, H-E-B, Walmart, Whole Foods Market, Home Depot, Southwest Williamson County Park, Lakewood Park & numerous retail stores. 20 Minutes to 2nd Apple Campus, 23 minutes to the Domain and Arboretum.
$405,000
608 Mccarthur Dr Leander, TX 78641
- Type:
- Single Family
- Sq.Ft.:
- 1,743
- Status:
- Active
- Beds:
- 3
- Lot size:
- 0.19 Acres
- Year built:
- 2003
- Baths:
- 2.00
- MLS#:
- 6119852
- Subdivision:
- Horizon Park Sec 5
ADDITIONAL INFORMATION
Welcome to this beautifully maintained 3-bedroom, 2-bathroom home located on a generous corner lot. This inviting residence offers an array of desirable features that make it the perfect place to settle down. The exterior has just received a fresh coat of paint, giving the home a modern, updated curb appeal. Step inside to discover an open floor plan that effortlessly connects the living room, kitchen, and dining areas, creating an ideal space for both daily living and entertaining. The kitchen is a true centerpiece, complete with an island, gas stove, and plenty of counter space for meal prep. Whether you’re hosting family dinners or casual get-togethers, the flow between the kitchen and living area, which boasts a charming brick fireplace, makes gatherings comfortable and cozy. With absolutely no carpet, this home is a dream for those seeking easy maintenance and durability. The master suite offers a peaceful retreat, while two additional bedrooms provide plenty of space for family, guests, or even a home office. The two bathrooms are well-appointed and designed for comfort and convenience. Step outside to your own personal oasis—a large, fully fenced backyard perfect for pets, kids, or outdoor entertaining. The covered back porch is the perfect spot for relaxing with your morning coffee or evening beverage, while the fire pit is ideal for cool nights spent under the stars. Exterior lighting enhances both the beauty and security of the property, allowing you to enjoy the outdoor spaces after dark. The home also features practical updates, including a 5-year-new roof and a 2-year-new water heater, offering peace of mind for years to come. With a spacious 2-car garage and plenty of room to grow, this home is ready to welcome its new owners. Don’t miss the opportunity to make it yours!
$689,000
208 Camille St Leander, TX 78641
Open House:
Saturday, 11/30 1:00-4:00PM
- Type:
- Single Family
- Sq.Ft.:
- 2,622
- Status:
- Active
- Beds:
- 4
- Lot size:
- 0.17 Acres
- Year built:
- 2024
- Baths:
- 4.00
- MLS#:
- 3446263
- Subdivision:
- Carneros Ranch
ADDITIONAL INFORMATION
New Coventry Home! This wonderful Hart home design is inspired by our popular model home, featuring the same incredible ceiling heights and even more garage space! Impress guests with the elegant stone and stucco finish to the front of the home with full landscaping and irrigation, plus a towering covered patio that is shaded from the afternoon sun. Entering the home you'll be blown away by enormous ceilings, oversized baseboards, RevWood floors and overall attention to detail. Added 8' doors to compliment this home’s elegance. A chef's dream, the gourmet kitchen is equipped with built in Whirlpool appliances, an oversized island dressed with a quartz top, custom tiled backsplash, and Timberlake cabinetry with pot and pan drawers and trash pull out. This home also includes extra garage storage, pre-plumbing for a future water softener in the garage as well as a prewire for a future car charger. With a low 2.02% tax rate, make this showstopper yours today!
$729,000
204 Camille St Leander, TX 78641
- Type:
- Single Family
- Sq.Ft.:
- 2,879
- Status:
- Active
- Beds:
- 4
- Lot size:
- 0.19 Acres
- Year built:
- 2024
- Baths:
- 4.00
- MLS#:
- 1428455
- Subdivision:
- Carneros Ranch
ADDITIONAL INFORMATION
New Coventry Home! 204 Camille Street exemplifies the style and flexibility that our homeowners have come to expect from Coventry Homes! This Hideaway home design is located on a corner lot and stacked and sure to impress! Towering ceilings, 8-foot doors, Revwood floors and unparalled openness show off this home’s character. The interior finish will shine from the oversized front door all the way to the gourmet kitchen that boasts white quartz tops, bright full overlay cabinets with hardware and a built in Whirlpool appliance package. Everyone has their own bathroom in this home and the study and game room allow for entertainment and the possibility to work from home. A well laid out owner’s suite provides a two wardrobe closets, mudset shower and huge bedroom. Exterior features will also include full masonry around all sides of the home, convenient front porch, large covered rear patio, natural gas hookup for a future grill or cooktop, pre-wiring for a car charger, pre-plumbing for a water softener and full landscaping package that will also include sprinklers for all yard spaces. 204 Camille Street has a very low 2.02% tax rate so come by soon to check it out!
$313,000
808 Estancia Way Leander, TX 78641
- Type:
- Single Family
- Sq.Ft.:
- 1,345
- Status:
- Active
- Beds:
- 3
- Lot size:
- 0.17 Acres
- Year built:
- 2004
- Baths:
- 2.00
- MLS#:
- 1894601
- Subdivision:
- Estates North Creek Ranch Sec 03
ADDITIONAL INFORMATION
This lovely single-story Leander home boasts a recent roof and chimney siding, both updated in January 2024, offering peace of mind for years to come. The exterior features a sizeable front yard with twin trees and partial gutters along the home. Inside, high ceilings and wood-like laminate flooring create a sense of openness, while a functional floor plan makes everyday living effortless. Morning sun pours into a bright dining area, filled with natural light and a charming overhead light fixture. The sun-filled living room invites relaxation, with a ceiling fan, a gas log fireplace featuring a new chase cover (January 2024) and direct access to the backyard. Here, a covered patio, extended deck, and fenced yard create an ideal setting for outdoor entertaining. In the bright kitchen, a bar, pantry, and track lighting complement a new range installed in 2023. Recent updates also include a new HVAC system installed in 2019 and a new water heater installed in 2021. The serene primary bedroom features a ceiling fan, a walk-in closet, and en-suite bathroom with dual vanities and a bathtub/shower combo. Both secondary bedrooms include ceiling fans, plush carpet flooring, and generous walk-in closets. Conveniently located in a quiet neighborhood close to schools, parks, and restaurants, with easy access to 183, this move-in-ready home is waiting for you!
- Type:
- Single Family
- Sq.Ft.:
- 1,746
- Status:
- Active
- Beds:
- 4
- Lot size:
- 0.15 Acres
- Year built:
- 2018
- Baths:
- 2.00
- MLS#:
- 20715185
- Subdivision:
- Caughfield Ph 2
ADDITIONAL INFORMATION
Great starter, retirement or investment property. Owner has added barn doors inside, lots of extra flagstone patio, whole house generator. Great window shades that can be raised or lowered from top or bottom. Extra added cabinets in primary bath and built in area in primary closet. Roof and gutters replaced in 2023. Washer and dryer and refrigerator can remain with property.
$699,000
1801 Camay St Leander, TX 78641
Open House:
Saturday, 11/30 1:00-4:00PM
- Type:
- Single Family
- Sq.Ft.:
- 2,622
- Status:
- Active
- Beds:
- 4
- Lot size:
- 0.17 Acres
- Year built:
- 2024
- Baths:
- 4.00
- MLS#:
- 2857411
- Subdivision:
- Carneros Ranch
ADDITIONAL INFORMATION
New Coventry Home! If you love our model home in Carneros Ranch, but don't need as much space and desire a lower home price, this Hart design is for you! Featuring an open concept layout, incredible ceiling heights and a 3-car garage, this home is sure to impress. An elegant stone and stucco front elevation provides excellent curb appeal while a towering covered patio opens to the private backyard and is equipped with a natural gas line for a future grill or cooktop. Inside, every detail of this home exudes luxury, including enormous ceilings, oversized baseboards, RevWood floors, and 8' doors. The gourmet kitchen comes equipped with built-in Whirlpool appliances, an oversized island dressed with a quartz top, painted Timberlake cabinets, and custom tiled backsplash. Not many one-story layouts contain an office space, a game or flex room and provide a bathroom for each bedroom, but 1801 Camay Street does just that! Enjoy extra garage storage, full landscaping package, pre-plumbing for a future water softener, prewire for a future car charger, and a low 2.02% tax rate.
$739,000
1657 Sauterne Dr Leander, TX 78641
- Type:
- Single Family
- Sq.Ft.:
- 3,478
- Status:
- Active
- Beds:
- 4
- Lot size:
- 0.17 Acres
- Year built:
- 2024
- Baths:
- 3.00
- MLS#:
- 4660841
- Subdivision:
- Carneros Ranch
ADDITIONAL INFORMATION
New Coventry Home! Welcome to the popular Zavalla home design, crafted with excellence by Coventry Homes. Prepare to be blown away by the towering ceilings, bright finish and staircase dressed with iron railing. RevWood floors cover most areas downstairs and 8’ doors were added to complement this home’s elegance. Chef’s will be more than excited to work in this home’s gourmet kitchen that boasts built-in Whirlpool appliances, an oversized island dressed with quartz top, fantastic cabinets and wonderfully tiled backsplash. A well designed owner’s suite provides a large wardrobe closet, mudset shower and elegant bedroom. Large secondary bedrooms, a spacious great room and second floor game and media rooms ensure the perfect spaces for ultimate comfort and entertainment. The rear covered patio provides plenty of room for gathering and also comes with a natural gas hookup to enhance the opportunity for grill masters to show their skills. This home includes a fully landscaped and irrigated yard, pre-plumbing for a future water softener, and is pre-wired for a future car charger. With a 2.02% tax rate and all of these amazing features, don’t miss your opportunity to call this home!
$519,000
2508 Kathleen Cv Leander, TX 78641
- Type:
- Single Family
- Sq.Ft.:
- 2,219
- Status:
- Active
- Beds:
- 4
- Lot size:
- 0.19 Acres
- Year built:
- 1986
- Baths:
- 3.00
- MLS#:
- 1630917
- Subdivision:
- Block House Creek Sec 04
ADDITIONAL INFORMATION
Stunning remodel in established Block House Creek. This completely transformed 4-bedroom, 2.5-bath home is a must-see! Featuring multiple living spaces, it's perfect for entertaining or relaxing with family. The remodeled kitchen boasts new stainless steel appliances and is the heart of the home. Upgrades galore include new flooring, a new roof, and new siding, giving you peace of mind for years to come. This home is truly move-in ready and waiting for you! This section is not in a mandatory HOA, so no HOA dues, but access to all amenities. This section is not in a mandatory HOA, so no HOA dues, but access to all amenities. The amenities include a pool heated year-round, tennis court, beautiful parks.
- Type:
- Single Family
- Sq.Ft.:
- 2,089
- Status:
- Active
- Beds:
- 3
- Lot size:
- 0.15 Acres
- Year built:
- 2019
- Baths:
- 2.00
- MLS#:
- 4100862
- Subdivision:
- Travisso
ADDITIONAL INFORMATION
Adorable Charmer on Green Belt lot. Beautifully decorated and showcased open floorplan great for entertaining as well as intimate family gatherings. Many upgrades such as $11,000 gorgeous wood floors in public spaces including the study. Gourmet kitchen upgrade with Profile 5 burner gas cooktop, electric oven, venthood, microwave and dishwasher. Oversized (46”x93”) silestone kitchen island with farm sink is a chef’s dream, plus 13’ of additional counter space ($11,000 upgrade) with Shaker style cabinets in maple/driftwood. Bright, naturally lit home invites nature inside during the day with custom Roman shades for night time privacy. Upgraded carpet and tile in bedrooms and bath areas. Extended master ($4,970 option) overlooks the green belt. Wood-look ceramic tile in chevron pattern bedecks the large covered patio. Favorite pastime is patio lounging, while communing with nature and watching the birds, butterflies and an occasional deer or fawn peering in from the greenbelt. Start you day with coffee on the patio and catch the morning sun. Tray ceilings in extended master suite and large gathering room. Master bath features raised double vanities, silestone counters and a huge walk-in shower with MUD set floor ($4,950 upgrade). Large laundry room with base cabinet, sink and granite countertop, strategically and conveniently located off the rear end of the master closet but opening to a hall,office/study, not far from the two minor bedrooms on the other end of the house. Brilliant idea. Epoxy flooring in garage with garage door openers. Don’t miss many other special touches and upgrades in this Travisso treasure.
$752,205
3024 Ottawa St Leander, TX 78641
- Type:
- Single Family
- Sq.Ft.:
- 3,610
- Status:
- Active
- Beds:
- 5
- Lot size:
- 0.17 Acres
- Year built:
- 2024
- Baths:
- 4.00
- MLS#:
- 5196443
- Subdivision:
- Bluffview Reserve
ADDITIONAL INFORMATION
NEW CONSTRUCTION BY PULTE HOMES! Available Dec 2024! The dual level Lawson is built for family living, with its thoughtful combination of formal and informal spaces. A gourmet kitchen and formal dining room offer space to entertain and host large gatherings. An inviting great room fosters relaxation, before heading to the adjacent owner’s suite. The upstairs game room is perfect for family time or a fun retreat for kids and friends. Add an optional fifth bedroom or study depending on your family’s needs.
$275,000
400 Bent Wood Dr Leander, TX 78641
- Type:
- Single Family
- Sq.Ft.:
- 1,002
- Status:
- Active
- Beds:
- 3
- Lot size:
- 0.22 Acres
- Year built:
- 1994
- Baths:
- 1.00
- MLS#:
- 4982839
- Subdivision:
- Mason Creek North Sec 01 Rep
ADDITIONAL INFORMATION
This home qualifies for the 0% down, no mortgage insurance H.O.P.E Loan with South Star Bank! Additionally, Cap Metro pickup bus is available in this neighborhood where kids and seniors ride free. This home is completely remodeled, and perfect for anyone looking to keep costs low and live in close proximity to schools and shopping. This home also has no HOA. This charming single-story brick home showcases a spacious and open design! Updated luxury vinyl plank flooring adorns the home throughout—say goodbye to carpet and hello to low-maintenance living! The neutral aesthetic, combined with abundant natural light, creates a bright and airy feel in every room. The kitchen features updated stainless steel appliances and countertops, to include a butcher block counter, complete with a spacious dining area adjacent. Direct patio access from this area provides you with a seamless transition to grilling! The primary bedroom offers tray ceilings, and both secondary bedrooms are thoughtfully positioned in the corners of the home, each with windows on two walls for desirable natural light. The home backs to a private wooded property, ensuring a sense of privacy and seclusion with no house directly behind and a nice view of mature greenery. This home offers wonderful proximity to Leander ISD schools. Camacho Elementary and Leander Middle School are both about 1 mile away, and Leander High School is only a 7-minute drive without needing to get on the highway. Convenience is key! You're just a stone's throw from the multiple neighborhood parks like the Bledsoe activity center, the Leander Activity Center, and an HEB, which is less than 2 miles away. Plus, quick access to US-183 makes commuting a breeze. If you’re looking for a beautiful, move-in-ready home with no work needed, you have found the one! Don't miss out on this incredible opportunity!
$644,500
2904 Courageous Leander, TX 78641
- Type:
- Single Family
- Sq.Ft.:
- 3,473
- Status:
- Active
- Beds:
- 4
- Lot size:
- 0.19 Acres
- Year built:
- 2011
- Baths:
- 4.00
- MLS#:
- 2584008
- Subdivision:
- Highlands At Crystal Falls Sec 02 Ph 3a
ADDITIONAL INFORMATION
One of THE best deals in Crystal Falls! If you’re looking for instant equity, THIS is the one! Not only do you get a spacious 4-bedroom home with a prime location, but you’ll also enjoy extremely low utility costs thanks to the paid-off 33-panel solar system on a 2021 roof. Imagine this: your electricity bill for the first quarter of 2024 averaged $25/mo TOTAL, even with five adults working from home! Add in an extra tax exemption with WCAD, and the savings here are unbeatable. Inside, discover the perfect blend of style and function in a well-designed, open floor plan that effortlessly connects the living, dining, and kitchen areas, ideal for gatherings of any size. A dedicated office with French doors offers privacy for remote work. Freshly painted interiors and new carpet add a pristine touch, while the kitchen boasts granite countertops, stainless steel appliances, and an inviting layout that any chef will appreciate. Step outside to a low-maintenance, Xeriscaped backyard complete with artificial turf, custom gazebo, and a gas hookup for grilling. If you prefer real grass, it’s easily converted - just ask in the contract! For added versatility, the massive upstairs bonus room with its own half bath can serve as a home gym, playroom, or second living space—the choice is yours. Living in Crystal Falls means you’re part of a lifestyle-rich community with access to two pools, a disc golf course, tennis and pickleball courts, walking trails, and a fishing lake. Located in the sought-after Leander ISD and close to private schools, this home offers not just value but a quality lifestyle. Don’t miss out on making 2904 Courageous your very own retreat!
$325,000
2828 Hopi Path Leander, TX 78641
- Type:
- Single Family
- Sq.Ft.:
- 1,440
- Status:
- Active
- Beds:
- 3
- Lot size:
- 0.1 Acres
- Year built:
- 2021
- Baths:
- 3.00
- MLS#:
- 3361293
- Subdivision:
- Valley Vista
ADDITIONAL INFORMATION
Discover Your Dream Home at 2828 Hopi Path, Leander, TX Welcome to a stunning 2-story home in the heart of Leander, TX, where modern elegance meets comfort and convenience. This beautifully designed home boasts an open floor plan with wood look ceramic tile throughout the first floor, creating a seamless flow perfect for both entertaining and everyday living. Step outside and enjoy the Texas sunsets from your covered front porch, back porch, or the second-floor balcony with serene views. The chef’s kitchen is a true showstopper, featuring crisp white shaker cabinets, quartz countertops, and ample space to create culinary masterpieces. Located just minutes from the best of Leander, you’re close to premier shopping, dining, and the local HEB grocery store, ensuring all your daily needs are met with ease. This home is also part of the highly-rated Liberty Hill Independent School District, offering access to excellent educational opportunities. Leander is a growing community known for its friendly atmosphere, parks, and easy access to major highways, making it a perfect spot for anyone looking for a vibrant yet peaceful place to call home. Don’t miss the chance to own this exquisite property at 2828 Hopi Path. It’s more than a house—it’s the lifestyle you’ve been dreaming of.
- Type:
- Other
- Sq.Ft.:
- 2,189
- Status:
- Active
- Beds:
- 4
- Lot size:
- 0.32 Acres
- Year built:
- 2017
- Baths:
- 3.00
- MLS#:
- 2928302
- Subdivision:
- Trails/leander Condos
ADDITIONAL INFORMATION
Welcome to 904 American Trail, a stunning 4-bedroom, 2.5-bathroom stand-alone condo nestled on a spacious 1/3-acre lot in a serene, gated community. This modern home offers an open-concept layout with elegant finishes, a gourmet kitchen, and a luxurious master suite. Enjoy the privacy of no back neighbors and the beauty of mature trees surrounding the property. With ample outdoor space, this home is perfect for relaxation and entertaining. Located in a prime Leander location, close to shopping, dining, and top-rated schools, this is the perfect blend of comfort and convenience.
$460,000
1704 Deepwoods Trl Leander, TX 78641
- Type:
- Single Family
- Sq.Ft.:
- 2,077
- Status:
- Active
- Beds:
- 3
- Lot size:
- 0.19 Acres
- Year built:
- 2001
- Baths:
- 3.00
- MLS#:
- 9734789
- Subdivision:
- Mason Creek Sec 02-b
ADDITIONAL INFORMATION
2-story white Stone with hardiplank siding, 3 bedrooms 2.5 baths Master down ensuite bath garden tub and separate shower, walk-in closet dual vanity, Upstairs you have a Loft/study/game room, and 2 Bedrooms and a full bath. Patio on the private backyard with privacy fence. Open living area with vaulted ceiling and gas starter Stone Fireplace. Kitchen between 2 dining areas and half Bath on the Main level. Minutes to the community pool Just minutes to shopping, schools, gas stations and Restaurants
$284,999
113 Presidio Dr Leander, TX 78641
- Type:
- Single Family
- Sq.Ft.:
- 1,355
- Status:
- Active
- Beds:
- 3
- Lot size:
- 0.13 Acres
- Year built:
- 2000
- Baths:
- 2.00
- MLS#:
- 2009662
- Subdivision:
- Horizon Park Sec 1
ADDITIONAL INFORMATION
Nestled in the serene Horizon Park neighborhood, this charming home has been thoughtfully updated with freshly painted interiors and brand-new hardwood floors, adding a modern touch to its inviting ambiance. Step into a well-lit, open kitchen that boasts ample cabinetry, sleek countertops, and modern stainless steel appliances, ideal for any culinary enthusiast. The adjacent living area features a seamless flow, perfect for entertaining or quiet evenings at home. Retreat to the primary bedroom featuring a spacious walk-in closet, where organizing your wardrobe is a breeze. The ensuite bathroom offers a relaxing ambiance with its large vanity and a shower-tub combination, providing both convenience and style. Step outside to enjoy the back patio and private backyard, perfect for outdoor living, whether you’re hosting gatherings or enjoying a quiet morning coffee. This home is also conveniently located within walking distance to the community pool, park, sports courts, and the Leander ISD neighborhood elementary school. Plus, you're just minutes away from restaurants, shopping, HEB, Crystal Falls, Hwy 183, the 183 Toll, HEB Center, and The Park. With so much to offer, this updated property in Horizon Park won't last long—schedule your visit today!
$675,000
508 Landing Ln Leander, TX 78641
- Type:
- Single Family
- Sq.Ft.:
- 3,764
- Status:
- Active
- Beds:
- 5
- Lot size:
- 0.17 Acres
- Year built:
- 2021
- Baths:
- 4.00
- MLS#:
- 9820921
- Subdivision:
- Hawkes Lndg Ph 4
ADDITIONAL INFORMATION
Welcome to 508 Landing Lane, a stunning single-family residence nestled in the heart of Leander, Texas. This luxurious home boasts 5 spacious bedrooms, 3 full bathrooms, and 1 half bathroom, offering ample space for family and guests. Step inside to discover a meticulously designed interior, where high ceilings and an open floorplan create an airy and inviting atmosphere. The gourmet kitchen is a chef's dream, featuring granite countertops, a built-in gas oven, cooktop, dishwasher, and microwave, making meal preparation a breeze. The eat-in kitchen area is perfect for casual dining, while the spacious living areas provide a comfortable setting for both relaxation and entertainment. Each bedroom offers a tranquil retreat with walk-in closets providing abundant storage. Modern conveniences like ceiling fans and electric dryer hookups ensure comfort and functionality throughout. Outside, you'll find a private yard with a garden, creating a serene outdoor oasis ideal for relaxation or entertaining guests. Parking is a breeze with a driveway and garage door opener, adding to the convenience of this home. Located in a vibrant community, residents of 508 Landing Lane enjoy access to a cluster mailbox, dog park and playground, ensuring a lively and family-friendly environment. This exquisite property blends luxury, comfort, and convenience in one of Leander’s most sought-after neighborhoods.
- Type:
- Single Family
- Sq.Ft.:
- 3,115
- Status:
- Active
- Beds:
- 4
- Lot size:
- 0.64 Acres
- Year built:
- 2021
- Baths:
- 3.00
- MLS#:
- 5751934
- Subdivision:
- Wild Rock Residential Condos
ADDITIONAL INFORMATION
Nestled in the prestigious, gated Wild Rock Community of Leander, this exquisite residence offers an unrivaled living experience. Boasting a blend of luxury and comfort, this home features wood-looking tile flooring throughout the main areas and plush carpeting in the secondary living space and bedrooms, creating a warm and inviting atmosphere. This stunning property encompasses four spacious bedrooms and three full bathrooms, with the primary bedroom conveniently located on the main floor alongside two additional bedrooms. The open floor plan seamlessly connects the living, dining, and kitchen areas, ideal for entertaining and everyday living. The gourmet kitchen is a chef's dream, equipped with stainless steel appliances, a gas cooktop, a built-in gas oven, and a microwave. Highlights include under-cabinet and pendant lighting, a large island, a pantry, and ample cabinets and countertops. The primary suite is a true retreat, featuring high ceilings, abundant natural light, and a ceiling fan. The en-suite bathroom offers dual vanities, a soaking garden tub, and a separate shower, providing a spa-like experience. Step outside to the two large covered patios—perfect for enjoying the serene Hill Country views and breathtaking sunsets from the upstairs balcony. Additional luxuries include an upgraded three-car garage with door openers and an epoxy-coated floor, ensuring ample storage and utility space. The HOA takes care of yard service and gate maintenance, adding to the carefree lifestyle afforded by this community. Located just moments from the Crystal Falls Golf Course and a variety of shopping and dining options, this home is positioned perfectly for enjoying the best of Leander. Experience the pinnacle of suburban living where every detail is curated for elegance and convenience.
- Type:
- Single Family
- Sq.Ft.:
- 3,354
- Status:
- Active
- Beds:
- 4
- Lot size:
- 0.23 Acres
- Year built:
- 2019
- Baths:
- 3.00
- MLS#:
- 6527843
- Subdivision:
- Bluffs At Crystal Falls
ADDITIONAL INFORMATION
Welcome to 2704 Painted Sky Bend, where luxury meets meticulous care in this beautifully maintained home. From the moment you enter the inviting courtyard, you’ll feel the warmth and attention to detail that sets this property apart. Spanning 3,353 square feet, this 4-bedroom, 3-bathroom one-story home offers an open floor plan designed for modern living. The heart of the home is the upgraded kitchen, featuring premium finishes and Monogram appliances that will delight any home chef. The open layout flows seamlessly into the living and dining areas, anchored by a stunning double-sided fireplace—a perfect spot for intimate gatherings. For those working from home, the dedicated office provides a quiet and comfortable space. The home offers smart features like electric blinds and solar panels, making it as functional as it is beautiful. One of the standout features of this property is the rare 4.5-car garage, complete with epoxy flooring and two 220 electric vehicle chargers. This space is perfect for car enthusiasts or those in need of extra storage, offering a convenience that’s HARD to find in this prestigious community. The primary suite is a true retreat, with a jetted tub, spacious layout, and an ambiance that invites relaxation. Throughout the home, you’ll find no carpet—only pristine flooring that reflects the no-shoes policy that has kept this home in impeccable condition since it was built. Step out back to the covered patio with its tongue and groove ceiling, and enjoy the custom outdoor kitchen, perfect for entertaining or relaxing. The meticulously maintained exterior, combined with solar power and a lightning rod system, ensures that this home is as sustainable and secure as it is stunning. Located in the sought-after Crystal Falls community, 2704 Painted Sky Bend is more than just a home—it’s a lifestyle of comfort, convenience, and luxury.

Listings courtesy of Unlock MLS as distributed by MLS GRID. Based on information submitted to the MLS GRID as of {{last updated}}. All data is obtained from various sources and may not have been verified by broker or MLS GRID. Supplied Open House Information is subject to change without notice. All information should be independently reviewed and verified for accuracy. Properties may or may not be listed by the office/agent presenting the information. Properties displayed may be listed or sold by various participants in the MLS. Listings courtesy of ACTRIS MLS as distributed by MLS GRID, based on information submitted to the MLS GRID as of {{last updated}}.. All data is obtained from various sources and may not have been verified by broker or MLS GRID. Supplied Open House Information is subject to change without notice. All information should be independently reviewed and verified for accuracy. Properties may or may not be listed by the office/agent presenting the information. The Digital Millennium Copyright Act of 1998, 17 U.S.C. § 512 (the “DMCA”) provides recourse for copyright owners who believe that material appearing on the Internet infringes their rights under U.S. copyright law. If you believe in good faith that any content or material made available in connection with our website or services infringes your copyright, you (or your agent) may send us a notice requesting that the content or material be removed, or access to it blocked. Notices must be sent in writing by email to [email protected]. The DMCA requires that your notice of alleged copyright infringement include the following information: (1) description of the copyrighted work that is the subject of claimed infringement; (2) description of the alleged infringing content and information sufficient to permit us to locate the content; (3) contact information for you, including your address, telephone number and email address; (4) a statement by you that you have a good faith belief that the content in the manner complained of is not authorized by the copyright owner, or its agent, or by the operation of any law; (5) a statement by you, signed under penalty of perjury, that the inf

The data relating to real estate for sale on this web site comes in part from the Broker Reciprocity Program of the NTREIS Multiple Listing Service. Real estate listings held by brokerage firms other than this broker are marked with the Broker Reciprocity logo and detailed information about them includes the name of the listing brokers. ©2024 North Texas Real Estate Information Systems
Leander Real Estate
The median home value in Leander, TX is $435,000. This is lower than the county median home value of $439,400. The national median home value is $338,100. The average price of homes sold in Leander, TX is $435,000. Approximately 73.25% of Leander homes are owned, compared to 22.11% rented, while 4.64% are vacant. Leander real estate listings include condos, townhomes, and single family homes for sale. Commercial properties are also available. If you see a property you’re interested in, contact a Leander real estate agent to arrange a tour today!
Leander, Texas has a population of 57,696. Leander is more family-centric than the surrounding county with 47.66% of the households containing married families with children. The county average for households married with children is 41.39%.
The median household income in Leander, Texas is $117,090. The median household income for the surrounding county is $94,705 compared to the national median of $69,021. The median age of people living in Leander is 35 years.
Leander Weather
The average high temperature in July is 94.3 degrees, with an average low temperature in January of 37.6 degrees. The average rainfall is approximately 35.6 inches per year, with 0.2 inches of snow per year.
