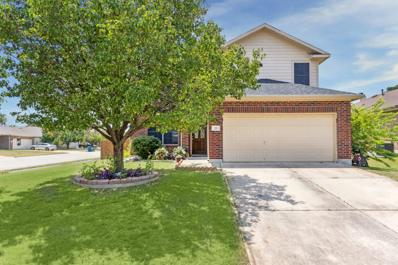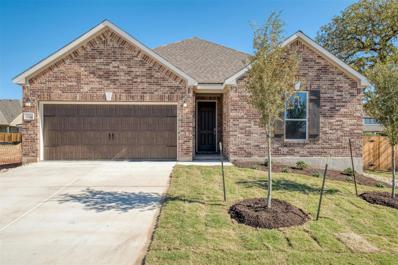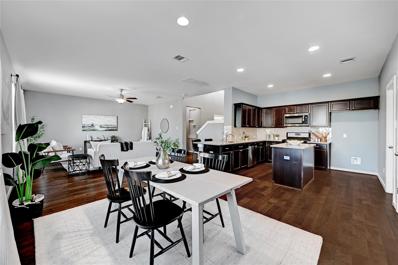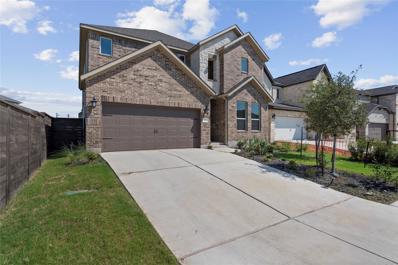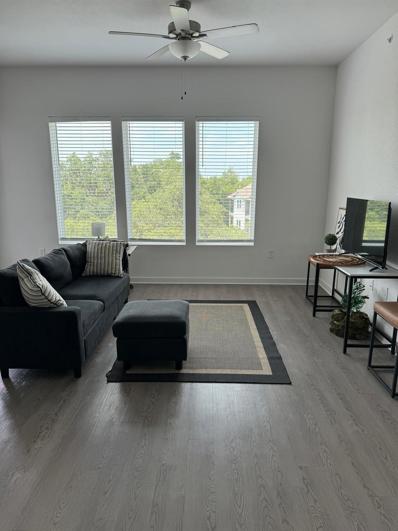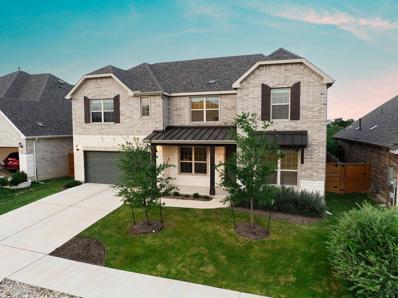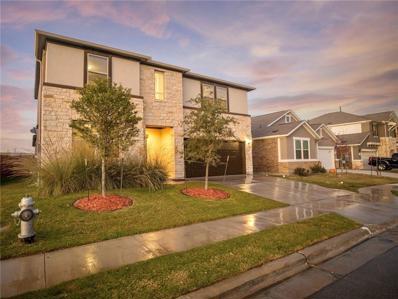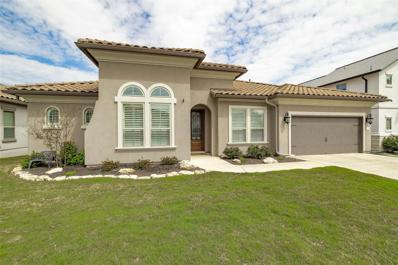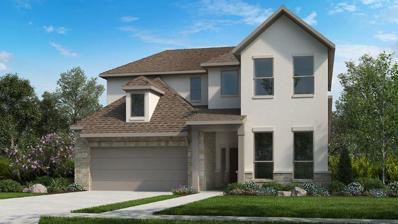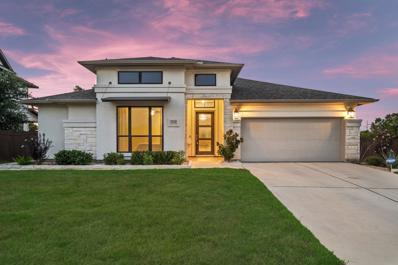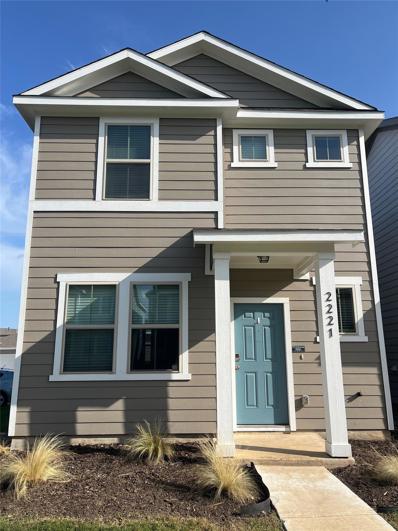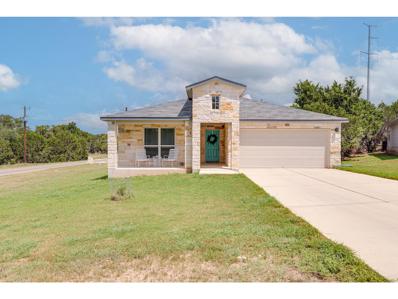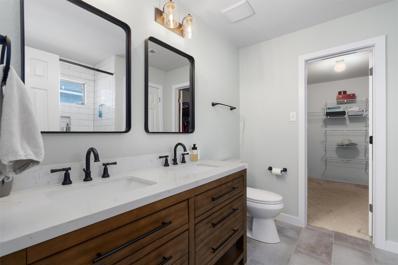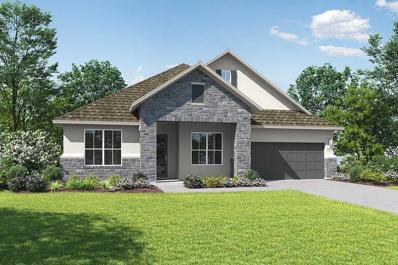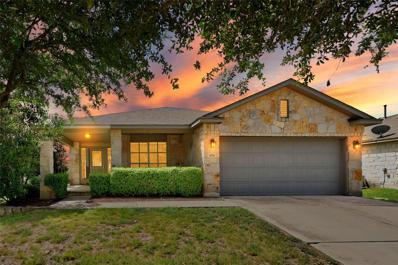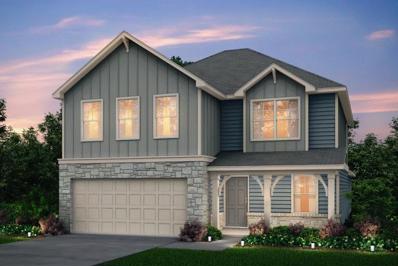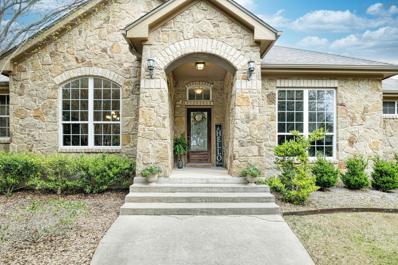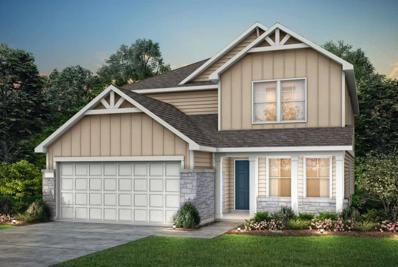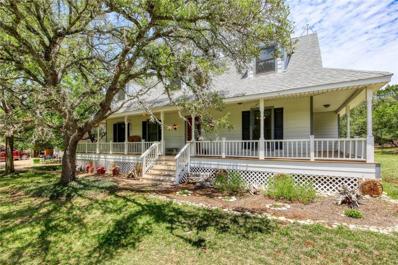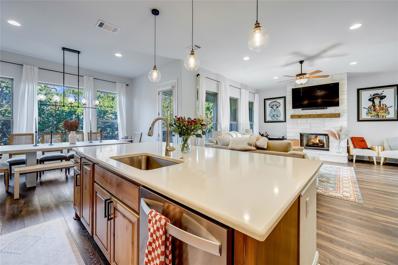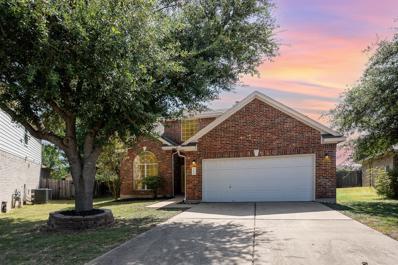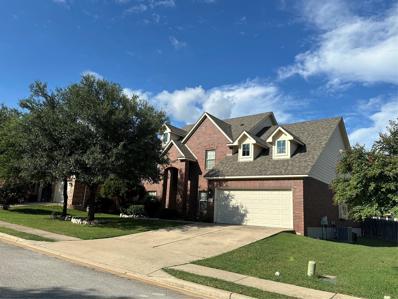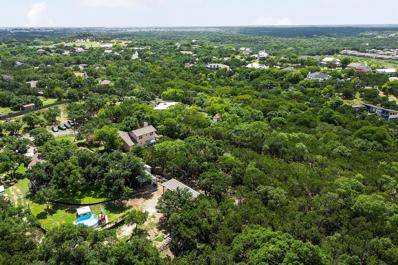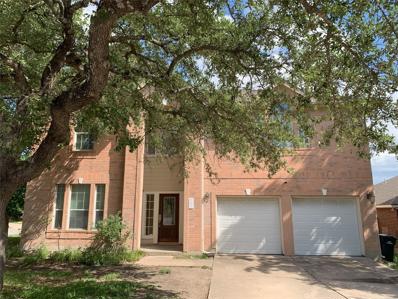Leander TX Homes for Sale
- Type:
- Single Family
- Sq.Ft.:
- 2,065
- Status:
- Active
- Beds:
- 4
- Lot size:
- 0.16 Acres
- Year built:
- 2003
- Baths:
- 3.00
- MLS#:
- 7074587
- Subdivision:
- Estates North Creek Ranch Sec 03
ADDITIONAL INFORMATION
Adorable and affordable on corner lot with no HOA!! Beautiful wood laminate and tile (no carpet!), High ceilings, crown molding, custom fans and iron lighting, rounded archways, gorgeous Quartz with stunning subway backsplash and granite composite sink, SS appliances with double ovens, custom mirrors, garden tub, double vanities, tasteful deco colors, covered patio and pergola overlooking huge yard and big shed! Close to light trail, super HEB.
$485,960
1548 Garlock Dr Leander, TX 78641
- Type:
- Single Family
- Sq.Ft.:
- 2,381
- Status:
- Active
- Beds:
- 4
- Lot size:
- 0.14 Acres
- Year built:
- 2024
- Baths:
- 2.00
- MLS#:
- 8541470
- Subdivision:
- River Bluff
ADDITIONAL INFORMATION
This charming, single-story home sits on an oversized lot that includes a gorgeous, heritage oak tree. It showcases an open floor plan with luxury vinyl plank flooring and an inviting great room. A den provides space for a home office or tranquil retreat. The well-appointed kitchen boasts Shaker-style 42-in. upper cabinets, sleek tile backsplash and Dallas White granite countertops. Unwind in the primary suite, which features plush carpeting, a walk-in closet and connecting bath that offers tile flooring, a dual-sink vanity, Silestone® countertops and luxurious shower with tile surround. Additional highlights include an ecobee3 Lite smart thermostat and ceiling fans at great room and primary bedroom. The covered back patio is ideal for outdoor entertaining and leisure.
$474,775
109 Pine Island Ln Leander, TX 78641
- Type:
- Single Family
- Sq.Ft.:
- 2,592
- Status:
- Active
- Beds:
- 4
- Lot size:
- 0.14 Acres
- Year built:
- 2018
- Baths:
- 3.00
- MLS#:
- 9804187
- Subdivision:
- Amending Plat/caughfield Ph 1
ADDITIONAL INFORMATION
This home is in a great community with an awesome amenity center. It's in a growing area with tons of restaurants and attractions, all within 15 minutes. There are plenty of walking trails and hilly bike rides for outdoor fun. Plus, it's super easy to get around with 183 and 29 highways nearby. The amenity center has a pool, gym, and a lounge for relaxing or hanging out with friends. The home is well-kept and has lots of upgrades. Come and grab your home in Leander and see why is becoming such a popular place to live!
$599,000
424 Leeward Pass Leander, TX 78641
Open House:
Sunday, 12/1 1:00-4:00PM
- Type:
- Single Family
- Sq.Ft.:
- 3,066
- Status:
- Active
- Beds:
- 5
- Lot size:
- 0.14 Acres
- Year built:
- 2024
- Baths:
- 4.00
- MLS#:
- 6771038
- Subdivision:
- Horizon Lk
ADDITIONAL INFORMATION
This recently constructed home by the reputable Taylor Morrison is still covered under the builder's warranty. Boasting a built area of 3,066 SQFT on a 6,055 SQFT lot, this North-West facing property (lot premium included) provides easy access to the highway, just one signal away from 183A. Located in the heart of Leander within the Horizon Lake community and a highly acclaimed school district, this home offers access to a range of amenities. Residents can enjoy an event pavilion perfect for summer gatherings, a playscape for neighborhood children, a fishing pier for relaxation, and a trail system ideal for walking, jogging, or biking. Upon entering, you'll be welcomed by an abundance of natural light that fills the open-concept living spaces, featuring high ceilings and an open-to-below design. This spacious 5-bedroom, 4-bathroom home is filled with upgrades, including a media room, game room, and office/study. Two of the bedrooms and two bathrooms are conveniently located on the ground floor. The gourmet kitchen is a chef’s delight, complete with quartz countertops, upgraded level 2 stainless steel appliances, and a marble backsplash. The bathrooms are appointed with granite countertops, and the master suite is enhanced with a bay window and a luxurious walk-in bath with a mud set. Additional features include a water softener with an under-sink RO system, security cameras with 24x7 local recording, an EV car charger, vinyl flooring on the ground floor (no carpet), hardwired PoE security cameras, upgraded elevation, Zebra shades, vinyl blinds, and a beautifully crafted staircase with metal and wood railing. The kitchen also includes an extra cabinet under the island for added storage.
- Type:
- Condo
- Sq.Ft.:
- 768
- Status:
- Active
- Beds:
- 1
- Year built:
- 2020
- Baths:
- 2.00
- MLS#:
- 2012965
- Subdivision:
- Trailside Oaks
ADDITIONAL INFORMATION
Our 1-bedroom floorplan offers a spacious living experience with 9-foot ceilings and a modern all-electric kitchen featuring stainless steel appliances, granite countertops, a dishwasher, and a microwave. Enjoy the convenience of a private balcony or patio, central air and heating, and ceiling fans. The unit is cable ready and includes mini blinds, a pantry, a refrigerator, and a disposal.
$789,000
3513 Mongolian Dr Leander, TX 78641
- Type:
- Single Family
- Sq.Ft.:
- 3,605
- Status:
- Active
- Beds:
- 5
- Lot size:
- 0.18 Acres
- Year built:
- 2022
- Baths:
- 4.00
- MLS#:
- 6534457
- Subdivision:
- Bluffview Ph 1
ADDITIONAL INFORMATION
Nestled in the heart of Leander, Texas, this captivating new listing offers a perfect blend of modern comfort and natural beauty. The spacious house boasts 5 bedrooms and 4 bathrooms, spread across an impressive 3,605 square feet of living space, providing ample room for family living and entertaining. Situated on a premium greenbelt lot, this 2022-built home showcases a contemporary elevation that seamlessly integrates with its surroundings. The property's outdoor space is a true highlight, featuring semi-private backyard views of the bluff that create a serene and picturesque environment. Inside, the open concept design is complemented by ambient natural light, creating a warm and inviting atmosphere. The main floor hosts a designated study and a guest room, while three additional bedrooms and a large game room can be found upstairs. The primary bedroom is a true retreat, complete with bay windows that frame the stunning views outside. The home's interior is adorned with neutral colors and thoughtful details, including an alcove that adds character to the living space. The primary bathroom features a large tub and dual vanity, perfect for relaxation and convenience. This property is ideally located within the highly-regarded Leander Independent School District, ensuring excellent educational opportunities for families. Community amenities are just a short walk away, including a pool, sport court, and playscape, promoting an active and social lifestyle. With its premium location, modern design, and wealth of features, this Leander home offers an exceptional living experience in a thriving Texas neighborhood.
$459,000
245 Tulum Ter Leander, TX 78641
- Type:
- Single Family
- Sq.Ft.:
- 2,743
- Status:
- Active
- Beds:
- 5
- Lot size:
- 0.13 Acres
- Year built:
- 2019
- Baths:
- 3.00
- MLS#:
- 7400084
- Subdivision:
- Maya Vista
ADDITIONAL INFORMATION
Newer home in Maya Vista! Large 5 bedroom, 3 full bath floor-plan. Spanning 2,800 square feet, this home features an open floor plan, high ceilings, and an abundance of natural light that creates a warm and inviting atmosphere. Private master bedroom with a nice walk-in shower, double vanity, and large walk-in closet. A bedroom located in a separate wing on the first floor with a full bath is perfect for guests. The kitchen includes a large island, generous counter space, stainless steel appliances, and walk in pantry. The great room is ideal for gatherings and entertainment. Upstairs you will find three large bedrooms, two with walk in closets and a bonus game. room perfect for media/play. Located in a highly sought-after neighborhood, 245 Tulum Terrace is within close proximity to top-rated schools, shopping, dining, and recreational amenities. Home is located right across from the community park and is less than 2 miles away from the South Fork San Gabriel River! Refrigerator, washer and dryer included. Current long-term renter paying $2500/mo till end of June 2025.
$649,000
2024 Mazarro Dr Leander, TX 78641
- Type:
- Single Family
- Sq.Ft.:
- 1,980
- Status:
- Active
- Beds:
- 3
- Lot size:
- 0.64 Acres
- Year built:
- 2019
- Baths:
- 2.00
- MLS#:
- 8682718
- Subdivision:
- Wild Rock, Crystal Falls
ADDITIONAL INFORMATION
***Seller offering $10,000 towards buydown or closing costs*** Welcome to this beautiful single story home in a gated community with sweeping greenbelt views overlooking the 3rd and 4th holes of the Crystal Falls Golf Club. Here your front and backyard landscaping is maintained by the HOA, making this a maintenance free dream. Quartz countertops throughout the home, with gorgeous walk in showers that include floor to ceiling tile. Recessed lighting and upgraded fixtures throughout. The open floorplan allows you to take in the stunning views in this quiet neighborhood. Kitchen includes an upgraded Kitchen Aid appliance package. Stunning stacked stone gas log fireplace. Wood floors throughout the main areas of the home. Two car garage with a golf cart extension, in case you need storage or need to park the cart before enjoying the nearby Crystal Falls Golf Course. The Crystal Falls Golf Club is open to the public with a cart path to the Clubhouse from within the gated community. The HOA includes access to 2 Crystal Falls community pools.
- Type:
- Single Family
- Sq.Ft.:
- 3,265
- Status:
- Active
- Beds:
- 5
- Lot size:
- 0.14 Acres
- Baths:
- 5.00
- MLS#:
- 6724756
- Subdivision:
- Bluffview
ADDITIONAL INFORMATION
REPRESENTATIVE PHOTOS ADDED. Built by Taylor Morrison, March Completion - The Agave plan greets you with a warm and inviting layout, featuring a second bedroom and bathroom conveniently located off the foyer. You'll also find a study on the first floor. Host a memorable dinner party in the open-concept living area, where the gourmet kitchen seamlessly connects with the dining and gathering rooms. The expansive kitchen island not only provides extra counter space but also offers additional seating. The primary suite boasts a charming bay window, and there's a media room on the upper level for your entertainment needs. Structural options added include; Gourmet kitchen 2, bay window at primary's suite, media room, covered outdoor living 1 and study.
$800,000
1109 Overstreet Ln Leander, TX 78641
- Type:
- Single Family
- Sq.Ft.:
- 2,916
- Status:
- Active
- Beds:
- 4
- Year built:
- 2020
- Baths:
- 3.00
- MLS#:
- 1604315
- Subdivision:
- Bryson
ADDITIONAL INFORMATION
Price Improvement! Welcome to your new home with exceptional views in desirable Bryson Ranch! This home backs to a wide open greenbelt and offers unparalleled privacy in the community. Impeccable design and quality, blending form and function throughout this semi-custom home. Upon entering you will find an open hallway with views to the back green space. Open living, seamlessly connects the kitchen, flex and dining areas. The flex room is accessed with double doors and is perfect for a media or playroom. A color palette of neutral whites and light beiges throughout brings warmth to the home. The kitchen is a chef's dream with extensive white quartz countertops to prep a delicious meal and entertain guests. A dining area to the side has views of the treetops and fenced in yard. The primary suite oasis is a retreat from your busy life with a tray ceiling and bay windows with the best views in the house. A spa-like bathroom offers a soaking tub, walk-in shower, two separate vanities in white quartz and his and hers walk-in closets. Extra approximately 120 square footage not included in the county tax record of the enclosed tandem garage space would be perfect for an office or nursery! Three spacious bedrooms and two extra bathrooms are located towards the front of the home providing privacy from the rest of the home. Upgrades throughout include: modern lighting fixtures,owned water softener,reverse osmosis system and LVP flooring. A wall of windows offers an abundance of natural light overlooking an extended covered patio and expansive views with generous open space serving as a buffer and separation from neighboring properties. Very Private. You won't find this view anywhere in Bryson! Located on a cul-de-sac for low traffic. Leander ISD. Don't miss all that Bryson Ranch has to offer with its award-winning amenities complete with a dog park,outdoor pavilion,splash pad and pool,walking trails,playscapes,catch and release fishing,a fire pit, etc.
$1,599,000
14804 Arrowhead Dr Leander, TX 78641
- Type:
- Single Family
- Sq.Ft.:
- 3,526
- Status:
- Active
- Beds:
- 4
- Lot size:
- 0.35 Acres
- Year built:
- 2024
- Baths:
- 5.00
- MLS#:
- 9975213
- Subdivision:
- Arrowhead Point 02
ADDITIONAL INFORMATION
Situated near captivating Lake Travis, this custom home offers a serene and picturesque setting. Experience the perfect balance between peaceful tranquility and modern conveniences. The natural canopy of the tree-lined driveway welcomes you and adds a touch of elegance and seclusion, setting the stage for the grandeur that awaits inside. This luxury home has been thoughtfully designed and built to the highest standards. From the moment you step inside, you'll be captivated by the attention to detail, superior quality finishes, and the seamless blend of modern aesthetics with timeless charm. Prepare to be dazzled by the luxurious interior of this stunning residence. Boasting spacious living areas, soaring ceilings, and an abundance of natural light, every corner has been crafted to create an inviting atmosphere. Revel in the comfort and sophistication that this home offers with a gourmet kitchen that is a chef's delight featuring a top-quality Thor appliance package. The front and back yards provide ample room for relaxation, outdoor activities, and entertainment. Imagine enjoying a delightful evening with friends and family or indulging in moments of solitude surrounded by nature's beauty. The expansive back yard offers the perfect canvas for your outdoor dreams with plenty of space to create your private retreat. Picture yourself lounging by a sparkling pool, savoring the sunshine, and retreating to a charming cabana for a refreshing drink.
$325,000
2221 Arendale Dr Leander, TX 78641
- Type:
- Single Family
- Sq.Ft.:
- 1,433
- Status:
- Active
- Beds:
- 3
- Lot size:
- 0.06 Acres
- Year built:
- 2021
- Baths:
- 3.00
- MLS#:
- 1774983
- Subdivision:
- Crystal Springs
ADDITIONAL INFORMATION
This modern, 3-year-old home is nestled in a peaceful neighborhood in the heart of booming Leander. Meticulously maintained and in excellent condition, this property offers both convenience and comfort. The private two-car garage provides ample space for your vehicles, while the adjacent parking lot offers a perfect solution for guests. With easy access to nearby shopping centers, Highway 183, and Ronald Reagan Boulevard, this home is ideally situated for a vibrant lifestyle in one of the most rapidly growing areas in Central Texas.
$325,000
21304 Pioneer Cv Leander, TX 78645
- Type:
- Single Family
- Sq.Ft.:
- 1,554
- Status:
- Active
- Beds:
- 3
- Lot size:
- 0.23 Acres
- Year built:
- 2021
- Baths:
- 2.00
- MLS#:
- 8167427
- Subdivision:
- Bar-k Ranches 01
ADDITIONAL INFORMATION
Meticulously maintained single-story home situated in a cul-de-sac corner lot with easy access to FM1431. LVPOA amenities include access to area pool, clubhouse, tennis courts, parks and lake. Interior features include tile flooring throughout common areas, kitchen center island, quartz countertops, tile backsplash, stainless-steel appliances, built-in oven and microwave, and main bath walk-in shower. Please schedule showings through showing service with 1 hour notice and send offers to [email protected]
$370,000
910 Moser River Dr Leander, TX 78641
- Type:
- Single Family
- Sq.Ft.:
- 1,821
- Status:
- Active
- Beds:
- 3
- Lot size:
- 0.1 Acres
- Year built:
- 1999
- Baths:
- 3.00
- MLS#:
- 6823973
- Subdivision:
- Block House Creek
ADDITIONAL INFORMATION
Welcome to this inviting two-story home located in the vibrant community of Leander! With 3 bedrooms and 2.5 bathrooms, this residence offers a comfortable and functional living space. Step inside to find a warm and welcoming atmosphere. The main level features a cozy living room that’s ideal for relaxation and gatherings. Adjacent to the living area is a functional galley-style kitchen, designed for efficiency with ample counter space and cabinetry. Upstairs, you’ll discover a serene master suite complete with a private en-suite bathroom, providing a peaceful retreat. Two additional bedrooms and a full bathroom are also located on this level, offering comfort and privacy. Outside, the backyard features galvanized raised garden planter beds. Whether you have a green thumb or simply appreciate the beauty of home-grown plants, this space is perfect for gardening enthusiasts. As part of this community, you’ll also benefit from the various amenities offered by the HOA, enhancing your living experience with recreational opportunities and social activities. Don’t miss the opportunity to call this charming house your home—schedule a visit today and see all that it has to offer!
$575,000
1133 Joe Carson Dr Leander, TX 78641
- Type:
- Single Family
- Sq.Ft.:
- 2,506
- Status:
- Active
- Beds:
- 4
- Lot size:
- 0.27 Acres
- Year built:
- 2024
- Baths:
- 4.00
- MLS#:
- 4273814
- Subdivision:
- Bryson
ADDITIONAL INFORMATION
The hugely popular Allendale model is back one last time in Bryson and one Tri Pointe Homes' final opportunities at Austin’s Master-Planned Community of the Year. The small-town vibe will encourage you to walk a little slower, smile a little brighter and simply relax. With the study at the front of the house and a second floor loft and bonus room, the opportunities to really make this space your own are endless. The Allandale takes modern design features and blends them with everyday functionality to create a comfortable environment that makes you feel right at home. November Move-In.
$355,000
1104 S Brook Dr Leander, TX 78641
- Type:
- Single Family
- Sq.Ft.:
- 1,683
- Status:
- Active
- Beds:
- 3
- Lot size:
- 0.17 Acres
- Year built:
- 2011
- Baths:
- 2.00
- MLS#:
- 8231390
- Subdivision:
- Benbrook Ranch Sec 01 Ph 01
ADDITIONAL INFORMATION
Welcome to 1104 S Brook Drive! This recently updated single-story home in the friendly Benbrook Ranch community offers 3 bedrooms, 2 baths, and a dedicated home office. Inside, new flooring, a new walk-in master shower, and fresh interior paint create a modern feel. Natural light floods the space, enhancing the warm and inviting neutral color scheme. The living room features a charming built-in display and French doors that open into the home office. The kitchen boasts rich espresso cabinetry, an eat-in dining area with an elegant chandelier, and a stone wall breakfast bar that overlooks the living space. The primary suite is bright and airy with its many windows, and the ensuite bathroom includes a dual vanity, soaking tub, new walk-in shower, and a spacious walk-in closet. The backyard, with a generous covered patio and wooden privacy fencing, offers a perfect space for entertaining or relaxing. This home is conveniently located near Plain Elementary, the Benbrook Ranch pool, Benbrook Ranch Park, HEB, and various dining options. Enjoy the comfort and convenience of this well-cared-for home in a prime location!
$464,995
509 Senca Park Leander, TX 78641
- Type:
- Single Family
- Sq.Ft.:
- 2,440
- Status:
- Active
- Beds:
- 4
- Lot size:
- 0.12 Acres
- Baths:
- 3.00
- MLS#:
- 7268209
- Subdivision:
- Reserve At North Fork
ADDITIONAL INFORMATION
NEW CONSTRUCTION BY PULTE HOMES! Available Jan 2025! The two-story Granville’s first-floor owner’s suite, with luxurious bath and walk-in closet, attracts couples seeking privacy and convenience. The gourmet kitchen with island and adjacent dining area are perfect for entertaining, and family and friends can relax and gather in the large great room. This plan also offers a second floor game room and first floor study with beautiful French doors.
$900,000
222 Copper Ln Leander, TX 78641
- Type:
- Single Family
- Sq.Ft.:
- 3,198
- Status:
- Active
- Beds:
- 4
- Lot size:
- 2.01 Acres
- Year built:
- 2008
- Baths:
- 3.00
- MLS#:
- 8832776
- Subdivision:
- Silver Creek Ranch Ph 03
ADDITIONAL INFORMATION
PRIDE IN OWNERSHIP SHOWS! This dazzling custom 1.5 story home is nestled in a grove of live oak trees on a park-like 2 acre home site. This 3198 square foot home has a great family floor plan to spread out and enjoy! There are four spacious bedrooms and three full baths with numerous upgrades and special touches! All of the guest rooms have walk-in closets. The gourmet kitchen opens to the family room and has granite countertops and stainless steel appliances as well as a large center island and kitchen dining! Lovely interior finishes throughout. All beds on main level & and huge game room upstairs! For the hobbyist, craftsman, or car enthusiast, the detached workshop awaits your creative endeavors. Imagine tinkering with tools, building masterpieces, or restoring vintage cars in this versatile space with overhead doors and full work benches! And fear not—the three-car garage provides ample room for your vehicles, ensuring they stay protected from the elements. Additional living spaces include fully enclosed porch with access from kitchen & master bedroom & an oversized covered patio with deck and 8' x 8' Cal spa. There is also a 6 station irrigation system in the back yard and a 2500 gallon water tank added to the water well system! Whether you envision hosting lively gatherings under the oak canopy, sipping morning coffee on the porch, or stargazing by the fire pit, this property invites you to create memories that will last a lifetime.
$487,712
408 Acuff Ln Leander, TX 78641
- Type:
- Single Family
- Sq.Ft.:
- 2,615
- Status:
- Active
- Beds:
- 4
- Lot size:
- 0.15 Acres
- Year built:
- 2024
- Baths:
- 3.00
- MLS#:
- 9726677
- Subdivision:
- Reserve At North Fork
ADDITIONAL INFORMATION
NEW CONSTRUCTION BY PULTE HOMES! Available Nov/Dec 2024! The dual level Mesilla plan addresses family needs for both privacy and socialization. A first-floor fourth bedroom can easily convert to a separate guest suite, home office or playroom for the kids. A corner flex room is perfect for a lounge or play room. Mom and Dad can unwind in their upstairs owner’s suite, then enjoy family time in the nearby game room.
$1,099,000
322 Mesa Oaks Leander, TX 78641
- Type:
- Single Family
- Sq.Ft.:
- 2,748
- Status:
- Active
- Beds:
- 4
- Lot size:
- 8 Acres
- Year built:
- 1986
- Baths:
- 3.00
- MLS#:
- 2784829
- Subdivision:
- Hidden Mesa
ADDITIONAL INFORMATION
Country living right next to the city (30 miles) in your 2 story 4BR, 8 ac. equestrian property featuring a wrap around porch and covered walkway to its 3 car garage with additional workshop and storage. Get a warm welcome home feeling every time entering on the lovely entry drive along your private park straddling the Travis & Williamson county line with land in both (see legal). Main level includes: Country Kitchen (w/huge commercial gas stove & griddle), Laundry room w/half bath, Living Room (w/wood burning stove), Foyer, Primary Bedroom and Bathroom (w/dual walk in closets). Second level includes: #3 bedrooms, full bathroom with tub, game room. Property has: insulated water pump house, Generac electric generator with approx 14-day reserve w/500-gallon propane tank, electric drive gate entry, ZONED HVAC (#1 Heat Pump and #1 Std HVAC Unit) for primary residence, Residential Home Water Filtering system & separate water softner (both convey with property). Horse Property: Family has trained working and show horses, up to 20+ at same time, now relocated •3-sided pole barn; •Machine Shop 30’ x 30’ (w/concrete floor) & w/Annex: 20’ x 30’(w/crushed blacktop): open one side, 7’ x 8’ sliding door & Machine shop has 20’ x 8’ door •30’ x 50’ barn w/horse tack room (insulated) & finished stall (# can be expanded) •Horse Arena (approx. 110' x 220') •45' diameter horse exercise area. CALL OR TXT AGENT for EASY APPOINTMENT. This is a great 8 Acre property, previously a cutting horse training property. Seller will consider seller concessions to include: buyer agent fee, allowances, etc.
- Type:
- Single Family
- Sq.Ft.:
- 3,062
- Status:
- Active
- Beds:
- 5
- Lot size:
- 0.34 Acres
- Year built:
- 2021
- Baths:
- 4.00
- MLS#:
- 3996880
- Subdivision:
- The Hollows
ADDITIONAL INFORMATION
Discover your dream home in the prestigious Hollows neighborhood. This exquisite residence offers five spacious bedrooms and four luxurious bathrooms, providing ample space for comfortable living. Nestled against a serene forest, this home ensures ultimate privacy with no rear neighbors in sight—blinds are optional in this secluded retreat. Unwind in your private sanctuary, featuring a stunning backyard with a covered patio perfect for relaxation and entertainment. Inside, you'll find an expansive, thoughtfully designed space where no expense has been spared on premium upgrades. This home is impeccably priced, offering exceptional value in one of the area's most sought-after communities. Experience resort-style living in the comfort of your own home.
$364,900
2727 Costa Azul Cv Leander, TX 78641
- Type:
- Single Family
- Sq.Ft.:
- 2,198
- Status:
- Active
- Beds:
- 4
- Lot size:
- 0.25 Acres
- Year built:
- 2002
- Baths:
- 3.00
- MLS#:
- 3652779
- Subdivision:
- Lakeline Ranch Sub
ADDITIONAL INFORMATION
Seller will contribute up to $14,596 towards buyer closing costs. Instantly appealing two story home with 4 bedrooms, 2 1/2 baths and fantastic open layout. You will never miss out on the action from the spacious kitchen overlooking the breakfast and family rooms, with easy access to the formal dining room! Bright light, wood look floors, and neutral colors throughout provide the perfect backdrop to make this home your own. Spend time outdoors in the private, fully fenced backyard. Book a tour today and feel right at home!
- Type:
- Single Family
- Sq.Ft.:
- 2,997
- Status:
- Active
- Beds:
- 4
- Lot size:
- 0.19 Acres
- Year built:
- 2005
- Baths:
- 3.00
- MLS#:
- 7442087
- Subdivision:
- Lakeline Ranch Sub
ADDITIONAL INFORMATION
Large home 4./2.5/2 formal dining, family room, formal living, game room, fireplace, newly replaced carpets and flooring, quartz counter tops, masters down, separate shower and tub, deck in. the backyard, clean and ready for immediate move in.
$525,000
126 N Hill Cir Leander, TX 78641
- Type:
- Single Family
- Sq.Ft.:
- 1,816
- Status:
- Active
- Beds:
- 3
- Lot size:
- 1.12 Acres
- Year built:
- 1999
- Baths:
- 3.00
- MLS#:
- 7041891
- Subdivision:
- High Gabriel West Sec 02
ADDITIONAL INFORMATION
Welcome to 126 N Hill Cir, a serene retreat in the heart of Leander, offering over 1.1 acres of tranquil land in a quiet, tucked-away neighborhood. This property is perfect for those seeking peace and privacy with the convenience of being just minutes from Leander’s amenities and a short drive to Austin. This home offers incredible potential, with plenty of room for a solid remodel or even a remodel and extension to truly make it your own. The spacious layout includes a primary bedroom on the main level, an open kitchen with a seamless flow into the dining area, and beautiful backyard views. The living area is complete with a wood-burning fireplace and soaring ceilings, creating an inviting, warm atmosphere. Upstairs, you'll find two additional bedrooms with generous closet space and peaceful views of the surrounding nature. Step outside to the back deck, the perfect place for stargazing or enjoying the abundant wildlife, including deer and occasional peacock sightings. The property is USDA eligible, making it a great option for first-time buyers or those looking for a country feel with easy access to city life. This property truly offers the best of both worlds—secluded and natural, yet just a short distance to the vibrant heart of Austin.
$479,000
812 Hilltop Dr Leander, TX 78641
- Type:
- Single Family
- Sq.Ft.:
- 2,604
- Status:
- Active
- Beds:
- 4
- Lot size:
- 0.17 Acres
- Year built:
- 1997
- Baths:
- 3.00
- MLS#:
- 2344302
- Subdivision:
- Oak Ridge Sec 2
ADDITIONAL INFORMATION
REDUCED TO SELL!!! Pristine 2-story home nested on a quiet street. Open floor plan with high ceilings and plenty of natural light. Kitchen has been recently repainted with dark wood cabinet, counter space and granite counter tops, recessed lighting and island. Stainless steel range, microwave and refrigerator. Spacious master suite with walk-in shower, garden tub and walk in closet. Private backyard with stone patio and is perfect for entertaining. House interior has been repainted throughout, brand new flooring on the bedroom downstairs and on the second floor as well as brand new main central AC

Listings courtesy of Unlock MLS as distributed by MLS GRID. Based on information submitted to the MLS GRID as of {{last updated}}. All data is obtained from various sources and may not have been verified by broker or MLS GRID. Supplied Open House Information is subject to change without notice. All information should be independently reviewed and verified for accuracy. Properties may or may not be listed by the office/agent presenting the information. Properties displayed may be listed or sold by various participants in the MLS. Listings courtesy of ACTRIS MLS as distributed by MLS GRID, based on information submitted to the MLS GRID as of {{last updated}}.. All data is obtained from various sources and may not have been verified by broker or MLS GRID. Supplied Open House Information is subject to change without notice. All information should be independently reviewed and verified for accuracy. Properties may or may not be listed by the office/agent presenting the information. The Digital Millennium Copyright Act of 1998, 17 U.S.C. § 512 (the “DMCA”) provides recourse for copyright owners who believe that material appearing on the Internet infringes their rights under U.S. copyright law. If you believe in good faith that any content or material made available in connection with our website or services infringes your copyright, you (or your agent) may send us a notice requesting that the content or material be removed, or access to it blocked. Notices must be sent in writing by email to [email protected]. The DMCA requires that your notice of alleged copyright infringement include the following information: (1) description of the copyrighted work that is the subject of claimed infringement; (2) description of the alleged infringing content and information sufficient to permit us to locate the content; (3) contact information for you, including your address, telephone number and email address; (4) a statement by you that you have a good faith belief that the content in the manner complained of is not authorized by the copyright owner, or its agent, or by the operation of any law; (5) a statement by you, signed under penalty of perjury, that the inf
Leander Real Estate
The median home value in Leander, TX is $435,000. This is lower than the county median home value of $439,400. The national median home value is $338,100. The average price of homes sold in Leander, TX is $435,000. Approximately 73.25% of Leander homes are owned, compared to 22.11% rented, while 4.64% are vacant. Leander real estate listings include condos, townhomes, and single family homes for sale. Commercial properties are also available. If you see a property you’re interested in, contact a Leander real estate agent to arrange a tour today!
Leander, Texas has a population of 57,696. Leander is more family-centric than the surrounding county with 47.66% of the households containing married families with children. The county average for households married with children is 41.39%.
The median household income in Leander, Texas is $117,090. The median household income for the surrounding county is $94,705 compared to the national median of $69,021. The median age of people living in Leander is 35 years.
Leander Weather
The average high temperature in July is 94.3 degrees, with an average low temperature in January of 37.6 degrees. The average rainfall is approximately 35.6 inches per year, with 0.2 inches of snow per year.
