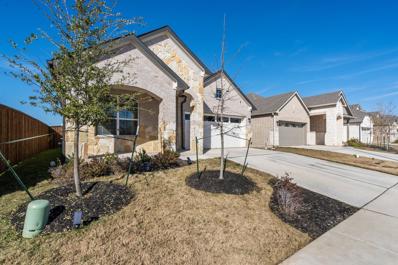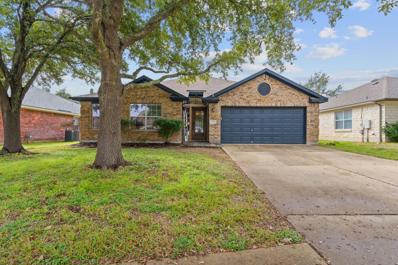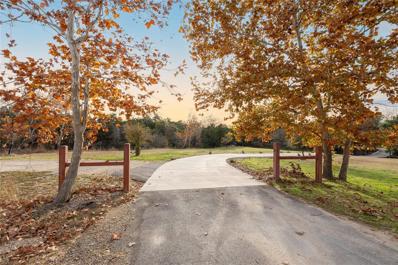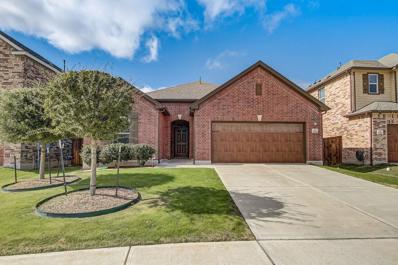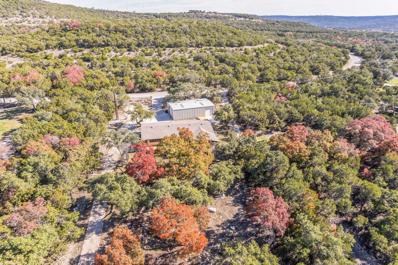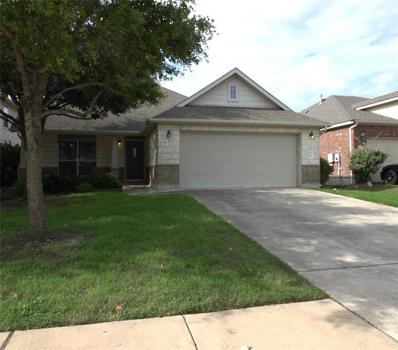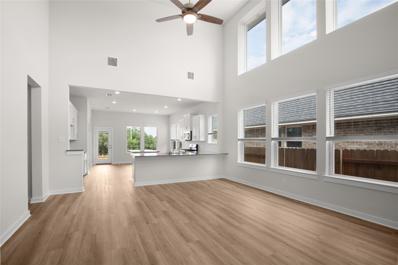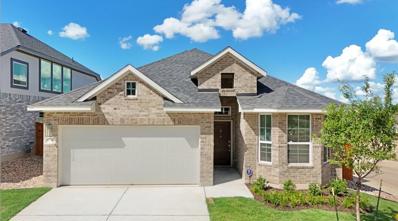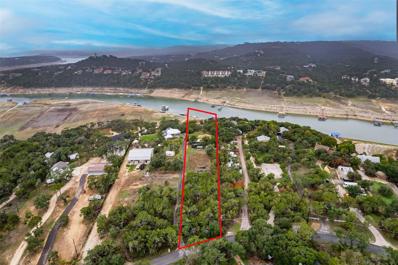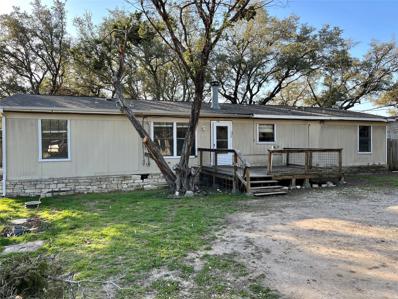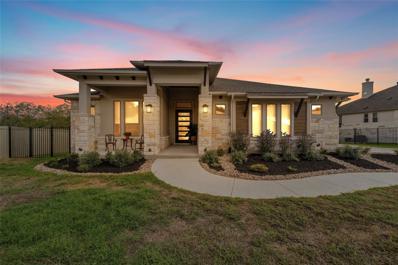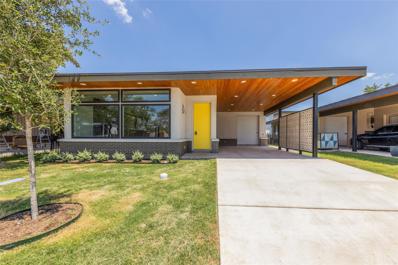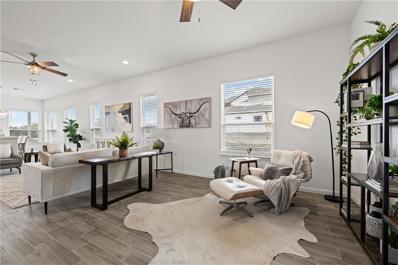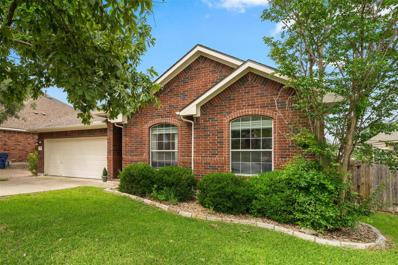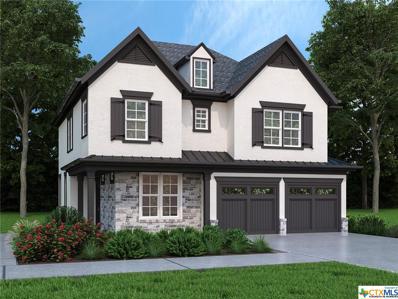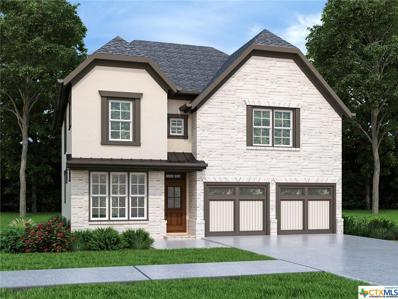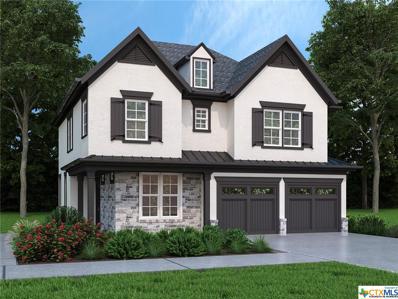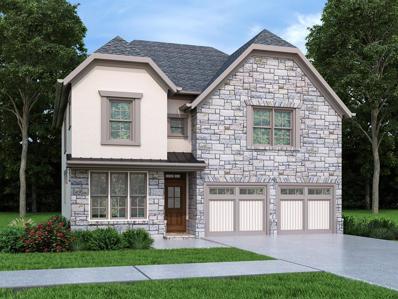Leander TX Homes for Sale
$489,500
2025 Bobtail Pass Leander, TX 78641
- Type:
- Single Family
- Sq.Ft.:
- 1,930
- Status:
- Active
- Beds:
- 4
- Year built:
- 2022
- Baths:
- 2.00
- MLS#:
- 9409308
- Subdivision:
- Bar W Ranch
ADDITIONAL INFORMATION
A 2022 built single-story spacious and modern home designed with a focus on comfort, functionality, and a seamless flow of space. As you step inside, you are welcomed by a spacious and airy open floor plan. The common areas, including the living room, dining area, and kitchen, seamlessly flow into one another, promoting a sense of openness and connectivity. The high ceilings contribute to the sense of space and openness, enhancing the overall modern aesthetic. The kitchen is a focal point, featuring modern appliances, sleek countertops, and ample storage space. A central island may serve as a multifunctional space for food preparation and casual dining. The home includes four bedrooms, with the master bedroom offering a private retreat with two primary closets. The other bedrooms are designed to accommodate various needs, whether for family members, guests, or potential home offices. The large backyard is an extension of your living space, offering opportunities for outdoor activities, entertaining, and relaxation. Overall, this recently built home combines modern design principles with practical features, creating a welcoming and comfortable living environment both indoors and outdoors ready for the next homeowners! Lending Incentives available with preferred lender!
$450,000
1006 Downridge Dr Leander, TX 78641
- Type:
- Single Family
- Sq.Ft.:
- 1,827
- Status:
- Active
- Beds:
- 3
- Year built:
- 2003
- Baths:
- 2.00
- MLS#:
- 4545237
- Subdivision:
- Ridgewood South
ADDITIONAL INFORMATION
Darling three bedroom, two bath single story home! Move-in ready condition! Large living area with a cozy fireplace! Remodeled kitchen is open to the family room and features a built-in coffee bar/extra storage in the breakfast area! All kitchen appliances are less than 3 years old. Formal dining in the front of the home! In-law plan with two bedrooms on the left side of the house and the primary bedroom on the right hand side. Extra large backyard with a wood deck and covered back patio. Garage has extra insulation in the garage door and a small heating/cooling system - perfect for a "Man Cave" or workout area/office space. Easy access to 183A.
$1,290,000
16111 Lucky Hit Road Leander, TX 78641
- Type:
- Other
- Sq.Ft.:
- 2,108
- Status:
- Active
- Beds:
- 3
- Lot size:
- 13.81 Acres
- Year built:
- 2013
- Baths:
- 2.00
- MLS#:
- 23901269
- Subdivision:
- Martha G. Morrow
ADDITIONAL INFORMATION
Welcome to 16111 Lucky Hit Rd a serene and private setting. The Southern style home features 3 bedrooms, 2 baths, 3 covered porches, Cypress wood exterior, fenced backyard, wood burning and gas fire places. When arriving at this 13.82+/- acres tranquil estate you will immediately enjoy exceptional peace and harmony. Nestled amidst the breathtaking Hill Country, this picturesque land boasts an abundance of mature trees and wide life wondering from the adjacent greenbelt 400 acres private Nature Preserve. Leander, known for its friendly community and proximity to Austin, offers a variety of shopping, dining, and entertainment options just a short distance away. This home is move in ready, fully furnished (sold separately) and is currently on AirBnB. Horse lovers dream with plenty of green pasture and fenced horse or other livestock pens, storage container, back pasture across creek bed. Come and unlock the boundless potential and continue to build up your own private sanctuary.
$434,000
1553 Sonny Dr Leander, TX 78641
- Type:
- Single Family
- Sq.Ft.:
- 1,887
- Status:
- Active
- Beds:
- 3
- Lot size:
- 0.14 Acres
- Year built:
- 2019
- Baths:
- 2.00
- MLS#:
- 7727664
- Subdivision:
- Mason Ranch Ph 1 Sec 7 & Sec 8
ADDITIONAL INFORMATION
Beautiful recently built single-story home on the edge of the Hill Country but conveniently located nearby city amenities! This east facing home still feels new and features a spacious kitchen overlooking the living and dining area. The excellent build quality is evident inside and out including hard tile flooring throughout, tall ceilings, rounded corners, hallway arches, media niche, a wall of windows overlooking the covered patio, all-brick exterior and an insulated and finished garage. The fantastic location is just a block away from a walking trail leading to the resort style amenity center featuring a pool with sun ledge, shaded children’s pool, splash pad, basketball court, playground and trails. Less than 10 minutes from Lake Travis, Metro Rail park-and-ride, HEB Center, Cedar Park Medical Center and so many restaurants and shopping centers along the 183 and 183A corridors.
$850,000
10336 W Darleen Dr Leander, TX 78641
- Type:
- Single Family
- Sq.Ft.:
- 2,406
- Status:
- Active
- Beds:
- 4
- Lot size:
- 3.1 Acres
- Year built:
- 1960
- Baths:
- 2.00
- MLS#:
- 9611168
- Subdivision:
- Trails End
ADDITIONAL INFORMATION
Rare opportunity to have lake living in Trails End on the shores of Lake Travis! As you enter the property, a large (1500 sf) highly functional powered workshop with two entry points and an extra slab is on the left. The 1 story, 4 bedroom house (2406 sf) is situated in the hills with grand views of the treed property down towards the lake. The house is all brick and has a grand deck on the lake side. Endless possibilities with this: build your dream home, put your own twist and touches on fixing up the existing house, possible short term rental (STR), AirBNB, etc. Located around 30 miles of downtown Austin, you get access to major roadways, great schools, shopping, major employers, etc. We welcome you to come take a tour! All information provided is deemed reliable, but is not guaranteed and should be independently verified.
- Type:
- Single Family
- Sq.Ft.:
- 2,384
- Status:
- Active
- Beds:
- 4
- Lot size:
- 0.14 Acres
- Year built:
- 2008
- Baths:
- 2.00
- MLS#:
- 9244180
- Subdivision:
- Cold Spgs Sec 01
ADDITIONAL INFORMATION
Welcome to this one story, former model home for the builder, with tile floors throughout the open Kitchen, Living and dining area. Secondary bedrooms are carpeted with the Primary suite enjoying wood flooring. Have fun decorating with built-in art/picture nooks. The kitchen boasts beautiful black granite counters and includes a built-in work desk. The garage is huge! It can hold 4 small cars or even a boat! This property does feature ADA compliant doorways to access the primary bath.
Open House:
Friday, 11/15 3:00-6:00PM
- Type:
- Single Family
- Sq.Ft.:
- 2,578
- Status:
- Active
- Beds:
- 4
- Lot size:
- 0.13 Acres
- Year built:
- 2023
- Baths:
- 3.00
- MLS#:
- 4734694
- Subdivision:
- Deerbrooke Cottages
ADDITIONAL INFORMATION
Chesmar Home's newly completed and ready to move in Leilana floor plan is an exquisite two-story open to below home. The 18' ceilings in the Entry way and Family room will blow you away while being accompanied by gorgeous floor to ceiling windows. The Leilana has four generously sized Bedrooms and 3 full Bathrooms. Additionally, this floor plans grants the homeowner with a Study for their professional needs, a delightful Game room for leisurely pursuits, and an abundance of storage space to cater to your organizational requirements. This Leilana is completed with white Cabinets and Luxury Vinyl Planking in the main living areas. This canvas awaits your family's designer touch and is craving to become a home and not just a house, please contact us with any questions and have a great day! *PROPERTY IS IN A PID*
Open House:
Friday, 11/15 3:00-6:00PM
- Type:
- Single Family
- Sq.Ft.:
- 1,931
- Status:
- Active
- Beds:
- 3
- Lot size:
- 0.12 Acres
- Year built:
- 2023
- Baths:
- 2.00
- MLS#:
- 1176806
- Subdivision:
- Deerbrooke Cottages
ADDITIONAL INFORMATION
Chesmar Home's Adalynn floor plan is a beloved choice, featuring stunning vaulted A-frame ceilings in the family room that flow beautifully into a spacious outdoor living area. This charming single-story home is completed and ready to move in, offering 3 bedrooms and 2 bathrooms—ideal for your family! Each bedroom includes large closets, and the primary bedroom features a lovely tray ceiling. The open kitchen and dining space create a warm atmosphere for conversation and quality time with family and friends. The home is enhanced with wood-look tile flooring in the main living areas and elegant quartz countertops throughout. It’s the perfect canvas for your family’s personal style, ready to transform into a true home. If you have any questions or would like to schedule a tour of this wonderful home, please reach out! PROPERTY IS IN A PID
$863,000
17409 E Darleen Dr Leander, TX 78641
- Type:
- Single Family
- Sq.Ft.:
- 1,397
- Status:
- Active
- Beds:
- 3
- Lot size:
- 3.37 Acres
- Year built:
- 2013
- Baths:
- 2.00
- MLS#:
- 9103989
- Subdivision:
- Trails End
ADDITIONAL INFORMATION
Rare waterfront opportunity! The convenience of waterfront living is taken to the next level with a driveway that leads directly to Lake Travis, giving you instant access to boating, fishing, and water recreation right from your doorstep. This Lake Travis 3-bedroom, 2-bathroom waterfront oasis, nestled on a sprawling 3-acre estate. This is more than just a home; it's a lifestyle that combines serene natural beauty with modern comforts. As you approach this picturesque property, you'll be greeted by awe-inspiring panoramic views of the Texas Hill Country and the glistening waters of Lake Travis. The setting sun paints the sky with breathtaking hues, creating a daily masterpiece right from your own backyard. Step inside, and you'll find a meticulously maintained home where every detail has been thoughtfully considered. The entire house boasts exquisite tile flooring, providing durability and easy maintenance, and there's no carpet to worry about. The kitchen is adorned with stunning granite countertops and features recessed lighting that complements the warm and inviting atmosphere. Currently operating as a short-term rental, this home presents an excellent income opportunity for savvy investors or those looking to make the most of this idyllic location. In addition to the tranquility and privacy of your own oasis, you're just minutes away from the bustling communities of Cedar Park and Leander, where you'll find a wealth of shopping and dining options. Whether you're seeking a serene retreat or a lucrative investment, this waterfront gem offers it all. Don't miss out on the chance to make this extraordinary Lake Travis waterfront home yours. Embrace the beauty of the Texas Hill Country and create a lifetime of memories in this stunning, unrestricted sanctuary. Contact us today to schedule a private viewing and experience the magic of waterfront living for yourself.
- Type:
- Condo
- Sq.Ft.:
- 896
- Status:
- Active
- Beds:
- 2
- Year built:
- 1985
- Baths:
- 2.00
- MLS#:
- 2403862
- Subdivision:
- Nameless Hollow Condo P
ADDITIONAL INFORMATION
SELLER FINANCING NOW AVAILABLE ON THIS HOME/INVESTMENT. Calling all investors or homebuyers!! This neighborhood is a duplex style condo neighborhood just minutes from Cedar Park and next door to Travisso. This cash cow home has consistently been leased for many years and doesn't stay vacant for more than 2 weeks. New tenant moving in December 1 and will be paying $1150!! You can’t beat that cash flow. Hoa take care of roof, siding, deck, landscaping. Plus fee includes water and trash. These units never stay empty. This is cheap living in style AND zoned for Cedar Park Schools. If you love country, then you are going to love living here. Want more than one unit? Buy unti 101 too and spend only $230,000 for both
- Type:
- Single Family
- Sq.Ft.:
- 3,266
- Status:
- Active
- Beds:
- 4
- Lot size:
- 0.87 Acres
- Year built:
- 2021
- Baths:
- 5.00
- MLS#:
- 1337802
- Subdivision:
- Bluffs Sandy Creek Sec 01
ADDITIONAL INFORMATION
Step into a world of unparalleled elegance and tranquility with this magnificent custom-built single-story residence by Giddens Homes. Nestled on an expansive, private lot, this Leander gem offers the perfect blend of sophistication and comfort, and it's packed with exquisite features that redefine modern luxury living. Impressive, gated entry, ensuring security and exclusivity. Greeted with a Durango door, wide foyer and wood look tile flooring throughout. Crafted by a renowned custom home builder, this property showcases top-tier craftsmanship and attention to detail. Enjoy the convenience of single-story living, with seamless transitions between rooms and spaces with ensuites in everyroom! The open floorplan connects the living, dining, and kitchen areas, creating an inviting and spacious atmosphere with custom stone finishes. Gather around the stunning stone fireplace that extends to the ceiling for cozy evenings and grandeur. Your resident chef will adore the gas cooktop, double ovens, microwave drawer and oversized kitchen island for dining in! Impeccably designed custom built-ins add both functionality and style to the living spaces including a mud set, laundry room with soaking sink and storage! A dedicated office space provides a quiet and inspiring environment for remote work or creative pursuits. Enjoy endless entertainment possibilities in the spacious gameroom, perfect for family fun and gatherings. Glamorous primary suite featuring a spa-like free standing bath, oversized walk-in shower, and dual walk-in closets. Entertain in style with the outdoor kitchen, a perfect spot for alfresco dining and social gatherings. Majestic oak trees grace the property, providing shade and a natural, serene backdrop with a creek behind the property- serene! Interest only Interest only Owner financing loan available! w/ 20% down, below market rate & 3-year balloon. Buyer must qualify with sellers preferred lender-Carrie Hundley w/ First United.
$794,900
203 Amandas Way Leander, TX 78641
- Type:
- Single Family
- Sq.Ft.:
- 2,729
- Status:
- Active
- Beds:
- 3
- Lot size:
- 5 Acres
- Year built:
- 1996
- Baths:
- 3.00
- MLS#:
- 3222011
- Subdivision:
- Wiley Creek Estates
ADDITIONAL INFORMATION
Just reduced! Seller says SELL! Listed well under assessed value! Country living on 5 acres with immediate access to city amenities. This is a rare gem of a find! This property has an abundance of natural beauty with a wet weather creek and plenty of space to spread out. The home features 3 large bedrooms all with walk in closets. Primary bath recently updated with granite countertops, walk in shower and soaker tub. Secondary rooms have Jack and Jill bathroom. The Texas sized kitchen has ample cabinetry, walk in pantry and large eat in area that could be used as primary dining which would allow formal dining room to act as a second living space. The wrap around screened porch in front is perfect for enjoying the outdoors and nature watching. The back deck overlooking the wet weather creek can be accessed through the living room, primary bedroom, or half bath. 3 car garage is detached and has staircase leading to walk up attic for additional storage or could be finished out for bonus space. Additional exterior features include circular driveway with plenty of parking, greenhouse, and slab/deck/electric for hot tub. The home is enclosed within a fenced area but the property line extends much further into the wooded area. Horses are permitted as well. Homes like these do not come around often!
- Type:
- Single Family
- Sq.Ft.:
- 1,575
- Status:
- Active
- Beds:
- 3
- Lot size:
- 0.04 Acres
- Year built:
- 2021
- Baths:
- 2.00
- MLS#:
- 5363091
- Subdivision:
- Starlight Village
ADDITIONAL INFORMATION
***SELLER FINANCING AVAILABLE with FIXED below market rate (20% down 5% Fixed interest rate 5-10 year Balloon) *** Welcome to Starlight Village, custom-built homes combining mid-century flair with modern convenience. The Starlight Village community has been featured on Austin Modern Home Tour and HGTV's House Hunters. This beauty is one of a kind with high-end quality construction. and detailed architectural design. 3 Bedrooms - 2 Full baths - 1575 SQFT The minute you walk in the door, you will be greeted by a captivating skylighted kitchen, perfectly tailored for entertaining. Featuring a quartz spacious waterfall island finished with wood board paneling. Custom high-end Italian SALT kitchen cabinets, atomic heritage fire clay decorative backsplash, quality Bosch stainless steel appliances. The open-concept floor plan flows to the dining room and spacious living room decked out with clerestory windows allowing an abundance of natural light. Tile flooring throughout the home, and No carpet! Gas stone fireplace with a floating fire bench. The dining room opens to an outdoor patio deck with a slider door and custom design privacy screen. The main suite features a walk-in shower with frames glass, quartz counters with floating bathroom cabinets, closet pocket doors, and access to the second patio deck. Mid-mod custom lighting from Hip Haven includes a dining chandelier, Jetson kitchen pendants, and a vanity globe in the main bathroom. Enjoy "The Lido" open-air pool and pavilion. HOA takes care of the front and backyard landscaping and covers the exterior and metal roof. Located 1.5 miles from the metro rail station that leads directly into Downtown Austin! A 25-minute drive from DT Austin on 183A. Lots of exciting things coming to Leander the Northline Domain, Crystalline Lagoon, and hotel 4-acre park. The home will have a ductless Mitsubishi 110-Watt Mini split AC and Heat system that will SAVE you a lot of money on utilities and is easy to maintain.
$700,000
3513 Trigger Trl Leander, TX 78641
- Type:
- Single Family
- Sq.Ft.:
- 3,312
- Status:
- Active
- Beds:
- 5
- Lot size:
- 1 Acres
- Year built:
- 2021
- Baths:
- 4.00
- MLS#:
- 9171192
- Subdivision:
- Bonnet
ADDITIONAL INFORMATION
Price reduced come and get it before its gone! Beautiful, MOVE-IN READY home on 1 full acre. All homes in this new community enjoy 1-acre lots allowing for more privacy, and ample room for pool and outdoor living. Special upgrades beyond the builder’s upgrades include epoxy garage floors, high-end lighting, water softener, all appliances, etc.. 3rd car garage HOA approved for conversion to a casita. Plans and quote from Cody Pools for pool/spa/outdoor kitchen in MLS documents along with many others. Amazing amenities shared with adjacent community such as pool, splash pad, gym, etc.
$469,999
601 Red Hawk Dr Leander, TX 78641
- Type:
- Single Family
- Sq.Ft.:
- 2,024
- Status:
- Active
- Beds:
- 4
- Lot size:
- 0.17 Acres
- Year built:
- 2006
- Baths:
- 2.00
- MLS#:
- 2014730
- Subdivision:
- Vista Ridge Ph 03
ADDITIONAL INFORMATION
Offering rate buy down with full priced offer! Buyers receive a .5% lender loan credit (calculated on the loan amount), up to $4000, when they are referred Lender credit can be applied to lender fees or buydown to a lower rate. • We offer our Close-On-Time guarantee.Beautifully updated 4 bedroom 2 bathroom home with updated kitchens and bathrooms, hardwood floors, formal dining room, covered back porch and Well maintained landscaping. This home is well appointed and ready for your personal touches! Mature trees, lush landscaping, garage with storage space. Come make this your home!
- Type:
- Single Family
- Sq.Ft.:
- 2,046
- Status:
- Active
- Beds:
- 3
- Lot size:
- 2.77 Acres
- Year built:
- 2023
- Baths:
- 3.00
- MLS#:
- 503330
ADDITIONAL INFORMATION
Buyer receives $7,800 toward anything the buyer chooses, (i.e. closing costs,rate buy-down, upgrades, etc.). Ask for more details. Hazelwood Village is an 18 unit condo community, just minutes away from entertainment & shopping. Also, easy access to tollways and highways. Buyers offered many finish options and upgrades to choose from. Buyers given 2, three design sessions with interior designer. Open floor plan with lots of windows allowing natural light throughout. Kitchen with center island, pantry, and open to the living area. Covered back patio. Main bedroom & sitting area separate from the rest of the home has the option of vaulted ceilings with box beams. His & hers walk in closets. Attached main bathroom with double vanity, walk in shower with bench seat, & tub. Upstairs loft perfect for second living area or office space. Buyers have elevations, downstairs floor plans, and upstairs floor plans to choose from.
- Type:
- Condo
- Sq.Ft.:
- 2,139
- Status:
- Active
- Beds:
- 3
- Lot size:
- 2.77 Acres
- Year built:
- 2023
- Baths:
- 3.00
- MLS#:
- 496988
ADDITIONAL INFORMATION
Buyer receives $7,800 toward anything the buyer chooses, (i.e. closing costs,rate buy-down, upgrades, etc.). Ask for more details. Hazelwood Village is an 18 unit condo community, just minutes away from entertainment & shopping. Also, easy access to tollways and highways. Buyers offered many finish options and upgrades to choose from. Buyers given 2, three design sessions with interior designer. Open floor plan with lots of windows allowing natural light throughout. Kitchen with center island, pantry, and open to the living area. Covered back patio. Main bedroom & sitting area separate from the rest of the home has the option of vaulted ceilings with box beams. His & hers walk in closets. Attached main bathroom with double vanity, walk in shower with bench seat, & tub. Upstairs loft perfect for second living area or office space. Buyers have elevations, downstairs floor plans, and upstairs floor plans to choose from.
- Type:
- Single Family
- Sq.Ft.:
- 2,046
- Status:
- Active
- Beds:
- 3
- Lot size:
- 2.77 Acres
- Year built:
- 2023
- Baths:
- 3.00
- MLS#:
- 496841
ADDITIONAL INFORMATION
Buyer receives $7,800 toward anything the buyer chooses, (i.e. closing costs,rate buy-down, upgrades, etc.). Ask for more details. Hazelwood Village is an 18 unit condo community, just minutes away from entertainment & shopping. Also, easy access to tollways and highways. Buyers offered many finish options and upgrades to choose from. Buyers given 2, three design sessions with interior designer. Open floor plan with lots of windows allowing natural light throughout. Kitchen with center island, pantry, and open to the living area. Covered back patio. Main bedroom & sitting area separate from the rest of the home has the option of vaulted ceilings with box beams. His & hers walk in closets. Attached main bathroom with double vanity, walk in shower with bench seat, & tub. Upstairs loft perfect for second living area or office space. Buyers have elevations, downstairs floor plans, and upstairs floor plans to choose from.
- Type:
- Single Family
- Sq.Ft.:
- 2,139
- Status:
- Active
- Beds:
- 3
- Lot size:
- 0.09 Acres
- Year built:
- 2023
- Baths:
- 3.00
- MLS#:
- 4605222
- Subdivision:
- Hazelwood Pud
ADDITIONAL INFORMATION
Disclaimer: picture illustrations only. Hazelwood Village is a charming 18-unit detached condominium community located in the heart of Leander, TX. The community is situated within the highly sought Leander ISD and within minutes of several entertainment and shopping centers. The location provides homeowners quick and easy access to Texas tollways and highways. Potential buyers are offered an abundance of finish options and upgrades to choose from. Each buyer is allotted 2 @3-hour design sessions with the builder’s professional designer allowing them to personally design and enhance the interior of their home. The open floor plan and surrounding windows emit natural light that permeates the space and invites an atmosphere for entertainment and family gatherings. The wrap-around kitchen and center island provide a functional workspace with ample countertop space and storage. The oversized master suite and sitting area provide a sanctuary separate and apart from the rest of the home. Potential buyers have the option of creating a vaulted ceiling with box beams to accentuate the look and feel of their private space. The master bathroom comes equip with his & her walk-In closets, walk-in shower with bench seat, fully tiled shower floor and surround, a 6 ft tiled tub deck with 5 ft drop-in soaker tub, double vanity with optional countertop tower cabinet and private commode. The 12x12 secondary bedrooms provide ample space to accommodate queen sized bedroom furniture and 2 full-egress windows for radiating natural light. The 2nd floor loft can be outfitted as a secondary living space or office space to accommodate the buyer’s lifestyle and need. Construction of the home includes specs such as post-tension cable foundation; 100% masonry exterior finish, double pane low-E vinyl windows, dimensional asphalt shingles, cementitious fascia & soffit, 14 SEER zoned-programmable HVAC, decorative garage doors with openers, CAT 6 data wiring, Energy Star appliances, and much more.

Listings courtesy of ACTRIS MLS as distributed by MLS GRID, based on information submitted to the MLS GRID as of {{last updated}}.. All data is obtained from various sources and may not have been verified by broker or MLS GRID. Supplied Open House Information is subject to change without notice. All information should be independently reviewed and verified for accuracy. Properties may or may not be listed by the office/agent presenting the information. The Digital Millennium Copyright Act of 1998, 17 U.S.C. § 512 (the “DMCA”) provides recourse for copyright owners who believe that material appearing on the Internet infringes their rights under U.S. copyright law. If you believe in good faith that any content or material made available in connection with our website or services infringes your copyright, you (or your agent) may send us a notice requesting that the content or material be removed, or access to it blocked. Notices must be sent in writing by email to [email protected]. The DMCA requires that your notice of alleged copyright infringement include the following information: (1) description of the copyrighted work that is the subject of claimed infringement; (2) description of the alleged infringing content and information sufficient to permit us to locate the content; (3) contact information for you, including your address, telephone number and email address; (4) a statement by you that you have a good faith belief that the content in the manner complained of is not authorized by the copyright owner, or its agent, or by the operation of any law; (5) a statement by you, signed under penalty of perjury, that the information in the notification is accurate and that you have the authority to enforce the copyrights that are claimed to be infringed; and (6) a physical or electronic signature of the copyright owner or a person authorized to act on the copyright owner’s behalf. Failure to include all of the above information may result in the delay of the processing of your complaint.
| Copyright © 2024, Houston Realtors Information Service, Inc. All information provided is deemed reliable but is not guaranteed and should be independently verified. IDX information is provided exclusively for consumers' personal, non-commercial use, that it may not be used for any purpose other than to identify prospective properties consumers may be interested in purchasing. |
 |
| This information is provided by the Central Texas Multiple Listing Service, Inc., and is deemed to be reliable but is not guaranteed. IDX information is provided exclusively for consumers’ personal, non-commercial use, that it may not be used for any purpose other than to identify prospective properties consumers may be interested in purchasing. Copyright 2024 Four Rivers Association of Realtors/Central Texas MLS. All rights reserved. |
Leander Real Estate
The median home value in Leander, TX is $405,000. This is lower than the county median home value of $439,400. The national median home value is $338,100. The average price of homes sold in Leander, TX is $405,000. Approximately 73.25% of Leander homes are owned, compared to 22.11% rented, while 4.64% are vacant. Leander real estate listings include condos, townhomes, and single family homes for sale. Commercial properties are also available. If you see a property you’re interested in, contact a Leander real estate agent to arrange a tour today!
Leander, Texas has a population of 57,696. Leander is more family-centric than the surrounding county with 47.66% of the households containing married families with children. The county average for households married with children is 41.39%.
The median household income in Leander, Texas is $117,090. The median household income for the surrounding county is $94,705 compared to the national median of $69,021. The median age of people living in Leander is 35 years.
Leander Weather
The average high temperature in July is 94.3 degrees, with an average low temperature in January of 37.6 degrees. The average rainfall is approximately 35.6 inches per year, with 0.2 inches of snow per year.
