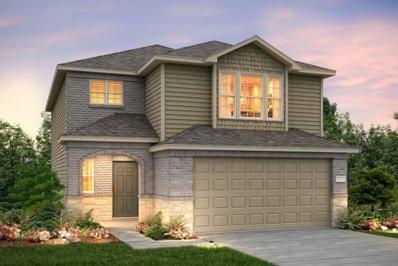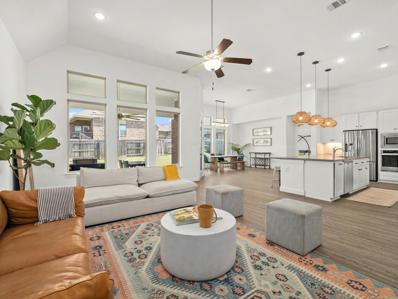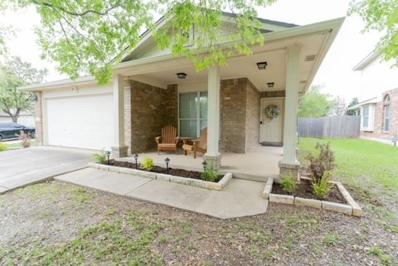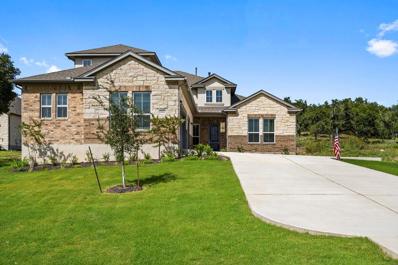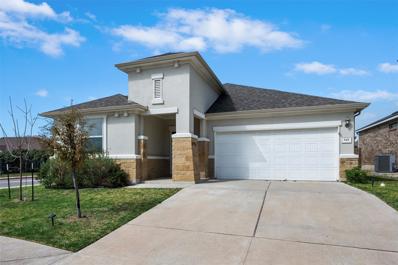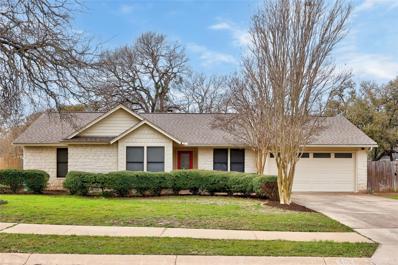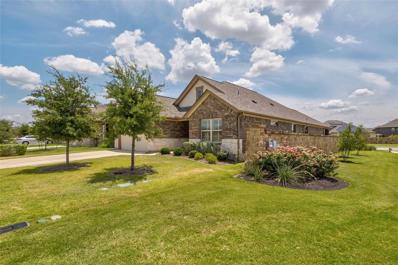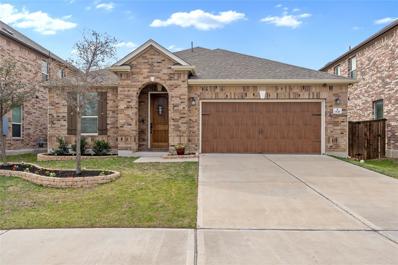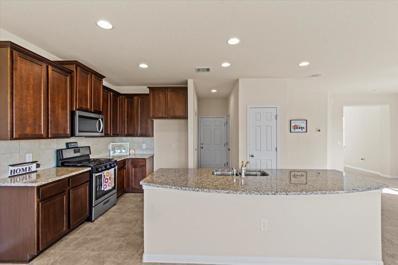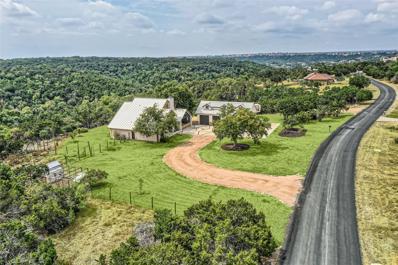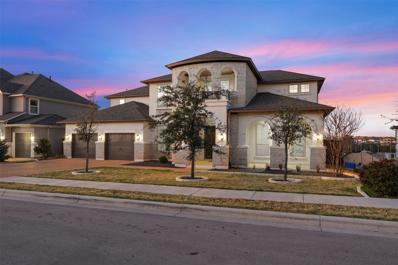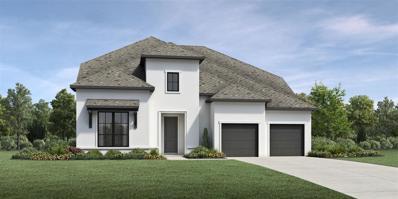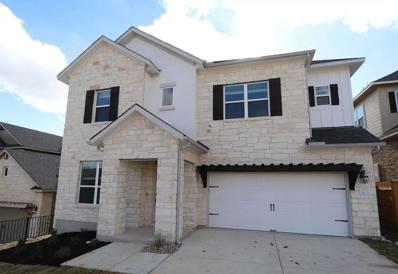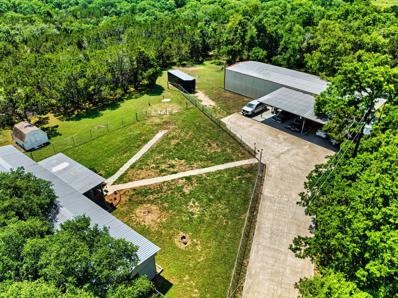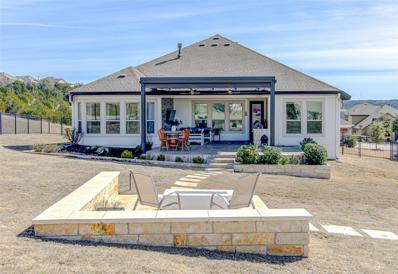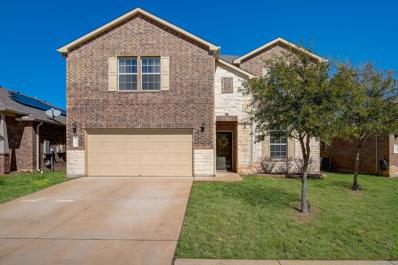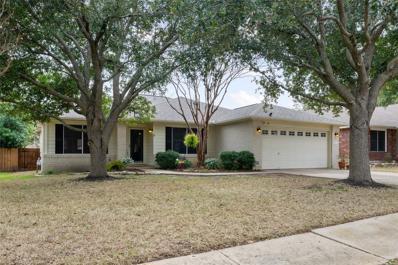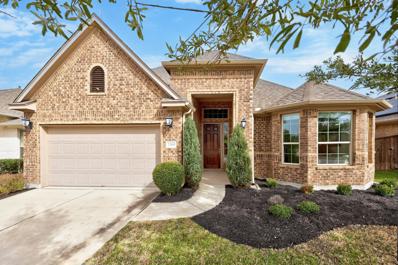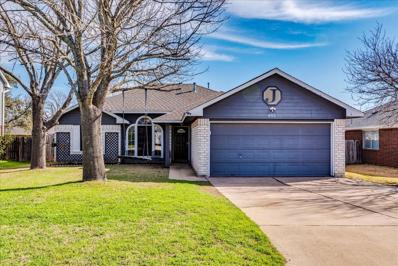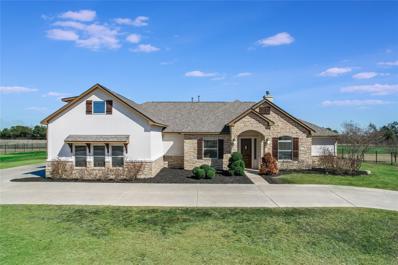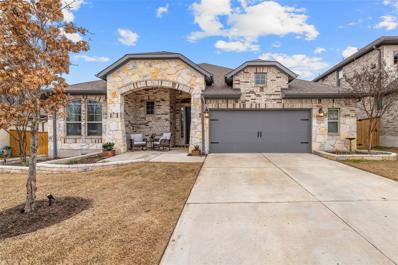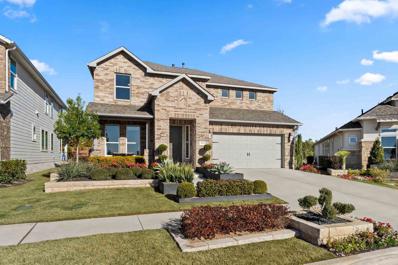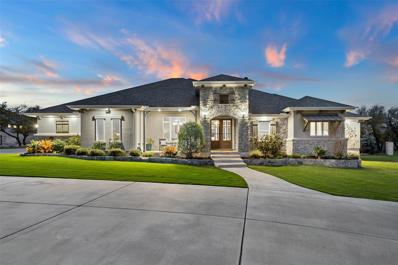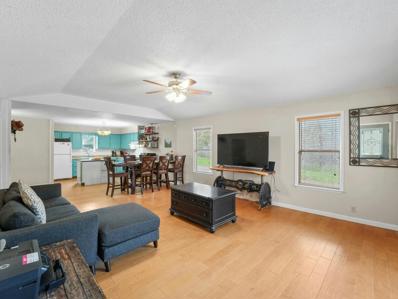Leander TX Homes for Sale
- Type:
- Single Family
- Sq.Ft.:
- 2,034
- Status:
- Active
- Beds:
- 3
- Year built:
- 2024
- Baths:
- 3.00
- MLS#:
- 7100532
- Subdivision:
- Summerlyn West
ADDITIONAL INFORMATION
NEW CONSTRUCTION BY CENTEX HOMES! AVAILABLE NOW! The two-story Lincoln design blends tradition with innovative spaces for the way families live. The home’s premier media area is perfect for family movie nights, and an adjoining game room adds additional space for entertaining, or a kids’ playroom. A central great room and adjacent formal dining room give families space to host large gatherings, or simply spread out and relax.
$525,000
516 Landing Ln Leander, TX 78641
- Type:
- Single Family
- Sq.Ft.:
- 2,436
- Status:
- Active
- Beds:
- 3
- Year built:
- 2021
- Baths:
- 3.00
- MLS#:
- 1219551
- Subdivision:
- Hawkes Lndg Ph 4
ADDITIONAL INFORMATION
This like-new gem in Leander is calling your name! With 3 bedrooms + office, 3 full bathrooms, and all the modern comforts you could ask for, it's the perfect place to start your next adventure. Located blocks from Devine Lake Park, you'll have endless opportunities for outdoor fun and relaxation. From scenic walks along the lake to picnics in the park, there's something here for everyone to enjoy. Upon entry, you're greeted by a welcoming ambiance and meticulous attention to detail. The front foyer beckons you into a versatile space that can easily transition from a dedicated home office to a cozy 4th bedroom. Continue into the heart of the home, where an open-concept layout seamlessly connects the living, dining, and kitchen areas. Sunlight floods through expansive windows, casting a warm glow on the wood flooring and accentuating the high ceilings. Whether you're hosting gatherings or enjoying quiet moments, the spacious living room provides an inviting retreat. The kitchen, featuring quartz countertops, shaker cabinetry, and stainless appliances, offers a haven for culinary exploration. This vibrant space invites laughter, fosters connection, and transforms everyday meals into cherished experiences. The primary suite, a serene hideaway bathed in sunlight and adorned with soaring ceilings, provides a tranquil space to unwind. Treat yourself to the ensuite bath's double vanities, a soaking tub, and a walk-in shower, offering a luxurious escape within the comforts of home. The remaining guest bedrooms are generously sized and offer ample closet space, while the full guest bath ensures convenience for family and visitors alike. The backyard is your own slice of outdoor paradise complete with a covered patio for enjoying lazy afternoons or hosting BBQ feasts with friends. Feel the grass between your toes as you soak up the sun or unwind under the stars in this cozy retreat. Embrace the lifestyle you've been dreaming of in Hawkes Landing—schedule your showing today!
$330,000
1417 Mojave Bnd Leander, TX 78641
- Type:
- Single Family
- Sq.Ft.:
- 1,395
- Status:
- Active
- Beds:
- 3
- Lot size:
- 0.15 Acres
- Year built:
- 2003
- Baths:
- 2.00
- MLS#:
- 6286717
- Subdivision:
- Blockhouse
ADDITIONAL INFORMATION
Well sought after Block House Creek neighborhood! Many amenities including: 2 large community pools, tennis courts set up also for pickle ball, a basketball court, 2 play scapes, many walking/riding trails, disk golf course, large pavilion, and charcoal grills. Beautiful home located in a col-de-sac at the very corner of the neighborhood. A large covered front patio will allow plenty of space for you to relax. The front yard has mature trees as well as nice flower bed. As you enter the home you will find the spacious living room with updated flooring. This floor plan leads through the living room into the kitchen. A serving hatch between the kitchen and the living area gives it that open floor plan feel that flows as well as provides those in both rooms a sense of togetherness. To the front of the house is a carpeted room that could be used as an office or a bedroom. You will find another carpeted bedroom and a full size bath through a hallway off the living area where you will also find the second entrance to the house through the garage. Off the kitchen is the master suite with a walk in closet and a bathroom featuring a garden tub and separate walk in shower. The backyard has a covered patio with a fan. The yard is very large with mature trees as well as a gate that leads to a greenbelt. This is also great access to the HEB center within walking distance. This home also features a new roof and gutters (July 2023), new water heater (2023), updated blinds throughout, and the outside paint was updated (2017). *Owner is a licensed real estate agent in the state of Texas*
- Type:
- Single Family
- Sq.Ft.:
- 3,153
- Status:
- Active
- Beds:
- 5
- Lot size:
- 1 Acres
- Year built:
- 2024
- Baths:
- 4.00
- MLS#:
- 6219185
- Subdivision:
- Bonnet
ADDITIONAL INFORMATION
This beautiful 5 bedroom home sits on a one acre lot with complete frontal landscaping and natural trees giving purpose to the spacious and deep backyard. The floorplan has beautiful features and finish outs with a dynamic open floorplan layout between the gourmet kitchen, living, and breakfast area while still maintaining a separate and organized feel of each communal area. This home has 3 full bedrooms and 2.5 bathrooms on the main floor so each person has their own space while still feeling connected at the center. The loft space/game room upstairs is a nice reprieve with windows overlooking the one-acre property’s back and side yard. The kitchen offers eat-in dining and a large island overlooking the whole space. In the master suite, design selections like his-and-hers vanity, garden tub, walk-in frameless glass shower, and remarkable dual walk-in closet spaces make for a grandiose primary suite. The outdoor living space is completed with a covered patio complete with a gas drop for grilling, a full irrigation system and sod in the front, back, and sides. Award winning Leander ISD school district that reports to Tom Glenn High School. Brand-new Larkspur Elementary School located in the neighborhood and brand-new Danielson Middle School less than 10 minutes away. Short distance from the amenity center which includes a pool, splash pad, fitness center, covered playscape and access to hike & bike trails.
$349,999
545 Whitney Trl Leander, TX 78641
- Type:
- Single Family
- Sq.Ft.:
- 1,543
- Status:
- Active
- Beds:
- 3
- Year built:
- 2019
- Baths:
- 2.00
- MLS#:
- 9684318
- Subdivision:
- Trails At Leander
ADDITIONAL INFORMATION
Move in ready! This beautiful 1 story home built in 2019 has only had one owner. Situated in the gated community of the Trails at Leander, it has a low tax rate at 2.019%, low association fees at $75 per month with community pool & park, and is on a corner lot. This is a split plan with the primary suite located away from the other 2 bedrooms. Gorgeous engineered wood floors greet you as you enter and carry you into the open floor plan kitchen, living, and dining area, all which look out onto the spacious backyard. The kitchen has many white, shaker-style cabinets, 42" high upper cabinets, center island with single basin stainless sink and pull down faucet, stainless steel dishwasher, built in microwave, and electric smooth top range; Stone counters, subway tile backsplash, recessed lighting, and island bar seating. You will love this kitchen! The primary suite has high ceilings, lots of natural light, dual vanity with stone counters, white shaker cabinets, walk in closet, and an oversized walk in shower. The guest bathroom also has white shaker cabinetry and stone counters with a single vanity and shower/tub combo. The backyard is enormous and features a patio made for entertaining. 2" white blinds, ceiling fans, recessed lights, sprinkler system. 2 car attached garage plus private driveway parking. Community pool & park. Leander ISD
- Type:
- Single Family
- Sq.Ft.:
- 1,423
- Status:
- Active
- Beds:
- 2
- Year built:
- 1984
- Baths:
- 2.00
- MLS#:
- 6445836
- Subdivision:
- Block House Creek Sec 01
ADDITIONAL INFORMATION
Fantastic Block House Creek Neighborhood! Two community Pools. Two playgrounds. Numerous trails. New Roof, AC and all new duct work, throughout. Outside just repainted. Huge backyard with shed. Mature trees. Very private. Room for a pool. Walk to park. Versatile dining space. Secondary bedroom extremely spacious, great for multiple kids. Great outdoor living area, with covered patio including built-in TV cabinet with built-in speakers. Sand volleyball, park with play area.
$514,990
2132 Montesol Ln Leander, TX 78641
Open House:
Sunday, 12/1 1:00-3:00PM
- Type:
- Single Family
- Sq.Ft.:
- 2,197
- Status:
- Active
- Beds:
- 4
- Lot size:
- 0.14 Acres
- Year built:
- 2018
- Baths:
- 3.00
- MLS#:
- 7791826
- Subdivision:
- Palmera Rdg Sec 4
ADDITIONAL INFORMATION
Built in 2018 and located in the highly sought after Palmera Ridge subdivision, this stunning home sits on a well sized corner lot with custom landscaping and has 2,197 sq ft of living space. 2132 Montesol features 4 bedrooms, 3 baths, a formal dining room, a large living area with an abundance of natural light, a beautiful kitchen with an island that allows for bar stool seating, a fantastic backyard patio, and a 2 car garage. You will find the three guest rooms at the front of the house, where two share a hallway bath containing a shower/tub combo and the third has an en-suite bathroom with a walk-in shower, making this home ideal for those needing a second primary bedroom or wanting an in-law floor plan. The entryway leads to a fabulous back of the house where you will find the kitchen with numerous cabinets, granite countertops, stainless steel appliances, and a large island that is open to the multi windowed living and dining areas, perfect for family gatherings or celebrating holidays and special occasions. The wood flooring continues into the sizable primary bedroom and has beautiful bay windows and a spacious en-suite bathroom equipped with a double vanity, an oversized walk-in shower, and a large walk-in closet. The handsome backyard has an ample covered patio with a connected deck leaving plenty of space for seating and grills and is ideal for cookouts or enjoying the magnificent Texas evenings. This amazing home is just minutes from shopping, parks, walking and biking trails, unlimited dining options, and provides easy access to I-35 and the tolls.
$467,000
1545 Sonny Dr Leander, TX 78641
- Type:
- Single Family
- Sq.Ft.:
- 2,166
- Status:
- Active
- Beds:
- 3
- Year built:
- 2020
- Baths:
- 2.00
- MLS#:
- 3744901
- Subdivision:
- Mason Ranch Ph 1 Sec 7
ADDITIONAL INFORMATION
Multiple offers received, deadline is to submit the offer by noon 3/13/2024. Welcome to your dream home in Mason Hill Community! Recently built, this single-story beauty boasts 2166 sqft, 3 beds, 2 baths, and a separate study with elegant French doors. Revel in the wood-looking tile flooring, spacious gourmet kitchen with Quartz countertops, and stainless steel appliances. Appliances and several pieces of furniture are included with the house for your convenience.Retreat to the luxurious master suite featuring a resort-style double vanity, walk-in shower, and soaking tub. Step outside to the extended patio with outdoor tile flooring and a gas stub for BBQs. Plus, enjoy upgraded window blinds throughout. Xeriscaping in the side yard ensures water conservation, while the community's walking trails lead to the resort-style amenity center, offering a pool, sun ledge, splash pad, basketball court, playground, and more.This home is ideally located near HEB, Randall's, and limitless shopping options, making errands a breeze. It is situated in the highly acclaimed Leander ISD school district, ensuring access to excellent educational opportunities. Additionally, the property boasts a ton of other upgrades, ensuring a comfortable and luxurious living experience for you and your family. Live the life you've always wanted!
$445,000
208 Mayney Ln Leander, TX 78641
- Type:
- Single Family
- Sq.Ft.:
- 2,308
- Status:
- Active
- Beds:
- 4
- Year built:
- 2021
- Baths:
- 3.00
- MLS#:
- 7626564
- Subdivision:
- Larkspur
ADDITIONAL INFORMATION
Welcome to 208 Mayney, a spacious 2-level home nestled within the desirable Larkspur community in Leander, TX!Step into this inviting abode boasting a well-thought-out layout designed for modern living. This 4-bedroom, 2.5-bathroom home offers the perfect blend of functionality and style, with a bonus space upstairs adding versatility to the floorplan.Upon entering, you're greeted by an open-concept living area that seamlessly connects the living, dining, and kitchen spaces. Upstairs, you'll find a versatile bonus space that can be used as a home office, playroom, or media room, providing additional flexibility to suit your lifestyle needs.Retreat to the spacious master suite, complete with a walk-in closet and ensuite bathroom for added privacy and comfort. Three additional bedrooms offer plenty of space for guests, family members, or hobbies.Located in the sought-after Larkspur community, residents enjoy access to amenities such as a community pool, playground, and top-rated schools, making it an ideal place to call home.With its convenient location near Austin, you'll have easy access to the city's vibrant attractions, dining, and entertainment options, while still enjoying the peace and tranquility of suburban living.Don't miss the opportunity to make 208 Mayney your new home sweet home. Schedule a viewing today and experience the unmatched lifestyle it has to offer!
- Type:
- Single Family
- Sq.Ft.:
- 2,498
- Status:
- Active
- Beds:
- 4
- Lot size:
- 3 Acres
- Year built:
- 1986
- Baths:
- 2.00
- MLS#:
- 8032221
- Subdivision:
- Apple Spgs
ADDITIONAL INFORMATION
Welcome home to 14905 Brown Bluff Circle! Offering the perfect blend of tranquility and views, this stunning 4-bedroom, 2-bathroom home is situated on a spacious 3.38-acre lot in the highly sought-after community of AppleSprings featuring minimal deed restrictions. Step inside the over-sized custom front door and be prepared to beamazed by the artistic attention to detail. Completely remodeled since its purchase in 2015, the open floor plancreates a seamless flow throughout the home. A floating staircase welcomes you and your guests while adding aunique architectural element. You'll also find updated windows and doors, metal roof, water heater, electricalsystem, HVAC system, and water softener. The stained concrete flooring adds a touch of modern elegance. Thekitchen is truly a chef's delight, featuring top-of-the-line stainless steel appliances, beautiful quartzite and marblecountertops, wine cooler, and designer finishes that will leave you breathless. The primary bedroom is a true oasis,complete with double vanities, a cozy fireplace, vaulted ceilings, a large closet, and a private balcony where youcan unwind while enjoying the breathtaking canyon views. Car enthusiasts and do-it-yourselfers will be thrilled withthe 3-car garage that includes a shop that can be converted into a 4th garage space. And if you're an RV owner,you'll appreciate the convenience of the 50amp RV hookup. Don't forget about the outdoor amenities! Thisproperty boasts its very own chicken coop, goat pen, and garden, which is perfect for those looking to embrace asustainable lifestyle. With its rural setting and incredible features, this home is truly one-of-a-kind. Don't miss yourchance to make it yours. Schedule your showing today and start living the life you've always dreamed of at 14905Brown Bluff Circle. Special Financing Incentives are available on this property from SIRVA Mortgage.
$1,124,900
2612 War Wagon Way Leander, TX 78641
- Type:
- Single Family
- Sq.Ft.:
- 4,829
- Status:
- Active
- Beds:
- 4
- Year built:
- 2019
- Baths:
- 5.00
- MLS#:
- 1104255
- Subdivision:
- Crystal Falls
ADDITIONAL INFORMATION
You will not want to miss the outstanding canyon views from the entire back of this fantastic home in Crystal Falls with 4 Bedrooms and 4.5 BA with 4829 sqft! The main level floorplan is open with the home Office tucked away off the entry for great privacy (be sure to open the small door to see the unbelievable storage) The Formal Dining is a great setting for gatherings! Entertain with ease in the inviting open concept with the Familyroom and Kitchen both offering fantastic views and are set for entertaining! The Kitchen will be the Cook's delight with large counter space, an abundance of cabinets and a generous island with the bonus of a 6 burner stove! The Master Suite offers private access to the covered Patio and the Master Spa bath features You will be pleased to find a second Bedroom with en-suite bath on the main level. The upper level is ready for fun and enjoyment with a large Gameroom and Media room! The views from the Gameroom are fantastic! There are also two spacious Bedrooms (one with ensuite bath). You will appreciate the large amount of Garage storage with ceiling storage racks leaving plenty of room to park your cars.
$1,042,000
1904 Alasio Dr Leander, TX 78641
- Type:
- Single Family
- Sq.Ft.:
- 3,754
- Status:
- Active
- Beds:
- 4
- Lot size:
- 0.22 Acres
- Year built:
- 2024
- Baths:
- 5.00
- MLS#:
- 5357700
- Subdivision:
- Travisso - Siena Collection
ADDITIONAL INFORMATION
MLS# 5357700 - Built by Toll Brothers, Inc. - Ready Now! ~ Discover the impressive Doven Mediterranean. This spacious home features a covered front porch entry leading into an open foyer that sweeps by the formal dining room and staircase. Entertaining will be a treat with the main-floor guest suite that includes a full bath and walk-in closet. The convenient butler pantry makes transporting food from the kitchen into the dining room a breeze. The chef-inspired kitchen boasts a large island, casual dining area, and large walk-in pantry. The spacious home office is accented with glass doors. The open great room features an elegant electric fireplace and multi-slide doors that open to the covered patio. The relaxing primary bedroom is enhanced with a tray ceiling and beautiful full bath that includes a stunning freestanding tub, dual vanities, a separate shower with seat, and sizable walk-in closet. Upstairs will greet you with an open loft and an attached media room. Two generous bedrooms, each with full baths and walk-in closets ensures privacy and space for everyone. Located in an amenity-rich community with Texas Hill Country views, this is resort-style living at it's finest!
$674,900
709 Coppell Ct Leander, TX 78641
- Type:
- Single Family
- Sq.Ft.:
- 3,365
- Status:
- Active
- Beds:
- 5
- Year built:
- 2024
- Baths:
- 4.00
- MLS#:
- 9302895
- Subdivision:
- Edgewood
ADDITIONAL INFORMATION
*** NORTH EAST FACING *** Located at the top of a hill cul-de-sac on an oversized homesite with mature oak trees, this Bonnell plan is a beautiful new addition in the Edgewood community! The stunning Bonnell II plan is a 2 story home that features 5 bedrooms, 3.5 bathrooms with a spacious kitchen. Enter pass through the foyer to find a quaint study and private powder room. The kitchen features an island and tons of counter space; with a built in 5 burner gas cooktop and gas oven. The owner suite, with it's beautiful bay window is tucked just off the family room. Masterbath with spacious walk-in closet. Upstairs, you'll find 4 more bedrooms and a spcaious game room! There are 2 full bathrooms upstairs as well. This home features a covered patio with a gas line for outdoor cookings and very decent size backyard. The community is very near to 2243 and Ronald regan with a mile distance.5 to 10 minutes away to all the grocery and shoppings.
- Type:
- Manufactured Home
- Sq.Ft.:
- 1,120
- Status:
- Active
- Beds:
- 3
- Lot size:
- 2 Acres
- Year built:
- 1980
- Baths:
- 2.00
- MLS#:
- 9938429
- Subdivision:
- Pecan Hollow Ranches
ADDITIONAL INFORMATION
GREAT OPPORTUNITY! Dream location for a car enthusiast, auto body repair, or wood worker!! This wonderful property sits on 2 quiet acres in Hill Country. The nicely updated home has open concept with 3 bedrooms and 2 bathrooms. Lots of natural light in everyroom of this house! Enjoy the outdoors on the covered back patio or spend an entire day in the 2,000+ sqft detachedgarage! The detached garage contains a huge open space for multiple vehicles, 2 offices and 1 bathroom, and could beturned into a barndominium! Seller will include lift with the garage/workshop. A wet weather creek runs along the backof the property. Owners have had no previous flooding.
$899,900
409 Mesa Oaks Leander, TX 78641
- Type:
- Single Family
- Sq.Ft.:
- 2,942
- Status:
- Active
- Beds:
- 3
- Lot size:
- 3.99 Acres
- Year built:
- 2002
- Baths:
- 3.00
- MLS#:
- 9829746
- Subdivision:
- Hidden Mesa
ADDITIONAL INFORMATION
409 Mesa Oaks in Leander is a spacious home spanning 2942 square feet. It boasts 3 bedrooms, 2.5 bathrooms, and a bonus room upstairs. The home has many tasteful updates throughout to include custom kitchen cabinets, quartz countertops, an apron sink, a smart touch faucet, Samsung oven/range, Samsung microwave, Bosch dishwasher, and a KitchenAid 23.8 cubic feet black stainless French door refrigerator. The kitchen also features a center island for added functionality and a wine storage area. The study is adorned with floor-to-ceiling windows that allow natural light to flood the space. The large primary suite includes a dining room, two walk-in closets, and an ensuite bathroom with an updated shower and a soaking tub. The large Bonus room on the second level could be utilized as a game room or home theater. Outside, the property does not have deed restrictions, allowing for flexible use of the land. It’s perfect for those who want to add a shop, guesthouse, or mother-in-law suite to the property. The land also allows for horses, making it ideal for equestrian enthusiasts. Additionally, it includes a climate-controlled shed currently being used for beekeeping purposes and a greenhouse for gardening enthusiasts. The property backs up to 450 acres of Travis County-owned Balcones Canyon, offering privacy and stunning natural views. In addition to its natural beauty, the property is conveniently located near major amenities, including HEB, the toll road, and Starbucks, providing both rural charm and modern convenience.
- Type:
- Single Family
- Sq.Ft.:
- 2,754
- Status:
- Active
- Beds:
- 4
- Year built:
- 2017
- Baths:
- 3.00
- MLS#:
- 3283554
- Subdivision:
- Travisso
ADDITIONAL INFORMATION
Rent or buy this house! Discover the Ultimate Living Experience with this 2754 sq ft House! with 4 bedrooms and 3 baths. Features resort living, views golf ?? and over $150K worth of upgrades all within a one-story residence valued at $925K. Monthly rent: $3900Welcome to your sanctuary in Travisso! This stunning one-story home is a very rare find, boasting 4 bedrooms, 3 full baths, and a 3-car garage high ceiling, nestled in a tranquil cul-de-sac. Revel in breathtaking views of the Hill Country from every window. Entertain effortlessly in the open floor plan, featuring a designer kitchen with quartz countertops and an inviting formal dining area. This gem features designer lighting and paint colors, Retreat to the luxurious primary suite, complete with a spa-like ensuite bath and California closets designed and installed for storage space in the master closets. Step outside to your private paradise, Relax and enjoy the evening on the extended patio complete with a built-in grill and is wired for a specialized outdoor TV. The patio is covered with a mechanical and retractable Pergola with rain sensors as well as remote control shades which give the privacy for patio. The sizable backyard also features an additional stone patio with a propane fire pit as well as a putting green with 3 hole for golf. Perfect for gatherings or relaxation with greenbelt views Experience resort-style living just minutes away from Lake Travis and Domain . Don't miss the opportunity to make this your forever home in Travisso Master community in Austin Area, Schedule your visit today and prepare to be captivated.
$439,000
112 Thrasher Leander, TX 78641
- Type:
- Single Family
- Sq.Ft.:
- 2,898
- Status:
- Active
- Beds:
- 4
- Year built:
- 2016
- Baths:
- 3.00
- MLS#:
- 7256337
- Subdivision:
- Summerlyn South Sec 4
ADDITIONAL INFORMATION
A beautifully maintained home with a large and open floor plan, located on a quiet cul-de-sac street. Built in 2016, this home has a dream kitchen perfect for entertaining and plenty of room for everyone. A gorgeous owner's suite on main level, spacious upstairs bonus room, dedicated home office & more. Located on a greenbelt site, the backyard offers mature oaks, an expansive patio, tons of yard space and privacy with no direct back neighbors! Great location within the community, walk to amenities & nature trails, this home is sure to impress.Animal structure, outdoor speakers and outdoor swing do not convey. Leaseback requested. Owner is Listing Real Estate Agent
$380,000
1108 Bordeaux Dr Leander, TX 78641
- Type:
- Single Family
- Sq.Ft.:
- 1,908
- Status:
- Active
- Beds:
- 4
- Year built:
- 2000
- Baths:
- 2.00
- MLS#:
- 9733012
- Subdivision:
- Vineyard At Blk House Creek
ADDITIONAL INFORMATION
Move-in ready home in the favorable Vineyards section of Block House Creek. Fresh paint, new roof, new water heater. One-story home with open plan for kitchen, dining and living. Covered patio and large storage shed in back. Enjoy all the amenities of BHC: two pools, trails, disc golf, sports fields, tennis, basketball and pickle ball court, top elementary school within the neighborhood.
- Type:
- Single Family
- Sq.Ft.:
- 2,727
- Status:
- Active
- Beds:
- 4
- Year built:
- 2015
- Baths:
- 3.00
- MLS#:
- 9796500
- Subdivision:
- Bluffs At Crystal Falls Sec 3
ADDITIONAL INFORMATION
Immaculately maintained four bedroom, three full bathroom home located in The Bluffs at Crystal Creek. Built in 2015 by Taylor Morrison homes, this home has been occupied by one family for almost 10 years. Downstairs flows from the private office with huge windows, through the formal dining room into the open concept kitchen, breakfast nook and oversized family room. It lives like a one story with the primary suite and two secondary bedrooms and shared bathroom on the main level. Upstairs has a large second living space, with private guest suite and full bathroom. There is a floor plan available in the property documents. Don’t miss this incredible opportunity! Crystal Falls HOA features 2 swimming pools, multiple parks, tennis courts, disc golf course, stocked fishing ponds, soccer fields, sand volleyball, hike/bike trails & unbelievable Golf with hill country views.
$350,000
602 Clearcreek Dr Leander, TX 78641
- Type:
- Single Family
- Sq.Ft.:
- 1,325
- Status:
- Active
- Beds:
- 4
- Year built:
- 1995
- Baths:
- 2.00
- MLS#:
- 5050439
- Subdivision:
- North Creek Sec 01
ADDITIONAL INFORMATION
Charming single-story home nestled in the heart of Leander ~ True open floor plan perfect for entertaining friends and family ~ Create lasting memories in the cozy family room with inviting corner fireplace and high ceiling with rustic wood plank accent ~ Cheerful kitchen boasts stainless steel appliances, abundant cabinet and counter space plus gas cooking the chef in your family will love ~ The dining room features wood panel wainscoting and bayed windows that overlook the backyard ~ Home office/study has a modern sliding barn door for additional privacy ~ Spacious owner’s retreat offers crown molding, high ceiling and full bath including walk-in shower and walk-in closet ~ Easy maintenance tile flooring throughout ~ Wake up to the tranquil whispers of nature as you sip your morning coffee on the delightful covered back porch with two ceiling fans ~ Fully fenced backyard includes a shed for additional outdoor storage and a greenhouse ready to utilize your green thumb ~ Relax and unwind after a long day or entertain friends and family in your tranquil outdoor space ~ This home offers easy access to top-rated schools, shopping, dining, and entertainment options ~ Whether you're commuting to Austin or exploring the charm of Leander, everything you need is just moments away
$875,000
2440 Greatwood Trl Leander, TX 78641
- Type:
- Single Family
- Sq.Ft.:
- 3,651
- Status:
- Active
- Beds:
- 4
- Lot size:
- 1 Acres
- Year built:
- 2015
- Baths:
- 5.00
- MLS#:
- 4029307
- Subdivision:
- Greatwood Ph 1 Sec 1
ADDITIONAL INFORMATION
Custom Home in Greatwood Estates....Former Steve Klein Custom Homes Model circular driveway with 3 Car Garage. Spacious 1 acre plus lot 4 Bedrooms Main Level/4 1/2 bath home with dedicated office and Up Stairs Flex Space that can be used as a Bedroom, Media/Gameroom with a Murphy Bed and climate-controlled storage closet. Enjoy entertaining in this open floorplan with large kitchen and family room. Jack and Jill Bathrooms, all walk-in closets and an Ensuite bed and bath. Tankless Water Heaters, Sprinkler System - You will love the spacious yard, the detailed architecture and custom features of this home. Award Winning LISD ~ Tour Today!
$574,500
2504 Costera St Leander, TX 78641
- Type:
- Single Family
- Sq.Ft.:
- 2,256
- Status:
- Active
- Beds:
- 3
- Year built:
- 2020
- Baths:
- 2.00
- MLS#:
- 9527285
- Subdivision:
- Palmera Ridge
ADDITIONAL INFORMATION
Loan balance of $330K Assumable FHA @ 2.75% for qualified Buyers! Your dream home awaits! ??? Explore the perfect blend of comfort and style in this stunning 3 Bed, 2 Bath home with a bonus office and a spacious 2.5-car garage. Boasting a generous 2256 sqft in the coveted Palmera Ridge neighborhood within Leander ISD. Enjoy the seamless flow of the open floorplan, unwind by the cozy living room fireplace, and embrace outdoor living with a backyard oasis featuring a covered patio and a dedicated grilling area. This is more than a home – it's a lifestyle upgrade! Schedule your tour now
$749,900
433 Windward Vw Leander, TX 78641
- Type:
- Single Family
- Sq.Ft.:
- 2,575
- Status:
- Active
- Beds:
- 4
- Year built:
- 2021
- Baths:
- 4.00
- MLS#:
- 5749634
- Subdivision:
- Horizon Lake
ADDITIONAL INFORMATION
This Taylor Morrison-built former model home showcases structural enhancements and design upgrades, including a gourmet kitchen, extended breakfast nook, designated study, and custom window treatments. The exterior boasts curb appeal with lush landscaping and brick wraps. The two-story interior features an open-concept layout, high ceilings, and abundant natural light. A grand staircase leads to a well-lit study for added privacy. The heart of the home includes an expansive gathering room and a beautiful gourmet kitchen with custom cabinets and a fantastic island. The first-floor owner's suite offers tranquility with elongated windows and a spacious walk-in closet. Upstairs, three cozy bedrooms, one with a private bath, share a spacious bathroom. All bedrooms feature custom window treatments, ample storage, and large windows. The home includes a bonus flex room, a powder bathroom, and a designated laundry room. The backyard features a large covered patio overlooking landscaped surroundings.
$1,090,000
232 Highland Oaks Leander, TX 78641
- Type:
- Single Family
- Sq.Ft.:
- 3,199
- Status:
- Active
- Beds:
- 4
- Lot size:
- 1 Acres
- Year built:
- 2018
- Baths:
- 3.00
- MLS#:
- 4738656
- Subdivision:
- Highland Oaks Ph 1
ADDITIONAL INFORMATION
Captivating Character Surrounds this Homestead with An Impressive Outdoor Lifestyle to Love on 1 Acre! Built By Grand Endeavor Homes, This Home Features A Highly Desired Floorplan and Designer Finishes!
$350,000
13808 Cedar Rdg Leander, TX 78641
- Type:
- Single Family
- Sq.Ft.:
- 1,619
- Status:
- Active
- Beds:
- 3
- Lot size:
- 0.99 Acres
- Year built:
- 1980
- Baths:
- 2.00
- MLS#:
- 6620925
- Subdivision:
- Sandy Creek Ranches Ph 1 Sec
ADDITIONAL INFORMATION
This ideal country-living home is nestled on a generously sized lot of nearly an acre (.99 acre) that combines the tranquility of Hill Country living away from the hustle and bustle of a big city and a few minutes away from Lake Travis. The property has no zoning restrictions and a low property tax rate, offering endless possibilities for customization and expansion. The one-level home features three bedrooms and two full bathrooms. The heart of the house is adorned with a charming kitchen island illuminated by a Tiffany-style light fixture. An additional space near the kitchen offers versatility, perfect for an office, storage, or an expansive entryway, catering to your unique lifestyle needs. The property boasts a beautiful covered patio and a flagstone patio, creating an ideal setting for outdoor gatherings between the house and the workshop. There is a steel 24' X 24' workshop with a covered carport, and an additional carport in front of the home offers ample parking for all your vehicles of any size or a boat. The workshop features ample electrical outlets, high ceilings for large projects, and storage, making it ideal for auto repair, intricate woodworking, or any craft that requires space and flexibility. Recent upgrades include a newly replaced HVAC system and a tankless water heater in 2022, fresh paint throughout the interior, and new vinyl plank flooring in one of the bedrooms done in June 2024. The owner started building an additional structure in front of the house with durable steel beams that wait for your personal touch to complete to your liking, whether it is an outdoor patio or an additional bedroom. The sale includes essential appliances such as a washer/dryer and refrigerator. Furniture is included with the right offer (except for a coffee table and a TV stand). The buyer's agent is to verify all the information.

Listings courtesy of Unlock MLS as distributed by MLS GRID. Based on information submitted to the MLS GRID as of {{last updated}}. All data is obtained from various sources and may not have been verified by broker or MLS GRID. Supplied Open House Information is subject to change without notice. All information should be independently reviewed and verified for accuracy. Properties may or may not be listed by the office/agent presenting the information. Properties displayed may be listed or sold by various participants in the MLS. Listings courtesy of ACTRIS MLS as distributed by MLS GRID, based on information submitted to the MLS GRID as of {{last updated}}.. All data is obtained from various sources and may not have been verified by broker or MLS GRID. Supplied Open House Information is subject to change without notice. All information should be independently reviewed and verified for accuracy. Properties may or may not be listed by the office/agent presenting the information. The Digital Millennium Copyright Act of 1998, 17 U.S.C. § 512 (the “DMCA”) provides recourse for copyright owners who believe that material appearing on the Internet infringes their rights under U.S. copyright law. If you believe in good faith that any content or material made available in connection with our website or services infringes your copyright, you (or your agent) may send us a notice requesting that the content or material be removed, or access to it blocked. Notices must be sent in writing by email to [email protected]. The DMCA requires that your notice of alleged copyright infringement include the following information: (1) description of the copyrighted work that is the subject of claimed infringement; (2) description of the alleged infringing content and information sufficient to permit us to locate the content; (3) contact information for you, including your address, telephone number and email address; (4) a statement by you that you have a good faith belief that the content in the manner complained of is not authorized by the copyright owner, or its agent, or by the operation of any law; (5) a statement by you, signed under penalty of perjury, that the inf
Leander Real Estate
The median home value in Leander, TX is $435,000. This is lower than the county median home value of $439,400. The national median home value is $338,100. The average price of homes sold in Leander, TX is $435,000. Approximately 73.25% of Leander homes are owned, compared to 22.11% rented, while 4.64% are vacant. Leander real estate listings include condos, townhomes, and single family homes for sale. Commercial properties are also available. If you see a property you’re interested in, contact a Leander real estate agent to arrange a tour today!
Leander, Texas has a population of 57,696. Leander is more family-centric than the surrounding county with 47.66% of the households containing married families with children. The county average for households married with children is 41.39%.
The median household income in Leander, Texas is $117,090. The median household income for the surrounding county is $94,705 compared to the national median of $69,021. The median age of people living in Leander is 35 years.
Leander Weather
The average high temperature in July is 94.3 degrees, with an average low temperature in January of 37.6 degrees. The average rainfall is approximately 35.6 inches per year, with 0.2 inches of snow per year.
