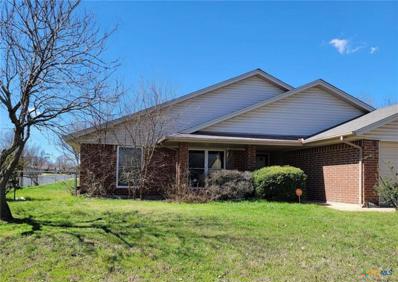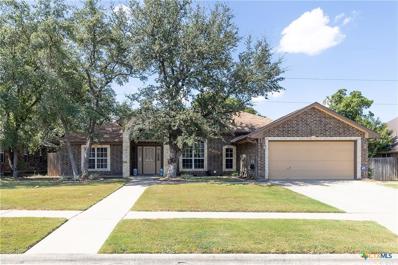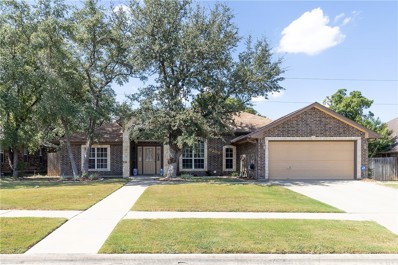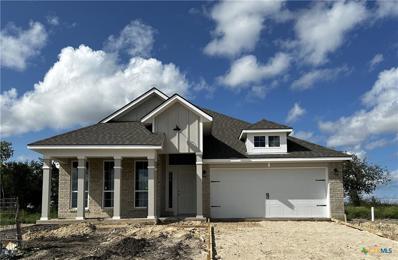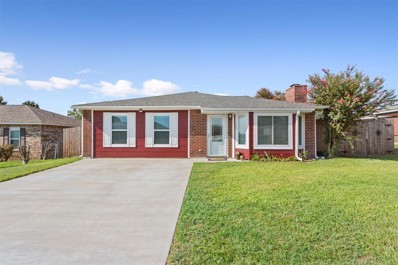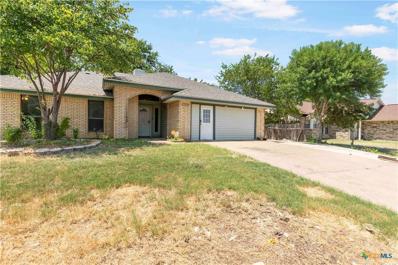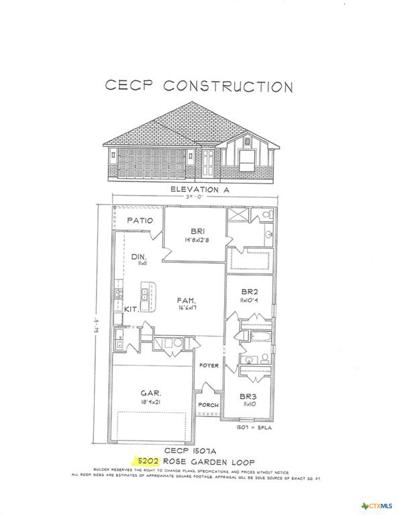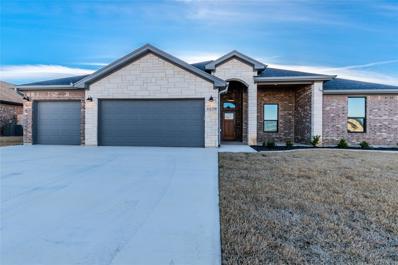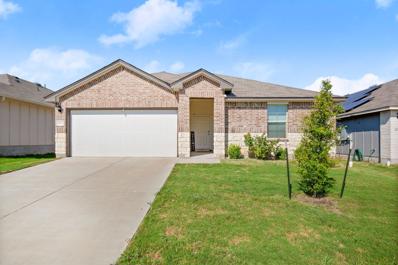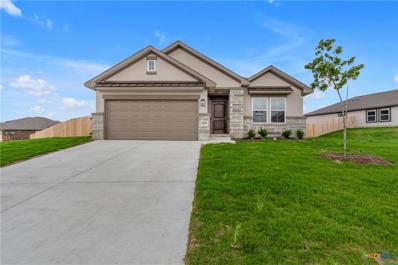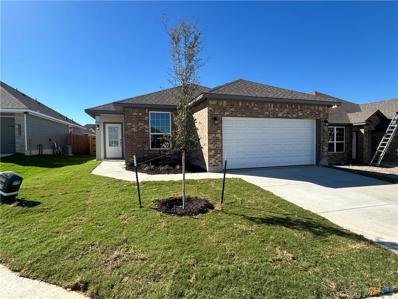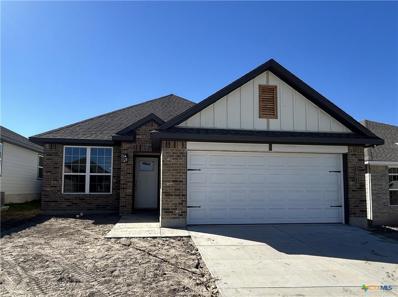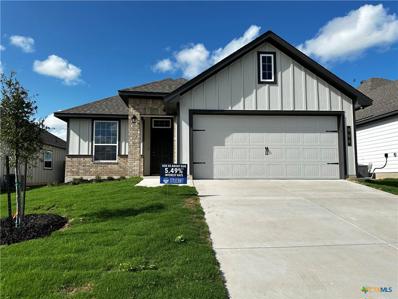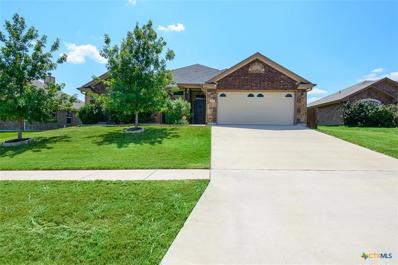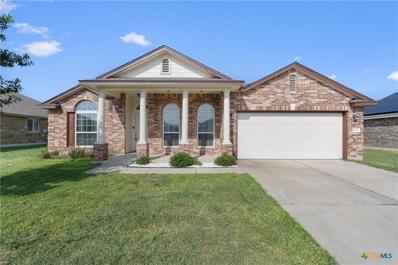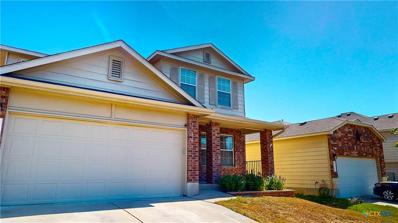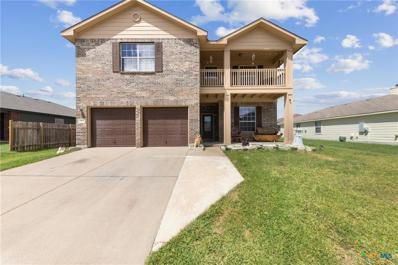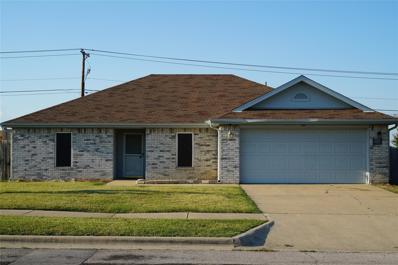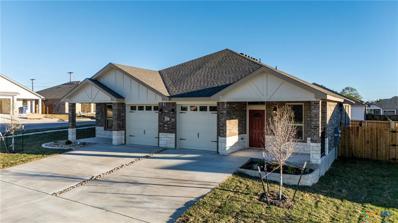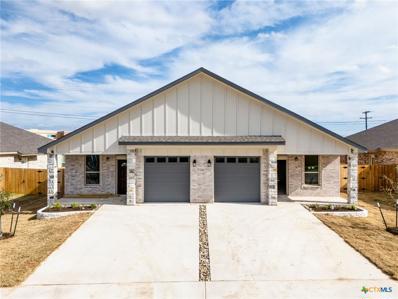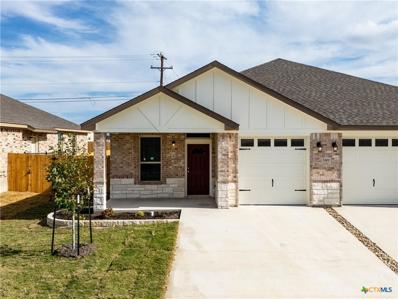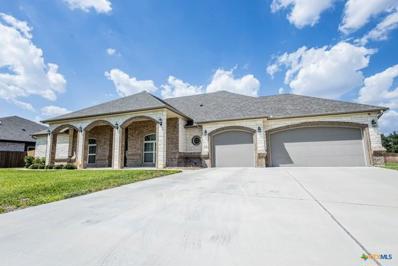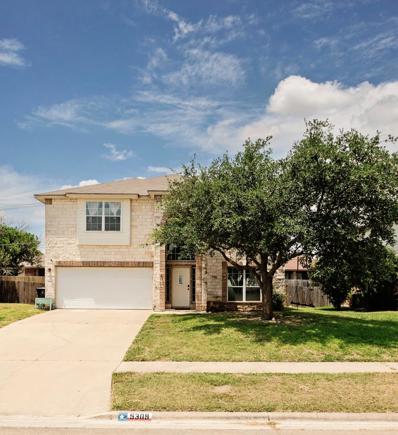Killeen TX Homes for Sale
- Type:
- Single Family
- Sq.Ft.:
- 1,480
- Status:
- Active
- Beds:
- 3
- Lot size:
- 0.23 Acres
- Year built:
- 1988
- Baths:
- 2.00
- MLS#:
- 553985
ADDITIONAL INFORMATION
Investor needed! Spacious 3-bedroom, 2-bathroom home with 1,480 sq ft, located on a quiet cul-de-sac. Features include an open-concept kitchen and dining area, large living room with wood-burning fireplace, and a covered patio overlooking a fenced backyard. Tenant-occupied with a lease in place until 4/30/2025, providing immediate and consistent rental income. A well-maintained investment!
Open House:
Saturday, 11/30 1:00-4:00PM
- Type:
- Single Family
- Sq.Ft.:
- 2,308
- Status:
- Active
- Beds:
- 3
- Lot size:
- 0.31 Acres
- Year built:
- 2011
- Baths:
- 2.00
- MLS#:
- 553930
ADDITIONAL INFORMATION
This special Home is one of the most sought after subdivision in Killeen. An excellent designed home with three bedrooms and two baths is the most comfortable floorplan. The builder, Chris Butler's homes are known for the elegant features and top shelf fixtures. Note the bull nose corners and rich paint colors. This home seats on an extra large lot evident when you walk out on the cover patio and vast deck. The fur babies and folk can play many different yard games at the same time. The front and back yards can be the art palette of the landscape artist in you. The open kitchen and informal dining room will have you hanging with the posse during long dinners. This area asks for you to put a massive table and coaches to hang. The kitchen can hold a full cook staff. Yes, Grandma, both Moms, the Sister-in-law, the one you like and the Uncle that is a Michelin Chef can work together for that perfect meal. We can dream! Did i tell you about the super size pantry? That would supply this kitchen. The Great Room can hold the whole coaching staff for the game of the week. As you watch their crazy antics through the flex room french doors. Can this be an office space, the hen house, Kids Home school or an extra bedroom? The two right size spare rooms set off the living area with a great bathroom. The Masterbedroom is its own world. You can have the biggest bedroom furniture in the world and it would fit fine here. The Masterbath is a Masterspa. I would stand for hours under the rainshower head solve all the problems of my cray cray world. Storage is everywhere. The laundry room with its large sink would be great for a commercial laundry. This home is very close to the Purser Park, know for its dog park, and the YMCA. Rosewood takes you to the highway to all the greatest shopping. Call me today to see one of the best place to live in town.
- Type:
- Other
- Sq.Ft.:
- 2,308
- Status:
- Active
- Beds:
- 3
- Lot size:
- 0.31 Acres
- Year built:
- 2011
- Baths:
- 2.00
- MLS#:
- 224961
- Subdivision:
- White Rock Estates
ADDITIONAL INFORMATION
$306,400
219 Atlas Avenue Killeen, TX 76542
- Type:
- Single Family
- Sq.Ft.:
- 1,841
- Status:
- Active
- Beds:
- 3
- Lot size:
- 0.16 Acres
- Year built:
- 2024
- Baths:
- 2.00
- MLS#:
- 553946
ADDITIONAL INFORMATION
If charm and elegance are what you’re looking for – Welcome home! A favorite of many, the 1818 has several features that make it stand out from the rest. From the moment your eyes catch the stunning exterior, you’re captivated. Interior features include dual living areas to use as you choose, a large kitchen with granite-topped island that is open through the dining and living room, stunning windows flowing with natural light, an optional study alcove, and a spacious primary suite. Additional options included: Stainless steel appliances, a decorative tile backsplash, kitchen is prewired for pendant lighting, two exterior coach lights, gutters, additional LED recessed lighting, an elongated toilet in both bathrooms, an upgraded primary bathroom shower, and a converted study alcove.
$220,000
502 Eric Drive Killeen, TX 76542
- Type:
- Single Family-Detached
- Sq.Ft.:
- 1,832
- Status:
- Active
- Beds:
- 4
- Lot size:
- 0.18 Acres
- Year built:
- 1997
- Baths:
- 2.00
- MLS#:
- 224996
- Subdivision:
- Lancaster Estates
ADDITIONAL INFORMATION
Welcome to this charming 4-bedroom, 2-bathroom home in Killeen, TX! This well-maintained 1997-built home boasts 1823 square feet of living space and has been lovingly updated throughout. Step inside to find a freshly painted interior, an updated kitchen that is perfect for cooking and entertaining, and a cozy wood-burning fireplace in the living area. The garage has been thoughtfully converted to an additional bedroom, providing flexibility and extra space for your needs. Outside, both the home and shed have brand-new roof shingles as of July 2024, providing peace of mind and added longevity to the property. The storage shed is a 10’ X 16’ with electricity already in place to give plenty of room to store all your additional items. Conveniently located near amenities and with easy access for your daily commute, this home is sure to impress. Don't miss out on the opportunity to make this house your own! Get with your favorite agent today to schedule a viewing and make this lovely property your new home sweet home!
- Type:
- Single Family
- Sq.Ft.:
- 2,129
- Status:
- Active
- Beds:
- 3
- Lot size:
- 0.21 Acres
- Year built:
- 2021
- Baths:
- 3.00
- MLS#:
- 553699
ADDITIONAL INFORMATION
*Experience Unmatched Energy Savings! * Enjoy a $56 electric bill with FULLY PAID SOLAR PANELS! This stunning 2021 home with NO HOA is a true gem. The dream kitchen features double built-in ovens, stainless-steel appliances, granite countertops, an eat-in island, and ample storage. Adjacent is a flexible space perfect for dining, living, gaming, or an office. Qualifies for the HOPE Program. Luxury vinyl plank flooring adorns the main areas, with cozy carpet in the bedrooms. An extended patio with a pergola overlooks a spacious backyard. Added highlights include a 3-car driveway, irrigation system, and backup generator plug for unexpected grid loss. *Seller is open to contributing $3,000 towards closing costs! * Don't miss out—schedule your tour today!
- Type:
- Single Family
- Sq.Ft.:
- 1,554
- Status:
- Active
- Beds:
- 4
- Lot size:
- 0.19 Acres
- Year built:
- 1988
- Baths:
- 2.00
- MLS#:
- 553706
ADDITIONAL INFORMATION
This 4-bedroom 2-bathroom, with bonus converted garage home is brimming with potential and awaits your personal touch. Located in a quiet street and a centrally located established neighborhood, this property is ideal for investors or DIY enthusiasts looking to add value! With a little TLC, this could be the perfect home for first-time buyers or a fantastic addition to your rental portfolio. Some recent improvements include an AC unit that is 2 years old, expanded driveway, and home includes approximately 250 sq. feet of vinyl flooring in box. The converted garage adds an additional 440 sq. feet that is not included in the 1554 sq feet listed above. Don't miss out on this rare opportunity to craft a home tailored to your vision!
- Type:
- Single Family
- Sq.Ft.:
- 1,507
- Status:
- Active
- Beds:
- 3
- Lot size:
- 0.14 Acres
- Year built:
- 2024
- Baths:
- 2.00
- MLS#:
- 553741
ADDITIONAL INFORMATION
Own this award winning Parade of Homes masterpiece, designed by The Master Builder, B.A.Emmons Homes! As you enter, you're greeted by a wide foyer that sets the tone. The kitchen is a chef's delight, featuring pendant lights that illuminate the space, complementing the sleek white cabinets and stylish herringbone backsplash and sparkling quartz countertops for sophistication . With an open layout connecting to the living room, entertaining guests becomes effortless, especially with the ambient fireplace that can change colors to suit any mood. Throughout the home, you'll find high-quality vinyl flooring that not only looks chic but also ensures easy maintenance. The three bedrooms offer ample space for relaxation, while the two baths boast modern fixtures and granite countertops . The pièce de résistance awaits in the master bedroom, where you'll discover an extended spa shower that promises a retreat after a long day. And for added convenience, the junior suites are nestled in a separate hall, accompanied by a shared bathroom, providing privacy and comfort for family members or guests. Experience the epitome of contemporary living in this meticulously designed home, where every detail exudes moderness and functionality. This affluent neighborhood is filled with amenities to fit one's lifestyle: Walking & biking trails, and dog park. Don't miss the opportunity to make this your own!
- Type:
- Single Family
- Sq.Ft.:
- 2,707
- Status:
- Active
- Beds:
- 4
- Lot size:
- 0.24 Acres
- Year built:
- 2022
- Baths:
- 2.00
- MLS#:
- 7305485
- Subdivision:
- Herring Legacy Estates
ADDITIONAL INFORMATION
The kitchen and owners suite is all you need to see before you want to make it yours! From leathered granite countertops and electric fireplaces- these are just a few of the highlights that Herring & Co Builders has put into 8509 James Herring's Way in Killeen. The details put into the house start from the extended front patio with wood bead board ceilings! Inside, you walk into the large living area, featuring an electric fireplace with stone surround and a wood mantle. The kitchen is perfection! From the wood stained central island with leathered granite countertops that add a true WOW feature, to the classic white cabinets and white subway tile backsplash. Now let's talk about the owners suite! An electric fireplace with a wood mantle in the bedroom to add that extra cozy feel to the bathroom oasis! A large walk-THRU shower, garden tub, separate vanities and a Texas sized walk-thru closet that wraps around! With a split floor plan, the 3 secondary bedrooms and full bath are located down their own hallway. Tell your fav REALTOR® to schedule an appointment or stop by the model home to check out all of Herring & Co in Herring Legacy Estates!
$244,000
9619 Murandy Dr Killeen, TX 76542
- Type:
- Single Family
- Sq.Ft.:
- 1,415
- Status:
- Active
- Beds:
- 3
- Lot size:
- 0.14 Acres
- Year built:
- 2021
- Baths:
- 2.00
- MLS#:
- 2101190
- Subdivision:
- Yowell Ranch Ph V
ADDITIONAL INFORMATION
Welcome to your new home in Yowell Ranch! This property was completed in 2021 and has been gently lived in. The home has 3 bedrooms and 2 bathrooms. Its layout connects the living room, kitchen, and dining area, creating the perfect setting for hosting. There is additional lounging space outside under the covered patio. The home’s open floorplan offers comfortability and functionality to make the most of its 1,415 sq/ft. The Yowell Ranch community offers access to a community pool, pet amenities, trails, playgrounds, and sport courts. It is also on the local police station energy-grid, located near Ft. Cavazos, and is a short drive to Temple, Waco, or Austin. ***Seller’s loan is assumable and offers a 4% interest rate*** Schedule your tour today!
- Type:
- Single Family
- Sq.Ft.:
- 2,109
- Status:
- Active
- Beds:
- 3
- Lot size:
- 0.3 Acres
- Year built:
- 2023
- Baths:
- 2.00
- MLS#:
- 553425
ADDITIONAL INFORMATION
This beautiful 3 bedroom, 2 bath Saratoga Home, located in the highly desired neighborhood of Heritage Oaks Subdivision, is almost READY!! Saratoga Homes offers a standards feature list that includes 8 foot mahogany doors with glass inserts, full sod, to include sides, back and front, full sprinkler system, vaulted ceiling in master retreat, 6' privacy fence, garage door openers, tile flooring, granite countertops with ceramic tile backsplash, stainless steel appliances just to name a few! Ask your realtor or builders rep for the complete list, attached to this listing!
$264,900
10021 Cauthon Cove Killeen, TX 76542
- Type:
- Single Family
- Sq.Ft.:
- 1,514
- Status:
- Active
- Beds:
- 3
- Lot size:
- 0.12 Acres
- Year built:
- 2024
- Baths:
- 2.00
- MLS#:
- 553367
ADDITIONAL INFORMATION
If you’re wanting options and flexibility, this floor plan is exactly what you’re looking for! This beautiful 3 bedroom, 2 bath home is thoughtfully designed to have three different options for the front room: a formal dining room, study, or 4th bedroom. You’ll absolutely love the way the kitchen seamlessly flows into the living room, giving you ample space to gather with your family. From the luxuriously large primary bedroom with seating area, to the exquisite selections Stylecraft offers, you are guaranteed to love this home! Additional options included: Stainless steel appliances, an upgraded front door, a Half Lite back door, three exterior coach lights, and a dual primary bathroom vanity.
$259,900
10019 Cauthon Cove Killeen, TX 76542
- Type:
- Single Family
- Sq.Ft.:
- 1,354
- Status:
- Active
- Beds:
- 3
- Lot size:
- 0.12 Acres
- Year built:
- 2024
- Baths:
- 2.00
- MLS#:
- 553362
ADDITIONAL INFORMATION
This charming three-bedroom, two bath home is spacious with a versatile design! Featuring a foyer and galley way entrance, this home feels elegant and special immediately upon your entrance. Some of our favorite things about this floor plan are its large primary bedroom, which includes a massive closet, and enough space for a sitting area in front of the window beaming with natural light. This home is great for entertaining, with so much counter space and its separate formal dining room that flows seamlessly into the kitchen. Additional options included: Stainless steel appliances, an upgraded front door, an exterior coach light, a dual primary bathroom vanity, and an upgraded primary bathroom shower.
- Type:
- Single Family
- Sq.Ft.:
- 1,447
- Status:
- Active
- Beds:
- 3
- Lot size:
- 0.13 Acres
- Year built:
- 2024
- Baths:
- 2.00
- MLS#:
- 553294
ADDITIONAL INFORMATION
Upon entering this exceptional floor plan, you're immediately greeted with a formal dining room. Walking into the open-concept kitchen and living room, you’ll be stunned by the amount of space you have to gather. This three-bedroom, two bath home has perfectly placed windows in the living room, primary bedroom, and dining room, crafting a home that is filled with natural light and charm. Granite countertops throughout and large walk-in primary closet top it all off and make this home exceptional. Additional options included: Stainless steel appliances, a Half-Lite back door, additional LED recessed lighting, pendant lighting in the kitchen, and a dual primary bathroom vanity.
$355,000
7605 Zircon Drive Killeen, TX 76542
- Type:
- Single Family
- Sq.Ft.:
- 2,083
- Status:
- Active
- Beds:
- 4
- Lot size:
- 0.21 Acres
- Year built:
- 2017
- Baths:
- 3.00
- MLS#:
- 553037
ADDITIONAL INFORMATION
Discover the charm and comfort of this beautiful home, perfectly situated on a generous lot in a highly sought-after neighborhood known for its proximity to parks, shopping, and dining. The curb appeal is undeniable, with a striking dark brick and stone exterior complemented by a flowerbed that frames the inviting front porch, and mature trees enhancing the expansive front lawn. As you step inside, you're greeted by wood-look tile floors that flow seamlessly from the entryway into the great room, creating a warm and cohesive living space. The great room is a true centerpiece, featuring elegant crown molding and a cozy corner fireplace that adds both style and warmth. The heart of this home is the gorgeous gourmet island kitchen, where dark cabinets provide a rich contrast to the sleek granite counters. Stainless steel appliances complete the modern, yet timeless design, making this kitchen as functional as it is beautiful. Retreat to the owner's suite, a serene sanctuary with a tray ceiling adorned with an extra layer of crown molding. The spa-like bathroom offers a luxurious soaking tub, a separate shower, and a Texas-sized walk-in closet that provides ample storage and organization. Outdoor living is a pleasure with the huge covered patio that overlooks the spacious backyard, offering endless possibilities for relaxation and entertainment. This home is not just a place to live but a place to thrive, combining elegant details with everyday conveniences to create a truly special living experience.
- Type:
- Single Family
- Sq.Ft.:
- 2,323
- Status:
- Active
- Beds:
- 4
- Lot size:
- 0.2 Acres
- Year built:
- 2012
- Baths:
- 2.00
- MLS#:
- 552635
ADDITIONAL INFORMATION
This stunning 4-bedroom, 2-bathroom home in Splawn Ranch is a perfect blend of elegance and comfort. Featuring a formal dining and sitting room, the home opens up to a spacious kitchen with granite countertops and a brand-new refrigerator (purchased in 2024). A cozy breakfast area leads to a warm and inviting family room. The primary bedroom offers ample space with a large walk-in closet and an en-suite bathroom boasting separate vanities, a tub, and a shower. The hallway off the kitchen guides you to three additional bedrooms and a secondary full bath. The backyard is perfect for relaxing or entertaining, with a covered patio. Recent updates include a brand-new roof (installed in November 2023), a new hot water heater and expansion tank (installed in March 2024), and freshly painted trim and columns (June 2024). The home has been well maintained and professionally cleaned. Conveniently located close to Fort Cavazos, Killeen Regional Airport, as well as shopping and restaurants, this home is ideal for those seeking both comfort and convenience. Plus, with an acceptable offer, the sellers will pay up to $8,000 towards your closing costs!
- Type:
- Single Family
- Sq.Ft.:
- 1,608
- Status:
- Active
- Beds:
- 4
- Lot size:
- 0.2 Acres
- Year built:
- 2002
- Baths:
- 2.00
- MLS#:
- 533380
ADDITIONAL INFORMATION
INCREDIBLE DEAL ALERT! Calling all families in search of the perfect starter home - look no further! This home is an absolute dream for any beginning or growing family. The rich, warm tones of the wood like ceramic floors welcome you in, leading into a spacious living room that is just waiting for memories to be made. The property features four bedrooms, two bathrooms, granite countertops, walk-in closets, ceiling fans, two dining areas, and a backyard storage shed. And let's talk about those solar panels - not only do they eliminate your electricity bill, but also credits during some months. Can you believe it? This home truly has it all. Don't miss out on your chance to make this house YOURS - schedule a tour today!
- Type:
- Single Family
- Sq.Ft.:
- 2,620
- Status:
- Active
- Beds:
- 4
- Lot size:
- 0.12 Acres
- Year built:
- 2011
- Baths:
- 3.00
- MLS#:
- 553378
ADDITIONAL INFORMATION
Welcome to this stunning, spacious 4-bedroom, 3-bathroom home situated in a prime location near a serene park. This beautiful residence boasts generous living spaces, perfect for both relaxation and entertaining. With modern finishes and plenty of natural light, the home offers a warm and inviting atmosphere. The large bedrooms provide ample space for rest and comfort, while the three well-appointed bathrooms offer convenience and style. Outside, enjoy the close proximity to the park, providing an ideal setting for outdoor activities and peaceful strolls in the lovely YOWELL Ranch community. This home is a perfect blend of comfort, space, and location. NEW Water Heater just recently installed! Also, water softener on property! Upgraded countertops in bathrooms as well for a sleek look! SELLER IS MOTIVATED!!!!!!
- Type:
- Single Family
- Sq.Ft.:
- 2,573
- Status:
- Active
- Beds:
- 3
- Lot size:
- 0.18 Acres
- Year built:
- 2009
- Baths:
- 3.00
- MLS#:
- 552652
ADDITIONAL INFORMATION
Welcome home! This stunning and inviting home boasts 3 bedrooms, 2.5 bathrooms, and a convenient 2-car garage with an extended driveway. As you step inside, you'll be greeted by a warm, open floor plan that seamlessly blends comfort and style. The second floor features a large loft—a versatile space perfect for a home office, playroom, media room, or cozy reading/lounge area. Recent updates include new floors, fresh paint, appliances, kitchen island, and countertops, with several touches throughout. The large fenced-in backyard with a storage shed, firepit, and spa is the icing on the cake. With plenty of natural light, a 2nd floor balcony, covered porches, and space, this home is perfect for both relaxation and entertaining. Don't miss out on making this dream home yours. Schedule a tour today!
$216,000
401 James Loop Killeen, TX 76542
- Type:
- Single Family
- Sq.Ft.:
- 1,542
- Status:
- Active
- Beds:
- 4
- Lot size:
- 0.19 Acres
- Year built:
- 1998
- Baths:
- 2.00
- MLS#:
- 1112917
- Subdivision:
- Jamesway Add Ph One
ADDITIONAL INFORMATION
401 James Loop in Killeen, TX is a single-family home featuring 4 bedrooms and 2 bathrooms, with a total living area of 1,542 square feet. Built in 1998, this home sits on an 8,436 square foot lot. The property includes an attached 2 car garage. Located in the Jamesway Addition subdivision, it has easy access to local schools and amenities.
- Type:
- Duplex
- Sq.Ft.:
- 2,558
- Status:
- Active
- Beds:
- n/a
- Lot size:
- 0.18 Acres
- Year built:
- 2024
- Baths:
- MLS#:
- 552334
ADDITIONAL INFORMATION
It’s a great day to invest in YOURSELF with this brand new duplex. Each unit has three bedrooms, two bath and one car garage. Brick and stone exterior, full yard sod, sprinkler system and backyard privacy wood fencing. As You enter each side of the duplex you will love the vinyl plank flooring (throughout) large living area, open concept kitchen featuring Granite counters, wood cabinets & Stainless steel appliance package. The main bedroom has a walk in closet and bathroom with a large vanity. Features include trendy paint colors, Upgraded light fixtures, wood faux blinds, Full yard sod, sprinkler system, & garbage disposal. This duplex sits in a great location close to shopping and restaurants. Perfect Rental area for your investment. Call to view today. More duplexes available as well on this street
- Type:
- Duplex
- Sq.Ft.:
- 2,558
- Status:
- Active
- Beds:
- n/a
- Lot size:
- 0.18 Acres
- Year built:
- 2024
- Baths:
- MLS#:
- 552333
ADDITIONAL INFORMATION
It’s a great day to invest in YOURSELF with this brand new duplex. Each unit has three bedrooms, two bath and one car garage. Brick and stone exterior, full yard sod, sprinkler system and backyard privacy wood fencing. As You enter each side of the duplex you will love the vinyl plank flooring (throughout) large living area, open concept kitchen featuring Granite counters, wood cabinets & Stainless steel appliance package. The main bedroom has a walk in closet and bathroom with a large vanity. Features include trendy paint colors, Upgraded light fixtures, wood faux blinds, Full yard sod, sprinkler system, & garbage disposal. This duplex sits in a great location close to shopping and restaurants and has NO backyard neighbors, Perfect Rental area for your investment. Call to view today. Interior photos are example pictures only.
- Type:
- Duplex
- Sq.Ft.:
- 2,558
- Status:
- Active
- Beds:
- n/a
- Lot size:
- 0.18 Acres
- Year built:
- 2024
- Baths:
- MLS#:
- 552331
ADDITIONAL INFORMATION
It’s a great day to invest in YOURSELF with this brand new duplex. Each unit has three bedrooms, two bath and one car garage. Brick and stone exterior, full yard sod, sprinkler system and backyard privacy wood fencing. As You enter each side of the duplex you will love the vinyl plank flooring (throughout) large living area, open concept kitchen featuring Granite counters, wood cabinets & Stainless steel appliance package. The main bedroom has a walk in closet and bathroom with a large vanity. Features include trendy paint colors, Upgraded light fixtures, wood faux blinds, Full yard sod, sprinkler system, & garbage disposal. This duplex sits in a great location close to shopping and restaurants and has NO backyard neighbors, Perfect Rental area for your investment. Call to view today. Interior photos are example pictures only.
- Type:
- Single Family
- Sq.Ft.:
- 3,123
- Status:
- Active
- Beds:
- 4
- Lot size:
- 0.55 Acres
- Year built:
- 2019
- Baths:
- 3.00
- MLS#:
- 552195
ADDITIONAL INFORMATION
Welcome Home! Many custom features included: The beauty of the entryway w/arched doorways/arched windows, *custom glass French doors to the left (4th bedroom/flex room), w/LOTS of sunlight to brighten up this home, *To the right front of this home, you will see the elegance of the Formal Dining Room w/custom Arched windows/custom blinds &/upgrade light fixtures/& crown molding to boast the elegance/inviting features. *Open kitchen w/granite counter tops, tiled backsplash, Slate steel electric appliances, large pantry, *Open floor plan with formal dining room and breakfast bar, *Large Master Suite, his/her vanities, large walk-in closets, jetted tub with separate shower, *Game room w/Wet Bar in Game w/surround sound hook up w/small refrigerator, and French doors leading to the enclosed patio,* Professionally enclosed Patio with Granite counter top w/sink & brick base w/small refrigerator,*Granite counter top w/Sink in Laundry Room w/extra space for storage, *This home has plenty of EXTRAS, *ext. lights at corners of the home, *Fireplace, floor-to-ceiling stone w/stone mantle & hearth, Gas stove top, 2 tankless water heaters, *SOLAR PANELS, *Electrical Box for Pool/External Building, *500-gallon In-Ground propane gas tank, 16 Zone Sprinkler system, 3 car extended garage with storage room inside of the garage, and NO back neighbors.
$270,000
5309 White Rock Killeen, TX 76542
- Type:
- Single Family
- Sq.Ft.:
- 2,834
- Status:
- Active
- Beds:
- 4
- Lot size:
- 0.2 Acres
- Year built:
- 2004
- Baths:
- 3.00
- MLS#:
- 7269766
- Subdivision:
- Timber Ridge Estates Ph One
ADDITIONAL INFORMATION
Welcome to White Rock Dr, a beautifully maintained and spacious family home located near excellent schools and prime shopping areas. This stunning property features four large bedrooms, offering ample space for families seeking both comfort and convenience.
 |
| This information is provided by the Central Texas Multiple Listing Service, Inc., and is deemed to be reliable but is not guaranteed. IDX information is provided exclusively for consumers’ personal, non-commercial use, that it may not be used for any purpose other than to identify prospective properties consumers may be interested in purchasing. Copyright 2024 Four Rivers Association of Realtors/Central Texas MLS. All rights reserved. |

Listings courtesy of Unlock MLS as distributed by MLS GRID. Based on information submitted to the MLS GRID as of {{last updated}}. All data is obtained from various sources and may not have been verified by broker or MLS GRID. Supplied Open House Information is subject to change without notice. All information should be independently reviewed and verified for accuracy. Properties may or may not be listed by the office/agent presenting the information. Properties displayed may be listed or sold by various participants in the MLS. Listings courtesy of ACTRIS MLS as distributed by MLS GRID, based on information submitted to the MLS GRID as of {{last updated}}.. All data is obtained from various sources and may not have been verified by broker or MLS GRID. Supplied Open House Information is subject to change without notice. All information should be independently reviewed and verified for accuracy. Properties may or may not be listed by the office/agent presenting the information. The Digital Millennium Copyright Act of 1998, 17 U.S.C. § 512 (the “DMCA”) provides recourse for copyright owners who believe that material appearing on the Internet infringes their rights under U.S. copyright law. If you believe in good faith that any content or material made available in connection with our website or services infringes your copyright, you (or your agent) may send us a notice requesting that the content or material be removed, or access to it blocked. Notices must be sent in writing by email to [email protected]. The DMCA requires that your notice of alleged copyright infringement include the following information: (1) description of the copyrighted work that is the subject of claimed infringement; (2) description of the alleged infringing content and information sufficient to permit us to locate the content; (3) contact information for you, including your address, telephone number and email address; (4) a statement by you that you have a good faith belief that the content in the manner complained of is not authorized by the copyright owner, or its agent, or by the operation of any law; (5) a statement by you, signed under penalty of perjury, that the inf
Killeen Real Estate
The median home value in Killeen, TX is $226,700. This is lower than the county median home value of $255,300. The national median home value is $338,100. The average price of homes sold in Killeen, TX is $226,700. Approximately 40.21% of Killeen homes are owned, compared to 49.24% rented, while 10.55% are vacant. Killeen real estate listings include condos, townhomes, and single family homes for sale. Commercial properties are also available. If you see a property you’re interested in, contact a Killeen real estate agent to arrange a tour today!
Killeen, Texas 76542 has a population of 150,082. Killeen 76542 is less family-centric than the surrounding county with 30.1% of the households containing married families with children. The county average for households married with children is 32.07%.
The median household income in Killeen, Texas 76542 is $52,072. The median household income for the surrounding county is $57,932 compared to the national median of $69,021. The median age of people living in Killeen 76542 is 29.6 years.
Killeen Weather
The average high temperature in July is 94.7 degrees, with an average low temperature in January of 37.8 degrees. The average rainfall is approximately 33 inches per year, with 0.3 inches of snow per year.
