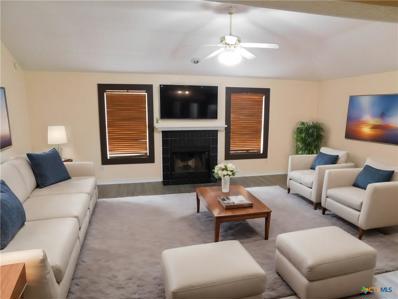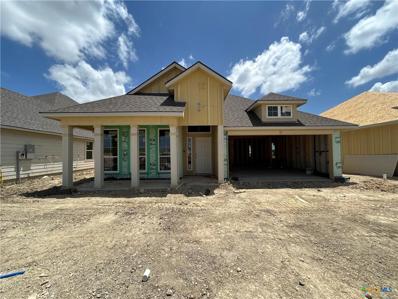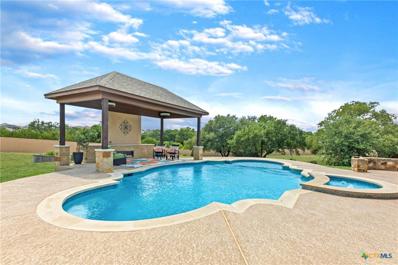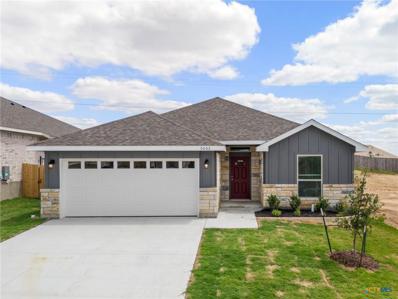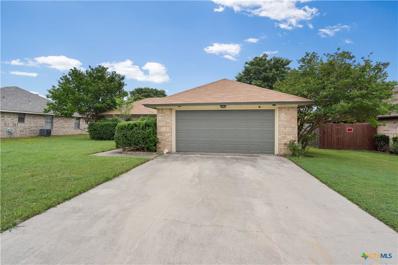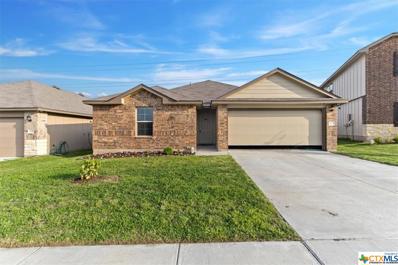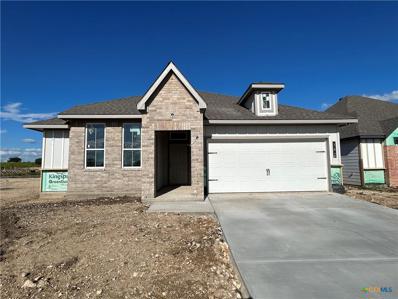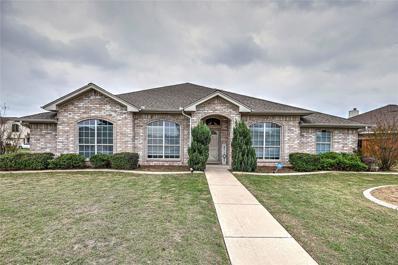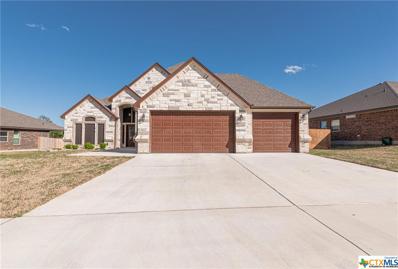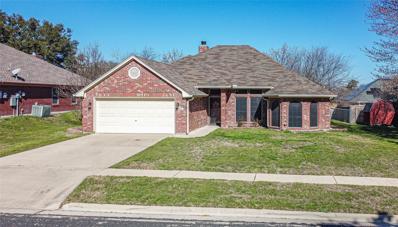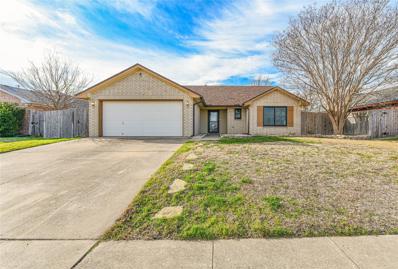Killeen TX Homes for Sale
- Type:
- Townhouse
- Sq.Ft.:
- 4,084
- Status:
- Active
- Beds:
- n/a
- Lot size:
- 0.47 Acres
- Year built:
- 1983
- Baths:
- MLS#:
- 546069
ADDITIONAL INFORMATION
Awesome Investment Opportunity! 4 plex building. All units are 2 bedrooms, 1.5 bath with a fireplace. All units are tenant occupied. Put this Quadplex in your real estate portfolio. All units have vinyl plank flooring throughout and carpet only on the stairs.
$219,999
4805 Velma Drive Killeen, TX 76542
- Type:
- Single Family
- Sq.Ft.:
- 1,587
- Status:
- Active
- Beds:
- 3
- Lot size:
- 0.2 Acres
- Year built:
- 1994
- Baths:
- 2.00
- MLS#:
- 546013
ADDITIONAL INFORMATION
Wonderful 3 bedroom home only minutes from 190. Freshly painted, Street is only 1 block long. Great small area for new family to enjoy. with recent LVP flooring throughout. Formal dining and breakfast area. Bright white fresh painted kitchen and cabinets. Kitchen appliances convey. Owner has maintained property and done recent repairs to ensure a great home to new owner. Recent repaired siding interior paint etc. 1.1 mile from Wal Mart Super Center. 3 miles to Lowes Great central location South of 190,\. Pictures have been Virtually Staged.
$301,400
166 Arvil Drive Killeen, TX 76542
- Type:
- Single Family
- Sq.Ft.:
- 1,841
- Status:
- Active
- Beds:
- 3
- Lot size:
- 0.14 Acres
- Year built:
- 2024
- Baths:
- 2.00
- MLS#:
- 545914
ADDITIONAL INFORMATION
Upon entering this exceptional floor plan, you're immediately greeted with a high ceiling foyer. Walking into the open-concept kitchen and living room, you'll be stunned by the amount of space you have to gather. This three bedroom, two bath home has placed windows in the living room, primary bedroom, and dining room, crafting a home that is filled with natural light and charm. Granite countertops throughout and a large walk-in primary closet to top it all off and make this home exceptional. Additional options included: A converted Life Space to a study, Level 2 granite countertops throughout, a Level 2 decorative tile backsplash, and an upgraded front door.
$780,000
7403 Citrine Drive Killeen, TX 76542
- Type:
- Single Family
- Sq.Ft.:
- 3,151
- Status:
- Active
- Beds:
- 4
- Lot size:
- 1.78 Acres
- Year built:
- 2011
- Baths:
- 3.00
- MLS#:
- 545971
ADDITIONAL INFORMATION
Discover this Carothers built hidden treasure in an incredibly convenient location! Situated at the end of a peaceful cul-de-sac with few neighbors, this home rests on a generous 1.7-acre lot surrounded by trees and bordered by a charming creek. The expansive backyard is perfect for gatherings, complete with an upgraded in-ground pool, a hot tub, and a lighted gazebo featuring an electric fireplace and a sound system. The large, covered patio includes an outdoor kitchen and ample space for entertaining guests. The thoughtfully designed floor plan includes four bedrooms, three bathrooms, a spacious living room, a formal dining room, a cozy family room with a fireplace, a home office, a bonus room off the family room, and a gourmet kitchen with an island. The interior showcases beautiful wood floors, exquisite crown molding, tray ceilings, arched doorways, floor-to-ceiling windows, and a comprehensive home and patio sound system. The heart of this home is the sizable kitchen, which features elegant cabinetry, granite countertops, and stainless-steel appliances. The owner's suite bathroom is designed for relaxation, offering a jetted tub and a walk-through shower with dual shower heads. Additional enhancements include skylights, a recently replaced water heater, updated landscaping, an iron fence, and a new AC system installed in 2020. Experience the perfect blend of luxury and comfort in this remarkable home!
$286,900
5002 Rose Garden Killeen, TX 76542
- Type:
- Single Family
- Sq.Ft.:
- 1,507
- Status:
- Active
- Beds:
- 3
- Lot size:
- 0.14 Acres
- Year built:
- 2024
- Baths:
- 2.00
- MLS#:
- 545393
ADDITIONAL INFORMATION
Step into this award winning Parade of Homes masterpiece, designed by The Master Builder, B.A.Emmons Homes! As you enter, you're greeted by a wide foyer that sets the tone. The kitchen is a chef's delight, featuring pendant lights that illuminate the space, complementing the sleek white cabinets and stylish herringbone backsplash and sparkling quartz countertops for sophistication . With an open layout connecting to the living room, entertaining guests becomes effortless, especially with the ambient fireplace that can change colors to suit any mood. Throughout the home, you'll find high-quality vinyl flooring that not only looks chic but also ensures easy maintenance. The three bedrooms offer ample space for relaxation, while the two baths boast modern fixtures and granite countertops . The pièce de résistance awaits in the master bedroom, where you'll discover an extended spa shower that promises a retreat after a long day. And for added convenience, the junior suites are nestled in a separate hall, accompanied by a shared bathroom, providing privacy and comfort for family members or guests. Experience the epitome of contemporary living in this meticulously designed home, where every detail exudes moderness and functionality. This affluent neighborhood is filled with amenities to fit one's lifestyle: Walking & biking trails, dog park, and community center. Don't miss the opportunity to make this your own!
- Type:
- Single Family
- Sq.Ft.:
- 2,389
- Status:
- Active
- Beds:
- 4
- Lot size:
- 0.24 Acres
- Year built:
- 2024
- Baths:
- 3.00
- MLS#:
- 544025
ADDITIONAL INFORMATION
The Luxor plan by Carothers Homes offers spacious living at its best, with an open layout designed for both comfort and functionality. This floorplan flows seamlessly to connect the living, kitchen, and dining areas, creating the perfect space for entertaining and everyday living. The living room features a cozy fireplace, adding warmth and charm to the space. The kitchen is equipped with granite countertops, a tiled backsplash, and a double oven for added convenience. The master bedroom is complemented by a generously sized private bathroom, featuring a walk-in closet, garden tub, walk-in shower, and dual vanities. The mother-in-law suite includes a private bath with a walk-in shower and a closet. Two additional bedrooms are generously sized and provide ample closet space. Additional features of this home, including a covered patio, privacy fence, front and back sod, and a sprinkler system, are standard with every Carothers Home.
$495,000
6105 Drystone Ln Killeen, TX 76542
- Type:
- Single Family
- Sq.Ft.:
- 3,657
- Status:
- Active
- Beds:
- 4
- Lot size:
- 0.26 Acres
- Year built:
- 2013
- Baths:
- 4.00
- MLS#:
- 1346101
- Subdivision:
- White Rock Estates Ph One
ADDITIONAL INFORMATION
A large storage shed with front facing and side facing doors with overhead loft in the back yard. Beautiful landscaping consisting of two stone walls and built in lighting. This wonderful home Delivers 4 Bed Rooms /3.5 Baths / 3 Car Garage / A Study / 3 Living Areas To Include A Media Room & A Game Room / 2 Dining Areas / Office room / A Mud Room Off The Garage. EXCEPTIONAL Features Include A Designer Butler's Pantry Immediately Off the Grand Foyer; All Real Hardwood Flooring Downstairs, Stainless Steel Appliances To Include The Highly Coveted Double Oven. This house Offers The Modern "Open Concept" With Kitchen, Living Room, Breakfast Nook, & Office Room All Open. The Master Is The Only Bed Room Downstairs Complemented By A Resort Style Master Bath With A Walk In Shower + Extended Rear Bay Window Option. The Upstairs Is Just As Mouth Watering With A Texas-Sized Game Room (18x18), A True Media Room, Bed Rooms 2 & 3 Have the Jack-And-Jill Bath Room Arrangement Both With Generous Closets. Bed Room 4 Is Also Upstairs And Lends Itself to A Teenager OR A Long Term Guest - With access To Another Full Bath. The owner is a licensed agent in the state of Texas
- Type:
- Single Family
- Sq.Ft.:
- 1,752
- Status:
- Active
- Beds:
- 4
- Lot size:
- 0.19 Acres
- Year built:
- 1997
- Baths:
- 2.00
- MLS#:
- 544028
ADDITIONAL INFORMATION
Welcome to Regency Ridge, your oasis in Killeen, Texas! This spacious four-bedroom, two-bath residence boasts a two-car garage and an inviting open-concept layout seamlessly connecting the living room and kitchen, perfect for entertaining guests or enjoying family time. With a large backyard, your furry companions will have ample space to roam and play. Additionally, the dining room is ideal for hosting gatherings and creating lasting memories. Best of all, there's no HOA, offering you the freedom to personalize your space to your heart's content. Come experience the charm and convenience of Regency Ridge living!
$235,000
612 Perseus Killeen, TX 76542
- Type:
- Single Family
- Sq.Ft.:
- 1,668
- Status:
- Active
- Beds:
- 3
- Lot size:
- 0.14 Acres
- Year built:
- 2008
- Baths:
- 3.00
- MLS#:
- 543114
ADDITIONAL INFORMATION
Welcome Home! This well kept, clean and spacious 3 bedroom, 2.5 bath house is ready for a new family! This beautiful home boasts 2 large beautiful living spaces, a open concept kitchen, a large Primary bedroom and an upstairs laundry room. The seller just extended the back patio and added awning! Just minutes from shopping, restaurants, and Fort Cavazos. Seller is now offering $3,000 in concessions! Schedule your viewing today!
- Type:
- Single Family
- Sq.Ft.:
- 1,642
- Status:
- Active
- Beds:
- 3
- Lot size:
- 0.19 Acres
- Year built:
- 1992
- Baths:
- 2.00
- MLS#:
- 542677
ADDITIONAL INFORMATION
Welcome to 4406 Glennwood Drive in Killeen, TX. Experience modern comfort and sustainability in this eco-friendly oasis, featuring new carpeting and solar panels. Inside, spacious living areas and a sleek kitchen await. Retreat to the luxurious master suite, or enjoy outdoor fun in the large backyard. This home is conveniently located near schools, shopping centers, and amenities, and blends comfort with eco-conscious living. Save huge on your electricity bill with solar panels. The solar panels are negotiable and can be paid off with an acceptable offer. Welcome home!
- Type:
- Single Family
- Sq.Ft.:
- 1,408
- Status:
- Active
- Beds:
- 3
- Lot size:
- 0.15 Acres
- Year built:
- 2021
- Baths:
- 2.00
- MLS#:
- 542744
ADDITIONAL INFORMATION
Welcome to your new home in Yowell Ranch! This charming property boasts 3 bedrooms and 2 bathrooms, perfect for comfortable living. The inclusion of walk-in closets ensures plenty of storage for your belongings, keeping everything organized and easily accessible. Step into the kitchen and you'll find granite countertops, stainless steel appliances, and a convenient breakfast bar. These modern features make meal preparation a breeze while adding a touch of sophistication to the space. The open layout seamlessly connects the living room, kitchen, and dining area, creating the perfect setting for gatherings with friends and family. The recessed lighting throughout the main living area sets the mood and adds a contemporary flair, making this home ideal for entertaining guests or simply relaxing after a long day. Outside, the big backyard offers endless possibilities for outdoor activities and relaxation. Whether you're hosting a barbecue or enjoying a quiet evening under the stars, this expansive outdoor space is sure to become a favorite spot. Located just minutes from Ft. Cavasos and a short drive to Temple, Waco, and Austin, this home combines the tranquility of suburban living with easy access to urban amenities and attractions. It's the perfect place to call home for anyone looking for comfort, convenience, and modern living. Schedule a tour TODAY!
$255,000
804 Bass Circle Killeen, TX 76542
- Type:
- Single Family
- Sq.Ft.:
- 2,025
- Status:
- Active
- Beds:
- 3
- Lot size:
- 0.27 Acres
- Year built:
- 1979
- Baths:
- 2.00
- MLS#:
- 542589
ADDITIONAL INFORMATION
Welcome to your new oasis! Whether you like to relax inside or enjoy the outdoors, this home is for you. Very nice sized primary bedroom with multiple closets makes for an owners retreat like no other. Formal dining room enjoys wood look tile flooring and is spacious enough for most anyone's furniture. Wood look tile flooring continues through the living room, kitchen, hallway, one secondary bedroom and secondary bath. Both secondary bedrooms boast multiple closets and ceiling fans. Mature trees and beautiful landscaping will make the new owner want to never leave home.
$269,900
5608 Bedrock Drive Killeen, TX 76542
- Type:
- Single Family
- Sq.Ft.:
- 2,106
- Status:
- Active
- Beds:
- 3
- Lot size:
- 0.21 Acres
- Year built:
- 2008
- Baths:
- 2.00
- MLS#:
- 542793
ADDITIONAL INFORMATION
WELCOME TO THE DREAM THAT CAN BECOME A REALITY- NESTLED IN A DESIRED LOCATION MINUTES FROM SHOPPING & HOSPITALS.AS YOU STEP INSIDE THIS 3 BED 2 BATH W/OFFICE YOU WILL BE GREETED WITH CHARM. THE KITCHEN FEATURES A CENTER ISLAND CUSTOM CABINETS W/CABINET FIXTURES GRANITE COUNTERTOPS RECESSED LIGHTING STAINLESS STEEL APPLIANCES THE OPEN FLOOR PLAN SEAMLESSLY FLOWS TO THE DINING ROOM THAT HAS LOTS OF SPACE & THEN INTO THE LIVING ROOM THAT FEATURES A WOOD BURNING FIREPLACE A LARGE LIVING AREA FOR THE FAMILY GATHERINGS MASTER BEDROOM HAS WHAT YOU'RE LOOKING FOR IN SPACE MASTER SUITE OFFERS EXACTLY WHAT YOU'RE NEEDING DBL VANITIES SHOWER CUSTOM CABINETS LARGE CLOSET SPACES STEP OUTSIDE TO AN EXTENDED COVERED PATIO W/CEILING FANS PRIVACY FENCE & SHED INCLUDED*SCHEDULE YOUR SHOWING TODAY**
- Type:
- Single Family
- Sq.Ft.:
- 1,517
- Status:
- Active
- Beds:
- 3
- Lot size:
- 0.14 Acres
- Year built:
- 2024
- Baths:
- 2.00
- MLS#:
- 542399
ADDITIONAL INFORMATION
The 1514 is luxury living with three bedrooms and two baths. This beautiful home features large secondary bedrooms with walk-in closets. Open living, dining, and kitchen provides abundant space without all the cost. The primary bedroom suite is fit for a king sized bed and features a large walk-in closet. Additional options included: Exterior coach lighting and a dual primary bathroom vanity.
- Type:
- Single Family
- Sq.Ft.:
- 2,234
- Status:
- Active
- Beds:
- 4
- Lot size:
- 0.71 Acres
- Year built:
- 1992
- Baths:
- 2.00
- MLS#:
- 538797
ADDITIONAL INFORMATION
Don’t miss your chance to own this charming, one-of-a-kind home offered for sale for the first time from its original owner! This charming one story ranch style home is situated on .708 acres of land in the heart of Killeen, making it a rare find and an ideal combination of country and city living. You'll love the beautiful brick exterior along with a number of upgrades. RV pad /w power, along with a workshop/shed in the back that also has power. Generously sized living room, formal dining, den and four large bedrooms will delight your entire family! The property showcases a spacious backyard, perfect for outdoor activities. The covered patio and privacy fence allow you to enjoy your serene retreat. Roof replaced in 2015 /w gutters installed. Don't miss the opportunity to make this your home! See the virtual tour and schedule a showing today!
$354,900
4800 Platinum Dr Killeen, TX 76542
- Type:
- Single Family
- Sq.Ft.:
- 2,327
- Status:
- Active
- Beds:
- 4
- Year built:
- 2006
- Baths:
- 3.00
- MLS#:
- 5323245
- Subdivision:
- White Rock Estates Ph One
ADDITIONAL INFORMATION
This stunning 4-bedroom, 2.5-bathroom home boasting a wood-burning fireplace sits on a corner lot in White Rock Estates, awaiting its new owners! Features include an office, formal dining room and so much more, this must-see property will meet all your needs!
- Type:
- Single Family
- Sq.Ft.:
- 3,198
- Status:
- Active
- Beds:
- 4
- Lot size:
- 0.29 Acres
- Year built:
- 2022
- Baths:
- 4.00
- MLS#:
- 537009
ADDITIONAL INFORMATION
Introducing a distinctive two-story Paris model, a Carothers custom home nestled in the heart of Heritage Oaks. This centrally located gem offers easy access to Fort Cavazos, as well as nearby shopping and dining destinations. Boasting unique features, this residence includes a study, game room, one living area, and two dining spaces. The primary suite, situated on the main level, provides luxurious comfort with a separate walk-in shower, garden tub, dual vanities, and his-and-hers walk-in closets. Upstairs, the secondary bedrooms offer ample space, easily accommodating full-size bedroom suites. The game room serves as an ideal spot for entertainment, perfect for gatherings with friends and family. Outdoor living reaches new heights with a sensational covered and extended patio, complete with a kitchen and small fridge, all overlooking a serene Greenbelt. This home is adorned with numerous upgrades, including an under-mounted black kitchen sink, ceramic tile, plush carpeting in the bedrooms and upstairs, 30-year shingle roofing, and a three-car garage with an extended driveway and porch. Meticulously maintained, this property presents a unique opportunity in a sought-after community. Don't miss out—schedule your showing today!
$499,900
8500 Kasen Avenue Killeen, TX 76542
- Type:
- Single Family
- Sq.Ft.:
- 2,628
- Status:
- Active
- Beds:
- 4
- Lot size:
- 0.29 Acres
- Year built:
- 2023
- Baths:
- 3.00
- MLS#:
- 534935
ADDITIONAL INFORMATION
Tell your fav REALTOR® to schedule an appointment or stop by the model home to check out all of Herring & Co in Herring Legacy Estates! This popular plan is the Pine Plan with Herring & Co! Perfect lay-out for any family but with all the touches you expect in a home to impress your family and friends. Low maintenance with tile floors everywhere except closets & secondary bedrooms, solid surface tops in kitchen and bathrooms, full yard sprinkler system and full sod, metal post on fence, finished garage and so much more. Herring & Co brings a fresh design to the market with beautiful ranch style homes with a touch of modern finish!
- Type:
- Single Family
- Sq.Ft.:
- 1,725
- Status:
- Active
- Beds:
- 4
- Lot size:
- 0.12 Acres
- Year built:
- 2014
- Baths:
- 2.00
- MLS#:
- 535548
ADDITIONAL INFORMATION
Welcome to your dream home! This exquisite gem offers the ideal blend of comfort and style. Step inside and be greeted by the gorgeous tile flooring complemented by plush carpeting, setting the stage for luxury living at its finest. The heart of the home is the stunning kitchen, featuring granite countertops, a center island, and a convenient pantry that will inspire your inner chef. The split floor plan ensures privacy with the master suite boasting a soaking tub, separate shower, and double sink vanity - your personal oasis awaits. Work from home effortlessly in the front room perfect for an office or study. With a new roof and meticulous attention to detail throughout, this home is truly move-in ready. Additionally, the coveted Yowell Ranch community offers a wealth of amenities including a community swimming pool, dog park, and basketball courts - creating a vibrant lifestyle for all. Located in the sought-after school districts of Chaparral High School and Charles Patterson Middle School, this home is a haven for families seeking quality education and community. Don't miss out on the opportunity to make this oasis your own - schedule a showing today and start living the life you've always dreamed of! Seller willing to pay up to $5,000 concessions for closing costs with an accepted offer.
- Type:
- Single Family
- Sq.Ft.:
- 2,264
- Status:
- Active
- Beds:
- 4
- Lot size:
- 0.24 Acres
- Year built:
- 2023
- Baths:
- 2.00
- MLS#:
- 534523
ADDITIONAL INFORMATION
Love to cook? You will LOVE 8411 James Herring's Way in Killeen, built by Herring & Co. Inside, you walk into a wide hallway with a study/4th bedroom to your right and as you continue into the house, an open living area featuring an electric fireplace with stone surround greets you. Your eyes will make a beeline for the kitchen, which is perfection! From a beautifully wood stained central island with leathered granite countertops that add a true WOW feature, to the classic white cabinets and white subway tile backsplash. The owners suite has a tray ceiling with the same tile flooring that flows from the main living areas into the owners bedroom and bathroom! The bathroom features some open shelving, a long double vanity and a wet room that feels like a SPA! With a split floor plan, the 3 secondary bedrooms and full bath are located down their own hallway. Tell your fav REALTOR® to schedule an appointment or stop by the model home to check out all of Herring & Co in Herring Legacy Estates!
$245,000
4807 Embers Dr Killeen, TX 76542
- Type:
- Single Family
- Sq.Ft.:
- 1,780
- Status:
- Active
- Beds:
- 3
- Year built:
- 1998
- Baths:
- 2.00
- MLS#:
- 4911947
- Subdivision:
- Spring Valley Estates
ADDITIONAL INFORMATION
Your dream home awaits! This stunning 3-bedroom, 2-bathroom residence combines luxury and comfort. The open floor plan features a spacious living area with a charming brick fireplace and elegant tray ceiling. Durable laminate flooring has been installed throughout, while the kitchen and dining room feature beautiful tile. Your well-appointed kitchen is equipped with built-in appliances, ample counter space, and abundant cabinetry for storage. The dining area is illuminated by large bay windows that fill the space with natural light. Your primary bedroom offers a generous layout and a spa-like ensuite bathroom complete with a dual vanity, luxurious garden tub, and separate shower. The backyard is fully enclosed by a privacy fence, and features a covered patio area perfect for outdoor gatherings or simply relaxing. Additionally, the attached 2-car garage provides secure parking and additional storage space. Schedule a showing today!
- Type:
- Single Family
- Sq.Ft.:
- 3,347
- Status:
- Active
- Beds:
- 4
- Lot size:
- 0.2 Acres
- Year built:
- 2021
- Baths:
- 3.10
- MLS#:
- 82501450
- Subdivision:
- Heritage Oaks Ph Two
ADDITIONAL INFORMATION
Welcome to this stunning home in the heart of Killeen. Boasting an impressive two-story design, with 20ft ceilings it offers a perfect blend of style, functionality, and space for the modern family. Each bedroom is designed for comfort and relaxation, ensuring a peaceful retreat for every household member. Enjoy Movie nights to the next level with the dedicated media room. They are perfectly designed for cinematic experiences. The two-story layout adds a touch of grandeur to the home, creating a sense of spaciousness and elegance. This home is in a desirable community near local amenities, schools, and recreational facilities. Experience the convenience of a location that combines suburban tranquility with easy access to urban conveniences. Discover the charm, comfort, and style that awaits. Set your showing today and fall in love with your new home
- Type:
- Single Family
- Sq.Ft.:
- 2,440
- Status:
- Active
- Beds:
- 3
- Lot size:
- 0.12 Acres
- Year built:
- 2013
- Baths:
- 3.00
- MLS#:
- 534080
ADDITIONAL INFORMATION
From the moment you pull up to 9104 Sandyford Ct. you will immediately notice the amazing Square footage. Entering the home will you can't help but imagine the possibilities. Office (flex room) as you enter on your right as well as a half bath to the immediate left. Taking a few more steps will bring you into the open living area. Eat-in kitchen with a built-in microwave and stainless steel appliances. (ALL BEDROOMS UPSTAIRS). Upstairs you will find an open area that is perfect for entertaining, play area, or an exercise nook.!!. Ample closet space. HUGE BEDROOMS.!!....HUGE BATHROOMS.!!..HUGE HALF BATH.!! Don't miss the opportunity to call this HOME.!!! All appliances will convey with the home. Play set will convey with home...BRING ME AN OFFER...LETS TALK!!! 3 BEDROOMS/ 2.5 BATHROOMS/ 2,440 SQFT (WOW)...(WOW)...(WOW).!!! LAUNDRY ROOM AND ALL BEDROOMS UPSTAIRS/ ADDITIONAL DINING/ OFFICE SPACE.
- Type:
- Fourplex
- Sq.Ft.:
- 3,568
- Status:
- Active
- Beds:
- n/a
- Lot size:
- 0.18 Acres
- Year built:
- 1997
- Baths:
- MLS#:
- 533648
ADDITIONAL INFORMATION
Attention Investors! Seize this incredible opportunity to own an expansive townhouse-style quadplex near Hallmark Bowling Lane in Killeen. With its convenient access to shopping and dining, coupled with strong cash flow, this property stands out as a highly attractive investment. Managed professionally by Soldiers of Real Estate LLC, you can count on reliability and peace of mind. Please respect tenants' privacy; all showings will be conducted during the option period.
$235,000
1908 Granex Dr Killeen, TX 76542
- Type:
- Single Family
- Sq.Ft.:
- 1,673
- Status:
- Active
- Beds:
- 3
- Year built:
- 2003
- Baths:
- 2.00
- MLS#:
- 4023974
- Subdivision:
- Trimmier Elementary Subdivisio
ADDITIONAL INFORMATION
This beautiful home is situated near Trimmier Elementary, Lions Club Park, dining, and shopping. It boasts many recent upgrades including: brand new windows throughout the house installed 02/06/24, roof installed in 2023, water heater in 2019, carpeting and fresh interior paint, new blinds and all ceiling fans upgraded 1 year ago. The living room features a cozy fireplace and plush carpet, creating an inviting atmosphere for relaxation. The kitchen offers built-in appliances, a center island, and bay windows in the dining area that bring in abundant natural light. The primary bedroom features a garden tub for luxurious relaxation and a separate shower for added convenience. Step outside to discover a screened-in back patio, offering a perfect setting for enjoying the outdoors in comfort! There is also an attached 2-car garage that provides secure parking and additional storage. Don't wait– Schedule your showing today!
 |
| This information is provided by the Central Texas Multiple Listing Service, Inc., and is deemed to be reliable but is not guaranteed. IDX information is provided exclusively for consumers’ personal, non-commercial use, that it may not be used for any purpose other than to identify prospective properties consumers may be interested in purchasing. Copyright 2025 Four Rivers Association of Realtors/Central Texas MLS. All rights reserved. |

Listings courtesy of Unlock MLS as distributed by MLS GRID. Based on information submitted to the MLS GRID as of {{last updated}}. All data is obtained from various sources and may not have been verified by broker or MLS GRID. Supplied Open House Information is subject to change without notice. All information should be independently reviewed and verified for accuracy. Properties may or may not be listed by the office/agent presenting the information. Properties displayed may be listed or sold by various participants in the MLS. Listings courtesy of ACTRIS MLS as distributed by MLS GRID, based on information submitted to the MLS GRID as of {{last updated}}.. All data is obtained from various sources and may not have been verified by broker or MLS GRID. Supplied Open House Information is subject to change without notice. All information should be independently reviewed and verified for accuracy. Properties may or may not be listed by the office/agent presenting the information. The Digital Millennium Copyright Act of 1998, 17 U.S.C. § 512 (the “DMCA”) provides recourse for copyright owners who believe that material appearing on the Internet infringes their rights under U.S. copyright law. If you believe in good faith that any content or material made available in connection with our website or services infringes your copyright, you (or your agent) may send us a notice requesting that the content or material be removed, or access to it blocked. Notices must be sent in writing by email to [email protected]. The DMCA requires that your notice of alleged copyright infringement include the following information: (1) description of the copyrighted work that is the subject of claimed infringement; (2) description of the alleged infringing content and information sufficient to permit us to locate the content; (3) contact information for you, including your address, telephone number and email address; (4) a statement by you that you have a good faith belief that the content in the manner complained of is not authorized by the copyright owner, or its agent, or by the operation of any law; (5) a statement by you, signed under penalty of perjury, that the inf
| Copyright © 2025, Houston Realtors Information Service, Inc. All information provided is deemed reliable but is not guaranteed and should be independently verified. IDX information is provided exclusively for consumers' personal, non-commercial use, that it may not be used for any purpose other than to identify prospective properties consumers may be interested in purchasing. |
Killeen Real Estate
The median home value in Killeen, TX is $226,700. This is lower than the county median home value of $255,300. The national median home value is $338,100. The average price of homes sold in Killeen, TX is $226,700. Approximately 40.21% of Killeen homes are owned, compared to 49.24% rented, while 10.55% are vacant. Killeen real estate listings include condos, townhomes, and single family homes for sale. Commercial properties are also available. If you see a property you’re interested in, contact a Killeen real estate agent to arrange a tour today!
Killeen, Texas 76542 has a population of 150,082. Killeen 76542 is less family-centric than the surrounding county with 30.1% of the households containing married families with children. The county average for households married with children is 32.07%.
The median household income in Killeen, Texas 76542 is $52,072. The median household income for the surrounding county is $57,932 compared to the national median of $69,021. The median age of people living in Killeen 76542 is 29.6 years.
Killeen Weather
The average high temperature in July is 94.7 degrees, with an average low temperature in January of 37.8 degrees. The average rainfall is approximately 33 inches per year, with 0.3 inches of snow per year.

