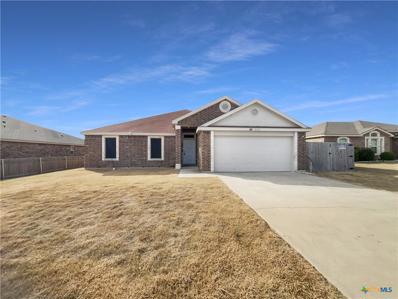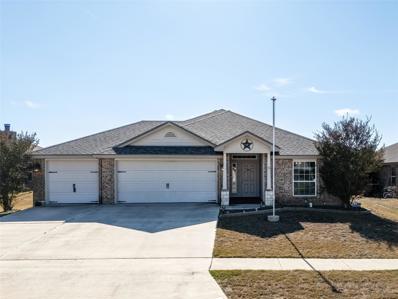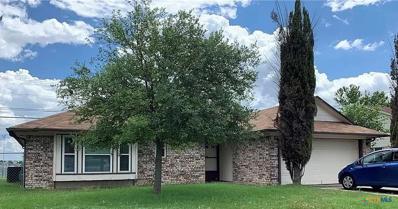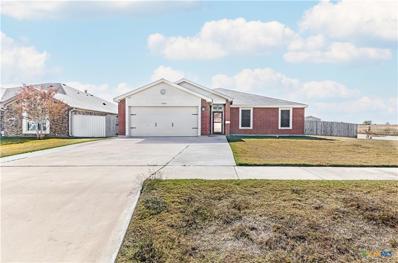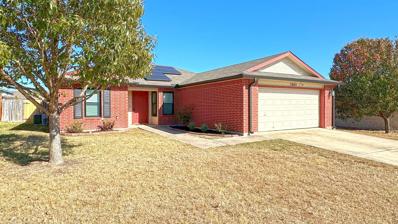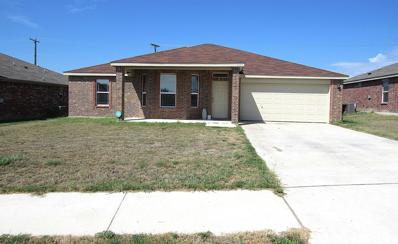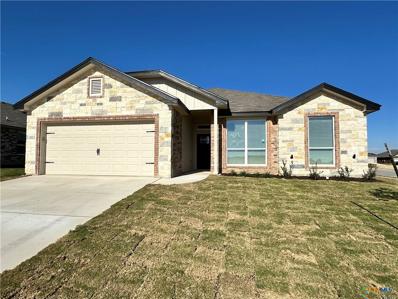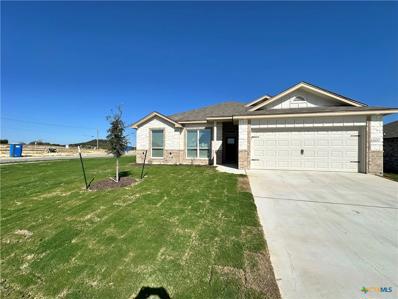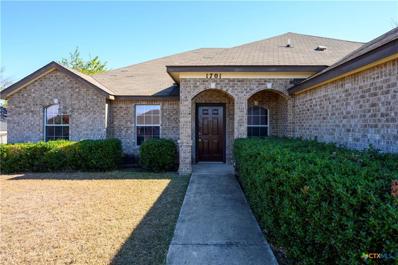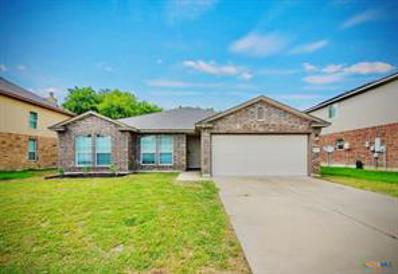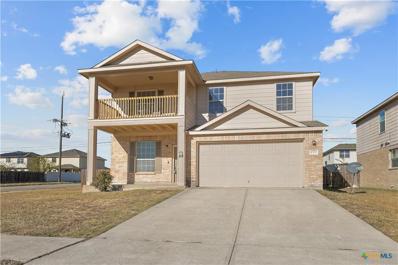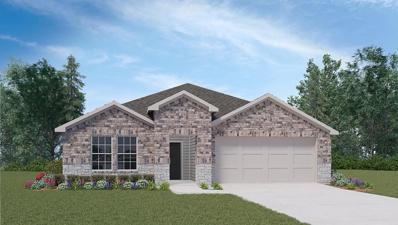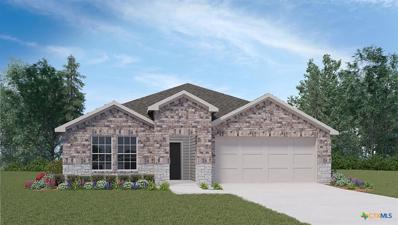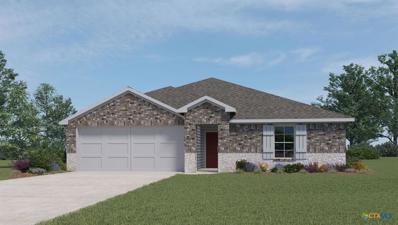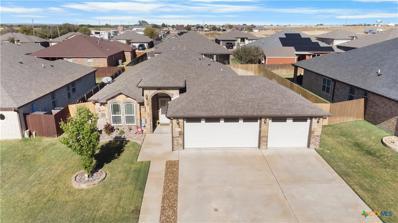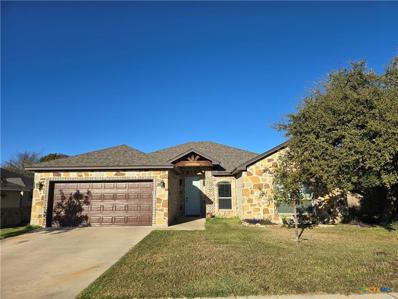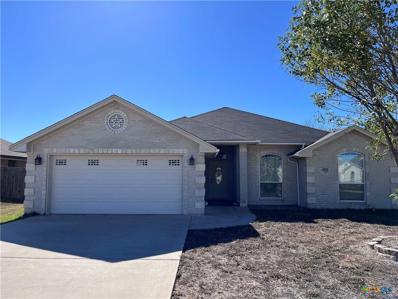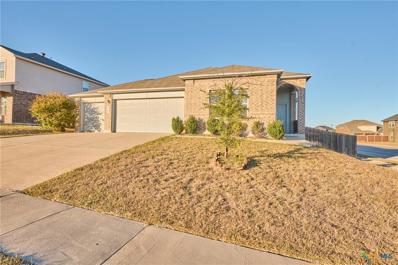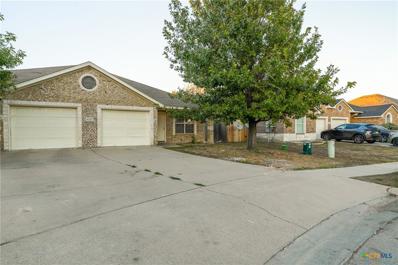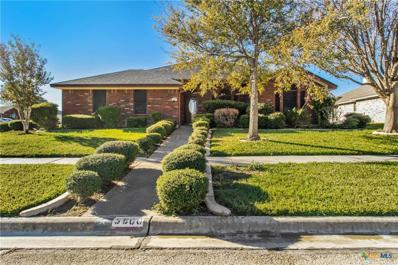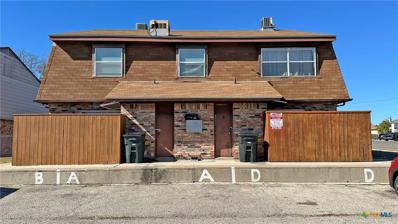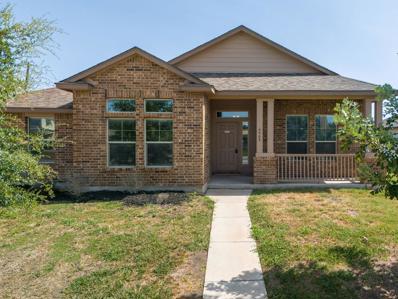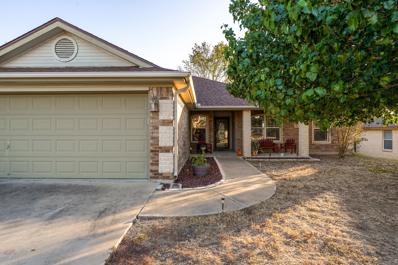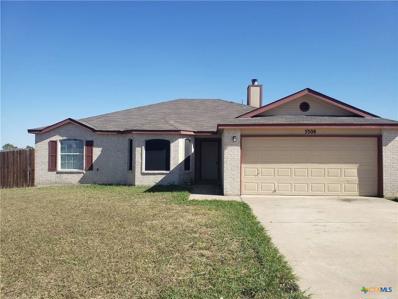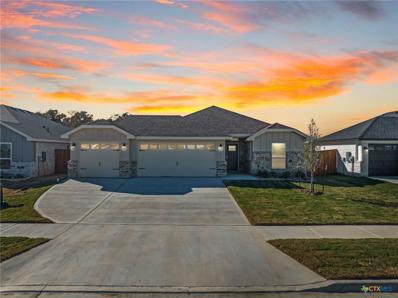Killeen TX Homes for Sale
- Type:
- Single Family
- Sq.Ft.:
- 2,003
- Status:
- NEW LISTING
- Beds:
- 5
- Lot size:
- 0.19 Acres
- Year built:
- 2014
- Baths:
- 3.00
- MLS#:
- 563684
ADDITIONAL INFORMATION
Welcome to your dream home, where elegance meets comfort. This property features a neutral color scheme that complements the fresh interior paint and new flooring throughout. The kitchen is a chef’s delight, equipped with stainless steel appliances and an accent backsplash. The primary bathroom offers double sinks for added convenience. Enjoy outdoor living on the covered patio, which overlooks the fenced-in backyard. This home is the perfect blend of style and functionality, waiting for you to make it your own.
- Type:
- Single Family
- Sq.Ft.:
- 2,277
- Status:
- NEW LISTING
- Beds:
- 4
- Lot size:
- 0.18 Acres
- Year built:
- 2011
- Baths:
- 3.00
- MLS#:
- 2358514
- Subdivision:
- Goodnight Ranch Add Ph
ADDITIONAL INFORMATION
Welcome to 2608 Tarrant County Dr. in the desirable Goodnight Ranch! It's home to one of the most popular floorplans by ASHFORD Homes. Yes, 4 bedroom and two of these bedroom's has their own private baths. That's an added benefit of having space for the college student or mom & dad can come live with you. The owners retreat with a large stand alone shower and closet system that is unbelievable! Sharp laminate & tile floors help with Texas allergy season! Two minor rooms have wonderful built-in units if home office space is needed. Our client is gifting the buyer the Refrigerator, Washer & Dryer, Living Room furniture to include the Oversized Flat Screen TV, Water Softener System Hydroponic Growth System outside & Solar. This is truly a value for the new owners. NICE!
- Type:
- Single Family
- Sq.Ft.:
- 1,430
- Status:
- NEW LISTING
- Beds:
- 3
- Lot size:
- 0.17 Acres
- Year built:
- 1986
- Baths:
- 2.00
- MLS#:
- 563630
ADDITIONAL INFORMATION
Great first time home or investment property. This home's interior is just beautiful! From the granite countertops and gas stove in the kitchen, to the wood burning fireplace and lovely tile and wood floors, and the huge owner's bathroom vanity, you will be admiring this home the instant you walk through the door. Located close to practically everything, including post, you are sure to enjoy the short commute to work. Schedule your appointment with showing time.
- Type:
- Single Family
- Sq.Ft.:
- 2,024
- Status:
- NEW LISTING
- Beds:
- 5
- Lot size:
- 0.23 Acres
- Year built:
- 2015
- Baths:
- 3.00
- MLS#:
- 563193
ADDITIONAL INFORMATION
This spacious 5-bedroom, 2.5-bathroom home on a corner lot is the perfect blend of comfort and style. Step inside to discover an inviting open layout with beautifully polished concrete floors throughout. The kitchen features granite countertops, stainless steel appliances, and ample cabinetry for all your storage needs. The primary suite boasts a tranquil ensuite bathroom with a walk-in shower, garden tub, and dual vanities, creating the ideal retreat. Outside, you'll find a charming covered patio, perfect for entertaining or enjoying quiet evenings. The large yard provides endless possibilities for outdoor fun and relaxation. Situated in a desirable neighborhood with easy access to local amenities, schools, and Fort Cavazos, this home offers convenience and functionality for families or those seeking extra space.
$225,000
3803 Frigate Dr Killeen, TX 76549
- Type:
- Single Family
- Sq.Ft.:
- 1,491
- Status:
- NEW LISTING
- Beds:
- 3
- Lot size:
- 0.18 Acres
- Year built:
- 2004
- Baths:
- 2.00
- MLS#:
- 3355830
- Subdivision:
- Windfield Estates Ph Five
ADDITIONAL INFORMATION
All room sizes are approximated!! Schedule all appointments through Showing Time!! Thank you for showing! Freshly interior paint and new carpet installed in all three bedrooms in November 2024
- Type:
- Single Family
- Sq.Ft.:
- 1,759
- Status:
- NEW LISTING
- Beds:
- 2
- Lot size:
- 0.21 Acres
- Year built:
- 2018
- Baths:
- 2.00
- MLS#:
- 1370005
- Subdivision:
- Goodnight Ranch Add
ADDITIONAL INFORMATION
Stop renting and invest in your future! NOW is the time to buy this 4 bedroom 2 bath home featuring a large living room, kitchen with granite counters, tile back splash, stainless steel appliances to include refrigerator, smooth top range, microwave vent-a-hood plus pantry. Split floor plan offers large primary suite, primary bath with double vanity, garden tub and 2 walk-in closets. All bedrooms have walk-in closets. You will love entertaining on the large covered patio and the kids will enjoy playing in the backyard complete with wood privacy fence. Other amenities include indoor laundry/utility room, linen closet, hall closet, full yard irrigation system, covered front porch plus much more. 5 minutes to Gray Army Airfield and less than 15 minutes to Ft Cavazos, shopping and many restaurants. Call today!
$316,900
3101 Seeker Street Killeen, TX 76549
- Type:
- Single Family
- Sq.Ft.:
- 2,017
- Status:
- NEW LISTING
- Beds:
- 5
- Lot size:
- 0.21 Acres
- Year built:
- 2024
- Baths:
- 3.00
- MLS#:
- 563588
ADDITIONAL INFORMATION
Ashford Homes presents the Owl Creek Plan. This beautiful home is finished with all the modern touches, granite counter tops, wood look ceramic tile flooring, black finished hardware and fixtures, stainless steel appliances, ceiling fans in all the rooms, LED lighting through out, garage door opener, full yard sprinkler system, full yard sod, wood privacy fence and 4-sided brick and stone. This home features 2017 square feet with 5 bedrooms and 2.5 bathrooms. This is an open floor plan with a great flowing kitchen, a large master bedroom and bathroom with a big walk in closet, and overall, just a great place to be.
$316,900
3205 Seeker Street Killeen, TX 76549
- Type:
- Single Family
- Sq.Ft.:
- 2,017
- Status:
- NEW LISTING
- Beds:
- 5
- Lot size:
- 0.24 Acres
- Year built:
- 2024
- Baths:
- 3.00
- MLS#:
- 563585
ADDITIONAL INFORMATION
Ashford Homes presents the Owl Creek Plan. This beautiful home is finished with all the modern touches, granite counter tops, wood look ceramic tile flooring, black finished hardware and fixtures, stainless steel appliances, ceiling fans in all the rooms, LED lighting through out, garage door opener, full yard sprinkler system, full yard sod, wood privacy fence and 4-sided brick and stone. This home features 2017 square feet with 5 bedrooms and 2.5 bathrooms. This is an open floor plan with a great flowing kitchen, a large master bedroom and bathroom with a big walk in closet, and overall, just a great place to be.
- Type:
- Single Family
- Sq.Ft.:
- 2,130
- Status:
- NEW LISTING
- Beds:
- 4
- Lot size:
- 0.27 Acres
- Year built:
- 2003
- Baths:
- 2.00
- MLS#:
- 563565
ADDITIONAL INFORMATION
Welcome to the spacious opportunity presented by this one-owner home that offers the perfect blend of comfort and convenience, while nestled in a desirable area near shopping, dining, and entertainment. Key features of this open 2,130 sq ft ranch home include 4 bedrooms, office, eat-in kitchen, formal dining room, 2 family rooms, oversized 2 car garage, all-brick exterior and 100 percent electric. Four generously sized bedrooms, providing plenty of room for family, guests, or hobbies. The dedicated office space offers a quiet retreat for work or study. Enjoy an inviting, spacious layout with two family rooms, perfect for gatherings and daily living. The large formal dining room and eat-in kitchen provide ample space for family meals and entertaining, as well as the covered patio. The spacious master bedroom features a en-suite bathroom complete with walk-in closet and double vanity for added convenience and comfort. The solid, low-maintenance brick construction not only adds curb appeal but also provides durability and energy efficiency for years to come. For additional peace of mind, the heating and cooling units were both replaced last year. The expansive garage offers plenty of space for your vehicles, storage, or workshop area, and the additional attic storage ensures you have all the room you need for seasonal items and more. No HOA! Enjoy the freedom and flexibility of living without restrictive homeowner association fees or rules. Whether you're looking for a comfortable family home, a place to entertain friends and loved ones, or your next investment... this home is a must-see.
- Type:
- Single Family
- Sq.Ft.:
- 1,717
- Status:
- NEW LISTING
- Beds:
- 3
- Lot size:
- 0.17 Acres
- Year built:
- 2011
- Baths:
- 2.00
- MLS#:
- 563529
ADDITIONAL INFORMATION
**Charming Remodeled Home Near Killeen Airport & Fort Cavazos!** Welcome to 4905 Old Homestead Street, a beautifully remodeled 3-bedroom, 2-bathroom home that blends modern updates with cozy charm. Step inside to discover **brand-new flooring throughout**, creating a fresh and inviting space. The **primary bathroom has been fully updated**, offering a spa-like retreat with contemporary finishes. The outdoor space is equally impressive, featuring an **extended patio** perfect for entertaining or relaxing with family. A **separate dog run** ensures your furry friends have their own space to play. Conveniently located with **quick access to Killeen Airport and Fort Cavazos**, this home offers both comfort and convenience for your busy lifestyle. Don’t miss your chance to own this move-in-ready gem! Schedule your showing today!
- Type:
- Single Family
- Sq.Ft.:
- 2,243
- Status:
- NEW LISTING
- Beds:
- 3
- Lot size:
- 0.2 Acres
- Year built:
- 2009
- Baths:
- 3.00
- MLS#:
- 563532
ADDITIONAL INFORMATION
Welcome to a stunning 2-story home located in the heart of Killeen, TX. This residence features a charming exterior with a two-car garage and a welcoming front porch with an upstairs balcony, adding to its delightful curb appeal. Step inside to discover an open and inviting floor plan designed for both comfortable living and entertaining. The main living area boasts plush carpeting, large windows that flood the space with natural light, and a bold accent wall that adds character and warmth. The kitchen is a standout with its sleek white cabinetry, laminate counters with a stylish epoxy finish, and modern stainless steel appliances, including a built-in microwave, oven, and refrigerator. A center island offers additional workspace, while the adjacent dining area provides ample room for gatherings or hosting guests. Upstairs, the spacious primary suite impresses with its custom accent wall and ensuite bathroom featuring a walk-in shower, garden tub, and dual vanities. The additional bedrooms are versatile, perfect for a variety of needs such as guest rooms or a home office. The backyard is fully fenced for privacy, offering plenty of space for outdoor activities, relaxing, or entertaining under the Texas sky. Located in a well-established neighborhood with easy access to shopping, dining, and Fort Cavazos, this home combines convenience and charm. Schedule a showing today and experience all that 4709 Auburn Drive has to offer!
$261,535
1421 Iron Horse Dr Killeen, TX 76549
- Type:
- Single Family
- Sq.Ft.:
- 1,612
- Status:
- NEW LISTING
- Beds:
- 4
- Lot size:
- 0.13 Acres
- Year built:
- 2024
- Baths:
- 2.00
- MLS#:
- 4703950
- Subdivision:
- Victory Ranch
ADDITIONAL INFORMATION
The Elgin plan is a one-story home featuring 4 bedrooms, 2 baths, 2-car garage and 1,612 square feet. The welcoming foyer leads to the open concept kitchen and living area. The kitchen includes a breakfast bar with beautiful counter tops, stainless steel appliances, corner pantry. Bedroom 1 features a sloped ceiling and attractive bathroom with dual vanities, water closet and spacious walk-in closet. The standard rear covered patio is located off the family room. You’ll enjoy added security in your new DR Horton home with our Home is Connected features. Using one central hub that talks to all the devices in your home, you can control the lights, thermostat and locks, all from your cellular device. DR Horton also includes an Amazon Echo Dot to make voice activation a reality in your new Smart Home on select homes. With D.R. Horton's simple buying process and ten-year limited warranty, there's no reason to wait. (Prices, plans, dimensions, specifications, features, incentives, and availability are subject to change without notice obligation)
- Type:
- Single Family
- Sq.Ft.:
- 1,612
- Status:
- NEW LISTING
- Beds:
- 4
- Lot size:
- 0.13 Acres
- Year built:
- 2024
- Baths:
- 2.00
- MLS#:
- 563475
ADDITIONAL INFORMATION
The Elgin plan is a one-story home featuring 4 bedrooms, 2 baths, 2-car garage and 1,612 square feet. The welcoming foyer leads to the open concept kitchen and living area. The kitchen includes a breakfast bar with beautiful counter tops, stainless steel appliances, corner pantry. Bedroom 1 features a sloped ceiling and attractive bathroom with dual vanities, water closet and spacious walk-in closet. The standard rear covered patio is located off the family room. You’ll enjoy added security in your new DR Horton home with our Home is Connected features. Using one central hub that talks to all the devices in your home, you can control the lights, thermostat and locks, all from your cellular device. DR Horton also includes an Amazon Echo Dot to make voice activation a reality in your new Smart Home on select homes. With D.R. Horton's simple buying process and ten-year limited warranty, there's no reason to wait. (Prices, plans, dimensions, specifications, features, incentives, and availability are subject to change without notice obligation)
- Type:
- Single Family
- Sq.Ft.:
- 1,415
- Status:
- NEW LISTING
- Beds:
- 3
- Lot size:
- 0.13 Acres
- Year built:
- 2024
- Baths:
- 2.00
- MLS#:
- 563462
ADDITIONAL INFORMATION
The Bellvue is a single-story, 3-bedroom, 2-bathroom home featuring approximately 1,415 square feet of living space. The foyer opens into the spacious family room, and open-concept kitchen and dining room. The kitchen includes a perfect island for entertaining and corner pantry. The main bedroom, bedroom 1, is perfectly sized and features an attractive bathroom with dual vanities and spacious walk-in closet. Additional finishes include granite countertops and stainless-steel appliances. You’ll enjoy added security in your new D.R. Horton home with our Home is Connected features. Using one central hub that talks to all the devices in your home, you can control the lights, thermostat, and locks, all from your cellular device. With D.R. Horton's simple buying process and ten-year limited warranty, there's no reason to wait! (Prices, plans, dimensions, specifications, features, incentives, and availability are subject to change without notice obligation)
- Type:
- Single Family
- Sq.Ft.:
- 1,823
- Status:
- NEW LISTING
- Beds:
- 3
- Lot size:
- 0.19 Acres
- Year built:
- 2018
- Baths:
- 2.00
- MLS#:
- 563310
ADDITIONAL INFORMATION
Welcome to your dream home! This beautifully maintained property offers a perfect blend of style, comfort, and functionality. This home boasts exceptional curb appeal, a spacious layout, and modern touches throughout. Off the foyer step inside to a formal dining space, complete with crown molding, and abundant natural light streaming through large windows. The heart of the home is an inviting living area with high ceilings, a cozy electric fireplace, and seamless flow into the gourmet kitchen. Enjoy cooking in the spacious kitchen featuring stainless steel appliances, granite countertops, rich dark cabinetry, a subway tile backsplash, and an island with stylish pendant lighting. Generously sized bedrooms provide comfort and flexibility for family or guests. The backyard offers privacy with fencing and plenty of room for entertaining or relaxation. Enclosed back patio adds extra privacy for an outdoor living experience. Located close to schools, shopping, and Fort Cavazos, this home is waiting for its next owners to create lasting memories. Don’t miss this incredible opportunity!
- Type:
- Single Family
- Sq.Ft.:
- 1,959
- Status:
- NEW LISTING
- Beds:
- 4
- Lot size:
- 0.22 Acres
- Year built:
- 2017
- Baths:
- 2.00
- MLS#:
- 563392
ADDITIONAL INFORMATION
Welcome to 3808 Dodge City Dr, a stunning home nestled in an established neighborhood in Killeen, Texas. This beautifully updated 3-bedroom, 2-bathroom residence is move-in ready and offers a perfect blend of comfort and modern amenities .As you step inside, you'll be greeted by new flooring (luxury vinyl plank) that flows seamlessly throughout the house. The heart of the home features a stylish living area complete with a cozy fireplace, ideal for relaxing evenings. The spacious kitchen boasts custom cabinets and elegant granite countertops, making it a chefs delight. Recessed lighting illuminates the space, enhancing the inviting atmosphere. The generous walk-in closet in the master suite offers ample storage. Both bathrooms have been thoughtfully designed to provide convenience and style. Step outside to your covered patio, perfect for entertaining or enjoying quiet moments in your fenced backyard, a green belt so there is no rear neighbors-it truly is a private oasis for outdoor activities. With central AC and heating, you can enjoy year-round comfort. The roof was replaced in August, and the floors are brand new. Located conveniently close to shopping and with easy access to highways, this home combines the best of suburban living with the convenience of nearby amenities. Don’t miss your chance to own this exceptional property at 3808 Dodge City Dr—schedule your tour today!
- Type:
- Single Family
- Sq.Ft.:
- 1,637
- Status:
- NEW LISTING
- Beds:
- 3
- Lot size:
- 0.18 Acres
- Year built:
- 2010
- Baths:
- 2.00
- MLS#:
- 563378
ADDITIONAL INFORMATION
Beautiful 3 bed room House. Granite Kitchen countertop, Refrigerator, Our door extended Patio and BBQ Grill and Storage Shed Included. Must see to appreciate
Open House:
Saturday, 11/30 11:00-2:00PM
- Type:
- Single Family
- Sq.Ft.:
- 2,030
- Status:
- NEW LISTING
- Beds:
- 3
- Lot size:
- 0.2 Acres
- Year built:
- 2018
- Baths:
- 2.00
- MLS#:
- 563125
ADDITIONAL INFORMATION
Welcome to your dream home in the highly desirable Bunny Trail neighborhood! This freshly painted, stunning 3-bedroom, 2-bath, 1 office residence is perfectly situated on a beautiful corner lot, offering both privacy and curb appeal. Step inside to discover an inviting open floorplan that seamlessly connects the living, dining, and kitchen areas, perfect for entertaining or relaxing with family. The gourmet kitchen boasts elegant granite countertops, a convenient breakfast bar, and a walk-in pantry, making meal prep a joy. The generous master suite features a well-appointed en-suite bathroom with a separate tub and shower, while two additional bedrooms provide ample space for family or guests. An extra office space offers the ideal environment for remote work or study. You can even turn it into your very own man-cave! With a three-car garage, you’ll have plenty of room for vehicles and storage. Enjoy outdoor living on your expansive lot, perfect for gardening, play, or simply soaking up the sun. Don’t miss this opportunity to own a piece of paradise in Bunny Trail—schedule your private tour today!
- Type:
- Townhouse
- Sq.Ft.:
- 2,441
- Status:
- NEW LISTING
- Beds:
- n/a
- Lot size:
- 0.35 Acres
- Year built:
- 2008
- Baths:
- MLS#:
- 562416
ADDITIONAL INFORMATION
Investors special! Welcome to this beautifully designed 3-bedroom, 2-bathroom townhome that combines style, comfort, and convenience. Located in a highly desirable area, this unit offers easy access to HEB, popular restaurants, and Fort Cavazos, which is ideal for a smooth commute. Inside, you'll find a modern, open-concept layout with polished stained concrete floors that give a sleek, contemporary feel. The kitchen is designed for both function and style, featuring plenty of cabinet space and a layout perfect for cooking and entertaining. Generous closet space throughout the home ensures storage will never be an issue, and every room is clean and move-in ready. This townhome also boasts a surprisingly large backyard—one of the biggest in the area—perfect for families, gatherings, or outdoor relaxation. Whether you’re a family seeking a comfortable home or an investor searching for a great rental opportunity, this property has all the features to suit your needs. One unit is currently vacant, offering an immediate move-in option for a family or a savvy investor. Don’t miss out on this modern, low-maintenance townhome in an unbeatable location!
- Type:
- Single Family
- Sq.Ft.:
- 2,075
- Status:
- NEW LISTING
- Beds:
- 3
- Lot size:
- 0.24 Acres
- Year built:
- 2005
- Baths:
- 3.00
- MLS#:
- 562098
ADDITIONAL INFORMATION
Welcome to this beautifully designed 3-bedroom, 2.5-bath home spanning 2,075 square feet, perfectly situated on a desirable corner lot. Thoughtfully crafted for both comfort and style, this residence offers a blend of modern upgrades and timeless features that make it truly special. Step inside to discover a spacious living area highlighted by a striking brick, wood-burning fireplace—a cozy focal point for gatherings. The layout connects seamlessly to the kitchen and dining rooms, creating an inviting space for entertaining. The kitchen boasts sleek granite countertops, a central island, ample storage, and stainless steel appliances, while a charming bay window in the dining area fills the space with natural light. Practicality meets convenience with a dedicated laundry room featuring a sink and cabinet, ideally located off the garage for effortless access. Vaulted ceilings run throughout the home, including the serene primary suite. Here, you’ll find a spa-like ensuite with separate his-and-her vanities, a luxurious soaking tub, and a walk-in shower. Outside, enjoy the expansive backyard framed by mature trees, offering both shade and privacy. The covered porch with a ceiling fan, provides the perfect spot for alfresco lunches or relaxing afternoons. Solar screens add energy efficiency, while the home’s corner lot placement enhances curb appeal and outdoor space. This home truly offers the perfect combination of modern amenities and inviting charm. Don’t miss your chance to call it yours! Schedule a tour today! ** OFFER DEADLINE OF NOVEMBER 27, AT 12:00PM **
- Type:
- Fourplex
- Sq.Ft.:
- 3,698
- Status:
- NEW LISTING
- Beds:
- n/a
- Lot size:
- 0.26 Acres
- Year built:
- 1973
- Baths:
- MLS#:
- 562839
ADDITIONAL INFORMATION
Fourplex apartment located in close proximity to Killeen GRK airport, Fort Cavazos, Advent Hospital, Baylor Scott & White clinics, and Forthood Texas A&M university. This brick and wood traditional built apartment is sought out by out by a great number of military families, clinicians and CTC college students. This property can be turned in to as a “furnished rental”, “short or long-term rental” once acquired and remodeled. Sold as-is to experienced investors ready to diversify their real estate investment portfolio. Buyer may also be owner occupant and have 3 other units rented for either active or passive income.
$268,000
4909 Mohawk Dr Killeen, TX 76549
- Type:
- Single Family
- Sq.Ft.:
- 1,923
- Status:
- NEW LISTING
- Beds:
- 4
- Lot size:
- 0.18 Acres
- Year built:
- 2018
- Baths:
- 2.00
- MLS#:
- 3169818
- Subdivision:
- The Landing At Clear Creek Pha
ADDITIONAL INFORMATION
Discover this charming 4-bedroom, 2-bath home with a spacious 2-car garage, offering 1,923 square feet of comfortable living space. Ideally situated near the local airport and just minutes away from Fort Cavazos, this home features nice ceramic tile throughout the main areas and cozy carpet in the bedrooms. Perfect for modern living, its prime location ensures convenience and accessibility to key amenities and transportation hubs. Don't miss the opportunity to make this your new home!
- Type:
- Single Family
- Sq.Ft.:
- 1,630
- Status:
- NEW LISTING
- Beds:
- 4
- Lot size:
- 0.19 Acres
- Year built:
- 2006
- Baths:
- 2.00
- MLS#:
- 3783852
- Subdivision:
- Goodnight Ranch Add Ph
ADDITIONAL INFORMATION
Welcome to this charming 4 bedroom,2 bathroom home nestled on a cul-de-sac! As you approach you'll be greeted by a lovely large tree that adds character and shade to the front yard. Step inside and discover an inviting open floor plan, perfect for entertaining and family gatherings. The common living areas feature beautiful tile flooring, combining style with easy maintenance. Enjoy your morning coffee or evening relaxation on the great covered patio, designed for outdoor living and enjoyment year around. Plus, don't miss the cute front patio that adds a warm, welcoming touch to this delightful home. This property is perfect for anyone seeking a serene neighborhood while still being close to local amenities. Come see it today for your self and imagine all the wonderful memories you can create here.
- Type:
- Single Family
- Sq.Ft.:
- 2,011
- Status:
- NEW LISTING
- Beds:
- 4
- Lot size:
- 0.24 Acres
- Year built:
- 2006
- Baths:
- 2.00
- MLS#:
- 563231
ADDITIONAL INFORMATION
Spacious 4 bedroom 2 bathroom home sits on a corner lot. Kitchen is roomy with 2 eating areas and stainless appliances. Master suite has a garden tub, separate shower, and dual vanity. This location is perfect for easy access to Fort Hood, shopping, schools, and hospital.
- Type:
- Single Family
- Sq.Ft.:
- 1,507
- Status:
- NEW LISTING
- Beds:
- 3
- Lot size:
- 0.16 Acres
- Year built:
- 2024
- Baths:
- 2.00
- MLS#:
- 563216
ADDITIONAL INFORMATION
Stunning New Construction Home designed by The Master Builder! Welcome to this breathtaking newly constructed home that combines style, comfort, and functionality. From the moment you arrive, you’ll be captivated by its beautiful curb appeal, featuring elegant stone accents and a spacious three-car garage. Step inside to discover a thoughtfully designed layout, highlighted by a wide foyer and recessed lighting throughout the home, creating a bright and inviting atmosphere. The kitchen is a true showstopper, complete with: Bright white cabinetry, sleek quartz countertops, stylish herringbone-pattern backsplash and stainless steel appliances. This space flows seamlessly into the living room, where an electric fireplace with customizable color settings adds a cozy, modern touch.The main suite offers an extended spa shower and spacious walk-in closet. With plenty of natural light filling every corner, this home is perfect for entertaining or relaxing. Don’t miss your chance to own this exquisite property!
 |
| This information is provided by the Central Texas Multiple Listing Service, Inc., and is deemed to be reliable but is not guaranteed. IDX information is provided exclusively for consumers’ personal, non-commercial use, that it may not be used for any purpose other than to identify prospective properties consumers may be interested in purchasing. Copyright 2024 Four Rivers Association of Realtors/Central Texas MLS. All rights reserved. |

Listings courtesy of Unlock MLS as distributed by MLS GRID. Based on information submitted to the MLS GRID as of {{last updated}}. All data is obtained from various sources and may not have been verified by broker or MLS GRID. Supplied Open House Information is subject to change without notice. All information should be independently reviewed and verified for accuracy. Properties may or may not be listed by the office/agent presenting the information. Properties displayed may be listed or sold by various participants in the MLS. Listings courtesy of ACTRIS MLS as distributed by MLS GRID, based on information submitted to the MLS GRID as of {{last updated}}.. All data is obtained from various sources and may not have been verified by broker or MLS GRID. Supplied Open House Information is subject to change without notice. All information should be independently reviewed and verified for accuracy. Properties may or may not be listed by the office/agent presenting the information. The Digital Millennium Copyright Act of 1998, 17 U.S.C. § 512 (the “DMCA”) provides recourse for copyright owners who believe that material appearing on the Internet infringes their rights under U.S. copyright law. If you believe in good faith that any content or material made available in connection with our website or services infringes your copyright, you (or your agent) may send us a notice requesting that the content or material be removed, or access to it blocked. Notices must be sent in writing by email to [email protected]. The DMCA requires that your notice of alleged copyright infringement include the following information: (1) description of the copyrighted work that is the subject of claimed infringement; (2) description of the alleged infringing content and information sufficient to permit us to locate the content; (3) contact information for you, including your address, telephone number and email address; (4) a statement by you that you have a good faith belief that the content in the manner complained of is not authorized by the copyright owner, or its agent, or by the operation of any law; (5) a statement by you, signed under penalty of perjury, that the inf
Killeen Real Estate
The median home value in Killeen, TX is $226,700. This is lower than the county median home value of $255,300. The national median home value is $338,100. The average price of homes sold in Killeen, TX is $226,700. Approximately 40.21% of Killeen homes are owned, compared to 49.24% rented, while 10.55% are vacant. Killeen real estate listings include condos, townhomes, and single family homes for sale. Commercial properties are also available. If you see a property you’re interested in, contact a Killeen real estate agent to arrange a tour today!
Killeen, Texas 76549 has a population of 150,082. Killeen 76549 is less family-centric than the surrounding county with 30.1% of the households containing married families with children. The county average for households married with children is 32.07%.
The median household income in Killeen, Texas 76549 is $52,072. The median household income for the surrounding county is $57,932 compared to the national median of $69,021. The median age of people living in Killeen 76549 is 29.6 years.
Killeen Weather
The average high temperature in July is 94.7 degrees, with an average low temperature in January of 37.8 degrees. The average rainfall is approximately 33 inches per year, with 0.3 inches of snow per year.
