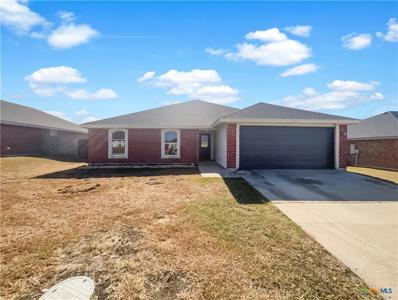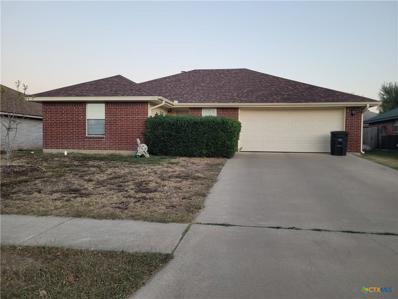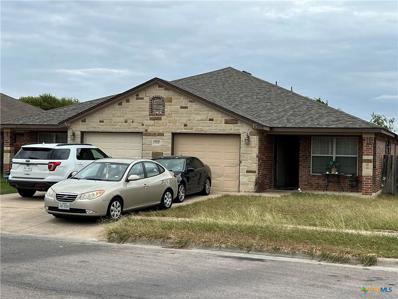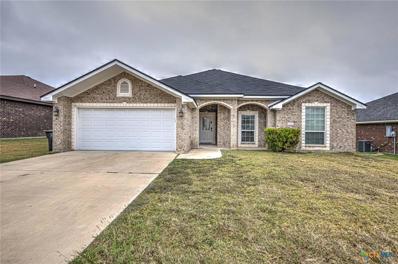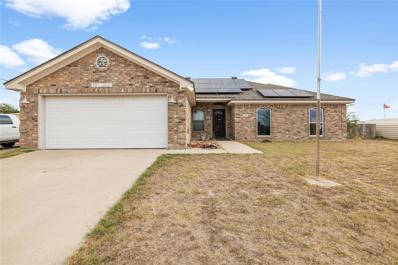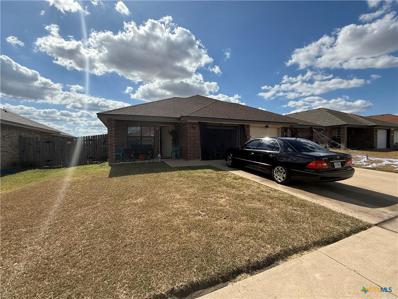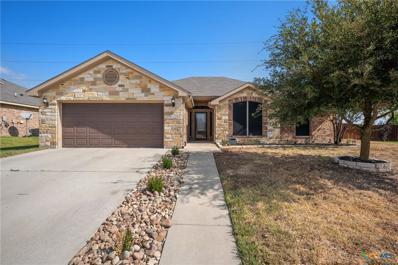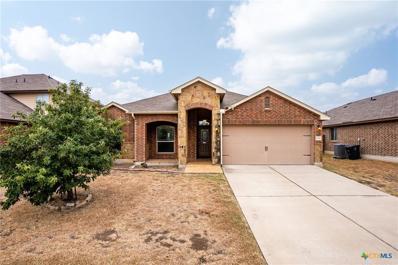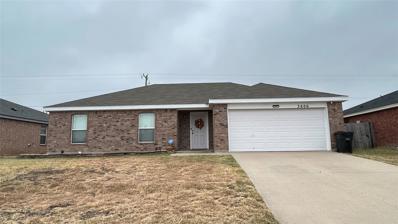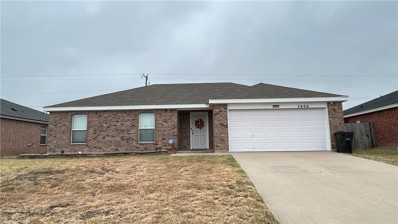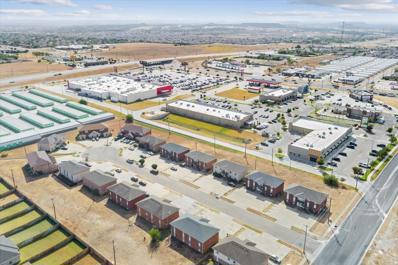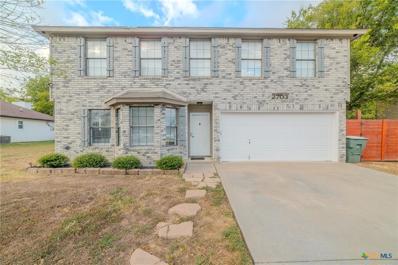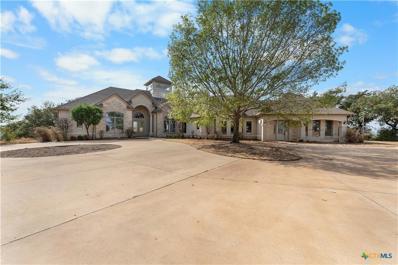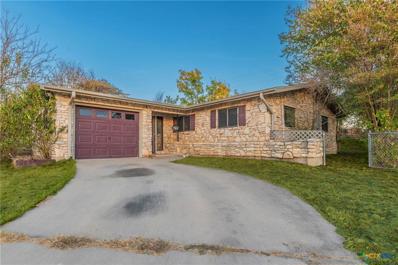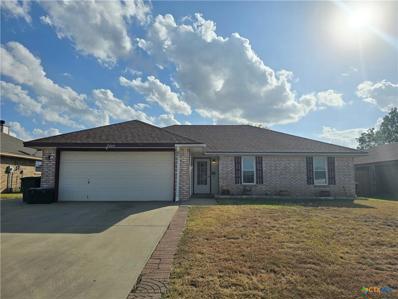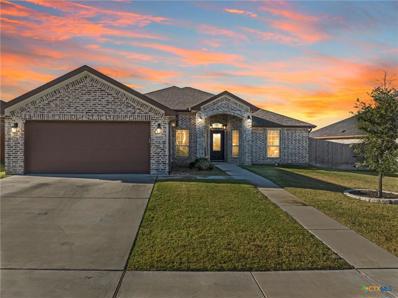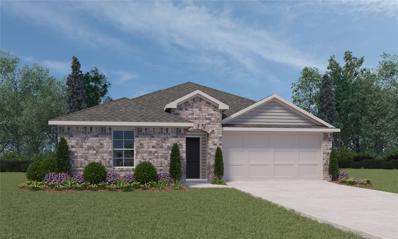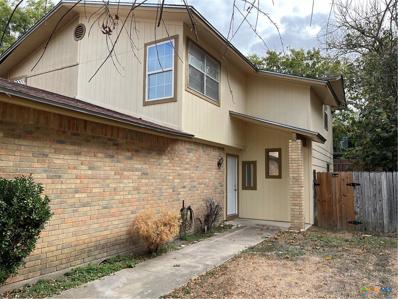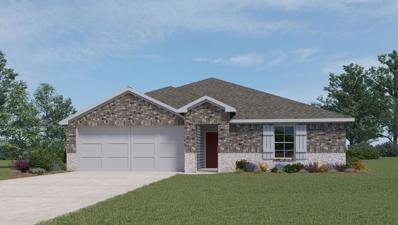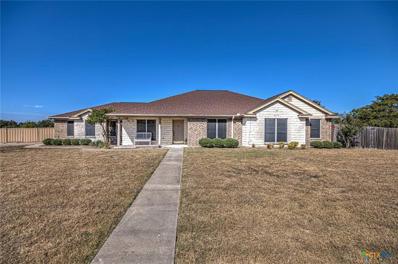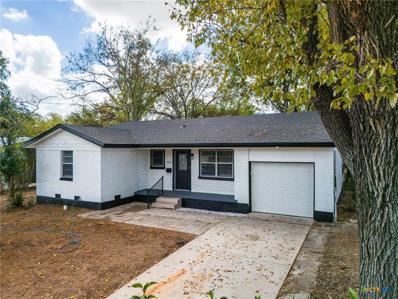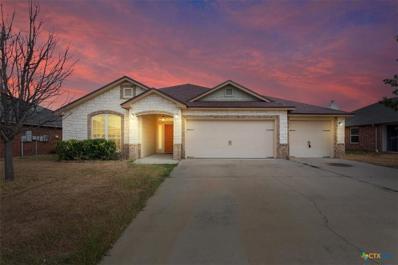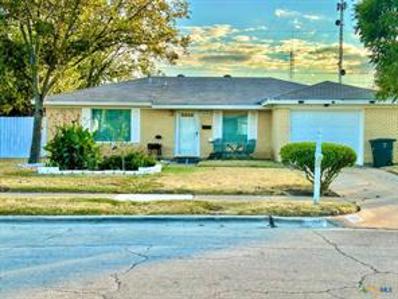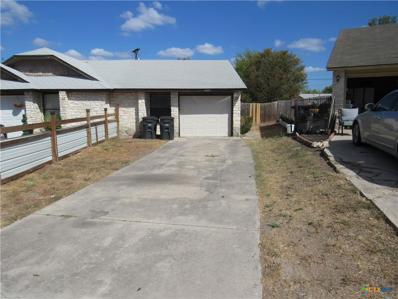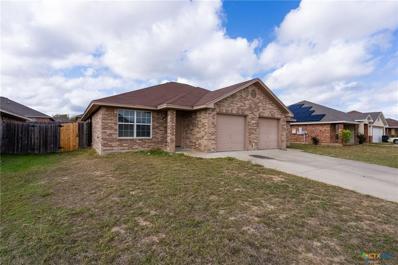Killeen TX Homes for Sale
Open House:
Thursday, 11/28 8:00-7:00PM
- Type:
- Single Family
- Sq.Ft.:
- 2,101
- Status:
- Active
- Beds:
- 5
- Lot size:
- 0.17 Acres
- Year built:
- 2007
- Baths:
- 3.00
- MLS#:
- 562009
ADDITIONAL INFORMATION
Welcome to this stunning home that boasts a plethora of modern features. The interior is freshly painted with a neutral color scheme, adding to its appeal. The kitchen is a chef's dream with all stainless steel appliances, enhanced by an accent backsplash. The home's new flooring throughout adds a touch of elegance. The primary bathroom is a haven of relaxation with double sinks. This home offers an ideal blend of style and comfort.
- Type:
- Single Family
- Sq.Ft.:
- 1,626
- Status:
- Active
- Beds:
- 3
- Lot size:
- 0.18 Acres
- Year built:
- 2001
- Baths:
- 2.00
- MLS#:
- 561655
ADDITIONAL INFORMATION
A beautiful 3 bedroom with 2 baths close to Fort Cavazos, make this your starter home, close to several shopping locations, and Killeen regional airport.
$325,000
3116 Baldwin Loop Killeen, TX 76549
- Type:
- Duplex
- Sq.Ft.:
- 2,288
- Status:
- Active
- Beds:
- n/a
- Lot size:
- 0.17 Acres
- Year built:
- 2007
- Baths:
- MLS#:
- 561900
ADDITIONAL INFORMATION
This is a beautiful duplex with 3 bedroom, 2 baths and one car garage on each side. Property is always rented and would be great for an investor looking for steady cash flow.
- Type:
- Single Family
- Sq.Ft.:
- 1,915
- Status:
- Active
- Beds:
- 4
- Lot size:
- 0.18 Acres
- Year built:
- 2012
- Baths:
- 2.00
- MLS#:
- 561881
ADDITIONAL INFORMATION
Fall in love from the moment you walk in.. Centrally located just minutes from Killeen Airport, schools, shopping, restaurants, and Ft Cavazos. This 4 bedroom 2 bath home offers the combination of elegance and comfort in this custom built home. Neutral colors throughout the home. Large family room with custom wood burning fireplace. Tile in all the wet areas, granite countertops, tile backsplash, custom cabinets, 10 ft. ceilings, and crown molding . The main suite offers a beautiful trey ceiling , walk in closet, separate shower & double vanity. Enjoy the 3 oversized secondary bedrooms just an added plus. Fenced in yard with , irrigation system, covered patio ,and water softener . Call for a showing , you will not be disappointed.
$349,999
714 Irish Ln Killeen, TX 76549
- Type:
- Single Family
- Sq.Ft.:
- 1,736
- Status:
- Active
- Beds:
- 3
- Lot size:
- 0.78 Acres
- Year built:
- 2005
- Baths:
- 2.00
- MLS#:
- 8423957
- Subdivision:
- Ivy Trail Estates Ph Ii
ADDITIONAL INFORMATION
Nestled just outside city limits and sitting on over 3/4 of an acre, this charming single-story home offers three spacious bedrooms, an additional office or formal dining room, and two full bathrooms. This property boasts a large yard with ample space already equipped with a storage shed and 30x40 workshop. As you step inside the home, you're welcomed by the spacious living room and fireplace that flows effortlessly into the recently updated kitchen. The kitchen includes updated cabinets, KitchenAid appliances, a double wall oven, and has been expanded to increase size and functionality. The primary bedroom is located on the opposite side of the home from the two additional bedrooms and its en-suite bathroom includes a walk-in shower, separate tub, and a large walk-in closet. More updates include LVP flooring where there was once carpet, roof (approx. 2 years old), and triple-pane windows. Although outside city limits, this property remains conveniently located to Fort Cavazos, shops and restaurants.
- Type:
- Duplex
- Sq.Ft.:
- 2,590
- Status:
- Active
- Beds:
- n/a
- Lot size:
- 0.19 Acres
- Year built:
- 2001
- Baths:
- MLS#:
- 560282
ADDITIONAL INFORMATION
- Type:
- Single Family
- Sq.Ft.:
- 1,638
- Status:
- Active
- Beds:
- 3
- Lot size:
- 0.32 Acres
- Year built:
- 2014
- Baths:
- 2.00
- MLS#:
- 561760
ADDITIONAL INFORMATION
This charming 3-bedroom, 2 bathroom home in Killeen, Texas offers 1638 spacious square feet of comfortable living space. Designed with functionality and style in mind, the spacious layout includes a welcoming living area perfect for gatherings, flowing seamlessly into a bright, modern kitchen complete with ample cabinetry, counter space and quality appliances.. Each bedroom offers cozy retreat areas with the primary bedroom featuring an en-suite bath for added privacy and convenience. Enjoy additional features such as a his and her closet in the primary bedroom, double vanities in both bathrooms, a two car garage, a well sized backyard with a deck to enjoy with family and friends, perfect for outdoor entertaining and gardening. This home's location places it near local amenities, schools and entertainment, making it an ideal choice for families, professionals and military personnel.
- Type:
- Single Family
- Sq.Ft.:
- 1,683
- Status:
- Active
- Beds:
- 3
- Lot size:
- 0.17 Acres
- Year built:
- 2013
- Baths:
- 2.00
- MLS#:
- 561496
ADDITIONAL INFORMATION
Welcome to this charming stone and brick home featuring three bedroom, two bathroom and sitting in the popular The Landing at clear creek neighborhood. This area is known for its elementary school in the neighborhood making easy mornings, and being close to Fort. Cavazos. The open concept design creates a spacious and inviting atmosphere, ideal for entertaining friends and family. This home exudes a comfortable and refreshed feel. The kitchen is large with stainless steel appliances, pantry, plenty of cabinet and (granite) counter space for all your cooking desires. The living area has high ceiling and a cozy fireplace, perfect for those chilly evenings. Its open concept feel makes it easy to entertain know matter where you are in this home. The main bedroom is on one side of the home. Featuring two walk in closets, double sinks, large garden bathtub and separate shower. This house is the perfect place to call home, offering comfort, style, and a convenient location!
$215,000
3606 Doffy Dr Killeen, TX 76549
- Type:
- Single Family
- Sq.Ft.:
- 1,471
- Status:
- Active
- Beds:
- 4
- Lot size:
- 0.18 Acres
- Year built:
- 2010
- Baths:
- 2.00
- MLS#:
- 6650326
- Subdivision:
- Lonesome Dove Ph 6
ADDITIONAL INFORMATION
Welcome to this 4bedroom 2 bathroom home located in Killeen Tx. The kitchen features all appliances, walk in pantry and open to dining. The rest of home includes tile and vinyl flooring in all common areas, carpet in all bedrooms . The master suite includes a garden tub , double sink vanity and walk in closets. The exterior of the home features a covered patio for entertaining and family gatherings . Schedule your showing today !!! Roof 1.5 yrs old, HVAC inside Fully replaced 2yrs ago, Exterior paint 2 yr ago. Includes Fridge, washer & dryer.
$215,000
3606 Doffy Drive Killeen, TX 76549
- Type:
- Other
- Sq.Ft.:
- 1,471
- Status:
- Active
- Beds:
- 4
- Lot size:
- 0.18 Acres
- Year built:
- 2010
- Baths:
- 2.00
- MLS#:
- 226446
- Subdivision:
- Lonesome Dove
ADDITIONAL INFORMATION
Welcome to this 4bedroom 2 bathroom home located in Killeen Tx. The kitchen features all appliances, walk in pantry and open to dining. The rest of home includes tile and vinyl flooring in all common areas, carpet in all bedrooms . The master suite includes a garden tub , double sink vanity and walk in closets. The exterior of the home features a covered patio for entertaining and family gatherings . Schedule your showing today !!!
$425,000
1113 Horizon Dr Killeen, TX 76549
- Type:
- Other
- Sq.Ft.:
- 3,180
- Status:
- Active
- Beds:
- 8
- Lot size:
- 0.25 Acres
- Year built:
- 1997
- Baths:
- 4.00
- MLS#:
- 9186779
- Subdivision:
- Sunrise Vista
ADDITIONAL INFORMATION
Welcome to 1113 Horizon Drive, a stellar investment property in Killeen’s desirable Sunrise Vista neighborhood! This well-maintained fourplex features four spacious units, each with 2 bedrooms, 1 bathroom, ceiling fans, and convenient in-unit washer/dryer connections. Recent upgrades include a new roof replaced in 2022, heavy-duty LVP flooring, fresh paint, some new appliances, and one new HVAC unit, ensuring modern comfort for tenants. Nestled just a one-minute walk from H-E-B grocery store and minutes from Killeen's bustling commercial scene, residents enjoy easy access to essential shopping at locations such as Walmart, alongside various dining options like Chili's and Applebee's. For families, the property is conveniently located near highly rated schools, including Willow Springs Elementary, Palo Alto Middle, and Shoemaker High, as well as recreational spaces like Lions Club Park and Long Branch Park. Killeen offers a fantastic blend of suburban convenience and a vibrant rental market, largely due to its proximity to Fort Hood, one of the largest military installations in the country. With a strong rental history, this property has been continuously rented since 2021 and boasts low property taxes, making it an exceptional investment opportunity. Don’t miss out on enhancing your portfolio with this income-generating fourplex, ready for new ownership!
$320,000
2703 Schulze Drive Killeen, TX 76549
- Type:
- Single Family
- Sq.Ft.:
- 2,130
- Status:
- Active
- Beds:
- 4
- Lot size:
- 0.26 Acres
- Year built:
- 1992
- Baths:
- 3.00
- MLS#:
- 561188
ADDITIONAL INFORMATION
This updated home has all the needs that a new homeowner would want. Come check out this 4 bedroom 2.5 bathroom house with a first level to entertain family and friends. This house also has a chimney and can be all that you need to keep friends and family warm for the holidays and enough space to accommodate big meals! In addition, there is a flex room to use wherever your imagination will take you. Upstairs we have the master bedroom and the other three bedrooms with ample closet space. Don't miss out on the pool and wet bar, this house is perfect to entertain in the summer and in winter. The house has a brand new installed HVAC system including ducts throughout the whole house, a new water heater, and updated floors with new paint inside.
$1,300,000
6529 Mountain View Drive Killeen, TX 76549
- Type:
- Single Family
- Sq.Ft.:
- 5,794
- Status:
- Active
- Beds:
- 7
- Lot size:
- 9.44 Acres
- Year built:
- 2003
- Baths:
- 7.00
- MLS#:
- 561403
ADDITIONAL INFORMATION
Experience the beauty of Texas Hill Country from this breathtaking mountaintop estate, set on 10 acres within a prestigious private gated community. With unparalleled views that extend for miles, this stunning custom home boasts expansive floor-to-ceiling glass windows that create a harmonious connection between indoor and outdoor living, complemented by a beautiful pool perfect for relaxation and entertainment. The possibilities for entertaining in this remarkable space are truly limitless, making it feel like a permanent vacation retreat right at home. The thoughtfully designed guest house offers your visitors stunning views, ensuring they enjoy their own slice of paradise. Conveniently located just 25 minutes from Georgetown, Salado, and Temple, along with a quick 50-minute drive to Austin, you’ll have easy access to both city life and serene country living. Plus, the Vineyard at Florence is only 16 minutes away, adding to the charm of this exceptional location. Don't miss the opportunity to make this extraordinary estate your forever home!
- Type:
- Single Family
- Sq.Ft.:
- 1,312
- Status:
- Active
- Beds:
- 3
- Lot size:
- 0.16 Acres
- Year built:
- 1964
- Baths:
- 2.00
- MLS#:
- 561170
ADDITIONAL INFORMATION
Discover this charming, affordable home with timeless appeal! Featuring a striking stone exterior and surrounded by mature trees, this residence offers privacy and natural beauty in a convenient location close to shopping, dining, and commuter routes. Step inside to find a cozy living space centered around a stone-hearth fireplace, perfect for relaxing evenings. With its warm character and accessible price point, this property is an inviting haven for first-time buyers, downsizers, or anyone seeking a well-located retreat. Don't miss this unique opportunity!
$239,900
2004 Basalt Drive Killeen, TX 76549
- Type:
- Single Family
- Sq.Ft.:
- 1,587
- Status:
- Active
- Beds:
- 4
- Lot size:
- 0.18 Acres
- Year built:
- 1997
- Baths:
- 2.00
- MLS#:
- 561226
ADDITIONAL INFORMATION
Welcome to 2004 Basalt Dr, Killeen, Texas, 76549—a beautifully maintained 4-bedroom, 2-bathroom home that is truly move-in ready! With a roof thats less than a year old and newer double-pane windows, this residence combines modern comfort with practicality.Step inside to discover a large living room that invites relaxation and gatherings. Spacious rooms throughout the home ensure everyone has their own space, while the walk-in closet in the master bedroom offers ample storage. The attached garage provides convenience, and the central AC and heating keep the home comfortable year-round.The exterior features a covered patio, perfect for enjoying your morning coffee or evening sunsets, and a private backyard that offers a peaceful retreat. The prewired outbuilding adds versatility, whether you need a workshop, additional storage, or a hobby space.Located close to Fort Cavazos and convenient shopping, this home perfectly balances tranquility with accessibility. Dont miss your chance to make this lovely property your own—schedule a showing today!
- Type:
- Single Family
- Sq.Ft.:
- 2,065
- Status:
- Active
- Beds:
- 4
- Lot size:
- 0.19 Acres
- Year built:
- 2019
- Baths:
- 3.00
- MLS#:
- 561346
ADDITIONAL INFORMATION
Welcome to this beautiful 2,064 sq. ft. custom-built gem that effortlessly blends modern convenience with timeless charm! Located just a quick 7–10 minute drive to the Clear Creek Gate at Fort Cavazos, this home is a rare find with thoughtful details and no HOA restrictions. Step inside and discover a spacious layout featuring two luxurious master suites, ideal for multi-generational living or pampering your guests. With a total of four bedrooms and three full bathrooms, this home offers room to grow and space for everyone. The gourmet kitchen is a dream come true, showcasing custom cabinets, sleek light fixtures, and modern finishes that make every meal feel like a special occasion. The living room invites you to unwind by the cozy electric fireplace, while modern ceiling fans in each bedroom keep you comfortable all year round. And don’t miss the convenient custom cabinetry and folding area in the laundry room – it's all about making life a little easier! Set on a low-maintenance lot with 4-sided brick construction and no carpet in the primary master suite, this home is designed for easy living. With a two-car garage, you’ll have ample storage and parking. Come experience the perfect blend of modern elegance and everyday comfort in this incredible property! Schedule your tour today.
- Type:
- Single Family
- Sq.Ft.:
- 1,665
- Status:
- Active
- Beds:
- 4
- Lot size:
- 0.13 Acres
- Year built:
- 2024
- Baths:
- 2.00
- MLS#:
- 7441291
- Subdivision:
- Victory Ranch
ADDITIONAL INFORMATION
The Fargo plan is a one-story home featuring 4 bedrooms, 2 baths, and 2 car-garage. The long foyer leads to the open concept kitchen and breakfast area. The kitchen includes a breakfast bar with beautiful counter tops, stainless steel appliances, corner pantry and opens to the family room. Bedroom 1 features a sloped ceiling and attractive bathroom with dual vanities, water closet and spacious walk-in closet. The standard rear covered patio is located off the breakfast area. You’ll enjoy added security in your new DR Horton home with our Home is Connected features. Using one central hub that talks to all the devices in your home, you can control the lights, thermostat and locks, all from your cellular device. DR Horton also includes an Amazon Echo Dot to make voice activation a reality in your new Smart Home on select homes. With D.R. Horton's simple buying process and ten-year limited warranty, there's no reason to wait. (Prices, plans, dimensions, specifications, features, incentives, and availability are subject to change without notice obligation)
- Type:
- Townhouse
- Sq.Ft.:
- 1,136
- Status:
- Active
- Beds:
- 2
- Lot size:
- 0.07 Acres
- Year built:
- 1983
- Baths:
- 2.00
- MLS#:
- 561319
ADDITIONAL INFORMATION
What a spectacular find in this tough market! Adorable townhome that's been remodeled top to bottom, including ceramic tile floors on the first floor and LVP on the stairs and second floor, fresh paint inside and out, new windows and doors all the way around, and other upgrades that are sure to please the smart shopper. Other features include lots of cabinets in the kitchen, a gas range (if you cook, that's a big bonus), separate laundry room, garage with opener, big trees that provide shade, big closets that provide space, and a small price tag that provides a low cost of living.
- Type:
- Single Family
- Sq.Ft.:
- 1,415
- Status:
- Active
- Beds:
- 3
- Lot size:
- 0.13 Acres
- Year built:
- 2024
- Baths:
- 2.00
- MLS#:
- 3536959
- Subdivision:
- Victory Ranch
ADDITIONAL INFORMATION
The Bellvue is a single-story, 3-bedroom, 2-bathroom home featuring approximately 1,415 square feet of living space. The foyer opens into the spacious family room, and open-concept kitchen and dining room. The kitchen includes a perfect island for entertaining and corner pantry. The main bedroom, bedroom 1, is perfectly sized and features an attractive bathroom with dual vanities and spacious walk-in closet. Additional finishes include granite countertops and stainless-steel appliances. You’ll enjoy added security in your new D.R. Horton home with our Home is Connected features. Using one central hub that talks to all the devices in your home, you can control the lights, thermostat, and locks, all from your cellular device. With D.R. Horton's simple buying process and ten-year limited warranty, there's no reason to wait! (Prices, plans, dimensions, specifications, features, incentives, and availability are subject to change without notice obligation)
- Type:
- Single Family
- Sq.Ft.:
- 2,293
- Status:
- Active
- Beds:
- 4
- Lot size:
- 0.73 Acres
- Year built:
- 2003
- Baths:
- 2.00
- MLS#:
- 561200
ADDITIONAL INFORMATION
Amazing updated 4 bedroom 2 bath home nestle outside the city limits on almost an acre. This country feeling but still central to Ft Cavazos, Central Texas college and eatery's. This home has so much to offer! Starting with the almost acre lot and a circular drive, walkways, and a large covered porch. Brick with stone accents and the large porch gives an inviting atmosphere. Large formal dining offers a built in bar that flows into the kitchen. Amazing kitchen offers tons counter space with a custom granite, custom cabinets with some glass , subway backsplash, under-mount lighting, stainless steel appliances to include refrigerator. The kitchen has access to an extended covered patio perfect for family gatherings, or just a minute to relax with coffee and a book. Split floorplan with the Main suite and bath featuring a separate shower, dual sinks, a jetted corner tub, and a large walk in closet. 13x15 laundry room with a granite folding counter, sink , and lower and upper cabinets. Oversized secondary bedrooms and bath are just a plus to this home. Cedar shed will convey. Set an appointment to view this beauty.
- Type:
- Single Family
- Sq.Ft.:
- 1,316
- Status:
- Active
- Beds:
- 3
- Lot size:
- 0.21 Acres
- Year built:
- 1963
- Baths:
- 1.00
- MLS#:
- 561106
ADDITIONAL INFORMATION
Welcome to this beautifully updated 3-bedroom, 1-bath home that combines modern convenience with charming comfort. Situated on a large lot, this property features a spacious backyard ideal for entertaining, pets, or gardening. Each bedroom is equipped with remote-controlled ceiling fans, and the master suite boasts multiple closets for ample storage. Inside, you'll find brand-new finishes from floor to ceiling, including a new roof, upgraded electrical wiring, and a new AC unit for efficient climate control. Currently powered by electric, this home also offers the option to convert to gas if desired. The enclosed patio can serve as a versatile additional living space, perfect for a family room or sunroom retreat. The fully remodeled kitchen comes with all-new appliances, ensuring a modern cooking experience. Located close to excellent schools, major highways, and a nearby military base, this home provides easy access to essential amenities. It’s a perfect blend of functionality and comfort, ready for you to move in and make it your own!
- Type:
- Single Family
- Sq.Ft.:
- 2,271
- Status:
- Active
- Beds:
- 4
- Lot size:
- 0.18 Acres
- Year built:
- 2012
- Baths:
- 3.00
- MLS#:
- 561039
ADDITIONAL INFORMATION
*For A Video Tour - Search This Address on Youtube. Welcome to this beautifully maintained 4-bedroom, 3-bathroom home in Killeen, TX! This unique property features two master bedrooms, offering exceptional flexibility and convenience for guests or extended family. Enjoy the added privacy of no back neighbors as you relax on the extended back patio—perfect for outdoor gatherings. Step into the open kitchen, which flows seamlessly into a spacious living room and dining area. The living room offers warmth and comfort with a cozy fireplace, ideal for gathering with loved ones. Large windows throughout the home allow for ample natural light, enhancing its inviting atmosphere. The main master bathroom features a separate shower and tub combo, providing a spa-like retreat. Additional highlights include a brand new roof, ensuring peace of mind for years to come. This home combines comfort, functionality, and style—don’t miss the opportunity to make it your own!
$140,000
1306 Leader Drive Killeen, TX 76549
- Type:
- Single Family
- Sq.Ft.:
- 1,280
- Status:
- Active
- Beds:
- 3
- Lot size:
- 0.19 Acres
- Year built:
- 1968
- Baths:
- 2.00
- MLS#:
- 560947
ADDITIONAL INFORMATION
This Property Is In Probate!! This 3 Bedroom 2 Bath 1280 sq foot home is a steal at the listed price! This home boast 2 Living areas on with a brick fireplace to provide that cozy ambiance on cold wintry nights. This home features the hanging lamp that served as stylish statement contributing to the unique aesthetic in homes in the built in the ‘70s era. The Master BA has been modified with a walk-in shower and grab bars for handicap assistance. The home has a carbon monoxide detector, new water heater, 4 year old A/C unit, new garage door opener with Wi-Fi capability. The refrigerator and the large storage shed in the back yard convey with the property. The furniture that remains in the house is part of the estate sale and does not convey with the house.
- Type:
- Townhouse
- Sq.Ft.:
- 1,024
- Status:
- Active
- Beds:
- 2
- Lot size:
- 0.13 Acres
- Year built:
- 1983
- Baths:
- 2.00
- MLS#:
- 561051
ADDITIONAL INFORMATION
Newly remodeled 2 bed 2 bath townhome. Brand new appliances, carpet and luxury vinyl. Tucked away in a cul-de sac just minutes away from shopping and base.
- Type:
- Duplex
- Sq.Ft.:
- 2,172
- Status:
- Active
- Beds:
- n/a
- Lot size:
- 0.19 Acres
- Year built:
- 2011
- Baths:
- MLS#:
- 561049
ADDITIONAL INFORMATION
AMAZING INVESTMENT PROPERTY!!! Unit A is on a Month to Month come Nov 30th 2024! Are you looking for a property to add to your portfolio? This duplex has 3 bedrooms, 2 baths, 1 car garage, and for extra privacy an individually fenced yard on each side. Do you enjoy entertaining, the open concept floorplan boasts a spacious living room/ kitchen/ dining combo. The bedrooms are comfortably sized with walk-in closets, and the upgraded vinyl plank floors /carpet make this home a must-see.. Both units are tenant-occupied and very well maintained. The home is located near schools, stores, shopping, Fort Hood, and Killeen Airport, with easy access to Hwy 195. Don't miss the opportunity to add this home to your portfolio or this may be a great start for a new investor.
 |
| This information is provided by the Central Texas Multiple Listing Service, Inc., and is deemed to be reliable but is not guaranteed. IDX information is provided exclusively for consumers’ personal, non-commercial use, that it may not be used for any purpose other than to identify prospective properties consumers may be interested in purchasing. Copyright 2024 Four Rivers Association of Realtors/Central Texas MLS. All rights reserved. |

Listings courtesy of Unlock MLS as distributed by MLS GRID. Based on information submitted to the MLS GRID as of {{last updated}}. All data is obtained from various sources and may not have been verified by broker or MLS GRID. Supplied Open House Information is subject to change without notice. All information should be independently reviewed and verified for accuracy. Properties may or may not be listed by the office/agent presenting the information. Properties displayed may be listed or sold by various participants in the MLS. Listings courtesy of ACTRIS MLS as distributed by MLS GRID, based on information submitted to the MLS GRID as of {{last updated}}.. All data is obtained from various sources and may not have been verified by broker or MLS GRID. Supplied Open House Information is subject to change without notice. All information should be independently reviewed and verified for accuracy. Properties may or may not be listed by the office/agent presenting the information. The Digital Millennium Copyright Act of 1998, 17 U.S.C. § 512 (the “DMCA”) provides recourse for copyright owners who believe that material appearing on the Internet infringes their rights under U.S. copyright law. If you believe in good faith that any content or material made available in connection with our website or services infringes your copyright, you (or your agent) may send us a notice requesting that the content or material be removed, or access to it blocked. Notices must be sent in writing by email to [email protected]. The DMCA requires that your notice of alleged copyright infringement include the following information: (1) description of the copyrighted work that is the subject of claimed infringement; (2) description of the alleged infringing content and information sufficient to permit us to locate the content; (3) contact information for you, including your address, telephone number and email address; (4) a statement by you that you have a good faith belief that the content in the manner complained of is not authorized by the copyright owner, or its agent, or by the operation of any law; (5) a statement by you, signed under penalty of perjury, that the inf
Killeen Real Estate
The median home value in Killeen, TX is $226,700. This is lower than the county median home value of $255,300. The national median home value is $338,100. The average price of homes sold in Killeen, TX is $226,700. Approximately 40.21% of Killeen homes are owned, compared to 49.24% rented, while 10.55% are vacant. Killeen real estate listings include condos, townhomes, and single family homes for sale. Commercial properties are also available. If you see a property you’re interested in, contact a Killeen real estate agent to arrange a tour today!
Killeen, Texas 76549 has a population of 150,082. Killeen 76549 is less family-centric than the surrounding county with 30.1% of the households containing married families with children. The county average for households married with children is 32.07%.
The median household income in Killeen, Texas 76549 is $52,072. The median household income for the surrounding county is $57,932 compared to the national median of $69,021. The median age of people living in Killeen 76549 is 29.6 years.
Killeen Weather
The average high temperature in July is 94.7 degrees, with an average low temperature in January of 37.8 degrees. The average rainfall is approximately 33 inches per year, with 0.3 inches of snow per year.
